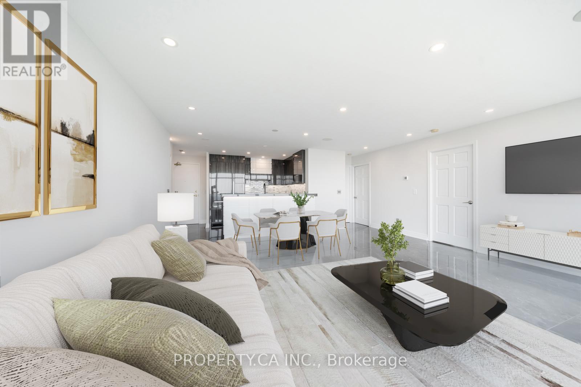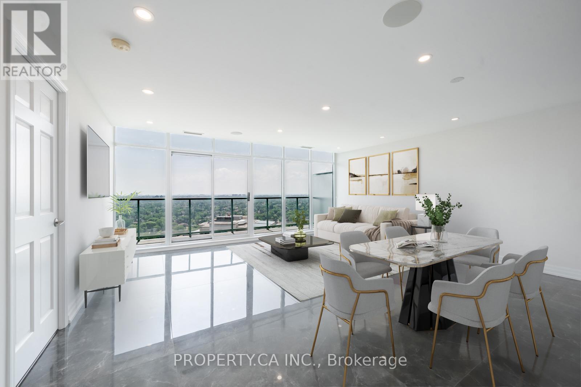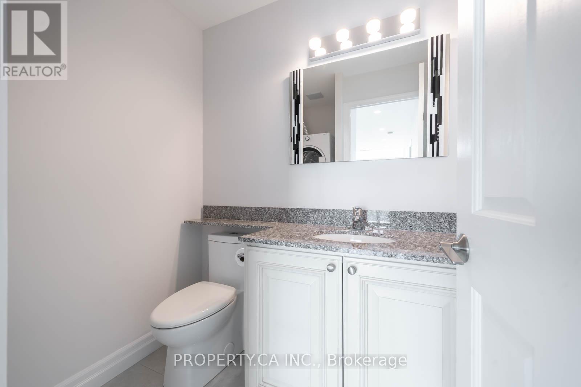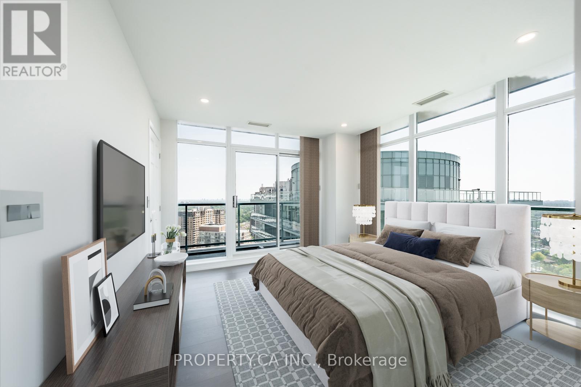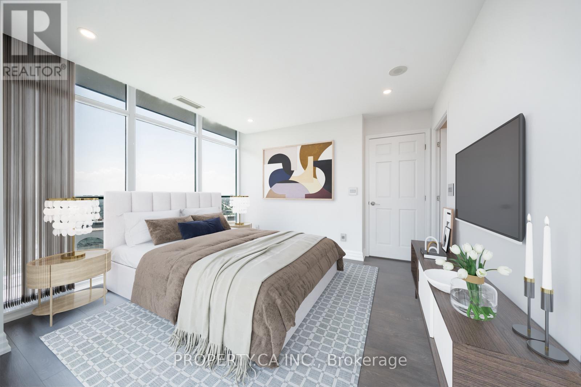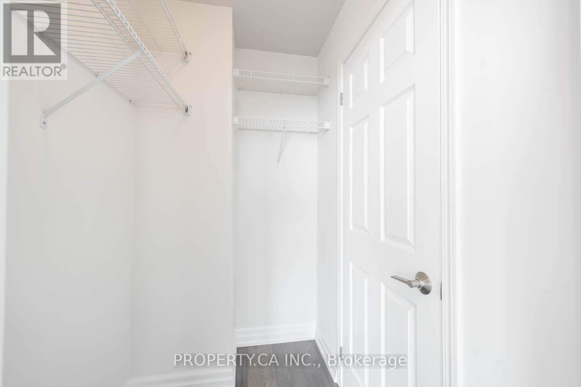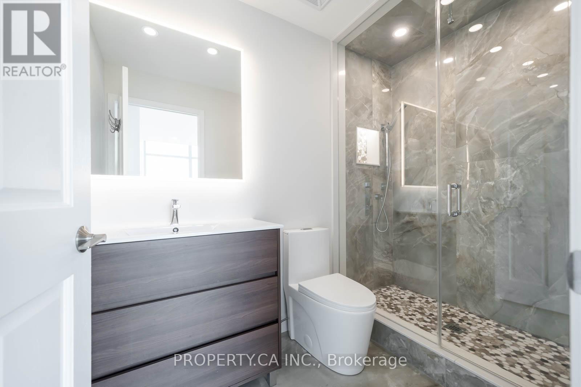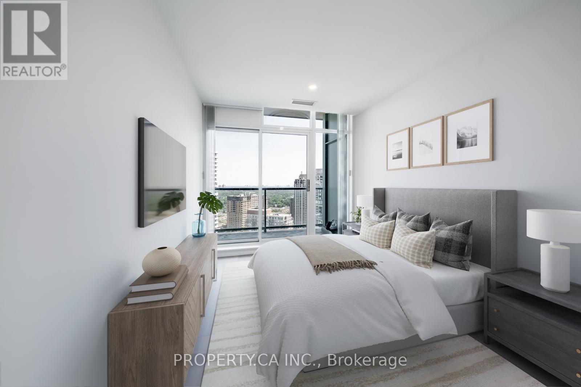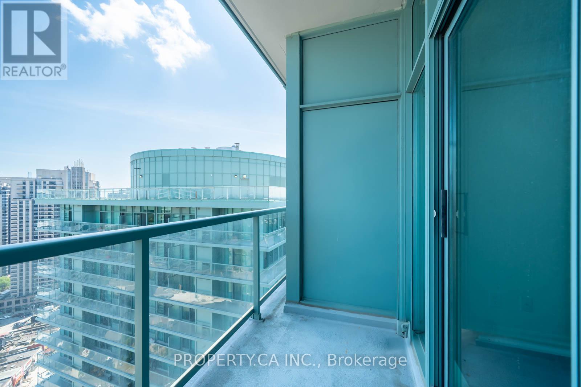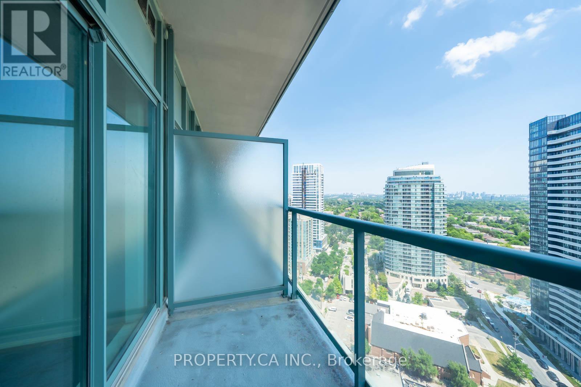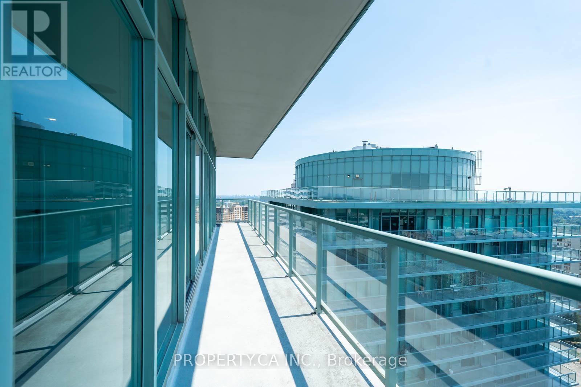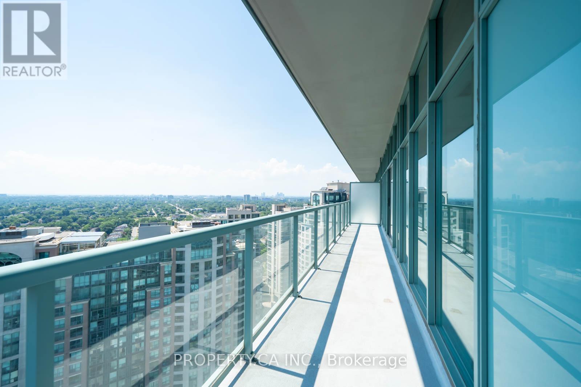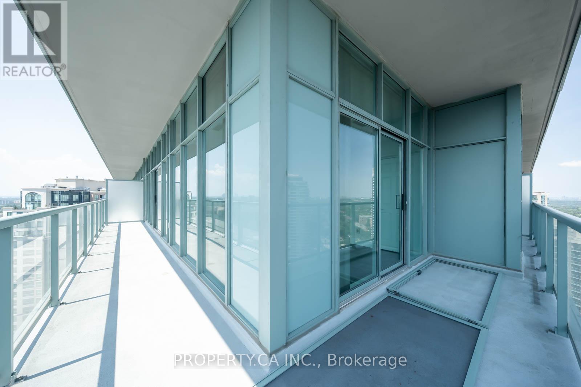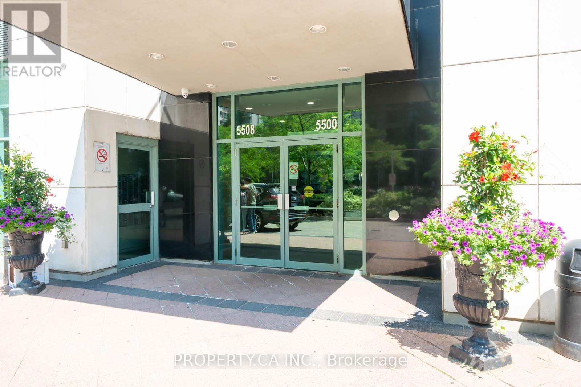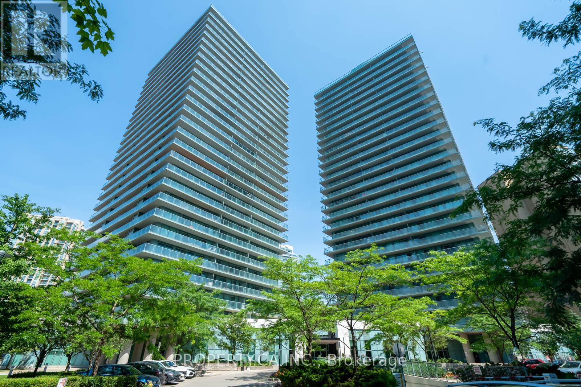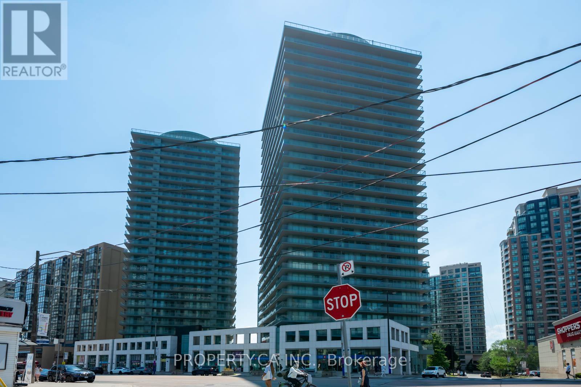Ph02 - 5508 Yonge Street Toronto, Ontario M2N 7L2
$899,000Maintenance, Water, Common Area Maintenance, Parking, Insurance
$719.37 Monthly
Maintenance, Water, Common Area Maintenance, Parking, Insurance
$719.37 MonthlyWelcome to this fully renovated, show-stopping corner penthouse , a true masterpiece floating above the city. The moment you step inside, you're greeted by breathtaking, unobstructed views that stretch for miles. The custom-designed kitchen is a chefs dream, featuring a sleek Miele appliance package and sophisticated finishes throughout. Every detail has been curated, including bespoke flooring crafted exclusively for this space, adding warmth and refined elegance. The open-concept living and dining area flows seamlessly onto a wraparound terrace, perfect for entertaining or simply soaking in the skyline. The primary bedroom features floor-to-ceiling windows, terrace access, and an abundance of natural light, while the second bedroom boasts its own private balcony, a rare luxury. Located just steps from Finch Station, with easy access to the 401, premier shopping, dining, and more. Opportunities like this, with outdoor spaces and high-end design are incredibly rare in this coveted neighbourhood. Don't miss your chance to own this penthouse in the sky. (id:61852)
Property Details
| MLS® Number | C12286822 |
| Property Type | Single Family |
| Community Name | Willowdale West |
| CommunityFeatures | Pets Allowed With Restrictions |
| Features | In Suite Laundry |
| ParkingSpaceTotal | 1 |
Building
| BathroomTotal | 2 |
| BedroomsAboveGround | 2 |
| BedroomsTotal | 2 |
| Amenities | Storage - Locker |
| Appliances | Blinds, Cooktop, Dishwasher, Dryer, Hood Fan, Oven, Washer, Refrigerator |
| BasementType | None |
| CoolingType | Central Air Conditioning |
| ExteriorFinish | Concrete |
| FlooringType | Tile, Laminate |
| HalfBathTotal | 1 |
| HeatingFuel | Natural Gas |
| HeatingType | Forced Air |
| SizeInterior | 900 - 999 Sqft |
| Type | Apartment |
Parking
| Underground | |
| Garage |
Land
| Acreage | No |
Rooms
| Level | Type | Length | Width | Dimensions |
|---|---|---|---|---|
| Flat | Living Room | 5.87 m | 5.59 m | 5.87 m x 5.59 m |
| Flat | Dining Room | 5.87 m | 5.59 m | 5.87 m x 5.59 m |
| Flat | Kitchen | 3.07 m | 2.55 m | 3.07 m x 2.55 m |
| Flat | Primary Bedroom | 3.77 m | 3.58 m | 3.77 m x 3.58 m |
| Flat | Bedroom 2 | 3.98 m | 2.67 m | 3.98 m x 2.67 m |
Interested?
Contact us for more information
Josh Benoliel
Broker
31 Disera Drive Suite 250
Thornhill, Ontario L4J 0A7
Jeffrey Benoliel
Broker
31 Disera Drive Suite 250
Thornhill, Ontario L4J 0A7
Jennifer Forster
Salesperson
31 Disera Drive Suite 250
Thornhill, Ontario L4J 0A7



