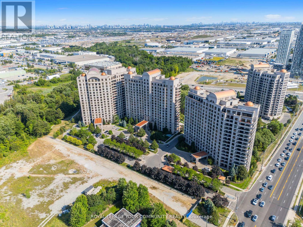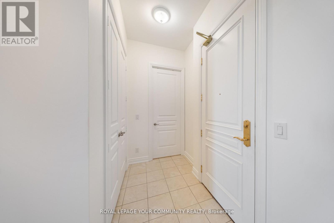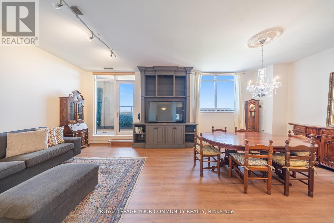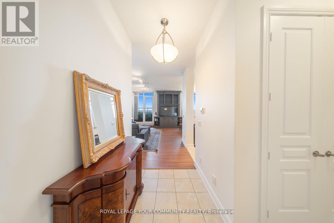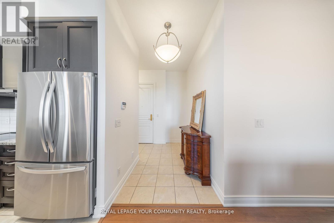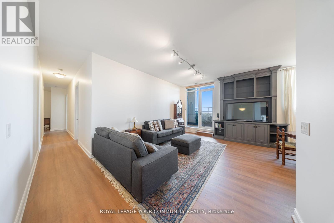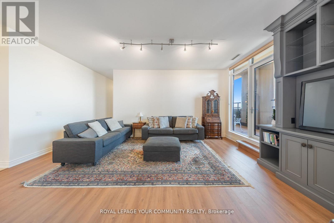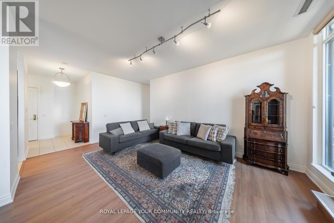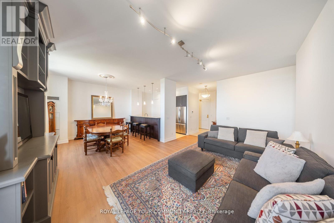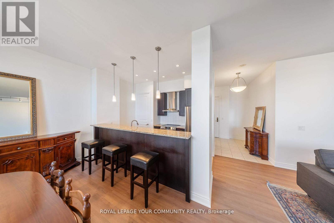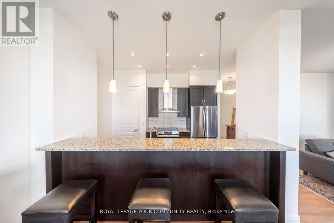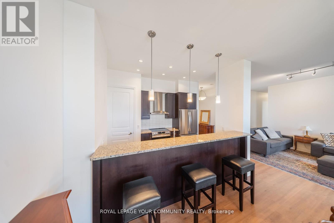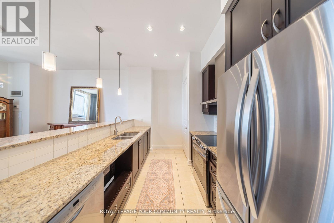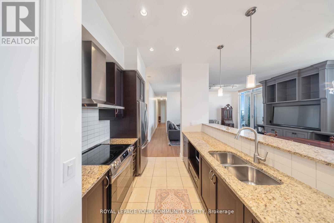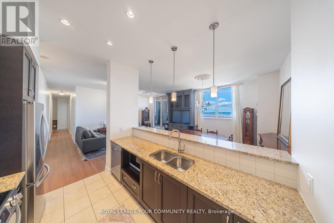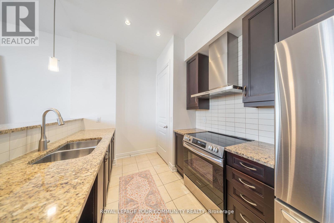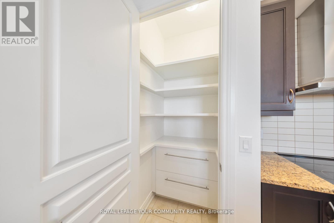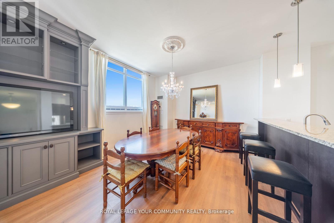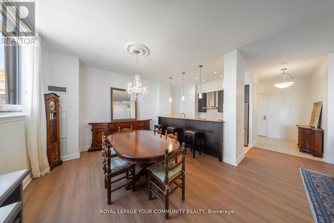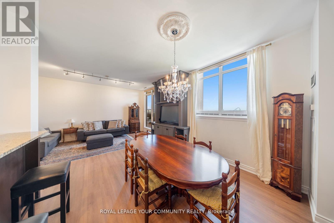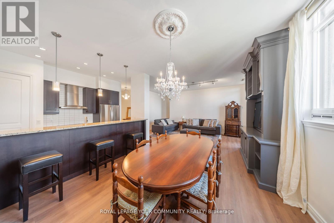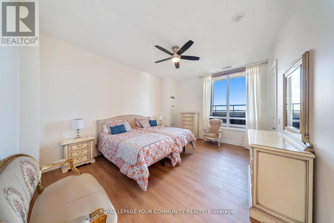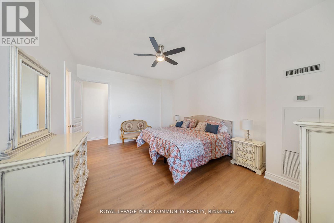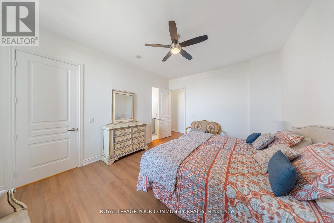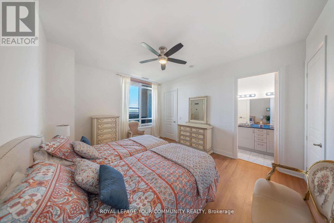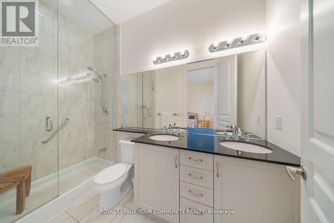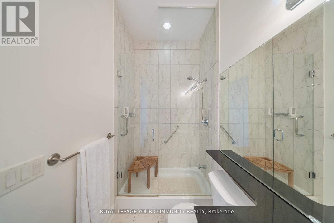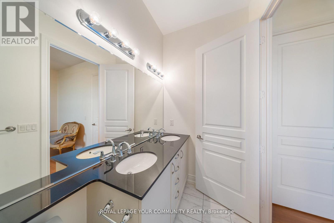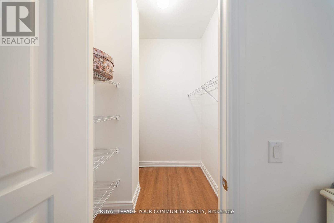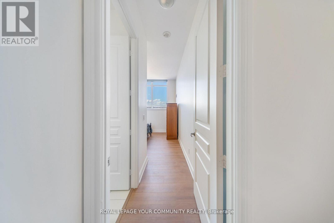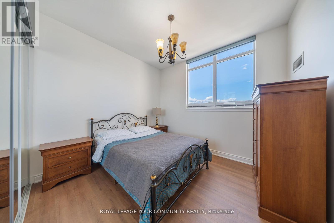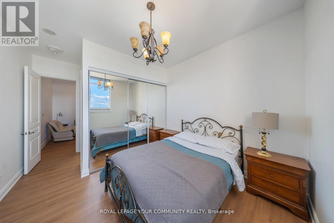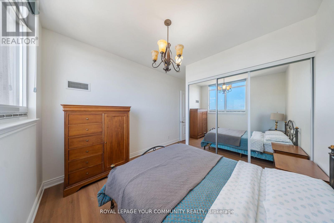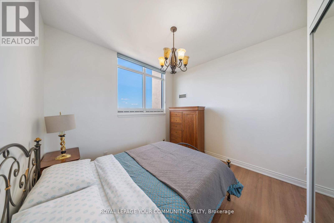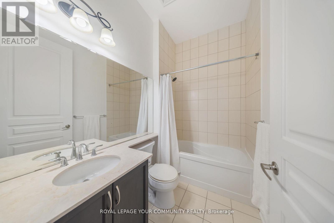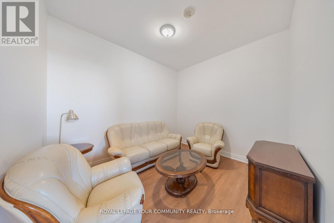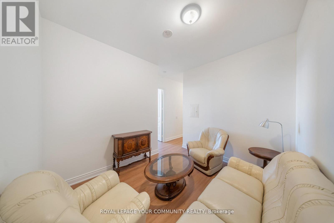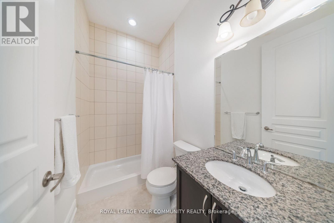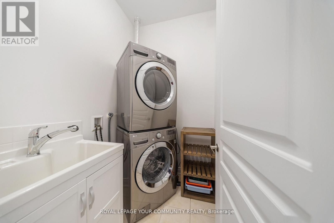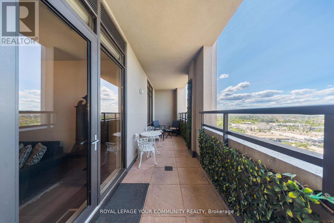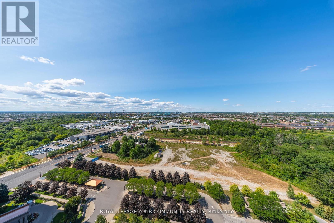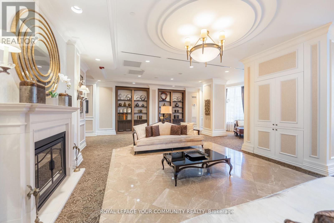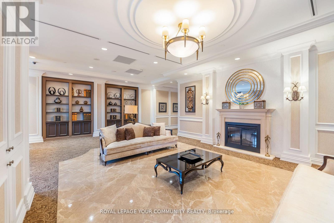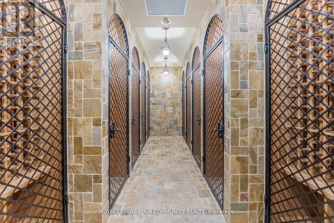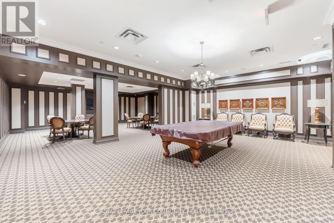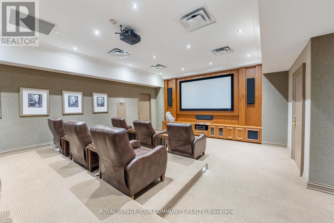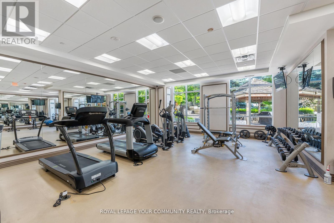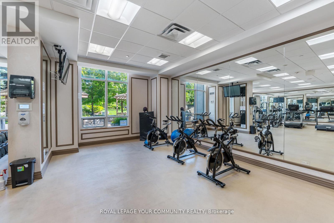Ph01 - 9245 Jane Street Vaughan, Ontario L6A 1H7
$999,000Maintenance, Heat, Common Area Maintenance, Insurance, Water, Parking
$1,497.05 Monthly
Maintenance, Heat, Common Area Maintenance, Insurance, Water, Parking
$1,497.05 MonthlySay Goodbye To Cutting Grass And Shovelling Snow - And Step Into A Lifestyle Of Ease, Elegance, And Elevated Living. Welcome To Penthouse One At The Prestigious Bellaria Residences, A Rarely Offered 2+1 Bedroom, 3-Bath Suite With Nearly 1,600 Sq. Ft. Of Luxurious Living Space And Two Side-By-Side Parking Spaces. Set Within A Secure, Gated Community On 20 Acres Of Private, Manicured Green Space, This Penthouse Is The Perfect Blend Of Sophistication, Comfort, And Practicality. Soaring 11-Ft Ceilings, Brand-New Flooring, And An Expansive Open-Concept Layout Create A Bright, Airy Atmosphere Ideal For Both Everyday Living And Entertaining. The Oversized Kitchen Features Full-Sized Stainless Steel Appliances, Granite Counters, And A Walk-In Pantry-Offering Storage And Functionality Rarely Found In Condo Living. The Spacious Living And Dining Areas Seamlessly Connect To A Large Balcony With Unobstructed Panoramic Views Of Vaughan. Both Bedrooms Are Generous, Easily Accommodating King-Sized Beds And Offering Exceptional Closet Space, Including A Walk-In Closet And Spa-Inspired Ensuite With Dual Sinks And A Glass Shower In The Primary Ensuite. The Sizeable Den Is Versatile-Ideal As A Home Office, Media Room, Or Nursery. Designed With Downsizers, Professionals, And Families In Mind, This Thoughtful Floor Plan Offers Space, Privacy, And Flow. Residents Enjoy Resort-Style Amenities: A Fully Equipped Gym, Library, Elegant Party Lounge, And Even Wine Cellars-Perfect For Downsizers Who Aren't Ready To Give Up Their Cantina. Bonus: Two Premium Side-By-Side Parking Spots + Oversized Locker. Penthouse Living, Unmatched Convenience, And A Serene Gated Community-This Is More Than A Condo. It's A Lifestyle Upgrade. (id:61852)
Property Details
| MLS® Number | N12542212 |
| Property Type | Single Family |
| Community Name | Maple |
| AmenitiesNearBy | Hospital, Public Transit, Schools |
| CommunityFeatures | Pets Allowed With Restrictions, Community Centre, School Bus |
| Features | Balcony, Sauna |
| ParkingSpaceTotal | 1 |
Building
| BathroomTotal | 3 |
| BedroomsAboveGround | 2 |
| BedroomsBelowGround | 1 |
| BedroomsTotal | 3 |
| Amenities | Security/concierge, Recreation Centre, Exercise Centre, Party Room, Sauna, Visitor Parking, Storage - Locker |
| Appliances | Central Vacuum, Window Coverings |
| BasementType | None |
| CoolingType | Central Air Conditioning |
| ExteriorFinish | Stone |
| FlooringType | Laminate |
| HeatingFuel | Natural Gas |
| HeatingType | Forced Air |
| SizeInterior | 1400 - 1599 Sqft |
| Type | Apartment |
Parking
| Underground | |
| Garage |
Land
| Acreage | No |
| LandAmenities | Hospital, Public Transit, Schools |
Rooms
| Level | Type | Length | Width | Dimensions |
|---|---|---|---|---|
| Main Level | Kitchen | 3.79 m | 2.69 m | 3.79 m x 2.69 m |
| Main Level | Living Room | 3.88 m | 6.02 m | 3.88 m x 6.02 m |
| Main Level | Dining Room | 3.8 m | 3.86 m | 3.8 m x 3.86 m |
| Main Level | Primary Bedroom | 3.96 m | 4.96 m | 3.96 m x 4.96 m |
| Main Level | Bedroom 2 | 3.46 m | 4.96 m | 3.46 m x 4.96 m |
| Main Level | Den | 3.54 m | 3.63 m | 3.54 m x 3.63 m |
https://www.realtor.ca/real-estate/29100803/ph01-9245-jane-street-vaughan-maple-maple
Interested?
Contact us for more information
Tyler Mclay
Salesperson
187 King Street East
Toronto, Ontario M5A 1J5
Sue Mclay
Salesperson
131 Woodbridge Avenue
Woodbridge, Ontario L4L 2S6
