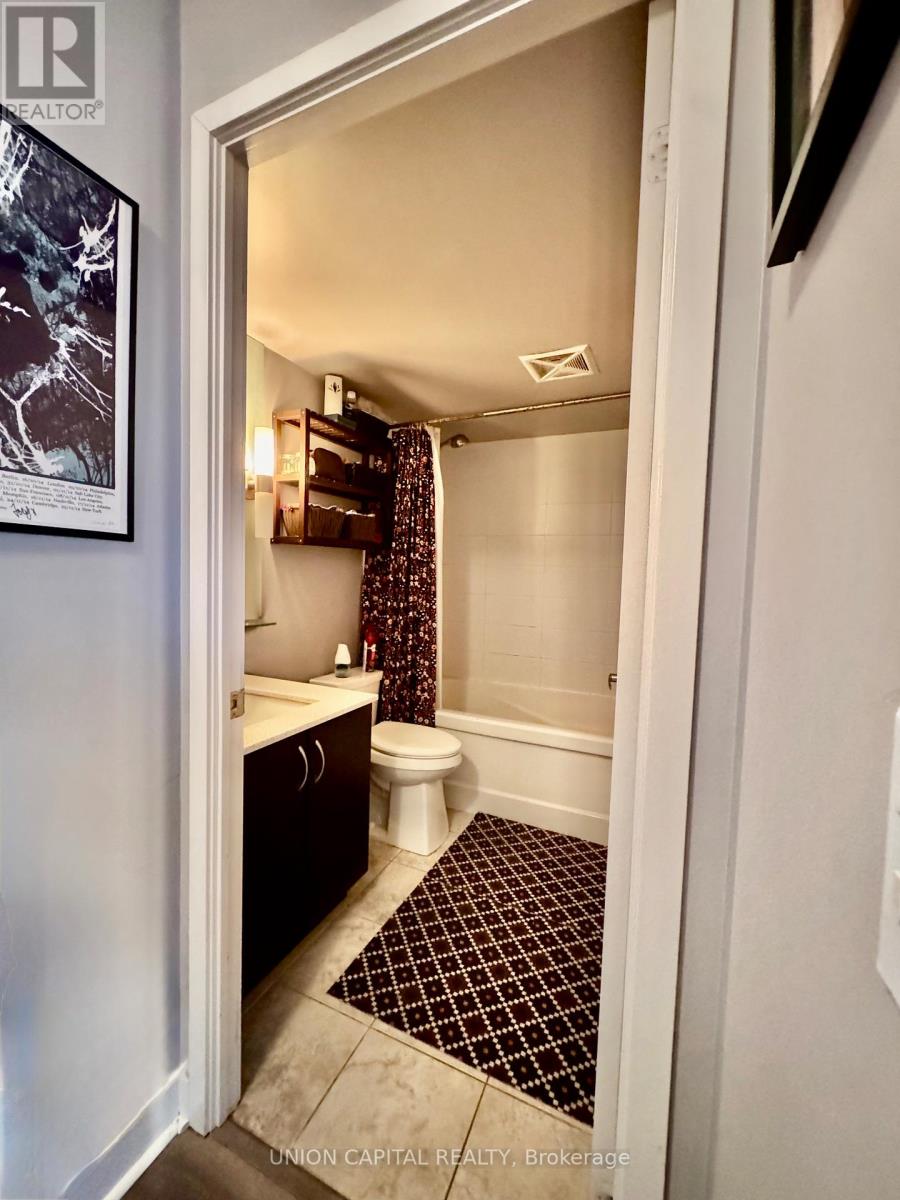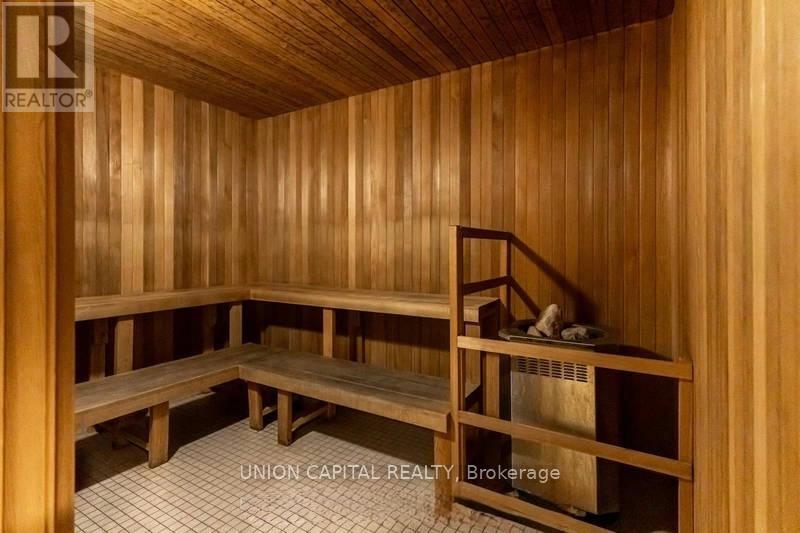Ph01 - 320 Richmond Street E Toronto, Ontario M5A 1P9
$2,500 Monthly
Experience Modern Living In This Spacious 700 Sq. Ft. Penthouse-Level 1-Bedroom + Den Suite! This Unique One Of A Kind Open-Concept Layout Features Floor-To-Ceiling Windows And A Juliette Balcony, Offering Stunning, Unobstructed City Views And An Abundance Of Natural Light. Perfectly Located In The Heart Of Downtown, Just A Short Walk To The Financial District, Distillery District, And Transit, And Mere Steps From Moss Park. Surrounded By Trendy Restaurants, Cozy Cafés, And All The Essentials Of Vibrant Urban Living! ** Unit will be professionally cleaned prior to occupancy. (id:61852)
Property Details
| MLS® Number | C12176284 |
| Property Type | Single Family |
| Neigbourhood | Toronto Centre |
| Community Name | Moss Park |
| AmenitiesNearBy | Park, Public Transit |
| CommunityFeatures | Pet Restrictions |
| Features | Flat Site, Elevator, Balcony, Carpet Free, In Suite Laundry |
| ParkingSpaceTotal | 1 |
| ViewType | View |
Building
| BathroomTotal | 1 |
| BedroomsAboveGround | 1 |
| BedroomsBelowGround | 1 |
| BedroomsTotal | 2 |
| Age | 11 To 15 Years |
| Amenities | Security/concierge, Recreation Centre, Storage - Locker |
| Appliances | Dryer, Microwave, Washer |
| CoolingType | Central Air Conditioning |
| ExteriorFinish | Brick, Concrete |
| FireProtection | Smoke Detectors |
| FlooringType | Vinyl, Carpeted |
| FoundationType | Concrete, Block |
| HeatingFuel | Natural Gas |
| HeatingType | Forced Air |
| SizeInterior | 700 - 799 Sqft |
| Type | Apartment |
Parking
| Underground | |
| Garage |
Land
| Acreage | No |
| LandAmenities | Park, Public Transit |
Rooms
| Level | Type | Length | Width | Dimensions |
|---|---|---|---|---|
| Main Level | Living Room | 5.8 m | 3.96 m | 5.8 m x 3.96 m |
| Main Level | Dining Room | 5.8 m | 3.96 m | 5.8 m x 3.96 m |
| Main Level | Kitchen | 3.35 m | 2.13 m | 3.35 m x 2.13 m |
| Main Level | Bedroom | 2.73 m | 2.74 m | 2.73 m x 2.74 m |
| Main Level | Den | 2.44 m | 1.83 m | 2.44 m x 1.83 m |
https://www.realtor.ca/real-estate/28373207/ph01-320-richmond-street-e-toronto-moss-park-moss-park
Interested?
Contact us for more information
Edward Chow
Salesperson
245 West Beaver Creek Rd #9b
Richmond Hill, Ontario L4B 1L1
Clara Leung
Broker
245 West Beaver Creek Rd #9b
Richmond Hill, Ontario L4B 1L1














