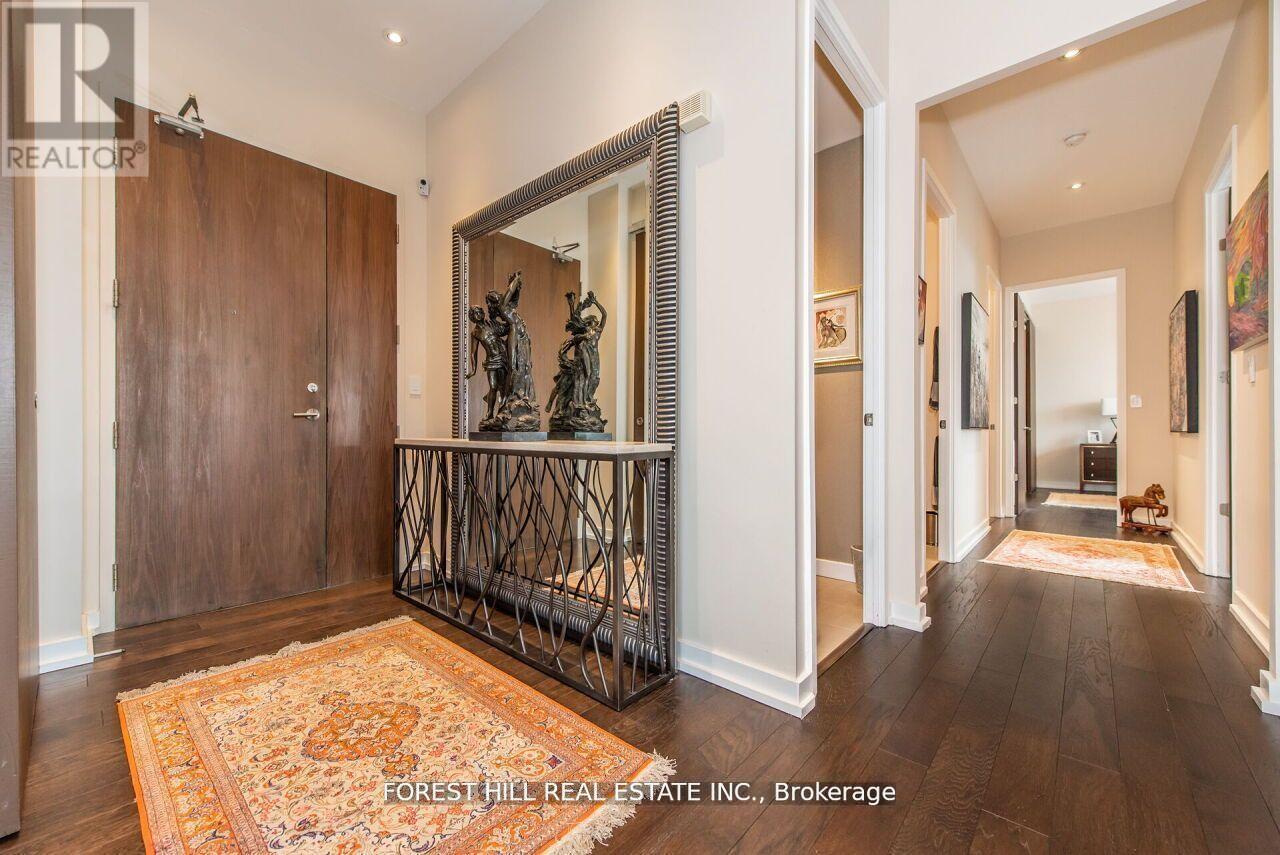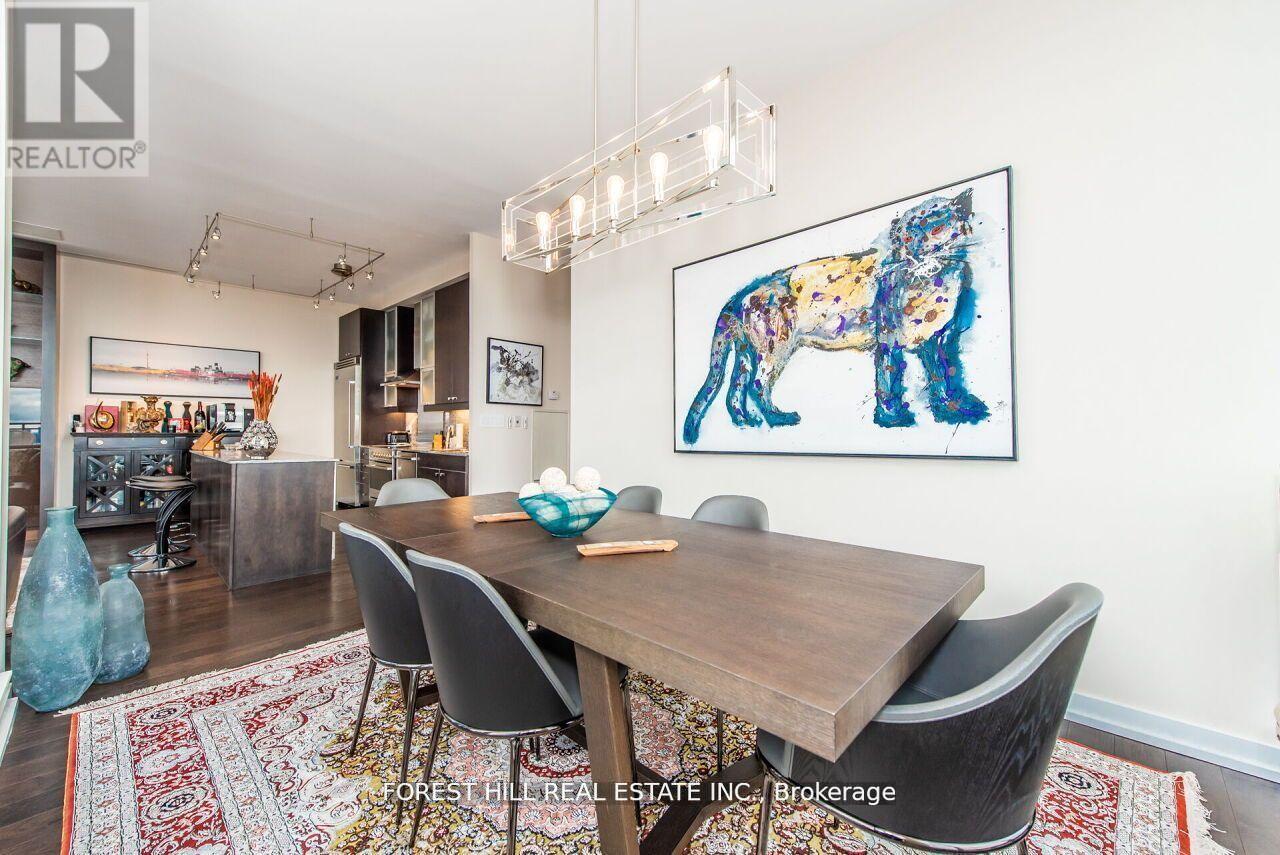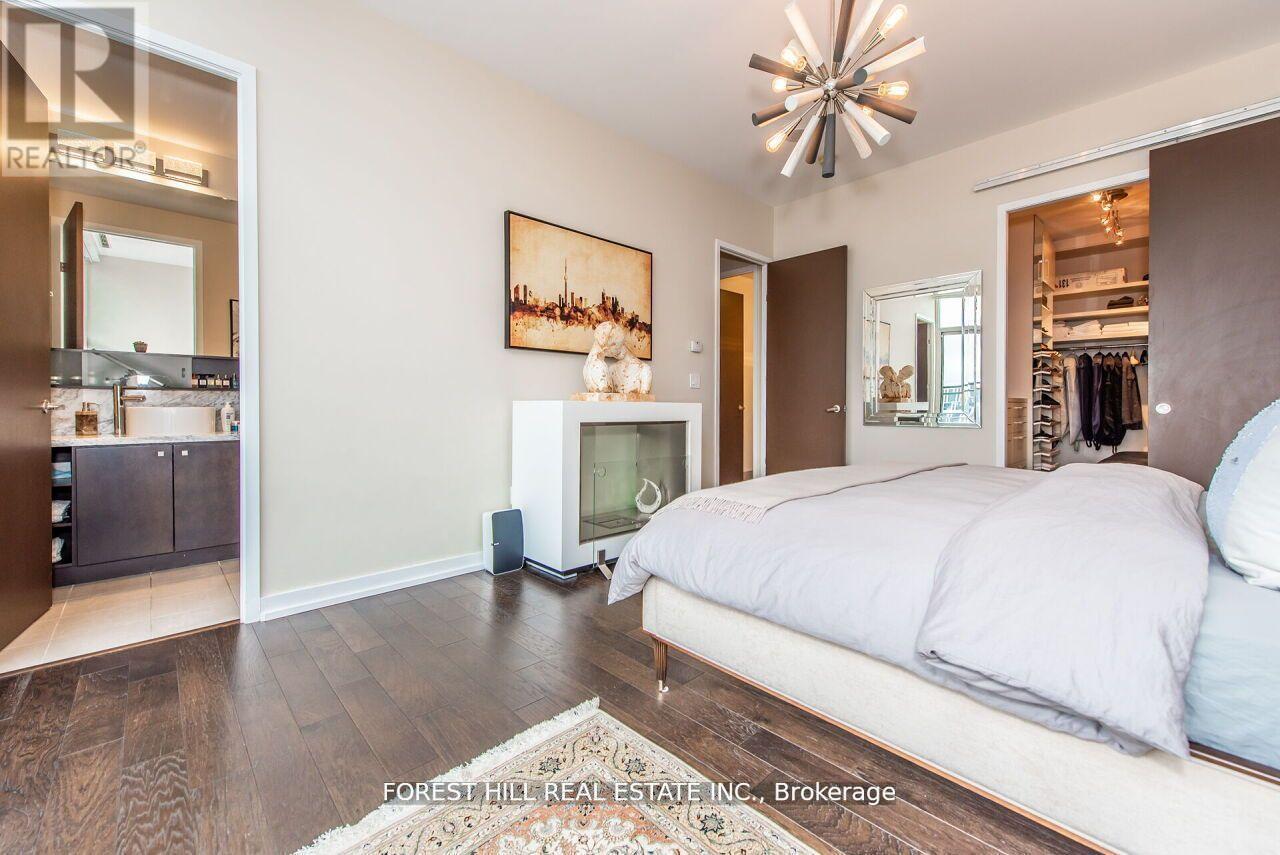Ph01 - 15 Fort York Boulevard Toronto, Ontario M5V 3Y4
$7,500 Monthly
Welcome to this stunning penthouse on the 48th floor, offering 1,708 sq. ft. of living space in a northwest corner layout. This residence offers breathtaking western views of the city, lake, and sunset. A full-length balcony extends from the primary bedroom to the den, with walkouts from the primary bedroom, secondary bedroom, and den. The main living and dining area opens onto a private terrace at the corner of the unit, while a separate north-facing balcony, accessible from the living room, provides a direct view of the CN Tower. The spacious primary bedroom features a fireplace, a stunning walk-in closet, and a luxurious ensuite with double sinks. Designed for both comfort and convenience, the unit features a dedicated laundry room with a sink and a freestanding washer and dryer. Additional upscale features include a built-in wine fridge, media cabinet, and ceiling speakers. Remote-controlled blinds and smart lighting enhance convenience and ambiance. Experience refined penthouse living in the heart of Toronto. (id:61852)
Property Details
| MLS® Number | C12025346 |
| Property Type | Single Family |
| Community Name | Waterfront Communities C1 |
| AmenitiesNearBy | Public Transit, Schools, Park |
| CommunityFeatures | Pet Restrictions, Community Centre |
| Features | Carpet Free |
| ParkingSpaceTotal | 1 |
| ViewType | City View, Lake View |
Building
| BathroomTotal | 3 |
| BedroomsAboveGround | 2 |
| BedroomsBelowGround | 1 |
| BedroomsTotal | 3 |
| Age | 16 To 30 Years |
| Amenities | Security/concierge, Party Room, Visitor Parking, Exercise Centre, Storage - Locker |
| Appliances | Blinds, Range |
| CoolingType | Central Air Conditioning |
| ExteriorFinish | Concrete |
| FireProtection | Controlled Entry, Smoke Detectors |
| FireplacePresent | Yes |
| FireplaceTotal | 1 |
| FlooringType | Hardwood |
| HalfBathTotal | 1 |
| SizeInterior | 1599.9864 - 1798.9853 Sqft |
| Type | Apartment |
Parking
| Underground | |
| Garage |
Land
| Acreage | No |
| LandAmenities | Public Transit, Schools, Park |
| SurfaceWater | Lake/pond |
Rooms
| Level | Type | Length | Width | Dimensions |
|---|---|---|---|---|
| Flat | Living Room | 5.08 m | 3.54 m | 5.08 m x 3.54 m |
| Flat | Dining Room | 3.89 m | 2.9 m | 3.89 m x 2.9 m |
| Flat | Kitchen | 3.86 m | 1.22 m | 3.86 m x 1.22 m |
| Flat | Primary Bedroom | 5.28 m | 6.83 m | 5.28 m x 6.83 m |
| Flat | Bedroom 2 | 3.28 m | 2.97 m | 3.28 m x 2.97 m |
| Flat | Den | 3.89 m | 2.65 m | 3.89 m x 2.65 m |
Interested?
Contact us for more information
Eric Alexander Dietterle
Salesperson
28a Hazelton Avenue
Toronto, Ontario M5R 2E2








































