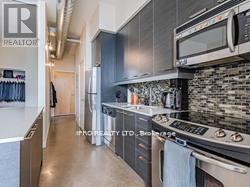Ph 817 - 510 King Street E Toronto, Ontario M5A 1M1
$3,350 Monthly
Rarely Offered For Lease - This Penthouse Level, South-Facing 2 Bed Suite At The Corktown District Lofts. Walk Inside And Be Met With Soaring 10-Foot Ceilings, Polished Concrete Floors, Highlight Brick Wall, Exposed Ducting, Modern & Sleek Entertainer's Kitchen, Sizeable Rooms And Loads Of Natural Light. Enjoy A Large Balcony With Beautiful Views And A Gas Line For Bbqing. Ttc At Your Door, Shops/Restaurants Across The Street In Happening Corktown. (id:61852)
Property Details
| MLS® Number | C12117636 |
| Property Type | Single Family |
| Neigbourhood | Toronto Centre |
| Community Name | Moss Park |
| AmenitiesNearBy | Park, Public Transit, Schools |
| CommunityFeatures | Pet Restrictions, Community Centre |
| Features | Balcony, Carpet Free |
| ParkingSpaceTotal | 1 |
| ViewType | View |
Building
| BathroomTotal | 2 |
| BedroomsAboveGround | 2 |
| BedroomsTotal | 2 |
| Age | 6 To 10 Years |
| Amenities | Security/concierge, Exercise Centre, Visitor Parking, Storage - Locker |
| Appliances | Barbeque |
| ArchitecturalStyle | Loft |
| CoolingType | Central Air Conditioning |
| ExteriorFinish | Concrete |
| FlooringType | Concrete |
| HeatingFuel | Natural Gas |
| HeatingType | Forced Air |
| SizeInterior | 800 - 899 Sqft |
| Type | Apartment |
Parking
| Underground | |
| Garage |
Land
| Acreage | No |
| LandAmenities | Park, Public Transit, Schools |
Rooms
| Level | Type | Length | Width | Dimensions |
|---|---|---|---|---|
| Main Level | Kitchen | 2.19 m | 3.75 m | 2.19 m x 3.75 m |
| Main Level | Living Room | 3.38 m | 3.75 m | 3.38 m x 3.75 m |
| Main Level | Dining Room | 2.41 m | 3.54 m | 2.41 m x 3.54 m |
| Main Level | Primary Bedroom | 3.05 m | 2.74 m | 3.05 m x 2.74 m |
| Main Level | Bedroom 2 | 3.11 m | 2.47 m | 3.11 m x 2.47 m |
| Main Level | Den | 3.44 m | 1.74 m | 3.44 m x 1.74 m |
https://www.realtor.ca/real-estate/28245704/ph-817-510-king-street-e-toronto-moss-park-moss-park
Interested?
Contact us for more information
Sanjeev Chowdhary
Broker
30 Eglinton Ave W Suite C12b
Mississauga, Ontario L5R 3E7




























