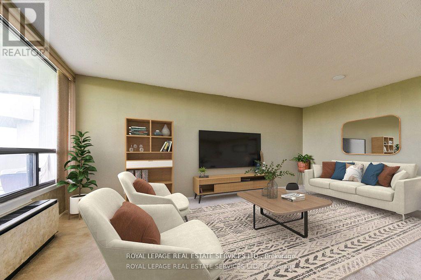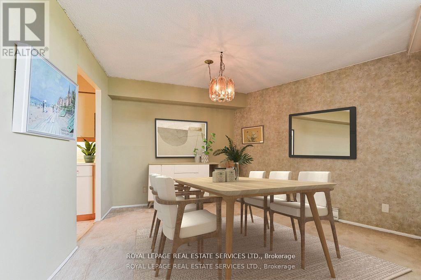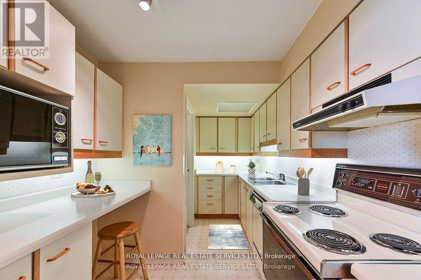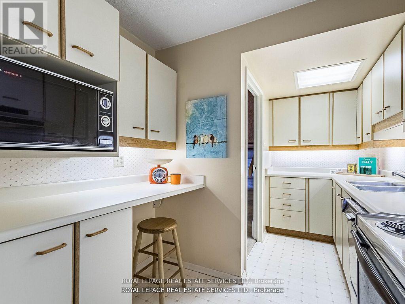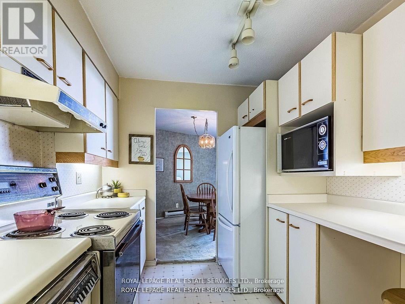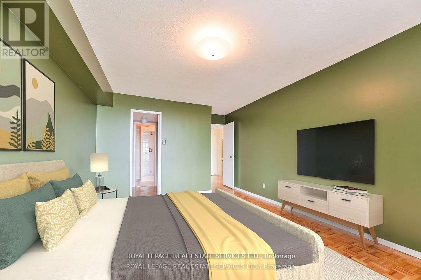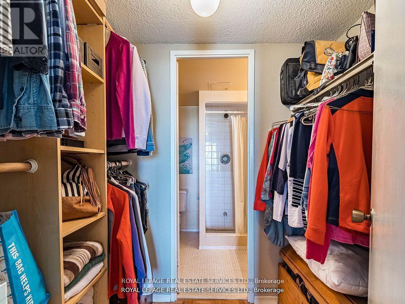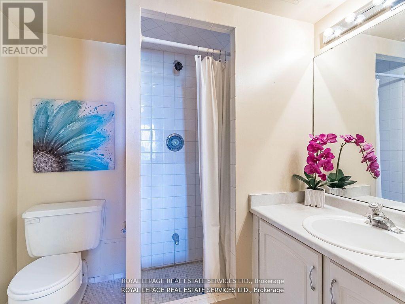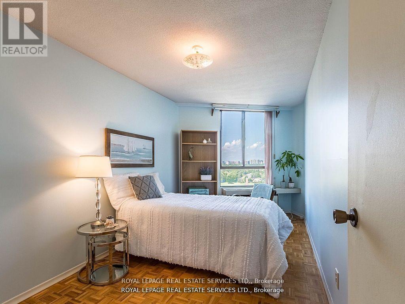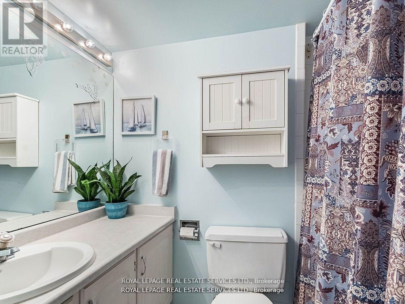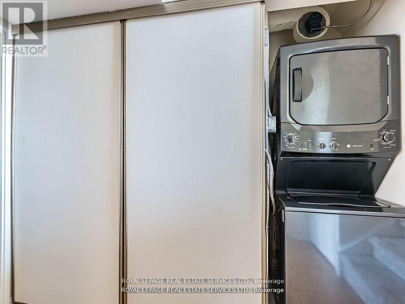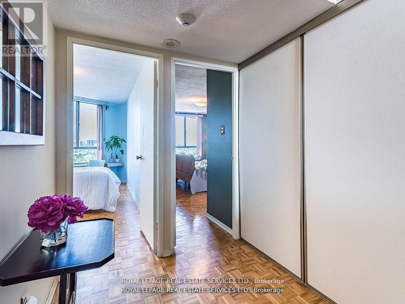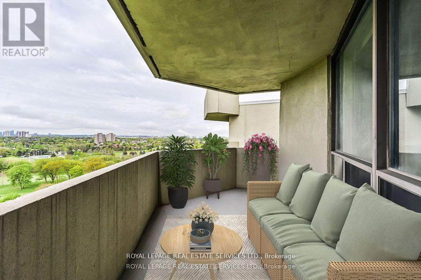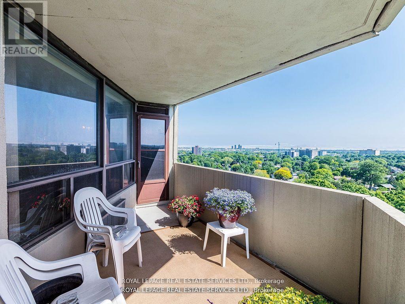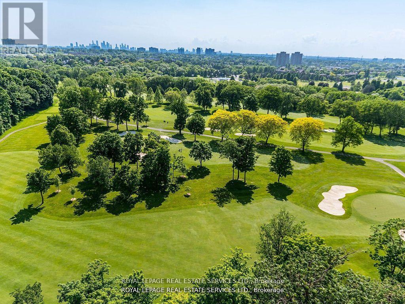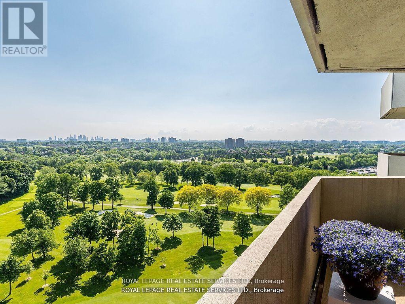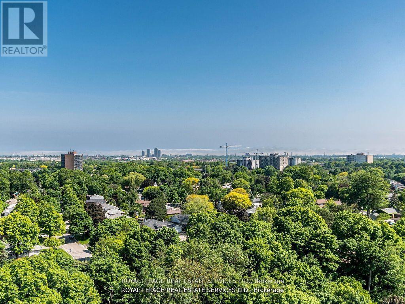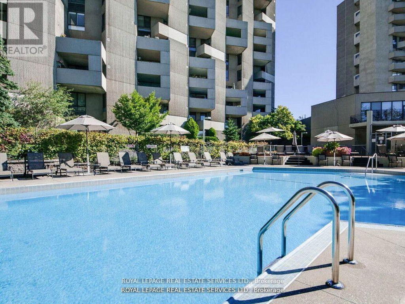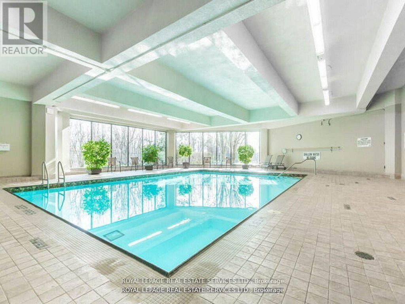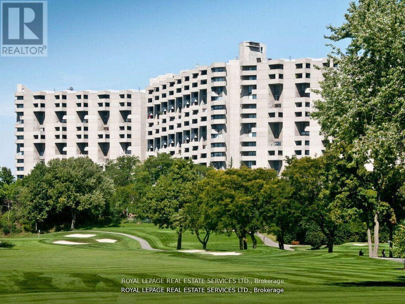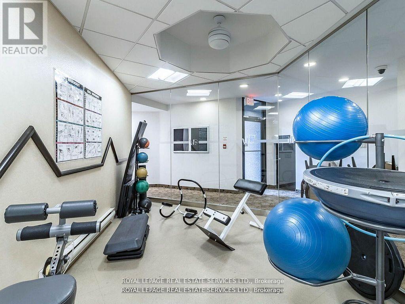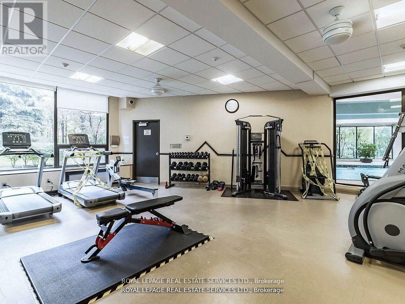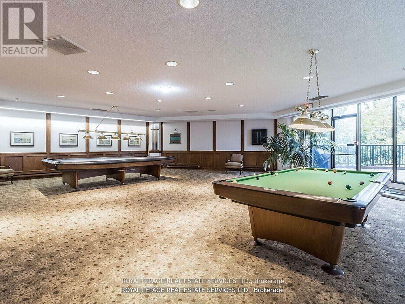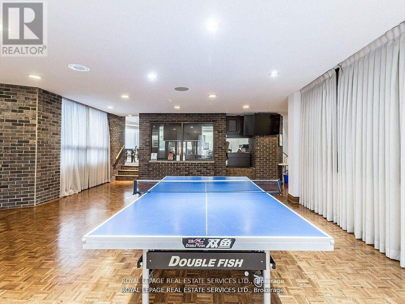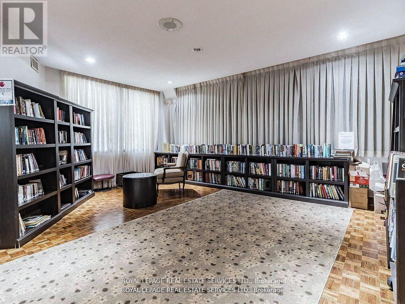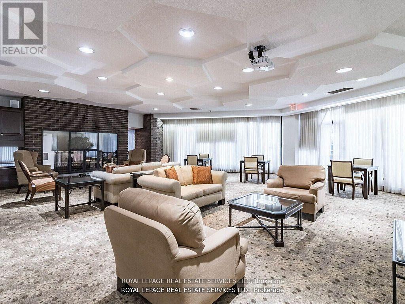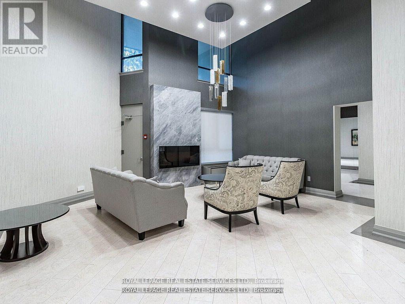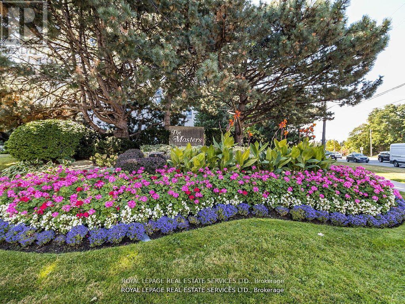Ph 8 - 284 Mill Road Toronto, Ontario M9C 4W6
$648,888Maintenance, Heat, Electricity, Water, Parking
$1,182.03 Monthly
Maintenance, Heat, Electricity, Water, Parking
$1,182.03 MonthlyPanoramic golf course view in a stunning penthouse suite! Located in the heart of Etobicoke's prestigious Markland Wood community, this spacious 2-bedroom, 2-bath down-split condo offers the perfect blend of luxury, comfort, and lifestyle. Designed for modern living and effortless entertaining, the upper level features open-concept living and dining areas that walk out to a private balcony with breathtaking sunset views over the Markland Wood Golf Course ideal for summer BBQs. The lower level offers two generously sized bedrooms, including a sun-filled second bedroom and a primary suite with walk-in closet and 3-piece ensuite, all finished with warm parquet flooring. This award-winning building delivers a true resort experience with top-tier amenities: indoor and outdoor saltwater pools, sauna, clubhouse with games room, squash and basketball courts, a fully equipped gym, library, woodworking room, car wash, and three tennis courts. Set on 11 acres of beautifully landscaped grounds with a Japanese garden and walking paths, this is a rare opportunity to own a piece of paradise in one of Etobicoke's most desirable neighbourhoods. (id:61852)
Property Details
| MLS® Number | W12415122 |
| Property Type | Single Family |
| Neigbourhood | Markland Wood |
| Community Name | Markland Wood |
| CommunityFeatures | Pets Allowed With Restrictions |
| Features | Balcony, In Suite Laundry |
| ParkingSpaceTotal | 1 |
| PoolType | Indoor Pool, Outdoor Pool |
Building
| BathroomTotal | 2 |
| BedroomsAboveGround | 2 |
| BedroomsTotal | 2 |
| Amenities | Exercise Centre, Party Room, Car Wash |
| Appliances | Dishwasher, Dryer, Stove, Washer, Window Coverings, Refrigerator |
| ArchitecturalStyle | Multi-level |
| BasementType | None |
| CoolingType | Wall Unit |
| ExteriorFinish | Concrete |
| FlooringType | Vinyl, Parquet |
| HeatingFuel | Electric |
| HeatingType | Forced Air |
| SizeInterior | 1200 - 1399 Sqft |
| Type | Apartment |
Parking
| Underground | |
| Garage |
Land
| Acreage | No |
Rooms
| Level | Type | Length | Width | Dimensions |
|---|---|---|---|---|
| Lower Level | Primary Bedroom | 4.98 m | 3.51 m | 4.98 m x 3.51 m |
| Lower Level | Bedroom 2 | 4.42 m | 2.44 m | 4.42 m x 2.44 m |
| Lower Level | Utility Room | 2.51 m | 1.02 m | 2.51 m x 1.02 m |
| Upper Level | Living Room | 5.79 m | 3.58 m | 5.79 m x 3.58 m |
| Upper Level | Dining Room | 3.35 m | 2.44 m | 3.35 m x 2.44 m |
| Upper Level | Kitchen | 4.88 m | 2.44 m | 4.88 m x 2.44 m |
https://www.realtor.ca/real-estate/28887890/ph-8-284-mill-road-toronto-markland-wood-markland-wood
Interested?
Contact us for more information
Joanne B. Gludish
Salesperson
3031 Bloor St. W.
Toronto, Ontario M8X 1C5
