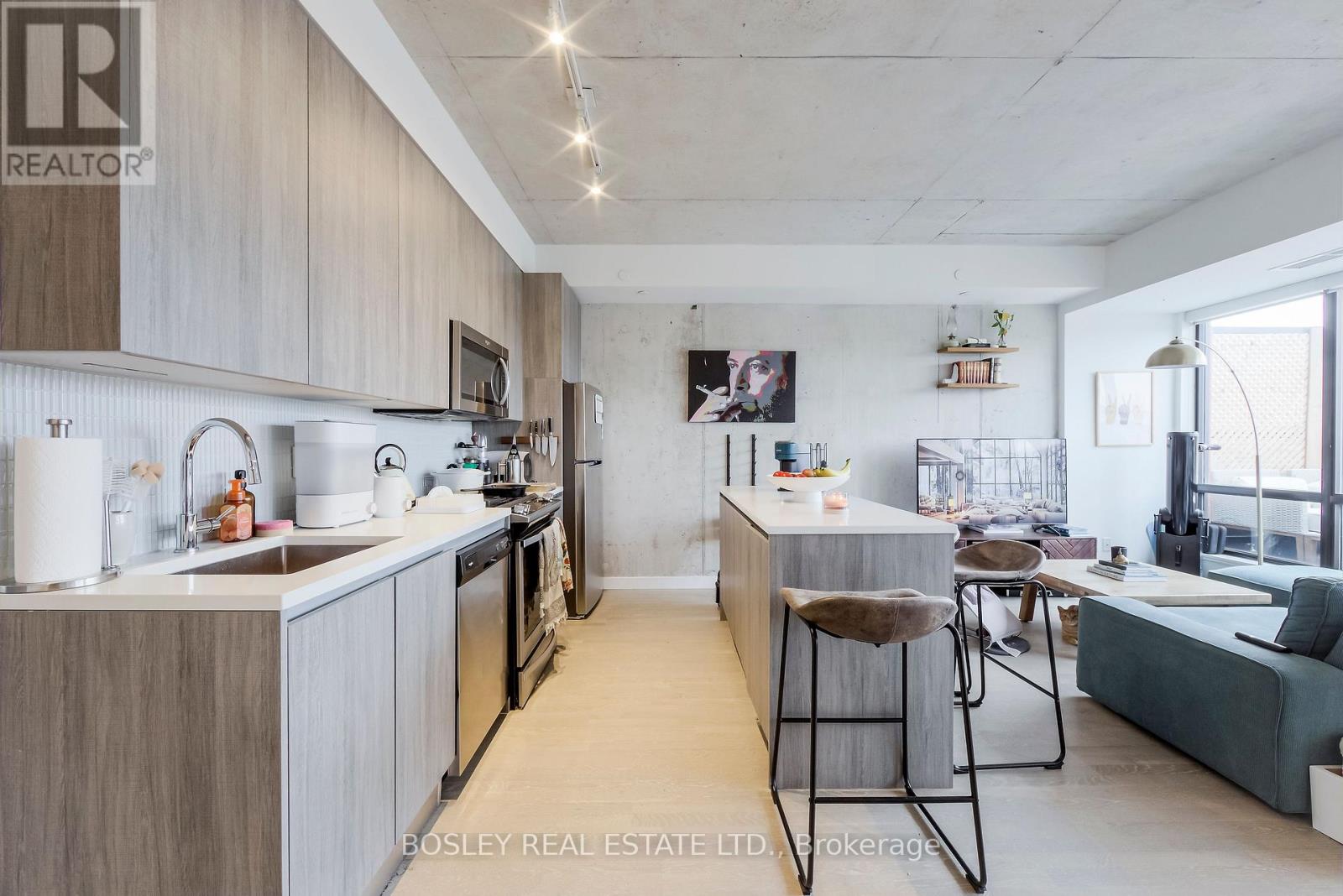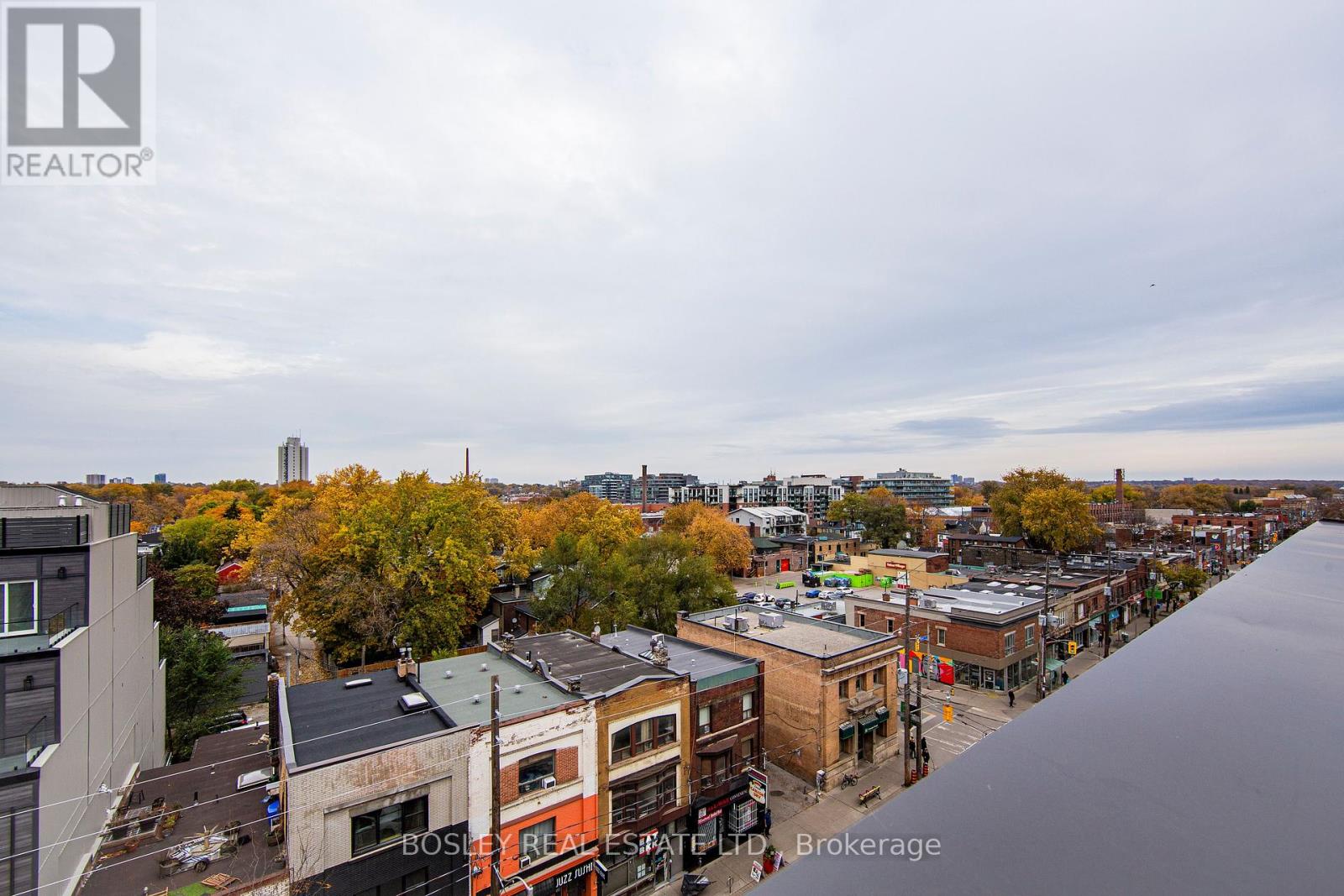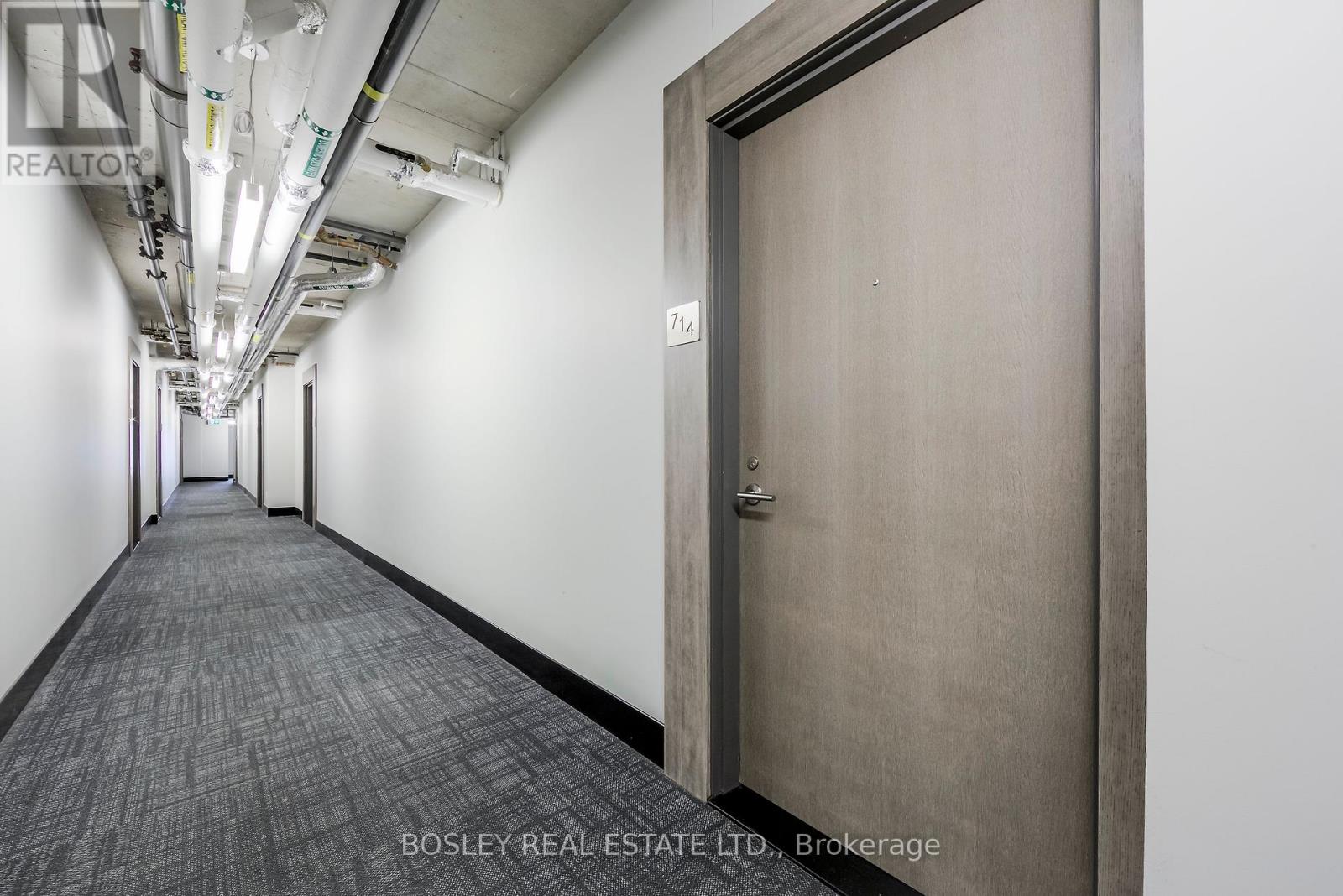Ph 714 - 246 Logan Avenue Toronto, Ontario M4M 0E9
$3,995 Monthly
Two storey penthouse unit in a 7-storey boutique condo in South Riverdale. 2 bedroom 2 full bathroom soft loft with hardwood floors throughout, high ceilings & designer kitchen with quartz countertops and centre island. Living/ dining room walks out to massive outdoor terrace with gas hook up & incredible four seasons views. Main bedroom with custom built-in closet organizers and luxurious bathroom. 2nd bedroom with Juliette balcony. Queen streetcar at your doorstep. Near diverse restaurants, coffee shops, breweries, shops, fitness studios, Jimmy Simpson Park, Tommy Thompson Park, Woodbine Beach, Don Valley Pkwy ramp & more. Enjoy all that this prime Leslieville location has to offer! 1 XL locker (3.05 x 1.58m) & 1 underground parking included. Water and gas included. Tenant pays for hydro and heat pump rentals. (id:61852)
Property Details
| MLS® Number | E12183886 |
| Property Type | Single Family |
| Neigbourhood | Toronto—Danforth |
| Community Name | South Riverdale |
| AmenitiesNearBy | Beach, Park, Public Transit |
| CommunityFeatures | Pet Restrictions |
| Features | Carpet Free |
| ParkingSpaceTotal | 1 |
| ViewType | View, City View |
Building
| BathroomTotal | 2 |
| BedroomsAboveGround | 2 |
| BedroomsTotal | 2 |
| Amenities | Party Room, Visitor Parking, Separate Heating Controls, Separate Electricity Meters, Storage - Locker |
| Appliances | Dishwasher, Dryer, Microwave, Range, Washer, Window Coverings, Refrigerator |
| CoolingType | Central Air Conditioning |
| ExteriorFinish | Brick |
| FireProtection | Security System |
| FlooringType | Hardwood |
| HeatingFuel | Natural Gas |
| HeatingType | Forced Air |
| SizeInterior | 900 - 999 Sqft |
| Type | Apartment |
Parking
| Underground | |
| Garage |
Land
| Acreage | No |
| LandAmenities | Beach, Park, Public Transit |
Rooms
| Level | Type | Length | Width | Dimensions |
|---|---|---|---|---|
| Lower Level | Bedroom | 3.31 m | 3.15 m | 3.31 m x 3.15 m |
| Lower Level | Bedroom 2 | 2.95 m | 2.82 m | 2.95 m x 2.82 m |
| Other | Living Room | 6 m | 5 m | 6 m x 5 m |
| Upper Level | Dining Room | 6 m | 5 m | 6 m x 5 m |
| Upper Level | Kitchen | 6 m | 5 m | 6 m x 5 m |
| Upper Level | Other | 6.15 m | 1.58 m | 6.15 m x 1.58 m |
Interested?
Contact us for more information
Vivien Wong
Salesperson
103 Vanderhoof Avenue
Toronto, Ontario M4G 2H5






























