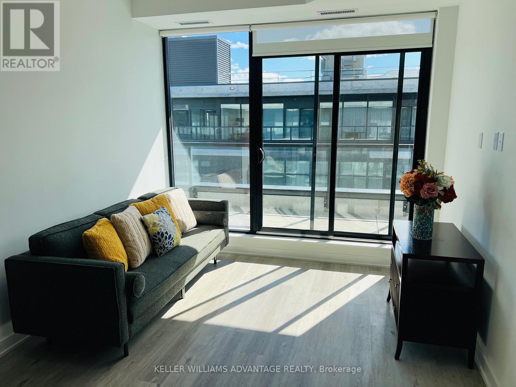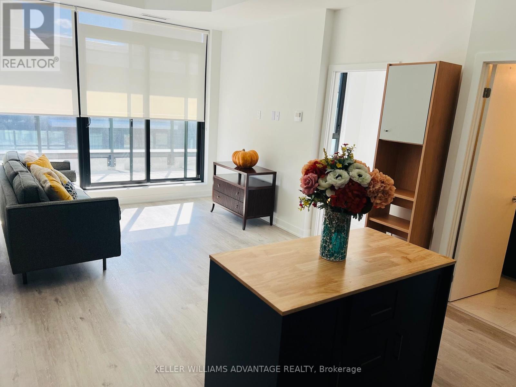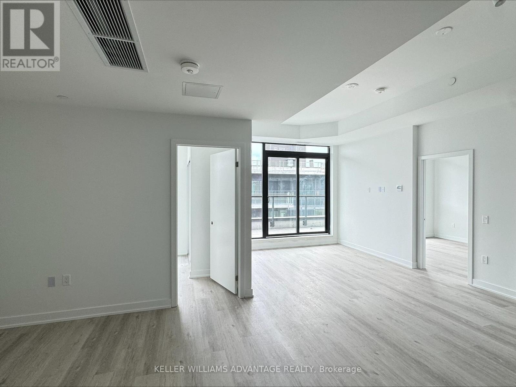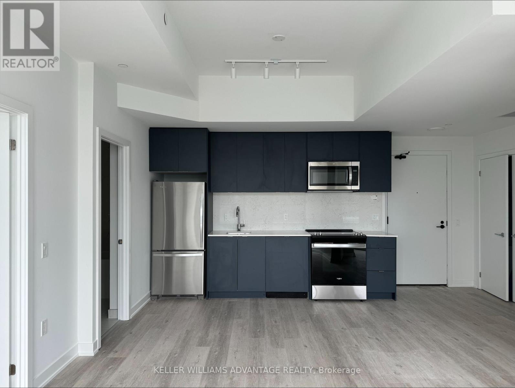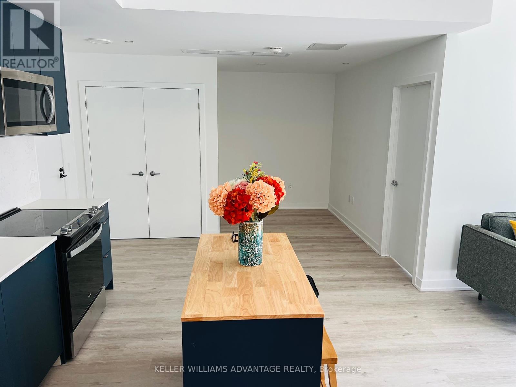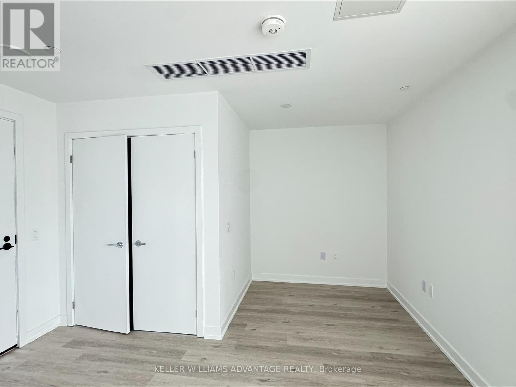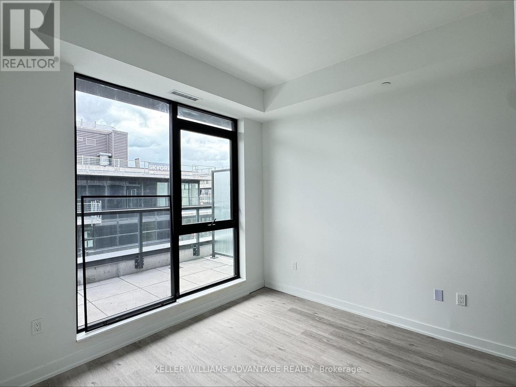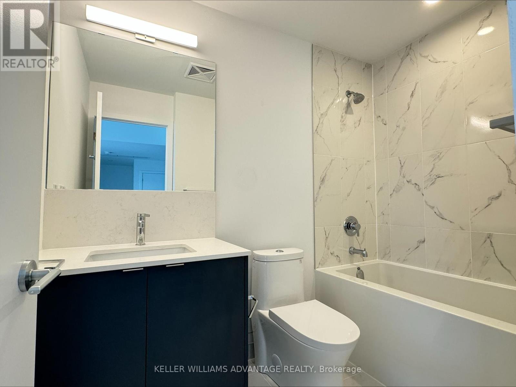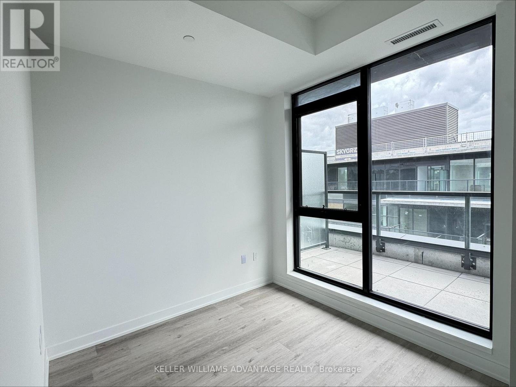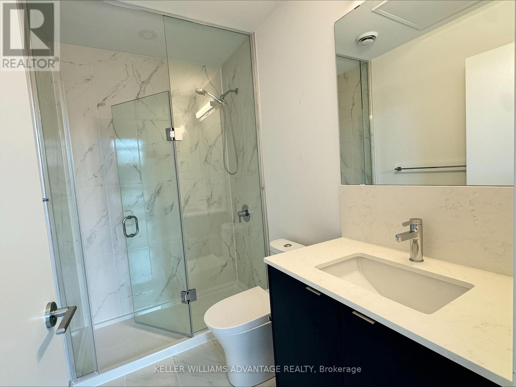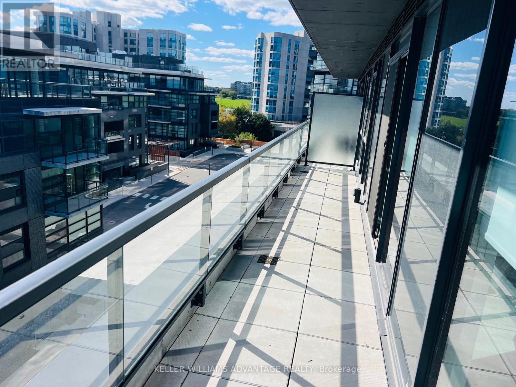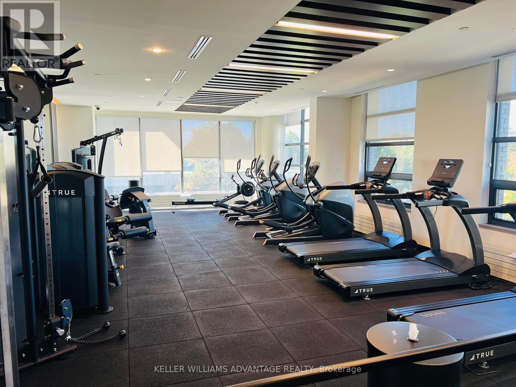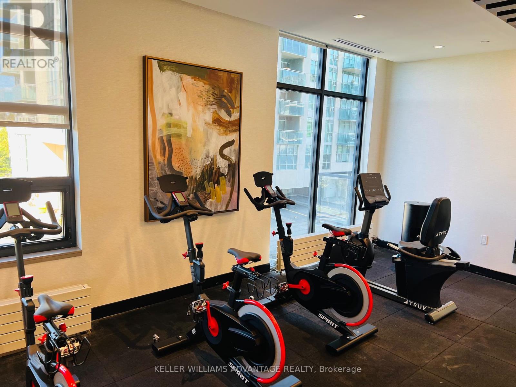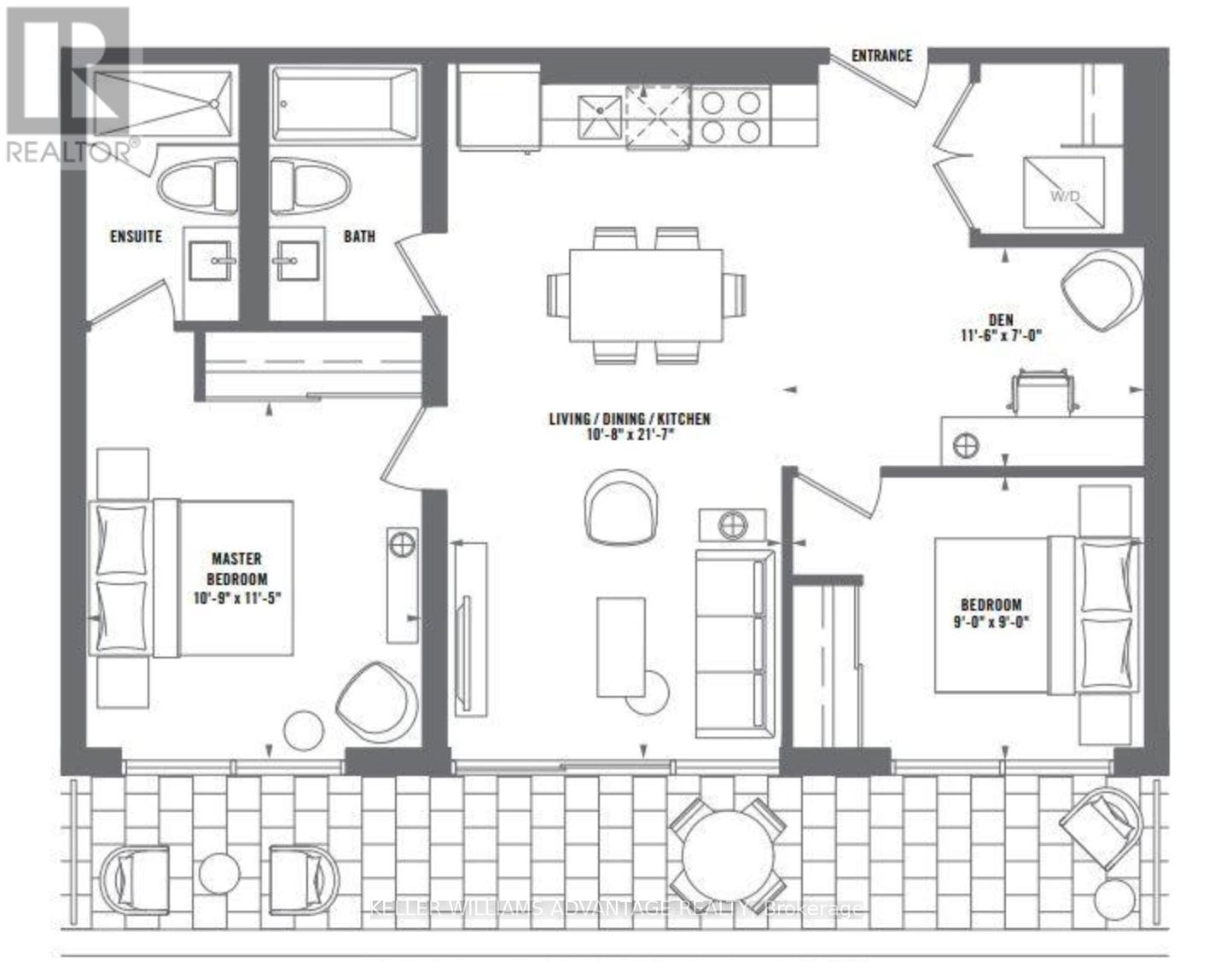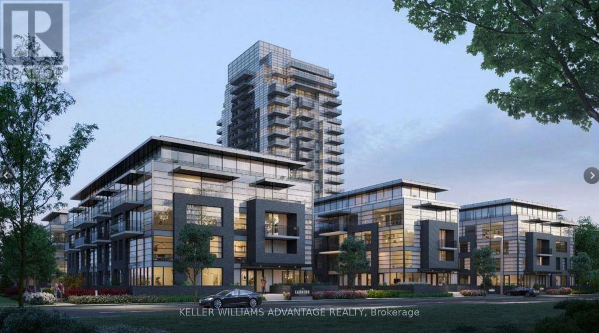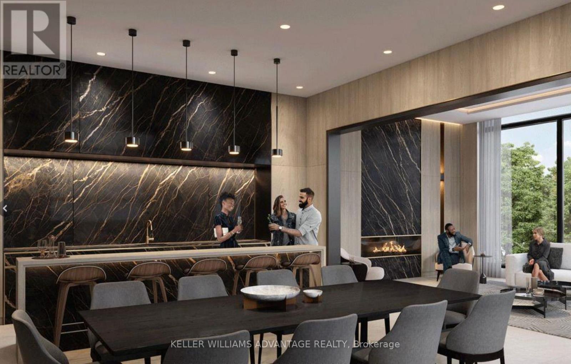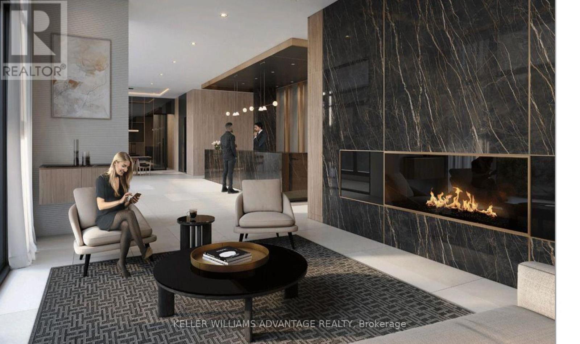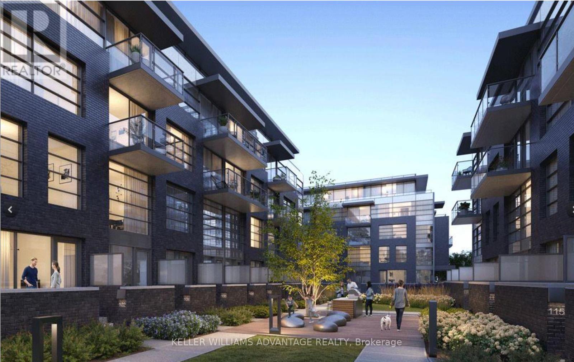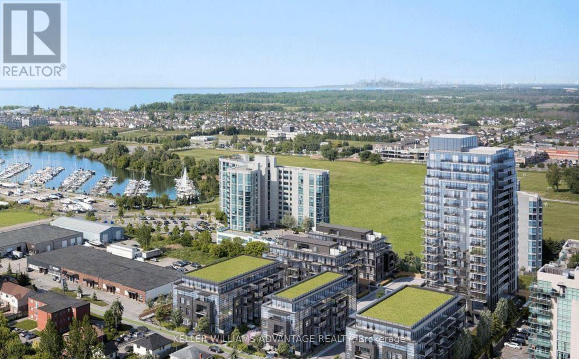Ph-511 B - 1604 Charles Street E Whitby, Ontario L1N 0P2
$3,150 Monthly
Discover a truly rare opportunity for an urban young/old family to call this morden-style penthouse home , a residence of sophistication and comfort, beautifully envisioned and brought to life by Landing By Carttera! Perfectly positioned near Hwy 401/407&Whitby GO, the condo combines effortless connectivity with tranquility of nearby parks waterfront trails, schools, dining and shopping.Amenities includes state-of the art fitness centre, yoga studio private and open collaboration spaces, dog wash area bike wash/repair spaceLounge and Event room, An extended southeast-facing terrace designed for barbecuing.This exclusive 2-bed plus Den residence features 2-luxurious baths,and comes with parking and locker. Morden designed ,elevated living-this is urban elegance redefined. (id:61852)
Property Details
| MLS® Number | E12455821 |
| Property Type | Single Family |
| Community Name | Port Whitby |
| CommunityFeatures | Pets Not Allowed |
| Features | Carpet Free, Guest Suite |
| ParkingSpaceTotal | 1 |
Building
| BathroomTotal | 2 |
| BedroomsAboveGround | 2 |
| BedroomsBelowGround | 1 |
| BedroomsTotal | 3 |
| Amenities | Storage - Locker |
| Appliances | Range, Dishwasher, Dryer, Microwave, Stove, Washer, Refrigerator |
| BasementType | None |
| CoolingType | Central Air Conditioning |
| ExteriorFinish | Brick, Concrete |
| HeatingFuel | Natural Gas |
| HeatingType | Forced Air |
| SizeInterior | 700 - 799 Sqft |
| Type | Apartment |
Parking
| Underground | |
| No Garage |
Land
| Acreage | No |
Rooms
| Level | Type | Length | Width | Dimensions |
|---|---|---|---|---|
| Main Level | Living Room | 6.58 m | 3.25 m | 6.58 m x 3.25 m |
| Main Level | Kitchen | 6.58 m | 3.25 m | 6.58 m x 3.25 m |
| Main Level | Den | 2.13 m | 3.51 m | 2.13 m x 3.51 m |
| Main Level | Bedroom | 3.48 m | 3.28 m | 3.48 m x 3.28 m |
| Main Level | Bedroom 2 | 2.74 m | 2.74 m | 2.74 m x 2.74 m |
Interested?
Contact us for more information
Stephen Osafo Philips
Salesperson
1238 Queen St East Unit B
Toronto, Ontario M4L 1C3
