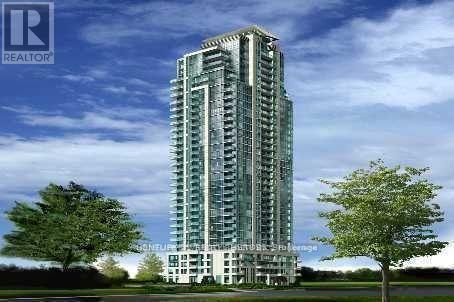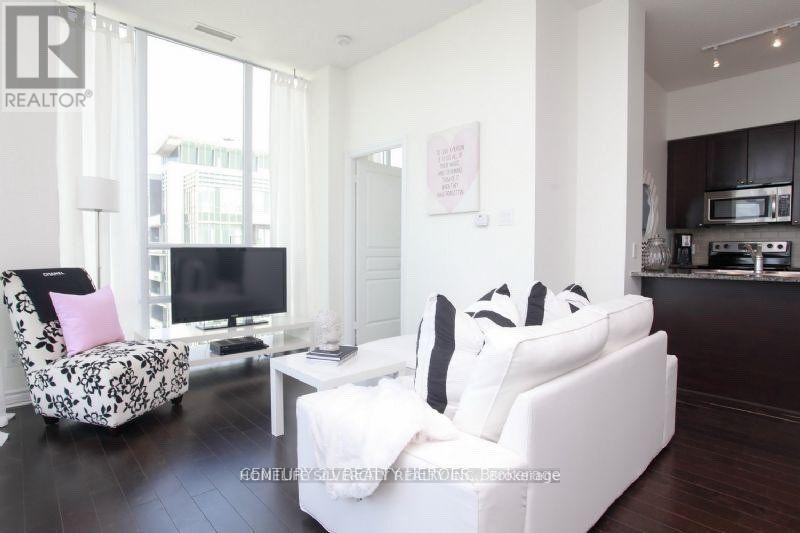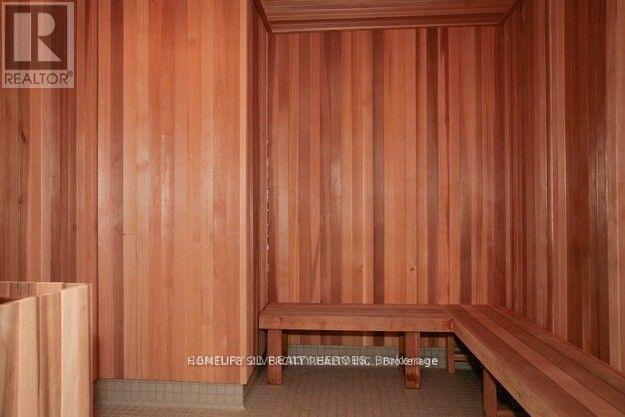2 Bedroom
2 Bathroom
900 - 999 sqft
Multi-Level
Central Air Conditioning
Forced Air
$2,995 Monthly
Elle condo, Stunning Penthouse-Corner Unit, 10 Ft Ceilings, Floor To Ceiling Windows, Stunning View! Wide Plank Hand Scraped Look Laminate, Espresso Kitchen Cabinets, Granite Countertop/Breakfast Bar, Den or Dining Room, Walkout Balcony W/Unobstructed View, Spacious Master W/Full Size Walk-in Closet And 4Pc Ensuite Bath. Lockbox for easy showing. 2-Parking Spots Adjacent To Elevator (Penthouse Gets The Best Parking Spots). (id:61852)
Property Details
|
MLS® Number
|
W12041637 |
|
Property Type
|
Single Family |
|
Neigbourhood
|
City Centre |
|
Community Name
|
City Centre |
|
CommunityFeatures
|
Pet Restrictions |
|
Features
|
Balcony, In Suite Laundry |
|
ParkingSpaceTotal
|
2 |
|
ViewType
|
City View |
Building
|
BathroomTotal
|
2 |
|
BedroomsAboveGround
|
2 |
|
BedroomsTotal
|
2 |
|
Age
|
11 To 15 Years |
|
Amenities
|
Separate Electricity Meters, Storage - Locker |
|
Appliances
|
Water Meter |
|
ArchitecturalStyle
|
Multi-level |
|
CoolingType
|
Central Air Conditioning |
|
ExteriorFinish
|
Brick |
|
FlooringType
|
Laminate, Ceramic, Carpeted |
|
HeatingFuel
|
Natural Gas |
|
HeatingType
|
Forced Air |
|
SizeInterior
|
900 - 999 Sqft |
|
Type
|
Apartment |
Parking
Land
Rooms
| Level |
Type |
Length |
Width |
Dimensions |
|
Main Level |
Living Room |
3.08 m |
3.3 m |
3.08 m x 3.3 m |
|
Main Level |
Dining Room |
2.69 m |
3.08 m |
2.69 m x 3.08 m |
|
Main Level |
Kitchen |
3.43 m |
2.36 m |
3.43 m x 2.36 m |
|
Main Level |
Primary Bedroom |
3.89 m |
3 m |
3.89 m x 3 m |
|
Main Level |
Bedroom 2 |
3.43 m |
2.72 m |
3.43 m x 2.72 m |
|
Main Level |
Bathroom |
3.34 m |
1.45 m |
3.34 m x 1.45 m |
|
Main Level |
Laundry Room |
0.91 m |
|
0.91 m x Measurements not available |
https://www.realtor.ca/real-estate/28074261/ph-3605-3525-kariya-drive-mississauga-city-centre-city-centre



















