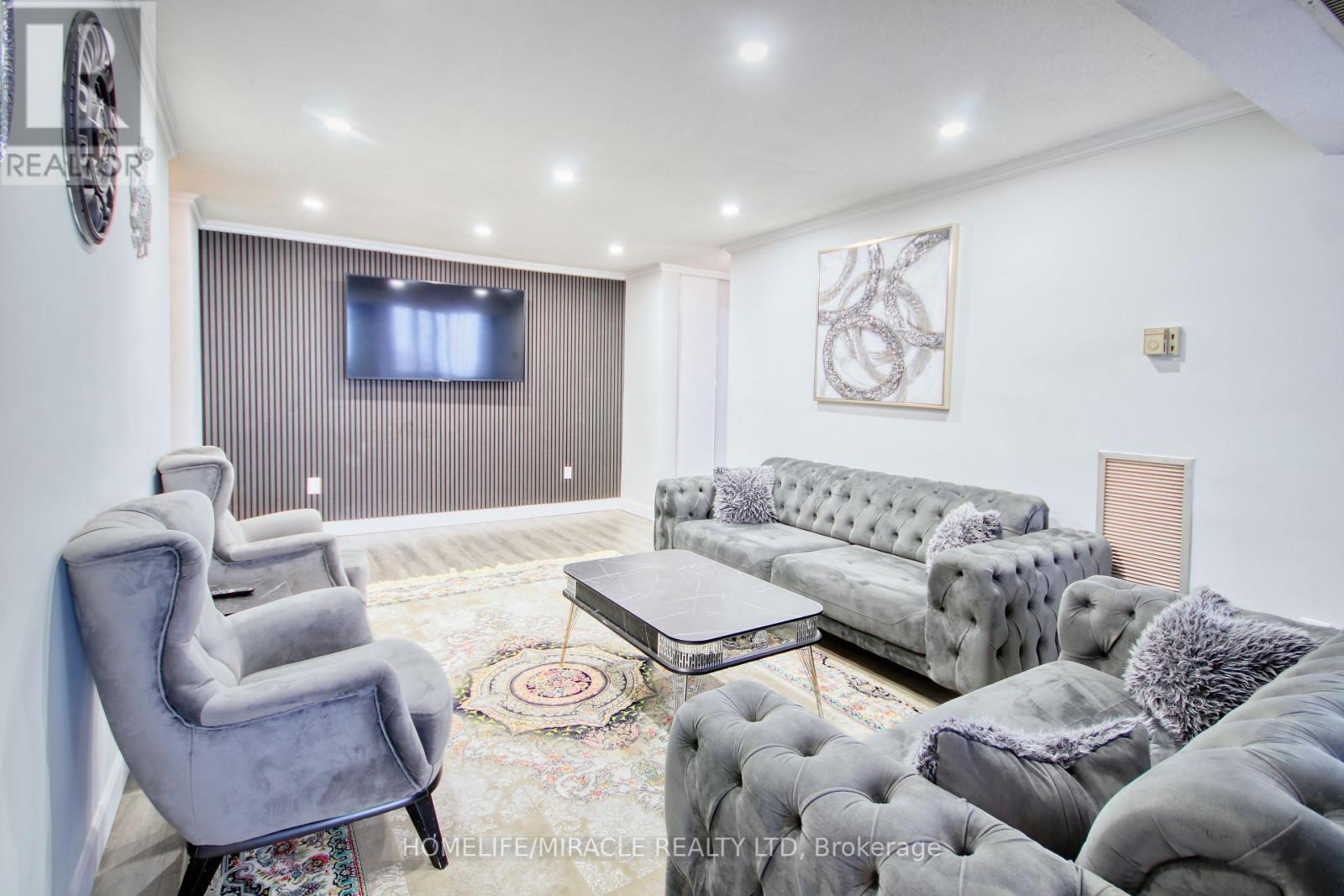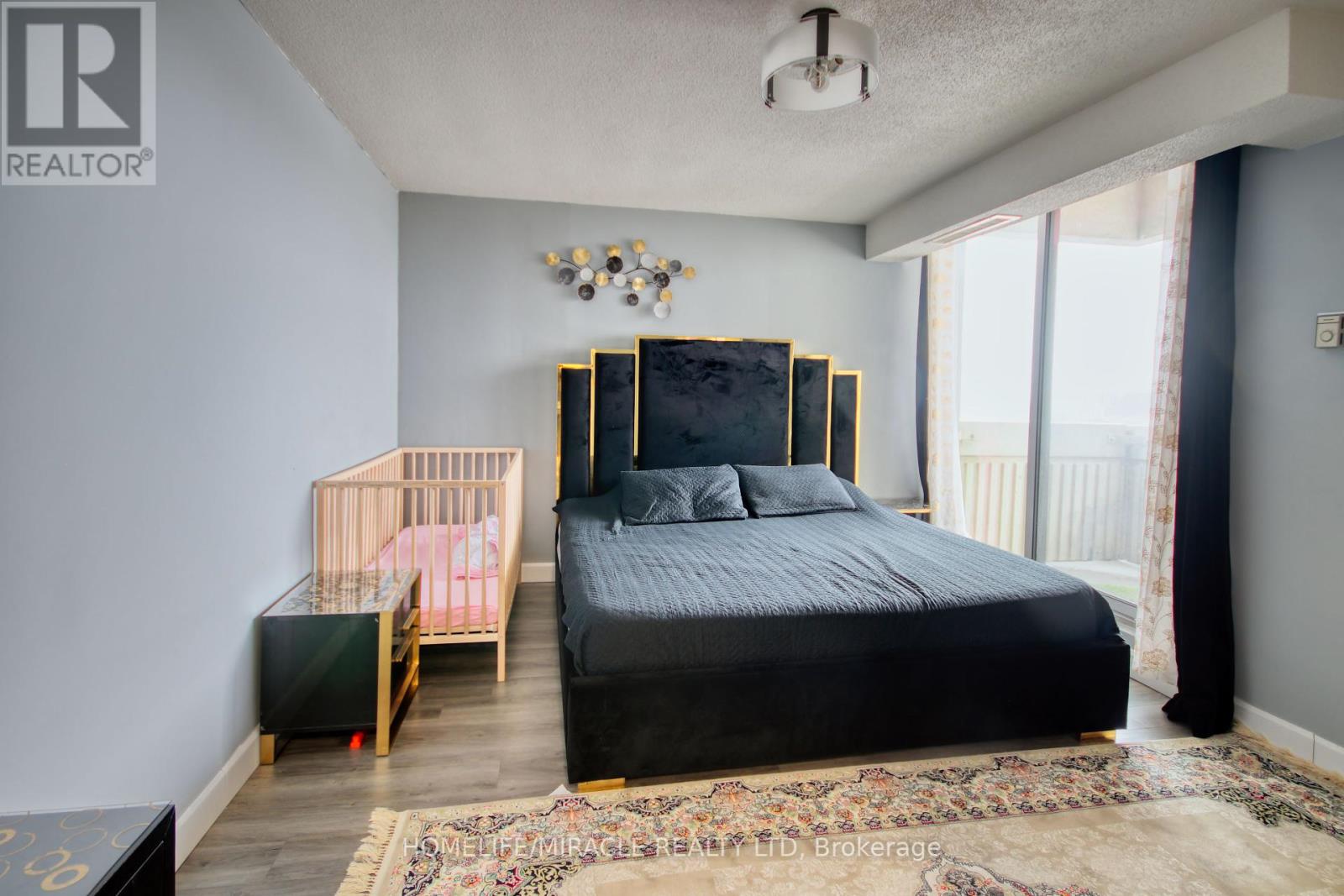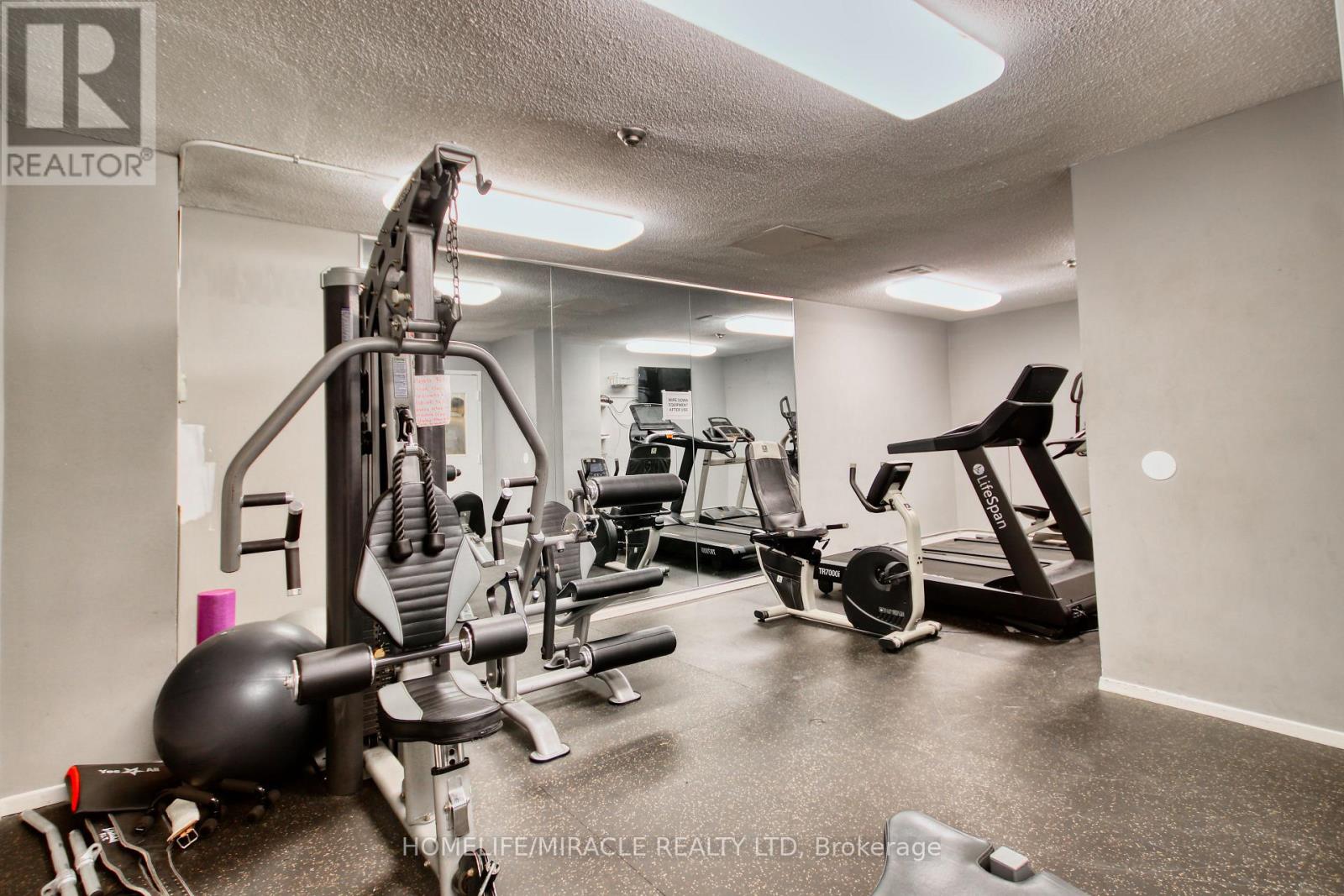Ph-2 - 150 Neptune Drive Toronto, Ontario M6A 2Y9
$696,999Maintenance, Heat, Water, Cable TV, Common Area Maintenance, Insurance
$1,496.04 Monthly
Maintenance, Heat, Water, Cable TV, Common Area Maintenance, Insurance
$1,496.04 MonthlyWelcome to 150 Neptune Dr. PH2Wow! Condominium A Stunning Sun Filled Three Bedroom Apartment In An Intimate Boutique Condominium, Sought after Split Bedroom Plan, 1 Parking Space, Panoramic North Views. This Building Is Truly One To Impress! Suite comes with parking Spaces!! Minutes to Yorkdale, 401, No Frills, Lawrence Plaza, Schools, Places of Worship. TTC Stop is Right Outside the Building. Building Amen: Sauna, Visitor Parking, Party Room, Pool, Tennis Court, & Children's Playground. (id:61852)
Property Details
| MLS® Number | C12005829 |
| Property Type | Single Family |
| Community Name | Bedford Park-Nortown |
| AmenitiesNearBy | Hospital, Park, Public Transit, Schools |
| CommunityFeatures | Pet Restrictions |
| EquipmentType | None |
| Features | Carpet Free, In-law Suite, Sauna |
| ParkingSpaceTotal | 1 |
| RentalEquipmentType | None |
| Structure | Porch, Patio(s) |
| ViewType | View |
Building
| BathroomTotal | 2 |
| BedroomsAboveGround | 3 |
| BedroomsTotal | 3 |
| Amenities | Security/concierge, Exercise Centre, Visitor Parking, Separate Heating Controls, Storage - Locker |
| Appliances | Intercom, Dishwasher, Dryer, Stove, Washer, Window Coverings, Refrigerator |
| CoolingType | Central Air Conditioning |
| ExteriorFinish | Brick |
| FlooringType | Laminate, Ceramic |
| FoundationType | Brick |
| HeatingFuel | Natural Gas |
| HeatingType | Forced Air |
| SizeInterior | 1199.9898 - 1398.9887 Sqft |
| Type | Apartment |
Parking
| Underground | |
| Garage |
Land
| Acreage | No |
| LandAmenities | Hospital, Park, Public Transit, Schools |
| LandscapeFeatures | Landscaped |
Rooms
| Level | Type | Length | Width | Dimensions |
|---|---|---|---|---|
| Second Level | Bedroom 2 | 3.62 m | 3.35 m | 3.62 m x 3.35 m |
| Second Level | Bedroom 3 | 3.32 m | 3.35 m | 3.32 m x 3.35 m |
| Second Level | Bathroom | 1.25 m | 2.2 m | 1.25 m x 2.2 m |
| Main Level | Primary Bedroom | 4.54 m | 3 m | 4.54 m x 3 m |
| Main Level | Kitchen | 3.53 m | 3.71 m | 3.53 m x 3.71 m |
| Main Level | Dining Room | 3.77 m | 2.77 m | 3.77 m x 2.77 m |
| Main Level | Living Room | 3.53 m | 5.79 m | 3.53 m x 5.79 m |
| Main Level | Bathroom | 1.25 m | 2.2 m | 1.25 m x 2.2 m |
Interested?
Contact us for more information
Khurram Aziz
Salesperson
821 Bovaird Dr West #31
Brampton, Ontario L6X 0T9





















