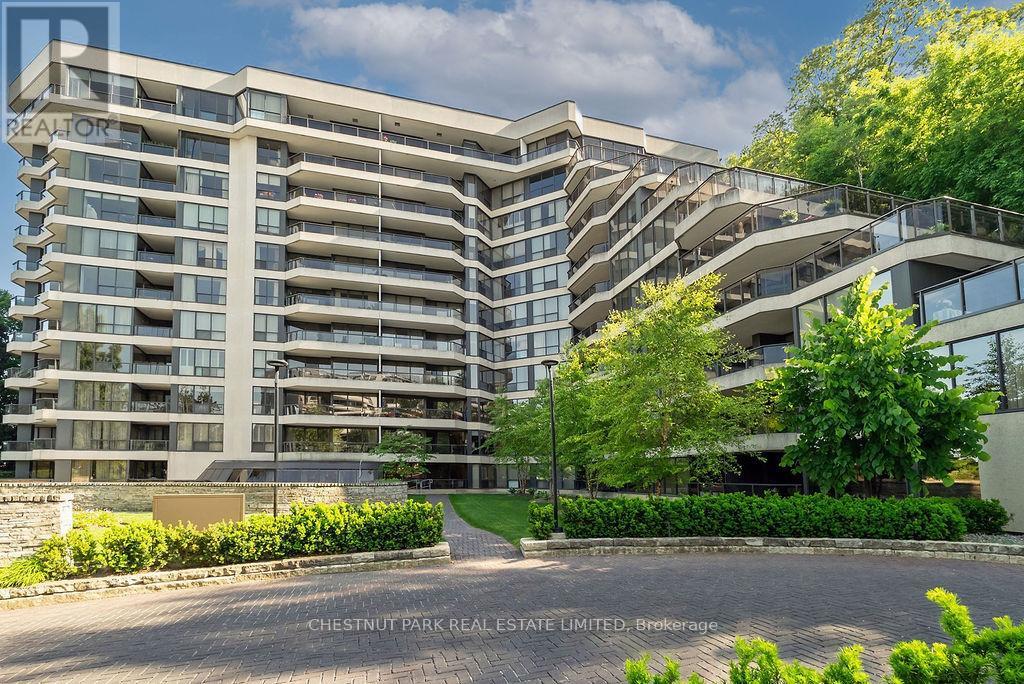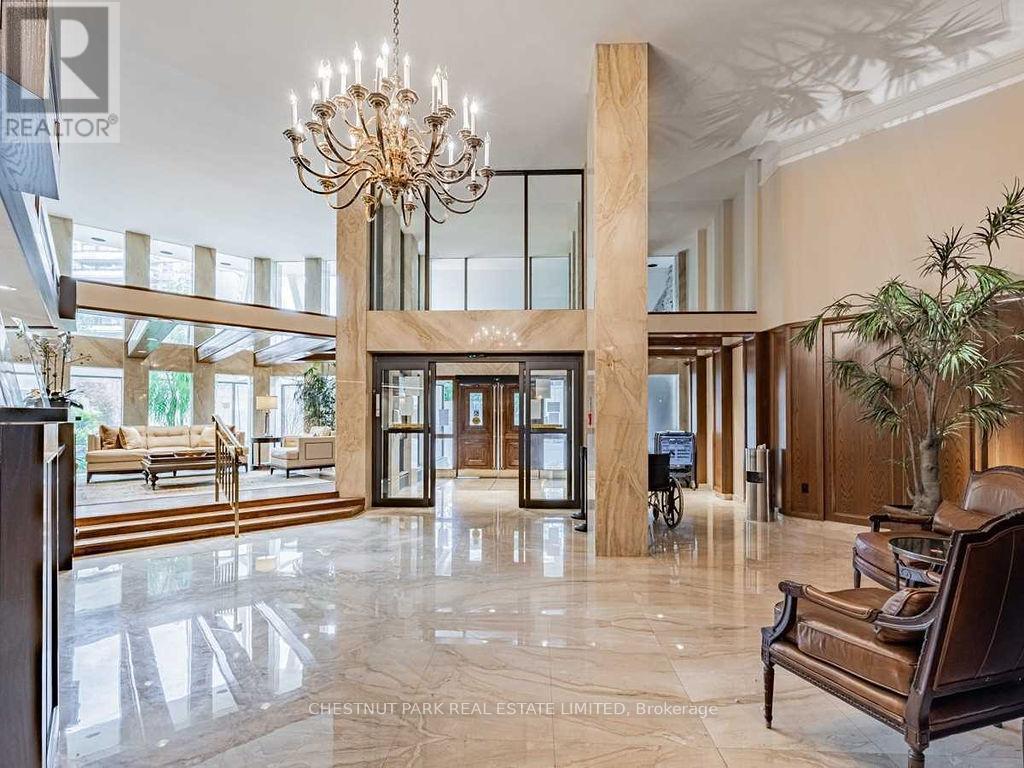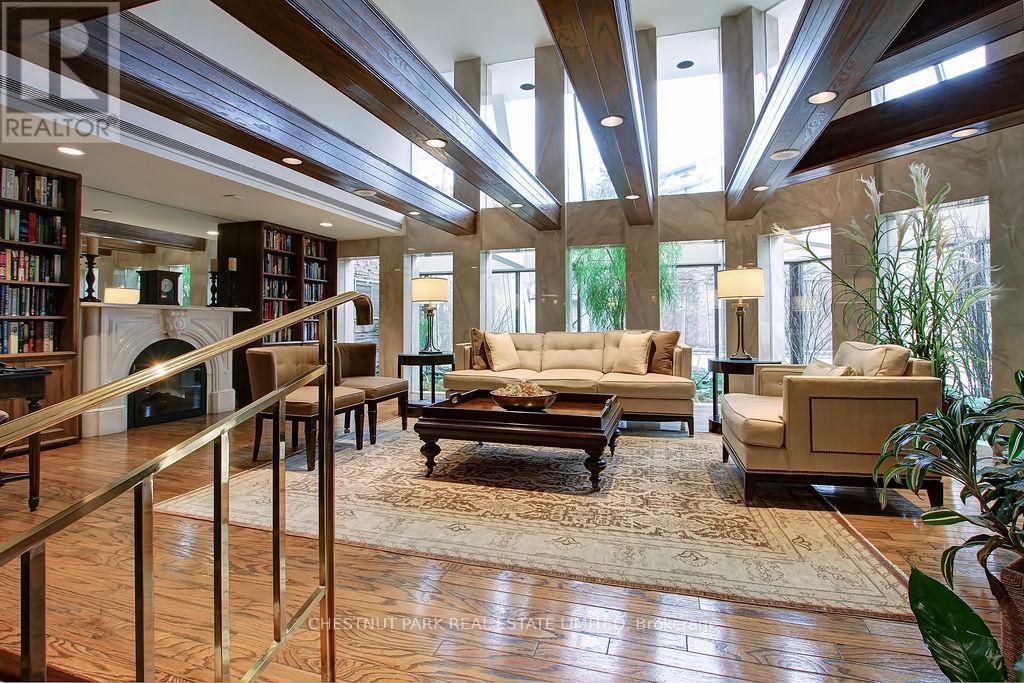Ph 10 - 3900 Yonge Street Toronto, Ontario M4N 3N6
$1,979,000Maintenance, Heat, Electricity, Water, Cable TV, Common Area Maintenance, Insurance
$2,424.50 Monthly
Maintenance, Heat, Electricity, Water, Cable TV, Common Area Maintenance, Insurance
$2,424.50 MonthlySpectacular West-facing Penthouse Suite at highly sought after York Mills Place! Welcome to this truly exceptional 2 bedroom + den penthouse perfectly designed with an ideal layout; this sun-filled residence offers breathtaking treetop views of the ravine from every room.From the moment you enter, youre greeted by a expansive wall of floor-to-ceiling windows with a walkout to the magnificent terrace overlooking lush greenery. The spacious living room finished with hardwood floors, is perfect for both relaxed family gatherings and elegant entertaining. Adjacent, is the generously sized dining room with hardwood floors, framed by oversized windows bathing the room with natural light.The impressive kitchen features abundant cabinetry and counter space, pot lighting, under-cabinet lighting, and convenient access from both the dining room and foyer.A beautifully lit hallway leads to the private wing of the suite, accented by pot lights and hardwood flooring, there is powder room and laundry room on the left. On the right, the charming second bedroom offers direct access to the terrace. A generous primary retreat showcases stunning ravine views, a large walk-in closet, and a luxurious spa-inspired ensuite with a freestanding tub and glass shower. At the opposite end of the suite, the private den easily functions as a third bedroom for family, guests or perhaps a caregiver. Adjacent to the den is its own walk-in closet and a lovely 4-piece bathroom, creating a complete and private space within the home.The pièce de résistance is the extraordinary terrace, a true outdoor oasis ideal for al fresco dining, entertaining, and enjoying magnificent views and sunsets.This one-of-a-kind suite includes two parking spaces and one locker. (id:61852)
Property Details
| MLS® Number | C12437214 |
| Property Type | Single Family |
| Neigbourhood | North York |
| Community Name | Bedford Park-Nortown |
| AmenitiesNearBy | Golf Nearby, Hospital, Park, Public Transit |
| CommunityFeatures | Pets Not Allowed |
| Features | Cul-de-sac, Ravine, Elevator, In-law Suite |
| ParkingSpaceTotal | 2 |
| PoolType | Indoor Pool |
Building
| BathroomTotal | 3 |
| BedroomsAboveGround | 2 |
| BedroomsBelowGround | 1 |
| BedroomsTotal | 3 |
| Age | 31 To 50 Years |
| Amenities | Security/concierge, Exercise Centre, Party Room, Storage - Locker |
| Appliances | Dishwasher, Dryer, Stove, Washer, Window Coverings, Refrigerator |
| CoolingType | Central Air Conditioning |
| ExteriorFinish | Concrete |
| FireProtection | Alarm System, Security Guard, Smoke Detectors |
| FlooringType | Hardwood, Carpeted |
| HeatingFuel | Natural Gas |
| HeatingType | Heat Pump |
| SizeInterior | 1800 - 1999 Sqft |
| Type | Apartment |
Parking
| Underground | |
| Garage |
Land
| Acreage | No |
| LandAmenities | Golf Nearby, Hospital, Park, Public Transit |
Rooms
| Level | Type | Length | Width | Dimensions |
|---|---|---|---|---|
| Main Level | Living Room | 4.27 m | 5.92 m | 4.27 m x 5.92 m |
| Main Level | Dining Room | 3.53 m | 4.98 m | 3.53 m x 4.98 m |
| Main Level | Kitchen | 4.57 m | 2.51 m | 4.57 m x 2.51 m |
| Main Level | Primary Bedroom | 6.53 m | 3.23 m | 6.53 m x 3.23 m |
| Main Level | Bedroom 2 | 4.72 m | 2.9 m | 4.72 m x 2.9 m |
| Main Level | Den | 3.4 m | 4.04 m | 3.4 m x 4.04 m |
| Main Level | Foyer | 1.96 m | 2.21 m | 1.96 m x 2.21 m |
Interested?
Contact us for more information
Christine Simone Brodeur
Salesperson
1300 Yonge St Ground Flr
Toronto, Ontario M4T 1X3
Rina Estafanos
Salesperson
1300 Yonge St Ground Flr
Toronto, Ontario M4T 1X3



































