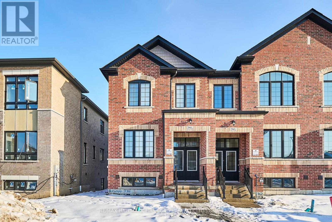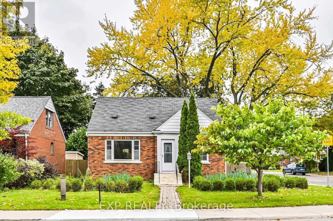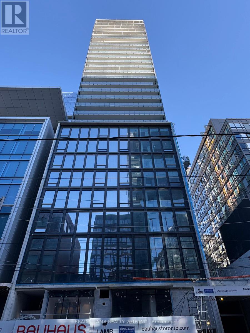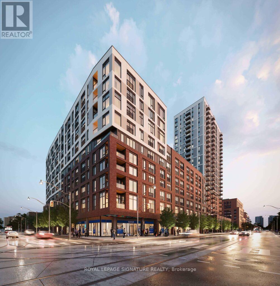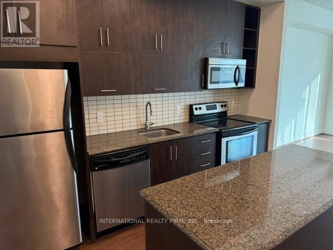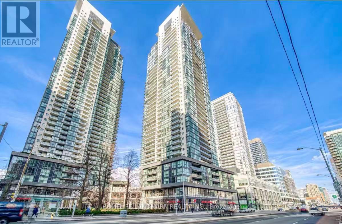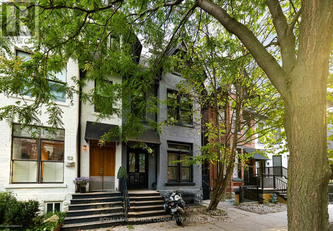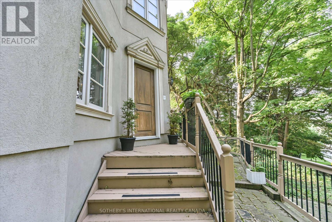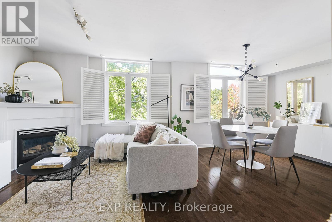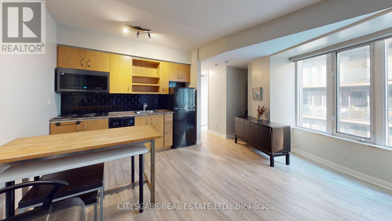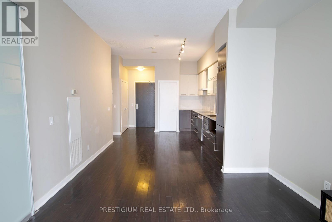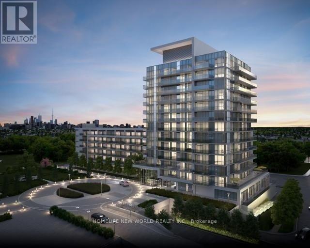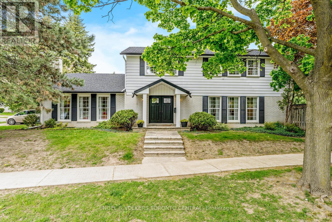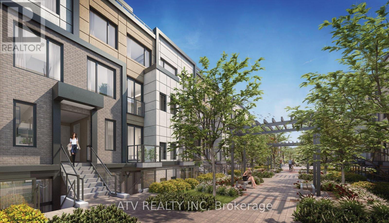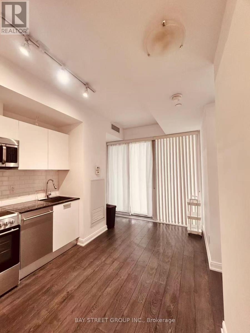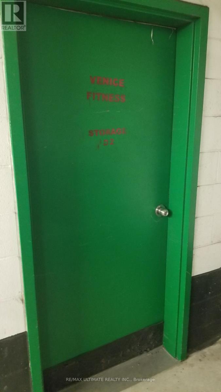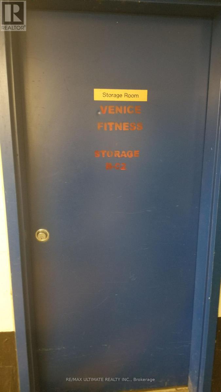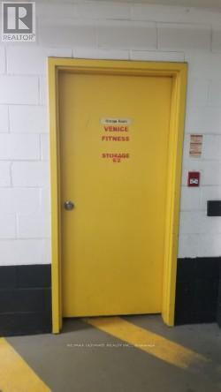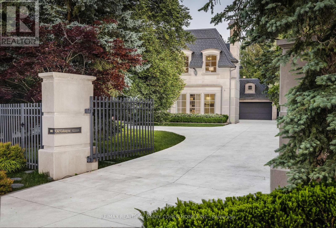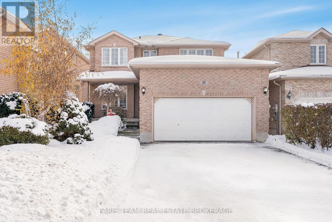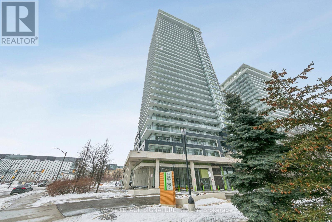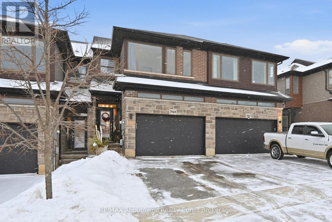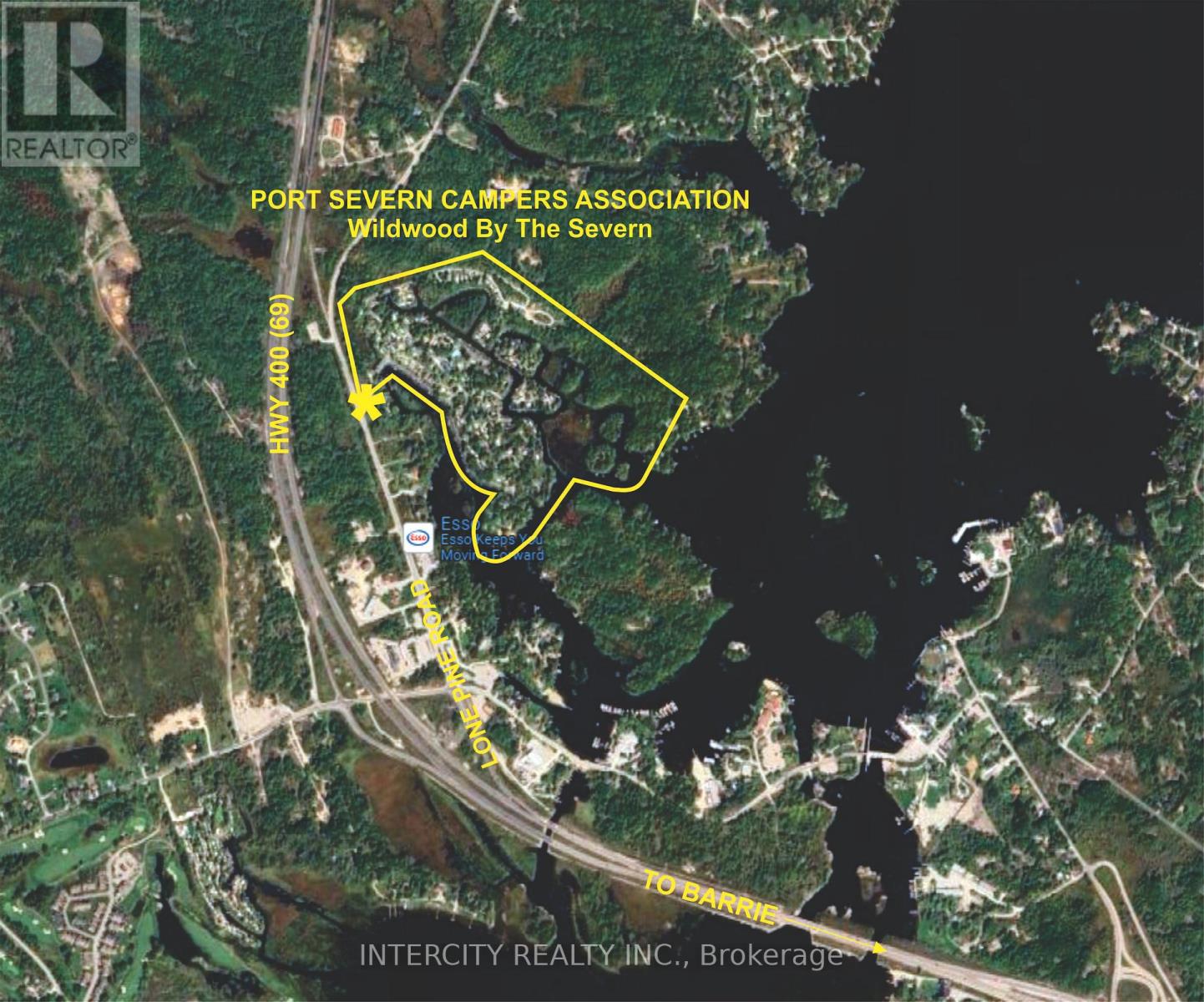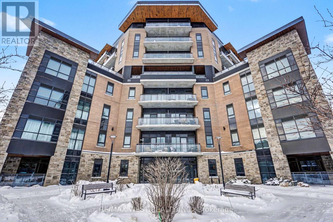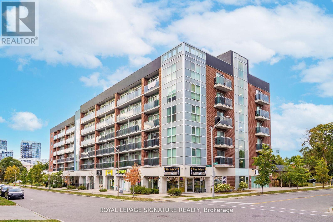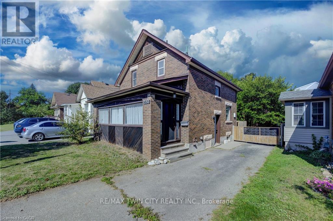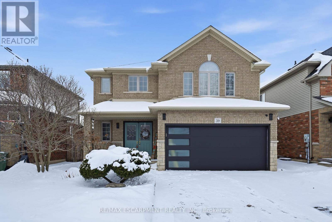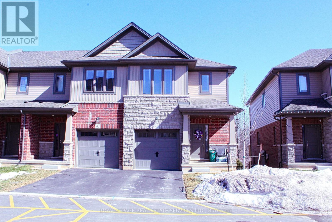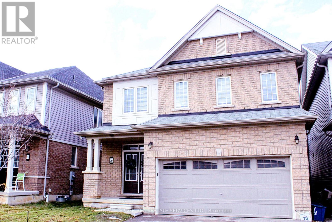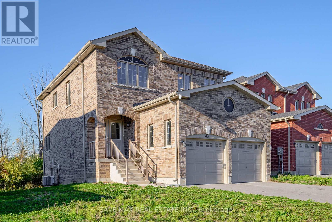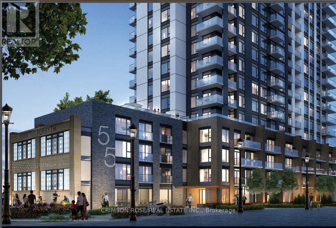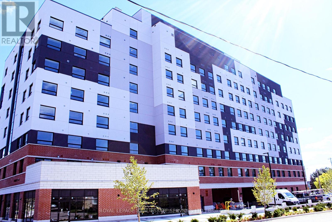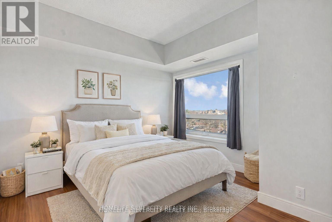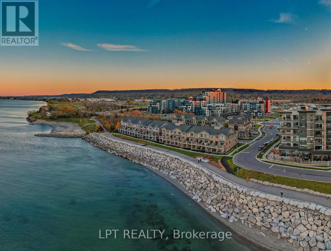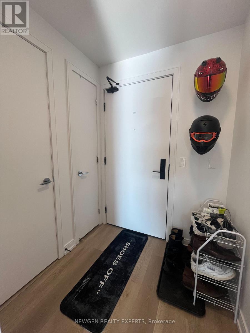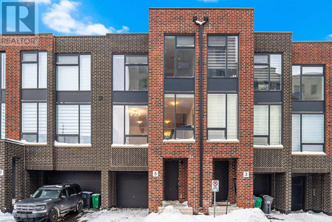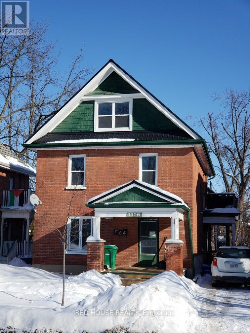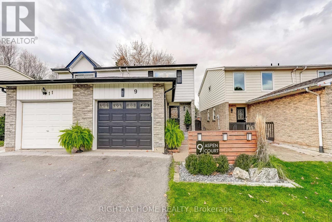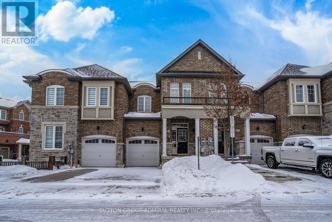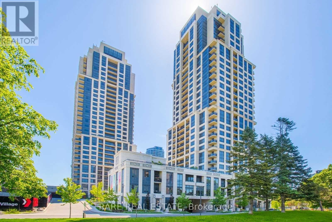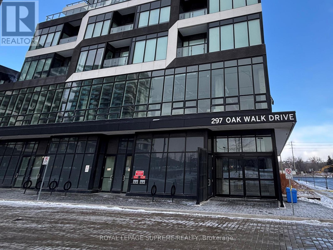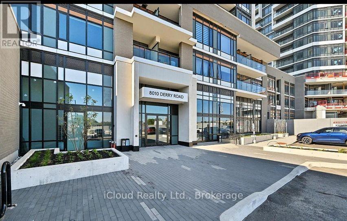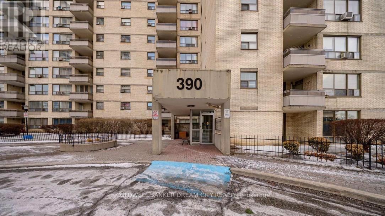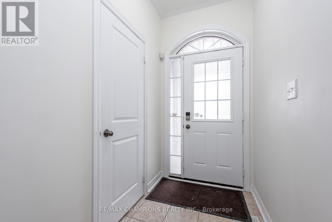2945 Starlight Drive
Pickering, Ontario
Be the first to live in this stunning, brand new end unit townhouse located in an exciting, newly built neighbourhood in North Pickering, offering nearly 2,000 sq ft of stylish and functional living space with quick access to Highway 407 for effortless commuting. This beautifully crafted all-brick home showcases a modern kitchen with stainless steel appliances, elegant quartz countertops, and a breakfast bar that's perfect for casual meals or entertaining, all complemented by rich hardwood flooring throughout the main level & staircase. The sun-filled great room is a true showstopper, featuring a sleek electric fireplace and a walk-out to an impressively large balcony, creating the perfect indoor-outdoor living experience. The main floor also offers a spacious separate living and dining area and a convenient 2-piece bathroom, ideal for hosting family and friends. Upstairs, you'll find four generously sized bedrooms, including a private primary retreat complete with a walk-in closet and a spa-inspired 3-piece ensuite with a walk-in shower, while a modern 4-piece bathroom serves the additional bedrooms. With parking for four cars and direct 2 car garage access into the home, this exceptional lease combines comfort, style, and location in one of North Pickering's most desirable new communities. (id:61852)
RE/MAX Hallmark First Group Realty Ltd.
40 Plaxton(Upper Level) Drive
Toronto, Ontario
Welcome To This Sweet Detached Home it offers whole house freshly painted, an exceptional lifestyle surrounded by splash pads, playgrounds, and neighborhood, amenities, perfect for families. Features With 3 Good Sized Bedrooms, 2 full Bathrooms, Living Room With Big Windows And Lot Of Sunlight, Dining Room Walk Out To fully Fenced Private Backyard With Trees. This Beautiful Home Sitting In A Generous 44 x 100 Ft. Corner Lot. Making It Bright And Cheery. It Located In Fantastic Woodbine Gardens Area, Walk To Creek Park With Miles Of Paved Trails That Weave Through City Between Subway & Upcoming LRT For Easy Access To Everywhere. Only A Few Minutes Away From The Beach, Just Pack & Move-In To This Lovely Cozy Family Home And Enjoy! > (id:61852)
Exp Realty
117 Brookmill Boulevard
Toronto, Ontario
Welcome to 117 Brookmill Blvd, a lovingly cherished home owned for 32 beautiful years. A place where warmth, care, and pride of ownership can truly be felt the moment you walk in. Offering 3 + 1 bedrooms and 3 bathrooms, this bright and inviting residence features an open-concept kitchen and dining area, a sun filled living room, and a serene backyard sanctuary perfect for unwinding or entertaining. Thoughtfully updated over the years, the home includes a roof replaced 11 years ago, a bay window and backyard sliding door updated 8 years ago, a kitchen upgrade completed in 2010, and a newer garage door and opener installed in 2022. Perfect for a wide range of buyers or investors, this home is an absolute must see. Don't miss out! (id:61852)
RE/MAX Hallmark First Group Realty Ltd.
303 - 284 King Street
Toronto, Ontario
Welcome to Bauhaus! Never lived-in, brand new approx. 653SF One Bedroom + Den floor plan, this suite is perfect! Stylish and modern finishes throughout this suite will not disappoint! 9 ceilings, floor-to-ceiling windows, exposed concrete feature walls and ceiling, gas cooking, stainless steel appliances and much more! The location is unbeatable. Situated in the heart of downtown, you're steps from the King streetcar, St. Lawrence Market, and the Distillery District. Enjoy easy access to Toronto's Financial District, vibrant nightlife, acclaimed restaurants, cafés, and everyday conveniences. Experience the best of urban living with everything you need right outside your door. Move in today and enjoy the energy of downtown Toronto! (id:61852)
Brad J. Lamb Realty 2016 Inc.
353 - 30 Dreamers Way
Toronto, Ontario
A brand new, never-lived-in one-bedroom suite offering a functional layout with modern finishes throughout. This thoughtfully designed home features an open-concept living area, sleek contemporary kitchen, Juliette balcony and an ensuite laundry. Located in the heart of the vibrant Regent Park community, just minutes from Downtown Toronto, you're surrounded by culture, dining, cafés, shopping, schools, and everyday essentials with easy access to TTC and major routes. Enjoy exceptional building amenities including a fitness centre, Wi-Fi lounge, co-working and maker spaces, party room, kids' club, and outdoor terraces ideal for summer evenings. Steps to the 6-acre Regent Park, Pam McConnell Aquatic Centre, Regent Park Athletic Grounds, Daniels Spectrum, community centre, and national retailers such as FreshCo and Wine Rack. Perfect for professionals seeking a low-maintenance urban lifestyle in one of the city's most dynamic neighbourhoods. (id:61852)
Royal LePage Signature Realty
710 - 112 George Street
Toronto, Ontario
Welcome to The Vu - a bright and well-proportioned 1+1 bedroom suite offering an uncommon amount of space for downtown living. With high ceilings, floor-to-ceiling windows, and an oversized east-facing balcony, the unit feels open and comfortable, with plenty of natural light throughout the day. The layout is practical and flexible, featuring a separate den that works well as a home office or additional living space, along with a generously sized bedroom. The kitchen is equipped with full-size stainless steel appliances, and the finishes are modern and easy to live with. The building is well managed and offers a strong range of amenities, including multiple fitness spaces, yoga and pilates studios, party rooms, landscaped outdoor areas, and visitor parking. Set in the St. Lawrence Market neighbourhood, the location puts parks, transit, dining, and the waterfront all within easy reach, along with convenient access in and out of the downtown core. It's a comfortable, functional home for day-to-day city living. (id:61852)
International Realty Firm
1010 - 5168 Yonge Street
Toronto, Ontario
Prime Location, Luxurious Gibson Square 1 Bdr Condo, Bright And Spacious, Modern Kitchen With European Appliances, Granite Counter Top, Floor To Ceiling Windows, Bright Unobstructed East View. Direct Access To Subway, World Class Amenities, Modern Classic 2 Storey Lobby, 20,000 Sf Gibson Club W/ Indoor Pool, Huge Gym & Roof Garden. Underground Access To Empress Walk Shopping Centre Including Loblaws, Restaurants, Shops. Fully Furnitured! 1 Parking & 1 Locker Included. (id:61852)
Homelife Landmark Realty Inc.
50 Stewart Street
Toronto, Ontario
Victorian beauty where historic grandeur meets contemporary indulgence. This wasn't merely a renovation; it was a complete reimagining executed with the kind of uncompromising craftsmanship typically reserved for Toronto's most coveted addresses. Every detail whispers thoughtful intention. Sultry kitchen invites lingering conversations, while luxurious bathrooms promise moments of pure retreat. The 3rd floor primary suite is a private sanctuary crowned by a spa inspired ensuite and a walk-in closet that redefines the morning ritual. Step out in the back to discover your own urban escape: an elegant IPE deck frames an inground heated pool, creating an impossibly rare amenity in this downtown enclave. Inside, intelligent storage solutions ensure beauty never compromises function, while advanced mechanical systems deliver whisper-quiet efficiency. The home's Victorian soul remains intact with restored plaster mouldings and medallions, commanding baseboards, and that magnificent staircase cascading through all four floors serve as daily reminders of an era when homes were built to captivate. Original period details had been meticulously preserved by skilled artisans who understood the difference between renovation and restoration. The custom-designed lower level extends the home's modern sophistication, offering seamless flow for entertaining, a gourmet eat-in kitchen, and generous principal rooms that feel both expansive and intimate. This is more than exceptional real estate, it's an experience waiting to unfold. (id:61852)
RE/MAX Your Community Realty
Suite 1 - 50 Old Yonge Street
Toronto, Ontario
50 Old Yonge Street at Yorkmills/Yonge - Walk to the subway! - This completely above grade lower level of this grand home in Hogg's Hollow is the ideal short or long term furnished rental! Over 1800 square feet, this bright and spacious luxury suite comes with 9.5high ceilings, a grand entrance, large windows, a large living room with gas fire place, and granite floors. A short walk to the Yonge and York Mills subway station, this expansive west facing suite comes fully furnished with all major furniture items. Divide this elegant, bright, and expansive space into separate dining, living, and bedroom spaces. Large picture windows overlook a wooded backyard. Steps to bus route, York Mills subway and minutes to the 401. No parking. New stainless steel appliances (stove, carbon hood vent, and fridge). Elegant window coverings. Shared laundry on site. Gas and hydro included. Water & high speed internet extra. AAA+ landlord! Maximum occupancy 2 people. (id:61852)
Sotheby's International Realty Canada
307 - 3 Shank Street
Toronto, Ontario
Tucked along a quiet, tree-lined street just steps from Trinity Bellwoods and Queen West one ofToronto's most vibrant and coveted corridors this beautifully designed two-bedroom condo townhome delivers an effortless blend of comfort, style, and ease. Behind its classic red-brick facade lies a space that feels more like a home than a condo. Thoughtfully laid out across multiple levels, its perfect for a couple or first-time buyer seeking room to grow. The main floor offers open-concept living, dining, and kitchen areas with a convenient powder room ideal for entertaining or unwinding. Oversized windows bathe the space in natural light, while the kitchens two-tone cabinetry (white uppers and deep blue lowers), Caesarstone countertops, and subway tile backsplash lend a touch of modern refinement. Upstairs, you'll find a bright four-piece bath and two generous bedrooms. The second bedroom, currently a charming nursery with built-ins, could easily serve as a guest room or home office. The primary suite offers ample closet space and a peaceful, sunlit retreat. On the top floor, a spacious rooftop terrace provides a rare urban escape expansive enough for lounging, dining, or simply enjoying sunset cocktails under the stars, surrounded by treetop views. Residents also enjoy the use of the gym and other amenities at 954 King. Just moments from Trinity Bellwoods Park and some of the city's most celebrated cafes, restaurants, and shops, yet quietly tucked within a family-friendly pocket, this home strikes a perfect balance between urban energy and neighbourhood calm. A rare offering of scale, character, and setting city living, beautifully composed. (id:61852)
Exp Realty
1107 - 200 Victoria Street
Toronto, Ontario
Welcome to Unit 1107 at 200 Victoria St, a stylish studio apartment offering modern city living in the heart of downtown Toronto. This bright and versatile space features can be rented partially furnished (all furniture as seen in photos) or unfurnished, giving tenants the flexibility to move in as-is or add their personal touch. The open-concept layout maximizes space and natural light, making it ideal for singles, professionals, or anyone seeking a comfortable urban lifestyle. Residents of 200 Victoria Street enjoy a wide range of building amenities, including a fully equipped fitness center, 24-hour concierge, and secure access, ensuring convenience, safety, and peace of mind. The Location is a true standout. Nestled in the heart of Toronto, this unit boasts unmatched walkability with a walk score of 100/100 - restaurants, cafes, shopping, and entertainment are all just steps away. The Eaton Centre, St. Lawrence Market, the Distillery District, and major transit options including Dundas and Queen Subway Stations and are within easy reach, making commuting or weekend exploring a breeze. For those who love the vibrancy of city life, everything you need is right outside your door. Don't miss the opportunity to experience Toronto living at its best in this highly sought-after location. All utilities are included! Unit available starting March 1st, 206. (id:61852)
Royal LePage Signature Susan Gucci Realty
2703 - 770 Bay Street
Toronto, Ontario
Luxury Living In Downtown Prime Location! Bright And Spacious,10' Ceiling With Floor To Ceil Window! Walking Distance To U Of T, Ryerson, Hospitals, Bay St Financial Core And The Eaton Centre. Hardwood Floor, Granite Countertop,1 Parking and 1 locker Included. A Morden And Well Cared Unit You Can Call A Home! (id:61852)
Prestigium Real Estate Ltd.
31 Angus Drive
Toronto, Ontario
Excellent Opportunity In The Heart Of Don Valley Village! This Well-Loved 3+1 Bedroom Raised Bungalow Sites With A Double Garage And Separate Basement Entrance (The ground level sliding door to backyard has a lock making it a separate entrance). 4 Parking Spaces. Air Breaker Panel 200Amps. Enjoy Efficient Furnace , Center A/C and Water Heater. (Installed 2021 Dec) Comfort And Lower Utility Bills. Brand New Vinyl Floor on Second Level, Pot Lights, New Light Fixtures and Freshly Re-Painted Thru-Out. New Stairs. Brand New Kitchen on Second Floor , Granite Countertops, New S/S Appl on Main Flr, New Fridge on Ground Flr. Roof Re-Shingled (2024). New Garage Door (2025 Dec). Located In A Sought-After Neighborhood, Just Minutes From Highways 404/Don Valley & 401, Top-rated Schools, Parks, Shopping, Restaurants, And Public Transit. This Home Offers COMFORT, STYLE, And CONVENIENCE All In One! (id:61852)
RE/MAX Realtron Jim Mo Realty
1208 - 52 Forest Manor Road
Toronto, Ontario
Great Location modern condo complex, corner unit - 9' ceiling, great view, next to TTC Subway, walks to Fairview mall, Groceries, school, close to Hwy 401 & Dvp, AAA tenants: non smokers, no pets, proof of income, good credit score. (id:61852)
Homelife New World Realty Inc.
33 Avonwick Gate
Toronto, Ontario
Welcome to 33 Avonwick Gate, a 4+1-Bedroom, 4-Bathroom detached home, offering more than 3,500 square feet of total living space, a fenced and private garden and a double garage. It is ideal for families looking for space for each of their members, whether they want to entertain, play, work or exercise. You will love having your friends and family there! Host your guests in the generous living room, which benefits from exceptional natural light thanks to its southern exposure! Unless you prefer to entertain them in a more casual way in front of the family room wood-burning fireplace! Enjoy preparing your gourmet meals in the spacious kitchen, featuring custom-made kitchen cabinets, granite countertops, Stainless-Steel appliances and a breakfast bar which opens directly into the large dining room. In summer, you will appreciate above all walking out onto the oversized terrace, and having a drink or preparing your BBQ! Last but not least, take advantage of the huge basement and turn it into your dream space - whether it be a recreation or media room, an office or a yoga studio! Avonwick Gate is a quiet tree-lined street in the sought-after residential neighbourhood of Parkwoods, renowned for its parks (Ranchdale Park & Underhill Park), nature trails and ravines.It is conveniently located near a grocery store (Value-Mart) and several malls (Shops At Don Mills & Victoria Terrace Shopping Centre). Public schools are a few minutes' walk away, while the private Crestwood Preparatory College is also within reasonable distance. (id:61852)
Engel & Volkers Toronto Central
106 - 1680 Victoria Park Avenue
Toronto, Ontario
Brand New, Never Lived In 1 Bedroom Plus Den, 2 Full Bath Condo In Desirable Victoria Village! Spacious Den Can Be Used As A Second Bedroom Or Home Office! FEATURES Modern Kitchen With Quartz Countertops, And Whirlpool Stainless Steel AppliancesTwo Full Bathrooms For Added Convenience! Stylish Laminate Flooring Throughout! Primary Bedroom With Ensuite Bath And Closet! In-Suite Washer & Dryer! Private 109 Sq. Ft. Patio For Outdoor Enjoyment! One Underground Parking Spot And Locker Included! (id:61852)
Atv Realty Inc
2103 - 42 Charles Street E
Toronto, Ontario
Bright and cozy unit with unobstructed south-facing city views. Open-concept modern kitchen combined with living area, floor-to-ceiling windows, and a spacious balcony. Recently refreshed and in excellent condition, includes basic furnishings and is truly move-in ready. Prime downtown location steps to U of T, Yorkville, subway, shops, supermarkets, and restaurants. Premium amenities include rooftop lounge, gym, and outdoor pool. (id:61852)
Bay Street Group Inc.
Locker D2 - 393 King Street W
Toronto, Ontario
Rare Extra-Large 12 feet by 20 feet Locker Space for Sale!Spacious locker for personal storage. Buyer must be a registered unit owner at 393 King St West, Toronto. Perfect opportunity to add value to your suite - owning a locker can make your unit more attractive and easier to sell, now or in the future. Also ideal for current owners needing additional storage space (id:61852)
RE/MAX Ultimate Realty Inc.
Locker B2 - 393 King Street W
Toronto, Ontario
Rare Extra-Large 15 Feet By 20 Feet Locker Space For Sale!Spacious Locker For Personal Storage. Buyer Must Be A Registered Unit Owner At 393 King St West, Toronto. Perfect Opportunity To Add Value To Your Suite - Owning A Locker Can Make Your Unit More Attractive And Easier To Sell, Now Or In The Future. Also Ideal For Current Owners Needing Additional Storage Space (id:61852)
RE/MAX Ultimate Realty Inc.
Locker C2 - 393 King Street
Toronto, Ontario
Rare Extra-Large 15 feet by 20 feet Locker Space for Sale! Spacious locker for personal storage. Buyer must be a registered unit owner at 393 King St West, Toronto. Perfect opportunity to add value to your suite - owning a locker can make your unit more attractive and easier to sell, now or in the future. Also ideal for current owners needing additional storage space (id:61852)
RE/MAX Ultimate Realty Inc.
101 Old Colony Road
Toronto, Ontario
Architecturally Distinguished. Exceeding Every Standard Of Luxury Real Estate. Nestled In One Of Torontos Most Coveted Neighbourhoods. This Palatial Estate Is A Masterclass In Design And Craftsmanship. The Residence Showcases An Extraordinary Array Of Imported European Fixtures, Bespoke Finishes, And Impeccable Detailing Throughout. Soaring 12 To 13-Foot Ceilings And Cascades Of Natural Light Elevate The Home's Grandeur, Complemented By Heated Italian Porcelain Slab Flooring And Rich Walnut Hardwood That Balances Warmth With Sophistication. Featuring 5+1 Opulent Bedrooms And 10 Exquisitely Appointed WashroomsIncluding A Private Nannys QuartersThe Residence Is Anchored By A Showstopping 2,000 Square-Foot Primary Suite. Complete With An Expansive Walk-In Dressing Boudoir And A Pristine, Spa-Like Ensuite, It Is A Sanctuary Tailored To The Most Discerning Buyer. Every Element Has Been Orchestrated With IntentionFrom The State-Of-The-Art Wine Cellar And Tranquil Health & Wellness Spa To The Immersive Home Theatre That Rivals Cinematic Experiences. Additional Features Include The Potential For 10-Car Garage Parking, Ensuring Both Luxury And Practicality. Outside, The Estate Continues To Impress. A Resort-Inspired Backyard Oasis Awaits, With A Luxurious Pool, Cabana, And Landscaping That Seamlessly Echo The Refinement Of The InteriorAn Idyllic Retreat Evocative Of The Worlds Most Prestigious Resorts. (id:61852)
RE/MAX Realtron Barry Cohen Homes Inc.
25 Dunnett Drive
Barrie, Ontario
Top 5 Reasons You Will Love This Home: 1) Welcoming space from the moment you arrive with a covered front porch creating an inviting first impression and setting the tone for a home designed for comfort and easy living, while an almost completed basement is ready for your vision with the potential to be an extended living space or an in-law suite complete with its own bathroom 2) Bright, open main level perfect for everyday living, with a flowing layout, large principal rooms finished with a crown moulding detail, rounded corners for safety, California knock down ceilings, upgraded flooring, and a kitchen that's filled with natural light, giving the main level a spacious and modern feel, that is ideal for both hosting and unwinding 3) Plenty of room for everyone to unwind, with all four bedrooms offering generous space and the primary suite showcasing an ensuite complete with a deep jet soaker tub and double sinks, perfect for busy mornings or slow, relaxing evenings 4) Backyard designed for relaxation with a fully fenced yard and freshly stained deck creating a private spot for barbeques, family time, or simply enjoying the warm weather 5) Close proximity to parks, trails, and top-rated schools, delivering peace of mind and everyday convenience for a potential buyer. 2,103 above grade sq.ft. plus a partially finished basement. *Please note some images have been virtually staged to show the potential of the home. (id:61852)
Faris Team Real Estate Brokerage
2907 - 360 Square One Drive
Mississauga, Ontario
'Limelight North'; Well-Appointed 1BR In Coveted City Centre - An Ideal Starter Unit, Investment Or Pied-A-Terre. Spacious Floor Plan With Large 29th Story Balcony In This Daniels-Built Beauty. Freshly Painted With Dark Cabinetry/Floors And Granite Tops. Subway Tiled Shower With Chrome Fixtures, Ceramic Kitchen Backsplash, 9Ft Ceilings - All Lending To A Modern And Elegant Feel. Steps From Square One, Transit Options, Celebration Square, Sheridan College And More! (id:61852)
Royal LePage Signature Realty
3969 Crown Street
Lincoln, Ontario
This stunning freehold townhome offers style, space, and sophistication throughout. The open-concept main floor features 9-foot ceilings, pot lighting, a cozy gas fireplace, and a walkout to a private deck perfect for entertaining. The gourmet upgraded kitchen is a showstopper, complete with a waterfall island and high-end finishes. Upstairs, the massive primary bedroom includes a walk-in closet and a luxurious en-suite. Two additional spacious bedrooms, a full bathroom, and a versatile bonus area ideal for a home office or reading nook complete the upper level. The fully finished walkout basement adds even more living space, with a bright recreation area, den, and access to the backyard. 1.5 car garage and driveway with side-by-side parking. No car shuffling!!! A truly exceptional home in a desirable Lincoln location! (id:61852)
RE/MAX Aboutowne Realty Corp.
131 - 164 Lone Pine Road
Georgian Bay, Ontario
WILDWOOD BY THE SEVERN, is a unique retreat that is designed for those seeking a tranquil community that offers a perfect blend of leisurely lifestyle & natural beauty. This location provides escape in one of ON's most scenic waterfront environments, making it an ideal setting for families & retirees. This location provides residents w/direct access to stunning waterways & lush landscapes. Each property is thoughtfully placed, ensuring privacy while still fostering a sense of community among residents. The amenities in this community cater to a relaxed and enjoyable lifestyle featuring its own private sandy beach, boat docks, swimming pool, tennis courts, shuffleboard areas with also a clubhouse, which serves as a hub for social activities and events, includ. dances, card games & community gatherings. This is Private Campground (Non-Profit ON Corporation w/o Share Capital owned exclusively by its Members) in Port Severn ON/Bruce Peninsula, Southern Georgian Bay tourism region. Annual Park Maintenance $3,250 (2026), inclusive of municipal water fees; open May 1st to October 31st. (id:61852)
Intercity Realty Inc.
308 - 332 Gosling Gardens S
Guelph, Ontario
Elevated Living awaits in this prestigious South Hill Condominium Complex. This luxurious 2-bedroom, 2-bath corner suite offers an exceptional blend of style, comfort, and convenience in a prime south-end location. The bright, open-concept layout features soaring ceilings, elegant pot lighting, a modern neutral palette, and sleek luxury vinyl plank flooring throughout-no carpet. The chef-inspired kitchen showcases crisp white cabinetry, quartz countertops, designer backsplash, stainless steel appliances, and a large island perfect for entertaining. Sun-filled living spaces flow seamlessly to an impressive 24-ft west-facing balcony, where you can unwind while enjoying afternoon sunshine and stunning sunset views. The spacious primary bedroom is a true retreat, complete with a spa-like 3-piece ensuite featuring quartz counters and a walk-in glass shower. A generous second bedroom, stylish 3 -piece bath, in-suite laundry, and thoughtfully designed built-in closet organizers provide both comfort and practicality. Residents enjoy resort-style amenities including a fitness centre, party room, wrap-around outdoor terrace with yoga and lounge areas, outdoor kitchen, and even a dog spa. Steps to groceries, dining, entertainment, trails, and everyday conveniences, with transit at your door and easy access to the 401. Includes one underground parking space and storage locker. (id:61852)
RE/MAX West Realty Inc.
6 - 308 Lester Street
Waterloo, Ontario
Turn-key investment or the perfect starter condo in the heart of Waterloo's University District! Unit 406 is 465sqft and offers a bright 1 bedroom, 1 bathroom layout. Upgraded finishes are ready for it's next owner, with a modern kitchen that has granite countertops, stainless steel appliances , in suite laundry, carpet free flooring and a private balcony. The building is a quick walk to University of Waterloo and Laurier, which shows consistently strong rental demand, the LRT, restaurants and everyday amenities. Low-maintenance living in a professionally managed building makes for the perfect hands-off ownership. Maintenance fees currently include high-speed internet. (id:61852)
Royal LePage Signature Realty
350 Victoria Street S
Kitchener, Ontario
PARKING FOR 6. LOCATION LOCATION LOCATION! Attention investors. Here's an opportunity to add to your portfolio or for either Live/Work buyers. This home features a separate entrance and located only 1km from Google, U of W School of Pharmacy, and only 1.5KM to the Go Station. Walking distance to downtown, LRT and bus routes. Charming 3 bedroom, 2 bathroom, 2-storey home in the heart of Kitchener! Located near Victoria Park, the University of Waterloo, and countless amenities, this cozy home blends modern upgrades with convenience. The enclosed front porch offers all-season enjoyment, while the open-concept, carpet-free main level is perfect for entertaining. The recently updated white kitchen features a sleek tiled backsplash, upgraded counters, ample cabinetry, and an eat-in island with direct access to the back deck. Upstairs, you'll find 3 spacious bedrooms and a renovated 4-piece bath with enhanced water-resistant flooring. The finished basement adds extra living space, a 3-piece bath, and laundry. A paved driveway runs through to the backyard with parking for up to 10 vehicles, plus a handy side entrance to the home. With the new updates and amazing this home is move in ready and waiting for its new owners. (id:61852)
RE/MAX Twin City Realty Inc.
39 Wilbur Drive
Hamilton, Ontario
This John Bruce Robinson quality-built home is located on a wide, quiet, tree-lined street in one of Binbrook's established neighbourhoods. The exterior includes an interlock stone driveway with front, side, and rear walkways, landscaped gardens, a gazebo, shed, raspberry bushes, a vegetable garden, and a natural gas garage heater. The main floor offers a functional layout with a separate dining room featuring a feature wall, a living room with gas fireplace and feature wall, an eat-in kitchen with quartz countertops, backsplash, and backyard access, as well as a main-floor laundry room and 2-piece bath. The upper level includes three bedrooms, with the primary bedroom featuring a walk-in closet and 4-piece ensuite, while the secondary bedroom also includes a walk-in closet and quartz countertops in all upper-level bathrooms. The finished basement provides additional living space with a second kitchen, 2-piece bathroom, storage areas, and flexible rooms, and the home is carpet-free with hardwood, tile, laminate, engineered flooring and fresh paint. With proximity to parks, schools, shopping, conservation areas, and the Centennial GO Station. (id:61852)
RE/MAX Escarpment Realty Inc.
40 - 77 Diana Avenue
Brantford, Ontario
Welcome to 77 Diana Ave. #40, Beautiful townhome located in West Brantford overlooking the amazing open space of the forest with walkout basement also looking on the forest. This brick & stone home is offering 1580 Sq. ft., 3 bedrooms, 2.5 bathrooms. The main level is bright and upgraded to laminate flooring including the kitchen, dining room, family room, main hall and the powder room. The home has an open concept eat in the kitchen with island overlooking the family room, upgraded countertop, beautiful backsplash and brand-new high-end appliances. The second floor has the master bedroom with large walk in closet, 4 pieces ensuite and the other 2 bedrooms share the main 4 pieces bathroom. This home is walking distance to elementary and secondary schools, parks, shopping plaza, amenities and bus system. (id:61852)
Royal LePage Real Estate Services Ltd.
76 Cooke Avenue
Brantford, Ontario
Welcome to 76 Cooke Avenue, amazing detached house, this gorgeous 4 bedrooms, 2.5 washrooms and double garage, in the Highly Desirable West Brantford Area. It is 2300 square feet with a lot of upgrades throughout. This house has beautiful hardwood flooring in the whole main level, dining room and great room. The kitchen has high-end stainless appliances. Large formal dining room. Great room give cozy feeling and an opportunity to connect with an open concept to bright breakfast area. The open-concept layout is ideal for gatherings, seamlessly connecting to a fenced backyard for indoor-outdoor living. An upgraded wood staircase & railings lead to the second floor. Huge sized Primary bedroom with large walk-in closet, incredible 4 pieces ensuite with Sooke tub and stand-up shower with glass wall door. The other 3 bedrooms have very good sized shared second washroom. Upstairs laundry makes your workload easier. Large backyard for kids to play, plant a garden and BBQ parties. This house is very bright with many windows, has beautiful window coverings. This home has it all, Family friendly neighborhood, Steps to beautiful trails, elementary and secondary schools, amenities and bus system and ready for you to call home! The tenants have kept the property in an immaculate condition, making it easy to show and it is a must-see! (id:61852)
Royal LePage Real Estate Services Ltd.
43 Carew Boulevard
Kawartha Lakes, Ontario
Welcome to Your Dream Home in the Heart of Kawartha Lakes! Nestled in a highly sought-after community, this stunning home offers the perfect blend of comfort, style, and unbeatable convenience. Offering a ravine lot with no side walk; freshly painted interiors, four spacious bedrooms, three well-appointed bathrooms and walk out basement; this home is designed for both relaxation and lively gatherings. The main floor features separate living and dining areas, a breakfast bar added in the kitchen, direct access to the garage as well as a 2 piece powder room, adding to the home's convenient living. Sliding glass doors in the kitchen provide you a stunning view to a large ravine backyard, perfect for outdoor living. Every corner of this property promises comfort tailored to meet the needs of a modern family or anyone seeking a blend of quietude and convenience, with its functionality as well as tasteful design. On the lower level, a cold room and the spacious unfinished walk out basement is awaiting your personal touches! Beyond the property line, this home is located within close proximity to the beautiful Mayor Flynn Park, amazing schools, recreation and picturesque scenery. Don't miss this incredible opportunity to own a move-in-ready home in one of Kawartha Lakes most desirable neighborhoods! (id:61852)
Save Max Real Estate Inc.
2210 - 55 Duke Street
Kitchener, Ontario
Welcome to Young Condos In The Heart Of Downtown Kitchener! This spacious 1 Bedroom + 1 Den (Can Be Used As 2nd Sleeping Area) is Perfectly Located In Kitchener's Downtown Core. You Are Steps Away From Lrt, City Hall, Google, Kitchener Waterloo Tech Hub, Shopping, Restaurants And Victoria Park. Spacious Open Concept Layout 10 Foot Ceiling , Large Private Balcony with Spectacular Views, S/S Appliances , Bicycle Storage. The unit comes with a locker for extra storage convenience. Other building features include a Lobby Lounge, Co-Working And Meeting Space, Pet WashingStation, Outdoor Terrace With Seating, Self-Serve Bike "Fix-It" Unit, Self-Serve Car Wash,Fitness Room And Spin Studio, Dining Room With Kitchenette and an Outdoor Rooftop RunningTrack. (id:61852)
Crimson Rose Real Estate Inc.
404 - 1 Wellington Street
Brantford, Ontario
Experience the perfect blend of convenience and modern living in this spacious 1-bedroom plus den suite, ideally located in a newer building in the heart of Brantford. With 9-foot ceilings, contemporary finishes, and durable laminate and tile flooring throughout, this unit offers both style and functionality. The sleek kitchen comes equipped with stainless steel appliances, while the in-suite laundry adds everyday convenience. Large windows fill the living space with natural light, highlighting the unobstructed views. The dedicated den provides a flexible area perfect for a home office or an additional sitting room. Situated directly above retail shops and just steps from public transit, the train station, YMCA, and Wilfred Laurier University, you'll find everything you need within easy reach. Enjoy the nearby trails along the Grand River, explore Conestoga Colleges campus, and discover a variety of parks and shopping centers. Whether you're looking for a comfortable place to call home or a centrally located spot to work and relax, this unit checks all the boxes. Don't miss the opportunity to lease a modern, low-maintenance residence that puts the best of Brantford at your doorstep. Schedule a viewing today! (id:61852)
Royal LePage Real Estate Services Ltd.
615 - 1 Wellington Street
Brantford, Ontario
Absolutely fantastic 2 bed, 2 bath Condo with approximately 700 sq ft of living space (carpet free). The condo fee includes Central Air Conditioning, Heating, Exterior Maintenance, 1 underground parking & amenities including a Gym, Party Room, Rooftop Deck/Garden/Terrace, Games Room & visitor's parking. This newly built Condo has a modern look, and is bright and spacious, with an ensuite in the primary bedroom and a second full washroom. This condo is located in downtown Brantford and within walking distance of the University of Wilfrid Laurier, the Go station, and much more. This Condo also includes 1 underground parking/ locker space. (id:61852)
Homelife Silvercity Realty Inc.
16 Place Polonaise Drive
Grimsby, Ontario
Welcome to 16 Place Polonaise Drive, the pinnacle of lakeside living. One of the few freehold townhomes with no fees in this community, ideally located in Grimsby on the Lake. This luxurious home offers 3 bedrooms and 2.5 bathrooms, with over 1,700 sq. ft. of thoughtfully designed living space. The main floor features a spacious family room, perfect for entertaining, with a walkout deck to your fenced backyard. The professionally designed kitchen boasts a waterfall island, stainless steel appliances, quartz countertops and backsplash and a walkout to a balcony ideal for outdoor entertaining and BBQs on summer days. A large open-concept living room and hardwood stairs complete the main level. Upstairs, the bedroom level includes a primary suite with a walk-in closet and a 3-piece ensuite, along with two additional bedrooms and a convenient upper-level laundry. The basement offers excellent potential to be finished to suit your needs. This property has been upgraded with central vacuum, wainscoting, California shutters, and a smart home security system, offering added comfort, style and peace of mind. Enjoy an unmatched lifestyle with sunrise and sunset strolls along the lake, located directly along the waterfront trail with sandy beaches. Just steps away from a children's playground, downtown Grimsby on the Lake, boutique shops, cafés, five-star restaurants, and local VQA vineyards. Minutes from the QEW, close to the Bruce Trail, Costco, Superstore, and schools. (id:61852)
Lpt Realty
1501 - 1 Jarvis Street
Hamilton, Ontario
Stylish penthouse 1+1 bedroom, 2-washroom condo in Hamilton, including 1 parking space. This very functional layout features a sleek modern kitchen with high-end appliances, a spacious primary bedroom with an ensuite bathroom, and a large second room with a closet-perfect for a home office or guest room. Enjoy the vibrancy of Hamilton city living with shops and restaurants right at your doorstep. Conveniently located near Highway 403 and the QEW, steps to GO Stations, close to McMaster University, and much more. Building amenities include a fully equipped fitness center, yoga studio, resident lounge, and 24/7 security. (id:61852)
Newgen Realty Experts
5 Taylor Court
Caledon, Ontario
Discover an exceptional townhome set within a sought-after Bolton community. This beautifully crafted residence offers three well-sized bedrooms, 3 stylish bathrooms, an office on main floor, finished basement with a rec room. The layout is bright and welcoming, enhanced by an expansive lot. Impressive ceiling heights create an airy feel throughout both levels. Timeless wood staircase detailing adds character, while the contemporary kitchen is finished with modern design elements. Large windows invite plenty of sunlight into every room. Perfectly situated close to excellent schools, shopping, and everyday essentials, all conveniently reachable. (id:61852)
Sutton Group - Realty Experts Inc.
1306 Monaghan Road
Peterborough, Ontario
Attention investors! Well maintained legal brick triplex located in the area of "The Avenues" in Peterborough. Building consists of 3 separate and spacious units, all with their own entrances. Each unit contains its own private kitchen and bathrooms. 3 separate water and hydro meters. New back staircase and new metal roof installed in 2025. (id:61852)
Red House Realty
9 Aspen Court
Hamilton, Ontario
Experience the finest of Waterdown just minutes from your doorstep. Delight in nearby restaurants, boutique shops, and cozy cafes, all within easy reach. This rare gem is tucked away on a quiet court, ensuring minimal traffic and serene surroundings. Situated in a prime east-end location, the commute is effortless: just minutes to Aldershot GO, Highway 403, QEW, and Highway 407. The lengthy driveway accommodates over two vehicles with ease. Additionally, the home features professionally installed gutter guards, reducing maintenance and protecting against water damage. Step inside to a freshly painted interior that welcomes you home. The living room and dining room boast brand new laminate flooring, adding warmth and modern style. All light fixtures and door handles throughout the home have been thoughtfully updated, enhancing both functionality and aesthetic appeal. The charming galley style eat-in kitchen boasts stainless steel appliances and rich maple cabinetry, seamlessly connecting to the dining room, ideal for entertaining guests. The living area opens to a fully fenced backyard with ample space for barbecues or sun soaked relaxation. Upstairs, the spacious primary bedroom is bathed in natural light from large windows and shares convenient access to a well-appointed 4-piece bathroom. Two generously sized secondary bedrooms complete the upper level. The lower level features a spacious recreation room complete with a built-in gas fireplace, creating an inviting ambiance ideal for cozy movie nights. Welcome home to a lifestyle where comfort, convenience, and charm converge. (id:61852)
Right At Home Realty
217 Bennett Street
Newmarket, Ontario
Perfect for growing families, this upgraded, move-in-ready, 3-bedroom, 3-bathroom townhouse is located in Newmarket's sought-after Glenway Estates. Close to excellent schools and everyday amenities, 217 Bennett St backs onto a quiet parkette in a safe and welcoming community. A bright and open-concept main floor showcases a spacious eat-in kitchen with centre island & breakfast bar, lofty 9-ft ceilings, large windows, hardwood floors, and an oak staircase with black iron pickets. Upstairs, the generous primary bedroom features a walk-in closet, tray ceiling, and a 4-piece ensuite with freestanding tub, complemented by airy bedrooms and convenient second-floor laundry. The roomy basement provides excellent potential to finish to suit your needs. An ideal location just minutes to top-rated schools, Upper Canada Mall, transit, Ray Twinney Recreation Complex, parks, and walking trails, with quick access to the Newmarket GO Station for an easy commute to the city. Don't miss this turnkey home in a family-friendly neighbourhood. Book your showing today! (id:61852)
Sutton Group-Admiral Realty Inc.
Part 1&2&3 - 196 Ecclestone Drive
Bracebridge, Ontario
Prime Development Opportunity in the Heart of Bracebridge, Muskoka Welcome to 196 Ecclestone Drive, a rare and ready-to-build development site offering incredible potential in one of Muskoka's most desirable locations. This exceptional parcel comes with conditional site plan approval to construct six (6) semi-detached homes, presenting an ideal opportunity for builders, developers, or investors seeking a turn-key project. Located just minutes from downtown Bracebridge, the property offers convenient access to schools, shopping, parks, and the Muskoka River - perfectly positioned for families and year-round living. With approvals well underway, the heavy lifting has been done - simply take it to permit and build out this beautiful enclave of modern semis. Site Plan Conditional Approval for 6 Semi-Detached Home, Municipal Services Available, Prime Location Near Downtown Bracebridge, Minutes to Shops, Trails, and the Muskoka River (id:61852)
Royal LePage Real Estate Associates
2155 Main Street E
Cambridge, Ontario
Total 30000sf of fenced industrial Land for lease, Perfect for outdoor storage, Landscaping, equipment parking, Truck, and Trailer Parking etc. Minutes away from downtown Cambridge. Strategically located. (id:61852)
Real One Realty Inc.
1705 - 6 Eva Road
Toronto, Ontario
Live in Style at West Village by Tridel! Step into this spacious & airy 837 sq. ft. 2-bedroom, 2-bath condo that perfectly blends comfort and modern design. Modern kitchen with granite countertops, stainless steel appliances & tons of storage Bright open-concept living & dining area - perfect for entertaining Split bedroom layout with walk-in closet & 4-pc ensuite in the primary suite Includes 1 parking spot & 1 locker. Enjoy State Of The Art Amenities: Movie Theatre, Indoor Swimming Pool, Gym Facilities, Whirlpool, Sauna, Party Room. All Existing Appliances: Fridge, Stove, Dishwasher, Washer & Dryer, All Window Coverings & Elf's Prime location near Hwy 401, 427, QEW, Sherway Gardens, transit, parks & more! This is your chance to live in one of Etobicoke's most sought-after communities. (id:61852)
Rare Real Estate
2010 - 297 Oak Walk Drive
Oakville, Ontario
Bright and spacious 2-bedroom, 2-bathroom suite in the Oak & Co Condos. Open-concept kitchen, dining, and living area with walk-out to balcony. The primary bedroom features a walk-in closet and ensuite bathroom, while the second bedroom includes a large window and closet. Conveniently located within walking distance to shops, restaurants, and transit. Property is being sold on an "as is, where is" basis with no representations or warranties. (id:61852)
Royal LePage Supreme Realty
409 - 8010 Derry Road
Milton, Ontario
Stunning Condo at Milton's Connectt Condos, The apartment offers a large open and private Terrace with a beautiful view. This stylish unit features 1 bedroom plus a versatile den, 1 Full bathroom + Powder Room, perfect for a home office or additional Bedroom. Enjoy the convenience of a well-appointed bathroom and modern finishes throughout. This condo combines comfort and elegance in a prime location. Conveniently Located Just Minutes From Major Highways and the Milton Train Station. Within Walking Distance to a Variety of Restaurants, Cafes, and Dining Options. (id:61852)
Icloud Realty Ltd.
1115 - 390 Dixon Road
Toronto, Ontario
Welcome to this renovated and bright 3-bedroom condo with a spacious layout. The unit offers an open living and dining area, a galley-style kitchen, and convenient in-suite laundry. The primary bedroom includes a 2-piece ensuite. Enjoy city views from the private balcony. All utilities are included: heat, hydro, water, making it easy to move in and settle down. Public transit is right at your doorstep, with quick access to Highways 401, 409, and 427. (id:61852)
Coldwell Banker Dream City Realty
64 Pennycross Crescent
Brampton, Ontario
Absolutely Stunning! The Bright 3 Bedroom Freehold Townhouse With 9 Feet Ceilings, Stainless Steel Appliances, Granite Counter-Top, Dark Hardwood Floor Thru Out Home! An Open Concept layout. Oak Staircase, Great Size Master Bedroom With 5 Pc Ensuite And Walk In Closet. other 2 Spacious Bedrooms Share the Main Bath. Close to all Amenities. (id:61852)
RE/MAX Champions Realty Inc.
