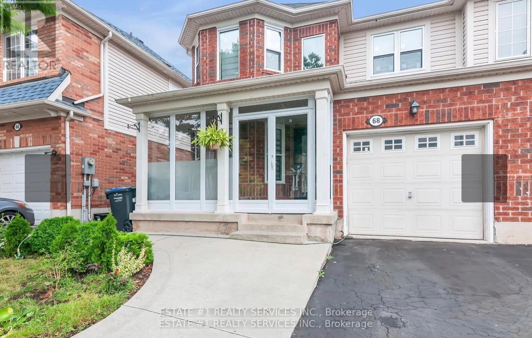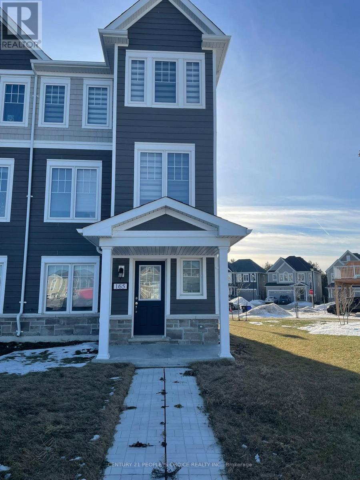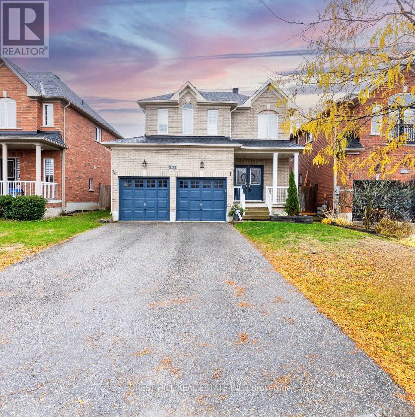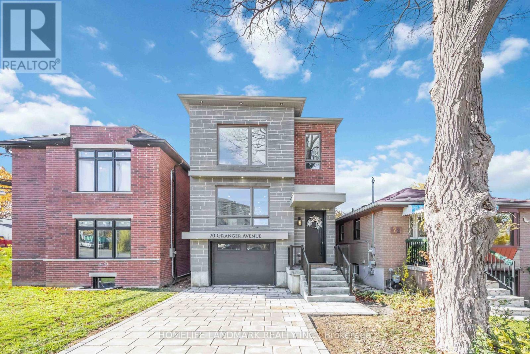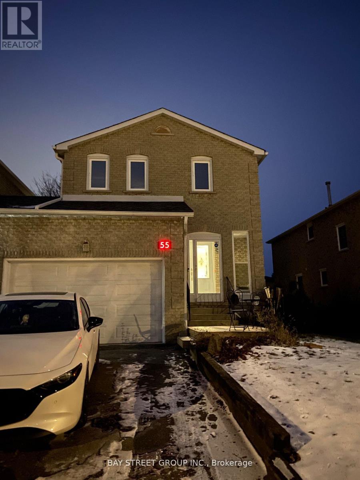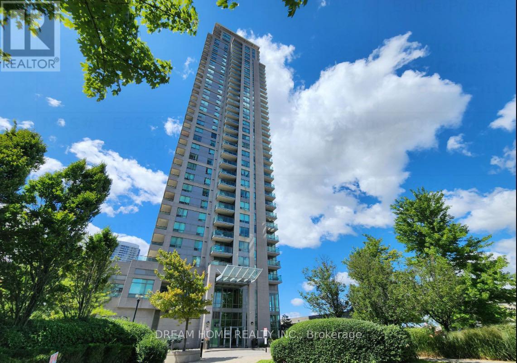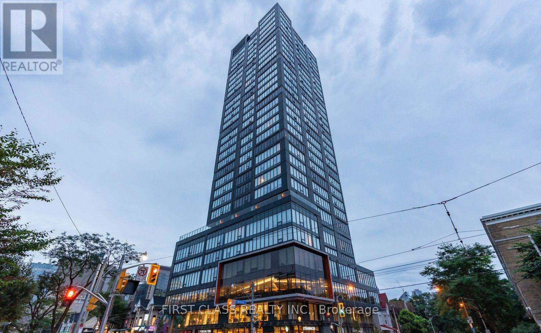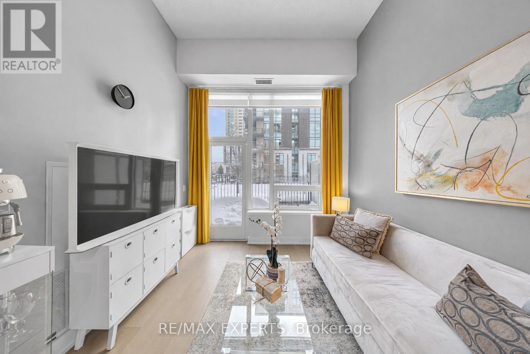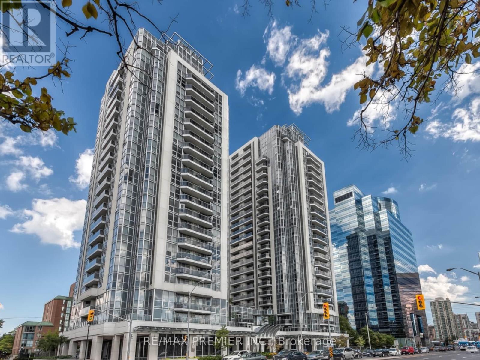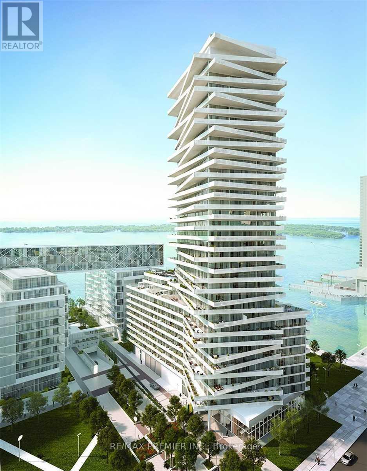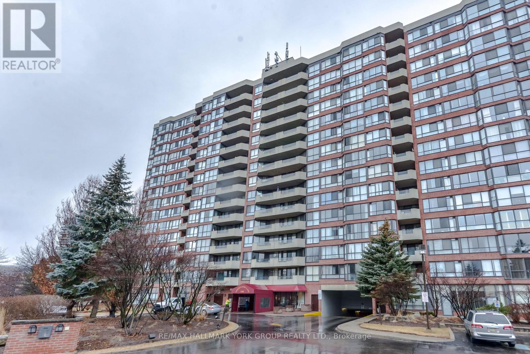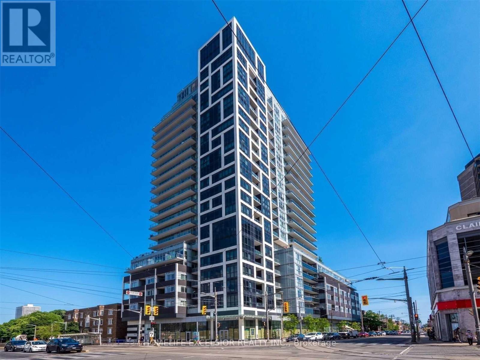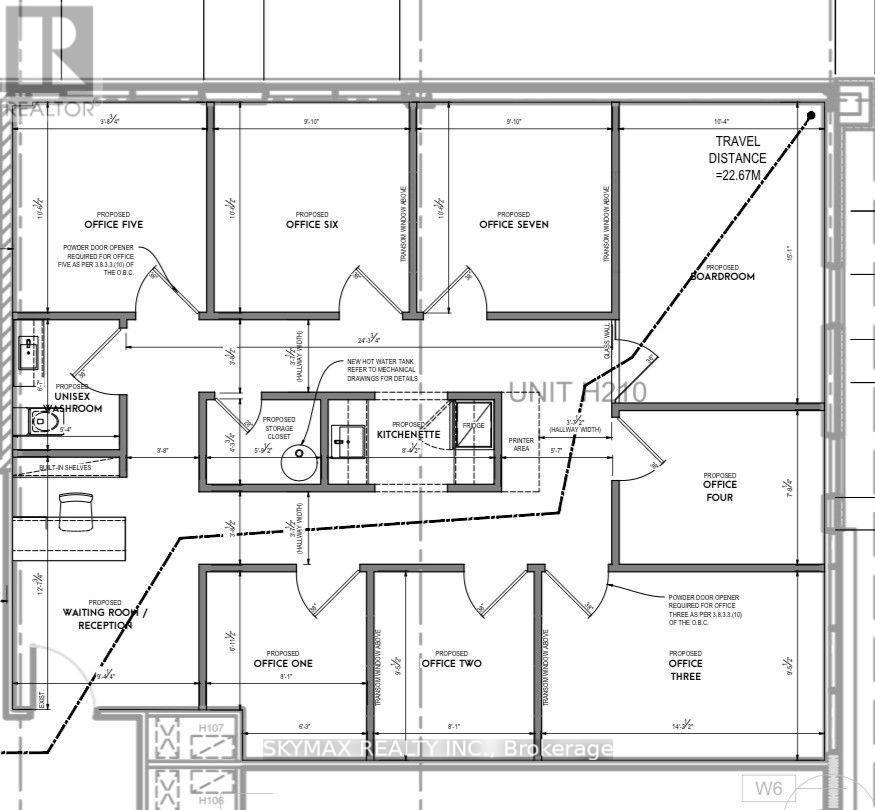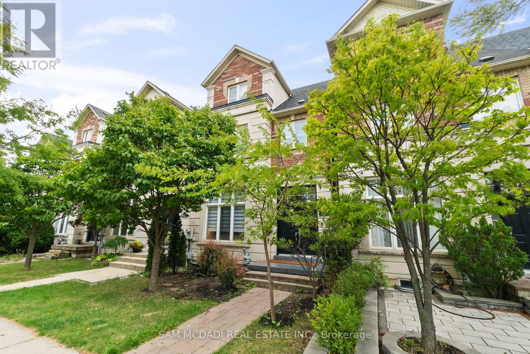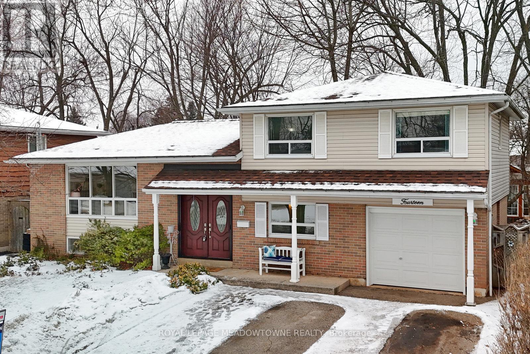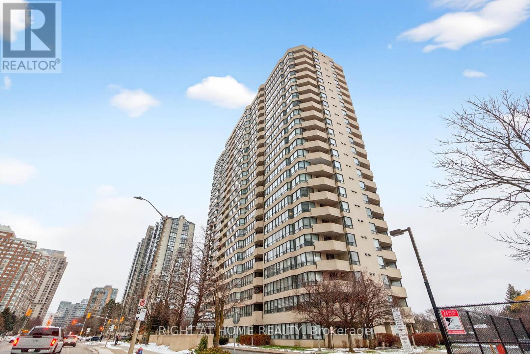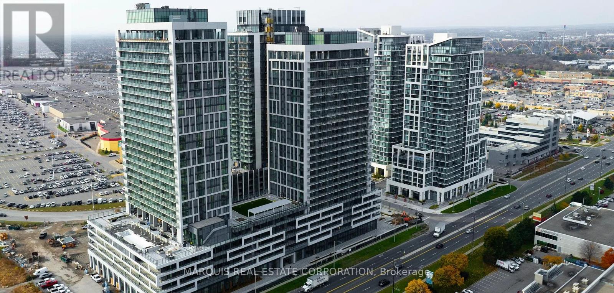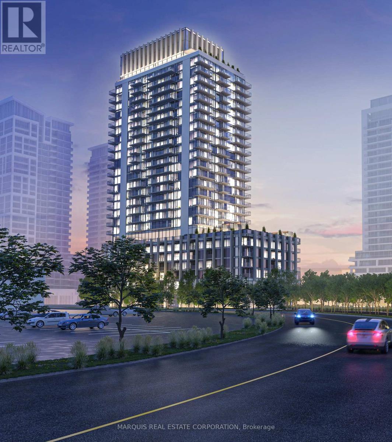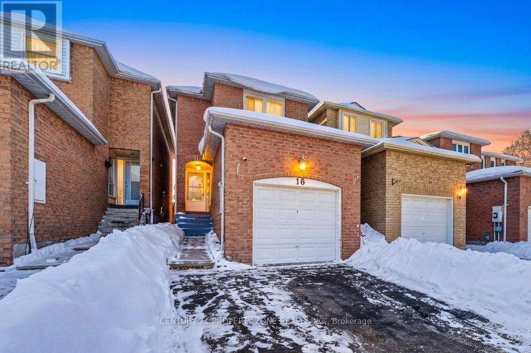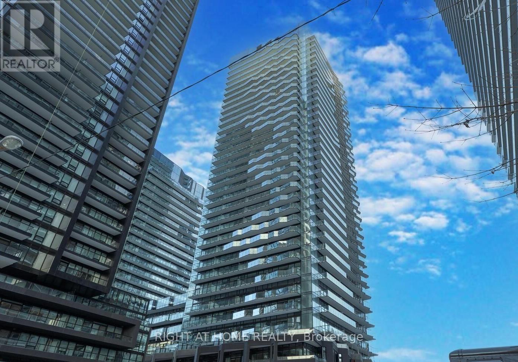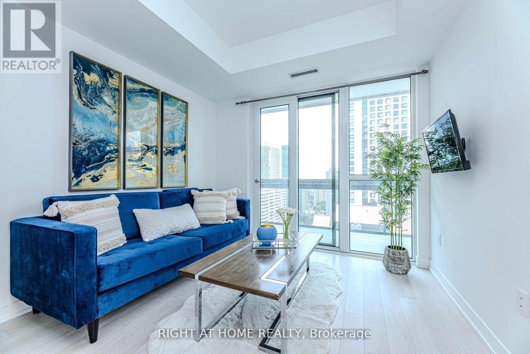68 Ponymeadow Way
Brampton, Ontario
S T U N N I N G & Discover luxury living in this exceptional **SEMIDETACH** 3 bedroom on second level and one bedroom basement apartment This beauty is loaded with upgrades of $175000 from top to bottom with finished basement , meticulously finished on all three levels. The main floor dazzles with a bright eat-in kitchen, separate dining room, and living room adorned with wall-to-wall windows and fireplace. Enjoy convenience with laundry, garage access, and a bedroom with a 4pc bath. The primary bedroom offers a 4 pc ensuite, custom closet. Second bedroom boasts custom made washroom and windows. The lower-level basement impresses with a generously sized bedroom, 3pc bath, rented for $2000 and spacious kitchen. Backyard impresses with deck at back and front yard has porch enclosure. spacious rooms and new installed windows **EXTRAS** T U N N I N G & Discover luxury living in this exceptional **SEMIDETACH** 3 bedroom on second level and one bedroom basement apartment This beauty is loaded with upgrades of $175000 from top to bottom with finished basement (id:61852)
Estate #1 Realty Services Inc.
165 Village Gate Drive
Wasaga Beach, Ontario
Full of Sun Light! East/North/West Exposure, end unit Townhouse In The Heart Of Georgian Sand Wasaga Beach! This Home Has 4 Bedroom + Den, 2 Full washroom + 2 Powder Room, Second Floor Features gleaming hardwood floor, S/S appliances, Center Island with quartz counter top & undermount sink! Thousands in upgrades! Over 1700 sq feet living space! Open Concept With Lots Of Windows And Natural Light, Garage Access To House. Park is being built front of the house. Close To All Amenities. Walking Distance To Wasaga Beach, Smart Centre, Golf Course, & Much More! (id:61852)
Century 21 People's Choice Realty Inc.
31 Connaught Lane
Barrie, Ontario
Welcome to this large - beautifully maintained, fully finished 4-bedroom - 4 bath home in highly sought-after Innis-shore, South East Barrie. Located on a quiet, family-friendly street, this spacious 2-storey offers bright open-concept living with 9 ft ceilings, an eat-in kitchen with walkout, formal dining, living room and main-floor laundry with inside entry to the garage. Upstairs features 4 generous bedrooms including a primary suite with walk-in closet and private ensuite. With 4 bathrooms total and a fully finished lower level offering a large family room, office area, and gym space, there's room for everyone. Enjoy a private, fully fenced backyard with above-ground pool, large patio space for entertaining, and garden shed. Wide 4-car driveway (no sidewalk!) provides excellent parking or for playing hockey and basketball. Close to top-rated schools, parks, GO Station, Lake Simcoe, shopping, and Hwy 400 and Yonge. EASY for COMMUTERS. Move-in ready! **$32.00 approx hot water tank & $118.00 approx for heat pump** (id:61852)
Forest Hill Real Estate Inc.
70 Granger Avenue
Toronto, Ontario
This Stunning Custom-Built Residence Showcases 4+2 Bedrooms, 5 Bathrooms, And An Exceptionally Rare & Functional Layout Featuring Separate Living, Dining, And Family Rooms Spanning Two Elegant Main Levels-A True Architectural Standout. Thoughtfully Designed With High-End Finishes Throughout, The Home Boasts A Luxury Chef's Kitchen With Sleek Built-In Cabinetry, Perfect For Entertaining And Everyday Living.The Upper Level Offers Four Spacious, Sun-Drenched Bedrooms Including A Lavish Primary Retreat With A 4-Piece Ensuite And Walk-In Closet, Plus A Unique Secondary Bedroom With Its Own Ensuite Overlooking The Front Of The Home. The Fully Finished Basement Features A Separate Entrance With Two Bedrooms, A Den, And Rough-In For A Kitchen-Ideal For An In-Law Suite, Home office, Or Exceptional Future Rental Income Potential. Perfectly Situated On A Quiet Dead-End Street Just Steps To Scarborough GO Station, Quick Commute To Downtown Union Station, Top-Rated Schools (John A. Leslie PS, R.H. King Academy), Major Amenities, And The Breathtaking Bluffer's Park. (id:61852)
Homelife Landmark Realty Inc.
Exp Realty
Basement - 55 Hewitt Crescent
Ajax, Ontario
Newly renovated Spacious 2 Bedroom 1 Bath ABOVE GROUND WALKOUT Basement Unit located In South East Ajax for Lease. Separate entrance!!! modern kitchen, large windows with plenty of natural light, new floors, freshly painted and much more. Quick Access To Shopping Centers, Public Schools, Groceries, Public Transportation, Essential Services, Gym, Go Transit & Ajax waterfront . Utilities included Open to international students and/or work permit holders.Extras: Fridge, Stove, Washer & Dryer, 1 or 2 Parking spot available. ** This is a linked property.** (id:61852)
Bay Street Group Inc.
1401 - 50 Brian Harrison Way
Toronto, Ontario
Gorgeous 1 Bedroom Plus Den With 2 Washrooms. Enclosed Den Which Can Be Used As A Second Bedroom. Bright And Spacious With An Amazing Layout and Unobstructed South View. Great Location, Close To TTC, Scarborough Town Centre, Lrt, Hwy401, Restaurants, Shops, And Much More! 1 Parking Space + 1 Locker. All Utilities Included. 1 Set Of Table And Chairs, 1 Shoe Rack, 1 Electric Cooker. No Smoking And Prefer No Pets. Students Welcome!! All Photos Were Taken Before The Tenants Moved In. *** Extras: Stove, Fridge, Dishwasher, Microwave,Washer And Dryer, All Electrical Light Fixtures, All Window Coverings (id:61852)
Dream Home Realty Inc.
1308 - 203 College Street
Toronto, Ontario
Beautiful Theory Condo offering 2 bedrooms with stunning, unobstructed downtown views of the Toronto skyline. Just a short walk to the University of Toronto. This bright and spacious unit features 2 full bathrooms, stainless steel appliances, and a primary bedroom with breathtaking CN Tower and lake views. Enjoy a modern kitchen with a large island, built-in microwave, quartz countertops, and laminate flooring throughout. Conveniently located close to schools, banks, hospitals, T&T Supermarket, and a wide range of everyday amenities. Furniture is (optional). (id:61852)
First Class Realty Inc.
Sunshine Realty Brokerage Inc.
G2 - 7 Kenaston Gardens
Toronto, Ontario
Rare Opportunity To Own A Ground Floor Loft-Style Home With Soaring 12 Ft Ceilings In The Prestigious Bayview Village, Truly Living Like A Townhome With A Private Fenced 210 Sq Ft Terrace With a BBQ Gas Line And A Separate Private Entrance-Enter Directly From Your Patio And Never Have To Worry About An Elevator Ever Again. The Spacious Den Has Been Thoughtfully Converted Into A True Second Bedroom With Frosted Glass Sliding French Doors, Ideal For Guests, A Home Office, Or Growing Families. High-End Modern Finishes Elevate The Space Throughout, Including Wide-Plank Hardwood Floors, Painted Walls, Granite Kitchen Counters, And A Beautifully Designed Bathroom With Quartz Countertops And Large-Format Ceramic Tile. Fully Wheelchair Accessible And Certified, This Home Seamlessly Blends Style, Comfort, And Functionality With Exceptional Ceiling Height And Rare Indoor-Outdoor Living, Making It A Truly One-Of-A-Kind Offering In One Of Toronto's Most Sought-After Communities. All Located Steps From Bayview Subway Station, Bayview Village Mall, YMCA And With Easy Access To Hwy 401 And 404. (id:61852)
RE/MAX Experts
1808 - 5793 Yonge Street
Toronto, Ontario
Freshly Painted And Brand New Flooring Throughout. Luxury Building, Ideal And Spacious 2 Bedrooms & 2 Bathrooms Layout. Facing Yonge Street. Sub-Way Station Is Just a few min walk. Bright South West Unit W/ Unobstructed Sunny City View. One Of The Best Built & Managed Condo Buildings Setting On The Most Convenient Location At Yonge & Finch In North York. High Level Unit With Great Layout, Unobstructed View, Sun-Filled, & Well Maintained. Don't Miss - immediate occupancy. (id:61852)
RE/MAX Premier Inc.
814 - 15 Queens Quay E
Toronto, Ontario
1 Bedroom + Den Condo Unit, Large size Den to be used as 2nd Bedroom, Unit located on the 8th floor with beautiful lake view. Located in The Heart Of Toronto Core. 9" Ceilings with lots of upgrades in the unit. Steps To Water Front, Supermarket, Banks, Lcbo, Financial District, Community Ctr. Buses Subway & Go Trains. Spent Thousands in Upgrades - Engineered Vinyl Flooring, Backsplash, Kitchen Cabinets, Countertops. 2 Full Washrooms. (id:61852)
RE/MAX Premier Inc.
406 - 100 Observatory Lane
Richmond Hill, Ontario
Welcome to Unit 406 at 100 Observatory Lane, Richmond Hill. This bright and spacious 2-bedroom plus solarium residence offers a functional layout ideal for comfortable living. The enclosed solarium provides flexible space for a home office, reading nook, or dining area, while the private balcony is perfect for enjoying fresh air and open views. Parking across from door! Rare Locker! Located in an excellent, very clean, top-managed building with a well-known high rating and reputation, this unit delivers both quality and peace of mind. Situated in a prime Richmond Hill location close to transit, shopping, parks, and everyday amenities, this is an outstanding opportunity for end-users or investors alike. Tennis courts, swimming pool, steps to Yonge Street, walk to all amenities. (id:61852)
RE/MAX Hallmark York Group Realty Ltd.
RE/MAX Hallmark Realty Ltd.
1306 - 501 St. Clair Avenue W
Toronto, Ontario
Unobstructed spectacular city view, Casa Loma, CN Tower & Lake are visible right in front of you. Located Right Next to St. Clair WestSubway Station, TTC in front of the building, Grocery Stores including Lablaws and All Amenities are doorstep. High ceilings, floor-to-ceiling windows,Bright & Spacious Living room, Open Concept Kitchen, Gas Stove, Great amenities on 7th Floor including Rooftop Garden, Party Room, Meeting Room,Gym, Sauna, Infinity Outdoor Pool, 24 Hour Concierge (id:61852)
Homelife Excelsior Realty Inc.
H210 - 460 Hespeler Road
Cambridge, Ontario
Prime Corner Office Unit for Lease on Hespeler Road in Cambridge. Experience the best with our brand new, state-of-the-art office spaces available immediately. This corner unit boasts 8 individual offices for lease. Enjoy shared amenities such as a reception area, waiting room, and kitchen. Each office is fully furnished with desks and chairs, and high-speed internet is provided. Utility is included in the lease price. Ample parking and heavy foot traffic make this an ideal location for your business. (id:61852)
Skymax Realty Inc.
342008 Concession 14 Road
Georgian Bluffs, Ontario
Welcome to 342008 Concession 14, a modern farmhouse retreat tucked into the quiet beauty of Georgian Bluffs. Set on just under an acre and wrapped in mature trees, this updated bungalow offers the kind of calm you can actually feel, the kind that makes you forget the city even exists. Step inside to bright, open living spaces filled with natural light and thoughtful custom details, from the trim work to the barn doors carried throughout the main floor. The newly completed primary suite (2024) feels like a true getaway, complete with a fresh, spa-inspired ensuite. Two additional bedrooms and a modern 4-piece bath round out the main level, keeping family life easy and uncluttered. Downstairs, the finished lower level extends the home's comfort with a fourth bedroom and a cozy wood-burning fireplace, perfect for movie nights or slow winter weekends. This level also offers a third full bathroom and flexible space for guests, hobbies or a quiet retreat. Recent updates bring peace of mind along with the peaceful setting, including a new roof and timber-frame front porch (both 2020), creating a warm and timeless first impression the moment you arrive. And when you're ready to explore, you're minutes from Shallow Lake and a short drive to Wiarton, Sauble Beach and Owen Sound. A place to slow life down with room to breathe, grow and simply be. Welcome home. (id:61852)
Exp Realty
5227 Preservation Circle
Mississauga, Ontario
A true showstopper!!This executive-cachet-built house offers an impressive 4+1 bedrooms and 4 bathrooms, with 2,553 sq. ft. of above-grade space, 3 bedrooms with luxury en-suites, and a double garage. Designed for luxury and comfort, the home features soaring 11-foot ceilings on the main floor, creating a bright and airy ambiance. The gourmet eat-in kitchen is a chef's dream, equipped with top-of-the-line appliances a gas stove, B/ dbl wall oven, Quartz countertops, Hardwoodfloors Throughout above floors. The open-concept living and dining areas flow seamlessly. The second level boasts three generously sized bedrooms, along with a conveniently located laundry room. The master retreat, situated on the upper floor, is a private sanctuary featuring vaulted ceilings, a walk-in closet, and a luxurious 5-piece ensuite with a relaxing soaker tub, a separate glass shower, and a walk-out balcony. The finished basement offers a spacious recreation room, a custom cedar-built dry sauna, an additional bedroom, and a 4-piece bathroom perfect for extended family or guests. The home also includes a beautifully landscaped front and backyard.. Located just a 2-minute walk from public transit and GO stations, and within walking distance of parks, schools, and Mississauga's extensive park system. Nestled in a highly desirable school district and neighbourhood, this property truly has it all!!!! (id:61852)
Sam Mcdadi Real Estate Inc.
14 Moore Park Crescent
Halton Hills, Ontario
Looking for that special home your family can grow into? Well stop 'surfing the web' and have a closer look at what this has to offer! Same owners for almost 35yrs - time to pass the baton to the next! Beautiful double door entry with phantom screen leads you into the generously sized foyer w/double closet. Plenty of room in the bright family room on this level with separate access to year yard + bonus room (partial garage conversion). Main floor offers freshly painted L-shaped living room/dining room w/original hardwood flooring - great space for entertaining! The eat-in kitchen features a practical layout with plenty of cupboard/counter space + custom built shelving. Convenient sliders to rear deck. Upper level offers 3 good sized bedrooms all with original hardwood flooring, primary with double closet and double windows. The updated 4 piece bath is shared on this floor. Finished basement (for overflow guests and/or kids zone) features a 3 piece bath (2025), laminate flooring in the large L-shaped room with above grade windows. This level also features the laundry room along with an abundance of storage beneath the foyer. So much more to offer in the rear yard....a stunning, peaceful retreat in the summer months - 14ft x 28ft in-ground pool, gardens, ponds, 'man cave' and 'cute as a button' potting/"she" shed too! (if you're into raising chickens there's a coop too!) Walk to schools, daycare, shopping restaurants and everything else Downtown Georgetown has to offer!! Great pricing for this fabulous home! Let's make it yours today! (id:61852)
Royal LePage Meadowtowne Realty
2204 - 400 Webb Drive
Mississauga, Ontario
This stunning 1,275 Sq.Ft (per MPAC) corner unit condo in the heart of downtown Mississauga offers a bright and spacious split 2-bedroom layout plus a solarium/den, perfect for modern living. The open-concept living and dining room features a walkout to a beautiful balcony with incredible views, while the lovely kitchen boasts stainless steel appliances, quartz countertops, undermount sink and a cozy breakfast area. New Flooring in the Living / Dining & Solarium, plus the Bedrooms! The spacious primary bedroom includes a walk-in closet and a 5-piece ensuite with a separate shower, and the second bedroom offers a double closet with access to a 4-piece bath. Upgraded quartz counters in the baths. With lots of storage, an ensuite laundry with front-loading machines. *** Bonus 2 tandem parking spots that fits 4 cars, plus a locker. *** Residents can enjoy the well-maintained buildings amenities, including a gym, indoor pool, sauna, party room, billiard room, squash and racquetball courts, a tennis court, and beautifully landscaped grounds with plenty of visitor parking. Ideally located steps from Square One, Celebration Square, the library, shopping, transit, entertainment, and major highways, this condo is an absolute must see, with heat, hydro, and water included in the maintenance fees. ** Digitally staged for illustration purposes only.** (id:61852)
Right At Home Realty
21 Parity Road
Brampton, Ontario
Welcome to 21 Parity Rd. Located in the prestigious Credit Valley Neighborhood, on a Premium Lot fronting on the Heliotrope Pond. 9 feet high Smooth Ceilings on the Main Floor and Basement. Open to above 18 Feet high Grand Entrance. Steps away from 3 Public Schools and Triveni Temple. Close to Hwy401, Hwy 410 and only 8 minutes from the Go terminal. Lots Spent On Premium Upgrades. Main Floor includes an Office that can be converted to another Bedroom. The Kitchen includes Upgraded Maple Hardwood Cabinets, Chandeliers and top of the line S/S Appliances. Family Room features a Huge Fire Place Mantel and Stunning Customized Large Stone Wall. All Washrooms and Kitchens in the House have Quartz Counter Tops. Basement features Professionally Finished Entertainment Unit, Huge Bedroom, Walk-In Closet, 4 Piece Ensuite, Kitchen, Open Concept Family And Dining Room. Pantry in Basement, Cold Cellar, 200 Amps Electric Panel, Gas Line in the Backyard, Closet organisers. (id:61852)
RE/MAX Gold Realty Inc.
2111 - 27 Korda Gate
Vaughan, Ontario
Brand new never lived in. (id:61852)
Marquis Real Estate Corporation
2012 - 12 Gandhi Lane
Markham, Ontario
Modern and very well-maintained north-west corner unit with 2 bedrooms and 2 washrooms, showing like a new suite. Features a functional split-bedroom layout, 9' ceilings, open-concept living/dining area, and a beautiful rounded balcony with two walk-outs from the living room and primary bedroom. Bright corner exposure provides excellent natural light. Interior is exceptionally clean and move-in ready. Luxury building amenities include 24-hour concierge, gym, indoor pool, party/meeting room, guest suites, and visitor parking. Prime Thornhill location close to transit, Langstaff GO, Viva, Hwy 7/407, parks, schools, restaurants, and shopping. Includes 2 parking spaces (P2-93 & P2-94) and 1 locker (P1-213). (id:61852)
RE/MAX Your Community Realty
2111 - 27 Korda Gate
Vaughan, Ontario
Part of a master-planned community by Greenpark Group, this high-rise is located near 8946 Jane St. Its architecture and interior design are considered refined, with modern amenities and landscapes. (id:61852)
Marquis Real Estate Corporation
16 Chad Crescent
Toronto, Ontario
Step into 16 Chad Crescent-a stunning, impeccably maintained detached home designed for modern living. This 3+1 bedroom gem features a sun-filled family room and a seamless layout. The realshowstopper? A fully finished basement with a private separate entrance and a sleek 3-piece bath-perfect as a massive primary suite, a guest retreat, or a high-potential rental unit. Outside, escape to your sun lit backyard oasis. Located minutes from top-tier schools, transit, and major highways, you get the quiet of the suburbs with the pulse of the city at your doorstep. Turn-key and ready for you. (id:61852)
Century 21 Property Zone Realty Inc.
2403s - 110 Broadway Avenue
Toronto, Ontario
Brand New 1 Bed + Den Condo at Untitled at Yonge & Eglinton, located in one of Toronto's most vibrant and connected neighbourhoods. Just a 3-minute walk to the Yonge & Eglinton subway station, with quick access to downtown, uptown, and the upcoming Eglinton Crosstown LRT. This west-facing, bright and functional layout features large bedroom windows, an open balcony, and a spacious den, ideal for a home office or flexible living space. Enjoy an unbeatable urban lifestyle with steps to shops, cafés, restaurants, entertainment, and everyday conveniences, plus nearby parks and green spaces. Perfect for professionals seeking walkability, transit access (id:61852)
Right At Home Realty
1301 - 39 Roehampton Avenue
Toronto, Ontario
Welcome to this thoughtfully designed, wheelchair-accessible 1 bedroom + den, 2 bathroom suite at E2 Condos, ideally located in the heart of Yonge & Eglinton. This bright and functional residence features an open-concept layout with soaring 9-foot ceilings, floor-to-ceiling windows, and sleek white laminate flooring throughout. Enjoy peaceful morning sunrises from the private east-facing balcony. The versatile den is perfect for a home office, study, or guest space. The modern kitchen is both stylish and efficient, complete with stainless steel appliances, a paneled full-size refrigerator and dishwasher, and contemporary cabinetry. Residents enjoy immediate access to vibrant cafés, fine dining, boutique shopping, parks, top-rated schools, movie theatres & so much more!. Future direct underground access to the TTC and the Eglinton Crosstown LRT enhances everyday convenience. Building amenities include 24-hour concierge, fully equipped fitness center, yoga studio, pet spa, party room, business lounge with Wi-Fi, outdoor theatre, BBQ patio, games room, and an indoor children's play area. With a near-perfect Walk Score of 98, this exceptional suite offers urban living at its finest. An outstanding opportunity to own in one of Toronto's most desirable communities. (id:61852)
Right At Home Realty
