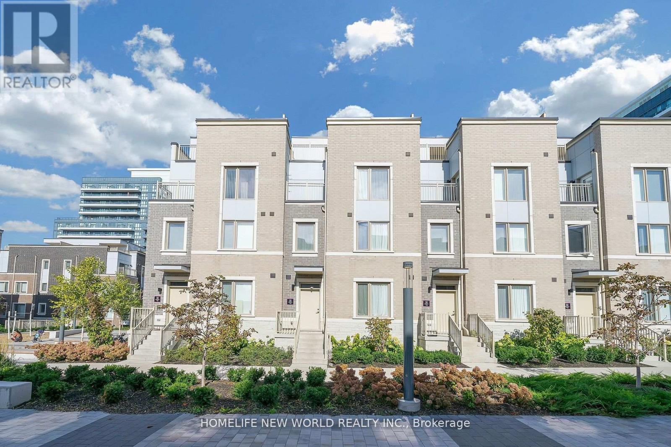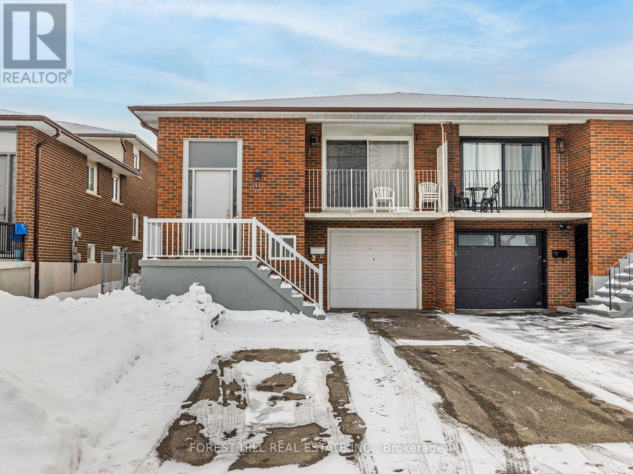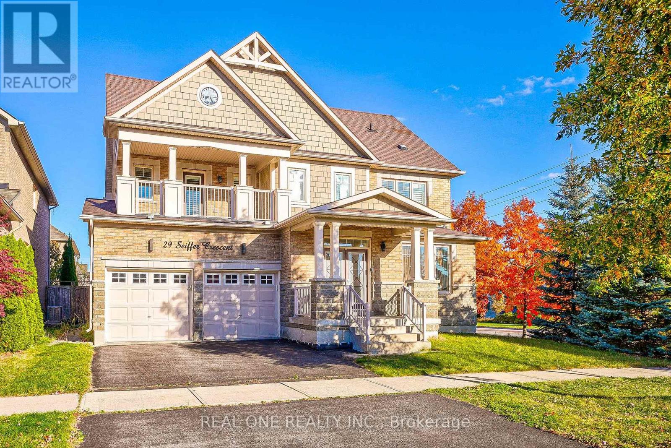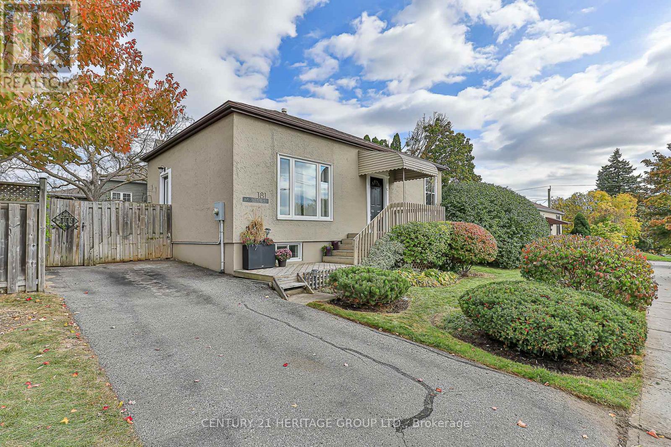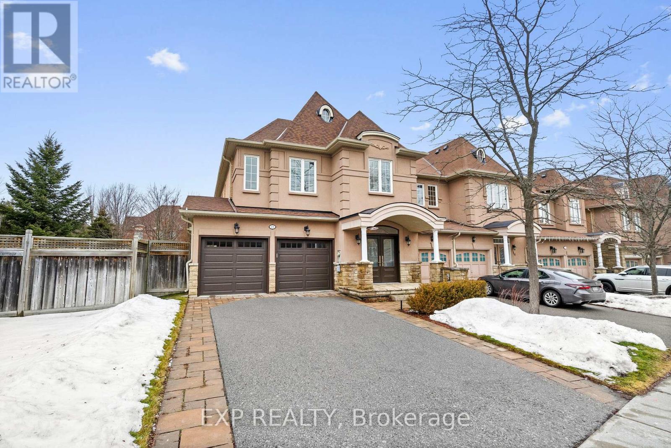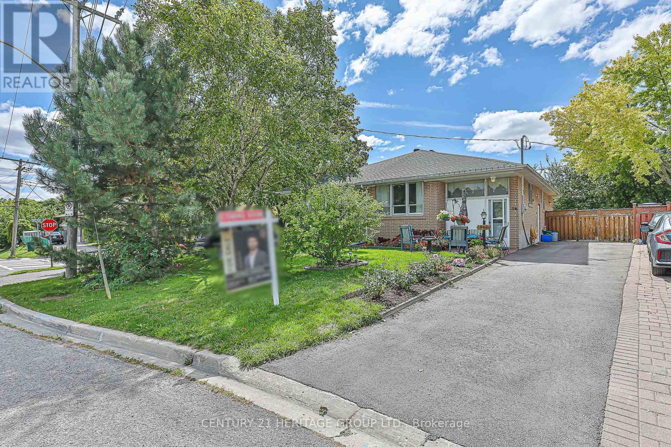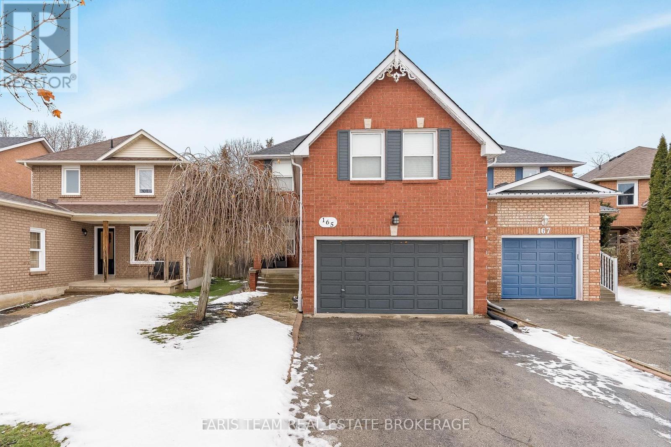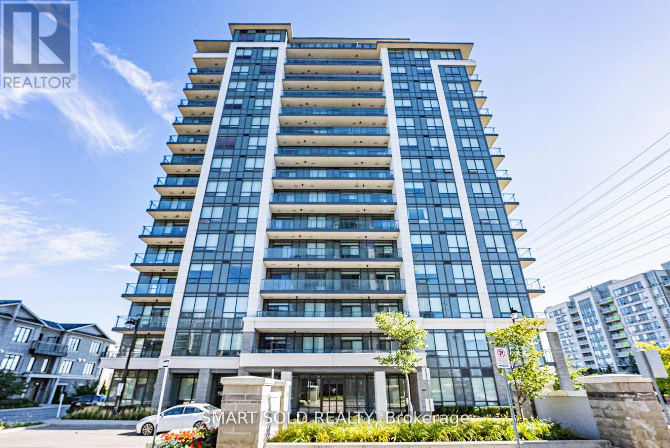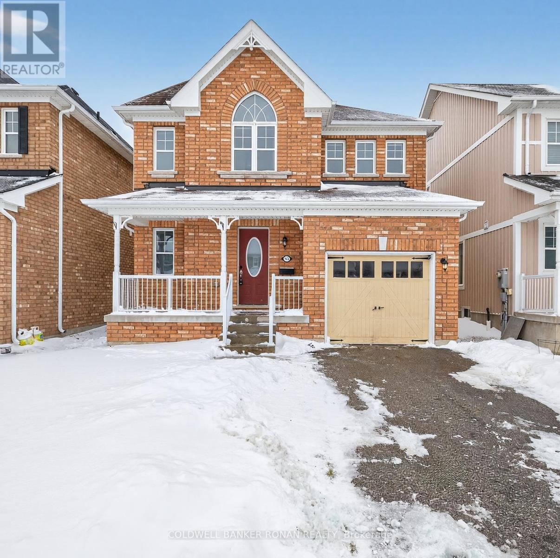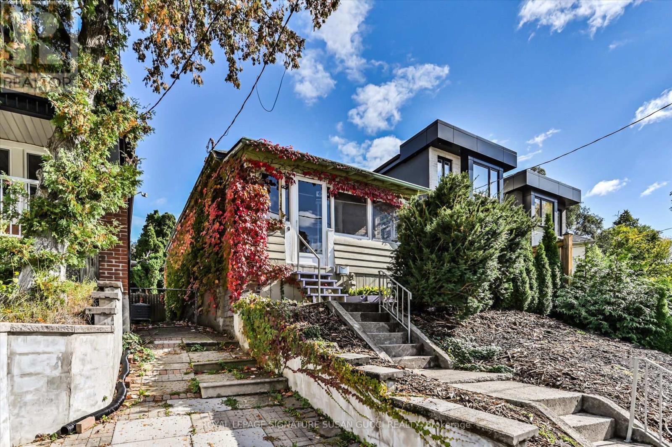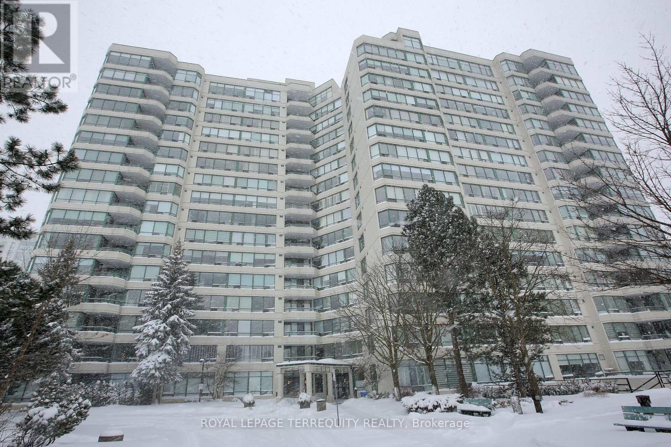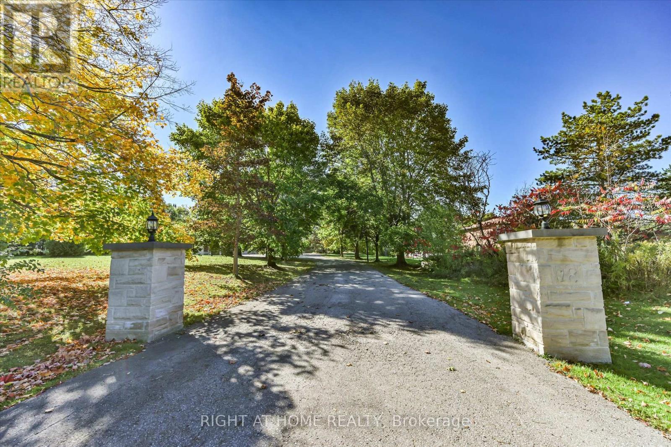112 - 30 Almond Blossom Mews
Vaughan, Ontario
Welcome to Mobilio Towns by Menkes at South VMC! This owner-occupied and exceptionally well-maintained condo townhome offers a bright and spacious 3-bedroom, 3-washroom layout with a large private rooftop terrace-perfect for relaxing or entertaining.Featuring a highly functional layout with no wasted space, this home is enhanced by sleek engineered composite flooring, pot lights throughout, and expansive windows that flood the interior with natural light. The modern kitchen is equipped with stainless steel appliances, a stylish subway-tile backsplash, a generous pantry, and a centre island with breakfast bar and double sinks, ideal for everyday living.The primary suite includes a walk-out balcony, full ensuite bathroom, and a huge walk-in closet, offering both comfort and privacy.Exceptionally convenient location directly across from IKEA, with quick and easy access to Highways 400 & 407. Just minutes to Vaughan Mills, Vaughan TTC Subway Station, bus transit, Canada's Wonderland, Costco, GoodLife Fitness, Cineplex, major big-box retailers, and an abundance of restaurants and shops.Vaughan living at its best! (id:61852)
Homelife New World Realty Inc.
11 Albany Drive
Vaughan, Ontario
Fantastic opportunity in the heart of West Woodbridge! Welcome to 11 Albany Drive a raised semi-detached bungalow with 3 spacious bedrooms and 2 full bathrooms. Situated on a desirable 29 x 114 foot lot in a highly sought-after, family-friendly neighbourhood. The home offers multiple separate entrances with a basement kitchen providing excellent potential for an in-law suite or rental income. Enjoy the convenience of an attached single car garage and private driveway, all on a quiet street. Prime location within walking distance to schools, shopping, public transit, parks, and community amenities, with easy access to Highways 7, 427, and 407. (id:61852)
Forest Hill Real Estate Inc.
29 Seiffer Crescent
Richmond Hill, Ontario
Stunning Aspen Ridge Home! An absolute showstopper on a 70' wide premium corner lot! This immaculate, sun-filled home is packed with luxury upgrades, offering 3,162 sq. ft. above grade and a 1,600 sq. ft. finished basement, for a total living space of 4,800 sq. ft. From gleaming hardwood floors throughout to high-end finishes, every detail has been thoughtfully designed. The spacious family room features a gas fireplace, creating a warm and inviting atmosphere. The gourmet upgraded kitchen boasts granite countertops, a stylish backsplash, maple cabinetry, and crown molding. Additional enhancements include brand-new wrought iron door inserts and fresh paint throughout! Premium Location & Finished Basement. Conveniently situated near Oak Ridges' new walking trails, top-rated schools, parks, and the community center. This turnkey home offers the perfect blend of elegance, comfort, and convenience. Don't miss out on this incredible opportunity! (id:61852)
Real One Realty Inc.
181 Muriel Street
Newmarket, Ontario
This well-maintained bungalow sits on a lovely lot in a family-friendly neighbourhood, where beautifully landscaped gardens create a warm and inviting first impression. The spacious living room features a vaulted ceiling and a large picture window that fills the space with natural light and overlooks the front yard. The eat-in kitchen offers ample cabinet and counter space, a breakfast bar with views of the backyard, and a bright breakfast area with a walkout to the yard - Perfect for everyday meals or morning coffee. Down the hall are two bedrooms and a four-piece bathroom. A sleek modern staircase leads to the finished basement, offering valuable additional living space. This level features a spacious L-shaped recreation room, a comfortable third bedroom, a stylish three-piece bathroom, and a laundry/utility area with ample storage. The fully fenced backyard is ideal for enjoying the outdoors, whether you're relaxing on the patio, gardening, or creating a play area. Located within walking distance to downtown Newmarket's charming Main Street shops and restaurants, Fairy Lake, Riverwalk Commons, and just minutes from Southlake Regional Health Centre and the Newmarket GO Train Station - this home offers both comfort and convenience. (id:61852)
Century 21 Heritage Group Ltd.
13 - 450 Worthington Avenue
Richmond Hill, Ontario
Queensgate luxury home in the heart of Fontainbleu, linked only by the double car garage. This premium end unit offers 2457 sq ft of elegant living space (above grade) and is ideally located adjacent to a parkette for added privacy. Bright and spacious open-concept layout with 9-foot smooth ceilings, hardwood floors and pot lights on the main floor. Gourmet kitchen features granite countertops, breakfast bar, stainless steel appliances and a tiled backsplash. Enjoy a cozy 3-sided gas fireplace, perfect for both living and dining areas. The large primary bedroom boasts a 5-piece ensuite and 2 oversized walk-in closet with built-in organizers by California Closets. Convienent second floor laundry. Professional landscaped with high-end TREX deck and fully fenced. Located in a family-friendly neighbourhood near top-rated schools including Lake Wilcox PS, Windham Ridge PS, Richmond Green SS. Close to parks, trails, shopping, Go transit and Highway 404. ** This is a linked property.** (id:61852)
Exp Realty
116 Longford Drive
Newmarket, Ontario
Welcome to 116 Longford Drive! Situated in the highly sought-after Bristol-London community. This charming home offers both convenience and potential. Enjoy being just steps away from top-rated schools, public transit, and Upper Canada Mall. Everything you need is at your door step! Lovingly maintained by the same owner for the past 50 years, this home exudes warmth and character from the moment you walk in. Large windows fill the interior with plenty of natural light. The newly paved driveway allows for up to 4 parking spots. Along with the fully fenced backyard, this home is perfect for hosting family BBQs or relaxing in privacy. The separate basement entrance offers potential for a basement apartment, providing an opportunity for additional income. So whether you're a first-time homebuyer, or an investor looking to invest in Newmarket's thriving real estate market, 116 Longford is ready to welcome you home. (id:61852)
Century 21 Heritage Group Ltd.
165 Heydon Avenue
New Tecumseth, Ontario
Top 5 Reasons You Will Love This Home: 1) Enjoy four generously sized bedrooms, including an impressive oversized bedroom with two large closets for exceptional storage, and a primary suite enhanced by an upgraded toilet and vanity for added comfort 2) The expansive driveway offers ample parking for multiple vehicles, while the fully fenced backyard creates a safe and welcoming space for children, pets, and outdoor entertaining, complemented by a refreshed deck perfect for summer gatherings 3) The kitchen features sleek stainless-steel appliances, including a newer fridge, while the home also benefits from a new washer and dryer, upgraded vanities in all three bathrooms, new toilets in the main level powder room and upper level main bath, and improved ventilation with internal and external exhaust fans for added comfort in the main level and upper level bathrooms 4) Ideally situated just minutes from grocery stores, popular restaurants, shopping, a movie theatre, Earl Rowe Park, and the Honda plant, ensuring daily convenience and plenty of nearby activities 5) Perfect for commuters, with quick and efficient access to major highways, making travel to surrounding cities smooth and stress-free. 1,737 above grade sq.ft. plus an unfinished basement. *Please note some images have been virtually staged to show the potential of the home. ** This is a linked property.** (id:61852)
Faris Team Real Estate Brokerage
1012 - 398 Hwy 7 E
Richmond Hill, Ontario
Rarely Offered North-West Corner Unit In The Luxurious Valleymede Tower! Welcome To This Stunning And Spacious 2-Bedroom, 2-Bathroom Corner Suite In The Highly Sought-After Valleymede Tower, Ideally Located In The Heart Of Richmond Hill. Boasting 860Sqft Interior Space Plus An 80Sqft Large Private Balcony With Breathtaking, Unobstructed Views, Offering Both Sunlight And Serenity Throughout The Day. Step Inside And Be Greeted By A Functional, Sun-Filled Open-Concept Layout Featuring 9-Foot Ceilings And Premium Laminate Flooring Throughout. The Modern Kitchen Is A True Chef's Delight, Equipped With Quartz Countertops, A Stylish Backsplash, Stainless Steel Appliances, Fontile Smart Range Hood, And A Drinkable Water System, Combining Convenience With Sophistication. The Primary Bedroom Features Ample Closet Space And A 4-Piece Ensuite Bathroom, While The Second Bedroom Offers Flexibility As A Guest Room, Home Office, Or Children's Bedroom-Both Generous In Size And Beautifully Finished. This Newer Building Comes With No Rent Increase Restrictions, Making It A Great Choice For Both Homeowners And Investors. Enjoy The Premium Amenities Valleymede Tower Has To Offer, Including A Well-Equipped Fitness Centre, Party Room, Pool Table, And More, All Within A Well-Managed And Secure Community. Maintenance Fees Include High-Speed Internet, Providing Extra Value And Convenience.1 Parking Space And 1 Locker Included. Unbeatable Location: Steps To Viva Transit, Minutes To Hwy 404, Hwy 407, And Langstaff GO Station Close To Richmond Hill Centre Transit Terminal And Future T&T Supermarket (Planned Nearby)Surrounded By Top-Rated Schools: Thornlea Secondary School (1.8 Km), Public And Catholic Elementary Schools Within 2 Km Walking Distance To Restaurants, Shops, Banks, Parks, And Community Centers. Minutes To Grocery Stores, Theatres, Golf Clubs Perfect For Professionals, Young Families, Or Savvy Investors Seeking Comfort, Style, And Long-Term. (id:61852)
Smart Sold Realty
83 Swenson Street
New Tecumseth, Ontario
Welcome First-Time Home Buyers! Finally, A House Priced Right In Town. Situated On A Fenced Lot With A Garage. Boasting 1,446 Sq Ft + Unfinished Basement Area W/ Open Concept Living Room, Gas Fireplace & Hardwood Floors On The Main Floor. Eat In Kit W/Ceramic Floors and Espresso Colour Cabinetry. Main Level W/Door To Garage. Master Bedroom W/Ensuite Bath And His & Hers W/I Closets. Good-sized Br2 And Br3. This Home Is A Must See. Visit Our Site For More Info, Photos, & A Movie Tour! (id:61852)
Coldwell Banker Ronan Realty
9 Everett Crescent
Toronto, Ontario
Rare Park-Side Opportunity in Woodbine-Lumsden! For those looking to explore their creative potential - whether renovating, reimagining, or building new - this is a rare lot with the right ingredients. Set on a quiet crescent in a desirable East York pocket, this solid brick bungalow sits slightly elevated, overlooking a tranquil park. It's ideal for renovators who want to put their personal touch on a home with great bones, and equally appealing to builders who can take advantage of the natural grading and potentially build a street-level garage. Inside, the home features two full bedrooms, an oversized front hall, tall ceilings, and walk-out potential from the basement. The backyard is fully fenced and surprisingly peaceful - a private retreat in the city. Loved by the same owner for almost 25 years, the property offers a foundation for your next chapter.The location is exceptional for anyone who values lifestyle and convenience. Just a 3-minute walk leads you to Stan Wadlow Park and Taylor Creek Park - miles of paved trails surrounded by nature, perfect for biking, jogging, dog walks, yoga in the park, or enjoying the public pool and green space. A 15-minute walk brings you to the GO Train and Woodbine Subway, giving fast access in, around, and outside the city, along with the many restaurants, coffee shops, and boutiques of the Danforth. Safe bike paths take you direct to The Beach for lakeside dining and boardwalk sunsets. Here, you truly get the best of city living with nature at your doorstep. (id:61852)
Royal LePage Signature Susan Gucci Realty
310 - 110 Promenade Circle
Vaughan, Ontario
Spacious 1,500 Sq. Ft. Corner Unit Comes With 2 Walk-Out Balcony and Exposure to East, South and North!!!!!!!! Abundance of Natural Lights. Oversized Living and Dining Rooms. Fresh Paint Throughout. Laminate Flooring in Living, Dining and Bedrooms. Split Bedroom Plan With 2 Full Washroom. Fits King Size Bed in Master Bedroom With Large Walk-In Closet and a Double Door Closet. Steps From Promenade Mall, Bus Terminal, Walmart, Library, Schools and Restaurants. 24 Hr. Gatehouse Security, Guest Suite, Visitor Parking, Outdoor Pool and Tennis Court. ***Virtual Staging*** (id:61852)
Royal LePage Terrequity Realty
18 Mccowan Lane
Whitchurch-Stouffville, Ontario
Welcome to 18 McCowan Lane! It Is More Than Just a Home. It Is a New Lifestyle! Rare-find Modern Bungalow w/ Stone Front. 2 Acre Private Scenery Land. Premium Location. McCowan / Stouffville. Staying in a Quiet Countryside While Enjoying Convenient Vivid City Living! Just Minutes Away from Highway 404, GO Station, Shopping Mall, Grocery, Restaurants, Amenities of Markham/Richmond Hill/Stouffville. Over 8,000 sq.ft. Living Space. Cathedral Ceiling 13' High in Living Rm with Serena Backyard View. 4 Huge Ensuite-Bedrooms & Library on Ground Floor. Large Picture Windows Overlooking Beautiful Backyard from Living and Family Room. Walk-out to Elevated Sun-filled Glass-enclosed Deck from Breakfast. All 4 Huge Ensuite-Bedrooms w/ Large Walk-in Closet. Spacious Master Bedroom Walk-out to Elevated Deck. Marble & Hard Wood Floor Through Out. Marble Wall & Floor Tiles in Washrooms. Walk-out Basement w/ 3 Bedrooms & 4 Piece Bathroom. Huge Entertainment Room & Exercise Area & Fireplace.Inground Heated Pool and Spa Surrounded by Mature Landscaping. 4-Car Over Size Garages. Circular Driveway Can Park 20 Cars. (id:61852)
Right At Home Realty
