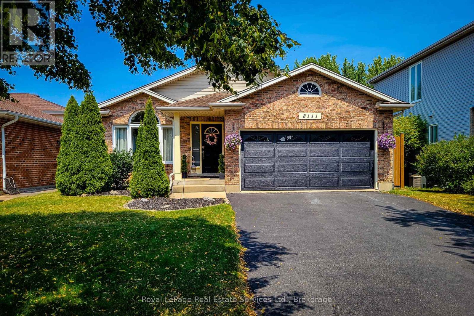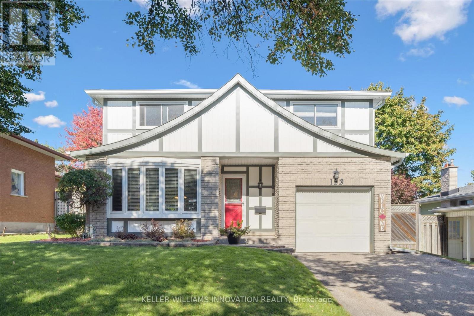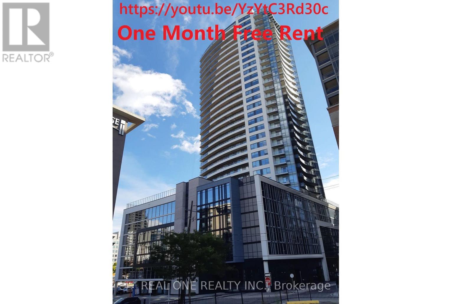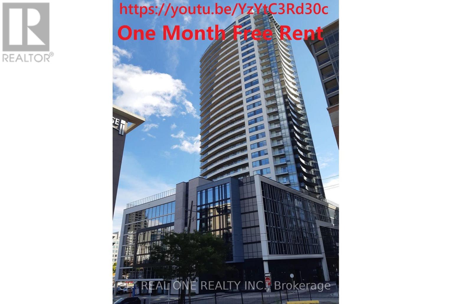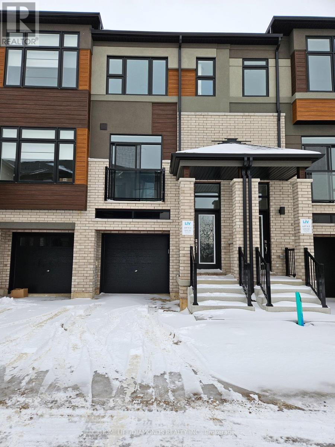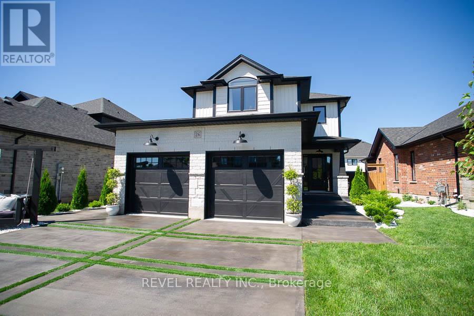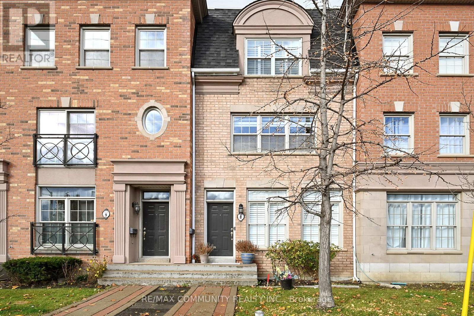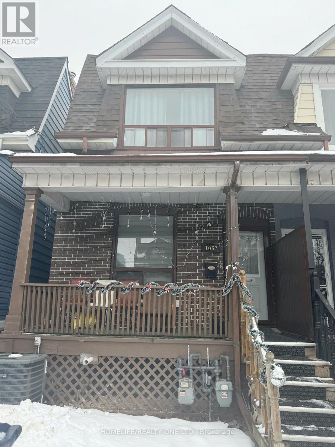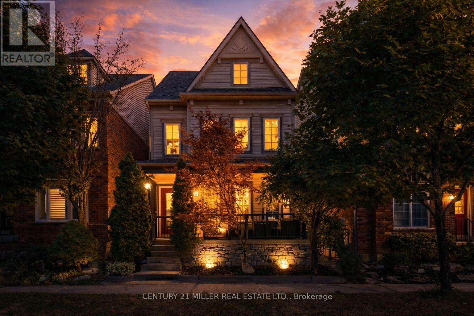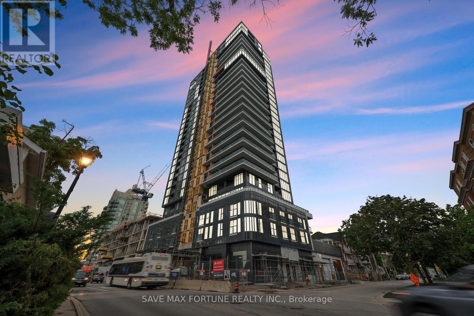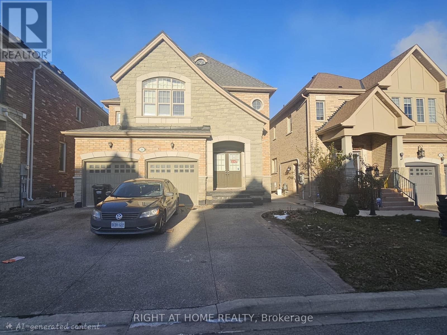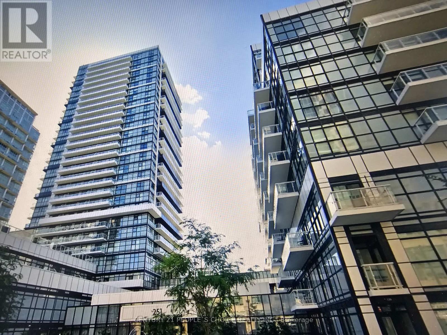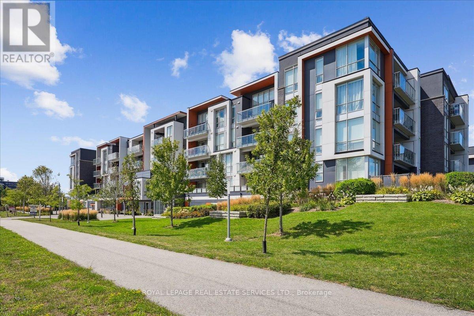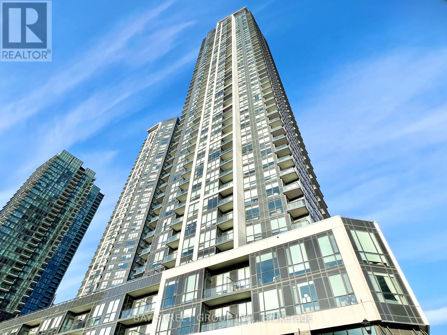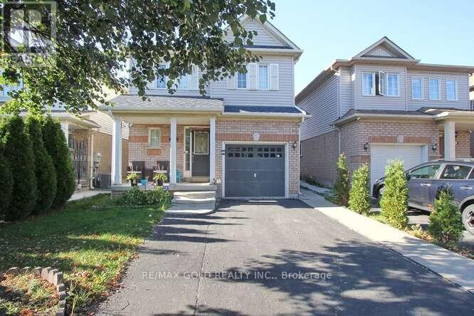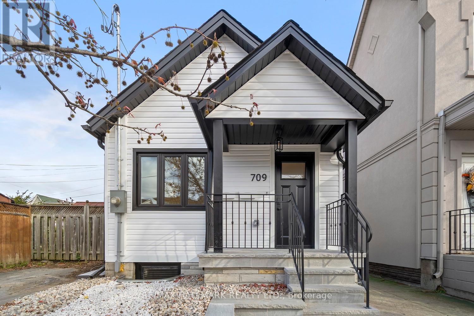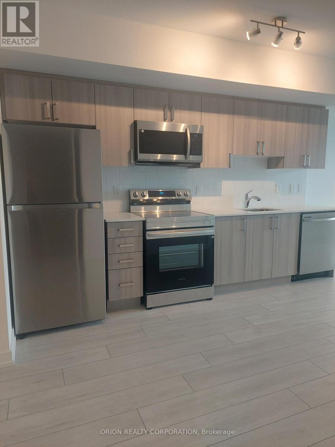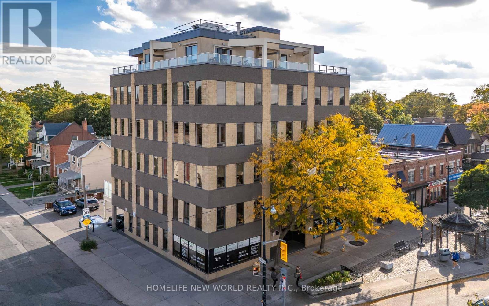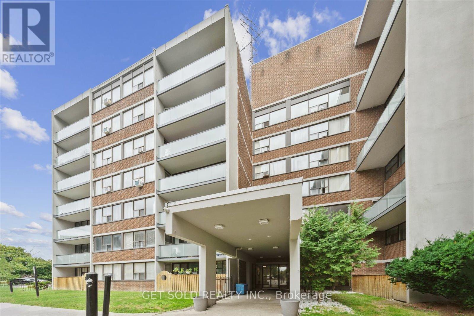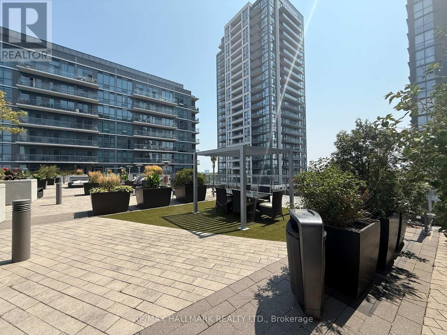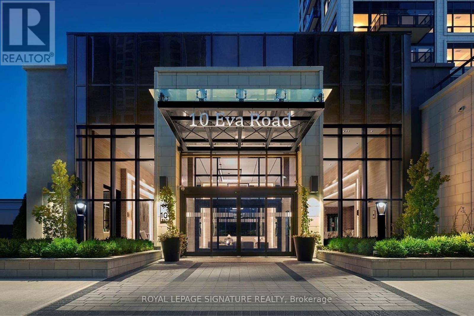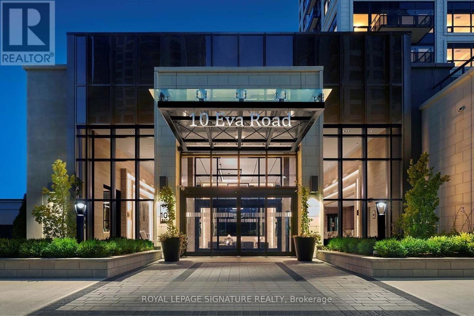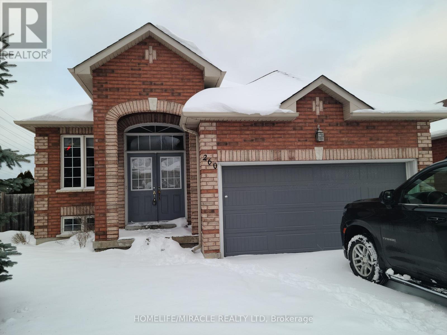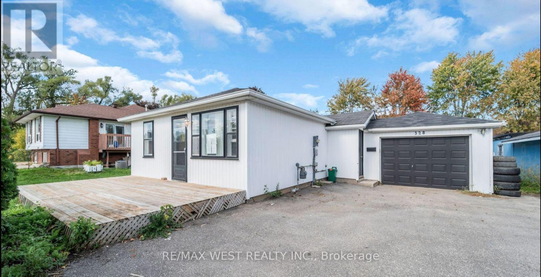8111 Woodsview Crescent
Niagara Falls, Ontario
Located in the desirable Orchard Grove subdivision, this beautifully updated 4-level backsplit offers an impressive blend of modern updates, spacious design, and family-friendly comfort. From the moment you walk in, you'll appreciate the open-concept layout, and stylish finishes throughout. The large dining area seamlessly connects to the open concept kitchen, featuring newer stainless steel appliances, a new patio door, and direct access to the two-tiered deck and fenced backyard - perfect for entertaining or relaxing outdoors. Upstairs, you'll find three generous bedrooms with newer hardwood flooring and an updated 4-piece bathroom complete with a jacuzzi tub, glass-tiled shower, ceramic flooring, and ensuite privilege. The lower level offers an enormous family room anchored by a gas fireplace, creating a warm, inviting space for gatherings. A large, updated 3-piece bathroom adds to the functionality of this level. The finished fourth level includes a laundry room, cold room, and a versatile office/4th bedroom and den, providing plenty of options for work or guests. Recent updates include: New kitchen patio door, furnace, A/C, and all appliances (2018), new blinds throughout (2022), new garage door and opener (2023). With parks, schools, shopping, and restaurants nearby - plus easy access to the QEW and Highway 406 - this home truly has it all. 8111 Woodsview Crescent offers the perfect combination of comfort, location, and style - ready for you to call it home. (id:61852)
Royal LePage Real Estate Services Ltd.
153 Forestwood Drive
Kitchener, Ontario
First time ever offered for sale! This lovely 2 storey home in Forest Heights has over 2,409 sq ft of total living space, 4 bedrooms and 3 bathrooms - It's move in ready! The bright living room has a large front bay window and hardwood flooring that leads into the dining room with sliding glass doors leading to the back deck. The white kitchen with granite countertops, has plenty of cupboard space and a large island with breakfast bar, perfect for getting the kids fed on a busy school morning . Along with an additional side entrance, there is a main floor 2 piece powder room. Upstairs features 4 bedrooms, a large 4 piece main bathroom with jetted jacuzzi tub. The primary bedroom has walk-in closet space and 2 piece ensuite which could be renovated into a bigger bathroom if you're desiring a private ensuite bath. The basement is fully finished with a sizeable rec room, laundry room and an additional room, perfect for a workshop, office or 5th bedroom. The backyard is built for summer fun with an 18'x36' heated kidney shaped pool and a huge two tired deck with built-in gazebo! This home has a great location with easy access to The Boardwalk, Conestoga Parkway and HWY 401 - this could be your family's perfect home. (id:61852)
Keller Williams Innovation Realty
2607 - 20 George Street
Hamilton, Ontario
!!! Promotion: Enjoy one month of free net rent (applied to the second month) and three months of free parking when you sign a one-year lease!!! Marquee Residence Is One Of The Most Sought-After Luxury Condo Buildings In The Heart Of Downtown Hamilton A Modern, 5-Year-New Landmark And The Second-Tallest Building In The City. This 923 sqft Spacious Two-Bedroom Corner Unit On The 26th Floor Offers Two Oversized Balconies With Unobstructed South And East Views Overlooking The Escarpment, The Lake and The City. A Sleek Kitchen Featuring Quartz Countertops, Backsplash, European-designed Custom Cabinetry And Stainless-Steel Appliances. Vinyl Flooring Throughout. Two Bright Bedrooms With Built-In Closet Organizers, And Large Windows That Fill The Home With Abundant Natural Light. In-Suite Laundry Included. Residents Enjoy Top-Notch Amenities, Including A Gym, Yoga Studio, Two Party Rooms,Complete With Kitchenette, Lounge Chairs, Fireplace And Billiards Table, And An 8th-Floor Outdoor Terrace Ideally Located Just One Block From Hess Village, Nations Supermarket, Samir Supermarket, Jackson Square, And The New McMaster Family Practice. HSR And GO Bus Stops Are Right At Your Doorstep. Close To McMaster Children's Hospital, St. Joseph's Healthcare Centre, And Hamilton General Hospital. No Smoking Building. Other Units With Various Sizes And Layouts Are Also Available, Offering Sweeping Views Of The Waterfront, Escarpment, And Downtown Skyline. Indoor Parking Available at Extra $150/Month. Available Immediately. Flexible Possession. (id:61852)
Real One Realty Inc.
2102 - 20 George Street
Hamilton, Ontario
!!! Promotion: Enjoy one month of free net rent (applied to the second month) and three months of free parking when you sign a one-year lease!!! Marquee Residence Is One Of The Most Sought-After Luxury Condo Buildings In The Heart Of Downtown Hamilton A Modern, 5-Year-New Landmark And The Second-Tallest Building In The City. This 1071 sqft Spacious Two-Bedroom Corner Unit On The 21st Floor Offers Two Oversized Balconies With North And West Views Overlooking The Escarpment And The Lake. A Sleek Kitchen Featuring A Central Island, Quartz Countertops, Backsplash, European-designed Custom Cabinetry And Stainless-Steel Appliances. Vinyl Flooring Throughout. Two Bright Bedrooms With Built-In Closet Organizers, And Large Windows That Fill The Home With Abundant Natural Light. In-Suite Laundry Included. Residents Enjoy Top-Notch Amenities, Including A Gym, Yoga Studio, Two Party Rooms,Complete With Kitchenette, Lounge Chairs, Fireplace And Billiards Table, And An 8th-Floor Outdoor Terrace Ideally Located Just One Block From Hess Village, Nations Supermarket, Samir Supermarket, Jackson Square, And The New McMaster Family Practice. HSR And GO Bus Stops Are Right At Your Doorstep. Close To McMaster Children's Hospital, St. Joseph's Healthcare Centre, And Hamilton General Hospital. No Smoking Building. Other Units With Various Sizes And Layouts Are Also Available, Offering Sweeping Views Of The Waterfront, Escarpment, And Downtown Skyline. Indoor Parking Available at Extra $150/Month. Available Immediately. Flexible Possession. (id:61852)
Real One Realty Inc.
53 - 660 Colborne Street W
Brantford, Ontario
Assignment Sale Stunning 3-Bedroom, 2.5-Bath Freehold Townhouse by a Renowned Builder, located in the highly sought-after and prestigious Sienna Woods Community! This premium lot features a walk-out basement backing to the park and is just minutes from the Grand River and Highway 403, with schools, parks, and shopping nearby. The home boasts 9-ftceilings on the main floor, a modern brick and stucco exterior, and a thoughtfully designed open-concept layout with luxurious, high-end finishes throughout. Enjoy the benefit of capped development levies and a deck lot, perfect for outdoor living. This Elevation A model comes loaded with upgrades over $15,000 in enhancements plus an additional$32,000 in premium features, including the walk-out basement. Dont miss this opportunity to own a beautifully upgraded home in an exceptional location! (id:61852)
Homelife/diamonds Realty Inc.
26 Gibbons Street
Norfolk, Ontario
Stunning home in the heart of Waterford - one of Norfolk County's most sought-after communities.This beautifully designed, nearly 2,000 sq ft home offers 3 bedrooms, 2.5 bathrooms, a double garage, and a modern backyard oasis with covered porch. Thoughtfully curated materials and upgrades throughout give this home the feel of a custom build, with style and continuity in every detail. Striking curb appeal is enhanced by professional landscaping, concrete walkways, and steps that wrap elegantly around the home. Inside, a grand foyer welcomes you with wide-plank LVP flooring, wainscoting, and a dramatic hardwood staircase with sconce lighting.The mudroom/laundry space is both functional and stylish, with ample built-in cabinetry, quartz counters, and bench seating - leading to a designer powder room with floating vanity, vessel sinks and honeycomb tile that can be found in all bathrooms. The open-concept main living area is perfect for both everyday life and entertaining. The kitchen features modern white cabinetry, quartz countertops, a massive 9.5 x 4.5 island, open shelving, and two pantries.The adjoining dining and living areas flow seamlessly, highlighted by a sleek concrete fireplace. Patio doors open to a composite covered porch with glass railing, overlooking a beautifully designed backyard with seating area, gazebo, and elegant lighting. Upstairs, the primary suite includes a barn-door walk-in closet and spa-inspired ensuite with soaker tub, glass shower, and quartz vanity. Two additional spacious bedrooms, a designer full bathroom, and a cozy office area with barn doors complete the upper level. This home is a rare blend of luxury, function, and style ready to welcome its next family. (id:61852)
Revel Realty Inc.
8 - 3030 Lakeshore Boulevard W
Toronto, Ontario
Spacious Executive Townhome in highly sought-after Lakeshore Village. This open concept 1,456sq.ft. home features 2 Bedrooms & 2 1/2 Washrooms. Upgraded Stainless Steel Appliances in Kitchen with direct access to a Walk Out Deck. Main Floor Office can be used as a 3rdBedroom.Primary & Secondary Bedrooms features direct access to En-Suite Bathrooms. Upgraded Split A/C System, Moulding, Pot lights, Window Coverings, Flooring & Staircases. Direct access to double car garage. Incredible location!! Walking distance to the lakefront, parks, schools, grocery stores, and restaurants. Walk Score of 89, 11 Minute Walk to Humber College Lakeshore, with easy access to TTC, minutes away from Hwy 427 & Gardiner. Short drive to two GO stations(Mimico and Long Branch) This beautiful townhome offers an incredible location combined with convenient services & spacious living. New Windows and Window Coverings to be installed prior to Lease commencement. Tenant Responsible for all Utilities. By Submitting a Rental Application, the Tenant Agrees to a 3rd Party Credit Verification. (id:61852)
RE/MAX Community Realty Inc.
2nd Floor - 1067 Dovercourt Road
Toronto, Ontario
Welcome to this beautifully renovated 2 bedroom, second floor unit offering spacious living filled with abundant natural sunlight. thoughtfully updated with modern finishes, this bright and airy home provides a comfortable and functional layout ideal for families or professionals. Enjoy the convenience of an in-unit washer and dryer, along with access to a shared backyard-perfect for relaxing outdoors. situated in a highly desirable location between Bloor and Dupont, just steps from Ossington avenue, this property is surrounded by grocery stores, shops, parks and public transit, making daily living effortless. utilities not included; tenant responsible for 40% of the buildings total utility costs. (id:61852)
Homelife/realty One Ltd.
215 Roxton Road
Oakville, Ontario
Welcome to this beautifully renovated 4-bedroom detached home, located in the highly sought-after River Oaks community. Featuring a versatile family room that can easily serve as a 4th bedroom, this home offers plenty of space for families of all sizes. The finished basement provides additional living or recreational space, and the double car garage boasts an epoxy floor and an EV charger for convenience.Enjoy an entire floor dedicated to the primary bedroom, complete with two walk-in closets, a fireplace, and a 4-piece ensuite. The heart of the home is the brand new, custom-designed open-concept kitchen with a fireplace, and a walkout to a private backyard patio perfect for entertaining. Includes brand new stainless steel appliances: fridge, stove, dishwasher, and hood fan.High-end laminate flooring runs through most of the home, with new broadloom in all bedrooms. The second floor offers a spacious laundry room with new washer and dryer. Freshly painted throughout and extensively renovated, this home is move-in ready.Recent upgrades include: roof shingles (2015), furnace & A/C (2021), new laminate flooring (2024), bathrooms (2024), kitchen (2024), backyard and exterior stone (2025).Prime location close to top-rated schools, parks, trails, dog parks, shopping, and restaurants. Just a 10-minute drive to Oakville GO Station and the QEW. This is the perfect blend of style, space, and convenience don't miss it! (id:61852)
Century 21 Miller Real Estate Ltd.
611 - 370 Martha Street
Burlington, Ontario
Experience luxury living at the brand-new Nautique Residences, located in the heart of Burlington's Downtown Waterfront. This stunning 1-bed (One of the Largest unit (701 Sq. Ft.)approx. 664 Sq. Ft. + 37 Sq. Ft. Balcony), 1.5-washroom unit offers a prime location with breathtaking views, plus the convenience of 1 locker and 1 parking spot. Enjoy sophisticated living with 9-foot ceilings and floor-to-ceiling windows that flood the space with natural light. Don't miss this chance to live by the lake, with Spencer Smith Park, restaurants, coffee shops, The Pearle Spa, and all the summer festivals just a short walk away! Nearby amenities include Burlington Centre, No Frills, Walmart, Central Park, the GO Station, and the Public Library. Building amenities feature a dining room, dining and bar areas, indoor/outdoor yoga studio, fitness centre, 20th-floor sky lounge, fire pits, swimming pool, whirlpool, and outdoor terrace. (Unit is currently tenanted. Photos were taken prior to current tenancy.) (id:61852)
Save Max Fortune Realty Inc.
Basement - 26 Fulmer Road N
Brampton, Ontario
Beautiful 2+1-bedroom legal basement apartment in the highly desirable Northwest Brampton community! This beautifully finished unit offers approx. 1,200 sq. ft. of living space, featuring a combined living and dining area with laminate floors, pot lights, and a great layout. The modern kitchen comes equipped with appliances, upgraded taps, and plenty of cabinetry, laminate flooring throughout the basement, pot lights, and closets.The unit also includes a 4-piece washroom and in-suite laundry for added convenience. Additional highlights include a private side entrance, central air conditioning, 1 driveway parking space, and a cold room . Conveniently located near Mississauga Rd & Sandalwood Pkwy W, this home is close to schools, parks, transit, shopping, and major highways. (id:61852)
Right At Home Realty
729 - 251 Manitoba Street
Toronto, Ontario
Freshly Painted, Bright and Spacious Unit offers 1 Bdrm +1 W/R ((9' Ceilings)) ((Open concept + W/O to Balcony + Ensuite laundry)) Kitchen w/ Stainless Steel Appliances + Backsplash// Master Bdrm w/ Large W/I Closet+Large Window// 1 Underground Parking Space And 1 Locker// Great Amenities Including 24 Hours Concierge + World Class Fitness Centre + Yoga Room + Spin Area + Outdoor Pool With Cabanas + Spa Room W/ Sauna & Rain Shower + Rooftop Patio + Zen Garden + Outdoor Courtyard With BBQ + Indoor Dining & Seating Area + Party Room + Game Room + Guest Suite + Shared workspace w/ Wi-fi + Visitors Parking & much more ++ Close to Hwys & QEW, Shopping, Grocery, Cafes, Restaurants, Banks, Go, Metro, Lakeshore, Humber Bay Park, Trails and many More +++ (id:61852)
Century 21 People's Choice Realty Inc.
105 - 3028 Creekshore Common
Oakville, Ontario
Amazing Value! 1082 sq ft. 2+1 bedroom with true OPEN CONCEPT layout! Unobstructed terrace views! Stunning 2+1 bedroom condo is beautifully finished. 423 sq. ft. private terrace featuring unobstructed south-facing view, enjoy sunrises & your morning coffee. RARE 2 car stacked parking. This home showcases engineered hardwood flooring throughout, 9' smooth ceilings& built-in shelving. IMMACULATE! Expansive great room is bright & sunny with wall-to-wall windows that flow effortlessly onto the terrace. The chef's kitchen is a showstopper with extended white cabinets, soft-close drawers, bi-fold lift uppers, granite countertops, S/S appliances, upgraded lighting, & an oversized breakfast bar perfect for casual dining or gathering with friends. The split-bedroom floor plan offers perfect privacy. Primary suite features a walk-in closet with organizers, blackout blinds, & a spa-like 4-pc ensuite complete with a glass shower, double sinks, & stunning subway tile. The second bedroom offers balcony views, closet organizers, & easy access to the main 4-pc bath. The den is a versatile space that can serve as a private office or reading nook. In-suite laundry adds to the everyday convenience. The expansive partially covered terrace, measures 37' 8" x 12' 7" offers the perfect blend of sun & shade, making it ideal for outdoor living & lounging. This unit also includes a RARE two-car stacked parking spot ($25,000 upgrade). Locker included.Enjoy this refined boutique condo lifestyle w/ fantastic amenities including a lovely lobby, two-level party room, fully equipped fitness centre, rooftop terrace, ample visitor parking, & a dog washing station. Perfectly situated just steps to coffee shops, restaurants, shopping, & surrounded by scenic hiking trails, with easy access to the highway, transit, GO station, recreation centres, Oakville hospital, beautiful parks, & award-winning schools this incredible home truly has it all! (id:61852)
Royal LePage Real Estate Services Ltd.
3103 - 4011 Brickstone Mews
Mississauga, Ontario
Welcome to PSV condos in the heart of Mississauga's sought-after Square One district. This 1 bed 1 bath unit features floor-to-ceiling windows that fill the space with natural light and engineered hardwood flooring throughout. The modern kitchen offers stainless steel appliances and quartz countertops, flowing seamlessly into the living area. Enjoy the convenience of one parking space and one locker, along with access to excellent building amenities including a 24 hr concierge, indoor pool, fitness centre, party room, rooftop terrace and guest suites. Steps to Square One, Celebration Square, Sheridan College, transit, GO Station, the future LRT, and the direct express bus to Union Station. With easy access to Highways 403, 401, and QEW, this is an ideal opportunity for first-time buyers, professionals, investors, or downsizers seeking urban convenience in a prime location. (id:61852)
Bay Street Group Inc.
88 Ridgemore Crescent
Brampton, Ontario
Client Remarks Got Excellent Curb Appeal in Great Family Oriented Neighborhood, Hardwood Floor in Living/Dining, Bright Eat in Kit with Huge Breakfast Area, W/O To Yard. Large Master Br W/ W/I Closet, Spacious Bedrooms, Great Opportunity for Starter Home Buyer or Investors, Prof Fin Bsmt W/ Sep Ent, Currently Rented! Close To Schools, Shopping, Transit, Rec Center. Newley upgraded washrooms. Fully Renovated all the washrooms, Tiles in the Kitchen and Foyer. Separate side entrance to the basement. (id:61852)
RE/MAX Gold Realty Inc.
Lower - 709 Willard Avenue
Toronto, Ontario
Discover comfort and convenience in this inviting lower-level 1 Bedroom, 1 Bathroom apartment. The living area offers a cosy atmosphere perfect for relaxing or entertaining, while the well-equipped kitchen provides everything you need for everyday cooking. The bedroom features ample room for a full or queen bed, along with closet space for easy organization. Conveniently located in one of the most walkable areas around, this apartment puts everything you need right at your doorstep. Enjoy easy access to public transit, along with a fantastic selection of coffee shops, restaurants, grocery stores, and local shops - all just a short stroll away. Enjoy the privacy of a separate entrance and the benefit of a quiet, well-maintained house. Ideal for those seeking a comfortable place to call home. (id:61852)
RE/MAX Hallmark Realty Ltd.
416 - 556 Marlee Avenue
Toronto, Ontario
Welcome to this Bright & Spacious 1-bedroom + Den Condo in a brand-new building offering modern living. Enjoy the convenience of an ensuite laundry and modern finishes and amenities with 24-hour concierge service. Perfectly located near shopping, dining, and transit, with just minutes to Glencairn Station. This unit also includes a parking spot (id:61852)
Orion Realty Corporation
303 - 1 St Johns Road
Toronto, Ontario
A Gem In The Junction! One of 15 Suites. Rarely Offered, Quiet, Boutique Building In One Of Toronto's Most-Loved Neighbourhoods! Tastefully Upgraded Condo-Loft with Almost 10 Ft Ceilings, Freshly Painted, New High-Quality Vinyl Flooring Throughout. Renovated Modern Kitchen Has High-End Stainless Steel Appliances & Granite Countertops. Both Spacious Bedrooms Have Custom Build-Ins for Extra Storage. Spa Like Bath Has Custom Vanity. Great Location. Shops, Restaurants & TTC Just Steps Away! Easy Access to Bike Trails. Quick Commute To Downtown Core Via Bloor or Dundas St. (id:61852)
Homelife New World Realty Inc.
301 - 2121 Roche Court
Mississauga, Ontario
Attention families and first-time homebuyers. This large condo offers exceptional value. Freshly painted with new flooring and trim throughout, the 2-storey condo features 3 large bedrooms and 2 bathrooms. The open-concept main floor includes a bright living/dining room with a walkout to the large balcony. The upper level boasts a large primary bedroom with a walk-in closet and a two-piece ensuite bathroom, with 2 additional large bedrooms, a 4-piece bathroom and a a large laundry room. This suite is located just minutes from Sheridan Place mall, library, transit, restaurants and groceries with convenient access to the QEW and the 403. Please note that the maintenance fee INCLUDES heat/hydro/water/parking and building insurance. (id:61852)
Get Sold Realty Inc.
1211 - 1185 The Queensway Street
Toronto, Ontario
Modern Penthouse 564 Sq' Sun Filled Unit. Floor To Ceiling Windows Facing East. High Ceilings Create A Spacious Open Feel. Open Concept Layout With Large Kitchen Island. Walk-out Balcony Overlooking Rooftop Terrace. Floor-to-Ceiling Bedroom Window Provides Excellent Natural Light. Great Amenities: Party Room, Gym, Cardio Room, BBQ's On 6th Floor Terrace. Boutique-Style Building With Only 12 Floors. Convenient Location At Islington & The Queesway (id:61852)
RE/MAX Hallmark Realty Ltd.
2701 - 10 Eva Road
Toronto, Ontario
Welcome to Tridels West Village! This bright corner unit offers two bedrooms and two bathrooms with modern décor throughout. Perfectly situated with easy access to Hwy 427, 401, Gardiner, and QEW, as well as the airport, major shopping centres, public transit, and the Kipling subway line. The building features 24-hour concierge service and exceptional amenities, including a gym, party room, visitor parking, and more. Dont miss the chance to experience all that this remarkable residence has to offer. (id:61852)
Royal LePage Signature Realty
2705 - 10 Eva Road
Toronto, Ontario
Stunning two-bedroom, two-bath suite with modern décor and breathtaking views. Ideally located with easy access to highways, the airport, and public transit. This sought-after building offers 24-hour concierge service plus premium amenities, including a gym, party room, visitor parking, and more. Dont miss the opportunity to experience everything this impressive residence has to offer. (id:61852)
Royal LePage Signature Realty
260 Stanley Street
Barrie, Ontario
Immaculate 5 Bedroom / 3 Bathroom fully finished raised bungalow in Barrie' Country Club Estates. Very desirable area Close access to all amenities - Hwy 400/ Hwy 27. Rec Centre 1/2 Block. Transit service. Georgian Mall and All Grocery stores. Golf and Country club down the street. Shopping - walking distance. This home shows well with fully fenced yard. Roof changed in 2020. Furnace 5 yrs old. New garage door and opener. Leveler Blinds throughout. Water softener. Gleaming hardwood floors on the main level with gas fireplace. Bright Eat in Kitchen with sliding doors to private back yard. Master bedroom has walk in closet and ensuite. Book a showing - you wont be disappointed. (id:61852)
Homelife/miracle Realty Ltd
328 Little Avenue
Barrie, Ontario
GREAT LOCATION | PET FRIENDLY | DETACHED HOME FOR LEASE. This beautifully maintained 3-bedroom detached home is located in a highly desirable area close to Lakeshore, within walking distance to Minet's Point Beach Park, and with easy access to Highway 400. Set on a large lot with 74.1 ft frontage and 200 ft depth, the property offers ample parking, an attached single-car garage, and plenty of outdoor space for families to enjoy. The home features recent upgrades including new bedroom flooring, fresh paint throughout, new appliances, and a new water filtration system, along with a large shed for additional storage. Conveniently located just minutes from elementary and high schools, the community centre, and all amenities. Situated in a quiet, friendly neighbourhood, this move-in-ready home offers comfort, space, and convenience and won't last long. ** This is a linked property.** (id:61852)
RE/MAX West Realty Inc.
