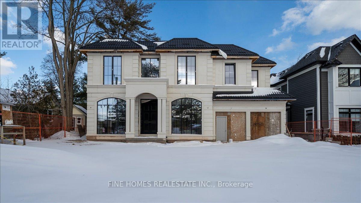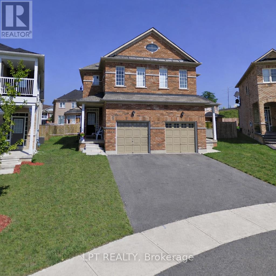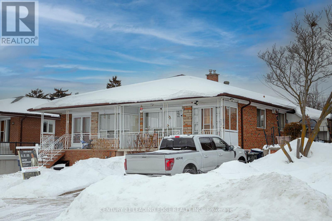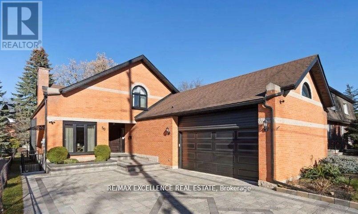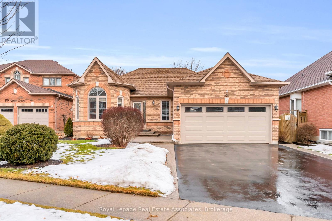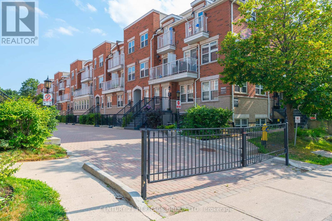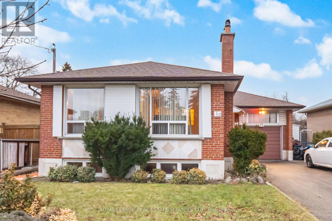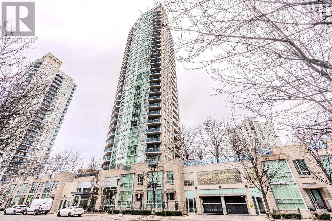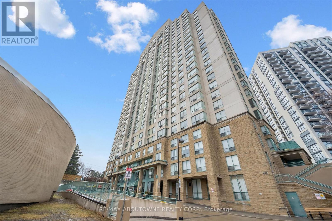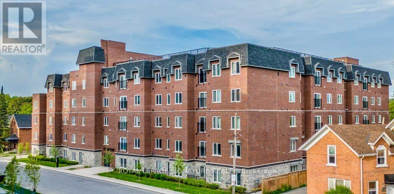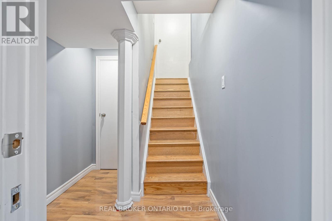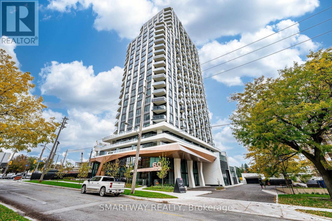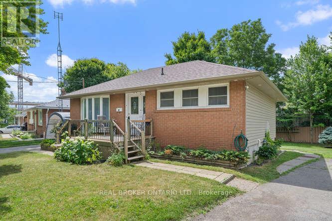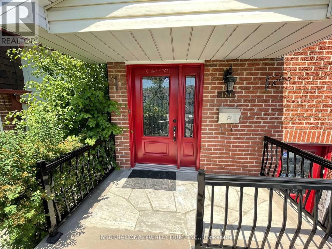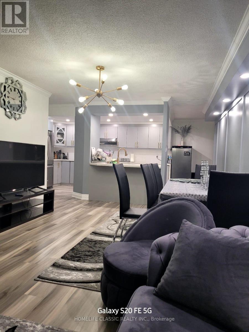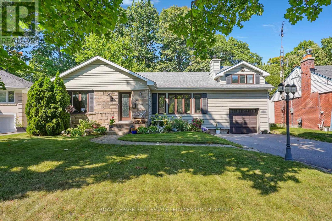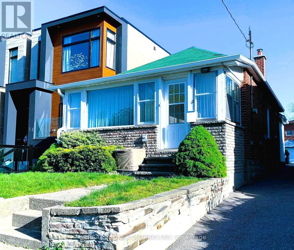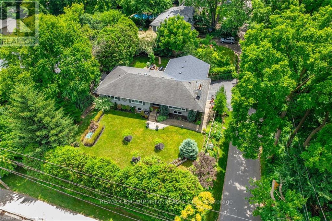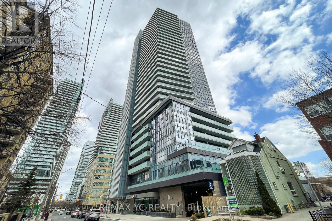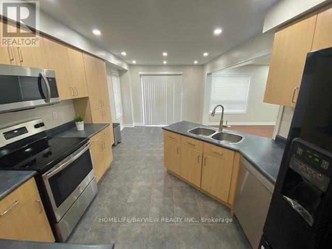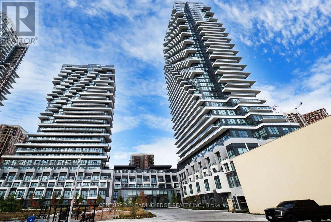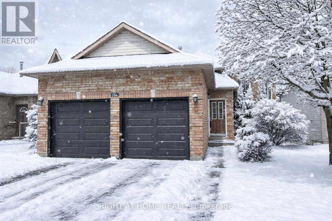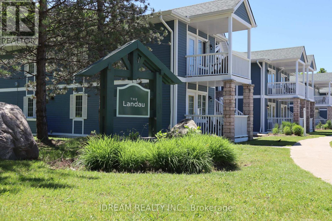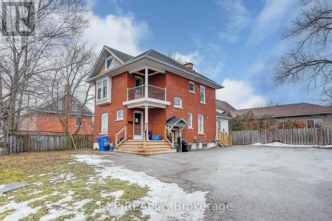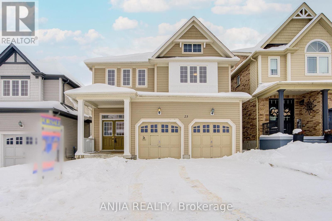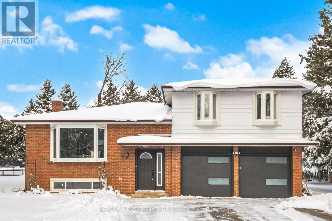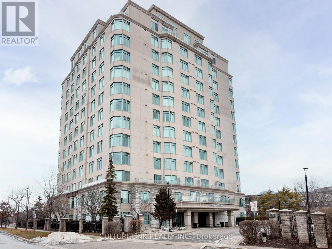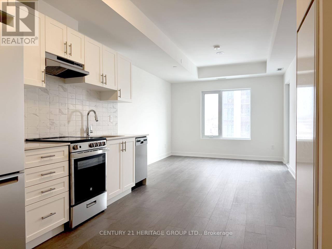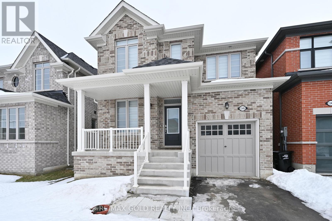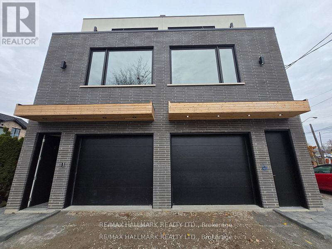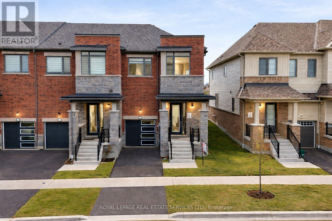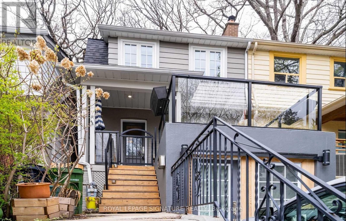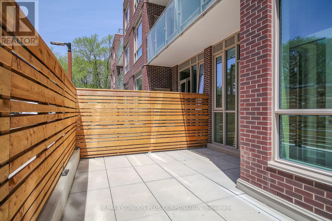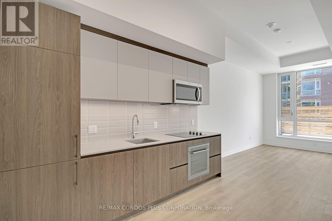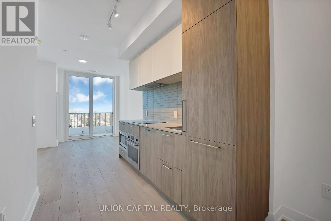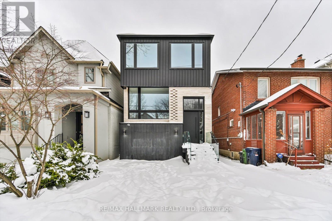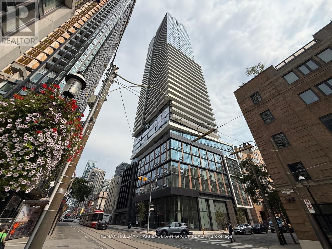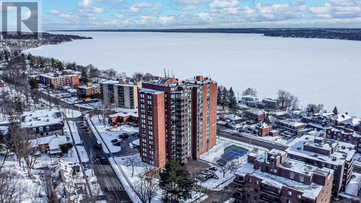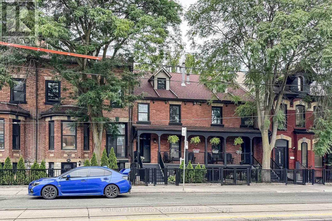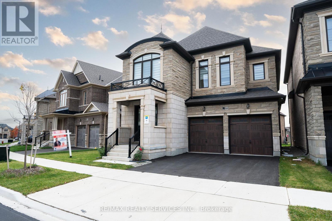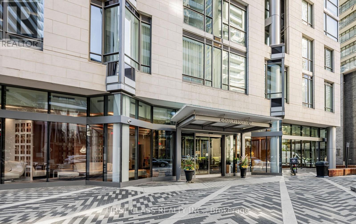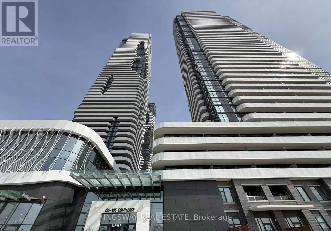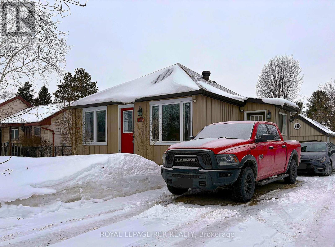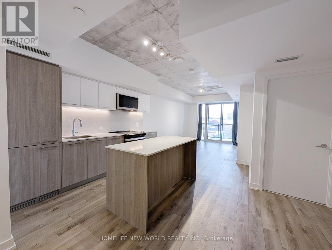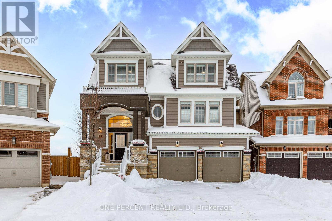189 Weybourne Road
Oakville, Ontario
BUILDER & INVESTOR OPPORTUNITY - PRIME SOUTHWEST OAKVILLELive just steps from Lake Ontario in prestigious Southwest Oakville. This custom-built luxury residence is largely completed, with approximately 65% completion per appraisal, offering a rare opportunity for builders, investors, or end users to finalize finishes to their own vision.Situated on a premium lot with no sidewalk, the property features a fully fenced yard, extra-wide driveway, and striking premium aluminum tinted glass garage doors. The structure offers just under 5,000 sq. ft. of thoughtfully designed living space, with major architectural and building components already in place.The home welcomes you through a grand entry with a 9-ft statement door into a dramatic foyer. The main-floor office, framed by expansive windows, provides a bright and modern workspace. The great room showcases soaring 21-ft ceilings and a dramatic floor-to-ceiling fluted stone fireplace, creating a strong architectural focal point. A cove lighting further enhance the sense of light and scale throughout.The upper level is designed with four generous bedrooms, including a primary suite planned for a spa-inspired ensuite, large custom walk-in closets. Located minutes from top-rated schools, Morden Park, Downtown & Old Oakville, Fortinos, the QEW, waterfront trails, and scenic parks.Property is being sold "as is, where is."Final completion and finishes to be undertaken by the buyer.A rare opportunity to complete a high-end custom build in one of Oakville's most desirable neighbourhoods. (id:61852)
Fine Homes Realestate Inc.
78 - 15 Lunar Crescent
Mississauga, Ontario
Welcome to one of Streetsville's premier modern luxury townhomes, newly built by Dunpar homes. Perfectly situated just steps from the GO station and minutes from charming downtown Streetsville, this home blends exceptional convenience with upscale living. Boasting a long list of high-end upgrades, this residence features wide plank hardwood flooring, quartz countertops, premium stainless steel appliances, smooth ceilings, LED pot lights, and stylish black matte hardware and faucets throughout. Enjoy the rare convenience of 2-car parking with a lift system, and entertain effortlessly on the expansive rooftop terrace offering unobstructed views, a gas BBQ line, water hookup, and a pergola for shaded comfort. Additional standout features include 3 skylights, upgraded 7.5" baseboards, soaring 9.5' ceilings on the main floor, elegant iron pickets, and solid oak stairs. This is modern luxury redefined in the heart of Streetsville. Please refer to the attached features list for full upgrade details. (id:61852)
Royal LePage Real Estate Services Ltd.
38 Silent Pond Crescent
Brampton, Ontario
Welcome To This Beautiful 3 Bed, 2 Bath Semi-Detached Home, With Large Fenced Backyard Perfect For A Small Family. Full Of Natural Light. Three Great Size Bedrooms And Primary Bedroom With3 Pc Ensuite, Walk In Closet. Tenants To Pay 100% Utilities. Enjoy The Peace And Privacy Of A Quiet, Family-Friendly Neighborhood. Conveniently Located Near Shops, Parks, Schools, And Public Transit. Just Minutes Away From Trinity Common Mall & HWY 410. Don't Miss Out! (id:61852)
Search Realty
34 Ikley Road
Toronto, Ontario
Fantastic Opportunity in a Prime Location! Welcome to this spacious and versatile bungalow ideally situated in a quiet, family-friendly neighbourhood just minutes from York University, schools, parks, and public transit. This well-maintained home offers exceptional convenience and strong investment potential. Featuring 3+1 generously sized bedrooms and 3 full washrooms, the layout is perfect for families, extended family living, or investors. The fully finished basement with a separate entrance provides excellent flexibility-ideal for an in-law suite, live-in nanny, or additional living space. Enjoy ample parking with 5 parking spaces, including a carport and enclosed area. Recent updates add value and peace of mind, including a new roof (approximately 2 years old), new kitchen countertop, and new furnace. A fantastic opportunity to live in, rent out, or invest in a highly desirable and well connected location. (id:61852)
Century 21 Leading Edge Realty Inc.
50 Elizabeth Street S
Brampton, Ontario
Luxury Home on Brampton's Downtown popular area, spacious and excellent location in historic downtown. 3+2 Bedrooms with 3+2 washrooms good sizes rooms, quartz counters, Black Stainless-steel appliances, eat-in kitchen, interlocking driveway for 6 cars and 2 in car garage. Gourmet kitchen, formal dining room & stylish living room, great for entertaining, large wall of windows embraces the family room, w/o to back deck, patio w/Gazebo, primary suite w/vaulted ceiling and private balcony, 5pc luxurious ensuite w/rain shower & soaker tub, basement is fully upgraded and has a separate entrance. Seller is obtaining "Legal Basement" status very shortly. (id:61852)
RE/MAX Excellence Real Estate
91 Samuel Crescent
Halton Hills, Ontario
Welcome to this well-maintained bungalow offering comfortable, functional living in a family-friendly neighbourhood and quiet street. With everything you need conveniently located on one level, this home is ideal for first-time buyers, downsizers, or anyone seeking easy, accessible living. The main floor features a bright and inviting living space filled with natural light, flowing seamlessly into the dining area and kitchen, perfect for everyday living and casual entertaining. The efficient bungalow layout provides a practical separation between living areas and bedrooms, creating both comfort and privacy. The partially finished basement adds valuable bonus space, featuring a recreation area ideal for movie nights, a home office, or hobby room, along with a convenient 2-piece bathroom. The unfinished portion offers excellent storage and future finishing potential, allowing you to customize the space to suit your needs. Step outside to a newly renovated deck, private backyard with room to relax, entertain, or garden-an ideal outdoor retreat. Whether hosting summer gatherings or enjoying quiet evenings, this space offers flexibility and privacy. Situated close to schools, parks, shopping, and everyday amenities, this home combines convenience with community. A fantastic opportunity to own a bungalow with added living space in a desirable location. Move in and enjoy! (id:61852)
Royal LePage Real Estate Associates
24 - 37 Four Winds Drive
Toronto, Ontario
Welcome to your new home! This bright and spacious 2-bedroom stacked condo townhouse offers the perfect blend of comfort, convenience, and location. Just a short walk to Finch West Subway Station, York University, public transit, and a variety of middle and secondary schools, this home is ideal for families and investors alike. Enjoy stylish laminate flooring throughout the living room and bedrooms, a walk-out balcony for relaxing mornings, in-suite laundry for added convenience, and a modern kitchen with back splash. Nestled in a vibrant, family-friendly community, this home is close to all essential amenities and offers excellent rental potential. (id:61852)
Century 21 Heritage Group Ltd.
1909 - 35 Kingsbridge Garden Circle
Mississauga, Ontario
Welcome to this bright and spacious 1-bedroom condo offering comfort, convenience, and an excellent lifestyle. Featuring an open-concept kitchen and a generous living area with a walkout to a private balcony. This unit is filled with natural light and functional space. One parking space is included. Enjoy resort-style amenities including an indoor swimming pool, sauna, bowling alley, billiards room, and party rooms... Located in the heart of Mississauga, just a 3-minute drive to Ocean Supermarket, 5-7 minutes to Square One Shopping Centre. Easy access to Hwy 403 & 401, and Lakeshore. Ideal for professionals or couples seeking a vibrant, convenient urban lifestyle. A must-see! (id:61852)
Royal LePage Terrequity Realty
15 Stevenharris Drive
Toronto, Ontario
Located on the west side of the 427 in desirable Etobicoke, this rarely offered 1,200 sq. ft. bungalow offers outstanding value in a highly convenient location. Featuring 3 bedrooms, 2 bathrooms, and an attached garage, this home provides easy access to all major highways, minutes to Sherway Gardens, Pearson Airport, and Kipling Subway Station. A fantastic opportunity for buyers looking to renovate and customize - bring your vision and make this home your own in a sought-after neighbourhood. (id:61852)
Royal LePage Real Estate Services Ltd.
2906 - 70 Absolute Avenue
Mississauga, Ontario
Stunning corner suite in the heart of Mississauga City Centre offering 1,260 sq ft plus an 86 sq ft open balcony (total 1,346 sq ft). Bright and spacious layout with 10-ft ceilings and unobstructed views. Upgraded throughout with high-end stainless steel appliances, granite countertops, 2 generous bedrooms plus a versatile den with walkout to the terrace. Primary bedroom features a 5-piece ensuite and walk-in closet. Includes 1 parking and 1 locker, with all utilities included. Enjoy resort-style amenities at the Absolute Club House including indoor & outdoor pools, hot tub, sauna, fitness & weight rooms, basketball, squash courts, running track and guest suites. Steps to Square One, transit, community centre, schools, library, grocery, theatres, walking trails, banks, and restaurants. 24 hour concierge. (id:61852)
Royal LePage Meadowtowne Realty
1709 - 101 Subway Crescent
Toronto, Ontario
Welcome to 101 Subway Crescent, a rarely offered and spacious 2-bedroom, 2-bathroom corner suite offering nearly 1,000 sq. ft. of bright, comfortable living space. This fully renovated and well-designed layout features a generous open-concept living and dining area filled with natural light, a functional kitchen with S/s appliances and excellent separation between bedrooms-ideal for family living, working from home, or flexible everyday use. Both bedrooms are exceptionally spacious, the primary bedroom includes a walk-in closet and a full 4-piece ensuite with a soaker tub and separate shower. Maintenance fees include all utilities: heat, hydro, water, and central A/C. The well-managed building offers outstanding amenities, including concierge service, 24-hour security, indoor pool, gym, sauna, party room, BBQ area, car wash, visitor parking, and more. Unbeatable location directly across from Kipling Subway Station and GO Transit, with quick access to Hwy 427, QEW, shopping, dining, parks, and Airport. A move-in-ready unit that combines space, private outdoor living, and exceptional transit connectivity-everything you need right at your doorstep. (id:61852)
RE/MAX Aboutowne Realty Corp.
218 - 501 Frontenac Street
Kingston, Ontario
Experience contemporary urban living in the heart of Kingston. This is an exceptional 2-bedroom, 1-bathroom condo suite in The Frontenac Condos and offers a rare combination of modern design, functionality, and unbeatable location just steps from Queen's University, downtown restaurants, cafes, and Kingston's waterfront.Whether you're looking for a smart investment or a comfortable home, this property checks all the boxes. Inside, You'll find an open concept layout featuring the living and dining area that allows for an abundance of natural light. A kitchen with Stainless Steel appliances and quartz countertops. High 9-foot ceiling a and large windows contribute to an open, airy atmosphere, while the chic functional design provides ample space in both bedrooms. The condo also features a convenient in-suite laundry, ensuring your comfort is never compromised. Residents enjoy premium building amenities including a fitness studio, rooftop terrace with BBQ area, party room, keyless entry, and Owned secure underground parking. Perfect for students, professionals, or investors seeking low-maintenance ownership in one of Kingston's most desirable downtown addresses. (id:61852)
Royal LePage Signature Realty
210 Miller Drive
Halton Hills, Ontario
All inclusive beautifully renovated furnished legal basement apartment located in desirable Georgetown South. This spacious 2-bedroom, 1-bathroom unit offers comfort and convenience, perfect for professionals, or couples seeking a stylish place to call home. Featuring contemporary finishes and a bright, open-concept design, the apartment has been thoughtfully renovated. Enjoy the ease of all utilities included and one parking space on the driveway. Ideally situated within walking distance to schools, grocery stores, restaurants, and everyday amenities. Commuters will appreciate being just minutes from the GO Station and major routes. Ready for immediate occupancy-experience comfort, convenience, and community all in one place. (id:61852)
Real Broker Ontario Ltd.
808 - 60 Central Park Roadway
Toronto, Ontario
Welcome to The Westerly 2 by Tridel a brand new luxury residence at Bloor and Islington in Etobicoke! This bright and spacious corner suite features 1 bedrooms + Den and 1 bathrooms, offering approximately 599 sq. ft. of interior living space. Designed with a functional open-concept layout, upgraded kitchen and bathroom finishes, and contemporary design details throughout. This suite also offers in-suite laundry, premium appliances, and high-end finishes that reflect Tridel's signature craftsmanship. Residents enjoy access to a full range of luxury amenities, including a 24-hour concierge, state-of-the-art fitness centre, party rooms, guest suites, and more. Ideally located, The Westerly 2 is just steps from Islington Subway Station, Bloor West shops, restaurants, and major commuter routes, offering the perfect blend of urban convenience and upscale living. (id:61852)
Smartway Realty
19 Dayfoot Drive
Halton Hills, Ontario
Beautifully maintained bungalow on a large lot in central Georgetown. Features include 3 bedrooms, 2 bathrooms, and a newly renovated main bath (2024). Lower level has a separate entrance, offering investment or in-law suite potential.Two private driveways provide ample parking for multiple vehicles. Expansive backyard is perfect for gardening, BBQs, or relaxation. Updated electrical panel (2024) offers peace of mind.Quick closing available. Walk to downtown shops, restaurants, community events, or Georgetown GO Station for easy commuting to Toronto.Ideal for families, downsizers, or investors seeking income potential. Don't miss this Central Georgetown opportunity. (id:61852)
Real Broker Ontario Ltd.
174 Beech Street
Brampton, Ontario
You can't beat this location! Nested in a quiet neighborhood yet close to all that Brampton downtown has to offer, this beautiful 3Bd Semi is only steps to park, public transit and schools and only 15-minute walk to shopping and plazas, community centre and vibrant downtown! Custom Kitchen w/Granite Counters and Centre Island. 2nd Bathroom with Private Laundry, Front Load Washer/Dryer. Non-Smokers, No Pets Please. Tenant to pay 60% of utility bills: Hydro, Heat, Water/Wastewater, Hot Water Tank Rental. Extra Storage in Garage. Available immediately. (id:61852)
International Realty Firm
1611 - 236 Albion Road
Toronto, Ontario
Completely renovated top to bottom, largest 3 bedroom unit unit with 2 washrooms. Great south east unobstructed sun filled view of the golf course and CN tower. Fully renovated kitchen with high end cabinetry and quartz counter top. newer appliances. (id:61852)
Homelife Classic Realty Inc.
397 River Side Drive
Oakville, Ontario
MUSKOKA IN THE CITY! A rare opportunity to live in a beautiful 3+2 bedroom home in Central Oakville. Nestled on a stunning ravine lot with a private deck overlooking the serene views of the lush and tranquil 16 Mile Creek. This thoughtfully updated bungalow design with a loft bedroom (including 2-pc bath), offers a mix of trendy grey-toned engineered hardwood and rich dark-stained hardwood throughout. The bright white kitchen includes custom built-ins, while the main floor family room boasts a double-sided gas fireplace that can be enjoyed from the adjoining bedroom or den. A separate dining room is perfect for entertaining, complemented by a spacious living room with a cozy wood-burning fireplace. The fully finished lower level includes two bedrooms, a bathroom, and a large recreation room ideal for family living or a guest space. New furnace and AC. Additional highlights include parking for four cars and more. All within walking distance to public transit, the GO station, charming downtown Oakville, and nearby parks. (id:61852)
Royal LePage Real Estate Services Ltd.
Bsmt - 12 Villa Road
Toronto, Ontario
Step into modern luxury and effortless convenience with this beautiful 2-bedroom, 1-bath basement apartment in the heart of Long Branch, where style meets lifestyle. Flooded with natural light, this spacious retreat offers sleek, contemporary finishes and open-concept living. Imagine strolling 6 minutes to Lake Ontario and the Martin Goodman Trail, grabbing your morning coffee, or hopping on the TTC just 3 minutes away. With Long Branch GO Station a 9-minute walk, 20 minutes to Downtown Toronto, and quick access to Gardiner Expressway, QEW, and Hwy 427, commuting has never been easier. Sherway Gardens Mall and vibrant local dining are right at your doorstep. Perfect for professionals or small families craving space, light, and location, this apartment is more than a home-it's a lifestyle upgrade. Don't miss the chance to live where comfort, connectivity, and modern elegance converge! (id:61852)
Real Broker Ontario Ltd.
4306 Lakeshore Road
Burlington, Ontario
Exceptional opportunity on the prestigious south side of Lakeshore Road, right next to the iconic Palette Mansion. This beautifully renovated 3+2 bedroom, 3-bathroom bungalow offers over 3,400 sq. ft. of finished living space and a flexible layout ideal for downsizers, multigenerational living, or income potential.The main level boasts 3 spacious bedrooms, including a private primary suite with a generous walk-in closet and a spa-like 5-piece ensuite. The gourmet kitchen, elegant dining area, and sun-filled living room with fireplace create an inviting space perfect for both everyday living and entertaining.The fully finished lower level features a separate entrance, large family room with fireplace, wet bar, 2 additional bedrooms, and a full bath a perfect setup for extended family, guests, or rental use.Enjoy multiple outdoor living areas, including a welcoming front patio and a private side terrace, ideal for alfresco dining or quiet moments. The smart L-shaped layout enhances privacy and natural light, and the inside-entry garage adds convenience.Located in one of Burlingtons most desirable school districts and just steps to the lake, parks, trails, and all amenities this is Lakeshore living at its best! (id:61852)
RE/MAX Escarpment Realty Inc.
713 - 125 Redpath Avenue
Toronto, Ontario
Built by Menkes, Owner Occupied Unit from the beginning. This well-designed suite features a highly practical layout with separate living and dining areas. A spacious terrace offers versatile outdoor space, ideal for use as a private patio. The L-shaped kitchen is equippedwith built-in appliances, providing both functionality and style. The primary bedroom enjoys a southwest corner exposure, complete with a walk-in closet and ensuite bathroom. The secondbedroom features a large window and its own walk-in closet. Additional highlights include highceilings and laminate flooring throughout. Ideally located steps to everyday conveniences, including Loblaws, Metro, and Farm Boy, as well as Eglinton Subway Station, with a new station coming soon. Parking and locker included. (id:61852)
RE/MAX Yc Realty
50 Newton Street
Barrie, Ontario
*ATTENTION All buyers* If you are seeking a home that delivers big on VALUE look no further. Why purchase a town home when you can get into this super well maintained, updated, DETACHED family home on a large lot in a great, family friendly neighbourhood for the same price? Sound too good to be true? That's reality at 50 Newtown! This beautiful home exudes pride of ownership and has a modern farmhouse charm that is sure to impress. Classic curb appeal greets you outside and inside you will find a super functional floor plan that flows perfectly from the oversized living room, into your formal dining space, and around into your kitchen which has plenty of storage and overlooks the large yard. The updated white Oak hardwood floors that run throughout the main floor and fresh neutral paint give the home a crisp and airy feel and large windows on all sides bathe the space in natural light. Upstairs is the perfect blend of modern updates paired with original charm/character. 3 terrific size bedrooms and an absolutely stunning updated 4 piece bath with deep soaker tub, custom tile, and glass enclosure round out this level. In the lower level you pick up some important must haves like additional space for a rec room, home office or gym and a ton of additional storage. Separate side entry into the lower level means it could easily be converted to an in-law suite or perhaps a legal second unit for additional income. The home sits on a large, mature lot (52 x 100) has an extra wide driveway for additional parking, a detached 1 car garage plus over-sized storage shed, and comes with a hot tub to unwind in at the end of the day. A detached home in fantastic condition at townhome prices! A few things you won't find in a town home that this home provides - detached home, privacy between neighbours, large lot, parking for up to 6 vehicles, tons of storage inside/outside. Family friendly neighbourhood walking distance to schools, close to all amenities, and great highway access. (id:61852)
RE/MAX Hallmark Chay Realty
43 Catherine Drive
Barrie, Ontario
Bright and Spacious Three Bedroom (+ Basement Space) Home in a Great Condition to Host Your Family for the Time You Need! Located in One of The Best Locations in Barrie. Close to HW and GO Train, Shopping and Entertainment. (id:61852)
Homelife/bayview Realty Inc.
344 - 20 Inn On The Park Drive
Toronto, Ontario
Spacious One Bedroom and Den Condo by TRIDEL, this property is situated in the highly desirable Leslie/Eglinton neighborhood, directly across from Sunnybrook Park. The unit features an open-concept living, dining, and kitchen area equipped with stainless steel appliances, a den, and two full bathrooms, one being an ensuite in the primary bedroom. With all the amenities you could need, steps away from the upcoming LRT station, bus stop, and a few minute's drive from the DVP, it's the perfect place to call home! (id:61852)
Century 21 Leading Edge Realty Inc.
204 Country Lane
Barrie, Ontario
Live with your family, without living with your family! This fantastic multi-generational family home is move-in ready and located in the desirable south end of Barrie, just 2 minutes from the 400 HWY and 3 minutes from the Barrie South GO Station. Enjoy the convenience of nearby shopping, grocery stores, dog parks, schools, and more! 4 Bedrooms, 3 Bathrooms Two separate entrances. The primary bedroom features a large 4-piece ensuite with a double vanity. The spacious lower level includes a family room, a full kitchen, 2 bedrooms, and 1 bathroom, plus a walkout to the backyard. This home is perfect for extended families seeking a balance of togetherness and privacy. (id:61852)
Right At Home Realty
2111/2110 - 90 Highland Drive
Oro-Medonte, Ontario
Escape to this beautifully renovated (2023) forest townhouse, just 15 minutes north of Barrie, offering year-round enjoyment in a serene, nature-filled setting. This charming two-bedroom retreat features two separate units, perfect for flexible living or rental opportunities: Unit 2110: A cozy one-bedroom haven with a full kitchen, living room, and private balcony. Unit 2111: A spacious studio with a kitchenette and private balcony, currently rented for $1,250/month + 40% utilities. Ideal for short-term rentals like Airbnb, this turnkey property comes fully furnished with all appliances and a stocked kitchen. Relax by the refreshing swimming pool or explore nearby attractions, including a golf course, restaurants, skiing, and fishing at a lake just 15 minutes away. With its tranquil ambiance and proximity to recreational activities, this townhouse is perfect for a relaxing getaway or a lucrative investment with Unit 2110's potential rental income of $2,500/month. Embrace four-season living in this idyllic retreat! (id:61852)
Homelife/miracle Realty Ltd
12 Vincent Street
Newmarket, Ontario
Rare mixed-use commercial opportunity in the heart of Newmarket! This freestanding solid brick building offers excellent potential for a wide range of professional, office, medical, or service-based uses. Featuring two functional units, the property provides a flexible layout that can be configured to suit your requirements. The space includes multiple private rooms/offices and two full bathrooms, allowing for efficient operations and client-facing use. Situated on a generous lot with approximately 10 on-site parking spaces, the property offers outstanding convenience for staff and customers alike. Boasting strong street exposure, excellent visibility, and easy accessibility, this location is just minutes from major roads, public transit, and downtown Newmarket amenities. Ideal for professionals, small businesses, or operators seeking a high-profile standalone building in a prime location. (id:61852)
Exp Realty
23 Grey Wing Avenue
Georgina, Ontario
Beautiful Open-Concept Detached Home Featuring 4 Bedrooms And 3 Washrooms, Offering A Like-New Living Experience In Desirable Simcoe. Located In The Sought-After Community Of Georgina, This Home Offers A Bright And Spacious Layout With Abundant Natural Light, 9 Ft Ceilings, And Convenient Direct Access To The Garage. Large Backyard, Perfect For Family Enjoyment. Extensively Upgraded Throughout: Hardwood Flooring On Main Floor, Brand New Second-Floor Flooring (2025), Upgraded Kitchen With New Quartz Countertops, Ceramic Backsplash, Extended Cabinetry, And Stainless Steel Appliances. All Bathrooms Upgraded With New Quartz Countertops, Sinks, And Vanities. Smooth Ceiling On Main Floor With Pot Lights, Gas Fireplace, And Freshly Painted Throughout. Double-Car Garage Plus 3-Car Driveway With Garage Door Opener. Minutes To GO Station, Hwy 404, Shopping, Schools, And Other Amenities. (id:61852)
Anjia Realty
6530 Lloydtown Aurora Road
King, Ontario
Stunning renovated family home on approx 1 acre lot in Schomberg! Open concept floor plan, bright south facing exposure & perfect for a growing family! Chef inspired kitchen with top of line built-in appliances & large centre island, spacious living room with bay window and pot lights, engineered Harwood flooring, formal dining room with w/o to yard, large principle rooms, multiple walk-outs, pot lights, professional finished lower level with wet bar & fireplace. Well set back from the road, newer drive, private treed lot in a quiet part of town while still walking distance to downtown core! Charming country home on natural gas in a beautiful setting! Truly a rare find - must be seen!!! (id:61852)
RE/MAX West Signature Realty Inc.
Ph6 - 135 Pond Drive
Markham, Ontario
Penthouse Living in a Boutique style building. Experience this quiet, and well-maintained condo in this rare penthouse that offers 1,192 sq ft of fully usable space that also offers a private unshared terrace with sweeping panoramic views of the cityscape. This bright and spacious 2-bedroom, 2-washroom residence features an open-concept, modern kitchen with updated S/S appliances and generous counter space-perfect for cooking and entertaining. The functional layout offers excellent flow with no wasted space and the no-carpet upgrade provides a clean, contemporary look that's easy to maintain. Retreat to your large terrace to enjoy stunning city views day and night, offering an ideal extension of your living space for relaxing or hosting guests. Convenience is at your doorstep with 1 parking space and 1 locker included. Situated in a prime location close to top-ranking schools, restaurants, shopping, and major roads. This unit combines boutique luxury with everyday practicality and urban convenience. (id:61852)
Culturelink Realty Inc.
A906 - 705 Davis Drive
Newmarket, Ontario
Kingsley Square Unit A906 (Model 1D) offers 520 sq. ft. of thoughtfully designed interior space with a total of 579 sq. ft., featuring a bright 1-bedroom, 1-bath layout with smooth 9' ceilings, wide plank flooring, contemporary finishes and a private balcony. Residents enjoy access to exceptional building amenities including a landscaped urban square, podium rooftop terrace with lounge and BBQ areas, a fully equipped gym with yoga space, an elegant lobby with concierge service, a party/event room, guest suite, ample visitor parking, and dedicated pet-friendly spaces. The suite includes a modern kitchen with quartz countertops, ceramic backsplash, stainless steel appliances, and designer cabinetry, making this a stylish and convenient living opportunity in the heart of Newmarket steps from parks, transit, and Davis Drive retail. (id:61852)
Century 21 Heritage Group Ltd.
1345 Davis Loop
Innisfil, Ontario
This 4-bedroom Detached Gem Offers A Seamless Fusion Of Style And Functionality. The Open-Concept Layout With Great Finishes, Creates An Inviting Space For Comfortable Living. The Summer wind Model 2063 Sq Ft. Great Room With Gas Fireplace!! Modern Kitchen With Granite Countertops, Backsplash And Double Undermount Sink, Ceramic Wall Tile in Shower!! Walking Distance To The Lake/Marina, Short Drive To Killarney Innisfil Beach. Easy Access To Hwy 400. Close To Schools, Restaurants, Church And Community Center!! (id:61852)
RE/MAX Gold Realty Inc.
4 - 592 Danforth Road
Toronto, Ontario
Welcome to this stunning brand new over 1,000 sqft, two-bedroom, two-level suite available for lease for the first time. You don't often find places like this for sale, let alone for lease. Two private entrances, ensuite laundry, parking, private deck, beautiful huge open concept main floor. Transit literally at your doorstep negating the need for a car, but there is one spot available, if needed. Water and hydro included, gas (heat) is extra. This great unit offers a lifestyle not typical of most rental suites. (id:61852)
RE/MAX Hallmark Realty Ltd.
1068 Lockie Drive
Oshawa, Ontario
Modern Living With Style, Space & Unbeatable Convenience! Welcome to this stunning 2023-built end unit townhouse offering 3 spacious bedrooms and 3 bathrooms, ideally located in the heart of Oshawa. Freshly painted throughout, this home features brand-new flooring and a new dishwasher, delivering a truly move-in-ready experience. The open-concept main floor showcases a beautiful contemporary kitchen complete with stainless steel appliances, a large center island, and a built-in pantry-perfect for everyday living and entertaining. The expansive living and dining areas are flooded with natural light from oversized windows, creating a bright and inviting atmosphere.Upstairs, the third level offers a sun-filled primary bedroom with a large closet, along with well-sized second and third bedrooms, ideal for families, guests, or a home office setup.Conveniently located near Highway 407, public transit, schools, parks, Ontario Tech University, and Durham College. Enjoy easy access to everyday amenities including Cineplex, Costco, Walmart, FreshCo, Home Depot, Superstore, and LCBO.A perfect blend of modern design, comfort, and location-this home is not to be missed! **Virtual Staging in bedrooms*** (id:61852)
Royal LePage Real Estate Services Ltd.
62 Kingsmount Park Road
Toronto, Ontario
Welcome to this Upper Beach charmer in the sought-after Bowmore School District. This bright 3-bedroom home features hardwood floors throughout, an updated kitchen, and a functional open-concept main floor-perfect for everyday living and entertaining. Enjoy outdoor space on both sides with a front deck for morning coffee and a private backyard deck for summer dinners. A fantastic lease opportunity in a family-friendly neighbourhood close to parks, schools, and everything you love about the East End. (id:61852)
Royal LePage Signature Realty
121 - 150 Logan Avenue
Toronto, Ontario
Client RemarksThis bright and well-designed 2-bedroom, 2-bathroom Wonder Condos unit offers 705 sq. ft. + 192 sq. ft. private patio. Found in Toronto's South Riverdale & Leslieville area. The functional layout features 10-foot ceilings and laminate flooring throughout. The living room is enhanced by large windows, offering a comfortable and inviting space. The L-shaped kitchen, combined with the dining room, includes stone countertops and integrated appliances: fridge, dishwasher, cooktop, and built-in oven and microwave. The primary bedroom features walk-out access to the patio, a 4-piece ensuite, floor-to-ceiling windows, and a closet. The second bedroom is in a split bedroom layout with glass swing doors and a closet, offering excellent flexibility as a guest room or office. The rare ground-level patio provides a peaceful outdoor escape with direct access from both the living room and primary bedroom. Residents enjoy access to excellent amenities, including a gym, co-working library, pet wash station, visitor parking, kids' playroom, partyroom, and rooftop terrace, all within a boutique building seamlessly integrated into the historic Wonder Bread Factory. Steps from Queen Street East, Jimmy Simpson Park, cafes, restaurants, and only minutes to the waterfront, DVP, and downtown core. (id:61852)
RE/MAX Condos Plus Corporation
121 - 150 Logan Avenue
Toronto, Ontario
This bright and well-designed 2-bedroom, 2-bathroom Wonder Condos unit offers 705 sq. ft. + 192 sq. ft. private patio. Found in Toronto's South Riverdale & Leslieville area. The functional layout features 10-foot ceilings and laminate flooring throughout. The living room is enhanced by large windows, offering a comfortable and inviting space. The L-shaped kitchen, combined with the dining room, includes stone countertops and integrated appliances: fridge, dishwasher, cooktop, and built-in oven and microwave. The primary bedroom features walk-out access to the patio, a 4-piece ensuite, floor-to-ceiling windows, and a closet. The second bedroom is in a split bedroom layout with glass swing doors and a closet, offering excellent flexibility as a guest room or office. The rare ground-level patio provides a peaceful outdoor escape with direct access from both the living room and primary bedroom. Residents enjoy access to excellent amenities, including a gym, co-working library, pet wash station, visitor parking, kids' playroom, partyroom, and rooftop terrace, all within a boutique building seamlessly integrated into the historic Wonder Bread Factory. Steps from Queen Street East, Jimmy Simpson Park, cafes, restaurants, and only minutes to the waterfront, DVP, and downtown core. (id:61852)
RE/MAX Condos Plus Corporation
1106 - 36 Olive Avenue
Toronto, Ontario
Brand new one bedroom, one bath suite at Olive Residences, be the first to live in this sun-filled home just steps from Finch Subway Station (Transit Score 100). Featuring a bright open concept layout filled with natural light, high-end modern finishes, floor-to-ceiling windows, and a private balcony. Enjoy approximately 11,000 sq. ft. of premium indoor and outdoor amenities including fitness and yoga studios, party room, outdoor terrace, collaboration spaces, virtual games room, kids playroom and more. Exceptional urban living in a prime North York location. (id:61852)
Union Capital Realty
369 Millwood Road
Toronto, Ontario
Stunning modern luxury home for rent featuring high-end finishes and contemporary design throughout. Bright open-concept layout with wide-plank flooring, glass railings, and designer lighting. Gourmet kitchen with oversized waterfall island, premium cabinetry, and built-in appliances. Spa-inspired bathrooms with matte-black fixtures and glass shower. Large sliding doors lead to a private backyard. Ideal for professionals or families seeking upscale living. (id:61852)
RE/MAX Hallmark Realty Ltd.
701 - 89 Church Street
Toronto, Ontario
BRAND NEW, SUN-SOAKED WEST-FACING STUDIO SUITE @ THE SAINT IN THE HEART OF DOWNTOWN!This bright, modern suite features a massive private terrace-perfect for entertaining, lounging, or creating a second living space during the warmer months. Steps to the Financial District, TMU, subway, parks, St. Lawrence Market, top restaurants, shops & more!Enjoy state-of-the-art amenities including outdoor BBQs, 24/7 concierge, fully equipped gym, yoga + spin studios, games room, indoor/outdoor zen garden, residents' lounge, rooftop terrace & media room. Move right in and live your best downtown life! (id:61852)
RE/MAX Hallmark Ari Zadegan Group Realty
803 - 181 Collier Street
Barrie, Ontario
PANORAMIC LAKE VIEWS, DOWNTOWN AT YOUR DOOR & AMENITIES THAT WOW AT THE BAY CLUB! Enjoy panoramic lake views every day at this 2-bed, 2-bath condo offering over 1,200 sq ft of bright, functional living space, with a rare layout featuring no interior step down. The open-concept living and dining area is filled with natural light from oversized windows, while the kitchen features a pass-through to the living room, pot lights, and plenty of white cabinetry. Easy-care flooring and soft, neutral tones throughout create a calm, airy feel. The enclosed sunroom extends the living space with southeast views over Kempenfelt Bay. The layout includes a spacious primary retreat with a private 4-piece ensuite, a second bedroom near a full guest bath, and an in-suite laundry with additional storage. Located in a well-established, reputable building with a strong community feel, The Bay Club offers exceptional amenities including an indoor pool, gym, sauna, squash and tennis courts, party and games rooms, library, guest suites, workshop, potting room, bike storage, car wash bay, secure underground parking, and visitor parking. Professionally maintained grounds and secure entry add to the ease of living. Steps to waterfront trails, shoreline parks, playgrounds, downtown dining, shops, transit, and the MacLaren Art Centre. This #HomeToStay at 181 Collier Street, Unit 803, has a front-row seat to the lake with downtown Barrie as your backyard. (id:61852)
RE/MAX Hallmark Peggy Hill Group Realty
4 - 364 Dundas Street E
Toronto, Ontario
Welcome to 364 Dundas St E, A Rare 2-Storey Condo Townhouse in Downtown Toronto. Originally built in the 1890s, this 2-bed, 2-bath townhome offers over 900 SQFT of character-filled living with soaring 10+ ft ceilings, exposed brick and stone walls, pot lights, crown moldings, and hardwood/laminate floors. Enjoy dual entrances, an updated kitchen with granite counters, stainless steel appliances, and a center island, plus multiple outdoor spaces: front garden, private back patio, and wooden deck with access to a secure courtyard and parking. Nestled in the heart of downtown Toronto, this rare gem blends heritage charm with contemporary comfort. Whether you're a professional, student, or urban dweller seeking character and convenience, this home offers a unique lifestyle in one of Toronto's most vibrant communities. Steps to transit, TMU, George Brown, shops, schools, and more. (id:61852)
Century 21 Leading Edge Realty Inc.
3444 Mosley Gate
Oakville, Ontario
Welcome to this beautiful 2023 built 2786 Sqft detached house built by Primont Homes in one of the most desired neighborhood of Oakville on a quiet street and is close to all amenities, top rated schools, Oakville Hospital, GO station, steps to a huge park with multiple amenities and next to upcoming elementary and high school. This house features an open concept & practical layout. The main floor features a huge open concept kitchen, a two-sided gas fireplace between the family and dining room and a separate living room. The second floor features 4 spacious bedrooms and 3 bathrooms. 3 rooms feature huge walk-in closets and all rooms have a connected bathroom. The basement is untouched and ready to be finished to your taste and has in-law suite capability. This house has tons and tons of upgrades (check upgrades list attached)including Hardwood flooring, Quartz Countertops, Oak stairs, Backsplash, top of the line Samsung appliances, pot lights, light fixtures, upgraded kitchen cabinetry, window coverings and the list goes on & on (id:61852)
RE/MAX Realty Services Inc.
3012 - 45 Charles Street E
Toronto, Ontario
Excellent Location In The Heart Of Downtown Yonge/Bloor. The CHAZ Yorkville Condo Is Luxurious Living At Its Best With Modern Finishes And Open Concept Layout. Comes With 1 EV Parking Spot and 1 Locker. Laminate Flooring Throughout The Suite. Sophisticated Kitchen. Floor to Ceiling Windows With Lots of Natural Light From the South East. Walkout Balcony. Steps To TTC Subway, Great Location Close to Banks, Bloor Street Shopping, U of T, Many Restaurants, Coffee Shops, Annex And Numerous Entertainment Spots. (id:61852)
First Class Realty Inc.
5310 - 225 Commerce Street
Vaughan, Ontario
Experience turn-key luxury in this bright, fully furnished 1-bedroom, 1-bathroom suite at the highly sought-after Festival Tower by Menkes. This sun-drenched home features floor-to-ceiling windows, 9-ft ceilings, and contemporary laminate flooring throughout, offering a perfect blend of comfort and style. The unit comes complete with underground parking and a private locker for your convenience. Residents enjoy world-class amenities, including a premier fitness center, indoor pool, and elegant lounge areas, all supported by a dedicated concierge and management team. Perfectly situated in the heart of South VMC, you'll benefit from effortless commuting via the subway, bus terminal, and major highways. (id:61852)
Kingsway Real Estate
125 King Street
Essa, Ontario
This well-cared-for Angus bungalow is a thoughtfully designed option for first-time buyers or downsizers seeking a detached home at a budget-friendly price point. The main level features a beautiful, upgraded kitchen with granite countertops, stainless steel appliances, a gas stove, and an open layout that makes the most of the space for everyday living and entertaining. Hardwood floors flow throughout, complemented by three comfortable bedrooms and a full bathroom renovated in 2023.Downstairs, the basement offers valuable bonus space with the potential for a rec room, playroom, hobby area, and additional storage. It includes a mostly finished 2-piece bathroom and laundry, adding convenience and flexibility. Accessed via a hydraulic floor hatch, the lower level provides a functional extension of the home-ideal for those wanting extra space without sacrificing the efficient, open feel of the main floor.Outside, the large fully fenced backyard is designed for enjoyment and low-maintenance living, featuring a spacious deck, hot tub, two generous storage sheds, and room to relax or entertain. An oversized detached single-car garage/workshop is ideal for the handy person, hobbyist, or anyone needing extra workspace. Additional features include a generator hookup and transfer switch for added peace of mind. Ideally located within walking distance to schools, parks, shops, and the recreation centre, with quick access to Base Borden, Alliston, and Barrie, this home offers a great blend of comfort, character, and flexibility. (id:61852)
Royal LePage Rcr Realty
404 - 665 Queen Street E
Toronto, Ontario
This Sun-Filled Loft-Like Space Offers Generous 800 Sq Ft with 2 Bedrooms and 2 Full Bathrooms plus 80 Sq Ft Balcony. Stunning Open-Concept Layout with A European Kitchen, Quartz Counters and Integrated Modern Appliances. A Sizeable Island Offers Extra Countertop Space. Perfect for Entertaining Guests with Extra Seatings. 9 Feet Exposed Concrete Ceiling & Floor-To-Ceiling Windows. Pot lights And Additional Lights Fixtures Have Just Been Installed. Bright & Spacious!! 1 Locker Included For Extra Storage. Spectacular Shared Amenities: Rooftop Pool, Full Sized Gym, BBQ, Billard, Party Room,Guest Suites, etc. Steps To Queen Streetcar, Restaurants, Cafe's & DVP. (id:61852)
Homelife New World Realty Inc.
260 Edgar Bonner Avenue
Guelph/eramosa, Ontario
***PUBLIC OPEN HOUSE - SATURDAY JANUARY 24 & SUNDAY JANUARY 25 - 2:00-4:00PM*** Welcome to this impressive Fernbrook-built home, offering nearly 4000 sqft. of thoughtfully designed living space. Just 5 years new and set on a premium lot backing onto open farmland, this home blends modern family living and multi-generational flexibility. The main level welcomes you with a grand staircase making a striking first impression, complemented by two spacious family rooms, dining room, and an open modern kitchen with an oversized breakfast area overlooking the private yard. Step out to the large private deck, ideal for family barbeques and outdoor entertaining. The upper-level features four generously sized bedrooms and three bathrooms, including two private ensuites. The primary suite offers a spa-like 5-piece ensuite, along with an oversized walk-in closet with built in shelving. The convenience of the upper-level laundry room with sink will add ease to your daily routine. The fully separate lower-level apartment offers outstanding flexibility for today's families. With 9-foot ceilings, its own kitchen, additional bedroom, 3-piece bathroom, family room, separate laundry, direct garage access, and walk-out to the backyard, it's perfectly suited for an in-law suite, extended family, or added income potential. Located close to schools, parks, and nearby recreation centre, this home offers the space your family needs in a community you'll love. A rare opportunity to enjoy modern living, flexible spaces, and a family-friendly lifestyle, all in one exceptional home. (id:61852)
One Percent Realty Ltd.
