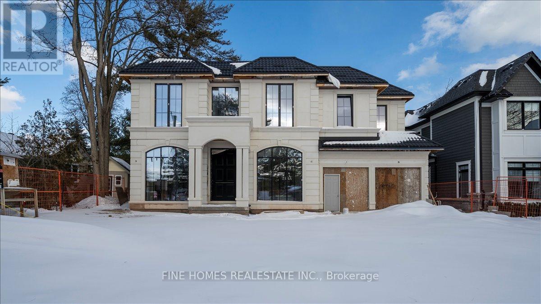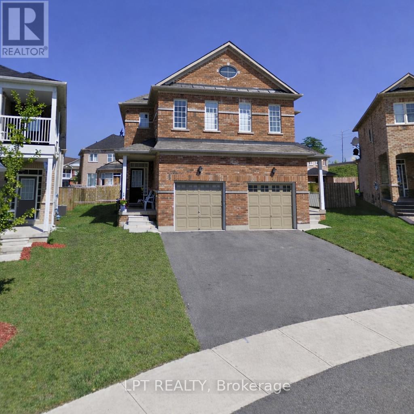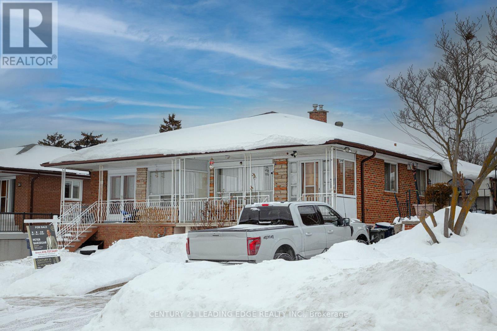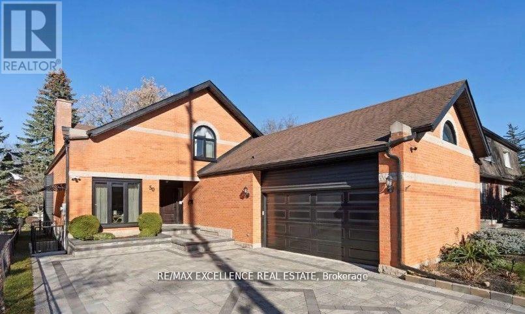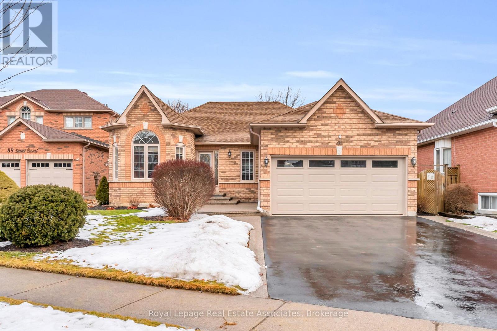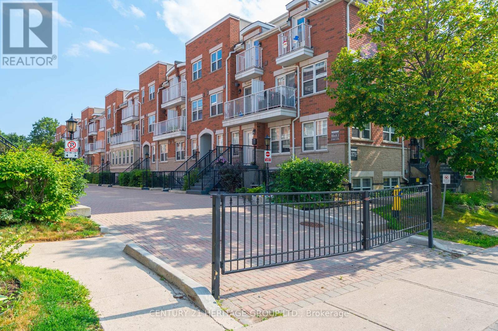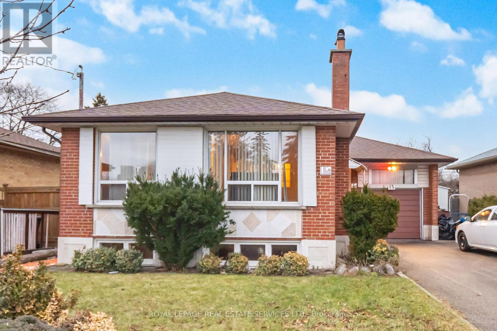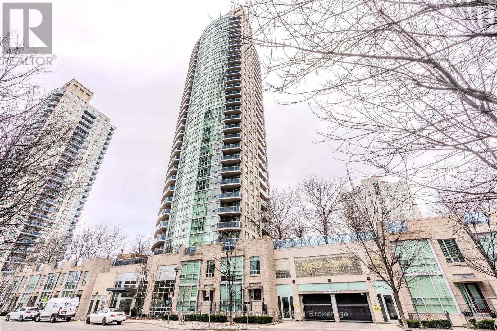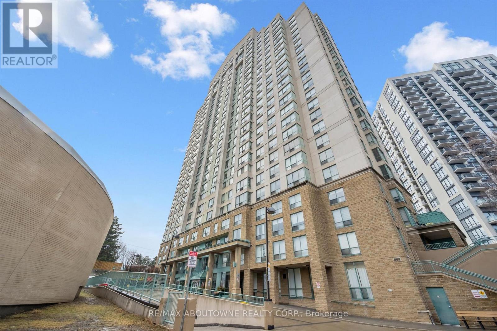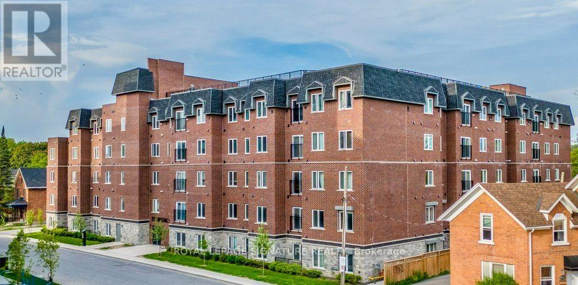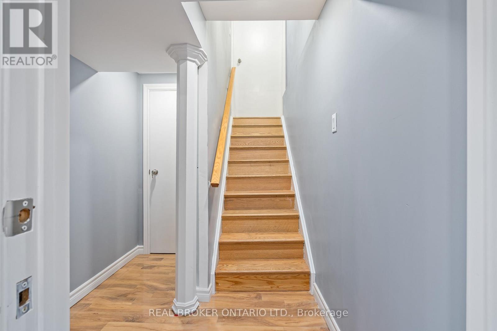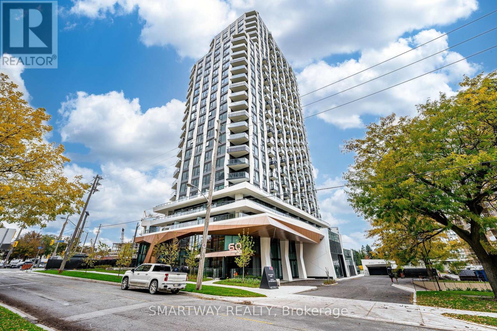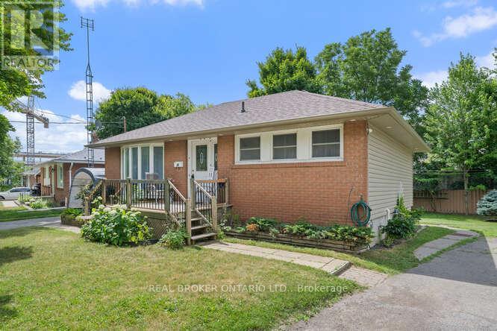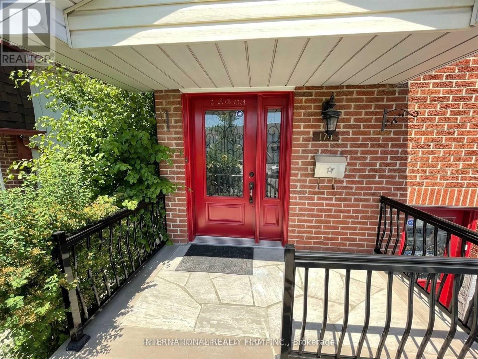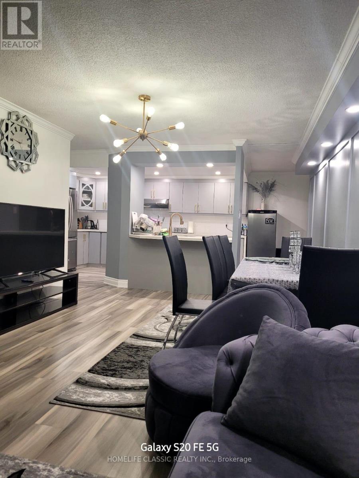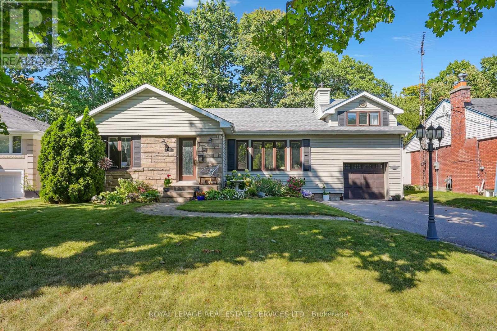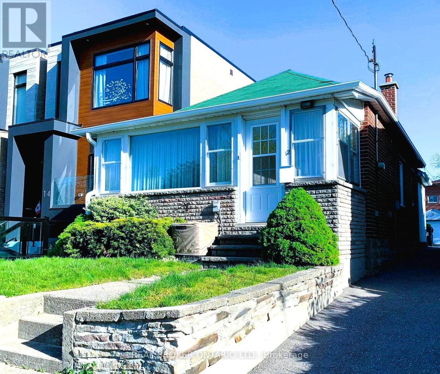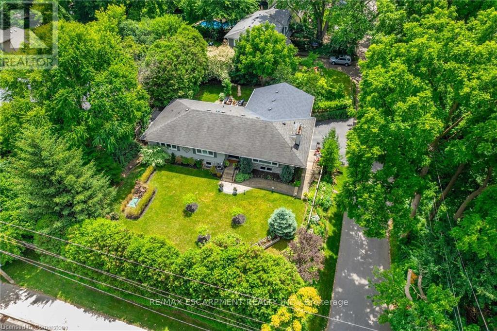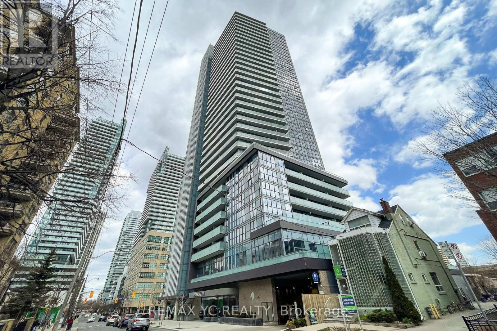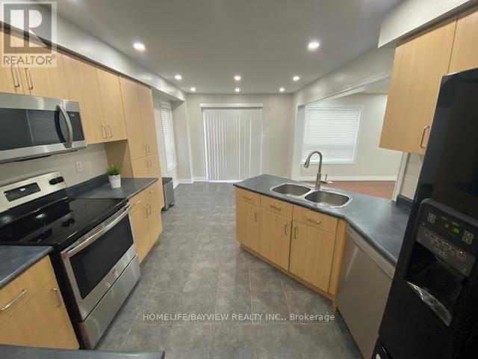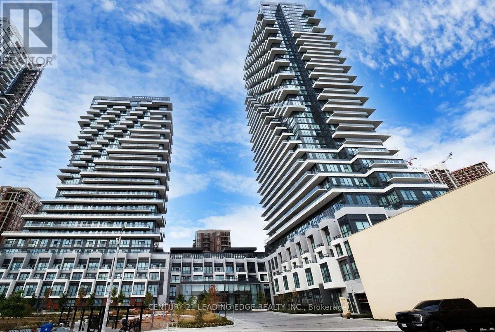189 Weybourne Road
Oakville, Ontario
BUILDER & INVESTOR OPPORTUNITY - PRIME SOUTHWEST OAKVILLELive just steps from Lake Ontario in prestigious Southwest Oakville. This custom-built luxury residence is largely completed, with approximately 65% completion per appraisal, offering a rare opportunity for builders, investors, or end users to finalize finishes to their own vision.Situated on a premium lot with no sidewalk, the property features a fully fenced yard, extra-wide driveway, and striking premium aluminum tinted glass garage doors. The structure offers just under 5,000 sq. ft. of thoughtfully designed living space, with major architectural and building components already in place.The home welcomes you through a grand entry with a 9-ft statement door into a dramatic foyer. The main-floor office, framed by expansive windows, provides a bright and modern workspace. The great room showcases soaring 21-ft ceilings and a dramatic floor-to-ceiling fluted stone fireplace, creating a strong architectural focal point. A cove lighting further enhance the sense of light and scale throughout.The upper level is designed with four generous bedrooms, including a primary suite planned for a spa-inspired ensuite, large custom walk-in closets. Located minutes from top-rated schools, Morden Park, Downtown & Old Oakville, Fortinos, the QEW, waterfront trails, and scenic parks.Property is being sold "as is, where is."Final completion and finishes to be undertaken by the buyer.A rare opportunity to complete a high-end custom build in one of Oakville's most desirable neighbourhoods. (id:61852)
Fine Homes Realestate Inc.
78 - 15 Lunar Crescent
Mississauga, Ontario
Welcome to one of Streetsville's premier modern luxury townhomes, newly built by Dunpar homes. Perfectly situated just steps from the GO station and minutes from charming downtown Streetsville, this home blends exceptional convenience with upscale living. Boasting a long list of high-end upgrades, this residence features wide plank hardwood flooring, quartz countertops, premium stainless steel appliances, smooth ceilings, LED pot lights, and stylish black matte hardware and faucets throughout. Enjoy the rare convenience of 2-car parking with a lift system, and entertain effortlessly on the expansive rooftop terrace offering unobstructed views, a gas BBQ line, water hookup, and a pergola for shaded comfort. Additional standout features include 3 skylights, upgraded 7.5" baseboards, soaring 9.5' ceilings on the main floor, elegant iron pickets, and solid oak stairs. This is modern luxury redefined in the heart of Streetsville. Please refer to the attached features list for full upgrade details. (id:61852)
Royal LePage Real Estate Services Ltd.
38 Silent Pond Crescent
Brampton, Ontario
Welcome To This Beautiful 3 Bed, 2 Bath Semi-Detached Home, With Large Fenced Backyard Perfect For A Small Family. Full Of Natural Light. Three Great Size Bedrooms And Primary Bedroom With3 Pc Ensuite, Walk In Closet. Tenants To Pay 100% Utilities. Enjoy The Peace And Privacy Of A Quiet, Family-Friendly Neighborhood. Conveniently Located Near Shops, Parks, Schools, And Public Transit. Just Minutes Away From Trinity Common Mall & HWY 410. Don't Miss Out! (id:61852)
Search Realty
34 Ikley Road
Toronto, Ontario
Fantastic Opportunity in a Prime Location! Welcome to this spacious and versatile bungalow ideally situated in a quiet, family-friendly neighbourhood just minutes from York University, schools, parks, and public transit. This well-maintained home offers exceptional convenience and strong investment potential. Featuring 3+1 generously sized bedrooms and 3 full washrooms, the layout is perfect for families, extended family living, or investors. The fully finished basement with a separate entrance provides excellent flexibility-ideal for an in-law suite, live-in nanny, or additional living space. Enjoy ample parking with 5 parking spaces, including a carport and enclosed area. Recent updates add value and peace of mind, including a new roof (approximately 2 years old), new kitchen countertop, and new furnace. A fantastic opportunity to live in, rent out, or invest in a highly desirable and well connected location. (id:61852)
Century 21 Leading Edge Realty Inc.
50 Elizabeth Street S
Brampton, Ontario
Luxury Home on Brampton's Downtown popular area, spacious and excellent location in historic downtown. 3+2 Bedrooms with 3+2 washrooms good sizes rooms, quartz counters, Black Stainless-steel appliances, eat-in kitchen, interlocking driveway for 6 cars and 2 in car garage. Gourmet kitchen, formal dining room & stylish living room, great for entertaining, large wall of windows embraces the family room, w/o to back deck, patio w/Gazebo, primary suite w/vaulted ceiling and private balcony, 5pc luxurious ensuite w/rain shower & soaker tub, basement is fully upgraded and has a separate entrance. Seller is obtaining "Legal Basement" status very shortly. (id:61852)
RE/MAX Excellence Real Estate
91 Samuel Crescent
Halton Hills, Ontario
Welcome to this well-maintained bungalow offering comfortable, functional living in a family-friendly neighbourhood and quiet street. With everything you need conveniently located on one level, this home is ideal for first-time buyers, downsizers, or anyone seeking easy, accessible living. The main floor features a bright and inviting living space filled with natural light, flowing seamlessly into the dining area and kitchen, perfect for everyday living and casual entertaining. The efficient bungalow layout provides a practical separation between living areas and bedrooms, creating both comfort and privacy. The partially finished basement adds valuable bonus space, featuring a recreation area ideal for movie nights, a home office, or hobby room, along with a convenient 2-piece bathroom. The unfinished portion offers excellent storage and future finishing potential, allowing you to customize the space to suit your needs. Step outside to a newly renovated deck, private backyard with room to relax, entertain, or garden-an ideal outdoor retreat. Whether hosting summer gatherings or enjoying quiet evenings, this space offers flexibility and privacy. Situated close to schools, parks, shopping, and everyday amenities, this home combines convenience with community. A fantastic opportunity to own a bungalow with added living space in a desirable location. Move in and enjoy! (id:61852)
Royal LePage Real Estate Associates
24 - 37 Four Winds Drive
Toronto, Ontario
Welcome to your new home! This bright and spacious 2-bedroom stacked condo townhouse offers the perfect blend of comfort, convenience, and location. Just a short walk to Finch West Subway Station, York University, public transit, and a variety of middle and secondary schools, this home is ideal for families and investors alike. Enjoy stylish laminate flooring throughout the living room and bedrooms, a walk-out balcony for relaxing mornings, in-suite laundry for added convenience, and a modern kitchen with back splash. Nestled in a vibrant, family-friendly community, this home is close to all essential amenities and offers excellent rental potential. (id:61852)
Century 21 Heritage Group Ltd.
1909 - 35 Kingsbridge Garden Circle
Mississauga, Ontario
Welcome to this bright and spacious 1-bedroom condo offering comfort, convenience, and an excellent lifestyle. Featuring an open-concept kitchen and a generous living area with a walkout to a private balcony. This unit is filled with natural light and functional space. One parking space is included. Enjoy resort-style amenities including an indoor swimming pool, sauna, bowling alley, billiards room, and party rooms... Located in the heart of Mississauga, just a 3-minute drive to Ocean Supermarket, 5-7 minutes to Square One Shopping Centre. Easy access to Hwy 403 & 401, and Lakeshore. Ideal for professionals or couples seeking a vibrant, convenient urban lifestyle. A must-see! (id:61852)
Royal LePage Terrequity Realty
15 Stevenharris Drive
Toronto, Ontario
Located on the west side of the 427 in desirable Etobicoke, this rarely offered 1,200 sq. ft. bungalow offers outstanding value in a highly convenient location. Featuring 3 bedrooms, 2 bathrooms, and an attached garage, this home provides easy access to all major highways, minutes to Sherway Gardens, Pearson Airport, and Kipling Subway Station. A fantastic opportunity for buyers looking to renovate and customize - bring your vision and make this home your own in a sought-after neighbourhood. (id:61852)
Royal LePage Real Estate Services Ltd.
2906 - 70 Absolute Avenue
Mississauga, Ontario
Stunning corner suite in the heart of Mississauga City Centre offering 1,260 sq ft plus an 86 sq ft open balcony (total 1,346 sq ft). Bright and spacious layout with 10-ft ceilings and unobstructed views. Upgraded throughout with high-end stainless steel appliances, granite countertops, 2 generous bedrooms plus a versatile den with walkout to the terrace. Primary bedroom features a 5-piece ensuite and walk-in closet. Includes 1 parking and 1 locker, with all utilities included. Enjoy resort-style amenities at the Absolute Club House including indoor & outdoor pools, hot tub, sauna, fitness & weight rooms, basketball, squash courts, running track and guest suites. Steps to Square One, transit, community centre, schools, library, grocery, theatres, walking trails, banks, and restaurants. 24 hour concierge. (id:61852)
Royal LePage Meadowtowne Realty
1709 - 101 Subway Crescent
Toronto, Ontario
Welcome to 101 Subway Crescent, a rarely offered and spacious 2-bedroom, 2-bathroom corner suite offering nearly 1,000 sq. ft. of bright, comfortable living space. This fully renovated and well-designed layout features a generous open-concept living and dining area filled with natural light, a functional kitchen with S/s appliances and excellent separation between bedrooms-ideal for family living, working from home, or flexible everyday use. Both bedrooms are exceptionally spacious, the primary bedroom includes a walk-in closet and a full 4-piece ensuite with a soaker tub and separate shower. Maintenance fees include all utilities: heat, hydro, water, and central A/C. The well-managed building offers outstanding amenities, including concierge service, 24-hour security, indoor pool, gym, sauna, party room, BBQ area, car wash, visitor parking, and more. Unbeatable location directly across from Kipling Subway Station and GO Transit, with quick access to Hwy 427, QEW, shopping, dining, parks, and Airport. A move-in-ready unit that combines space, private outdoor living, and exceptional transit connectivity-everything you need right at your doorstep. (id:61852)
RE/MAX Aboutowne Realty Corp.
218 - 501 Frontenac Street
Kingston, Ontario
Experience contemporary urban living in the heart of Kingston. This is an exceptional 2-bedroom, 1-bathroom condo suite in The Frontenac Condos and offers a rare combination of modern design, functionality, and unbeatable location just steps from Queen's University, downtown restaurants, cafes, and Kingston's waterfront.Whether you're looking for a smart investment or a comfortable home, this property checks all the boxes. Inside, You'll find an open concept layout featuring the living and dining area that allows for an abundance of natural light. A kitchen with Stainless Steel appliances and quartz countertops. High 9-foot ceiling a and large windows contribute to an open, airy atmosphere, while the chic functional design provides ample space in both bedrooms. The condo also features a convenient in-suite laundry, ensuring your comfort is never compromised. Residents enjoy premium building amenities including a fitness studio, rooftop terrace with BBQ area, party room, keyless entry, and Owned secure underground parking. Perfect for students, professionals, or investors seeking low-maintenance ownership in one of Kingston's most desirable downtown addresses. (id:61852)
Royal LePage Signature Realty
210 Miller Drive
Halton Hills, Ontario
All inclusive beautifully renovated furnished legal basement apartment located in desirable Georgetown South. This spacious 2-bedroom, 1-bathroom unit offers comfort and convenience, perfect for professionals, or couples seeking a stylish place to call home. Featuring contemporary finishes and a bright, open-concept design, the apartment has been thoughtfully renovated. Enjoy the ease of all utilities included and one parking space on the driveway. Ideally situated within walking distance to schools, grocery stores, restaurants, and everyday amenities. Commuters will appreciate being just minutes from the GO Station and major routes. Ready for immediate occupancy-experience comfort, convenience, and community all in one place. (id:61852)
Real Broker Ontario Ltd.
808 - 60 Central Park Roadway
Toronto, Ontario
Welcome to The Westerly 2 by Tridel a brand new luxury residence at Bloor and Islington in Etobicoke! This bright and spacious corner suite features 1 bedrooms + Den and 1 bathrooms, offering approximately 599 sq. ft. of interior living space. Designed with a functional open-concept layout, upgraded kitchen and bathroom finishes, and contemporary design details throughout. This suite also offers in-suite laundry, premium appliances, and high-end finishes that reflect Tridel's signature craftsmanship. Residents enjoy access to a full range of luxury amenities, including a 24-hour concierge, state-of-the-art fitness centre, party rooms, guest suites, and more. Ideally located, The Westerly 2 is just steps from Islington Subway Station, Bloor West shops, restaurants, and major commuter routes, offering the perfect blend of urban convenience and upscale living. (id:61852)
Smartway Realty
19 Dayfoot Drive
Halton Hills, Ontario
Beautifully maintained bungalow on a large lot in central Georgetown. Features include 3 bedrooms, 2 bathrooms, and a newly renovated main bath (2024). Lower level has a separate entrance, offering investment or in-law suite potential.Two private driveways provide ample parking for multiple vehicles. Expansive backyard is perfect for gardening, BBQs, or relaxation. Updated electrical panel (2024) offers peace of mind.Quick closing available. Walk to downtown shops, restaurants, community events, or Georgetown GO Station for easy commuting to Toronto.Ideal for families, downsizers, or investors seeking income potential. Don't miss this Central Georgetown opportunity. (id:61852)
Real Broker Ontario Ltd.
174 Beech Street
Brampton, Ontario
You can't beat this location! Nested in a quiet neighborhood yet close to all that Brampton downtown has to offer, this beautiful 3Bd Semi is only steps to park, public transit and schools and only 15-minute walk to shopping and plazas, community centre and vibrant downtown! Custom Kitchen w/Granite Counters and Centre Island. 2nd Bathroom with Private Laundry, Front Load Washer/Dryer. Non-Smokers, No Pets Please. Tenant to pay 60% of utility bills: Hydro, Heat, Water/Wastewater, Hot Water Tank Rental. Extra Storage in Garage. Available immediately. (id:61852)
International Realty Firm
1611 - 236 Albion Road
Toronto, Ontario
Completely renovated top to bottom, largest 3 bedroom unit unit with 2 washrooms. Great south east unobstructed sun filled view of the golf course and CN tower. Fully renovated kitchen with high end cabinetry and quartz counter top. newer appliances. (id:61852)
Homelife Classic Realty Inc.
397 River Side Drive
Oakville, Ontario
MUSKOKA IN THE CITY! A rare opportunity to live in a beautiful 3+2 bedroom home in Central Oakville. Nestled on a stunning ravine lot with a private deck overlooking the serene views of the lush and tranquil 16 Mile Creek. This thoughtfully updated bungalow design with a loft bedroom (including 2-pc bath), offers a mix of trendy grey-toned engineered hardwood and rich dark-stained hardwood throughout. The bright white kitchen includes custom built-ins, while the main floor family room boasts a double-sided gas fireplace that can be enjoyed from the adjoining bedroom or den. A separate dining room is perfect for entertaining, complemented by a spacious living room with a cozy wood-burning fireplace. The fully finished lower level includes two bedrooms, a bathroom, and a large recreation room ideal for family living or a guest space. New furnace and AC. Additional highlights include parking for four cars and more. All within walking distance to public transit, the GO station, charming downtown Oakville, and nearby parks. (id:61852)
Royal LePage Real Estate Services Ltd.
Bsmt - 12 Villa Road
Toronto, Ontario
Step into modern luxury and effortless convenience with this beautiful 2-bedroom, 1-bath basement apartment in the heart of Long Branch, where style meets lifestyle. Flooded with natural light, this spacious retreat offers sleek, contemporary finishes and open-concept living. Imagine strolling 6 minutes to Lake Ontario and the Martin Goodman Trail, grabbing your morning coffee, or hopping on the TTC just 3 minutes away. With Long Branch GO Station a 9-minute walk, 20 minutes to Downtown Toronto, and quick access to Gardiner Expressway, QEW, and Hwy 427, commuting has never been easier. Sherway Gardens Mall and vibrant local dining are right at your doorstep. Perfect for professionals or small families craving space, light, and location, this apartment is more than a home-it's a lifestyle upgrade. Don't miss the chance to live where comfort, connectivity, and modern elegance converge! (id:61852)
Real Broker Ontario Ltd.
4306 Lakeshore Road
Burlington, Ontario
Exceptional opportunity on the prestigious south side of Lakeshore Road, right next to the iconic Palette Mansion. This beautifully renovated 3+2 bedroom, 3-bathroom bungalow offers over 3,400 sq. ft. of finished living space and a flexible layout ideal for downsizers, multigenerational living, or income potential.The main level boasts 3 spacious bedrooms, including a private primary suite with a generous walk-in closet and a spa-like 5-piece ensuite. The gourmet kitchen, elegant dining area, and sun-filled living room with fireplace create an inviting space perfect for both everyday living and entertaining.The fully finished lower level features a separate entrance, large family room with fireplace, wet bar, 2 additional bedrooms, and a full bath a perfect setup for extended family, guests, or rental use.Enjoy multiple outdoor living areas, including a welcoming front patio and a private side terrace, ideal for alfresco dining or quiet moments. The smart L-shaped layout enhances privacy and natural light, and the inside-entry garage adds convenience.Located in one of Burlingtons most desirable school districts and just steps to the lake, parks, trails, and all amenities this is Lakeshore living at its best! (id:61852)
RE/MAX Escarpment Realty Inc.
713 - 125 Redpath Avenue
Toronto, Ontario
Built by Menkes, Owner Occupied Unit from the beginning. This well-designed suite features a highly practical layout with separate living and dining areas. A spacious terrace offers versatile outdoor space, ideal for use as a private patio. The L-shaped kitchen is equippedwith built-in appliances, providing both functionality and style. The primary bedroom enjoys a southwest corner exposure, complete with a walk-in closet and ensuite bathroom. The secondbedroom features a large window and its own walk-in closet. Additional highlights include highceilings and laminate flooring throughout. Ideally located steps to everyday conveniences, including Loblaws, Metro, and Farm Boy, as well as Eglinton Subway Station, with a new station coming soon. Parking and locker included. (id:61852)
RE/MAX Yc Realty
50 Newton Street
Barrie, Ontario
*ATTENTION All buyers* If you are seeking a home that delivers big on VALUE look no further. Why purchase a town home when you can get into this super well maintained, updated, DETACHED family home on a large lot in a great, family friendly neighbourhood for the same price? Sound too good to be true? That's reality at 50 Newtown! This beautiful home exudes pride of ownership and has a modern farmhouse charm that is sure to impress. Classic curb appeal greets you outside and inside you will find a super functional floor plan that flows perfectly from the oversized living room, into your formal dining space, and around into your kitchen which has plenty of storage and overlooks the large yard. The updated white Oak hardwood floors that run throughout the main floor and fresh neutral paint give the home a crisp and airy feel and large windows on all sides bathe the space in natural light. Upstairs is the perfect blend of modern updates paired with original charm/character. 3 terrific size bedrooms and an absolutely stunning updated 4 piece bath with deep soaker tub, custom tile, and glass enclosure round out this level. In the lower level you pick up some important must haves like additional space for a rec room, home office or gym and a ton of additional storage. Separate side entry into the lower level means it could easily be converted to an in-law suite or perhaps a legal second unit for additional income. The home sits on a large, mature lot (52 x 100) has an extra wide driveway for additional parking, a detached 1 car garage plus over-sized storage shed, and comes with a hot tub to unwind in at the end of the day. A detached home in fantastic condition at townhome prices! A few things you won't find in a town home that this home provides - detached home, privacy between neighbours, large lot, parking for up to 6 vehicles, tons of storage inside/outside. Family friendly neighbourhood walking distance to schools, close to all amenities, and great highway access. (id:61852)
RE/MAX Hallmark Chay Realty
43 Catherine Drive
Barrie, Ontario
Bright and Spacious Three Bedroom (+ Basement Space) Home in a Great Condition to Host Your Family for the Time You Need! Located in One of The Best Locations in Barrie. Close to HW and GO Train, Shopping and Entertainment. (id:61852)
Homelife/bayview Realty Inc.
344 - 20 Inn On The Park Drive
Toronto, Ontario
Spacious One Bedroom and Den Condo by TRIDEL, this property is situated in the highly desirable Leslie/Eglinton neighborhood, directly across from Sunnybrook Park. The unit features an open-concept living, dining, and kitchen area equipped with stainless steel appliances, a den, and two full bathrooms, one being an ensuite in the primary bedroom. With all the amenities you could need, steps away from the upcoming LRT station, bus stop, and a few minute's drive from the DVP, it's the perfect place to call home! (id:61852)
Century 21 Leading Edge Realty Inc.
