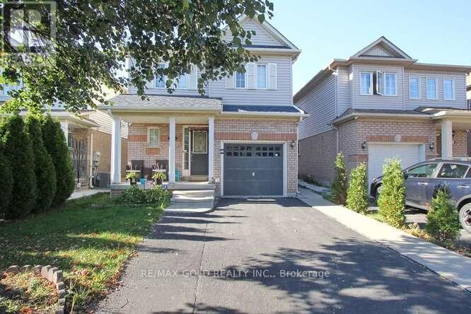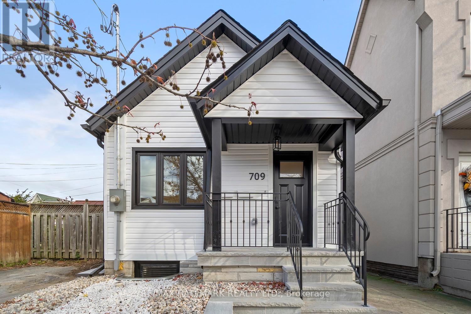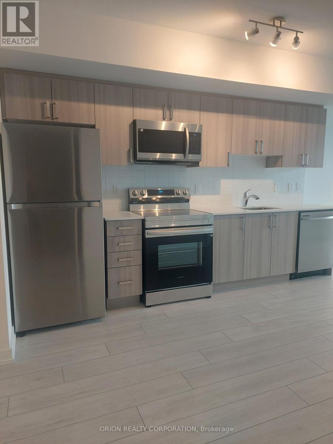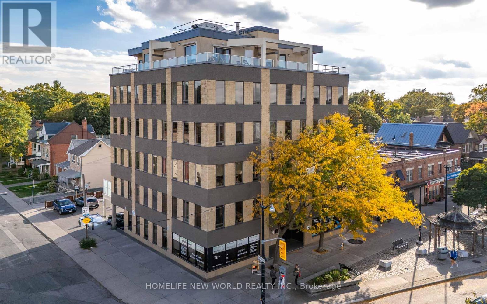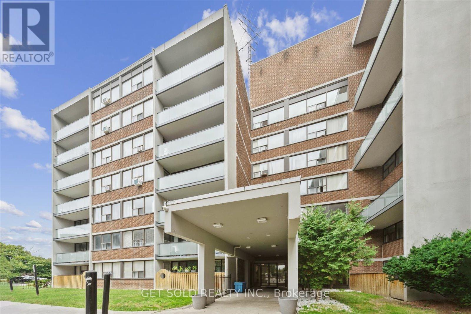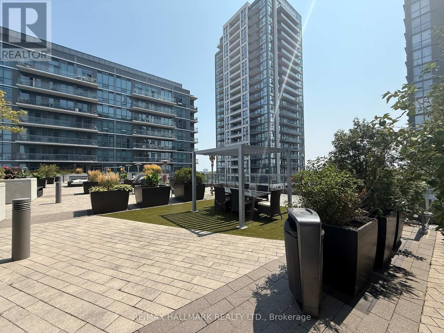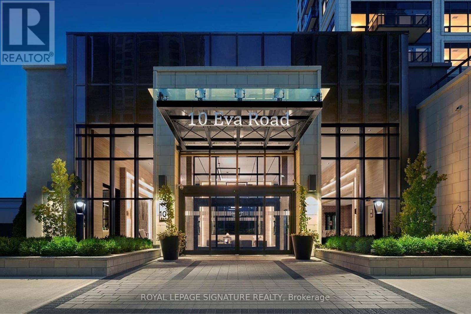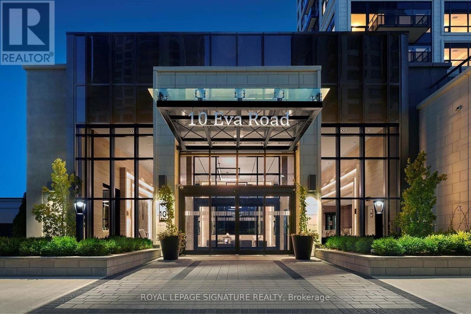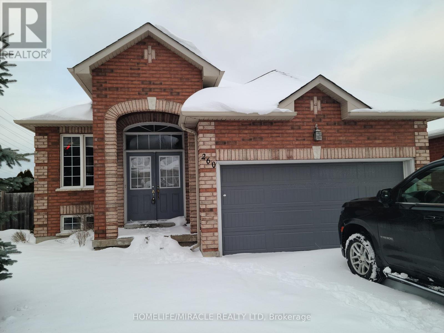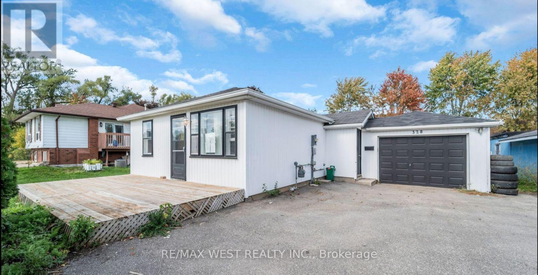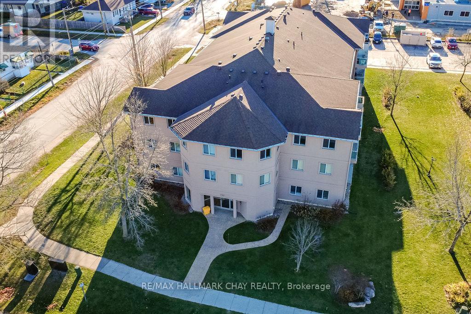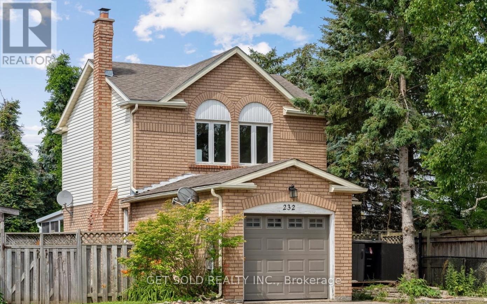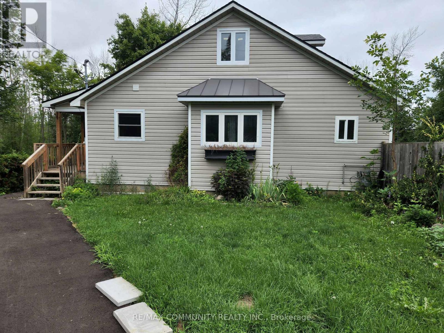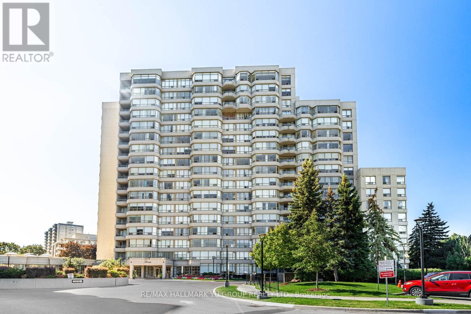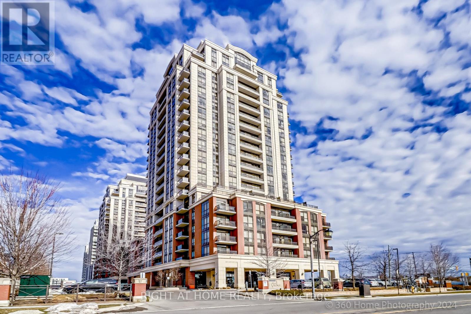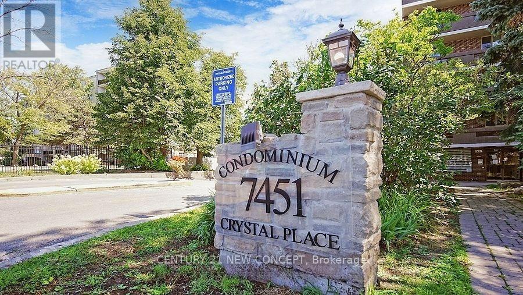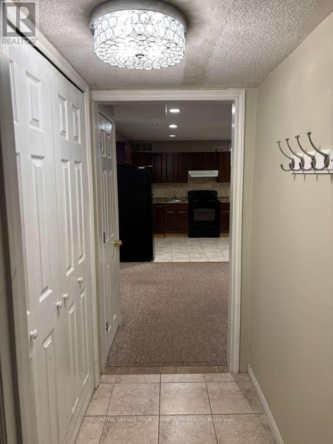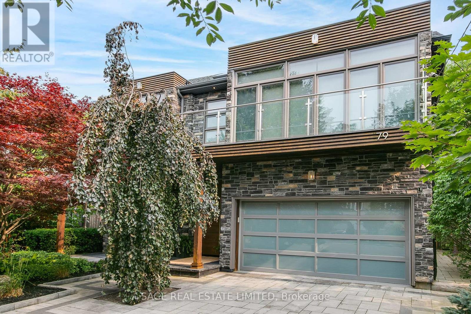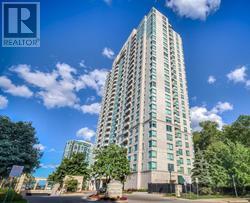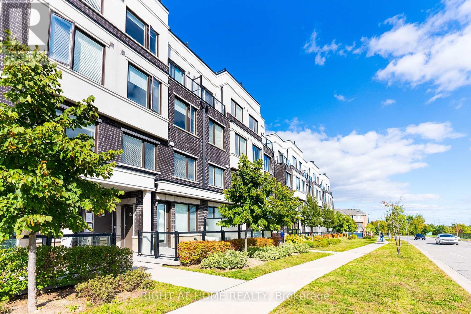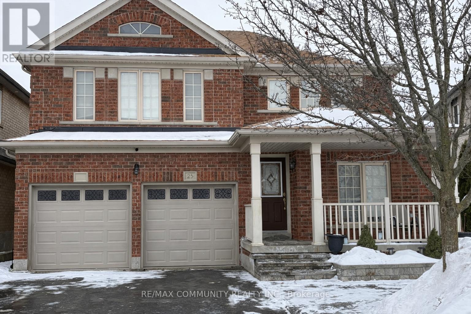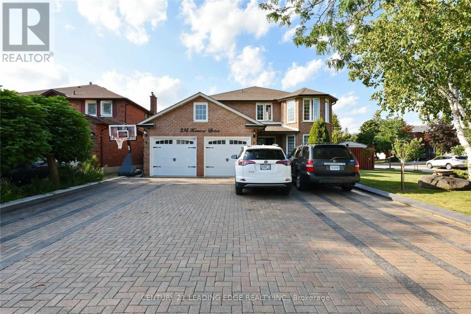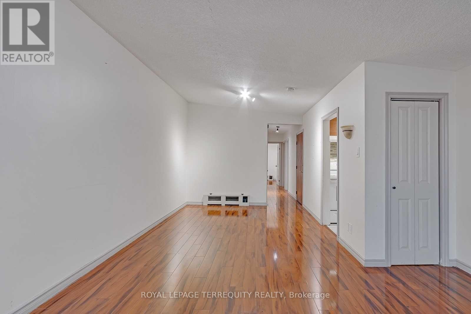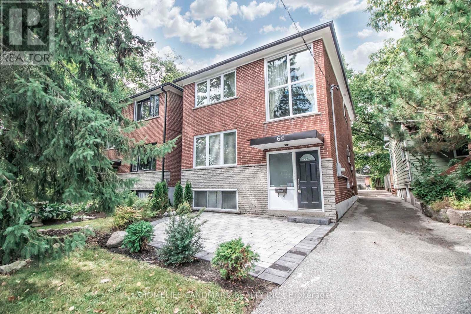88 Ridgemore Crescent
Brampton, Ontario
Client Remarks Got Excellent Curb Appeal in Great Family Oriented Neighborhood, Hardwood Floor in Living/Dining, Bright Eat in Kit with Huge Breakfast Area, W/O To Yard. Large Master Br W/ W/I Closet, Spacious Bedrooms, Great Opportunity for Starter Home Buyer or Investors, Prof Fin Bsmt W/ Sep Ent, Currently Rented! Close To Schools, Shopping, Transit, Rec Center. Newley upgraded washrooms. Fully Renovated all the washrooms, Tiles in the Kitchen and Foyer. Separate side entrance to the basement. (id:61852)
RE/MAX Gold Realty Inc.
Lower - 709 Willard Avenue
Toronto, Ontario
Discover comfort and convenience in this inviting lower-level 1 Bedroom, 1 Bathroom apartment. The living area offers a cosy atmosphere perfect for relaxing or entertaining, while the well-equipped kitchen provides everything you need for everyday cooking. The bedroom features ample room for a full or queen bed, along with closet space for easy organization. Conveniently located in one of the most walkable areas around, this apartment puts everything you need right at your doorstep. Enjoy easy access to public transit, along with a fantastic selection of coffee shops, restaurants, grocery stores, and local shops - all just a short stroll away. Enjoy the privacy of a separate entrance and the benefit of a quiet, well-maintained house. Ideal for those seeking a comfortable place to call home. (id:61852)
RE/MAX Hallmark Realty Ltd.
416 - 556 Marlee Avenue
Toronto, Ontario
Welcome to this Bright & Spacious 1-bedroom + Den Condo in a brand-new building offering modern living. Enjoy the convenience of an ensuite laundry and modern finishes and amenities with 24-hour concierge service. Perfectly located near shopping, dining, and transit, with just minutes to Glencairn Station. This unit also includes a parking spot (id:61852)
Orion Realty Corporation
303 - 1 St Johns Road
Toronto, Ontario
A Gem In The Junction! One of 15 Suites. Rarely Offered, Quiet, Boutique Building In One Of Toronto's Most-Loved Neighbourhoods! Tastefully Upgraded Condo-Loft with Almost 10 Ft Ceilings, Freshly Painted, New High-Quality Vinyl Flooring Throughout. Renovated Modern Kitchen Has High-End Stainless Steel Appliances & Granite Countertops. Both Spacious Bedrooms Have Custom Build-Ins for Extra Storage. Spa Like Bath Has Custom Vanity. Great Location. Shops, Restaurants & TTC Just Steps Away! Easy Access to Bike Trails. Quick Commute To Downtown Core Via Bloor or Dundas St. (id:61852)
Homelife New World Realty Inc.
301 - 2121 Roche Court
Mississauga, Ontario
Attention families and first-time homebuyers. This large condo offers exceptional value. Freshly painted with new flooring and trim throughout, the 2-storey condo features 3 large bedrooms and 2 bathrooms. The open-concept main floor includes a bright living/dining room with a walkout to the large balcony. The upper level boasts a large primary bedroom with a walk-in closet and a two-piece ensuite bathroom, with 2 additional large bedrooms, a 4-piece bathroom and a a large laundry room. This suite is located just minutes from Sheridan Place mall, library, transit, restaurants and groceries with convenient access to the QEW and the 403. Please note that the maintenance fee INCLUDES heat/hydro/water/parking and building insurance. (id:61852)
Get Sold Realty Inc.
1211 - 1185 The Queensway Street
Toronto, Ontario
Modern Penthouse 564 Sq' Sun Filled Unit. Floor To Ceiling Windows Facing East. High Ceilings Create A Spacious Open Feel. Open Concept Layout With Large Kitchen Island. Walk-out Balcony Overlooking Rooftop Terrace. Floor-to-Ceiling Bedroom Window Provides Excellent Natural Light. Great Amenities: Party Room, Gym, Cardio Room, BBQ's On 6th Floor Terrace. Boutique-Style Building With Only 12 Floors. Convenient Location At Islington & The Queesway (id:61852)
RE/MAX Hallmark Realty Ltd.
2701 - 10 Eva Road
Toronto, Ontario
Welcome to Tridels West Village! This bright corner unit offers two bedrooms and two bathrooms with modern décor throughout. Perfectly situated with easy access to Hwy 427, 401, Gardiner, and QEW, as well as the airport, major shopping centres, public transit, and the Kipling subway line. The building features 24-hour concierge service and exceptional amenities, including a gym, party room, visitor parking, and more. Dont miss the chance to experience all that this remarkable residence has to offer. (id:61852)
Royal LePage Signature Realty
2705 - 10 Eva Road
Toronto, Ontario
Stunning two-bedroom, two-bath suite with modern décor and breathtaking views. Ideally located with easy access to highways, the airport, and public transit. This sought-after building offers 24-hour concierge service plus premium amenities, including a gym, party room, visitor parking, and more. Dont miss the opportunity to experience everything this impressive residence has to offer. (id:61852)
Royal LePage Signature Realty
260 Stanley Street
Barrie, Ontario
Immaculate 5 Bedroom / 3 Bathroom fully finished raised bungalow in Barrie' Country Club Estates. Very desirable area Close access to all amenities - Hwy 400/ Hwy 27. Rec Centre 1/2 Block. Transit service. Georgian Mall and All Grocery stores. Golf and Country club down the street. Shopping - walking distance. This home shows well with fully fenced yard. Roof changed in 2020. Furnace 5 yrs old. New garage door and opener. Leveler Blinds throughout. Water softener. Gleaming hardwood floors on the main level with gas fireplace. Bright Eat in Kitchen with sliding doors to private back yard. Master bedroom has walk in closet and ensuite. Book a showing - you wont be disappointed. (id:61852)
Homelife/miracle Realty Ltd
328 Little Avenue
Barrie, Ontario
GREAT LOCATION | PET FRIENDLY | DETACHED HOME FOR LEASE. This beautifully maintained 3-bedroom detached home is located in a highly desirable area close to Lakeshore, within walking distance to Minet's Point Beach Park, and with easy access to Highway 400. Set on a large lot with 74.1 ft frontage and 200 ft depth, the property offers ample parking, an attached single-car garage, and plenty of outdoor space for families to enjoy. The home features recent upgrades including new bedroom flooring, fresh paint throughout, new appliances, and a new water filtration system, along with a large shed for additional storage. Conveniently located just minutes from elementary and high schools, the community centre, and all amenities. Situated in a quiet, friendly neighbourhood, this move-in-ready home offers comfort, space, and convenience and won't last long. ** This is a linked property.** (id:61852)
RE/MAX West Realty Inc.
203 - 125 Bond Street
Orillia, Ontario
Welcome Home to Easy Winter Living in Lake Country! While the snow piles up outside, life stays blissfully simple at 125 Bond Street, Orillia - one of the largest and most comfortable units in the building. Whether you're dreaming of downsizing, simplifying, or settling in before the holidays, this bright and spacious 2-bedroom, 2-bath condo offers the perfect blend of comfort and convenience. Step inside and you'll immediately feel how much room you have to breathe. A generous layout, a primary bedroom with private ensuite and walk-in closet, in-suite laundry, and dedicated storage all make daily living wonderfully practical - with zero shovelling, salting, or winter maintenance on your to-do list. Highlight Features: Elevator access for easy, year-round convenience; Private balcony for a peaceful morning coffee (snowfall views included!); Prime parking spot just steps from the front door - no trekking through slush; Large, smart layout, perfect for full-time living, downsizing, or investment; Positioned in a highly desirable part of Orillia, you're minutes to the charming downtown, shops, restaurants, and the city's vibrant cultural spots. Commuters and weekend explorers will love the quick access to Highway 11, and when the fresh air calls, you're right between Lake Simcoe and Lake Couchiching, offering beautiful winter walking trails and four-season recreation. And here's the best part - you can make this home yours before the holidays. Imagine starting the new year in a place that feels calm, comfortable, and entirely maintenance-free. If you're ready for a fresh start - or simply want a smart, well-located place to call home - this condo delivers space, simplicity, and a lifestyle that lets you focus on what really matters. Just come in, unpack, and enjoy life... no shovel required. (id:61852)
RE/MAX Hallmark Chay Realty
232 Kozlov Street
Barrie, Ontario
Attention all first time home buyers, small families, and investors alike! Welcome to 232 Kozlov St, a corner-style turnkey gem in Barrie's desirable West Bayfield. Be the first to occupy this beautifully renovated 2-storey detached home which offers the perfect blend of modern upgrades and functional design. Situated on a quiet residential street, this 3-bedroom, 1-bathroom home boasts a freshly updated interior top to bottom, featuring brand new flooring, paint, lighting, and a sleek designer kitchen with quartz countertops and stainless steel appliances along with optimal storage space. The spacious layout offers a sun filled living room with an elegant wood burning fireplace, creating the perfect space to relax or entertain. Step outside and be wowed by the $30,000 worth of brand new landscaping all around that completely transforms the curb appeal and backyard. Enjoy the large, private yard with a spacious sunroom patio and fresh greenery ideal for summer gatherings and serene evenings outdoors. The second level offers three well sized bedrooms, including a generous primary with a walk-in closet, and a stylish 4-piece bathroom. The finished basement adds valuable living space, perfect for a recreation room, office, or gym. Located minutes from schools, parks, shopping, and transit, this move-in-ready home is a must see. Don't miss this opportunity to own a truly turnkey property with no detail overlooked. (id:61852)
Get Sold Realty Inc.
Basement - 802 Cedarvale Drive
Innisfil, Ontario
Bright and Spacious W/Out Basement with 1 BR + 1 WR Available For Lease In Alcona. Modern Kitchen With Custom Cabinets and Quarts Counter top, Lots of Pot lights. Beautiful Private Backyard Space For Basement Tenant, 2 Car Parking On the Driveway. Close To Schools, Restaurants, Banks, Shopping, Supermarket, Parks, Golf & Innisfil Beach. Must See! Just Move In And Ready To Enjoy! (id:61852)
RE/MAX Community Realty Inc.
1203 - 7 Townsgate Drive
Vaughan, Ontario
Bright & spacious 2+1 corner unit in a luxury building - 1,373 sq ft with 2 side-by-side parking spots (steps from the elevator and close to ramp) and a locker conveniently located on the same floor. Enjoy unobstructed views over a quiet residential neighbourhood. The layout offers generous living spaces throughout: a primary bedroom of nearly 200 sq ft with walk-in closet and large ensuite, a bright solarium ideal as a breakfast area with room for a home office, and a full laundry room with side-by-side washer/dryer and extra storage - plus the addedconvenience of a same-floor locker. World-class amenities include an indoor pool, fitness centre, saunas, party room, tennis and pickleball courts, and more. Location could not be better with public transit at your door (one bus to the subway), shopping and dining nearby, and quick access to Hwy 407. Maintenance fees include all utilities - even cable TV. Whether you're downsizing and want to stay in the neighbourhood or starting a family, this is the home for you. (id:61852)
RE/MAX Hallmark Yu Group Realty Ltd.
312 - 9500 Markham Road
Markham, Ontario
Live In The Elegant Greenpark Upper Village Condo! Enjoy the Preferred Sun Filled West View! This Newly Painted and Spacious 787' Suite, Offers an Open Concept 1 Bdrm + Lrg Separate Den (can be 2nd bedroom) Walkout to Oversized Terrace, 2 Full Bath, 9Ft Ceilings, Rich Dark Laminate Floor Thru-Out. Modern Kitchen w/Granite C/T. Custom Backsplash, S/S Appliances, Front Load Wash/Dryer. 24-Hr Concierge, Gym, Guest Room, Party Room with Rooftop Terrace & Many More Great Amenities! Short Walk to Mount Joy Go Station, Public Transit, Schools, Restaurants, Community Centre, Shopping & More! 1 Parking Space and Locker Included. (id:61852)
Right At Home Realty
101 - 7451 Yonge Street
Markham, Ontario
Prime Location In Thornhill. Large Balcony. Corner Unit. Over 1000 Sq... 2 Bed 1 Bath 1 Bath. Steps To Bus, Schools, Shops, Transit. Well Kept Building. Large Size Bedrooms, Large Windows Throughout. Live Large. Live Off Yonge Street. Live In Thornhill!!! (id:61852)
Century 21 New Concept
Century 21 Percy Fulton Ltd.
#basement - 27 Michael Court
Vaughan, Ontario
Two Bedroom Basement Apartment On Beautiful And Child Friendly Michael Court! Rarely Available! Bright, Spacious, 2 Bedroom, Walk-Out Basement Apartment With Separate Entrance & Laundry. Directly Across From Stunning York Hill Park. Near Places of Worship, Schools, Transportation, Shopping And Much More. One Of The Best Locations / Courts In The Area! All Utilities Included. (id:61852)
RE/MAX Your Community Realty
79 Fishleigh Drive
Toronto, Ontario
Perched on the Scarborough Bluffs with sweeping, year-round lake views, this sophisticated family home was built in 2011 and offers over 5,000 sq. ft. across four levels. From multiple vantage points you are treated to lakeside vistas, most notably from the show-stopping 875 sq. ft. rooftop terrace with a full outdoor custom kitchen (B/I fridge & BBQ) and gas fireplace. Additional outdoor spaces include a main floor composite deck, a fully fenced and extensively landscaped yard and a new glass-fenced cliffside patio. Inside, a custom chef's kitchen anchors the main floor with an open living/dining area plus a family room perfectly appointed for cozy movie nights. A private office is tucked away behind the kitchen. Upstairs, the primary suite offers two ensuite bathrooms and walk-in closets. A renovated second-floor bath features a new skylight and curbless shower, while the laundry room has new cabinetry, marble counters, and Miele appliances. The lower level features extra-high ceilings, a gym, renovated bath, partial kitchen, and garage access that's ideal for a nanny/in-law suite. The 2-car garage includes new epoxy flooring, slat wall storage and fastback hanging Kayak storage. Recent upgrades extend outdoors with a sprinkler system, upgraded landscaping, built-in BBQ & fridge and a custom front door. Security is top-tier with Ring cameras, hardwired AI cameras, DVR monitoring, Metalex screens, reinforced locks, and monitored alarm. Set within a close-knit community and near top-rated Chine Drive Public School, you'll also enjoy quick access to the Great Lakes Waterfront Trail plus hidden neighbourhood trails at the base of the Bluffs that provide direct lakeside access few know about. Birchmount Stadium, parks, and tennis courts are within walking distance, with shops and restaurants like City Cottage Market and The Birchcliff nearby. Just minutes from the Beaches but without the congestion; this is where waterfront luxury meets everyday comfort. (id:61852)
Sage Real Estate Limited
2208 - 61 Town Centre Court
Toronto, Ontario
Amazing Tridel "Forest Vista "With Unobstructed View. Spacious Functional Split Bedroom layout. Luxury Condo With Large Balcony. Master That Features Oversized Walk-In Closet, 4 Pc Ensuite, 2nd Bedrm W/Double Closet And Built-In Organizers. Open Concept Floor Plan W/ Bright Living & Dining Rms W/Walk-Out To Covered Balcony! Open Balcony To Enjoy Summer Evenings. Amenities Includes: Indoor Pool, Gym Rm, Party Rm With 24Hrs Concierge/Security. Visitor Parking (id:61852)
RE/MAX Connect Realty
509 - 1711 Pure Springs Boulevard
Pickering, Ontario
Welcome to Unit 509 - 1711 Pure Springs Blvd, a well-maintained Furnished 2-bedroom, 3-bath stacked townhome located in one of Pickering's most desirable communities. Modern home offers a smart layout and comfortable living spaces ideal for today's lifestyle.The main level features 9-foot ceilings, heated laminate flooring, and a bright open-concept design that creates an inviting atmosphere-perfect for everyday living or entertaining. The kitchen offers a clean, functional layout with ample cabinetry and stainless steel appliances, seamlessly connecting to the living and dining areas.This unit is being offered fully furnished, including a fully stocked kitchen, allowing for a truly move-in-ready experience-ideal for end-users, investors, or those seeking a turnkey property. Upstairs, you'll find two well-proportioned bedrooms, convenient second-floor laundry, and three modern bathrooms with contemporary finishes.Great for families with children or business relocation. . Ideally situated within walking distance to public transit, and close to Highways 401 and 407, schools, parks, shopping, and all essential amenities. (id:61852)
Right At Home Realty
25 Freer Crescent
Ajax, Ontario
Be the first to live in this brand new legal basement apartment. Upon entering through the private separate entrance, there is a den with French doors and a window allowing for ample natural light for home office, game room, etc. Functional open layout featuring a full kitchen, and 2 generous sized bedrooms. This unit offers incredible value with all utilities included plus 1 dedicated parking spot on driveway. Nestled in a quiet, family-friendly neighbourhood close to schools, parks, shopping, transit + 401, this location is perfect for small families, couples or professionals seeking comfort + convenience. (id:61852)
RE/MAX Community Realty Inc.
Bsmt Apt #1 - 298 Hoover Drive
Pickering, Ontario
BEAUTIFUL 2BDRMS APARTMENT WITH SEPARATE ENTRANCE IN GREAT NEIGHBOURHOOD OF PICKERING,CLOSE TO SCHOOL ,BUSES AND OTHER AMENITIES (id:61852)
Century 21 Leading Edge Realty Inc.
201 - 2977 Lawrence Avenue E
Toronto, Ontario
Large Duplex 2nd floor at great location. Bright, Clean 3-Bedroom Apartment. Perfect Live-Work Set Up. At Busy Intersection of Lawrence and McCowan, Across Scarborough General Hospital And Other Businesses. Steps To TTC. Close To Schools, Parks, Playgrounds, Scarborough Town Centre, Lawrence SRT Line, And Hwy 401. (id:61852)
Royal LePage Terrequity Realty
Upper - 66 Queensbury Avenue
Toronto, Ontario
Bautiful, Bright And Spacious Two Bedroom Unit, Second Floor Of Triplex, Located In Wonderful Birchcliff Village. All Newer Windows And Flooring. Large Kitchen With S.S. Appliances. One Car Parking Spot Included, Access To Huge Beautiful Landscaped Backyard, A Dry Shed For Added Storage. Great Family Neighbourhood Close To Bluffs, Beaches, Golf Course And Lots Of Amenities. 20 Minute Drive To Downtown Core. Easy Access To Ttc Bus Routes And Subways. (id:61852)
Homelife Landmark Realty Inc.
