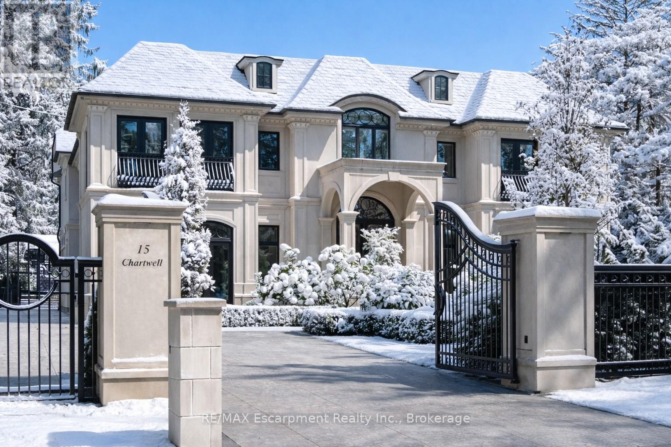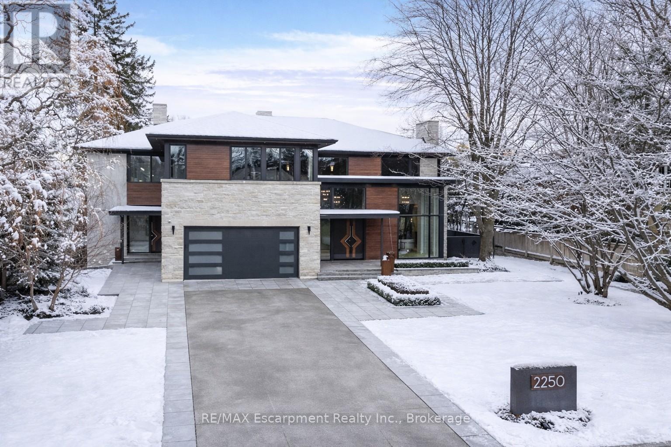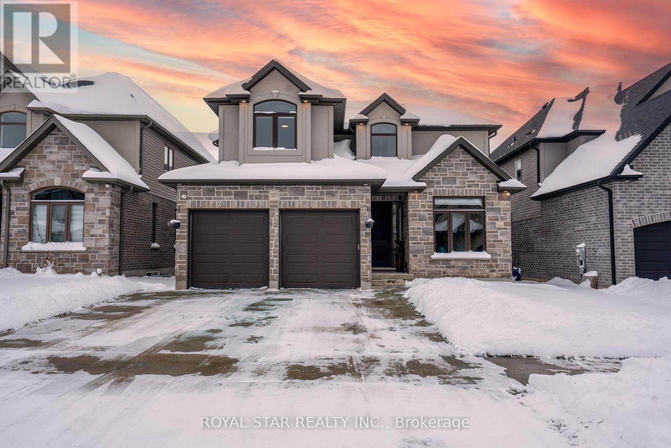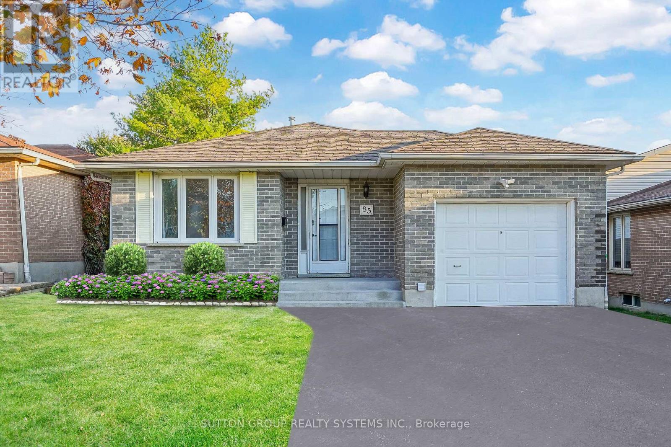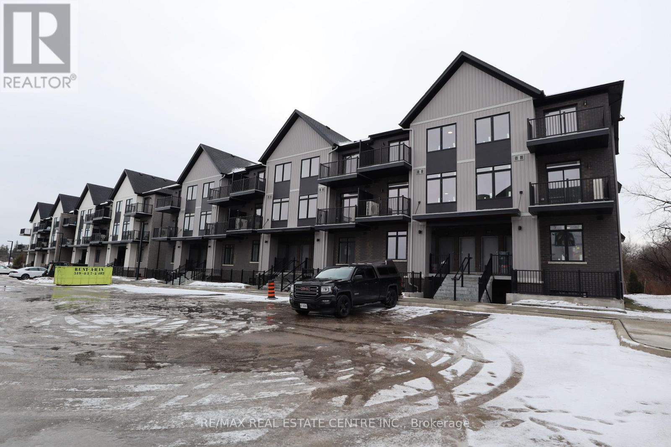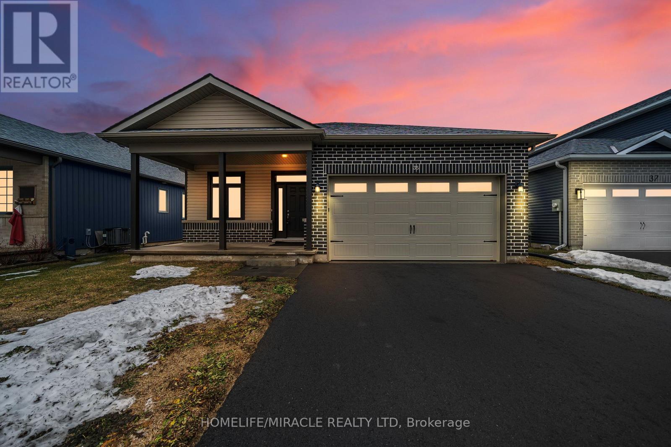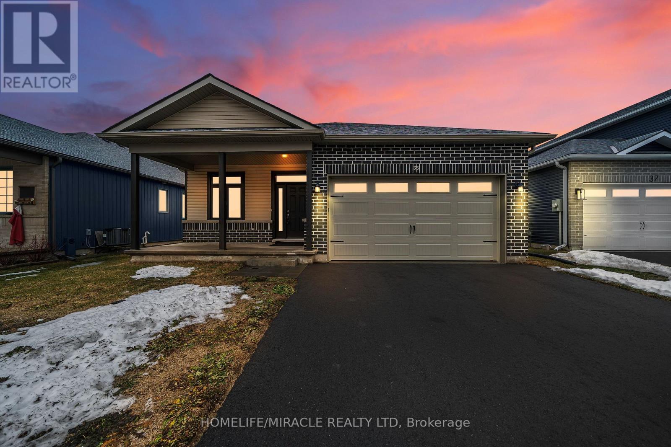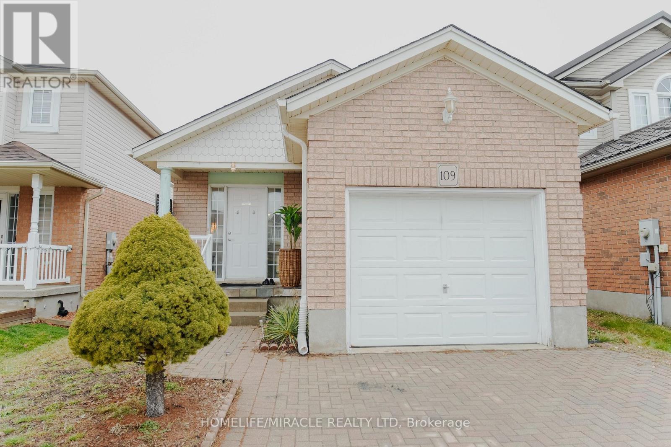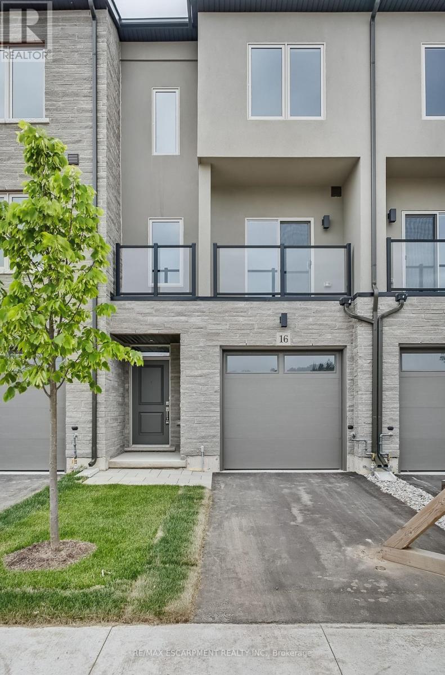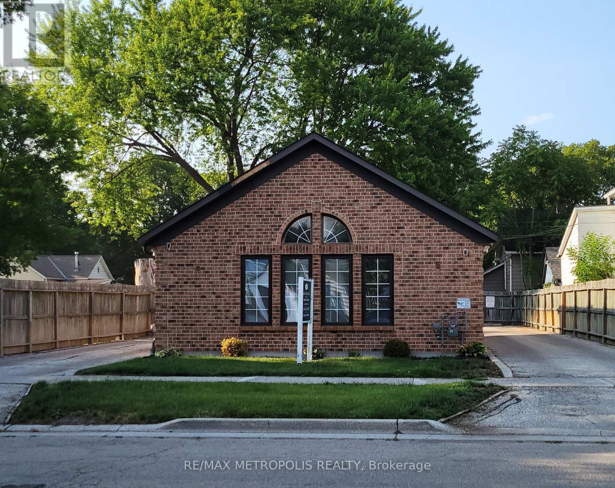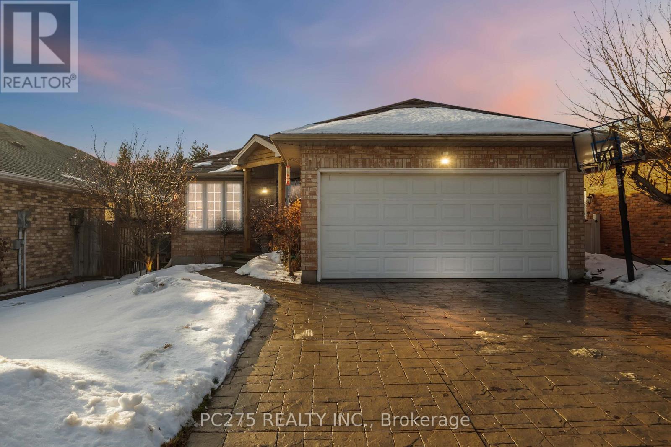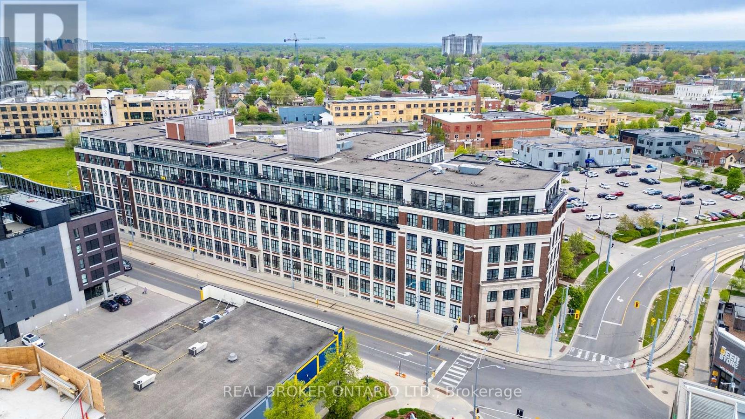15 Chartwell Road
Oakville, Ontario
15 Chartwell Rd offers a lifestyle of unparalleled luxury. Drive through the gates & discover the grandeur of this palatial estate. South of Lakeshore,1 door from the lake on a HALF ACRE LOT. Painstakingly curated, the contemporary limestone masterpiece you've been waiting for. Solid iron doors lead to a grand foyer revealing the opulent book matched marble floors. Floor to ceiling wdws & French doors flood the house with light. Cascading waterfalls fank the hall.The Dining Room has statement lighting & servery making hosting a breeze. Soaring 18-ft ceilings & a grand gas f/p are focal points of the Great Room,w/captivating views of the resort style yard. Experience culinary excellence in the black lacquer& glass kitchen by NEFF that features top of the line appliances & a B/I coffee machine & butlers pantry. The intimate Living Room with f/p is the ideal retreat. A main floor office w/built-in cabinetry.2 powder & 2 laundry rooms. The backyard oasis has a gunite pool, waterfalls, fire bowls, covered terrace & outdoor kitchen & f/p.The pool house has a change room,3-pc bath & servery. Towering trees surround the home & are positioned to create privacy. A stone driveway,circular fountain & lush gardens create a breathtaking landscape.Floating marble stairs divide the 3 levels of this home or, you can take the elevator. Skylights make the upstairs airy & bright.The principal suite has nearly 13-ft ceilings, an exquisite 6-piece ensuite & 2 W/I closets. A private balcony overlooks the yard.3 add'l bdrms have 10-ft ceilings,private ensuites & W/I closets. The LL caters to all family members. A 5th bdrm/ensuite makes an ideal guest suite.Gym,R/I Golf Simulator,home theatre,Wine Cellar& doggie Spa. The Games & Rec Rooms have a 2nd kitchen & W/O.Heated garage,baths &LL flrs.Automation. Designed by Bill Hicks & features the artistic creativity of the KT Design Group. Located on Oakville's Street of Dreams, this is an iconic living space designed to impress!Luxury Certified! (id:61852)
RE/MAX Escarpment Realty Inc.
RE/MAX Escarpment Realty Inc
2250 Chancery Lane W
Oakville, Ontario
Designed to capture panoramic water views - Waterfront luxury awaits at 2250 Chancery Lane W. On exclusive SE Oakville enclave, this modern masterpiece offers 9,177 sf w/5 bdrms & 7 baths. Bright & airy w/ soaring 10ft ceilings on every level & vast windows. Chef's kitchen w/ modern cabinetry, quartz countertops & slab backsplash & top-of-the-line Gaggenau B/I appliances. All living & entertaining spaces are generously proportioned, offer lake vistas & lux finishes such as suspended slab fireplaces, designer lighting & integrated storage to maintain a sleek aesthetic. Multiple walkouts lead to natural stone terrace & infinity pool. MF office. Upstairs - Primary retreat, w/spa-like ensuite & Lake views. 3 add'l bdrms, each w/ensuite, & a laundry rm. Lower Level-Automated theatre, golf simulator, rec/games room w/wet bar; 5th bedroom, exercise room, wine wall, 2 full bathrooms, & walk-up to yard. 3-level elevator, heated tiled floors & full home automation. LUXURY CERTIFIED. (id:61852)
RE/MAX Escarpment Realty Inc.
325 Masters Drive
Woodstock, Ontario
SHOWS 10/10 LIKE A MODEL HOME! A RARE & PREMIUM RAVINE LOOKOUT LOT! Beautifully Built Travelli Home, Just Over 3,000 SqFt, 1 Owner & Meticulously Maintained. True Pride Of Ownership Evident Throughout. This Sun Drenched 5 Bedroom Executive Home Offers Unmatched Privacy Backing On To A Protected Ravine. Generous, Sized Yard Features A Large Concrete Patio, Perfect For Entertaining, Discover An Upgraded Gourmet Kitchen W/ Tons Of Natural Light, Bright And Open Living Space & Convenient Main Floor Laundry In The Mudroom. Upper Level Features A Primary Retreat W/ 5 pc Ensuite & A 2nd BDRM W/ Its Own Private 3 pc Ensuite (Junior Master). Remaining 3 BDRMs Are All Generously Sized W/ Ample Closet Space. This Is A Turn Key Opportunity You Won't Want To Miss! A True Gem. Call Today For A Private Showing! (id:61852)
Royal Star Realty Inc.
Lower - 85 Covington Crescent
Kitchener, Ontario
WEST KITCHENER - Highland Rd W and Ira Needles Blvd 2 FREE PARKING INCLUDED! ALL UTILITIES INCLUDED (A $250 SAVINGS)! EXCLUSIVE USE OF PRIVATE BACKYARD WITH HUGE DECK AND SHED! NOTHING SHARED! VERY LARGE OPEN CONCEPT 3 BEDROOM APARTMENT NOT LIKE OTHER BASEMENT APARTMENTS - 50% ABOVE GROUND WITH LARGE BRIGHT WINDOWS AND SEPARATE ABOVE GROUND WALK-OUT ENTRANCEPRIVATE LAUNDRY. So many features to list: Professional Property Management - well maintained home and fast repairs 2 Free Parking Spots Included! Large Modern Kitchen Hardwood Flooring throughout - No Carpet! Very Large & Bright Above Ground Living Room to entertain guests! Huge Private Deck, Exclusive use of Backyard & Shed! Air Conditioning Included. Walk to schools, parks, transit and shopping Located on quiet street in family neighbourhood. YOU MUST SEE THIS HOME TO BELIEVE!!!! ....SPOTLESS - NOTHING TO DO - JUST MOVE IN! No Smoking inside home and no dogs please (noise issue). Looking for clean and responsible tenants. AVAILABLE IMMEDIATELY (id:61852)
Sutton Group Realty Systems Inc.
B130 - 824 Woolwich Street
Guelph, Ontario
Welcome to Northside in Guelph, a modern stacked townhome community by award-winning Granite Homes. This brand-new 869 sq. ft. one-level unit offers 2 bedrooms and 2 full bathrooms, featuring 9-foot ceilings, luxury vinyl plank flooring, quartz countertops, and stainless steel kitchen appliances. In-suite laundry with washer and dryer included. Enjoy a private balcony with city owned Green Space, ideal for outdoor relaxation. Located in desirable North Guelph, within walking distance to SmartCentres for shopping, groceries, and dining. Close to Riverside Park, public transit, and the 99 Express route providing convenient access to Downtown Guelph and the University of Guelph. Parking available for 1 vehicle and second can be leased at $100 per month. Community amenities include a neighbourhood park and outdoor common spaces. A well-located, low-maintenance rental offering modern finishes and everyday convenience. ***The unit can be offered fully furnished, subject to negotiation and an adjusted rental rate*** (id:61852)
RE/MAX Real Estate Centre Inc.
35 Allen Street
Prince Edward County, Ontario
Discover comfort and elegance in this inviting 2022 built detached house, nestled in a desirable neighborhood. This well-maintained residence offers good size great room with abundant natural light, a walkout deck, 2 bedrooms plus DEN, 2 car garage accessible from the house as well, specious basement has egress window that you can use the space for living as well and providing ample room for families. Stainless steel kitchen appliances, pot light through out main floor, central heating and air conditioning. Great Location Close To Golf Course, Schools, School Bus Route, Restaurants, Bank, Post Office, Parks, Trails & 30 Min Drive To Both Napanee & Belleville! Steps away from downtown Picton & around 15 to 18 km to renowned Sandbank Provincial Park & Beach. (id:61852)
Homelife/miracle Realty Ltd
35 Allen Street
Prince Edward County, Ontario
Experience The Elegance Of The Swan Model, A Distinguished Detached Bungalow Crafted By Port Picton Homes. This Exquisite Residence Boasts 2 Bedrooms And 2 Bathrooms Within 1,252 Sq Ft Of Refined Living Space, All Thoughtfully Arranged On A Single Main Floor. Revel In The Sophistication Of Hardwood Flooring And 9 Ft Ceilings, Complemented By Expansive Windows That Bathe The Interior In Natural Light. The Gourmet Kitchen Is Adorned With Quartz Countertops And Stainless Steel Appliances, Overlooking A Secluded, Fenced Backyard-An Ideal Setting For Summer Entertaining. The Primary Suite Features A Walk-In Closet And A Luxurious 3-Piece Ensuite With A Separate Walk-In Shower. A Versatile Den Provides An Ideal Space For A Home Office. The Unfinished Basement Offers The Potential For An In-Law Suite. Perfect For Discerning First-Time Homebuyers Or Astute Investors, This Home Is Turn-Key And Poised To Become Your Sanctuary. Great Location Close To Golf Course, Schools, School Bus Route, Restaurants, Bank, Post Office, Parks, Trails & 30 Min Drive To Both Napanee & Belleville! (id:61852)
Homelife/miracle Realty Ltd
109 Green Gate Boulevard
Cambridge, Ontario
Charming & move-in-ready 3-bedroom backsplit with finished basement detached home in a quiet, family-friendly neighborhood. Surrounded by amenities and steps from schools, shops, and green space, this home offers comfort, space, and convenience. Rare floor plan with less stairs in the neighbourhood. Cathedral ceiling on main level and spacious living/dining area where large windows fill the space with natural light, complemented by beautiful hardwood floors throughout and an open dining area ideal for family dinners and entertaining. The open-concept kitchen blends style and function with wooden cabinetry, tile backsplash, double sink under a large window, and all appliances included-gas stove, dishwasher, and microwave-making everyday living effortless. Up a few steps are three generous bedrooms, each with ample closet space, hardwood flooring, large windows, and neutral tones. Two full 3-piece washrooms include a well-appointed bath with tub/shower, oversized vanity, and tile flooring. The finished basement features a rec room with hardwood flooring, perfect for a home theatre, games room, gym, or play area. Enjoy the private, fully fenced backyard-ideal for BBQing, gardening, or watching kids and pets play freely. Located on a quiet street with minimal traffic, just around the corner from a shopping center with groceries, pharmacy, and dining, a short stroll to a public school, and minutes to charming restaurants and boutiques, this home offers an ideal mix of space, privacy, and everyday convenience. (id:61852)
Homelife/miracle Realty Ltd
16 Clear Valley Lane
Hamilton, Ontario
Welcome to this stunning 3-storey family sized townhome with over 2,100 sq ft, offering the best price per square foot value in the Hamilton area. Expertly built by quality builder Sonoma Homes with over $100,000 in upgraded features & finishes, including, oak stairs, upgraded kitchen, brick, stone, stucco exterior (no siding)& much more. Thoughtfully designed with modern living in mind, this home offers a bright, open-concept layout that seamlessly blends style, functionality, & quiet townhome living with the superior demising block wall construction adjacent to your neighbour. You won't hear a thing from your neighbours' home! The spacious main living area is perfect for both everyday comfort and entertaining, featuring contemporary finishes and abundant natural light. With generous sized rooms, this home provides privacy and flexibility for families, professionals, or those working from home. Nestled in a desirable, family-friendly community, this townhome is minutes from parks, trails, schools, shopping, and convenient highway access-offering the perfect balance of peaceful suburban living and city connectivity. A fantastic opportunity to own a beautifully crafted home by a trusted builder in one of Mount Hope's most sought-after neighbourhoods. (id:61852)
RE/MAX Escarpment Realty Inc.
140 Cameron Street
Sarnia, Ontario
NEW YEAR SPECIAL! INCREDIBLE INVESTMENT OPPORTUNITY FOR A COMMERCIAL OWNER OCCUPIED TENANT OR INVESTOR TO OWN A PRISTINE 2,400 SQ FT ONE STOREY BRICK BUILDING WITH FULL BASEMENT WITH A 2 PC WASHROOM. PREVIOUSLY A MEDICAL BUILDING FOR MANY YEARS WITH CLOSE PROXIMITY TO BLUEWATER HEALTH HOSPITAL & CENTRAL SARNIA AMENITIES. ON SITE PAVED PARKING WITH 5 PARKING SPACES IN BACK, WITH 2 SEPARATE GRADE ENTRANCES AT SIDE & BACK FOR EASY ACCESS FOR PATIENTS OR CLIENTELE. PERFECTLY SET UP WITH A WAITING ROOM, 2 MAIN OFFICES, SPACIOUS RECEPTION AREA WITH VAULTED CEILINGS WITH LARGE SKYLIGHT BRINGING IN LOTS OF NATURAL SUNLIGHT. THE MAIN FLOOR 2 PC WASHROOM IS HANDICAP ACCESSIBLE & THE TREATMENT ROOMS ARE ALL WELL APPOINTED. THE LOWER LEVEL HAS A SPACIOUS ROOM LAYOUT, EQUIPPED WITH A SECURITY SYSTEM & FIBRE OPTIC. METICULOUSLY MAINTAINED WITH GREAT CURB APPEAL WITH ENDLESS POSSIBILITIES WITH ITS (GC-1) GENERAL COMMERCIAL ZONING. HOT WATER TANK IS ELECTRIC & OWNED (2021), & HI-EFFICIENCY FURNACE BY RELIANCE (RENTAL). PHYSIO, SPA, DENTAL, ACCOUNTING, LAWYERS, REAL ESTATE, THIS IS YOUR CHANCE TO BUY YOUR OWN BUILDING INSTEAD OF PAYING SOMEONE ELSE RENT! (id:61852)
RE/MAX Metropolis Realty
559 Thornwood Drive
London North, Ontario
Turnkey bungalow with pool in desirable Oakridge. Built in 2000 and extensively updated, this 3+2 bedroom home offers modern, open-concept living with quality finishes throughout. The remodeled kitchen anchors bright, connected living and dining spaces, while generously sized main-floor bedrooms and a fully finished basement provide excellent flexibility for teens, guests, or extended family. The 1.5-car garage includes a workshop and ample storage. Ideal for hobbyists or home projects. Outside, enjoy a low-maintenance, heated saltwater pool with new liner and pump, perfect for summer entertaining without the upkeep. Located on a quiet street in the Thornwood enclave of Oakridge, surrounded by mature trees and established homes, yet minutes to schools, shopping, and major amenities along Wonderland Road. A solid, well-built home in a peaceful, sought-after neighbourhood. Move in and enjoy. (id:61852)
Pc275 Realty Inc.
126 - 410 King Street W
Kitchener, Ontario
Welcome to Unit 126 at the Kaufman Lofts, a cozy and character-filled 1-bedroom, 1-bathroom home nestled in Kitchener's sought-after Innovation District. This iconic midrise building is a celebrated landmark that blends authentic industrial heritage with modern living, featuring polished concrete floors, soaring 13' ceilings, expansive windows, and other true loft details throughout. The open-concept living space is warm and inviting with a built-in fireplace, while the eat-in-kitchen offers ample storage, granite countertops, stainless steel appliances, and modern light fixtures. The bedroom includes a walk-in closet, and the unit is complete with in-suite laundry (2022 washer and dryer), parking, and a locker. Residents enjoy premium amenities including a rooftop terrace perfect for BBQs and a party room, all located just steps from Google, Communitech, KPMG, Deloitte, the UW School of Pharmacy, two LRT stops, and the Kitchener GO Station, with easy access to highways, parks, schools, and trendy local shops. (id:61852)
Real Broker Ontario Ltd.
