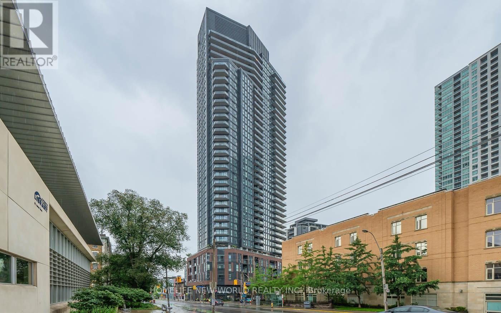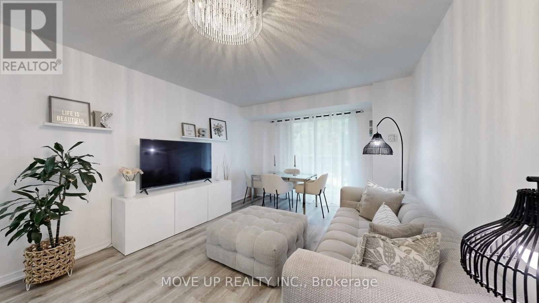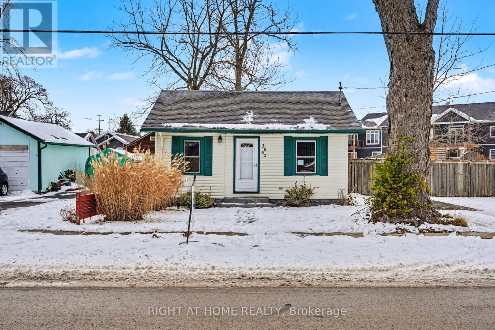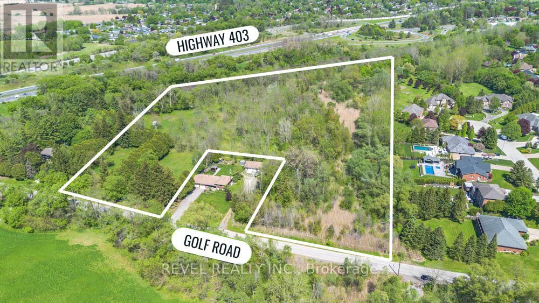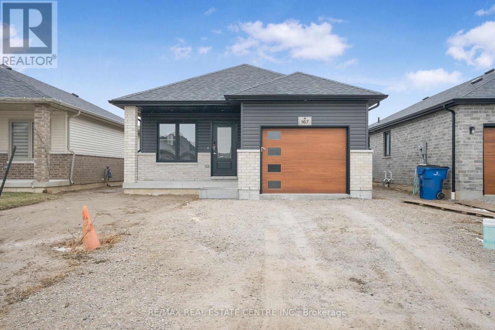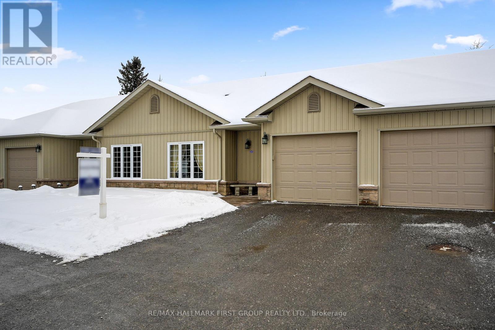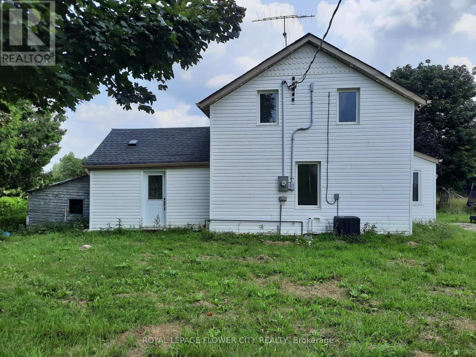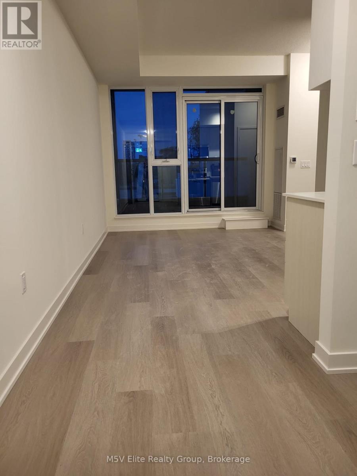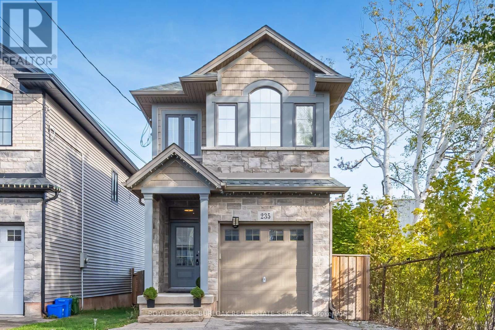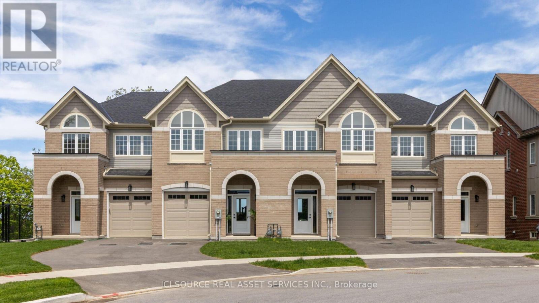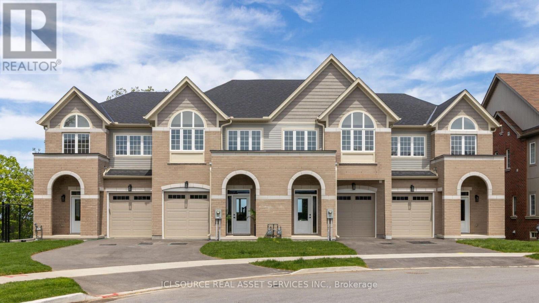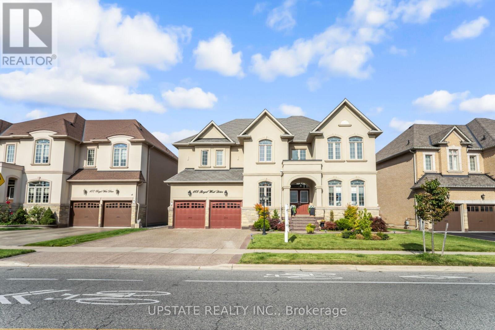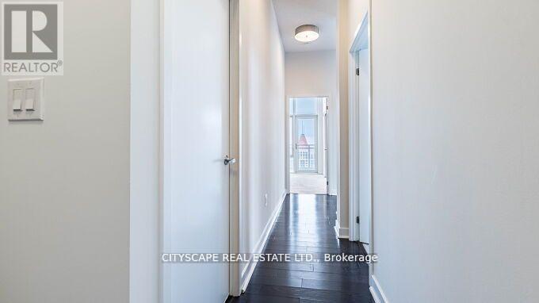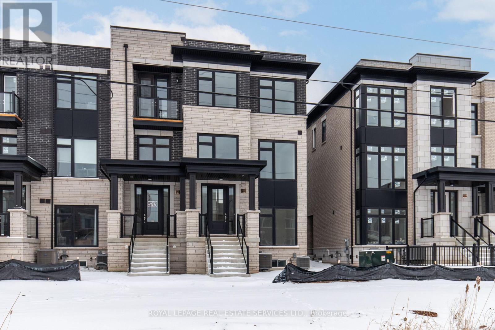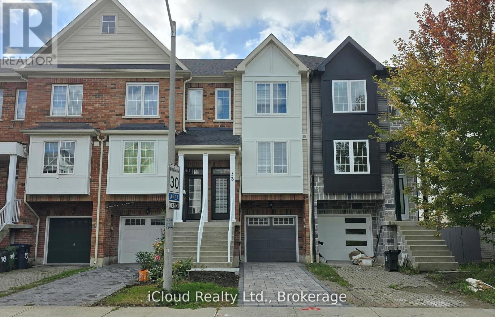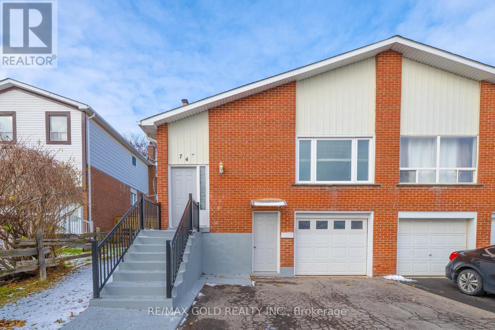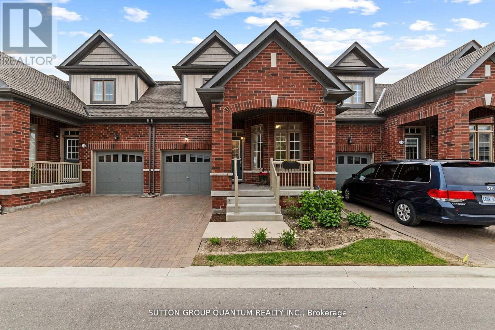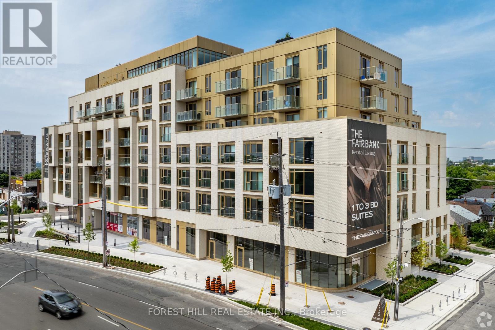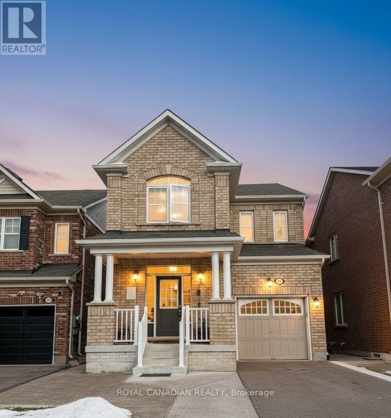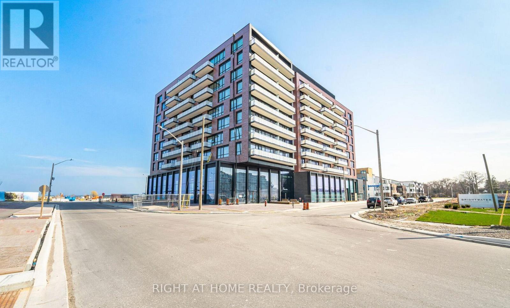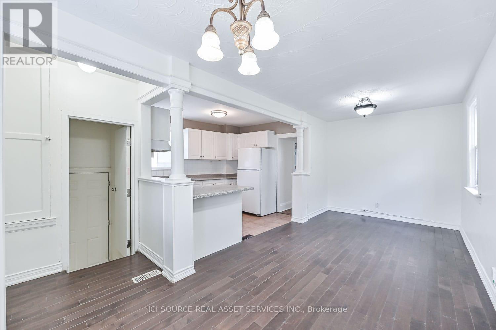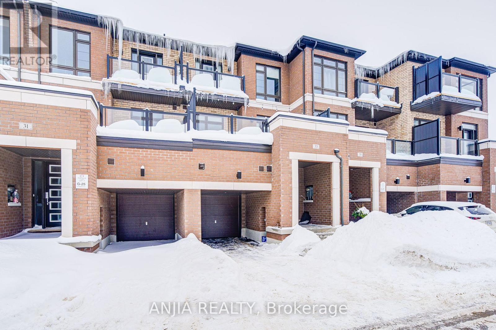1811 - 159 Wellesley Street E
Toronto, Ontario
Immerse yourself in urban living at its finest in this stunning 1 bed + den condo located in downtown Toronto. Chic modern finishes throughout this amazing open concept layout. With a private balcony offering city skyline views, a large primary bedroom featuring floor to ceiling windows, and a spacious den perfect for a home office or guest room, this unit offers versatility and comfort. A full suite of building amenities include: 24-Hour Concierge, Rooftop Lounge & BBQ Area, Fitness Studio With Yoga Room, and Zen Inspired Sauna. Enjoy the convenience of a nearby park for leisure and immerse yourself in the vibrant cityscape just steps away, with an array of restaurants, grocery stores and amenities at your fingertips. A short walk to Toronto Metropolitan University (TMU), Yonge/Wellesley subway and Bloor/Sherbourne Subway, making this location great for commuters. (id:61852)
Homelife New World Realty Inc.
225 - 3 Ellesmere Street
Richmond Hill, Ontario
Bright and spacious hidden gem in the heart of Richmond Hill! Beautifully renovated 2-bedroom, 2-bath unit offers thoughtfully designed living space with a functional split-bedroom layout and a generously sized open-concept living & dining area. The property features a modern kitchen with plenty of storage, quartz counter & backsplash, high-end stainless-steel appliances, and a convenient breakfast bar. Stylish bathrooms, new flooring throughout, upgraded light fixtures, newer front-load washer/dryer. Elegant primary bedroom offers a serene escape, featuring a walk-in closet and a spa-inspired ensuite bathroom. Enjoy sunrise mornings and alfresco dining on a cozy balcony with a lush garden view. The unit comes with parking and a locker. Condo fee covers heat & water. Great location: walking distance to GO station, Viva, Parks, Schools, Restaurants, Medical, Banks, Hillcrest Mall, minutes to major highways 7, 404 & 407. Planned Subway Expansion. (id:61852)
Move Up Realty Inc.
35 Salisbury Avenue
Brantford, Ontario
Charming Brick Bungalow with Detached Garage. Cute as a button and full of character, this 2-bedroom, 1-bath brick bungalow is move-in ready and waiting for you to call it home. Step inside and you'll find a welcoming front covered porch that sets the tone for this warm and inviting space. The main floor features a bright living room and Kitchen. There is a separate dining room for family meals or entertaining. From the kitchen, walk out to your covered back deck-perfect for morning coffee, summer BBQs, or simply relaxing rain or shine. Convenience is at your fingertips with main floor laundry, while the finished rec room downstairs offers extra space for hobbies, family nights, or guests. Outside, the detached garage and private driveway provide plenty of parking and storage. This delightful home combines comfort and charm in every detail-don't miss the chance to make it yours! (id:61852)
Century 21 Heritage House Ltd
3852 Brunswick Avenue
Fort Erie, Ontario
Charming 2-bedroom bungalow on a spacious lot in the heart of Crystal Beach. This 1-storey, single-level home features a bright open layout with updated finishes and excellent natural light. The property includes a large fenced yard, private deck, storage shed, and a rare multi-vehicle driveway. Enjoy walking distance to Crystal Beach Waterfront Park, the public library, local attractions, and public transit. Ideal for year-round living, weekend getaways, or investment in a thriving beachside community. Home is being sold as-is. (id:61852)
Right At Home Realty
88 Golf Road
Brantford, Ontario
Exceptional 7.6-acre development lot located in the rapidly growing community of Brantford. Ideally positioned near Brant Golf & Country Club, Hwy 403, and all essential amenities including schools, shopping, and healthcare. This parcel offers incredible potential for residential or green space development. Size and location make it a prime investment opportunity in a highly desirable area experiencing continuous growth. Rare opportunity to acquire a large tract of land in a desirable and well-connected part of town. (id:61852)
Revel Realty Inc.
167 Ironwood Trail
Chatham-Kent, Ontario
Welcome to this brand-new home-offering an affordable price point with the perfect blend of comfort, style, and low-maintenance living. Introducing "The Alder", model. This bungalow style home offers a thoughtfully designed living space with a modern open-concept layout. The kitchen features elegant quartz countertops and flows seamlessly into the dining area and spacious living room. Retreat to the primary bedroom, complete with a walk-in closet and a convenient ensuite bathroom. Enjoy your morning coffee on the covered rear porch. The price also includes a concrete driveway and sod/seed in both the front and back yards. With an Energy Star rating and durable finishes throughout, every detail has been selected to provide lasting comfort and quality. Price includes HST, net of rebates assigned to the builder. (id:61852)
RE/MAX Real Estate Centre Inc.
1 - 49 Madison Avenue N
Kitchener, Ontario
Newly renovated main-level unit offering 4 spacious bedrooms plus a den and 2 full bathrooms. This bright and well-designed home features abundant natural light, an open and functional layout, and generous living space throughout. Tenants are responsible for 60% of utilities and will enjoy the convenience of two parking spaces. Ideal for comfortable and modern living (id:61852)
Homelife/miracle Realty Ltd
203 - 17 George Court
Cramahe, Ontario
This low-maintenance, one-level townhouse features an efficient layout with carpet-free flooring in the main living areas, prioritizing comfort and ease. The front foyer provides direct access to the attached garage, making unloading simple, regardless of the weather. The open-concept principal space includes a bright and sunny living area with a walkout to the backyard, a central dining space accented by pendant lighting, and a well-equipped kitchen featuring matching appliances and recessed lighting. The spacious primary bedroom includes a walk-in closet and a full bathroom. A sun-filled guest bedroom and convenient in-suite laundry complete the layout. Step outside to enjoy a private deck and garden area that overlooks mature trees, providing a peaceful and secluded setting. Just minutes from town amenities and with quick access to the 401, this home is ideal for those looking to downsize and enjoy low-maintenance living. (id:61852)
RE/MAX Hallmark First Group Realty Ltd.
634449 Highway 10
Mono, Ontario
Discover this exceptional 97.17-acre farm featuring a charming 1-storey detached home with 4 spacious bedrooms. This timeless residence sits well back from the road, offering total privacy and a serene countryside setting. Approximately 60 acres are currently workable and rented for $8,500 for the upcoming year. The property also includes three picturesque ponds, making it ideal for nature lovers and hobby farmers. Conveniently located just minutes from Orangeville and Brampton, and only an hour from Toronto, this property is perfect for commuters seeking a peaceful rural lifestyle. Home and property are being sold in as-is condition. (id:61852)
Royal LePage Flower City Realty
205 - 859 The Queensway
Toronto, Ontario
Live the ultimate urban lifestyle in this studio condo! Open-concept living, modern kitchen, in-suite laundry, plus access to luxury amenities: lounge, private dining, gym, children's play area, and outdoor spaces with BBQs. Steps from shops, transit, Sherway Gardens, and highways. Perfect for entertaining, relaxing, and staying active! (id:61852)
M5v Elite Realty Group
235 Mead Avenue
Hamilton, Ontario
Welcome to 235 Mead Avenue - a beautiful, modern home perfectly situated at the end of the street, in Hamilton's desirable Parkview neighbourhood. Offering 1,730 sqft of stylish living space with a finished basement, this 3-bedroom, 2.5-bath gem combines comfort, function, and contemporary charm in one inviting package. Step inside and immediately feel the spaciousness created by the high ceilings and large windows that fill every room with natural light. The heart of the home is the stunning gourmet kitchen - thoughtfully designed with sleek cabinetry, stainless steel appliances, and ample counter space that makes both everyday meals and entertaining a pleasure. The open-concept main level flows effortlessly into the bright living and dining areas, creating a warm and welcoming space for family gatherings. Upstairs, you'll find three generous bedrooms, including a serene primary suite complete with a private ensuite bath. The additional bedrooms are perfect for children, guests, or a home office - each offering plenty of natural light and comfort. The finished basement extends your living space with a bright, open layout and large windows that make it feel airy and inviting. The basement also includes a convenient bathroom rough-in, providing an excellent opportunity for future expansion. Step outside to the impressive outdoor deck - perfect for relaxing, dining al fresco, or enjoying morning coffee in the sunshine. The partitioned design offers both privacy and flexibility for entertaining. The large driveway and garage accommodate parking for at least four vehicles. Located just minutes from Hamilton Beach and the scenic waterfront trails, this home offers the best of both worlds - a peaceful, family-oriented community with easy access to the lake, parks, schools, and major routes.235 Mead Ave is the perfect blend of modern design, functionality, and family comfort - a wonderful place to call home in one of Hamilton's most charming and connected neighbourhoods. (id:61852)
Royal LePage Burloak Real Estate Services
4061-1 Fracchioni Drive
Lincoln, Ontario
Presenting a rare opportunity to own a luxury freehold townhome in the heart of Beamsville, thoughtfully designed to blend comfort, style, and modern convenience. Located in a quiet, family-friendly neighbourhood surrounded by parks, schools, scenic trails, and renowned wineries-and just minutes from the QEW-this home offers an exceptional Niagara lifestyle.Step inside to a grand front entry that sets the tone for the quality craftsmanship throughout. The open-concept main floor features an upgraded kitchen with premium finishes, seamlessly flowing into a bright living and dining space-perfect for everyday living and entertaining. The home offers three bedrooms, two full bathrooms, a main-floor powder room, and elevated details including a solid wood staircase, engineered hardwood floors, and designer finishes throughout.The fully finished walkout basement provides flexible space for a home office, gym, playroom, or media lounge. Buyers will also enjoy the added value of an appliance package or equivalent credit. With no condo fees and freehold ownership, this home delivers long-term value and freedom in one of Niagara's fastest-growing communities.Key Features: 3 Bedrooms | 2.5 Bathrooms Grand Entryway & Wood Staircase Upgraded Kitchen with Modern Finishes Open-Concept Main Floor with Walkout to Private Deck Finished Basement with Walkout Appliance Package or Credit Included Freehold Ownership | No Condo Fees *For Additional Property Details Click The Brochure Icon Below* Property taxes not yet assessed - assessed as vacant land. (id:61852)
Ici Source Real Asset Services Inc.
4061-2 Fracchioni Drive
Lincoln, Ontario
Presenting a rare opportunity to own a luxury freehold townhome in the heart of Beamsville, thoughtfully designed to blend comfort, style, and modern convenience. Located in a quiet, family-friendly neighbourhood surrounded by parks, schools, scenic trails, and renowned wineries-and just minutes from the QEW-this home offers an exceptional Niagara lifestyle.Step inside to a grand front entry that sets the tone for the quality craftsmanship throughout. The open-concept main floor features an upgraded kitchen with premium finishes, seamlessly flowing into a bright living and dining space-perfect for everyday living and entertaining. The home offers three bedrooms, two full bathrooms, a main-floor powder room, and elevated details including a solid wood staircase, engineered hardwood floors, and designer finishes throughout.The fully finished walkout basement provides flexible space for a home office, gym, playroom, or media lounge. Buyers will also enjoy the added value of an appliance package or equivalent credit.With no condo fees and freehold ownership, this home delivers long-term value and freedom in one of Niagara's fastest-growing communities.Key Features: 3 Bedrooms | 2.5 Bathrooms Grand Entryway & Wood Staircase Upgraded Kitchen with Modern Finishes Open-Concept Main Floor with Walkout to Private Deck Finished Basement with Walkout Appliance Package or Credit Included Freehold Ownership | No Condo Fees *For Additional Property Details Click The Brochure Icon Below* Property taxes not yet assessed - assessed as vacant land. (id:61852)
Ici Source Real Asset Services Inc.
105 Royal West Drive
Brampton, Ontario
Welcome to this executive residence in Credit Valley, offering over 6,100 sq. ft. of luxurious living space, complete with Legal finished basement and parking for 7 vehicles. The grand vaulted foyer makes a striking first impression, leading into an expansive living and dining area, thoughtfully designed for entertaining in style. A convenient butlers pantry opens into the gourmet eat-in kitchen, highlighted by quartz countertops and backsplash, a gas cooktop, built-in oven, fridge, and freezerperfect for hosting family and friends. Unwind in the inviting family room, where soaring ceilings, large windows, and a cozy gas fireplace create the ideal setting for gatherings. A private main-floor office provides a quiet retreat for work or study. Upstairs, the primary suite offers a spa-like escape, featuring a soaker tub, glass shower, and dual sinks. Three additional spacious bedrooms, each with its own ensuite, provide comfort and privacy for family or guests. The professionally finished legal basement is a true showstopper, currently designed for the owners enjoyment with a media room (or bedroom), wet bar, sleek entertainment lounge, gym (or second bedroom), and a spa-inspired 4-piece bath with steam shower. Easily convertible back to a 2-bedroom layout, it also offers excellent rental potential. Step outside to your private outdoor oasis, complete with a 30-foot covered cedar deck and beautifully landscaped groundsideal for gatherings or peaceful evenings. The exterior impresses with a 3-car garage, 4-car driveway, exterior pot lights, professional sprinkler system, EV charging setup, and immaculate front and back landscaping.This exceptional home blends elegance, function, and endless possibilitiesan entertainers dream inside and out. (id:61852)
Upstate Realty Inc.
3205 - 360 Square One Drive
Mississauga, Ontario
Penthouse in the Heart of Mississauga, TWO Balconies, Floor to Ceiling Windows, 10Ft. Ceiling, Walk to Square One Mall, Next to Sheridan College, Great Amenities. Exercise Room, Basketball Court, Party Room. Corner Penthouse. (id:61852)
Cityscape Real Estate Ltd.
Unit A - 3211 Sixth Line
Oakville, Ontario
Be the first to live in this spectacular, newly built end-unit Fernbrook townhome! Offering over 2,000 sq. ft. of thoughtfully designed living space in a welcoming neighbourhood. This home features 3 bedrooms, 2.5 bathrooms, and 2 parking spaces (garage & driveway) plus exclusive use of the additional space in the garage. Tall ceilings and expansive windows fill the home with natural light, creating a bright and airy atmosphere throughout.The main level offers a highly functional open-concept layout centered around a sleek modern kitchen with backsplash and a large island providing storage on both sides. The living area is highlighted by a cozy fireplace and flows seamlessly to an inviting outdoor space, ideal for both everyday living and entertaining. Upstairs, you'll find three generously sized bedrooms, two full bathrooms, and a spacious laundry room complete with a sink. A fenced front yard patio adds another outdoor retreat. Located close to excellent public and Catholic schools, scenic parks, and a large commercial plaza featuring Walmart and Real Canadian Superstore, with easy access to major commuter routes. Exceptional finishes throughout, a fantastic neighbourhood, and a truly move-in-ready home - this one is not to be missed. (id:61852)
Royal LePage Real Estate Services Ltd.
43 Mantello Drive
Toronto, Ontario
Step into this beautifully renovated 5 Bedroom and a 4 Bathroom Freehold townhouse, rebuilt from top to bottom with modern finishes after a previous fire incident. This home now offers the rare opportunity to own a property that feels brand new inside and out. Close to York University, Great opportunity for student rental home or for family! Backing on to a partk- no neighbours behind! Close to all amenities, transit and shopping. A fully renovated gem with all the work done for youjust move in and enjoy. (id:61852)
Icloud Realty Ltd.
74 Radford Drive
Brampton, Ontario
Discover a fantastic opportunity in one of Brampton's most desirable communities! This 5-level back-split semi-detached home features a turnkey Legal Basement Apartment with a separate entrance, perfect for first-time buyers looking to offset their mortgage with rental income or for multi-generational living. The main level boasts bright, open-concept living and dining areas, a large eat-in kitchen, and spacious bedrooms. The legal basement apartment includes a full kitchen, bathroom, and separate laundry, saving you the cost of legal upgrades. With a 4+1 bedroom, 3 bathroom layout (1,452 sq ft above grade), hardwood floors, central air, and a spacious backyard, this home ticks all the boxes. Located on a quiet, family-friendly street, it's steps from schools, parks, transit, and amenities. A well-kept gem and a smart investment-don't miss out..!! (id:61852)
RE/MAX Gold Realty Inc.
36 Bluestone Crescent
Brampton, Ontario
Welcome to 36 Bluestone Crescent, a sun-drenched and modern 2 bed, 2 bath Bungaloft located in the Villages of Rosedale, a highly desirable gated community offering privacy, security and serenity all within minutes to the highway, transit and local schools. This newly built home boasts soaring ceilings and many upgrades including white oak hardwood on the main floor with a matching white oak grand staircase to the second floor Primary Retreat with a walk-in closet and linen closet, providing maximum storage. Upstairs also you will find a generous yet cozy den which can be used as an 2nd family room, office, or workout area. Back on the main floor you will find upgraded quartz counters, induction stove, and tons of storage in the kitchen and a walk out to a west facing deck perfect for sunsets and stargazing. The oversized living room is stunning and serene with a gas fireplace with tall windows flanking either side. In the bathrooms, you will also find upgrades in flooring, counters and shower tiles. With convenient main floor laundry and interior access to the garage, this home has all the amenities of the perfect home. And the unfinished basement with tons of natural light has an upgraded cold cellar, and provides plenty of options to be finished as your heart desires! Rarely offered in GTA, enjoy endless leisure activities with full access to a premium clubhouse with its own 9 hole golf course, indoor pool, sauna, gym, lounge, auditorium, tennis court, bocce, and concierge. With low maintenance gardens and snow removal, salting, grass cutting, garden maintenance and built-in irrigation systems included in a low monthly fee, this community really has thought of everything to make home ownership here peaceful, leisurely, and easy! (id:61852)
Sutton Group Quantum Realty Inc.
616 - 9 Croham Road
Toronto, Ontario
Welcome to Suite 616 at The Fairbank. This exceptional 2-bedroom, 2-bathroom residence offers over 800 sq ft of refined interior living space plus an expansive 494 sq ft private wraparound terrace with stunning city skyline views.The suite features luxury vinyl plank flooring, a contemporary kitchen with quartz countertops, tailored cabinetry, and integrated stainless steel appliances, along with floor-to-ceiling windows with custom coverings. Spa-inspired bathrooms and in-suite laundry complete this thoughtfully designed home.Residents enjoy an impressive collection of amenities, including a hotel-inspired lobby lounge with co-working space, penthouse-level fitness centre and yoga studio, party room, and a rooftop terrace with panoramic views, BBQ and dining areas, fire pit lounge, and outdoor fitness space. 1VALET smart technology and professional management enhance this brand-new luxury rental community.Ideally located in the heart of Eglinton West, steps to the TTC and the new Eglinton LRT.Parking available from $200/month. Lockers available from $50/month. (id:61852)
Forest Hill Real Estate Inc.
Upper - 124 Tysonville Circle
Brampton, Ontario
Welcome to this beautifully maintained home in the highly sought-after Northwest Brampton community. Situated on a family-friendly street, this property offers exceptional convenience with close proximity to Mount Pleasant GO Station, making daily commuting simple and efficient. Residents will appreciate the quick access to major transit routes, and a full range of amenities including shopping plazas, grocery stores, parks, and top-rated schools. The neighbourhood features well-designed walking trails, playgrounds, and green spaces, creating a comfortable and active living environment. This location is ideal for families and professionals looking for a vibrant, well-connected area to call home. A perfect blend of comfort, convenience, and community - this lease opportunity offers tremendous value in one of Brampton's most desirable pockets. (id:61852)
Royal Canadian Realty
303 - 251 Masonry Way
Mississauga, Ontario
Welcome to the Brightwater Condos at Port Credit. Be one of the first to live in this sought after waterfront community! Enjoy modern living in this new 2+1 bedrooms, 2 bathrooms unit with breathtaking views of Lake Ontario from all rooms. Open concept living room, dining room and kitchen boasts walkout to spacious balcony. Kitchen features stainless steel appliances and centre island with storage. Luxe finishes include a 9ft flat ceiling, large closets in both bedrooms, prime bedroom w/ luxurious 3pc ensuite & frameless glass on a step-in shower, soaker tub in 2nd bathroom, and keyless access to enhance your living experience. The unit comes with 1 parking space & 1 locker. Building features include a full-size gym, outdoor cabanas, BBQs, dining areas and lounge and childrens play area. Nestled in a vibrant community, you're just steps away from local shops, restaurants, parks, the waterfront, and trails. Whether you're commuting or enjoying leisure time, this home delivers a perfect blend of urban convenience and natural beauty. (id:61852)
Right At Home Realty
Main Fl - 1237 Glencairn Avenue
Toronto, Ontario
Beautiful 2-Bedroom Main Floor Bungalow - Glencairn & Caledonia. This bright and spacious two-bedroom, one-bathroom main floor unit is conveniently located near Glencairn and Caledonia, offering easy access to the entire city via TTC bus routes and the Glencairn subway station. Features include: One parking space Shared laundry facilities Shared use of a large backyard - perfect for summer BBQs Tenant in the basement unit Tenant responsible for 2/3 of utilities. Rent: $2,199 per month (includes a $400 discount for prompt payment). *For Additional Property Details Click The Brochure Icon Below* (id:61852)
Ici Source Real Asset Services Inc.
33 Bluebird Lane
Barrie, Ontario
Prime 3-Storey Townhome In Barrie - Steps To Yonge & Mapleview. Entire Property For Lease With 1 Garage And 1 Driveway Parking. 1,665 Sq. Ft. Bright And Functional Layout Featuring 2 Bedrooms And 2 Washrooms. Open-Concept Living Room Combined With Kitchen And Centre Island. A Walk-Out To Balcony On Second And Third Floor. Unfinished Basement For Extra Storage. Close To Major Amenities, Transit, And Shopping. (id:61852)
Anjia Realty
