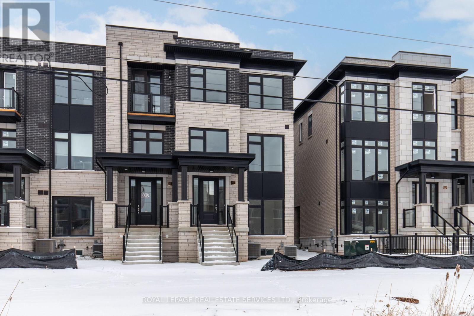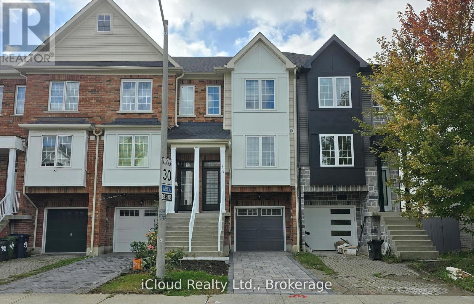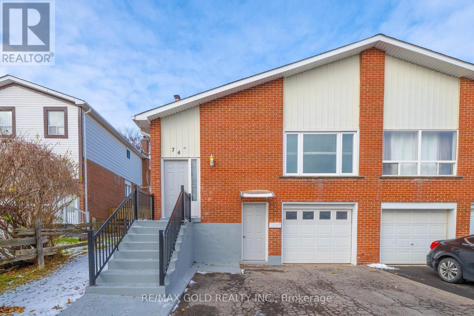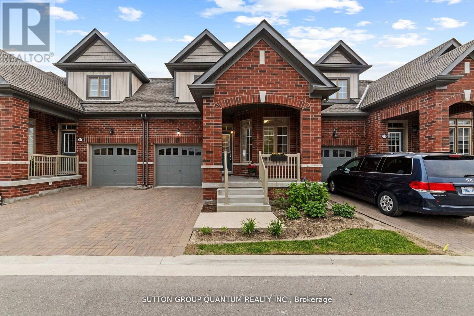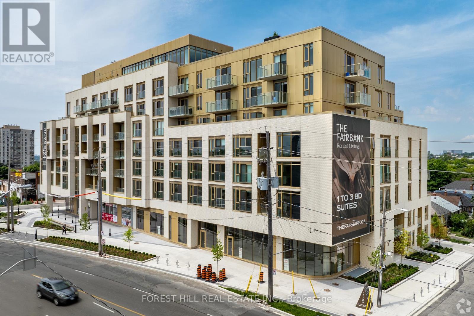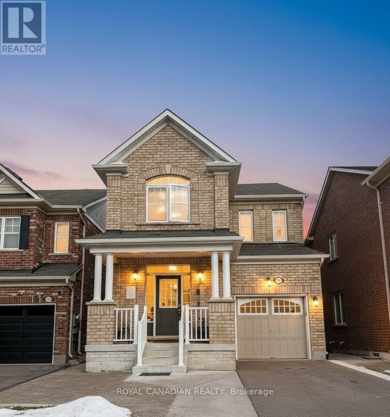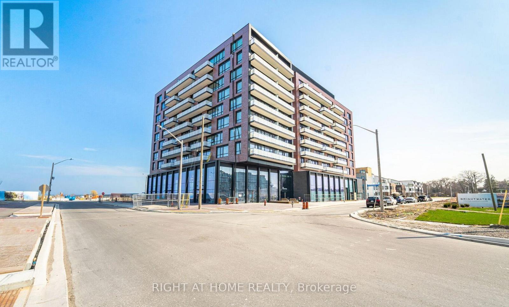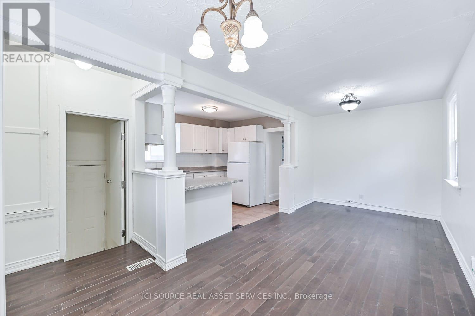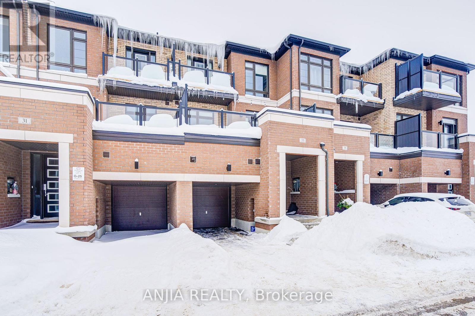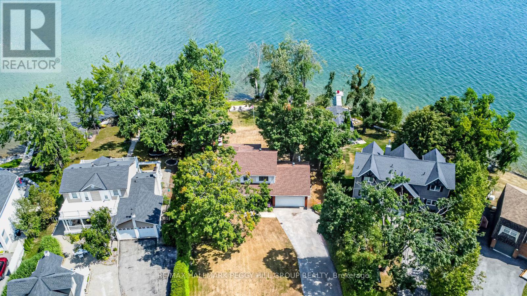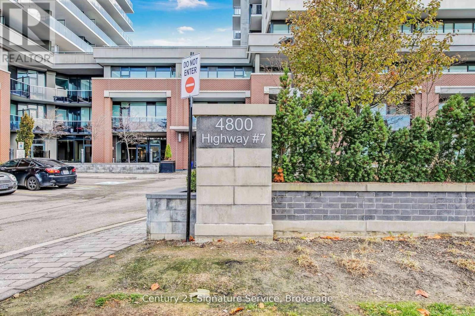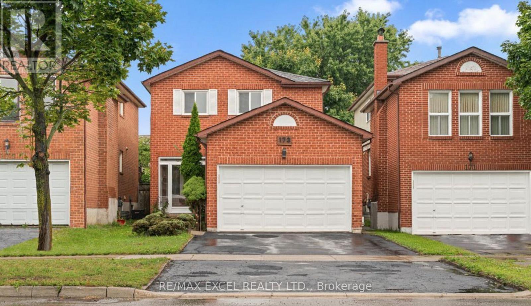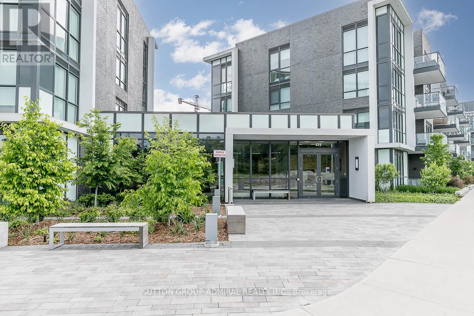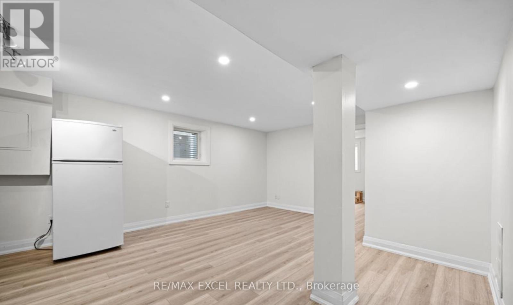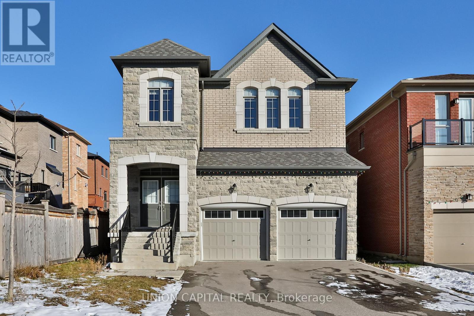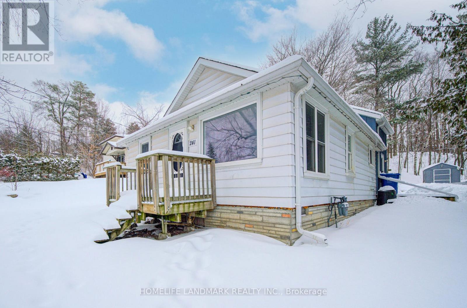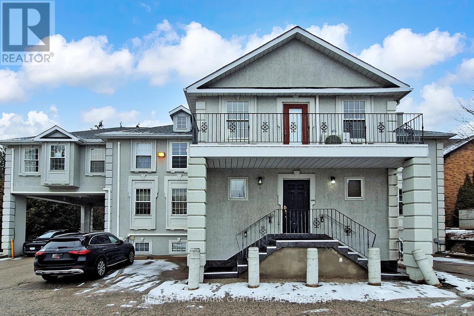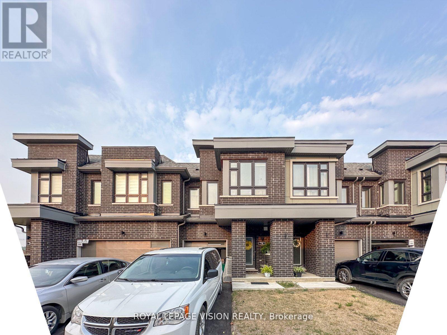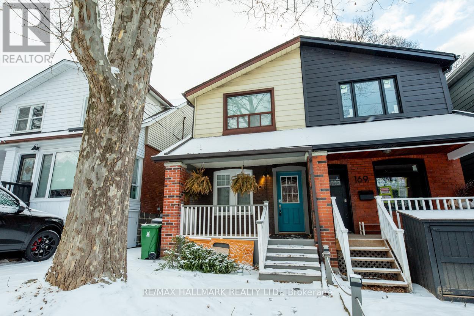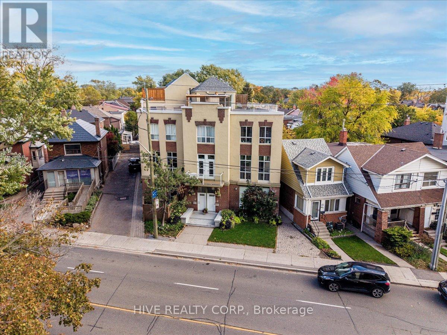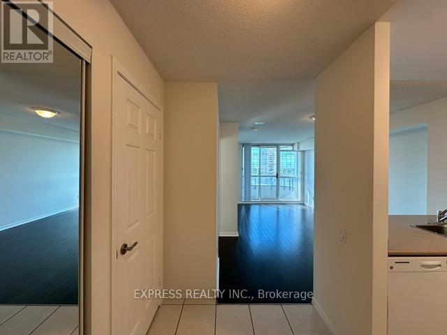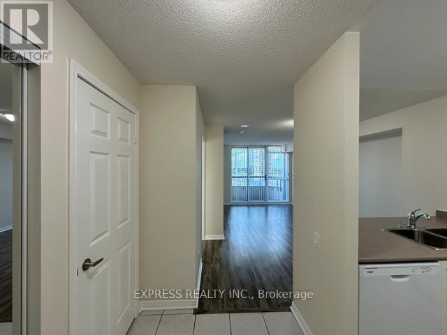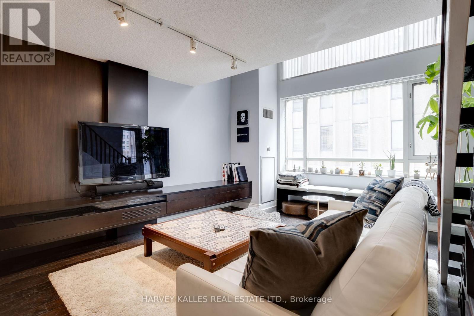Unit A - 3211 Sixth Line
Oakville, Ontario
Be the first to live in this spectacular, newly built end-unit Fernbrook townhome! Offering over 2,000 sq. ft. of thoughtfully designed living space in a welcoming neighbourhood. This home features 3 bedrooms, 2.5 bathrooms, and 2 parking spaces (garage & driveway) plus exclusive use of the additional space in the garage. Tall ceilings and expansive windows fill the home with natural light, creating a bright and airy atmosphere throughout.The main level offers a highly functional open-concept layout centered around a sleek modern kitchen with backsplash and a large island providing storage on both sides. The living area is highlighted by a cozy fireplace and flows seamlessly to an inviting outdoor space, ideal for both everyday living and entertaining. Upstairs, you'll find three generously sized bedrooms, two full bathrooms, and a spacious laundry room complete with a sink. A fenced front yard patio adds another outdoor retreat. Located close to excellent public and Catholic schools, scenic parks, and a large commercial plaza featuring Walmart and Real Canadian Superstore, with easy access to major commuter routes. Exceptional finishes throughout, a fantastic neighbourhood, and a truly move-in-ready home - this one is not to be missed. (id:61852)
Royal LePage Real Estate Services Ltd.
43 Mantello Drive
Toronto, Ontario
Step into this beautifully renovated 5 Bedroom and a 4 Bathroom Freehold townhouse, rebuilt from top to bottom with modern finishes after a previous fire incident. This home now offers the rare opportunity to own a property that feels brand new inside and out. Close to York University, Great opportunity for student rental home or for family! Backing on to a partk- no neighbours behind! Close to all amenities, transit and shopping. A fully renovated gem with all the work done for youjust move in and enjoy. (id:61852)
Icloud Realty Ltd.
74 Radford Drive
Brampton, Ontario
Discover a fantastic opportunity in one of Brampton's most desirable communities! This 5-level back-split semi-detached home features a turnkey Legal Basement Apartment with a separate entrance, perfect for first-time buyers looking to offset their mortgage with rental income or for multi-generational living. The main level boasts bright, open-concept living and dining areas, a large eat-in kitchen, and spacious bedrooms. The legal basement apartment includes a full kitchen, bathroom, and separate laundry, saving you the cost of legal upgrades. With a 4+1 bedroom, 3 bathroom layout (1,452 sq ft above grade), hardwood floors, central air, and a spacious backyard, this home ticks all the boxes. Located on a quiet, family-friendly street, it's steps from schools, parks, transit, and amenities. A well-kept gem and a smart investment-don't miss out..!! (id:61852)
RE/MAX Gold Realty Inc.
36 Bluestone Crescent
Brampton, Ontario
Welcome to 36 Bluestone Crescent, a sun-drenched and modern 2 bed, 2 bath Bungaloft located in the Villages of Rosedale, a highly desirable gated community offering privacy, security and serenity all within minutes to the highway, transit and local schools. This newly built home boasts soaring ceilings and many upgrades including white oak hardwood on the main floor with a matching white oak grand staircase to the second floor Primary Retreat with a walk-in closet and linen closet, providing maximum storage. Upstairs also you will find a generous yet cozy den which can be used as an 2nd family room, office, or workout area. Back on the main floor you will find upgraded quartz counters, induction stove, and tons of storage in the kitchen and a walk out to a west facing deck perfect for sunsets and stargazing. The oversized living room is stunning and serene with a gas fireplace with tall windows flanking either side. In the bathrooms, you will also find upgrades in flooring, counters and shower tiles. With convenient main floor laundry and interior access to the garage, this home has all the amenities of the perfect home. And the unfinished basement with tons of natural light has an upgraded cold cellar, and provides plenty of options to be finished as your heart desires! Rarely offered in GTA, enjoy endless leisure activities with full access to a premium clubhouse with its own 9 hole golf course, indoor pool, sauna, gym, lounge, auditorium, tennis court, bocce, and concierge. With low maintenance gardens and snow removal, salting, grass cutting, garden maintenance and built-in irrigation systems included in a low monthly fee, this community really has thought of everything to make home ownership here peaceful, leisurely, and easy! (id:61852)
Sutton Group Quantum Realty Inc.
616 - 9 Croham Road
Toronto, Ontario
Welcome to Suite 616 at The Fairbank. This exceptional 2-bedroom, 2-bathroom residence offers over 800 sq ft of refined interior living space plus an expansive 494 sq ft private wraparound terrace with stunning city skyline views.The suite features luxury vinyl plank flooring, a contemporary kitchen with quartz countertops, tailored cabinetry, and integrated stainless steel appliances, along with floor-to-ceiling windows with custom coverings. Spa-inspired bathrooms and in-suite laundry complete this thoughtfully designed home.Residents enjoy an impressive collection of amenities, including a hotel-inspired lobby lounge with co-working space, penthouse-level fitness centre and yoga studio, party room, and a rooftop terrace with panoramic views, BBQ and dining areas, fire pit lounge, and outdoor fitness space. 1VALET smart technology and professional management enhance this brand-new luxury rental community.Ideally located in the heart of Eglinton West, steps to the TTC and the new Eglinton LRT.Parking available from $200/month. Lockers available from $50/month. (id:61852)
Forest Hill Real Estate Inc.
Upper - 124 Tysonville Circle
Brampton, Ontario
Welcome to this beautifully maintained home in the highly sought-after Northwest Brampton community. Situated on a family-friendly street, this property offers exceptional convenience with close proximity to Mount Pleasant GO Station, making daily commuting simple and efficient. Residents will appreciate the quick access to major transit routes, and a full range of amenities including shopping plazas, grocery stores, parks, and top-rated schools. The neighbourhood features well-designed walking trails, playgrounds, and green spaces, creating a comfortable and active living environment. This location is ideal for families and professionals looking for a vibrant, well-connected area to call home. A perfect blend of comfort, convenience, and community - this lease opportunity offers tremendous value in one of Brampton's most desirable pockets. (id:61852)
Royal Canadian Realty
303 - 251 Masonry Way
Mississauga, Ontario
Welcome to the Brightwater Condos at Port Credit. Be one of the first to live in this sought after waterfront community! Enjoy modern living in this new 2+1 bedrooms, 2 bathrooms unit with breathtaking views of Lake Ontario from all rooms. Open concept living room, dining room and kitchen boasts walkout to spacious balcony. Kitchen features stainless steel appliances and centre island with storage. Luxe finishes include a 9ft flat ceiling, large closets in both bedrooms, prime bedroom w/ luxurious 3pc ensuite & frameless glass on a step-in shower, soaker tub in 2nd bathroom, and keyless access to enhance your living experience. The unit comes with 1 parking space & 1 locker. Building features include a full-size gym, outdoor cabanas, BBQs, dining areas and lounge and childrens play area. Nestled in a vibrant community, you're just steps away from local shops, restaurants, parks, the waterfront, and trails. Whether you're commuting or enjoying leisure time, this home delivers a perfect blend of urban convenience and natural beauty. (id:61852)
Right At Home Realty
Main Fl - 1237 Glencairn Avenue
Toronto, Ontario
Beautiful 2-Bedroom Main Floor Bungalow - Glencairn & Caledonia. This bright and spacious two-bedroom, one-bathroom main floor unit is conveniently located near Glencairn and Caledonia, offering easy access to the entire city via TTC bus routes and the Glencairn subway station. Features include: One parking space Shared laundry facilities Shared use of a large backyard - perfect for summer BBQs Tenant in the basement unit Tenant responsible for 2/3 of utilities. Rent: $2,199 per month (includes a $400 discount for prompt payment). *For Additional Property Details Click The Brochure Icon Below* (id:61852)
Ici Source Real Asset Services Inc.
33 Bluebird Lane
Barrie, Ontario
Prime 3-Storey Townhome In Barrie - Steps To Yonge & Mapleview. Entire Property For Lease With 1 Garage And 1 Driveway Parking. 1,665 Sq. Ft. Bright And Functional Layout Featuring 2 Bedrooms And 2 Washrooms. Open-Concept Living Room Combined With Kitchen And Centre Island. A Walk-Out To Balcony On Second And Third Floor. Unfinished Basement For Extra Storage. Close To Major Amenities, Transit, And Shopping. (id:61852)
Anjia Realty
39 Grandview Crescent
Oro-Medonte, Ontario
104 FEET OF IDYLLIC LAKE SIMCOE SHORELINE, WHERE SUNRISE SERENITY MEETS TIMELESS ELEGANCE! Set on a peaceful street in a coveted Oro community, this home boasts 104 feet of Lake Simcoe shoreline, with a gentle shallow entry and pristine waters for effortless swimming, boating and year-round recreation. Surrounded by golf courses, beaches, lush forests, hiking trails, and just steps from Bayview Memorial Park with playgrounds, picnic areas, and athletic courts, this location offers both recreation and serenity, while being only a short 20-minute drive to Barrie and Orillia for urban conveniences. Showcasing classic charm with a brick and siding exterior, expansive windows, elegant white columns framing the porch, and vibrant gardens, the home rests on a sprawling flat lot with a private backyard bordered by mature trees and manicured hedging, creating a tranquil retreat. Two impressive decks invite outdoor living - one off the kitchen for open-air dining and another at the water's edge for breathtaking sunrises and elevated entertaining. Inside, a bright main floor living room overlooks the front yard, while the inviting family room features a sweeping bay window with captivating lake views and a wood-burning fireplace set in a striking stone hearth. The kitchen offers a breakfast bar, abundant cabinetry and prep space, and seamless flow to the dining room, while a powder room and laundry area with direct garage access enhance daily ease. Upstairs, the primary suite includes dual closets, a 4-piece ensuite, and a private balcony with panoramic water vistas, joined by three additional bedrooms and a stylish 4-piece bath. The lower level adds flexible living space with a workshop and two versatile rooms ideal for a home gym, rec room, media lounge, or office. This exceptional #HomeToStay presents a rare opportunity to secure your own slice of Lake Simcoe paradise, where elegant living meets stunning waterfront in one of the region's most desirable locations! (id:61852)
RE/MAX Hallmark Peggy Hill Group Realty
117 - 4800 Highway 7
Vaughan, Ontario
Welcome To This Stunning 2+1 Bedroom Suite in the Desirable "Avenue On 7" Boutique Condominium Complex, Boasting 1133 Square Feet with Floor to Ceiling Windows and a Walkout to a Beautiful Terrace.This Fully Upgraded Unit With 10 Foot Ceilings, Laminate Flooring Throughout, Caesar Stone Waterfall Counters, Ceramic Backsplash, Large Moveable Island, A Massive Wall Pantry For All Your Storage Needs, Custom Light Fixtures, Electric Zebra Blinds, Custom Feature Walls, 3 Bathrooms, Full Size Kitchen Appliances, Stacked Washer & Dryer; Central Vaccuum and Spacious Open Concept to Kitchen, Dining, and Family Room. Both Bedrooms Are Generously Sized With Large Windows. The Primary Bedroom Features Its Own 3 Piece Ensuite and a Walk-In Closet. The 2nd Bedroom has its Own Private 4-piece Ensuite As Well. The 3rd Room is a Very Large Office (Currently Being Used As A 3rd Bedroom) Featuring a Custom Glass Door for Privacy. Lastly, This Unit Includes Two Parking Spaces and One Locker.This Boutique Building Offers Top of the Line Luxury Amenities Including: Rooftop Outdoor Pool, BBQ Area, Playground, Gym, Sauna, Newly Updated Party Room, A Billiards Room, Guest Suite, Car Wash Station, and Concierge.The Building is Located Steps From Public Transit and Just Minutes to Vaughan Metropolitan Center, TTC, Plus Easy Access to Highways 7, 407, & 400. You Will Also Be Surrounded By Countless Amenities - Restaurants, Grocery Stores, Sports Complex, Movie Theatre, and Major Retailers - All Within Reach.Don't Miss Out On The Opportunity For This Beautiful 2 + 1 Bedroom Unit in the Upscale "Avenue On 7" Condominium Complex. Look No Further, This Unit Offers Everything You Want And More! It Won't Last Long! (id:61852)
Century 21 Signature Service
Main - 173 Kersey Crescent
Richmond Hill, Ontario
The main level showcases a bright, open-concept layout with freshly updated interiors and an upgraded powder room, offering a practical space ideal for everyday family living and entertaining. The modernized kitchen is equipped with stainless steel appliances, quartz countertops, updated cabinetry, and a large centre island overlooking the private, landscaped backyard. The upper level features three generously sized bedrooms with new laminate flooring and two beautifully updated bathrooms. Ideally located close to Yonge Street, Mackenzie Health Hospital, highly regarded schools, parks, Hillcrest Mall, and public transit. Utilities are split, with the main floor responsible for 2/3 of all utilities. (id:61852)
RE/MAX Excel Realty Ltd.
108 - 375 Sea Ray Avenue
Innisfil, Ontario
Conveniently located ground floor level 1 bedroom, unfurnished unit available immediately and at an incredible price! This unit is well ssituated and provides the opportunity to move into one of the Friday Harbour Resort buildings and to start living the Friday Harbour Lifestyle. Enjoy walks through the nature preserve, along the Promenade filled with restaurants, shops & more. The views of the Marina & Lake Simcoe provide a tranquil calm filled with promise of re-centering. Boat rides, paddle boards, canoes, kayaks, tennis, pickleball, basketball, volleyball, bikes, play ground, pools, gym, & more are just some with the fun things to enjoy. So what are you waiting for? (id:61852)
Sutton Group-Admiral Realty Inc.
Bsmt - 173 Kersey Crescent
Richmond Hill, Ontario
Legal basement apartment with separate entrance featuring two bedrooms, one fully renovated bathroom, private laundry, and a brand new kitchen with an open-concept living area. Oversized windows and new vinyl flooring provide excellent natural light throughout the unit. Including 1parking space. Conveniently located close to Yonge Street, Mackenzie Health Hospital, top-rated schools, parks, Hillcrest Mall, and public transit. Tenant is responsible for 1/3 of the utilities. (id:61852)
RE/MAX Excel Realty Ltd.
30 Leary Crescent
Richmond Hill, Ontario
Excellent location with a superbly well-maintained and clean 2,955 sq. ft. home offering a bright and spacious interior with a functional open-concept layout. Featuring 10' ceilings on the main floor and 9' ceilings on the second floor and basement. Hardwood flooring throughout and an elegant oak staircase. Upgraded eat-in kitchen with centre island, granite countertops, and extended cabinetry. Bathrooms include quartz vanity tops, with glass showers in two ensuite bathrooms. Steps to parks, public transit, schools, and shopping plaza. Located in a highly sought-after school district including Richmond Hill High School, St. Theresa of Lisieux Catholic High School, and Trillium Woods Public School. AAA tenants preferred (id:61852)
Union Capital Realty
241 Glenwoods Avenue
Georgina, Ontario
Welcome To 241 Glenwoods Ave, A Home Filled With Charm And Warmth! Sitting On A Generous 50Ft X 225Ft Lot. 2 Driveways Can Park 4-5 Cars. 2 Garden Sheds Offer Plenty Of Storage.Fresh Paint. Open Concept Design With Gleaming Laminate Floor. Enjoy The Natural Light All Day Thanks To The Corner Lot. Facing Mature Trees Offers Privacy. Modern Kitchen With Gas Stove, 3 Bright And Spacious Bedrooms.Just A Few Minutes Walk To Schools, Community Centers, Glen Park Beach & Cook's Bay, And Close To Parks, Shopping, FreshCo Supermarket, Tim Hortons, And Transit, This Property Offers The Perfect Blend Of Nature, Convenience, And Timeless Design. Don't Just Buy A House, Claim A Lifestyle. (id:61852)
Homelife Landmark Realty Inc.
Main - 227 Eagle Street
Newmarket, Ontario
Recently updated with newer hardwood floors and fresh paint throughout. Ideal for a medical office, real estate office, law firm, accounting practice, and more. The space features six spacious principal rooms, two reception areas with a dedicated waiting area, and ample on-site parking.This unit offers both front and rear entrances, an elevator at the rear entrance, two washrooms (one with a shower), and a staff break area. Conveniently located near the Provincial Courthouse, Regional Administrative Centre, and public transit.No esthetician or hair salon use permitted. (id:61852)
RE/MAX Hallmark Chay Realty
74 Caspian Square
Clarington, Ontario
This stunning 3-bedroom, 3-bathroom townhouse is located in the prestigious Lakebreeze community, just steps from the beautiful shores of Lake Ontario. From top to bottom, this home has been upgraded with modern finishes and thoughtful touches, making it the perfect place to live. As you enter, you will be greeted by a bright and open space with high ceilings, sleek hardwood floors, and plenty of natural light. The heart of the home is the gorgeous kitchen, featuring stainless steel appliances. Whether you're cooking or entertaining, this space is sure to impress. Upstairs, you will find three spacious bedrooms, including a primary suite with a walk-in closet and a modern 3-piece ensuite. No more hauling laundry up and down stairs, the second-floor laundry makes life so much easier! Step outside to your fenced backyard, perfect for summer BBQs and relaxing evenings. Plus, with easy access to Highways 401, 115, and 35, as well as scenic trails and a brand-new park across the street, convenience is at your doorstep. (id:61852)
Royal LePage Vision Realty
Main & Lower - 171 Wheeler Avenue
Toronto, Ontario
Welcome to this charming 1+1 bedroom home featuring thoughtfully designed main and lower-level living spaces. Enjoy hardwood floors throughout, an upgraded bathroom, and bright, functional living and dining areas ideal for everyday living. The lower level offers flexible space perfect for a second bedroom, office, or recreation area. Ample storage, a front porch, and a private backyard complete this well-rounded home. Please note: $250/month for utilities. Permit parking available. (id:61852)
RE/MAX Hallmark Realty Ltd.
D - 957 Broadview Avenue
Toronto, Ontario
Discover a home that is anything but ordinary. Nestled within the coveted Playter Estates, The Historical Don Hall Lofts present a phenomenal 2-bedroom, 2-bathroom townhouse, once a vibrant 1920s dance hall and later a hippie commune.Now, this multi-level sanctuary is a light-filled retreat. Soaring 10-foot ceilings and massive, tall windows bathe the open-concept space in sunshine. The second bedroom is a masterpiece of flexibility, featuring a sleek glass wall system that can be a sun-drenched home office, a peaceful nursery, or a bright and airy bedroom. A gas fireplace creates a cozy ambiance, perfect for unwinding in your Living/Dining space.Step outside to your own private escape with two rooftop terraces that offer a serene perch above a quaint, tree-lined street. This is urban living with unparalleled tranquility, yet you're moments from the Broadview Transit Hub, the Don Valley Trail system, and the energy of the Danforth. Parking and storage locker complete this exceptional offering.Seize the chance to own a truly artistic home in one of Toronto's most sought-after neighbourhoods. Your history-rich oasis awaits. (id:61852)
Hive Realty Corp.
1005 - 8 Hillcrest Avenue
Toronto, Ontario
Approx 560 Sf (As Per Builder's Plan) 1 Bedroom W/ West view, at Empress Walk. Direct Access to subway & Empress Walk Mall. Close to Hwy 401, Schools, Library, Community Centre, Shops & Restaurants. Single Family Residence. (id:61852)
Express Realty Inc.
905 - 8 Hillcrest Avenue
Toronto, Ontario
Approx 560 Sf (As Per Builder's Plan) 1 Bedroom W/ West view, at Empress Walk. Direct Access to subway & Empress Walk Mall. Close to Hwy 401, Schools, Library, Community Centre, Shops & Restaurants. Single Family Residence. (id:61852)
Express Realty Inc.
703 - 80 Cumberland Street
Toronto, Ontario
Located In The Heart Of Yorkville, This Spacious Loft-Style Unit Is An Ideal Executive Rental. Boasting Fully Furnished 2 Bedrooms, 2.5 Bathrooms, And 1 Parking Spot (Option For 2). The Unit Is Ideal For Comfortable Living And Entertaining In Mind. The Modern Kitchen Is Equipped With Stainless Steel Appliances, Granite Counters, And Hardwood Floors That Run Throughout The Unit, Creating An Inviting Ambiance. The Unit's Fantastic 2-Floor Layout Features 2 Balconies, With The Primary Bedroom Offering Upgraded Walk In Closet System. The Building Offers Great Amenities For The Residents' Convenience, And The Location Is Just Steps Away From A Variety Of Restaurants, Designer Shopping, Nightlife, Eataly, Ttc, And Other Attractions. HYDRO, PARKING & INTERNET INCL. (id:61852)
Harvey Kalles Real Estate Ltd.
1003 - 281 Mutual Street
Toronto, Ontario
SUITE FREQUENCY. Welcome to Suite 1003 at Radio City Condos, located at 281 Mutual Street on the historic former CBC Radio campus in downtown Toronto. This thoughtfully curated corner suite features two bedrooms, two bathrooms, soaring 9-foot ceilings, and floor-to-ceiling windows that flood the space with natural light.A rare southwest-facing 100 sq. ft. balcony extends from both the living area and the primary bedroom, offering seamless indoor-outdoor living and expansive city views. A proper foyer entry sets the tone, opening directly to the skyline beyond.The kitchen is equipped with warm maple cabinetry and updated stainless-steel appliances, combining function with timeless appeal.Radio City is a well-managed, full-service building offering 24-hour concierge and security, a fitness centre, sauna, media and party rooms, guest suites, on-site property management, caretakers, and visitor parking.Tucked away on a quiet one-way street lined with mature trees and charming Victorian homes, yet just steps from the Church-Yonge corridor, this location places you moments from the National Ballet School, Yonge-Dundas Square, Yorkville, U of T, TMU, and Toronto's premier dining, culture, and nightlife.A coveted downtown address offering comfort, character, and true urban convenience. (id:61852)
Royal LePage Estate Realty
