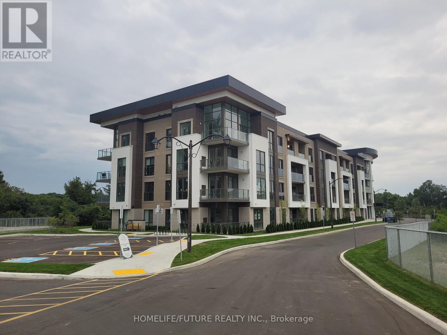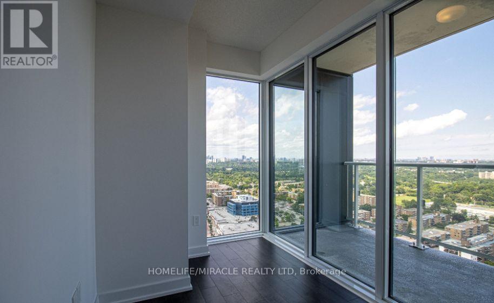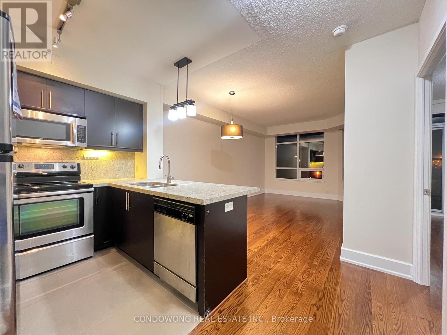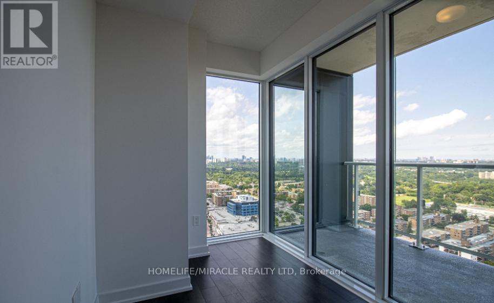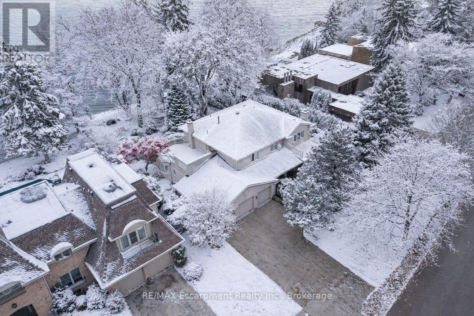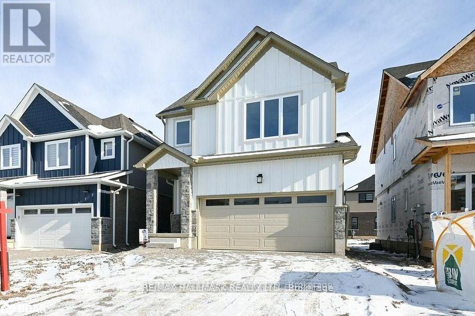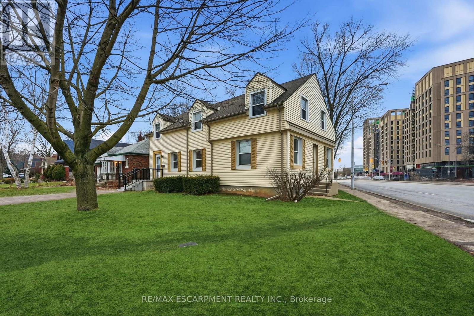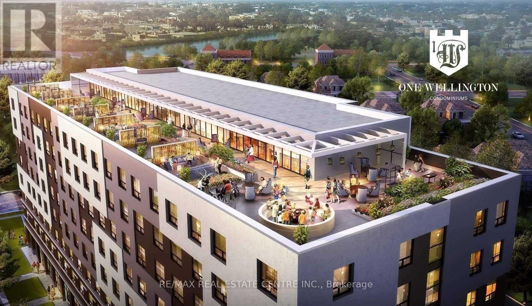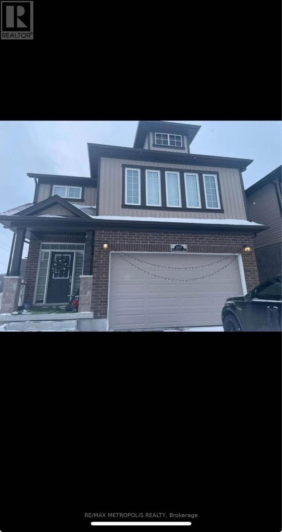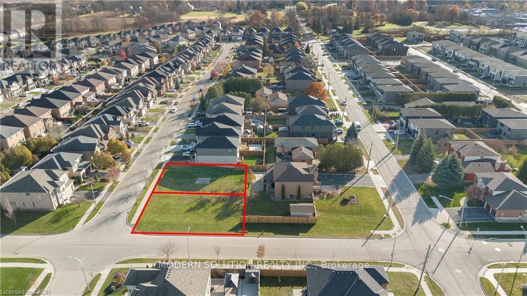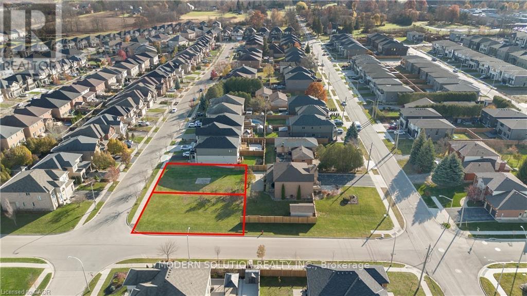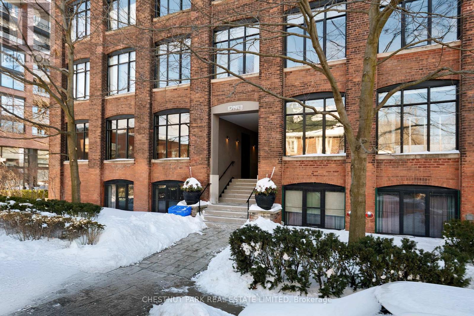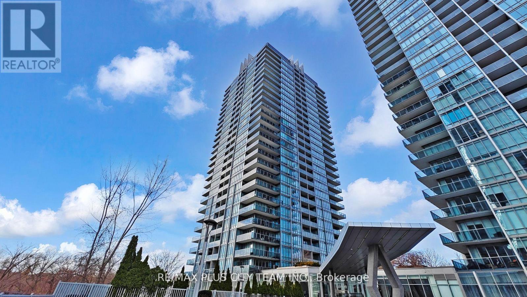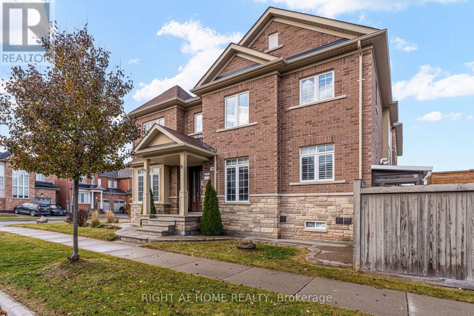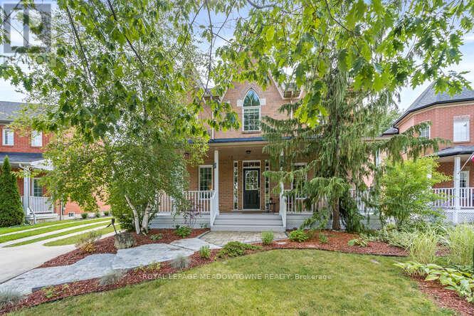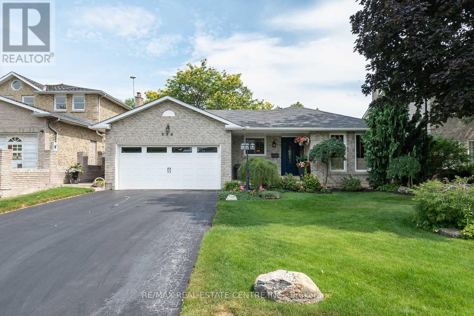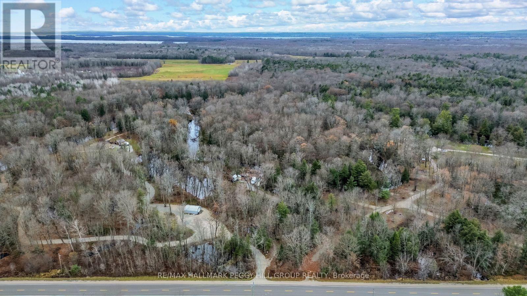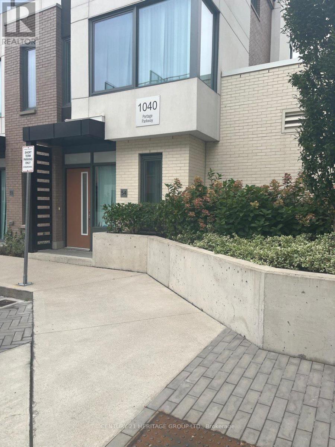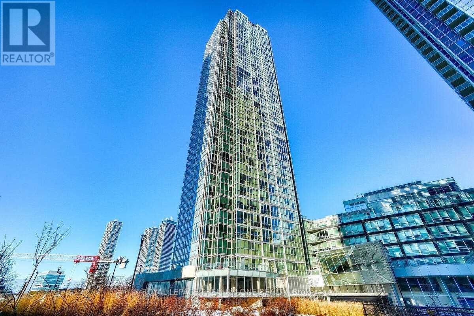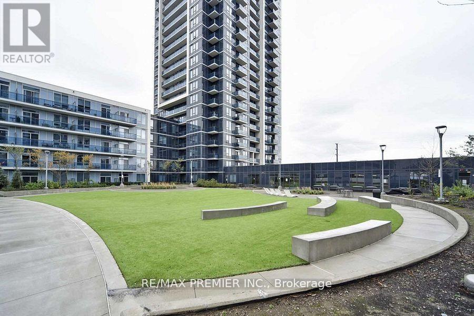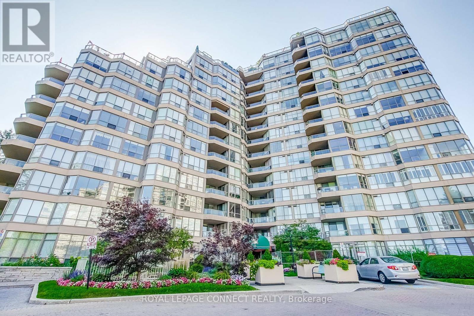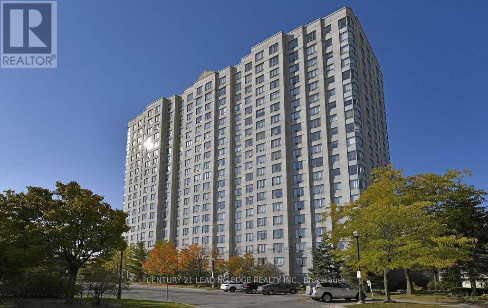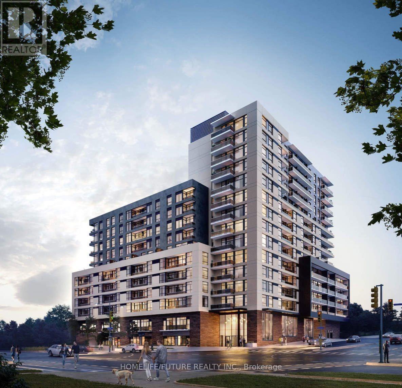426 - 385 Artic Red Drive
Oshawa, Ontario
Stunning One-Year-Old, Very Spacious 1 Bedroom + Den Condo With Underground Parking And An Exclusive Locker. Located In The Heart Of Oshawa's Beautiful Windfields Charring Cross Community! Offering 721 Square Feet Of Thoughtfully Designed Space Overlooking Peaceful Golf Greenery, View From The Patio/Balcony. Minutes To Ontario Tech University, Durham College, Costco, Restaurants, Plaza, Golf Course And Highway 407!! No Carpet!! Modern Kitchen, Quartz Countertops, Backsplash, Stainless Steel Appliances! Open Concept, Spacious, Large Full Walkout Balcony, Lots Of Natural Light, Ensuite Laundry! Nearby Green Space, Fitness Trail & Ravine! Large Bbq Area, Playground/Parks, Fitness Centre/Gym, Party Lounge, Pet Spa, Visitor Parking & More! (id:61852)
Homelife/future Realty Inc.
2704 - 50 O'neill Road
Toronto, Ontario
Welcome to upgraded corner residence in the heart of Shops at Don Mills, offering the perfect blend of modern design, lifestyle convenience and long-term value-ideal for first-time buyers & savvy investors alike. This bright & spacious 2+1 bedroom, 2 bathroom suite features no neighbors above or beside, 9-ft ceilings & a sun-filled expansive open-concept living & dining area with floor-to-ceiling windows, perfect for hosting & relaxing in style. The contemporary kitchen is standout with granite countertops, built-in SS appliances & stylish backsplash-perfect for both everyday living & entertain. Sleek laminate wood flooring throughout, including the bedrooms, adds warmth, durability & a modern finish. The primary bedroom is a true retreat, complete with a walk-in closet,4-piece ensuite, unobstructed panoramic city view & direct access to a massive L-shaped wraparound balcony. The 2nd bedroom is generously sized, while the versatile den easily functions as a 3rd bedroom, home office or study-enhancing rental flexibility & resale value. Step outside to enjoy extra-large wraparound balcony, offering breathtaking city views, CN Tower sightlines & stunning sunsets-ideal for morning coffee or evening relaxation. The suite includes one parking spot & one locker, a rare & valuable combination in this highly sought-after community. Residents enjoy luxury amenities including a 24-hour concierge, security, state-of-the-art fitness center, indoor & outdoor pools, outdoor terrace with BBQ's, elegant party room & stylish social lounges. Free visitor parking adds everyday convenience. Located steps from Eataly, Joeys, Cineplex VIP, Metro, LCBO, cafes &boutiques. This is one of Toronto's most walkable & vibrant neighborhoods. With quick access to the DVP, 401, 404, TTC, future Eglinton Crosstown LRT, nearby parks, trails, top-rated schools & hospitals. The location is truly unbeatable. A move-in-ready, upgraded suite in high-demand neighborhood-urban living at its best. (id:61852)
Homelife/miracle Realty Ltd
202 - 676 Sheppard Avenue E
Toronto, Ontario
Bright and Spacious 1 Br + Den In St Gabriel Manor. South Facing. Modern & Luxury Design By Shane Baghai With Top Quality Finishes & Appliances. Convenient And Convenient: Walking Distance To Subway ,Ttc, Bayview Village Shopping Mall And All Amenities. Minutes To Hwy 401. (id:61852)
Condowong Real Estate Inc.
2704 - 50 O'neill Road
Toronto, Ontario
Welcome to upgraded corner residence in the heart of Shops at Don Mills, offering the perfect blend of modern design, lifestyle convenience and long-term value-ideal for first-time buyers & savvy investors alike. This bright & spacious 2+1 bedroom, 2 bathroom suite features no neighbors above or beside, 9-ft ceilings & a sun-filled expansive open-concept living & dining area with floor-to-ceiling windows, perfect for hosting & relaxing in style. The contemporary kitchen is standout with granite countertops, built-in SS appliances & stylish backsplash-perfect for both everyday living & entertain. Sleek laminate wood flooring throughout, including the bedrooms, adds warmth, durability & a modern finish. The primary bedroom is a true retreat, complete with a walk-in closet,4-piece ensuite, unobstructed panoramic city view & direct access to a massive L-shaped wraparound balcony. The 2nd bedroom is generously sized, while the versatile den easily functions as a 3rd bedroom, home office or study-enhancing rental flexibility & resale value. Step outside to enjoy extra-large wraparound balcony, offering breathtaking city views, CN Tower sightlines & stunning sunsets-ideal for morning coffee or evening relaxation. The suite includes one parking spot & one locker, a rare & valuable combination in this highly sought-after community. Residents enjoy luxury amenities including a 24-hour concierge, security, state-of-the-art fitness center, indoor & outdoor pools, outdoor terrace with BBQ's, elegant party room & stylish social lounges. Free visitor parking adds everyday convenience. Located steps from Eataly, Joeys, Cineplex VIP, Metro, LCBO, cafes &boutiques. This is one of Toronto's most walkable & vibrant neighborhoods. With quick access to the DVP, 401, 404, TTC, future Eglinton Crosstown LRT, nearby parks, trails, top-rated schools & hospitals. The location is truly unbeatable. A move-in-ready, upgraded suite in high-demand neighborhood-urban living at its best. (id:61852)
Homelife/miracle Realty Ltd
2372 Carrington Place
Oakville, Ontario
WATERFRONT PROPERTY! Experience the Beauty of Lakeside Living. Perfectly situated on a premium 90' x 152' lakefront lot, this residence captures breathtaking, unobstructed water views from every principal room. Offering over 5,700 square feet of finished living space, the home seamlessly blends timeless lakeside elegance with modern comfort and functionality. Step inside to discover a light-filled interior where functionality meets everyday comfort. Rich hardwood flooring, limestone tiles, and four skylights create a warm and inviting ambiance throughout. Designed with both family living and entertaining in mind, the main level features two spacious family rooms, a private office, and a gourmet kitchen complete with granite countertops, premium appliances, and abundant cabinetry. Upstairs, four generously sized bedrooms offer space and privacy for the entire family. The primary suite is a true retreat, showcasing spectacular lake views. A convenient upper-level laundry room adds to the home's thoughtful design and a walkout to the second-floor terrace - the perfect place to unwind and enjoy tranquil sunsets over the water. The fully finished lower level extends the living space, featuring a fifth bedroom with a private ensuite - ideal for guests, in-laws, or a nanny suite. Outdoors, the backyard is an entertainer's dream. Featuring the concrete saltwater in-ground pool, landscaped gardens, and multiple seating areas designed to make the most of the home's stunning lakefront setting. Whether hosting summer gatherings or relaxing quietly by the water, this space offers a waterfront lifestyle experience. Additional highlights include a three-car garage, four fireplaces, an irrigation system, and ample storage throughout. This property embodies the very best of lakeside living - offering endless possibilities for its next owner to further enhance and celebrate the home's inherent beauty, and sophisticated waterfront setting. Luxury Certified. (id:61852)
RE/MAX Escarpment Realty Inc.
2961 Turner Crescent
London South, Ontario
!!! Location Location Location !!! Less than 3 years old Home With Features office, Dining Room, Great Room, Kitchen On The Main Floor. 4 Bedrooms, 4 Bathrooms & A Laundry Room On The Second Floor. Spacious Close To Most Amenities Including Sports Facilities, Shopping Centre, Easy Access To The Hwy 401 & Downtown. Move In& Enjoy! Won't Last Long. No Disappointments Here ! (id:61852)
RE/MAX Hallmark Realty Ltd.
2 Gary Avenue
Hamilton, Ontario
This standout property represents a premier investment opportunity in Hamilton, located within the highly sought-after TOC1 (Transit Oriented Corridor) zoning, offering exceptional redevelopment and future growth potential. Ideal for both commercial and residential uses, the property operates as a fully turnkey income-producing asset, featuring 10 bedrooms, 2 kitchens, 4 bathrooms, and 4 separate entrances-allowing for efficient tenant separation and strong rental performance. Positioned directly across from McMaster University, this high-demand location ensures consistent tenant demand and long-term value in one of Hamilton's most desirable investment corridors. (id:61852)
RE/MAX Escarpment Realty Inc.
207 - 1 Wellington Street
Brantford, Ontario
Newer Open Concept 1 Bedroom+ Den Condo In The Heart Of All Amenities In Down Town Brantford. Vinyl Planks Flooring All Through, Quartz Counter Tops In The Kitchen Complimented By Beautiful Backslash. The Property Is Fully Equipped With S/S Appliances. Washroom With Frame Glass Shower Door. Rooftop Amenities Include Fitness Room, Party Room And Roof Garden, Besides The Gym And Study Room. Don't Delay, Book Your Showing Today. (id:61852)
RE/MAX Real Estate Centre Inc.
Upper - 265 Woodbine Avenue
Kitchener, Ontario
Students and newcomers welcome. Well-maintained 4-bedroom, 2.5-bathroom home located in the highly desirable Doon South area. Offers ample parking with a double car garage plus a 2-car driveway. Functional layout with generous living space, ideal for families or shared living. Close to schools, shopping, transit, and major amenities. . Prime location with excellent access to highways and daily conveniences. (id:61852)
RE/MAX Metropolis Realty
Lot 2 - 343 Springbrook Avenue
Hamilton, Ontario
VACANT LAND ONLY LOT 2. Don't miss out on a great opportunity to build your own home to your liking. Lot is located in desirable Ancaster. Close to HWY, shopping, and all amenities. (id:61852)
Modern Solution Realty Inc.
Lot 3 - 343 Springbrook Avenue
Hamilton, Ontario
VACANT LAND ONLY LOT 3. Build your dream home on this lot in desirable Ancaster. Set on 45.73x86.67 lot size. located minutes from highway access, shopping, peaceful living in an urban environment. (id:61852)
Modern Solution Realty Inc.
204 Sherman Avenue
Hamilton, Ontario
First time buyers don't miss out on this great starter home, or investors, don't miss out on this amazing opportunity to own a semi detached spacious home with so much potential. Perfect as a rental income property, or multi family living. This home offers loads of space, with large back yard area, and shed. Offering 5 bedrooms, 2.5 bathrooms. Located close to all amenities. Room sizes approximate. (id:61852)
Modern Solution Realty Inc.
402 - 1 Columbus Avenue
Toronto, Ontario
This sun-drenched penthouse loft, situated in a boutique, quintessential brick-and-beam loft conversion, features an exceptional 2,400 square feet of indoor living space with direct elevator access, oversized windows throughout, in addition to an expansive 750 square foot rooftop terrace with an outdoor kitchen offering panoramic views of Toronto. The home features soaring ceilings and premium south and west exposure that flood the space with natural light and showcase treetop views and gorgeous sunsets. Located in vibrant Roncesvalles, One Columbus is a former sporting goods factory with only 10 unique & coveted residences. The top level features this beautiful 2-level, 2-bedroom + office, family room, 2-bathroom, charming loft and a rooftop terrace. The generous living room features a wood fireplace, built-in cabinetry and wall-to-wall oversized windows with premium west and north exposures. Walk out to the balcony to enjoy the spectacular sunsets. The living area overlooks the open-concept kitchen, fitted with custom cabinetry, Corian counters, stainless steel appliances, and a gas range. It includes a gorgeous centre island with a double-sided waterfall and a large breakfast bar. The spacious primary bedroom, adjacent to the kitchen, features generous wall-to-wall closets, and a 5-piece ensuite with double sinks, a standalone soaker tub and an oversized glass walk-in shower. The home's second level features a spacious family room, or the option for an additional bedroom, since it includes a convenient 3-piece bathroom. Walk through to the oversized terrace equipped with a kitchen, built-in appliances and breakfast bar -- the perfect backdrop to delight friends, dine al fresco, or enjoy a cocktail at the end of the day. The wall-to-wall, floor-to-ceiling windows offer a seamless transition from indoor to outdoor space. This offering includes an attached 1-car garage with an additional parking space on the private driveway. (id:61852)
Chestnut Park Real Estate Limited
2316 - 88 Park Lawn Road
Toronto, Ontario
Welcome to The Collins, where comfort, style, and convenience come together seamlessly. This beautifully maintained 2-bedroom + den, 2-bathroom corner suite offers 971 sq. ft. of thoughtfully designed living space, highlighted by a rare 237 sq. ft. wraparound terrace - perfect for entertaining, dining, or relaxing outdoors. The open-concept living and dining area (24' x 13'4") is bright and inviting, featuring expansive windows that fill the home with natural light. The modern kitchen is equipped with sleek cabinetry, full-sized stainless steel appliances, a large centre island with breakfast bar seating, and elegant finishes throughout. The split-bedroom layout provides privacy and comfort, ideal for families or professionals. The primary bedroom includes a walk-in closet and a spa-inspired 4-piece ensuite, while the second bedroom offers generous space, large windows, and ample storage. A versatile den makes an excellent home office, reading area, or creative workspace. **Please note that the photos are virtually staged (id:61852)
RE/MAX Plus City Team Inc.
96 Humberstone Crescent
Brampton, Ontario
*IMPRESSIVE AND MODERN* *DETACHED* *PREMIUM CORNER LOT* *2113 SQFT* *4 BEDROOMS* *DECK OFF KITCHEN* *2 CAR GARAGE WITH DIRECT ENTRY* *FINISHED BASEMENT WITH 2 BEDROOMS, 3PC, KITCHEN, REC ROOM AND SEP. ENTRANCE* *FENCED BACKYARD* (id:61852)
Right At Home Realty
119 Parkview Lane
Guelph/eramosa, Ontario
Picture perfect in adorable Rockwood! Tons of curb appeal and an absolutely charming front porch is sure to impress! Thousands spent on the exquisite landscaping professionally designed. Set on a quiet street steps from trails and parks, this family friendly community is ideal to raise your young family. Over 2,500 sqft with a lovely floor plan that features an open concept kitchen/family room plus a butler's pantry leading to the formal dining area and a formal living room as well. The family room is spacious and has a gas fireplace with a thermostat set to keep the space exactly how you like it! The renovated kitchen has a 5'x5' walk-in pantry, you will love it!!! There are newer stainless steel appliances and a Quartz breakfast bar plus room for your kitchen table. The mudroom/laundry room is ideally located at the back of the house with an exit close by the large two car detached garage. It is bright and airy and features a coat closet for your convenience. There are four bedrooms with the primary boasting a walk-in closet and a good size 4pc ensuite. The second level also features a main bathroom with its own linen closet plus a hallway closet as well. The lower level is awaiting your own personal design. There is a rough-in in the basement as well. A lovely deck is set up in the backyard with mature landscaping for privacy and the neighbours are fabulous. Extras include broadloom one year old, bedroom flooring is newer, furnace and air conditioning 2023, shingles 2015, Central VAC is roughed in, oak Hardwood Flooring, porcelain tile at the front entrance. Rockwood is known for its beautiful Conservation area, sweet Library, play structures and community play centre for young families. Tons of activities for the kiddos. Just minutes to Acton or Guelph and yet still feels like that small town anyone would like to call home! (id:61852)
Royal LePage Meadowtowne Realty
Lower - 896 Morley Avenue
Milton, Ontario
See video walkthrough using the virtual tour link-->>Absolutely Gorgeous 3 Bedrooms -->> Renovated property is a Legal Duplex with Tons of space Middle level plus the lower level-->>Private Fully fenced private backyard-->>Gas Fireplace-->> Vinyl Flooring -->> 2 Full washrooms -->> Separate living and Family Rooms-->> Immaculate washrooms with polished porcelain tiles, -->> Stunning kitchen cabinets with stainless steel appliances, Quartz Counter tops with matching Quartz backsplash -->> LED pot lights -->> Double Door Entrance -->> Please check the video for walkthrough-->> 2 parking on driveway-->> Separate Laundry (id:61852)
RE/MAX Real Estate Centre Inc.
7012 County Road 169
Ramara, Ontario
5-ACRE WATERFRONT RETREAT ALONG THE BLACK RIVER - ENDLESS POTENTIAL AWAITS! Discover the ultimate opportunity to create your dream retreat on this peaceful 5-acre waterfront property along the scenic Black River in Washago. Enjoy a quiet and private natural setting while still being just 5 minutes from all the conveniences of central Washago and only 20 minutes from Orillia. The property features partially levelled areas ideal for building your future home or cottage, with a township-approved driveway permit and legal access already in place for a smooth start to your project. A functional off-grid setup allows for comfortable, seasonal on-site living as you plan and build, complete with two vinyl sheds (10x10 ft and 8x10 ft), a charming 1.5-storey bunkie, an outhouse with a composting toilet, and a solar kiln workshop. Whether you're seeking a weekend getaway or a long-term homestead, this scenic property offers endless potential surrounded by nature and the tranquil beauty of riverside living. (id:61852)
RE/MAX Hallmark Peggy Hill Group Realty
54 - 1040 Portage Parkway
Vaughan, Ontario
Stunning end-unit townhouse in a highly sought-after location, featuring a spectacular rooftop terrace perfect for entertaining. This home offers an open-concept layout with 9 ft ceilings, 4 spacious bedrooms, 2 full bathrooms, and a modern kitchen with stainless steel appliances and quartz countertops. Enjoy a walk-out from the kitchen to your own private terrace. One underground parking space is included. Conveniently located just steps to the subway, Walmart, IKEA, Vaughan Mills, and minutes from Hwy 400, Hwy 407, and York University. (id:61852)
Century 21 Heritage Group Ltd.
611 - 2916 Highway 7 Road
Vaughan, Ontario
Welcome to this bright and spacious 2-bedroom, 2-bathroom suite located in the heart of Vaughan. This beautifully designed unit features an open-concept floor plan with laminate flooring throughout and an upgraded kitchen with sleek cabinetry and built-in appliances. Enjoy floor-to-ceiling windows that flood the space with natural light and lead to a large balcony terrace offering stunning views. The expansive living area is perfect for entertaining, while two generously sized bedrooms provide comfort and privacy. The primary bedroom includes a walk-in closet and a 4-piece ensuite. Ideally located steps to the new Vaughan subway station, major highways, shopping, dining, and more. 1 underground parking & locker included. (id:61852)
Royal LePage Premium One Realty
Lp 4 - 3600 Highway 7 Road
Vaughan, Ontario
Location Location! Lower Penthouse Suite from the 33rd Floor! Welcome to Centro Square, an established neighbourhood and project in the heart of Vaughan and just a beat off Hwy 400 and within mins to Hwy 407! This amazing Lower Penthouse Unit offers an astounding view of the northern part of the city of Vaughan and of the city skyline! This is a very functional layout unit - ideal for a first time buyer or an investor. The many amenities in this building such as a gym, pool, theatre room, sauna, etc., makes this unit an excellent buy! Mins to 407 and 400, 1 bus to nearby Vaughan subway and a stone-throw to shopping and plazas - including Vaughan's Colossus Cinemas, VMC Centre and multiple stores and eateries! Area slated for massive developments! (id:61852)
RE/MAX Premier Inc.
532 - 10 Guildwood Parkway
Toronto, Ontario
Welcome to Luxury Resort-Style Living at the Prestigious Gates of Guildwood! Experience unmatched comfort and refined elegance in this beautifully updated and freshly painted 1+1 bedroom suite. This thoughtfully designed condo features a spacious eat-in kitchen adorned with stunning quartz countertops, a modern stainless-steel undermount sink, and a breakfast bar, ideal for casual dining or effortless entertaining. The open-concept layout, complemented by gleaming hardwood floors, flows seamlessly into a sunlit den, perfect for a home office, guest room, or additional bedroom. Enjoy direct access to your own private balcony from both the inviting den and generously sized primary bedroom, offering a tranquil escape for morning coffee or evening relaxation. The primary bedroom features ample storage space with his-and-hers closets and a tastefully renovated 3-piece ensuite complete with a walk-in shower. Marked by exceptional value, this suite includes owned tandem parking for two vehicles, emphasizing quality per square foot far superior to newer constructions. Indulge in a truly resort-like lifestyle with world-class amenities, including an indoor pool, whirlpool, gym, squash, pickleball and tennis courts, billiards room, indoor golf chipping nets and outdoor putting green, library room, meeting room and an active calendar of social events. All set within beautifully landscaped award-winning grounds, featuring picturesque gardens and outdoor BBQ patios. Experience worry-free living with all-inclusive maintenance fees covering heat, hydro, water, internet, and cable. Additional offerings include guest suites, a lively party/meeting room, and 24/7 gatehouse security for your peace of mind. Ideally situated just steps away from TTC, GO Transit, serene parks, diverse shopping options, scenic waterfront trails, and the historic Guild Inn Estate, this condo is not merely a residence but a gateway to a lifestyle defined by elegance and convenience! (id:61852)
RE/MAX Connect Realty
502 - 2627 Mccowan Road
Toronto, Ontario
Bright and Spacious 1+1 Bedroom Condo in a High-Demand Monarch Community! Offering approximately 698 sq. ft. of functional living space, this beautifully maintained suite features newly updated kitchen cabinetry, fresh paint throughout, and elegant wood flooring in every room. Move-in ready and perfect for first-time buyers or investors alike! Enjoy resort-style amenities including an indoor pool, sauna, tennis courts, table tennis, car wash station, and 24-hour concierge. Conveniently located on a 24-hour bus route, just steps to shopping centres, restaurants, banks, and all essential amenities. (id:61852)
Century 21 Leading Edge Realty Inc.
816 - 1350 Ellesmere Road
Toronto, Ontario
Super Convenient And Highly Sought After Location With TTC Service On Both Brimley & Ellesmere Rds. New, Modern, Sleek Open Concept , Spacious And Very Bright Condo With Balcony . Spacious Bedroom, The Generously Sized Versatile Den Could Be Used As A 2nd Bedroom Or As Office Or Study Room. A Nice Gourmet Kitchen With Stainless Steel Stove W/Rangehood Microwave, Dish Washer And Fridge, A Full Washroom And A Powder Room. Building Amenities, Including 24/7 Concierge/Security, A State-Of-The-Art Fitness Centre, And A Luxurious Party Room. Very Close To Scarborough Town Centre, Shops, Restaurants, Parks, Subway Access, And Hwy 401, With Excellent Schools Nearby. Available Immediately..Tenant Pays Hydro & Gas Bills. (id:61852)
Homelife/future Realty Inc.
