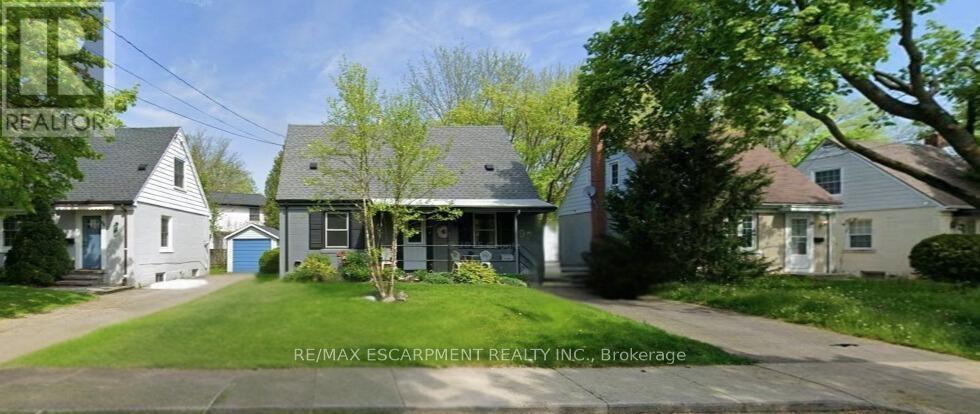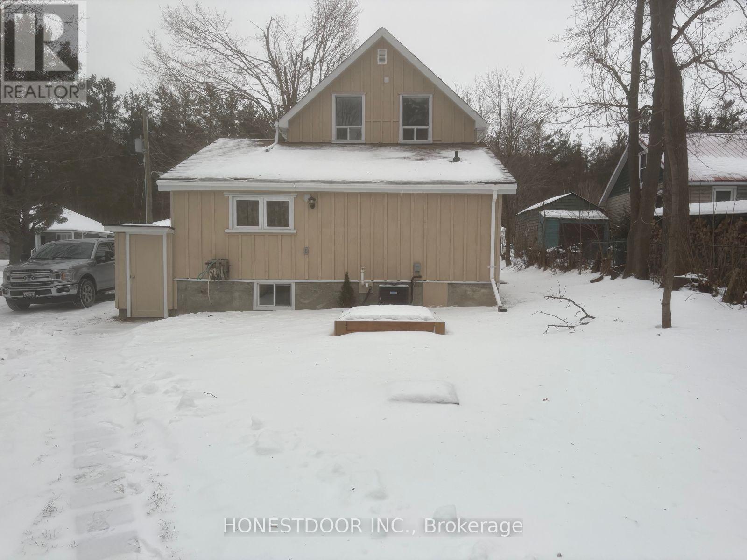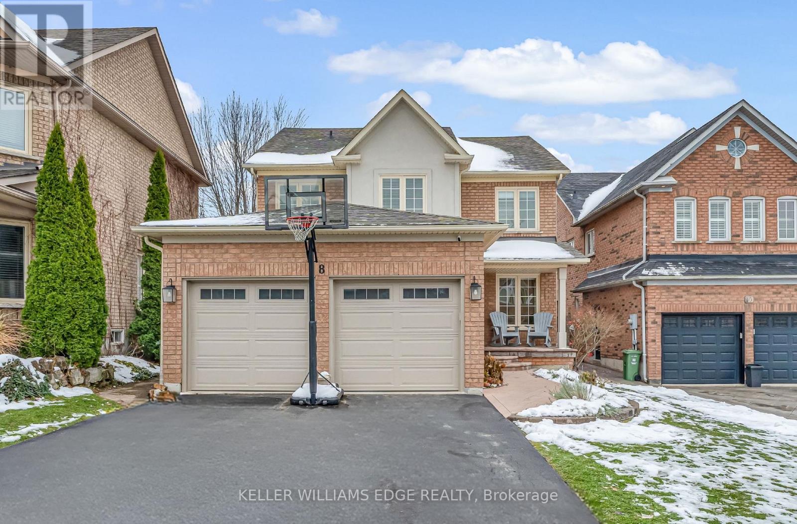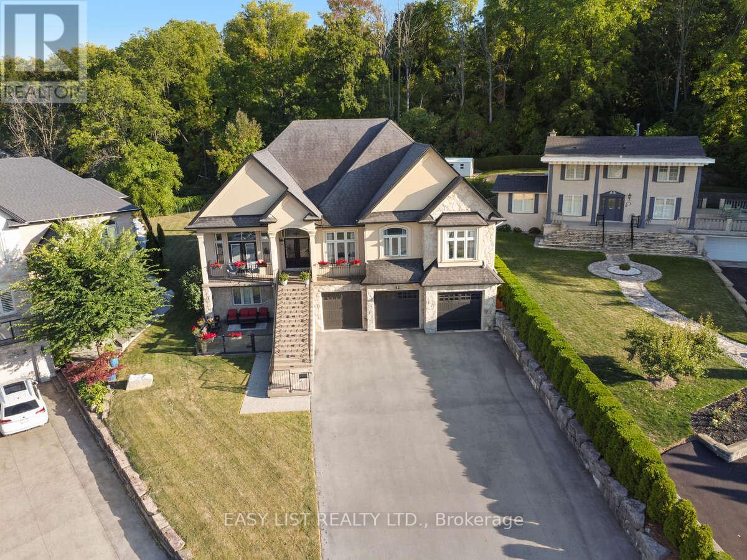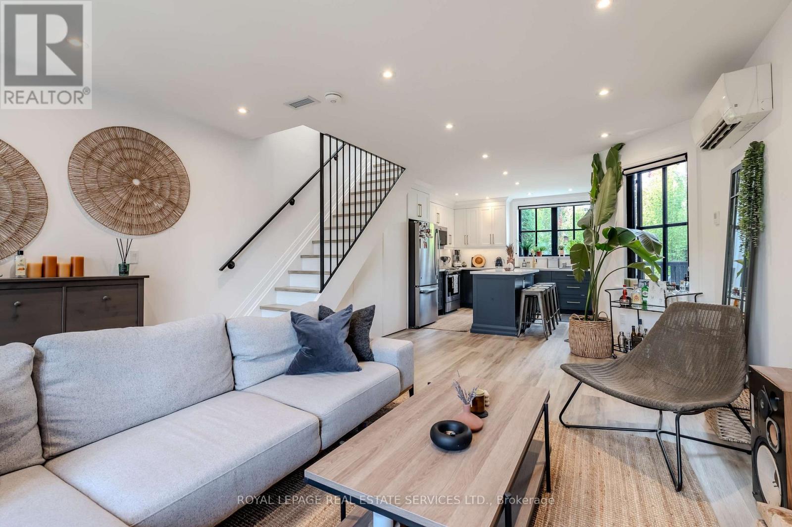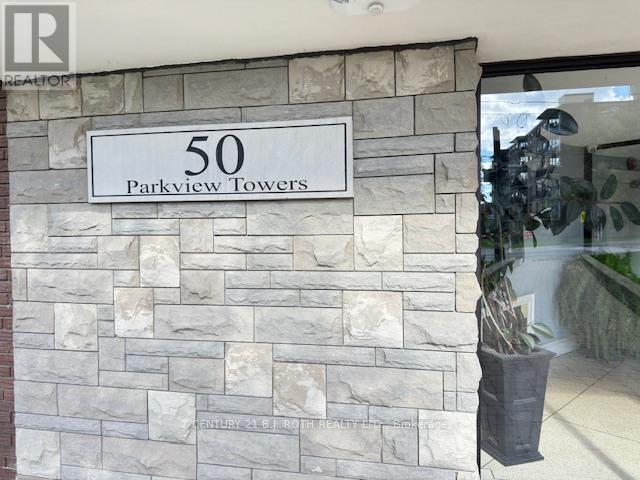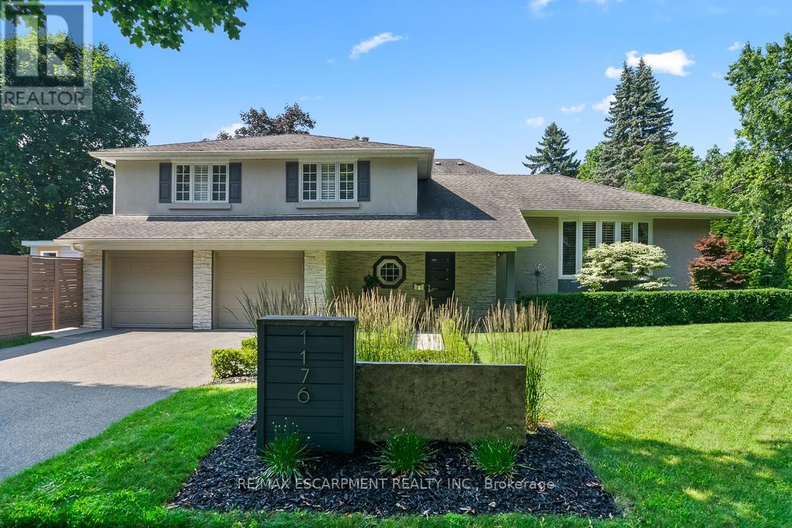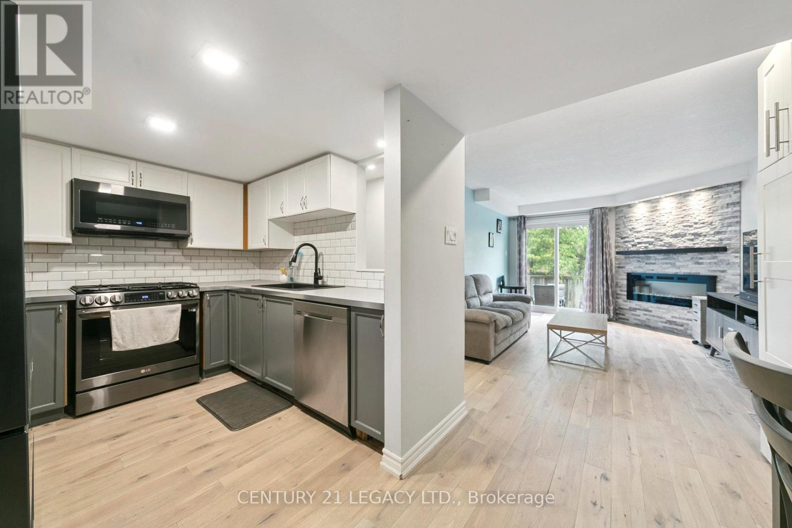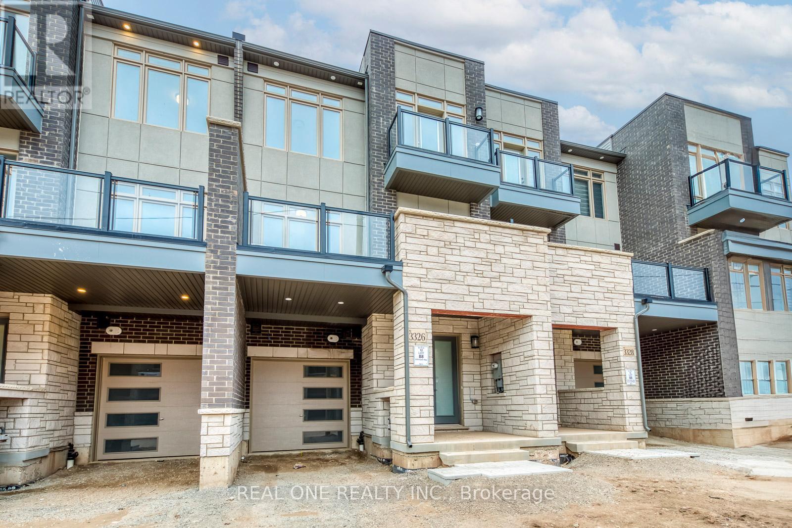1048 Garner Road E
Hamilton, Ontario
Attention Developers and Builders! Land banking opportunity just across from new residential development. 19.5 acre land parcel surrounded by Residential redevelopment and schools. Close to John C Munro airport and 403 interchange. Lot sizes as per plan provided by Seller. Stream running through part of land. A2 Zoning. Note: two parcels being sold together with two access points off Garner Rd. Please do not walk property without notifying Listing Brokerage. (id:61852)
Keller Williams Edge Realty
26 Wychwood Parkway
London North, Ontario
Prime University Heights location near Western University, situated on a quiet, family-friendly, tree-lined street. Fully renovated 2,300 sq ft home featuring modern finishes throughout. Recent upgrades include brand new kitchen, all new bathrooms, new flooring, fresh paint, new asphalt driveway, and a concrete entrance wrapping around the home for added curb appeal and functionality.Bright and spacious main floor with excellent natural light. Finished walk-out basement with separate entrance and an additional kitchen, offering excellent potential for in-law suite or rental income.Huge private backyard with endless possibilities - large enough for a swimming pool, tennis court, or future garden suite (subject to city approval), making this an outstanding investment opportunity.Located minutes from Western University, hospitals, parks, schools, shopping, and public transit. Ideal for families, professionals, or investors looking for strong long-term value in one of London's most desirable university-adjacent neighbourhoods.A rare opportunity combining location, lot size, renovation, curb appeal, and income potential.Owner of the property is registered salesperson with Right At Home Realty Inc. Brokerage. Registran Disclosure of interest Disposition of property form has been added. ** This is a linked property.** (id:61852)
Right At Home Realty
92 Gary Avenue
Hamilton, Ontario
Available for rent: Spacious main floor and basement with a 2+1 bedroom layout and ample storage. Includes a full kitchen on the main level, two bathrooms, on-site laundry, a fully fenced yard with BBQ hookup, and ample parking. Heated detached garage may be available (inquire for details). Located at 92 Gary Avenue in the Ainslie Wood East neighbourhood, within walking distance to McMaster University and close to trails, golf course, grocery stores, shopping, restaurants, and places of worship. Tenant Pays: Cable TV, Garbage Removal, Heat, Hydro, Internet, Natural Gas, Snow Removal, Tenant Insurance, Water. (id:61852)
RE/MAX Escarpment Realty Inc.
60 Banbury Road
Brantford, Ontario
Welcome to this beautifully updated backsplit semi-detached home, offering exceptional value and versatility-perfect for first-time home buyers, downsizers, or investors. Located in Brantford's desirable north end, this home is set in a well-established neighbourhood known for its convenience, parks, schools, and easy access to shopping and major routes. This well-maintained property features three generous bedrooms, one full bathroom, and multiple living spaces designed for comfortable everyday living. The main floor showcases a bright and functional kitchen, a combined living and dining area ideal for entertaining, and convenient access to the backyard. Upstairs, you'll find three spacious bedrooms and a full bathroom, providing a practical and private family layout. The lower level adds valuable additional living space with a cozy family room, along with laundry and ample storage. This home has seen extensive upgrades throughout, enhancing both comfort and peace of mind. Improvements include updated flooring, trim, a renovated kitchen, finished basement, newer furnace and air conditioning, upgraded windows and doors, improved attic insulation, water softener, and water heater. The exterior has also been refreshed with a newer driveway, walkway, porch step, and fencing. (id:61852)
RE/MAX Escarpment Realty Inc.
18 John Street
Kawartha Lakes, Ontario
This newly renovated 1.5-storey home offers 3 bedrooms, 2 bathrooms, and approximately 1,100 sq ft of comfortable living space on low-maintenance level land. The main floor features a functional layout with laundry, laminate flooring, and a completely renovated kitchen with new cabinetry. Extensive upgrades include all new wiring, modern light fixtures, a propane furnace, central air conditioning, and an electric hot water tank. Both bathrooms have been fully updated with new fixtures and cabinetry. The home also includes smoke detectors and durable vinyl siding, asphalt shingle roofing, and wood-frame construction on a stone foundation. The partially finished basement provides additional space and flexibility. Outside, enjoy a front porch, fire pit, gravel driveway, and two outdoor parking stalls. A sea can in the backyard offers excellent storage. Golf is nearby, adding to the appeal of this practical and move-in-ready property. (id:61852)
Honestdoor Inc.
366 - 258 C Sunview Street
Waterloo, Ontario
Prime Location In The Heart Of Waterloo. One of the largest unit in the building (961 Sq. feet asper floor plan).On walking distance from University Of Waterloo & Wilfred Laurie University. Fully Furnished. 2 Bedrooms/ 2 Washrooms Condo W/Spacious Dining Room which can be used As A Third Bedroom(Check Floor Plan). Wireless Internet Throughout The Building, Energy Efficient Windows, Internal &External Bicycle Parking, Lobby, Entertainment / Games Room & Dining Room With Kitchen. Furniture Included. Laminate Floors Throughout With Porcelain Flooring In Bathrooms And Laundry Area. Stainless Steel Appliances. Water Tank Rented (id:61852)
RE/MAX Gold Realty Inc.
117 Keelson Street
Welland, Ontario
Discover 117 Keelson St E in the charming city of Welland, just minutes from the Welland Canal. This two-year-old, spacious interior townhome in the desirable Canals community by Empire boasts nearly 1,500 square feet and an unfinished basement for customization. The main floor features open-concept living with a stunning kitchen, great room, and breakfast area leading to the backyard. Upstairs, enjoy a generous primary bedroom with an ensuite and walk-in closet, plus two additional bedrooms and a flex room. Welland offers tranquil small-town living with nearby amenities, outdoor activities, and shopping options, making it ideal for investors or homeowners. (id:61852)
RE/MAX Ultimate Realty Inc.
55 Highway 33 Highway
Quinte West, Ontario
Prime commercial opportunity with approx. 1,270 ft. frontage on Highway 33. Approx. 2,3000 sq. ft. building, minutes to Hwy 401 interchange with easy access to downtown Trenton. Currently operating as an auto parts store; business also available for purchase. Zoning permits many uses including retail, restaurant, auction sales, day nursery, garden centre, and more. Ample parking available. Roof repaired last year. Buyer and Buyer's Agent to verify zoning, permitted uses, environmental matters, utilities, and water/septic systems.Auto part business is running by one of business partners. (id:61852)
Homelife Superstars Real Estate Limited
302 - 212 King William Street
Hamilton, Ontario
Welcome to 212 King William Street - a beautifully appointed 1-bedroom + den, 1-bathroom condo offering 674 sq ft of modern living space + 222 SqFt of Terrace. Situated in the heart of Hamilton's vibrant Beasley neighborhood, this stylish suite is located in the highly sought-after KIWI Condo building. Thoughtfully designed with contemporary finishes, the unit features 9' ceilings, an open-concept kitchen with quartz countertops, stainless steel appliances, a sleek backsplash, and in-suite laundry. The modern 4-piece bathroom includes an upgraded vanity and bathtub for a spa-like experience. Residents of the KIWI building enjoy top-notch amenities such as a concierge, fitness Centre, rooftop terrace, party room, and pet-washing station. Perfectly located near Hamilton General Hospital, the GO Station, restaurants, shops, and nightlife, with easy access to major this location truly has it all. Don't miss this opportunity to live in one of Hamilton's most desirable communities. Inclusions: Fridge, stove, dishwasher, washer, dryer, all electric light fixtures, and window coverings, ONE parking and ONE Locker Included. (id:61852)
Coldwell Banker The Real Estate Centre
1114 - 2782 Barton Street E
Hamilton, Ontario
Welcome To Luxury Condo For Lease In The LJM Tower. Step Into This Sleek And Modern One Bedroom Plus Den And 1 Bathroom Condo With Beautiful View From The Open Balcony. Bedroom Has Large Closet ; Modern Upgraded Kitchen Quartz Counter And Backspalsh ; Stainless Steel Stove, Dishwasher & Fridge ; En-Suite Laundry. Transit On The Door Steps. Located Near The QEW, Future Centennial Parkway GO Station, Shops, Restaurants , And Green Space. (id:61852)
Royal Star Realty Inc.
15 Vera Street
St. Catharines, Ontario
Close To All Amenities. Schools, Parks, Public Transit, Groceries, Major Hwy. Rental Income Is Equivalent To $3700.00 + Utilities. A Detached Bungalow With Large Lot 52 Ft X 105 Ft, Fully Fenced Property Featuring 3+3 Bedrooms, 2 Full Bathrooms, 2 Kitchens W/ A Separate Entrance. The Basement Is Newly Renovated With Luxury Vinyl Flooring, Pot Lights, & Many More Upgrades. Location Is Key As It's Close To All Amenities Including Schools, Park's, Highway 406, QEW, Groceries, Public Transit, Etc. Come View This Property Today With Notice! Rental Income Is Equivalent to $3700.00 + Utilities. (id:61852)
Icloud Realty Ltd.
146 Werry Avenue
Southgate, Ontario
Welcome to this bright and spacious 3-bedroom semi-detached home with 2 additional rooms in the basement, offering a total of 3.5 washrooms-perfect for families or professionals seeking comfort and space in a growing community. The main level features an open-concept layout with a modern kitchen, ample cabinetry, and a seamless flow into the living and dining areas-ideal for everyday living and entertaining. Upstairs, the generously sized bedrooms include a primary suite with a private ensuite, while additional bedrooms share bathroom. The fully finished basement adds exceptional value with two extra rooms, a full washroom, suitable for a home office, additional bedrooms/guest rooms, or recreation area. A well-maintained, move-in-ready rental offering space, functionality, and a great neighbourhood-don't miss this opportunity! (id:61852)
Royal LePage Credit Valley Real Estate
90 - 283 Fairway Road N
Kitchener, Ontario
Attention First Time Home Buyers and Investors! Welcome To 90-283 Fairway! This 2-Bedroom 1-Bathroom Condo Unit Is Located In A Great Location That Is Well-Connected To A Variety Of Amenities, Including Main Roads, Schools, Shopping Centres, Parks And More. This Bright And Spacious Unit Offers Ample Room For Comfortable Living. The Two Well-Sized Bedrooms And 4-Piece Bath Are Ideal For Those Seeking A Balance Of Comfort And Functionality In Their Living Space. Whether You're A First-Time Homebuyer, A Small Family, Or An Investor, This Condo Is An Excellent Opportunity. The Condo Fee Covers All Major Utilities, Making It Easy To Manage Your Monthly Expenses. Don't Miss Out On This Chance To Own A Piece Of Real Estate In A Fantastic Location! Property Currently Renting for $2100/month (id:61852)
RE/MAX West Realty Inc.
3 & 4 - 34 Jim Ashton Street
London East, Ontario
Welcome to this beautifully fully renovated home (**Hi Speed Internet included**). This property features brand new appliances, modern finishes, and a thoughtfully updated interior-perfect for families or professionals looking for a move-in-ready rental in a desirable neighbourhood. Situated in a highly sought-after area of North London, this home offers excellent access to everyday conveniences and lifestyle amenities:Top-rated schools and daycares nearby, Close to Western University, Minutes to Masonville Place Mall and major shopping centres, Variety of restaurants and cafés, including diverse dining options, Indian grocery stores and specialty shops within short driving distance, Easy access to public transit, Nearby parks, walking trails, and recreational facilities, Close to sports arenas, community centres, and fitness facilities, Convenient access to major roads and highways (id:61852)
Queensway Real Estate Brokerage Inc.
Bsmt - 77 Bechtel Drive
Kitchener, Ontario
Welcome To The walkout Basement Of This Bright & Spacious two bedroom Home With Glorious Amounts Of Natural Light And Laminate Floors Throughout! Quiet Neighbourhood, Community Centre With A Swimming Pool Right Across The Street, Library, High School, Two Primary Schools, Childcare In Walking Distance. Easy Access To Bus Stop, Highway, Shopping Plaza And Superstore Nearby. tenant pay 50% of utilities. (id:61852)
Master's Trust Realty Inc.
67 Copes Lane
Hamilton, Ontario
Luxury 5 Bed, 5 Bath Home with Stunning Lake Ontario Views! Located in a prestigious lakeside community in Stoney Creek near the Newport Yacht Club, this fully finished home offers over 3,000 sq ft of upscale living. Main floor features include 10-ft tray/coffered ceilings, hardwood flooring, 8-ft doors, pot lights & a gas fireplace. The gourmet kitchen boasts custom cabinetry, granite counters, SS appliances, under-cabinet lighting, a large island & walk-in pantry with access to a formal dining room. Covered porches off the kitchen & living room overlook a pool-sized yard. Upstairs, find 4 spacious bedrooms each with ensuite or shared bath access, plus 9-ft ceilings. The primary suite showcases lake views, a private balcony, large walk-in closet & spa-like ensuite with double sinks. Move-in ready luxury just steps from the water! (id:61852)
Meta Realty Inc.
8 Keewaydin Street
Hamilton, Ontario
Welcome to this beautifully upgraded 4+1 bedroom, 3+2 bath home offering nearly 2,900 sqft of total finished living space on a generous 45 x 151 ft lot. Designed with versatility and modern living in mind, this property is ideal for growing families or multi-generational living. The newly renovated main floor (2023) features an open concept living and dining space, chef's kitchen with premium stainless steel appliances, including a gas stove and Bosch refrigerator, and ample cabinetry for storage. Convenient inside entry from the double garage adds everyday functionality. The finished basement impresses with a full in-law suite, featuring a custom kitchen/bar with granite countertops, modern black stainless steel appliances, glass display cabinets, and a stylish stone accent wall framing a gas fireplace. Upstairs, the primary suite offers a true retreat with an expanded walk-in closet and a spa-inspired 5-piece ensuite, showcasing his-and-hers sinks, a glass shower, and a luxurious soaker tub. Three additional spacious bedrooms and a full bathroom provide plenty of room for family, guests, or a dedicated home office. Perfectly situated close to Waterdown's downtown, schools, and local trails, this home combines modern comfort, thoughtful design, and a fantastic location. This is not one to miss! (id:61852)
Real Broker Ontario Ltd.
322 - 470 Dundas Street
Hamilton, Ontario
Welcome to 470 Dundas St East, a brand new condo building in a great location. Located on the 3rd floor this bright modern unit features, stainless steel appliances, a kitchen island, sand coloured vinyl plank flooring, 4 piece bathroom, large private bedroom, insuite laundry & south facing balcony with great views. Building amenities include exercise room, party room, and rooftop patio with deck & bbq's. Includes one surface parking spot & dedicated locker. Close to amenities, old Waterdown, 407, minutes from Aldershot Go & highway access. Move in ready perfect for bachelor, young professional or couple. (id:61852)
Royal LePage Burloak Real Estate Services
29 Laugher Avenue
Welland, Ontario
One Year Old!! Spacious Detached House for Lease In Welland. 3-bedroom, 2.5 bathroom, 2 Balconies, Open-concept layout, Brand New Appliances in the Kitchen, Great Room with big windows. Hardwood floors at the main floor. Main floor laundry room and the luxury of a newly constructed build with high-quality finishes. (id:61852)
RE/MAX Gold Realty Inc.
6 Mackenzie Street
Southgate, Ontario
Breathtaking Flato Builder Brand New 2,315 Sqft Home 4Bed And 4 Bath With Quartz counter, Open Concept Floor Plan Ideal For All Of Your Entertaining Needs. Soaring 9-Foot Ceilings &Tastefully Designed Kitchen With Stunning Custom Island. Serene Primary Bedroom Retreat. Enjoy The Luxury Of Each Bedroom Having Its Own Private Ensuite! All Of Your Wants & Needs In One Place. This Is Truly A Must See! (id:61852)
RE/MAX Gold Realty Inc.
13 Penny Lane
Hamilton, Ontario
Upper Level/main floor , for lease, 3 bedrooms, 1 bathroom Located across the plaza (id:61852)
RE/MAX Real Estate Centre Inc.
2 - 9 Oakdale Avenue
St. Catharines, Ontario
NEWLY RENOVATED AND PAINTED LIVING, DININD AND KITCHEN ON THE MAIN FLOOR AND THREE BED ROOMS ON THE UPPER LEVEL, IN BEST LOCATION OF OAKDALE AVE. FULL OF MATURAL LIGHT AND BIG LIVING DINING ROOM. NEW FRIDGE, STOVE, WASHE AND DRYER. NEAR TO ALL AMENITIES LIKE SHOPS, PARKS , SCHOOLS AND HIGHWAY. YOUR CLIENT WILL LOVE IT. SHOW WITH CONFIDENT. EASY SHOWING WITH LOCK BOX (id:61852)
Century 21 Green Realty Inc.
2 - 2108 Regional 14 Road
West Lincoln, Ontario
Welcome to this charming 1-bedroom, 1-bathroom home nestled in a serene Smithville neighbourhood. This spacious property boasts a massive compound capable of accommodating over 10 cars, with convenient access for trailers and lorries. Perfectly suited for various needs, including parking school buses and other long vehicles. Don't miss out on this rare opportunity to enjoy tranquillity and practicality in one package (id:61852)
Century 21 Leading Edge Realty Inc.
4249 Elgin Street
Niagara Falls, Ontario
Updated two-storey home for rent steps from the Niagara Gorge and close to amenities, trails, attractions, and transit. This bright home offers 2 bedrooms, 2 bathrooms, and an open-concept main floor with a modern kitchen featuring an island and updated countertops (2022). Main level includes engineered hardwood and coffered ceilings; upper level has laminate flooring. Enjoy a private backyard with a stone patio, pergola (2021), and fruit plants. Exterior updates include new siding (2021), parking (2022), and front/back decks (2024). Parking for 2 cars plus laneway access for extra rear parking. Some photos virtually staged. (id:61852)
Homelife/miracle Realty Ltd
14 Upper Level - 587 Hanlon Creek Boulevard
Guelph, Ontario
. (id:61852)
Century 21 Paramount Realty Inc.
0 Pebblestone Road
Durham, Ontario
Welcome to 53 acres of untouched beauty in Courtice, perfectly situated just moments from Highway 418. This sprawling property offers rolling landscapes, privacy, and endless possibilities-whether you dream of building a private retreat, establishing a hobby farm, or holding a valuable piece of land for the future. Nature and convenience meet in this rare Courtice opportunity. (id:61852)
Royal Heritage Realty Ltd.
48 - 0 North Waterdown Drive
Hamilton, Ontario
Brand New Stacked Town house in the Liv Communities. Move in Spring Of 2026. (id:61852)
Gold Estate Realty Inc.
160 Victoria Street N
Kitchener, Ontario
Residential Mix usage usage and C6 Zoning! Triplex with strong rental income potential. Includes main floor commercial unit w/bathroom, upper 2-bed apartment (recently renovated), and 1-bed basement unit. Features steel roof, updated furnace/plumbing, separate hydro meters, and parking for 3. Steps to VIA/GO station & university campus. Priceless property for more possibilities ideal mortgage helper or investment! See Broker remarks! (id:61852)
Livio Real Estate
82 Margaret Avenue
Hamilton, Ontario
For more info on this property, please click the Brochure button. This custom-built multi-generational luxury home offers the perfect blend of city living and cottage-like tranquility, backing directly onto the escarpment for unparalleled privacy and natural beauty. With a spacious 3-car garage and room for up to 9 additional vehicles in the driveway, its ideal for large families or entertaining guests. The grade-level separate entrance leads to a beautifully finished lower level with in-law suite potential, a private terrace and radiant in-floor heating throughout. Upstairs, the home features coffered ceiling in the primary bedroom, dining room, and a versatile room that can serve as a fourth bedroom or home office. Designed with entertaining in mind, the open-concept luxury kitchen flows seamlessly into the vaulted-ceiling family room, filled with natural light from large windows. The kitchen boasts high-end appliances including a double oven, Dacor gas cooktop, Miele steam oven, garburator, dishwasher and wine cooler. A walk-in pantry with plumbing rough-in offers potential for a second sink. Outside, the premium -sized lot is a blank canvas, ready for your dream oasis to come to life. Located just 45 minutes from both Toronto and Niagara Falls, this exceptional property is close to a new GO Station, shopping, wineries, walking trails, a marina, beach, water park and vibrant waterfront dining. Families will appreciate nearby Catholic, Public, and French Immersion schools, along with two high schools and a college focused on skilled trades and apprenticeships. This home truly combines luxury, location, and lifestyle. (id:61852)
Easy List Realty Ltd.
18 Milton Street
Toronto, Ontario
THIS WILL KNOCK YOUR SOCKS OFF!! STUNNING AND SENSATIONAL FULLY RENOVATED GEM...right out of the pages of Architectural Digest! Absolutely perfect condo alternative PLUS income, PLUS a private drive, PLUS a landscaped private garden, PLUS laneway housing potential, PLUS a 7 minute walk to the GO Train, TTC at the bottom of the street in a vibrant South Etobicoke neighbourhood. Two freshly painted units with two super sassy kitchens featuring quartz counters, stainless steel appliances and stunning cabinetry. Sumptuous spa-like bathrooms with heated floors (yes-even in the shower!) and private ensuite laundry in both units. A private driveway off Melrose Street provides direct access and offers strong development upside - with full Garden Suite potential - up to 1,291 square feet! Located mere minutes to transit, local eateries, San Remo Bakery, waterfront trails and the lake...downtown-bound commuters are literally steps away. NOT TO BE MISSED!! (id:61852)
Royal LePage Real Estate Services Ltd.
Basement - 18 Cobbler Street
Brampton, Ontario
Beautiful 2-bedroom, 1 bathroom family home available for rent in a desirable neighborhood. Features a spacious layout, bright living areas, modern kitchen, generous-sized bedrooms, and well-maintained bathrooms. Private backyard, parking included, and close to schools, parks, shopping, and transit. Perfect for families or professionals! (id:61852)
RE/MAX Gold Realty Inc.
508 - 50 Gulliver Road
Toronto, Ontario
Rare opportunity, comfort and convenience in this spacious one-bedroom condo, complete with one parking spot as exclusive surface. This Bright, open-concept living space, positive features are balcony east view, large windows flooding the area with natural light, a well designed galley kitchen, with a sitting area to have dinners with the family/friends lets not forget the walkout to the balcony, Pot lights. Generous size rooms, Laundry; extra coin units main floor of condo building. (id:61852)
Century 21 B.j. Roth Realty Ltd.
1 - 350 Ladycroft Terrace
Mississauga, Ontario
Absolute Show Stopper!! One of a kind town home with three big size bedrooms, master bedroom with 4 pc ensuite in the heart of Mississauga ** Gorgeous Layout, Attractive 3-Story Town Home. ** Close To Major Hwys, Trillium Hospital, Downtown and Transit!! GO Stations, Sherway Gardens **Road Maintenance & Garbage Removal Fee $245/month **Huge Lot Size!! Corner lot with lots of parking available **Stainless Steel Appliances with Granite countertop kitchen with breakfast area walkout to patio** (id:61852)
Tfn Realty Inc.
1305 - 395 Square One Drive
Mississauga, Ontario
Welcome to Unit 1305 at STAK36 Condominiums in the heart of Square One. This bright, never-lived-in suite features a functional open-concept layout, two spacious bedrooms, two full bathrooms, and large windows offering plenty of natural light. Modern kitchen with sleek cabinetry, quartz countertops, and ample storage, ideal for everyday living and entertaining. Includes one parking space and one locker.Prime location steps to Square One Mall, Sheridan College, Celebration Square, GO Bus Terminal, transit, and upcoming LRT, with easy access to Hwys 403/401/QEW.Outstanding amenities include 24/7 concierge, fitness centre, climbing wall, basketball court, rooftop terrace, BBQ area, co-working spaces, kids' zone, sauna, and more. (id:61852)
RE/MAX Real Estate Centre Inc.
38 Abelard Avenue
Brampton, Ontario
Gorgeous Well Maintained 3 Bedroom & 3 Bath Home In Great Locale Located Minutes From Sheridan College, Highway, Public Transit & All Amenities. Many Updates Including Flooring, Paint, Interlock Walkway, Landscaping, Patio & The List Goes On And On. W/O To Private Deck. Upper Portion Only. (id:61852)
RE/MAX Real Estate Centre Inc.
1176 Greenoaks Drive
Mississauga, Ontario
1176 Greenoaks Dr, a classic family home ideally situated in Lorne Park's coveted White Oaks of Jalna. On entry the home showcases its dramatic open-concept main level living area w/ its vaulted beamed ceilings looking down on the renovated custom kitchen w/ Cambria quartz counters & backsplash, Frigidaire Professional fridge & an uber functional 10ft island for prep & entertaining. The versatile dining/family room has a gas fireplace, and walks out to the ultra-private backyard you'll race home to daily. Enjoy the professional landscaping, saltwater pool, armour stone garden beds and spacious deck. The primary suite impresses with Ciot tile, heated floors, custom vanity, new bath & shower, lighting, window, and a custom closet system. The remaining 2 bdrms are generously sized with ample closets and are served by a 3 pc bath. The finished basement provides space ideal for rec or rest. Steps to top-rated schools, trails, & parks, 1176 Greenoaks embodies the lifestyle Lorne Park is famous for. (id:61852)
RE/MAX Escarpment Realty Inc.
1527 Princelea Place
Mississauga, Ontario
Exceptionally spacious and versatile 5-bedroom detached home with incredible income potential! This well maintained property features two self-contained basement units, each with 2 bedrooms, private entrances, and full kitchens-ideal for extended family, rental income, or mortgage support. Live comfortably in the main home while the basement units generate a significant portion of your mortgage payment. Perfect for investors or large families seeking flexibility and financial freedom. Located in a desirable neighborhood close to schools, transit, and amenities. Don't miss this rare opportunity to own a multi-income property in a prime location. This expansive and exceptionally spacious home offers the perfect blend of comfort, functionality, and income potential. Featuring 5 generously sized bedrooms, including two with private ensuites, the main residence is ideal for a large or growing family. The oversized kitchen provides ample room for cooking, gathering, and entertaining, while the beautiful family room with a wood-burning fireplace creates a warm and inviting space to relax. Adding tremendous value are two self-contained basement units, each offering 2 bedrooms, with separate shared laundry for downstairs tenants-perfect for extended family, guests, or rental opportunities. With abundant living space throughout and excellent income potential, this home is an outstanding option for a large family seeking comfort and flexibility, or for homeowners looking to offset expenses with additional rental income. Great for investors (id:61852)
Right At Home Realty
39 Keppel Circle
Brampton, Ontario
Immaculately kept, well maintained less than 2 year old freehold townhouse available for Lease in a Very Family Friendly Neighborhood of Brampton, Lots of Upgrades in Kitchen, Washrooms and The Whole Property. Close to School, Creditview Park, Grocery Stores, plaza, Gas Station and Many More. Available from February 23, 2026 (flexible). (id:61852)
Century 21 Green Realty Inc.
47 - 2530 Northampton Boulevard
Burlington, Ontario
Welcome to Paddington Gardens in Burlington's Headon Forest! These stacked condos are larger and more spacious than todays modern builds and come with the added bonus of an attached garage a rare find! It features 2 bedrooms, 1 generous full bath, huge walk in closet, hardwood floors throughout, upgraded kitchen, electric fire place and ensuite laundry. With low monthly maintenance fees, this property is ideally located close to all amenities, public transit, and top-rated schools offering both comfort and convenience in the heart of Burlington's Headon Forest community. (id:61852)
Century 21 Legacy Ltd.
2017 - 1926 Lake Shore Boulevard W
Toronto, Ontario
Waterfront living at its best. This stunning 1-bedroom plus den (large enough to function as a second bedroom) features a smart, open-concept layout with two full bathrooms-a rare and highly desirable setup. Soak in breathtaking sunsets, expansive lake views, and unobstructed sightlines of High Park right from home. Perfectly positioned for convenience, you're minutes to the Gardiner Expressway, QEW, Highway 427, Mimico GO Station, and the airport, with the waterfront and trails just steps away. An ideal blend of lifestyle, views, and connectivity. (id:61852)
Newgen Realty Experts
382 Twinflower Place
Milton, Ontario
Great Gulf Built 3 Bedroom/ 3 Washrooms- Townhouse 1545 Sqft Area in Newer Area of Milton. Modern Kitchen With Stainless Steel Appliances, Island W/Quartz Countertop, Open Concept, 9 Foot Ceiling on All Floors ,Bright and Spacious . Access From Garage To Home. Walk Out To Balcony From Great Room. Private Balcony In Primary Bedroom With Lots Of Storage. Covered Parking. . (id:61852)
Century 21 Green Realty Inc.
505 Lana Terrace
Mississauga, Ontario
Step into a beautifully maintained home that truly stands out. This inviting semi-detached house offers fabulous strip hardwood floors throughout, a classic oak staircase, and ceramic flooring in the hallway and kitchen for both style and durability. Situated on a premium lot, the property provides excellent outdoor space and long-term value. A separate entrance offers flexibility and the potential for an in-law suite, making it ideal for multi-generational living or added privacy. Located in a highly sought-after, family-oriented neighbourhood, this home delivers comfort, convenience, and strong community appeal. A must-see property that shows beautifully and is ready to impress. (id:61852)
RE/MAX Real Estate Centre Inc.
3326 Azam Way
Oakville, Ontario
Prestigious Oakville Location! Brand-new and never lived in, this sun-filled 3-storey townhouse offers over 1,689 sq. ft. of thoughtfully designed living space (excluding basement), enhanced by two oversized balconies and an elegant double-door entry that sets the tone for modern luxury.The main-level foyer provides a versatile space ideal for a home office, family room, or flex area. Engineered hardwood flooring, pot lights throughout, and sleek modern finishes elevate the home's contemporary appeal. The second floor impresses with 10' ceilings and a bright open-concept layout, anchored by an upgraded chef's kitchen featuring extended cabinetry, quartz countertops, and high-end appliances. Step out onto the private balcony with a built-in gas line for BBQs, perfect for entertaining or relaxing. Convenient second-floor laundry completes this level. The third floor offers 9' ceilings and two generously sized bedrooms, each with its own private ensuite bathroom and walk-in closet. The primary suite is further enhanced by a private balcony, creating a peaceful retreat. In total, the home features four bathrooms, with one on each level, delivering exceptional comfort and functionality. Additional highlights include interior access to a private garage, one driveway parking space, and an EV charger rough-in in the garage. Ideally situated just minutes from restaurants, Dundas Street, Highways 403 & QEW, River Oaks Community Centre, shopping, parks, and top local amenities.A rare opportunity offering the perfect balance of luxury, lifestyle, and convenience-this move-in-ready home is not to be missed. (id:61852)
Real One Realty Inc.
613 - 1 Fairview Road E
Mississauga, Ontario
Welcome to the Alba Condos in Mississauga! Be the first to live in this brand-new 2-bedroom,2-bathroom condo. This bright and spacious suite features a spacious balcony, sleek appliances, and convenient in-suite laundry. Designed with modern finishes throughout, it offers comfort, style, and effortless everyday living in a sought-after new community. (id:61852)
Royal LePage Signature Realty
11 Pine Landing Trail
Brampton, Ontario
An Exceptional Luxury Lease Opportunity In One Of Brampton's Most Desirable Neighborhoods, This Elegant And Spacious Residence At 11 Pine Landing Trail Offers 4 Generously Sized Bedrooms And 4 Bathrooms On A Large, Beautifully Maintained Lot, Featuring A Grand Double-Door Entry And An Impressive 18' Open-To-Above Foyer That Creates A Bright And Sophisticated First Impression. The Thoughtfully Designed Main Floor Showcases A Sun-Filled Living Room, A Private Office Ideal For Professionals, A Formal Dining Area Perfect For Entertaining, And A Spacious Family Room Designed For Comfortable Everyday Living. Ideally Located With Quick Access To Highway 410 And Close To Shopping, Top-Rated Schools, Parks, Trails, And Public Transit, This Upper-Level Lease (Basement Not Included) Includes Three Dedicated Parking Spaces, Garage Parking Is Shared With Basement Tenant And Offers A Refined Lifestyle In A Quiet, Family-Friendly Community. (id:61852)
Icloud Realty Ltd.
Bsmt - 329 Brisdale Drive
Brampton, Ontario
Welcome to this beautiful and spacious detached home located in the highly sought-after Fletcher's Meadow community. This property offers 4 generous bedrooms on the upper level plus a legal 2-bedroom basement apartment with a separate entrance, making it ideal for large families or multi-generational living. Located steps to Brisdale Public School and Buick Park, and just minutes to Fresh Co, Tim Hortons, Shoppers Drug Mart, banks, public transit, and the Cassie Campbell Community Centre. Easy access to walking trails and family-friendly parks. Situated on a premium lot with no sidewalk, offering parking for up to 1 vehicles An excellent opportunity to lease a spacious, move-in-ready home in a prime Brampton location (id:61852)
RE/MAX Gold Realty Inc.
28 Sky Harbour Drive
Brampton, Ontario
Three Bedroom & Three Washroom Corner Unit Town House, Beautiful Open Concept Great Room, Kitchen, Center Island, Eat/In Kitchen Area, Lot of sunlight, S/S Appliances, Tenant will Pay All Utilities (id:61852)
RE/MAX Gold Realty Inc.
28 Ferguson Place
Brampton, Ontario
. (id:61852)
RE/MAX Gold Realty Inc.

