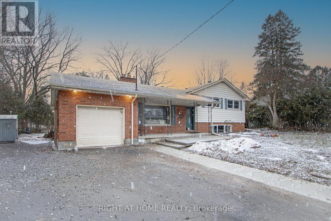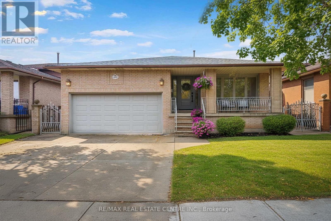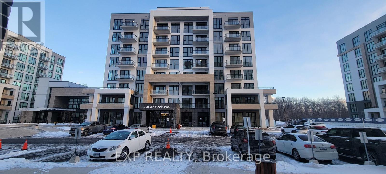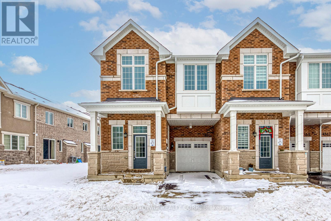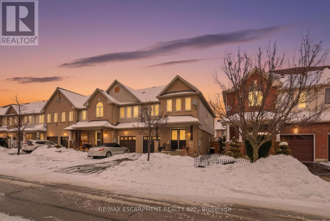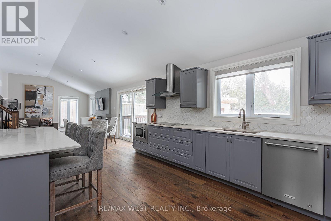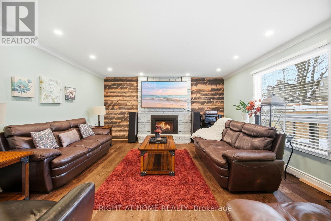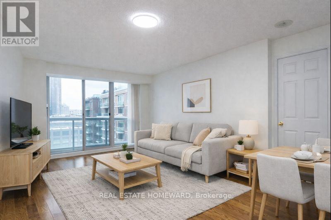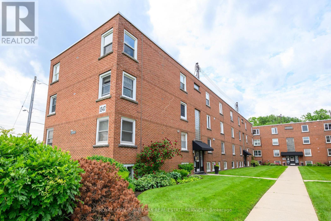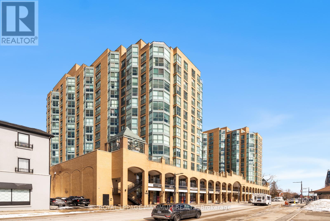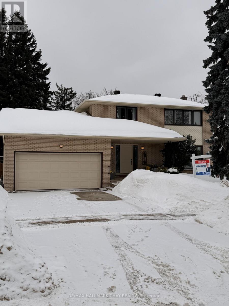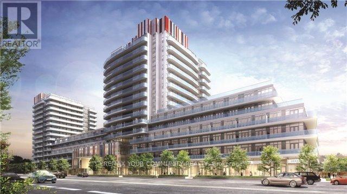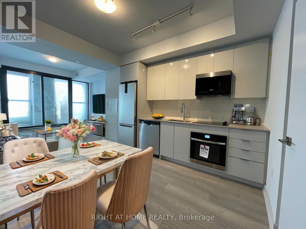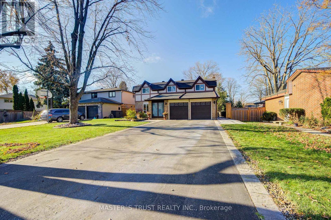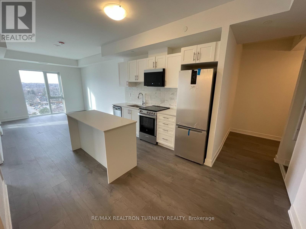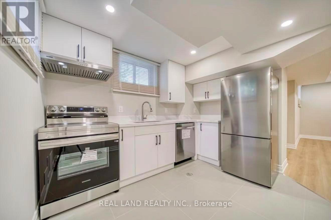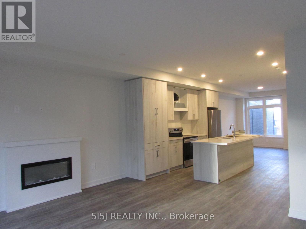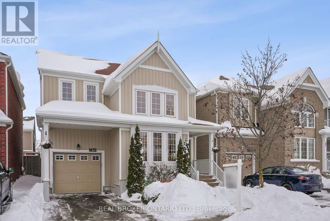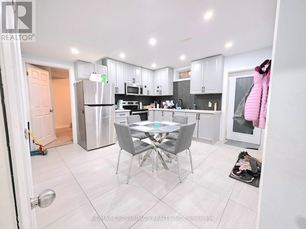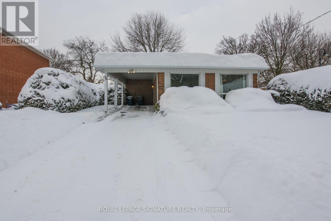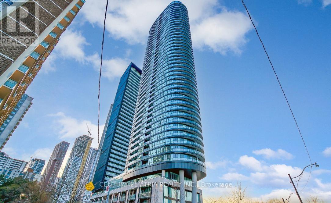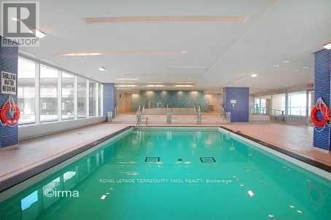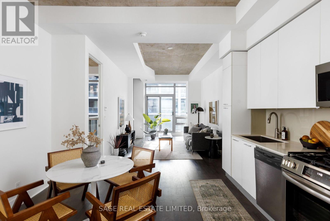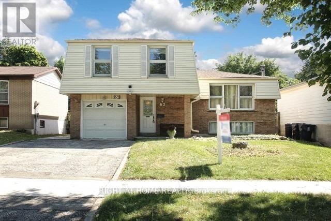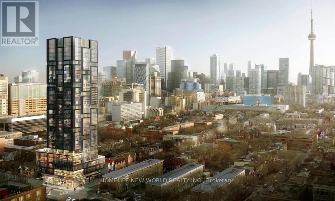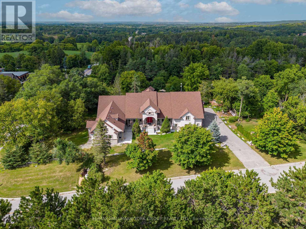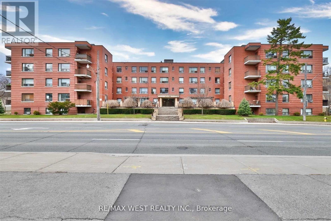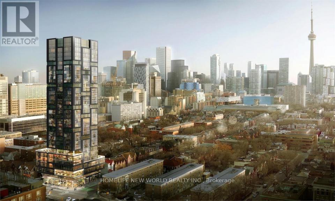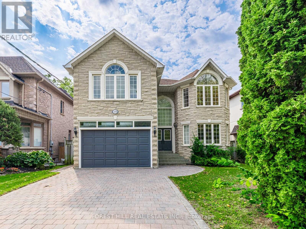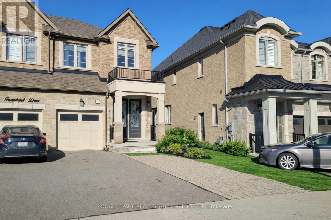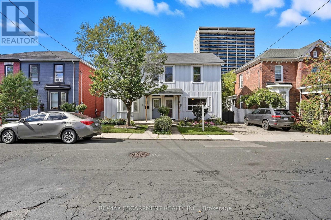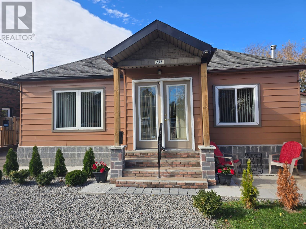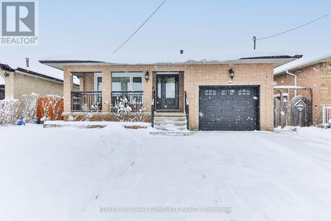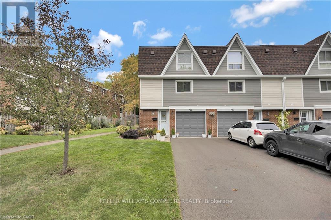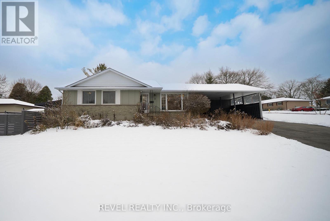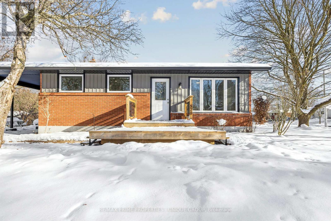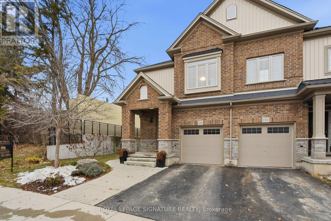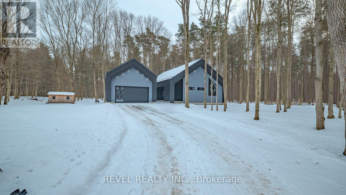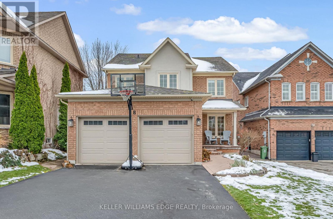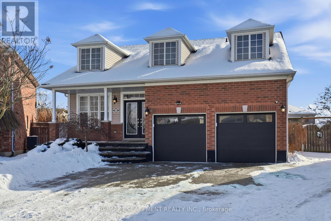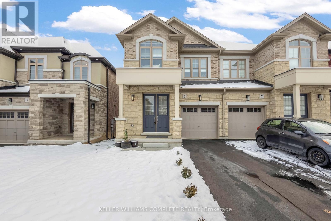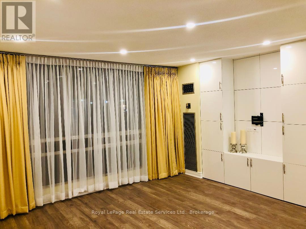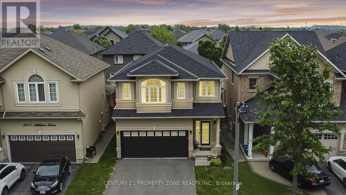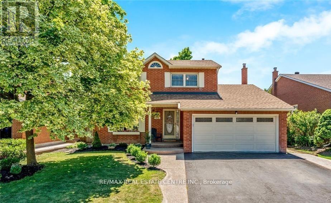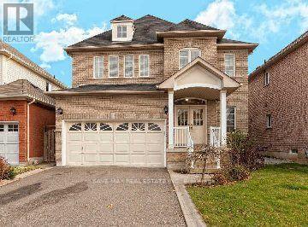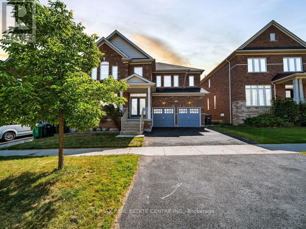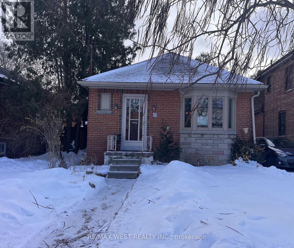26 Wychwood Parkway
London North, Ontario
Prime University Heights location near Western University, situated on a quiet, family-friendly, tree-lined street. Fully renovated 2,300 sq ft home featuring modern finishes throughout. Recent upgrades include brand new kitchen, all new bathrooms, new flooring, fresh paint, new asphalt driveway, and a concrete entrance wrapping around the home for added curb appeal and functionality.Bright and spacious main floor with excellent natural light. Finished walk-out basement with separate entrance and an additional kitchen, offering excellent potential for in-law suite or rental income.Huge private backyard with endless possibilities - large enough for a swimming pool, tennis court, or future garden suite (subject to city approval), making this an outstanding investment opportunity.Located minutes from Western University, hospitals, parks, schools, shopping, and public transit. Ideal for families, professionals, or investors looking for strong long-term value in one of London's most desirable university-adjacent neighbourhoods.A rare opportunity combining location, lot size, renovation, curb appeal, and income potential.Owner of the property is registered salesperson with Right At Home Realty Inc. Brokerage. Registran Disclosure of interest Disposition of property form has been added. ** This is a linked property.** (id:61852)
Right At Home Realty
66 Ellington Avenue
Hamilton, Ontario
Welcome to this beautifully renovated all-brick 5-level backsplit offering over 2,005+ sq. ft. of finished living space above ground, perfectly situated on a quiet, tree-lined street just steps from Ferris Park. This exceptional home blends timeless craftsmanship with modern upgrades and offers excellent in-law potential, featuring a separate entrance to the basement with a second kitchen already in place. The main level showcases a bright open-concept layout with hardwood maple flooring, crown moulding, and pot lights throughout. The stunning custom maple kitchen is a true showpiece, featuring solid soft-close cabinetry, dual sinks, a 9-ft quartz island, pot filler over the gas stove, under-cabinet lighting, glass backsplash and stainless steel appliances-striking the perfect balance of beauty and function. Just two steps down, the spacious family room welcomes you with a custom-built stone gas fireplace, ideal for gatherings or relaxing nights in. Conveniently located on this level is a 3-piece bath and a versatile rec room or fourth bedroom, perfect for guests, a home office, or playroom. The elegant wrought iron staircase connects all levels seamlessly. Upstairs, you'll find three generous bedrooms and a beautifully renovated 4-piece bath with custom cabinetry and premium finishes. The fourth and fifth levels are partially finished, ready to unlock approximately 700+ sq. ft. on the fourth level and an additional 600 sq. ft. on the fifth, providing substantial potential to expand living space. Outside, enjoy a fully fenced backyard with an irrigation system, a two-car garage, and a wide private driveway. Recent updates include a new roof, air conditioning, and furnace (2023). Located close to parks, schools, transit, and shopping, with QEW access in under five minutes, this move-in-ready Stoney Creek home perfectly combines modern comfort, space, and style. (id:61852)
RE/MAX Real Estate Centre Inc.
302 - 750 Whitlock Avenue
Milton, Ontario
Mile & Creek Condos! Brand new 2 bedroom + den, 2 washroom corner unit. This gorgeous unit faces south and offers almost 900 sq ft of living space with features that include 10' ceilings, pot lights, upgraded appliances, 300' wrap around balcony/terrace- ideal for relaxing and entertaining. Mile & Creek complex offers a stand alone Rec facility with gym, party room, media room and roof top patio with BBQ's. (id:61852)
Exp Realty
1363 Copley Court
Milton, Ontario
One-year-new, never-lived-in fully upgraded 1938 sq. ft. end unit townhouse located on a quiet street of Milton's most desirable new development subdivisions. This sun-filled home offers a thoughtfully designed layout featuring 4 spacious bedrooms, 3 modern washrooms, and 2 walk-in closets. The open-concept main floor features 9-foot ceilings, abundant natural light, and a modern kitchen with a large center island, high-end cabinetry, and upgraded quartz countertops. Tasteful hardwood flooring and staircases add elegance throughout the home, while upgraded porcelain tiles enhance all washrooms. As an end unit, this home enjoys added privacy and natural light, with one side backing onto peaceful backyard green space. Ideally located close to the community centre, schools, shopping, public transit, major highways, and all essential amenities, this home offers both comfort and convenience. (id:61852)
RE/MAX Aboutowne Realty Corp.
162 Panton Trail
Milton, Ontario
End-unit townhome with large, open-concept floor plan. Living/dining room with hardwood flooring and gas fireplace. Kitchen includes breakfast bar, walkout to backyard and eat-in breakfast area. Great location close to woodlot/trails and parks. Easy highway access and close to shopping/schools. Large bedrooms and bonus den/study nook on the second floor currently being used as a home gym. Basement is partially finished for added living space. (id:61852)
RE/MAX Escarpment Realty Inc.
26 Hostein Drive
Hamilton, Ontario
Welcome to this exceptional custom-designed residence offering over 4,200 sq ft of beautifully finished living space, complete with a double garage, and ideally located on a child-friendly street in one of Ancaster's most sought-after neighbourhoods. Designed for both elevated entertaining and comfortable family living, this 4+1 bedroom, 4-bathroom home is filled with natural light and thoughtful design throughout. At the heart of the home is an expansive open-concept Great Room featuring a soaring cathedral ceiling, a cozy gas fireplace, and a seamless walkout to a private, sprawling 400+ sq ft wood deck overlooking the backyard. The gourmet chef's kitchen is an entertainer's delight, showcasing stunning quartz countertops, top-level KitchenAid pro stainless steel appliances, two built-in wall ovens, a built-in microwave, and an impressive double-door refrigerator with water and ice dispensers, dishwasher. A massive island offers seating for up to six people and is complemented by a separate eat-in area that flows effortlessly into the living space. A stunning and spacious formal dining room provides the perfect setting for hosting memorable gatherings, while beautiful flooring and custom California-style closets throughout deliver elegant, well-planned storage ideal for large families. The dreamy primary bedroom retreat features a generous walk-in closet fully customized with shelving and drawers, along with a beautifully appointed ensuite bathroom. Three plus one additional sizeable bedrooms offer exceptional family space. An additional XL family room offers exceptional flexibility and enjoys an above-grade walkout to the backyard oasis, further enhancing indoor-outdoor living. Multiple walkouts throughout the home create a seamless connection to the outdoors and a true sense of retreat.This remarkable property is Ancaster's answer to Muskoka living without the long drive - peaceful, private, and surrounded by nature ** This is a linked property.** (id:61852)
RE/MAX West Realty Inc.
2072 Headon Road
Burlington, Ontario
Step into refined living with this fully renovated, expansive 4-bedroom, 4-washroom residence offering over 3,000 sq. ft. of beautifully finished living space in the prestigious Headon Forest community. Designed with elegance and functionality in mind, the home features a stunning modern kitchen with quartz countertops, under-cabinet lighting, and sleek contemporary finishes-perfect for entertaining family and friends. Rich hardwood flooring flows seamlessly throughout, anchored by a striking staircase with wrought-iron spindles. The sun-filled, generously proportioned rooms create an atmosphere of warmth and sophistication, ideal for both everyday living and upscale entertaining. Outside, the professionally landscaped grounds provide exceptional curb appeal and a private backyard retreat. Perfectly located near top-rated schools, parks, shopping, everyday amenities, and major highways, this move-in-ready home offers a rare combination of luxury, space, and convenience in one of Burlington's most sought-after neighbourhoods. (id:61852)
Right At Home Realty
1111 - 109 Front Street E
Toronto, Ontario
Unbeatable location in the heart of Toronto's historic St. Lawrence Market neighbourhood. With a remarkable 97% Walk Score, nearly everything you need is just steps away-including one of the world's most celebrated indoor food markets right across the street.To the south, enjoy the charm and calm of The Esplanade's residential streets and parkland, offering a peaceful stroll to the Distillery District. Three short blocks west brings you to the energy of Yonge Street, while Union Station is only 950 metres away for effortless commuting.This well-appointed condo overlooks the quiet, landscaped interior courtyard-providing a tranquil retreat from the downtown buzz. The functional split 2-bedroom layout offers excellent privacy, complemented by two full bathrooms. A separate kitchen with pass-through connects seamlessly to the dining and living areas, ideal for everyday living and entertaining.With 855 sq. ft. of thoughtfully designed space, this home delivers a rare balance of comfort, livability, and urban convenience-an inviting downtown oasis close to everything, yet peacefully removed when the day is done. NEWLY installed Light Fixtures & Window Coverings! Please note that the unit is vacant & empty. Some photos are Virtually Staged, followed by the same photo as Vacant. (id:61852)
Real Estate Homeward
24 - 1347 Lakeshore Road
Burlington, Ontario
DRASTICALLY REDUCED TO SELL and CHEAPER THAN RENT!!! Welcome to this nicely updated, move-in ready, 1 bedroom unit with quality vinyl windows in every room, in an unbeatable and extremely desirable location, directly across from Spencer Smith Park, Spencer's at the Waterfront, and the Art Gallery of Burlington, and literally steps to the lake, trails, hospital, and downtown Burlington, and only a minute to the QEW, 403 and 407. This unit is on the first floor, has spacious principal rooms, including the living room, large eat-in kitchen, and primary bedroom, and has lots of quality updates throughout. Updates include ALL NEW in 2024: luxury wide plank vinyl flooring and 4 baseboards throughout, updated 4-piece bathroom with new vanity, countertop/sink, sink faucet, mirror, light fixtures, showerhead, and toilet, refreshed white kitchen cabinetry professionally painted inside and out, new fridge and stove, portable AC unit, and lighting, and freshly painted throughout. This unit shows 10+++. The complex has a nice community feel, is very quiet, well maintained, and has a great condo board. Complex amenities also include visitor parking, onsite laundry, and bike storage. The low monthly fee includes PROPERTY TAX, water, cable tv, unlimited high-speed internet, and storage locker. Optional parking space is $625/year. 2nd space may be available if needed. No dogs and no rentals/leasing. Don't wait and miss this opportunity for affordable living, in this very nicely updated unit, directly across from the lake and just about every other amenity! Welcome Home! All furniture negotiable and less than 2 years old. Quick closing available! (id:61852)
Royal LePage Burloak Real Estate Services
601 - 150 Dunlop Street E
Barrie, Ontario
MOVE-IN READY one-bedroom suite in the well-known Bayshore Landing, ideally located near Kempenfelt Bay and Barrie's downtown waterfront. Walk to the beach, marina, trails, restaurants, cafes, shops, and transit. This bright, renovated suite features new baseboards, laminate flooring, modern lighting, custom window coverings, and freshly painted, The open-concept living and dining area connects to an updated modern kitchen with a breakfast bar, new dishwasher, new faucet, and water filtration system (2024). The spacious bedroom comfortably fits a king-size bed. Updated 4-piece bathroom and in-suite laundry add convenience. Includes one underground parking space and an owned storage locker in a wheelchair-accessible building with evening security. ****Condo fees cover heat, hydro, water, insurance, and exterior maintenance.*** Building amenities include an indoor pool, hot tub, sauna, fitness centre, and party room. Pet-friendly and professionally managed. Ideal for first-time buyers, downsizers, or investors seeking waterfront living. (id:61852)
Royal LePage Maximum Realty
56 Marshall Street
Barrie, Ontario
Welcome to 56 Marshall Street, Barrie - This fully renovated all-brick executive home in sought-after Allandale has been redone top to bottom and is ready for immediate possession! Featuring 4+1 bedrooms, 1.5 baths, and a backyard oasis with an inground pool, this home is the total package. Inside, you'll find a bright, open-concept main floor with new modern flooring, a brand-new kitchen with updated cabinetry, smooth ceilings with pot lights throughout, and fresh, contemporary finishes. Upstairs boasts four generous bedrooms with new carpet and beautifully updated bathrooms. The lower level features a finished bedroom, with ample space remaining to customize it to suit your needs. Step outside to your private, fully fenced backyard featuring a new deck, sparkling inground pool, and paved driveway leading to a double garage. With a new roof, and a high-efficiency gas furnace, you can move in with confidence knowing all the major updates are complete. Located minutes from Highway 400, schools, parks, shopping and the recreation centre, this home offers style, function, and an unbeatable location. Completely turn-key - just move in and enjoy! (id:61852)
RE/MAX Hallmark Chay Realty
629 - 9471 Yonge Street
Richmond Hill, Ontario
Xpression Condos, 1+Den, Gorgeous Suite, Open Concept, Bright & Spacious, Not An Inch Of Waste OnThis Amazing Floor Plan.State-Of-The-Art Amenities. It's All Here. Whether You Go Swimming Or PlayPool, Workout Or Lay Out. Watch A Drama Or Be Dramatic. Staying In Can Be As Much Fun As GoingOut. Steps To Everything. Transportation At Your Door. (id:61852)
RE/MAX Your Community Realty
4403 - 2920 Highway 7
Vaughan, Ontario
Welcome to CG Tower at the Vaughan Metropolitan Centre! This brand-new, high-level 1-bedroom residence offers spectacular unobstructed south-facing views of Toronto's skyline, the iconic CN Tower, and Lake Ontario. Featuring a modern open-concept layout with 580 sq. ft., this bright and stylish unit showcases floor-to-ceiling windows, soaring 9-ft ceilings, and a sleek contemporary kitchen with quartz countertops and stainless steel appliances. The spacious living area is flooded with natural light, while the generously sized bedroom includes a large walk-in closet. Step out onto the private balcony and enjoy breathtaking city views. Located in the heart of the VMC, CG Tower offers luxury, convenience, and connectivity, with premium amenities including a 24-hour concierge, outdoor pool, fully equipped fitness centre, party room, rooftop terrace with BBQs, work lounge, and children's playground. Steps to VMC Subway Station, transit, shopping (Costco, IKEA, Walmart), dining, and easy access to major highways. A rare opportunity for elevated urban living. The unit is currently tenanted. Some photos are virtually staged for illustration purposes only. (id:61852)
Right At Home Realty
72 Rose Way
Markham, Ontario
Wow! This lovingly maintained & fully updated home sits on a rare 57'x265' park-like lot, offering 4 bedrooms, 4 bathrooms, a 20'x40' pool, a sauna, a backyard Bunkie, a two-car garage, and an extra-long driveway for 6+ cars. Ideally located on a quiet street steps from Historic Main Street Markham, top schools, hospital, community centre, transit, and scenic parks, it combines convenience and refined living. With over 3000 sq.ft. of living space, upgrades include new bay windows with built-in quartz window seats, a premium roof (2023), custom kitchen with quartz counters and stainless-steel appliances with GE Profile gas stove, LG double-door fridge (2023), new doors and hardware, wood trims, crown moldings, and a hardwood staircase with wrought-iron balusters. A solar tube on 2nd floor hallway brings abundant natural light, reinforced subfloors on both levels. Waterproof under placement in basement. Hardwood floors throughout, 2x2' porcelain tiles in hallways, kitchens, and bathrooms. LED pot lights, crystal chandeliers, Zebra blinds, and four fully renovated bathrooms with glass shower enclosures. Build-in glass cabinets and a Napoleon fireplace in the family room. Smooth ceilings throughout. Inside entry to garage. The finished lower level offers a spacious rec area, wet bar, a 3-piece bath, sauna room, and a large utility/storage room. Exterior enhancements include a professionally maintained lawn with retaining-wall perennial and vegetable gardens, interlocking patios and walkway leading to the pool, and interlocking entrance on each side to the backyard. A 650sf deck and pergola, freshly resurfaced and painted, two metal gazebos. A three-season pinewood Bunkie (160 sq.ft. plus 80 sf attic), legally built in 2023 with its own deck, adds a private retreat to the backyard. Mechanical updates include a new furnace (2025) & hot water tank (2021), ensuring peace of mind. Don't miss the chance to own this one-of-a-kind turn-key property with ultimate lifestyle! (id:61852)
Master's Trust Realty Inc.
1001 - 705 Davis Drive
Newmarket, Ontario
Spectacular Sunsets & Modern Living at Kingsley Square in the heart of Newmarket! Be the first to live in this brand new, never-occupied 1-bedroom + den condo with approximately 700 sq ft open-concept layout. This stunning suite offers 9 ft smooth ceilings and desirable west exposure, filling the space with afternoon light and breathtaking sunset views over the town. Step onto your private balcony and unwind as the sky transforms each evening.Inside, the modern kitchen features stainless steel appliances, white quartz countertops, and an upgraded island with breakfast bar, seamlessly connecting to the bright living area framed by floor-to-ceiling windows. The versatile den is perfect for a home office, guest room, or quiet retreat. Enjoy 9 ft Smooth Ceilings & Contemporary finishes throughout, including luxury vinyl plank flooring, ensuite laundry, and thoughtfully designed living space.One parking space and a locker are included, offering extra storage and added convenience. Kingsley Square is Newmarket's premier lifestyle community, with amenities including a fitness centre, yoga studio, entertainment lounge, pet wash, party room and guest suites. BBQ on the Rooftop Terrace, where a firepit and comfortable seating beckon residents for alfresco dining and rejuvenating time outdoors. Amenities are currently under development and will be available in the coming months. Ground-floor commercial shops and nearby plazas provide easy access to restaurants and services. Ideally located across from Southlake Regional Health Centre, steps to Davis Drive Transit and Newmarket GO Station, and minutes to Historic Main Street, Fairy Lake Park, Tom Taylor Trail, Upper Canada Mall, Highway 404, and the new Costco. A perfect opportunity for professionals and commuters seeking upscale, easy living. Start your next chapter at Kingsley Square! (id:61852)
RE/MAX Realtron Turnkey Realty
Basement - 82 Oxford Street
Richmond Hill, Ontario
Brand new renovated, legal basement apartment in the heart of Richmond Hill! This bright and spacious unit features a private separate entrance, large above-grade windows for excellent natural light, and a modern open-concept layout. Enjoy new stainless steel appliances, sleek finishes, and a thoughtfully designed living space ideal for singles or couples. Located in a quiet, family-friendly neighbourhood with easy access to transit, parks, schools, shopping, and more. A perfect combination of comfort, convenience, and styledont miss this opportunity! (id:61852)
Real Land Realty Inc.
18 Mermot Lane
Richmond Hill, Ontario
Brand newr corner unit 4-bedroom, 4-bath town home located near to 404 & Hwy 7with 9' ceiling throughout. Modern open concept design with a double car garage offers a street level accessable bedroom with ensuite bathroom suitable for older family member. Main floor provides a continuous flow from the Great Room through a party-size Kitchen with a double sink center-island to the hugh dining room. (id:61852)
5i5j Realty Inc.
1432 Arborwood Drive
Oshawa, Ontario
Step into this Stylish Open Concept Detached. Absolutely Perfect for the First Time Home Buyers. This Three Bedroom, Three Bathroom Residence Perfectly Intertwines Timeless Elegance and Functional Space. Gleaming Hardwood Floors throughout, Soaring 16-Ft Cathedral Ceilings with Floor to Ceiling Windows, Quartz Countertops, and Pot Lighting, Give this Home an Elevated look and feel. Outside you will enjoy a Low-Maintenance oasis with Interlock Stones, Outdoor Gas Fireplace Pit & Hot Tub Rough-in Highlighting the Entertainment area. Located in one of Oshawa's most Desirable Family Friendly Neighbourhoods. Minutes to Highway 401 and Highway 407, Great Schools, Parks, Shops, and Transit. (id:61852)
Real Broker Ontario Ltd.
Basement - 14 Schoolbridge Street
Ajax, Ontario
Located in a quiet, family-friendly neighbourhood in Ajax, this beautifully finished 3-bedroom, 2-bathroom basement apartment offers comfort, privacy, and convenience with a private separate entrance, an open-concept living and dining area, a modern kitchen with ample storage, large windows for natural light, and in-unit laundry; the unit includes one outdoor parking spot and is ideally situated close to schools, parks, grocery stores, public transit, Highway 401, restaurants, and major amenities in a safe and peaceful community, available for $2,100 per month plus 40% utilities starting February 1, 2026. (id:61852)
RE/MAX Crossroads Realty Inc.
22 Bellbury Crescent
Toronto, Ontario
*Beautiful on Bellbury! *Rare 4+1 Bedroom Backsplit in Sought after Oriole Gate Community Primary bedroom has ensuite and a walk-in closet which is so hard to find in this fantastic neighbourhood Huge pie-shaped lot backs onto the park- Neighbours only on one side* Excellent daycares and schools (including French immersion, Public, Newly Built Catholic school and even a high school with the esteemed STEM+ program) *Walk to the Sheppard Subway, Oriole GO station, ravine trails, parks, water park, tennis, community centre and so much more! *Minutes to the Don Valley Parkway/401/404/407* Pillar to Post Home Inspection available! (id:61852)
Royal LePage Signature Realty
3305 - 575 Bloor Street E
Toronto, Ontario
This Luxury 1 Bedroom + Den Condo Suite Offers 567 Square Feet Of Open Living Space. Located On The 33rd Floor, Enjoy Your Views From A Spacious And Private Balcony. This Suite Comes Fully Equipped With Energy Efficient 5-Star Modern Appliances, Integrated Dishwasher, Contemporary Soft Close Cabinetry, Ensuite Laundry. (id:61852)
Century 21 Atria Realty Inc.
3709 - 55 Bremner Boulevard
Toronto, Ontario
Maple Leaf Square! Luxury waterfront living in the heart of downtown, steps from Scotiabank Arena with walkable access to the Financial District, Rogers Centre, Union Station, and the PATH. Enjoy the convenience of direct indoor access to Longo's supermarket. Excellent high floor 1-bedroom layout facing south with spectacular lake and city views. Features include 9' ceilings, hardwood flooring throughout, stainless steel kitchen appliances, granite countertops, generous storage and pantry space, and a stacked washer and dryer. An ideal home for professionals, investors, or anyone looking to enjoy the best of downtown waterfront living. (id:61852)
Royal LePage Terrequity Ymsl Realty
516 - 399 Adelaide Street W
Toronto, Ontario
ALL ABOUT ADELAIDE. If downtown living had a sweet spot, this would be it. Welcome to 399 Adelaide - where light-filled design meets one of the city's most dynamic neighbourhoods. This 2-bedroom, 2-bathroom residence delivers a spacious, open-concept layout that actually works, with abundant natural lights, 10ft ceilings and a flow that feels both functional and elevated (yes, you can have both). The living and dining space is made for real life - morning coffee, dinner with friends, or a quiet night in after a workout or sauna session down the street. The thoughtfully designed layout offers excellent separation between bedrooms, making it ideal for guests, work-from-home days, or simply reclaiming your own space. Step outside and you're instantly plugged into the best of the city. Othership, Impact Kitchen, and Waterworks Food Hall are just steps away, putting wellness, convenience, and some of Toronto's best food right at your doorstep. Set in a vibrant, walkable pocket with transit, culture, and energy all around you, this home strikes the perfect balance between urban buzz and everyday ease. Smart layout, great light, unbeatable location - this is downtown living done right. (id:61852)
Sage Real Estate Limited
62 Cherrystone Drive
Toronto, Ontario
Ideal Spacious Family Home In Sought After Neighbourhood With Top Rated Schools. Walk To A.Y. Jackson Secondary School, Highland Junior H/S, French Immersion Cliffwood P/S. Enjoy Nearby Trails, Creek, Parks And A Quiet Family Community. Updated Windows. Furnace/A/C: 2023. Roof 2019. H.W.T. Owned. Updated Bathrooms. Private Vast Backyard Perfect For Gardening & Entertaining. Bright And Sunny Unobstructed Western Exposure W/ Breathtaking Spectacular Sunsets. Cozy Fireplace In Finished Basement. Short Bus Ride To Don Mills T.T.C. Subway Station. Minutes To Hwy's: 407/404/401, Fairview Mall, Food Basics, No Frills, Shoppers Drug Mart. Close To North York General Hospital, Seneca College, Community Centres. 30 minutes To Pearson Airport And Much More. Paint And Hardwood Floors Available For Buyers Who Enjoy Renovating. Some Virtually Staged Photos Are Included To Show The Potential Of The Property As It Is! (id:61852)
Right At Home Realty
906 - 203 College Street
Toronto, Ontario
Excellent Location. Steps from UofT St. George Campus, Subway and all amenities. 2 Bedroom With 4Pc Ensuite & 3Pc Bathroom, Practical 694 Sq.Ft. Split Layout, 2nd Br Has Two Windows Facing North & East, Located At The Front of The South Entrance Of U of T! Bright And Clear North East City View, Built-In Appliances & Island Table With Microwave, Quartz Countertop, Laminate Flooring Throughout, Steps To School, Banks, Restaurants, Queens Park, Shops, Etc. (id:61852)
Homelife New World Realty Inc.
2 Kingswood Drive
King, Ontario
Step beyond the ordinary and into an architectural opus a custom estate of approx. 10,000 sq. ft. poised upon 6 acres of manicured landscape and untamed natural beauty. This double-lot masterpiece is not merely a home; it is a statement an intersection of luxury, privacy, and visionary investment.Highlights: 9 sculpted bathrooms, 4 bespoke kitchens, Multiple fireplaces each its own gathering ritual, Soaring 10+ ft. ceilings, framed by solid 8 doors. Custom cabinetry, artisan woodwork, and natural stone details. A grand procession of 16 parking spaces. Sanctuaries within are a private, self-contained 3-bedroom nanny suite, inground pool & cabana, conceived for lavish entertaining. Gardens bursting with fruit trees, curated for the modern Edenist. Private woodland trails alive with wildlife - an ode to the outdoors. This is not a residence. It is a realm. A stage for grand soirees, a retreat for quiet meditation, a canvas upon which the extraordinary is lived daily. Too many photos to share explore every corner in the virtual tour! Imagine the possibilities and place your own designer stamp at 2 Kingswood Dr. (id:61852)
RE/MAX Hallmark York Group Realty Ltd.
205 - 2550 Bathurst Street
Toronto, Ontario
Fantastic Value in Forest Hill Neighborhood. Spacious 1 bedroom & 1 bath, 1 parking spot. Steps to Forest Hill Village, TTC, parks, restaurants, cafes and more! This is a co-ownership building, not a co-op - No Board Approval. Great Value & Convenience. Maintenance Fees includes utilities and property taxes. Pets are allowed (with restrictions) (id:61852)
RE/MAX West Realty Inc.
906 - 203 College Street
Toronto, Ontario
* 2 Bedroom With 4Pc Ensuite & 3Pc Bathroom, Practical 694 Sq.Ft. Split Layout, 2nd Br Has Two Windows Facing North & East, Located At The Front of The South Entrance Of U of T! Bright And Clear North East City View, Built-In Appliances & Island Table With Microwave, Quartz Countertop, Laminate Flooring Throughout, Steps To School, Banks, Restaurants, Queens Park, Shops, Etc. (id:61852)
Homelife New World Realty Inc.
173 Princess Avenue
Toronto, Ontario
Discover this custom-built 5+2 bedroom detached home on one of the best streets in the highly sought-after Willowdale East neighbourhood. Lovingly built in 2000 and meticulously maintained by the original owner, this residence sits on a 50 x 133 ft south-facing lot and offers over 5,000 sq.ft. of luxurious living space (approx. 3,700 sq.ft. above grade + 1,400 sq.ft. finished walk-up basement).Showcasing a timeless stone and brick exterior and superior craftsmanship throughout, the home welcomes you with a grand two-storey foyer leading to formal living and dining rooms. The family-sized gourmet kitchen with a separate side kitchen is ideal for family cooking and entertaining. A spacious breakfast area flows seamlessly into the open-concept family room with a gas fireplace, and opens onto a large wood deck overlooking a fully fenced private backyard. The main floor (9-ft ceilings) also features a custom wood-paneled library with built-in bookshelves, laundry room, pot lights, and crown moulding throughout.The sun-filled primary suite boasts south exposure, a 6-piece ensuite, and his & hers closets. Each additional bedroom offers an ensuite or semi-ensuite bath, large windows, and ample closet space.The finished walk-up basement adds versatility with a recreation room featuring a wet bar and gas fireplace, two extra bedrooms, a sauna, and a full bath-perfect for guests or in-laws.Unbeatable location: Steps to Top-Ranked Schools-Hollywood PS & Earl Haig SS! Walk to Yonge Subway, shopping, parks, libraries, and all amenities, with easy access to major highways. A rare opportunity to own a timeless, quality-built modern comfort home in one of North York's most desirable neighbourhoods! (id:61852)
Forest Hill Real Estate Inc.
1365 Farmstead Drive
Milton, Ontario
Stunning well kept semi-detached by original Owner. Backing to a park with no house in the back. Fully upgraded Top-to Bottom, Hardwood Throughout Main floor, staircase to 2nd floor and to the basement and 2nd floor hallway. Lots of upgrades directly from the builder: Modern open space concept main floor with tons of natural lights through the extra-large windows overlooking the backyard and the park in the back! 9 foot smooth ceiling on main floor. Electrical Fireplace. Upgraded light fixtures and pot lights. Quartz kitchen countertops in kitchen with full height cabinet and S/S Appliances Walk out to fenced backyard from living room. Professional Finished basement by the builder with separate entrance addition room and 4 piece bath and new kitchen with additional new fridge & new washer/dryer. Upper Floor has Master bedroom with upgraded 5 piece washroom, big size walk-in closet, two large size bedrooms with 4 piece washroom and laundry on the 2nd.Elegant external finishes and External lighting around the house in including the backyard Professional landscape front yard and Extended driveway with 3 car park Located in distinguished Ford community, close to new amenities including schools, parks, Milton Hospital, Sports Centre with easy access to new upgrade Britannia Rd connecting to highways and major cities. (id:61852)
Royal LePage Real Estate Services Ltd.
22 Liberty Street
Hamilton, Ontario
Welcome to this charming 2 bedroom + den, 1.5-bath semi-detached home in Hamilton's prestigious Corktown neighborhood. Blending historic character with an artistic sophisticated feel, this home features bright and airy living space with functionality. Enjoy a walkable lifestyle just steps from vibrant cafes, galleries, parks, and transit. This home features Trillium award winning gardens on an oversized deep lot. Perfect for those seeking a blend of urban convenience and old world charm. (id:61852)
RE/MAX Escarpment Realty Inc.
Bsmnt - 731 Knox Avenue
Hamilton, Ontario
Beautifully Updated Home on a Private Lot in a Family-Friendly and kids safe Hamilton Neighborhood! This charming and well-maintained home features broadloom flooring, a kitchen, 2 bedrooms decent size bedrooms, pot lights and new 3 pc bathroom. Located just under an hour from both the GTA and Niagara Falls, this property offers excellent commuter access, appealing to a wide range of potential end users. Enjoy the convenience of being just 5 minutes from the QEW, a1-minute walk to the bus stop, and only 5 minutes to Confederation Park. This property offers exceptional privacy and is ideal for a family or students that values both comfort and location. (id:61852)
International Realty Firm
1267 Limeridge Road E
Hamilton, Ontario
The perfect home awaits! This beautiful and meticulously maintained all brick 4 level backsplit with 3 beds and 2 full sized bathrooms offers a lot more than you think. From the outside you will be impressed with its incredible and clean curb appeal and that's because of the newer concrete driveway (2023), updated garage door, lovely front entrance railing with updated treads and risers (2020), and the modernized and stylish front entrance door. As we make our way inside, you will instantly fall in love with the opulent engineered hardwood flooring throughout, the abundance of natural light present and the grandness the home has to offer. The spacious and welcoming living room flows so seamlessly into the nice and bright dining room which is complimented perfectly by the open and appealing kitchen. You will really enjoy preparing your favourite home cooked meals here. What's unique about the kitchen is that there is a door that leads you right to the backyard deck where you can even grill it up on the barbecue during those nice summer months! Upstairs you are offered with 3 nice sized bedrooms and a well laid out 4 pc bathroom. In the lower level, you are spoiled with a large family/rec room for those family and friend get togethers, a gas fireplace, an office space, AND the best part, a WALK-OUT to the backyard! Talk about unique, right? Ease of access to the backyard through the sliding doors especially when you host large gatherings, they can stay inside or outside, it's their choice! There is also inside entry to the garage from INSIDE of the home! Updates throughout the years include roof, furnace, a/c, backyard concrete pad, eavestrough, windows/doors, front and rear sod installed, and much more! You have to come see it to truly appreciate this beautiful home. Conveniently located near shopping centres, schools, the highway, Mohawk Sports Complex and Mountain Brow! (id:61852)
Keller Williams Complete Realty
90 Ann Street
Hamilton, Ontario
Welcome to 90 Ann St in the lovely town of Dundas. This beautiful and meticulously maintained END unit townhome is just what you desire. Enjoy maximum level of privacy with no neighbour on one side and fall in love with the picturesque view to the rear. That's right, the property backs on to greenspace! You'll get to enjoy the best of both worlds, whether it's taking in the view every day or going for a nice and peaceful walk through the trees. The long driveway accommodates multiple vehicles and a nice sized garage. Step inside and be welcomed by a warm and inviting atmosphere. The bright and open foyer leads you to a 2 piece powder room and a nice and cozy family room with a gas stove where you can sit and enjoy your hot beverage during the winter months. And during the summer months, enjoy the backyard through the walk-out. In the upper level, you'll fall in love with the high ceilings and elegant crown moulding in the living room, a gas fireplace and large windows that provide an abundance of natural light and that view we were talking about. The spacious and open dining area is the perfect spot for those memorable gatherings with close ones. The opulent kitchen with high kitchen cabinets, pot lights, a nice choice of colours, and great amount of space will make cooking your favourite meals that much more delightful! Upstairs, you are provided by 3 spacious bedrooms and a 4 piece bathroom that is truly unique with a high level of workmanship in every area you look. Recent upgrades; Roof (2025), Exterior Siding (approx. 3 years), Home has been freshly painted (2025). The home is within a short walking distance to downtown Dundas, Parks & Trails for all the nature lovers. Conveniently located near grocery stores, Shoppers, Coffee shops, and much more. Start living your dream life today! (id:61852)
Keller Williams Complete Realty
2 Grenada Drive
Norfolk, Ontario
Welcome to 2 Grenada Drive, a beautifully updated 3-bedroom, 1.5-bath bungalow in a quiet, mature Simcoe neighbourhood. The main floor features fresh paint, new flooring (2023), modern lighting, and large windows that brighten the living and dining areas. The living room offers a warm, inviting feel with its updated electric fireplace (2022) and contemporary sconces, while the dining room comfortably seats six and provides an ideal space for everyday meals or entertaining. The fully renovated kitchen (2023) offers two-tone cabinetry, matte granite countertops, floating shelves, stainless steel appliances, and stylish pendant lighting. All three bedrooms are well-sized with updated doors, new hardware, and generous closets-two with built-in organizers. The 4-piece bathroom was fully renovated in 2021 with modern finishes. The finished basement adds excellent extra space with a large rec room, bar area, 2-piece bath, laundry, and a versatile bonus room ideal for an office or hobby room. Outside, enjoy a private backyard with a stamped concrete patio and pergola-perfect for relaxing or hosting guests. Additional features include a double carport, updated windows, a 200-amp electrical panel, AC (2022), attic insulation, and basement waterproofing. A move-in-ready home offering comfort, style, and thoughtful updates throughout. (id:61852)
Revel Realty Inc.
520 Teakwood Drive
Waterloo, Ontario
On a prime corner lot in the street of Lakeshore Village, you will find 520 Teakwood Drive. Sitting on an over-sized 65 by 122+ foot lot, this home offers plenty of outdoor space to enjoy with two large side yards and a private back deck. The interior is filled with natural light, creating a warm and inviting atmosphere across more than 2,000 square feet of total living space. Meticulously maintained, the main level features three bright bedrooms, including one with a seamless walk-out to the deck. Throughout this level, the recently refinished original hardwood floors add a touch of timeless character and warmth to every room. The kitchen has been thoughtfully updated with a larger island, newer appliances, modern countertops, and a stylish backsplash. Downstairs, the space continues to impress with a large family room and two additional bedrooms featuring egress windows. This lower level also includes a kitchenette new in 2018, a full bathroom, and laundry facilities. This home has been extensively renovated and is truly ready for its next owners. Much of the basement was redone in 2024, which included the installation of a new furnace and sump pump. The roof and siding were also redone this past fall, along with the completion of a new storage shed. This home is completely move-in ready. With two expansive side yards and a private back deck, this property is a dream for gardeners and families alike. Whether you're hosting a summer BBQ or enjoying a quiet morning coffee surrounded by mature trees, the outdoor space provides endless options for relaxation and play. Get in before the summer so you can relax and enjoy all that 520 Teakwood has to offer! (id:61852)
RE/MAX Prime Properties - Unique Group
128 Law Drive
Guelph, Ontario
Welcome to this absolutely stunning family home, nestled in the highly sought-after, family-friendly Grange Hill community. Situated on a premium sized lot, this home offers a fully fenced backyard with beautiful landscaping, plus a spacious deck and gazebo-perfect for family gatherings, outdoor play, and summer entertaining. Offering nearly 2,000 sq. ft. of finished living space, the home features three spacious bedrooms, including a private primary retreat with a custom ensuite, and a built-in second-floor office-ideal for working from home or kids' study space. The heart of the home is the beautifully upgraded custom two-tone kitchen, designed for both everyday family living and entertaining, with thousands spent on thoughtful upgrades throughout.The fully finished basement (completed with permits) provides incredible versatility for growing families, featuring a large recreation room perfect for movie nights or a kids' play area, a flexible den, a full custom bathroom, and ample custom storage. Conveniently located near the University of Guelph, hospital, shopping, dining, and just minutes from highly sought-after elementary schools and high schools, this home truly checks every box. With its spacious layout, large backyard, and welcoming neighbourhood, it offers an exceptional setting for family life. (id:61852)
Royal LePage Signature Realty
1498 12th Concession Road
Norfolk, Ontario
A rare blend of modern architecture and private woodland living. Welcome to 1498 12th Concession Road, located just outside of Langton, Ontario. Set on a serene 1.4-acre wooded lot in the heart of Norfolk County, this striking modern custom bungalow was completed in 2024 and thoughtfully designed to balance contemporary style with everyday functionality.Offering approximately 1,500 square feet of above-grade living space, this 3-bedroom, 2-bathroom home features an intentional and efficient layout with open, light-filled living areas that connect seamlessly to the surrounding landscape. Clean lines, bold exterior design, soaring vaulted ceilings, and expansive windows create a strong architectural presence while maintaining a warm and inviting interior atmosphere. The back porch offers a partial wraparound design and natural cedar plank walls and ceilings adding warmth and texture, providing the perfect space to relax, entertain, or simply take in the surrounding woodland views throughout the seasons. Additional highlights include main-level laundry, an unfinished basement ready for your personal touch, and a detached two-car garage with ample additional parking.Surrounded by mature trees, the setting provides a true sense of privacy and retreat, while still offering convenient access to nearby communities. Perfect for buyers seeking a modern rural lifestyle without compromise, this exceptional property delivers privacy, quality craftsmanship, and contemporary design in a peaceful natural setting. (id:61852)
Revel Realty Inc.
8 Keewaydin Street
Hamilton, Ontario
Welcome to this beautifully upgraded 4+1 bedroom, 3+2 bath home offering nearly 2,900 sqft of total finished living space on a generous 45 x 151 ft lot. Designed with versatility and modern living in mind, this property is ideal for growing families or multi-generational living. The newly renovated main floor (2023) features an open concept living and dining space, chef's kitchen with premium stainless steel appliances, including a gas stove and Bosch refrigerator, and ample cabinetry for storage. Convenient inside entry from the double garage adds everyday functionality. The finished basement impresses with a full in-law suite, featuring a custom kitchen/bar with granite countertops, modern black stainless steel appliances, glass display cabinets, and a stylish stone accent wall framing a gas fireplace. Upstairs, the primary suite offers a true retreat with an expanded walk-in closet and a spa-inspired 5-piece ensuite, showcasing his-and-hers sinks, a glass shower, and a luxurious soaker tub. Three additional spacious bedrooms and a full bathroom provide plenty of room for family, guests, or a dedicated home office. Perfectly situated close to Waterdown's downtown, schools, and local trails, this home combines modern comfort, thoughtful design, and a fantastic location. This is not one to miss! (id:61852)
Real Broker Ontario Ltd.
23 Mathews Court
Brantford, Ontario
A multi-generational family home on a pie-shaped lot backing onto greenspace. The main floor offers open-concept living with two bedrooms and two full bathrooms, including a soaker tub and separate walk-in shower. The layout includes a family room, living room, and dining room. The eat-in kitchen has a center island, stainless steel appliances, and quartz countertops, with direct access to the covered back patio. The upper level includes a private third bedroom and a full bathroom. The second-floor family room provides additional space and could function as a fourth bedroom with the addition of a wall and door. The lower level is fully finished, featuring a large rec room, an additional bedroom, a full bathroom, laundry, and storage space. The exterior includes a fully fenced backyard on the pie-shaped lot, an above-ground pool, gazebo, shed, and patio. The property has a double-door front entrance and parking for up to six vehicles on an exposed aggregate concrete driveway and walkways. The home is in move-in-ready condition and offers a layout suitable for accessible, single-floor living while still providing ample overall space. (id:61852)
RE/MAX Escarpment Realty Inc.
5 Cherry Blossom Heights
Hamilton, Ontario
Welcome to your newly built home where you can create new memories. This beautiful 2 storey semi-detached built in 2024 is the perfect place for you. Offering 3 bedrooms, 3 bathrooms and an abundance on living space. From its exterior, one would certainly be impressed with the gorgeous brick façade, newly installed asphalt driveway and recently laid sod that provides that lush look. Heading inside, you are welcomed by a bright and open foyer that instantly provides comfort and relaxation. To your left is a 2 pc bathroom and to your right is the door to the car garage. As we make our way to the living areas, you will immediately notice and love the open concept layout with 9 foot ceilings. The cozy living room provides a great amount of natural light coming from the nice and tall windows. The glamorous kitchen provides that luxury feel with its elegant light fixtures, trendy floor tiles, Quartz countertops and Stainless Steel Appliances. Let's make our way upstairs using the oak staircase. The upper level boasts 3 wonderful sized bedrooms, offering ample space for the whole family, a 3 pc Ensuite from the gorgeous primary bedroom, and another 4 pc bathroom. Oh! And the laundry area is on the upper level as well! How convenient. With a ton of natural light wherever you go, opulent paint colours throughout and a sense of newness all around, it makes this home that much more desirable. New A/C installed in 2025. Conveniently located near Schools, the YMCA, Parks, Limeridge Shopping Mall, Grocery Stores, and the highway. Come see what the big deal is about! (id:61852)
Keller Williams Complete Realty
105 - 2185 Marine Drive
Oakville, Ontario
Approx.1300 sq ft 2 Bedrooms 2 Bathrooms Main Floor Fully Renovated. Welcome to your dream home in the heart of prestigious Bronte, Burlington - just steps from Lake Ontario, boutique shops, restaurants, parks, and some of the best schools in the area. This beautifully renovated executive 2-bedroom, 2-bathroom condo features: Approx. 1300 sq ft of spacious, open-concept living Stunning views of lush trees and manicured landscape from the kitchen & oversized living room Custom designer kitchen with high-end finishes Built-in cabinetry in the primary bedroom, second bedroom & laundry room. Huge laundry room with tons of storage + custom cabinets Luxury spa-inspired main washroom. Custom velvet drapery throughout Elegant, well-managed building Ground-floor convenience - perfect for executive couples or seniors (no stairs, no elevator needed!) Ideal location for students - close to McMaster University (Hamilton) and Sheridan College. A rare opportunity to live in one of Oakville's most desirable neighbourhoods. Contact Robert Wodz 905-334-8040 (id:61852)
Royal LePage Real Estate Services Ltd.
2467 Millstone Drive
Oakville, Ontario
Beautifully maintained 4-bedroom, 3-bath Fernbrook-built home available for lease, located on a quiet cul-de-sac in the highly desirable West Oak community of Oakville. This bright and spacious home features high ceilings, abundant natural light, and a functional, family-friendly layout with generously sized rooms. Walking distance to Millstone Park, scenic trails, and excellent schools & religious places. Convenient access to Hwy 407, public transit, GO Train station, and carpool routes. Minutes to the new Oakville Trafalgar Memorial Hospital. Recent upgrades ensure worry-free living, including a new driveway, stucco front and back, all new kitchen appliances, brand new furnace, owned tankless water heater, new roof, and main floorpot lights. Ideal for families and professionals seeking comfort, quality, and location. (id:61852)
Sutton Group Quantum Realty Inc.
97 Evans Avenue
Toronto, Ontario
This beautifully appointed 3-bedroom, 4-bathroom home showcases elegant hardwood flooring throughout and a chef-inspired gourmet kitchen with a seamless walk-out to an expansive deck-ideal for refined entertaining. The second level features a serene primary retreat complete with a spa-like 5-piece ensuite and dual walk-in closets. The fully finished lower level offers a laundry area, 3-piece bath, and direct walk-out to a private, professionally fenced backyard oasis. Exceptionally located just steps to Mimico GO Station, boutique shops, and acclaimed dining, with effortless access to the Gardiner Expressway. Available immediately. (id:61852)
Century 21 King's Quay Real Estate Inc.
874 Childs Drive
Milton, Ontario
** PRIME LOCATION MILTON *** Spacious and well-maintained 4-bedroom, 3-bathroom detached homeavailable for lease in a sought-after Milton neighbourhood. This bright and functional homefeatures an open-concept layout with generous principal rooms,Separate living, dining and sun roomis ideal for family living and entertaining. The modern kitchen offers ample cabinetry and counterspace. Four well-sized bedrooms provide comfort and flexibility. Additional features includeprivate driveway parking, an attached garage for extra storage, security systems offer safe livingand a low-maintenance yard. Located close to schools, GO station, parks, shopping, and publictransit, with easy access to major highways. Tenant pays 70% utilities. Basement not included. Thishome is Ideal for families or professionals seeking space, comfort, and a prime Milton location. (id:61852)
RE/MAX Real Estate Centre Inc.
10 Milkweed Crescent
Brampton, Ontario
Immaculately Stunning & Fully Upgraded Double Garage Detached Home Offers 3+1 Bedrooms & Is Move-In Ready, Situated In A Highly Sought-After Location Of Northwest Brampton. Main floor Offers Separate Living Room & Family Room, Open-Concept Kitchen With Quartz Countertops/Custom Cabinets With Walk Out To Good Backyard To Entertain Big Gathering Situated In A Desirable Neighborhood, Second Floor Offer Master Bedroom Has A Custom With Built-In Storage Within The Walk-In Closet & 4 Pc Ensuite, The Other 2 Other Good Size Bedrooms. Finished Basement With A Separate Entrance Accessible Through The Garage, 1 Bedroom Basement With Living Room, kitchen, 3 Pc Washroom & Separate Laundry. The Property Features A Double Garage With Epoxy Flooring, Walking Distance To Schools, Parks & Transit. (id:61852)
Save Max Real Estate Inc.
10 Vidal Road
Brampton, Ontario
Welcome to 10 Vidal Rd, a beautifully upgraded executive detached home available for lease in the prestigious Credit Valley community of Brampton. This spacious residence offers over 3,300 sq ft of elegant living space above grade, ideal for families seeking comfort, space, and a prime neighbourhood.The double-door entry opens to a grand open-to-above foyer, setting the tone for the home's refined layout. The main floor features hardwood flooring throughout, pot lights, formal living and dining rooms, a generous family room, and a private library or office. The gourmet kitchen is equipped with built-in appliances, ceramic flooring, and a bright breakfast area overlooking the fenced backyard.The upper level offers four generously sized bedrooms, including two primary bedrooms. The main primary suite features a luxurious 5-piece ensuite and his-and-her walk-in closets, while the additional 2 bedrooms are connected by a convenient Jack-and-Jill bathroom. Additional features include a double garage, 4 parking spots on the driveway, and a quiet family-friendly setting close to top-rated schools, parks, transit, and shopping. (id:61852)
RE/MAX Real Estate Centre Inc.
43 Victoria Boulevard
Toronto, Ontario
Charming and affordable 2+1 bedroom, 1+1 bathroom gem perfect for first-time homebuyers or savvy investors! Features a finished basement with separate entrance, functional layout, and a good size lot 30 x 104.60 Ft. Spacious foyer, combined dinning & living area perfect for entertaining! Single car garage +2 parking spots on the side. Property to be sold AS IS condition. Conviniently located (id:61852)
RE/MAX West Realty Inc.
