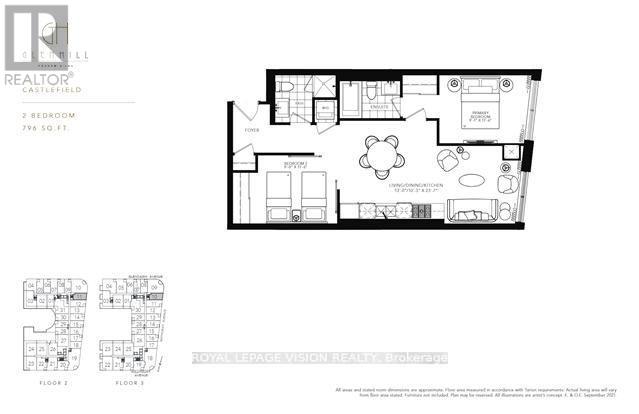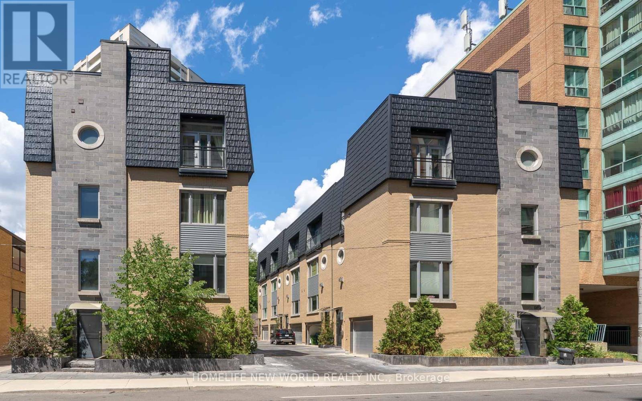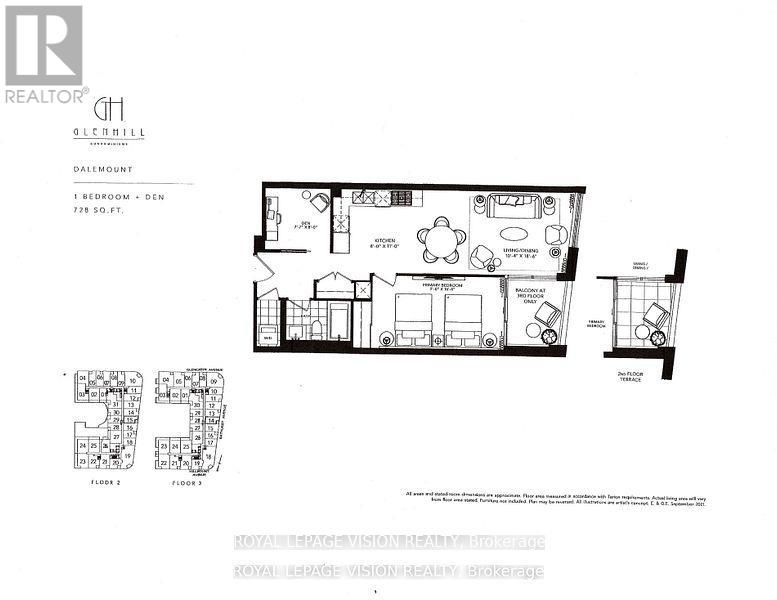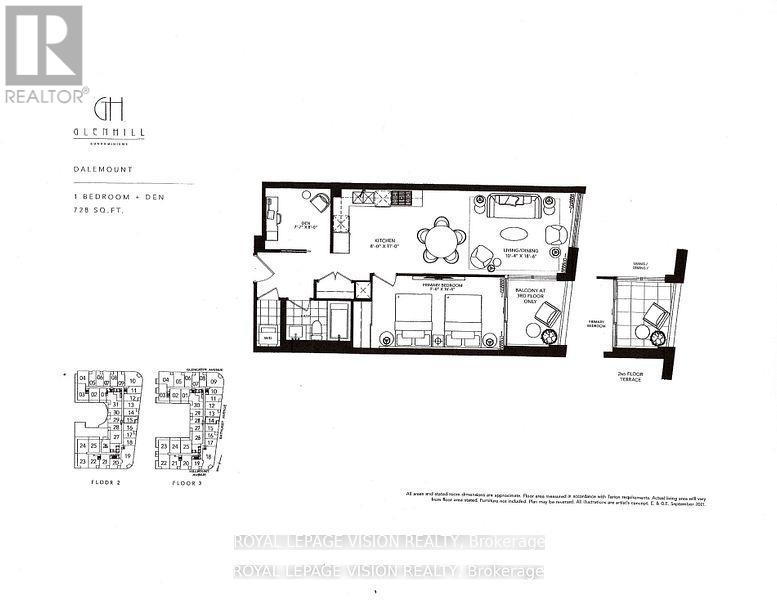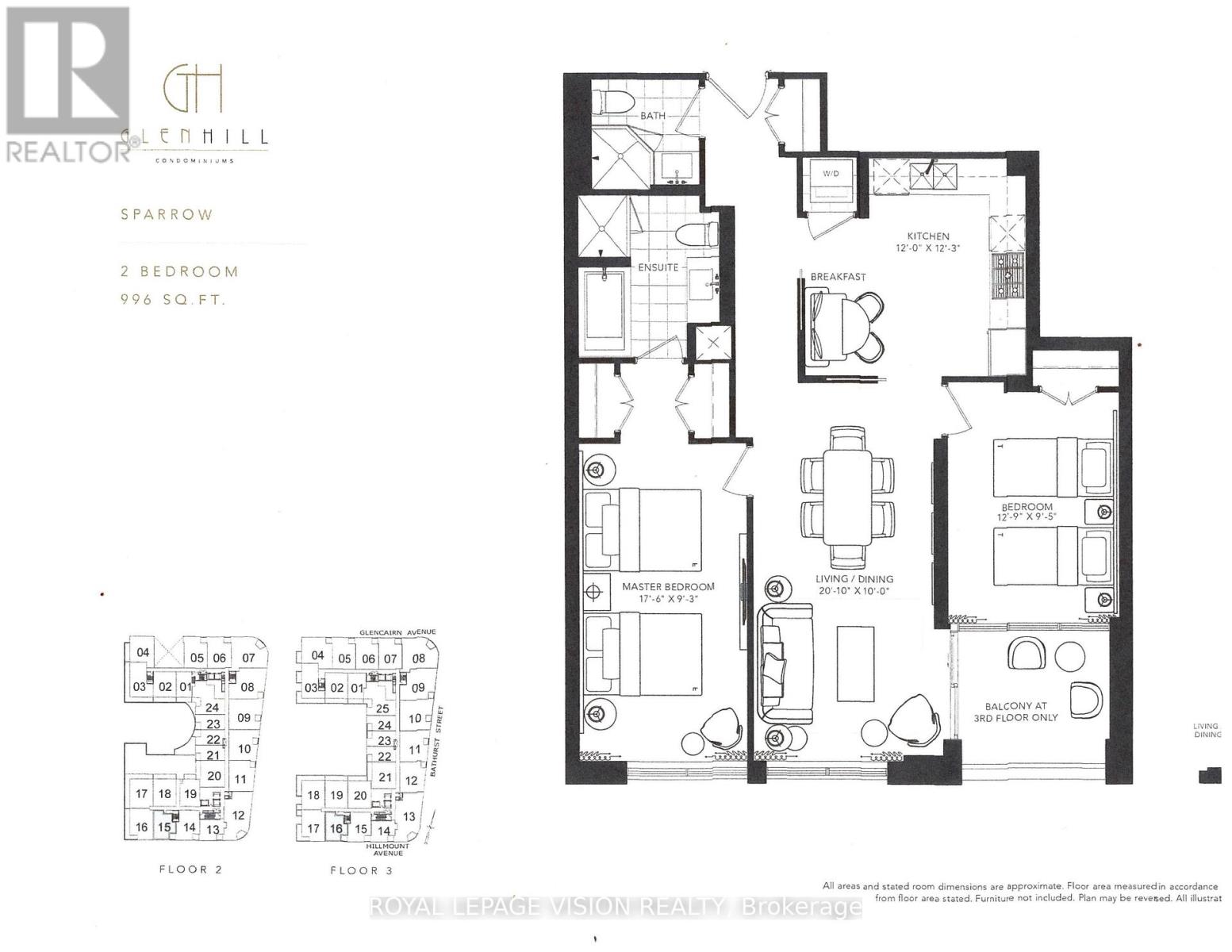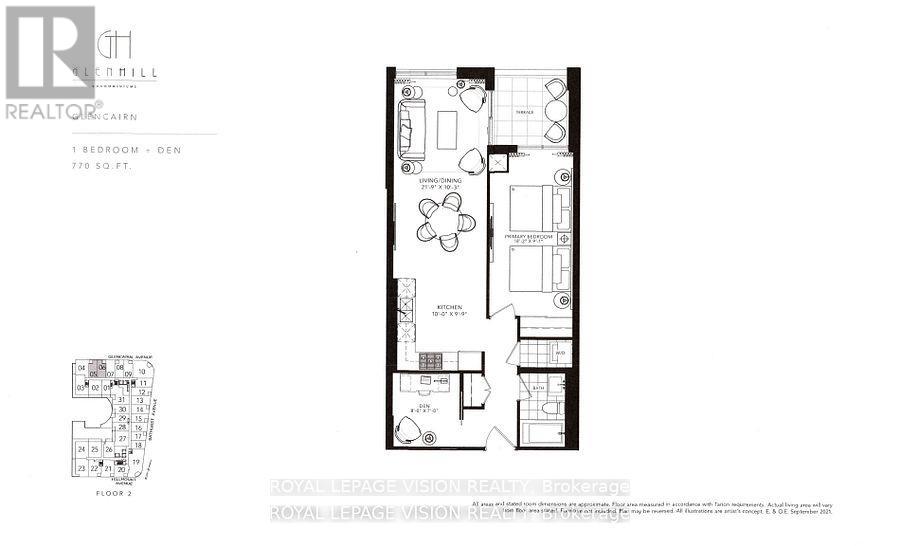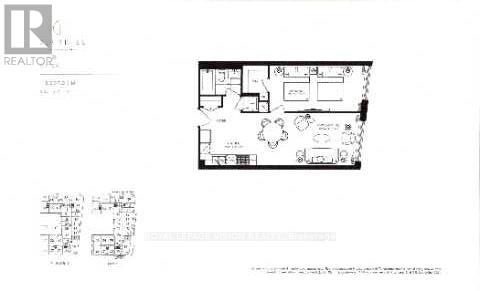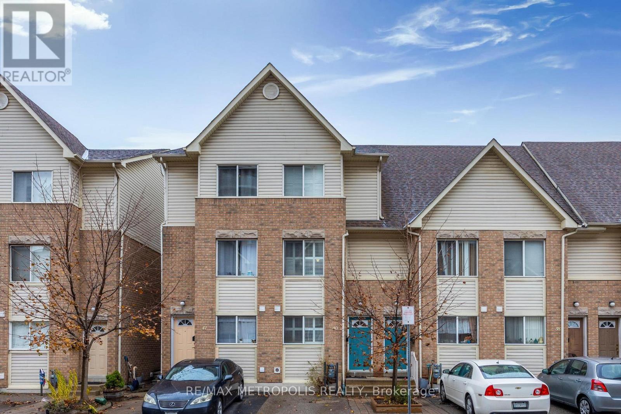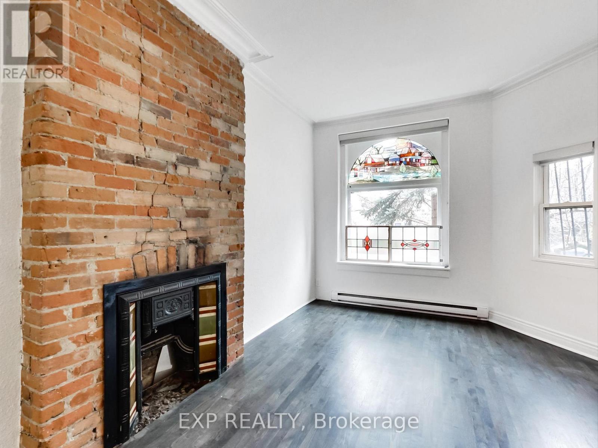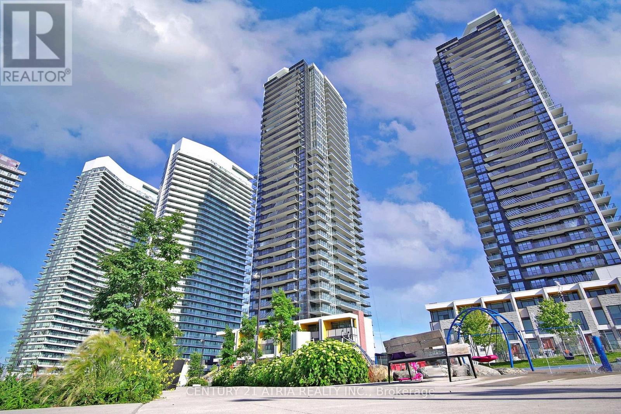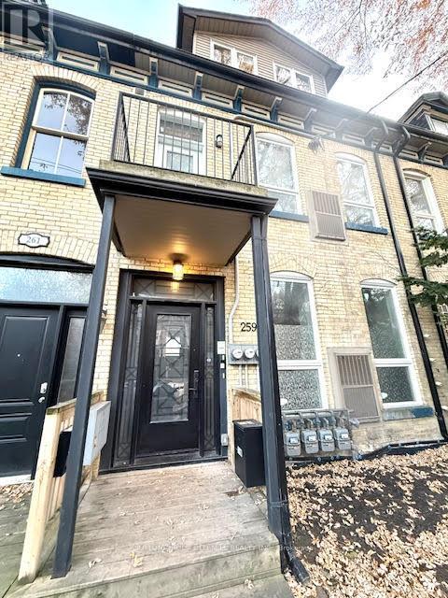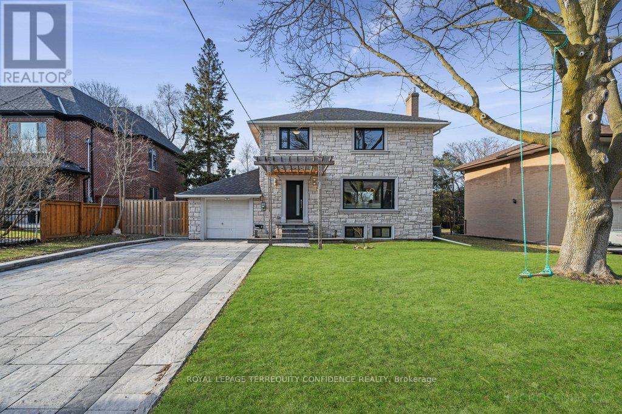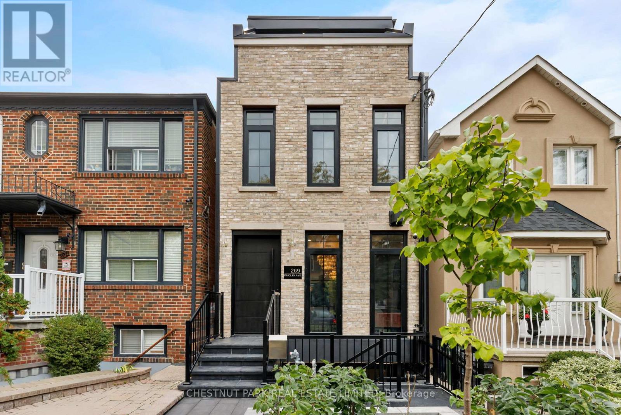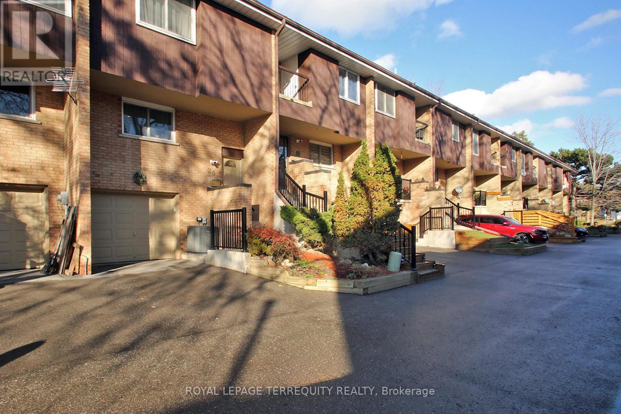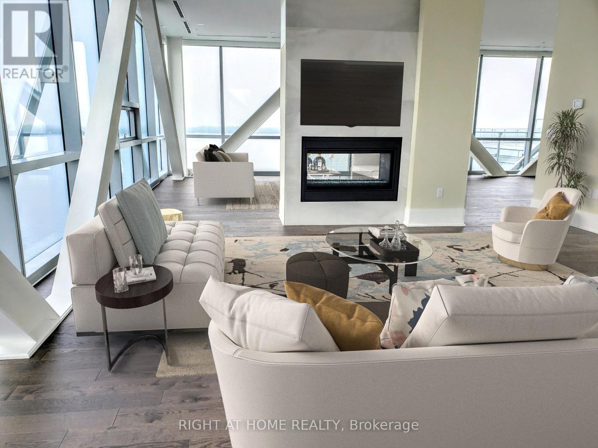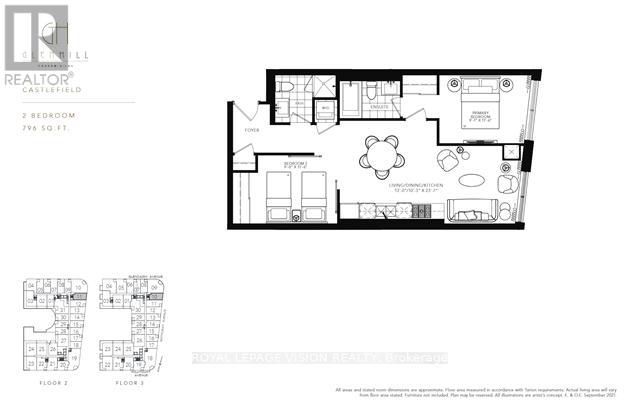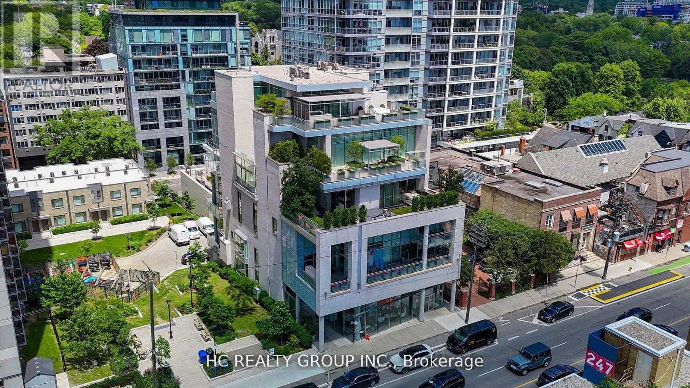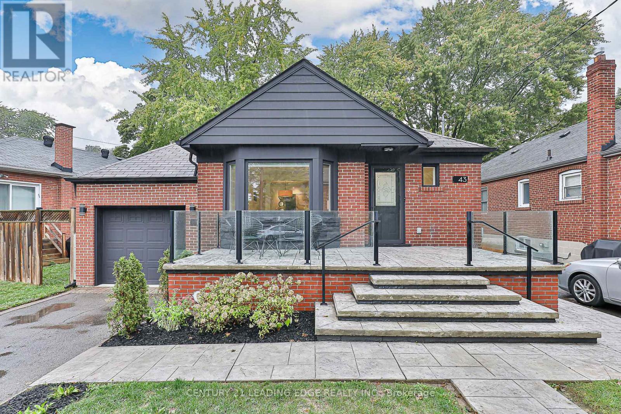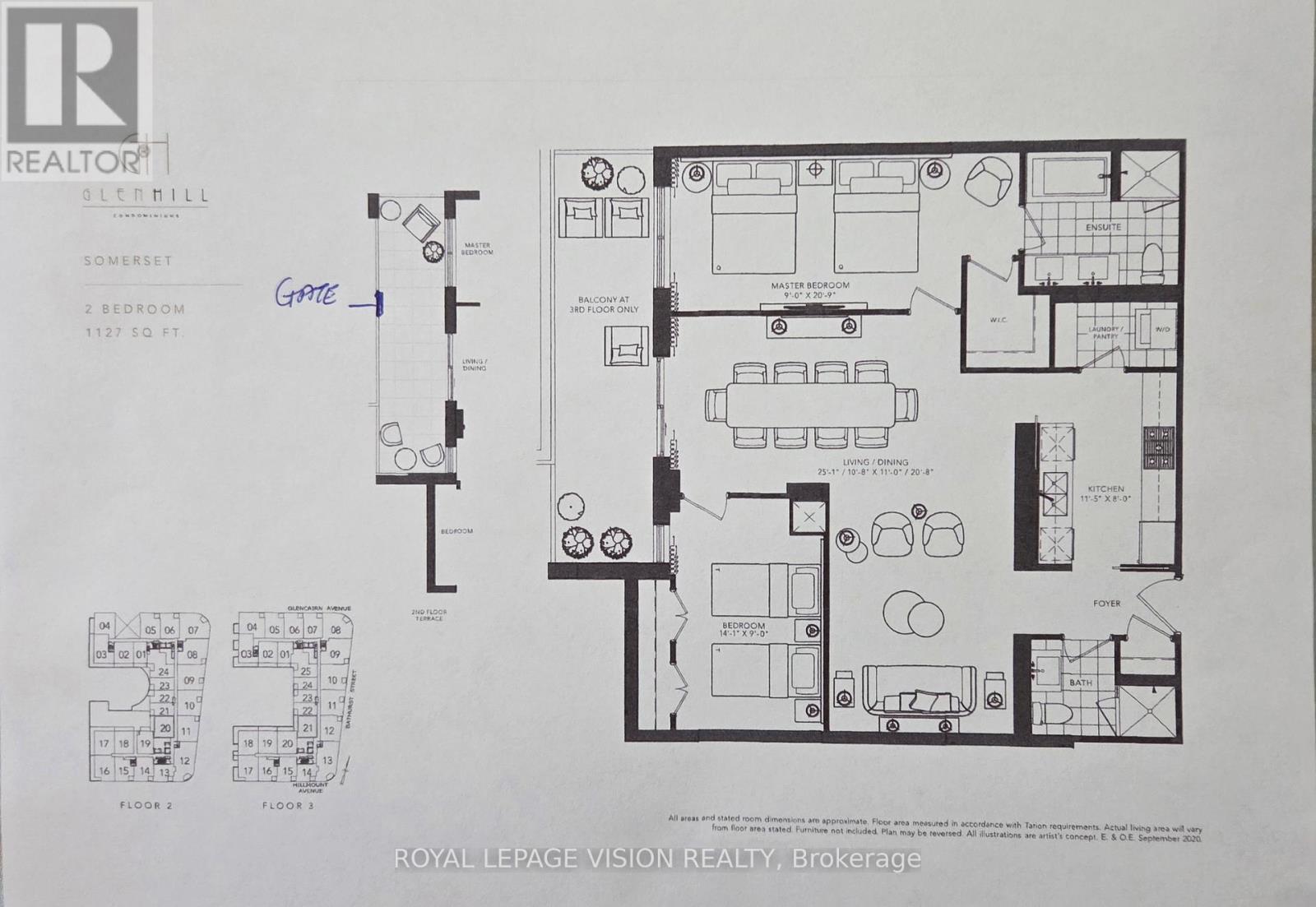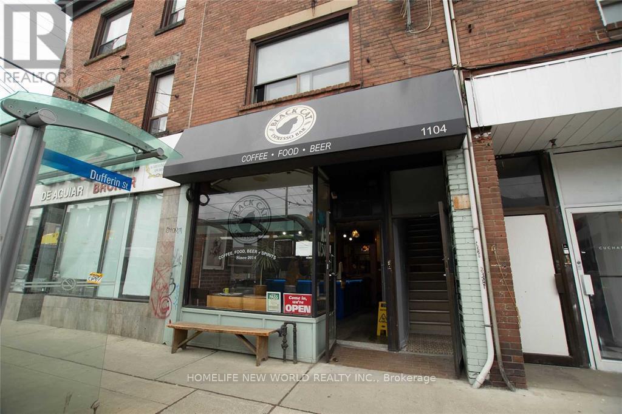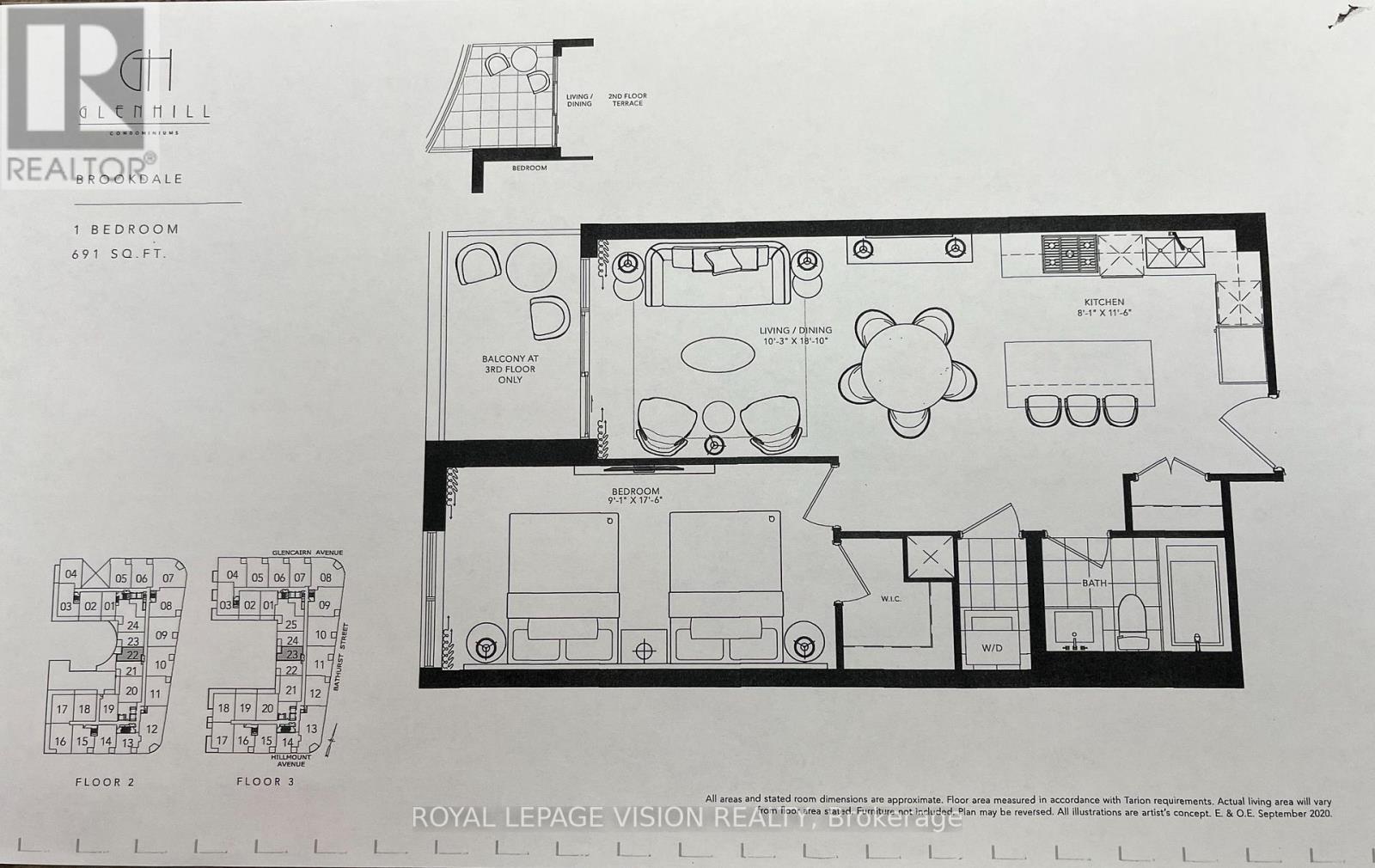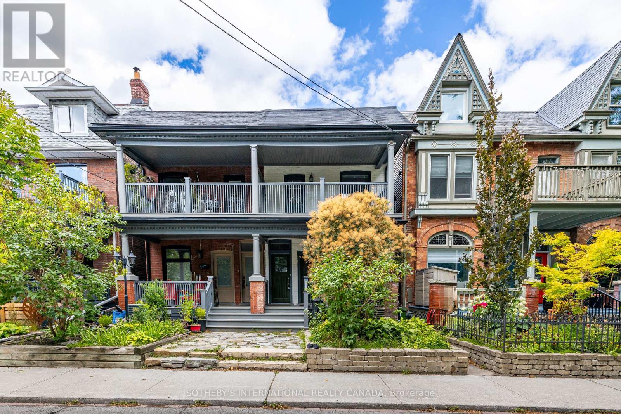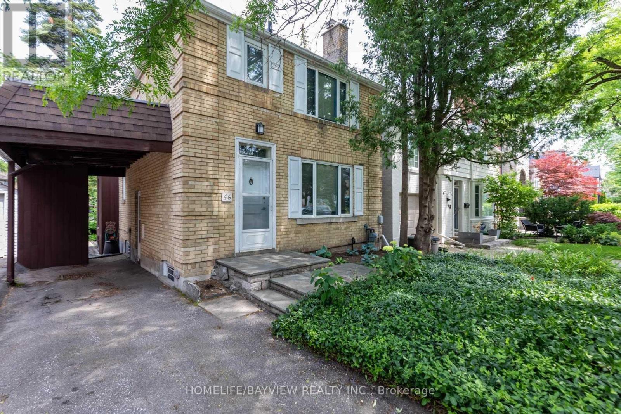211 - 505 Glencairn Avenue
Toronto, Ontario
Live at one of the most luxurious buildings in Toronto managed by The Forest Hill Group. Sunrise East views new never lived in Two bedroom 796 sq ft per builders floorplan, one locker ( no parking ), all engineered hardwood / ceramic / porcelain and marble floors no carpet, marble floor and tub wall tile in washroom, upgraded baseboards, upgraded stone counters and stone backsplash, upgraded kitchen cabinets, upgraded Miele Appliances. Next door to Bialik Hebrew Day School and Synagogue, building and amenities under construction to be completed in Spring 2026, 23 room hotel on site ( $ fee ), 24 hr room service ( $ fee ), restaurant ( $ fee ) and other ground floor retail - to be completed by end of 2026, Linear park from Glencairn to Hillmount - due in 2027. Landlord will consider longer than 1 year lease term. (id:61852)
Royal LePage Vision Realty
413 - 1 Shaw Street
Toronto, Ontario
Welcome to the highly sought after DNA Condos in the King St W. and Shaw neighbourhood,offering a perfect blend of modern aesthetics and comfort. This 685 sq ft , one bedroom plus den unit boasts hardwood floors, updated kitchen appliances, ensuite laundry and bathroom with walk-in shower. The spacious, enclosed den is an ideal flex space for a second bedroom or office. Enjoy abundant natural light from it's south facing position and extend your living space outdoors onto the private balcony with a gas bbq line. Nine foot, smooth concrete ceilings, ensuite laundry, built-in closet organizers and window shades. The building offers convenient amenities including concierge, lots of visitor parking, gym, vibrant party room and a rooftop patio with views of the CN tower and city skyline. Convenienty located in the trendy King W area, steps to Trinity Bellwoods Park , Liberty Village, Public Transit, Restaurants, Shops and the Waterfront. The perfect blend of convenience and style. (id:61852)
Right At Home Realty
310 Merton Street
Toronto, Ontario
Rare opportunity to own in the heart of Midtown. This recently upgraded New York-inspired, freehold townhome offers luxury and privacy with soaring 10' coffered ceilings, a private elevator, modern finishes, and walnut floors throughout. Features include a wine cooler, surround sound system, heated bathroom floors, and a heated garage. The rooftop terrace is ideal for entertaining. Prime location just 10 minutes to Downtown, a 10-minute walk to the subway, minutes to the Beltline and trails, and close to the local famous shops and restaurants. (id:61852)
Homelife New World Realty Inc.
215 - 505 Glencairn Avenue
Toronto, Ontario
Live at one of the most luxurious buildings in Toronto managed by The Forest Hill Group. Sunrise East views new never lived in One bedroom and seperate room den 728 sq ft per builders floorplan plus balcony, one locker ( no parking ), all engineered hardwood / ceramic / porcelain and marble floors no carpet, marble floor and tub wall tile in washroom, upgraded stone counters, upgraded kitchen cabinets, upgraded Miele Appliances. Next door to Bialik Hebrew Day School and Synagogue, building and amenities under construction to be completed in Spring 2026, 23 room hotel on site ( $ fee ), 24 hr room service ( $ fee ), restaurant ( $ fee ) and other ground floor retail - to be completed by end of 2026, Linear park from Glencairn to Hillmount - due in 2027. Landlord will consider longer than 1 year lease term. (id:61852)
Royal LePage Vision Realty
314 - 505 Glencairn Avenue
Toronto, Ontario
Live at one of the most luxurious buildings in Toronto managed by The Forest Hill Group. Sunrise East views new never lived in One bedroom and seperate room den 728 sq ft per builders floorplan plus balcony, one locker ( no parking ), all engineered hardwood / ceramic / porcelain and marble floors no carpet, marble floor and tub wall tile in washroom, upgraded stone counters, upgraded kitchen cabinets, upgraded Miele Appliances. Next door to Bialik Hebrew Day School and Synagogue, building and amenities under construction to be completed in Spring 2026, 23 room hotel on site ( $ fee ), 24 hr room service ( $ fee ), restaurant ( $ fee ) and other ground floor retail - to be completed by end of 2026, Linear park from Glencairn to Hillmount - due in 2027. Landlord will consider longer than 1 year lease term. (id:61852)
Royal LePage Vision Realty
321 - 505 Glencairn Avenue
Toronto, Ontario
Live at one of the most luxurious buildings in Toronto managed by The Forest Hill Group. Unobstructed Sunny south facing overlooking the Bialik Hebrew Day School new never lived in Two bedroom Two washroom 996 sq ft per builders floorplan plus balcony, one parking spot, one locker, all engineered hardwood / ceramic / porcelain and marble floors no carpet, rare Eat In Kitchen area, marble floor and tub wall tile in washroom, upgraded stone counters, upgraded kitchen cabinets and stone backsplash, upgraded Miele Appliances. Next door to Bialik Hebrew Day School and Synagogue, building and amenities under construction to be completed in Spring 2026, 23 room hotel on site ( $ fee ), 24 hr room service ( $ fee ), restaurant ( $ fee ) and other ground floor retail - to be completed by end of 2026, Linear park from Glencairn to Hillmount - due in 2027. Landlord will consider longer than 1 year lease term. (id:61852)
Royal LePage Vision Realty
205 - 505 Glencairn Avenue
Toronto, Ontario
Live at one of the most luxurious buildings in Toronto managed by The Forest Hill Group. North facing new never lived in One bedroom and seperate room den 770 sq ft per builders floorplan plus terrace, one parking spot, one locker, all engineered hardwood / ceramic / porcelain and marble floors no carpet, marble floor and tub wall tile in washroom, upgraded stone counters, upgraded kitchen cabinets, upgraded Miele Appliances. Next door to Bialik Hebrew Day School and Synagogue, building and amenities under construction to be completed in Spring 2026, 23 room hotel on site ( $ fee ), 24 hr room service ( $ fee ), restaurant ( $ fee ) and other ground floor retail - to be completed by end of 2026, Linear park from Glencairn to Hillmount - due in 2027. Landlord will consider longer than 1 year lease term. (id:61852)
Royal LePage Vision Realty
317 - 505 Glencairn Avenue
Toronto, Ontario
Live at one of the most luxurious buildings in Toronto managed by The Forest Hill Group. Sunrise East views new never lived in One bedroom 665 sq ft per builders floorplan, one locker ( no parking ), huge walk in closet in bedroom with upgraded pot lights, all engineered hardwood / ceramic / porcelain and marble floors no carpet, heated marble floor and tub wall tile in washroom, stone counters, upgraded kitchen cabinets and stone backsplash, upgraded Miele Appliances. Next door to Bialik Hebrew Day School and Synagogue, building and amenities under construction to be completed in Spring 2026, 23 room hotel on site ( $ fee ), 24 hr room service ( $ fee ), restaurant ( $ fee ) and other ground floor retail - to be completed by end of 2026, Linear park from Glencairn to Hillmount - due in 2027. Landlord will consider longer than 1 year lease term. (id:61852)
Royal LePage Vision Realty
40 - 21 Replin Road
Toronto, Ontario
Welcome to 21 Replin Road #40 where style meets functionality. Step into this beautiful 4 bedroom open concept townhouse situated in a friendly neighborhood, conveniently located within walking distance steps to parks, schools, shops, restaurants, is just few minutes away to Lawrence w subway, 5 minutes to Yorkdale mall, quick access to Allen rd and 401, making it easy to go around in the GTA area. A spacious open concept living room walk out to the backyard, quarts counter top, Carpet free, finished basement with full washroom, beautifully fenced yard, Low maintenance which includes hydro, water, building insurance, parking, common elements. Don't miss your chance to own this property you can call home. MUST SEE!!! (id:61852)
RE/MAX Metropolis Realty
Unit #1 - 38 River Street
Toronto, Ontario
Spacious 1 bed + den, 1 bath light filled apartment spanning the entire main floor of a Victorian home. Featuring 10.5 foot ceilings this large 813sq/ft apartment has a brand-new modern kitchen with custom cabinetry, waterfalled quartz counter tops and backsplash, gas stove, microwave, and refrigerator. Enjoy summer evenings on your private walk out deck (260sq/ft) with gas BBQ hook up, work from home and entertain in the large open living area overlook from the kitchen. Start your days in modern and over sized bathroom with impressive walk-in shower. The private light filled master bedroom has more then enough room for a sitting area or Pelaton bike across from your king size bed. With 3 generous closets for ample storage and laundry on site this can be your Oasis in the city. (id:61852)
Exp Realty
2310 - 85 Mcmahon Drive
Toronto, Ontario
Luxurious 1-bedroom condo with a highly functional layout and an extra-large balcony overlooking an expansive 8-acre park-perfect for enjoying unobstructed views. Features a sleek, open-concept kitchen with quartz countertops, premium Miele appliances, and smart home technology. Soaring 9 ft ceilings and a bright interior enhance the spacious feel. Located in the prestigious Bayview Village community, just steps to Bessarion Subway Station, TTC, and the new community centre. Minutes to Hwy 401/404/DVP, GO Station, Bayview Village, Fairview Mall, IKEA, Canadian Tire, and more. This luxury Concord Seasons building offers world-class amenities including an 80,000 sq ft mega facility, state-of-the-art gym, swimming pool, tennis court, touchless car wash, and EV charging stations. Includes 1 parking and 1 locker. Excellent floor plan and unbeatable convenience in the heart of North York. Ideal for end-users and investors! (id:61852)
Century 21 Atria Realty Inc.
1a - 259 Gerrard Street E
Toronto, Ontario
Newer Build Loft Like HUGE Studio Apartment. 10' Ceilings, Over-sized Windows, Generous Living Room Open Concept, spacious and Airy Feel. Huge Bedroom With Closet. Modern Fresh Kitchen With Island, Quartz Counter Top, Glass Backslash & 4 S/S Appliances. In Suite Laundry, Separate Heating And A/C System In Unit. Great Central Location W/Walking Distance To Subway, Ttc At Door Step. Downtown amenities surround....Universities, Hospitals, Financial and Tech. UTILITIES INCLUDED (id:61852)
Sutton Group Old Mill Realty Inc.
8 Glenelia Avenue
Toronto, Ontario
This top-to-bottom renovated, 4+1 bedroom home is nestled on a premium rectangular 60' X 125' lot, on a Quiet cul-de-sac off of Bayview Ave. With elegant living & dining room areas, open concept modern kitchen with Quartz countertops & built-in stainless steel appliances, a primary bedroom on the main floor, and a professionally finished basement with a separate entrance. Renovations done in 2019 and include All Plumbing, Electrical, Hvac, Insulation, Facade, Driveway, Roof, Windows, & Doors. This beautiful home also features renovated interior finishes: Solid Oak Hardwood Floors, Stairs, Baths. Superb location in a peaceful neighborhood in North York, within minutes to parks, private & public schools, TTC, Bayview Village Mall & North York General. (id:61852)
Royal LePage Terrequity Confidence Realty
269 Euclid Avenue
Toronto, Ontario
This luxurious, turn-key residence delivers the full package: thoughtful design, function, and location. It's detached, 4+1-bedrooms, 5-baths with an oversized detached garage and on the quiet stretch of Euclid Avenue where Trinity Bellwoods meets Little Italy. It's a rare offering that captures the best of both worlds - a peaceful, tree-lined street steps from some of the city's best parks, shops, cafes, and restaurants. The main level sets a sophisticated tone with soaring ceilings and seamless flow from front to back. A gorgeous chef's kitchen anchors the space, featuring a large island, chef grade appliances, a 6-burner gas range, and all custom cabinetry. An elegant powder room, gas fireplace, and open living and dining areas create a natural gathering space for family and friends. At the rear, bifolding doors open to a private back deck and landscaped yard - extending the living space outdoors and filling the home with light. Upstairs, the full-floor primary suite is the star - a private retreat that spans the entire top level. A spa-calibre ensuite and custom bar make mornings and evenings equally indulgent, while two balconies capture opposite horizons: CN Tower views to the east, golden sunsets to the west. Below, a separate apartment adds versatility to the home - perfect for guests, in-laws, a nanny, or as an additional source of income. Modern, refined, and entirely move-in ready, 269 Euclid delivers the rare luxury of simplicity - the kind that lets you skip the renovations and start living. (id:61852)
Chestnut Park Real Estate Limited
10 - 20 Cotton Downway
Toronto, Ontario
Discover an exceptional opportunity in the highly sought-after Pleasant View community. Perfectly situated in one of North York's most desirable and family-friendly neighbourhoods. A boutique, self-managed townhouse complex features only 12 units. This immaculate and meticulously maintained home has been recently updated and upgraded throughout. The chef's dream custom kitchen includes quartz countertops, S/S appliances, extended wood cabinetry, stylish backsplash and pot lights. Enjoy a bright, open-concept living and dining area with a wood fireplace and walkout to the balcony. All three bathrooms have been fully renovated. The spacious primary bedroom offers a walk-in closet and a 3-piece ensuite. The walk-out basement level features another wood-burning fireplace and provides direct access to the garage. Located just steps from Pleasant View Community Centre, parks, schools, shopping, and minutes to Highways 401, 404, DVP for a quick commute to downtown Toronto. Transit-rich- location, steps from the TTC and subway lines. Surrounded by top-rated schools (Brian Public School, Pleasant View Middle School, Sir John A. Macdonald Collegiate, French immersion programs throughout the area). Close to Fairview Mall and all essential amenities. This property offers the perfect blend of comfort, convenience and long-term investment value. (id:61852)
Royal LePage Terrequity Realty
1304 - 29 Queens Quay E
Toronto, Ontario
WORLD-CLASS PENTHOUSE! V.I.P EXECUTIVE RENTAL! RARE WATERFRONT TROPHY-SUITE WITH STAR-QUALITY! Truly, a one-of-a-kind, crème de la crème residence, offering the ultimate in luxury on the lake. Arguably, the most spectacular, condo rental in Toronto! Sprawling 4000 Sq. Ft, 3 views, huge patios, 10-ft ceilings, gallery foyer for your art & treasures, 4 spacious bedrooms, 3 spa baths, 42-ft Great Room, double-sided fireplace, dream kitchen, 32-ft breakfast balcony, storage galore, top Miele/Sub Zero appliances, ensuite gym area! Designer details: mood lighting, stylish chandeliers, motorized blinds, magazine décor. Stunning modern architecture, steel beams, wraparound windows, awash with natural light. Perfect elevation - front & centre location, in the middle of the glass arch connecting twin tower. Unobstructed, panoramic, SE vistas of the sparkling lake, plus jaw-dropping night views of Toronto's dazzling skyline to the North. Massive 60-ft, 900 SQ. Ft. sundeck, your private urban oasis for relaxing & watching the boats glide by. Entertainer's delight! Terrace is fully equipped with a king-size chef's BBQ, rolling umbrellas, dining table & chairs, stylish loungers. Can accommodate 50-100 guests for glam, alfresco cocktail parties & celebrating life's milestones. Ideal for sports celebrity, media mogul, business notable, or a corporate transfer who wants the best! Live the dream in Toronto's glittering Harbourfront. Enjoy acres of park, miles of beaches & trails. Stroll to everything that matters. Near nature, cafes, Michelin fine-dining, groceries, LCBO, posh shops, hotels, festivals, theatres, ferry docks, Island Airport and 5 min. from Bay Street & the bustling financial core. First-class building amenities: 24-hr security, fantastic concierges, elegant party room, resort-style pool, fitness centre & more. Don't miss this one. Perfection is hard to find. This magnifient condo sky-mansion is as good as it gets! Beyond awesome! Floor Plan & Tour attached. (id:61852)
Right At Home Realty
310 - 505 Glencairn Avenue
Toronto, Ontario
Live at one of the most luxurious buildings in Toronto managed by The Forest Hill Group. Sunrise East views new never lived in Two bedroom 796 sq ft per builders floorplan, one locker ( no parking ), all engineered hardwood / ceramic / porcelain and marble floors no carpet, marble floor and tub wall tile in washroom, upgraded stone counters, upgraded kitchen cabinets, upgraded Miele Appliances. Next door to Bialik Hebrew Day School and Synagogue, building and amenities under construction to be completed in Spring 2026, 23 room hotel on site ( $ fee ), 24 hr room service ( $ fee ), restaurant ( $ fee ) and other ground floor retail - to be completed by end of 2026, Linear park from Glencairn to Hillmount - due in 2027. Landlord will consider longer than 1 year lease term. (id:61852)
Royal LePage Vision Realty
302 - 238 Davenport Road
Toronto, Ontario
There is nothing like it, absolute perfection in every detail. Situated in the boutique building with only 7 units and Powell & Bonnell influence, this 100% executive condo residence is one of the best-kept secrets in prestigious Yorkville. Boasting high-end features and finishes, such as a jewel to live in this 2,238 SqFt. fabulous loft apartment across two levels, providing ample light, space, and exceptional flow for your art display in this breathtaking design. The unit is incredibly quiet, and the private open terrace invites you to enjoy a tranquil read or an evening BBQ with wine in hand. It's truly magazine quality awaiting your personality to shine. Don't miss the opportunity to make this property your new home. Come see why this luxurious masterpiece is a must-see property that you will fall in love with. (id:61852)
Hc Realty Group Inc.
43 Barclay Road
Toronto, Ontario
Welcome to this beautifully updated bungalow, offering the perfect blend of comfort and modern design. The main floor features a spacious primary bedroom complete with a private ensuite, ideal for relaxation and convenience. Gleaming hardwood floors flow throughout the home enhance its warmth and style. The stunning kitchen boasts a large island, perfect for entertaining and family gatherings. A convenient side entrance leads to a fully finished basement, where you'll find two additional bedrooms, a full washroom, and ample living space. With parking for up to four cars, this property is as practical as it is inviting. Step outside to enjoy a large yard with a deck, perfect for summer barbecues or quiet evenings. Close to all amenities including shopping, schools, parks, and transit, this move-in ready. (id:61852)
Century 21 Leading Edge Realty Inc.
227 - 505 Glencairn Avenue
Toronto, Ontario
Live at one of the most luxurious buildings in Toronto managed by The Forest Hill Group. This one of one floorplan overlooks the outdoor BBQ lounge common area with direct from the unit Terrace gate access. Sunset West views new never lived in Two bedroom 1,127 sq ft per builders floorplan plus terrace, one parking spot, one locker, huge walk in closet in bedroom, all engineered hardwood / ceramic / porcelain and marble floors no carpet, marble floor and tub wall tile in washroom, upgraded stone counters, upgraded kitchen cabinets, upgraded stone kitchen backsplash, upgraded Miele Appliances. Next door to Bialik Hebrew Day School and Synagogue, building and amenities under construction to be completed in Spring 2026, 23 room hotel on site ( $ fee ), 24 hr room service ( $ fee ), restaurant ( $ fee ) and other ground floor retail - to be completed by end of 2026, Linear park from Glencairn to Hillmount - due in 2027. Landlord will consider longer than 1 year lease term. (id:61852)
Royal LePage Vision Realty
2nd Floor - 1104 College Street
Toronto, Ontario
Welcome To 1104 College St, This 2nd Floor Unit is Conveniently Located @ Corner of Dufferin & College, Walking Distance To Restaurants, Shops, Transit, Schools, Parks! Newly Upgraded Kitchen Cabinets W/ Quartz Countertop, features 3 Pc Bathroom, Master Bedroom South Exposure, Total Two (2) Spacious & Bright Rooms, New Paint, Laminate Bedroom Floors, Tile Flooring In Kitchen & Bathroom. Close To Dufferin Mall, Ttc At Your Doorstep! Tenant Pays Hydro, Tenant Insurance, Cable and Internet. *** NO PARKING ***(Easy GreenP parking on streets). (id:61852)
Homelife New World Realty Inc.
328 - 505 Glencairn Avenue
Toronto, Ontario
Live at one of the most luxurious buildings in Toronto managed by The Forest Hill Group. Sunset West views new never lived in One bedroom 691 sq ft per builders floorplan plus balcony with BBQ gas hookup, one locker ( no parking ), all engineered hardwood / ceramic / porcelain and marble floors no carpet, marble heated floors and tub wall tile in washroom, stone counters, upgraded kitchen cabinets, upgraded Miele Appliances. Next door to Bialik Hebrew Day School and Synagogue, building and amenities under construction to be completed in Spring 2026, 23 room hotel on site ( $ fee ), 24 hr room service ( $ fee ), restaurant ( $ fee ) and other ground floor retail - to be completed by end of 2026, Linear park from Glencairn to Hillmount - due in 2027. Landlord will consider longer than 1 year lease term. (id:61852)
Royal LePage Vision Realty
Upper - 412 Wellesley Street E
Toronto, Ontario
Bright and airy upper 2-bedroom in Prime Cabbagetown heritage home with oversized covered balcony.Tucked away at the end of one of the most charming and iconic streets in Toronto, leading directly into Wellesley/Riverdale Park and Forsythia Playground. Close to excellent schools, shops on Parliament, public transit and DVP highway. Modern Kitchen and appliances. Easy Street Parking. Backyard not included. (id:61852)
Sotheby's International Realty Canada
46 Fairfield Road
Toronto, Ontario
Great Well Maintained Detached Home With 3 Bedrooms Located On A Quiet, Low-Traffic, Tree-Lined Street In One Of Most Sought After Neighborhoods In Mid-Town Area Featuring Hardwood Floors, Main Floor Family Room, Ensuite Primary Bath W/Separate Glassed-In Shower Stall & Jetted Soaker Tub, Bright Main Floor Office Area, Finished Lower Level W/ Bedroom, Bath, Study Space Ideal Setup For Teens, In-Laws Or Nanny With A Spacious Laundry Rm & A Separate Side Entrance With Private, Fully Fenced Backyard Steps From Northern Secondary School, Shopping Center, Yonge Street, Restaurants, Subway & Public Transit. (id:61852)
Homelife/bayview Realty Inc.
