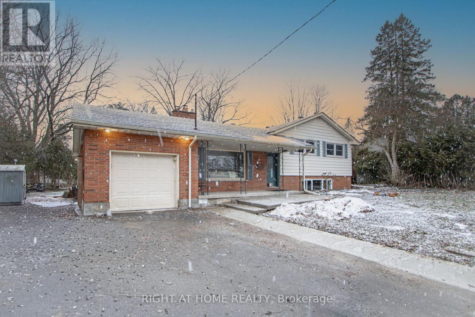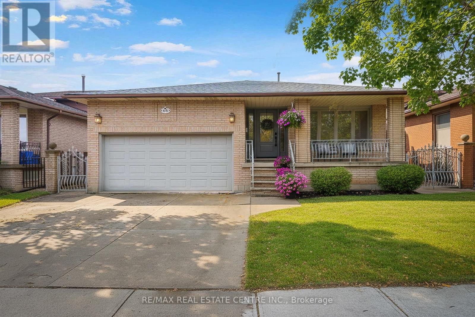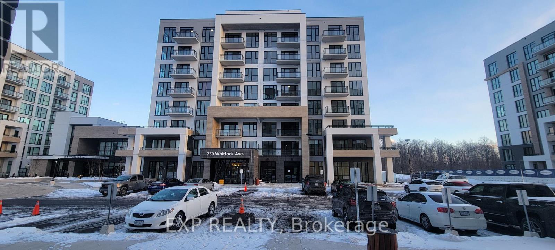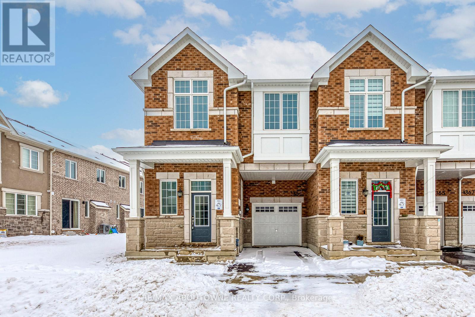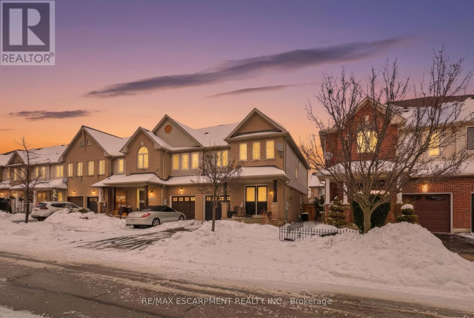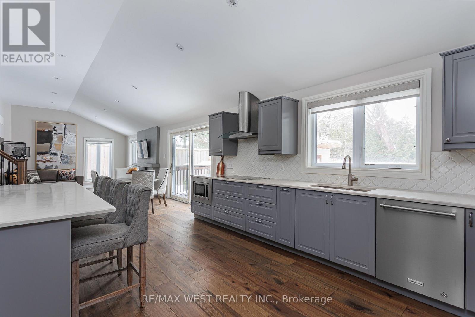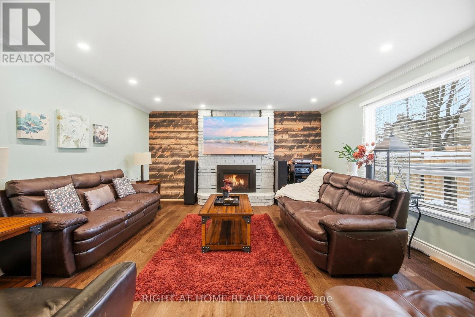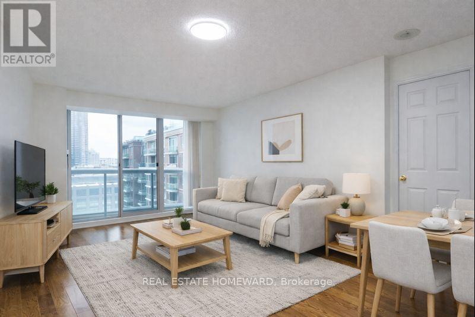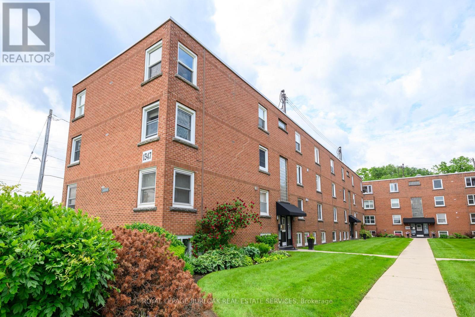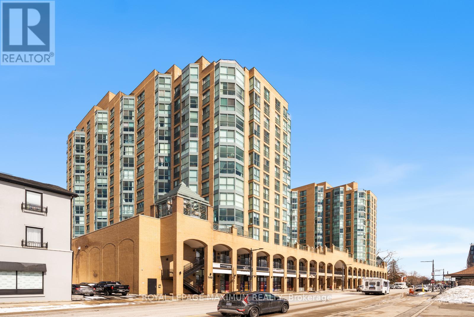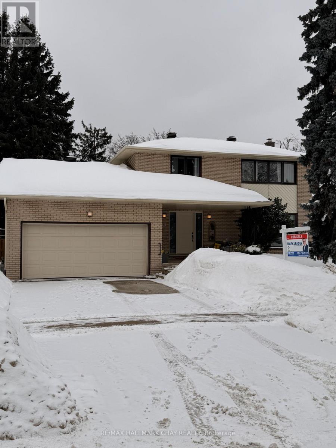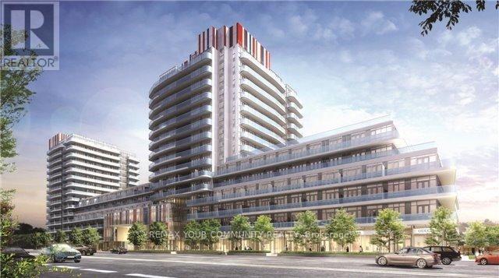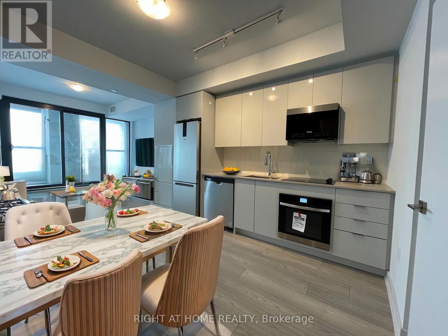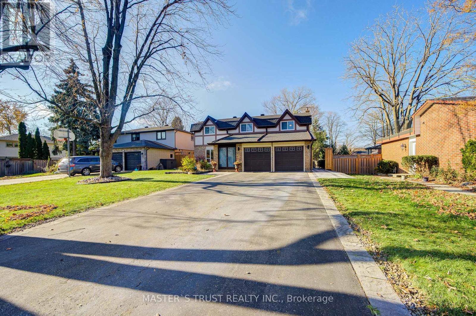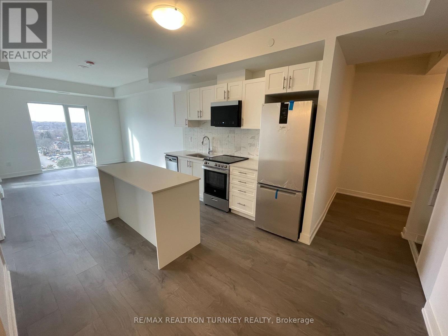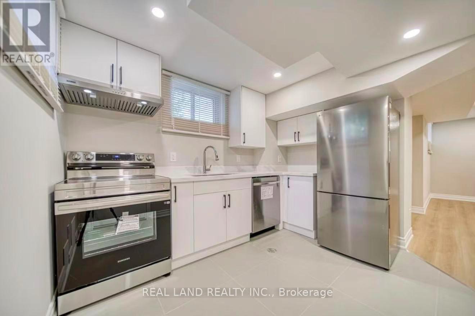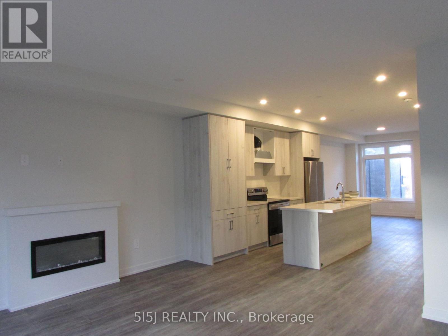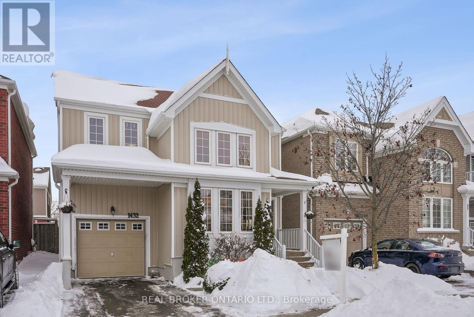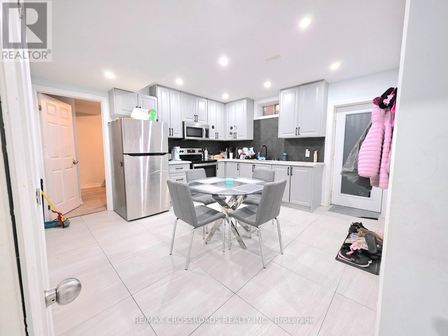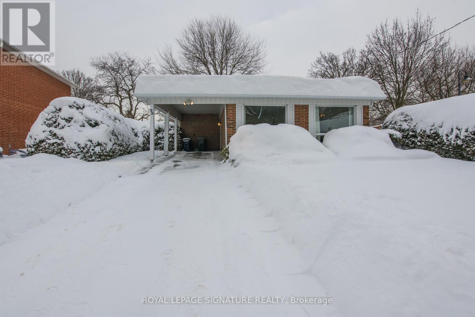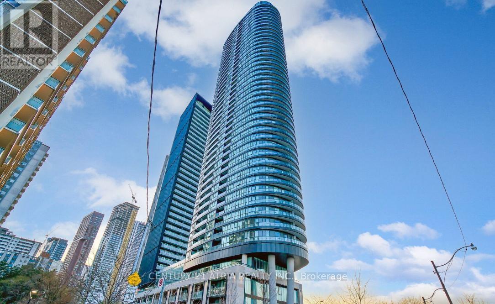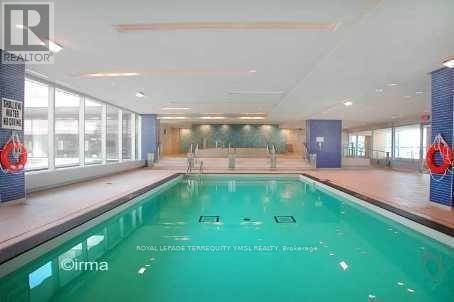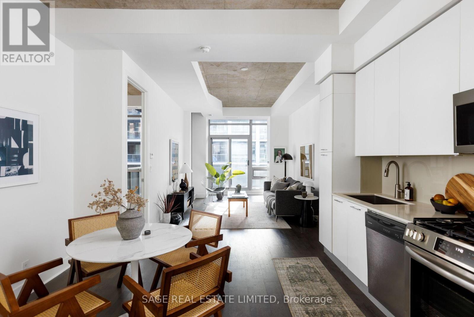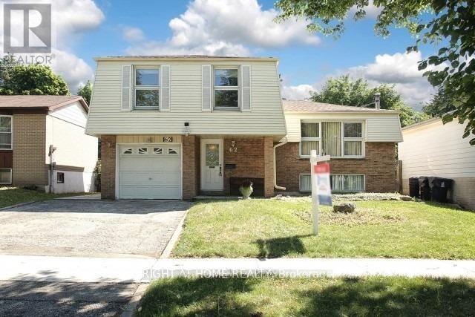26 Wychwood Parkway
London North, Ontario
Prime University Heights location near Western University, situated on a quiet, family-friendly, tree-lined street. Fully renovated 2,300 sq ft home featuring modern finishes throughout. Recent upgrades include brand new kitchen, all new bathrooms, new flooring, fresh paint, new asphalt driveway, and a concrete entrance wrapping around the home for added curb appeal and functionality.Bright and spacious main floor with excellent natural light. Finished walk-out basement with separate entrance and an additional kitchen, offering excellent potential for in-law suite or rental income.Huge private backyard with endless possibilities - large enough for a swimming pool, tennis court, or future garden suite (subject to city approval), making this an outstanding investment opportunity.Located minutes from Western University, hospitals, parks, schools, shopping, and public transit. Ideal for families, professionals, or investors looking for strong long-term value in one of London's most desirable university-adjacent neighbourhoods.A rare opportunity combining location, lot size, renovation, curb appeal, and income potential.Owner of the property is registered salesperson with Right At Home Realty Inc. Brokerage. Registran Disclosure of interest Disposition of property form has been added. ** This is a linked property.** (id:61852)
Right At Home Realty
66 Ellington Avenue
Hamilton, Ontario
Welcome to this beautifully renovated all-brick 5-level backsplit offering over 2,005+ sq. ft. of finished living space above ground, perfectly situated on a quiet, tree-lined street just steps from Ferris Park. This exceptional home blends timeless craftsmanship with modern upgrades and offers excellent in-law potential, featuring a separate entrance to the basement with a second kitchen already in place. The main level showcases a bright open-concept layout with hardwood maple flooring, crown moulding, and pot lights throughout. The stunning custom maple kitchen is a true showpiece, featuring solid soft-close cabinetry, dual sinks, a 9-ft quartz island, pot filler over the gas stove, under-cabinet lighting, glass backsplash and stainless steel appliances-striking the perfect balance of beauty and function. Just two steps down, the spacious family room welcomes you with a custom-built stone gas fireplace, ideal for gatherings or relaxing nights in. Conveniently located on this level is a 3-piece bath and a versatile rec room or fourth bedroom, perfect for guests, a home office, or playroom. The elegant wrought iron staircase connects all levels seamlessly. Upstairs, you'll find three generous bedrooms and a beautifully renovated 4-piece bath with custom cabinetry and premium finishes. The fourth and fifth levels are partially finished, ready to unlock approximately 700+ sq. ft. on the fourth level and an additional 600 sq. ft. on the fifth, providing substantial potential to expand living space. Outside, enjoy a fully fenced backyard with an irrigation system, a two-car garage, and a wide private driveway. Recent updates include a new roof, air conditioning, and furnace (2023). Located close to parks, schools, transit, and shopping, with QEW access in under five minutes, this move-in-ready Stoney Creek home perfectly combines modern comfort, space, and style. (id:61852)
RE/MAX Real Estate Centre Inc.
302 - 750 Whitlock Avenue
Milton, Ontario
Mile & Creek Condos! Brand new 2 bedroom + den, 2 washroom corner unit. This gorgeous unit faces south and offers almost 900 sq ft of living space with features that include 10' ceilings, pot lights, upgraded appliances, 300' wrap around balcony/terrace- ideal for relaxing and entertaining. Mile & Creek complex offers a stand alone Rec facility with gym, party room, media room and roof top patio with BBQ's. (id:61852)
Exp Realty
1363 Copley Court
Milton, Ontario
One-year-new, never-lived-in fully upgraded 1938 sq. ft. end unit townhouse located on a quiet street of Milton's most desirable new development subdivisions. This sun-filled home offers a thoughtfully designed layout featuring 4 spacious bedrooms, 3 modern washrooms, and 2 walk-in closets. The open-concept main floor features 9-foot ceilings, abundant natural light, and a modern kitchen with a large center island, high-end cabinetry, and upgraded quartz countertops. Tasteful hardwood flooring and staircases add elegance throughout the home, while upgraded porcelain tiles enhance all washrooms. As an end unit, this home enjoys added privacy and natural light, with one side backing onto peaceful backyard green space. Ideally located close to the community centre, schools, shopping, public transit, major highways, and all essential amenities, this home offers both comfort and convenience. (id:61852)
RE/MAX Aboutowne Realty Corp.
162 Panton Trail
Milton, Ontario
End-unit townhome with large, open-concept floor plan. Living/dining room with hardwood flooring and gas fireplace. Kitchen includes breakfast bar, walkout to backyard and eat-in breakfast area. Great location close to woodlot/trails and parks. Easy highway access and close to shopping/schools. Large bedrooms and bonus den/study nook on the second floor currently being used as a home gym. Basement is partially finished for added living space. (id:61852)
RE/MAX Escarpment Realty Inc.
26 Hostein Drive
Hamilton, Ontario
Welcome to this exceptional custom-designed residence offering over 4,200 sq ft of beautifully finished living space, complete with a double garage, and ideally located on a child-friendly street in one of Ancaster's most sought-after neighbourhoods. Designed for both elevated entertaining and comfortable family living, this 4+1 bedroom, 4-bathroom home is filled with natural light and thoughtful design throughout. At the heart of the home is an expansive open-concept Great Room featuring a soaring cathedral ceiling, a cozy gas fireplace, and a seamless walkout to a private, sprawling 400+ sq ft wood deck overlooking the backyard. The gourmet chef's kitchen is an entertainer's delight, showcasing stunning quartz countertops, top-level KitchenAid pro stainless steel appliances, two built-in wall ovens, a built-in microwave, and an impressive double-door refrigerator with water and ice dispensers, dishwasher. A massive island offers seating for up to six people and is complemented by a separate eat-in area that flows effortlessly into the living space. A stunning and spacious formal dining room provides the perfect setting for hosting memorable gatherings, while beautiful flooring and custom California-style closets throughout deliver elegant, well-planned storage ideal for large families. The dreamy primary bedroom retreat features a generous walk-in closet fully customized with shelving and drawers, along with a beautifully appointed ensuite bathroom. Three plus one additional sizeable bedrooms offer exceptional family space. An additional XL family room offers exceptional flexibility and enjoys an above-grade walkout to the backyard oasis, further enhancing indoor-outdoor living. Multiple walkouts throughout the home create a seamless connection to the outdoors and a true sense of retreat.This remarkable property is Ancaster's answer to Muskoka living without the long drive - peaceful, private, and surrounded by nature ** This is a linked property.** (id:61852)
RE/MAX West Realty Inc.
2072 Headon Road
Burlington, Ontario
Step into refined living with this fully renovated, expansive 4-bedroom, 4-washroom residence offering over 3,000 sq. ft. of beautifully finished living space in the prestigious Headon Forest community. Designed with elegance and functionality in mind, the home features a stunning modern kitchen with quartz countertops, under-cabinet lighting, and sleek contemporary finishes-perfect for entertaining family and friends. Rich hardwood flooring flows seamlessly throughout, anchored by a striking staircase with wrought-iron spindles. The sun-filled, generously proportioned rooms create an atmosphere of warmth and sophistication, ideal for both everyday living and upscale entertaining. Outside, the professionally landscaped grounds provide exceptional curb appeal and a private backyard retreat. Perfectly located near top-rated schools, parks, shopping, everyday amenities, and major highways, this move-in-ready home offers a rare combination of luxury, space, and convenience in one of Burlington's most sought-after neighbourhoods. (id:61852)
Right At Home Realty
1111 - 109 Front Street E
Toronto, Ontario
Unbeatable location in the heart of Toronto's historic St. Lawrence Market neighbourhood. With a remarkable 97% Walk Score, nearly everything you need is just steps away-including one of the world's most celebrated indoor food markets right across the street.To the south, enjoy the charm and calm of The Esplanade's residential streets and parkland, offering a peaceful stroll to the Distillery District. Three short blocks west brings you to the energy of Yonge Street, while Union Station is only 950 metres away for effortless commuting.This well-appointed condo overlooks the quiet, landscaped interior courtyard-providing a tranquil retreat from the downtown buzz. The functional split 2-bedroom layout offers excellent privacy, complemented by two full bathrooms. A separate kitchen with pass-through connects seamlessly to the dining and living areas, ideal for everyday living and entertaining.With 855 sq. ft. of thoughtfully designed space, this home delivers a rare balance of comfort, livability, and urban convenience-an inviting downtown oasis close to everything, yet peacefully removed when the day is done. NEWLY installed Light Fixtures & Window Coverings! Please note that the unit is vacant & empty. Some photos are Virtually Staged, followed by the same photo as Vacant. (id:61852)
Real Estate Homeward
24 - 1347 Lakeshore Road
Burlington, Ontario
DRASTICALLY REDUCED TO SELL and CHEAPER THAN RENT!!! Welcome to this nicely updated, move-in ready, 1 bedroom unit with quality vinyl windows in every room, in an unbeatable and extremely desirable location, directly across from Spencer Smith Park, Spencer's at the Waterfront, and the Art Gallery of Burlington, and literally steps to the lake, trails, hospital, and downtown Burlington, and only a minute to the QEW, 403 and 407. This unit is on the first floor, has spacious principal rooms, including the living room, large eat-in kitchen, and primary bedroom, and has lots of quality updates throughout. Updates include ALL NEW in 2024: luxury wide plank vinyl flooring and 4 baseboards throughout, updated 4-piece bathroom with new vanity, countertop/sink, sink faucet, mirror, light fixtures, showerhead, and toilet, refreshed white kitchen cabinetry professionally painted inside and out, new fridge and stove, portable AC unit, and lighting, and freshly painted throughout. This unit shows 10+++. The complex has a nice community feel, is very quiet, well maintained, and has a great condo board. Complex amenities also include visitor parking, onsite laundry, and bike storage. The low monthly fee includes PROPERTY TAX, water, cable tv, unlimited high-speed internet, and storage locker. Optional parking space is $625/year. 2nd space may be available if needed. No dogs and no rentals/leasing. Don't wait and miss this opportunity for affordable living, in this very nicely updated unit, directly across from the lake and just about every other amenity! Welcome Home! All furniture negotiable and less than 2 years old. Quick closing available! (id:61852)
Royal LePage Burloak Real Estate Services
601 - 150 Dunlop Street E
Barrie, Ontario
MOVE-IN READY one-bedroom suite in the well-known Bayshore Landing, ideally located near Kempenfelt Bay and Barrie's downtown waterfront. Walk to the beach, marina, trails, restaurants, cafes, shops, and transit. This bright, renovated suite features new baseboards, laminate flooring, modern lighting, custom window coverings, and freshly painted, The open-concept living and dining area connects to an updated modern kitchen with a breakfast bar, new dishwasher, new faucet, and water filtration system (2024). The spacious bedroom comfortably fits a king-size bed. Updated 4-piece bathroom and in-suite laundry add convenience. Includes one underground parking space and an owned storage locker in a wheelchair-accessible building with evening security. ****Condo fees cover heat, hydro, water, insurance, and exterior maintenance.*** Building amenities include an indoor pool, hot tub, sauna, fitness centre, and party room. Pet-friendly and professionally managed. Ideal for first-time buyers, downsizers, or investors seeking waterfront living. (id:61852)
Royal LePage Maximum Realty
56 Marshall Street
Barrie, Ontario
Welcome to 56 Marshall Street, Barrie - This fully renovated all-brick executive home in sought-after Allandale has been redone top to bottom and is ready for immediate possession! Featuring 4+1 bedrooms, 1.5 baths, and a backyard oasis with an inground pool, this home is the total package. Inside, you'll find a bright, open-concept main floor with new modern flooring, a brand-new kitchen with updated cabinetry, smooth ceilings with pot lights throughout, and fresh, contemporary finishes. Upstairs boasts four generous bedrooms with new carpet and beautifully updated bathrooms. The lower level features a finished bedroom, with ample space remaining to customize it to suit your needs. Step outside to your private, fully fenced backyard featuring a new deck, sparkling inground pool, and paved driveway leading to a double garage. With a new roof, and a high-efficiency gas furnace, you can move in with confidence knowing all the major updates are complete. Located minutes from Highway 400, schools, parks, shopping and the recreation centre, this home offers style, function, and an unbeatable location. Completely turn-key - just move in and enjoy! (id:61852)
RE/MAX Hallmark Chay Realty
629 - 9471 Yonge Street
Richmond Hill, Ontario
Xpression Condos, 1+Den, Gorgeous Suite, Open Concept, Bright & Spacious, Not An Inch Of Waste OnThis Amazing Floor Plan.State-Of-The-Art Amenities. It's All Here. Whether You Go Swimming Or PlayPool, Workout Or Lay Out. Watch A Drama Or Be Dramatic. Staying In Can Be As Much Fun As GoingOut. Steps To Everything. Transportation At Your Door. (id:61852)
RE/MAX Your Community Realty
4403 - 2920 Highway 7
Vaughan, Ontario
Welcome to CG Tower at the Vaughan Metropolitan Centre! This brand-new, high-level 1-bedroom residence offers spectacular unobstructed south-facing views of Toronto's skyline, the iconic CN Tower, and Lake Ontario. Featuring a modern open-concept layout with 580 sq. ft., this bright and stylish unit showcases floor-to-ceiling windows, soaring 9-ft ceilings, and a sleek contemporary kitchen with quartz countertops and stainless steel appliances. The spacious living area is flooded with natural light, while the generously sized bedroom includes a large walk-in closet. Step out onto the private balcony and enjoy breathtaking city views. Located in the heart of the VMC, CG Tower offers luxury, convenience, and connectivity, with premium amenities including a 24-hour concierge, outdoor pool, fully equipped fitness centre, party room, rooftop terrace with BBQs, work lounge, and children's playground. Steps to VMC Subway Station, transit, shopping (Costco, IKEA, Walmart), dining, and easy access to major highways. A rare opportunity for elevated urban living. The unit is currently tenanted. Some photos are virtually staged for illustration purposes only. (id:61852)
Right At Home Realty
72 Rose Way
Markham, Ontario
Wow! This lovingly maintained & fully updated home sits on a rare 57'x265' park-like lot, offering 4 bedrooms, 4 bathrooms, a 20'x40' pool, a sauna, a backyard Bunkie, a two-car garage, and an extra-long driveway for 6+ cars. Ideally located on a quiet street steps from Historic Main Street Markham, top schools, hospital, community centre, transit, and scenic parks, it combines convenience and refined living. With over 3000 sq.ft. of living space, upgrades include new bay windows with built-in quartz window seats, a premium roof (2023), custom kitchen with quartz counters and stainless-steel appliances with GE Profile gas stove, LG double-door fridge (2023), new doors and hardware, wood trims, crown moldings, and a hardwood staircase with wrought-iron balusters. A solar tube on 2nd floor hallway brings abundant natural light, reinforced subfloors on both levels. Waterproof under placement in basement. Hardwood floors throughout, 2x2' porcelain tiles in hallways, kitchens, and bathrooms. LED pot lights, crystal chandeliers, Zebra blinds, and four fully renovated bathrooms with glass shower enclosures. Build-in glass cabinets and a Napoleon fireplace in the family room. Smooth ceilings throughout. Inside entry to garage. The finished lower level offers a spacious rec area, wet bar, a 3-piece bath, sauna room, and a large utility/storage room. Exterior enhancements include a professionally maintained lawn with retaining-wall perennial and vegetable gardens, interlocking patios and walkway leading to the pool, and interlocking entrance on each side to the backyard. A 650sf deck and pergola, freshly resurfaced and painted, two metal gazebos. A three-season pinewood Bunkie (160 sq.ft. plus 80 sf attic), legally built in 2023 with its own deck, adds a private retreat to the backyard. Mechanical updates include a new furnace (2025) & hot water tank (2021), ensuring peace of mind. Don't miss the chance to own this one-of-a-kind turn-key property with ultimate lifestyle! (id:61852)
Master's Trust Realty Inc.
1001 - 705 Davis Drive
Newmarket, Ontario
Spectacular Sunsets & Modern Living at Kingsley Square in the heart of Newmarket! Be the first to live in this brand new, never-occupied 1-bedroom + den condo with approximately 700 sq ft open-concept layout. This stunning suite offers 9 ft smooth ceilings and desirable west exposure, filling the space with afternoon light and breathtaking sunset views over the town. Step onto your private balcony and unwind as the sky transforms each evening.Inside, the modern kitchen features stainless steel appliances, white quartz countertops, and an upgraded island with breakfast bar, seamlessly connecting to the bright living area framed by floor-to-ceiling windows. The versatile den is perfect for a home office, guest room, or quiet retreat. Enjoy 9 ft Smooth Ceilings & Contemporary finishes throughout, including luxury vinyl plank flooring, ensuite laundry, and thoughtfully designed living space.One parking space and a locker are included, offering extra storage and added convenience. Kingsley Square is Newmarket's premier lifestyle community, with amenities including a fitness centre, yoga studio, entertainment lounge, pet wash, party room and guest suites. BBQ on the Rooftop Terrace, where a firepit and comfortable seating beckon residents for alfresco dining and rejuvenating time outdoors. Amenities are currently under development and will be available in the coming months. Ground-floor commercial shops and nearby plazas provide easy access to restaurants and services. Ideally located across from Southlake Regional Health Centre, steps to Davis Drive Transit and Newmarket GO Station, and minutes to Historic Main Street, Fairy Lake Park, Tom Taylor Trail, Upper Canada Mall, Highway 404, and the new Costco. A perfect opportunity for professionals and commuters seeking upscale, easy living. Start your next chapter at Kingsley Square! (id:61852)
RE/MAX Realtron Turnkey Realty
Basement - 82 Oxford Street
Richmond Hill, Ontario
Brand new renovated, legal basement apartment in the heart of Richmond Hill! This bright and spacious unit features a private separate entrance, large above-grade windows for excellent natural light, and a modern open-concept layout. Enjoy new stainless steel appliances, sleek finishes, and a thoughtfully designed living space ideal for singles or couples. Located in a quiet, family-friendly neighbourhood with easy access to transit, parks, schools, shopping, and more. A perfect combination of comfort, convenience, and styledont miss this opportunity! (id:61852)
Real Land Realty Inc.
18 Mermot Lane
Richmond Hill, Ontario
Brand newr corner unit 4-bedroom, 4-bath town home located near to 404 & Hwy 7with 9' ceiling throughout. Modern open concept design with a double car garage offers a street level accessable bedroom with ensuite bathroom suitable for older family member. Main floor provides a continuous flow from the Great Room through a party-size Kitchen with a double sink center-island to the hugh dining room. (id:61852)
5i5j Realty Inc.
1432 Arborwood Drive
Oshawa, Ontario
Step into this Stylish Open Concept Detached. Absolutely Perfect for the First Time Home Buyers. This Three Bedroom, Three Bathroom Residence Perfectly Intertwines Timeless Elegance and Functional Space. Gleaming Hardwood Floors throughout, Soaring 16-Ft Cathedral Ceilings with Floor to Ceiling Windows, Quartz Countertops, and Pot Lighting, Give this Home an Elevated look and feel. Outside you will enjoy a Low-Maintenance oasis with Interlock Stones, Outdoor Gas Fireplace Pit & Hot Tub Rough-in Highlighting the Entertainment area. Located in one of Oshawa's most Desirable Family Friendly Neighbourhoods. Minutes to Highway 401 and Highway 407, Great Schools, Parks, Shops, and Transit. (id:61852)
Real Broker Ontario Ltd.
Basement - 14 Schoolbridge Street
Ajax, Ontario
Located in a quiet, family-friendly neighbourhood in Ajax, this beautifully finished 3-bedroom, 2-bathroom basement apartment offers comfort, privacy, and convenience with a private separate entrance, an open-concept living and dining area, a modern kitchen with ample storage, large windows for natural light, and in-unit laundry; the unit includes one outdoor parking spot and is ideally situated close to schools, parks, grocery stores, public transit, Highway 401, restaurants, and major amenities in a safe and peaceful community, available for $2,100 per month plus 40% utilities starting February 1, 2026. (id:61852)
RE/MAX Crossroads Realty Inc.
22 Bellbury Crescent
Toronto, Ontario
*Beautiful on Bellbury! *Rare 4+1 Bedroom Backsplit in Sought after Oriole Gate Community Primary bedroom has ensuite and a walk-in closet which is so hard to find in this fantastic neighbourhood Huge pie-shaped lot backs onto the park- Neighbours only on one side* Excellent daycares and schools (including French immersion, Public, Newly Built Catholic school and even a high school with the esteemed STEM+ program) *Walk to the Sheppard Subway, Oriole GO station, ravine trails, parks, water park, tennis, community centre and so much more! *Minutes to the Don Valley Parkway/401/404/407* Pillar to Post Home Inspection available! (id:61852)
Royal LePage Signature Realty
3305 - 575 Bloor Street E
Toronto, Ontario
This Luxury 1 Bedroom + Den Condo Suite Offers 567 Square Feet Of Open Living Space. Located On The 33rd Floor, Enjoy Your Views From A Spacious And Private Balcony. This Suite Comes Fully Equipped With Energy Efficient 5-Star Modern Appliances, Integrated Dishwasher, Contemporary Soft Close Cabinetry, Ensuite Laundry. (id:61852)
Century 21 Atria Realty Inc.
3709 - 55 Bremner Boulevard
Toronto, Ontario
Maple Leaf Square! Luxury waterfront living in the heart of downtown, steps from Scotiabank Arena with walkable access to the Financial District, Rogers Centre, Union Station, and the PATH. Enjoy the convenience of direct indoor access to Longo's supermarket. Excellent high floor 1-bedroom layout facing south with spectacular lake and city views. Features include 9' ceilings, hardwood flooring throughout, stainless steel kitchen appliances, granite countertops, generous storage and pantry space, and a stacked washer and dryer. An ideal home for professionals, investors, or anyone looking to enjoy the best of downtown waterfront living. (id:61852)
Royal LePage Terrequity Ymsl Realty
516 - 399 Adelaide Street W
Toronto, Ontario
ALL ABOUT ADELAIDE. If downtown living had a sweet spot, this would be it. Welcome to 399 Adelaide - where light-filled design meets one of the city's most dynamic neighbourhoods. This 2-bedroom, 2-bathroom residence delivers a spacious, open-concept layout that actually works, with abundant natural lights, 10ft ceilings and a flow that feels both functional and elevated (yes, you can have both). The living and dining space is made for real life - morning coffee, dinner with friends, or a quiet night in after a workout or sauna session down the street. The thoughtfully designed layout offers excellent separation between bedrooms, making it ideal for guests, work-from-home days, or simply reclaiming your own space. Step outside and you're instantly plugged into the best of the city. Othership, Impact Kitchen, and Waterworks Food Hall are just steps away, putting wellness, convenience, and some of Toronto's best food right at your doorstep. Set in a vibrant, walkable pocket with transit, culture, and energy all around you, this home strikes the perfect balance between urban buzz and everyday ease. Smart layout, great light, unbeatable location - this is downtown living done right. (id:61852)
Sage Real Estate Limited
62 Cherrystone Drive
Toronto, Ontario
Ideal Spacious Family Home In Sought After Neighbourhood With Top Rated Schools. Walk To A.Y. Jackson Secondary School, Highland Junior H/S, French Immersion Cliffwood P/S. Enjoy Nearby Trails, Creek, Parks And A Quiet Family Community. Updated Windows. Furnace/A/C: 2023. Roof 2019. H.W.T. Owned. Updated Bathrooms. Private Vast Backyard Perfect For Gardening & Entertaining. Bright And Sunny Unobstructed Western Exposure W/ Breathtaking Spectacular Sunsets. Cozy Fireplace In Finished Basement. Short Bus Ride To Don Mills T.T.C. Subway Station. Minutes To Hwy's: 407/404/401, Fairview Mall, Food Basics, No Frills, Shoppers Drug Mart. Close To North York General Hospital, Seneca College, Community Centres. 30 minutes To Pearson Airport And Much More. Paint And Hardwood Floors Available For Buyers Who Enjoy Renovating. Some Virtually Staged Photos Are Included To Show The Potential Of The Property As It Is! (id:61852)
Right At Home Realty
