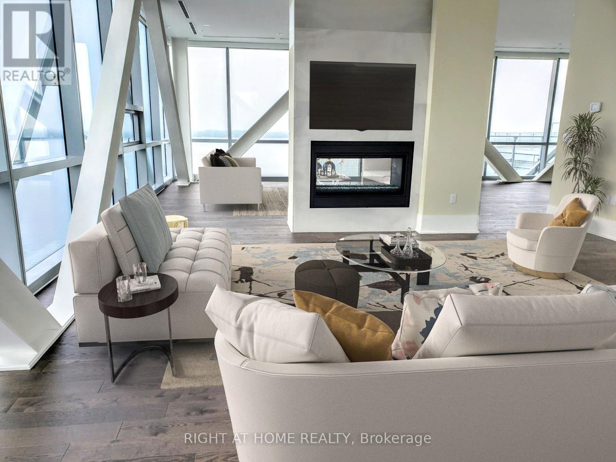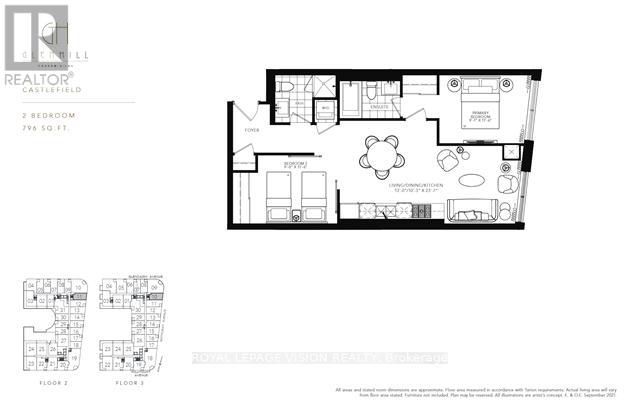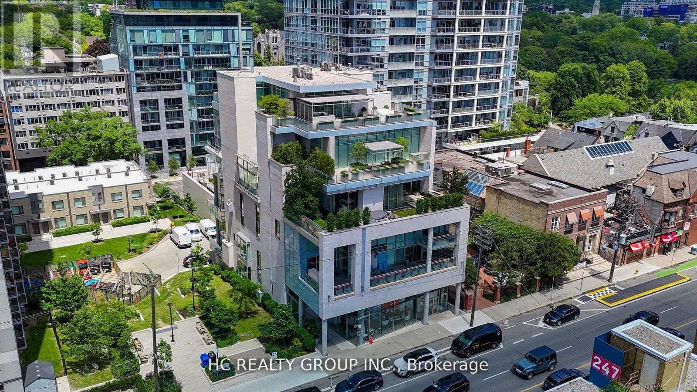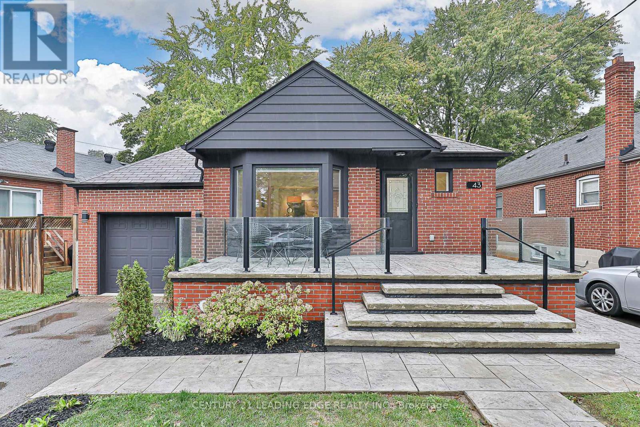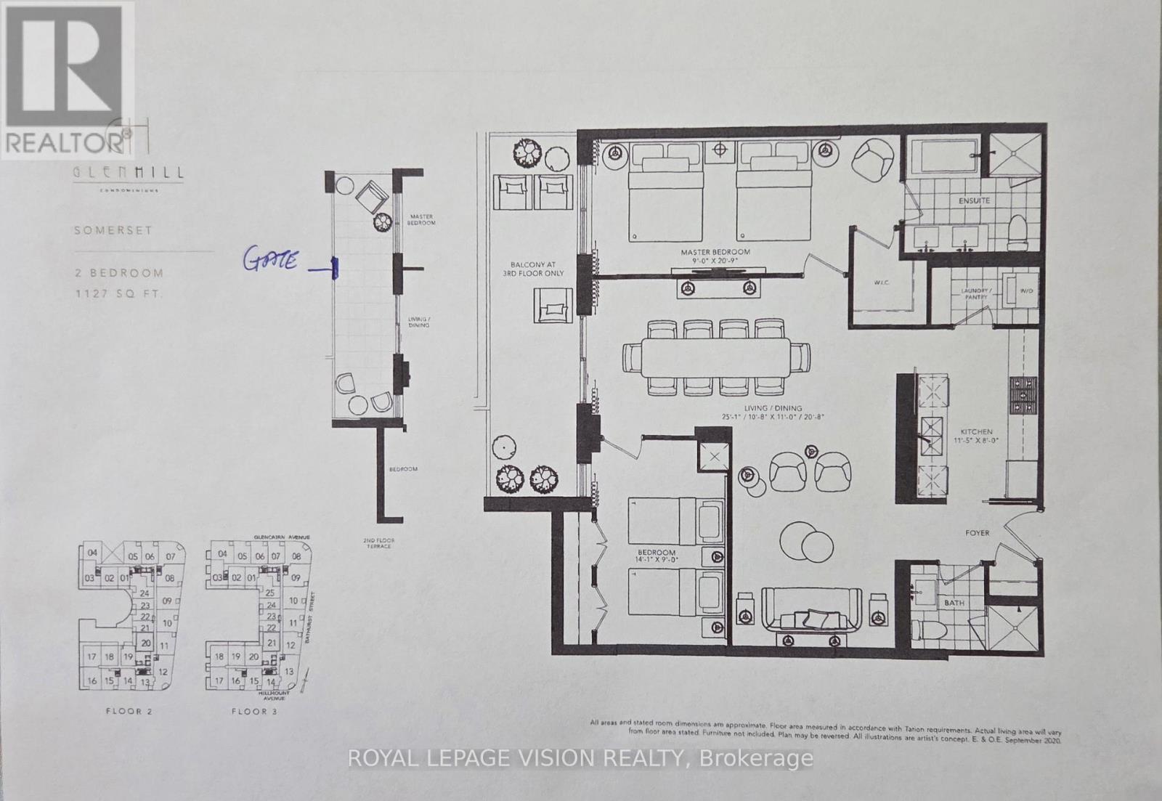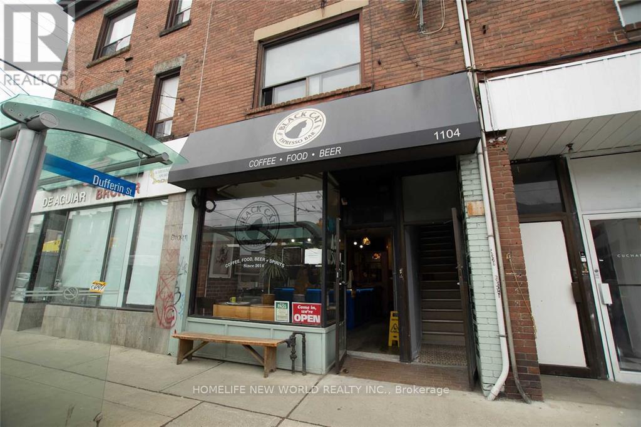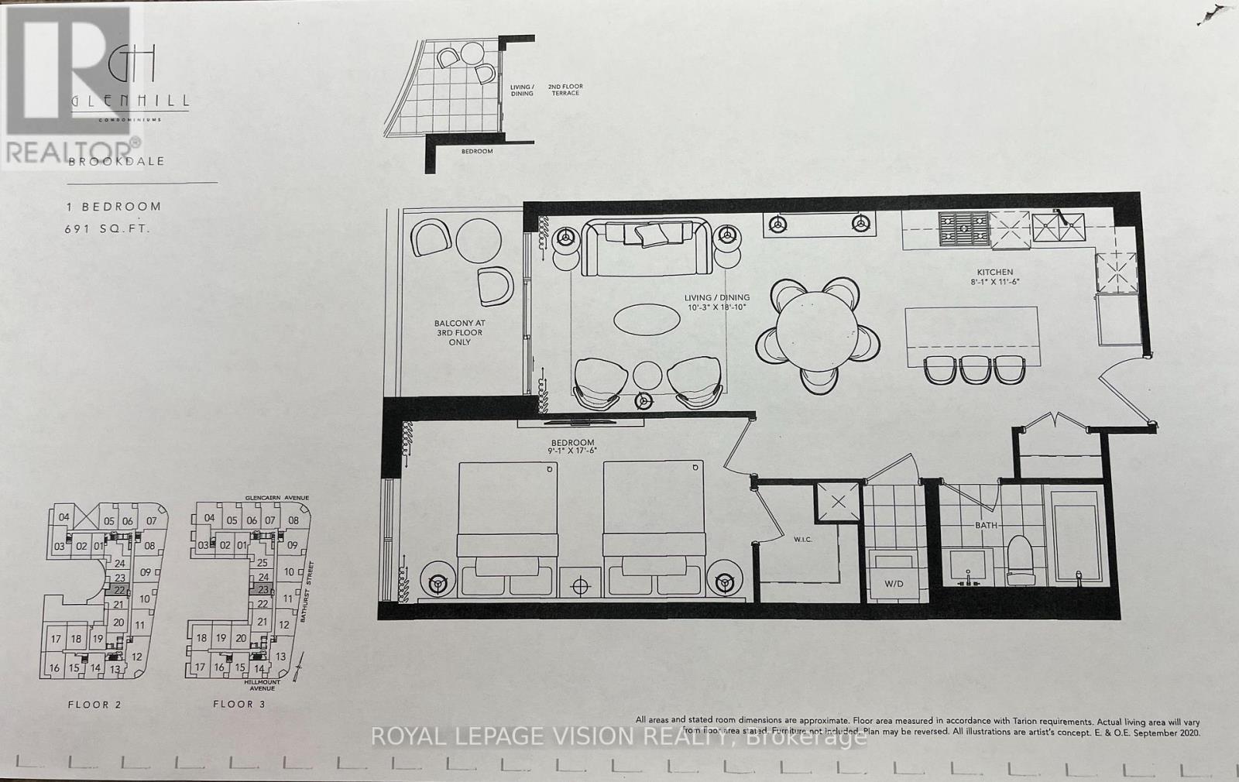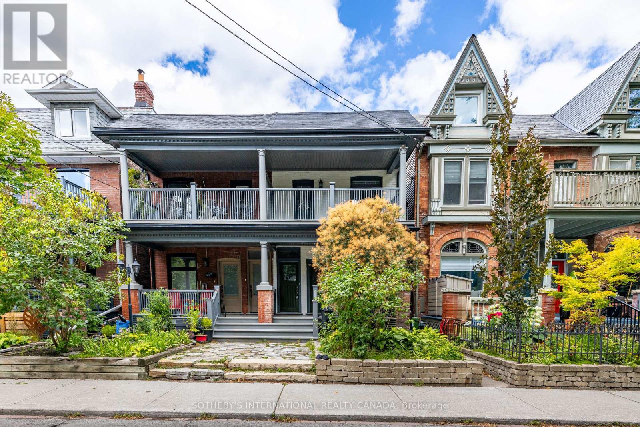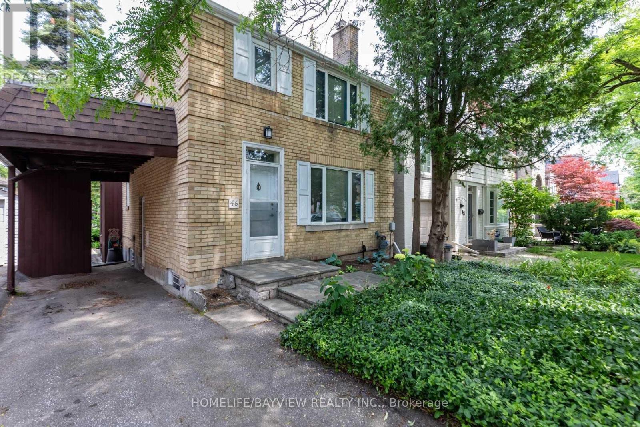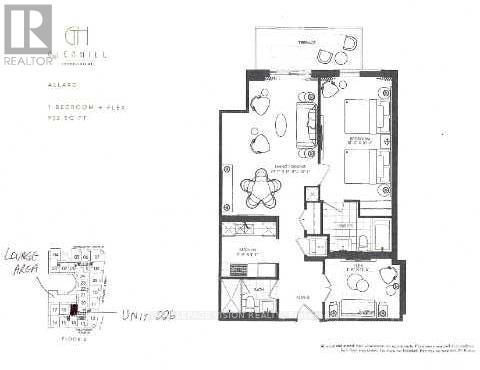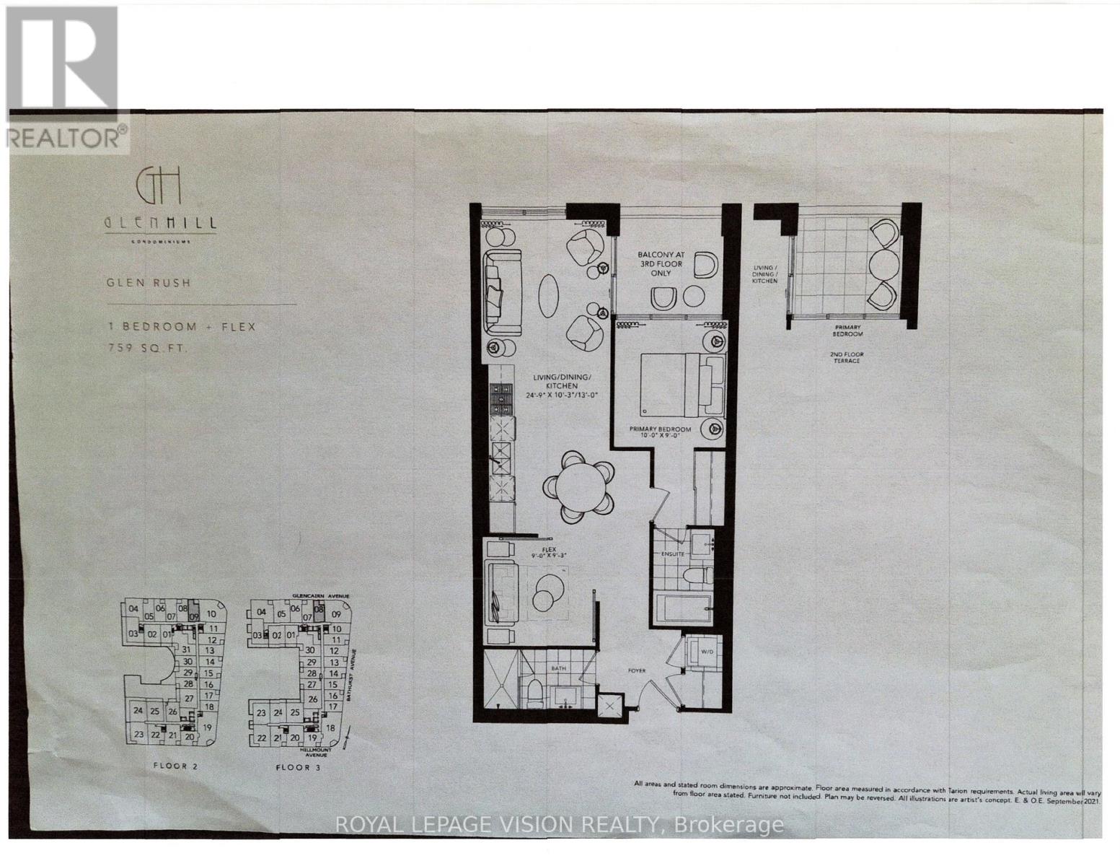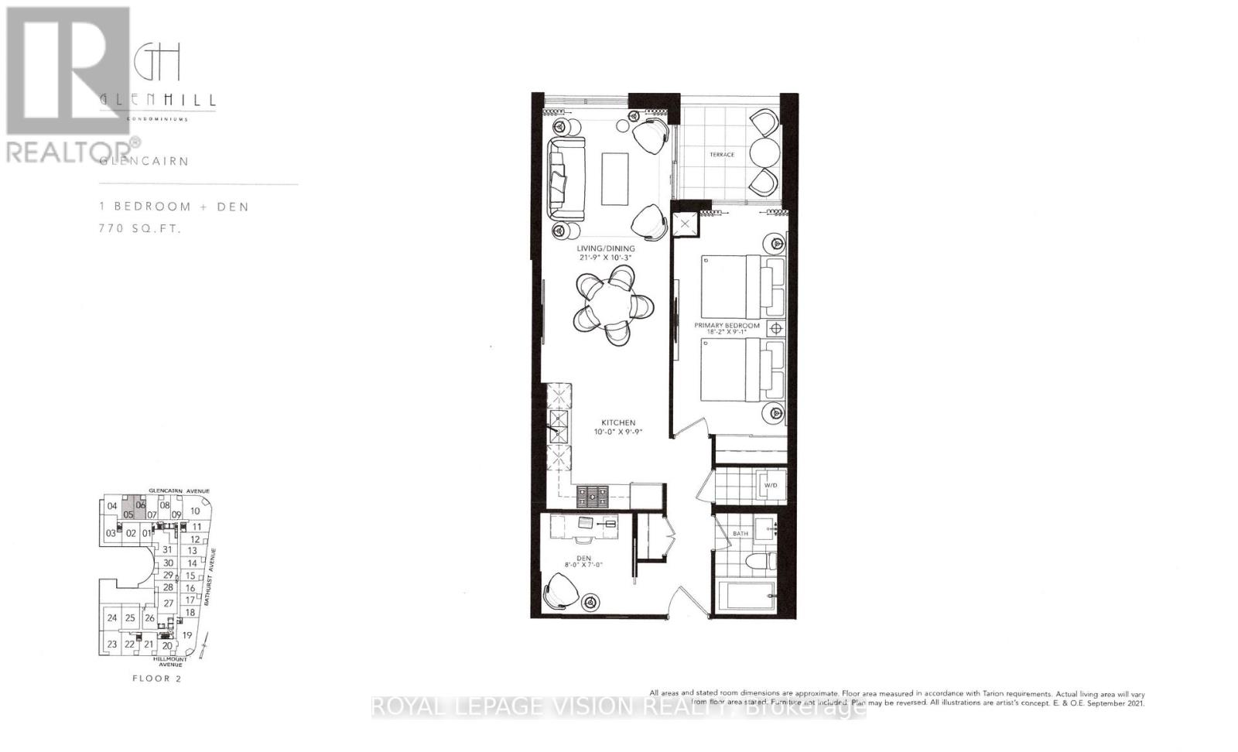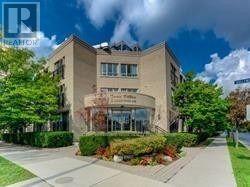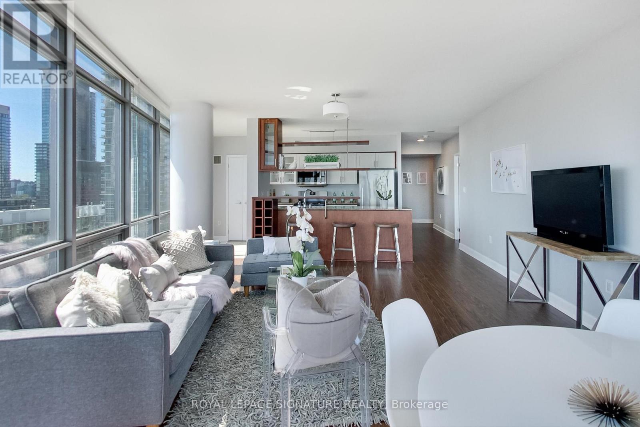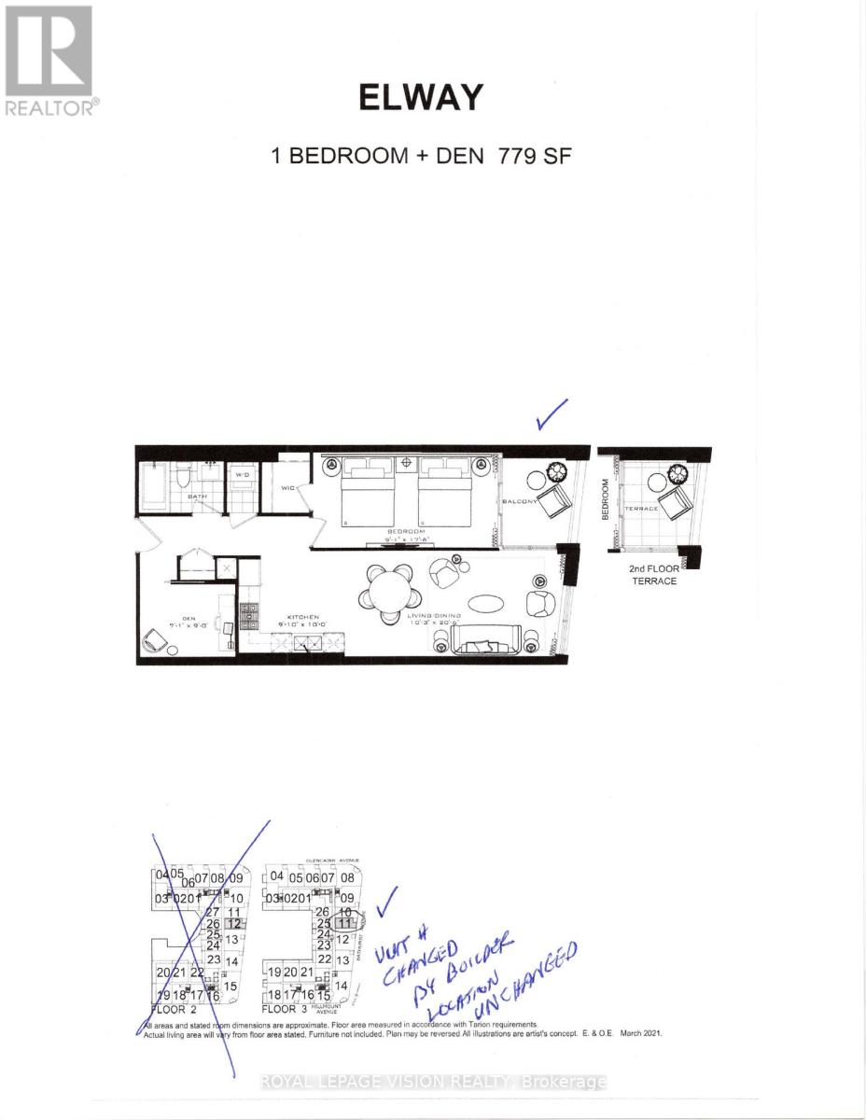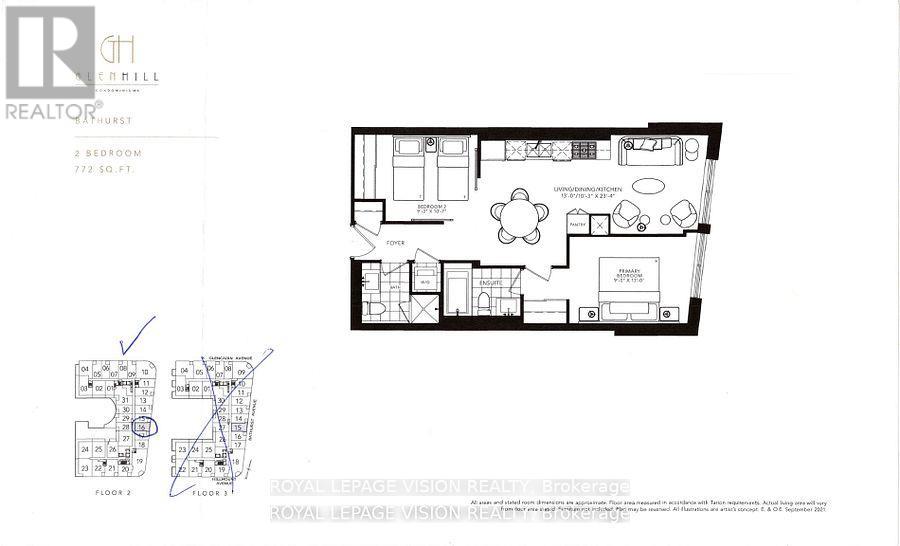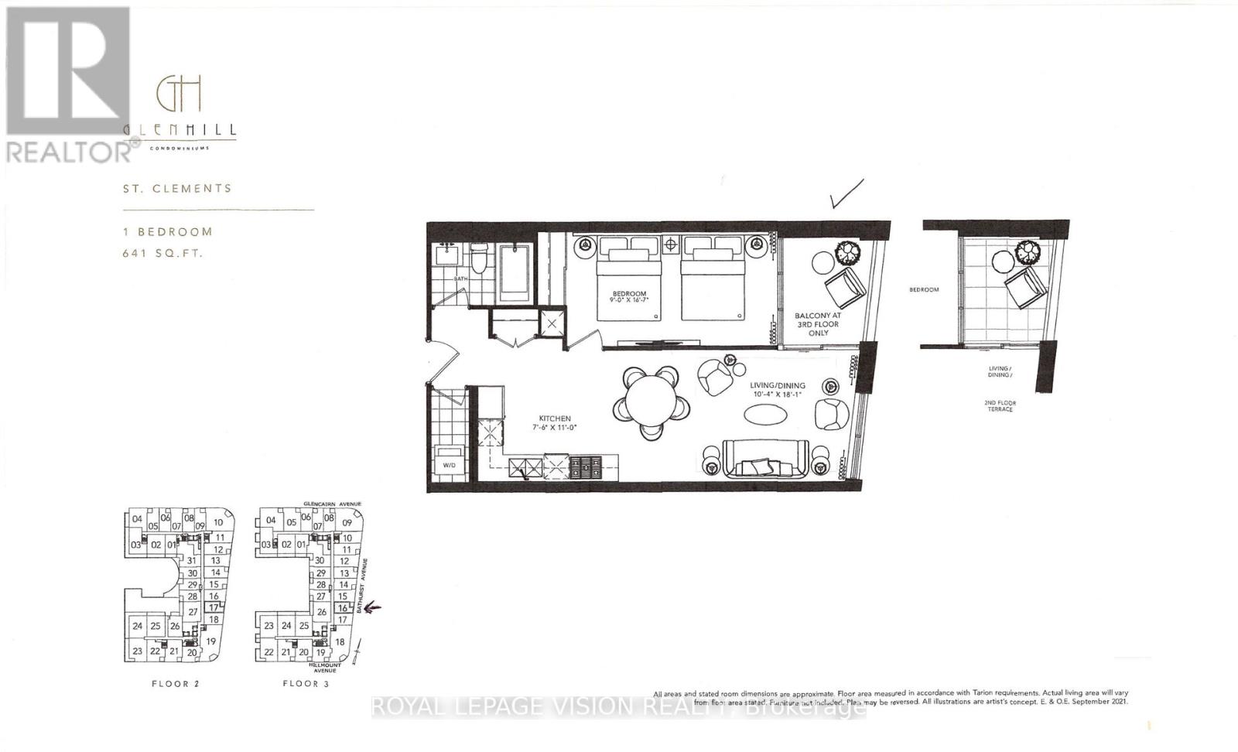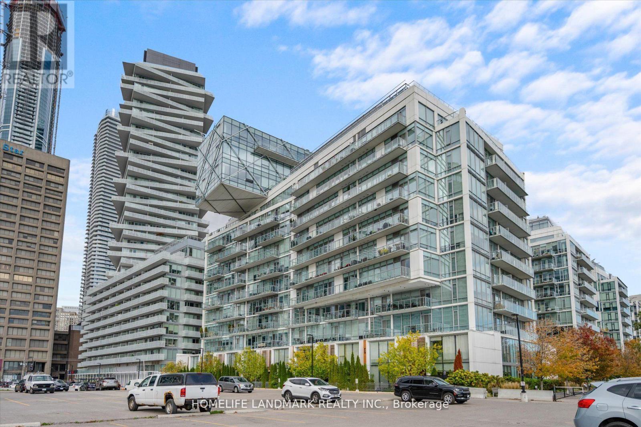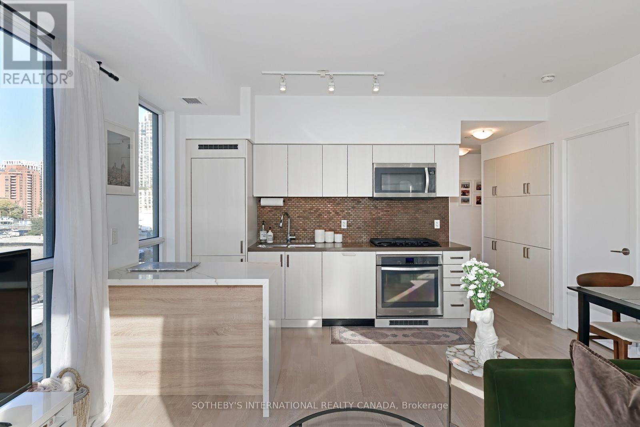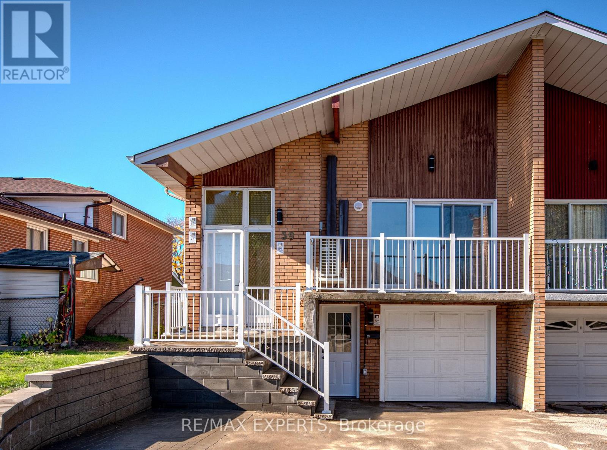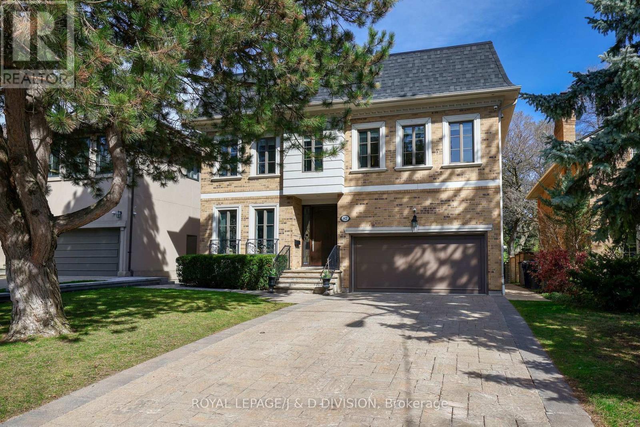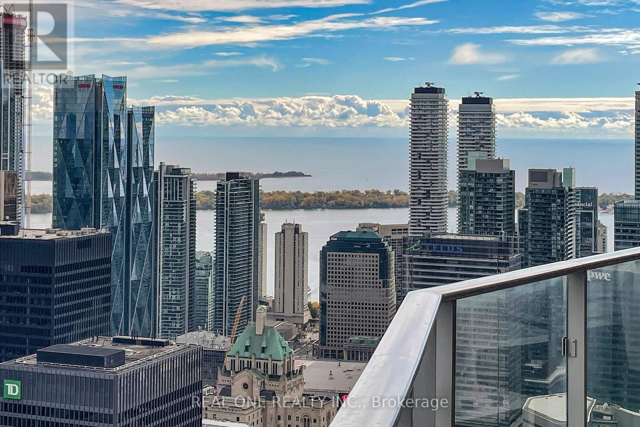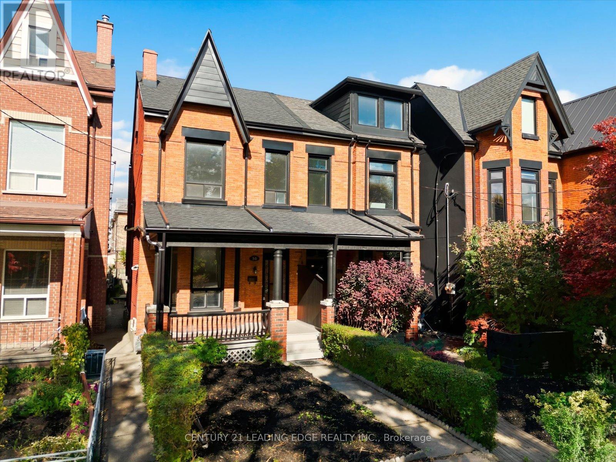1304 - 29 Queens Quay E
Toronto, Ontario
WORLD-CLASS PENTHOUSE! V.I.P EXECUTIVE RENTAL! RARE WATERFRONT TROPHY-SUITE WITH STAR-QUALITY! Truly, a one-of-a-kind, crème de la crème residence, offering the ultimate in luxury on the lake. Arguably, the most spectacular, condo rental in Toronto! Sprawling 4000 Sq. Ft, 3 views, huge patios, 10-ft ceilings, gallery foyer for your art & treasures, 4 spacious bedrooms, 3 spa baths, 42-ft Great Room, double-sided fireplace, dream kitchen, 32-ft breakfast balcony, storage galore, top Miele/Sub Zero appliances, ensuite gym area! Designer details: mood lighting, stylish chandeliers, motorized blinds, magazine décor. Stunning modern architecture, steel beams, wraparound windows, awash with natural light. Perfect elevation - front & centre location, in the middle of the glass arch connecting twin tower. Unobstructed, panoramic, SE vistas of the sparkling lake, plus jaw-dropping night views of Toronto's dazzling skyline to the North. Massive 60-ft, 900 SQ. Ft. sundeck, your private urban oasis for relaxing & watching the boats glide by. Entertainer's delight! Terrace is fully equipped with a king-size chef's BBQ, rolling umbrellas, dining table & chairs, stylish loungers. Can accommodate 50-100 guests for glam, alfresco cocktail parties & celebrating life's milestones. Ideal for sports celebrity, media mogul, business notable, or a corporate transfer who wants the best! Live the dream in Toronto's glittering Harbourfront. Enjoy acres of park, miles of beaches & trails. Stroll to everything that matters. Near nature, cafes, Michelin fine-dining, groceries, LCBO, posh shops, hotels, festivals, theatres, ferry docks, Island Airport and 5 min. from Bay Street & the bustling financial core. First-class building amenities: 24-hr security, fantastic concierges, elegant party room, resort-style pool, fitness centre & more. Don't miss this one. Perfection is hard to find. This magnifient condo sky-mansion is as good as it gets! Beyond awesome! Floor Plan & Tour attached. (id:61852)
Right At Home Realty
310 - 505 Glencairn Avenue
Toronto, Ontario
Live at one of the most luxurious buildings in Toronto managed by The Forest Hill Group. Sunrise East views new never lived in Two bedroom 796 sq ft per builders floorplan, one locker ( no parking ), all engineered hardwood / ceramic / porcelain and marble floors no carpet, marble floor and tub wall tile in washroom, upgraded stone counters, upgraded kitchen cabinets, upgraded Miele Appliances. Next door to Bialik Hebrew Day School and Synagogue, building and amenities under construction to be completed in Spring 2026, 23 room hotel on site ( $ fee ), 24 hr room service ( $ fee ), restaurant ( $ fee ) and other ground floor retail - to be completed by end of 2026, Linear park from Glencairn to Hillmount - due in 2027. Landlord will consider longer than 1 year lease term. (id:61852)
Royal LePage Vision Realty
302 - 238 Davenport Road
Toronto, Ontario
There is nothing like it, absolute perfection in every detail. Situated in the boutique building with only 7 units and Powell & Bonnell influence, this 100% executive condo residence is one of the best-kept secrets in prestigious Yorkville. Boasting high-end features and finishes, such as a jewel to live in this 2,238 SqFt. fabulous loft apartment across two levels, providing ample light, space, and exceptional flow for your art display in this breathtaking design. The unit is incredibly quiet, and the private open terrace invites you to enjoy a tranquil read or an evening BBQ with wine in hand. It's truly magazine quality awaiting your personality to shine. Don't miss the opportunity to make this property your new home. Come see why this luxurious masterpiece is a must-see property that you will fall in love with. (id:61852)
Hc Realty Group Inc.
43 Barclay Road
Toronto, Ontario
Welcome to this beautifully updated bungalow, offering the perfect blend of comfort and modern design. The main floor features a spacious primary bedroom complete with a private ensuite, ideal for relaxation and convenience. Gleaming hardwood floors flow throughout the home enhance its warmth and style. The stunning kitchen boasts a large island, perfect for entertaining and family gatherings. A convenient side entrance leads to a fully finished basement, where you'll find two additional bedrooms, a full washroom, and ample living space. With parking for up to four cars, this property is as practical as it is inviting. Step outside to enjoy a large yard with a deck, perfect for summer barbecues or quiet evenings. Close to all amenities including shopping, schools, parks, and transit, this move-in ready. (id:61852)
Century 21 Leading Edge Realty Inc.
227 - 505 Glencairn Avenue
Toronto, Ontario
Live at one of the most luxurious buildings in Toronto managed by The Forest Hill Group. This one of one floorplan overlooks the outdoor BBQ lounge common area with direct from the unit Terrace gate access. Sunset West views new never lived in Two bedroom 1,127 sq ft per builders floorplan plus terrace, one parking spot, one locker, huge walk in closet in bedroom, all engineered hardwood / ceramic / porcelain and marble floors no carpet, marble floor and tub wall tile in washroom, upgraded stone counters, upgraded kitchen cabinets, upgraded stone kitchen backsplash, upgraded Miele Appliances. Next door to Bialik Hebrew Day School and Synagogue, building and amenities under construction to be completed in Spring 2026, 23 room hotel on site ( $ fee ), 24 hr room service ( $ fee ), restaurant ( $ fee ) and other ground floor retail - to be completed by end of 2026, Linear park from Glencairn to Hillmount - due in 2027. Landlord will consider longer than 1 year lease term. (id:61852)
Royal LePage Vision Realty
2nd Floor - 1104 College Street
Toronto, Ontario
Welcome To 1104 College St, This 2nd Floor Unit is Conveniently Located @ Corner of Dufferin & College, Walking Distance To Restaurants, Shops, Transit, Schools, Parks! Newly Upgraded Kitchen Cabinets W/ Quartz Countertop, features 3 Pc Bathroom, Master Bedroom South Exposure, Total Two (2) Spacious & Bright Rooms, New Paint, Laminate Bedroom Floors, Tile Flooring In Kitchen & Bathroom. Close To Dufferin Mall, Ttc At Your Doorstep! Tenant Pays Hydro, Tenant Insurance, Cable and Internet. *** NO PARKING ***(Easy GreenP parking on streets). (id:61852)
Homelife New World Realty Inc.
328 - 505 Glencairn Avenue
Toronto, Ontario
Live at one of the most luxurious buildings in Toronto managed by The Forest Hill Group. Sunset West views new never lived in One bedroom 691 sq ft per builders floorplan plus balcony with BBQ gas hookup, one locker ( no parking ), all engineered hardwood / ceramic / porcelain and marble floors no carpet, marble heated floors and tub wall tile in washroom, stone counters, upgraded kitchen cabinets, upgraded Miele Appliances. Next door to Bialik Hebrew Day School and Synagogue, building and amenities under construction to be completed in Spring 2026, 23 room hotel on site ( $ fee ), 24 hr room service ( $ fee ), restaurant ( $ fee ) and other ground floor retail - to be completed by end of 2026, Linear park from Glencairn to Hillmount - due in 2027. Landlord will consider longer than 1 year lease term. (id:61852)
Royal LePage Vision Realty
Upper - 412 Wellesley Street E
Toronto, Ontario
Bright and airy upper 2-bedroom in Prime Cabbagetown heritage home with oversized covered balcony.Tucked away at the end of one of the most charming and iconic streets in Toronto, leading directly into Wellesley/Riverdale Park and Forsythia Playground. Close to excellent schools, shops on Parliament, public transit and DVP highway. Modern Kitchen and appliances. Easy Street Parking. Backyard not included. (id:61852)
Sotheby's International Realty Canada
46 Fairfield Road
Toronto, Ontario
Great Well Maintained Detached Home With 3 Bedrooms Located On A Quiet, Low-Traffic, Tree-Lined Street In One Of Most Sought After Neighborhoods In Mid-Town Area Featuring Hardwood Floors, Main Floor Family Room, Ensuite Primary Bath W/Separate Glassed-In Shower Stall & Jetted Soaker Tub, Bright Main Floor Office Area, Finished Lower Level W/ Bedroom, Bath, Study Space Ideal Setup For Teens, In-Laws Or Nanny With A Spacious Laundry Rm & A Separate Side Entrance With Private, Fully Fenced Backyard Steps From Northern Secondary School, Shopping Center, Yonge Street, Restaurants, Subway & Public Transit. (id:61852)
Homelife/bayview Realty Inc.
218 - 505 Glencairn Avenue
Toronto, Ontario
Live at one of the most luxurious buildings in Toronto managed by The Forest Hill Group. Sunrise East views new never lived in One bedroom 665 sq ft per builders floorplan, one locker ( no parking ), huge walk in closet in bedroom, all engineered hardwood / ceramic / porcelain and marble floors no carpet, marble floor and tub wall tile in washroom, stone counters, upgraded kitchen cabinets, upgraded Miele Appliances. Next door to Bialik Hebrew Day School and Synagogue, building and amenities under construction to be completed in Spring 2026, 23 room hotel on site ( $ fee ), 24 hr room service ( $ fee ), restaurant ( $ fee ) and other ground floor retail - to be completed by end of 2026, Linear park from Glencairn to Hillmount - due in 2027. Landlord will consider longer than 1 year lease term. (id:61852)
Royal LePage Vision Realty
226 - 505 Glencairn Avenue
Toronto, Ontario
Live at one of the most luxurious buildings in Toronto managed by The Forest Hill Group. This one of one floorplan overlooks the outdoor BBQ lounge common area with direct from the unit Terrace gate access. North facing new never lived in One bedroom and seperate room den 932 sq ft per builders floorplan plus terrace, one parking spot, one locker, all engineered hardwood / ceramic / porcelain and marble floors no carpet, marble floor and tub wall tile in washroom, upgraded stone counters, upgraded stone kitchen backsplash, upgraded kitchen cabinets, upgraded Miele Appliances. Next door to Bialik Hebrew Day School and Synagogue, building and amenities under construction to be completed in Spring 2026, 23 room hotel on site ( $ fee ), 24 hr room service ( $ fee ), restaurant ( $ fee ) and other ground floor retail - to be completed by end of 2026, Linear park from Glencairn to Hillmount - due in 2027. Landlord will consider longer than 1 year lease term. (id:61852)
Royal LePage Vision Realty
209 - 505 Glencairn Avenue
Toronto, Ontario
Live at one of the most luxurious buildings in Toronto managed by The Forest Hill Group. North views new never lived in One bedroom and den ( flex ), 759 sq ft per builders floorplan plus Terrace, one locker ( no parking ), huge shower in 2nd washroom, all engineered hardwood / ceramic / porcelain and marble floors no carpet, marble floor and tub wall tile in washroom, stone counters, upgraded kitchen cabinets, upgraded Miele Appliances. Next door to Bialik Hebrew Day School and Synagogue, building and amenities under construction to be completed in Spring 2026, 23 room hotel on site ( $ fee ), 24 hr room service ( $ fee ), restaurant ( $ fee ) and other ground floor retail - to be completed by end of 2026, Linear park from Glencairn to Hillmount - due in 2027. Landlord will consider longer than 1 year lease term. (id:61852)
Royal LePage Vision Realty
206 - 505 Glencairn Avenue
Toronto, Ontario
Live at one of the most luxurious buildings in Toronto managed by The Forest Hill Group. North facing new never lived in One bedroom and seperate room den 770 sq ft per builders floorplan plus terrace, one parking spot, one locker, all engineered hardwood / ceramic / porcelain and marble floors no carpet, marble floor and tub wall tile in washroom, upgraded stone counters, upgraded kitchen cabinets, upgraded Miele Appliances. Next door to Bialik Hebrew Day School and Synagogue, building and amenities under construction to be completed in Spring 2026, 23 room hotel on site ( $ fee ), 24 hr room service ( $ fee ), restaurant ( $ fee ) and other ground floor retail - to be completed by end of 2026, Linear park from Glencairn to Hillmount - due in 2027. Landlord will consider longer than 1 year lease term. (id:61852)
Royal LePage Vision Realty
318 - 38 Hollywood Avenue
Toronto, Ontario
Live In The Heart Of Yonge & Sheppard! This 2 Bedroom Unit Has A Gorgeous View Of The Tennis Courts & Park. **One Of The Few Condo Buildings In The Coveted Mckee And Earl Haig School District!!** Convenience At Your Doorstep, Located Just Steps To 2 Subways, Cinemas, Loblaws, The Library, Parks, Shops, Banks, Restaurants, Schools & Mins To The Hwy!! Parking & Locker Included. (id:61852)
Century 21 Leading Edge Realty Inc.
1703 - 5 Mariner Terrace
Toronto, Ontario
How would you like an entertainer's "house in the sky" with stunning and unobstructed sunset and lake views? Includes all utilities, parking and locker! This 1268 sq.ft. 2 bedroom plus den condo has an amazing layout with a separate den that is perfect for a home office. Open concept living/dining/kitchen with stainless steel appliances, brand new flooring and newly renovated bathrooms. Live an active lifestyle within your building thanks to the 30,000 sq.ft. Super Club complete with a fitness room, squash, tennis, basketball court, bowling alley, indoor pool, saunas, steam room, whirlpool and more. This spacious condo is also great for families with 2 schools, daycare and a community center, as well as Canoe Landing Park and the Waterfront. Everything you need is accessible on foot, from groceries, cafes and restaurants to nightlife and shopping. Easy access to the highway and public transit, make getting around the city very convenient. (id:61852)
Royal LePage Signature Realty
313 - 505 Glencairn Avenue
Toronto, Ontario
Live at one of the most luxurious buildings in Toronto managed by The Forest Hill Group. Sunrise East views new never lived in One bedroom and seperate room den 779 sq ft per builders floorplan plus balcony, one parking spot, one locker, all engineered hardwood / ceramic / porcelain and marble floors no carpet, heated floors and marble floor and tub wall tile in washroom, upgraded stone counters, upgraded kitchen cabinets, upgraded Miele Appliances. Next door to Bialik Hebrew Day School and Synagogue, building and amenities under construction to be completed in Spring 2026, 23 room hotel on site ( $ fee ), 24 hr room service ( $ fee ), restaurant ( $ fee ) and other ground floor retail - to be completed by end of 2026, Linear park from Glencairn to Hillmount - due in 2027. Landlord will consider longer than 1 year lease term. (id:61852)
Royal LePage Vision Realty
216 - 505 Glencairn Avenue
Toronto, Ontario
Live at one of the most luxurious buildings in Toronto managed by The Forest Hill Group. Sunrise East views new never lived in Two bedroom 772 sq ft per builders floorplan, one parking spot, one locker, all engineered hardwood / ceramic / porcelain and marble floors no carpet, marble floor and tub wall tile in washroom, upgraded stone counters, upgraded kitchen cabinets with under cabinet puck lighting, upgraded Miele Appliances. Next door to Bialik Hebrew Day School and Synagogue, building and amenities under construction to be completed in Spring 2026, 23 room hotel on site ( $ fee ), 24 hr room service ( $ fee ), restaurant ( $ fee ) and other ground floor retail - to be completed by end of 2026, Linear park from Glencairn to Hillmount - due in 2027. Landlord will consider longer than 1 year lease term. (id:61852)
Royal LePage Vision Realty
316 - 505 Glencairn Avenue
Toronto, Ontario
Live at one of the most luxurious buildings in Toronto managed by The Forest Hill Group. Sunrise East views new never lived in One bedroom 641 sq ft per builders floorplan plus balcony, one locker ( no parking ), all engineered hardwood / ceramic / porcelain and marble floors no carpet, marble floor and tub wall tile in washroom, stone counters, upgraded kitchen cabinets, upgraded Miele Appliances. Next door to Bialik Hebrew Day School and Synagogue, building and amenities under construction to be completed in Spring 2026, 23 room hotel on site ( $ fee ), 24 hr room service ( $ fee ), restaurant ( $ fee ) and other ground floor retail - to be completed by end of 2026, Linear park from Glencairn to Hillmount - due in 2027. Landlord will consider longer than 1 year lease term. (id:61852)
Royal LePage Vision Realty
Th102 - 29 Queens Quay E
Toronto, Ontario
Furniture Included! Welcome to Pier 27, a luxury 2-storey townhouse right by the lake, your private oasis in the city! This executive residence combines elegance, comfort, and convenience in every detail, offering over 2,247 sq.ft. of refined living space with 3 bedrooms, 4 bathrooms, parking, locker, and your own private elevator to all floors. Beautifully designed by an Italian designer with $$$ custom finishes - featuring 10-foot ceilings, full-wall designer wallpaper, custom millwork, modern lighting, and top-of-the-line craftsmanship throughout. The open-concept main floor showcases Miele & Sub-Zero appliances, granite countertops with matching backsplash, gas cooktop, breakfast bar, and custom cabinetry. The spacious dining and living areas feature hardwood floors, a contemporary fireplace, and large windows with electronic blinds - perfect for entertaining or relaxing evenings at home. Step out to your private patio overlooking the landscaped courtyard - ideal for BBQs, morning coffee, or quiet outdoor dining. Enjoy world-class amenities including indoor & outdoor pools, fitness centre, dry & steam saunas, theatre room, party room, library, guest suites, pet-wash station, visitor parking, and 24-hour concierge. Just steps to Union Station, the Financial District, St. Lawrence Market, Scotiabank Arena, top restaurants, cafes, and supermarkets. Quick access to QEW and DVP. Experience the perfect blend of luxury, lifestyle, and location - all in one sophisticated waterfront retreat. Furniture negotiable. (id:61852)
Homelife Landmark Realty Inc.
326 - 501 St Clair Avenue W
Toronto, Ontario
Welcome to 'elevated living'! This fabulous, bright southwest corner suite offers the upmost in 'mid-town' living; offering 2 bedrooms + 2 full baths, an open-concept kitchen area with built-in, stainless steel appliances, gas cooking and beautiful finishes; this modern suite is bright and flooded with natural light; terrific 'urban' views through large windows; combined living/dining room with walk-out to balcony; lots of activity right outside your windows; hardwood floors throughout; sizeable foyer with large closet; master bedroom has 4-piece bathroom; gas line hooked up to balcony; locker is conveniently located directly behind the parking spot; great building amenities offer; guest suite; concierge services; rooftop garden with 'infinity pool' and panoramic views to the lake and beyond, bbq's, lots of tables and chairs set up for outdoor entertaining; indoor facilities include entertainment rooms with full kitchen for catering; tv's; lounges, billiard room, etc. Steps to the subway, shops, restaurants and entertainment; great area with many parks and access to ravine walks. (id:61852)
Sotheby's International Realty Canada
2 - 59 Bowhill Crescent
Toronto, Ontario
Beautifully renovated 2-bedroom, 1 full bath unit available in a legal fourplex! Located in a great area near 404 & 401, with schools, restaurants, and transit just steps away. Enjoy brand-new appliances, bright bedrooms with large windows, your own private entrance, and in-unit washer & dryer. Everything is new and ready for you to move in-come see it today! (id:61852)
RE/MAX Experts
82 Munro Boulevard
Toronto, Ontario
Custom-built residence located in prestigious Owen School neighborhood on a quiet and highly sought-after street, this elegant home offers the perfect blend of grand entertaining spaces and comfortable family living. Grand foyer that flows into an open-concept living and dining area. 10-foot ceilings, detailed plaster crown mouldings, and rich hardwood floors, marble finishes, and a sleek modern powder room further enhance the sense of luxury, paneled library with French doors provides a refined space for a home office, study, or library/reading retreat. A mudroom/side door with direct access to an oversized double-car garage with level 2 EVC outlet. Large chef/s kitchen is a standout feature, spacious center island, granite countertops, bright breakfast area with a walk-out to a stone patio. Open to the inviting family room with custom millwork, gas fireplace overlooking the gardens. Luxurious primary suite complete with its own fireplace, six piece ensuite bathrooms, hardwood floors, massive recreation room with a wet bar, fireplace, space for games area, wall to wall windows and two walk-outs lead to a second stone patio. A teen/nanny suite with three-piece bathroom or make this your exercise room...Additional highlights: Andersen windows, a new roof (2024), hardwood on two levels, security/cameras, natural light throughout the home, extremely private landscaped gardens: extensive stone patios, exterior gas fireplace, gas BBQ, night lighting, sprinkler system. superb public (Owen St. Andrew's & York Mills CI) and private schools close by, easy walk to transit and subway. This turnkey residence offers outstanding space, exceptional flow, impeccable finishes, making it an exceptional choice for executive family living. (id:61852)
Royal LePage/j & D Division
6205 - 180 University Avenue
Toronto, Ontario
One of the exclusive Private Estates above the 5-Star Shangri-La Hotel, Toronto. This stunning 2,310 sq. ft. residence offers bright, spacious principal rooms with soaring 10-ft ceilings, herringbone wood floors, and an open-concept layout ideal for entertaining. Enjoy breathtaking, unobstructed southeast views of the Financial Core and Lake Ontario, plus magnificent west-facing vistas from the bedrooms. A rare 300+ sq. ft. balcony with ceiling-mounted heaters provides the ultimate year-round outdoor retreat and sunrise views. The Boffi-designed kitchen features top-of-the-line Miele & Sub-Zero appliances, including a 78-bottle wine fridge, spacious pantry, and large laundry room. The primary suite showcases panoramic views, a custom walk-in closet, and a luxurious 5-pc ensuite with an oversized soaker tub. The second bedroom offers a private 4-pc ensuite and double closets. Includes an enclosed 2-car garage with full valet service. Residents enjoy world-class amenities: 24-hr concierge, valet parking, fitness centre, indoor saltwater pool, hot tub, sauna & steam room. Steps to Toronto's finest dining, theatres, and the PATH. (id:61852)
Real One Realty Inc.
30 Ulster Street
Toronto, Ontario
Your rare opportunity to own a 4 bedroom, 2.5 Storey semi-detached Victorian home with up to 10.5 Foot ceilings on the main and 2nd floor. Located in the vibrant heart of Harbord Village in South Annex. Storybook tree-lined street overlooking Margaret Fairley Park, featuring mature trees, a playground, and a splash pad, ensuring lifelong convenience and a beautiful view. This location puts you in the centre of some of the city's best restaurants, coffee shops, art and culture On Bloor West, Harbord and College St. Living in Hardbord Village with a perfect 100 Transit Score and dedicated bike lanes along beautiful tree-lined streets, you'll enjoy effortless access to the University of Toronto Campus and Queen's park, Annex, Little Italy, Kensington Market, The Royal Ontario Museum, The Art Gallery of Ontario and so much more. (id:61852)
Century 21 Leading Edge Realty Inc.
