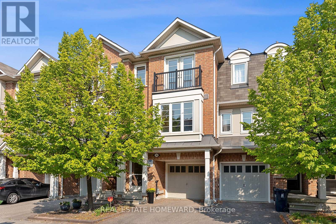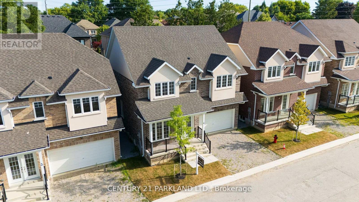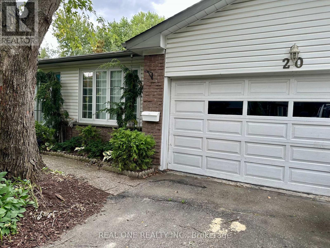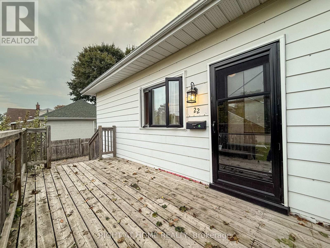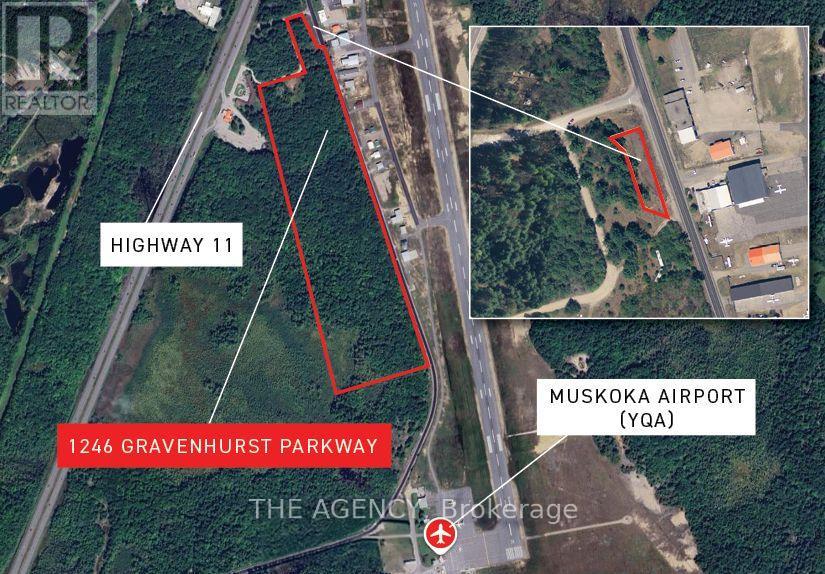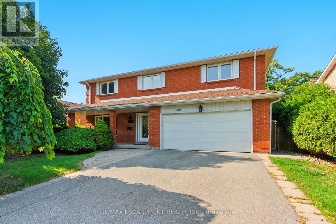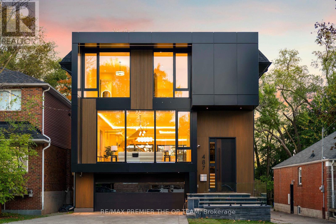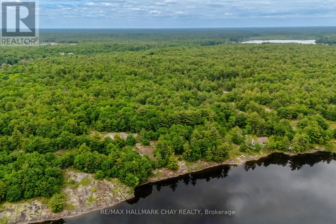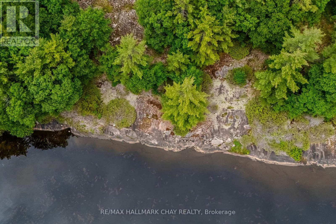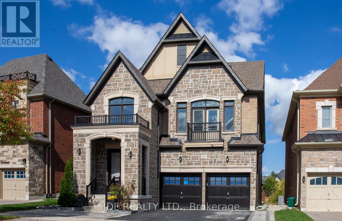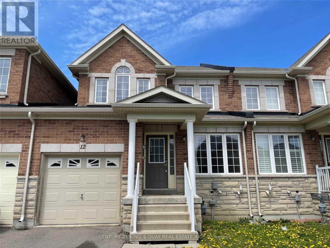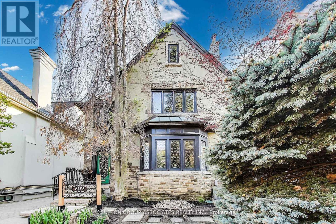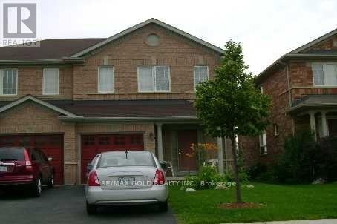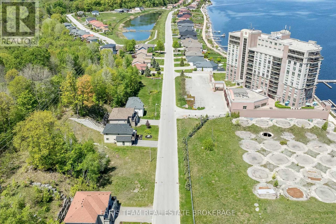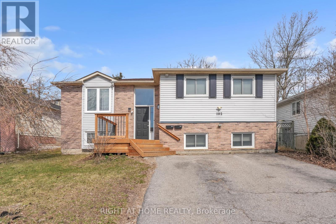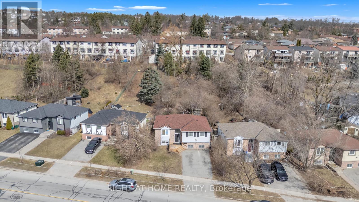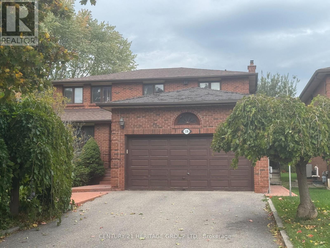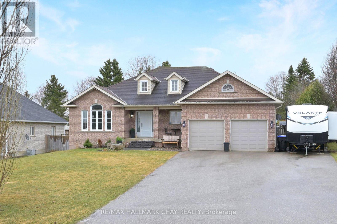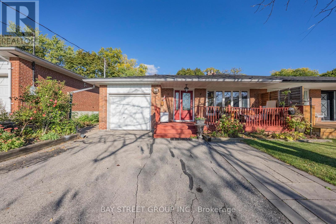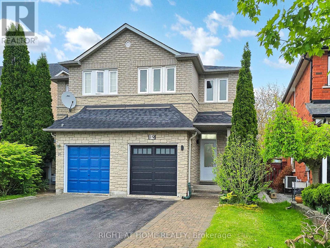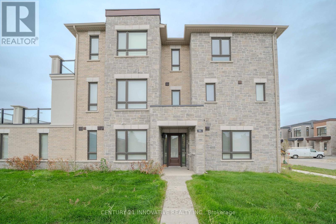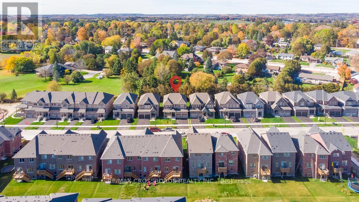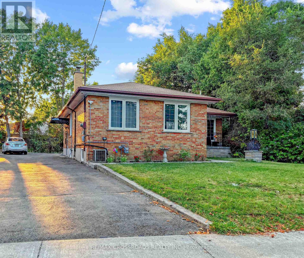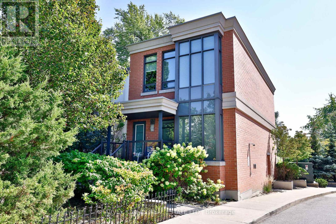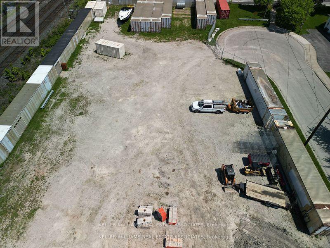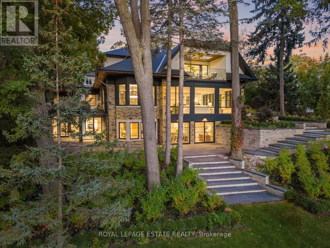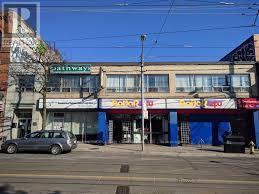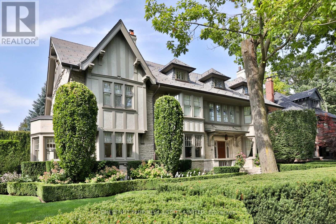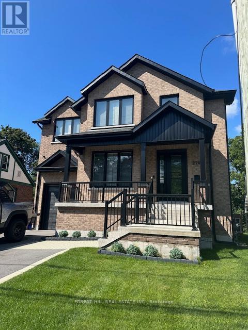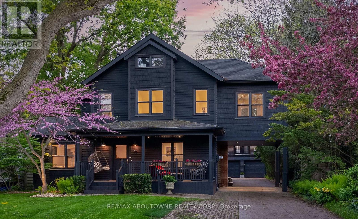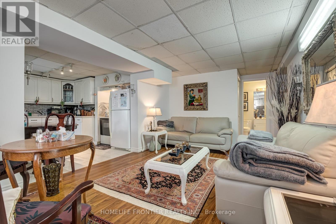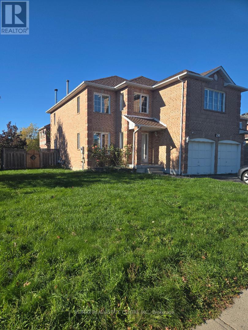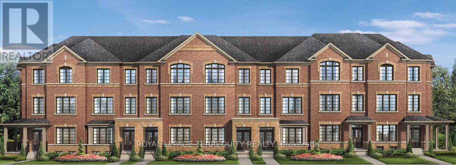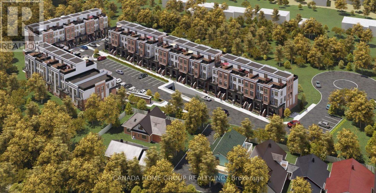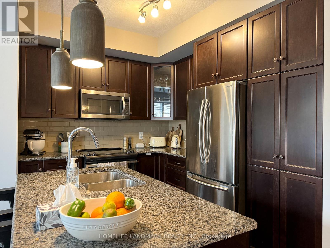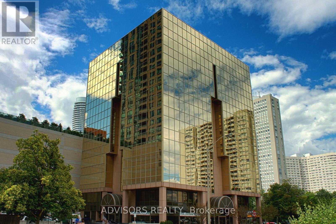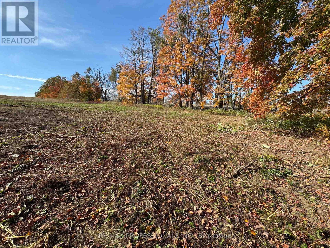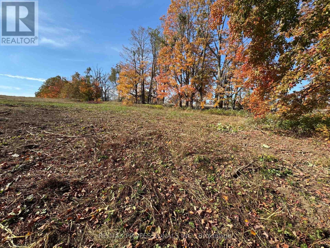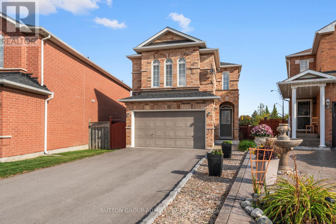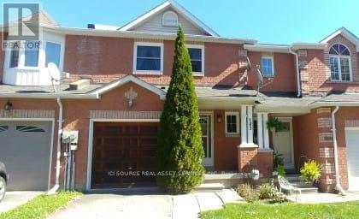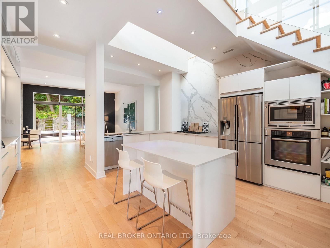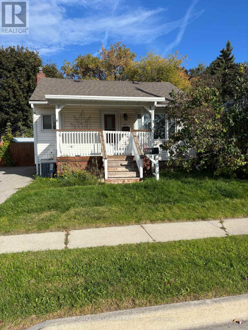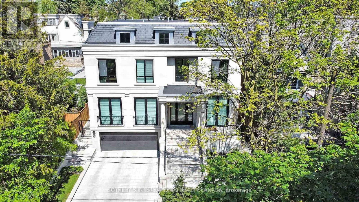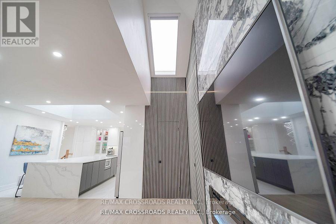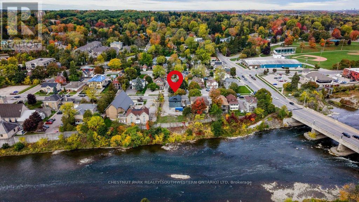36 Ferguson Street
Toronto, Ontario
Fantastic Family Friendly Neighborhood. Well Designed Mattamy Home For Your Active Family, Eat In Kitchen Gleaming With Natural Light, Tons Of Storage. Main Floor Powder Room. 3 Large Bedrooms With Finished Lower Level If you Need Another Bedroom Or Extra Space Or The Perfect Play Area. Lower Level Has Walk Out To a Fun Private Green Space. Prime Bedroom Boasts A 3 Piece Ensuite, Walk out Balcony As Well As Walk In Closet. 2 Parking, Steps To TTC, Recreation Center, Shops, Ravine, Bike Trails. Book Your Showing Today!! (id:61852)
Real Estate Homeward
Potl #2 - 1741 Fairport Road
Pickering, Ontario
Brand New Detached 2 Story Brick Home, Sold by the Builder with Tarion Warranty. Ready to Move-In with Many Upgrades: Full 4 Piece Bathroom, One 5-Pc Ensuite Bathroom in Master Bedroom, A Powder Room on the Main Floor; Roughed In 3 Pc. Bathroom in the Basement; Hardwood and Ceramic Floors, 200 AMP Service, High Fully Insulated Basement with 2 Walkouts. (id:61852)
Century 21 Parkland Ltd.
20 Rathfon Crescent
Richmond Hill, Ontario
Spacious Bright 2-story Detached House with 2 BedRooms And 1 Bathroom On Second Floor. Huge Living Room, Private Entrance And Laundry, Quiet Neighborhood; Walking Distance To Yonge & All Amenities; Close To Public Transit, Shopping, Schools; Including One Parking. (id:61852)
Real One Realty Inc.
22 Westmount Street
Oshawa, Ontario
Incredible investment Opportunity At 22 Westmount Street: A Great Development Opportunity For A 4 or 5 -Plex, Offering A Faster Path From Purchase To Construction. Perfect For Developers Or Mom-And-Pop Investors Looking To Build Equity & Generate Strong Rental Income In A Growing Market. New Roof (2022)! Prime Oshawa Location - Steps To Shopping, Transit, Parks, Schools & Only 3 Mins To Hwy 401. Don't miss out! (id:61852)
Right At Home Realty
0 11th Line E
Trent Hills, Ontario
Great opportunity to build your dream home on a 100x200ft South facing lot. Driveway is complete. Just North of Campbellford. Deeded access to Crowe River. Cambellford offers a long list of amenities! No Frills, Tim Hortons, McDonalds, Rona, Major Hospital, Westben Live Theatre, Canadian Tire & Dooher's Bakery! (id:61852)
RE/MAX Professionals Inc.
1246 Gravenhurst Parkway
Gravenhurst, Ontario
47-ACRE INDUSTRIAL LAND ADJACENT TO CANADIAN INTERNATIONAL AIRPORT. Rare, once-in-a-lifetime land parcel. Nestled beside the Muskoka Airport, surrounded by Crown land, and stewarded for decades by the same family, this 47-acre industrial parcel is more than a land-holding. It is a canvas for visionaries and a chapter waiting to be written by its next caretaker. The Property is located directly across from Muskoka Airport - an international airport and Canada Customs Port of Entry. The side of the property facing Gravenhurst Parkway is directly opposite the airports runway. Key features include: 6,000-foot runway capable of accommodating large jets such as the Globemaster; passenger and freight charter services available; situated on the 45th parallel. Direct access to Highway 11, providing a seamless route south to Toronto Canadas largest metropolitan area with a population of nearly 6.5 million just a two-hour drive from Muskoka Airport. Direct access to Petro-Canada fuel station located at the Highway 11 entry point, enhancing the sites appeal for logistics, travel, and industrial operations. The site borders other notable properties, including Transport Canada land, Town of Gravenhurst land, and Skyways Motel. Environmentally approved. The property contains a cluster of wells sufficient to support a subdivision plus two deep wells. The 280 ft deep well - natural spring water - flow rate of over 30 gpm. Purchase of the property would include sale of privately held subsurface mineral rights - this is exceptional as mineral rights are typically held by the Crown. Freehold - uncommon - industrial land this close to an international airport in North America is usually just leasehold. For a copy of our brochure with more information, please contact the listing agent. (id:61852)
The Agency
1624 Gallant Drive
Mississauga, Ontario
Experience timeless elegance in one of Mississauga's most sought-after neighbourhoods. Nestled in the exclusive Lorne Park community, this beautifully renovated and thoughtfully updated home offers approximately 2,700 sq. ft. of stylish living space, featuring 4+1 bedrooms and 4bathrooms. Enjoy spacious principal rooms, including formal living and dining areas, an inviting family room with hardwood flooring, a cozy fireplace, and walkout to a large deck and a fully fenced backyard oasis complete with a putting green for relaxed outdoor enjoyment. The upgraded eat-in kitchen boasts granite countertops and stainless steel appliances, perfect for family meals or entertaining guests. Upstairs, discover four generous bedrooms, including a large primary suite with a walk-in closet and a private 4-piece ensuite. A rare blend of classic charm and modern comfort, all in a prime Lorne Park location. (id:61852)
RE/MAX Escarpment Realty Inc.
487 Coldstream Avenue
Toronto, Ontario
Step into a world of refined sophistication in this brand new modern luxury residence that harmoniously blends elegance with functional elevated standard of living. Spanning over 5,000 square feet of meticulously curated living space, this architectural gem offers an expansive layout ideal for both grand entertaining and simple everyday living. At the heart of the home lies a chef's dream kitchen with a stunning 9-foot island that doubles as a breakfast bar, Sub-Zero appliances, and a secondary prep kitchen. The main floor opens to a custom deck for seamless indoor-outdoor living, while the upper level includes four spacious bedrooms with spa-inspired ensuites and a laundry room for everyday convenience. The primary suite impresses with a large walk-in closet,private balcony, heated ensuite floors, and a soaker tub. The lower level boasts 16-foot ceilings, a wet bar with a Dual-Zone mini fridge, and a walkout lounge area, letting you entertain your guests with ease. Flooded with natural light and crafted with precision, this home exemplifies contemporary luxury in a highly walkable neighbourhood - steps from top schools, parks, shops, and transit, with easy access to Allen Road, Highway 401, and Yorkdale Mall. (id:61852)
RE/MAX Premier The Op Team
Lot 2 Delta Road
Severn, Ontario
A rare chance to enjoy the best of Muskoka with half the drive! Located on Sparrow Lake, just 1.5 hours north of Toronto, this waterfront lot is at the gateway to Muskoka, on the border between the Township of Severn and the District of Muskoka. This offers the benefit of lower property taxes. Welcome to Lot 1 (or) Lot 2 on Delta Road, situated on the serene waters of Deep Bay. Sparrow Lake is part of the Trent-Severn Waterway connecting Lake Ontario to Lake Huron. Lot 1: 4.5 acres with approximately 200 feet of south-facing water frontage. (Lot 2: 2.75 acres with approximately 200 feet of south-facing water frontage) This lot has a completed Environmental Impact Study, facilitating site selection and building permits. Positioned at the far western end of Deep Bay, this promises minimal boat traffic and maximum tranquility. This parcel can be purchased separately or together with Lot ( 1 )( MLS# 40605276 ) offering a rare chance to create a large and secluded family retreat. Proximity to marinas, resorts, and dining, combined with the natural beauty and privacy, make this property a hidden gem just a short drive from Toronto. (id:61852)
RE/MAX Hallmark Chay Realty
Lot 1 Delta Road
Severn, Ontario
A rare chance to enjoy the best of Muskoka with half the drive! Located on Sparrow Lake, just 1.5 hours north of Toronto, this waterfront lot is at the gateway to Muskoka, on the border between the Township of Severn and the District of Muskoka. This offers the benefit of lower property taxes. Welcome to Lot 1 (or) Lot 2 on Delta Road, situated on the serene waters of Deep Bay. Sparrow Lake is part of the Trent-Severn Waterway connecting Lake Ontario to Lake Huron. Lot 1: 4.5 acres with approximately 200 feet of south-facing water frontage. (Lot 2: 2.75 acres with approximately 200 feet of south-facing water frontage) This lot has a completed Environmental Impact Study, facilitating site selection and building permits. Positioned at the far western end of Deep Bay, this promises minimal boat traffic and maximum tranquility. This parcel can be purchased separately or together with Lot ( 2 ) (MLS# 40605279 ) offering a rare chance to create a large and secluded family retreat. Proximity to marinas, resorts, and dining, combined with the natural beauty and privacy, make this property a hidden gem just a short drive from Toronto. (id:61852)
RE/MAX Hallmark Chay Realty
16 Ramsay Street
East Gwillimbury, Ontario
Welcome to 16 Ramsay St, a spacious and beautifully updated family home nestled on a massive 102 x 165 ft lot in the heart of Holland Landing. This impressive 4-bedroom, 3-bathroom residence offers the perfect blend of comfort, style, and privacy. Step inside to discover a bright main floor featuring a welcoming family room, a separate living area, and a stunning new kitchen with modern updates including stainless steel appliances. Enjoy the ambiance created by updated light fixtures and new laminate flooring throughout the main level, providing a fresh and contemporary feel.Upstairs, find four generously sized bedrooms and two full bathrooms. The primary suite boasts a large closet and a private ensuite, offering a peaceful retreat at the end of the day.The partially finished basement provides flexible space for extended family, a play area for kids, or a home office-tailor it to suit your needs.Step outside to a truly expansive and private backyard, perfect for entertaining, gardening, or simply relaxing in your own outdoor oasis.Located on a quiet street, this home is just minutes from local shops, schools, and scenic trails, offering both tranquility and convenience. Don't miss the opportunity to make this exceptional property your new home (id:61852)
Main Street Realty Ltd.
125 Cranbrook Crescent
Vaughan, Ontario
Beautiful fully upgraded 4 + 2 home in prestigious Kleinburg, has a touch of class, luxury & privacy that welcomes you home. This home has a beautifully finished in-law suite/walk-out from the basement with a living room and kitchen above grade, enjoying the quietness and privacy of the ravine. The chef's kitchen with a gas stove, double oven, and a 10-foot island on the main floor is perfect for family events. The open concept of the living/dining room features a gas fireplace overlooking the ravine, creating a cozy, quiet, private gathering. Beautiful hardwood floor, oak stairs, and pot lights display the quality of the upgrades that make this home unique. The primary master bedroom with his/her walk-in closet, a soaker tub, double sink, a glass-enclosed shower, windows facing the ravine, completely disconnects from the outside city rush!! Bedrooms 2 & 3 are connected with a shared 4-piece bathroom, and walk-in separately from each room. Bedroom 4 comes with a walk-in 3-piece bathroom. All bedrooms have built-in closets. This home location is walking distance to 3 elementary schools (public, catholic & Montessori), making this task easier for parents. Just minutes away from the new Longo's plaza for shopping and a 15-minute drive to Toronto Pearson, a strategic location to save time can not be better!!! (id:61852)
Jdf Realty Ltd.
12 Westcliffe Crescent
Richmond Hill, Ontario
Beautiful Townhouse In Sought After 'Jefferson' Area. "Smart-Townhouse"! Great School Zone: Moraine Hills Public School, Richmond Hill High School, ST THERESA OF LISEUX CHS, Beynon Fields French Immersion School; Close To Public Transit, Shopping, Parks & All Amenities. Walk To Transit, School, Close To Shopping, New Plaza Coming Soon, Walking Distance To Park. Amazing Master Bedroom With Glass Shower Ensuite. (id:61852)
Century 21 King's Quay Real Estate Inc.
202 Forest Hill Road
Toronto, Ontario
Build your dream home in Prime Forest Hill on this serene 40 By 190 Foot Lot. Comfortable family home with 5 BedroomsAnd 5 Bathrooms. Private Drive with detached Garage and Gunite Pool. Steps To The Beltline Trail And Close Proximity To Ucc, Bss And TheVillage. The potential is here to realize your vision. (id:61852)
Sutton Group-Associates Realty Inc.
84 Trudelle Crescent
Brampton, Ontario
#### Affordable Semi in Fletcher's Meadow! Excellent opportunity to add your personal touch. Bright and spacious layout with plenty of natural light. Hardwood floors on the main level, large primary bedroom with ensuite and walk-in closet. Great family-friendly community close to schools, parks, shopping, and GO Transit. Home being sold in as-is condition - bring your vision and make it your own!#### (id:61852)
RE/MAX Gold Realty Inc.
722 Aberdeen Boulevard
Midland, Ontario
Top 5 Reasons You Will Love This Property: 1) Build your dream of lakeside living on a pristine lot showcasing sweeping Georgian Bay views and overlooking one of the areas most desirable marina's 2) Benefit from modern convenience with all municipal services already at the curb, including water, sewers, natural gas, electricity, high-speed internet, and cable, alongside potential boat slip availability right across the road 3) Live an active and invigorating lifestyle just steps from the renowned Midland Rotary Waterfront Trail, where you can enjoy scenic walks, bike rides, or refreshing morning runs 4) Set within an upscale neighbourhood surrounded by elegant homes, this coveted address provides both a refined sense of community and easy access to the towns many amenities 5) Take advantage of multiple marinas within walking distance, offering effortless access to some of the most breathtaking boating experiences along Georgian Bay. (id:61852)
Faris Team Real Estate Brokerage
192 Edgehill (Upper) Drive
Barrie, Ontario
Be the first to enjoy this fully renovated upper level of a legal duplex in a convenient Barrie location. Offering 3 bedrooms and 2 bathrooms, this bright and modern home is perfect for families or professionals. Inside, youll find an open-concept layout with brand new flooring, updated lighting, and a stylish kitchen with stainless steel appliances. Both bathrooms have been completely redone giving the home a fresh, modern feel. Enjoy private in-unit laundry, ample natural light, and dedicated parking. Conveniently located just minutes from Highway 400, schools, parks, transit, shopping, and Barries waterfront. (id:61852)
Right At Home Realty
192 Edgehill (Lower) Drive
Barrie, Ontario
Welcome to this bright and fully renovated lower level unit in a legal duplex, offering 2 bedrooms and 1 bathroom in a convenient Barrie location. This modern space features updated flooring, fresh paint, and a stylish kitchen with stainless steel appliances. The open layout makes it easy to furnish and enjoy. Additional features include private in-unit laundry, separate entrance, and dedicated parking. Just minutes from Highway 400, shopping, schools, parks, and Barries waterfront. (id:61852)
Right At Home Realty
Bsmnt - 138 Marsi Drive
Richmond Hill, Ontario
Large Basement Suite with it's own Separate Entrance located on a quiet street In the Prestigious North Richvale area. Very spacious layout with Large Family Room with Pot Lights , Formal Kitchen and a 4 piece bathroom. Includes 1 parking space and it's own laundry facilities. Tenant to pay 1/3 of all utilities. Close to all amenities, public transit and shopping. (id:61852)
Century 21 Heritage Group Ltd.
7629 Keenansville Road
Adjala-Tosorontio, Ontario
Looking for a home that checks all the boxes? This custom-built 3+1 bedroom bungalow in the quiet hamlet of Keenansville might be just the one. Step inside and you're greeted with a bright, open-concept layout that makes the space feel warm and welcoming. The kitchen is a real highlight, with a large island that's perfect for prepping, hosting, or just hanging out with the family. The finished basement adds tons of extra living space, complete with a 3-piece bathroom, home gym, and laundry area. Prefer your laundry on the main floor? Its an easy switch back. Outside, the stonework adds great curb appeal and the shed is equipped with hydro. The location couldn't be better quiet, friendly, and tucked away from the hustle and bustle, but still close to everything you need. This home has a great vibe and works for just about anyone from young families to down sizers or anyone craving a bit more peace and space. Exclusions: Hot tub, generator transfer switch, gym equipment. (id:61852)
RE/MAX Hallmark Chay Realty
43 Sherwood Forest Drive
Markham, Ontario
Welcome to 43 Sherwood Forest Dr, Markham a beautifully maintained semi-detached home that truly stands out for its upgrades and thoughtful renovations. Located in a desirable family-friendly neighborhood, this home combines modern comfort with timeless charm. Step inside to a Newly Renovated main-floor Kitchen, featuring elegant finishes, a Gas Stove, and plenty of cabinet and counter space perfect for family meals and entertaining. The new LED Pot Lights throughout the home create a warm, inviting ambiance, while the Freshly Painted interiors offer a bright and move-in-ready feel. Separate Entranced & Fully Renovated Basement features 1 Bedroom & 1 Full Bathroom, Open Concept kitchen, which adds valuable living space with a stylish design and functionality, ideal for extended family, in-laws, or an income suite. Recent updates include a Newly Paved Driveway, Beautiful Backyard Interlocking, and a Newer Roof (2018) giving peace of mind and great curb appeal. Conveniently located near Markville Mall, top-ranked Markville Secondary School, restaurants, grocery stores, and parks this home offers unmatched convenience and a welcoming community lifestyle. (id:61852)
Bay Street Group Inc.
19 Indigo Street
Richmond Hill, Ontario
Absolutely Stunning Fully Renovated Home in Prime Bayview & Major Mac Location. Fall in Love The Moment You Walk In With Eng. Hardwood Floors Throughout Feat. 3+1 Bedrooms, 4 Baths with Modern Design Accents. Enjoy Luxury Living with tons of upgrades such as New Kitchen with Walk-in Pantry, Quartz Counters & Backsplash, New Appliances, 4 New Washrooms and Renovated Basement with Additional Bedroom, Rec Room and Laundry Room. Walking distance to High Ranking Bayview H.S & Richmond Rose P.S Zone, Fully Concrete Low Maintenance Backyard, No Sidewalks, 404, & All Amenities. (id:61852)
Right At Home Realty
114 Robert Eaton Avenue
Markham, Ontario
Available: October 15th. Welcome to 114 Robert Eaton Street, a bright and welcoming 4-bedroom corner home in one of Markhams most family-friendly neighborhoods. With over 2,600 sq. ft. of living space, this home is designed for comfort and convenience. ***The ground-floor bedroom with a full 3-piece bathroom*** is perfect for grandparents, in-laws, or guests, making it a great fit for multi-generational living.Everything you need is just a short walk awaytop-rated elementary and high schools, grocery stores, restaurants, parks, and the Aaniin Community Centre right across the street. The open and airy layout features high ceilings, large windows, and a wraparound balcony with over 400 sq. ft. of outdoor space, giving kids plenty of room to play safely or a cozy spot to relax as a family.With 4-car parking, a beautifully landscaped corner lot, and a warm, inviting atmosphere, this home offers the perfect mix of space, comfort, and communityready for your family to move in and make it their own. (id:61852)
Century 21 Innovative Realty Inc.
118 North Garden Boulevard
Scugog, Ontario
Discover Modern Luxury In The Heart Of Port Perry! This Brand-New Detached Home At 118 North garden Boulevard Offers Over 3,000 Sq Ft Of Beautifully Designed Space In A Highly-Desirable Community. With 5 Bedrooms, 4 Bathrooms And A Bright, Open-Concept Kitchen Flowing Into The Breakfast Area,T, His Home Is Tailored-Made For Both Everyday Living And Entertaining. Located Minutes From Schools, Shops And Parks, You'll Experience Convenience + Style. Ready For Immediate Possession - Let's Make This Dream Home Yours! (id:61852)
RE/MAX Crossroads Realty Inc.
46 Ronway Crescent
Toronto, Ontario
Discover this spectacular detached bungalow situated on an extra-large lot in a highly sought-after Toronto East neighbourhood, nestled on a quiet, family-friendly street. The main floor features a bright and spacious living/dining area with a large window and hardwood flooring, complemented by an upgraded kitchen with stainless steel appliances, quartz countertops, ceramic flooring, and a stylish backsplash. The home offers three generously sized bedrooms, including a sun-filled primary bedroom, and a fully renovated 4-piece bathroom. The separate side entrance leads to a beautifully finished open-concept basement featuring laminate flooring, a full kitchen, two large bedrooms with closets, a modern 3-piece washroom, and a private laundry areaideal for in-law living possibility. This house has a potential for garden suite. Perfectly located just a 10-minute walk to Eglinton GO Station and a 6-minute walk to Cedargrove Park, and steps to Catholic and public schools. Enjoy easy access to shops, places of worship, hospitals, and all essential amenitiesthis home truly has it all! (id:61852)
RE/MAX Crossroads Realty Inc.
417 St Germain Avenue
Toronto, Ontario
Experience a limited-time offering of refined living from December 10, 2025 to April 10, 2026. This detached condominium residence redefines opulence with its Carrera marble floors, maple hardwood, and a modern kitchen. Revel in the splendor of skylights and high-end appliances. Indulge in the condominium services of 1717 Avenue: 24/7 concierge, valet parking, fitness center, media room, and more. With approximately 2,253 Sq. Ft. of pure luxury, one reserved parking space, and a secluded terrace, this is a grand opportunity for those seeking temporary, yet unparalleled, sophistication. (id:61852)
Harvey Kalles Real Estate Ltd.
1299 St Mary's Avenue
Mississauga, Ontario
A 1/2 -acre (approx.) open, gated lot located on a discreet, dead-end street with no rear neighbors. The lot features security cameras, well-maintained grounds, and professional management. The lease covers the land only, with fully secure access from both ends through gated entrances. **EXTRAS** Option to rent up to an acre of space if needed. (id:61852)
Royal LePage Real Estate Associates
8 Crown Park Road
Toronto, Ontario
Completely restored and reimagined, Longwood House is a landmark estate in a coveted, private pocket of The Beach. Once the summer retreat of a 19th-century lumber baron, this iconic residence now stands as a masterful blend of historic grandeur and art-deco sophistication. Commanding nearly half an acre across two lots, 8 Crown Park Road sits privately perched at the end of a quiet cul-de-sac, surrounded by the lush beauty of Ivan Forrest Gardens and overlooking Glen Manor Drive and the Glen Stewart Ravine. Inside, the scale is breathtaking with three full levels, seven walkouts, and over 8,000 sq. ft. of living space (Main: 2,871 sq. ft. | 2nd: 2,425 sq. ft. | Lower: 3,074 sq. ft.). Every inch has been meticulously rebuilt with timeless craftsmanship and curated materials sourced from around the world: imported tile from Spain and South America, alabaster lighting in the living room, pantry, and bar, and three custom gas fireplaces wrapped in bespoke marble. The grounds are a private oasis. Over $1M in landscaping includes restored original brick (including rare clinker brick), solid wood soffits, a hydronic heated driveway, walkway, entry, and garage floor, a full-property irrigation system, Ebel stone retaining walls with granite caps, and an expansive rear terrace finished in black granite. Elegant, versatile spaces throughout offer both light and warmth from the stately foyer, sunlit dining room, and Scavolini millwork home office, to the gym, games' room, two wet bars, wine cellar, and in-law suite potential. With wall-to-wall windows framing lush ravine and garden views from every angle, Longwood House truly is The Crown of the Beach, your own private park in the heart of the city. (id:61852)
Royal LePage Estate Realty
200 - 411 Parliament Street
Toronto, Ontario
Entire 2nd floor office or medical space 9 private offices with windows fronting on Parliament, board room, lunch room, Private separate double glass door entrance, SIGNAGE and 2 parking spaces included..Basement storage if needed (id:61852)
Cb Metropolitan Commercial Ltd.
170 Roxborough Drive
Toronto, Ontario
Nestled in one of Toronto's most coveted neighbourhoods, 170 Roxborough Drive stands as a testament to timeless elegance and architectural brilliance. This landmark heritage house in North Rosedale offers an unparalleled blend of history, luxury, and modern living, seamlessly woven together to create a residence that is both sophisticated and welcoming. With its impressive stone walls and meticulously designed interiors by Robert Noakes, this home is a true gem in the heart of the city, offering the utmost privacy and exclusivity. Located just moments away from Chorley Park and the vibrant Summerhill Market this home enjoys the perfect balance of quiet residential living. The expansive property boasts 120 feet of frontage, surrounded by mature trees and landscaping, ensuring complete privacy while remaining close to the pulse of the city. The substantial stonework of this landmark house reflects the craftsmanship and care that has gone into preserving its historic charm, while modern updates ensure that the home is not only beautiful but also highly functional for contemporary living. The main floor of this remarkable home offers an array of grand principal rooms that are perfect for both intimate gatherings and large-scale entertaining. With 5 generously sized bedrooms, each complemented with its own ensuite bathroom ensuring privacy, the primary bedroom is a sanctuary with 2 full bathrooms. The third level living room is a private retreat flanked by two bedrooms. Step outside into the beautifully landscaped garden where a stunning inground pool takes centre stage. Surrounded by flag stoned terraces and greenery this outdoor oasis with a built-in BBQ, is a peaceful and luxurious retreat. The focal point of the lower level is the temperature controlled wine cellar along with a media room, billiard room, and recreation room. A direct entrance from the two car garage and a walk out to the pool storage area and garden from this level are an added benefit. (id:61852)
Chestnut Park Real Estate Limited
220 Collingwood Street
Kingston, Ontario
Ultimate Queens Property recently built from ground up. All furnishings included and ready for move-in. 5-minute walk to Queen's Campus. Seven bedrooms, each with individual ensuite and walk-in closet; no bedrooms on the main floor. Main floor double laundry machines, study room with 4 built-in desks, modern open concept kitchen and den with walk-in pantry and two full-size fridges. Huge walk-out deck with natural gas BBQ off of kitchen overlooking large backyard. Central air conditioning and central vacuum. 4 parking spaces including garage. Alarm system and cameras. Investors, property is tenanted under a signed lease effective May 1, 2026 to April 30, 2027, with renewal option, providing annual rental income of $126,000. (id:61852)
Forest Hill Real Estate Inc.
52 Kerr Street
Oakville, Ontario
Chic Farmhouse Elegance Steps from the Lake Nestled in one of Oakvilles most beloved enclaves, 52 Kerr Street is a timeless blend of farmhouse charm and refined design. This four-bedroom home sits on a lush 60 160 ft lot surrounded by mature trees, just steps from the lake with peak views of the lake from one of the bedrooms, and walking distance to downtowns fine restaurants, cafes, boutique shopping, marina, parks, and prestigious schools like Appleby College. Inside, every detail reflects craftsmanship and character. White shiplap walls, curated lighting, vintage-inspired fixtures, and layered textures create a warm, elevated feel. Principal rooms are bright and inviting, custom millwork, and stylish touches throughout. The finished attic level offers rare versatilityframed by vaulted ceilings and natural light, its perfect for a playroom, studio, teen retreat, or nanny suite, already roughed-in for skylights. The detached, 600 sq ft finished coach house above the garage features a separate entrance, kitchenette, and full bathideal for guests, a home gym, office, or income suite. Outdoors, enjoy golden-hour sunsets from the west-facing primary balcony or entertain in the sunlit, private backyard framed by mature foliage. It is a property that lives with soul, and one that will resonate deeply with those who value heritage character, designer finishes, and timeless appeal. (id:61852)
RE/MAX Aboutowne Realty Corp.
14038 Bayview Avenue
Aurora, Ontario
Luxury Living on 4.19 Private Acres - A Modern Retreat in Nature. Nestled within 4.19 acres of lush, forested land, this custom luxury residence offers the perfect blend of privacy, elegance, and modern comfort-just minutes from the city. Beautifully renovated throughout, the home retains its original character with a heritage stone fireplace and striking volcanic stone wall in the living area. Expansive windows frame stunning ravine and forest views, letting you enjoy the beauty of every season from your living room. The chef-inspired kitchen features a large island and premium Miele appliances, including a built-in coffee machine, steamer, and warming drawer. A spacious office overlooking the backyard provides an inspiring workspace surrounded by nature. Upstairs, the primary suite is a private haven with a eletric fireplace, sitting area, and spa-like ensuite with heated floors. Additional bedrooms offer custom built-ins, large closets, and panoramic windows. The finished basement adds flexible recreational space, while modern updates include a 200 Amp electrical panel, new mechanical systems, and a comprehensive security system. An automatic gated entrance and private driveway lead you through serene woodlands to this exceptional home-where luxury meets tranquility in a truly rare natural setting. **3D Floor plan Link attached (id:61852)
RE/MAX Yc Realty
Basement - 615 Sandford Street
Newmarket, Ontario
Walk-Out Basement Apartment in Armitage, Newmarket 615 SandfordBright and spacious 2-bedroom basement apartment located in Newmarkets desirable Armitage neighbourhood. This unit features a walk-out to the yard through sliding doors, along with above-grade windows in the living/dining area, kitchen, and primary bedroom, giving it the feel of a fully above-ground apartment with an abundance of natural light. Highlights: Kitchen with breakfast area. Private laundry (no sharing required).One parking space included.Functional layout with bright rooms.A comfortable and well-equipped apartment in a prime location. (id:61852)
Homelife Frontier Realty Inc.
303 Delaney Upper Drive
Ajax, Ontario
Welcome to this beautifully maintained 4-bedroom family home on a desirable huge corner lot in a highly sought-after neighborhood. Featuring gleaming 3/4" oak hardwood floors and plush carpeting throughout, this home combines style, comfort, and function. The bright modern kitchen opens to a private patio-perfect and gazebo for morning coffee or evening gatherings. A convenient fully renovated main floor laundry with garage access adds to the ease of daily living. The spacious primary suite offers his-and-hers closets and a 4-piece ensuite with a relaxing corner soaker tub. Ideally located just minutes from schools, McLean Community Centre, Greenwood Conservation, Lakeridge Health, shopping, Hwy 401 & 412. Don't miss this incredible opportunity-book your showing today! Job Letter, Credit report, rental application required. (id:61852)
RE/MAX Real Estate Centre Inc.
1814 Gloxinia Street
Pickering, Ontario
Discover the charm of the Livingstone Corner - a spacious 2,312 sq. ft. townhome offering modern comfort and timeless curb appeal. Situated on a coveted OVERSIZED corner lot with a 2-car garage, this elegant home boasts bright, open-concept living spaces, a stylish kitchen with a breakfast area, and a sunlit great room with balcony access. Upstairs, retreat to a generous primary suite with a walk-in closet and spa-inspired ensuite. Nestled in a family-friendly, fast-growing community, the Livingstone Corner offers the perfect blend of space, style, and convenience for today's active lifestyle. (id:61852)
Royal LePage Terrequity Realty
37 Bartlett Avenue
Grimsby, Ontario
Rare Offered Opportunity to Purchase Such A Premium Urban Land With An Amazing Large Residential Property On It. This Site Has Been Approved For Building 5 Blocks of 4-Storey 112 Urban Stacked Townhouse Units and 168 Parking Spaces, Which Proves to Be the Best Value With Most Sought-After Home Types Thanks to Good Affordability and Government Incentives Including CMHC Programs Due to Soaring Demand Over Supply Shortage Particularly Along Lake-QEW-Escarpment Premium Corridor. This Development-Ready Site Enjoys Highly Sought After Premiums Namely Forever Escarpment View and Everlasting Forest, Adjacent Ravine, Massive Woods and Greenery, and Breathtaking Tranquility. The Site Is Close to All Amenities Including Parks, Beaches, Trails, Public Transit, Shopping, Restaurants, and Newly Built Schools and Hospital. This Site Has An Easy Access to Hwy QEW With Quick Rides to GTA and Niagara Falls. Location Wise, Grimsby Is Just Like Crown Jewel Shining Right Between Lake Ontario and Niagara Escarpment Which Enjoys Both Water and Mountain-Like Views. With New GO Train Station Coming, Grimsby Can Only Be Better and Brighter. A True Golden Location. Action Now. (id:61852)
Canada Home Group Realty Inc.
371 Wheat Boom Drive
Oakville, Ontario
Immaculately maintained 3BR freehold townhouse built By Brandhaven Homes. Open Concept! 9 Ft Ceiling! hardwood floors on main! modern upgraded kitchen includes upgraded cabinetry, pantry, center island, stainless steel appliances, granite countertops, and a ceramic backsplash! Master bedroom with walk-in closet, window seat, and oversized shower! Convenient 2nd-floor laundry! Garage access! Amazing locations--shopping, schools, and parks--are within walking distance! Short drive to Qew, 403, 407, and Go Stations, hospital, major routes, and more! (id:61852)
Homelife Landmark Realty Inc.
412a - 3660 Hurontario Street
Mississauga, Ontario
A single office space in a well-maintained, professionally owned, and managed 10-storey office building situated in the vibrant Mississauga City Centre area. The location offers convenient access to Square One Shopping Centre as well as Highways 403 and QEW. Proximity to the city center offers a considerable SEO advantage when users search for "x in Mississauga" on Google. Additionally, both underground and street-level parking options are available for your convenience. **EXTRAS** Bell Gigabit Fibe Internet Available for Only $25/Month (id:61852)
Advisors Realty
2960 Line 8 N
Oro-Medonte, Ontario
Welcome to 2960 Line 8 North, a peaceful and private parcel offering the perfect setting to bring your dream home to life. Lot typography set well above street level. Ideally located just 5 minutes from Horseshoe Valley Resort and nestled near an established estate neighbourhood, this property strikes the perfect balance between seclusion and accessibility. Whether you're heading into Barrie (30 minutes) or making a quick trip to Orillia (20 minutes), commuting is a breeze. Driveway already in place, and services are conveniently nearby. This blank slate is ready for your vision, a custom home surrounded by nature, privacy, and tranquility. Don't miss this rare opportunity to secure a prime piece of land in a sought-after location offering the space, setting, and flexibility to build the lifestyle you've been dreaming of. Clear pathway to walk into view the property. This lot needs to be walked to be appreciated. Book your appointment today. (id:61852)
RE/MAX Professionals Inc.
2960 Line 8 N
Oro-Medonte, Ontario
Welcome to 2960 Line 8 North, a peaceful and private parcel offering the perfect setting to bring your dream home to life. Lot typography set well above street level. Ideally located just 5 minutes from Horseshoe Valley Resort and nestled near an established estate neighbourhood, this property strikes the perfect balance between seclusion and accessibility. Whether you're heading into Barrie (30 minutes) or making a quick trip to Orillia (20 minutes), commuting is a breeze. Driveway already in place, and services are conveniently nearby. This blank slate is ready for your vision, a custom home surrounded by nature, privacy, and tranquility. Don't miss this rare opportunity to secure a prime piece of land in a sought-after location offering the space, setting, and flexibility to build the lifestyle you've been dreaming of. Clear pathway to walk into view the property. This lot needs to be walked to be appreciated. Book your appointment today. (id:61852)
RE/MAX Professionals Inc.
25 Umbria Crescent
Vaughan, Ontario
Welcome to this beautifully maintained 4+1 bedroom, 4-bath detached home in the highly desirable West Woodbridge community - a neighborhood known for its mature trees, quiet streets, and strong sense of family and community.Enjoy the convenience of being just minutes from highways 400, 427, and 407, public transit, top-rated schools, parks, and shopping at Market Lane and Vaughan Mills. The area also offers walking trails, golf courses, and a variety of restaurants and cafés that give West Woodbridge its unique charm.Inside, the home shows true pride of ownership, featuring a freshly painted interior (2025) with refinished drywall, a bright and functional layout, and a finished basement perfect for multi-generational living, complete with a kitchenette, bedroom, and full bath.The large, flat backyard with a deck and covered patio (built 2018, city-approved plans) is ideal for entertaining. Recent updates include: roof (2019), A/C (2019), HVAC service (Sept 2025), new fence (2022), driveway (2024), exterior caulking (2023), exterior parging (2024), and a new dishwasher (Oct 2025). A move-in-ready gem in one of Vaughan's most established and welcoming communities - perfect for families of all generations. (id:61852)
Sutton Group-Admiral Realty Inc.
103 Lorne Street
Brock, Ontario
Affordable freehold well maintained Townhome in the quaint town of Sunderland. Ideal starter or family home. Good size foyer with 2pc bathroom. Remodelled Kitchen with opening to Dining Room. Living Room combined with Dining Room with walkout to Deck, overlooking yard and scenic view of the Beaver River! Large Master Bedroom with W/I closet and 3pc Semi Ensuite. Good size 2nd & 3rd Bedrooms (Updated Windows/Patio Doors throughout most of home). Finished lower level with 3pc Bathroom, Walkout to private fenced yard. Great family neighbourhood within walking distance to School. Wonderful Community! Great place to raise a family or just enjoy living! Nature at your doorstep with awesome Walking/Cycling Trails! Small town living at its best! *For Additional Property Details Click The Brochure Icon Below* (id:61852)
Ici Source Real Asset Services Inc.
88 South Kingsway Way
Toronto, Ontario
Step into a sanctuary of modern luxury and impeccable design! This exquisite 4000+ sq ft contemporary masterpiece, crafted by David Peterson Architect Inc., offers a unique blend of functionality and elegance. Featuring 3+1 bedrooms, 4 baths, and a lush garden atrium, this home is a serene retreat in a private woodland setting with breathtaking seasonal views. Located just minutes from downtown, the airport, and Bloor West Village, this rare offering boasts top-of-the-line finishes, including natural maple and Statuario accents throughout. Enjoy the convenience of Samsung and Bosch appliances, a custom sauna, a swim spa, an EV charger, and a separate suite perfect for in-laws or nannies. This freshly painted home truly offers a luxurious retreat for all members of the family! (id:61852)
Real Broker Ontario Ltd.
261 James Street
Oshawa, Ontario
Welcome to 261 James St in Oshawa. The charming detached bungalow boasting open concept living. The living room and dining room have laminate throughout with functional flow into the kitchen for entertaining. The basement is finished with a stand alone gas fireplace to add to the coziness this home offers. A large deck out in the private yard with a 12' x 12' wooden shed. (id:61852)
RE/MAX Hallmark Realty Ltd.
101 Dunloe Road
Toronto, Ontario
One of the best deals for prominent newer custom luxury homes in Forest Hill. New built in 2022. Detailing refined in 2023. This sumptuous residence offers the most popular amenities suitable for modern families and world citizens. Lorne Rose Architect & Nazam Interior. A generous list of inclusions. Indiana Limestone facade & natural stone landscaping wraparound. Grand front landing exudes sumptuous grandeur. 10 ft to 12.5 ft ceiling heights and Cambridge elevator spans all 3 storeys. Total 5 full ensuite bedrooms with lavish b/i wardrobes, 7 stylish bath with floor heatings & smart toilets , 2 main floor kitchens with high end appliances including Lacanche Stove & Full Miele Packages. 1 outdoor kitchen with b/i stone structure & appliances. 2 equipped laundry. Top notch cabinetry with custom millwork, lighting layers, stone panelling & hidden organizations. Premier white-oak & engineered hardwood flr. Dolomite &Carrera marbles. Bright, airy & abundant natural lights illuminate every space. Upgraded California windows & doors in tempered glass, first class frames & hardware. Seamless indoor-outdoor transitions with strategic placements of extended skylights, flr-t-ceiling & wall-t-wall walkouts. Comprehensive home automation & surveillance controls on security, cameras, lighting, sound, pool water, snow-melting & irrigations. Contemporary engineering ensures everyday comfort. 2 sets of AC & Furnaces. 4 Marble/Slab Fireplaces. Power generator. Central Vac. B/i speakers. Italian Phylrich hardware. Rosehill 700-b Wine Cellar. 2 wet bars. Separated nanny quarter. Office with guest access & terrace. Heated pool with smart fountain. Snow-melting through garage, driveway, front landing & lower walkout. Floor heating in baths, marble area & entire basement. 2 EV chargers. Extra exterior storage excavation. Walks to top schools incl UCC, BSS & FHJS. Luxury with Ease. This residence has-it-all. Exceptional value for an epitome of high-end home with rich list of amenities. (id:61852)
Sotheby's International Realty Canada
7118 Yonge Street
Innisfil, Ontario
NEW WINDOWS 2025, NEW DOORS 2025, REDESIGNED W/CUSTOM CONTEMPORARY FINISHES, ELEGANTLY SHOWCASES IN-DEMAND NEUTRAL TONES & SHADES, W/HIGH CEILINGS SITUATED ON APPROX 3.1 ACRES BACKING ONTO TRANQUIL WOODLANDS. THE OPEN-CONCEPT DESIGN OFFERS A FRESH & INVITING ATMOSPHERE, W/METICULOUS ATTENTION TO DETAIL PRESENT IN EVERY ELEMENT. 3 GENEROUSLY SIZED BEDROOMS, ALL FINISHED WITH ENGINEERED HARDWOOD FLOORING, SMOOTH CEILINGS, AND LARGE PORCELAIN SLABS. THE PRIMARY SUITE SERVES AS A PRIVATE OASIS, FEATURING A LUXURIOUS 4-PIECE ENSUITE COMPLETE WITH A FREE-STANDING TUB, A GLASS SHOWER WITH A CUSTOM BENCH WITH A STEPLESS SHOWER, A HOT & COLD BIDET, & HEATED FLOORING FOR THE ULTIMATE IN COMFORT. THE CHEFS KITCHEN IS A SHOWSTOPPING CENTERPIECE, EQUIPPED W/SIX PREMIUM APPLIANCES, A SPACIOUS 9.5-FOOT QUARTZ ISLAND W/WATERFALLS, & AMPLE CABINETRY, $ A WINE CABINET & BAR FRIDGE. THE LIVING ROOM FEATURES A CUSTOM CATHEDRAL-STYLE LED KISSED OAK FT. WALL WITH A 72-INCH FIREPLACE, FLOODED WITH NATURAL LIGHT FROM EVERY ANGLE, & FRAMED BY THE SERENE OUTDOOR VIEWS ENJOYED VIA THE 3 NEW SKYLIGHTS. THE LOWER LEVEL EXTENDS THE LIVING SPACE, OFFERING 2 ADDITIONAL BEDROOMS, A MODERN 3-PIECE BATHROOM, & A THEATER ROOM FT. A STRIKING 98-INCH FIREPLACE, OAK FT. WALL ACCENTED WITH 109-INCH-BY-48-INCH PORCELAIN SLABS + A BAR MAKES THIS SPACE PERFECT FOR GUESTS OR MULTI-GENERATIONAL LIVING. OUTSIDE, A BEAUTIFULLY INTERLOCKED WALKWAY AND PATIO AWAIT, COMPLETE WITH A FIREPLACE AND BUILT-IN BENCH, PROVIDING A LUXURIOUS SETTING FOR RELAXATION OR ENTERTAINING IN THE SERENE NATURAL ENVIRONMENT(SOME TREES IN PATIO REMOVED). A MASTERPIECE OF MODERN STYLE AND FUNCTIONAL DESIGN, OFFERING A HARMONIOUS BLEND OF ELEGANCE & TRANQUILITY, MAKING IT AN EXCEPTIONAL RETREAT IN A STUNNING SETTING. A STONES THROW AWAY FROM THE (140,000 SQFT YMCA, CITY HALL, PRIVATE SCHOOL, POLICE STN & SOON TO BE RVH SOUTH CAMPUS, 6 MIN TO THE FUTURE ORBIT CITY) **EXTRAS** 1 ADDITIONAL ROUGHED IN 3PC BATHROOM - Live work from home ! (id:61852)
RE/MAX Crossroads Realty Inc.
67 Grand Avenue N
Cambridge, Ontario
This premium lot, zoned R5(CO), is ideally located in the vibrant Galt Urban Core-a community celebrated for its heritage charm, walkable amenities, and strong demand for quality housing. Included in the supplements are architectural drawings for a beautifully designed 1,800 sq. ft. home, offering inspiration to renovate the existing home or build your dream residence. This unique property also includes one parcel of land with plans to be severed into two additional riverfront lots, presenting a rare opportunity for builders, developers, or investors to maximize potential in one of Cambridge's most desirable locations. Enjoy the best of both worlds: a peaceful residential setting just steps from the Grand River, yet within walking distance to downtown shops, restaurants, schools, parks, and public transit. With the area experiencing exciting revitalization and steady growth, this property represents an outstanding opportunity to create something truly special in a character-filled and highly desirable community. (id:61852)
Chestnut Park Realty(Southwestern Ontario) Ltd
