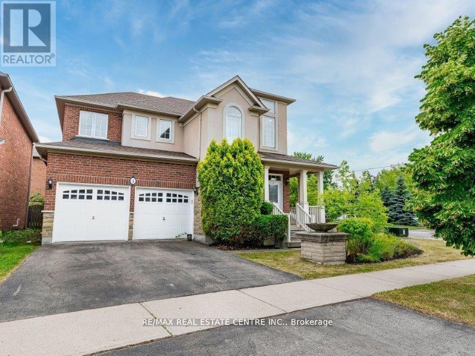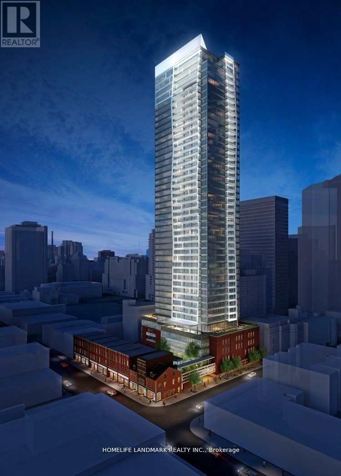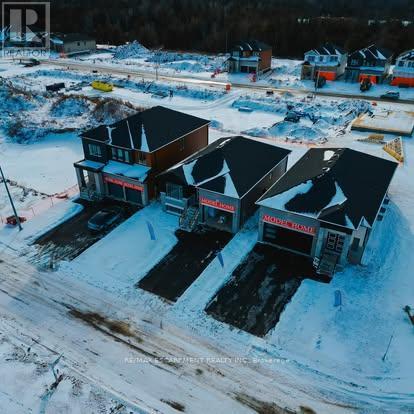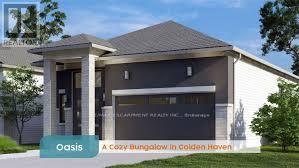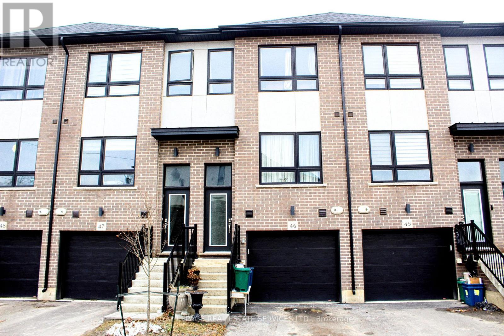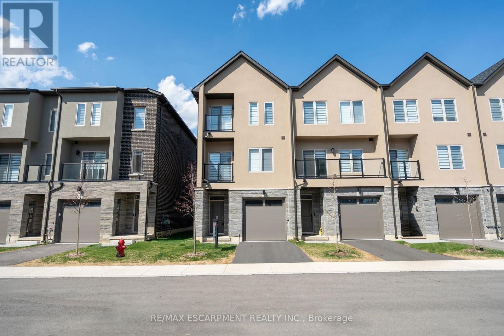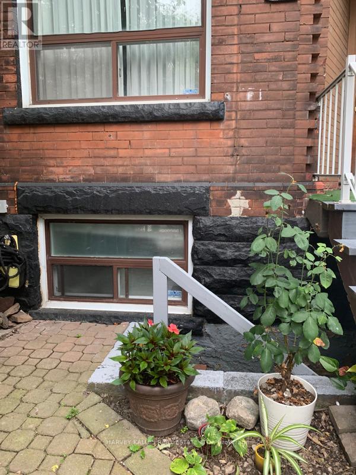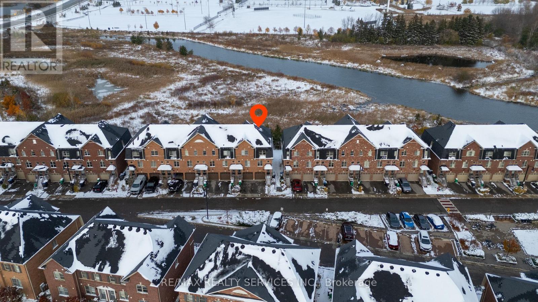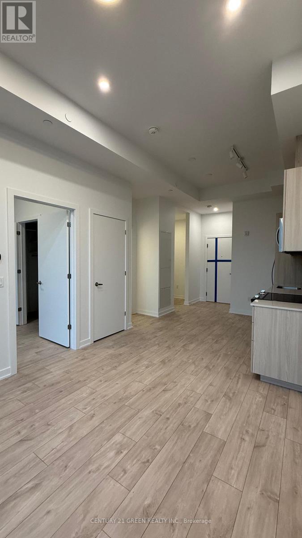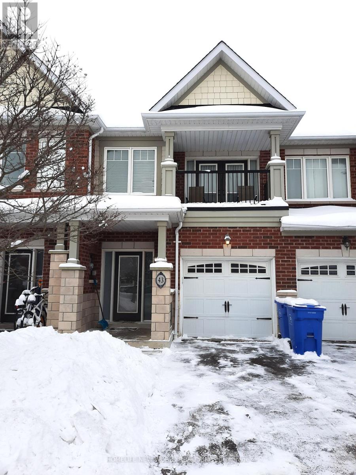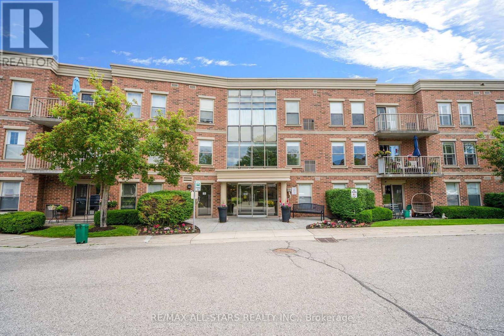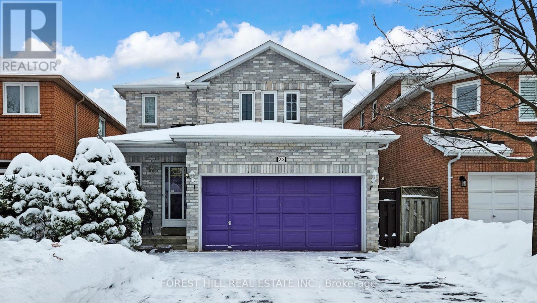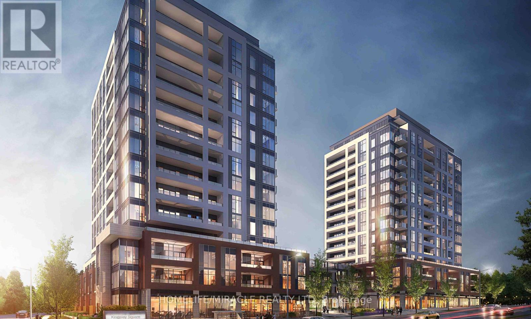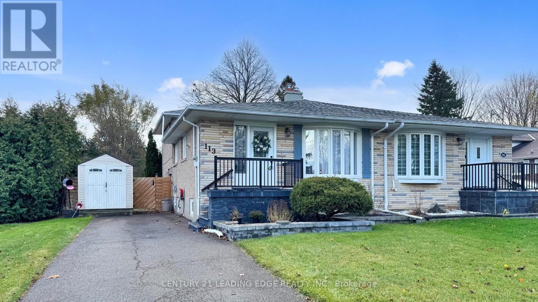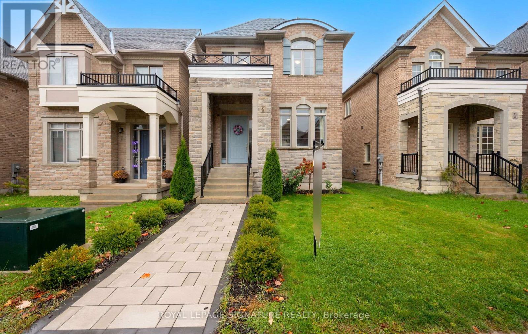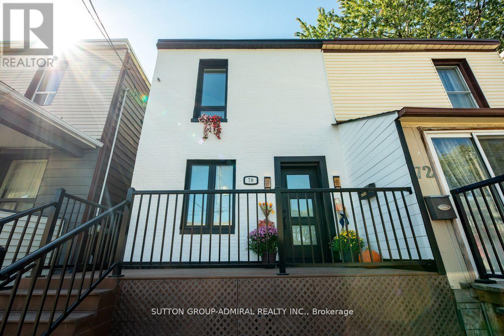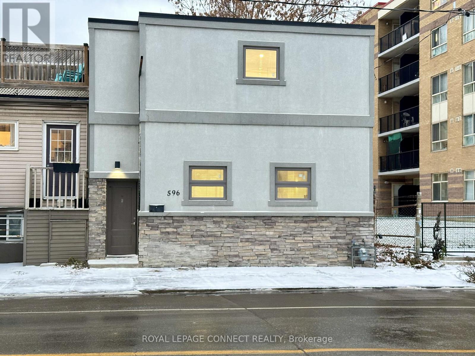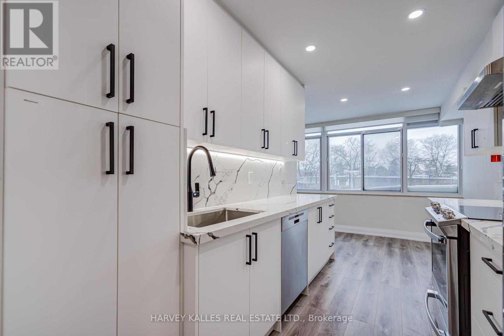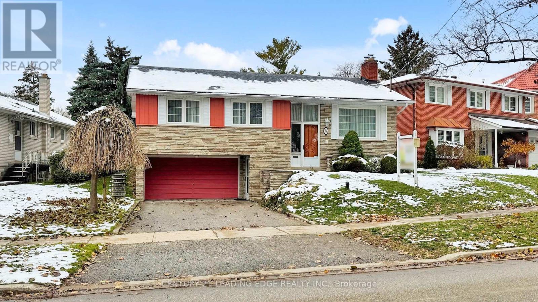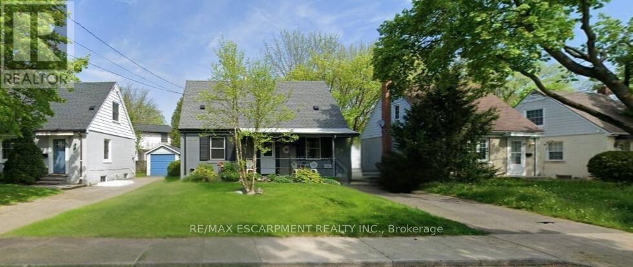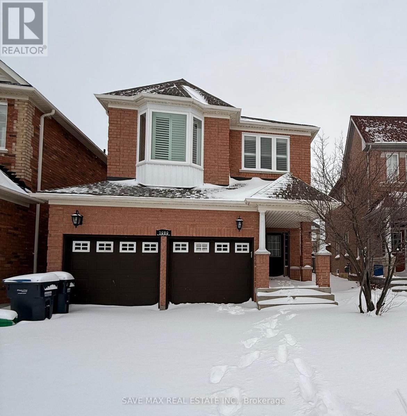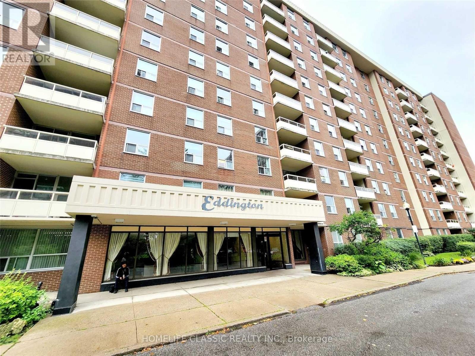4 Panorama Way
Hamilton, Ontario
Immaculate 4-Bedroom Detached Home in Desirable Lake Point Community Welcome to this stunning 4-bedroom detached family home nestled in the quiet and highly sought-after Lake Point community. This impressive stone, stucco, and brick residence sits on a beautifully landscaped corner lot, offering exceptional curb appeal and approximately 2,500 sq. ft. of elegant living space. Step up to the charming front porch and through the double-door entry into an open-concept foyer with soaring 9 ft. ceilings on the main floor. The home features hardwood floors, smooth ceilings, and has been freshly painted in neutral tones, creating a warm and inviting atmosphere throughout. The main floor boasts a spacious formal living and dining area filled with natural light from the many extra windows. The family room features a cozy gas fireplace, perfect for relaxing evenings. The modern kitchen offers convenient access to the backyard and an entrance from the double-car garage enhances everyday functionality. Upstairs, the elegant oak staircase with metal railings leads to four generous bedrooms, including a huge primary suite complete with a 5-piece ensuite and walk-in closet. The second floor also includes a bright den and a convenient laundry room. Located just steps away from Lake Point Park, The Yacht Club, 50 Point Marina, scenic walking trails, and the breathtaking shores of Lake Ontario, this home combines tranquility with convenience. Enjoy easy access to parks, shopping, schools, and the QEW.Highlights:4 spacious bedrooms + bright den2.5 bathrooms including a luxurious 5-piece ensuite Double-car garage with inside entry Hardwood floors and smooth ceilings throughout Fresh neutral paint, modern finishes, and abundant natural light Prime corner lot in a quiet, family-friendly neighborhood== (id:61852)
RE/MAX Real Estate Centre Inc.
808 - 5 St. Joseph Street
Toronto, Ontario
Stunning Corner Unit In A Gorgeous High Rise Building In The Heart Of Toronto.Lucky #808One bed plus den.Den Has Windows And Door, Can Be Used As 2nd Bdrm. 713Sqf+113sqf Balcony. Open Concept Living Area, Balcony With Beautiful Toronto View. Just installes Brand new High quality Laminate Floors, Gourmet Kitchen W/ Large Island, Washer/Dryer, 9Ft Ceilings. Amenities: Outdoor Top Roof Gardens/Billiards, Lounge/Party Room, Gym, Hot-Tub/Saunas. Steps Away From Public Transit, U Of T, And Shopping. Aaa Location. (id:61852)
Homelife Landmark Realty Inc.
108 Creighton Drive
Loyalist, Ontario
*HOME TO BE BUILT* CUSTOMIZE your Harmony model built by Premium Tarion Builder Golden Falcon Homes. This Home is perfect for 1st time home buyers, downsizers and young families. This almost 1200 sq ft raised bungalow has 2 bedrooms, 2 bath open floor plan gives a spacious feel. The large Great Room & Eat-in Kitch are perfect for family gatherings and entertaining friends. This floor also offers master bedroom with wall-to-wall closet & 3 pce ensuite, another spacious bedroom and 4 pce bath and the convenience of main flr laundry. This modern home offers quality construction, amazing value and with the opportunity to make it your own it is an incredible opportunity for buyers. BONUS: INCENTIVE PACKAGE with $35,000 in FREE upgrades, including a side entrance to the basement making it ideal for an in-law suite or rental potential, granite kitchen countertops, paved driveway, and sodding, along with a voucher for five appliances. But that is is not all buyers receive an EXTRA $5,000 Builder Upgrade Studio credit to PERSONALIZE your home from your neighbours. Have older kids at home, in-laws moving in or need to supplement the mortgage there is an OPTION of a finished basement. ALL THIS and LOCATION LOCATION LOCATION, conveniently located near schools, parks, and Kingston and Highway 401 just minutes away. The Floor plan is for reference only ANY model can be built on this lot. So make Golden Haven YOUR community TODAY!!! (id:61852)
RE/MAX Escarpment Realty Inc.
51 Dusenbury Drive
Loyalist, Ontario
*HOME TO BE BUILT*. CUSTOMIZE your Oasis model in the NEW Golden Haven Community. This exceptionally designed almost 1400 sq ft. 2-bedroom, 2-bath home combines modern style and functionality. The AMAZING open concept floor plan has been perfectly laid out for entertaining or family nights at home. The Liv Rm is a great size for family games or movie nights with family. Plan your dream kitchen with plenty of room for cooking, entertaining and homework for larger dinners there is also a dining space. The master retreat is a perfect space to unwind with walk-in closet to stay organized and a modern ensuite for your convenience. This floor also offers an additional bedroom, 4 pce main bath and a convenience of main flr laundry/mud room. Looking for a home that is practical for everyday but also with some pizzaz this is the ONE for YOU!!!! BONUS: INCENTIVE PACKAGE with $35,000 in FREE upgrades, including a side entrance to the basement making it ideal for an in-law suite or rental potential, granite kitchen countertops, paved driveway, and sodding, along with a voucher for five appliances. But that is is not all buyers receive an EXTRA $5,000 Builder Upgrade Studio credit to PERSONALIZE your home from your neighbours. Have older kids at home, in-laws moving in or need to supplement the mortgage there is an OPTION of a finished basement. ALL THIS and LOCATION LOCATION LOCATION, conveniently located near schools, parks, and Kingston and Highway 401 just minutes away. The Floor plan is for reference only ANY model can be built on this lot. (id:61852)
RE/MAX Escarpment Realty Inc.
46 - 720 Grey Street
Brantford, Ontario
This Beautiful 3 Story Townhome With Various Luxurious Upgrades That Distinguishes Our Unit From Any Other Examples Are: Vinyl Flooring In The Second Level, Stunning Quartz Countertops, Kitchen Island, Kitchen Extended Cabinets, Backslash, Custom Glass Shower In The First Floor Bath And More. This 3 Bedrooms 3 Full Baths Has A Spacious Feeling Due To The Modern Open Concept And 9 Ft Ceilings In The Home. The Third Floor Primary Bedroom Features A Master Ensuite And Two Separate Closets For Him And Her. Air Conditioning Unit Is Already Installed. Super Location, Mins Drive To 403 Highway. Amazing Town Must See Inside Opportunity Don't Miss It. (id:61852)
Royal LePage Real Estate Services Ltd.
15 Raspberry Lane
Hamilton, Ontario
Welcome to this stunning 3-storey family sized townhome with over 2,100 sq ft, offering the best price per square foot value in the Hamilton area. Expertly built by quality builder with over $100,000 in upgraded features & finishes, including, oak stairs, upgraded kitchen, brick, stone, stucco exterior (no siding)& much more. Thoughtfully designed with modern living in mind, this home offers a bright, open-concept layout that seamlessly blends style, functionality, & quiet townhome living with the superior demising block wall construction adjacent to your neighbour. You won't hear a thing from your neighbours' home! The spacious main living area is perfect for both everyday comfort and entertaining, featuring contemporary finishes and abundant natural light. With generous sized rooms, this home provides privacy and flexibility for families, professionals, or those working from home. Nestled in a desirable, family-friendly community, this townhome is minutes from parks, trails, schools, shopping, and convenient highway access-offering the perfect balance of peaceful suburban living and city connectivity. A fantastic opportunity to own a beautifully crafted home by a trusted builder in one of Mount Hope's most sought-after neighbourhoods. (id:61852)
RE/MAX Escarpment Realty Inc.
Lower - 32 Fuller Avenue
Toronto, Ontario
Large 1 Bedroom basement apartment in trendy queen W / Roncesvalles area close to transit and all major amenities. Complete w/ with eat-in kitchen and full size living room, with pot lights and exposed brick. Rent Includes hydro, heat and AC. (id:61852)
Harvey Kalles Real Estate Ltd.
56 - 16 Soldier St Street
Brampton, Ontario
Beautiful 3 Bedroom Townhome Nestled In The Sought After Community Of Mount Pleasant!. The Perfect Home for 1st Time Home Buyers or Investors. Freshly Painted. Quiet Neighbourhood. Ravine and Sunny Layout with beautiful views. Creditview Park within walking distance. Schools within walking distance, bus stop at your door steps, just a few minutes from Mount Pleasant GO Station. Premium Backing To Ravine And Pond. Immaculate And well maintained. (POTL Fee: 211.45/- which includes and not limited to exterior management, Winter and summer maintenance and Parking) (id:61852)
RE/MAX Realty Services Inc.
3 Temple Manor Road
Brampton, Ontario
Exquisite Townhome: three-storey, 2,600 sqft. above grade living space, freehold corner offering the grandeur and privacy of a detached home. With soaring 9-foot ceilings, 4 spacious bedrooms, 4 modern bathrooms, separate living and dining /great room, huge balcony and a double garage, this meticulously crafted residence surpasses most detached and semi-detached homes in size, style, and quality. Large, strategically placed windows bathe the interior in natural sunlight, amplified by its coveted corner position, while the exterior showcases timeless stone and brick craftsmanship. The main floor is designed for adaptability, featuring a generous family room that can serve as a fifth bedroom, home office, or rental suite. It includes a 4-piece bathroom, utility room and laundry with the option to add a compact kitchen, making it ideal for extended family or income potential. The second floor boasts a state-of-the-art kitchen with premium appliances, a convenient 2-piece bathroom, and a spacious great room seamlessly integrated with a dining area. This opens to an expansive balcony, perfect for entertaining. A separate living room and adjacent den offer additional space for relaxation or work. The third floor is a haven of comfort, featuring a lavish primary bedroom with a 4-piece ensuite and large walk-in closet. Three additional well-sized bedrooms share a modern 4-piece bathroom, ensuring ample space for family or guests. Prime Location and Lifestyle: Nestled in a serene neighborhood, this corner townhome offers a private side yard and the feel of a detached home. Its prime location is steps from top-rated schools, fine dining, public transit, scenic trails, parks, and major highways (407, 401), blending tranquility with convenience. Offering detached quality at a townhome price, this sunlit, stone-and-brick masterpiece is a rare opportunity. Schedule your private viewing today to experience its elegance firsthand. (id:61852)
Homelife Landmark Realty Inc.
D810 - 720 Whitlock Avenue
Milton, Ontario
Welcome to Mile & Creek Phase 2, Milton's newest modern community surrounded by protected greenspace. This beautifully designed condo offers a bright and functional open-concept layout with contemporary finishes throughout. Enjoy a sleek kitchen with quartz countertops, stainless-steel appliances, and ample cabinetry, opening into a spacious living and dining area with large windows that fill the space with natural light. The bedroom provides excellent comfort, and the enclosed den is ideal for a home office or additional living space. enjoy access to an impressive 3-storey amenity pavilion offering a fitness centre, yoga studio, co- working lounge, media/entertainment room, pet spa, social lounge, and outdoor terrace with BBQ areas. The building also features smart-home technology, secure entry, parcel lockers, and geothermal heating for energy-efficient living. close to schools, parks, walking trails, shopping, restaurants, and major highways, this unit offers a perfect blend of convenience and nature-connected living. A great option for professionals or couples seeking a clean, stylish, and well-located home in Milton's fast growing community. (id:61852)
Century 21 Green Realty Inc.
43 All Points Drive
Whitchurch-Stouffville, Ontario
Stylish 3 Bedroom Freehold Townhouse Backing onto ravine, greenspace, front on a quite residential road. Excellent West Stouffville Location. Only 13 Minutes to Hwy 404. Bright Kitchen with Stainless Steel Appliances, one-year-old 36" French-door refrigerator, Bosch 24" 50 dB Tall Tub Built-In Dishwasher, upgraded with quartz countertops, marble mosaic tile backsplash. Breakfast Area Complete with Walk-Out to Patio Overlooking the Greenspace. Master With Two Double Closets, 4-Piece Semi-Ensuite. 4" built-in LED pot lights installed throughout the home. Finished basement with DRI- core subflooring for added comfort, bathroom featuring a walk-in shower. Steps To Walking Trails, Madori Park. Minutes To Main Street Shopping, Schools and Stouffville Go Station. (id:61852)
Homelife New World Realty Inc.
116 - 22 James Hill Court
Uxbridge, Ontario
Beautifully updated, this very rare, main-floor corner unit features one bedroom, open concept floor plan and a walkout to a private patio. South-facing and filled with natural light, the finishes blend modern updates with everyday comfort. The open concept kitchen with centre island and breakfast bar flows effortlessly into the dining and living areas, ideal for unwinding or entertaining. The spacious bedroom features a large double closet, and you're going to love the attention to detail in the bathroom, a 3-piece bathroom offers a glass walk-in shower, gorgeous custom-built shelving and closets, and a convenient ensuite laundry. In the foyer, special attention was paid to gain more storage in the built-in double closet. Just steps from nature trails and a short stroll to shops, pharmacy, the hospital, and public transit, this unit makes daily living effortless. Residents of Bridgewater enjoy a welcoming community with a grand lobby, secure entrance, party/recreation room with kitchen, car wash and workshop areas, garbage chutes on every floor, visitor parking, and a lovely gazebo with BBQ. This home also includes 1 parking spot and 1 locker, combining comfort, convenience, and community in one exceptional package. Updates Include: Kitchen and Bathroom Cabinetry, Quartz Countertops, Composite Hybrid flooring throughout, appliances, Built-in Cabinets - Bathroom and Foyer, Window Coverings (id:61852)
RE/MAX All-Stars Realty Inc.
23 Red Rock Drive
Richmond Hill, Ontario
Welcome To This Stunning 3-Bedroom, 3-Bathroom Double-Garage Detached Home, Ideally Situated On A Quiet, Family-Friendly Street In The Prestigious Westbrook Community Of Richmond Hill. This Well-Cared-For Home Reflects Over 25 Years Of Proud Ownership And Is Filled With Character, Warmth, And Endless Potential To Make It Your Dream Home. The Property Boasts Beautiful Southern Exposure, No Sidewalk, And An Inviting Interlock Porch Walkway, Surrounded By Mature Maple Leaf Trees. The Bright Main Floor Features Formal Living And Dining Rooms, Perfect For Entertaining, Along With A Great Open-Concept Layout Drenched In Natural Sunlight And Rich Hardwood Floors Throughout. The Kitchen Is Equipped With Updated Appliances, Including A New Stove (2024) And Stainless Steel Fridge (2024), And Features A Breakfast Area With Access To The Backyard. The Fully Fenced Backyard Offers Tranquil Privacy, A Partial Interlocked Pathway, And A Custom-Built, Unique, And Spacious Shed With Character. Upstairs Offers Three Sizeable Bedrooms, Including A Large Primary Bedroom With A Generous Double-Door Closet. The Finished Basement Provides Ample Entertaining Space, A 4-Piece Bathroom, And Two Separate Storage Areas-Ideal For Growing Families Or Hosting Guests. Enjoy The Convenience Of Direct Garage Entry Access, With The Garage Offering A Large Storage Area For Added Functionality. The Roof Shingle Was Updated In 2020. Zoned For Ontario's Top-Ranked Schools, Including St. Theresa Of Lisieux Catholic High School (Ontario's #1-Ranked High School, Score 10/10), Richmond Hill High School (Score 8.3/10), And Silver Pines Public School. Walking Distance To Community Centre, Parks, Paved Walking Trails, Transit, Shopping, Dining, And Just Minutes To The Richmond Hill GO Station, and YRT Bus Stops. (id:61852)
Forest Hill Real Estate Inc.
A1005 - 705 Davis Drive
Newmarket, Ontario
Brand New 1Bed Condo with an amazing view.. Why rent just any condo when you can get this amazing view and more, Never lived in backing onto a two-acre park, Parking included .9ft high Ceilings, In-suite laundry, no carpet.. Modern kitchen w/ New B/I Stainless Steel Appliances, Quartz Countertop & Backsplash. Walking distance to Southlake General hospital. Close to costco shopping, supermarkets, Newmarket Historic Downtown, Upper Canada Mall, Hwy 404 & Go Train.Building amenities include a fitness centre, yoga area, party room with lounge, rooftop terrace with BBQs, pet wash station, and visitor parking.One parking space and one locker included. Tenant to pays all metered utilities. (id:61852)
Homelife/miracle Realty Ltd
513 Lynett Crescent
Richmond Hill, Ontario
Updated Bungalow In A Demand Neighborhood With Premium Lot 50' X 100', Backing To School Yard, On A Child Safe Cres, Walk To Prestigious Bayview Secondary IB High School and Crosby School with large Driveway (id:61852)
Right At Home Realty
113 Sherwood Forest Drive
Markham, Ontario
Welcome to this warm and inviting semi-detached home nestled in Markham's highly sought-after Sherwood Forest community. This beautifully maintained 4-level back-split offers 1,832 sq. ft. of total living space, thoughtfully designed for comfort, flexibility, and everyday living.Inside, you'll find hardwood flooring across three levels, adding richness and warmth to the main living areas. The renovated kitchen and bathrooms bring a fresh, modern feel, making the home move-in ready and truly enjoyable. The finished basement, complete with soft broadloom, provides even more room to relax, work, or entertain.A key highlight is the separate entrance on the lower level, offering wonderful potential-whether you're considering an in-law suite, space for extended family, or simply additional privacy. The fabulous garden is a peaceful retreat perfect for morning coffee or warm summer evenings. And with 4 parking spaces on the driveway, convenience is built right in. Best of all, the location is unmatched! You're a short walk to shops, schools, a church, and the train, making daily life both easy and connected. This home has been thoughtfully improved over the years with Roof replaced in 2019, Newer windows and doors installed in 2018, Front steps replaced in 2023, Security system installed in 2019 (not currently hooked up). Don't Miss Out On This Opportunity! ** Some photos are virtually staged. ** (id:61852)
Century 21 Leading Edge Realty Inc.
35 Clara May Avenue
East Gwillimbury, Ontario
Beautiful Home Located In Sharon Village With Many Classy Upgrades. 10 Feet Ceilings And Oak Wood Flooring On The Main Floor. Elegant Coffered Ceiling In The Family And Living Room. The Living Room Includes A Cozy Gas Fireplace. All Windows And Doors Up-Sized Through Out The Home, To Allow For Additional Natural Light . Four Generously Sized Bedrooms Upstairs. The Roof Has Long Lasting - 25 to 30 Years -Architectural Shingles. The Finished Basement Has 9 Feet Ceilings , 2 Bedrooms , 3 Piece Bathroom, Kitchen, Living Room ,Walk Out To Fenced Backyard, And Its Own Exclusive Washer & Dryer. The Seller and the Seller's Agent Do Not Warrant The Retrofit of the Basement. Large Laneway 2 Car Garage. This House Has Location , Location ,Location! It Is Close To All Amenities And Just Minutes To Highway 404 And The Go Train Station. (id:61852)
Royal LePage Signature Realty
Main & 2nd - 70 Carlaw Avenue
Toronto, Ontario
Live And Work In One of Toronto's Most Vibrant and Sought-After Neighborhoods! This Completely Renovated 3-Bedrooms, 2-Bathroom Home Combines Modern Living With Character Charm ( Spent Over $400K In Renovation! Offers Luxury And Modern Living Space That You Will Absolutely Love It). This beautiful home is located just minutes from Downtown Toronto, Queen Street East, and The Beaches. Bright & Spacious 2-storey layout. 3 Large Bedrooms With Ample Closet Space. 2 full Modern Bathrooms. Rare 2 Private Parking Spaces Included. All Triple Glass Sound Proof Windows and Doors For Quite Peaceful Living Enjoyment Of Vibrant Downtown Lifestyle. Beautifully Upgraded Large Kitchen With Stainless Steel Appliances & Quartz Countertops. Open-Concept Living and Dining Areas With Stylish Finishes. Engineer High Quality Hardwood Floors Through Out. A Large Fenced Backyard Perfect For Outdoor Living. Private laundry (Washer & Dryer). High Efficiency Newer Central Heating & AC & Furnace. Steps to Queen St Easts Trendy Cafes, Restaurants, Shops, * TTC Bus And Street Car Within Only 2-3 Minutes Walk From The House*. Walking Distance to Parks, Schools, and Community Centers. Short Bike Ride or Transit to Woodbine Beach, Distillery District, and Downtown Core. Safe and Friendly Neighborhood. Non-Smoking Home. Meticulously Cleaned and Maintained Home. Perfect for a Couple, Small FamilyI. Ideal For Tenants That Are Looking For Comfortable Long Term Lease. Utilities are extra. *** The unit could be rented fully furnished for additional fee. *** The house could be rented together with a finish 1 bedroom & 1 bathroom basement with a kitchen & private laundry and a separate entrance for $5500 monthly rent plus utilities. The basement could be use for in-law suite, additional storage space or a large private office /unit space for those love to live & work from home. *** Listing Price Is Firm *** .No Pet ( except one cat), No Smoking. (id:61852)
Sutton Group-Admiral Realty Inc.
596 Eastern Avenue
Toronto, Ontario
Welcome to 596 Eastern Ave in Leslieville (10/10 perfect Walk score!) - a rare 2-level, versatile two-bedroom + office/third bedroom condo alternative with rooftop terrace next to Toronto's Film District. The upper level comes with a flex room with its own ensuite bath + shower, ideal as a workspace, creative studio, guest suite, or fully functional third bedroom alternative. Forced air heating and central A/C throughout. The main living level features modern open-concept flow, newly installed vinyl flooring (Jan 2026), pot lighting, and a functional kitchen with centre island - perfect for daily cooking or dinner hosting. Two bedrooms sit on the same floor, allowing ease of use. Upstairs, the versatile office suite becomes a private retreat - complete with ensuite washroom, fireplace feature, and new vinyl flooring (Jan 2026) as well as a direct walkout to a dedicated rooftop terrace. An outdoor living extension perfect for morning coffee, evening wine, BBQs, gardening, or relaxing. Located steps to the 24hr Queen Street car line, enjoy nearby parks, cafes, gyms, Shoppers Drug Mart, Loblaws, Freshco, and quick access to downtown. There's ample free parking on Pape Ave within City of Toronto parking guidelines, as well as street permit parking available. This unit provides a flexible layout suited to professionals, families, or those needing live-work division with convenience. Possession flexible with required rental application, first and last months' deposit, Landlord credit check, employment letter, and references. Tenant responsible for all utilities (hydro, gas, water) and garbage. (id:61852)
RE/MAX Connect Realty
109 - 3000 Bathurst Street
Toronto, Ontario
Substantially Updated Unit At The Wonderful Community Of 3000 Bathurst St! 1,442 Sq Ft With Large Living And Dining Space. Great Option For Downsizers Or First Time Buyers! Renovated Kitchen, Modern Bathrooms & More! Functional Layout With Breakfast Area, Walk-In Closet In Primary Bedroom & En-Suite Laundry! Convenient, 1st Floor Unit With No Need For Elevator! Friendly Concierge Staff & Turnkey Living With Gym & Visitor Parking! Short Walk To Lawrence Plaza, Restaurants, Shopping, Transit & Various Schools! Excellent Value! (id:61852)
Harvey Kalles Real Estate Ltd.
34 Tollerton Avenue
Toronto, Ontario
This well-loved 3-bedroom raised bungalow offers approximately 2,135 sq. ft. of comfortable living space on a generous pie-shaped lot in the heart of Bayview Woods. With a wide 72.31-ft frontage and a depth of 117.31 ft, there's plenty of outdoor space to relax, garden, or entertain, all with a great sense of privacy.Inside, the home is bright and welcoming. The white kitchen features charming stained-glass details that add warmth and character. The main floor includes a cozy living room with a wood-burning fireplace, as well as a spacious family room that walks out to a large deck-perfect for summer barbecues or enjoying the backyard. Hardwood floors are tucked beneath the broadloom, ready for a new owner to uncover.The finished lower level offers added flexibility, with its own separate entrance and a second fireplace with a screen insert, making it ideal for extended family, guests, or simply extra living space.Practical touches include a built-in double car garage and direct mail delivery right to the house. The location is hard to beat-just a short walk to TTC transit, close to several parks and recreation facilities, and surrounded by excellent schools such as A.Y. Jackson Secondary, Lester B. Pearson Elementary, Claude Watson School for the Arts, and more. Whether you're starting out, up-sizing, or investing, this home offers space, warmth, and a wonderful neighborhood that continues to be in high demand. (id:61852)
Century 21 Leading Edge Realty Inc.
92 Gary Avenue
Hamilton, Ontario
Available for rent: Spacious main floor and basement with a 2+1 bedroom layout and ample storage. Includes a full kitchen on the main level, two bathrooms, on-site laundry, a fully fenced yard with BBQ hookup, and ample parking. Heated detached garage may be available (inquire for details). Located at 92 Gary Avenue in the Ainslie Wood East neighbourhood, within walking distance to McMaster University and close to trails, golf course, grocery stores, shopping, restaurants, and places of worship. Tenant Pays: Cable TV, Garbage Removal, Heat, Hydro, Internet, Natural Gas, Snow Removal, Tenant Insurance, Water. (id:61852)
RE/MAX Escarpment Realty Inc.
3080 Mission Hill Drive
Mississauga, Ontario
Beautiful 2 Storey Detached Located In Churchill Meadows. Double Car Garage with Rough-In of EV Charger (Level 2). Bright And Spacious Open Layout. Hardwood Flooring Through Main Floor. 9 Ft Ceiling On Main Floor. California Shutters. Living Room And Dining Room Combined. Family Sized Kitchen With Stainless Steel Appliances And Breakfast Area With Walk-Out To The Backyard. Spacious Family Room Featuring A Gas Fireplace And Overlooks Backyard. Generous Sized Bedrooms With Broadloom Flooring. Large Primary Bedroom With Walk-In Closet And 5 Piece Ensuite With Double Sink Vanity (id:61852)
Save Max Real Estate Inc.
1109 - 175 Hilda Avenue
Toronto, Ontario
Unit is Fully renovated just before listing. Great Central Location, walk to Centerpoint Mall, No Frills, Canadian Tire, buses, 10 minutes to Finch Station. W/O To Balcony with panoramic view. Internet, Hydro, Heating, Water and TV Cable are included. Very Clean & Well Maintained Building, Indoor Swimming Pool, Sauna, Gym, Recreation Room. TTC At Door Steps, Centrepoint Mall, Schools, Restaurants, Groceries,Church, Parks! (id:61852)
Homelife Classic Realty Inc.
