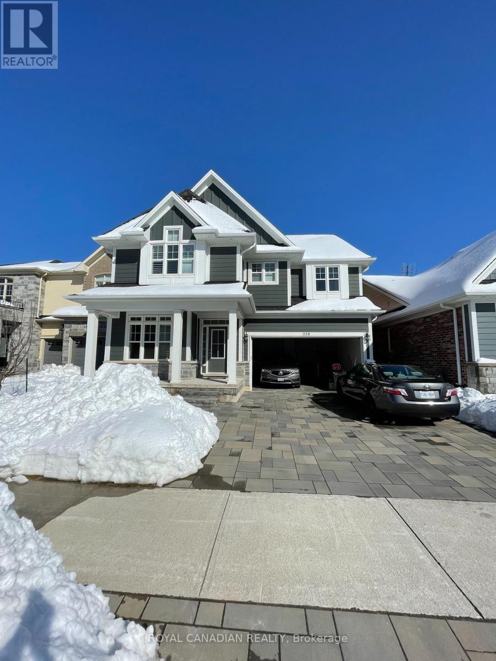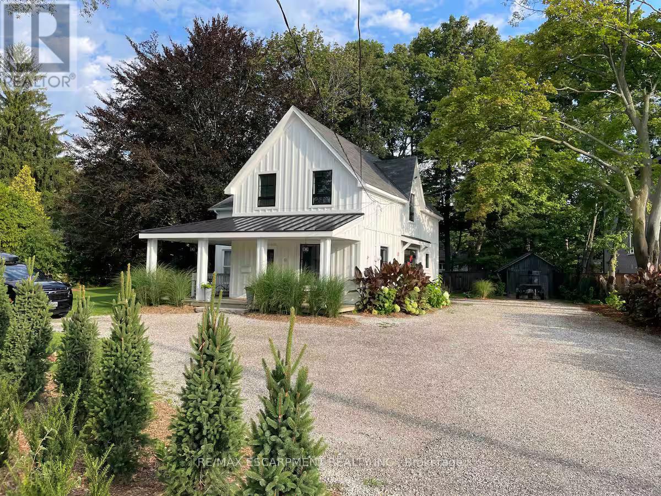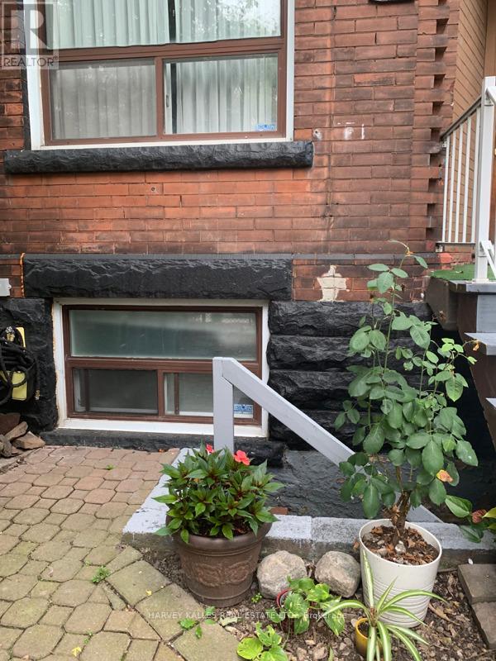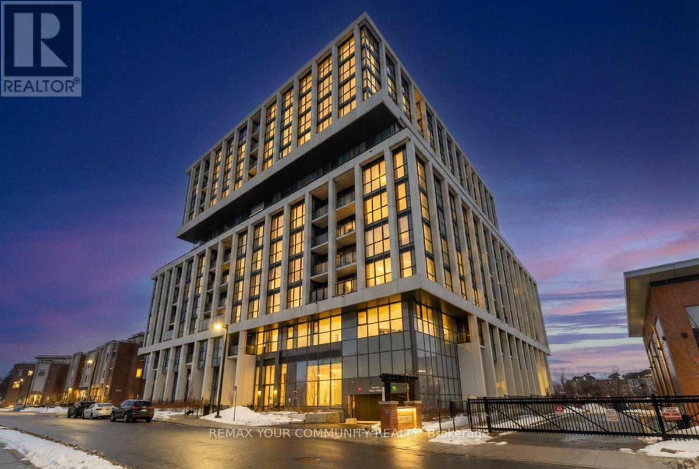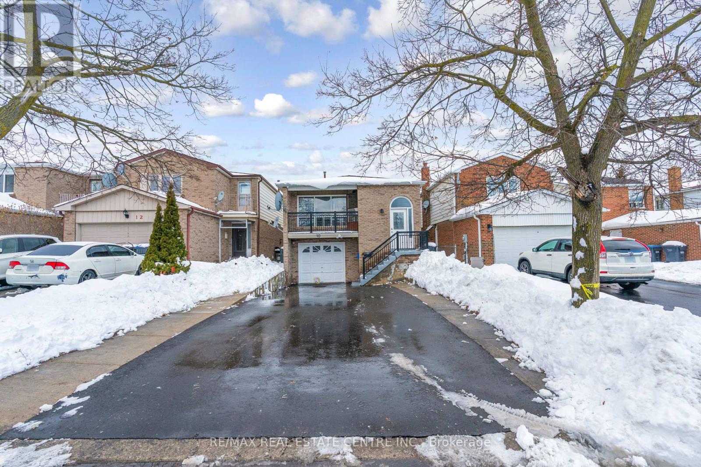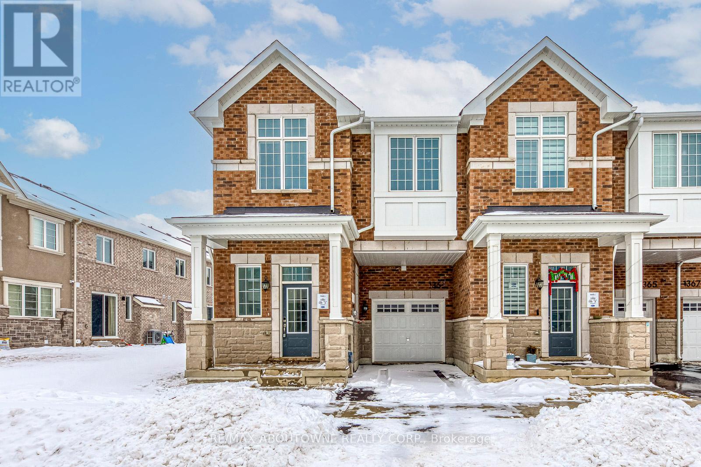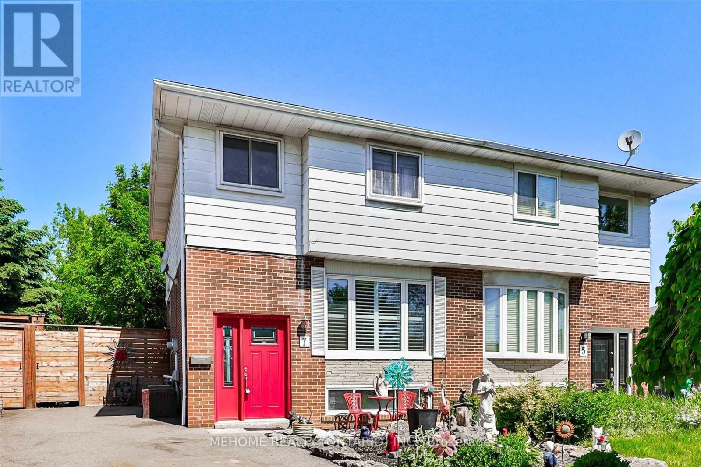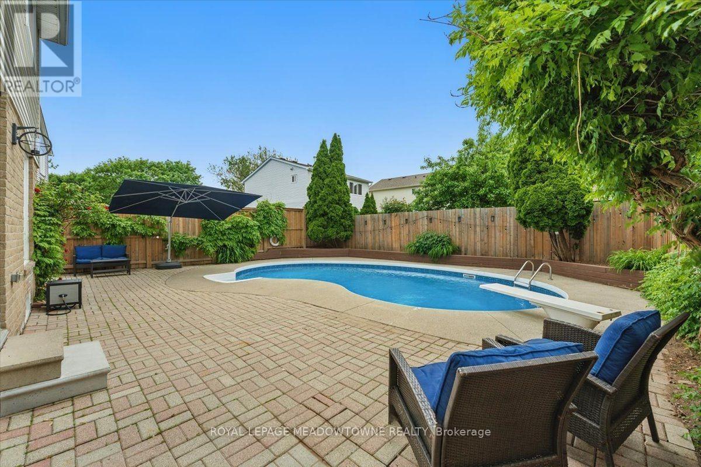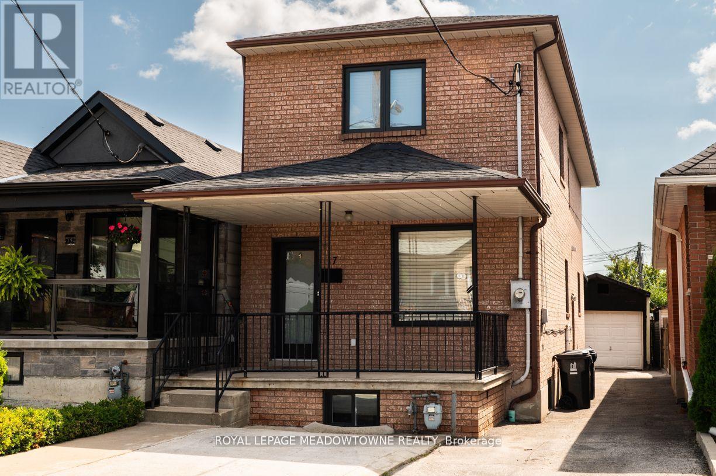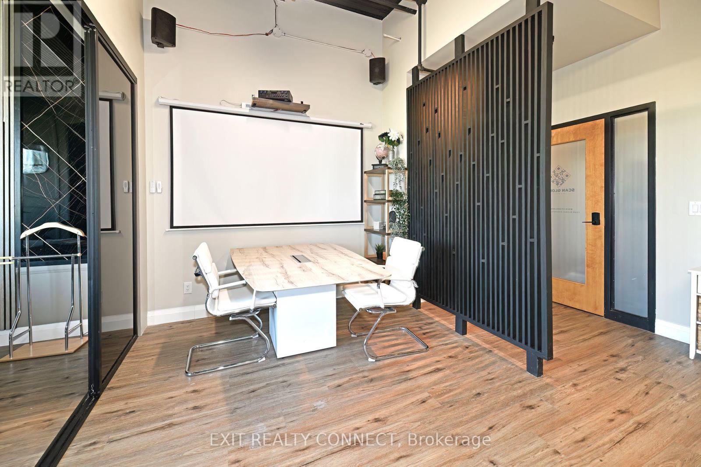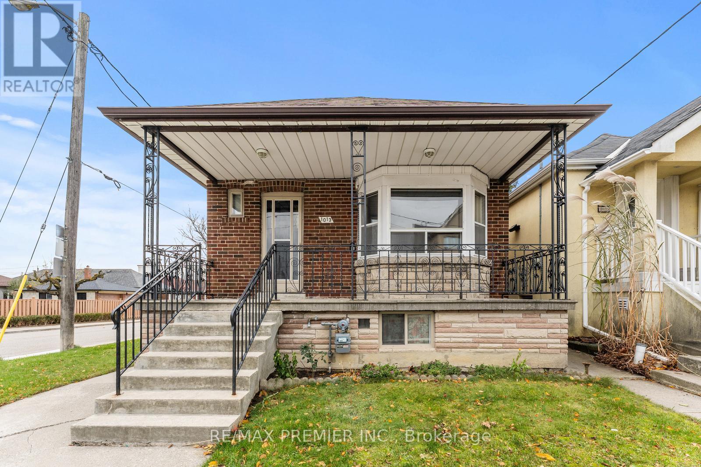17 - 615 Shoreline Drive
Mississauga, Ontario
Ideally situated in the sought-after Cooksville Area near Mavis & Dundas, just steps to schools, parks, transit, and shopping. A modern townhouse in central Mississauga featuring extremely rare 9-ft ceilings. This unit offers numerous upgrades, including quartz kitchen countertops, modern cabinetry. Features good-quality laminate flooring throughout, and a open-concept layout. Spacious bedroom with double closet and a convenient office nook, perfect for working from home. Shows exceptionally well. Ample Visitor Parking, Walking distance to Cooksville Go Station. (id:61852)
Homelife Maple Leaf Realty Ltd.
224 Moorland Crescent
Hamilton, Ontario
Absolutely stunning and immaculately maintained 2-storey home available for lease - upper portion only. This bright and spacious residence offers approximately 2,850 sq. ft. of luxurious living space, featuring 4 generously sized bedrooms and 3 bathrooms. Enjoy an open-concept layout with a spacious loft overlooking the two-storey great room with a gas fireplace, perfect for family living and entertaining. The modern kitchen is equipped with quartz countertops and stainless steel appliances, complemented by hardwood and laminate flooring throughout. Located in a desirable family-friendly neighbourhood close to schools, parks, transit, and all major amenities. A rare opportunity to lease a beautifully upgraded home-move-in ready and a must see. (id:61852)
Royal Canadian Realty
91 Jerseyville Road E
Hamilton, Ontario
Mid-Term Fully Furnished Rental - 91 Jerseyville Road, Ancaster $5,500 per month (all-inclusive)Welcome to this beautifully appointed three-bedroom, three-full-bath home in the heart of Ancaster. Perfect for professionals, families between homes, or anyone seeking a comfortable temporary stay, this fully furnished rental offers all the comforts of home with every convenience included. The home features a bright, open-concept main floor, a modern kitchen fully stocked with cookware and appliances, and inviting living and dining areas ideal for relaxing or entertaining. Each of the three bedrooms is tastefully decorated with quality linens, and the three full bathrooms ensure space and privacy for everyone. Enjoy the ease of turnkey living - all utilities, Wi-Fi, parking, and household essentials are included. Simply move in and enjoy. Located in a quiet, desirable Ancaster neighbourhood, 91 Jerseyville Road is just minutes from charming shops, restaurants, parks, and major commuter routes. (id:61852)
RE/MAX Escarpment Realty Inc.
Lower - 32 Fuller Avenue
Toronto, Ontario
Large 1 Bedroom basement apartment in trendy queen W / Roncesvalles area close to transit and all major amenities. Complete w/ eat-in kitchen and full size living room, with pot lights and exposed brick. Rent Includes hydro, heat and AC. (id:61852)
Harvey Kalles Real Estate Ltd.
1202 - 1063 Douglas Mccurdy Common Circle
Mississauga, Ontario
INCREDIBLE VIEWS OF LAKE ONTARIO! This 1453 sq ft luxury unit overlooking Lake Ontario and the Toronto Skyline is priced to sell!! This 2 bedroom, 3 Washroom Sub-Penthouse features a one of a kind design, the only of its kind in this building & floor to ceiling windows. A massive WIC in Master (1.52mm x 3.8m), double vanity, stand up shower and soaker tub in ensuite. Upgraded kitchen cabinets and large 24x24 porcelain tile in Master ensuite. A luxury boutique condo featuring concierge, yoga studio, gym, entertainment room, outdoor lounge with BBQ's, and a children's play area right at the foot of the building. Steps to the Lake, shops, groceries, golf courses and more! Mins to GO Train, QEW / 403. (id:61852)
RE/MAX Your Community Realty
Royal LePage Signature Realty
10 Pickard Lane
Brampton, Ontario
Prime Location, Very Clean and fully renovated home Close to all amenities walking distance to schools, Shoppers World Mall, community center, Bus Terminal, Sheridan Collage, Plaza. This beautifully House is 3+2+2 Bedrooms and other home features 3 full kitchens, 4 Full washrooms, and parking for 6 cars Out side in Driveway, Good for large families, First time Home Buyer or investors! Enjoy elegant finishes throughout including an oak staircase with sleek metal spindles, laminate flooring, a bright and spacious living room with a large window, walk-out Balcony, 18 x 18 upgraded ceramic tiles in Kitchen, quartz countertops, stainless steel appliances, and upgraded standing showers. The home includes two fantastic basement suites: Basement 1 offers 2 bedrooms with built-in closets, a kitchen with quartz counters and upgraded tiles, plus a spacious washroom with a standing shower. Basement features 2 bedrooms, kitchen with quartz countertops, laminate flooring, 18 x 18 tiles, and a modern standing shower. Additional highlights include common laundry on the lower level, direct garage access into the home, and two convenient side entrances. Outside you'll find a large Concrete backyard and gazebo, perfect for relaxing or entertaining! and with quick access to Highways 401, 410 & 407. A true turn-key, income-generating gem-live in one unit and rent the others with confidence. (id:61852)
RE/MAX Real Estate Centre Inc.
1363 Copley Court
Milton, Ontario
One-year-new, never-lived-in fully upgraded 1938 sq. ft. end unit townhouse located on a quiet street of Milton's most desirable new development subdivisions. This sun-filled home offers a thoughtfully designed layout featuring 4 spacious bedrooms, 3 modern washrooms, 2 walk-in closets and 9 feet ceilings on both main and second floor. The open-concept main floor features abundant natural light, and a modern kitchen with a large center island, high-end cabinetry, and upgraded quartz countertops. Tasteful hardwood flooring and staircases add elegance throughout the home, while upgraded porcelain tiles enhance all washrooms. As an end unit, this home enjoys added privacy and natural light, with one side backing onto peaceful backyard green space. Ideally located close to the community centre, schools, shopping, public transit, major highways, and all essential amenities, this home offers both comfort and convenience. (id:61852)
RE/MAX Aboutowne Realty Corp.
7 Merrydrew Court
Mississauga, Ontario
Welcome to 7 Merrydrew Crt, Mississauga - a beautifully renovated home offering a modern, functional layout and stylish finishes throughout. The main living space features an updated kitchen with contemporary cabinetry, sleek countertops, and stainless steel appliances, seamlessly flowing into the living and dining areas - ideal for everyday living and entertaining.The second floor offers three well-sized bedrooms, while the finished basement includes two additional bedrooms, providing excellent flexibility for larger families, guests, home office use, or potential income opportunities. Recent upgrades include new flooring, updated lighting, refreshed bathrooms, and tasteful accent details that add character and warmth to the home.Situated on a quiet court in a family-friendly neighbourhood, close to schools, parks, shopping, transit, and major highways. A move-in-ready opportunity in a desirable Streetsville Mississauga location. (id:61852)
Mehome Realty (Ontario) Inc.
6486 Edenwood Drive
Mississauga, Ontario
Welcome to a sun flooded salt water pool and kitchen design. This is a spectacular model that faces is the best direction to enjoy a beautiful inground pool all day, everyday. Enjoy a fully finished separate entrance lower-level in-law suite basement with a second kitchen move-in ready and includes a huge six (6) car parking on a fantastic street. The brand-new ensuite bathroom is beautiful, private and super clean. In addition, the second floor main bathroom offer gleaming new tile, a deep water tub and his/hers double sink. Just show & sell this move in ready detached home in a wonderful neighbour. Owned Hot water tank, owned furnace, owned air conditioner, Salt water pool and equipment is excellent condition, garage door opener, central vacuum and equipment, stainless steel appliances, May Tag washer & dryer, frigidaire refrigerator. Natural gas barbeque. All brand new fences. The privacy is sensational as the salt water pool area, sun tanning decks, diving board and sliding doors all enjoy the terrific well-groomed landscaping. The back yard private, just take a good look at the summer salt water pool photos! Natural gas bbq. Roof 2018, Washer 2025, Dryer 2017, Furnace 1995, AC 2023, Hot water Tank 2021, All windows, sliding door, north door 2019, front door 2025, Fridge 2020, Stove 2011, Central vac 2018, Front garage door 2021, pool liner 2020. Hydro $160, Gas $160, Water $70 (id:61852)
Royal LePage Meadowtowne Realty
17 Kersdale Avenue
Toronto, Ontario
A rare fully detached 2-storey, solid brick 1,754sq ft home on a 25' x 115' lot with multi-car parking, a huge detached garage, and a deep backyard for entertaining. Bight open living/dining areas, a large eat-in kitchen with main-floor laundry, 3 spacious bedrooms, and 3 full bathrooms (1 on each level of the house). The flexible lower level (plus 1,018 sq ft) features an additional bedroom & den offering extra space for guests, work-from-home, or multi-generational use. This home has many thoughtful upgrades including new roof (2023) windows & doors, beautiful hardwood floors, main & 2nd floor bathrooms (all 2019). 17 Kersdale is warm, inviting and move-in ready. Kersdale is close to everything (all amenitites), yet is quiet, private and family friendly. Walking distance to the new Eglintonn LRT, schools, parks and excellent Stockyards shopping nearby. (id:61852)
Royal LePage Meadowtowne Realty
208 - 3485 Rebecca Street
Oakville, Ontario
Discover the Potential at 3485 Rebecca Street #208 a bright, professional space designed to elevate your business. With impressive 12-footceilings and large windows, this unit offers natural light and a view of the adjacent green space, creating a welcoming and private atmosphere for clients and teams alike. open work space plus 2 private offices provides a modern executive office experience. Step into a professionally finished custom setting with high end finishes. Additional features include access to shared amenities including a sleek 416 sq ft boardroom anda 242 sq ft kitchen lounge perfect for meetings, collaboration, and day-to-day convenience. Positioned on one of Oakville's high-traffic corridors with over 20,000 vehicles passing daily, Unit 208 boasts excellent signage opportunities and exposure. The property also offers direct access to a9-acre grocery-anchored retail plaza, enhancing convenience and walkability for your clients and team. Ample parking and proximity to the QEW ensure seamless access, while the surrounding mix of industrial, retail, and upscale residential neighborhoods makes this a prime location for any growing business. Need more space? This unit can be combined with neighbouring Unit 209 to expand your square footage and customize your layout to meet your needs. Opportunity knocks elevate your business at Rebecca Street today! (id:61852)
Exit Realty Connect
1013 Briar Hill Avenue
Toronto, Ontario
Beautifully Updated, Move-In Ready Home with Brand New Renovations! This charming detached 2+1 bedroom raised bungalow has been thoughtfully refreshed with a brand new kitchen and breakfast bar, an updated main bathroom and freshly paint throughout. Additional upgrades include new laminate flooring, a new electrical panel, and a modern 3-piece bathroom in the finished basement. The finished basement with its own separate entrance, offers excellent income potential, making this a fantastic turn-key investment or live-and-rent opportunity. This great starter home is ideal for young couples or anyone who requires convenient public transit access to downtown Toronto. Located in a highly sought-after Toronto neighbourhood, you're just a short stroll to Eglinton West Subway Station, the new Eglinton Crosstown LRT, top-rated schools, trendy shops, and excellent local restaurants. Additional features include a rare 1.5-car garage plus two extra parking spaces on the private driveway. Whether you're looking to move in, rent out, or build new, this property truly checks all the boxes in one of Toronto's fastest-growing, transit-oriented communities. (id:61852)
RE/MAX Premier Inc.

