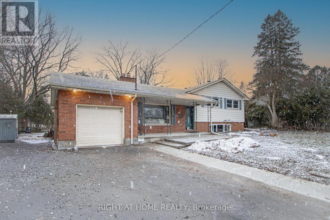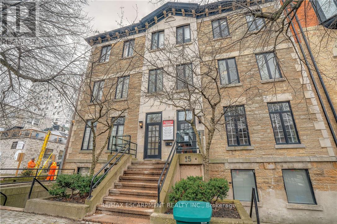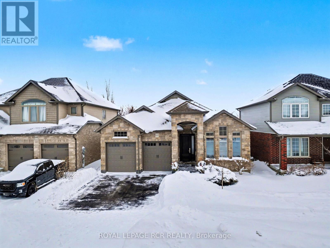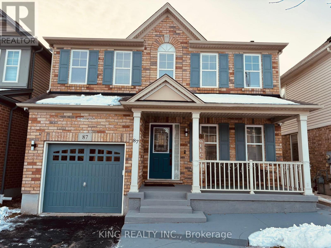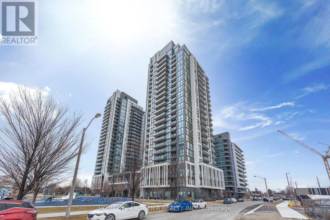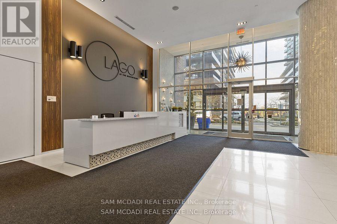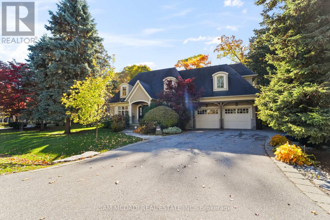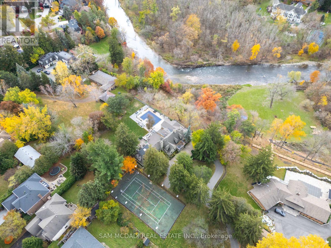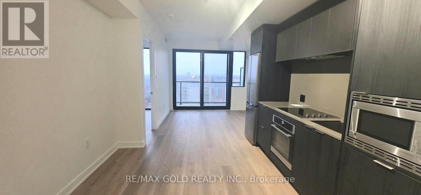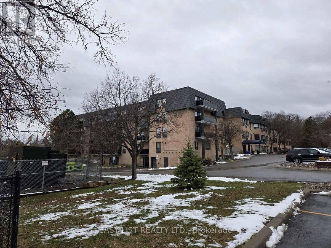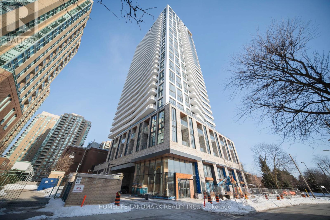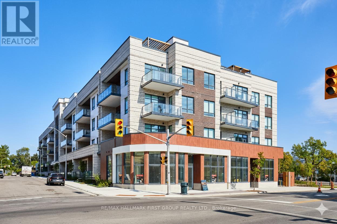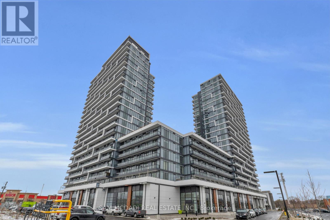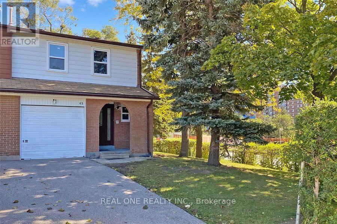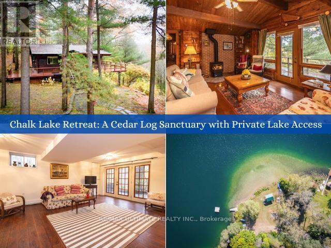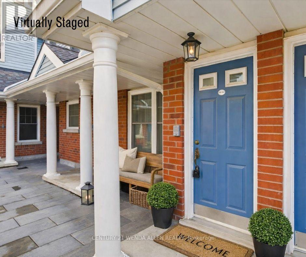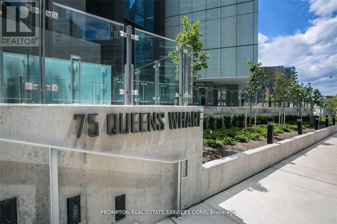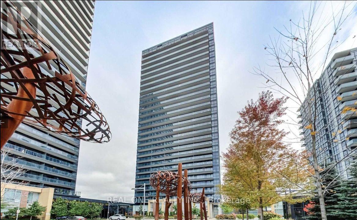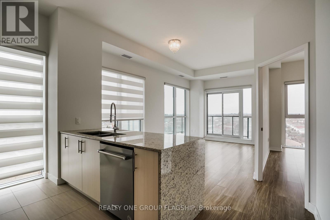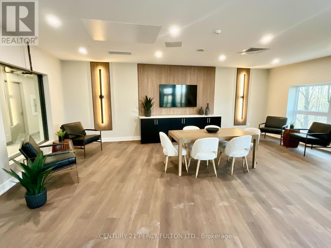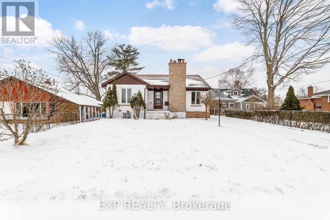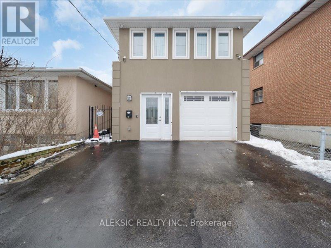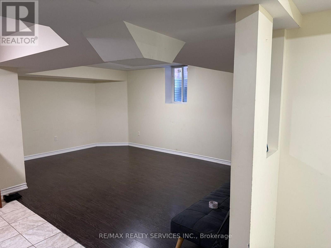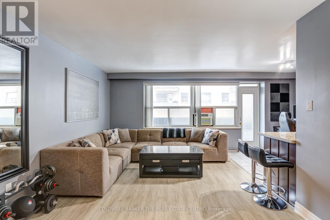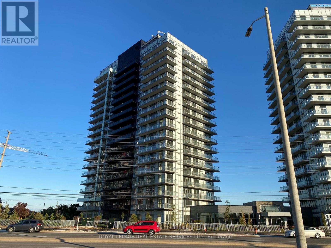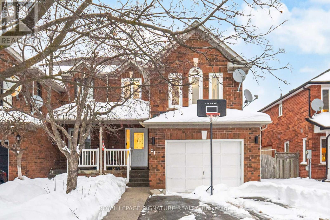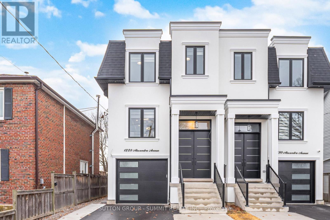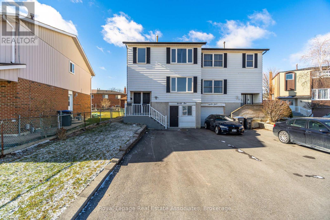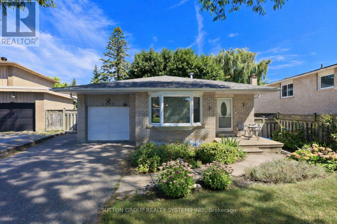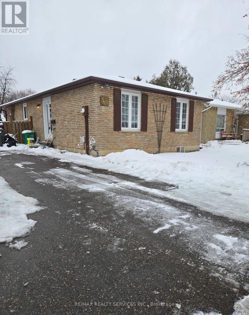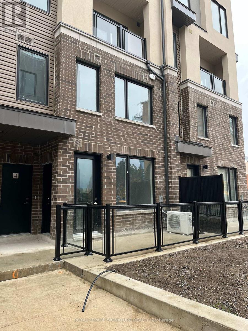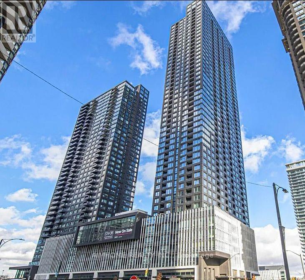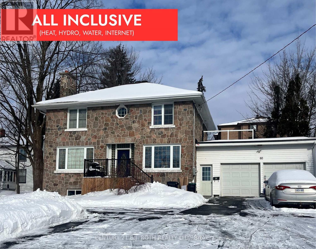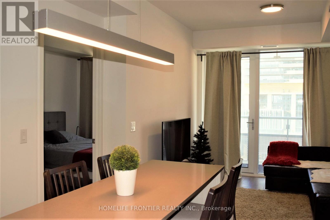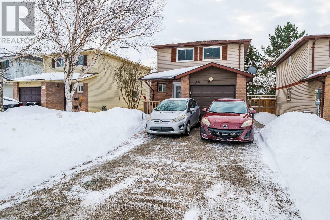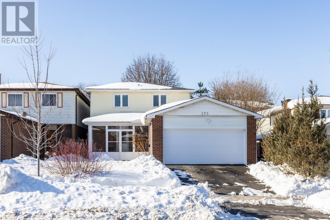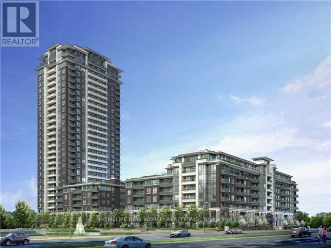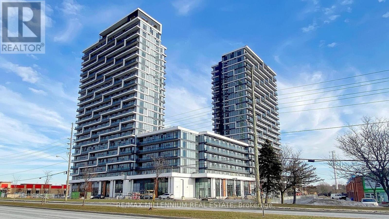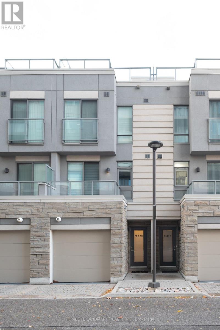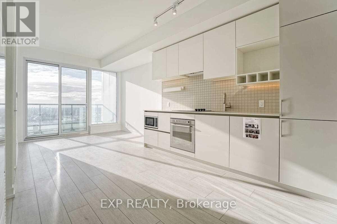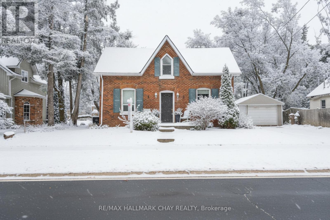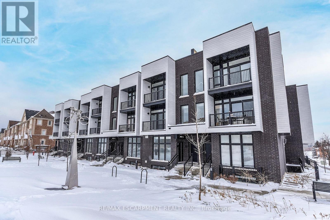26 Wychwood Park
London North, Ontario
Prime University Heights location near Western University, situated on a quiet, family-friendly, tree-lined street. Fully renovated 2,300 sq ft home featuring modern finishes throughout. Recent upgrades include brand new kitchen, all new bathrooms, new flooring, fresh paint, new asphalt driveway, and a concrete entrance wrapping around the home for added curb appeal and functionality.Bright and spacious main floor with excellent natural light. Finished walk-out basement with separate entrance and an additional kitchen, offering excellent potential for in-law suite or rental income.Huge private backyard with endless possibilities - large enough for a swimming pool, tennis court, or future garden suite (subject to city approval), making this an outstanding investment opportunity.Located minutes from Western University, hospitals, parks, schools, shopping, and public transit. Ideal for families, professionals, or investors looking for strong long-term value in one of London's most desirable university-adjacent neighbourhoods.A rare opportunity combining location, lot size, renovation, curb appeal, and income potential.Owner of the property is registered salesperson with Right At Home Realty Inc. Brokerage. Registran Disclosure of interest Disposition of property form has been added. ** This is a linked property.** (id:61852)
Right At Home Realty
13-15 Bold Street
Hamilton, Ontario
Beautiful and well-maintained mixed use commercial building in sought after Durand-Just steps from bustling James Street South and St. Joseph's Hospital. This historic, row property offers three fully finished levels of commercial space (8052 SF). 12 exclusive rear parking spaces, plus metered street parking available. Fantastic location, and lots of opportunity. (id:61852)
RE/MAX Escarpment Realty Inc.
111 Taylor Drive
East Luther Grand Valley, Ontario
Exquisite "Better Than New" Bungalow Perfection in East Luther Grand Valley. Discover a truly special home where pride of ownership meets high-end luxury. Situated on a generous 45-foot lot in the heart of this peaceful community, this stunning open-concept bungalow offers a rare combination of style, comfort, and meticulously curated upgrades. Stepping inside, you are greeted by soaring 9-foot ceilings, gleaming hardwood floors, and upgraded LED lighting that floods the space with warmth. The heart of the home is the custom kitchen, a chef's dream featuring a large island, stainless steel appliances, and striking new quartz countertops and backsplash. The open flow leads directly to through the spacious dining area to the living area, anchored by a cozy gas fireplace-perfect for cool evenings. Step out from the living area to your backyard oasis. The large and new, partially covered Trex deck offers a privacy screen and overlooks a deeply private yard, creating a serene retreat. The exterior excellence continues with beautiful landscaping, including a jewel stone walkway, front porch, and curbstone lining the driveway. The lower level has been professionally finished to extend your living space significantly. With luxury vinyl flooring throughout, it boasts a high-end kitchenette, sprawling sitting areas, a large bedroom, and a stunning 3-piece bathroom-ideal for guests or multi-generational living. No detail has been overlooked: from the insulated 2-car garage with a pristine new epoxy floor to the upgraded bathrooms featuring new quartz vanities, new toilets, and glass showers. Complete with Central Vac, A/C, Air Exchanger, and Reverse Osmosis water system, this home is not just a listing; it is a masterpiece waiting for you to just move in! (id:61852)
Royal LePage Rcr Realty
87 Fletcher Circle
Cambridge, Ontario
"Exceptionally well maintained and custom upgraded house with a taste of luxury. Renovations of over $100k gave a complete make over for the entire home including 14 new premium appliances. Situated on a family friendly quiet circle in sought after Hespeler area. Minutes away from 401 and steps away from green trails, schools and parks. Upper level boasts a large master bedroom with vast walk-in closet and a fully remodeled ensuite with heated floor. Two more spacious bedrooms with attached washroom and a laundry room on the same floor for your comfort. Main floor has a separate living room and a big family room with fully upgraded kitchen and a dining area. Basement is finished with a full washroom and a large entertainment area with lot of storage room. Big driveway with no side walk can accommodate 3 additional cars/Suvs. A vibrant and peaceful backyard has freshly stained deck and fence featuring a stunning Japanese maple tree. Perfect for families seeking comfort, style, and convenience. Just move in and call it a home. Refer feature sheet for the list of upgrades." (id:61852)
King Realty Inc.
210 - 17 Zorra Street
Toronto, Ontario
*** enhanced privacy ** Welcome to a bright and spacious 2-bedroom condo offering a truly one-of-a-kind layout in the heart of Toronto. Positioned above the lobby with no residential units above, this rare floorplan is the only one of its kind in the building and benefits from dedicated water drainage, enhanced privacy, and minimal shared walls - an exceptional advantage rarely found in condo living. Flooded with natural light, the suite features a desirable south-facing exposure, 9-foot ceilings, and floor-to-ceiling windows overlooking a peaceful park, creating an airy and inviting atmosphere throughout. The open-concept living and dining space is exceptionally well-suited for entertaining, offering a sense of separation from neighbouring units that allows for gatherings, music, and hosting with far fewer noise concerns than typical condo layouts. The modern kitchen is equipped with full-sized appliances and ample counter space, ideal for everyday living and hosting alike. Both bedrooms are generously sized, providing flexibility for a home office, guest room, or family use. While the unit includes one full bathroom, a convenient guest bathroom is located just outside the unit, a rare and practical feature when entertaining. Enjoy unmatched convenience and accessibility with direct access to a nearby staircase for quick outdoor entry, and less than a one-minute walk to the brand-new Longo's plaza. Premium building amenities include 24-hour concierge, fitness centre, pool, hot tub, sauna, meeting rooms, and more. The unit also includes dedicated parking and a private locker. Ideal for end-users who value space, privacy, and lifestyle flexibility - or investors seeking a truly differentiated offering - this residence delivers a rare combination of location, layout, and livability in Toronto's vibrant West end core. A standout opportunity for those who want more freedom than the average condo allows. (id:61852)
Homelife Frontier Realty Inc.
2809 - 56 Annie Craig Drive
Toronto, Ontario
Stunning & Fully Furnished 1+Den unit with breathtaking lake views and a spacious southeast-facing with 2 balcony walk outs. This bright, modern suite includes one parking spot and features floor-to-ceiling windows, offering panoramic water vistas from every angle. Residents enjoy access to top-tier amenities including a fitness centre, indoor pool, hot tub, sauna, theatre room, guest suites, and visitor parking. Perfectly located just minutes from downtown yet surrounded by the tranquility of the waterfront, parks, yacht clubs, professionals, or newcomers seeking style and convenience. (id:61852)
Sam Mcdadi Real Estate Inc.
1286 Woodeden Drive
Mississauga, Ontario
Architecturally distinguished custom residence designed by renowned designer David Small and masterfully built by Camilla Homes (2011), set in one of Mississauga's most prestigious neighbourhoods. This exceptional home showcases superior craftsmanship, thoughtful architectural detail, and seamless indoor-outdoor living.Flooded with natural light through Pella windows and doors and Velux skylights, the home features custom light fixtures, Hunter Douglas motorized blinds, and a fully integrated smart-home and audio infrastructure with wall-mounted control panels. The chef-inspired kitchen is equipped with premium appliances including Wolf gas and electric ovens, a Sub-Zero refrigerator, and a new Miele dishwasher (2025), ideal for both everyday living and entertaining.The family room offers a gas fireplace and integrated home theatre experience with surround sound, while the lower-level walkout basement significantly expands the living space with a dedicated theatre, a private nanny's room, an exercise room, secondary laundry, and direct access to the backyard. All five full washrooms are enhanced with heated floors for year-round comfort.Step outside to a private, resort-style backyard featuring a custom 16' x 34' heated saltwater concrete pool complete with three waterfall shears, a Polaris vacuum system, and an automatic security cover, all set within professionally landscaped grounds. The pool equipment is housed in a custom-built cabana, while artificial turf ensures low-maintenance outdoor living. A screened-in porch and walkout basement further enhance the home's exceptional indoor-outdoor flow.Additional highlights include central vacuum, ADT security with exterior video monitoring, multiple laundry areas, premium sound systems throughout, and a rare combination of luxury, technology, and timeless design. An outstanding opportunity for executive buyers seeking refined living in Mississauga. (id:61852)
Sam Mcdadi Real Estate Inc.
2552 Jarvis Street
Mississauga, Ontario
Welcome to 2552 Jarvis St! An extraordinary gated estate nestled on a 2.77-acre lot with riparian rights and direct access to the Credit River. Envisioned for those who seek both grandeur and tranquility, the residence offers over 8,700 SF of finished living space, balancing architectural elegance. Inside, a dramatic foyer unfolds to gracious principal rooms designed with scale and sunlight in mind. The formal dining room sets an elevated tone for entertaining, while the living room and family room invite warmth with their fireplaces, coffered ceilings, and expansive views of the river. The gourmet kitchen is a culinary statement with a 14-foot quartz island, premium appliances, and custom cabinetry flowing seamlessly into the family room and breakfast area. The main level also features a private den, a full laundry and mudroom with access to a heated, oversized garage, and an adjacent gym offering a wellness retreat at home. Above, the primary suite is a private sanctuary with vaulted ceilings, a fireplace, and a balcony among the treetops. The ensuite indulges with a freestanding tub, heated marble floors, and a skylit shower. Three additional bedrooms, each with their own closet spaces and radiant-heated bathrooms, offer comfort and privacy. A self-contained two-bedroom guest suite with a full kitchen, laundry, living area, and balcony provides the ultimate flexibility for guests, family, or staff. Outdoors, a resort-style saltwater pool and year-round spa, newly crafted by Jameson Pools (2022-2023), serve as the property's centerpiece. Surrounded by professional landscape lighting, automated irrigation, and a comprehensive ADT/Telus-monitored security system, this estate was crafted to offer peace of mind. A rare offering for those who value privacy, sophistication, and positioned moments from the Credit Valley Golf & Country Club, the boutiques of Port Credit Village, and some of the city's finest amenities. (id:61852)
Sam Mcdadi Real Estate Inc.
1605 - 3009 Novar Road
Mississauga, Ontario
Welcome to this brand-new, never-lived-in 1-bedroom, 1-bathroom condo at ARTE Residences, offering modern design, comfort, and convenience, and including 1 storage locker. This bright, open-concept suite features sleek laminate/wide-plank vinyl flooring throughout, a stylish full-size kitchen with built-in stainless steel appliances, quartz countertops and backsplash, soft-close cabinetry, and ample storage, seamlessly flowing into the living and dining area framed by floor-to-ceiling west-facing windows with stunning city skyline and Lake Ontario views. Walk out to a private balcony from both the living room and bedroom, perfect for relaxing or enjoying your morning coffee. The spacious bedroom is filled with natural light, while the oversized bathroom adds a touch of luxury rarely found in a one-bedroom suite. Additional conveniences include in-suite laundry, updated lighting, newly installed window coverings, and free high-speed internet in the building. Residents enjoy premium amenities such as a fully equipped fitness centre, party room, games room, co-working lounge, and stylish social spaces. Located at Hurontario & Dundas, just minutes from Square One Shopping Centre, Celebration Square, parks, top-rated schools, dining, Credit Valley Hospital, and everyday essentials, with excellent transit access including Cooksville GO, MiWay, and the upcoming Hurontario LRT, plus easy connectivity to QEW, 403, 401, and 407. Tenant to pay heat, water, and hydro. Ideal for young professionals or couples seeking an elegant urban lifestyle. (id:61852)
RE/MAX Gold Realty Inc.
203 - 155 Main Street N
Newmarket, Ontario
For more info on this property, please click the Brochure button. Bright, clean and comfortable, vacant, two-bed, one-bath unit with balcony for sale in desirable, well-maintained Heritage North condominium building. East-facing unit with lovely greenspace view of 10-acre property from balcony and all windows. New in 2020 laminate flooring with condo-approved underlay in living room, hallways, bedrooms and closets15 sq. ft. L-shaped, walk-in closet in spacious master. Roomy 2nd bedroom. Freshly-painted in 2020 neutral colour in living room, hallway, bedrooms and closets. New in 2020 appliances (fridge, stove, dishwasher, over-range microwave, stackable washer/dryer; all light use)Laundry sink (a rare addition in this building)Convenient to elevator. Secure reserved/owned underground parking space near elevator, bike storage and exit. Ample outdoor additional resident and visitor parking. Enjoy building amenities such as a library, games, hobby, exercise, and party rooms with patio & barbeque, tennis courts, shuffleboard and playground, additional main-floor laundry facilities (coin-operated)Walking distance to Historic Main Street, shopping, restaurants, Nokiidaa Trail System, and London/Main Community Garden. On York Region Transit route; walking distance to Newmarket GO Station. Minutes from Southlake Regional Health Centre. Short (3 km or less) drive to grocery stores, mall. Condo fees exclude electricity (av. $68/month)Secure fob access to building and underground parking (id:61852)
Easy List Realty Ltd.
1505 - 36 Olive Avenue
Toronto, Ontario
Step into Olive Residences and enjoy the opportunity to be the first resident of this spacious south-north corner suite that offers a bright and airy layout with two bedrooms and two full washrooms. Featuring an open-concept design, generous living space, and expansive windows that provide excellent natural light throughout the day, the unit delivers both comfort and functionality. Located moments from Finch Station, residents benefit from immediate access to TTC subway service, GO Transit, and VIVA buses, making daily commuting exceptionally convenient. The building features premium amenities including a 24-hour concierge, modern fitness and yoga facilities, and a beautifully designed outdoor terrace with BBQ areas. (id:61852)
Homelife Landmark Realty Inc.
407 - 123 Maurice Drive
Oakville, Ontario
Welcome to 123 Maurice Drive, a brand-new, never-lived-in penthouse nestled in the heart of Downtown Oakville in the exclusive boutique residence, The Berkshire. This thoughtfully designed suite offers 1 spacious bedroom plus a formal dining room that easily converts to a second bedroom or home office, making it as versatile as it is elegant. With soaring 10-foot ceilings, pot lights throughout, and a sleek open-concept layout, the space feels bright, modern, and airy. The designer kitchen is a chefs dream, featuring quartz countertops, a gas countertop range, integrated appliances, and ample storage - all perfect for both everyday living and entertaining. The primary suite includes a luxurious 4-piece ensuite bathroom, complemented by an additional 2-piece powder room for guests. Every detail has been curated for comfort and convenience, and the unit comes fully turnkey furnished, with the option to purchase unfurnished if preferred. Enjoy the added convenience of underground parking, a storage locker, and premium building amenities including a party room, fitness centre, and concierge service. Located just a 7-minute walk to the vibrant shops, cafés, and waterfront of Downtown Oakville, and mere steps from Fantinos Supermarket, everything you need is right at your doorstep. Commuters will appreciate the quick access to the QEW, 403, and GO Transit, making travel throughout the GTA seamless. This is a rare opportunity to own a penthouse in one of Oakville's most desirable and walkable neighbourhoods. Perfect for professionals, downsizers, or those looking for an upscale pied-à-terre. Don't miss your chance to experience boutique luxury living in Oakvilles coveted core. (id:61852)
RE/MAX Hallmark First Group Realty Ltd.
B312 - 9751 Markham Road
Markham, Ontario
Welcome to this brand new, never lived-in luxury 1-bedroom condominium, offering high-quality finishes and modern design throughout. This bright and spacious unit features a north exposure with a large private balcony, flooded with natural sunlight and ideal for relaxing or entertaining. Located in a prime and highly sought-after neighbourhood, just steps to Mount Joy GO Station, public transit, shopping plazas, restaurants, and schools. Enjoy exceptional connectivity with easy access to major routes, making commuting effortless and convenient. The building offers fabulous amenities, including 24/7 concierge service, a fully equipped fitness centre, party room, and more, delivering a truly upscale lifestyle. (id:61852)
Sam Mcdadi Real Estate Inc.
45 Dundalk Drive
Toronto, Ontario
Bright, Spacious, And Move-In Ready, Primary Bedroom with 3Pc Bathroom On The Second Floor. Steps To All Amenities, Ttc, 401, Short Bus Ride To Subway Station. Only Single Male Or Female Welcome! (id:61852)
Real One Realty Inc.
65 Sumac Lane
Scugog, Ontario
Escape the hustle & discover your perfect getaway at 65 Sumac Lane, a truly unique 2+1 bedroom, 2 full-bathroom residence nestled on nearly 1 acre of peaceful seclusion, yet just 40 minutes from midtown Toronto. This charming 1976 Pan Abode cedar log bungalow offers 1,558 sqft of distinctive finished living space, blending rustic charm with modern convenience. The main floor welcomes you with a bright, open-concept layout featuring stunning vaulted ceilings throughout the living room, dining room, & updated kitchen. The living area is centred around a cozy, standalone propane fireplace & boasts hardwood floors & 2 convenient walkouts leading to a south-facing deck. The updated kitchen features an attractive picture window & the 2 main-floor bedrooms offer dedicated closets & vaulted ceilings. An updated 4-piece bathroom with a soaker tub & vaulted ceiling complete the main level.A beautiful wooden staircase descends to the walk-out basement, where the spacious rec room (which could serve as a primary bedroom) awaits, featuring laminate flooring, 8-ft ceilings, & triple doors opening to a stone patio. This lower level includes a large, updated 3-pc bathroom & a laundry room, along with a functional workshop storage area.One of the most valuable features is deeded access to a stunning, private, sandy beach on Chalk Lake, a 350m walk away. This exclusive, clear-water kettle lake is perfect for swimming, kayaking, & paddleboarding. You'll enjoy the best of both worlds with a private lakeside lifestyle & the convenience of being 5 minutes from HWY 407. With a quick 3-5 min drive to 2 ski resorts, endless trails for hiking & biking in Uxbridge, the Trail Capital of Canada. Close to top-tier golf courses, equestrian attractions & great restaurants like Slabtown Cider & Nest, this isn't just a home; it's a new way of life. Don't miss this rare opportunity to own a captivating cedar log residence & embrace a new way of life in the woods with exclusive private lake access. (id:61852)
RE/MAX Ultimate Realty Inc.
D16 - 1663 Nash Road
Clarington, Ontario
NEW FRIDGE,NEW STOVE,NEW CARPET,JUST PAINTED. (id:61852)
Century 21 Wenda Allen Realty
2909 - 75 Queens Wharf Road
Toronto, Ontario
Enjoy a Seamless Transition and Live with Ease in this Professionally Managed Unit . Bright and spacious 443 sq. ft. bachelor unit with a 92 sq. ft. west-facing terrace, perfect for enjoying sunsets and fresh air. Floor-to-ceiling windows flood the space with natural light, enhancing the open and efficient floor plan, ideal for versatile furniture arrangement. Located in the heart of downtown, you're just steps away from groceries, parks, TTC, and all essential amenities. The building offers 24-hour concierge service and top-tier amenities for added comfort and convenience. Enjoy proximity to Entertainment District, while quick access to the QEW, DVP, and major highways ensures easy commuting. Easy access to the Gardiner Expressway and Lakeshore Blvd. 24 hour concierge and security. State of the Art Amenities include: gym, indoor pool, outdoor hot tub, basketball half court, badminton court, movie theatre/screening room, games room for billiards and cards, meeting rooms, lounges and guest suites, and plenty of visitor parking. Move in FEB 15Th and Enjoy this Vibrant City Place Community! (id:61852)
Prompton Real Estate Services Corp.
501 - 29 Singer Court
Toronto, Ontario
South facing Bright + Spacious 1+1 Suite with a large balcony. Wide Plank Flooring. Led Lights. Modern Kitchen With Stone Counters, Full Sized Appliances + Island Fit For A Cooking Show. Den Fits A 2nd Bedroom. Building Amenities; Gym, Indoor Pool, Hot Tub, Basketball + Badminton Courts, Guest Suites, Pet Spa + More. Close To Subway Station/ Go Station. Ez Commute To Dt. (id:61852)
Real One Realty Inc.
725 - 4055 Parkside Village Drive
Mississauga, Ontario
Welcome to Block Nine South Tower, where modern city living meets comfort and convenience in the heart of Mississauga, City Centre. Step into a bright, airy space featuring 10-foot ceilings, floor-to-ceiling windows, and upgraded finishes throughout. The sleek kitchen is equipped with modern stainless-steel appliances, quartz counters, and ample cabinetry, flowing seamlessly into a spacious living and dining area ideal for entertaining. The den provides flexibility for a home office, dining nook, or nursery. Located steps from Square One Shopping Centre, Sheridan College, Celebration Square, transit terminals, restaurants, and parks. Easy access to HWY 403, 401, and QEW makes commuting effortless. (id:61852)
Realty One Group Flagship
1 - 85 Emilie Street
Brantford, Ontario
Welcome to 85 Emilie Street, a beautifully renovated 2-bedroom suite in a well-maintained property located in a quiet and convenient Brantford neighbourhood. This bright and modern unit has been thoughtfully updated with contemporary finishes, offering a comfortable and stylish living space ideal for professionals, couples, or small families. The home features a fresh open layout with new flooring, updated lighting, and a neutral colour palette throughout. The modern kitchen includes sleek cabinetry, quality countertops, and stainless-steel appliances, seamlessly connecting to the inviting living area. Both bedrooms are generously sized with ample closet space, and the fully updated bathroom showcases clean, contemporary design. Additional conveniences include in-suite laundry, available parking, and easy access to public transit, shopping, schools, parks, and major highways. Just minutes from downtown Brantford, this move-in-ready unit offers the perfect blend of comfort, style, and location. Book your private viewing today. (id:61852)
Royal LePage First Contact Realty
303 - 1100 Lackner Place
Kitchener, Ontario
Bright & Modern 1-Bedroom Condo Nestled in Desirable Lackner Ridge community, step into this brand-new, airy 1-bedroom, 1-bath condo, beautifully appointed and move-in ready in Kitchener's sought-after Lackner Ridge community. Spanning approximately 640 sq ft of living space - plus a large 59 sq ft balcony - this unit offers the perfect blend of style, comfort, privacy, and function. Open-concept layout with 9-foot ceilings, and abundant natural light, creating a sense of spaciousness and flow. Contemporary finishes throughout, including elegant laminate flooring. A sleek kitchen finished with quartz countertops and stainless steel appliances - ideal for both everyday meals and entertaining. Relaxing living and dining areas, with a walk-out to a generous balcony that overlooks the serene, tree-lined path of the local walking trail (Natchez Woods Walking Trail).A serene, private primary bedroom featuring a full bath and a large closet. Convenient in-suite, full-size laundry housed in a dedicated laundry room. Includes one surface parking space and a secure locker on the third floor for extra storage. Enjoy comfort-style conveniences in a welcoming building with a gracious lobby, luxurious lounge, elegant party room, visitor parking and shared sitting areas - perfect for hosting or unwinding. This condo is just minutes from daily essentials - big-box stores like Walmart, Costco, Canadian Tire and Real Canadian Superstore - and within walking distance of conveniences such as Food Basics, Rexall and Dollarama. Easy access to major arteries - Highways 7, 8, and 401 - plus public transit including nearby bus routes, the GO Station, and close connections to Wilfrid Laurier University, University of Waterloo and Conestoga College make this location exceptionally convenient. This condo offers the perfect balance of modern sophistication, functional design, and lifestyle convenience. (id:61852)
Century 21 Percy Fulton Ltd.
206 Vancouver Street
London East, Ontario
TURNKEY LEGAL DUPLEX! Discover the perfect blend of charm and investment potential in this fully renovated, city-approved legal duplex bungalow! Nestled on a serene, tree-lined street, this property offers a spacious 3-bedroom, 1-bath main unit and a bright 2-bedroom + DEN, 1-bath lower unit, each with stylish finishes and separate laundry. Sitting on a large 50ft by 195ft lot, with mature trees, this versatile home is ideal for house hacking, multigenerational living, or rental income. Enjoy modern upgrades, peaceful surroundings, and easy access to amenities. Electric Panel Upgraded to 200 amps. With brand new appliances including 2 refrigerators, 2 stoves, 2 laundry units, and a dishwasher, every detail is meticulously thought out. Updates include windows, kitchen, appliances under warranty, bathrooms. Hot water tank owned. Perfectly situated near all amenities and just steps away from Fanshawe College, this is a dream home you simply can't pass up! (id:61852)
Exp Realty
132 Browns Line
Toronto, Ontario
Exceptional opportunity at the prime corner of Browns Line & Lakeshore Blvd W. Zoned RM (U30 (X18), this property offers outstanding potential for a Legal Duplex or Triplex in a highly sought after Toronto location. The existing layout includes a 2 bedroom unit and a 1 bedroom unit, with the possibility of creating a bachelor unit in the basement. Excellent opportunity for income generation for owner to live in and rent out units or for investors. Surrounded by ongoing revitalization in the area and strong rental demand. Steps to transit , shops, parks, the waterfront. Close to Humber College and quick easy access to Toronto. (id:61852)
Aleksic Realty Inc.
28 Frampton Road
Brampton, Ontario
Spacious and well-maintained 2-bedroom basement apartment available for lease in a desirable Brampton neighbourhood. Features a functional layout with a bright living area, full washroom, and comfortable-sized bedrooms. Ideal for small families or professionals seeking a clean and private living space. Conveniently located close to schools, parks, shopping, and public transit. Tenant to pay a portion of utilities. One parking space included. No pets and non-smokers preferred (id:61852)
RE/MAX Realty Services Inc.
Homelife/miracle Realty Ltd
208 - 50 Gulliver Road
Toronto, Ontario
Welcome to the Park View Towers at 50 Gulliver! Fully renovated, spacious 715sqft 1-bedroom unit near the highly sought-after Eglinton West corridor! Move-in-ready unit features modern finishes throughout: granite countertops, ceramic backsplash, newer laminate floors (no carpet!), smooth ceilings throughout and a beautifully updated bathroom to modern standards. Original dining area has been smartly converted into a den/office - perfect for working from home, studying, or simply use as dining space. Enjoy the convenience of in-suite laundry and the bonus of two parking spots (one garage with garage door opener + one surface), plus additional storage in garage for seasonal items like winter tires. Large (19'05"x4'07") west-facing balcony, great for entertaining. Principal bedroom with double mirrored closet, large window and blackout curtains. Located on easy-to-access second floor (no elevator needed). Building offers maximum safety with 24-hour surveillance. Maintenance fees include heat & water. TTC accessibility at your doorstep, close to major highways, shops, parks, and schools - everything you need, outside your door. Affordable, stylish, and turn-key - a perfect fit for first-time buyers, down-sizers, or savvy investors. (id:61852)
Coldwell Banker The Real Estate Centre
203 - 4699 Glen Erin Drive
Mississauga, Ontario
Mills Square By Pemberton Group, 1 Bed+Den W/ Parking & Locker! Steps To Erin Mills Town Centre Mall W/ Endless Shops & Dining. Located At The Prime School John Fraser District, Near Credit Valley Hospital, Hwy 403 & More! Amenity Building W/ Indoor Pool, Steam Rooms & Saunas, Fitness Club, Library/Study Retreat, And Rooftop Terrace W/ Bbqs. (id:61852)
Royal LePage Real Estate Services Ltd.
21 Palmolive Street
Brampton, Ontario
This Beautifully Maintained 3 Bedroom 4 Bathroom Home Offers Comfort, Style And Pride Of Ownership In A Desirable Brampton Neighbourhood. The Gourmet Kitchen Features Quartz Countertops, Stainless Steel Appliances And An Eat In Breakfast Area, Perfect For Everyday Living And Entertaining. Tastefully Finished In Neutral Tones With Pot Lights Throughout, The Home Feels Bright And Inviting. A Spacious Family Room Provides A Cozy Retreat With A Warm Fireplace. The Primary Bedroom Includes A Walk In Closet And A Private 3 Piece Ensuite. Step Outside To A Large, Beautifully Landscaped Backyard Complete With A Tranquil Pond, Plum Tree And Raspberry Trees, Creating A Peaceful Outdoor Oasis. An Extra Wide Single Car Garage And A Wide Driveway Offer Parking For Up To Four Vehicles. Ideally Located Close To Parks, Schools, Shopping, Public Transit And Major Commuter Routes, This Home Is Perfect For Families And Professionals Alike Seeking A Quiet Yet Convenient Lifestyle In Brampton. (id:61852)
Royal LePage Signature Realty
1228 Alexandra Avenue
Mississauga, Ontario
Wow !! Welcome to this stunning, brand-new home offering exceptional craftsmanship and sleek, modern finishes, located in a highly desirable Lakeview neighbourhood undergoing exciting transformation, just a quick stroll to Lakeshore Road and the lake. This impressive 4+1 bedroom semi detached residence is within walking distance to vibrant shops, restaurants, schools, parks, and waterfront trails. It is 3,131 square feet (not including the finished garage) as per floor plans attached to listing. The new professionally finished ground level basement features a separate entrance and is roughed in for a kitchen and laundry, creating an excellent opportunity for a nanny suite, in-law suite, lucrative rental income or ideal for multigenerational living. All five beautifully appointed bathrooms showcase contemporary design and premium fixtures. Enjoy an extra deep, unobstructed backyard larger than most in the area, offering ample space for outdoor entertaining and even a future pool. Walk out directly from the basement or access the yard from the great room's elevated deck overlooking the expansive lot. The open concept main level is anchored by a striking, floor to ceiling fireplace that serves as a dramatic focal point. High end, light toned flooring throughout enhances the bright and airy feel of the home. Additional features include high end appliances, convenient bedroom level laundry room, a second laundry rough-in in the basement, and a finished garage equipped with an EV charging outlet. With countless upgrades and thoughtful details throughout, this exceptional home must be seen to be fully appreciated. Come experience it for yourself and fall in love with everything it has to offer. Tarion warranty included !! (id:61852)
Sutton Group - Summit Realty Inc.
Royal LePage Burloak Real Estate Services
116 - 339 Rathburn Road
Mississauga, Ontario
Gorgeous Condo Townhouse For Lease In Heart Of Mississauga, 3 Bedroom + Den With 3 Washrooms, Laminate Flooring. S/S Appliances, granite countertop, Building has many facilities. Indoor Swimming Pool, Gym, Party Hall, Guest Suites, Concierge, Media Room and More. Close to sheridan college, square one mall, YMCS, Celebration square, shopping, Parks and Hwy. Enjoy the summer sitting in covered porch and balcony. (id:61852)
Kingsway Real Estate
91 Bruce Beer Drive
Brampton, Ontario
Bright, Clean, and Fully Upgraded.This spacious two-storey 3+2 bedroom home features a legal, registered 2nd unit, offering exceptional flexibility for end-users and investors alike. Located in an easily accessible, highly sought-after neighbourhood, this property is truly turn-key with a variety of living and income options.Use the entire home, live upstairs and lease the lower unit, live downstairs and lease the upper floors, or rent both units for strong cash flow. Each level includes an open-concept kitchen with granite countertops. The custom main-floor kitchen features generous storage, stainless steel appliances, an oversized island with a breakfast bar, 2x2 tile flooring, pot lights throughout, and a walkout to a large private deck.Both suites offer spacious open-concept living/dining layouts. Additional upgrades include a 200 AMP electrical panel, two separate laundry rooms with full-size washers and dryers, no carpet throughout, four-car parking, and multiple private entrances and walkouts for seamless access. Conveniently located close to major highways, transit, schools, parks, shopping, and everyday amenities. Large Double-Door Backyard Shed/Workshop - A versatile, multi-use space ideal for a workshop, studio, lounge, or additional storage. Fully insulated and equipped with electrical power, the unit is ready for your finishing touches-just add flooring and baseboard trim to make it your own. (id:61852)
Royal LePage Real Estate Associates
1535 Thetford Court
Mississauga, Ontario
Well maintained detached home located at the end of a quiet, child-friendly court in the heart of Clarkson. Offering three spacious bedrooms plus a large additional bedroom on the lower level, this home provides excellent flexibility for families or extended living arrangements. Features include a bright three-season sunroom ideal for relaxing or entertaining, LeafFilter gutter protection, and new front and basement windows installed in 2023. A functional layout combined with a prime location makes this property a standout opportunity in a highly sought-after neighbourhood(some photos are virtually staged). A must-see home. Book your private showing today. (id:61852)
Sutton Group Realty Systems Inc.
59 Reigate Avenue
Brampton, Ontario
Freshly painted throughout this 3 bedroom upper level of a lovely Bungalow in a quiet and mature street. Walking distance to schools and shopping. Open concept design , kitchen with granite countertops and tall cabinetry overlooks dining and living room. Stainless steel fridge/stove/rangehood. Four piece washroom and powder room. Laminate flooring throughout except kitchen. Use of backyard and parking on driveway. Ideal tenant for this home would be a working couple or a small family with one child. (id:61852)
RE/MAX Realty Services Inc.
3 - 3409 Ridgeway Drive
Mississauga, Ontario
Stylish 2-Bedroom Townhome For Lease In Erin Mills! Welcome to 3409 Ridgeway Dr a bright and modern 2-bedroom, 3-bath stacked townhome featuring an open-concept layout, upgraded kitchen with quartz counters and stainless steel appliances, and a spacious primary bedroom with ensuite bath. Enjoy in-suite laundry, underground parking, and a private terrace for outdoor relaxation. Conveniently located near shopping, restaurants, parks, top schools, and quick access to Hwy 403/407/401 and public transit. Perfect for professionals or small families seeking comfort and modern living. Available December 1st 2025. (id:61852)
Royal LePage Signature Realty
2809 - 395 Square One Drive
Mississauga, Ontario
DO NOT OPEN THE WINDOW.THE WINDOW LOCK IS UNDER MAINTENANCE. Vacant UNIT Welcome To brand new condos by Daniels. Bright And Spacious 1-Bedroom Suite, Open View Of City. Open-Concept Living/Dining Area And Kitchen. The Large Windows Allow Plenty Of Natural Light Through Out The Day. A Modern Kitchen Equipped With High Quality Appliances Fridge, Stove And Dishwasher. Conveniently Located Next To Square One, Public Transit, And Major Highways. 520 Sqft Interior With West Clear View (id:61852)
Aimhome Realty Inc.
413 - 25 Fontenay Court
Toronto, Ontario
Luxury Suite in the Podium Section with Unobstructed Views! Great condition, One Of A Few Larger Suites 1094 Sq ft! A Large 100 sq ft Balcony with Private Views of the Humber River, Trails & Parks. Open Concept Design! Rarely available, Stunning Split 2 Bedroom + Den With A Window (Large Enough For 3rd Bedroom). 1 Parking (Steps to the Elevator) & Locker! It Boasts A Large Modern Kitchen With Upgraded Cabinets & Backsplash & a Centre Island! Spacious Master Bedroom with Ensuite Bath with Marble Upgrades. A Separate Laundry Room With Laundry Sink! Many Upgrades & Beautiful Finishes. Convenient Central Etobicoke Location! Main Level of Building offers, Medical Clinic, Pharmacy, Hair Salon, Espresso Cafe & Gelato, Canada Post. Esso Gas & Circle K Convenience Store Near by. Steps to Bike Trails, Lambton Golf & Country Club, Scarlett Heights Park, James Garden, Major Highways 401 & 427, TTC, Cafes, Tim Hortons & Scarlett Heights Park. Parking Close to Elevator. 24 Hr Security. BBQ's on Rooftop plus Terrace with Landscaped gardens, Cabana, Great Resort Like Amenities: Virtual Golf Simulator, Theatre, 24 hr Concierge, 2 Party Rooms, Guest Suites, Media Room, Pet Spa, Meeting Room, Security Guard, Indoor Pool, Bike Storage, Fitness Center, Gym & Sauna. (id:61852)
RE/MAX Your Community Realty
413 - 25 Fontenay Court
Toronto, Ontario
Executive Rental! Luxury Suite in the Podium Section with Unobstructed Views Overlooks Greenbelt! Available For Lease Immediately if needed. One Of A Few Larger Suites 2 Bedroom plus a Den1094 Sq ft! A Large 100 sq ft Balcony with Private Views of the Humber River & Parks. 1 Parking (Steps to the Elevator) & Locker! Open Concept Design! Stunning Split 2 Bedroom + Separate Den With A Window (Large Enough For 3rd Bedroom). Dining Room/Living Room with walk out to Balcony! It Boasts A Large Modern Kitchen With Upgraded Cabinets & Backsplash , Stainless Steel Appliances & a Centre Island! Spacious Master Bedroom with Ensuite Bath with Marble Upgrades. A Separate Laundry Room With Laundry Sink! Many Upgrades & Beautiful Finishes. Convenient Central Etobicoke Location! Steps to Major Highways 401 & 427, TTC, Cafes, Tim Hortons & Scarlett Heights Park. Parking Close to Elevator. 24 Hr Security. BBQ's on Rooftop Terrace! Shows Very Well. Great Amenities: Concierge, 2 Party Rooms, Guest Suites, Media Room, Meeting Room, Security Guard, Indoor Pool, Bike Storage, Gym & Sauna (id:61852)
RE/MAX Your Community Realty
60 Shanty Bay Road
Barrie, Ontario
*Cozy lower studio - 2 minute walk to Johnson's Beach*Presenting the lower unit at 60 Shanty Bay Rd. This spacious studio offers a modern eat-in kitchen, 4 pc. bathroom, and large open concept area that comfortably fits a queen bed, living area and office area. Bonuses: ALL INCLUSIVE RENT (heat, hydro, water + internet), view of Kempenfelt Bay, extra storage space, 2 minute walk to Johnson's beach, on bus route, grocery and all amenities nearby. Includes 1 parking spot, second spot available for a fee. Laundry is shared. Front yard space available for use. (id:61852)
Century 21 B.j. Roth Realty Ltd.
706 - 15 Lower Jarvis Street
Toronto, Ontario
Bright and well-maintained 1+1 bedroom, 2-bathroom condo in the sought-after Waterfront Communities. Features a modern open-concept layout with laminate flooring throughout, a separate den ideal for a home office, and a spacious primary bedroom with a 4-piece ensuite. Enjoy west-facing exposure, balcony access from the living area, and a contemporary kitchen with sleek cabinetry.Residents enjoy outstanding amenities: a fully equipped fitness centre with yoga and Pilates classes, outdoor pool, party and theatre rooms, tennis/basketball court, guest suites, BBQ terrace, and more. Prime Harbourfront location just steps to the Martin Goodman Trail, Sugar Beach, Loblaws, transit, and minutes to St. Lawrence Market, Union Station, and Toronto's top attractions. (id:61852)
Homelife Frontier Realty Inc.
6 Hentob Court
Toronto, Ontario
Wow, a Great Property!! Welcome to a Spacious Well Maintained Detached Raised Bungalow with a Separate Entrance to In Law/Nanny Suite ! Nestled on a quiet, family-friendly cul-de-sac in one of Etobicoke's Established Thistletown-Beaumonde Heights area! 2 Car Garage fits 2 Compact or Small Cars with Door to Garden & 2 Lofts for Extra Storage plus total 4 car Parking ! Double 16 ft Driveway. Situated on a Generous 47 x 127 ft West Lot Backing onto Green Space, No neighbours behind you! Spacious Living Areas, ideal for 1 or 2 families, Empty Nestors, or Investors. The property offers excellent income potential or multi-generational living. A Bright & Spacious Main Floor with 3 Bedrooms Spacious Living/DiningRooms and a 5 pc Bath. The Finished Lower Level has a Walk Out with Separate Side & Back Entrance , with a with Modern Bathroom, Bedroom with 2 Double closets & Laminate Flooring, Renovated in 2025 , Kitchen with Center Island plus Gas Stove & Fridge, a Large Dining Area & Family Room with Fireplace! Total of 2054 Sq ft with Above Grade Finished Lower Level + walk out to Garden! The Perfect Setup for an In-law suite, for Teens or Aging Parent, or Potential for Rental Income. The Side Patio & The Covered Porch in the Backyard provides the Perfect Space for Relaxing or Entertaining, In a Sought-After Etobicoke location. A Smart Investment for Multi-Generational Living or Extra income . Enjoy a Peaceful Setting while being just minutes from schools, scenic trails along the Humber River, Shopping, Parks, TTC Transit, Finch LRT, and Major highways. Some photos have been Virtually Staged. It Won't Last. (id:61852)
RE/MAX Your Community Realty
39 Corbett Drive
Barrie, Ontario
OPEN HOUSE SAT-SUN 2-4 Move right in and start enjoying life! Discover the potential of this home in the vibrant east end neighbourhood. Nestled in a mature, sought-after community of Grove East, this property offers an excellent opportunity to create your dream space in one of Barrie's most desirable areas. The home features 3 bedrooms and 3 bathrooms, plus a finished basement that could serve as a guest suite, in-law room, or additional living space. A spacious driveway with attached garage allows parking for up to 5 cars. Step outside to a fully fenced yard with vegetable gardens, a shed, and ready-to-go wiring for a future jacuzzi-perfect for relaxing or hosting friends. An attached heated garage with direct access adds everyday convenience. Just minutes fromHighways 400 and 26. The location is near top-rated schools such as Elder Tree Montessori and East view Secondary Schools, along with everyday conveniences like Chris' NOFRILLS, Tim Horton's for your morning coffee, and North Barrie Crossing Shopping Centre. Enjoy the outdoors at Maitland Park or East view Park, or spend weekends golfing at Allandale Golf Course or Shanty Bay Golf Club. Grove St Walk-In Clinic & Family Practice Health is also close by, giving you peace of mind for your family's healthcare needs. This home is the perfect canvas for buyers looking to add value and personalize their space. Don't miss this opportunity to own in a community that has it all! (id:61852)
Icloud Realty Ltd.
175 Simonston Boulevard
Markham, Ontario
Gorgeous Family Home in Prestigious Thornhill - Sought-After German Mills! Welcome to this meticulously cared-for 3 +1 -bedroom, 4-bathroom family home located in the highly desirable neighborhood. Featuring an open, bright, and functional layout, this move-in-ready residence showcases a modern eat-in kitchen with newer stainless steel appliances, granite countertops and beautiful backsplash. The home offers a spacious primary bedroom complete with a private 4-piece ensuite, providing a comfortable and relaxing retreat. Additional bedrooms are generously sized and well-appointed. Enjoy a beautiful backyard, easily accessible through a new patio door from the living room-perfect for entertaining or family enjoyment. The professionally finished basement includes an additional bedroom and bathroom, ideal for guests, extended family, or a home office. Recent upgrades include a new roof with a 12-year warranty, new double garage door, and updated bathrooms. The home provides ample storage throughout and truly reflects pride of ownership. Ideally located within walking distance to parks, top-ranked schools including German Mills Public School, public transit, trails, restaurants, shops, groceries. Easy access to Highways 404, 401, and 407.Surrounded by prestigious Thornhill high-end homes, this property represents one of the best-value double garage homes in the area. Don't miss this exceptional opportunity! ** This is a linked property.** (id:61852)
Keller Williams Empowered Realty
717 - 25 Water Walk Drive
Markham, Ontario
7.5 Yrs New Building In Uptown Markham! Riverside Building B, Location In Southeast Of Warden/Hwy 7, 1Bdrm + 1Den *** Den Has Door Can Be Use As 2nd Bedroom ***, 9' Ceiling, Great Layout, Quarts Counter-Tops, Premium Laminate Floor Thru-Out, No Carpets. Elf's & S/S Appliances, Stacked Washer/Dryer, Window Blinds Installed. 1 Parking & 1 Locker Included, Next To Uptown Market And Main Street In Unionville, Great For Shopping & Dining. Just Beside Hwy7, Minutes To 407 & 404, Go Train, Viva & Yrt. Amenities Include 24Hr Concierge, Guest Suites, Gym, Indoor Pool/Meeting Room & Visitor Parking. (id:61852)
Homelife New World Realty Inc.
A306 - 9763 Markham Road
Markham, Ontario
Welcome to Joy Condos, where modern elegance, smart design, and unbeatable convenience come together in one of Markham's most desirable communities. This spacious 1 Den, 2-Full-Bathroom suite offers an exceptional layout ideal for professionals, couples, or downsizers seeking comfort without compromise. From the moment you enter, you're greeted by a bright, open-concept living space featuring floor-to-ceiling windows, refined finishes, and a thoughtfully balanced blend of style and functionality. The chef-inspired kitchen boasts sleek cabinetry, stone countertops, stainless-steel appliances, and a breakfast bar perfect for casual dining or entertaining. The generous living and dining area flows seamlessly to the private balcony-your personal retreat for morning coffee or sunset relaxation. The primary bedroom provides a peaceful escape with ample room for a king-sized bed, a large closet, and access to a beautifully appointed full bathroom. The separate den is the perfect flexible space: ideal for a home office, guest room, or creative studio-offering the rare convenience of two full baths in a 1+den layout. Residents of Joy Condos enjoy resort-style amenities including a modern fitness centre, indoor pool, sauna, yoga room, party lounge, library, guest suites, and 24-hour concierge. Situated in the heart of Markham, you're steps from transit, top-rated schools, shopping, cafés, parks, grocery stores, and dining, with easy access to highways and major employment hubs. (id:61852)
RE/MAX Millennium Real Estate
Unit 7 - 125 Don Hillock Drive
Aurora, Ontario
Large street facing Corner Unit! Over 2,535 sqft of gross floor Area (1,610 sqft ground level + 925 sqft 2nd level Mezzanine). No rear shipping door, space used approx. 75% Office, 25% Storage. Large Windows with lots of natural Sunlight. Office space includes two Washrooms, 1 Kitchenette, 1 Boardroom, and 3 street facing offices. Large space for storage rooms/offices/work spaces. Lots of Restaurants and Shopping right around the corner, super fast access to Highway 404. Plenty of Parking spaces available at front of the building. (id:61852)
Keller Williams Realty Centres
319 South Park Road
Markham, Ontario
Luxury Urban Townhouse (approx 1550 sq ft plus 200 sq ft rec room) with 2 underground parking, Modern Kitchen With Granite Counters & Breakfast Area, 9' Ceiling On Main Level, recreation room (approx 200 sq ft converted from garage). Includes Snow Removal, Landscaping & Fabulous Condo Facilities, 24 Hour Concierge, Pool, Party Room, Movie Theatre, Walk To Viva/York,Shops, Restaurants, Bank, Close to Hwy 404/407. (id:61852)
Homelife Landmark Realty Inc.
5807 - 5 Buttermill Avenue
Vaughan, Ontario
STUNNING 2-BEDROOM UNIT IN TRANSIT CITY 2, PERFECTLY SITUATED IN THE VIBRANT HEART OF VAUGHAN METROPOLITAN CENTRE! ENJOY THE ULTIMATE IN URBAN CONVENIENCE WITH TRANSIT, MAJOR HIGHWAYS, YORK UNIVERSITY, AND VAUGHAN MILLS JUST MINUTES AWAY. THIS REMARKABLE MASTER-PLANNED COMMUNITY OFFERS A 9-ACRE CENTRAL PARK AND LUXURY AMENITIES THAT ELEVATE YOUR LIFESTYLE.INSIDE, DISCOVER BRIGHT AND MODERN LIVING SPACES FEATURING SLEEK LAMINATE FLOORING, ELEGANT QUARTZ COUNTERTOPS, ENSUITE LAUNDRY, AND INTERNET INCLUDED. A BEAUTIFUL, CONTEMPORARY HOME DESIGNED FOR COMFORT, STYLE, AND THE BEST OF CITY LIVING. (id:61852)
Exp Realty
2088 Victoria Street
Innisfil, Ontario
Tucked into the heart of Stroud, this charming 2-bedroom century home blends character, comfort, and everyday practicality in a way that just makes life easier.Step through the front door into a bright mudroom that instantly sets the tone-thoughtful, useful, and surprisingly spacious. It even doubles as a home office, giving you that perfect spot to work, organize, or settle into your morning coffee routine. The kitchen has been updated with a new countertop and a central island that adds both storage and prep space, all while keeping the flow effortless with direct access to the main-floor laundry and pantry.The living and dining rooms offer the kind of space that invites people to linger-movie nights, casual dinners, or quiet evenings at home. A full 4-piece bathroom completes the main level.Upstairs, two comfortable bedrooms and an additional bathroom create a cozy, private retreat at the end of the day.Outside, the property really opens up. A spacious lot gives you room to breathe, a detached garage/workshop offers endless possibilities, and the back deck is ready for summer evenings, family BBQs, and slow mornings in the sun.With a brand-new septic system installed in 2024, you can move in with peace of mind. And with Barrie, the South Barrie GO Station, and major highways just minutes away, you get the best of both worlds-small-town charm with easy access to everything you need.If you've been looking for a home with personality, room to grow, and a community that actually feels like one, this is the kind of place that might just be the start of your next chapter. (id:61852)
RE/MAX Hallmark Chay Realty
23 - 188 Angus Drive
Ajax, Ontario
BRAND NEW Townhome in Prime Ajax Location! Prepare to be wowed by this bright and spacious 2-bedroom + den, 2-bathroom townhome built by Premium Tarion Warranty Builder Golden Falcon Homes. This unique property offers a practical and modern layout. The spacious open concept Liv Rm, Din Rm and Kitch are an entertainers delight. Liv Rm offers a Juliette balcony. The Kitch is a show stopper with modern cabinets, stone counter, large island with seating and S/S appliances. This property also offers a BONUS den perfect as a home office, study nook, or guest area. The Next level offers spacious master w/4 pce ensuite and balcony access to enjoy morning coffee or evening wine, a 2nd generous sized room, additional 4 pce bath and the convenience of upper laundry. The showstopper is the roof top terrace perfect for relaxing or entertaining with an outdoor kitchen and plenty of space for meals and a dance floor. This AMAZING unit is ideally located in a highly convenient Ajax neighbourhood, just steps from Costco, groceries, shopping centres, fitness facilities, the library, and the hospital. Easy access to the GO Train, public transit, and Highway 401 makes commuting simple and stress-free. BONUS: TURN KEY LIVING, condo fees include snow clearing, road maintenance, grass cutting, and landscaping of common areas. You do not want to miss your opportunity to have LUXURY living in an INCREDIBLE area with NO MAINTENANCE!!!! The Best of both worlds already built but modifications are available for your personal touches, Contact us for more information or a walk-thru!!! (id:61852)
RE/MAX Escarpment Realty Inc.
