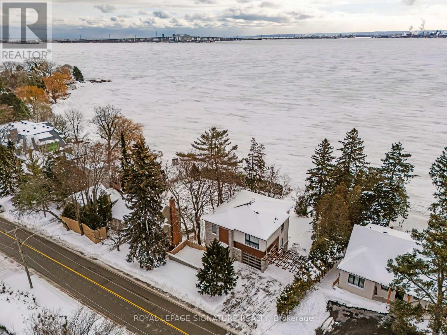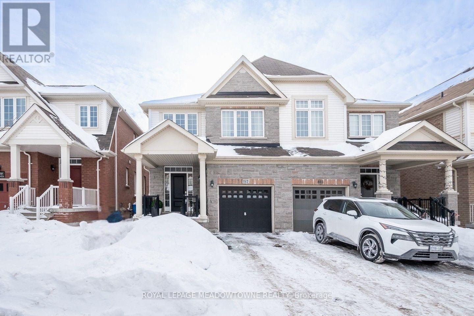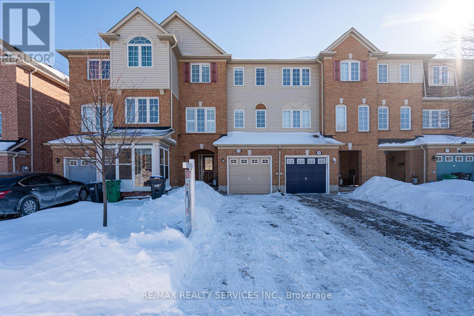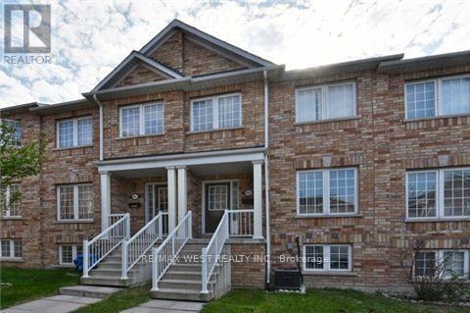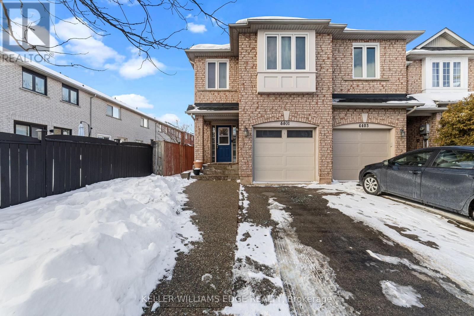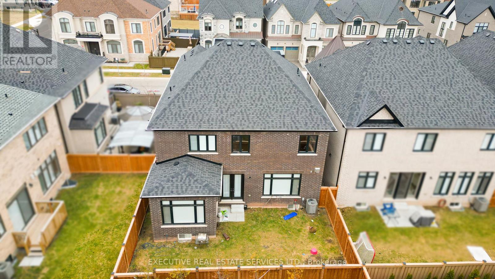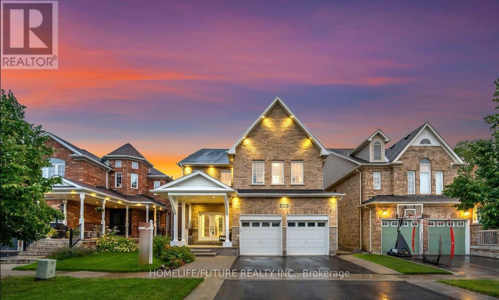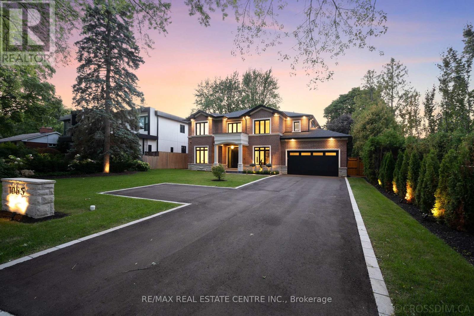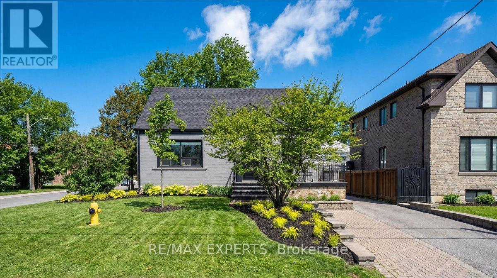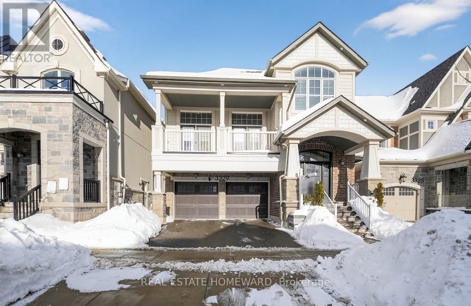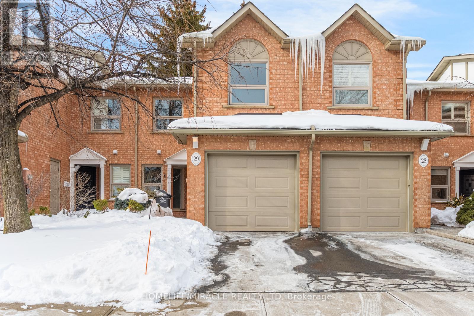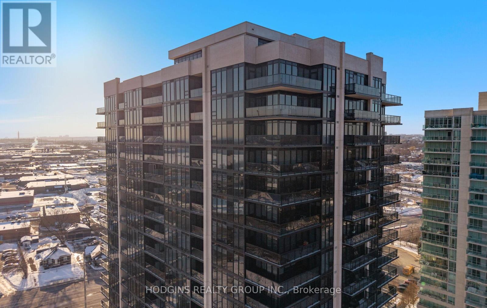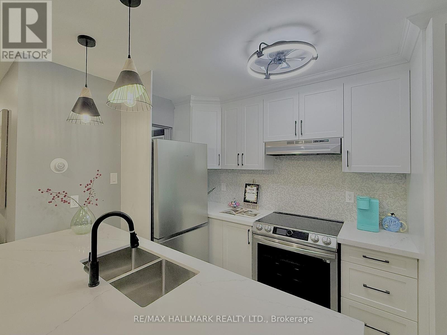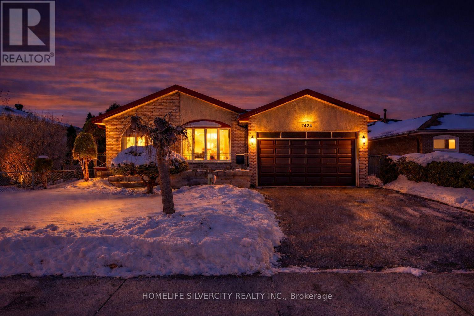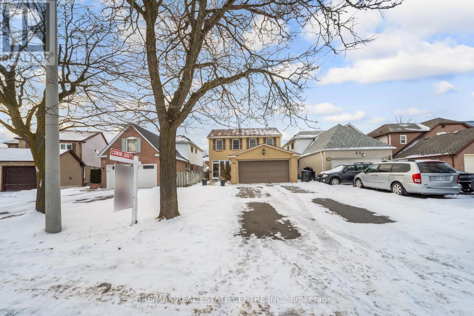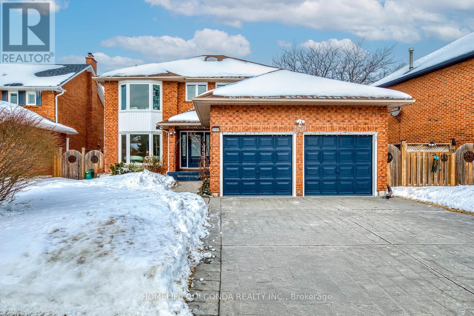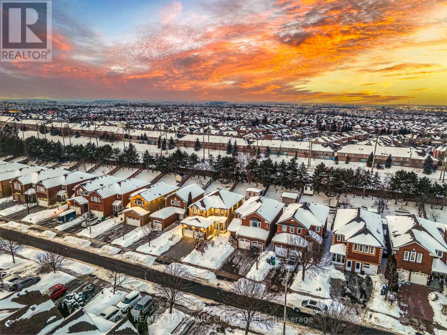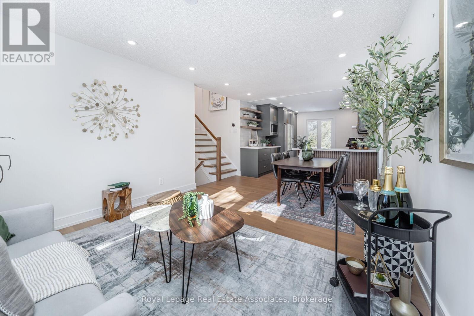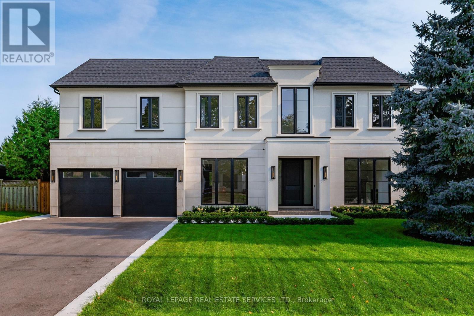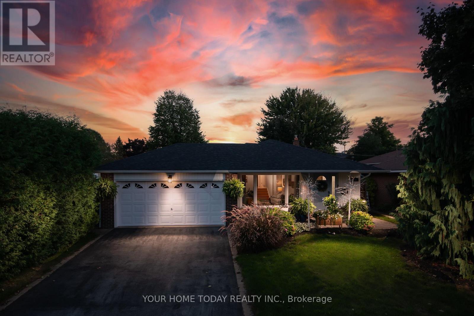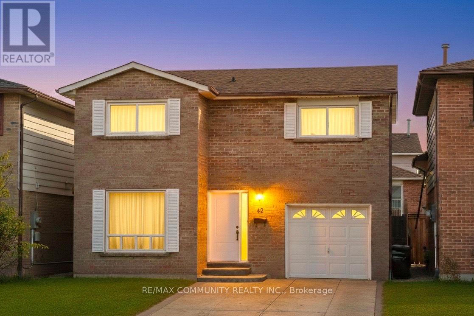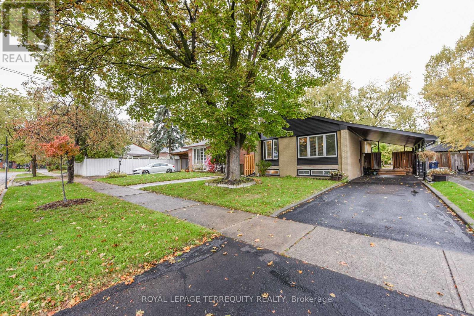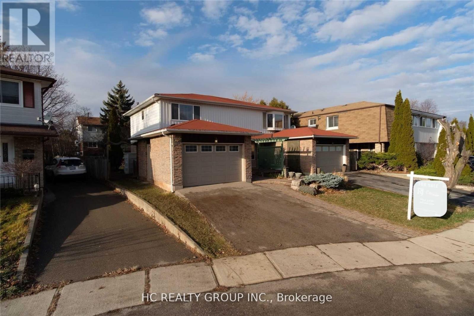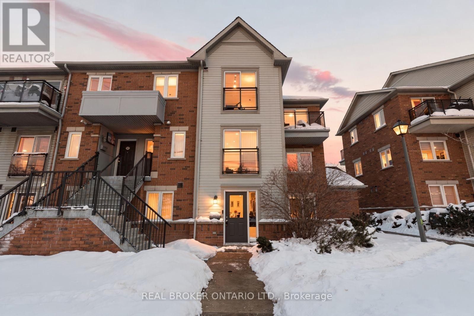290 North Shore Boulevard E
Burlington, Ontario
An exceptional waterfront residence, fully renovated with Addition from top to bottom in 2020,offering breathtaking views of Lake Ontario and over 70 ft of direct waterfront. This stunning home features 3+1 bedrooms, 4.5 bathrooms, and approximately 3,000 sq. ft. of beautifully finished living space, plus a detached guest house of approx. 400 sq. ft. The open-concept main level is designed to maximize natural light and panoramic lake views, ideal for entertaining. The second level offers three spacious bedrooms, each with its own private ensuite. The walk-out basement includes a generous family room, an additional bedroom with ensuite, and direct access to the lake-just steps to the shoreline. Nestled in a tranquil, tree-lined neighbourhood near the Burlington Golf & Country Club, and minutes to downtown Burlington, GO Train, shopping, schools, and waterfront trails. A rare opportunity to own a truly remarkable luxury waterfront home. (id:61852)
Royal LePage Signature Realty
843 Miltonbrook Crescent
Milton, Ontario
Welcome to 843 Miltonbrook Crescent, Where Comfort, Space, and Location Come Together Nestled in the highly sought in Willmott neighbourhood, this built home offers approximately 1,850 sq ft of thoughtfully designed living space that blends everyday practicality with warm, inviting charm. From the moment you step onto the large covered front porch, you feel it - this is a home meant for real living. Perfectly positioned within walking distance to parks, schools, groceries and daily conveniences, and just minutes from the hospital and major commuter routes, the location is ideal for families and professionals alike. Step inside to soaring 9 ft ceilings, rich hardwood flooring, a hardwood staircase, upgraded lighting, and an abundance of pot lights that create a bright, welcoming atmosphere throughout the main level. The open-concept living/dining area flows effortlessly, making it the perfect setting for family time, or entertaining guests. At the heart of the home is the bright, modern eat-in kitchen, featuring stainless steel appliances, elegant tile backsplash, and stylish dark cabinetry. From here, walk directly out to the fully fenced backyard complete with a gas BBQ hookup, ready for summer gatherings, or peaceful evenings outdoors. Upstairs, you will find 4 generously sized bedrooms with cozy carpet flooring, offering comfort and privacy for the whole family. The spacious primary retreat includes a large walk-in closet and a 4-piece ensuite with a relaxing soaker tub. A beautifully updated 4-piece main bath completes the upper level. The unfinished basement, already equipped with laundry and a sump pump, offers a blank canvas for your personal vision like home gym or an additional living space -possibilities are endless. With parking for 2 vehicles, a welcoming exterior, and a layout designed for modern family life, this home checks all the boxes. This is more than a house. It is the place where your next chapter begins. (id:61852)
Royal LePage Meadowtowne Realty
67 Decker Hollow Circle
Brampton, Ontario
Discover the epitome of elegance in one of Brampton's most coveted neighborhoods. This impeccably maintained freehold townhouse is ideally situated just steps from Mt. Pleasant GO Station, offering unparalleled convenience for commuters.The main floor features a generously sized formal family room that opens seamlessly to a private patio-perfect for entertaining or relaxing in style. The second floor boasts a sophisticated open-concept living and dining area, enhanced with ambient pot lighting, alongside a chef's dream kitchen complete with stainless steel appliances, stylish backsplash, and a formal breakfast nook.Upstairs, the expansive master suite offers a luxurious 4-piece ensuite and a spacious walk-in closet, accompanied by two additional well-proportioned bedrooms. Elegant laminate flooring graces the main and second floors, while main-floor laundry and direct access to the garage provide effortless functionality. Prime location close to scenic trails, parks, top-rated schools, upscale restaurants, fitness centers, retail destinations, and gourmet markets. Perfect for commuters with Mt. Pleasant GO Station just minutes away. Experience refined living in a home that truly has it all. Brand New Owned Furnace, AC & Hot Water Tank (2025) New Carpet throughout (2026) (New Paint 2026) (id:61852)
RE/MAX Realty Services Inc.
2 - 180 Brickworks Lane
Toronto, Ontario
Settle into your new home in the Stockyards - one of Toronto's most fascinating "old-meets-new" neighbourhoods. This bright, freshly painted 3-bed, 3-bath townhouse gives you all the space you need to live, work, create, and unwind.The eat-in kitchen is the heart of the home, perfect for slow brunches, laptop sessions, or late-night snacks. Step out onto the terrace for fresh air and fire up the gas BBQ hook-up when grilling season hits. Upstairs, three airy bedrooms and two full bathrooms - including a private primary ensuite - make the top floor feel like your own quiet retreat. A third bathroom on the ground level adds everyday convenience, and the separate entrance opens the door to a studio, workspace, game room, in-law suite or whatever project you're dreaming up next.You're right across the street from the Stockyards - think big-box convenience with indie-shop personality - and just a short walk to the Junction's beloved cafés, breweries, bakeries, and parks. Roll into your private garage after a day exploring, or wander the neighbourhood when you need inspiration.This is west-end living with character, community, and a little bit of edge. (id:61852)
RE/MAX West Realty Inc.
4401 Vallence Drive
Burlington, Ontario
Bright 3-bedroom, 2.5-bath end-unit freehold townhome located on a quiet street. This home offers several windows throughout and a sun-filled main level, freshly painted throughout. The kitchen is rear facing overlooking the back yard and offers butcher block style countertops and a farmhouse style sink giving this space a unique vibe while providing a functional, welcoming space for everyday living. The living room features a cozy gas fireplace, offering enviable warmth on those winter evenings. The upper level has newer flooring and generously sized bedrooms. The unique second-floor layout creates separation between the primary suite and the additional bedrooms, ideal for privacy. The primary bedroom includes a walk-in closet and a very nicely updated separate ensuite. Other recent upgrades include a newer furnace and water heater, newer rear deck, and a newer garage door. Take a walk to the lower level finished basement with rec room, cold cellar area and decent storage space to give you the room you need for years to come. This home shows well and is very well kept, which means this is the ideal place to call home. This property is conveniently located close to Appleby GO, restaurants, Centennial Bike Path, and excellent schools just to name a few-this home combines comfort, functionality, and an unbeatable location. (id:61852)
Keller Williams Edge Realty
1217 Ironbridge Road
Oakville, Ontario
Welcome to an exceptional luxury residence in the prestigious Glen Abbey community, offering approximately 5,500+ sq. ft. of refined living space as per builder's plans. Thoughtfully designed for both comfort and sophistication, this stunning home features 4+1 bedrooms and 6 bathrooms, with every bedroom enjoying its own private ensuite. Rich hardwood flooring flows throughout the home-no carpet-enhancing its timeless elegance. The main level is an entertainer's dream, highlighted by a grand foyer, formal living room, elegant dining area, and powder room. The inviting family room showcases coffered ceilings and a gas fireplace, seamlessly connecting to one of the largest gourmet kitchens in the neighbourhood. The chef-inspired kitchen is equipped with premium appliances, built-in cabinetry, a statement centre island, quartz countertops, custom cabinetry, and a striking quartz backsplash. A sun-filled breakfast area opens to a beautifully landscaped, fully fenced backyard, perfect for indoor-outdoor living. Upstairs, the lavish primary retreat features a double-door entry, walk-in closet, and a spa-inspired 5-piece ensuite complete with a glass shower and luxurious soaker tub. The professionally finished basement extends the living space with an additional bedroom, Jacuzzi, expansive recreation area, and a games room with a snooker table-ideal for entertaining and family enjoyment. Ideally located minutes from top-rated schools, major highways, Oakville Trafalgar Memorial Hospital, Glen Abbey Community Centre, library, shopping, parks, downtown Oakville, and the lake, this residence offers unparalleled convenience in one of Oakville's most sought-after neighbourhoods. A rare opportunity to own a move-in-ready luxury home in an elite setting experience elevated living at its finest. (id:61852)
Executive Real Estate Services Ltd.
1076 Woodward Avenue
Milton, Ontario
Rare Opportunity To Own A Designer-Renovated, Income-Producing Home In A Prime Milton Location. This Fully Brick Detached Residence Offers Over 3,000 Sq. Ft. Of Above-Grade Living Space And Features A Legal 2-Bedroom Basement Apartment With A Separate Side Entrance-Ideal For Rental Income Or Multi-Generational Living. This Stunning 2-Storey Home Offers 5 Bedrooms And 4 Washrooms, And Is Situated On A Quiet Street In One Of Milton's Most Desirable Neighbor hoods. Enjoy Exceptional Convenience With Quick Access To Highway 401, Milton GO, Top-Rated Public Schools, And All Nearby Amenities. The Primary Bedroom Retreat Features A Juliette Balcony Overlooking The Professionally Landscaped Backyard, A Spa-Inspired 5-Piece En-suite, And A Walk-In Closet. (id:61852)
Homelife/future Realty Inc.
1065 Rebecca Street
Oakville, Ontario
Redefine Elegance In This Masterfully Designed Residence Where Timeless Architecture Meets Modern Sophistication. Created By Rohit Bhoite, An Internationally Renowned Interior Designer With An Unwavering Passion For High-End Finishes, This Custom Home Is A Rare Statement Of Artistry And Craftsmanship. Situated On An Impressive 75X150 Ft Lot With Over 6000 SqFt Of Meticulously Designed, Functional Living Space Across 3 Levels. Located In The Prestigious Pocket Of Southwest Oakville Surrounded By Amenities And Walking Distance To Lake And Top Rated Schools Including Appleby College. Step Into The Welcoming Entryway Framed By Graceful Archways And Soaring Ceilings Leading To Open Concept Living And Dining Room With Luxury Trimwork And Integrated LED Cove Lighting. The Home Office Is A True Statement Of Space With Its Bold Character And Dramatic Windows To Create An Atmosphere Designed To Inspire And Ignite Creativity. The Gourmet Chefs Kitchen Is A True Showpiece Offering A Sleek, Oversized Calacatta Quartz Waterfall Island, Two-Tone Custom Cabinetry, Integrated Thermador Appl, Luxury Porcelain Backsplash Complete With W/I Pantry And Servery. The Family Room Showcases Italian Marble Fireplace Mantle Highlighted By Graceful Travertine-Inspired Archways And B/I Shelving. The Main Level Is Complete With W/O To Deck And Fully Enclosed Yard, Direct Access To The Dbl Car Garage And Mudroom, And Iconic Milano-Inspired Powder Room. Upper Level Offers 3 Skylights, Full Laundry Room And 4 Spacious Bedrooms, All With Ensuite Baths And Spacious Closets. The Primary Retreat Features Spacious His&Hers W/I Closets Complete With B/I Custom Shelving, Elevated Lighting, Fireplace And 5Pc Spa-Quality Bath. Fully Finished Lower Level Offers 2 Additional Bedrooms, 1.5 Baths, Custom Glass Enclosed Wine Bottle Storage, Fitness Centre, Home Theatre And Expansive Living Area With Kitchenette. Experience The Perfect Balance Of Luxury Modern Design And Timeless Warmth. Your Dream Home Awaits! (id:61852)
RE/MAX Real Estate Centre Inc.
60 Anthony Road
Toronto, Ontario
Steps From Yorkdale - Pride of Ownership Throughout! Welcome To This Beautifully Maintained 3+1Bedroom, 2-Bath Detached Home On A Premium 50' x 100' Corner Lot In Sought-After Downsview, Toronto. Surrounded By Newly Built Custom Homes, This Property Offers Comfort Today AndIncredible Potential For Tomorrow - Live In, Rent out, Or Build Your Dream Home When You'reReady. Every Update Has Been Completed With Care And Precision: Roof, Downspouts, Siding, AndFlashing (2025), A/C (2021), Waterproofing (2022), Complete Electrical And Plumbing Upgrades(2019), And Full Interior Renovation (2023) . The Home Also Features A Professionally Landscaped Backyard With Irrigation System, Bringing Convenience And Curb Appeal Together. Bright MainLiving Spaces, A Modern Kitchen, And A Functional Layout Make This Home Move-In Ready. The Finished Lower Level Includes A Separate Side Entrance, Additional Bedroom, Full Bath, And In-Law Suite Potential. Basement Has Kitchen Already Roughed In. Located Just Steps From Yorkdale Mall, TTC, Highways, Top-Rated Schools, And Major Hospitals -This Address Delivers True Toronto Living With Unmatched Accessibility. A Rare Opportunity In one of Toronto's Most Connected Neighbourhoods - Come See Why This Property Stands Out. (id:61852)
RE/MAX Experts
3329 Vernon Powell Drive
Oakville, Ontario
Absolutely stunning home situated on one of the largest premium lots backing onto green space, offering exceptional privacy. Beautifully upgraded throughout with high-end finishes, high ceilings, pot lights, and 7-inch baseboards. Welcoming foyer with built-in bench. Elegant dining area opens to a bright living room featuring a gas fireplace and California shutters. Custom eat-in kitchen with stainless steel appliances, quartz countertops, breakfast bar, double wine fridge, and walkout to BBQ balcony. Spectacular family room with soaring 16-ft ceilings, gas fireplace, and double French doors leading to a second balcony. Four spacious bedrooms on the upper level, including an oversized primary retreat with tray ceiling, walk-in closet with California Closets, and spa-inspired ensuite with his and her vanities, soaker tub, and glass shower. Professionally finished basement with high ceilings, multiple windows, exercise/office area, recreation room, full bathroom, large storage space, and bike rack-bright and versatile for today's lifestyle. Professionally landscaped, fully fenced backyard with interlocking, 6-person hot tub, and serene treed views. Walking distance to trails, parks, and more. Move in and enjoy. (id:61852)
Real Estate Homeward
29 - 2065 Sixth Line
Oakville, Ontario
Welcome to this upscale townhome in the highly desirable Ravines of Twin Oaks, nestled in a quiet, sought-after enclave offering peace, privacy, and direct access to nature. This bright, well-kept 3-bedroom, 3 full and 1 half bathroom home features a fully finished basement and backs onto the serene, tree-lined Nipigon Trail and creek-a rare and tranquil setting.Inside, enjoy gleaming hardwood flooring throughout the main living areas and a thoughtfully designed main-floor layout. The open-concept kitchen offers ample cabinetry and counter space, along with a convenient pantry located in the hallway. The spacious living room, complete with a cozy gas fireplace, is ideal for both everyday living and entertaining.Upstairs, you'll find a generous primary bedroom featuring a full wall of closets and an updated ensuite. The functional layout provides comfortable and versatile living space across all levels, making it perfect for families, professionals, or those who love to entertain. The finished basement adds valuable additional living space-ideal for a recreation room or home office-and includes a full bathroom, laundry room, and separate storage room. Located in a well-managed and quiet community with no through traffic, this home also offers ample visitor parking-a rare bonus. Maintenance fees include snow clearing, ensuring carefree winter living. Whether enjoying morning coffee on your private deck overlooking the forest or taking a peaceful stroll along the Nipigon Trail, this home delivers a perfect blend of urban convenience and natural beauty. Don't miss this move-in-ready gem combining comfort, style, and an exceptional location.(Some images are virtually staged.) Extremely well-maintained home in the heart of River Oaks. AC and tankless water heater(owned) 2023, water softener 2023 (id:61852)
Homelife/miracle Realty Ltd
1801 - 1035 Southdown Road
Mississauga, Ontario
Mansion in the sky! 3 suites combined make up this 3056 sf luxurious corner lower penthouse. Watch the summer sun rise & set via wrap around panoramic views from expansive windows & 3 balconies. Posh luxury primary bdrm suite with fine hotel style bath + 2 additional generous bdrms each with bathrooms. Spacious home office library or 2nd dream closet opportunity. Palatial principal rooms for gracious entertaining. Easily accommodates grand dining, living & open concept great room open to gourmet size kitchen complete with two pantry's/future servery. Breathtaking views of downtown Toronto & Mississauga, Lake Ontario & tranquil Sheridan creek. Thoughtfully assembled for those who choose not to compromise. 4 parking spots including attached shed storage. South west Mississauga's most pre-eminent luxury condominium S2 located steps to GO, shopping & fine dining plus great trails & nearby Lake. Enjoy the top tier gym & resort style indoor custom pool or take in the stars at the roof-top sky Lounge. For those discerning Buyers who have been awaiting something truly unique...your sky sanctuary awaits. Seller may consider 1 year Lease to Own for qualified Buyer (id:61852)
Hodgins Realty Group Inc.
110 - 5 San Romanoway
Toronto, Ontario
A beautifully fully renovated from top to bottom 1-bedroom plus den/flex room/home office suite with 1 bathroom, offering a bright, modern, contemporary living experience in the heart of North York. A unique and very convenient ground floor unit, this home is ideal for someone looking for easy access while still maintaining privacy and security. The suite features an open concept kitchen, living, and breakfast area, perfect for everyday living. The white, airy kitchen is tastefully finished with quartz countertop, brand new stainless steel appliances, sleek cabinetry, and a clean, contemporary design enhanced by a large island for easy chef hosting experiences. Step outside to a large west-facing terrace, an extension of your living space-perfect for hosting guests, relaxing outdoors, or container gardening. Pot lights throughout the unit enhance the bright, welcoming atmosphere, while laminated engineered flooring flows seamlessly throughout. The private den/flex room offers excellent versatility, ideal for a home office and/or creative space for your arts and crafts or even a gaming/podcast room. Additional highlights include an in-suite full-size washer/dryer, as well as ample storage spaces. This home is thoughtfully renovated throughout, including the all-new bathroom and entryway. Combining indoor comfort with exceptional outdoor living in a prime North York location, this ground-floor residence truly offers the best of both worlds. Location is second to none, with easy access to major highways within 5-10 minutes from all angles. The new Finch West LRT and TTC buses can bring you wherever you need to go. Major shopping centres and grocery stores are across the street. Daycares, schools, places of worship and so much more are also nearby. Come have a look and fall in love with this home. You can move right in and not worry about the hassle of renovations. Perfect for anyone wanting to move up from renting to owning, retirees looking to downsize and investors. (id:61852)
RE/MAX Hallmark Realty Ltd.
7424 Netherwood Road
Mississauga, Ontario
Welcome to 7424 Netherwood Road, Mississauga. This elegant detached bungalow offers a thoughtfully designed three-bedroom layout with spacious living and dining areas, complemented by a well-appointed kitchen with a breakfast area. A separate entrance leads to the finished basement featuring a generous recreation room with a fireplace and an additional bar area-ideal for refined entertaining or extended family living. Ideally situated directly across from Lancaster Public School (JK-Grade 5) in the prestigious Malton neighbourhood. Conveniently located near Toronto Pearson Airport, major highways, shopping, and everyday amenities. An exceptional opportunity-motivated seller invites your best offer. Some of the pictures are virtually staged. (id:61852)
Homelife Silvercity Realty Inc.
50 Lacewood Crescent
Brampton, Ontario
Situated in the highly sought-after "L" section of Westgate, this well-maintained residence offers an exceptional combination of comfort, functionality, and modern convenience. Featuring three bedrooms, four bathrooms, and versatile living spaces, the home has been thoughtfully updated throughout.The main level includes a welcoming fireplace with sitting area, a formal dining room at the front of the home, and a conveniently located laundry area near the kitchen with its own separate door. Two French doors at the rear enhance seamless indoor-outdoor living, with one opening to a covered pergola on the deck and the other providing direct access to the backyard.Upstairs, three generously sized bedrooms each feature ceiling fans. The primary suite is complemented by a spa-inspired ensuite with Jacuzzi jetted tub, stone finishes, heated floors, and a lighted, heated mirror. Additional bathrooms include a three-piece upper-level bath, a main-floor powder room with lighted mirror, and a basement powder room.The fully finished basement offers outstanding flexibility with a fitness or exercise room, pantry, storage room with sink, and a spacious entertainment area complete with a wet bar. Smart home enhancements include smart lighting throughout most of the home, smart thermostat, smart garage door opener, smart outdoor security cameras, and an automated pet door.Additional features include engineered hardwood flooring on the main and second levels, stainless steel appliances, enclosed porch, concrete front walkway, in-ground sprinkler system, garden shed, window coverings, washer and dryer, all electric light fixtures, and a natural gas BBQ line. A refined home offering exceptional value in one of Brampton's most desirable neighbourhoods. (id:61852)
RE/MAX Real Estate Centre Inc.
2959 Kingsway Drive
Oakville, Ontario
If You Are Looking For An Impeccably Upgraded, Move-In-Ready Home In A Top School District And Prime Family-Friendly Neighbourhood, Look No More. This Stunning Residence At 2959 Kingsway Dr Has Been Upgraded From Top To Bottom With Countless High-Quality Finishes And Has Been Meticulously Maintained, Showcasing True Pride Of Ownership. The Spacious And Sun-Filled Layout Features Outstanding Natural Light And A Soaring High-Ceiling Entrance That Creates A Grand And Unforgettable First Impression. The Second Floor Offers Four Generously Sized Bedrooms, Providing Comfortable And Flexible Space For Growing Families, Guests, Or A Home Office. Located In The Highly Sought-After Clearview Community, Surrounded By Top-Ranked Schools (St. Luke, James W. Hill Public & Oakville Trafalgar High School), Beautiful Parks, And Exceptional Transit Access, This Home Offers A Seamless Commute With Just A 27-Minute GO Train Ride To Union Station And Easy Highway Connections-Delivering The Perfect Blend Of Style, Comfort, And Everyday Convenience. ******Major Upgrades In 2024: New Hardwood Floors, New Stairs, Popcorn Ceiling Removed, Insulation Added To The Highest Standard, New Basement Windows, Newly Painted, New Ceiling Lights and Pot Lights, New Washroom Vanities, Tiles and Doors, New LG Fridge & Stove With Extended Warranty, New Rangehood, Deck Refinished. ******* Other Upgrades: Windows ('15), Furnace&AC ('15), Stamped Concrete Driveway and Walkway, Renovated Washrooms 1st and 2nd Floor ('15), Fence ('18), Flagstone Patio & Deck('15), Washer & Dryer ('23), Gazebo ('16) (id:61852)
Homelife Golconda Realty Inc.
72 Ravenscliffe Court
Brampton, Ontario
Pride Of Ownership! Beautifully Maintained By The Original Owners, Over 3,100 SqFt Of Available Living Space & Fully Finished Separate Entrance In-Law Suite with full driveway no sidewalk 4 car parking. Nestled In The Family Friendly Community Of Northwood Park! Main Level Features Brazilian Cherry Hardwood Flooring, Crown Moulding, & Large Windows With Shutters Throughout. Formal Living & Dining Room Make Entertaining Seamless For Any Occassion, Just Steps Away From The Kitchen. Beautifully Redone Chef's Kitchen (2024) Features Large Centre Island, Quartz Counters & Backsplash, Undermount Cabinet Lighting, Stainless Steel Appliances Including Gas Stove, & Walk-Out To Private 2 tier deep yard.. Cozy Family Room With Gas Fireplace Overlooks Backyard With Lots Of Natural Light Shining In Throughout The Day! Upper Level Retreat Features 4 Spacious Bedrooms, Primary Bedroom Boasts 4 Piece Ensuite With Quartz Counters, & Large Walk-In Closet. Plus 3 Additional Spacious Bedrooms With Hardwood Flooring, Built-In Closet Organizers & Ceiling Fans. Additional 3 Piece Bathroom Has Glass Stand Up Shower With Built-In Seat. Fully Finished Lower Level With Separate Entrance, Full Kitchen, Spacious Living Room, & 1 Bedroom With 4 Piece Ensuite Is Perfect For Extended Family To Stay Or For Additional Income! Stamped Concrete Walk-Way To Side Entrance & Fully Fenced, Private Backyard Features Large Composite Wood Deck With Railings & Electric Awning, Garden Shed For Additional Storage, & Lots Of Green Space For Children To Play! Covered Front Porch Is Perfect For Enjoying Your Morning Coffee. All Windows Replaced ('19), Central Vac, Entire Kitchen Renovated ('24), Security System Included. Beautiful Curb Appeal With Soffit Lighting & Insulated 2 Car Garage With Inside Access & Additional Storage Space! Ideal Location Close To All Major Amenities Including Grocery Stores, Schools, Sheridan College, Ravenscliffe Parkette, Golf Courses, Restaurants, Shopping, & Easy Access To Hwy 407! (id:61852)
RE/MAX Hallmark Chay Realty
471 Valhalla Court
Oakville, Ontario
Corner Lot on a Quiet Cul-De-Sac in Bronte West, Oakville! Featuring a double-car garage and an impressive 70.55 x 157.25 ft lot, this renovated home fronts directly onto the stunning Bronte Creek Ravine, offering breathtaking views from nearly every window. $100k of Upgrades from top to bottom with high-quality finishes, Including Attic Insulation, Spanish Tiles, MDF kitchen, Glass Railing, Front fiber door, new garage door & New Heat Pump & Brand New Furnace -there's truly nothing to do but move in. The home offers 4 bedrooms and 2.5 baths, with a unique split-level layout that provides separate sitting areas on each level, ensuring privacy and functionality for the entire family. The custom kitchen, on the in-between level, features stylish cabinetry, sleek countertops, & stainless-steel Appliances seamlessly flowing into the dining and living areas. All windows overlook the serene Bronte Creek, bringing nature right into your home. Upgraded glass-railing stairs lead to 3 spacious bedrooms and a beautifully upgraded 5-piece bathroom. On the ground level, enjoy a spacious living room with a cozy wood-burning fireplace overlooking the covered deck-perfect for year-round enjoyment. The fourth bedroom includes its own private office/recreation space, filled with natural light and ideal for family entertainment or a home office. The basement offers a full washroom and laundry area, adding to the home's versatility. Step outside to a large, private corner backyard, perfectly suited for large gatherings, entertaining, or relaxing while surrounded by nature. Exceptional location close to top-rated schools, including St. Dominic's, Eastview, Gladys Speers, and Oakville Christian Private School. Queen Elizabeth Park & Recreation Centre, Donovan Bailey Trail are driveaway. Owner have Approved Permits for 2nd Storey Rear Extension - total living space of 2178 sqft 3D for Rear Extension attached. (id:61852)
Royal LePage Real Estate Associates
2054 Vickery Drive
Oakville, Ontario
Experience unparalleled luxury in the prestigious heart of Bronte West. Custom built in 2024, this exceptional residence blends modern sophistication with timeless craftsmanship, offering over 6,100 sq. ft. of impeccably finished living space, highlighted by five fireplaces, on a coveted 75' x 150' lot. The striking limestone stucco exterior, clean architectural lines, and expansive windows create impressive curb appeal while filling the home with natural light. Inside, the main level showcases soaring ceilings, custom cabinetry throughout, and warm, inviting living spaces designed for both comfort and entertaining. At the heart of the home is a world-class chef's kitchen, featuring premium Thermador appliances and an oversized center island. The upper level is designed for comfort and privacy, offering four generously sized bedrooms, each with its own ensuite and heated floors. In total, the home features seven beautifully appointed bathrooms. The fully finished lower level adds exceptional versatility with a private nanny or guest suite complete with its own ensuite, along with a spacious recreation room, wet bar, and a fully equipped gym. A seamless indoor-outdoor transition leads to a covered terrace with a fireplace, overlooking an oversized backyard - an ideal setting to create your dream outdoor oasis. Complete with a 2.5-car garage, this extraordinary home delivers luxury living within walking distance to the lake, in one of Oakville's most sought-after neighborhoods. (id:61852)
Royal LePage Real Estate Services Ltd.
260 Delrex Boulevard
Halton Hills, Ontario
Welcome to this well-maintained and beautifully updated backsplit, ideally situated on a large mature lot in a superb area of town. An inviting covered porch/patio welcomes you into this sun-filled home featuring a combined living and dining room with a walkout from the dining area to a deck, gazebo, and a nicely landscaped, private backyard. The stunning updated kitchen showcases lovely porcelain tile flooring, unique and gorgeous backsplash, quartz countertops, stylish shaker-style cabinetry with crown and glass detail and a convenient coffee/serving centre. The upper level offers three spacious bedrooms, all with hardwood flooring, including the primary bedroom with a walk-in closet and 2-piece ensuite. A nicely updated 4-piece bathroom, also with porcelain tile flooring, along with two linen closets, completes this level. The lower level, with a separate entrance adds excellent living space and features a rec room boasting a cozy gas fireplace insert, large above-grade windows, a fourth bedroom, gorgeous 3-piece bathroom, laundry area and loads of storage/utility space. An interlocking stone walkway from the front yard to the back, an interlock patio, covered barbeque area, large garden shed/shop with hydro, a two-car attached garage and parking for 4 cars in the driveway all add to the exceptional package. Close to schools, parks, shops, trails, and more. Finished beautifully from top to bottom - just move in and enjoy! (id:61852)
Your Home Today Realty Inc.
42 Kay Drive
Toronto, Ontario
Fully renovated large detached brick back split home featuring high-end finishes and strong attention to detail. The home offers a state-of-the-art eat-in kitchen with quartz countertops, stainless steel appliances, and under-cabinet lighting. The home includes a formal dining room, spacious living room, and a separate family room featuring a wood-burning fireplace. Waterproof flooring runs throughout the house. All popcorn ceilings have been removed and replaced with smooth skim-coated ceilings. All switches and outlets have been replaced. Modern light fixtures are installed throughout the home. A new Wi-Fi garage door adds convenience and security. The upper level offers three bedrooms and a three-piece washroom with a standing glass shower and modern vanity. The home is freshly painted throughout. The finished basement includes an additional bedroom and living space, ideal for guests or extended family. The exterior features a patio backyard with a freshly painted fence for a clean, modern look, concrete two-car parking, a landscaped front yard, and a spacious lot. Ideally located close to public transit, schools, and Hwy 407. (id:61852)
RE/MAX Community Realty Inc.
20 Hallow Crescent
Toronto, Ontario
This beautifully renovated bungalow is situated on a very quiet family-friendly crescent in a charming neighbourhood in Etobicoke. This street offers no through traffic, but is steps from public transit, minutes to major highways, stores, Pearson Airport and Etobicoke General Hospital. The main level features gleaming hardwood floors and open concept to living and dining areas. The gorgeous renovated kitchen has a center island, cooktop stove, wine fridge with ample cabinetry and a walk-out to the side yard. Three generous bedrooms on the main floor (2 bedrooms have brand new broadloom). The renovated 4-piece bathroom offers a spa-like retreat with a separate tub and glass-enclosed shower. The fully finished lower level offers two additional bedrooms; one bedroom has a 3-piece ensuite washroom. The games room is very unique - it is set up as a hockey shooting room! There is also a rough-in for a fireplace. The backyard is a private oasis with a large deck, concrete patio and garden shed. Hot-tub wiring is already installed - just bring a hot tub!!Recent upgrades - New roof, new siding, exterior stairs at side entrance, refinished driveway, new washing machine & dishwasher, new concrete walkway at side of house, new hot water tank (rental). (id:61852)
Royal LePage Terrequity Realty
78 Orsett Street
Oakville, Ontario
Don't Miss Out! It Doesn't Get Better Than This One! It's A Fully Renovated Top To Bottom Home With Nothing Spared - Open Concept Main Floor With Top Line Finishes; Wide Plank Flooring; Practical Island; Crown Molding In Kitchen; Additional Bath On 2nd; Main Floor Powder Room; Pot Lights; S/S Appliances; And A Finished Basement For All Your Entertaining! Marble Backsplash In Kitchen; Porcelain Flooring In Baths; Quartz Counters Throughout; Custom Woodwork; Custom Glass Shower. Totally Over 2000SqFt. Of Finished Living Space. Great Functional Layout, No Wasted Space. Enjoy Your Summer Time W/ Family In The Fully Fenced Backyard, Newly Built Large Deck. Coveted Location, Easy Access To Public Transit, Go Train, Hwys, Schools, Parks, Shops, Hospital & So Much More! A Must See! You Will Fall In Love With This Home! (id:61852)
Hc Realty Group Inc.
67 - 4620 Guildwood Way
Mississauga, Ontario
Gleaming on Guildwood. An exceptional alternative to condo living, this fully renovated stackedtownhouse offers refined, low-maintenance living in the heart of Mississauga. Thoughtfully renovated in December 2025 and never lived in since, the residence presents as entirely new, combining modern design, functionality, and everyday comfort without the compromises ofhigh-rise living. With no elevators and no stairs, access is effortless, making this an idealoption for professionals, downsizers, or anyone seeking convenience without sacrificing style. Positioned as a desirable corner unit, the home is bathed in natural light throughout the day, enhancing the open and airy atmosphere. The interior showcases a cohesive, contemporary aesthetic with no carpet throughout, clean lines, and carefully selected modern finishes that feel both current and enduring. The living and dining spaces flow seamlessly, offering a comfortable setting for daily living as well as casual entertaining. The kitchen is sleek and efficient, designed to complement the overall minimalist aestheticwhile maximizing storage and usability. Two well-proportioned bedrooms provide flexibility for a primary retreat, guest room, or home office, while the spa-inspired bathroom delivers a boutique-hotel feel, highlighted by a large stand-up shower and elegant finishes. One parking space is included for added convenience. Ideally located near the intersection ofMavis Road and Eglinton Avenue, the home offers outstanding connectivity-just minutes to SquareOne Shopping Centre, Credit Valley Hospital, Highway 403, and an array of dining, shopping, andeveryday amenities. With a Walk Score of 73, most daily errands can be accomplished on foot, further enhancing the lifestyle appeal. A turnkey, never-lived-in home offering the ease of condo living-without the vertical trade-offs, this is modern Mississauga living at its best. (id:61852)
Real Broker Ontario Ltd.
