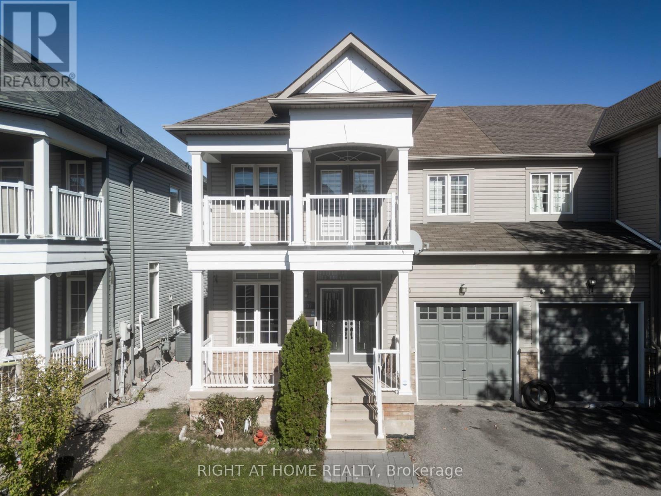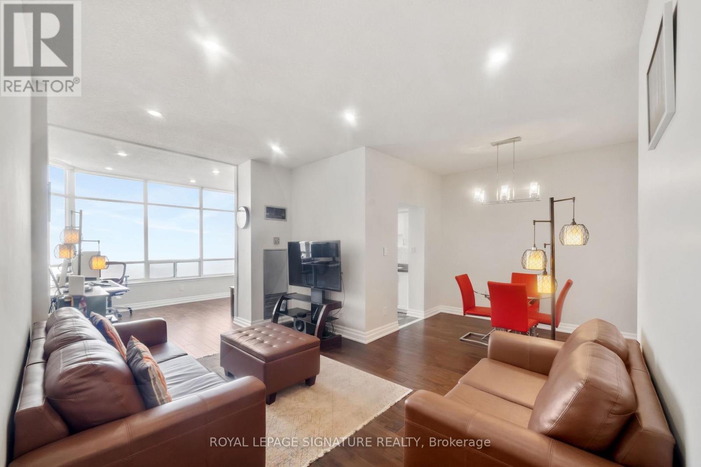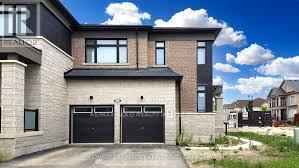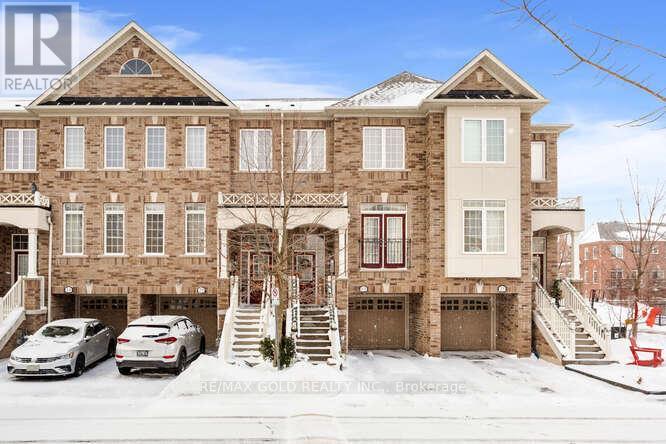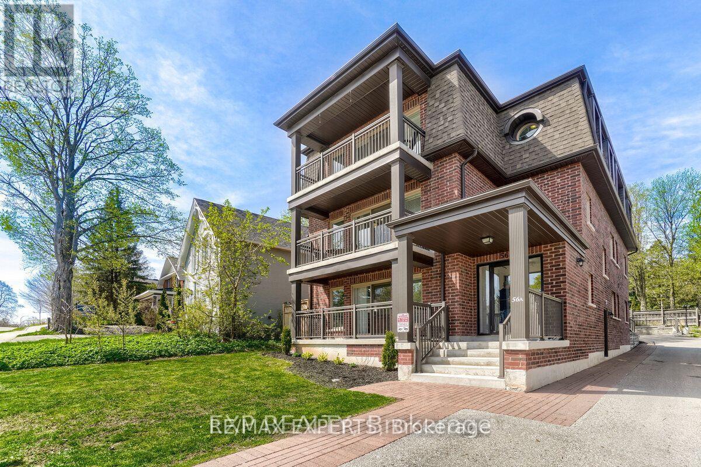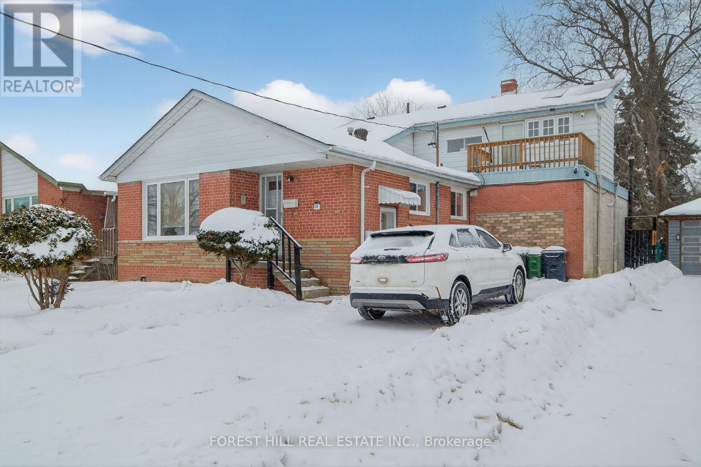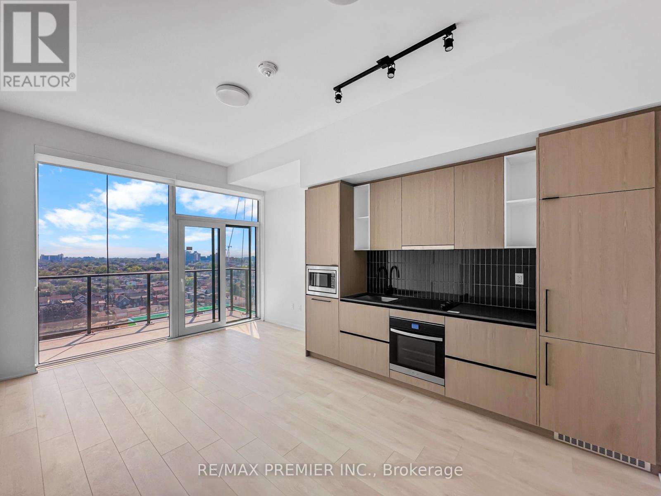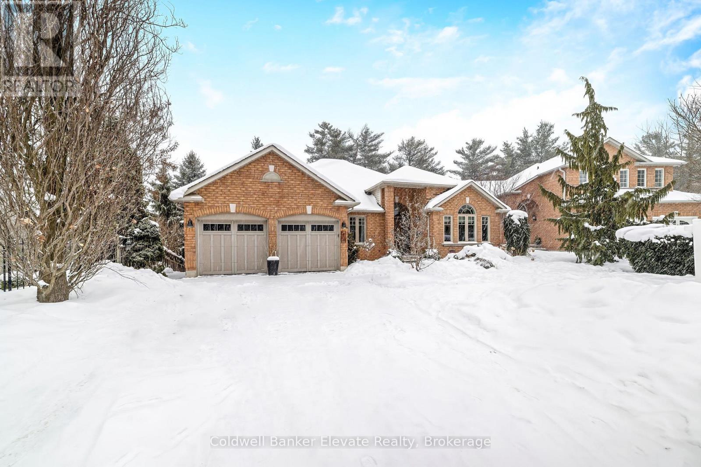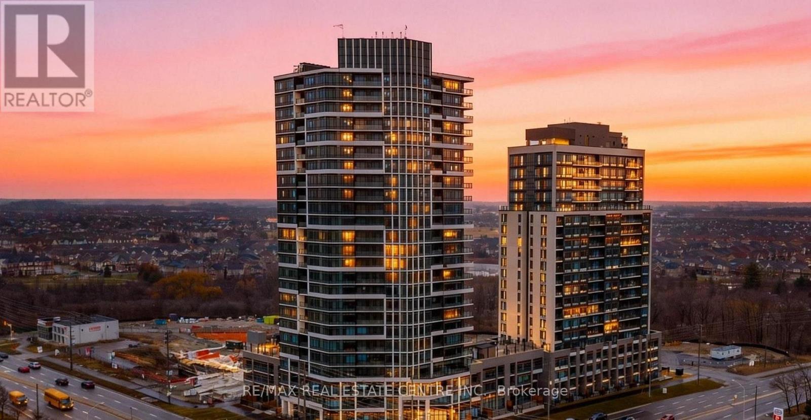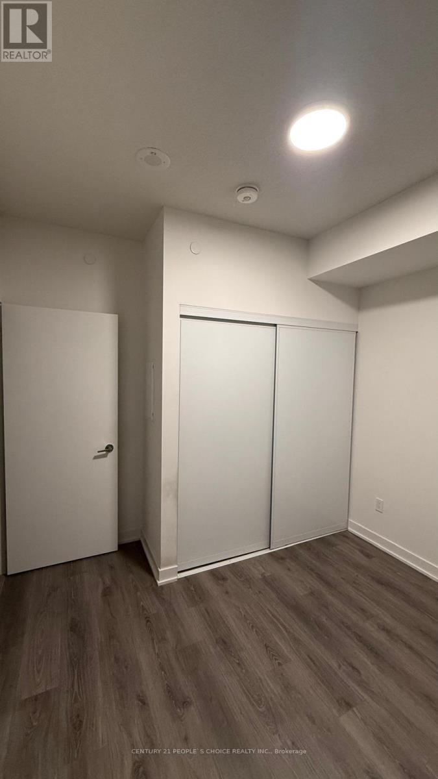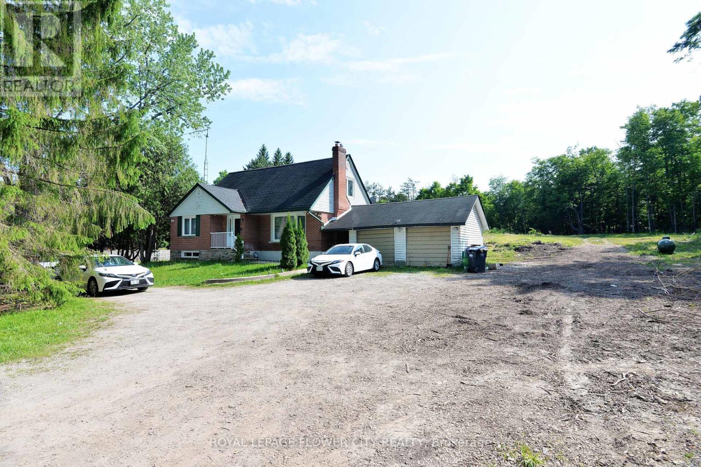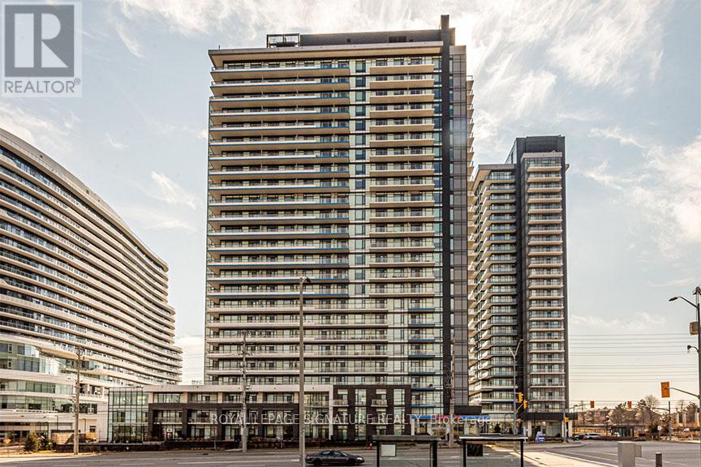1107 Bonin Crescent
Milton, Ontario
Sun-filled, upgraded and spacious open-concept layout ideal for entertaining! This home features a large living room plus a generous family room, creating the perfect flow for gatherings. Enjoy tasteful luxury finishes throughout, including an updated kitchen with stainless steel appliances and a walk-out to a beautiful deck overlooking a private yard-perfect for relaxing or hosting friends and family.The upper level offers three large bedrooms, including a spacious primary suite with walk-in closet and a 4-piece ensuite featuring a jacuzzi tub and standing shower. The second bedroom boasts a large walk-out balcony, adding a touch of charm and outdoor space. The front door area also features a welcoming deck for extra curb appeal.The finished basement includes a spacious rec/living area, a large bedroom, and a modern 3-piece bath-ideal for an in-law suite or guest accommodation. Additional highlights include a private driveway with attached garage offering ample storage space, new furnace and water heater, and fresh paint throughout.Located on a family-friendly street, close to highways, top-rated schools, parks, trails, and all major amenities-this is the perfect place to call home! (id:61852)
Right At Home Realty
2809 - 550 Webb Drive
Mississauga, Ontario
Absolutely spacious and bright Upper Penthouse PH1-9 featuring 10-foot ceilings and breathtaking north-east city views. This sun-filled, Fully furnished residence offers exceptional space, privacy, and sweeping panoramic vistas in one of Mississauga's most connected communities. All utilities are included (hydro, water, and heat), providing outstanding value and convenience.This expansive 2-bedroom, 2-bathroom suite offers approximately 1,100 sq. ft. of move-in-ready living space. The thoughtfully updated layout showcases a bright open-concept living and dining area, enhanced by the integration of the former den-ideal for both everyday living and entertaining. Hardwood flooring runs throughout, while the modern eat-in kitchen is equipped with stainless steel appliances and complemented by large windows that flood the home with natural light.Step out onto the private balcony to enjoy panoramic skyline views-perfect for morning coffee or relaxing evening sunsets. The generous primary bedroom features two large closets and a private ensuite. Additional highlights include ensuite laundry, two entry closets, one locker, and two parking spaces & extra Storage Space. (id:61852)
Royal LePage Signature Realty
52 Keppel Circle
Brampton, Ontario
Beautiful new home built by Mattamy Homes for LEASE, model Trillium Corner 1940 sq ft, CORNER TOWNHOME, LOOKS LIKE DETACHED, 3 SIDES OPEN, DOUBLE CAR GARAGE, 4 BED, 3 BATH, OPEN CONCEPT MODERN ELEVATION & LAYOUT, VERY SPACIOUS, DOUBLE DOOR ENTRY, OPEN CONCEPT KITCHEN, 4 GOOD SIZE BEDROOMS, EXCELLENT LOCATION, READY TO MOVE IN FOR FAMILY. (id:61852)
RE/MAX Gold Realty Inc.
23 Jersey Lane
Halton Hills, Ontario
Well-maintained modern executive 3-bedroom, 3-bathroom townhouse situated on a premium lot in a highly sought-after community. Featuring 9-ft ceilings on the main floor, this home offers an open and inviting layout. The large modern kitchen is equipped with stainless steel appliances and a walk-out to a private deck-perfect for Entertaining. The upper level boasts a spacious primary bedroom with large windows and two full bathrooms, including a primary ensuite and a second full bath in the hallway. The professionally finished basement is thoughtfully designed with space for a home office and gym, and includes a walk-out to a fully fenced, low-maintenance backyard finished with interlocking pavers-eliminating the need for lawn care. Property Highlights: Close proximity to GO Station, Georgetown Hospital, library, Sports Centre, Marketplace, parks, recreation, and Schools . A small POTL fee of $ 132.66/ month covers garbage collection, snow removal, and maintenance of common park areas within the complex. (id:61852)
RE/MAX Gold Realty Inc.
1 - 56a First Street
Orangeville, Ontario
Enjoy your own Private Balcony in a Professionally designed and purpose-built Legal Apartment. Main Level Available In A Lovely Legal Triplex. Beautiful, Quiet Neighbourhood. Every Unit Has Its Own Metered Utilities Which Are Not Included In The Lease Asking Price. Triplex Has 2 Other Units With Aaa Tenants. Parking At Rear Of Home. Close To All Amenities. (id:61852)
RE/MAX Experts
81 Taysham Crescent
Toronto, Ontario
Fully Renovated MAIN Floor Unit In A Quiet, Family-Friendly Neighbourhood! This beautifully updated main floor residence offers 3 generous bedrooms and 2 bathrooms, . The home features brand new laminate flooring throughout, enhancing the bright and contemporary feel. Enjoy a sun-filled open-concept kitchen and dining area complete with stainless steel appliances, granite countertops and island modern cabinetry, and stylish finishes. The fully renovated, all-white interior is fresh, modern, and completely move-in ready. Access to a shared backyard provides additional outdoor space for relaxation and enjoyment Located in a quiet, family-oriented neighbourhood and within walking distance to Islington & Finch TTC streetcar. Quick access to Highways 401, 400, 407, and Hwy 7. Minutes from Humber College, Humber River Hospital, Shopping , Schools, and beautiful local parks and trails. (id:61852)
Forest Hill Real Estate Inc.
1002 - 1285 Dupont Street
Toronto, Ontario
This 2-Bedroom, 2-Bath Suite Feels Easy To Live In, With High Ceilings And Floor-To-Ceiling Windows That Bring In Great South-Facing Light. The Layout Flows Naturally From The Kitchen Into The Living Space, Making Everyday Living And Hosting Feel Effortless. Step Out Onto The Spacious Balcony, Pull Up A Chair, And Enjoy Your Morning Coffee Or Unwind After A Long Day. Glass Of Wine Is Optional. Parking And A Locker Are Included For Added Convenience. Set In The Growing Wallace-Emerson Neighbourhood, Galleria On The Park Is Quickly Coming Together With Shops, Groceries, Parkland, Retail, And A New Community Centre. Just A Short Walk To The Dufferin Bus And Subway, Plus Close To Restaurants, Breweries, And Dufferin Mall. A Comfortable, Well-Located Place That Feels Like Home. (id:61852)
RE/MAX Premier Inc.
43 Newman Place
Halton Hills, Ontario
Welcome to Newman Place, a quiet cul-de-sac just minutes from downtown Georgetown, offering a stunning detached bungalow set on a private ravine lot with an inground pool. A landscaped front yard and stone walkway lead to a bright, inviting foyer highlighted by soaring ceilings, an arched transom window, and full-height sidelights.The main level features hardwood flooring throughout and a seamless open-concept layout ideal for both everyday living and entertaining. The living and dining areas are accented by crown moulding, expansive windows, and a striking feature wall with an electric fireplace. The kitchen showcases white shaker-style cabinetry, quartz countertops, tile backsplash, a centre island with breakfast bar seating, and stainless steel appliances. The adjoining breakfast area offers a walkout to a private composite deck with gas BBQ hookup and spiral staircase to pool area.Open to the kitchen, the family room impresses with vaulted shiplap ceilings, a gas fireplace, & large windows overlooking the ravine. The primary bedroom retreat features hardwood flooring, a walk-in closet with built-in shelving, a gas fireplace, and a spa-inspired five-piece ensuite complete with soaker tub, glass-enclosed shower, and double vanity. Two additional bedrooms, a four-piece family bathroom, and a convenient laundry room with garage access complete the main level.The finished lower-level walkout is designed for entertaining, featuring a movie room, office area, and a spacious recreation room with wet bar and gas fireplace. Two additional bedrooms & a four-piece bathroom provide excellent space for teens, guests, or in-law potential.Step outside to enjoy the private backyard oasis, perfect for hot summer days, complete with an interlocking stone patio, heated inground saltwater pool with waterfall, cabana, and the private ravine setting. All this close to Downtown, Farmer's Market & Park Public School with easy access to commuter routes. Don't miss out on this one! (id:61852)
Coldwell Banker Elevate Realty
1407 - 8020 Derry Road
Milton, Ontario
Absolutely Stunning -->>NEVER LIVED-->> upgraged 1 Bedroom Plus Den condo in the high demand area of Milton-->>This bright and well-designed unit offers comfort, style, and beautiful open views that you'll enjoy every day.The spacious layout features a functional den-perfect for a home office, study area, or guest space. The open-concept living and dining area is filled with natural light, creating a warm and inviting atmosphere. The bedroom is generously sized with ample storage, ideal for relaxed everyday living.Enjoy the convenience of 1 underground parking space and 1 locker, making city living easy and organized.Located in a highly desirable Milton community, you're just minutes from shopping, dining, parks, schools, transit, and major highways, making this an excellent choice for first-time buyers, professionals, or investors.A fantastic opportunity to own a stylish condo in a prime location-don't miss it! (id:61852)
RE/MAX Real Estate Centre Inc.
1207 - 225 Malta Avenue E
Brampton, Ontario
Stunning 2 bed, 2 bath unit available for lease, offering bright open spaces with large windows and clear views. Ideally situated in a sought-after Brampton location close to Shopper's World, Brampton Gateway Bus Terminal, and only a short walk to Sheridan College. Convenient access to Highways 410, 401, and 407. Enjoy a modern kitchen with stainless steel appliances, ensuite laundry, laminate flooring, and spacious bedrooms. Building amenities include 24-hour security, fitness center, yoga room, and party lounge. (id:61852)
Century 21 People's Choice Realty Inc.
15790 Mississauga Road
Caledon, Ontario
DETACHED 4 BEDROOMS HOUSE WITH 3 FULL WASHROOMS ON A MORE THAN ONE ACRE LOT, NEAR BELFOUNTAIN ,BAD LANDS WITH PLENTY OF PARKINGS HUGE WOODEN DECK AT BACK SIDE , sunroom , fenced YARD .very private TO ENJOYS THE NATURE ,TRAILS MATURE TREES ETC. TESLA CHARGING PLUG (id:61852)
Royal LePage Flower City Realty
712 - 2550 Eglinton Avenue W
Mississauga, Ontario
Welcome to Skyrise, a 25-storey rental residence in Erin Mills. Nestled within the coveted Daniels Erin Mills master-planned community, Skyrise is meticulously crafted to offer an unparalleled rental experience. Its prime location, remarkable suite features, finishes and building amenities collectively create an extraordinary lifestyle opportunity. #712 is a well equipped 2BR floor plan with 2 full washrooms, offering 712 sq ft of interior living space and a balcony with South East exposure. *Price Is Without Parking - Rental Underground Space For Extra 100$/Month. Storage locker also available for an extra $40/month* (id:61852)
Royal LePage Signature Realty
