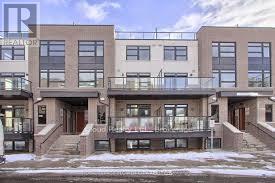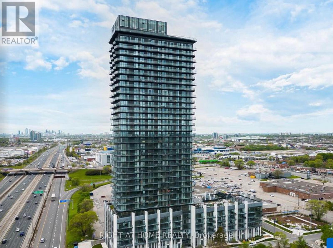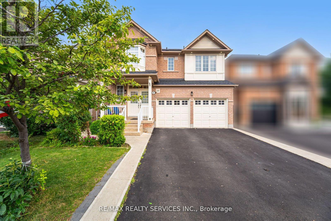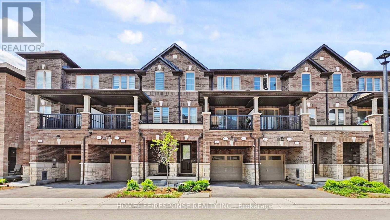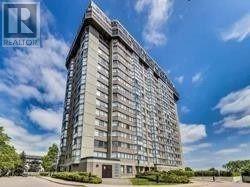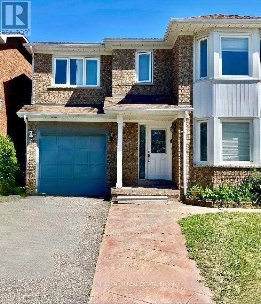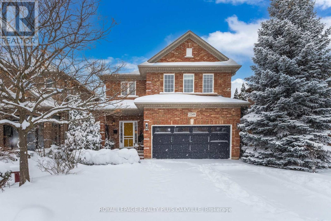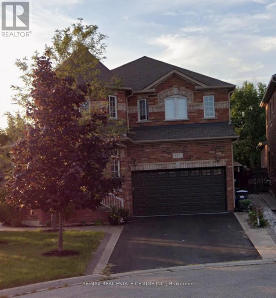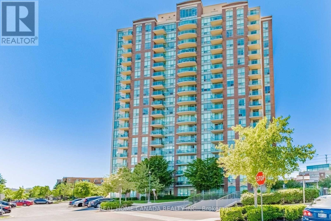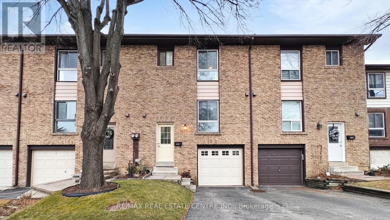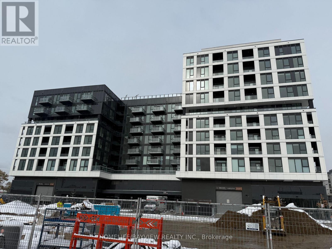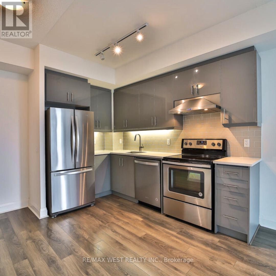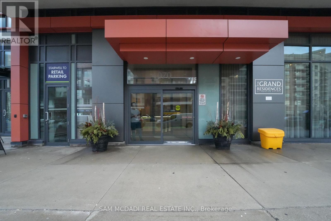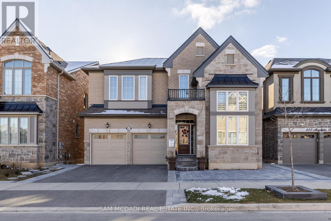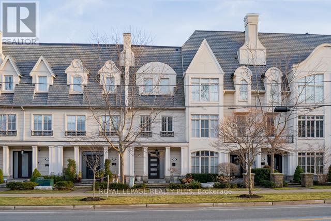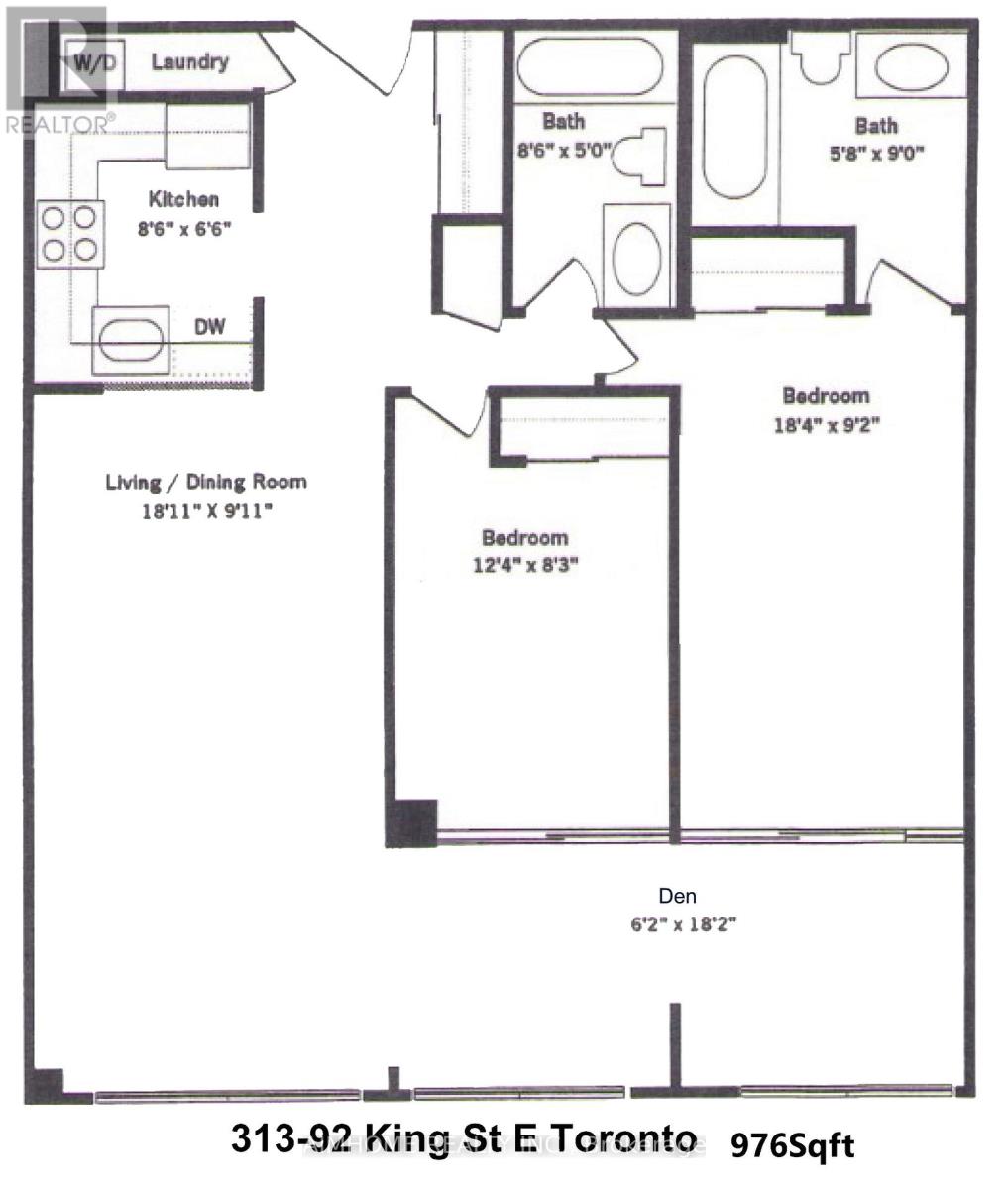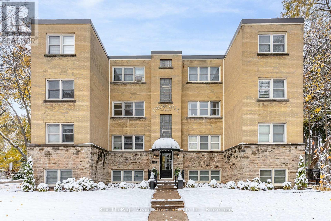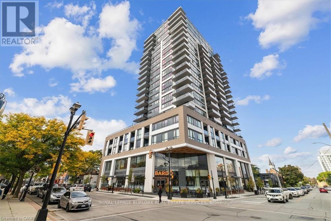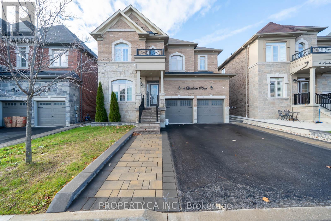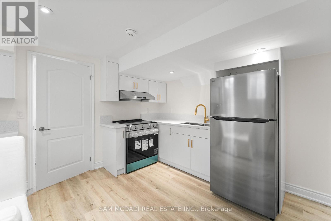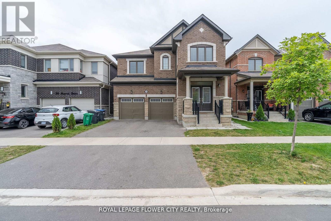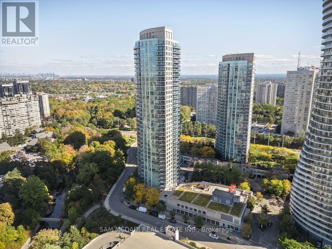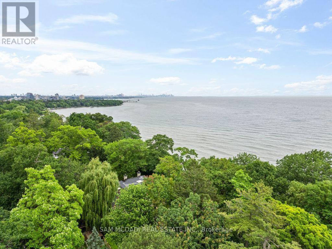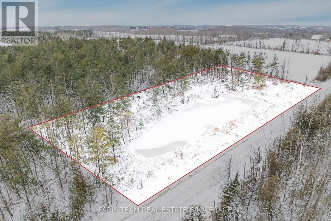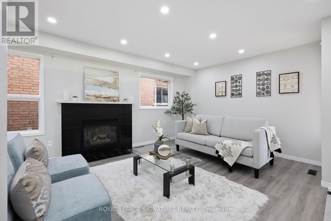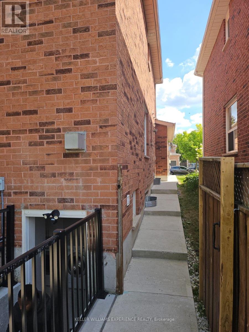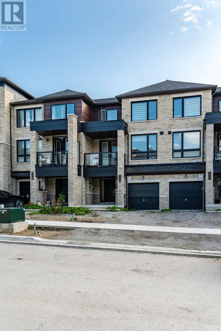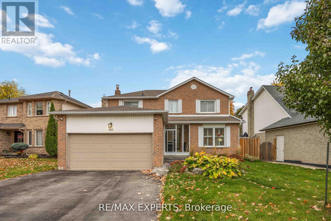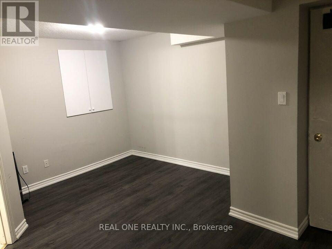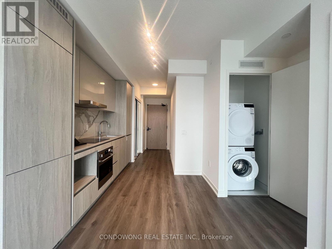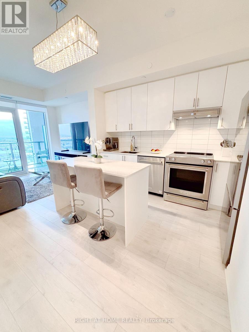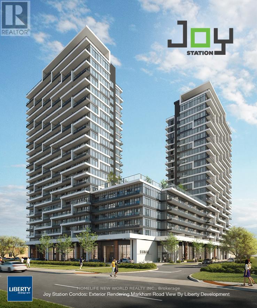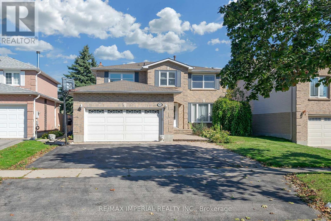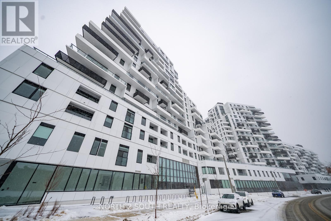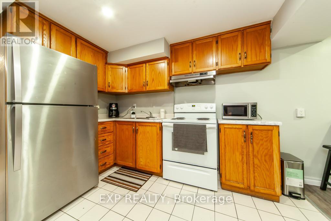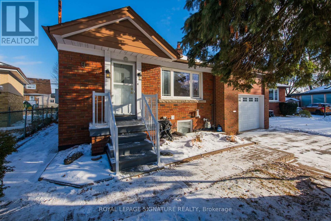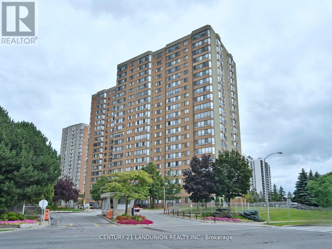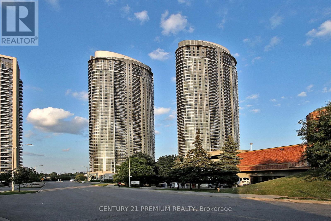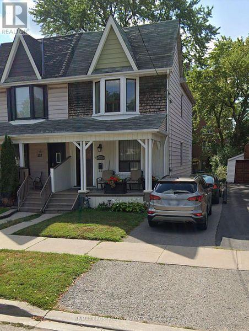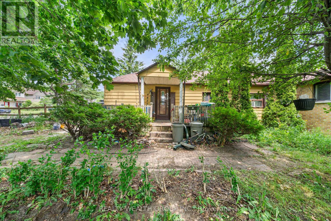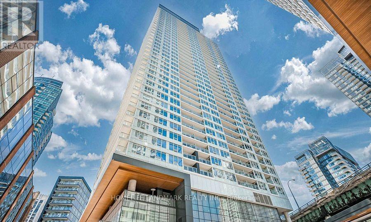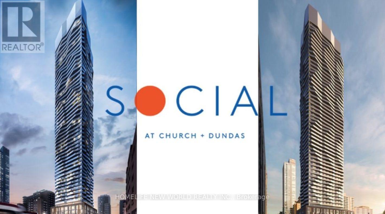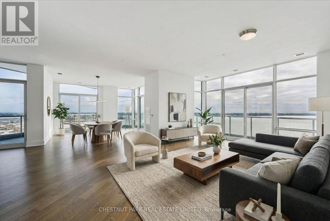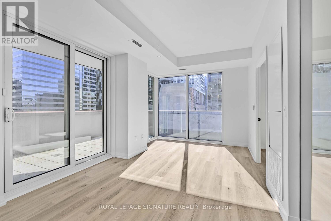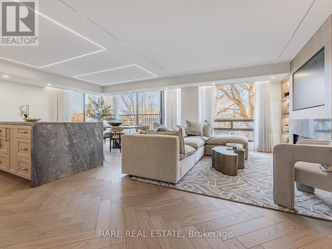121 - 1585 Rose Way
Milton, Ontario
Available for Lease is this Townhouse that offers 1,040 sq. ft. of thoughtfully Designed Living Space, featuring 2 large Bedrooms and 2 Bathrooms. Located in Milton, Corner Unit, This Home boasts 9ft ceilings and Sleek Laminate Flooring throughout, Complemented by Large Upgraded Tiles in the Bathrooms. Crafted by the Renowned Fernbrook Homes, the Open-Concept Kitchen is a Chef's Dream with Stainless Steel Appliances, Ample Cabinetry for all your Storage Needs, Plenty of Counter Space and backsplash tiles. Ensuite Laundry. The Spacious Living area is filled with Natural Sunlight, thanks to an Abundance of Windows creating a Bright and Welcoming atmosphere. Enjoy the Outdoors on your Huge Patio, Perfect for Relaxing or Entertaining. With the added convenience of 1 Underground Parking Spot a locker for extra storage and Immediate Availability, This Townhouse is ready to become your New Home. This is an Unbeatable Location ** No Stairs Throughout the Whole Unit, Main Level - Very Rare to have this kind of Unit with No Stairs inside or outside the unit full privacy, great with young kids or seniors. **EXTRAS** ** This is an Unbeatable Location ** No Stairs Throughout the Whole Unit, Main Level - Very Rare to have this kind of Unit with No Stairs ** (id:61852)
Icloud Realty Ltd.
36 Zorra Street
Toronto, Ontario
For lease at 36 Zorra Street, Suite 328 a stylish 2-bedroom, 2-bathroom condo located in the heart of Etobicoke at The Queensway & Kipling. This unit features 9 smooth ceilings, in-suite laundry, quartz countertops, stainless steel appliances, and a bright, open-concept layout. Situated in the vibrant Thirty Six Zorra building, residents enjoy access to modern amenities and a dynamic lobby with artistic flair. Conveniently located near TTC transit, major highways, Humber College (Lakeshore Campus), shops, restaurants, parks, and green spaces. (id:61852)
Right At Home Realty
27 Hardgate Crescent
Brampton, Ontario
Gorgeous and Beautiful Well Maintained 4+ 1 Detached Home in Great Neighbourhood with Lots of Great features like Oak Stairs, Potlights, Fully Renovated Kitchen with Quartz Counter top with Stainless Steel Appliances, Quite Street,9 ft ceiling, Freshly Painted, Good Size Bedrooms, New Roof (2022), New Furnace (2023), Newer Hot Water Tank Owned, 3 Full Washrooms on 2nd Floor, Good Size Deck in Backyard, Separate Laundries, Professionally finished Basement with one Bedroom, Separate side Entrance, 4 pc. Ensuite, Rec Room, Potlights, Close to Park, School & Bus Transit, Excellent Layout and well kept home. (id:61852)
RE/MAX Realty Services Inc.
32 Vestry Way
Brampton, Ontario
Welcome to 32 Vestry Way, Brampton A Modern 3-Storey Townhome in a Prime Location Discover contemporary living at its finest in this beautifully designed 3-bedroom townhome nestled in a highly sought-after Brampton community. This spacious 3-storey residence features an inviting open-concept living and dining area with gleaming hardwood floors, perfect for entertaining or relaxing with family. The modern kitchen offers sleek finishes, ample cabinetry, and quality appliances. Upstairs, the bright and airy master bedroom includes a private ensuite, providing a serene retreat after a long day. Enjoy the added functionality of a ground-level recreation room with a separate rear entrance ideal for a home office, studio, or small business. With no homes behind, you'll enjoy extra privacy and peaceful views. Additional highlights include: Convenient visitor parking directly in front of the unit. Close proximity to Claireville Conservation Area for nature lovers and outdoor enthusiasts. A well-maintained, family-friendly neighborhood with easy access to amenities, highways, and transit, This versatile and stylish townhome at 32 Vestry Way is the perfect blend of comfort, convenience, and modern living. Don't miss your opportunity to call it home! (id:61852)
Homelife/response Realty Inc.
3004 - 4130 Parkside Village Drive
Mississauga, Ontario
Welcome to this exceptional corner suite at Avia 2, ideally located in the vibrant heart of Mississauga. Bathed in natural light, this spacious two-bedroom residence showcases modern laminate flooring, sleek stainless steel appliances, and expansive floor-to-ceiling windows and wrap around balcony, that frame breathtaking, unobstructed views of Square One, the City of Mississauga. Set within a safe, family-friendly neighbourhood, this premium condo places you just steps from Square One Shopping Centre, Celebration Square, Sheridan College, public transit, renowned restaurants, cafés, and entertainment venues-offering the very best of urban living at your doorstep. The suite includes owned parking and a locker, providing added value and everyday convenience. Residents enjoy an impressive selection of luxury amenities, including a fully equipped fitness center, a beautifully designed rooftop terrace, an elegant party room, 24-hour concierge service and direct underground access to Food Basics grocery store. Ideal for both discerning end-users and savvy investors, this immaculate home seamlessly blends modern luxury, comfort, and an unbeatable Square One location. An outstanding opportunity to own in one of Mississauga's most desirable condo communities at an exceptional price. (id:61852)
Royal LePage Terrequity Realty
1204 - 880 Dundas Street W
Mississauga, Ontario
Nicely Renovated 2 Bedroom Suite With A Spectacular View Of The Mississauga/Toronto Skyline And The Lake*Just Move In And Enjoy The Life! Hydro, Heat, Cable Tv, High Speed Internet, CAC, Water, Locker & 2 Underground Parking Included*Located Near All Amenities And Walking Distance To Shopping, Schools And Huron Park Recreation Centre, 5 Min Drive To Utm, 403 And Square One Area. Transit At Door. Extras: Exceptional Facilities W/Lap Pool, Hot Tub, Sauna, Fitness Rm,Theatre, Party Rm, Guest Suite,Gate Security. Bright & Spacious Unit Boasts Floor To Ceiling Windows Providing Tons Of Natural Light. Beautiful East Facing Views Of The Lake, As Well As Both Downtown Toronto & Mississauga. Centrally Located To Trails, Huron Park, Hospitals, Shopping, Transit & More! (id:61852)
Future Group Realty Services Ltd.
74 Shady Pine Circle
Brampton, Ontario
Location! Location! Welcome to this spacious 4-bedroom, 4-bathroom home featuring a 1+1 kitchen layout, large windows, and hardwood flooring. It offers separate family and living rooms, perfect for entertaining and family gatherings. The spacious primary bedroom includes a walk-in closet and a private 4-piece ensuite. The 2nd and 3rd bedrooms are well-sized, each with a closet.The finished basement boasts an oversized 1-bedroom with an open-concept kitchen and living area, along with a 4-piece bathroom featuring newly renovated bathtub tiles (June 2025).Tenants are responsible for all utilities.Located in a much-desired district close to all amenities and transportation, within an excellent school district. ** This is a linked property.** (id:61852)
RE/MAX Millennium Real Estate
2249 Woodcrest Drive
Oakville, Ontario
Your search is over! One of only four quality-built Markay Homes in Oakville's sought-after, family-friendly Westmount neighbourhood. Offering over 3,580 sq ft of finished living space, this exceptional home features 4+1 beds, 3.5 baths, double garage, & a professionally finished basement, complemented by warm, inviting décor & a highly functional floor plan with all the principal rooms families are looking for! Impressive curb appeal, & a covered front porch welcoming you to the bright main level with 9-foot ceilings, a sun-filled foyer, living room with gas fireplace and private backyard views, separate dining room, eat-in kitchen with breakfast bar, and convenient main-floor laundry with garage access.Upper level offers a spacious & unique lounge area, ideal as a family rm, teen retreat, play area, fitness space, or sitting room. Primary bed includes a 5-pc ensuite with double vanity, separate shower, corner tub, & walk-in closet. Three additional beds (one with walk-in closet), a full main bath, and linen closet complete this level. Professionally finished basement features a large open-concept space suitable for a recreation rm plus fitness, yoga, or play area, along with a 5th bed, full bath with shower, cold room, and plenty of storage! Walk out from the kitchen to a spacious interlock patio surrounded by mature trees & beautifully maintained gardens. A true gardener's delight with perennial flowers gardens, organic vegetable and herb gardens, a storage shed, in a private, tranquil setting. Updates & Upgrades: AC (2025), roof (2016), driveway (2016), EV charger in garage, upgraded insulation, newer gas fireplace, new dryer, upgraded light fixtures, hardwood flooring on main level, & hardwood stairs. Desirable location near extensive trail systems, top-ranked schools, OTMH Hospital, Glen Abbey & Pine Glen rec centres, shopping, dining, hwys, and GO. Immaculately maintained, move-in ready, & ideal for families - a must-see home that truly checks all the boxes. (id:61852)
Royal LePage Realty Plus Oakville
497 Tremblant Court
Mississauga, Ontario
Beautiful newer, well kept 2bed/1 bath Legal basement apartment in a Posh neighborhood, walkable to high school, very close to all amenities like Library, community centre, Bus route and Heartland town centre. This property is partially furnished with small couch, dining table with chairs, Bed and mattress, separate Laundry unit. Looking for A+ clients, no smoking, no pets. Tenants to pay 30% of all utilities. (id:61852)
RE/MAX Real Estate Centre Inc.
1802 - 4879 Kimbermount Avenue
Mississauga, Ontario
Welcome home, Look No Further Than This Large 1+1 Bedroom At Papillion Place In The Heart Of Central Erin Mills. High Demanding John Fraser/ Gonzaga High School Area, Open Concept Living W/ Very Functional Layout. Master Bedroom W/ Double Closet. The Large Den Can Be Used As 2nd Room, Dining Rm Or Home Office! Spacious Kitchen W/ Double Sink, Breakfast Bar & Ample Storage. Move-In Ready! *Maintenance Fees Cover Water & Heat & Hydro! Super Convenient Location. Den Perfect For Working From Home. Walk To Shopping Including Loblaw, Walmart, Nations, Banks And Erin Mills Town Center, Restaurants, Public Transit, And Hospital. Quick Access To 403/407.Building Amenities : Indoor Pool, Hot Tub, Gym, Rec Rm, Guest Suites, Party Rms, Sauna, Roof Top Balcony, Billiards, Virtual Golf, Movie Theatre, 24 Hrs Security Guard & Much More. (id:61852)
Real Home Canada Realty Inc.
355 Ontario Street N
Milton, Ontario
Spacious, Upgraded & Well-Maintained 3+1-Bedroom Townhome With 1.5 Baths. Located in the Sought-After Neighbourhood of Dorset Park. Wood Flooring Throughout Home! Numerous Pot Lights. Updated Electrical Panel (2022). Spacious Primary Bedroom With His/Hers Closets & Two Additional Generously Sized Bedrooms on the Upper Level. Open-Concept Main Level - Living Area Overlooking Backyard With Walkout to Deck and Garden. Kitchen With Granite Counters and Pantry. Finished Lower Level With Recreation Room; Utility Room Provides Additional Storage.Close to All Major Highways 401/407, Hospitals, Schools, Amenities & Shopping. Motivated Sellers!! (id:61852)
RE/MAX Real Estate Centre Inc.
804 - 1037 The Queensway Quay
Toronto, Ontario
Welcome to Verge Condos, Built by RioCan Living! This unit features 584 SQFT of interior living space and 48 SQFT balcony, A functional unit for Couples, Students or Small Family, with a South Facing View. Large Bedroom with over 100 SQFT. The kitchen is equipped with sleek stainless steel appliances, a full-size in-suite washer and dryer. The den is large and can be used for a second bedroom, nursery room, and/or home office. Unit is located in a Brand-New Luxury Building offering state-of-the-art amenities, including a Large Fitness Centre, Kid's Studio, Pet & Bike Wash Station and Golf Simulator. P1 Parking and Locker included! Located at Queensway and Islington, you'll be steps from Restaurants, Boutique Shopping, Schools, Scenic Parks, VIP Movie Theatre and Convenient Transit. Be part of this great community in this spectacular new condo, steps away from downtown Toronto. (id:61852)
Homelife/bayview Realty Inc.
501 - 17 Zorra Street
Toronto, Ontario
Fantastic I.Q Condominiums Community. Bright And Beautiful North View One Bedroom Condo, Minutes Walk To Cineplex, Shopping Mall, Great Amenities Include Infinity Pool, Fitness Centre,Part Lounge, Outdoor Terrace, And Much More. Steps To Ttc And More. Laminate Floor Throughout. Modern Kitchen With High Cabinetry, Quartz Countertop, Ceramic Backsplash. Tandem Parking Spot. (id:61852)
RE/MAX West Realty Inc.
202 - 4070 Confederation Parkway
Mississauga, Ontario
Welcome home to elevated urban living in the heart of Mississauga's City Centre. This beautifully upgraded 2+1 bedroom, 2-bath 1045sqf condo at Parkside Village features soaring 10-ft ceilings, hardwood flooring, and sleek stainless steel appliances. The oversized den offers exceptional versatility and can easily be used as a third bedroom, home office, or guest space. Thoughtful upgrades include modern pot lighting in the living, dining, and den areas, updated light fixtures, and fresh paint in key living spaces, creating a bright and contemporary atmosphere.Residents enjoy an impressive lineup of amenities including a fully equipped fitness centre, indoor pool, sauna, party and media rooms, business centre, guest suites, visitor parking, and 24-hour concierge service. Perfectly positioned steps from Square One, Celebration Square, transit, the Hazel McCallion Library, Sheridan College, and minutes to Hwy 403, this home delivers unmatched convenience and lifestyle.An exceptional opportunity to own a stylish, move-in-ready residence in one of Mississauga's most sought-after communities - don't miss it. (id:61852)
Sam Mcdadi Real Estate Inc.
841 Magnolia Terrace
Milton, Ontario
Beautifully finished walk-out basement apartment located in a quiet, family-friendly neighbourhood in the heart of Milton. This well-maintained suite offers 2 spacious bedrooms, 1 full bathroom, and a modern open-concept kitchen with a functional layout. Situated on a ravine lot, the unit enjoys serene views and a peaceful natural setting with added privacy. Conveniently close to schools, public transit, community centre, and nearby parks, this home offers a perfect blend of comfort, style, and everyday convenience. (id:61852)
Sam Mcdadi Real Estate Inc.
142 Rebecca Street
Oakville, Ontario
Location, Location, Location! Welcome To the Luxurious And Convenient Living In This 3-Storey Freehold Townhome Situated Perfectly In The Heart Of Central Oakville. Welcome to Village West a boutique enclave of upscale freehold townhomes set in Oakville's downtown core. Just steps to downtown Oakvilles shops, dining and the lakefront parks that make this location so desirable. This 3-storey freehold townhome offers urban living at its finest with 9' ceilings and Hardwood flooring runs throughout the home.. Gourmet Kit. W Granite Counters, S/S Appliances, Wine Frg, Dbl Oven, Wolf Cook-Top, S/S & Apron Sink & stainless steel Backsplash, second sink, Pantry and a spacious granite island with seating. The Kitchen Is Open To The Bright And Airy Great Room with a gas fireplace. Walk-Out To Large Private Sun Soaked patio Perfectly For Relaxing Or Entertaining. The Principal Ensuite Has A Glass Shower, Double Vanity And Large Soaker Tub. The master floor has a den which can be converted to a third bedroom. Third floor has the second bedroom, open concept family room, laundry and additional storage room . Extra large two car garage for lots of storage.ROUGH IN ELEVATOR. Just steps to downtown Oakville's shops, dining, theatre, the lakefront parks and the lake that make this location so desirable. Close to Appleby College, St. Thomas Aquinas Catholic secondary school ,community centre, outdoor pool, pickle ball, Go station and major highways. Great walk score. This is a great home for professionals or soon to be / early retirees who want an easy lifestyle and an upgraded home with minimal maintenance. Common elements fees paid yearly with maintenance of Common Area, landscaping and Snow Removal, visitors parking. (id:61852)
Royal LePage Realty Plus
313 - 92 King Street E
Toronto, Ontario
All utilities are included . Exquisite King Plaza: Wake Up To The Radiant Morning Sun And Embrace The Easterly View. Conveniently Located Steps Away From Ttc Subway, The Vibrant Financial Core, And Charming St. Lawrence Market. This Highly Sought-After Area Is In Close Proximity To The Iconic Eaton Centre. Experience The Luxury Of 24-Hour Concierge Service. The Kitchen And Washroom Have Been Exquisitely Upgraded. The Building Is Meticulously Managed, Offering Visitor Parking, Bike Storage, And A Serene Rooftop Deck/Garden. (id:61852)
Aimhome Realty Inc.
10 - 2405 Lakeshore Road
Burlington, Ontario
Enjoy Lake Views from this Quiet, well-maintained co-cop in Burlingtons prime location near the Waterfronk Park, bike trails, central library, transit and the downtown core. This rare two-bedroom unit features a bright, spacious layout with an open living/dining room, large windows, eatin Kitchen and a 4pc bath. Overlooking the lake with just a short walk to Public parkette across the street. Pets are not permitted. Monthly fee includes property taxes, heat, water, laundry, exterior maintenance, and building insurance. Surface Parking for one car is available to rent @ $20/mth. This building is suited for a mature resident. Discover one of Burlingtons hidden gems. (id:61852)
Royal LePage Meadowtowne Realty Inc.
1407 - 2007 James Street
Burlington, Ontario
Welcome to this exceptional corner-unit residence offering 2 bedrooms, 2 bathrooms, and 2 owned parking spaces with floor to ceiling windows in the heart of downtown Burlington. Bathed in natural light, this rare suite boasts a spectacular 180 sq ft balcony with south, west, and north exposures, delivering unobstructed views of Lake Ontario, Burlington Bay, and the Niagara Escarpment-a true showstopper. The thoughtfully designed interior features full-size stainless steel appliances, including a gas oven/range, perfect for everyday living and entertaining alike. The spacious primary suite is a private retreat, complete with a luxurious 5-piece ensuite, highlighted by a floor-to-ceiling window, and a walk-in closet for added comfort and functionality. The gallery offers high quality amenities including; indoor pool, gym, party/billiard room, yoga room, guest suite, and a rooftop terrace. Set in an unbeatable location, just steps to Lake Ontario, waterfront trails, dining, shopping, and all downtown amenities, this home offers the perfect blend of urban convenience and scenic tranquility. A rare opportunity to enjoy elevated condo living in one of Burlington's most desirable settings. (id:61852)
Royal LePage Burloak Real Estate Services
4 Landview Road
Brampton, Ontario
Property being sold under Power of Sale. 4 Landview Rd in Brampton, a truly spacious and inviting detached residence that perfectly balances modern living with thoughtful design. This beautiful, newer home offers approximately 3,464 square feet of above grade space. It is completely move-in ready, featuring tasteful contemporary finishes and a flowing layout that feels comfortable for everyday life while being well-suited for hosting. Upstairs, you will find a wonderful sense of privacy, as the home includes five generously sized bedrooms, each complemented by its own private ensuite bathroom. An invaluable feature of this property is additional space in the lower level with its own kitchen and self-contained rooms, and three additional bathrooms. This area offers fantastic versatility, providing an ideal space for extended family or simply offering the potential for supplemental income. Practical features include a two-car garage and ample parking. Situated conveniently close to essential amenities, 4 Landview Rd is a home designed for effortless modern living. (id:61852)
Property.ca Inc.
904 Somerville Terrace
Milton, Ontario
Bright and spacious 2-bedroom, 1-bathroom legal basement apartment available for rent in the sought-after Beaty community of Milton, near Fourth Line and Clark Blvd. This brand-new, carpet-free unit features a private separate entrance, modern finishes, and new appliances, offering an inviting and functional living space with ample room for both relaxing and dining. Located in a quiet, family-friendly neighbourhood, tenants will enjoy close proximity to parks, schools, the Milton Public Library (Beaty Branch), walking trails, public transit, grocery stores, and everyday amenities. (id:61852)
Sam Mcdadi Real Estate Inc.
24 Herrick Drive
Brampton, Ontario
Available For Rent Immediately This Immaculate 4 Bed 3 Bath Detached Home Offer Open Concept Living & Walk Out To Sun Filled Backyard. A Charming Home Located In Family-Friendly Neighborhood Of Northwest Brampton. Double garage. Total 4 Car Parking, No Side Walk. Minutes To HWY 410 For Easy Commute, Close To Shopping, Schools, Parks And Transit, 70% Utilities. (id:61852)
Royal LePage Flower City Realty
1805 - 80 Absolute Avenue Se
Mississauga, Ontario
Experience modern urban living in the heart of Mississauga City Centre with this beautifully upgraded 1-bedroom + den, 2-bathroom suite in the iconic Absolute Vision Tower. This bright and stylish residence features 9-ft ceilings, wide-plank hardwood and laminate flooring, and a sleek open-concept kitchen with granite countertops, appliances, custom backsplash, and a centre island with breakfast bar-ideal for entertaining or everyday living. The spacious primary bedroom includes a 4-piece ensuite and large closet, while the versatile den (with sliding doors and closet) easily serves as a second bedroom or private home office. Enjoy your extra-large private balcony offering unobstructed ravine and Toronto skyline views. This suite is move-in ready, freshly maintained, and located in a building that recently underwent interior renovations (2023) and balcony/exterior enhancements (2024) for a modern, refreshed appeal. Residents enjoy exclusive access to the 30,000 sq.ft. Absolute Club, offering world-class amenities-indoor and outdoor pools, a two-storey fitness centre, indoor running track, squash and basketball courts, spa-style sauna, theatre and games rooms, party lounges, and more. Just steps to Square One, Sheridan College, Celebration Square, City Hall, restaurants, and parks, and minutes to highways 403, 401, QEW, and the future Hurontario LRT. Includes 1 parking space and 1 locker. A true showpiece suite-modern, luxurious, and ready to move in! Perfect for professionals, first-time buyers, or investors seeking lifestyle and convenience in the heart of the city. (id:61852)
Sam Mcdadi Real Estate Inc.
988 Tennyson Avenue
Mississauga, Ontario
Welcome to 988 Tennyson Avenue, a truly luxurious sanctuary nestled in the heart of Lorne Park Estates - one of Mississauga's most exclusive and historically rich communities. Certified by renowned Feng Shui Master Peter Chao, this magnificent residence harmonizes energy, light, and nature to create a living experience that is both serene and sophisticated. Once known as a vacation retreat for Queen Elizabeth, the Lorne Park Estates community remains a timeless symbol of prestige and tranquility. This property enjoys private resident access to the lakeshore and beach, where scenic walking trails meet the calming rhythm of Lake Ontario - an unmatched lifestyle reserved for a privileged few. Bathed in natural sunlight through floor-to-ceiling windows, the home features an airy, contemporary open-concept design that flows effortlessly through each level. Every corner radiates warmth and elegance, enhanced by hardwood flooring, refined finishes, and captivating garden views.Highlights4 Bedrooms | 5 Bathrooms | Feng Shui Certified by Peter ChaoSun-drenched open layout connecting living, dining, and kitchen areas with exceptional flow Gourmet kitchen with new stainless steel appliances, granite countertops, and an oversized centre island - perfect for entertaining Primary retreat with a stunning new spa-inspired ensuite featuring a jacuzzi and imported one-of-a-kind vanityFinished lower level with theatre room and video projector for the ultimate home cinema experience Expansive irregular lot surrounded by mature trees, manicured gardens, and a large firepit area Newer roof and elegant exterior upgrades adding both style and comfort. Step into a lifestyle of luxury, privacy, and natural beauty - where every day feels like a retreat. Enjoy exclusive lakeshore access, a rich heritage, and the prestige of calling Lorne Park Estates home. (id:61852)
Sam Mcdadi Real Estate Inc.
504 - 1275 Finch Avenue W
Toronto, Ontario
Discover Unit 504, a modern 1,116 sq. ft. office space in the newly constructed (2019) University Heights Professional Centre. Conveniently located just east of Keele, this unit provides excellent access to Finch West Subway Station, the new LRT transit line, and major highways (400, 401, and 407). Its proximity to York University, Humber River Hospital, and Metro Courthouses makes it a prime spot for medical, legal, or other professional services. One parking included. (id:61852)
Right At Home Realty
Pt Lt 19 Line 8n
Oro-Medonte, Ontario
Top 5 Reasons You Will Love This Property: 1) Fantastic opportunity to own 2.3 acres in beautiful, Oro-Medonte 2) Build a dream home on a wooded property with a private pond 3) Added benefit of a driveway already in place 4) Prime opportunity to buy and build now, or hold as an investment in a fast-growing community near Highway 400 5) Take advantage of being minutes to Lake Simcoe Regional Airport and close proximity to Barrie with all it's amenities while enjoying peaceful country surroundings. (id:61852)
Faris Team Real Estate Brokerage
124 Laidlaw Drive
Barrie, Ontario
Welcome to 124 Laidlaw Drive - Your Next Home Awaits! This beautifully remodeled detached home in a quiet, family-friendly neighbourhood offers 3+1spacious bedrooms and 4 bathrooms, perfect for a growing family. The main home features a bright and functional layout with modern finishes throughout, while the brand new legal 1-bedroom basement apartment with a separate entrance provides excellent flexibility - ideal for extended family, in-laws, or guests. Enjoy approximately 1,500 sq. ft. above grade (plus finished basement), with parking for 3cars on the driveway and an oversized garage for additional storage. This home is close to top-rated schools, parks, Georgian Mall, grocery stores, restaurants, and Hwy 400, offering a perfect blend of comfort and convenience. Looking for AAA tenants - please provide a job letter, recent pay stubs, Equifax credit report, and first & last month's rent. Tenants to Pay all utilities (id:61852)
Royal LePage Signature Realty
Bsmt - 8 Grace Crescent
Barrie, Ontario
Welcome to this modernized basement unit on Grace Crescent. 2 very sizeable bedrooms, 1 bathroom basement unit with a separate entrance in the Painswick neighbourhood in South Barrie. Very well maintained with your own separate entrance and in-suite laundry, stove, refrigerator, water softner, lots of cupboard and extra storage space in the cold room. There is parking for 2 vehicles on the driveway. Main and 2nd floor tenants have exclusive use of the attached 2 car garage and the backyard. Tenants to pay 35% of ALL utilities (id:61852)
Keller Williams Experience Realty
115 Blue Forest Crescent
Barrie, Ontario
Welcome to this modern and updated 3-level, 4-bedroom + den, 3.5-bath freehold townhouse with 2,000 sq ft of lavish living space. As you walk in, this home welcoms you with a main floor unit featuring a large bedroom, 3-pc full bathroom with a glass standing shower - just perfect for in-laws, extended family, or visitors. On the 2nd floor there is a well-appointed kitchen with Samsung stainless steel appliances, in one of the larger layouts you will find. A large quartz counter top with a double sink makes this kitchen a chef's dream, for entertaining or everyday family life. With lots of extra cabinet for storage, this kitchen is perfect for your goumet cooking. Just set off the kitchen and pantree is a dining room for your family and guests dinners. Additional features include laminate flooring, an electric fireplace, walkout to the deck from the kitchen and a den with a walkout to the balcony. On the third floor is the ensuite master bedroom featuring a 3pc glass standing shower. Two additional bedrooms and 4-pc bathroom, a washer and dryer offers you convenience for all your needs. Proximity to public transit ( a 5-minute walk to the Barrie South Go Train Station), buses, shopping. Area attractions include Georgian College, Friday Harbour, lake, library, schools, minutes to HWY 40, and fine dining. (id:61852)
Keller Williams Experience Realty
93 Stiver Drive
Newmarket, Ontario
Beautifully updated turn-key lease opportunity in Newmarket's highly sought-after Bristol-London community. This modern home offers hardwood floors throughout, granite countertops, stainless steel appliances, and an impeccably finished basement providing additional living space. Bathrooms were renovated in 2022. Elegant coffered ceilings and custom feature walls bring style and character to the dining and living areas. The chef-inspired kitchen opens to an oversized deck and spacious backyard - perfect for relaxing or entertaining. Ideally located just steps from parks, schools, shopping, and transit, and only minutes to the GO Station. Nearby schools include Maple Leaf PS, Poplar Bank PS, Dr. John M. Denison SS, and Sacred Heart CHS.A move-in-ready home for lease, offering comfort, quality, and a prime location - ideal for families or professionals looking for a well-maintained property in one of Newmarket's most convenient neighbourhoods (id:61852)
RE/MAX Experts
1 - 160 Elson Street
Markham, Ontario
Very nice 1 bedroom basement apartment for rent. very nice layout. separate entrance. No parking available. all utilities included. close to all the major commercial plazas. very convenient location. Close to Mccowan and Steeles, Single prefered (id:61852)
Real One Realty Inc.
2601 - 28 Interchange Way
Vaughan, Ontario
Brand new modern and well-maintained unit located in a prime Vaughan location. Convenient access to major highways, transit, and nearby amenities. Ideal for professionals or businesses seeking a functional space in a well-managed complex. (id:61852)
Condowong Real Estate Inc.
1704 - 9000 Jane Street
Vaughan, Ontario
Luxury Living at Charisma Condos in the heart of Vaughan! Welcome to this bright and spacious 1 bedroom, 1 bathroom suite in the prestigious Charisma Condos East Tower, the perfect blend of luxury and convenience. This south facing 590 sq. ft. unit with a 50 sq. ft. balcony is flooded with natural light and designed for modern living. Features include 9-ft smooth ceilings, floor to ceiling windows, full-size stainless-steel appliances, quartz countertops, extended kitchen cabinetry, custom built-in closets, upgraded light fixtures and upgraded elegant glass enclosed shower adds a touch of sophistication. Includes 1 parking spot and 3 storage lockers which is a rare find offering exceptional value and convenience. Enjoy resort style amenities: 24/7 concierge, gym, theatre, outdoor pool, terrace with BBQs, billiards room, bocce court, Wi-Fi lounge, and modern party rooms. Prime location next to Vaughan Mills Mall, public transit, Cortellucci Vaughan Hospital, restaurants, major highways, and Canada's Wonderland. Perfect for first-time buyers, professionals, or down-sizers. Don't miss out on this exceptional opportunity to own a bright, upgraded suite with parking and multiple lockers in one of Vaughan's premier developments! (id:61852)
Right At Home Realty
A530 - 9763 Markham Road
Markham, Ontario
Brand new. Rogers Internet included in the lease. Perfect location! 9' ceiling height. Floor-to-ceiling windows. Modern open-concept kitchen with stainless steel appliances. Steps to Mount Joy GO Station, shopping plazas, restaurants, banks, parks, and top-rated schools. Easy access to Hwy 7, 404 & 407. 24-hour concierge, guest suite, gym, party room, visitor parking, outdoor terrace and more. (id:61852)
Homelife New World Realty Inc.
713 - 100 Wingarden Court
Toronto, Ontario
Welcome to Unit 713 at 100 Wingarden Ct, a stunning, fully renovated 2-bed, 2-bathapartment in Scarborough's vibrant Malvern neighbourhood. This bright, move-in-ready home features sleek contemporary finishes throughout, an open-concept layout perfect for modern living, and a spacious primary bedroom with its own private 3-piece ensuite, plus a well-sized second bedroom ideal for guests or a home office. Situated in a well-managed building with great resident amenities, you're just steps from everyday conveniences including grocery options like No Frills, Rexall Pharmacy, cafes and casual restaurants, and local shopping, as well as excellent access to public transit with TTC bus routes nearby and easy connections to Highway 401 for commuters. Families will appreciate the close proximity to multiple schools and abundant park space such as Horseley Hill and nearby green spaces, while outdoor enthusiasts enjoy larger city parks like Morningside Park and Guild Park & Gardens just minutes away. With it all-style, comfort, convenience and an unbeatable Scarborough location-Unit 713 is the perfect place to call home. (id:61852)
RE/MAX Gold Realty Inc.
955 Snowbird Street
Oshawa, Ontario
Spacious 4+1 bedroom with Pool & Double Garage-Now The lowest priced in Oshawa at $999,000. Don't miss out. Recently upgraded: brand new carpet in 2nd floor. Freshly paint in 2nd floor. New Deck. Enjoy easy access to nature with a short stroll to Deer Valley Park and Rose Valley Park. The spectacular detached two-storey home is 2 minutes walk to Ontario's largest publicly funded bike park: Rose Valley Park, including playground, BMX and mountain bike park, pickleball courts and more. 4.3 acres of purpose-built riding space within a larger community park that also adds sports fields, trails a playground, parking and a high-tech washroom facility. The full park project carries an estimated $9 million price tag. Enjoy summer living with a beautiful Swimming Poola fun and refreshing escape for the kids, and for entertaining guests. Brand new polyweave beaded cover. Home situated on a premium lot in the highly sought-after Northglen community of Oshawa. Boasting over 2,600 sq ft of spacious living, this residence is designed for the modern family looking for comfort, convenience, and charm. 4 Oversized Bedrooms upstairs, plus a Finished Bedroom in the Large Basement, perfect for guests or a teen retreat. A perfect layout for families to grow up. Includes a Unique Office Space for working from home and a primary suite with a Large Walk-In closet anda 4-piece ensuite. Oversized and inviting family room, complete with a Fireplace the ideal spot for gathering on chilly evenings. Move-in ready with elegant Hardwood Flooring throughout the main level and Brand New Carpet upstairs. Features a Large 2-Car Garage providing ample space for vehicles and storage. The property is Incredibly Well Maintained Inside And Out, featuring Landscaped Gardens and Great Entertainment Space in the backyard. Nestled in a quiet, safe, and private neighbourhood, surrounded by green trees and experiencing less traffic. (id:61852)
RE/MAX Imperial Realty Inc.
1008 - 1050 Eastern Avenue
Toronto, Ontario
Brand new south-facing suite in the Beaches with unobstructed lake views. The perfect layout and the best view in the building, plus a rare oversized balcony ideal for watching the sunrise and fireworks over Ashbridges Bay. Bright, modern interior featuring a sleek kitchen with stone countertops and built-in appliances, wide-plank flooring throughout, ensuite laundry, and upgraded finishes. Steps to Woodbine Beach, parks, top restaurants, Queen St E, and TTC streetcar at your doorstep. Exceptional building amenities include 24/7 concierge, five-star fitness centre with yoga and spin studios, coworking space, resident lounge, rooftop terrace with BBQs, bike storage, parcel lockers, and tri-sort waste system. Offsite Green P parking available from $60/month. Photos taken on a snowy day - the view is even more stunning in person. (id:61852)
North 2 South Realty
Property.ca Inc.
1447 Fleming Court
Oshawa, Ontario
Discover the perfect blend of comfort and convenience in this completely independent, legal duplex basement apartment! Ideal for singles or couples, this cozy and modern space offers everything you need for a comfortable lifestyle. Bright Living Area: Open-concept living area perfect for relaxing or entertaining guests.Private Entrance: Complete independent with your own private entrance for added privacy.In-Unit Laundry: Convenient washer and dryer included, no more trips to the laundromat!Parking: One dedicated parking spot included. Neighborhood Highlights:Quiet Cul-de-Sac: Located on a peaceful, family-friendly street.Parks and Trails: Close to beautiful parks and walking trails, perfect for outdoor enthusiasts.Shopping and Dining: Minutes away from local shops, restaurants, and amenities.Public Transit: Easy access to public transportation and major highways for a hassle-free commute. (id:61852)
Exp Realty
9 Ivorwood Crescent
Toronto, Ontario
Bright & Spacious Wexford/Maryvale Renovated Bungalow, 3 Generous Bedrooms, Hardwood Floors Throughout, Stainless Steel Appliances, Pot Lights, Separate Ensuite Laundry, Freshy Painted & Ready To Move In. Walkout To Patio & Backyard, Forced Air Gas & CAC, Steps To TTC, Parks, Schools & Shopping. Parking Included. Main Floor Of The Home ONLY. (id:61852)
Royal LePage Signature Realty
1209 - 55 Bamburgh Circle
Toronto, Ontario
Stunning Tridel condo located at demanded location. Warden and Steeles. Steps to supermarket, restaurants, and TTC. Minutes to Hwy 407 & 404. Bright and spacious 3 bedroom layout + 2 parking spots. Renovated in 2023 with premium finished throughout. Hotel style ammenities including 24 hours gated security, indoor/outdoor pools, gym, squash court, table tennis, outdoor tennis courts, and more. Good for retirement and big family, Move-in condition. (id:61852)
Century 21 Landunion Realty Inc.
1015 - 135 Village Green Square
Toronto, Ontario
Spacious and well-maintained open-concept 1 Bedroom, 1 Bathroom condo at 135 Village Green Square. Bright and functional layout offering comfortable living space. Currently tenanted, making it an excellent opportunity for investors or future end-users. The building offers first-class amenities, including 24/7 concierge, indoor swimming pool, steam room, theatre room, party room, games room, bike storage, guest suites, and visitor parking. Conveniently located close to public transit, Hwy 401, shopping, restaurants, and a 24-hour Metro supermarket. (id:61852)
Century 21 Premium Realty
255-261 Gamble Avenue
Toronto, Ontario
This Property is being sold as land value. This is an assembly of 255, 257, 259 and 261. The site is proposed to be able to create a 60-70 unit building all depending on the size of the units. There are tenants dwelling the properties. Inspection of the homes will be possible upon a conditional offer. (id:61852)
RE/MAX Crossroads Realty Inc.
4450 Lawrence Avenue E
Toronto, Ontario
Investor Alert Prime Opportunity! Bungalow situated on a premium lot with multiple exit strategies: build new, rent and hold, or explore land assembly potential. Surrounded by ongoing development and custom builds this is a high-growth pocket worth watching.Property is currently tenanted and insurable, offering immediate rental income potential. Located just minutes from Hwy 401, the GO Station, and major big-box retailers. Public transit right at your doorstep adds to long-term appeal. (id:61852)
Realty Wealth Group Inc.
605 - 19 Bathurst Street
Toronto, Ontario
Beautiful Bright, Spacious, Open Concept Northeast Facing 1 BR In The Waterfront Community. Integrated With Modern Finishes Including Laminate Floors, Ensuite Laundry W/ Full Washer & Dryer, High End Appliances, Quartz Countertops, Marble Backsplash, Modern Style Cabinetry With Built In Organizers And More. Steps Away To Shoppers Drug Mart, Loblaws, LCBO, TTC Transit, Restaurants, Waterfront, Bike Paths, Schools, Community Centres, Gardiner Express, Financial And Entertainment District, Parks And More. (id:61852)
Homelife Landmark Realty Inc.
3512 - 100 Dalhousie Street W
Toronto, Ontario
2 Bed & 2 Bath 1 parking W/ Balcony. West Exposure at Newly Built Social Condo W/ Luxurious Finishes & Breathtaking Views In The Heart Of Toronto, Corner Of Dundas + Church. 14,000sf Of Indoor & Outdoor Amenities Include: Fitness Centre, Yoga Room, Steam Room, Sauna, Party Room, BBQ + More. Steps To Public Transit, Boutique Shops, Restaurants, University & Cinemas! (id:61852)
Homelife New World Realty Inc.
Sph16 - 1 Edgewater Drive
Toronto, Ontario
Welcome to Sky Penthouse 16 with sweeping lake views that will make your morning coffee taste better, this stunning 2800+ square foot, two-bedroom, four-bathroom penthouse redefines luxury living in Toronto's coveted waterfront neighbourhood. Inside, sophistication meets comfort with gleaming hardwood floors, quartz countertops, and top-of-the-line appliances throughout. The primary suite is a true retreat featuring south-facing lake views, a dedicated sitting area that doubles as a home office, and a walk-in closet. The ensuite bathroom elevates relaxation with a freestanding soaking tub overlooking the water, an oversized shower, and dual vanities. Your guests will enjoy a generous second bedroom with its own three-piece bath. Above, a spectacular 2,000 square foot rooftop terrace complete with its own bathroom, wet bar, and gas barbecue hookup. Southern lake views stretch endlessly before you, creating the perfect backdrop for summer entertaining or quiet sunset contemplation. Building amenities read like a resort brochure - fitness centre, yoga studio, sauna, private screening room, party room, outdoor terrace, and infinity pool with jacuzzi overlooking the harbour. Residents also enjoy 24-hour concierge service and guest suites for visiting friends and family. A grocery store at street level simplifies everyday errands. The location provides convenient access to the Waterfront Trail, Distillery District, St. Lawrence Market, and Financial District. One parking and locker complete this exceptional offering. (id:61852)
Chestnut Park Real Estate Limited
504 - 280 Dundas Street W
Toronto, Ontario
Includes Parking and Fantastic Urban Terrace! Step into Artistry - Perfectly located in the heart of downtown Toronto, this well-designed residence offers exceptional access to transit, shopping, dining, and everyday amenities. Just a short walk to the Art Gallery of Ontario, OCAD University, and surrounding cultural institutions, the location provides the ideal blend of convenience and urban lifestyle. This brand new, never lived in suite features an open-concept kitchen with modern appliances and a functional layout suitable for both daily living and entertaining. Bright living space and bedrooms make this the perfect home for a growing family or professionals looking for work-from-home space. AAA+++ Building amenities include a state-of-the-art fitness centre with yoga studio, art studio, and guest suites, offering added comfort and flexibility for residents. An excellent opportunity to enjoy downtown living in a highly connected and vibrant neighbourhood. Come take a look! (id:61852)
Royal LePage Signature Realty
301 - 449 Walmer Road
Toronto, Ontario
Experience sophisticated living in this meticulously renovated 2-bedroom,FULLY FURNISHED 2-bath suite nestled in the prestigious Forest Hill Village. Spanning approximately 1,450 sq. ft., this residence boasts an open-concept design complemented by exquisite custom finishes. The gourmet kitchen features a waterfall island with a built-in bar fridge, high-end Gaggenau appliances, and a sleek electric downdraft hood fan seamlessly integrated into the cabinetry. A reverse-osmosis water tap enhances the culinary experience. Elegant wood paneling, a built-in electric fireplace, herringbone hardwood floors, and thoughtfully curated lighting create a warm and inviting ambiance throughout. The primary suite offers custom closets and a luxurious ensuite with a glass-enclosed shower, soaking tub, and double sinks. An oversized laundry room with full-size appliances provides ample storage. Included are one parking space and EXTRA LARGE WALK IN a storage locker. The lease encompasses bi-weekly cleaning for added convenience. Building amenities include a renovated pool, fitness centre, sauna, stylish party room, and a sunlit outdoor terrace with BBQs. This boutique 35-suite residence offers an exceptional blend of comfort, style, and prime location in the heart of Forest Hill Village. Minutes to the TTC Subway and Loblaws. (id:61852)
Rare Real Estate
