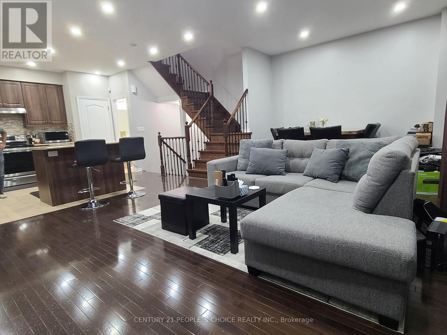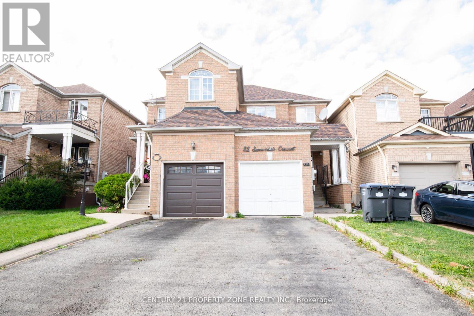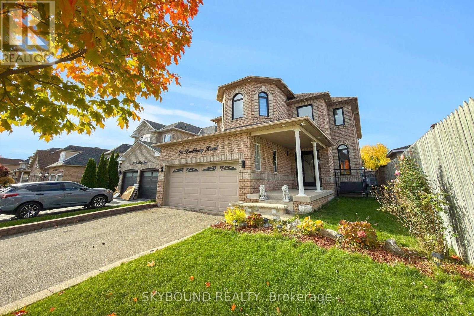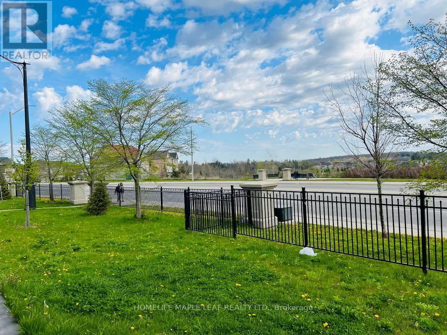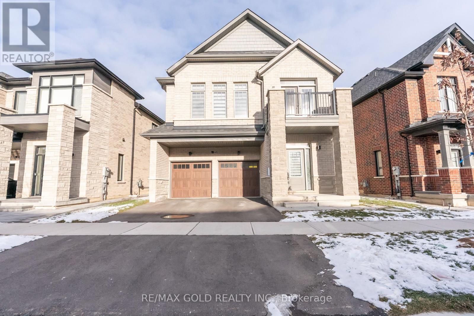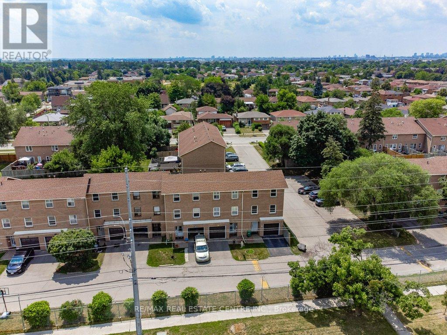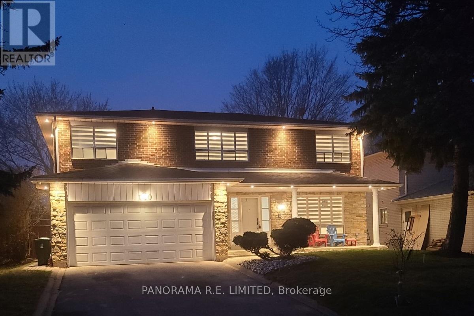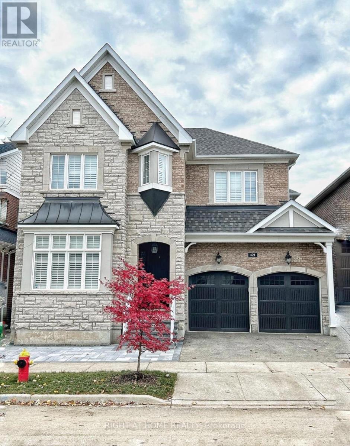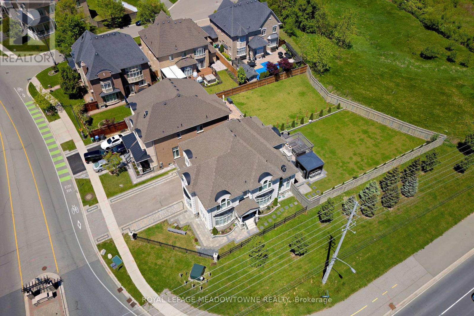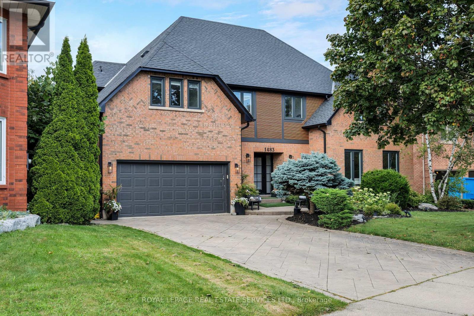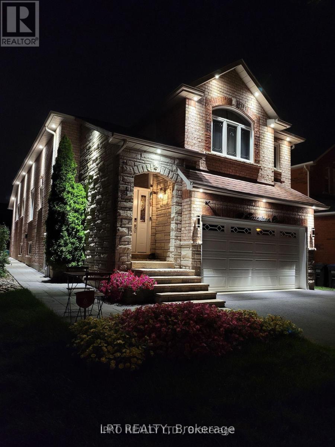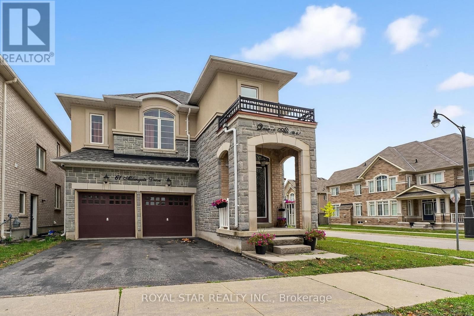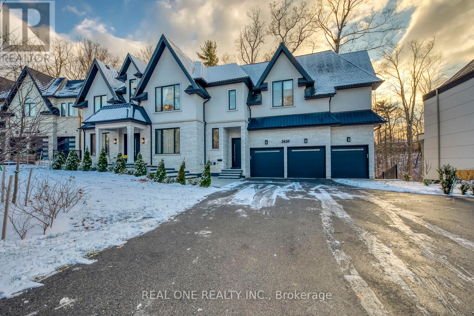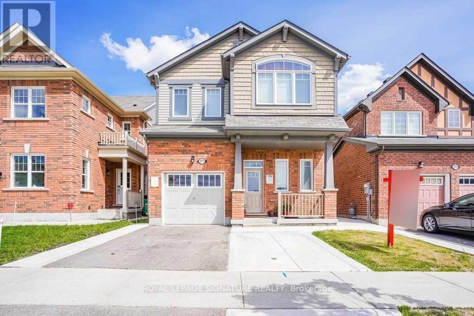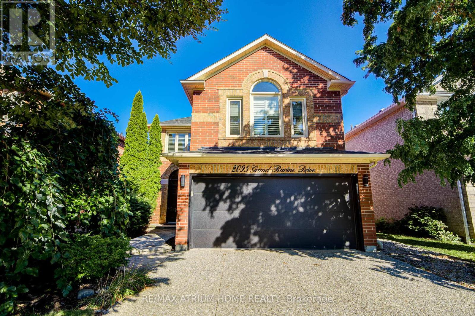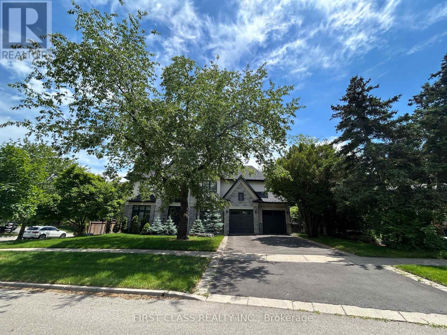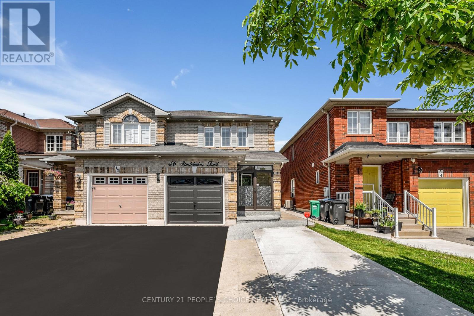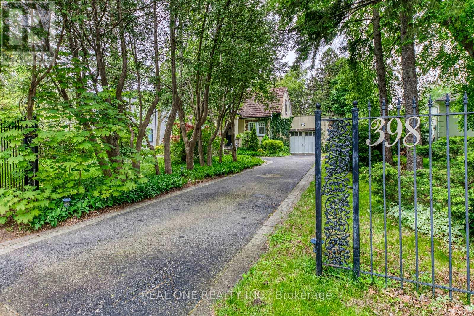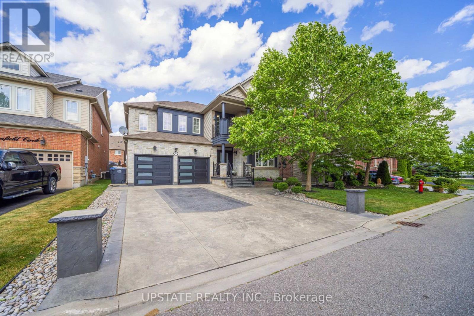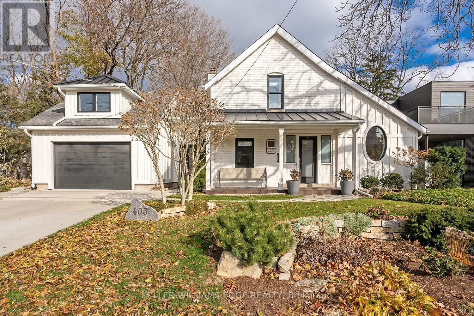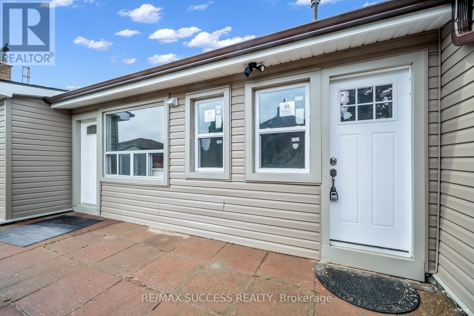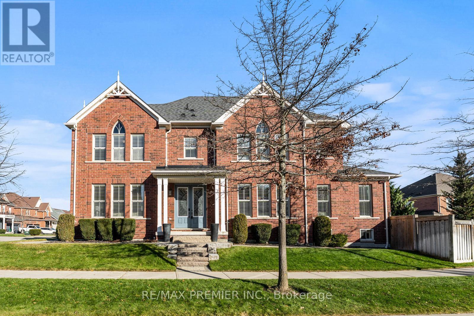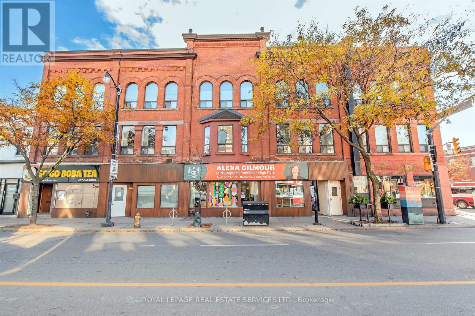13 Birchfield Crescent
Caledon, Ontario
FREEHOLD!! FREEHOLD!! BEAUTIFULLY maintained 10-year-old GEM that truly shows like a MODEL HOME! With meticulous care and thoughtful upgrades throughout, this residence offers the PERFECT BLEND OF STYLE, CONVENIENCE, COMFORT, LUXURIOUS LIVING, & INCREDIBLE VALUE. MOVE IN READY $$$$$$$$ IN UPGRADES!!!! PERFECT FOR FAMILIES, FIRST-TIME BUYERS, OR ANYONE SEEKING A BEAUTIFUL, LOW-MAINTENANCE HOME IN AVIBRANT, WALKABLE NEIGHBOURHOOD! Top 5 Reasons to Buy THIS GEM IN SOUTHFIELD COMMUNITY 1--1Move-In Ready-Brand new oven & dishwasher, professional SECURITY CAMERAS left for you, no additional charge, no monthly subscription, pot lights installed. 2 Prime Location - Just a 5-minute walk to Southfields RECREATION & AQUATIC CENTRE, LIBRARY, SCHOOLS, TRANSIT, SCHOOL, BUS, GROCERY, RESTAURANTS, DOCTORS MEDICAL CLINIC, PATROLLED SECURITY. 3 CONVENIENCE - Only 10 years old with MANY UPGRADES & exceptional cares. EXCELLENT ACCESS TO SCHOOLS, TRANSIT, Near Apex URGENT CARE MEDICAL CLINIC, PHYSIO, EXTRAYS, DOCTORS, INDOOR SWIMMING POOL. 4 Modern Living - CLOSE TO EV CHARGING STATIONS, Open floor plan, 9-ft ceilings, premium hardwood flooring, flexible lower-level space, GARAGE ENTRANCE to house. 5 FAMILY FRIENDLY - Close to schools, indoor swimming pool, recreation facilities, and all amenities. Steps from supermarkets and restaurants (Punjabi sweets, Indian restaurants, PAAN). SOARING 9-foot ceilings HUGE LIVING AREA- walk-out patio-IDEAL for relaxation & ENTERTAINING. Gorgeous DARK OAK HARDWOOD FLOORS & ELEGANT OAK STAIRCASE with WROUGHT IRON WORK is sure to impress. Upstairs, generously sized bedrooms provide peaceful retreats, including a convenient walk-in closet. Space for HOME OFFICE, GYM, FAMILY REC ROOM, DINING. CONVENIENCE - UPSTAIR LAUNDRY & organized storage spaces make daily life effortless. PERFECT FOR FAMILIES, FIRST-TIME BUYERS, OR ANYONE SEEKING TO LIVE IN A BEAUTIFUL, FAMILY NEIGHBOURHOOD! (id:61852)
Century 21 People's Choice Realty Inc.
32 Summerdale Crescent
Brampton, Ontario
Welcome to this beautifully maintained semi-detached home in the sought-after Fletchers Meadow community, just minutes from Mount Pleasant GO Station and close to all major amenities. This bright, move-in-ready property offers 3 spacious bedrooms, 3 bathrooms, and countless upgrades throughout. Enjoy elegant hardwood flooring and California shutters across all levels, adding warmth and sophistication to the home. The custom-designed kitchen features sleek high-gloss acrylic cabinets, quartz countertops, and premium appliances, including a Samsung Smart Hub refrigerator perfect for modern family living. The professionally finished basement provides an additional living space with waterproof flooring, a stylish full bathroom with LED mirror, wall-mounted vanity, and ample storage ideal for recreation, guests, or a home office. The main floor powder room has been thoughtfully renovated with a contemporary design. Upstairs, the primary bedroom includes a semi-ensuite for added convenience, while secondary bedrooms are spacious and filled with natural light. This home is located in a vibrant, family-friendly neighbourhood with schools, parks, shopping, and transit all within easy reach. With a motivated seller, this is a rare opportunity to own a tastefully upgraded property in one of Bramptons most desirable communities. (id:61852)
Century 21 Property Zone Realty Inc.
26 Bushberry Road
Brampton, Ontario
Welcome to this beautifully maintained, move-in-ready home in the prestigious Snelgrove community where Brampton meets Caledon. Every detail in this 4-bedroom, 3-bathroom residence has been thoughtfully designed to combine elegance, comfort, and everyday practicality. This home's stunning curb appeal sets the tone. Step inside to over 2,733 SF of living space (above grade), highlighted by hardwood floors throughout and a layout that blends open flow with well defined rooms. The living room offers a warm gas fireplace perfect for quiet evenings, while the cathedral-ceiling dining room creates a grand, airy feel. The family room, enhanced with pot lights, is ideal for gatherings and cozy nights in. The chef's kitchen is a true centerpiece, featuring modern cabinetry, a large pantry, and sleek ceramic floors. The breakfast area opens directly to the backyard oasis, where you will find a fully fenced yard, custom garden shed, and a relaxing hot tub; the perfect retreat after a long day. Upstairs, the primary suite feels like a private sanctuary, complete with a 5-piece ensuite, a large walk-in closet with his & hers sections, and large windows that flood the room with natural light. Each additional bedroom is spacious and filled with sunlight, offering comfort for family or guests. The upper level includes two full bathrooms, while the main floor powder room adds convenience. The finished basement expands your living space even further, ideal for a media room, games area, or personal gym. It also includes a closed workshop/storage area, laminate flooring, and pot lights, blending style with utility. Additional features include main floor laundry, a double car garage, and parking for up to six vehicles. The total basement area offers 1,488 square feet of finished and unfinished space, giving you room to grow and customize. Situated on a 39.37 x 109.91 ft lot, this is the perfect balance of sophistication and comfort ready for your family to call home. (id:61852)
Skybound Realty
Basement - 14 Nightland Court
Brampton, Ontario
Beautiful 2 Bedroom and 1 Bathroom Basement is available on Lease in most demanding Credit Valley Neighbourhood. Separate Side Door entry leads to Spacious Combined Living/Dining Area. Open Concept Kitchen comes with stainless Steel Appliances, Backsplash, Quartz Countertop and Good Storage Space. Laminate Flooring Throughout the Basement. Premium Tiles in Bathroom. Master Bedroom Comes with Walk-in closet. Separate In-suite Laundry. Total 2 Car Parkings available. Huge Backyard for your additional comfort. Close to Schools, Parks, Plazas, Grocery stores, Place of worship, Transit, etc. No Smoking/No Pets. AAA+ Tenants. Equifax Credit Report with Credit Scores, Employment Letter, Pay Stubs & Rental App. W/Offer.1st & Last Months Certified Deposit. Tenant To Buy Content Insurance. (id:61852)
Homelife Maple Leaf Realty Ltd.
1495 Rose Way
Milton, Ontario
Welcome to 1495 Rose Way, a beautiful double-car-garage detached home located in Milton's sought-after Cobban neighbourhood. Offering generous living space and a modern layout, this home features a stylish exterior and great curb appeal. Inside, you'll find a bright, open-concept main floor with a spacious kitchen, extended quartz counters, matching backsplash, built-in oven/microwave, and a gas cooktop - perfect for anyone who loves to cook and entertain.The family room includes an elegant electric fireplace feature wall, and there's a convenient main-floor den/office near the front entrance along with a separate dining area for family gatherings. Upstairs offers four well-sized bedrooms plus a full laundry room for added convenience. The home has been refreshed throughout with new carpets, fresh paint, and upgraded custom light fixtures - giving it a clean, move-in-ready feel. (id:61852)
RE/MAX Gold Realty Inc.
47 - 7255 Dooley Drive
Mississauga, Ontario
Mississauga townhouse with one of the lowest condo fees in the area - just $230/month! This spacious 4-bedroom home offers a finished basement, private fenced yard, and parking for 2. Perfect for first-time buyers or growing families who want space, convenience, and value. Upgraded Townhouse in a Prime Location just steps from major shopping, Tim Hortons, banks, & more.Conveniently close to Hwy 427 & Pearson Airport, this home offers the perfect blend of space, comfort, and accessibility. Inside, you'll find 4 spacious bedrooms, including the master bedroom on its own level featuring his and hers closets - a full wall of custom closet. The main level boasts a generous living room with walkout to a fully fenced, private backyard ideal for summer entertaining.The open-concept dining area flows into a modern kitchen with custom cabinets, a pantry, and upgraded finishes.The 4th bedroom/home office or Den, on the main level makes a great guest room.The upper level you will find two additional large bedrooms & a fully upgraded main bathroom. The finished lower level includes a cozy rec. room or potential 5th bedroom, a dedicated laundry and utility room, and plenty of additional storage tucked under the ground level.The ground floor offers a large foyer & a convenient powder room. Parking is easy with a private driveway and garage - two vehicles total. Perfect for first. Great for Investors - Rare 4-bedroom with low condo fees of just$230/month. Multi-level layout, finished basement, and parking for 2 make it ideal for strong rental potential or long-term growth. (id:61852)
RE/MAX Real Estate Centre Inc.
100 Poplar Heights Drive
Toronto, Ontario
Whole Home Executive Rental In An Incredible Area. Renovated With High Quality Finishes. Large Welcoming Foyer With Circular Staircase. Spacious Living And Dining Room With Built-In Shelves. Incredible Modern Kitchen With Quartz Countertops, Under-Cabinet Lighting, Gas Stove, Centre Island And Walk-Out. Family Room W/Gas Fireplace. Primary Bedroom With Large Walk-In Closet & 5-Piece Ensuite. 2nd, 3rd, & 4th Bedrooms All With Ample Closets. Large Finished Basement Perfect Use As Home Offices, Home Gym, Play Area, Additional Bedroom, And More. An Amazing Home In A Fantastic Neighbourhood On A Quiet Street Surrounded By Parks, Great Schools (Father Serra, Richview, Etc), Public Transit And Minutes To The Airport. This Home Is A Must-See! (id:61852)
Panorama R.e. Limited
421 Ginger Gate N
Oakville, Ontario
Welcome to your dream home in the heart of Rural Oakville-a truly exceptional 45-ft detached residence offering 3,556 sq. ft. of refined luxury on a quiet, family-friendly street in a well-established neighborhood. Thoughtfully designed and impeccably finished, this home features 4 spacious bedrooms, 4.5 modern bathrooms, and over $200,000 in premium upgrades that elevate both style and functionality. Enjoy soaring 10-ft ceilings on the main floor and 9-ft ceilings on the second, complemented by smooth ceilings, upgraded 8-ft doors, elegant pot lights, and designer light fixtures throughout. At the heart of the home is a gourmet chef's kitchen inspired by the builder's model, showcasing high-end built-in appliances, stylish cabinetry, and premium finishes-perfect for both everyday living and entertaining. The family room is warm and inviting, highlighted by a beautifully designed fireplace and stunning waffle ceiling detail. Upstairs, the expansive primary suite offers a serene retreat with a luxurious 5-piece ensuite and his & hers walk-in closets, while each of the three additional bedrooms has access to a full bathroom. A large upper-level loft and a convenient second-floor laundry room add extra comfort and practicality. Outside, enjoy newly installed interlocking in the front and backyard, and the convenience of being just minutes from parks, top-rated schools, shopping centers, and all the amenities Oakville has to offer. This is more than just a home-it's a lifestyle of comfort, elegance, and convenience. (id:61852)
Right At Home Realty
1 Royal West Drive
Brampton, Ontario
Welcome to Medallion on Mississauga Road. Postcard setting with lush, wooded areas, winding nature trails & a meandering river running through the community. The prestigious corner of The Estates of Credit Ridge. Breathtaking vistas, parks, ponds, & pristine nature. Upscale living, inspired beauty in architecture, a magnificent marriage of stone, stucco, & brick. A 3-car tandem garage with a lift making room for 4 cars, plus 6 on the driveway. Upgrades & the finest luxuries throughout. The sprawling open concept kitchen offers Artisanal cabinetry, Wolf gas stove, Wolf wall oven & microwave, smart refrigerator, beverage fridge, pot filler & even a secondary kitchen with a gas stove, sink & fully vented outside. Large breakfast area off the kitchen with a walkout to the backyard offering an outdoor kitchen with sink, natural gas BBQ, fridge, hibachi grill, smoker, beer trough, & pergola. Enjoy the firepit & lots of space for entertaining on this deep lot. The 16-zone irrigation setup makes it easy to care for the lawn & flower beds. Noise cancelling fencing lets you enjoy the indoor-outdoor Sonos sound system without hearing the traffic. The spacious primary bedroom has a walk-in closet, stunning ensuite with designer countertops & large frameless shower which utilizes the home water filtration system. With two semi-ensuites, all the other 4 bedrooms have direct access to a full bathroom. The finished basement is a masterpiece with $100k+ home theatre with access to the wine cellar & even has a Rolls Royce-like star lit ceiling & hidden hi-fi sound system. There are 1.5 bathrooms in the basement, a spa room with sink, counters & cabinetry, heated floors & an LG steam closet dry-cleaning machine. A rec area perfect for the pool table, & another room used for poker & snacks right next to the theatre. A large bedroom for family members or guests. There is not enough space here to communicate just how breathtaking this house truly is, come see it in person & fall in love! (id:61852)
Royal LePage Meadowtowne Realty
1483 The Links Drive
Oakville, Ontario
Experience the ultimate in luxury living, style, & location in this extensively renovated 4+1-bedroom, 4.5-bathroom executive home in the prestigious Fairway Hills community, bordering the world-renowned Glen Abbey Golf Course. The backyard is a private resort-style haven, featuring an inground pool, relaxing hot tub, & expansive stamped concrete patios perfect for summer entertaining & outdoor living. Inside, the main & upper levels underwent a complete designer transformation in August 2024, with walls removed to create a sophisticated, open layout. Every detail exudes elegance with new bathrooms, white oak hardwood floors, crown mouldings, a custom staircase, designer lighting, smooth ceilings, baseboards, trim, interior & exterior doors, windows, & a show-stopping chefs kitchen. The roof, pool liner, & cover were also newly replaced for peace of mind. Enjoy effortless entertaining in the spacious living room with an inviting fireplace, the formal dining room with custom built-ins, & the oversized family room with a fireplace. The stunning custom kitchen boasts sleek cabinetry with accent lighting, quartz countertops, a large island with a breakfast bar, high-end appliances, including a 6-burner Wolf gas range, & a walkout to your backyard retreat. Upstairs, discover 4 bright bedrooms & 3 spa-inspired bathrooms, including a serene primary suite with custom cabinetry & a luxurious 5-piece ensuite featuring a sculpted soaker tub & oversized glass shower. The fully finished lower level offers endless possibilities with a sprawling recreation room, fireplace, wet bar, games area, a private guest suite & a luxurious full bath. Start your dream life in Glen Abbey, a highly coveted Oakville community celebrated for its scenic trails, top-rated schools, & unbeatable proximity to restaurants, shopping, hospital & major highways. Fairway Hills Association fee $1000/year (id:61852)
Royal LePage Real Estate Services Ltd.
19 Terrastone Court
Caledon, Ontario
Immaculate Investors dream! This luxurious turn key bungaloft home and property is located in a highly desirable family neighborhood located on a safe and quiet court for your kids enjoyment. The park is an added bonus for the kids! This upgraded home is fully tenanted with A+++ tenants and incurs a 5% cap rate on investment. You can live in and rent the other portion to obtain rental income or the tenants are willing to stay or leave. This beautiful home has been extensively renovated with porcelain tile throughout entire main level. Upgraded toilets and modern renovated 4 washrooms. Gourmet modern open concept kitchen with granite counters, integrated breakfast bar. Top of the line black stainless steel appliances included. Hardwood in living room and all 3 bedrooms. Huge 20' ceiling height and gorgeous vaulted ceilings making the space even more spacious feeling. Extras include: Pot lights and upgraded light fixtures throughout. Custom ceiling design is being installed for added luxurious design and appeal which gives you the wow factor you are looking for in your new home. Inground sprinklers with wifi timer, furnace 2016, roof shingles approx. 8 yrs, gas stove in main kitchen also has electric hook up, natural gas BBQ hook up in back yard, new sewer line Dec 2023, all attached RING security system hardware. Close to great catholic and public schools. Easy commute 30 minutes to Toronto. Minutes to downtown Bolton, restaurants, bike and walking trails and the Humber riiver. This house checks all the boxes! A must see! (id:61852)
Lpt Realty
61 Aldersgate Drive
Brampton, Ontario
Welcome to this stunning 5+2-bedroom detached home located on a premium corner lot in one of Brampton's most desirable neighborhoods near Mississauga Rd & Bovaird. From the moment you step inside, you'll be greeted by a grand 20-ft entrance and an open-concept layout filled with natural light, upgraded hardwood floors, pot lights, and modern finishes throughout. The beautifully upgraded kitchen features granite countertops, stainless steel appliances, a rare extra pantry, new cabinets, and elegant hardwood flooring perfect for both everyday living and entertaining. Upstairs, you'll find five spacious bedrooms, including a luxurious primary suite with a walk-in closet and a spacious ensuite. The fully finished basement offers two additional bedrooms with a separate entrance, ideal for an extended family or rental income. Outside, the backyard is equipped with a gas BBQ hookup, making it perfect for summer gatherings. Located just minutes from top-rated schools, parks, shopping malls, places of worship, and highways 407/401/410, as well as the Mount Pleasant GO Station, this home truly offers the perfect combination of space, comfort, and unbeatable convenience. Don't miss your chance to own this exceptional property! (id:61852)
Royal Star Realty Inc.
2620 Mississauga Road
Mississauga, Ontario
Absolutely Spectacular, Nearly New Executive Home on Impressive 100' Wide Lot (Approx. 0.25 Acre) Backing onto Stunning Ravine! Over 4,800 Sq.Ft. (per MPAC) Plus Beautiful W/O Basement! Covered Porch with Elegant Double Door Entry to 2-Storey Foyer. Gorgeous Chef's Kitchen Boasts Sleek Modern Cabinetry, Large Waterfall Island, Quartz Countertops, B/I & Integrated Appliances, Convenient Servery Area & Breakfast Area with W/O to Large Deck Overlooking the Ravine! Simply Stunning Family Room with Liquid Gas Fireplace & Picture Window. Formal Living Room & Separate Formal Dining Room. Generous Private Office/Den with B/I Shelving. Additional Front Entry Plus Garage Access to Mudroom Area. Modern 2pc Powder Room Completes the Main Level. Convenient Elevator Access to All 3 Levels. 5 Generous Bedrooms, 4 Full Baths & Convenient Upper Level Laundry Room on 2nd Level. Classy Double Door Entry to Breathtaking Primary Bedroom Suite Boasting Oversized Wardrobe Room with Extensive B/I Closet Organizers, W/O to Balcony Overlooking the Ravine, Electric Fireplace & Luxurious 5pc Ensuite with His & Hers Vanities, Freestanding Soaker Tub & Huge Glass-Enclosed Shower. Beautiful 4th/Guest Bedroom Suite with B/I Closet, 3pc Ensuite & W/O to Large Private Balcony Overlooking the Ravine! Beautiful Finished W/O Basement Features Open Concept Rec/Games Room Area with Liquid Gas Fireplace & Multiple W/O's to Patio Area & Backyard, Plus Stunning Kitchen, Finished Gym Area, 6th Bedroom & 3pc Bath! 3 Car Garage Plus Ample Driveway for 8+ Cars). Private Backyard Oasis with Expansive Patio Area, Spectacular Perennial Gardens! Convenient Mississauga Location Backing onto Loyalist Creek Hollow & Glen Erin Brook, with Quick Access to Parks & Trails, Golf, Hwys, Shopping & Restaurants & Many More Amenities! (id:61852)
Real One Realty Inc.
171 Buick Boulevard
Brampton, Ontario
This beautiful 4-bedroom home is situated in the highly sought-after Mount Pleasant community. Perched in a prime north-facing location, it offers breathtaking views of Eccles Valley and Trail. Just steps from a picturesque pond, this well-maintained residence provides a perfect blend of nature and modern living. Spanning approximately 2,000 sq. ft., the home boasts an elegant elevation and a thoughtfully designed layout. The main floor features soaring 9-foot ceilings, a beautifully finished living space with a striking stone wall, and a cozy fireplace, creating a warm and inviting ambiance. Conveniently located close to top-rated schools, parks, public transit, shopping, restaurants, community centers, and major highways. Additional highlights include an extended driveway, a concrete side yard walkway, and stylish zebra blinds. A legal separate entrance leads to a fully permitted one-bedroom suite with a washroom, living and dining areas, kitchen, and separate laundry-designed for ultimate functionality. This is a must-see home that perfectly blends modern elegance with everyday convenience! (id:61852)
Royal LePage Signature Realty
2095 Grand Ravine Drive
Oakville, Ontario
Welcome to 2095 Grand Ravine Dr, a beautifully maintained home in one of Oakville's most desirable and family-friendly neighborhoods. This residence boasts an exceptional layout with bright and spacious living and dining areas, a modern kitchen with ample cabinetry, and large windows that fill the home with natural light. One of the bedrooms has been thoughtfully transformed into a luxurious walk-in closet, providing an elegant and highly functional spaceto perfectly organize an entire family's wardrobe. Upstairs, you will find well-proportioned bedrooms, including a generous primary suite, along with updated bathrooms designed for every day comfort. The finished basement offers additional versatile space, ideal for a family room or gym. Outside, the private backyard is perfect for both relaxation and entertaining. With its excellent floor plan and unbeatable location close to major shopping centers, grocery stores, restaurants, top-rated schools, parks, and easy highway access, this home offers the perfect combination of comfort, lifestyle, and convenience. Dont miss the opportunity to make 2095 Grand Ravine Dr your next home! (id:61852)
RE/MAX Atrium Home Realty
334 Third Lane
Oakville, Ontario
A showpiece of refined luxury, this home sits on an impressive 77' x 147' lot, where timeless design blends seamlessly with modern sophistication. The grand circular driveway, multiple entry points, and striking stone water feature create an unforgettable arrival experience. Inside, 12-foot ceilings, expansive floor-to-ceiling windows, a custom moss feature wall, and rich hardwood flooring establish a warm yet dramatic atmosphere throughout. At the heart of the home lies a chef-inspired kitchen, thoughtfully designed with sleek quartz countertops, a 10-foot waterfall island, premium built-in stainless steel appliances, central vacuum, kitchen dustpan/sweep inlet and custom full-height cabinetry that elevates both style and function. Upstairs, 10-foot ceilings enhance the sense of space, while the primary suite offers a true private retreat with a custom fireplace, an oversized walk-in closet with tailored organizers, and a spa-like ensuite featuring dual vanities, a deep soaker tub, a glass-enclosed rain shower, and refined finishes. Each additional bedroom includes its own ensuite, ample natural light, and premium details that create individual private sanctuaries. The fully finished lower level provides exceptional versatility, functioning as a self-contained rental suite or a comfortable in-law space with two spacious bedrooms, two full bathrooms, and an open-concept kitchen equipped with upgraded appliances. Outside, the beauty continues with professionally landscaped grounds, fruit trees, a full sprinkler system, a custom deck, and a covered pergola-perfect for outdoor entertaining and year-round enjoyment. A rare offering that exemplifies superior craftsmanship, thoughtful design, and contemporary luxury living. (id:61852)
RE/MAX Aboutowne Realty Corp.
2194 Elmhurst Avenue
Oakville, Ontario
Spectacular Smart Home Custom Designed. Ultra-Modern Executive 4+1 Bdrm With Lots Of Sun Shine. Superior Exterior Design With Stone & Stucco. Modern & Bright Interior With Welcoming Foyer. Dynamic Main Floor Boasts Upgraded Baseboards, Trims & Crown Moulding, Unique Lighting Fixtures & Chandeliers. Stunning Gourmet Kitchen Boasting Huge Island/Table With Quartz Countertops, High-End Appliances & Amazing W/I Pantry. Gorgeous 2-storey Family Room Featuring B/I Gas Fireplace, Incredible LED Chandelier & W/O to Deck & Yard. Impressive Main Level Office with B/I Cabinetry! 2nd Level Boasts 4 Bdrms, 4 Full En-Suite Bath. Private Primary Bdrm Suite Boasting Spacious W/I Closet with B/I Organizers & Spa-Like En-Suite, Freestanding Soaker Tub & Separate Shower. Bright & Spacious Walk-up Finished Basement with Above Grade Windows, 2 Additional Bedrooms (or Gym), Full 3pc Bath, Wet Bar, Games/Rec Area & Generous Entertainment Area with B/I Electric Fireplace, Large Windows & Walk-Up to Patio & Yard. Large Laundry with B/I Cabinetry And Window, Leading To Garage. High-End Blinds, Lights, Speakers, Security System & More! Fabulous Location in Desirable Mature Eastlake Neighbourhood With Top Ranked Schools! Just Minutes from the Lake, Top Schools, Parks & Trails, Arena, GO Train, Amenities, Hwy Access & More! (id:61852)
First Class Realty Inc.
46 Studebaker Trail
Brampton, Ontario
Location! Location!! Location! Beautiful semi-detached Upper level 1051 sqft + basement 478 sqft, Close to Mount Pleasant Go Station, Parks And Community Centre, Kitchen With upgraded REXON SMART exhaust fan 860 cfm, Exotic Hardwood Floors Throughout , Totally Carpet Free Environment. All light fixtures upgraded to LED and on main floor installed spotlights. Chandelier installed in kitchen, Breakfast area and Stairs! Open Concept Functional Layout, Generous Size Bedrooms. Professionally Landscaped Backyard With BBQ Gazebo, And Shed. Extra Wide Driveway For Additional Parking. All house freshly painted. All exterior of house has spotlights installed. All house downspouts gutters installed and Asphalt done. Separate entry door from garage to house. Front door has exterior enclosure (id:61852)
Century 21 People's Choice Realty Inc.
398 Maple Grove Drive
Oakville, Ontario
5 Elite Picks! Here Are 5 Reasons to Make This Home Your Own: 1. Private, Oversized 88' X 146' Lot with Spectacular BackyardOasis Boasting Mature Trees, Apple, Cherry & Magnolia Trees & Large 2-Level Deck with Covered Portion with Large Swing! 2. Spacious Kitchenwith Ample Storage, Granite Countertops, B/I Appliances & Walk-Thru to Stunning Sun/Family Room Loaded with Natural Light BoastingVaulted Glass Ceiling, Gas F/P & W/O to Deck & Yard! 3. Generous Principal Rooms with Hardwood Flooring & Classy Crown Moulding,Including Formal Living Room with Gas F/P & 2 Decorative Stained Glass Windows, Generous Dining Room with W/O to Deck & Private MainFloor Office with Large Windows. 4. Beautiful Hardwood Staircase Leads up to Bright 2nd Level with Skylight, W/O to Balcony & 3 Good-SizedBedrooms with Hardwood Flooring, with Spacious Primary Bedroom Boasting His & Hers Closets & 3pc Ensuite. 5. Ample More Living Space in the Finished Basement Featuring Combined Rec Room & Fully-Functional Kitchen with Pot Lights, Large Windows & Walk-up to Garage &Backyard, Plus 4th Bedroom (No Closet), Full 3pc Bath & Loads of Storage! All This & More!!! Beautiful, Tree-Lined Driveway (with Room for 10+Cars!) Leads to This Gorgeous, One-of-a-Kind Brick & Stucco Home with Flagstone Steps Leading to Covered Porch Entry. 2pc Powder Room &Convenient Laundry Room with B/I Storage Complete the Main Level. 2,507 Sq.Ft. of A/G Living Space PLUS 1,094 Sq.Ft. in the Finished WalkupBasement! Fantastic Eastlake Location Just Steps from Top Schools, Parks & Trails, Rec Centre & Sports Facilities & within Walking Distanceto the Lake... Plus Quick Access to Hwys, Shopping & Amenities! New Refrigerator & Dishwasher '25. (id:61852)
Real One Realty Inc.
32 Cottonfield Circle
Caledon, Ontario
Welcome to this meticulously maintained detached home with a double-car garage, nestled on a quiet and highly sought-after circle. This residence showcases a blend of luxury and functionality, beginning with an impressive custom double-door entry that leads into a bright main floor enhanced by rich hardwood flooring throughout. The formal living room boasts a large window complemented by elegant crown molding that adds a refined touch. Adjacent is a separate dining room with coffered ceilings. A dedicated office, enclosed with classic French doors and custom built-in cabinetry. The chef-inspired kitchen features top-of-the-line built-in stainless steel appliances, a spacious center island with premium quartz countertops, and extended custom cabinetry with under-cabinet lighting. Additional highlights include pot lights, a hidden pantry, and a seamless flow into the adjoining family room. This inviting space is finished with a stunning quartz feature wall, a gas fireplace, coffered ceilings, and ambient lighting. Upstairs, you'll find four spacious bedrooms. The primary retreat includes hardwood flooring, pot lights, a custom walk-in closet, and a luxurious 5-piece ensuite with dual vanities, a soaker tub, and a separate glass shower. The additional bedrooms are bright and generously sized. The finished basement offers even more living space with laminate flooring, pot lights, a bedroom, and rough-in for a future kitchen, perfect for extended family or an in-law suite. The exterior is equally impressive, with patterned concrete upgrades in both the front and backyard. The backyard oasis features a composite deck with built-in lighting and an 8-person spa swim pool, making it the ultimate space for entertaining. Ideally located in a family-friendly neighborhood, this home is within walking distance of Southfields Community Centre, shopping, places of worship, and parks and provides easy access to major highways. (id:61852)
Upstate Realty Inc.
403 Smith Avenue
Burlington, Ontario
This tastefully renovated century farmhouse sits on one of the most sought after streets in downtown Burlington, offering a truly unique opportunity on a premium park like 60 x 181 ft lot adjacent to the waterfront trail and bike path. This 3 bedroom, 3.5 bathroom home features hardwood floors, exposed brick, skylights and pot lighting that add warmth and character throughout. The main level features a beautiful primary bedroom with a spa inspired 5 piece ensuite and a large walk in closet with stacked washer and dryer. The open concept kitchen includes stainless steel appliances, marble counters, tile backsplash and under cabinet lighting. Enjoy the formal dining room with exposed brick, vaulted ceiling and a rough in wet bar, perfect for entertaining. Along the back is an inviting family room with custom built ins, a charming office or reading nook, and a powder room overlooking the expansive fully fenced backyard. The upper level offers 2 bedrooms and a full bathroom, ideal for kids or guests. The finished lower level provides even more flexibility, featuring a comfortable rec room or home office along with a 3 piece bathroom. There is inside access to the spacious 1.5 car garage with a bonus fully finished kids retreat above, complete with electric fireplace and AC. The driveway provides parking for 4 cars.Steps to schools, parks, Lake Ontario, Spencer Smith Park, the YMCA, performing arts centre, library, shops and restaurants, this home offers an unmatched walk-able lifestyle in downtown Burlington. (id:61852)
Keller Williams Edge Realty
03 - 15 Killamarsh Drive
Toronto, Ontario
Awesome and rarely found 3-bedroom rental opportunity (total living area approx. 1,150 ft2 ) in York University Heights. Newly renovated ground floor and Basement with a backyard that fills the home with natural light through the windows. Enjoy the large, sun-drenched backyard and shared gazebo. Features new top-brand appliances, including electric stove. Kitchen with quartz countertops with back splash , and stainless steel appliances. Includes 1 parking spot, with a 2nd car street parking available. Close to Finch West Subway LINE 1,Sentinel LRT (coming soon), and York University with two subway stations and Brampton Transit (Zum), GO Transit/Metrolinx. You'll also have access to various amenities, including Walmart Supercenter, Derrydowns Park, multiple restaurants, and entertainment options. (id:61852)
RE/MAX Success Realty
31 Boyces Creek Court
Caledon, Ontario
Welcome to 31 Boyces Creek Cat, a stunning 4+1 bedroom, 5 bathroom home. Sitting on a beautifully landscaped corner lot with a full irrigation system. Enjoy large, grand principal rooms with an open, functional layout. Family Size kitchen featuring centre island & walks out to meticulously manicures yard. Grandiose living room w. Pot-lights, gas fireplace & large windows to welcome an abundance of natural lighting. This home ft over 2650 sqft above grade, plus newly finished basement- including high-end appliances, spacious recreation areas, and flexible use for an in-law suite or entertainment space. A well-maintained property with quality upgrades throughout-delivering space, privacy, and exceptional value. Located in family friendly neighbourhood, close to highly ranked schools, groceries, shopping, parks, trails & more!! (id:61852)
RE/MAX Premier Inc.
9 - 2847 Dundas Street W
Toronto, Ontario
If you're looking for a home with a real sense of community you've found the place and it's in the heart of the Junction, one of the most vibrant and sought after neighbourhoods. This Co-op is one of a kind and the units in this building have never before been available on the MLS and that's because they've always sold by word of mouth. There are nine units in total. Each owner has their own unit and a large locker that is exclusively theirs to use. The costs of running and maintaining the property are kept to a minimum by the residents themselves. If you're active in your community and like to volunteer, this is the perfect place for you. Everyone must share in the labour of regular maintenance. Carpets and windows are maintained by professionals. Laundry is shared and there's no extra cost to the owners. Parking may be available. There's a roof top garden, bicycle storage and exercise room. The building is 3 levels high and there's no elevator. This residence does not allow dogs. Property taxes are included in the monthly fees. Residents are responsible for their hydro and gas, only for their stoves, but heating is included in the fees. (id:61852)
Royal LePage Real Estate Services Ltd.
