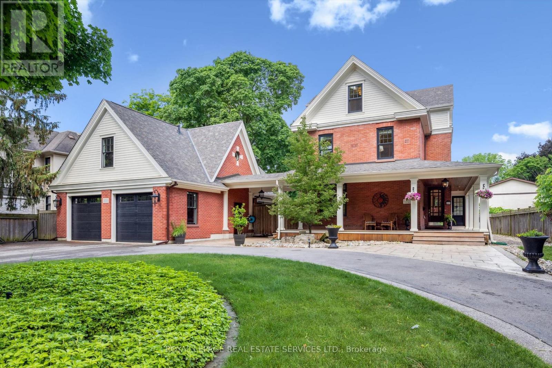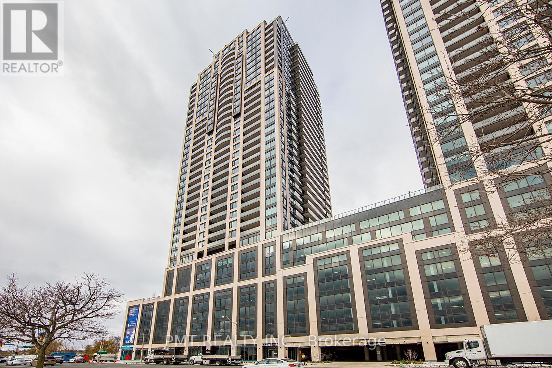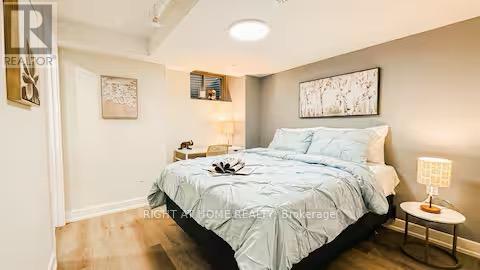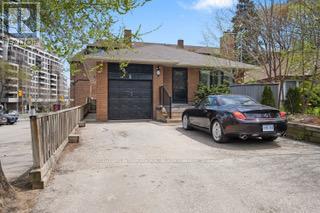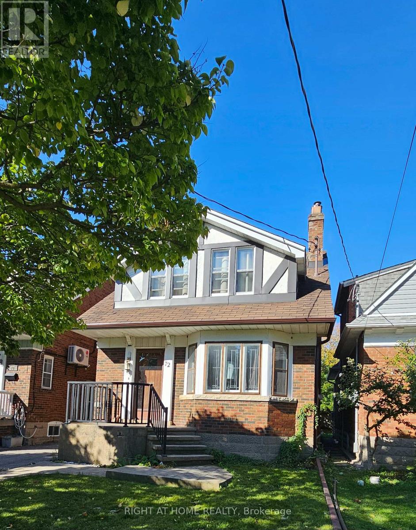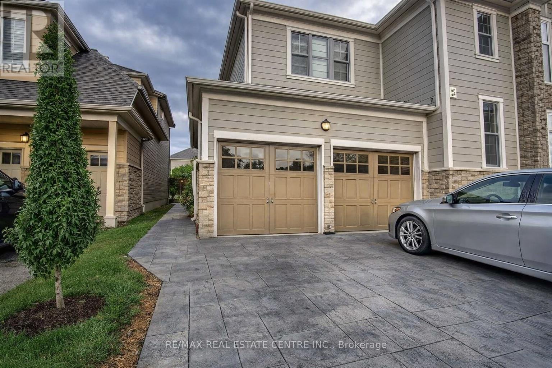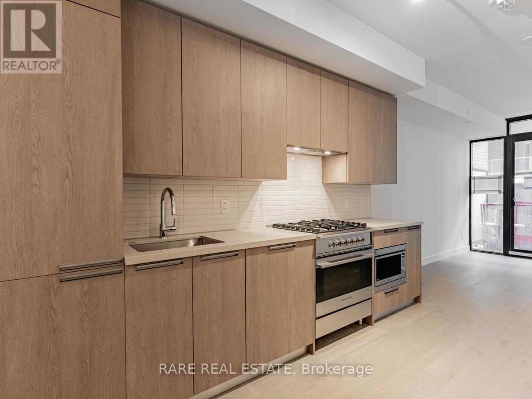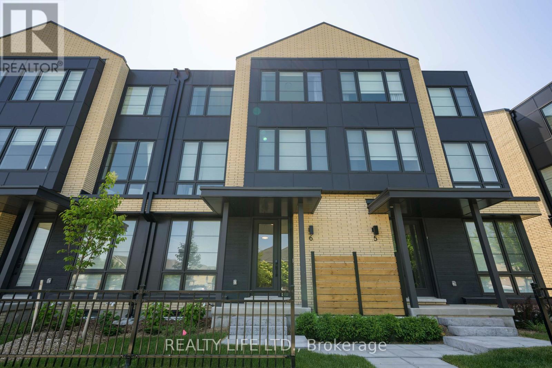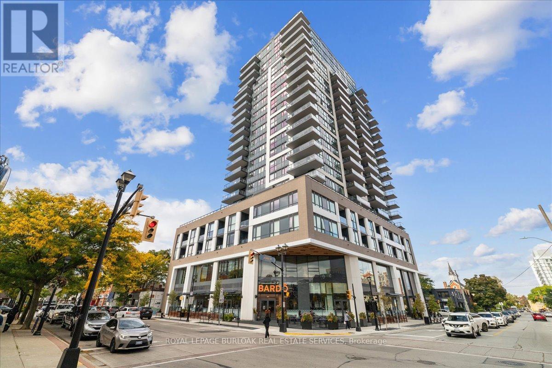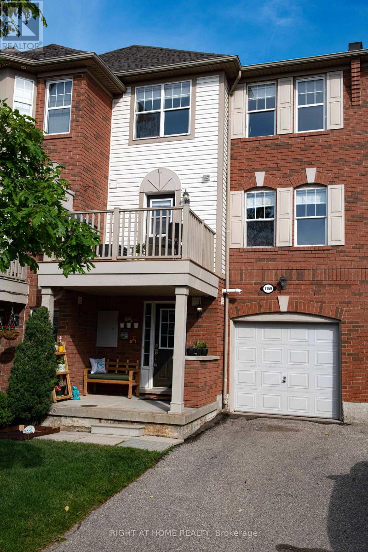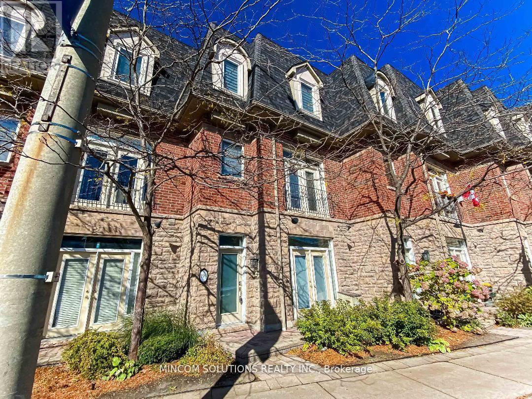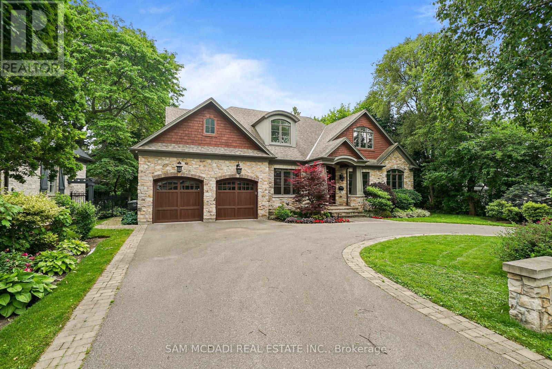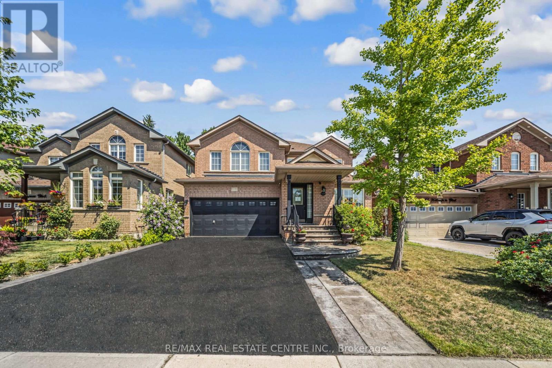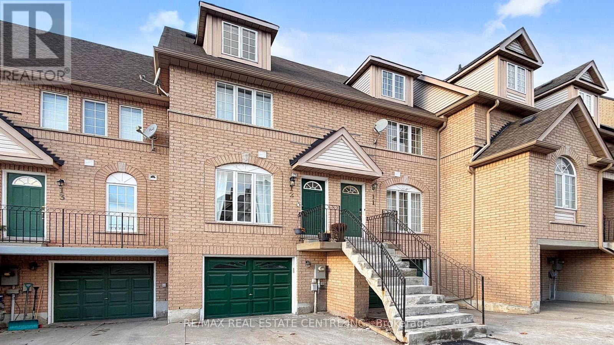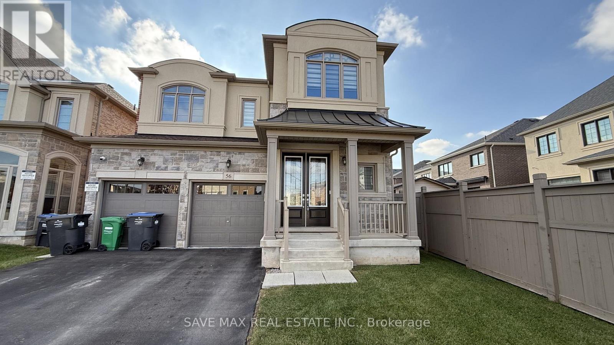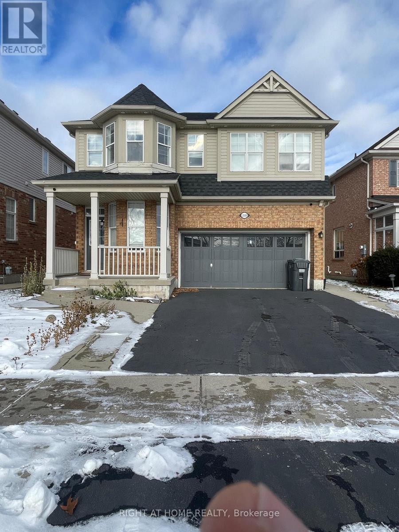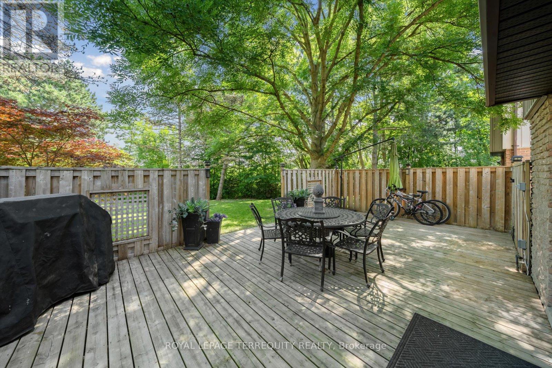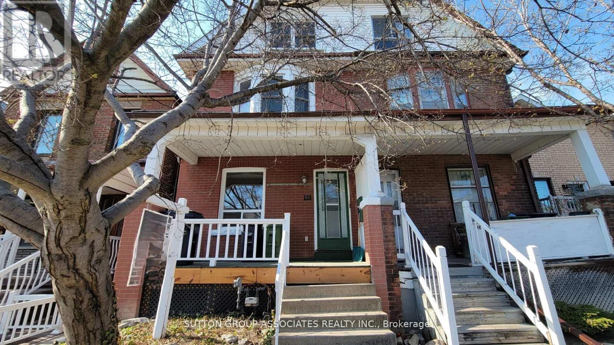335 Lakeshore Road W
Oakville, Ontario
ONE-OF-A-KIND RENTAL OPPORTUNITY ON PRESTIGIOUS LAKESHORE ROAD! Step into history at the iconic William H. Morden Century Home (circa 1900). Thoughtfully reimagined in 2012 through the award-winning collaboration of Gren Weis Architect, Whitehall Homes & Construction, Top Notch Cabinets, and Calibre Concrete. Extensive upgrades include new plumbing, 200-amp electrical, insulation, fire-rated drywall, and premium Pella and Kolbe windows and doors. The dream chef's kitchen showcases Gaggenau and Miele appliances, granite countertops, glass tile backsplash, illuminated display cabinetry, an oversized island with breakfast bar, built-in desk, pantry, and dual French door walkouts to the backyard oasis. The primary bedroom offers a walk-in closet and spa-inspired five-piece ensuite with dual sinks, soaker tub, and steam shower with body jets. The finished basement adds versatility with a cozy recreation room ideal for movie or game nights. Notable details include hydronic radiant heated tile flooring, built-in ceiling speakers, and dual HVAC systems with Carrier central air units and hydronic plenum heat exchangers. A rare bonus is the lofted two-car garage (2015) with separate electrical panel and roughed-in hydronic slab heating - perfect for a studio, office, or future guest suite. Outdoors, experience resort-style living in a professionally landscaped setting designed for year-round enjoyment. Entertain on the wraparound porch, custom deck, and natural stone patio, or relax by the impressive 19' x 36' saltwater pool. The full outdoor kitchen boasts Lynx appliances, pizza oven, woodburning fireplace, roll-down shades, and commercial-grade heaters. Additional conveniences include an inground sprinkler system and circular multi-car driveway. Ideally located minutes to St. Thomas Aquinas, Appleby College, downtown amenities, and the lake, this extraordinary property offers a living experience that is sophisticated and truly unforgettable. (id:61852)
Royal LePage Real Estate Services Ltd.
2617 - 1928 Lake Shore Boulevard W
Toronto, Ontario
Welcome to Mirabella Luxury Condominiums - where refined lakeside living meets urban convenience. This stunning 1-bedroom + den suite features 2 full bathrooms and a highly efficient layout, offering both comfort and flexibility for work-from-home or guest space. Perfectly positioned between High Park and the Lake Ontario shoreline, this residence provides a lifestyle defined by nature, recreation, and elevated amenities. Residents enjoy access to over 20,000 sq. ft. of first-class indoor and outdoor facilities. Commuting is effortless with nearby access to the Gardiner, QEW, and Hwy 427, while TTC connections and waterfront trails are right outside your door. Enjoy morning jogs along the promenade, sunsets by the lake, and weekend strolls through High Park - all just steps away. A rare opportunity to experience lakeside luxury in one of Toronto's most vibrant and scenic communities. (id:61852)
Pmt Realty Inc.
120 Simmons Boulevard
Brampton, Ontario
Welcome to this beautiful and rare 5-level back split with a finished basement! This exceptional home features an upgraded kitchen and an abundance of pot lights throughout the entire house, creating a bright and modern atmosphere. Enjoy three generously sized bedrooms filled with natural light. The finished basement apartment with a separate entrance offers excellent potential for extended family or rental income. Step outside to a huge backyard with no houses behind, providing added privacy and open views-perfect for relaxation or entertaining.Ideally located close to Trinity Common Mall, schools, transit, and all essential amenities, with quick access to Highway 410 for easy commuting. Don't miss this gem - schedule your viewing before it's gone! ** This is a linked property.** (id:61852)
RE/MAX Realty Services Inc.
Basement Rear - 127 Frederick Tisdale Drive
Toronto, Ontario
Location Location Location, 4 Story Town House located in the heart of Downsview Park. 2 Buses at the door step heads to Downsview park and Wilson Subway Station. One bed room in basement for lease, Spacious , Queen size bed, Furnished , This Room has private Bath Room With Another Bed Room On The Same Level. All Inclusive, One bill covers all (id:61852)
Right At Home Realty
99 Huguenot Road
Oakville, Ontario
This charming two-story townhouse is in one of North Oakville's most sought-after neighborhoods. It offers three generously sized bedrooms, three full bathrooms, and one half-bath. The main floor showcases beautiful hardwood flooring and 9-foot ceilings. The upgraded kitchen has granite countertops, stainless steel appliances, and high-end cabinetry. Woodstairs lead to the upper level, where the primary bedroom features a walk-in closet and 4 pc en-suite bathroom with a separate shower and soaking tub. Two additional spacious bedrooms share a well-appointed 4-piece bathroom, offering plenty of living space. Further highlights include an interlocking patio, a builder-finished basement, pot lights, and California shutters. The townhouse is conveniently situated near highways, restaurants, shopping centers, schools, parks/trails, and the GO Train station. (id:61852)
International Realty Firm
13 Paulette Way
Caledon, Ontario
Welcome to this charming, well cared for, Three (3) Bedroom, Three (3) Bathroom Raised Bungalow. A True Gem owned by its original family! Nestled in a mature and family friendly neighbourhood, this home offers a tranquil setting on a pie-shaped lot. The spacious finished basement provides lots of light and extra living space, perfect for a family room, home gym, and or play area. The roof was done in 2022. The Garage Door replaced in 2025. Don't miss out on this great opportunity! (id:61852)
Century 21 Skylark Real Estate Ltd.
3 Old Mill Terrace
Toronto, Ontario
Adorable two bedroom main floor apartment in the coveted Lambton Kingsway Public School catchment area right in between two of the west end's best neighbourhoods; beautiful Bloor West Village and the Kingsway. Directly across the street from Old Mill Subway, park trails, and Humber River. Front entrance with two car tandem parking and portion of front and back yards allocated to upper and lower tenants respectively. Apartment has been sound proofed and acoustically insulated. It's bright, quiet with large windows. The lower tenants have their own entrance and no access to the lower level from main floor. Open plan living area combined with kitchen, two large bedrooms, one and a half bathrooms. Ensuite laundry. Tenant to pay 60% portion of utilities and see schedules A, D & E for details of tenancy expectations. Snow removal and exterior seasonal maintenance is the responsibility of the tenant for their portion of the exterior. AAA tenants only please, rental application, credit check, and letter of employment required. (id:61852)
Sotheby's International Realty Canada
1142 Fisher Avenue
Burlington, Ontario
Don't miss out on this unique opportunity to own a residential building lot in the well established neighbourhood of Mountainside. This property offers you a generous 50 by 175 ft and is ready for you to build your dream home. Take advantage of the savings with no demolition costs, and enjoy the flexibility to create a residence that suits your lifestyle & preferences. With close proximity to all necessities like the 403, Parks, Schools, Costco, Shopping and more, this central Burlington location won't last long! (id:61852)
RE/MAX Escarpment Realty Inc.
Main Floor - 72 Eleventh Street
Toronto, Ontario
Main floor apartment, garage Parking, walk-out to large backyard deck, exclusive use of backyard, ensuite laundry, Steps to Humber College, Colonel Samuel Smith Park, TTC, Lakeshore Shops, Restaurants, short walk to Lake Ontario, Biking, Walking Trails, price includes utilities and Wifi. (id:61852)
Right At Home Realty
1823 The Chase
Mississauga, Ontario
Don't miss out on this spacious well-maintained home in a top-ranked John Fraser and Gonzaga school district! This 4 bedroom 2-car garage all-brick home offers over 2,800 sq. foot of the main living area + extra space in the basement and perfect for relaxation and entertainment. Step into its semi-open floor plan on the main level with a spacious living and dining rooms enough for big family gatherings, or cozy up in the family room near the wood fireplace on those cold evenings. It's modern kitchen with quartz countertops and stainless steel appliances boasts a bright and airy breakfast area with a walk-out to a fenced backyard with mature trees. The upper level boasts 3 generous bedrooms and a large primary bedroom that features "his-and-her" closets, a cozy sitting area with a wood fireplace for romantic evenings, and a 5-pc ensuite bathroom with a glass shower and a jacuzzi tub to soak in after a long day. The lower level features a recreation room, cold room and a large storage area. Additional features in the house include a main floor laundry and direct access to the garage. The house upgrades include reinforced attic insulation (2021); whole-house water filtration system (installed 2022). Conveniently located in a family-friendly neighborhood, next to trails, few minutes from Credit Valley Hospital and shopping, with easy access to 403. (id:61852)
Lpt Realty
Basement - 230 Huntingford Gate
Milton, Ontario
Executive Legal Two-Bedroom Basement Apartment, Separate Entrance, All Utilities Inclusive With Free Internet/Wi-Fi. Located Near The Intersection Of Main St / Scott Blvd. The Unit Is Equipped With A Modern Kitchen W Quartz Countertops, Combined Living/Dining, Spacious 2 Bedrooms With Closet, 3 Pc Bath, and Laundry! 5 Mins To Hwy 401, Restaurants, Retail, Public Schools. New Immigrants are welcome. Five Minutes To Go Station, Transit Schools, And Shopping. One Parking Spot Included. (id:61852)
RE/MAX Real Estate Centre Inc.
505 - 160 Kingsway Crescent
Toronto, Ontario
Kingsway Crescent, An Entirely New Masterpiece In The Heart Of Etobicoke! Spacious, 1+Den Condo. Sophisticated Interiors W/ 9-Foot Smooth Ceilings, A Chic Kitchen Boasting B/I Fridge/Dishwasher/Microwave, Gas Stove, Under-Mount Sink & Quartz Counters, , Floor-To-Ceiling Windows, A Spa-Like Bathroom & Pre-Finished Engineered Hardwood Floors. Beyond The Sleek Interiors, Immerse Yourself In A Neighborhood Where History Seamlessly Intertwines W/ Trendiness. Explore Bloor West Village's Vibrant Markets, Revel In Roncy's Charm, & Indulge In The Junction's Hip Vibe, All Just Moments Away From Your Doorstep. (id:61852)
Rare Real Estate
6 - 2273 Turnberry Road
Burlington, Ontario
Elevator Unit! Luxurious Executive 4 Bdrm, 4 Bathroom Town Home In Millcroft Neighborhood! Desirable Millcroft Golf And Country Club Community! Many Upgrades $$$. Superb Floor Plan. Approximately 2,350 Square Feet of Living Space (includes 260 square feet of finished basement). Bright & Spacious Gourmet Kitchen With Large Centre Island, Quartz Counters & Stainless Steel Appliances. Modern Open Concept Design. Beautiful Oak Staircase From Basement To Third Floor. Large Primary With Double Closet & 3Pc Ensuite. Generous Bdrm Sizes. Walk Out From Kitchen To Patio. Great Curb Appeal! Two Car Garage! Convenient Garage Entry Into Home. Excellent Location. Close To Shopping, Schools, Parks, Trails. (id:61852)
Realty Life Ltd.
1405 - 2007 James Street
Burlington, Ontario
Welcome to The Gallery, the epitome of luxury condo living in the heart of downtown Burlington. This stunning 1-bed + den,1-bath suite provides 649 sq ft of bright, thoughtfully designed space with floor-to-ceiling windows showcasing breathtaking, panoramic views of Lake Ontario. The sleek, modern kitchen features a gas stove, large island, quartz countertops, stainless steel appliances & a striking new backsplash, while wide-plank flooring, fresh paint, stylish new lighting & custom blinds elevate the space. The versatile den is ideal for a home office or creative studio. Step onto the oversized 160 sq ft covered balcony with a built-in gas line for BBQs & soak in spectacular south-facing lake views year-round. Residents enjoy unmatched resort-style amenities: indoor pool, state-of-the-art fitness & yoga studios, party & games rooms, rooftop terrace with BBQs & firepit, 24-hrconcierge & luxurious guest suites-all with acclaimed Bardo Restaurant conveniently located on the main floor. Walk to Spencer Smith Park, the waterfront, shops, restaurants & cafés, with quick access to QEW, 403 & 407 for effortless commuting. (id:61852)
Royal LePage Burloak Real Estate Services
1159 Mcdowell Crescent
Milton, Ontario
This Beautiful " ASHFIELD MODEL " of Mattamy Sun Filled Ideal Starter Freehold Townhome! Located In The Desirable Beaty Neighborhood Within Walking Distance To Guardian Angels C S And The Exceptional Hawthorne Village Ps. Modern Open Concept Layout With Combined Living & Dining Area Has Gorgeous Angled Hardwood That Continues Into Hall And Stairs. W/O From Kitchen To Deck, Master Bedroom With Walk-In Closet, Access Door To Garage, 3 Car Parking & No Side Walk! Spotless and clean unit for any family. No carpet anywhere. Very well Cared home! (id:61852)
Right At Home Realty
194 Lakeshore Road W
Mississauga, Ontario
Located in the vibrant heart of Port Credit, this executive live/work townhouse offers the perfect blend of luxury, functionality, and an unparalleled lifestyle by the lake. Zoned residential/commercial, this unique property includes approximately 215 sq. ft. of dedicated commercial space on the main floor ideal for a home office, studio, or client-facing business. Boasting approximately 2,700 sq. ft. of finished living space across multiple levels, this impeccably upgraded residence is designed for discerning buyers seeking both space and versatility. At the top of the home, a private 625 sq. ft. rooftop terrace provides panoramic lake view and features a 6-person hot tub, wet bar, gas fire pit, and outdoor shower an ideal space for entertaining or relaxing in style. Inside, the bright and spacious layout features 9-foot ceilings on the ground and main floors, an open-concept design, and a stunning modern kitchen equipped with quartz counter tops, stainless steel appliances, and a walkout to a custom heated patio. Thousands have been spent on high-end upgrades throughout, including pot lights, crown moldings, gleaming hardwood floors, and custom oak staircase with wrought iron spindles. Additional features include stylish barn doors, multiple walkouts, a finished basement for extra living space, and an upgraded primary ensuite with an elegant oval soaker tub.With parking for three vehicles (two in tandem garage and one shared commercial parking spot located beside the tandem parking for this Condo Townhouse), this home is as practical as it is luxurious. Situated just steps from the Port Credit Marina, GO Train, waterfront trails, shops, and restaurants, this move-in-ready property offers the ultimate combination of convenience, comfort, and style. Pride of ownership evident throughout. A rare opportunity to own a spacious, one-of-kind, mixed-use townhouse in one of Mississauga's most desirable lakeside communities. (id:61852)
Mincom Solutions Realty Inc.
190 Maplewood Road
Mississauga, Ontario
Welcome to this truly spectacular Mineola home. A true masterpiece nestled on a sprawling 90x150 ft lot on the highly desirable Maplewood Rd. An extraordinary commitment to craftsmanship and attention to detail, this residence offers 4,405 sqft of above-grade refined living space. Step through the gorgeous Mahogany entrance door and be immediately captivated by the breathtaking barrel vaulted foyer, adorned with exquisite plaster moulding. The main floor exudes elegance and functionality, featuring a beautiful family room with a stunning built-in gas fireplace, creating a warm and inviting atmosphere. Culinary enthusiasts will be delighted by the breathtaking eat-in kitchen, complemented by an adjacent butler's kitchen, perfect for entertaining. For seamless indoor-outdoor living, a bright, fully enclosed sunroom off the kitchen provides an ideal space for entertainment and leisure.The luxurious main floor primary bedroom suite is a private oasis, boasting a large walk-in closet with organizers and a lavish 5-piece spa-like ensuite, designed for ultimate relaxation. An additional bedroom and dedicated office space on the main floor offer exceptional convenience and versatility. Ascend to the second floor, where you'll find four generously sized bedrooms and two well-appointed bathrooms, providing ample space for family and guests. The finished lower level is an entertainer's paradise, featuring above-grade windows that flood the space with natural light. Enjoy a round of mini-golf, challenge friends to a game of billiards, or gather around the sleek wet bar, this basement is designed for endless fun and recreation, easily walk-up to the private backyard oasis. This must-see property is ideally located close to top-rated schools, lush parks, quick access to major highways, the Go-Train, and the vibrant Village of Port Credit, with its array of renowned restaurants and boutique shopping. Experience the pinnacle of luxury living in Mineola. (id:61852)
Sam Mcdadi Real Estate Inc.
19 Hollowgrove Boulevard
Brampton, Ontario
Located In The Highly Desirable Vales of Castlemore, This Beautifully Updated Home Blends Modern Comfort With Peaceful, Natural Surroundings And Outstanding Potential. Backing Onto A Tranquil Ravine Lot With A Flowing Stream, This Spacious 3-bedroom, 3.5-bathroom Residence Offers Both Elegance And Functionality. The Main Floor Showcases A Gourmet Chefs Kitchen With Granite Countertops, A Gas Stove, Center Island, And Sliding Doors That Open To A Private Backyard Terrace. The Breakfast Area Is Equipped With Millwork And A Second Sink. The Bright, Open-concept Living And Dining Areas Are Ideal For Entertaining, While A Separate Family Room And Main-floor Laundry Add Everyday Convenience. Major Upgrades Include A $70,000 Renovation In 2009 To The Kitchen, Powder Room, And Laundry Room, Along With Professional Landscaping In 2011 Featuring Perennial Gardens, Stamped Concrete Patios, And Walking Paths. Additional Improvements Include A New Roof (2017), High-efficiency Furnace, And A/c (2015/2016).The Mostly Finished Basement With Rough-ins For A Bathroom And Kitchen, A Separate Entrance, Additional Electrical Panel, And is Ready To Be Converted Into A 3-bedroom, 1-bathroom Apartment Or In-law Suite, Offering Excellent Income Potential. With An Attached Two-car Garage, Parking For Up To Four More Vehicles, And Gated Backyard Access, The Home Is As Practical As It Is Beautiful. Entrance From The Garage To The Main Level And Basement, Along With A Separate Side Entrance To The Basement. The Backyard Retreat Offers Scenic Ravine Views, Beautifully Maintained Gardens, And A Haven For Bird Watchers And Nature Lovers Alike, Has 2 Entrances To The Yard From Both Sides of The House. Currently Configured As A 3-bedroom Home, It Can Easily Be Converted Back To Its Original 4-bedroom Layout, Providing Flexibility For Growing Families Or Future Resale. Move-in Ready With Space To Personalize Or Expand Don't Miss This Unique Opportunity. Schedule Your Private Showing Today! (id:61852)
RE/MAX Real Estate Centre Inc.
7308 Cambrett Drive
Mississauga, Ontario
A fantastic opportunity for first-time buyers or investors, this all-brick 3 bedroom semi-detached raised bungalow offers bright, spacious living with a double-door entry. Updated kitchen with stainless steel appliances. Finished walk-out basement with bedroom and cozy gas fireplace which is ideal for extended family or rental potential. Conveniently located close to schools, transit, GO Station, highways and shopping including Westwood Mall. (id:61852)
Realtris Inc.
12 - 80 Strathaven Drive
Mississauga, Ontario
Gorgeous 3 Bedroom Bright and Spacious Townhome in Mississauga's Most Prestigious Neighborhood, Close to Hwy 401 and 403, Square One and Heartland Town Centre, Catholic, Public and Secondary Schools, Very Low Potl Fee of Apprx $195 Which Covers Garbage Pick up, Snow Removal and Landscaping. Main Floor Has Living, Kitchen, Powder Room and Walkout to Patio, With Backyard, 2nd Floor Has 2 Bedrooms With Jack and Jill Washroom, and 3rd Floor has Master Bed Which is Big and Spacious, Dont Forget the Master Ensuite. One Garage and One Driveway Park and Hot Water Tank Rental. (id:61852)
RE/MAX Real Estate Centre Inc.
Ak Empire
56 Lollard Way
Brampton, Ontario
Beautiful 4 BR and 4 WR Detached house upper level is available on Lease in most demanding Bram West Neighborhood. Double Door entry leads to Large Foyer and to Spacious Combined Living Area. Carpet Free House. Lots of Windows gives Abundance sunlight. Family Room comes with Cozy Fireplace. Open Concept Kitchen comes with Stainless Steel Appliances, Gas Stove, Back Splash, Granite Countertop and Good Storage Spaces. Decent Size Breakfast Area. Laundry on main floor with lots of Closet, Access from Garage for Extra Convenience. Main floor 10' Ceiling and Hardwood floor. Wooden Stairs leading to 2nd level. Master bedroom with Walk-in closet and 6 pc ensuite. 3 Full Washrooms on 2nd Flr. Second Bedroom with 4 pc Ensuite. Other Two good size bedrooms. 9' Ceiling on 2nd Floor. Total 3 Parkings available. Huge Backyard for your additional comfort. Close to Schools, Parks, Plazas, Grocery stores, Place of worship, Transit, etc. Tenant Pays 70% Utilities. No Smoking. Aaa+ Tenants. Credit Report, Employment Letter, Pay Stubs & Rental App. W/Offer.1st & Last Months Certified Deposit. Tenants To Buy Content Insurance. (id:61852)
Save Max Real Estate Inc.
230 Fandango Drive
Brampton, Ontario
For Lease - Main Floor & Upper Level Only (No Basement)Carpet-free, Mattamy-built home offering approximately 2,195 sq. ft. of well-designed living space. Features 9-ft ceilings on the main floor and a main-floor office overlooking the park. Enjoy a fully upgraded, open-concept kitchen with quartz countertops, gas stove, and modern finishes, with a walk-out to the backyard. The home offers 4 spacious bedrooms, including a large primary bedroom with a full ensuite and custom-built closet. Fully fenced backyard. Well maintained and move-in ready. Basement not included. (id:61852)
Right At Home Realty
1825 Hyde Mill Crescent
Mississauga, Ontario
Welcome to Hyde Mill's finest. This chic and unique detached condo executive townhouse has the best credit river views in the complex. Rare cul-de-sac home with your own custom fenced back deck overlooking the private scenic green space and ravine of the Credit River; this is your Muskoka dream, surrounded with mature trees, tailored gardens, trails, parks, and professionally maintained grounds. Enjoy your BBQs with nature all around. With over a total 2000 sqft, We have been completely customized top to bottom: crown moldings, no carpet, real wood and new engineered laminate flooring, wrought iron inserts in the hallways, special ordered kitchen cabinets backsplash and counters, stainless steel appliances, non slamming kitchen drawers and doors, custom bench by kitchen bay window, pot lights, California shutters, gas fireplace in the living room, primary bedroom has separate entrance to the oversized renovated washroom, huge walk in closet with sliding doors, basement has extra storage in the furnace/utility room and crawlspace under the stairs amazing use of space, perfect for entertaining or simply enjoying nature's spoils. Our complex offers newly paved roads, newer water mains, newer windows and roofing, new eavetroughs cover guards, sun heated outdoor pool, and lots of visitor parking. Welcome home, make this your own and enjoy with minimal to no outdoor maintenance (id:61852)
Royal LePage Terrequity Realty
50 Lappin Avenue
Toronto, Ontario
3 FAMILY DWELLING VACANT POSSESSION ON CLOSING!! Prime investment near Dupont & Dufferin. Rare opportunity to own three fully self-contained units in Toronto's vibrant and evolving west end. This flexible property is ideal for investors seeking multiple income streams ($7,000+ monthly) or families looking for adaptable, multi-generational living. Unique Highlight: A private backyard gate opens directly onto a park, providing instant access to green space, a coveted feature offering tenants and owners an unmatched outdoor escape. Perfectly positioned near the Galleria on the Park redevelopment, the neighborhood is undergoing rapid revitalization with new residential towers, retail and a state-of-the-art community center. Just a 10-minute walk to the subway, bus service at the corner, and a 15-minute walk to Dufferin Mall. Surrounded by schools, cafes, shops and everyday conveniences. Basement Apartment: Renovated, about 7-ft ceilings, private entrance. Main Floor Unit: Large eat-in kitchen with dishwasher, walkout to backyard, wood floors, bay window. 2nd & 3rd Floor Unit: Bright, two-story suite with wood floors, two decks (including a spacious top-floor terrace overlooking the park), 2 bathrooms, kitchen with dishwasher and breakfast nook, bay window and open concept office den on the third floor. Each unit features separate fuse box, a 4-piece bathroom and in-suite laundry, offering privacy, independence, and convenience. Excellent layout for live-and-rent or full rental. Whether you're expanding your portfolio or creating space for family under one roof, this home combines lifestyle, location, and long-term value. A rare chance to own in one of Torontos most promising growth corridors-book youre showing today! (id:61852)
Sutton Group-Associates Realty Inc.
