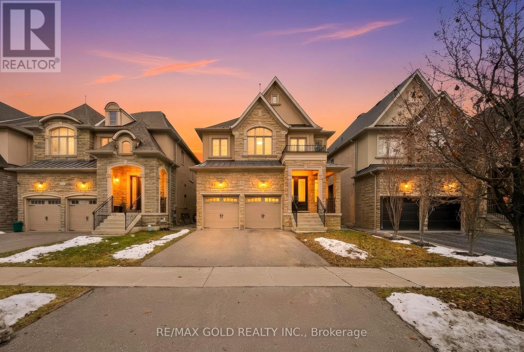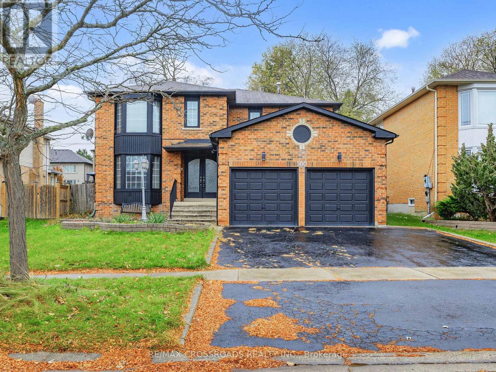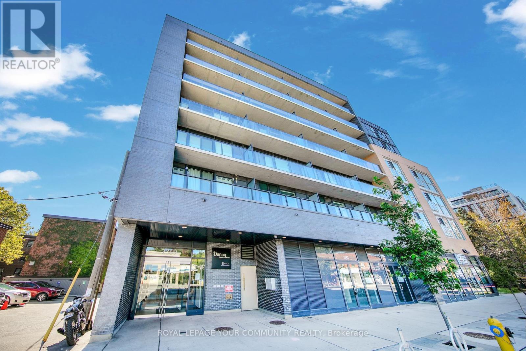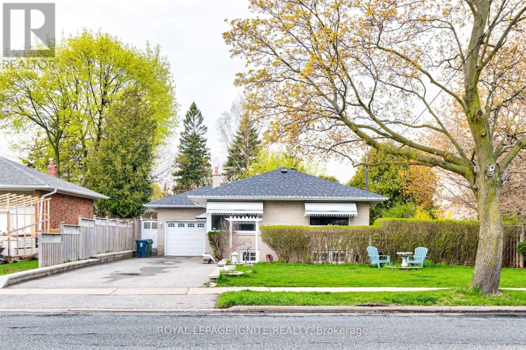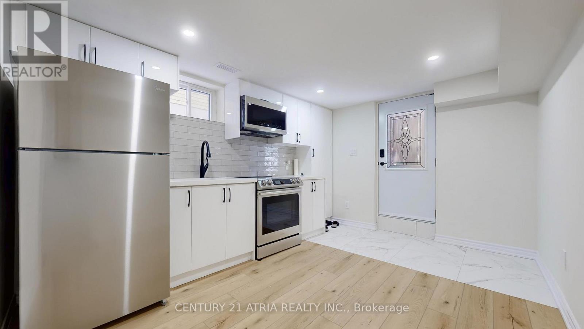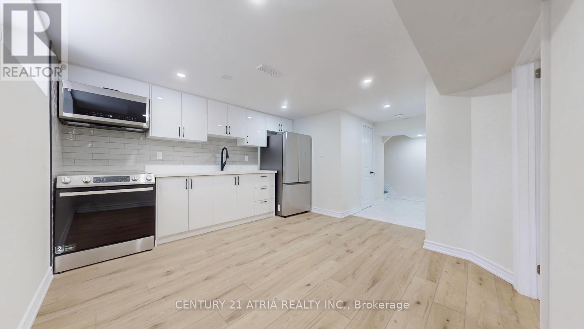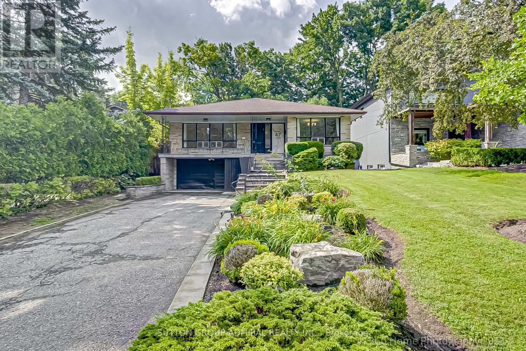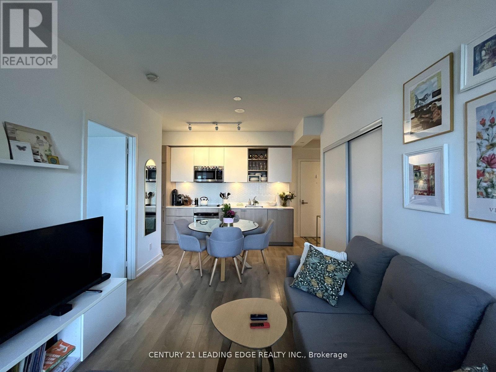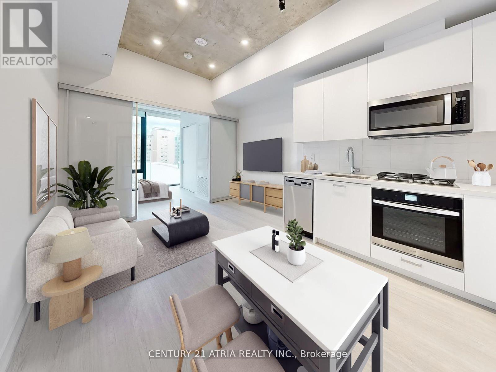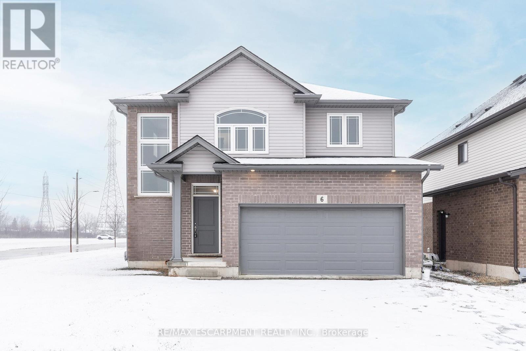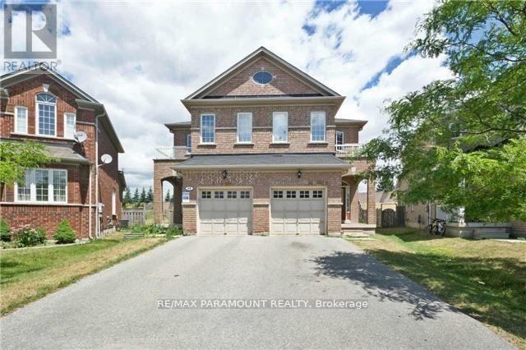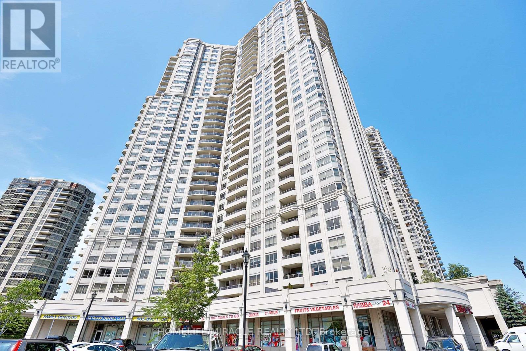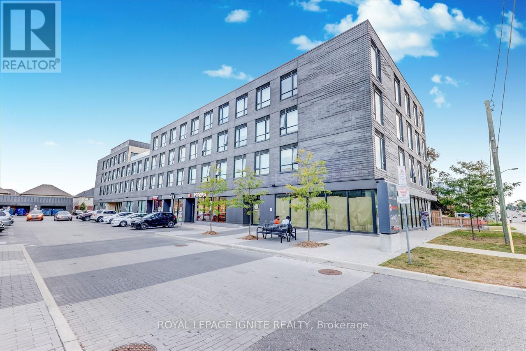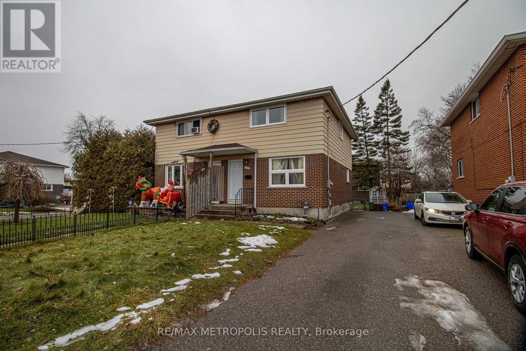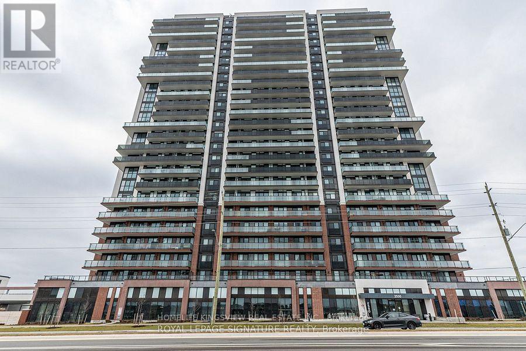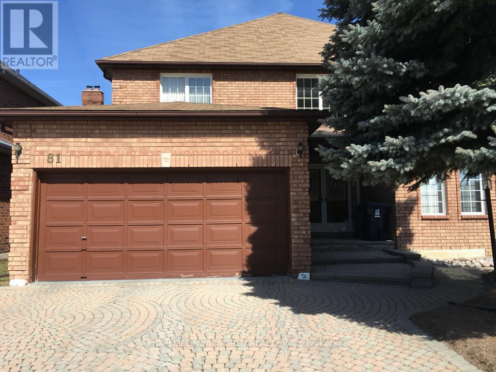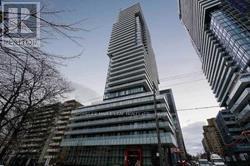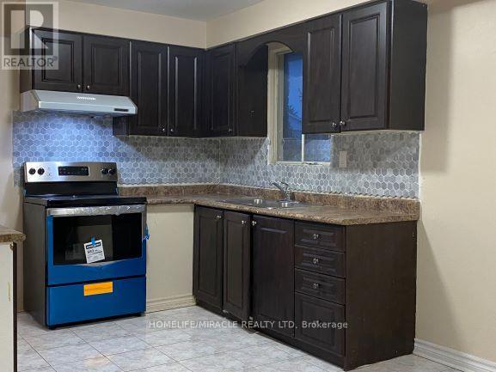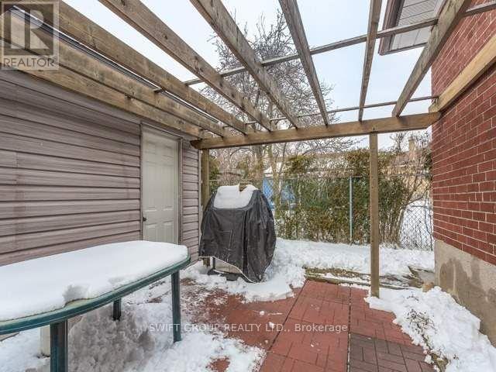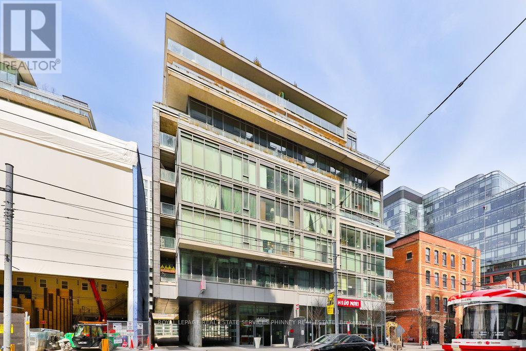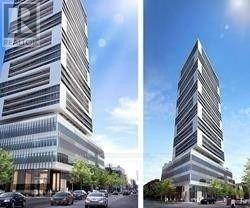292 Poetry Drive
Vaughan, Ontario
Stunning two-car garage detached home fronting onto a serene conservation area, offering 4 generously sized bedrooms and 4 bathrooms. The main level features an expansive living area, a separate formal dining room, and a beautiful kitchen with a centre island and breakfast area, with a walk-out to a large private backyard. Upstairs, the home showcases a luxurious primary suite with two walk-in closets and a 5-piece ensuite, while each additional bedroom has its own private washroom. Freshly painted throughout and enhanced by high ceilings and newly installed pot lights. Ideally located in the highly desired Vellore Village neighbourhood, close to beautiful parks, top-rated schools, shopping, and convenient access to everyday amenities! (id:61852)
RE/MAX Gold Realty Inc.
500 Lightfoot Place
Pickering, Ontario
Welcome to 500 Lightfoot Pl, a spacious, bright and well-maintained 4+1 bedroom home nestled on Quiet Street in Desirable Woodlands Community! open concept hallway with bright skylight, direct access to garage, large living, dining and family room with warm fireplace. upgraded gourmet kitchen is designed for both style and functionality, featuring Quartz countertops, a full stainless steel appliance package, backsplash. adjacent family size breakfast area walks out to the backyard patio, perfect for casual dining or morning coffee. on Upstairs, the spacious primary bedroom boasts a walk-in closet and a luxurious 5-piece ensuite bath. Additional bedrooms are generously sized. Finished Basement With bedroom, recreation room and Separate Entrance. Hardwood & Ceramics Throughout. Located on a quiet, safe, family-friendly neighbourhood, close to top-rated schools, parks, supermarket, coffee shop,restaurants, Library & Community Centre. Enjoy quick access to Hwy 401, Pickering GO Station, and shops at Pickering Town Centre etc., a rare opportunity to own a turnkey home offering space, style, and suburban convenience. A true gem! Don't miss out! (id:61852)
RE/MAX Crossroads Realty Inc.
712 - 2369 Danforth Avenue
Toronto, Ontario
Welcome To Danny Danforth By Gala Developments, This Suite Feels and Looks Like A Full 2Bed, 2 FullBaths in The Heart of Downtown. Located At Danforth & Main. Steps To Public Transit, Shopping,Restaurants, Schools, Parks +More! Building Amenities Include: Concierge, Gym, Party Rm, Visitor Parking+More. Unit Features 1+Den, 2 Bath W/ Balcony. East Exposure. (id:61852)
RE/MAX Your Community Realty
Bsmnt - 86 Sloane Avenue
Toronto, Ontario
Great Home In The Most Desirable Location In Victoria Village. Truly Charming 2 Br, 1 Bath Bungalow(BSMT). Close To School, Local Library, Shopping. Separate Entrance. (id:61852)
Homelife Today Realty Ltd.
Lower A - 57 Saddle Ridge Drive
Toronto, Ontario
Be the first to call this brand new renovated studio apartment home yours, nestled on a quiet family-friendly cul-de-sac in North York. Designed with a functional modern style and efficient layout - perfect for a working professional or student. Just minutes to the DVP, top-rated schools, parks, shopping, restaurants, and public transit. Tenant to pay for 20% utilities split and tenant insurance. * Lower/Basement Unit * *Shared Laundry (id:61852)
Century 21 Atria Realty Inc.
Lower B - 57 Saddle Ridge Drive
Toronto, Ontario
Brand new renovated 2 bedroom apartment home yours, nestled on a quiet family-friendly cul-de-sac in North York. Designed with a functional modern style and efficient layout - perfect for working professionals or students. Just minutes to the DVP, top-rated schools, parks, shopping, restaurants, and public transit. Tenant to pay for 30% utilities split and tenant insurance. * Lower/Basement Unit * * (id:61852)
Century 21 Atria Realty Inc.
47 Waterloo Avenue
Toronto, Ontario
Welcome to 47 Waterloo, in high demand Bathurst Manor on cul-de-sac! This home sits on a ravine lot which makes for an ideal, tranquil family home. Eat-in kitchen is perfect for cooking up culinary creations! Primary bedroom has balcony, W/I closet, and spa like 5-piece ensuite. Move in & enjoy everything the home & area has to offer! Enjoy the convenience of living minutes away from schools, groceries, Yorkdale, 401, & short walk to Sheppard Subway Station. (id:61852)
Sutton Group-Admiral Realty Inc.
1912 - 50 Ordnance Street
Toronto, Ontario
Experience luxury living in this stunning 2-bedroom, 2-bathroom condo with a bright south facing view in the heart of Liberty Village. This thoughtfully designed split-bedroom layout is filled with natural light, featuring floor-to-ceiling windows overlooking Lake Ontario. The modern interior includes smooth ceilings, engineered laminate flooring, and a designer kitchen with stainless steel appliances, granite countertops, and a stylish backsplash. Step out onto the spacious balcony and enjoy both comfort and function. Residents enjoy world-class amenities including a spectacular fitness centre, outdoor pool, theatre room, sleek party facilities, children's playroom, and more. Perfectly situated near parks, the waterfront, TTC & GO Transit, the Gardiner Expressway, and an array of shops and restaurants, this home blends urban convenience with upscale living. Some photos are virtually staged. (id:61852)
Century 21 Leading Edge Realty Inc.
712 - 195 Mccaul Street
Toronto, Ontario
Welcome to The Bread Company Condos, where luxury living meets downtown cool! Be the first to live in this brand new 1 bedroom + den loft that oozes style & sophistication. With 506 sq ft of bright, open space, you'll love the floor-to-ceiling windows, 9 ft exposed concrete ceilings, & chic, modern finishes throughout. The den is perfect for your home office or an extra cozy bedroom! The kitchen is a chefs dream w/ sleek stainless steel appliances, a gas cooktop, quartz countertops, and European cabinetry perfect for whipping up gourmet meals or late-night snacks. Steps from U of T, TTC, Queen's Park Station, Toronto's major hospitals (Mount Sinai, SickKids, Toronto General, Toronto Western, Women's College Hospital & Princess Margaret), AGO, OCAD, the Financial District, Chinatown, and trendy Baldwin Street, restaurants, bars, shops. With a 99 walk and transit score, you're at the heart of the city's energy, enjoying urban living at its finest! Locker incl. *Virtually staged photos, photos taken prior to tenancy* Tenant to pay for all utilities and tenant insurance. (id:61852)
Century 21 Atria Realty Inc.
6 Laurent Avenue
Welland, Ontario
ALMOST NEW 2 stry 5 bed, 3.5 bath home with a spectacular floor plan. You will LOVE this one, with over 3000 sq ft of finished living space, offering garage access to the house, walk-up basement and so MUCH MORE!! The main floor offers large eat-in kitchen with plenty of cabinets and stone counters and a large island for extra seating perfect for family gatherings and entertaining it also offers walk-out to the large back deck adding to your entertaining space. The spacious Liv Rm. is ideal for family nights at home. This floor is complete with the convenience of 2 pce powder rm. Upstairs offers plenty of space for the growing family with 4 large bedrooms. Master retreat is fit for a king & queen w/full wall to wall walk-in closet and generous ensuite. There is an additional 4 pce bath and best of all upper laundry for ease. It does not stop there the walk-up basement offers large Rec. Rm allowing more space for family games and gatherings, 5th bedroom and another 4 pce bath. The backyard with large deck is perfect to enjoy family BBQ or a good book. (id:61852)
RE/MAX Escarpment Realty Inc.
39 Seahorse Avenue
Brampton, Ontario
Prestigious Lakelands Village. Elegantly Upgraded, Tastefully Decorated Sun Filled Family Home. Large Semi, 1650Sqft. Surrounded By Lake, Park, Esker Lake Trail. Nearby Golf Course, Quick Access To Hwy.410. 9' Ceilings, Parquet Floors, Oak Stairs, Family Room W/Gas Fireplace. Fabulous Master Br W/Luxury Ensuite W/Oval Soaker Tub, Sep. Shower, W/I Closet, Premium Pie Shaped Lot W/Huge Backyard, No Homes Behind. (id:61852)
RE/MAX Paramount Realty
305 - 1390 Main Street E
Milton, Ontario
Sold "As is, Where is" basis. Seller makes no representation and/ or warranties. (id:61852)
Royal LePage State Realty
803 - 35 Kingsbridge Garden Circle
Mississauga, Ontario
Experience Unparalleled Luxury in this Stunning 1315 sq. ft. Skymark Tridel Condo, Centrally located in vibrant Mississauga. This Elegant Residence Features Corner Unit, Two Large Bedrooms, Mater Br. with Attached Ensuite and W/I Closet and a generous spacious Den with its Large Windows, Offering the flexibility to be used as a Third Bedroom. Revel in breathtaking views of lush gardens and the city skyline from the expansive southwest-facing balcony. Modern Kitchen with State of the Art S/S Appliance, Quartz C/T, Crown Molding, Soft Closing Cabinets, 2 Lazy Susan Cabinets, Engineered Laminate Floor Throughout. Enjoy the State of the Art Amenities Like Bike Parking, Board Room, Bowling Alley, 24 Hours Concierge, Guest Suites, Gym, Hot Tub, Indoor Pool, Library, Media Room, Outdoor Terrace, Party Room, Visitor Parking. One of the Largest Unit and Excellent for a Large Family. NEW LRT is steps away, Immediate access to Hwy 403, 401, Square One Mall and all kind of Shopping. Show to your Clients with Full Confidence. (id:61852)
Homelife/miracle Realty Ltd
218 - 1800 Simcoe Street N
Oshawa, Ontario
Condo suite located at Oshawa's Education Hub, Next Door To Ontario Tech University & Durham College. This unit has 3 bedrooms. Each bedroom has a 4-piece bath. It can be rented with all 3 bedrooms for $2650/Month. FullyFurnished, sharing kitchen and living room. no smoking. Kitchen W SsAppliances & Granite Counters. Ensuite Laundry and 1 Parking. Elevator In Building, Fitness Centre, Meeting Rooms, Upper Deck, Close To Transit, Shopping & Restaurants (id:61852)
Royal LePage Ignite Realty
1098 Cedar Street
Oshawa, Ontario
Welcome to 1098 Cedar St, a beautifully maintained 3-bedroom, 2-bathroom home located in a highly convenient and family-friendly area of Oshawa. This home offers a bright, functional layout with spacious living areas and generously sized bedrooms, making it ideal for comfortable everyday living. Over $30,000 has been invested in recent renovations, adding value and peace of mind for the next owner. Perfectly situated steps to schools, this location is ideal for families with children. Enjoy unmatched convenience with **grocery stores, shopping, restaurants, and everyday amenities located directly across the street, making errands effortless and lifestyle-focused. Close to parks, public transit, and with easy access to major highways for commuters. This property is a fantastic opportunity for **first-time home buyers** looking to enter the market, as well as **investors** seeking a solid home in a high-demand rental area. Move-in ready with excellent long-term potential in a growing Oshawa neighbourhood-this is one you don't want to miss. (id:61852)
RE/MAX Metropolis Realty
501 - 2550 Simcoe Street N
Oshawa, Ontario
Welcome to this stunning 1-bedroom, 1-bathroom condo offering over 500 sq. ft. of exceptionally designed living space with beautiful west-facing views. Flooded with natural light, this modern suite feels bright and uplifting from sunrise to sunset. The layout is open and efficient, maximizing every square foot. With upgraded cabinetry, sleek finishes, and a fresh contemporary style throughout, this unit truly shows like a model suite. It has been exceptionally well cared for, almost as if brand new. You'll also enjoy your exclusive storage locker and private parking, providing comfort and convenience that's hard to beat. This building is filled with lifestyle amenities including a fully equipped spin room and gym, movie theatre, business centre, multiple lounge areas, party room, games room, and dining room. Outdoors, enjoy the expansive patio space with gazebos and BBQs which are perfect for entertaining family and friends. Located just steps from the free 407 corridor, you're also steps to everything you need: groceries, Costco, shopping, dining, universities and everyday essentials. (id:61852)
Homelife Kingsview Real Estate Inc.
81 Dalmatian Crescent
Toronto, Ontario
This property is ideal for income house. Existing finished total 7 rooms for rental. Projected income listed below: (1)Master bedroom $1500, Bedroom (2) $1000, Bedroom (3) $1000, Bedroom (4) $1000, Bedroom (5) $800, Bedroom (6) $900, Bedroom (7) $900. Total: $7100 per month Minus Total expenses $1400. Total net net net income $5700 per month. Potential extra income: Basement could be finished in 4 bedrooms with a kitchen with eating area and extra 3 piece bathroom located at the cold room area ideal for another one family. This will be extra minimum $2400 per month on top. No sign on the property. if you don't how to operate the lock box to open. Please call Listing Agent immediately direct at (647) 388-8995 (id:61852)
Homelife New World Realty Inc.
1801 - 161 Roehampton Avenue
Toronto, Ontario
Gorgeous, One Of The Best Neighborhood In Toronto To Live, Spacious With Huge Balcony 584+121=705 Sq Ft, Steps From Yonge & Eglington Subway,9 Ft Smooth Finished Ceilings, Upgraded High End Cabinetry In Kitchen And Washroom, Laminate Throughout Two Big Closets, Built In High End Appliances, Stacked Laundry. Amazing Bldg. Lot of Natural Light, Amenities:24 Hr. Concierge, Rooftop Infinity Pool, Gym, Sauna, Jacuzzi, Party Room, All Branded Shops, Restaurants At Doorstep, Walk Score Of 98. Freshly Painted. Amazing Energy in the area. Suite Vacant. Easy Showing! (id:61852)
Homelife Maple Leaf Realty Ltd.
307 - 1 Hycrest Avenue
Toronto, Ontario
Lots of natural light with this south facing unit. Spacious and well-designed with almost 800sq ft. A large quiet and functional Den with a closet can be converted into a second bedroom. Great space for in-laws or children or an office. All 5 stainless steel appliances and vinyl flooring throughout are less than 2 years old. The 4-piece bathroom has a new vanity and toilet. The large master bedroom has a walk-in closet. Freshly painted throughout. Great location in North York with walking distance to the subway and Bayview Village Mall. TTC at the front door and minutes to Hwy 401. Close to top-rated schools. Close to the North York Hospital and the YMCA. Prime location for families and professionals alike. (id:61852)
Century 21 Heritage Group Ltd.
18 Brewis Street
Brant, Ontario
Stunning 4-bedroom, 4-bath luxury home by LIV Communities (The Boughton 5, Elev. C, 2023), featuring an elegant stone, stucco, and brick exterior. The bright, open-concept layout offers 9-ft ceilings, engineered hardwood floors, and an expansive great room highlighted by a sleek direct-vent fireplace and a large window that fills the space with natural light. The chef's kitchen impresses with custom built-in stainless-steel appliances, glossy European-style cabinetry, a lantern glass backsplash, quartz island, and upgraded lighting. Builder-installed pot lights throughout the main floor ensure the home remains bright and inviting, even on gloomy days. Convenient garage access leads to the mudroom and unfinished basement-ready for your personal design vision. This home delivers exceptional space, upgrades, and functionality in all the right places. The upper level features a grand primary retreat with French door entry, a spa-inspired 6-piece ensuite with soaking tub and glass shower, and his-and-her closets. The second bedroom offers a raised ceiling and private ensuite with a sleek glass standing shower-perfect for unwinding after a long day. The third bedroom showcases views of a decorative exterior balcony, while the fourth bedroom provides flexible use for a growing family or home office. Ideally located just minutes from Hwy 403, Brant Sports Complex, top-rated schools, scenic trails, shopping, and dining. Extras include: lantern glass backsplash, builder-installed pot lights (main floor), motorized window coverings (main floor), undermount sinks, white quartz countertops throughout, glossy European-style cabinetry in the kitchen and bathrooms, upgraded light fixtures, upper-level laundry room, bidets in two bathrooms, direct-vent gas fireplace, oak stairs, HRV and built-in appliances. (id:61852)
Homelife/miracle Realty Ltd
36 Bruce Beer Drive
Brampton, Ontario
Available Immediately. Updated 3bed Spacious Upper with 1 bath and spacious kitchen and Breakfast are on the main floor. A large living and dining room with portlights and walk to terrace. Includes 2 parking. Quiet neighborhood Close to all amenities. Schools, highway 410, Brampton Transit, community center and shopping mall including Food Basics. Basement not included. Shared Laundry. Tenant pays 50% utilities. Rental app with employment, credit report and references required. (id:61852)
Homelife/miracle Realty Ltd
80 Tansley Avenue
Toronto, Ontario
Client RemarksSpacious and well-maintained home in a quiet, family-friendly neighbourhood of Scarborough. This property features 3 bright bedrooms, 1 updated bathrooms, and a functional layout with a large living and dining area. The kitchen offers ample storage and modern appliances. Enjoy a private backyard, perfect for relaxing or entertaining. Conveniently located close to schools, parks, shopping, TTC, and transit with easy access to Hwy 401. Driveway parking available. Ideal for families or professionals seeking a comfortable and move-in-ready home. (id:61852)
Swift Group Realty Ltd.
207 - 650 King Street W
Toronto, Ontario
Fully furnished. Welcome to sophisticated city living in this spacious, modern loft-style condo. Thoughtfully designed with an open-concept layout, exposed concrete ceilings, and floor-to-ceiling windows, this residence offers an airy, light-filled atmosphere. The sleek kitchen complete with stainless steel appliances is perfect for all your culinary adventures. The private bedroom provides a tranquil retreat. A stylish 4-piece bathroom and an expansive balcony, ideal for outdoor dining or unwinding with a good book, complete the space. Located in one of Toronto's most sought-after neighborhoods, you'll enjoy immediate access to top-tier dining, shopping, entertainment, and cultural destinations. With the King streetcar, renowned restaurants, cafes, art galleries, and theatres all just steps away, convenience and luxury go hand in hand. The boutique building offers a fully-equipped gym, and a serene inner courtyard a rare green oasis in the heart of the city. (id:61852)
Royal LePage Real Estate Services Phinney Real Estate
Ph07 - 89 Mcgill Street
Toronto, Ontario
Immaculate Penthouse Unit @ Alter by Tridel. Unobstructed East View, Spotless Laminated Floors Throughout. Open Concept Kitchen with Built-In Appliances. Great Layout w/ Large Size Full Bath. Great Amenities. Steps To Universities, Eaton Center, Restaurants, Subway and More. 24 Hour Concierge. State of the Art Amenities such as Roof Top Patio & Pool, Gym, Yoga Studio, Theatre, Party Room & Sauna. (id:61852)
Elite Capital Realty Inc.
