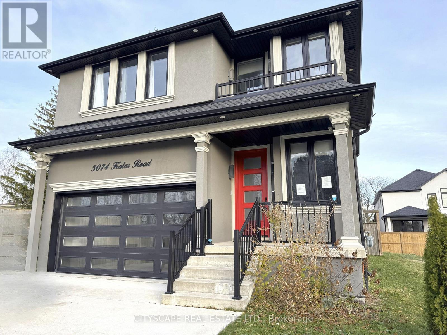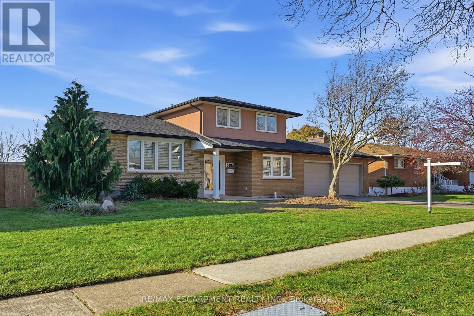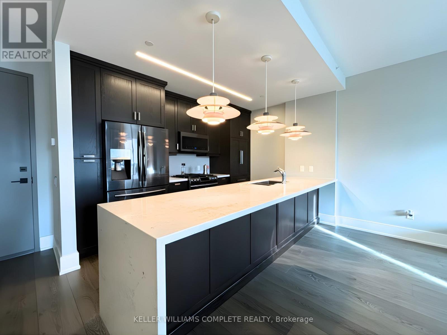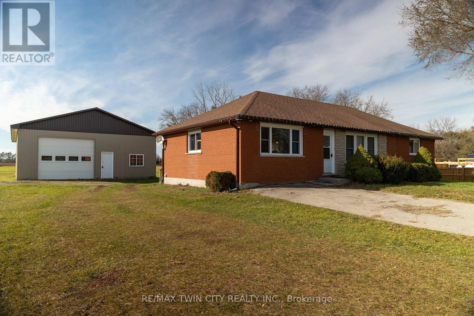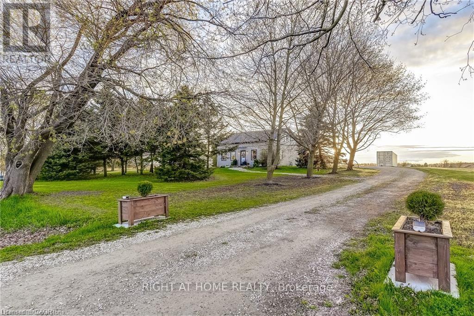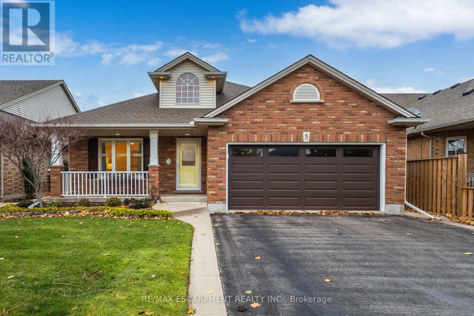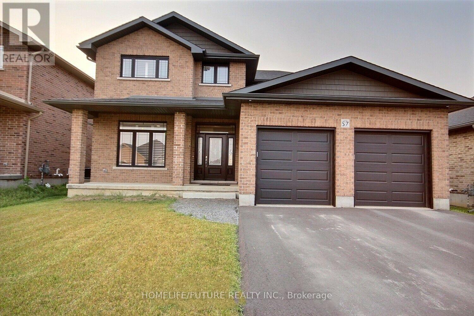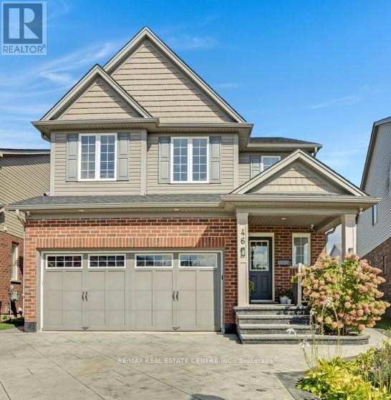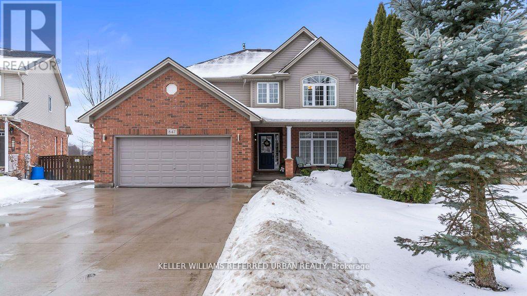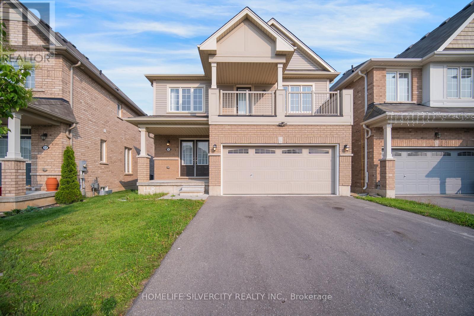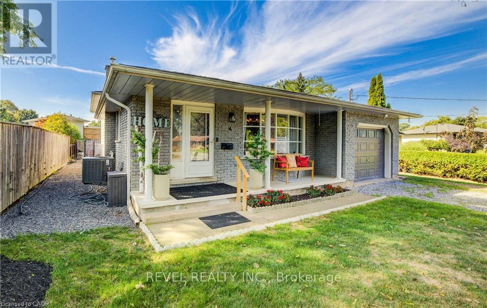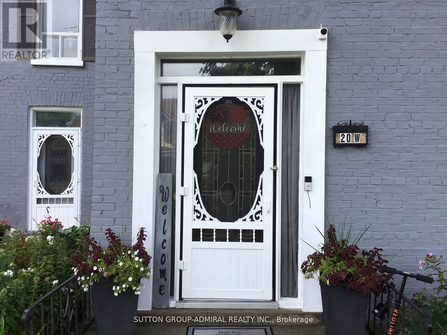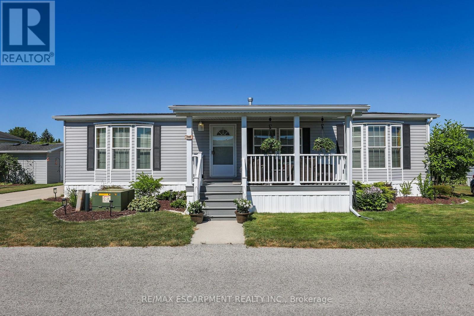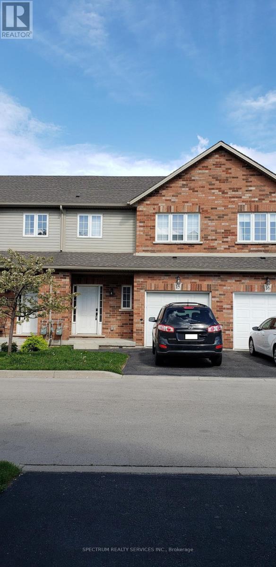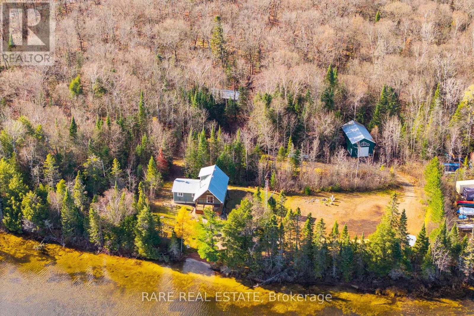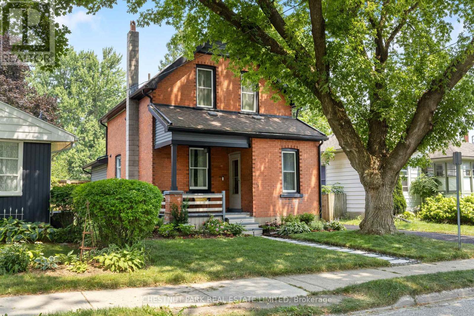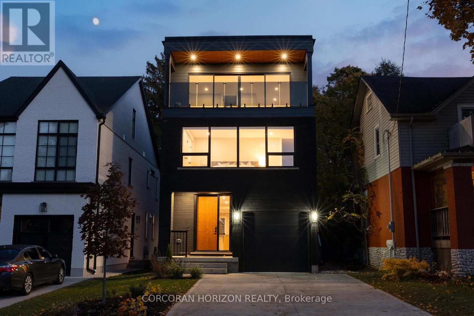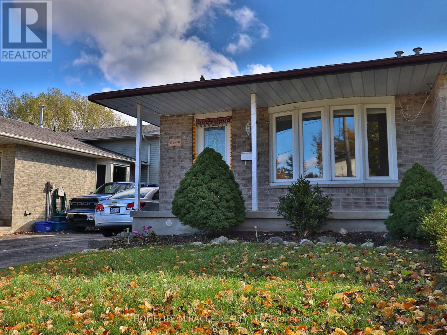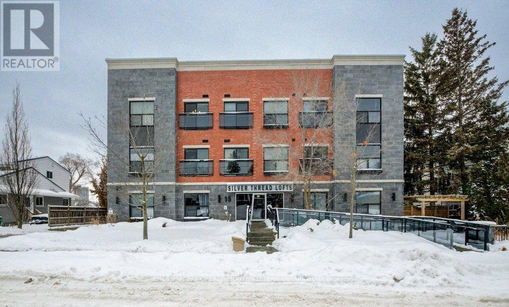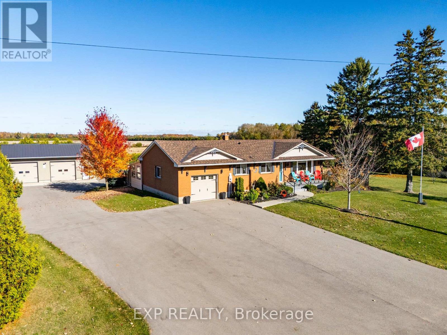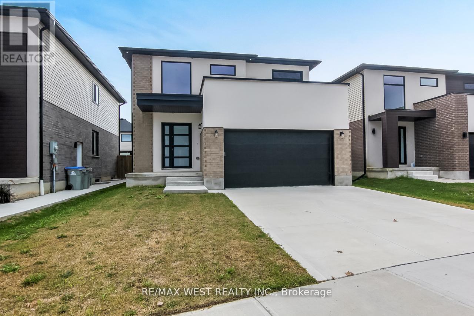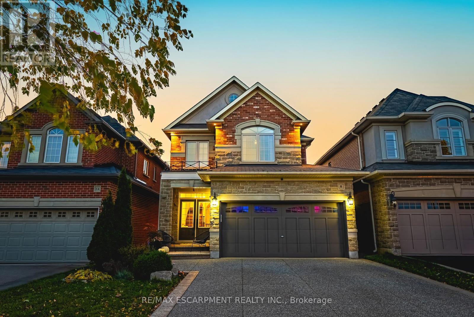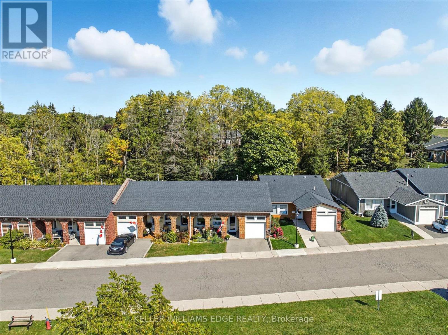5074 Kalar Road
Niagara Falls, Ontario
**Stylish, Spacious & Move-In Ready Family Home in a Prime Niagara Falls Location** Welcome to 5074 Kalar Rd, a beautifully updated detached home offering generous living space, modern finishes, and a layout designed for both comfort and flexibility. This home blends function with fresh contemporary appeal. **Main Level Living** A wide porcelain-tiled foyer opens into an airy, open-concept main floor. The dining room features porcelain flooring and pot lights, flowing seamlessly into the bright family/living room with a striking fireplace, backyard views, and full porcelain tile underfoot. The kitchen is the heart of the home - equipped with a gas stove, built-in dishwasher, hood range, fridge and freezer, quartz countertops, centre island, backsplash, and pot lighting. An adjacent breakfast area walks out to the backyard. A convenient 2-piece powder room completes this level. **Second Floor Comfort** The upper level is anchored by a spacious primary bedroom with hardwood flooring, cathedral ceiling, custom walk-in closet, ceiling fan, and a luxurious 5pc ensuite featuring a stand-up shower and porcelain flooring. Three additional bedrooms offer excellent space - Bedroom 2 with a double closet and custom shelving; Bedroom 3 with two closets and a ceiling fan; Bedroom 4 with hardwood flooring and semi-ensuite access. A 5pc semi-ensuite bathroom and a dedicated laundry room add practicality. **Finished Basement With In-Law Potential** The lower level expands your living options with a large rec room (porcelain flooring, pot lights), a full kitchen with cooktop, fridge and backsplash, a 3-piece bathroom, office, bedroom, laundry room, storage closet, and utility space.A separate entrance from the garage allows the basement to be fully divided, making it ideal for extended family or multi-generational living. **Location** In a sought-after Niagara Falls area, this home is close to schools, amenities, highways, and parks - perfect for families who value convenience (id:61852)
Cityscape Real Estate Ltd.
3493 Wiltshire Boulevard
Niagara Falls, Ontario
This updated 2,000 sq ft home is set on a quiet, tree-lined street within a mature, family-focused neighbourhood. Positioned on a generous 75' lot, the property includes driveway parking for four cars and an additional two spaces in the garage. The garage offers a raised ceiling, bright lighting, and direct access to both the backyard and the home's interior. With its brick and stucco exterior, fenced yard, and above-ground pool, the property provides a well-rounded outdoor setting. Inside, the home has been freshly painted in Sherwin Williams' Shoji White, giving each space a clean and modern feel. The foyer leads into sizable living and dining rooms. The kitchen includes extensive workspace, granite countertops, strong lighting, and a clear view of the backyard. The family room features new carpeting, and the adjacent sunroom, heated by a gas fireplace, adds additional usable space. The main floor also includes a 2-piece bathroom, inside garage entry, and a bonus room with a window that functions well as an office, extra bedroom, or den. On the second level are three bright bedrooms, a full 4-piece bathroom, and a walk-in closet for storage. Classic hardwood flooring is found throughout the upper level. Convenient access to highways, shopping, restaurants, parks, and reputable schools rounds out the home's overall appeal. (id:61852)
RE/MAX Escarpment Realty Inc.
Ph4 - 181 James Street N
Hamilton, Ontario
Experience luxurious penthouse living in this exceptional 2-bedroom + den, 2-bath suite at 181 James Street North - one of Hamilton's most coveted boutique residences. Offering an expansive 1,378 sq. ft. of refined living space, this stunning penthouse blends contemporary design with premium upgrades, including remote-controlled blinds, custom built-in closet organizers, and an elegant indoor/outdoor gas fireplace that seamlessly connects the open-concept living area to the spacious private balcony complete with a BBQ grill. The chef-inspired kitchen and bright living space create an ideal setting for both entertaining and everyday comfort. The primary bedroom features a spa-like ensuite with an oversized soaker tub and sophisticated finishes, while the additional bedroom and den offer versatility for work, guests, or relaxation. With two underground parking spaces, an oversized locker, in-suite laundry, and access to building amenities such as a fitness centre and rooftop terrace, this residence leaves nothing to be desired. Located in the vibrant James North Arts District, you're just steps from top restaurants, galleries, boutiques, the West Harbour GO Station, and the waterfront. Available December 15th at $3,599 + hydro (water, gas, internet/cable, and parking included). This immaculate penthouse delivers the ultimate in luxury, comfort, and convenience. (id:61852)
Real Broker Ontario Ltd.
4595 Kelvin Road
Norfolk, Ontario
Lovingly cared for 2+2-bedroom brick bungalow with a 32' x 48' detached workshop, on a half acre countryside lot just west of Scotland. Boasting a spacious and inviting floorplan, complete with an open concept cook's kitchen, dining room and spacious living room. Two main floor bedrooms, an updated four-piece bathroom and main floor laundry. Loads of windows allowing plenty of natural light. Step out the back door onto the lovely deck and out to the amazing 32' x 48' detached workshop with concrete floor, perfect for the small businessperson, hobbyist or for that dream man cave. The sprawling back yard still has plenty of space for the kids or dog to run and play. The fully finished basement is complete with a spacious rec room, two bedrooms, full bathroom and utility room. Don't be fooled from the road, this home is larger than it appears and is spotlessly clean, recently updated (new furnace, central air, flooring, light fixtures 2023) and shows well with nothing to do but move in and enjoy. Located on a nice and quiet rural road with gorgeous farmland behind. Minutes to Hwy 403 access so commuting is a breeze. Hurry and book your private viewing today and see why life is better in the countryside! (id:61852)
RE/MAX Twin City Realty Inc.
3759 Hwy 3 Road
Haldimand, Ontario
Welcome home! Renovated Century Farmhouse, where character and charm meets modern living! Nestled in a quiet and desirable area on 0.92AC in rural outskirts of Hagersville surrounded by farmland and mature treed setting. Step inside and be greeted by the warmth of the abundance of natural light and desirable open concept floor plan. With approx. 1800sqft of living space there's ample room for everyone to unwind, entertain, and spend time together. The heart of the home lies in the spacious kitchen complete with stone counter tops, a large island, and stainless-steel appliances. Main floor also features a renovated 3pc bathroom, spacious living room, dining space and convenient laundry/mud room. Second levels offers 3 bedrooms and a renovated 4pc bathroom Once you walk out to the expansive yard, you'll not only enjoy the peace and tranquility but great entertainment amenities such as fire pit, lovely large gazebo perfect to relax and sip your morning coffee or gather in the evening to watch some outdoor movies. This property also features a detached garage, parking for up to 10 vehicles, unfinished partial basement with dirt floor that could be used for storage, hydro one updated from road to house, custom blinds in bedrooms/bathrooms and living room, laminate flooring throughout water pump and updated 200amp. Don't miss this amazing opportunity to live in this beautiful community approx. 30mins to Hamilton/Dunnville/Simcoe, 15mins to Lake Erie/Grand River. BASEMENT IS FOR STORAGE PURPOSES ONLY. (id:61852)
Right At Home Realty
5 Briarwood Drive
St. Catharines, Ontario
Welcome to 5 Briarwood Drive. This 4 level back split with all rooms generously sized is truly impeccable. Situated in a family friendly neighbourhood with 3 bedroom upstairs, with large 4 piece bath. The Heart of the home is an open concept main floor with perfectly appointed kitchen with island overlooking large dining area perfect for the family to gather and reconnect, plus a separate living room area. On this level, walk out to large covered porch area to enjoy the outdoors rain or shine, in the completely fenced yard for safe space for kids and pets to roam. This perfect family home with room for everyone has versatile space that can cater to the whole families needs. Home gym, home office, kids play room, teen or in-law retreat. This Home truly exemplifies pride of ownership and has been so well cared for, there is truly nothing to do except unpack and enjoy! (id:61852)
RE/MAX Escarpment Realty Inc.
57 Bel Air Crescent
Quinte West, Ontario
Beautiful 4+1 Bedroom, 3 Full Bath All-Brick Detached Home In The Highly Sought-After Appledene Park Estates, West End Trenton. ThisCarpet-Free Home Features Cambria Quartz Countertops Throughout, A Modern Eat-In Kitchen With Gas Stove And Stainless Steel Appliances,And A Flex Room On The Main Floor Ideal For An Office. The Open-Concept Living And Dining Area Offers A Walkout To The Backyard.The Second Floor Includes 4 Spacious Bedrooms And 2 Full Baths, WithThe Primary Suite Featuring Laminate Flooring, A Walk-In Closet, And A 5-Piece Ensuite. Large Windows Throughout Provide Abundant Natural Light. Additional Features Include California Premium Vinyl Shutters, An Unfinished Basement, And Tarion Warranty. Conveniently Located Near Schools, Shopping, Dining, Walking Trails, And A Short Drive To PrinceEdward County. (id:61852)
Homelife/future Realty Inc.
46 Stillwater Street
Kitchener, Ontario
Welcome to 46 Stillwater Street! This gem of a property nestled in the heart of nature Located in the desirable Lackner Woods Community is ideal for you. The exquisite home has the potential for GENERATING INCOME through a rentable LEGAL DUPLEX basement and offers over 3000 sq. ft. of finished living space. This house can be a great Mortgagee Helper for your client as well as being suitable for joint family ownership. The MAIN UNIT features a lovely Family & Living rooms with magnificent Dual sided Fireplace, Modern Kitchen with smart space utilization, well-lit dining and living area for the family,(4) spacious well ventilated bedrooms, ample closet space and (2+1) upgraded full bathrooms, convenient second floor laundry. Through the large patio doors awaits the gazebo covered stamp concrete patio for entertaining friends & family. The professionally landscaped yard is fully fenced which includes a shed and low maintenance gardens. Not to forgot a STAMP concrete drive-way. LEGAL DUPLEX BASEMENT has its own separate entrance. Featuring a cozy living and dining space, with spacious bedrooms, a newly designed 3-pc bathroom and a beautiful modern kitchen with brand new appliances. Located by the Grand River and associated trails, highly rated schools, and near many amenities. For those who commute, it is a great location with easy access to highways and surrounding Guelph, Cambridge and Waterloo. *** A New Catholic School (Grade 7 to 12) Under Construction and Set to Open in September 2026. (id:61852)
RE/MAX Real Estate Centre Inc.
847 Garibaldi Avenue
London North, Ontario
Welcome to this stunning pristine 2340sf. family home in North London's desirable Stoney creek neighbourhood. Located on a quiet, secluded street, near all amenities,schools,Western U., YMCA, & nearby transit, this home has the ideal location! Backing onto serene pond that offers stunning year-round natureviews,privacy, waking path access leading to Masonville Mall. Main flr featmassive open-cncpt livinrm/diningrm, lrg eat-in kitch w/ white cabinets,ceramicflrs,granite counter,centre island, modern backsplash, & elevated deck for enjoying your morning coffee while admiring the stunning view. Off the kitc is a cozy family room w/ gas fp. Numerous windows throughout create a bright airy ambiance. Powder room features an updated vanity & the main floor laund feat frontload washer/dryer. Updated oak staircase w/runner & iron spindles creates an open concept flow through main flr & upstairs. Oversized principal suite feat6'9 x 6'1 walk-in closet, 2nd closet & stunning 4 pc ensuite retreat w/separate glass shower, granite counters, ceramic flrs, & soaker. Quaint area off the master is perfect for home office & 3rd living space or easily converts back to aden & 4th bedrm as it still has the closet area. It features hardwood floors &plenty of light. Two more generous sized beds feat neutral broadloom & lots of closet space. Another spacious 4pc bth feat neutral decor & combo shower/tub.Downstairs is separated into licensed executive rental apartment w/ proper fire protection btwn units. Access to basement is through main house & the basement walk-out so home could be used for single family/rental/in-law suite/grown-adult child living at home! Dble concrete drive leads to concrete path & lrg back patio. Delightful French doors open to exceptional 1 bedroom + den open-cncpt aptw/ in-suite laund, laminate flrs, gorgeous bath w marble, kitch w/granitecounters, SS appliances, & generous size walk-in closet. Beautiful landscaping w irrigation. Roof 2022. Central vac. (id:61852)
Keller Williams Referred Urban Realty
55 Longboat Run W
Brantford, Ontario
Beautiful 3 Bedroom Detached Home with Legal Walkout Basement Perfect for Modern Family Living. Welcome to this stunning upgraded detached home nestled in one Bradford's most desirable and family-friendly neighbourhood. This exceptional property offers 3 spacious bedrooms, 4 bathrooms, a double car garage and a fully legal walkout basement with separate entrance, making it ideal for extended family or income potential. Step inside to discover stunning hardwood flooring throughout both the main and upper levels, upgraded in 2024 for a fresh, modern feel. The heart of the home is a chef's delight kitchen, complete with a centre island, breakfast area, and upgraded stainless steel appliances. Upstairs, the primary bedroom serves as a luxurious retreat, including spacious layout, walk-in closet and ensuite. 2 additional spacious bedrooms offer plenty of space for kids, guests or home office. A second-floor laundry room with upgraded washer and dryer is an added bonus. Enjoy peaceful coffee in mornings on the front large balcony, and take in the wonderful ravine views from your own backyard. The legal finished walkout basement features two additional rooms, a full kitchen with appliances, a full bathroom, and walkout access perfect for guests or rental income. An attached double garage and large driveway offer ample parking, while the quiet, family-oriented community provides the perfect backdrop for everyday living. Located just steps from the top-rated schools, everyday essentials and exciting new Southwest Community Park-which will soon feature a splash pad, playground, cricket pitch, artificial turf soccer field, and much more. Don't miss an opportunity to visit this amazing home and book your showing today. (id:61852)
Homelife Silvercity Realty Inc.
4 Jill Court
St. Catharines, Ontario
Welcome to this beautifully renovated 5-bedroom, 2-bathroom home, perfectly set on a quiet court in highly sought-after West St. Catharines close to Brock University. With over $100K in recent upgrades, this gem truly checks all the boxes! Above grade features 3 spacious bedrooms, a stunning brand new renovated white kitchen with 2-inch quartz counter tops and a full suite of stainless steel appliances. The bright open-concept living area has room for a full-size dining table perfect for entertaining. This carpet-free home also features beautifully refinished hardwoods on the main floor and upper bedrooms with wood look plank vinyl & tile throughout the rest of the home. The timeless, neutral décor adds a modern yet inviting touch. Downstairs, discover a fully self-contained in-law suite with 2 bedrooms, a separate kitchen with matching 2-inch quartz counter tops and stainless steel Whirlpool appliances (2025), its own laundry, and private outdoor space ideal for multi-generational families or income potential. Both levels enjoy convenient in-unit vent-less laundry suites (2025) Step outside and prepare to be wowed, an outdoor entertainer's delight! The backyard features a heated 15x30 above-ground pool (2023) 12x12 deck, fire pit area, and two hardtop gazebos. Turf has been thoughtfully added around the pool and fire pit for easy maintenance and year-round enjoyment. Both the upper and lower units have their own private outdoor living spaces, each with access to the pool and hot tub, your very own backyard retreat. Additional features include: Extra-long driveway with parking for up to 6 cars, Attached garage, Quiet court location in a family-friendly neighbourhood, New fencing and Cedar Gazebo (2025) Whether you're looking for space for a large family, a multi-generational setup, or simply a turn-key home in one of St. Catharine's most desirable areas, this property is the total package. Don't wait-this one won't last long! Book your showing today. (id:61852)
Revel Realty Inc.
20 King Street W
Kawartha Lakes, Ontario
This home is so move-in ready, the biggest decision you'll have to make, is what side of the couch you want for movie night! This beautiful century home gives you unique architectural features and characteristics making it a rare find. Your guests are welcomed through a stylish front door to a traditional foyer. Spacious carpet free bedrooms. Cozy main floor game room with gas fireplace, ceiling fan and a backdoor to access the garden room and rear yard. Large main floor bathroom with double vanity, walk in shower and free standing soaker tub. Kitchen features a centre island with cabinets, trendy subway tile backsplash. Includes microwave, gas stove, stainless steel fridge & dishwasher.Sliding glass patio door from the kitchen leads you to your private 16'x40' wood deck. Pool size back yard with plenty more room to park/store your camper & other toys too.Single car garage with hydro, work bench and storage cabinets. Front driveway widened to park 3 large vehicles.Additional gated entry at rear with private driveway for access from Mary Street.Includes two good quality outdoor storage/garden sheds providing an abundance of storage space for seasonal items. Additional large wood shed for lawnmower & other outdoor gear.Close to public elementary schools & bus route for secondary schools.Near public boat launch, fishing, beach & park (there's existing proposal with City of Kawartha Lakes for future revitalization of Omemee beach)Walking distance to all amenities (post office, pharmacy, grocery, restaurants, curling/rec centre, hardware & convenience stores)Several ATV trails in the local area.Ample free street parking when you're entertaining extra guests.Updated 200 Amp Service. Features water Softener, U.V. water treatment, filtration and Iron removal system. Central air and gas furnace 2016. Roof Shingles 2020. So, which side of the couch do you want for movie night? (id:61852)
Sutton Group-Admiral Realty Inc.
280 - 3033 Townline Road
Fort Erie, Ontario
CAREFREE LIVING IN EVERY SEASON ... Welcome to 280-3033 Townline Road (Trillium Trail), nestled in the heart of Stevensville's vibrant Black Creek Adult Lifestyle Gated Community, where comfort, convenience, and connection come together. This charming and well-maintained 3-bedroom, 2-bath, 1322 sq ft home offers an ideal blend of space and functionality, perfect for those looking to enjoy both a relaxed and active lifestyle. Step inside and be greeted by a spacious living room anchored by a cozy GAS FIREPLACE, ideal for gathering with friends or enjoying quiet evenings in. The adjacent dining area and well-appointed kitchen with gas stove and built-in microwave make meal prep and entertaining a breeze. Off the kitchen, you'll find a convenient laundry room with stackable washer/dryer and access to the COVERED REAR DECK - perfect for enjoying morning coffee or peaceful afternoons outdoors. Dining area also has access through sliding doors to the beautiful 29' x 9' deck with steps down to the garden shed with extra storage. The PRIMARY SUITE is a true retreat with a WALK-IN CLOSET and a private 3-piece ENSUITE with walk-in shower. A generous second bedroom and a third bedroom (currently used as an office) offer flexibility for guests or hobbies. Additional features include a large linen closet, Furnace (2019), Owned HWT (2016), and a COVERED FRONT PORCH. But what truly sets this home apart is the lifestyle it affords. As part of this welcoming community, you'll enjoy full access to top-tier amenities: indoor/outdoor pools, a sauna, clubhouse, shuffleboard, tennis/pickleball courts, fitness classes, and a dynamic social calendar. Monthly fees: $1109.85 ($850.00 land lease + $259.85 estimated taxes). Ready to downsize without compromise? This is the one! CLICK ON MULTIMEDIA for the full virtual tour, drone footage & more! (id:61852)
RE/MAX Escarpment Realty Inc.
15 - 20 Pisa Drive
Hamilton, Ontario
Entire Property Including Finished Basement For Rent. Over 2000 Sq.Ft of Living Space. Beautiful 3+1 Bedroom, 4 Bath Townhouse for Rent Near Fruitland Rd & QEW, Stoney Creek. Nestled on a Quiet Dead End Street, Steps from Lake Ontario, this Home Offers a Bright Open Concept Layout, with a Modern Kitchen Featuring Quartz Counters, and Hardwood Floors Throughout. Walk Out to a Fully Fenced Backyard with a Deck, Ideal for Summer Evenings. Upstairs, You'll Find Spacious Bedrooms, a Master Suite with Walk-In Closet & 3-Pc Ensuite, a 2nd Level 4-Pc Bath, and a Convenient Laundry Room. Enjoy a Professionally Finished Basement with Spa-Like Bath, Huge Glass Shower, Soaker Tub, Pot Lights, and Premium Finishes. Wide Driveway with Garage, Visitor Parking, Road Way Fee Included In Rent. Road Fee: Appx $100/Month Covers Grass Cutting & Road Snow Removal (Included In Rent). (id:61852)
Spectrum Realty Services Inc.
Lot 6 Chemical Road
Chisholm, Ontario
Escape to Kawawaymog Lake, the western gateway to Algonquin Park, and discover a rare off-grid property that blends the beauty of untouched nature with the comforts of modern living. Set on roughly 5-6 acres with more than 250 feet of private shoreline, this four-season retreat offers sweeping lake views, peaceful privacy, and direct access to canoe routes and backcountry adventures. The main cottage is bright and inviting, featuring an open-concept living area with wood stove, a full kitchen, multiple guest rooms, a lofted sleeping space, and large windows that frame the forest and water beyond. Enjoy the simplicity of sustainable living with a solar power system, propane setup, full septic, and water source already in place. Step outside to your own sandy shoreline and private dock, perfect for swimming, paddling, and fishing. The firepit area and wrap-around deck create natural gathering spaces for friends and family, while nearby trails and crown land extend endless opportunities for exploration, snowmobiling, or quiet walks among towering pines.With year-round access via Chemical Road, this property functions equally well as a personal family retreat or an income-producing venture. Ideal for short-term rentals, eco-tourism, wellness retreats, or a multi-family compound, it delivers flexibility and independence without compromise. Here, mornings begin with mist over the lake and evenings end beneath a canopy of stars. Kawawaymog Lake isn't just a destination - it's a lifestyle that connects you back to what truly matters. Located on Kawawaymog Lake, Ballantyne Township, Unorganized South Nipissing District (not Parry Sound). (id:61852)
Rare Real Estate
13 Princess Street
Stratford, Ontario
Welcome to 13 Princess Street, where Stratford's heritage and modern elegance meet in perfect harmony. Built in 1900 and lovingly restored, this red-brick residence is nestled on a quiet, tree-lined street in the sought-after North Shore-just moments from the Avon River, the Festival Theatre, and the city's vibrant cafes and boutiques. A gracious covered porch sets the tone for what's inside-inviting, graceful, and timeless. Beyond the front door, soaring 9-foot ceilings and warm hardwood floors create a sense of openness and flow throughout the main level. The living and breakfast rooms offer intimate spaces for entertaining or quiet mornings, complemented by a convenient two-piece powder room for guests. Upstairs, three thoughtfully scaled bedrooms and a four-piece bath offer comfort and flexibility, ideal for a couple seeking a guest room and a dedicated workspace. At the heart of the home, the updated kitchen blends modern efficiency with classic design, leading seamlessly to a spectacular 300 sq. ft. rear addition-a vaulted dining and family area filled with natural light from skylights and French doors. Step outside to a private, fully-fenced backyard surrounded by mature trees-an outdoor retreat for summer dinners and quiet reflection. The restored detached garage provides heated workshop space for creative pursuits, fitness, or year-round hobbies, while a two-car driveway and side entrance enhance convenience. This is more than a home-it's a way of living. Morning walks along the river, evenings at the theatre, and weekends spent exploring Stratford's celebrated culinary scene-all from the comfort of your own historic sanctuary. (id:61852)
Chestnut Park Real Estate Limited
95 William Street W
Waterloo, Ontario
Welcome to 95 Williams Street, Waterloo! Built in 2022, this modern and spacious home offers over 4,500 sq. ft. of thoughtfully designed living space with 5 bedrooms and 5 bathrooms. Perfectly situated in the vibrant heart of Uptown Waterloo, you'll enjoy easy access to top-rated schools, parks, trails, restaurants, shops, and public transit. Step inside to an inviting open-concept main floor with 9' ceilings, pot lights, and large windows that fill the space with natural light. The chef-inspired kitchen features quartz countertops, modern cabinetry, stainless steel appliances, and a generous island-perfect for cooking and entertaining. The bright living room with a gas fireplace flows seamlessly into the dining area, which opens onto a deck ideal for outdoor gatherings or quiet relaxation. The second floor offers three spacious bedrooms, including two connected by a stylish Jack-and-Jill bathroom. This level also features a bright home office with balcony access, a convenient 2-piece powder room, and a dedicated laundry room. The third floor offers a private primary retreat complete with a large walk-in closet, a stunning 5-piece ensuite with double sinks, marble flooring, glass-enclosed shower, and a soaker tub-plus an additional great room for lounging or work-from-home flexibility. The finished basement adds versatility with a fifth bedroom, a 4-piece bathroom, and a generous rec room, perfect for guests, in-laws, or a home gym. Outside, enjoy a fully fenced backyard with open green space and a spacious deck for family barbecues or evenings under the stars. Built with quality and attention to detail, this home includes 16" engineered floor joists, 6" European white oak hardwood flooring, two-zone heating and cooling, a durable steel roof, and an extra-high garage ready for a car lift.Experience the best of modern design, everyday comfort, and Uptown living at 95 Williams Street. (id:61852)
Corcoran Horizon Realty
3 Caprice Court
Kitchener, Ontario
Move-in ready semi-detached home featuring 3+2 bedrooms, 2 full bathrooms, and $100K in recent upgrades. Enjoy privacy with no rear neighbours and stunning ravine views. The home includes two full kitchens and two living areas, ideal for large families or potential rental income. The fully finished basement offers 2 bedrooms, a kitchen, and a full washroom. Upgrades include: new laminate flooring throughout (2023), new paint (2023), modern lighting, and new stainless steel appliances (gas stove, chimney hood, fridge), stackable front-load washer & dryer in 2023, new window blinds (2025).Located near parks, trails, schools, grocery stores, public transit, and major highways, with parking for 4 vehicles. This home blends comfort, style, and convenience-ready for you to move in and enjoy. New Furnace replaced on November 18th 2025 (id:61852)
Homelife/miracle Realty Ltd
302 - 15 Devitt Avenue S
Waterloo, Ontario
Discover true urban sophistication in this rare 1 bedroom PLUS DEN at the coveted Silver Thread Lofts - a boutique building with only 15 residences. This exceptional suite showcases striking design details, including exposed ductwork, custom lighting, hand-scraped hardwood floors, granite countertops, and premium finishes throughout. The open-concept layout features a sleek kitchen with professional-grade appliances and a gas range, a spacious living area with a Juliette balcony, and a large bedroom with a walk in closet and cheater-ensuite access. Enjoy added convenience with in-suite laundry, window coverings, custom sliding doors, and the bonus of TWO PARKING SPACES! (one covered, one surface). Building amenities include a one-of-a-kind fitness studio with a rock-climbing wall, a meeting room, outdoor patio, and a stylish lobby. Unbeatable location - steps to Uptown Waterloo's best restaurants, shops, and nightlife, as well as the Spur Line Trail, Waterloo Park, and both universities. Easy access to the expressway and all essential amenities. An exclusive opportunity that truly won't last long! (id:61852)
Chestnut Park Realty(Southwestern Ontario) Ltd
1637 Windham 7, R. R. #3 Road
Norfolk, Ontario
Looking for the home of your dreams in the country with a shop? This warm and inviting all-brick bungalow sits on a picturesque 0.76-acre lot and boasts a huge 28' x 36' workshop/garage-the ideal setup for hobbyists, tradespeople, or anyone craving extra space. Meticulously cared for, this beautifully maintained home showcases thoughtful updates inside and out. Step inside to discover a bright, light-filled layout featuring a modern eat-in kitchen that opens seamlessly to the living room, complete with pot lights and a stunning electric fireplace with custom mantel. The main floor offers 2 spacious bedrooms, 2 full bathrooms, and the convenience of main-floor laundry. A seasonal sunroom at the back of the home invites relaxation, offering peaceful views of your very own slice of country paradise. The lower level impresses with a large rec room and bar area, perfect for entertaining, plus abundant storage and potential to add a 3rd bedroom if desired. Step outside to enjoy the new concrete patio (2025) with hot tub and outdoor bathroom (2025), ideal for summer gatherings. The new driveway (2025) and new composite front porch with glass railings add to the home's curb appeal, while the pergola off the shop creates a perfect outdoor retreat. The detached heated workshop/garage features a steel roof and plenty of space for projects, vehicles, or toys. Nature lovers will appreciate the raspberry and strawberry bushes, vegetable gardens, and apple trees, along with a large shed for your lawn tractor and garden tools. Surrounded by tranquil countryside views, this property offers the perfect blend of comfort, functionality, and rural charm. Book your showing today - homes like this don't come around often! (id:61852)
Exp Realty
125 Crewson Court
Erin, Ontario
Luxury lives in this Thomasfield-built trophy home in coveted Crewson Ridge Estates. Situated on 3.4 acres of with no rear neighbours, it features 6 bedrooms, 5 bathrooms, and over 5,200 sq.ft. of finished space. Highlights include 2 kitchens, a heated saltwater pool (built in 2023) with an automated safety cover, geothermal heating, and a lavish primary suite with an 8-piece ensuite, walkout basement w/ rental potential incl. 2 add'l bedrooms and a separate entrance. A backup generator and energy-efficient systems complete this turnkey estate. A two-story grand entrance with 9' ceilings and luxurious finishes, including heated marble floors and scratch-resistant engineered cherry wood floors. Custom Kitchen: Paragon-designed with quartz counters, slab backsplash, soft-close cabinetry, extraordinary storage space, and a striking massive cherry wood island. Outfitted with Brigade commercial-grade appliances for a chefs dream. Living & Dining Areas: Spacious and elegant, designed for entertaining.Family Room: Cosy gathering space featuring shiplap feature wall and gas (propane) fireplace. Upper Floor: Primary Suite: Features two walk-in closets, an 8-piece ensuite with heated floors, and a versatile adjacent space for an office or nursery. Bedrooms: Three additional generously sized bedrooms, offering ample privacy and comfort for family or guests. Walkout Basement: Self-Contained Living Quarters: Offers 1,823 sq. ft. with 9' ceilings, two bedrooms, two bathrooms, and a full kitchen with quartz counters. Large above-grade windows, a family room, office or gym space, and a separate entrance, ideal for rental or multi-generational living. Outdoor Amenities: Heated inground saltwater pool with an automated safety cover, pool cabana, lush forested 3.4-acre property.This exquisite estate seamlessly blends elegance, comfort, and functionality, perfect for luxurious living. (id:61852)
Epique Realty
92 Poole Crescent
Middlesex Centre, Ontario
Brand new and be the 1st live and enjoy this detached home! Numerous upgrades (worth over $65,000)! This property truly checks all the boxes! The spacious open-concept main floor offers seamless flow between the kitchen , dining, and living, areas perfect for everyday living and entertaining . Large windows fill the space with natural light, the modern kitchen is equipped with stainless steel appliances, granite countertops, backsplash , undermount sink, ample pantry space and a direct walkout to the backyard. An upgraded staircase with stained poplar wood and metal spindles leads to the second level, where all four bedrooms, are located . No carpets through. The primary suite features large windows, a walk-in closet, and a spa inspired ensuite with a glass stand up shower and double sinks. The unfinished basement already has a separate entrance provides plenty of space to customize to your needs (in-law suite or rental unit)** An active Tarion Warranty covering workmanship , materials and more offering peace of mind for your investment** Located in a peaceful, family -friendly community with a mix of newer and established homes. This property is just minutes from Highway 402, restaurants, grocery stores, hardware stores, Komoka Community Center, Komoka Provincial Park, and more! Seeing is believing!** (id:61852)
RE/MAX West Realty Inc.
8 Matteo Trail
Hamilton, Ontario
Step into the welcoming embrace of this pristine Spallacci masterpiece, where executive living meets undeniable charm in a highly coveted West Mountain setting. Every detail of this home has been thoughtfully curated, promising a truly effortless, turn-key transition. At the heart of it all, the gourmet, eat-in kitchen awaits, a vision of elegance with rich granite countertops, a delicate marble backsplash, refined cabinetry, a gas stove, and top-tier stainless steel appliances-a perfect space for morning coffee or hosting cherished gatherings. Throughout the main levels, the home delights the senses with the warmth of gleaming hardwood flooring, leading the eye to a graceful staircase, while sophisticated porcelain and ceramic tilework adds a touch of enduring quality. Downstairs, the professionally finished basement offers a sophisticated retreat for leisure and comfort. Outside, your private oasis beckons: a beautiful, maintenance-free yard featuring a sparkling saltwater pool(2022), perfect for luxurious summer relaxation. Perfectly situated near excellent schools, amenities, and highway links, this upgraded home is not just a residence; it is a rare opportunity to acquire a space where beauty, quality, and convenience reside in perfect harmony. (id:61852)
RE/MAX Escarpment Realty Inc.
34 Cardinal Mindszenty Boulevard
Hamilton, Ontario
Location location location. Discover St. Elizabeth Village-a vibrant 55+ community in Hamilton where every day feels like a getaway! Live life to the fullest in this resort-style community offering an exceptional lifestyle for active adults, with four-season indoor and outdoor recreation including fitness facilities, walking trails, swimming, social clubs, on-site retail, dining, entertainment, and festive events -all within a beautiful landscaped neighbourhood surrounded by natural scenery, and breathtaking views. This updated bungalow is perfectly situated with a serene forest backdrop and a clear view of a tranquil pond from the cozy covered front porch -perfect for relaxing. The home features two spacious bedrooms, both with walk-in closets (one with a vaulted ceiling), two full bathrooms, an open-concept living area with gas fireplace, a great bonus den area, carpet-free living including engineered hardwood floors, and elegant crown moulding. The stylish kitchen is filled with natural light from three sun tunnels and offers Quartz countertops, subway tile backsplash, and breakfast bar. Enjoy inside access to the impressive 12' ceiling garage complete with epoxy flooring, a workshop area including a sturdy Lee Valley workbench and peg-board wall, and an amazing standable loft area with drop-down stairs -a valuable space for storage and organization! The backyard retreat is ideal for relaxation and entertaining, featuring a composite deck with glass railing, a 16' x 12' awning, a deck fireplace to gather around, a BBQ with gas hookup, a storage shed, and a raised veggie garden bed. Whether you're seeking connection, convenience, relaxation, or adventure, St. Elizabeth Village offers it all -right at your doorstep! (id:61852)
Keller Williams Edge Realty
