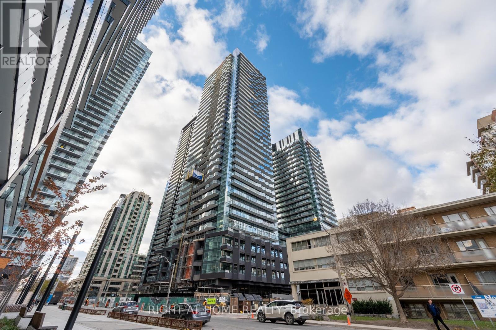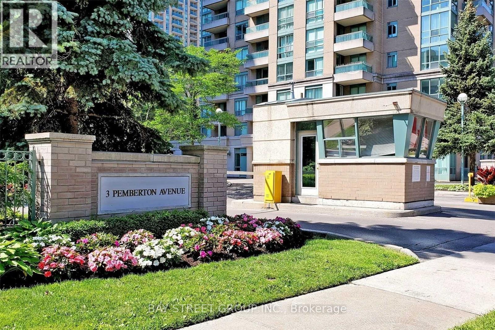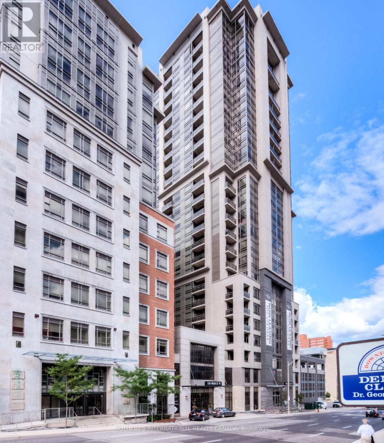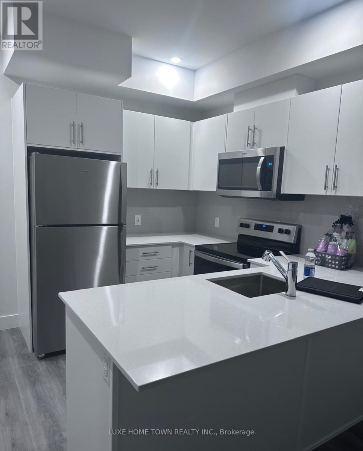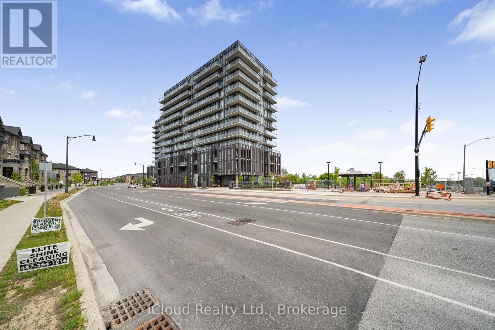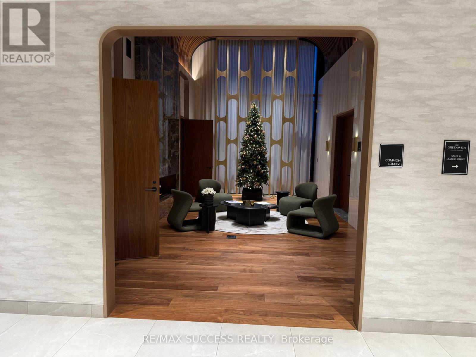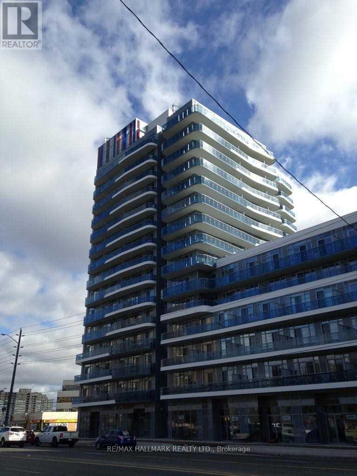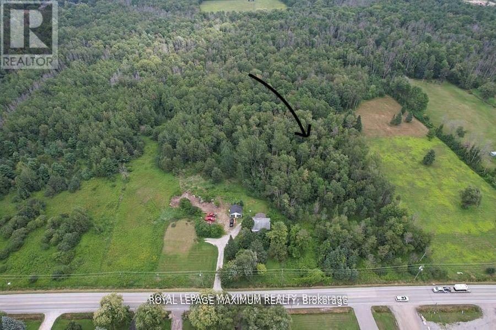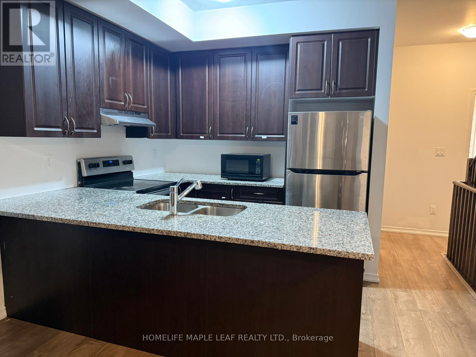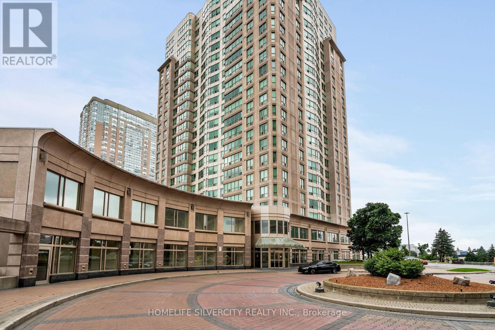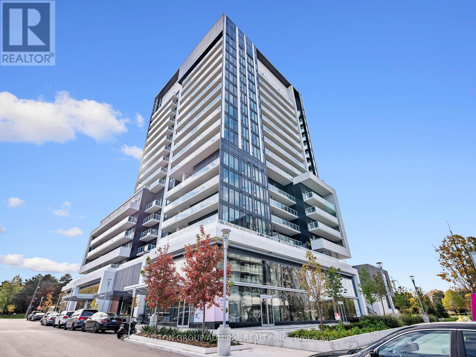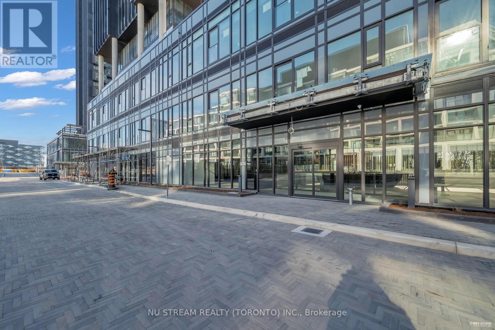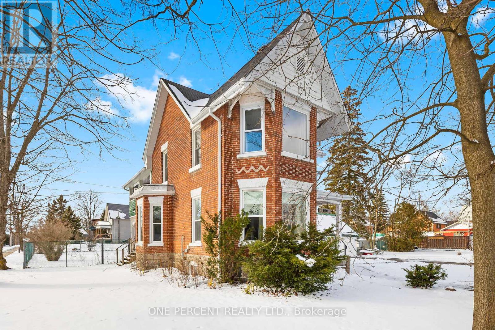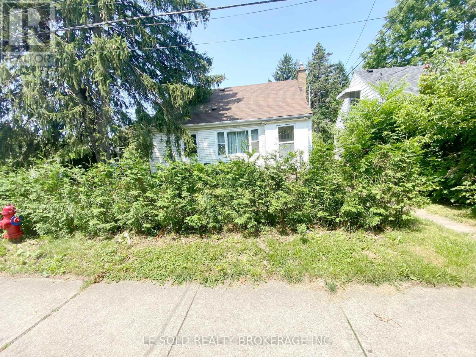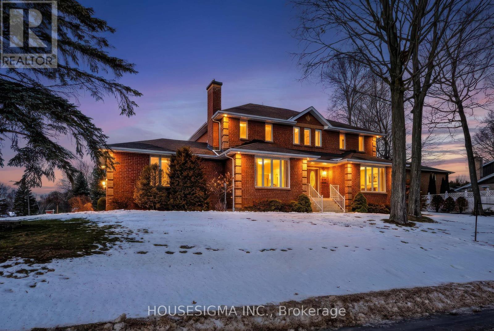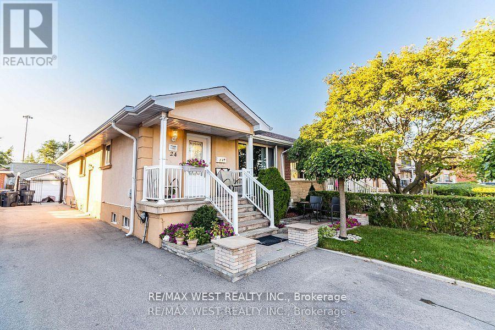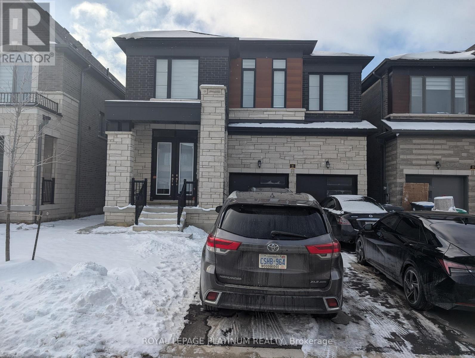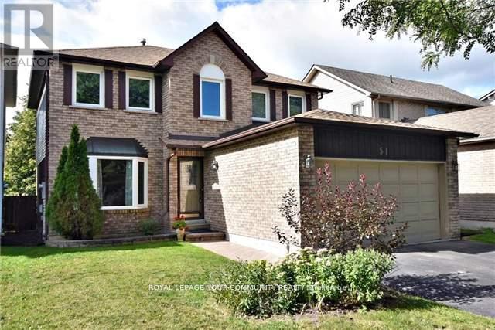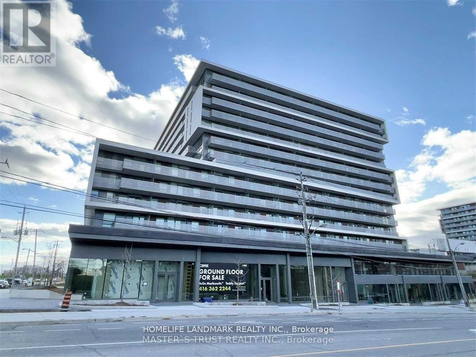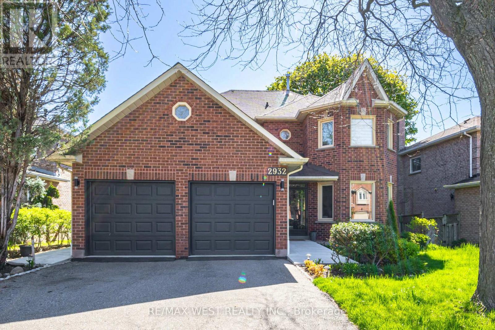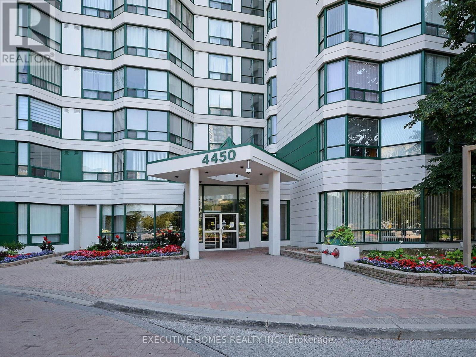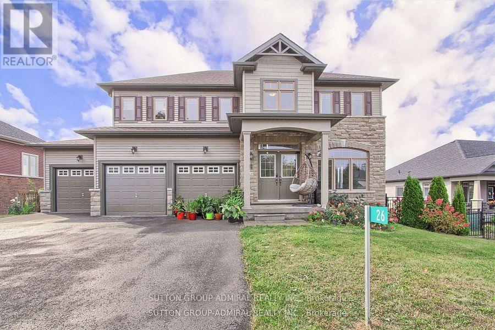203n - 120 Broadway Avenue
Toronto, Ontario
Welcome to 120 Broadway Avenue, where contemporary urban living meets the charm of one of Toronto's most desirable Midtown neighborhoods. This beautifully designed 1-Bedroom + Den suite offers a bright, functional layout perfect for professionals, couples, or anyone seeking stylish comfort in the heart of the city. The open-concept living and dining area provides a warm, inviting atmosphere. The modern kitchen is equipped with premium cabinetry and sleek appliances-ideal for cooking, entertaining, or enjoying a quiet night in. The spacious primary bedroom provides excellent closet space and peaceful comfort, while the separate den offers the flexibility you need-perfect as a home office, or creative workspace. Step outside onto the private balcony, your private oasis. Situated just steps from Yonge & Eglinton, you'll enjoy unparalleled access to transit, dining, shopping, parks, and all the amenities this vibrant community offers. This sophisticated suite is the perfect blend of convenience, modern style, and urban living. (id:61852)
Right At Home Realty
2301 - 3 Pemberton Avenue
Toronto, Ontario
High Demand Area & Top School Zone, Earl Haig SS. Bright South-Facing Unit features functional layout and decent sized rooms. Well Maintained Building With 24Hr Gatehouse Security. Direct Underground Path To Subway. Steps To T.T.C & Go Bus. Maintenance Includes Hydro Water and Heat. (Furnitured) (id:61852)
Bay Street Group Inc.
415 - 150 Main Street
Hamilton, Ontario
Location, Location, Location! Now available for lease, this condo offers bright, open-concept living in the heart of Hamilton. Thoughtfully designed with elegant ceilings, sleek granite counter tops, and modern finishes throughout, the space blends style and comfort effortlessly. Enjoy the convenience of in-suite laundry, a private balcony for relaxing or entertaining, and a smart layout that maximizes every square foot. Located in a well-maintained building just minutes from McMaster University, Mohawk College, Hamilton General Hospital, City Hall, and the vibrant downtown core with the GO Station only steps away for easy commuting. Perfect for young professionals, students, or hospital staff seeking upscale urban living in a truly unbeatable location. (id:61852)
Sotheby's International Realty Canada
315 - 1000 Lackner Boulevard
Kitchener, Ontario
Brand New Condo with Parking & Locker Prime Location! Be the first to live in this stunning 1-bedroom condo perfectly situated near top amenities, transit, shopping, and dining. Flooded with natural light, this modern unit features an open-concept layout, sleek kitchen finishes. Enjoy the convenience of an assigned parking space and locker, plus access to premium building amenities. (id:61852)
Luxe Home Town Realty Inc.
27 - 595 Third Street
London East, Ontario
Conveniently located between Fanshawe College and Argyle Mall with easy access to industrial parks, London International Airport, and Hwy 401, this bright corner-unit townhome offers a forced-air furnace, spacious kitchen, open dining/living area, and large bedrooms with generous natural light, plus a full basement bathroom and two additional study rooms-an ideal rental option close to schools, shopping, and transit. (id:61852)
Homelife/miracle Realty Ltd
709 - 215 Veterans Drive
Brampton, Ontario
Welcome And Enjoy Elevated & Modern Living At 215 Veterans Dr. Located in the cozy corner of Northwest Brampton; Known For a Dynamic and Diverse Neighborhood With a Strong Sense of Community. This Modern & Luxurious Yet Affordable End Unit, Has a Primary Bedroom Boasting of Floor to Ceiling Windows For A Bright & Airy Feel And Your Own 4-Piece Ensuite Bathroom For Deserving Privacy; A Spacious Den With Multiple Windows, Perfect For An Office; Nursery or A Bunk Bed; Your Guests Can Enjoy a 3-Piece Bathroom In Main Foyer By The Open Concept Modern Kitchen That Has A Walk-Out Wrapped Around Balcony With A Southwest View of Toronto. You Have Your Own Underground Sheltered Parking Spot For Those Cold & Winter Months. Let's Not Forget, With Low Monthly Maintenance and Full Service Amenities, This Home is Perfect For First Time Home Buyers, Investors; Downsizers and Small Families Alike. Enjoy Modern Amenities; State-of-Art Gym; Party Room With a Private Bar, BBQ Area With A Landscaped Patio; Lounge With WIFI. There are Ample Schools With 13 Public & 11 Catholic, 6 Parks and 25 Recreational Facilities. Lots For The Family To Do. Grocery Store; Bank; Gas Station & Dentist; Entertainment Are Walking Distance; Minutes From Mount Pleasant Go Station; Great Value & Location!!Room With a Private Bar, BBQ Area With A Landscaped Patio; Lounge With WIFI. There are Ample Schools With 13 Public & 11 Catholic, 6 Parks and 25 Recreational Facilities. Lots For The Family To Do. Grocery Store; Bank; Gas Station & Dentist; Entertainment Are Walking Distance; Minutes From Mount Pleasant Go Station; Great Value & Location!! (id:61852)
Icloud Realty Ltd.
1205 - 3240 William Coltson Ave Avenue
Oakville, Ontario
Experience luxury living at The Greenwich - Upper West Side Oakville! Stunning 1-bedroom suite featuring a bright open-concept layout, floor-to-ceiling windows, premium finishes, and a modern kitchen with quartz counters and stainless-steel appliances. Spacious bedroom with generous closet space and an elegant spa-inspired bathroom. Enjoy your morning coffee on the private balcony with beautiful views. Located in one of Oakville's most desirable master-planned communities - steps to parks, top-rated schools, shopping, grocery, transit, and minutes to HWY 403, 407 & QEW. Exceptional building amenities include a fitness centre, party lounge, concierge, visitor parking, and more.One parking and locker included!Perfect for professionals seeking style, comfort, and convenience. (id:61852)
RE/MAX Success Realty
21 Parity Road
Brampton, Ontario
Welcome to 21 Parity Rd. Located in the prestigious Credit Valley Neighborhood, on a Premium Lot fronting on the Heliotrope Pond. 9 feet high Smooth Ceilings on the Main Floor and Basement. Open to above 18 Feet high Grand Entrance. Steps away from 3 Public Schools and Triveni Temple. Close to Hwy401, Hwy 410 and only 8 minutes from the Go terminal. Over $ 200K Spent On Premium Upgrades. Main Floor includes an Office that can be converted to another Bedroom. The Kitchen includes Upgraded Maple Hardwood Cabinets, Chandeliers and top of the line S/S Appliances. Family Room features a Huge Fire Place Mantel and Stunning Customized Large Stone Wall. All Washrooms and Kitchens in the House have Quartz Counter Tops. Basement features Professionally Finished Entertainment Unit, Huge Bedroom, Walk-In Closet, 4 Piece Ensuite, Kitchen, Open Concept Family And Dining Room. Pantry in Basement, Cold Cellar, 200 Amps Electric Panel, Gas Line in the Backyard, Closet organisers. (id:61852)
RE/MAX Gold Realty Inc.
1209 - 9471 Yonge Street
Richmond Hill, Ontario
You Will Love This Bright 9 Ft Ceiling One Bedroom Plus Den Condo & Living In Luxury At Xpressions On Yonge With Several Fabulous Amenities-Party/Meeting Room With Bar, Indoor Pool & Whirlpool, Steam Room, Theatre Room, Games Room, Large Exercise Room, Roof Top Terrace/Garden, Guest Suites, 24 Hr Concierge, Visitor Parking & More! Great Location-Close To Hillerest Mall And Lots Of Other Shopping, Transit, Schools, Parks, Hospital & More! (id:61852)
RE/MAX Hallmark Realty Ltd.
20223 Bathurst Street
East Gwillimbury, Ontario
9.966 ACRES Offered at $888,000 Location, Location, Great opportunity to own just under 10 acres of vacant land in the middle of town with a frontage of 262.17'. Great future potential, to build your new dream home in the growing Town of East Gwillimbury, enjoy nature or just invest for the future! Quick access to the highways, just north of Newmarket and close to shopping, schools and amenities. A portion of the land is controlled by Lake Simcoe Conservation, Zoned RU1 allowing for a residential home. *New Future Planned Bradford Bypass Connecting the 400 and 404 is planned for the area. (id:61852)
Royal LePage Maximum Realty
18 - 261 Danzatore Path
Oshawa, Ontario
Step into modern living with this beautiful, carpet-free home located in the highly desirable Windfields master-planned community in Oshawa. Built in 2022, this spacious property offers 5 bedrooms, including 4 bedrooms on the upper level and 1 bedroom on the main floor, making it ideal for growing families, professionals, or multigenerational living. The home features 9-foot ceilings on the main floor, an elegant natural oak staircase, ad a sleek, contemporary interior. Enjoy deluxe kitchen cabinetry paired with granite countertops in both the kitchen and bathrooms, while laminate flooring flows throughout the recreation room, family room, kitchen, and breakfast area for easy maintenance and modern appeal. Unbeatable location-steps to public transit, shopping centres, grocery stores, restaurants, parks, and vibrant plazas, adn within walking distance to Durham College and Costco. Minutes to the free portion of Highway 407, making commuting quick and convenient. A rare opportunity to live in a well-connected stylish, and move-in ready home-don't miss out!! (id:61852)
Homelife Maple Leaf Realty Ltd.
712 - 18 Lee Centre Drive
Toronto, Ontario
Location, Location, Location.3 Bedrooms Condo In High Demand Area, Bright & Spacious .Very Well Maintained Building With 24 Hr Concierge. Condo Fee Includes All The Utilities & More, Mins To 401, Ymca, Scar Town Cntr, Civic Cntr Ttc, Park, Theater, Restaurant, Ss Appliances.Direct Route To Uoft Scarb & Centennial College, Close To Mocowan & Stc Ttc Sub-Stations Extensive Building Amenities: Swimming Pool, Gym, Security, Sauna, Party Rm, Billiards & Much More. (id:61852)
Homelife Silvercity Realty Inc.
533 - 20 O'neill Road
Toronto, Ontario
Welcome to Rodeo Drive Condos, perfectly situated in the heart of the Shops at Don Mills-one of Toronto's most vibrant and walkable lifestyle communities. This corner suite offers an exceptional rental opportunity with 2 bedrooms plus a den, 2 bathrooms, and two private balconies, ideal for those seeking space, light, and convenience. The oversized wraparound balcony spans the width of the unit and offers unobstructed panoramic city views, including the CN Tower and stunning sunset views. The second bedroom features its own private balcony, perfect for fresh air and quiet moments. Inside, the unit is upgraded beyond standard builder finishes, featuring Miele stainless steel appliances (built-in oven, cooktop, and fridge), marble countertops in both bathrooms, and laminate wood flooring throughout, including the bedrooms. The open-concept layout, 9-foot ceilings, and floor-to-ceiling windows create a bright, comfortable living space ideal for everyday life, working from home, or entertaining. Residents enjoy access to premium building amenities including a 24-hour concierge, fitness centre, outdoor pool, and well-designed common areas. Free visitor parking and spacious resident parking make hosting guests and daily living easy. The location truly sets this home apart. Step outside to Shops at Don Mills, offering restaurants, cafés, Metro grocery store, LCBO, banks, boutiques, and free EV charging-all within walking distance. Transit options are excellent, with TTC nearby and quick access to Highways 401, DVP, and 404, making commuting effortless. Subway connections at Fairview Mall and Lawrence East, along with the upcoming Eglinton Crosstown LRT, provide easy access across the city. Downtown Toronto is just a 15-20 minute drive away. **SHORT-TERM LEASE** $3400 per month if furnished. (id:61852)
Sutton Group-Admiral Realty Inc.
1111 - 1 Quarrington Lane
Toronto, Ontario
Experience the best of city living in this never-lived-in condo at One Crosstown, perfectly positioned at Don Mills & Eglinton! Enjoy a rare combination of Toronto skyline views to the south and a serene ravine/park outlook to the Ontario Science Centre Landscaping. This East-facing unit is filled with morning light through its floor-to-ceiling windows, enhanced by 9-foot ceilings and a modern kitchen with sleek finishes and premium appliances for stylish, functional living. Well designed Washroom space and conventional size Laundry machine offers family conveniency. Enjoy easy access to amenities including fitness centre, party rooms, guest suites, lounges and communal BBQ area. Just steps from schools, parks, shops, and restaurants. One Locker included for extra storage space! (id:61852)
Nu Stream Realty (Toronto) Inc.
100 Nappadale Street
Kawartha Lakes, Ontario
Step inside a century home that finally gives you the best of both worlds. This beautifully updated Three Bedroom Two Bathroom property keeps the character you want and adds the comfort your family needs. Beautiful Original woodwork, tall baseboards, and thoughtful trim details give every room a sense of warmth and history while the modern upgrades make daily living effortless. The kitchen and bathrooms have been tastefully updated, the electrical and plumbing systems improved, and the shingles replaced so you can move in with confidence. A large dining room creates the perfect setting for family gatherings and the unique dual-staircase layout adds charm and functional flexibility that's rare to find in a home of this era. Generous windows brighten every space with natural light and the neutral palette makes it easy to picture your own style here. Outside, the fully fenced double wide corner lot gives kids and pets room to play while the detached garage and covered porches create the outdoor living you've been looking for. Located within walking distance to schools, grocery stores, places of worship, and the community center, this home offers the convenience families value without sacrificing the character they love. If you want a century home that feels classic and livable, this one delivers. (id:61852)
One Percent Realty Ltd.
Upper - 112 Leland Street
Hamilton, Ontario
5 Bedrooms Upper-Level Unit In Detached House For Lease. With Private Entrance. Newer Renovation. Great Location In Hamilton, Just Steps To McMaster University, Surrounding Amenities: Alexander Park, Bus Routes, Place Of Worship, Schools, Fortinos Supermarket, And More. Enjoy Your Convenient Life. 1 Driveway Parking Space Included. Tenant Bears 70% of Total Utilities (Water, Hydro, Heat & Internet/WiFi). Suitable For Students, Group Of Friends, Or Families. (id:61852)
Le Sold Realty Brokerage Inc.
542 Rankin Crescent
Kingston, Ontario
542 Rankin Crescent - The Home Of Your DreamsWelcome To This Executive-Style Two-Storey Home, Perfectly Situated In One Of Kingston's Most Desirable And Exclusive Neighbourhoods. Offering Breathtaking Views Of Collins Bay, This Impressive Residence Features Over 3,300 Sq. Ft. Of Living Space, Plus A Fully Finished Basement. Designed With Versatility In Mind, It's Ideal For Large Or Extended Families And Offers Excellent In-Law Potential. With Generous Room Sizes, Flexible Living Areas, And Space To Grow, This Home Is A True Show-Stopper That Combines Luxury, Comfort, And Location. (id:61852)
Housesigma Inc.
Main - 24 Clarion Road
Toronto, Ontario
Step into this stunning 3-bedroom semi-detached raised bungalow, designed to offer both elegance and comfort. The main floor boasts an open-concept layout with gleaming hardwood floors, a gourmet kitchen perfect for culinary creations, and a sun-filled primary bedroom retreat. Enjoy exclusive access to a private backyard oasis, two convenient parking spots, and your own ensuite laundry. Nestled on a quiet street in a prime Etobicoke neighborhood, this home is minutes to highways 401/427/409/407, top schools, public transit, and recreation. A rare opportunity to experience stylish living at its finest! (id:61852)
RE/MAX West Realty Inc.
16 Gatherwood Terrace
Caledon, Ontario
Awsome opportunity to rent a 3 bedroom , 2 FULL bathroom LEGAL BASEMENT Apartment which is about one year new. Dedicated 2 driveway parkings. One more bedroom and one full bathroom also available if someone wants extra space. Separate Entrance. Ensuite Laundry. Lots of sunlight, open concept with modern finishes. Some percentage of utilities will be extra depending on the number of persons. Available from Jan 01, 2026. Only non smokers. Grab it while you can. (id:61852)
Royal LePage Platinum Realty
51 Falan Heights Crescent
Aurora, Ontario
Amazing 3 Bedroom Family Home On A Quiet Crescent In Aurora! Gorgeous Layout, Open Concept Kitchen& Family Rm Overlooking A Huge Backyard. Separate Living/Dining Rms, Huge Large Deck, Newer Furnace& A/C, Reno'd Ensuite Main Bath, Updated Kitchen, Crown Moulding, Finished Basement W/Rec Space &Bar. Desirable Location Close To Schools,Walking Trails,Parks,All Amenities. (id:61852)
RE/MAX Your Community Realty
1410 - 120 Varna Drive
Toronto, Ontario
Prime Location in Midtown Toronto's Vibrant Yorkdale Neighborhood! Enjoy unbeatable convenience with walking distance to world-class Yorkdale Mall, direct access to TTC subway and bus lines, and just minutes from Highway 401.This thoughtfully designed unit features a spacious bedroom with a large closet and oversized window for abundant natural light. Step out onto the expansive balcony and take in the stunning views. furnished or unfurnished to suit your needs! (id:61852)
Homelife Landmark Realty Inc.
Bsmt - 2932 Redbud Avenue
Oakville, Ontario
Welcome To This Impeccably Maintained & Professionally Upgraded Legal Basement Apartment In The Family-Friendly Community Of Clearview. This Coveted Neighbourhood Consistently Ranks Among The Highest School Rankings Within Oakville & Is Filled With GreenSpaces/Parks Making it A Sought After Community To Call Home. Enter Via A Separate Private Entrance With 2 Generous Bedrooms, A Separate Laundry, A Large Pantry and an Open Concept Kitchen/Living/Dining Area. There Is Laminate Flooring & Plenty of Lights Throughout. Kitchen Is Fitted With Stainless Steel Appliances & There Is Generous Storage Throughout. The Suite Comes With A Full Washroom & One Car Parking Available On The Driveway. Tenant pays 35% Of The Utilities. Conveniently Close To Major Highways 403 & QEW, Nearby Schools, Parks Public Transit, Retail Stores, Grocery store, Golf Course and Other Essential Amenities. (id:61852)
RE/MAX West Realty Inc.
1504 - 4450 Tucana Court
Mississauga, Ontario
Welcome to this bright and spacious 2-bedroom plus den, 2-bathroom condo offering 1,217 sq ft of well-designed living space that feels as generous as a house. The versatile den can easily function as a third bedroom, home office, or study. With a smart layout and abundant natural light, the unit features a large living room, a separate dining area, and brand-new high-end laminate flooring. Freshly painted with designer-selected colors, the condo includes stainless steel appliances and an almost-new oven still under warranty. Ideally located within walking distance to the future LRT and just minutes from Square One, major highways (401/403/QEW), GO Station, restaurants, schools, community centers, and parks, this home offers both comfort and convenience. The building boasts exceptional amenities such as 24-hour concierge, squash and tennis courts, indoor swimming pool, sauna, BBQ area, party hall, gym, recreational room, covered parking, and a dedicated locker both included with the unit. Don't miss this opportunity to make this beautiful condo your new home! (id:61852)
Executive Homes Realty Inc.
26 Oakmont Avenue
Oro-Medonte, Ontario
This beautiful 4-bedroom, 3-bathroom detached home is located just minutes away from Horseshoe Resort. The resort offers year-round activities such as skiing, snowboarding, golfing, and mountain biking, making it a perfect location for outdoor enthusiasts. The home features a spacious 3-car garage, providing plenty of room for vehicles and extra storage. The main floor showcases elegant hardwood flooring, with an open-concept layout ideal for both entertaining and comfortable family living. The walkout basement offers excellent potential for additional living space or a home office, with ample natural light and access to the backyard. This property is also conveniently close to Copeland Forest, perfect for hiking and exploring nature, and the luxurious Nordic Spa, offering a serene escape just moments from home. Enjoy the perfect balance of peaceful living and outdoor adventure in this stunning home. (id:61852)
Sutton Group-Admiral Realty Inc.
