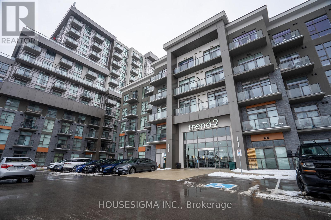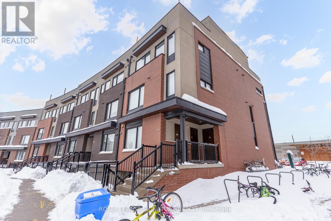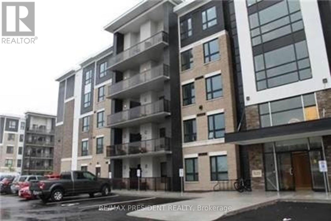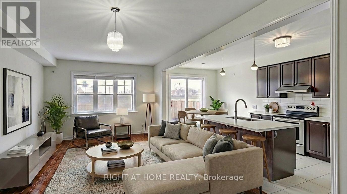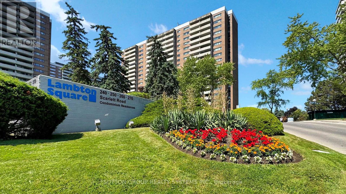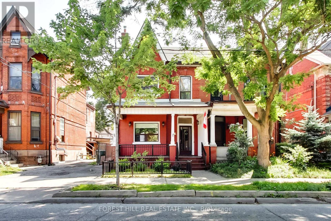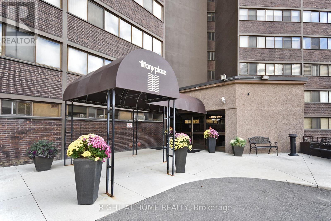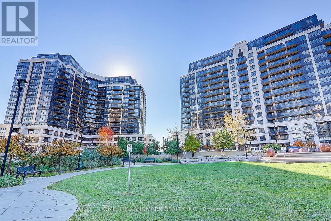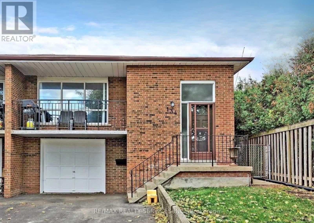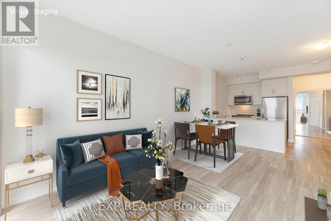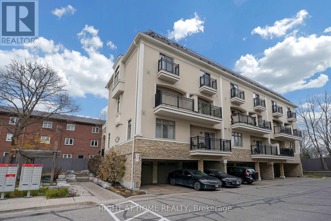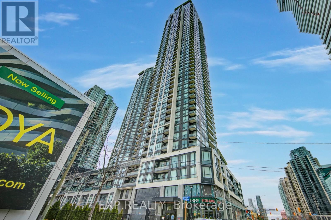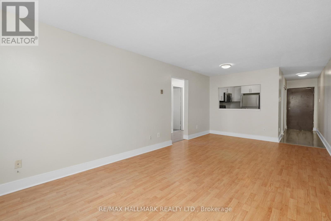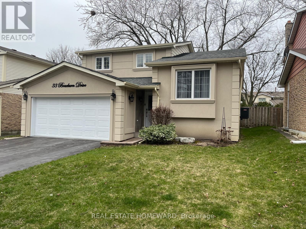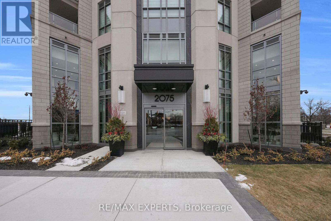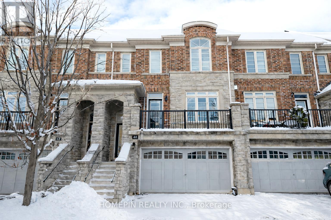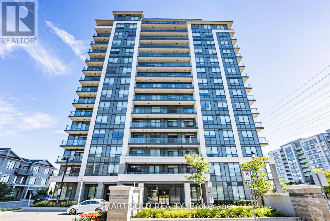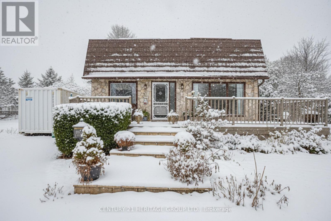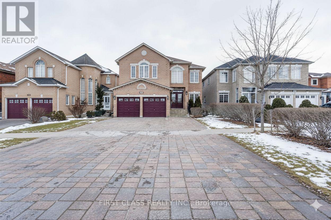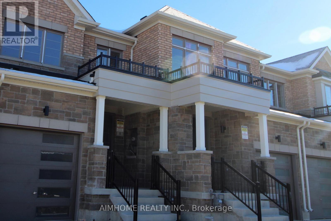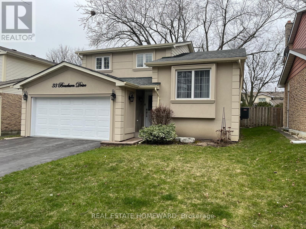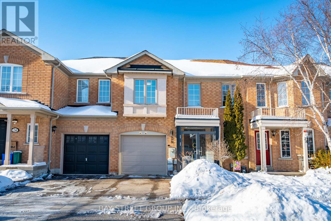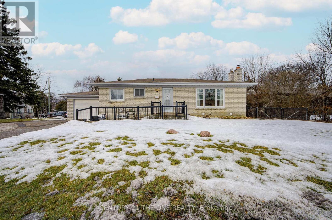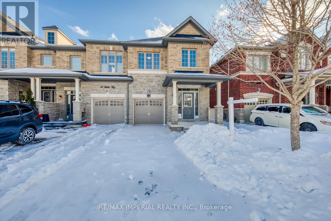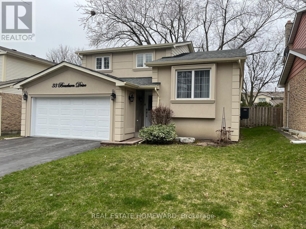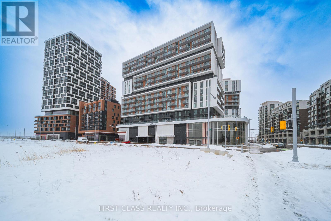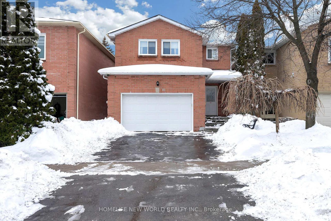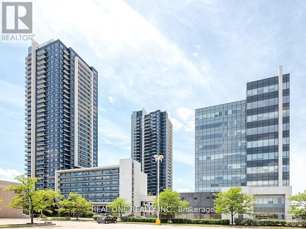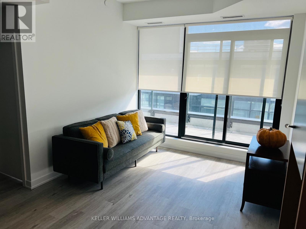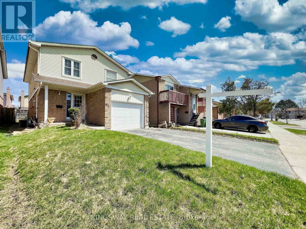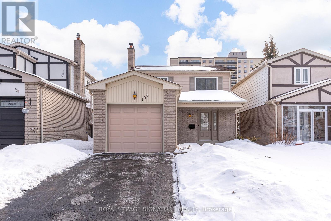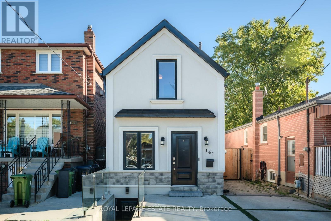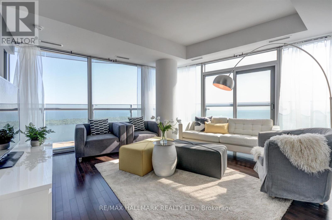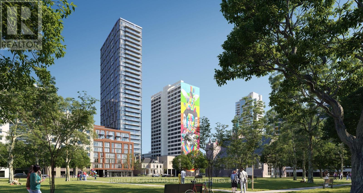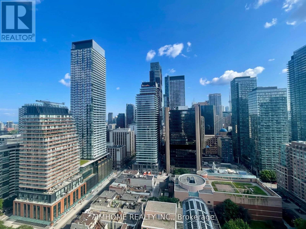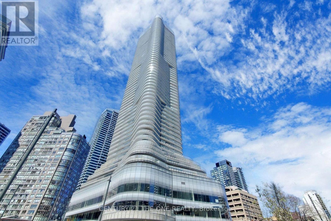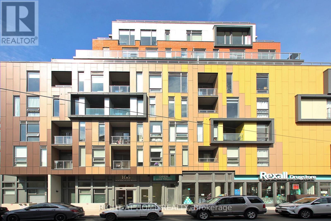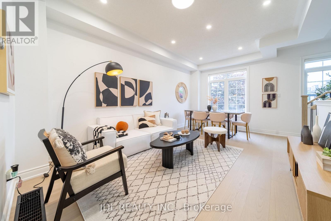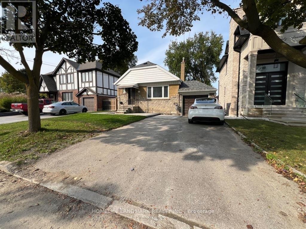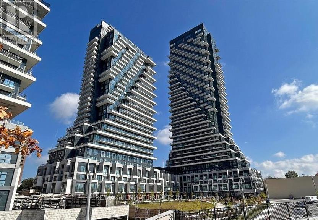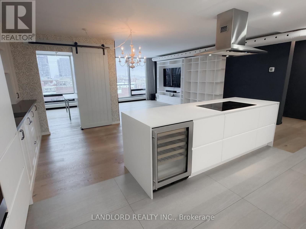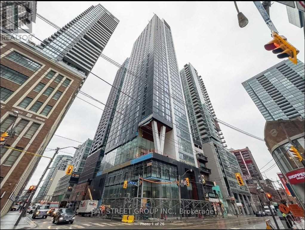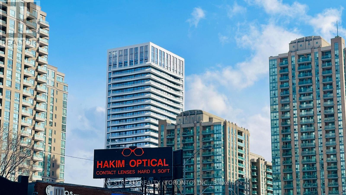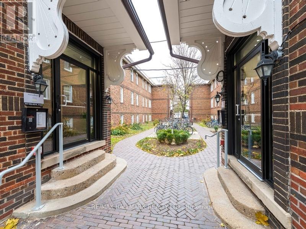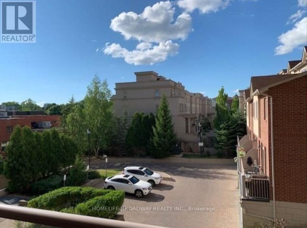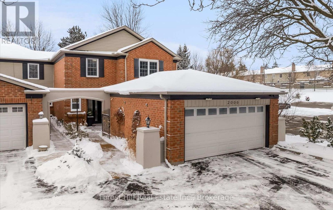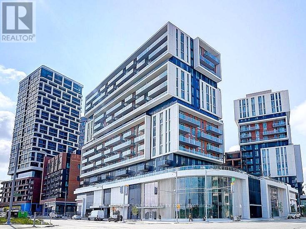115 - 460 Dundas Street E
Hamilton, Ontario
Bright, modern, and move-in ready, this 1 bedroom condo at Trend 2, 460 Dundas St E comes with 1 parking space and 1 locker in a nearly brand new building just 3 years old. The unit features elevated ceilings that fill the space with natural light, an open concept kitchen and living area with stainless steel appliances and a breakfast bar, a spacious primary bedroom, a modern 4 piece bathroom, and convenient ensuite laundry. Residents enjoy two fully equipped fitness centres, party and entertainment rooms, lounge spaces, and a rooftop patio with seating areas. Ideally located minutes from Aldershot GO, major highways, scenic trails, shops, a short drive to Lake Ontario, and just a short drive to Downtown Burlington, this condo offers a perfect blend of lifestyle, convenience, and modern living in a well-managed building. (id:61852)
Housesigma Inc.
4 - 179 William Duncan Road
Toronto, Ontario
Welcome to 4-179 William Duncan Rd, a stunning 3-storey townhouse nestled in a serene, beautiful Mattamy-built community right by Downsview Park. This end unit has 1269 sq ft of living space spread across three floors: 2 bedrooms, 2 bathrooms and a top floor den that would make a perfect home office. This loft area opens out to your own private east-facing rooftop terrace. Enjoy your morning coffee, summer bqqs, or late night stargazing out on this terrace that's already been fitted with a pergola. The open-concept main floor features a white shaker-style kitchen with black granite countertops and a huge centre island (lots of counters pace for meal prep). Super functional floor plan with great flow and lots of natural light. You're steps from the expansive Stanley Greene Park where you'll find basketball courts, tennis courts, splash pads, and an ice skating rink. Imagine townhouse living but without the hassle of snow removal and landscaping. A home you can truly enjoy without the arduous upkeep. With trails, nature, and curated outdoor experiences right at your doorstep. This townhouse comes with an owned surface parking spot at the back. Visitors have access to dedicated visitor parking spots at the back as well as city/street parking. Easy commute with nearby TTC bus routes, Downsview Park Subway Station (Line 1), GO Transit, and quick access to Hwy 401 and 400. (id:61852)
Royal LePage Signature Realty
204 - 620 Sauve Street
Milton, Ontario
Available March 1, 2026! Welcome To Origin Condos At A Prime Location In Milton. This Is A Large 1 Bedroom Plus Den Model - 693 Square Feet! 9 Foot Ceilings, Separate Den - Perfect For Working From Home! 4 Piece Washroom, Open Concept Floor Plan, Ceramic Backsplash, Balcony. Close To GO Train, Shops, Restaurants, Schools And Parks! Only Minutes To Hwy 401! (id:61852)
RE/MAX President Realty
8 Callandar Road
Brampton, Ontario
A suburban oasis featuring an elegant, spacious 1,874 sq ft detached residence showcasing a generous living room, five spaciously sized bedrooms, and three washrooms. Upgraded hardwood floors throughout. The expansive primary bedroom offers a private four-piece ensuite washroom and two walk-in closets, providing comfort and refined luxury. Enjoy a private backyard retreat, ideal for relaxing or entertaining. The garage offers convenient interior access to the home, enhancing everyday comfort and functionality. The basement is open concept and spacious, offering excellent flexibility for customization. Perfectly suited for young families, expanding households, and first-time buyers seeking a spacious detached home at excellent value. Nestled in northwest Brampton's prestigious Mount Pleasant neighbourhood, this home is ideally located near top-rated schools, scenic trails, GO Transit, shopping, and the Cassie Campbell Community Centre, walking distance to Minna Park, walking distance to public transit stop -delivering a distinguished lifestyle, versatility, and enduring value. Enjoy the bustling shopping experience in neighbouring communities in either Milton (Toronto premium outlets), or Mississauga (Square one shopping center). For nature and outdoor lovers, the Cheltenhan Badlands, Terra Cotta Conservation area, Silver Creek Conservation Area, Forks of the Credit Provincial Park, Caledon Ski Club are easily accessible. (id:61852)
Living Realty Inc.
813 - 270 Scarlett Road
Toronto, Ontario
Nestled in the scenic Rockcliffe-Smythe neighborhood, this charming 2-bedroom, 2-bathroom condo in Lambton Square offers both comfort and character. The unit features a unique sunken living room that adds architectural flair and coziness, while the oversized balcony provides breathtaking unobstructed northeast views, perfect for morning coffee or unwinding in the evening. Ample storage throughout, plus a dedicated locker and parking spot, make everyday living effortlessly organized. In this pet-friendly (w restrictions) building, all-inclusive maintenance fees cover everything from cable and internet to access to top-tier amenities like a gym, outdoor pool with sauna, party room, and plenty of visitor parking. With beautifully landscaped grounds backing onto the tranquil Humber River, it's a hidden gem that blends urban convenience with natural serenity. Locker is 3ft by 7 ft. One bus to Runnymede Station! (id:61852)
Sutton Group Realty Systems Inc.
23 Lansdowne Avenue
Toronto, Ontario
Embrace this wonderful Victorian semi-detach home nestled in the heart of the Roncesvalles/Parkdale neighbourhood. Whether you're looking for a single-family residence, an income property to live in while collecting rent, or the perfect canvas to create your dream home, this property offers it all.Featuring stunning architectural details this home radiates character and charm. With 5 bedrooms and an impressive third-floor loft, there's no shortage of living space. The large double garage with laneway access also presents a rare opportunity for a laneway house addition. Enjoy the unbeatable location,steps from restaurants, cafes, shops, and public transit. Just a 5-minute drive to the Lake Shore/Gardiner and a 30-minute walk to High Park, everything you need is right at your fingertips.Dont miss your chance to own this truly special property in one of Toronto's most vibrant communities! NEW FURNACE (November 2025) (id:61852)
Forest Hill Real Estate Inc.
1508 - 11 Wincott Drive
Toronto, Ontario
Welcome to Tiffany Place in Highly sought-after Etobicoke! This stunning Multilevel unit boasts over 1300 SQFT of luxurious living space with breathtaking, Unobstructed South Ciews. Once inside, you're greeted by a sun-filled interior, accentuated by an expansive balcony, perfect for soaking in the sun, BBQing or Dining. The 3 Bed 2 Bath layout, offers ample space for families or those looking to downsize without compromising on comfort. The Built-in Fireplace in the living area creates a warm and inviting ambiance. Storage won't be an issue with plenty of options, including the built in Cabinetry and an Ensuite Storage Room. The Large in suite Laundry has plenty of storage space. Open Concept Kitchen and Breakfast Bar highlight this thoughtful layout. This unit includes 1 parking spot, has been recently painted and meticulously maintained. Located in a Great Neighbourhood, this condo combines comfort, convenience, and style. Enjoy a wide array of amenities including indoor pool, gym, tennis courts and sauna. Ideal for first-time buyers, small families, or those looking to Smart Size. Maintenance fee includes ALL UTILITIES!! Don't miss out on this opportunity to call this exquisite condo your new home! (id:61852)
Right At Home Realty
716 - 1070 Sheppard Avenue W
Toronto, Ontario
Nestled in the vibrant heart of North York, this bright and spacious one-bedroom residence at 1070 Sheppard Avenue West offers a rare opportunity to enjoy sophisticated city living without compromise.Thoughtfully designed, the suite features an open-concept layout bathed in natural light, with contemporary finishes that reflect modern urban elegance. The sleek kitchen with stainless steel appliances flows seamlessly into a versatile living and dining area, while the generously sized bedroom provides a peaceful retreat from the city's bustle.Beyond the comfort of your private sanctuary lies a world of convenience. Located just minutes from Sheppard West Subway Station, residents enjoy effortless access to downtown Toronto while staying close to neighborhood amenities. The building offers exceptional features, including 24-hour concierge service, state-of-the-art fitness facilities, and secure entry, all complemented by its proximity to Yorkdale Shopping Centre, Downsview Park, and an array of dining and entertainment options.This exceptional property is more than just a home - it's an opportunity to elevate your lifestyle in one of Toronto's most desirable communities. (id:61852)
Homelife Landmark Realty Inc.
Main - 134 Jade Crescent
Brampton, Ontario
Amazing opportunity to rent this semi-detached bungalow in the desirable J Section. Featuring 3 bedrooms and 2 washrooms, this home offers a spacious living and dining area with a chef's-delight kitchen overlooking the breakfast area. Enjoy a large balcony and three generously sized bedrooms, including a renovated main washroom and an additional 2-piece washroom. Separate laundry included. Conveniently located minutes from schools, parks, public transit, highways, and more (id:61852)
RE/MAX Realty Services Inc.
1211 - 4055 Parkside Village Drive
Mississauga, Ontario
Welcome to 4055 Parkside Village Dr #1211, a sun-drenched 1 Bedroom + Den condo in the heart of Mississauga City Centre, offering the perfect blend of luxury, lifestyle, and location. This beautifully designed suite showcases unobstructed city views and an expansive private terrace, ideal for summer entertaining or relaxing outdoors.Step inside to a bright, open-concept layout enhanced by premium finishes throughout. The sleek modern kitchen features quartz countertops, built-in stainless steel appliances, and contemporary cabinetry, while the versatile den is perfect for a home office, guest space, or study nook.Located in the prestigious Block 9 South Tower, residents enjoy resort-style amenities including 24-hour concierge, state-of-the-art fitness centre, yoga studio, rooftop terrace with BBQs, party lounge, theatre room, and guest suites.Unbeatable walk-to-everything location-just steps to Square One Shopping Centre, groceries, Celebration Square, Sheridan College, Living Arts Centre, and the upcoming Hurontario LRT. Surrounded by top-tier dining, shopping, and entertainment, this is urban living at its finest. 1 Parking + 1 Locker Included Ideal for investors & first-time buyers High-demand, high-growth communityA rare opportunity to own a stylish, move-in-ready condo in one of Mississauga's most desirable neighbourhoods-don't miss it. (id:61852)
Exp Realty
18 - 3077 Cawthra Road
Mississauga, Ontario
Welcome to this beautifully maintained 2-bedroom, 2-bathroom corner townhouse located in Mississauga's highly sought-after Applewood community. Designed for both comfort and style, this home features multiple balconies, granite countertops, stainless steel appliances, and hardwood flooring throughout. The bright and inviting living room is highlighted by a stunning Turkish granite accent wall, adding a unique touch of character. The entire home has been freshly painted, offering a clean, move-in-ready experience from day one. Enjoy 10 ft ceilings with crown moldings on the second level and impressive 9 ft ceilings on the third level, creating an open and airy feel. Additional features include a natural gas BBQ hookup, two parking spaces, and the benefit of having only one neighboring unit, providing enhanced privacy. Conveniently located minutes from major highways including HWY 401 and the QEW, as well as top shopping destinations such as Square One and Sherway Gardens, this home offers exceptional accessibility for commuting, dining, and entertainment. This is an outstanding opportunity to live in one of Mississauga's most desirable, family-friendly neighborhoods-offering comfort, convenience, and modern living all in one. (id:61852)
Right At Home Realty
4204 - 4011 Brickstone Mews
Mississauga, Ontario
Welcome to PSV Condos. Great Rental opportunity in a well maintained building. Walk to Square One Mall, YMCA, Library. Minutes to 403/401 by car. Amenities on the 4th floor like Fitness Room, Cards Room, Party Room, Indoor Pool, Theatre Room, Rooftop Deck. Short walk to Neighbourhood amenities like Grocery Stores, Schools, Coffee Shops, Restaurants, Banks, and much more. (id:61852)
Exp Realty
14 - 174-178 Grove Street E
Barrie, Ontario
This 770 SQFT Two-Bedroom Suite offers a fully renovated spacious modern open-concept kitchen, stainless-steel appliances, quartz countertops, and an updated bathroom. Freshly painted with refined finishes and newly refinished flooring throughout. Located in the quiet Macmorrison Park neighbourhood with easy access to transit, major highways, shopping, schools, and everyday amenities. On-site management, renovated laundry facilities, visitor parking, controlled access, and pet-friendly living complete this well-maintained community. Rent Includes Heat and Water Utilities Only. Outdoor Parking Is Available For A Extra Monthly Cost. Laundry Is Shared And Coin-Operated. (id:61852)
RE/MAX Hallmark Realty Ltd.
Lower - 33 Braeburn Drive
Markham, Ontario
Beautifully Renovated Lower-Level Suite in Prestigious Willowbrook! Bright and spacious 2-bedroom, 1 washroom lower-level unit featuring a functional open layout, modern finishes, and large windows for excellent natural light. Includes a full kitchen with stainless steel appliances and private laundry for exclusive tenant use. Located in a quiet, family-friendly crescent close to top-ranked schools, parks, shopping, and transit, with easy access to major highways. Ideal for professionals or small families seeking comfort and convenience in a prime neighbourhood. Tenant is responsible for 1/3 of all utilities (id:61852)
Real Estate Homeward
203 - 2075 King Road
King, Ontario
Brand New Beautiful 2 Bedroom, 2 Bathroom + Den South-Facing Unit Available in the New King Terraces Condos. The development is a flagship mid-rise luxury residential building by Zancor Homes. King City offers local dining and shopping options are within walking distance. The building is near parklands, nature trails, and the Oak Ridges Moraine. King City Memorial Park is also nearby, offering a splash pad, tennis court, and playground. The King City GO Station is nearby, providing easy access to transit. Highway 400 is also easily accessible, and driving to downtown Toronto takes approximately 40 minutes. Several top-ranking schools, such as The Country Day School and St Thomas Of Villanova College School, are located within walking distance. Do not miss the opportunity to own one of the largest units in the building. (id:61852)
RE/MAX Experts
40 Chapman Court
Aurora, Ontario
Welcome to this beautifully maintained Kylemore-built 3-storey freehold townhome in the desirable Aurora Grove community, backing onto a private ravine green space. This home offers a bright and functional layout with hardwood floors, pot lights, a cozy fireplace, and an open-concept family and breakfast area with walk-out to deck overlooking a serene green space. The modern kitchen features stainless steel appliances and a centre island, while the upper level includes three spacious bedrooms, a primary with 4-pc ensuite, walk-in closet, Juliette balcony, and convenient upper-level laundry. The lower level provides a versatile living space with walk-out to deck, ideal for a home office or rec area. Additional highlights include a built-in garage with parking for up to 4 vehicles, a rough-in for central vacuum and an EV charger. Close to Hwy 404, retails, groceries, parks, schools, transit, and major amenities. (id:61852)
Homepin Realty Inc.
1012 - 398 Hwy 7 E
Richmond Hill, Ontario
Rarely Offered North-West Corner Unit In The Luxurious Valleymede Tower! Welcome To This Stunning And Spacious 2-Bedroom, 2-Bathroom Corner Suite In The Highly Sought-After Valleymede Tower, Ideally Located In The Heart Of Richmond Hill. Boasting 860Sqft Interior Space Plus An 80Sqft Large Private Balcony With Breathtaking, Unobstructed Views, Offering Both Sunlight And Serenity Throughout The Day. Step Inside And Be Greeted By A Functional, Sun-Filled Open-Concept Layout Featuring 9-Foot Ceilings And Premium Laminate Flooring Throughout. The Modern Kitchen Is A True Chef's Delight, Equipped With Quartz Countertops, A Stylish Backsplash, Stainless Steel Appliances, Fontile Smart Range Hood, And A Drinkable Water System, Combining Convenience With Sophistication. The Primary Bedroom Features Ample Closet Space And A 4-Piece Ensuite Bathroom, While The Second Bedroom Offers Flexibility As A Guest Room, Home Office, Or Children's Bedroom-Both Generous In Size And Beautifully Finished. This Newer Building Comes With No Rent Increase Restrictions, Making It A Great Choice For Both Homeowners And Investors. Enjoy The Premium Amenities Valleymede Tower Has To Offer, Including A Well-Equipped Fitness Centre, Party Room, Pool Table, And More, All Within A Well-Managed And Secure Community. Maintenance Fees Include High-Speed Internet, Providing Extra Value And Convenience.1 Parking Space And 1 Locker Included. Unbeatable Location: Steps To Viva Transit, Minutes To Hwy 404, Hwy 407, And Langstaff GO Station Close To Richmond Hill Centre Transit Terminal And Future T&T Supermarket (Planned Nearby)Surrounded By Top-Rated Schools: Thornlea Secondary School (1.8 Km), Public And Catholic Elementary Schools Within 2 Km Walking Distance To Restaurants, Shops, Banks, Parks, And Community Centers. Minutes To Grocery Stores, Theatres, Golf Clubs Perfect For Professionals, Young Families, Or Savvy Investors Seeking Comfort, Style, And Long-Term. (id:61852)
Smart Sold Realty
146 Sand Road
East Gwillimbury, Ontario
Welcome to this picture-perfect family home tucked near the Holland River . Set on a generous lot with a spacious yard ideal for kids, pets, gardeners, and outdoor fun, this beautifully maintained property offers the perfect blend of comfort and community. Spend sunny afternoons by the sparkling in-ground pool, or enjoy peaceful strolls through nearby parks and trails, all while being just minutes from schools, shopping, and everyday amenities. Inside, you'll find a freshly painted interior featuring laminate and engineered hardwood flooring, an updated kitchen with new counters and flooring, updated powder room and main bathroom, and bright, cheerful living spaces that instantly feel like home. Surrounded by lush perennial gardens and offering the best of both worlds-peaceful rural living with modern convenience-this home also includes windows replaced in 2015 (excluding picture window), weeping bed replaced 2026, Pool filter 2020, Pool Pump 2022, Fridge/Stove 2021, Water Softener 2020 ****** Accepting Offers Anytime***** (id:61852)
Century 21 Heritage Group Ltd.
333 Weldrick Road E
Richmond Hill, Ontario
Luxurious South Facing 5-bedroom, 5-bathroom executive home, Residence in Prestigious Observatory, meticulously maintained, Boasting a bright, open-concept layout with 9ft ceilings on the main floor, the interior features sophisticated finishes including cornice moldings, coffered ceilings, French doors, and gleaming hardwood floors throughout. Oversized modern kitchen, with premium quartz countertops and stainless steel appliances. Retreat to a primary suite that features a private Romeo & Juliet balcony, a spacious walk-in closet, Professionally finished walk-out basement serves as a versatile living space complete with a recreation room, wet bar, second kitchen, fireplace, and a full bathroom .Unbeatable location in the top-ranked Bayview Secondary School zone. steps away from public transit, the GO Station, Montessori schools, and shopping/restaurants. (id:61852)
First Class Realty Inc.
10 Richard Boyd Drive
East Gwillimbury, Ontario
Fabulous 3 Bed Rooms Townhouse With Walk Out Basement. 9Ft Ceiling On Main Floor, Hardwood On Main Floor & 2nd Fl Hallway, Upgraded Kitchen With Quartz Countert, S/S Appliances, Backsplash. Oak Staircase With Iron Pickles, Ceiling Boxes For Living Dining Rms, Laundry Room In Second Floor, 5 Pc Master Ensuite. Huge Window In Master Walk In Closet, Open Concept Dining Room Combined With Living Room. Close To Costco, Go Station, Rec Complex Etc. (id:61852)
Aimhome Realty Inc.
Main - 33 Braeburn Drive
Markham, Ontario
Fully Renovated Family Home in Prestigious Willowbrook! Rarely offered 5-level split bungalow featuring 3 spacious bedrooms and 3 washrooms with a functional layout and large principal rooms. Combined living and dining areas with hardwood floors, a bright modern kitchen with all-new stainless steel appliances, and a sunken family room with fireplace and walkout to a private deck and landscaped backyard-ideal for relaxing or entertaining. This smart home includes security cameras, motion sensors, smart switches, and built-in speakers. Oversized bedroom ideal for a home office, 2-car garage, and professionally landscaped grounds. Located on a quiet crescent near top-ranked schools, parks, shopping, and easy highway access. Tenant is responsible for 2/3 of all utilities, snow removal and lawn maintenance (id:61852)
Real Estate Homeward
26 Moresby Street
Richmond Hill, Ontario
Welcome to 26 Moresby St, a beautifully updated freehold townhouse nestled on a quiet street in the highly sought-after Langstaff community of Richmond Hill, within walking distance to Langstaff GO Station and Viva Transit. Thoughtfully designed for modern living, the home features an enclosed front porch that enhances energy efficiency and provides year-round comfort, opening into a bright open-concept main floor with oversized living and dining areas, abundant pot lighting, and a sleek contemporary kitchen equipped with upgraded premium appliances and a large undermount sink. Seamless indoor-outdoor living continues to a private, spacious backyard showcasing an updated deck, interlocking, and beautifully landscaped grounds, ideal for entertaining or quiet relaxation. The upper level offers three generously sized bedrooms, including a stunning primary retreat with walk-in closet and an upgraded spa-inspired ensuite featuring a glass shower and standalone bathtub. The finished basement provides versatile additional living space and a convenient powder room. Additional highlights include direct access to the garage with Tesla EV charger and epoxy flooring, hardwood flooring throughout all levels, and numerous recent upgrades offering true move-in-ready appeal. An exceptional location just steps to GO Transit, schools, community centre and parks, Walmart, Loblaws, Best Buy, PetSmart, Home Depot, Cineplex, Canadian Tire, and walk-in clinics; minutes to Highways 7, 404/DVP, 407, and the future Yonge North Subway Extension. This home delivers the perfect balance of urban convenience and suburban tranquility, a must-see, Do Not Miss!!! (id:61852)
Bay Street Group Inc.
256 Church Street
Markham, Ontario
Welcome to this charming detached home in the heart of Markham Village - one of Markham's most sought-after, established neighbourhoods. Ideally located within mins to parks, schools, transit and the vibrant Main Street area, this residence offers the perfect blend of community, convenience and classic appeal. Featuring a functional layout with spacious living areas, ample natural light, and a private yard, this home presents a rare opportunity in a mature neighbourhood with enduring value. Enjoy close proximity to local amenities, shopping and dining, with easy access to major commuter routes.The property has been occupied and superior cared by a long-term tenant for approximately six years, highlighting the convenience and desirability of the location, An excellent opportunity with potential business and retail use subject to approval and municipal permits. offering both immediate usability and future upside. (id:61852)
Century 21 The One Realty
43 Sibella Way
Vaughan, Ontario
Welcome to This Lovely Move-in Ready Freehold Town Home. Elegantly Renovated offering a Blend of Style and Comfort. Exceptional curb appeal with majestic brick exterior and stone paved front patio. A seamless transitional design that marries classic & modern elements, bathed in natural light, enhancing the homes overall warmth. The cozy layout promises everyday living with comfort & intimacy. In the heart of the home, a gourmet kitchen offers elegant cabinetry, quartz counters and backsplash with a walk-out to a beautifully stone paved private yard. Fresh painting all thru. Renovated bath rooms. Hardwood Floor in main floor and brand new modern laminate floor on 2nd Floor. Enlarged windows in dining room and basement. Convenient long driveway with two-car parking and no sidewalk obstruction. Convenient location. Minutes drive to shopping malls, wonderland and HWY 400. This Home is super clean and meticulously maintained. Will be your ideal cozy home to start a new chapter. (id:61852)
RE/MAX Imperial Realty Inc.
33 Braeburn Drive
Markham, Ontario
Fully Renovated Family Home in Prestigious Willowbrook! Rarely offered 5-level split bungalow featuring 3+2 bedrooms and 4 washrooms with a spacious, functional layout and large principal rooms. Combined living/dining with hardwood floors, bright modern kitchen with all-new stainless steel appliances, and sunken family room with fireplace and walkout to a private deck and backyard**-ideal for entertaining. Features a basement apartment with 2 bedrooms, separate kitchen, private laundry. Fully smart home with security cameras, motion sensors, smart switches, and built-in speakers. Oversized bedroom ideal for home office, 2-car garage, and professionally landscaped grounds. Quiet crescent location close to top-ranked schools, parks, amenities, and easy highway access. (id:61852)
Real Estate Homeward
1410 - 292 Verdale Crossing
Markham, Ontario
Brand new, stunning condo in the heart of Markham located on the most popular floor with all the amenities at your finger tips! Included in this well designed and updated 1 + 1 condo with 2 full baths ( den can be sec bedroom ). updated light fixtures, and modern window treatments all make this an ideal home. In addition to getting a private parking spot, same floor storage locker . the building is equipped with a beautiful gym, yoga studio, party room, theatre room, outdoor terrace, basketball court, guest suites, library, games room, concierge services, and visitor parking! Everything you need to live well is the area - from movie theatres to restaurants to easy access transportation and access to York University campus. Easy to show and flexible, fast closing. (id:61852)
First Class Realty Inc.
88 Judith Avenue
Vaughan, Ontario
Gorgeous Home Backing Onto Wade Gate Park In High Demand Thornhill Area. Walk To Great Schools, Transportation, Places Of Worship, Promenade Mall & Walmart. Smooth Ceilings, Hardwood, Crown Moulding Throughout, Updated Kitchen And Bathrooms. Finished Basement with 5th Bedroom and 4pc Bathroom. (id:61852)
Homelife New World Realty Inc.
307 - 3600 Highway 7 Road
Vaughan, Ontario
Potential 2BR Condo in heart Vaughan. Showing stopper here is why 1)Rarely found 695 SF flr plan 2)10 Ceiling 3)Oversized Den w/ BI closet 4)Full width balcony 5)Unobstructed E view 6)Locker owned 7)Extra storage in Laundry 8)Extra set elevators only for 1st 7 flrs 9) WI closet in BR. Close To Hwy,Subway,Hospital,Costco,Cineplex,Vaughan Mills & Wonderland. Amenities incl Indoor Pool,Sauna,Rftp Gdn,Vtr Pkg,Gym,Party Rm,Media Rm,Guest Rm,BBQ,Golf Simulator. (id:61852)
Real One Realty Inc.
2067 - 30 South Unionville Avenue
Markham, Ontario
Well-Renovated Office/Retail Unit in Prime South Unionville Location! Total Area Approx. 571 Sq.Ft. (Retail Area 485 Sq.Ft.) OnThe 2nd Floor Of A High-Demand Mixed-Use Complex. Currently Occupied By A Successful Education Program With Stable Rental Income ForAlmost 10 Years! Functional Layout Includes Reception Area, Private Offices/Classrooms, And Open Work Area. Ideal For Educational, Medical,Legal, Accounting, Or Other Professional Uses. High-Traffic Plaza Anchored By T&T Supermarket, Restaurants & Retail. Ample Surface &Underground Parking. Close To Markville Mall, Civic Centre, Hwy 7 & 407. Excellent Opportunity For End-User Or Investor! ******Unit 2065 and Unit 2067 can be sold together as a package****** Appointment need to be confirm. Please don't not go direct. (id:61852)
Homelife New World Realty Inc.
Ph-511 B - 1604 Charles Street E
Whitby, Ontario
Welcome to The Landing Condos! Prime location near Hwy 401 and Whitby GO, close to shopping, dining, schools, parks, and waterfront trails. This bright 2-bedroom, 2-bathroom corner unit offers abundant natural light and a functional open-concept layout combining the living, dining, and kitchen areas.Enjoy exceptional building amenities including a fitness centre, yoga studio, co-working spaces, dog wash, bike wash/repair area, and a resident lounge with outdoor terrace and BBQs.The unit features a balcony with northeast exposure, and parking with dedicated EV charger and locker are included. (id:61852)
Keller Williams Advantage Realty
55 Copperwood Square
Toronto, Ontario
Rarely Offered Beautiful Detached Home in One of Most Desirable Areas! This sun filled detached home boosts spacious 3 + 1 bedrooms and 2.5 bathrooms. This gorgeous home is perfectly situated in the peaceful family-friendly sought after neighborhood in the heart of Scarborough. Spacious main floor boosts open concept layout of living and dining. Walk upstairs to your primary bedroom which includes an ensuite along with two additional bedrooms and den big enough to be used as fourth bedroom or head downstairs on your fully finished basement which adds impeccable value and versatility. With big family room to entertain along with office space and Bar. Step outside to your own backyard a true retreat for relaxation and entertainment. Convenience is at your doorstep with Walking distance to top-rated schools, parks, shopping, restaurants, public transportation, and so much more. A Must See !!! (id:61852)
Kingsway Real Estate
138 Greenwich Square
Toronto, Ontario
Welcome To 138 Greenwich Square, A Lovingly Maintained Detached 2-Storey Home Set In A Quiet, Family-Friendly Neighbourhood. With Just Over 1,600 Sq Ft Of Thoughtfully Designed Living Space, This Well-Cared-For 3+1 Bed, 3-Bath Home Reflects True Pride Of Ownership & Has Been Tastefully Refreshed To Feel Bright, Clean & Move-In Ready. The Main Level Features A Welcoming Front Foyer With Ceramic Tile Flooring, A Double Closet, A 2-Piece Powder Room & Additional Linen/Pantry Storage. Hardwood Flooring Flows Through The Open-Concept Living & Dining Areas, Highlighted By A Large Rear Window Overlooking The Backyard. A Sliding Glass Door Provides A Seamless Walkout To The Rear Stone Patio & Spacious Yard, Ideal For Entertaining, Relaxing Or Family Enjoyment. The Kitchen Offers Ceramic Tile Flooring, A Functional Layout & Excellent Flow Into The Adjoining Family Room Complete With A Cozy Wood-Burning Fireplace. Freshly Painted & Updated Lighting Throughout The Main Floor Enhance The Home's Warm & Inviting Feel, While A Side Entrance Adds Everyday Convenience. Upstairs, Newly Installed Sultana Broadloom Runs Throughout The Staircase & All Three Bedrooms. The Second Level Features Three Generously Sized Bedrooms, Including A Primary Retreat With A Walk-In Closet & Private 4-Piece Ensuite, Along With A Full Main Bath & Linen Closet. The Finished Lower Level Extends The Living Space With A Large Recreation Room & Flexible Area Ideal For A Home Office, Gym Or Additional Bedroom, Plus A Spacious Utility Room With Washer, Dryer & Ample Storage. Set On A 32 Ft X 110 Ft South-Facing Lot With An Underground Sprinkler System, This Home Is Ideally Located Just A 10-Minute Walk To Eglinton GO Station, Minutes To Shopping, 24-Hour TTC, Schools & Parks, With Easy Access To McCowan District Park & Scarborough Bluffs Beach. With Solid Bones, Thoughtful Updates & An Unbeatable Location, This Is An Exceptional Opportunity For Families Looking To Put Down Roots In A Welcoming Community. (id:61852)
Royal LePage Signature Realty
Lower - 141 South Edgely Avenue
Toronto, Ontario
Step into this move-in-ready, beautifully furnished 2-bedroom suite that effortlessly blends comfort, style, and convenience. Spacious and newly renovated, the open-concept layout features a modern kitchen complete with stainless steel appliances, sleek cabinetry, and generous counter space-perfect for everyday living and entertaining. The living area comes fully furnished with a cozy couch and TV, offering a true turnkey experience from day one. Enjoy the added privacy of your own separate entrance, along with the ease of heat, hydro, and water all included. The suite also includes 1 parking spot, adding exceptional value. Located in a quiet, desirable neighborhood close to transit, beaches, grocery stores, shopping, and parks, this home is ideal for professionals or couples seeking a stylish, low-maintenance lifestyle. A fantastic opportunity you won't want to miss! (id:61852)
Royal LePage Estate Realty
Unknown Address
,
This stunning corner unit on the 54th floor offers rare unobstructed views of Lake Ontario and city vistas. Truly one of the best views in the city. Ideal Executive Rental - 3 bedrooms plus an office space. Elegantly furnished throughout with a fully supplied kitchen and all bedding & towels provided. All Utilities Included: Internet, Cable TV, Hydro, A/C, Heat, Water and one conveniently located unimpeded Parking Space. Many amenities - Scandinavian style fitness: indoor swimming pool, sauna, steam room, cold plunge pool. Two gyms, a yoga studio, party and meeting rooms. Concierge and 24/7 security. Avoid rainy days with underground PATH access. Enjoy the many advantages of this ideal downtown location: STEPS to the lake, shops, the CN Tower, Raptors, Leafs and Blue Jays games and Ripley's Aquarium. 100 Walk Score. Billy Bishop Airport - just minutes away. ***Please Note: This is not an Airbnb listing. Absolutely No Airbnb Inquiries*** (id:61852)
RE/MAX Hallmark Realty Ltd.
1509 - 308 Jarvis Street
Toronto, Ontario
A year old One Bed Suite in JAC Condos. Prime Downtown Toronto location of Jarvis and Carlton. Walking Distance to Ryerson University(TMU), local cafes, restaurants, clubs, bars, lounges, entertainment, and shopping options with Perfect Transit Score - Union Station less than 20minutes, Easily Access to George Brown, UoT, OCAD, Financial District, Hospital, Yonge & Dundas Square, Eaton Centre and Allan Gardens, Easy access to the Don Valley Parkway and the Gardiner Expressway connecting Highways 404, 401, and 427. Amenities include: 24-Hr Concierge, Coffee Bar, Fireside Lounge, Tech Lounge, Courtyard, Veranda, Library, Meditation Rooms, Yoga Studio, Pet Spa, Cycle Works, Media Lounge, ESports Lounge, Gardening Room, Music Room, Workroom, Rooftop Terrace, BBQ Dining, Sun Deck, Party Room, Fitness Studio and Meeting Room. Tenant Ins and $250/Set Key Deposit. (id:61852)
Homelife Superstars Real Estate Limited
2204 - 11 Wellesley Street W
Toronto, Ontario
Welcome to Wellesley on the Park, a landmark residence beside a city park offering rare open green space in the downtown core. Ideally located within walking distance to the University of Toronto main campus and just steps to Wellesley subway station. Everyday conveniences including grocery stores, cafes, restaurants, pharmacy, and shops are all nearby. This suite features a functional layout with a den that can serve as a separate living area, south-facing exposure, and floor-to-ceiling windows that flood the space with natural light. Laminate flooring throughout. Enjoy an extra-deep balcony with expansive, unobstructed views in every direction. (id:61852)
Aimhome Realty Inc.
709 - 11 Wellesley Street W
Toronto, Ontario
Prime Location *Iconic Wellesley On The Park Condo*Luxury 2Br+2Bath Breathtaking West View Suite W/ Huge Terrace. Modern European Inspired Design, Built-In Appliances. Floor To Ceiling Windows With Lots Of Natural Light. Spacious 300 sqft Outdoor Terrace Perfect For Outdoor Dining & Entertaining,*Steps To Wellesley Subway! Steps To U Of T, Fine Dining, Shopping And Yonge Street Life. Entertainment & Financial District. Impressive Amenities: Indoor Pool, Wet/Dry Sauna, Gym, Yoga Studio Etc.* Walk Score Of 99/100 Pool, Spa, Gym, Party Room, Theatre. (id:61852)
Century 21 The One Realty
320 - 106 Dovercourt Road
Toronto, Ontario
Tastefully Furnished, Bright and Spacious Corner Suite at TEN93 Queen West, featuring a thoughtfully designed layout Filled with Natural Light. Floor-to-Ceiling Windows and an Open-Concept Living and Dining area create an inviting space for both everyday living and entertaining, with a seamless Walkout to a Private Balcony. The Modern Kitchen offers Sleek Cabinetry and Integrated Appliances, while generously sized bedrooms provide flexibility for families, professionals, or work-from-home needs. Spa-inspired Bathrooms and included parking add everyday comfort and convenience. Ideally located steps to Queen Street West, Trinity Bellwoods Park, acclaimed dining, boutique shopping, and transit-offering an exceptional urban lifestyle in one of Toronto's most vibrant neighbourhoods. (id:61852)
Right At Home Realty
51 Routliffe Lane
Toronto, Ontario
Fully renovated and move-in ready, this residence is situated in the vibrant and sought-after community of North York. Featuring a modern minimalist design, this bright and spacious south-north facing unit offers nearly 2,000 sqft. of thoughtfully planned living space, filled with abundant natural sunlight on every level. The open-concept living and dining area showcases 9-ft ceilings. The sunlit eat-in kitchen overlooks a private, tranquil backyard and has been fully upgraded with clean white cabinetry and brand-new quartz countertops, offering a fresh and timeless aesthetic. The home is finished with light-toned engineered hardwood flooring, and the stairs and railings have all been newly replaced, contributing to a cohesive and modern feel. The main floor powder room features a sleek floating vanity, while the second-floor bathroom has been fully renovated with large-format glossy tiles, a floating vanity with an LED mirror, and a glass-enclosed shower creating a bright and refined space. The primary ensuite is a luxurious retreat, complete with a freestanding bathtub, double floating vanities, dual LED mirrors, and recessed spotlights for enhanced brightness and comfort. The four-bedroom layout includes well-proportioned bedrooms, a convenient second-floor laundry room, and a versatile third-floor family room or home office also suitable as a fourth bedroom with private balcony access. Stylish comfort and exceptional attention to detail are evident throughout. Located just steps from the Edithvale Community Centre, parks, shops, restaurants, and transit, this home offers a rare blend of modern design, everyday practicality, and urban convenience. (id:61852)
Jdl Realty Inc.
Bsmt - 154 Poyntz Avenue
Toronto, Ontario
Welcome to 154 Poyntz Avenue. Fully renovated in 2024, this bright and spacious basement unit offers a functional, carpet-free layout throughout. Features include two generous bedrooms, a large living area, a modern L-shaped kitchen with stainless steel appliances and ample cabinetry, and a clean, well-appointed three-piece bathroom with a custom glass shower enclosure. Ideally situated in the sought-after Lansing-Westgate neighbourhood of North York, the property provides excellent access to public transit, with restaurants, supermarkets, and everyday amenities all within walking distance. Well-maintained and move-in ready, it is an exceptional place to call home! ** Tenant to pay 1/3 of monthly utilities. Parking space is included. No Smokers Please. ** (id:61852)
Homelife Landmark Realty Inc.
3106 - 30 Inn On The Park Drive
Toronto, Ontario
This luxury 1-bedroom and 1-bathroom condo suite at Auberge I, offers 543 square feet of open living space and 9-foot ceilings. Located on the 31th floor, enjoy your East-facing views from a spacious and private balcony. This suite comes fully equipped with energy-efficient 5-star modern appliances, integrated fridge & dishwasher, contemporary soft-close cabinetry, in-suite laundry, and floor-to-ceiling windows with coverings included. Upscale amenities include state-of-the-art fitness center, yoga room, the grand entertainment lounge, or the multi-purpose lounge, lobbies. Steps from the New Eglinton LRT Line,TTC & Don mills-Eglinton Subway. (id:61852)
RE/MAX Ultimate Realty Inc.
1203 - 30 Wellington Street E
Toronto, Ontario
Vacant move in ready unfurnished 2-bedroom 2-bathroom east-facing suite in The Wellington! Completely renovated recently with all the finishes and features of the latest luxury suites in a well-stablished owner-dominated building. Layout of approximately 1100sf with sprawling open concept living/dining/kitchen area, primary bedroom with wardrobe units and custom 4pc suited added, second bedroom with built-in $15k murphy bed, separate laundry/storage room, various built-in shelving and storage units. Features and finishes include stone kitchen + island + coffee bar countertops, pot lights, enhanced hvac ducting, bedroom and living room media centres, 2nd bedroom sliding barn door, floating bathroom vanities, Scavolini-style matte finish cabinet faces, and more. || Appliances: induction KitchenAid island cooktop, chimney range extractor, Panasonic microwave, and Fisher & Paykel fridge + dishwasher + wall oven, Samsung washer & dryer. || Building Amenities: refer to listing images for all. || Utilities and Services Included: Bell fiber internet, Bell TV, electricity, heating, cooling, water. || Walk Score of 99 - high as it gets! (id:61852)
Landlord Realty Inc.
2705 - 357 King Street W
Toronto, Ontario
Great Location! 1 Bedroom + Den In Great Golf's Landmark At The Elegant 357 Kings St W & Blue Jay Way. Location! Location! Location! Entertainment District ,Central To Renowned Dining, Bars, Cafes And Shopping! This Unit Boasts 9' Ceilings And Open-Concept Design With Spacious Living & Dining Area That Flows Into Kitchen. Sleek & Modern Bathroom (id:61852)
Bay Street Group Inc.
1806 - 36 Olive Avenue
Toronto, Ontario
Discover elevated, brand-new urban living at Olive Residences in the heart of North York. Located just steps from Finch Subway Station and minutes to the Finch Transit Hub, this vibrant community offers exceptional convenience with shopping, dining, and transit at your doorstep. Residents enjoy over 11,000 sq. ft. of thoughtfully designed amenities, including a private catering kitchen, elegant social lounge, collaborative workspaces, outdoor terraces, kids' room, and virtual sports room. Beautifully crafted suites feature custom-designed kitchens with Kohler fixtures, spa-inspired bathrooms by Michael London Design, premium countertops, and integrated appliances. This spacious 1-bedroom suite offers a functional modern layout with desirable east-facing exposure, filling the space with bright morning sunlight. Never lived in and finished with contemporary details throughout.High Speed Bell Internet is included. Tenant pay for hydro and water.Set within a vibrant, master-planned community-ideal for urban living. Arrange your private visit today! (id:61852)
Nu Stream Realty (Toronto) Inc.
C03 - 245 Howland Avenue
Toronto, Ontario
This newly renovated Bachelor/Studio Suite is located in a boutique building nestled on a residential street within the Annex. Features a modern, open concept kitchen, renovated bathroom and refinished flooring throughout. Rent Includes Heat And Water Utilities Only. Outdoor Parking Is Available For Extra Monthly Cost. Laundry Is Shared And Coin-Operated. Explore all The Annex has to offer! Steps to Dupont, Bloor St and Yorkville, this unit is centrally located and close to public transit. (id:61852)
RE/MAX Hallmark Realty Ltd.
315 - 2 Clairtrell Road
Toronto, Ontario
Welcome Home to The Prestigious Bayview Mansions! ***Top-Ranked Schools Hollywood PS & Bayview Middle School*** Located In A Peaceful & Convenient Neighbourhood, Surrounded By Million Dollar Townhouses. This Larger 1 Bedroom Unit Can Fit a King Sized Bed! A Highly Desirable Separate Room Galley Kitchen, Which Is Harder To Find These Days! The Balcony View, Which Is Here to Stay, Faces The Premium Townhouses. You Can Actually Walk Into The Laundry Room! Engineered Hardwood Flooring In Most Areas. This Unit Includes 1 Parking Space and 1 Storage Locker. Easily Walk to the TTC Subway at Bayview/Sheppard, The High-end Bayview Village Mall, Loblaws Grocery and Only a couple of minutes drive to the Highway 401! Great for Doctors and other Medical Professionals that Work at North York General Hospital. Come Home After Work and Enjoy The Nice Hot Sauna Available In The Building Amenities. Stay Fit With The Exercise Room, Or Just Enjoy The Sunset & View On the Building's Rooftop Patio. Feel Safe with a 24 hour Concierge/Security. Definitely Worth To Take A Look At This One! (id:61852)
Homelife Broadway Realty Inc.
2006 Brant Street
Burlington, Ontario
Welcome to this exceptional end-unit townhome, backing directly onto Tyandaga Golf Course with no rear neighbours and peaceful west-facing views. This 3 bed, 3 bath home offers a rare combination of privacy, nature, and convenience. Featuring over $175,000 in recent upgrades, this property is completely move-in ready. The open-concept main level is designed for entertaining and everyday living, highlighted by a contemporary white kitchen with commercial-grade stainless steel appliances, wine fridge, coffee/tea bar and ample cabinetry. Rich finishes include large-plank hand-scraped flooring, crown moulding, pot lighting, and an oversized barn door that adds both character and function. Both the living and family rooms overlook a private, landscaped backyard with a new exposed aggregate patio (2022), outdoor fireplace, and a gas BBQ connection, creating an ideal setting for relaxing evenings and hosting guests. Notable upgrades include updated powder room and two upstairs bathrooms (2022), new front and patio sliding doors (2023), main floor powder room window (2023), gas fireplace (2025) with custom mantel and venetian plaster finish, and a striking glass staircase (2025). The upper level offers three spacious bedrooms a 4 piece bathroom, including a serene primary retreat with an upgraded ensuite. A rare opportunity to own home that delivers luxury, privacy, and an exceptional lifestyle. (id:61852)
Forest Hill Real Estate Inc.
717 - 292 Verdale Crossing
Markham, Ontario
Downtown Markham Location. Remington Built - Gallery Square. A functional layout featuring an open-concept design. Popular 2 separate bedrooms w/2 bathrooms. Primary bedroom w/4 pcs ensuite bathroom + double closets. 1 EV parking - close to elevator entrance. 24-hour concierge w/great facilities. Easy access to 407 & Highway 7. Close to public transit including GO Train, restaurants, shops and York University. Beautiful suite. Shows well. (id:61852)
RE/MAX Crossroads Realty Inc.
