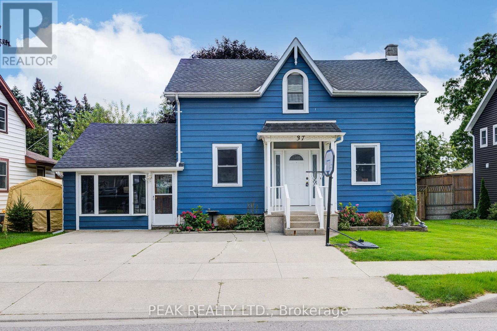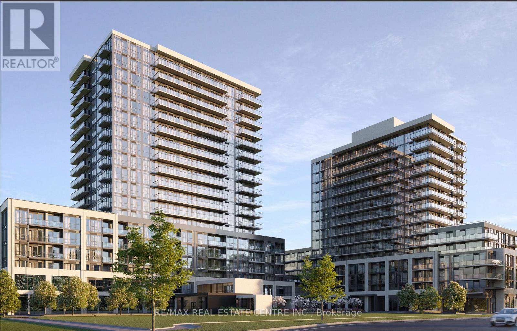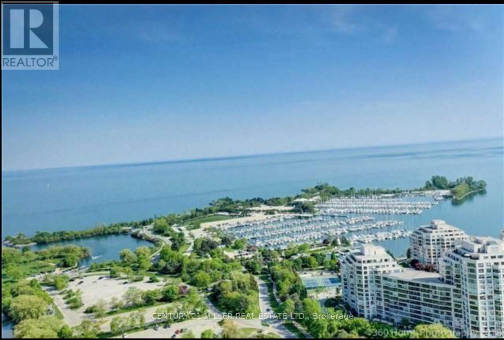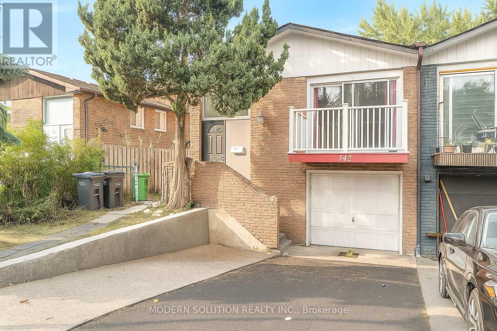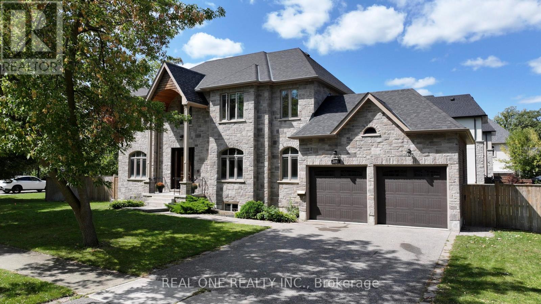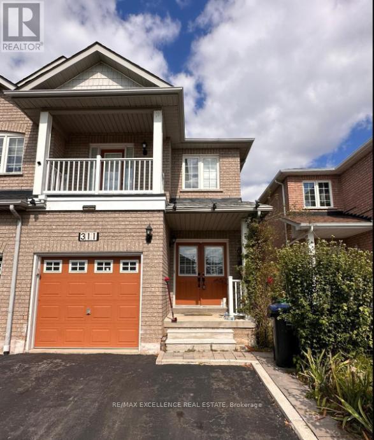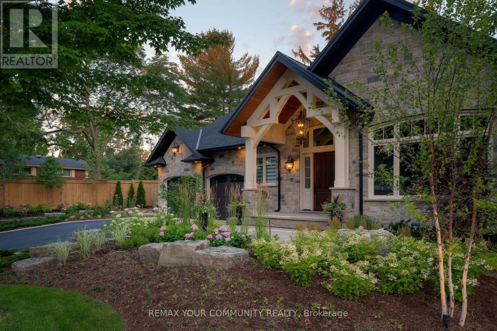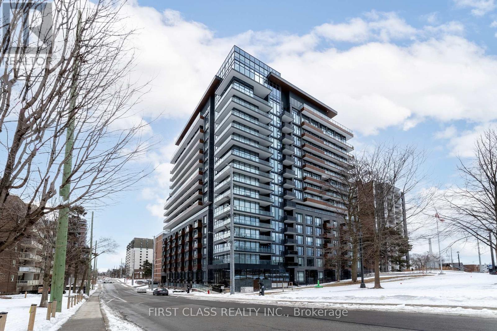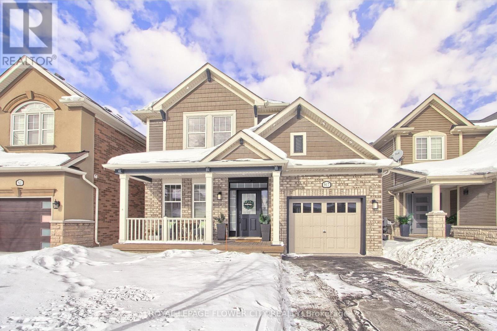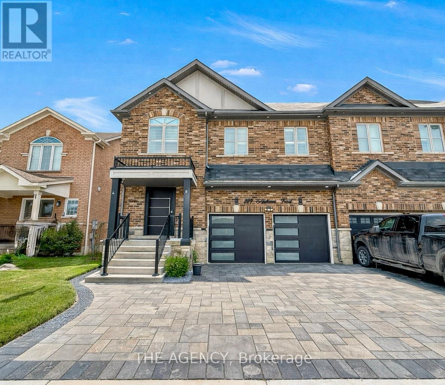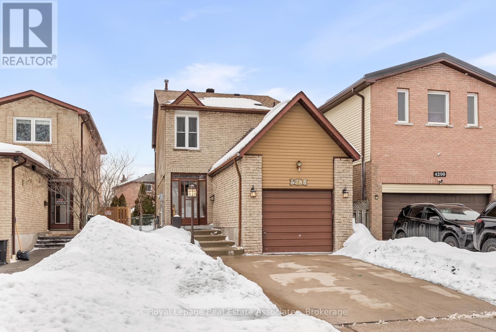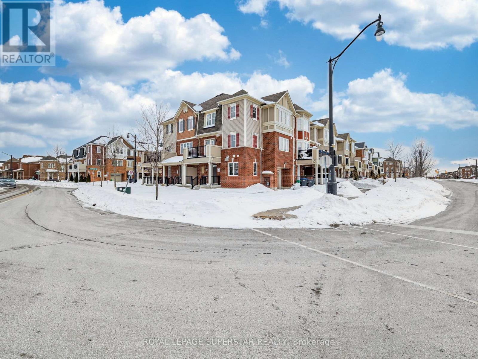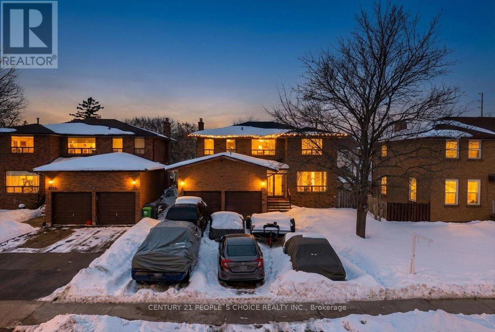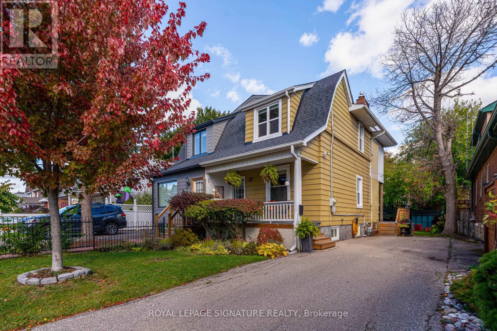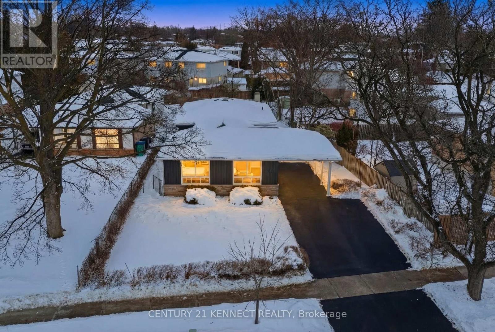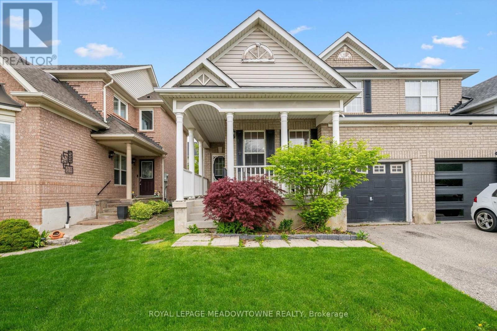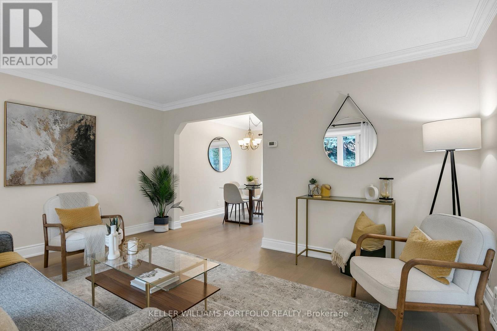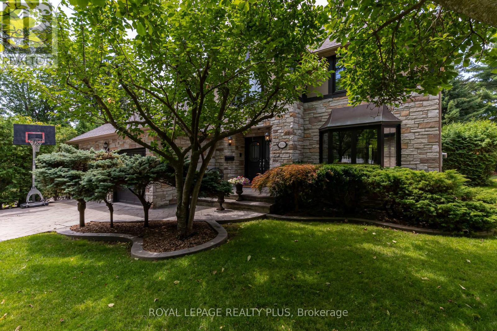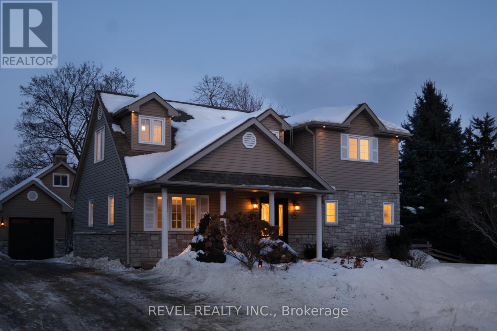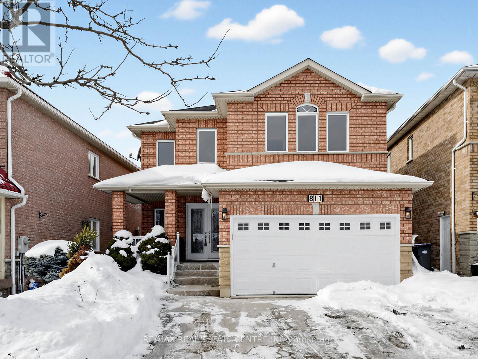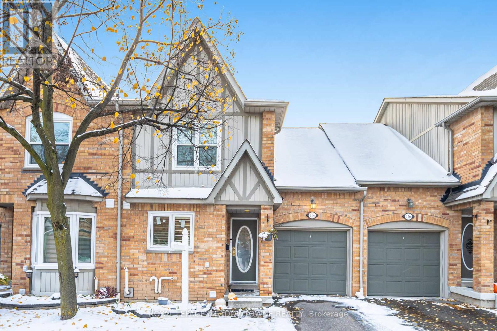37 Decew Street W
East Zorra-Tavistock, Ontario
Discover an exceptional family home in a prime location! This charming 1.5-story residence boasts 3 bedrooms, 1.5 baths, and close to 2000 sq. ft. of comfortable living space. Its sought-after setting places you within walking distance of downtown Tavistock, local schools, parks, and all the amenities this family-friendly community offers. Commuting is a breeze, with quick access to Kitchener-Waterloo and Stratford. Step inside to a spacious main floor that includes a welcoming living room, leading into a large, bright, and recently renovated kitchen. From here, a convenient walk-out leads to a deck overlooking your private, deep, and fenced mature yardperfect for outdoor entertaining or family fun with above ground pool. The main level also features a newly renovated bathroom complete with a stunning walk-in shower. One of this home's most exciting features is the converted garage, now a flexible additional living space. Currently used as a rec room, it also offers a walk-out to the rear yard, making it ideal for a granny flat, a home-based business (like a hair salon), or a dedicated home office. Upstairs, you'll find four generously sized bedrooms, including a massive master bedroom with stylish laminate flooring. Recent updates include fresh paint throughout the bedrooms, living room, and kitchen. Rest easy knowing the mechanicals are in excellent working order, including a furnace new in 2015/2016 with heat pump. This home truly offers a fantastic opportunity for comfortable family living and versatile space! (id:61852)
Peak Realty Ltd.
3 Oakwood Place
Hamilton, Ontario
Outstanding Ravine Property! 3 Oakwood Place is a stately Tudor on a 178-foot deep, pie-shaped ravine lot in a serene Westdale cul-de-sac. With 5+1 bedrooms, 3+1 baths, and 3,300+ sq ft, it blends Tudor charm with modern updates. Renovations (2017) include a finished lower level with a second kitchen and bath (2021). The spacious living room features bay windows and a fireplace, the dining room highlights Tudor detailing, and the renovated kitchen boasts marble counters with views of the landscaped yard.Upstairs offers 3 bedrooms and an updated bath; the finished attic adds 2 more bedrooms and a 3-pc bath. A versatile office sits on the first landing. The basement suitewith kitchen, bath, and private garage entrysuits multigenerational living or lucrative student rentals (est. $8,900/month).Extras include a double-wide drive, stone patio, Armour stone landscaping, cedar fencing, and updated mechanicals (windows, doors, shingles, insulation, AC/furnace 2017, HWT 2025). Steps to McMaster and Westdale Village, this rare home offers history, comfort, and investment potential. (id:61852)
Royal LePage Burloak Real Estate Services
116 Stonecroft Way
Wilmot, Ontario
Discover the allure of 116 Stonecroft Way, a beautifully appointed brick bungalow in Stonecroft, New Hamburg's esteemed adult lifestyle community. This home offers the best of both worlds: exceptional privacy on a large, mature lot, combined with immediate access to the community's impressive amenities. Step inside to an inviting open-concept living and dining area, adorned with gleaming hardwood floors. The main level provides convenience with 2 bedrooms and a versatile den. The kitchen, open to the dinette and partially to the living area, features a walk-out to a spacious covered deck with gas BBQ line, ideal for outdoor enjoyment. The finished lower level significantly expands your living space, boasting a generous rec room with a gas fireplace and a 3-piece bath, complete with a walk-out to a lower-level patio. There's also abundant unfinished space, perfect for an additional bedroom or hobby area. This home comes loaded with upgrades, including vaulted ceilings, large bright windows, pot lights, crown moldings, updated insulation, and newer mechanicals and quality roof. As part of this private condominium community, you'll be steps away from the 18,000 sq. ft. recreation centre, offering an indoor pool, fitness room, tennis courts, and 5 km of walking trails. Enjoy quick access to KW, the 401, Stratford, and all major amenities, health care facilities and Theatre and cultural offerings of the area. This exceptional property truly has it all! (id:61852)
Peak Realty Ltd.
101 Nipissing Road
Milton, Ontario
Assignment Sale - Welcome to Luxury Living at The Millhouse Condos in Milton! Discover refined and convenient living in this stunning south-facing suite offering 565 sq. ft. of thoughtfully designed interior space plus a private balcony. Bright and spacious, this unit delivers both comfort and style, and includes 1 parking spot and 1 locker for added convenience. Elegant finishes enhance the condo, featuring 9-ft ceilings in principal rooms, smooth painted ceilings, expansive panoramic windows that fill the space with natural light, and luxury vinyl plank flooring throughout. The modern kitchen is beautifully appointed with quartz countertops, a ceramic 4" x 16" subway tile backsplash, and soft-close cabinetry, combining sophistication with functionality. Residents enjoy a hotel-inspired lobby with 24-hour concierge service and access to exceptional amenities including co-working spaces with meeting rooms and a boardroom, two private party rooms, a private dining room with catering kitchen, games lounge and screening room, a fully equipped fitness studio, outdoor pool with sun deck, outdoor lounge and gathering spaces, BBQ and dining areas, private outdoor dining gazebos with alfresco kitchens, outdoor games area, outdoor turf exercise space, guest suite, and pet washing station. Perfectly located just a 1-minute walk to Milton GO Station and Milton Mall, with quick access to Highways 401 and 407 and minutes to Toronto Premium Outlets, this is your opportunity to experience upscale living in one of Milton's most exciting new luxury condominiums. Asking price is (NEGOTIABlE.) (id:61852)
RE/MAX Real Estate Centre Inc.
4104 - 2212 Lake Shore Blvd West Boulevard W
Toronto, Ontario
Bright 1 Br With Stunning South/West Lake View, Large Balcony, 9-Ft Ceilings, Laminate Floor Throughout, Master Br With Lake View. Have Access To Metro & Shopper Drug mart From P1 Level Without Going Outside Of Building. Steps To Ttc, Parks & Lake. Close To Highway, Go Station, Minutes To Cne, Ontario Place & Downtown Financial District. Great Location ,Direct Access To 30,000 Sqf of Club Amenities. 24 Hr Concierge, Indoor Swimming Pool, Gym, Party Room, Rooftop Patio, Theatre, And More! Upgraded Stainless Steel Appliances. Washer & Dryer. All Elf's, All Window Coverings, 1 Underground Parking and 1 Locker. (id:61852)
Century 21 Miller Real Estate Ltd.
142 Mill Street N
Brampton, Ontario
An exceptional opportunity awaits in downtown Brampton! This beautifully designed semi-detached residence features a main floor that combines living and dining areas, complete with a private balcony walkout. It includes the first of two spacious kitchens, as well as separate laundry facilities for both upper and lower levels, and three generously sized bedrooms. This property provides ample space for a growing family. The lower unit boasts a large family room, the second of the two kitchens, two sizable bedrooms, two bathrooms, the second laundry space, and its own separate entrance. The backyard features a relatively recently constructed shed and lovely garden space. This property has the potential to be transformed into a substantial family home or if need be, offer additional income. Steps away from all conveniences such as bus Stops, shopping, schools other facilities. (id:61852)
Modern Solution Realty Inc.
2095 Springfield Road
Mississauga, Ontario
Customer-designed newly house at Sheridan Homeland, 120-feet frontage, 9 feet ceiling on second floor. stone front exterior. Generous kitchen with luxury brand-name appliances, Kitchen with large center island, SS appliances, Crown Moulding, pot lights, and cabinets by Diligent Interiors. Gas Fireplace Flanked By Bi Wall Units. Walk Out To Deck And Extensive Yard. Master bedroom features Walnut Closet Organizer And 5 Pc Bath. Guest Bed With 4 Pc. And 2 Other Bedrooms With Shared Bath. Legal certificate finished basement with kitchen and Two bathrooms, near to U of T Mississauga Campus (id:61852)
Real One Realty Inc.
311 Oaktree Circle E
Mississauga, Ontario
Welcome To 311 Oaktree Circle A fully furnished Two Story 3 Bedroom Semi-Detached Home With Double Door Entry In Much Desired Area Over 1800 Sq ft Finished Living Area. Upper Level Each Bedroom Has Walk-In Closets And Master Bedroom Has Covered Balcony. With Kitchen, Living Room, Bedroom And Laundry. Main Level Upgraded To Hardwood And Oak Stairs, Upper Floor Laundry. Entrance . Two Car Driveway (Side By Side) Parking, Many Upgrades. Close To Sheridan College. Walking Distance To The Shopping, Grocery, Access To Public Transit, Schools And Library, School Bus Pick Up At The Corner Of The Street. Quick Drive To 401, 407,410,403. (id:61852)
RE/MAX Excellence Real Estate
1551 Warland Road
Oakville, Ontario
Welcome to 1551 Warland Rd, a stunning custom-built bungaloft in the heart of highly sought-after South Oakville. Nestled just a 5-minute walk from Coronation Park and the serene shores of Lake Ontario, this exceptional residence offers over 5,700 square feet of meticulously finished living space, blending luxury, comfort, and modern convenience. Step inside to discover an inviting main floor where primary rooms exude elegance with coffered ceilings, expansive picture windows flooding the space with natural light, and rich hardwood flooring. The gourmet kitchen is a chefs dream, featuring top-of-the-line JennAir appliances, including dual dishwashers, a gas stove with a custom hoodfan, side-by-side fridge, built-in oven, and microwave. A butlers pantry and servery seamlessly connect the kitchen to the dining room, perfect for effortless entertaining. The bathrooms elevate luxury with quartz countertops, undermount sinks, sleek glass shower enclosures, and heated flooring for year-round comfort. The primary suite, conveniently located on the main level, offers a tranquil retreat with sophisticated finishes and ample space. Downstairs, the lower level impresses with a custom wet bar and wine room, ideal for hosting guests, alongside a dedicated exercise room for your wellness needs. Every detail has been thoughtfully designed to enhance your lifestyle. Step outside to the backyard oasis, where an outdoor patio steals the show with a custom pizza oven, built-in barbecue, and a covered area featuring a cozy fireplace perfect for al fresco dining or relaxing evenings under the stars. Located in one of Oakville's most desirable neighborhoods, this bungaloft combines timeless craftsmanship with modern amenities, all just steps from parks, lakefront trails, and the vibrant South Oakville community. (id:61852)
RE/MAX Your Community Realty
Th05 - 21 Park Street E
Mississauga, Ontario
Welcome to this stunning 2-storey condo townhouse at TH05 - 21 Park St E, Mississauga, offering approximately 1,390 sq. ft. of thoughtfully designed living space. This spacious home features 3 bedrooms plus a versatile den-perfect for a home office, study, or guest area-along with 2.5 modern washrooms for ultimate convenience.The open-concept main floor offers a bright and functional living and dining area, enhanced by added LED pot light panels with recessed lighting, creating a warm and contemporary ambiance. The modern kitchen features a centre island, ample cabinetry, and generous counter space, ideal for cooking and entertaining.Upstairs, all bedrooms and the den are equipped with added ceiling lights for enhanced comfort and brightness. Custom window coverings throughout the home provide style, privacy, and convenience. The primary bedroom features an ensuite bathroom and ample closet space.This home is fully integrated with a smart home ecosystem, including motion sensors, smart locks, private entrance door with camera, lobby camera, and dual thermostats for upper and lower levels.This pet-friendly community offers a dog wash station for added convenience. A rare street-facing private entrance door provides extra accessibility and privacy. Internet and cable TV are included in the maintenance fees through Rogers, offering excellent value and hassle-free living.Conveniently located near public transit, parks, schools, and local amenities, with easy access to major highways and urban conveniences. An ideal opportunity for families, professionals, or investors seeking a low-maintenance lifestyle in a growing community. (id:61852)
First Class Realty Inc.
4433 Sedgefield Road
Mississauga, Ontario
Absolute gem on an Extra-deep lot! This stunning, light-filled home boasts a spacious open-concept design with over 2,980 sq ft (MPAC) above grade, plus a partly finished basement. Enjoy a large family-sized kitchen with walk-out to a lovely deck overlooking your private backyard retreat, a spacious family room with fireplace, separate living and dining rooms, and a convenient main-floor den/office. Gleaming hardwood and ceramics on the main level!! The expansive primary bedroom features a 4-piece ensuite with separate shower, soaker tub, and walk-in closet, while three more generously sized bedrooms plus an upper-level sitting area off the primary bedroom complete the upper level. The lower level offers a recreation room, workshop, cold room. Lots of Storage! The incredible backyard includes a patio, shed, and stunning pond, perfect for entertaining family and friends! Ideally located in the John Fraser & Gonzaga school districts, near shopping, schools, hospital, trails, highways, and parks. Incredible Home!! (id:61852)
Right At Home Realty
917 Mctrach Crescent
Milton, Ontario
Immaculately maintained detached home located on a quiet crescent in one of Milton's most family-friendly neighborhoods. This move-in-ready property offers 3 bedrooms, 3 bathrooms, a single-car garage, and rare 3-car parking with no sidewalk. The home showcases a functional layout with dark hardwood flooring throughout, modern dark wood stairs, smooth ceilings, and fresh neutral paint. The kitchen includes bamboo block countertops, stainless steel appliances, stylish backsplash, and a built-in computer nook. Bright dining area with walkout to a spacious backyard and wood patio, ideal for entertaining. Main floor powder room is tucked away for added privacy. Upstairs features a primary bedroom with walk-in closet and ensuite with jacuzzi tub, plus two additional bedrooms near the main bath. Fully finished basement offers flexible space for a rec room, gym, or office and is well-suited for a private suite setup. Private laundry room with ample storage. Recent upgrades include new paint, popcorn ceiling removal, interior and exterior pot lights, new light fixtures, and Wi-Fi-enabled smart switches throughout. Conveniently located near GO Transit, Highways 401/407, Toronto Premium Outlets, schools, parks, hospital, and more. Excellent value with strong future potential. (id:61852)
Royal LePage Flower City Realty
229 Andrews Trail
Milton, Ontario
Welcome to 229 Andrews Trail! A stunning, extensively upgraded 2,253 sq. ft. semi-detached that lives like a detached, featuring a rare double 2-car garage and over $200,000 in premium renovations, offering a total of 6 bedrooms and 4 bathrooms. This home welcomes you with a grand entry, modern front door and garage doors (2023), 9-ft ceilings on the main level, hardwood floors, fresh paint throughout (2023), and new pot lights and light fixtures (2023), plus a showpiece electric fireplace with feature wall (2023). The brand-new modern kitchen with appliances (2025) offers quartz counters, glass backsplash, and a walkout to a beautifully finished backyard with side concrete (2022) and custom wood gazebo (2023)-perfect for entertaining. Upstairs features a spacious primary retreat with customized closets (2025) and a luxurious ensuite washroom (2022), along with renovated bathrooms including large tiles and a glass walk-in shower in the second bath (2022). Enjoy motorized blinds on the main level (2023), a modern powder room with vanity on the entry level (2023), and upgraded 200-amp electrical service (2023). A major highlight is the legal side entrance (2022) and professionally finished legal basement nanny suite (2023), ideal for extended family or rental income. The garage boasts high ceilings, wall panels and paint (2023), EV charging outlet, and direct backyard access. Located close to Milton GO, schools, parks, shopping, arena, and everyday amenities, this turnkey home blends style, space, and smart investment potential in one exceptional package. (id:61852)
The Agency
4288 Shelby Crescent
Mississauga, Ontario
Warm and inviting 3 bedroom detached home nestled in the heart of the desirable Rathwood neighbourhood. The open-concept main level is perfect for both everyday living and entertaining, featuring bright, connected living and dining spaces that flow seamlessly into the kitchen. Upstairs, the home offers three spacious bedrooms, providing comfort and flexibility for growing families or those working from home. The finished basement adds valuable extra living space, ideal for a rec room, home office, or gym. Step outside to the west-facing backyard and enjoy afternoon sun and evening sunsets-perfect for relaxing or hosting summer gatherings. This well-rounded home is ideally located close to parks, schools, transit, and everyday amenities. Shingles'21, High Efficiency Furnace'20, CAC'20. (id:61852)
Royal LePage Real Estate Associates
65 Aylesbury Drive
Brampton, Ontario
Welcome to this bright and spacious corner-unit 3+1-bedroom townhouse in the highly sought-after Mt. Pleasant community. Park-facing home and filled with natural sunlight, this home offers beautiful, unobstructed views of the nature trail from the private balcony. Freshly painted with professionally cleaned carpets, the home features a functional and open-concept layout. The main floor offers a versatile den and convenient laundry area. On the main floor is the laundry area. The second level showcases a modern kitchen with a dinette and stainless-steel appliances, flowing seamlessly into bright and airy living spaces with impressive windows and a large balcony that serves as a patio. The upper level has 3 spacious bedrooms filled with sunlight and a convenient washroom. Enjoy direct garage access plus parking for two additional vehicles on the driveway. Prime Location: 2-minute walk to school (Aylesbury Public School) Walking distance to Mt. Pleasant GO Station, Mt. Pleasant Library, Creditview Sandalwood Park, and scenic walking trails Just 5 minutes to FreshCo, Walmart, Home Depot, Fortinos, Longo's, Cassie Community Centre, and more An ideal opportunity for first-time buyers or families looking for comfort, convenience, and community living. You are welcome to witness this unique opportunity; such properties are noteasy to come by! (id:61852)
Royal LePage Superstar Realty
3431 Dorcas Street
Mississauga, Ontario
Welcome to 3431 Dorcas Street, an impressive executive 4-bedroom detached home in the heart of Malton, offering approximately 2,526 sq ft of above grade and situated on a rare, oversized lot with a highly sought-after double car garage. One of the largest detached homes in the area, this property presents exceptional space, functionality, and future potential. A grand double-door entry and stamped concrete driveway create striking curb appeal, complemented by a widened 6-car driveway (permit obtained). The heated garage features nearly 2-storey height ceilings, ideal for hobbyists, storage, or workshop use. Inside, the spacious layout is designed for comfortable family living and entertaining. The main floor features a generous family room and a large eat-in kitchen with upgraded cabinetry, granite countertops, and abundant pot lights throughout. Rough-ins for an additional kitchen and bath offer flexibility for extended family or future customization. The primary bedroom retreat includes a large ensuite bath, while three additional well-sized bedrooms provide ample space for a growing family. The unfinished lower level offers over 1,300 sq ft of additional space with a wood-burning fireplace and 4-person sauna, presenting excellent potential for a basement apartment or in-law suite (buyer to verify). Currently generating $1,100/person x 2 in month-to-month rental income, with tenants willing to stay or vacate. Major updates include roof (2018), driveway (2012), A/C (2012), 70-gallon 80,000 BTU owned water heater (2012), 200-amp electrical service with 240v, and garage heater (2018). All major equipment is owned. Keypad locks installed on all doors. Ideally located steps to Westwood Mall, schools, parks, restaurants, public transit, and Pearson Airport, with easy access to Highways 427, 401, and 407. A rare opportunity to own a spacious executive home in a convenient, high-demand location. Open house Sat Feb 14, 21, 22. 12-2pm (id:61852)
Century 21 People's Choice Realty Inc.
87 Twenty Fourth Street
Toronto, Ontario
Located in a quiet pocket of Long Branch, this stylish gem sits on a large private 30 x 130 foot lot - offering space, charm, and endless possibilities in a family-friendly neighbourhood known for its character and community feel.This 3-bedroom, 2-bathroom home is filled with natural light and features a warm, inviting layout that blends vintage charm with modern comfort. Relax on your front porch for morning coffees or afternoon siesta. Enter into the private foyer before heading into the bright living area. An updated kitchen with a window overlooking the backyard and a functional layout, perfect for everyday living and entertaining. Downstairs, you'll find a finished basement complete with a full bathroom and flexible living space - ideal for a family room, home office, or guest suite! Step outside onto a rear deck to BBQ and entertain. Enjoy the expansive backyard with plenty of room to garden, play, or host summer gatherings - a rare find in Long Branch! Private parking for 3-4 cars. No squabbling with your neighbours on who is going to shovel! Potential to extend driveway and GARDEN SUITE possibility of up to 1291 sq ft!! Walk to shops, schools, restaurants, parks, Lake Ontario, beaches, public transit and so much more. Easy access in and out of the city. (id:61852)
Royal LePage Signature Realty
2121 Baynham Court
Mississauga, Ontario
Fully renovated and spacious detached 3 level back-split in the heart of highly desired Cooksville, South Mississauga! Located on a rare 56' x 137' lot on a quiet cul-de-sac with minimal drive-through traffic. This home is fully renovated top to bottom with no expense spared. It features luxury finishes throughout - from the oversized designer kitchen to the spa-inspired 5-star bathrooms. Featuring 5 bedrooms, 2 full bathrooms, parking for 5 vehicles, a separate entrance leading into the massive lower level which features a large rec-room, bedroom/office and three piece bathroom - this property is a turnkey opportunity in a prime family-friendly neighbourhood conveniently located minutes from the 403 and top schools. (id:61852)
Century 21 Kennect Realty
1617 Gowling Terrace
Milton, Ontario
Located in the mature and highly sought-after Clarke neighbourhood of Milton, this well-maintained semi-detached home offers a welcoming community feel with the convenience of being within walking distance to parks, schools, and everyday amenities. A large, charming front porch sets the tone, while inside you'll find a bright, open-concept eat-in kitchen with direct access to the fully fenced backyard with shed-perfect for outdoor enjoyment. The open living room with hardwood flooring, upgraded lighting, and a cozy gas fireplace compliments the distinct dining area, all finished in a neutral, move-in-ready palette. Upstairs, generously sized bedrooms include a primary retreat with a walk-in closet and 4-piece ensuite, accompanied by an updated main bath and a convenient powder room on the main level. The beautifully finished basement adds exceptional versatility with in-law or nanny suite potential, offering a spacious rec room, fourth bedroom, full bathroom, kitchenette, laminate flooring, laundry, and sump pump. With interior garage access, parking for two vehicles, and quick access to the 401, 407, and GO Station, this home is an ideal choice for commuters and growing families alike. (id:61852)
Royal LePage Meadowtowne Realty
50 Wilmar Road
Toronto, Ontario
Set in the heart of Eatonville, just steps to the subway and GO Train hub, this detached home offers a warm, open feel where you can move right in and enjoy now with the ability to build or expand in the future on the deep west facing lot. Sunlight fills the main living spaces, anchored by a generous living room with a large bay window and a beautifully updated eat-in kitchen that opens seamlessly to the backyard, making everyday living and entertaining feel effortless. Step outside to a spacious west facing deck surrounded by mature trees, creating a private outdoor setting for summer dinners, quiet mornings, and relaxed gatherings. A third bedroom on the main-floor adds versatility for work or study, and upstairs bedrooms provide calm, comfortable retreats overlooking the yard. The lower level extends the living space with a large open recreation area, abundant storage, laundry, and an updated bathroom, all complemented by a convenient separate side entrance. With modern updates already in place and room to further tailor the space to your needs, this home offers comfort, functionality, and long-term potential in a well-established neighbourhood close to parks, highly rated schools, with easy access to major traffic routes, and everyday amenities. (id:61852)
Keller Williams Portfolio Realty
2530 Jarvis Street
Mississauga, Ontario
Elegant family home tucked away in quiet enclave adjacent to the Credit River and steps from Erindale Park. Backing onto large estate property, this home offers a cottage-like setting with privacy year round. Nestled away from main roads so that chirping birds form the soundtrack to outdoor relaxation. Approximately 4570 sq ft of finished living space including a fully finished basement. Flowing layout great for large-scale entertaining and mindful of modern family life with space for work from home, study and family fun. Large renovated kitchen boasts greenhouse breakfast area with skylights & walk out to interlock patio with gas bbq hook up and gas fire-pit to extend the outdoor season. Main floor family room has stone gas fireplace, walk out & picture perfect views of the yard and trees. Spectacular Primary bedroom retreat combined with sitting area/nursery offers peaceful views of the natural setting. Upgraded ensuite with skylight, double sinks, separate glass shower and soaker tub. Spacious walk-in closet plus large double closet. Three additional oversized bedrooms with plenty of closet space. Finished basement is bright with lots of above ground windows. 5th bedroom with sitting area and ensuite privileges ideal for nanny, grandparents or teen. Rec room with fireplace, wet bar with cantina and sunny games room round out the space. Meticulously maintained and upgraded with long list of recent improvements including mechanicals, roof, windows, ensuite, kitchen, fresh neutral paint throughout. This quiet pocket of homes is centrally located with 16 minute walk of UTM. Many good schools in the area; public and private, including Erindale Academy (ESL and University prep). Shopping opportunities and amenities of all types nearby. Easy access to Miss Transit, GO Train, 403 & QEW. (id:61852)
Royal LePage Realty Plus
104 Charles Street
Halton Hills, Ontario
104 Charles Street Georgetown, Offering Over 2,100 Sq. Ft. Of Finished Living Space, This Beautifully Maintained Home Features 3 Bedrooms And 3.5 Bathrooms, Including A Desirable Main Floor Primary Suite With Walk-In Closet And Ensuite. Designed With Entertaining In Mind, The Home Showcases An Open-Concept Kitchen And A Seamless Living And Dining Area With Hardwood Flooring, Along With A Bonus Room That Walks Out To A Private Garden Retreat Complete With A Large Deck And Hot Tub. A Detached Double Car Garage Provides Ample Space For Vehicles And Storage With Loft Space, While The Upper Level Offers Two Generously Sized Bedrooms, A Full Bathroom, And A Spacious Family Room Ideal For Relaxing Or Gathering. The Partially Finished Lower Level Adds Versatility With Additional Living Space, Laundry, And A 3-Piece Bathroom. Surrounded By Mature Landscaping On A Quiet Park-Side Street, All Of This Just Steps To Downtown Georgetown, Farmers' Market, Library, Shops, Restaurants, And Trails, This Mechanically Updated Home Combines Timeless Charm With Modern Comfort In An Unbeatable Location. Just 3 Minutes To Go Station! (id:61852)
Revel Realty Inc.
811 Envoy Drive
Mississauga, Ontario
***Public Open House Saturday February 14th 2Pm-4Pm****They Dont make them like this anymore! 4 Bedroom 4 Bathroom Detached Home + Basement InLAw Suite with Separate Entrance + Separate Basement Recreation Room + Cold Room! 2 Laundry Rooms! Extended Driveway Fits 3 Cars! Large Backyard with Exposed Aggregate Patio! Walk to Credit Valley Conservation Park! 15 Minutes to Aiport! Families will appreciate proximity to excellent schools, including St. Julia Catholic Elementary School, Meadowvale Village Public School, David Leeder Middle School, and St. Marcellinus Secondary School. Enjoy excellent access to public transit, GO stations, and major highways including the 401 and 407, making commuting effortless. (id:61852)
RE/MAX Real Estate Centre Inc.
15b - 5865 Dalebrook Crescent
Mississauga, Ontario
Welcome to this beautifully renovated family home, perfectly situated in one of Mississauga's most desirable neighbourhoods!This impressive residence offers a blend of modern finishes, functional design, and everyday comfort,making it ideal for growing families seeking space, style, and convenience.Featuring three large bedrooms and three full bathrooms, this home has been extensively renovated from top to bottom. The modern kitchen is the heart of the home, showcasing brand-new quartz countertops,elegant onyx accents, stainless-steel appliances, and sleek cabinetry that combines form and function. The open-concept living and dining area is bright and spacious, featuring new pot lights and fresh paint throughout, creating a warm and inviting atmosphere for both daily living and entertaining. A walk-out to the backyard offers the perfect setting for outdoor gatherings, barbecues, or simply relaxing in your owngreen space.Upstairs, the primary bedroom features a large custom closet, providing ample storage and comfort. The additional bedrooms are generous in size and ideal for children, guests, or a home office setup.The finished basement adds even more value with a full 3-piece bathroom, offering flexible space for a recreation room, home gym, or additional living area.Located within walking distance to top-rated schools including John Fraser Secondary and St. Aloysius Gonzaga, as well as nearby parks, trails, shopping plazas, and public transit, this home offers unparalleled convenience. Enjoy quick access to major highways 403, 401, and 407, Erin Mills Town Centre, and Credit Valley Hospital-all just minutes away.A truly move-in-ready home in a premium location-this one is a must-see (id:61852)
Royal LePage Meadowtowne Realty
