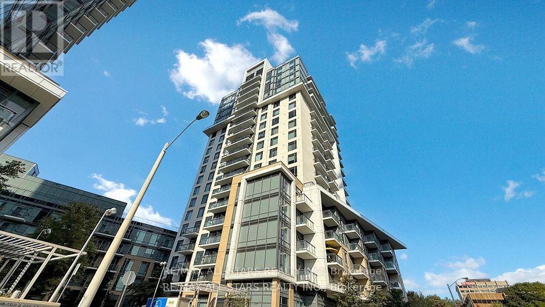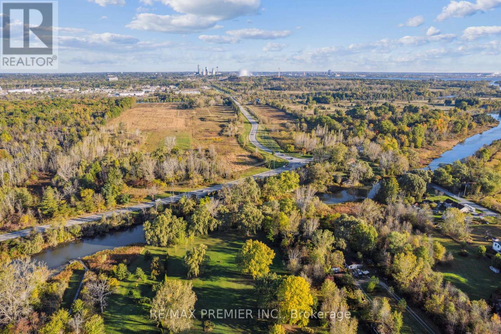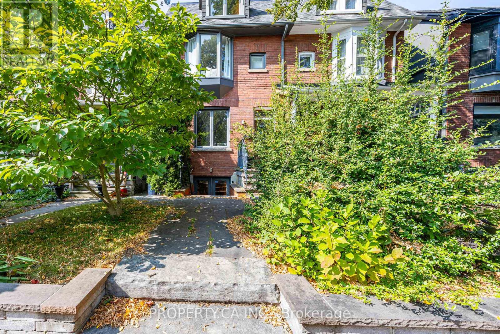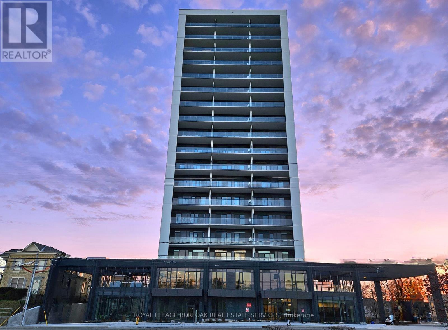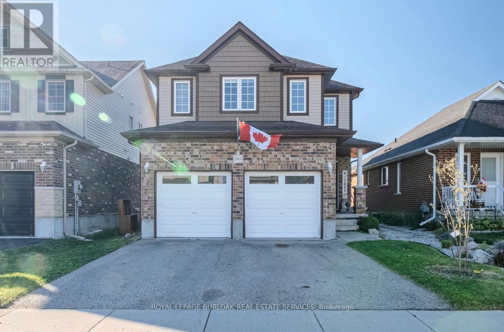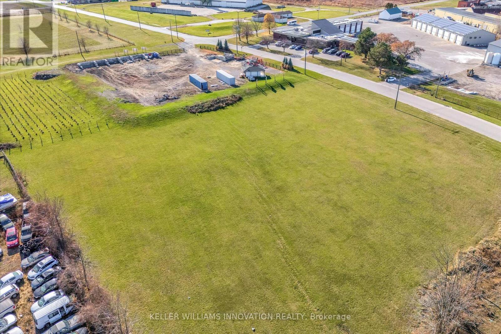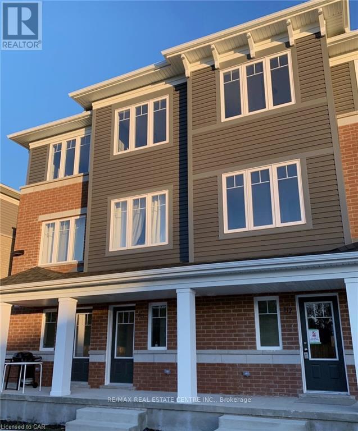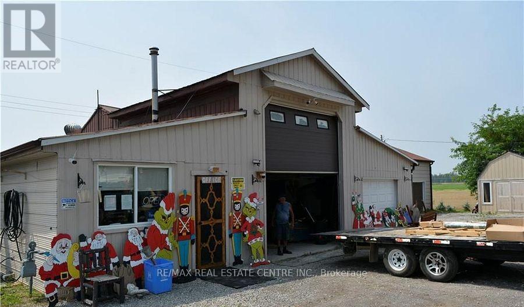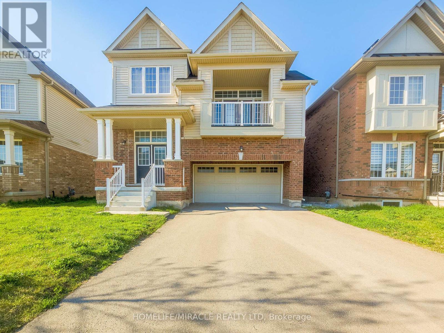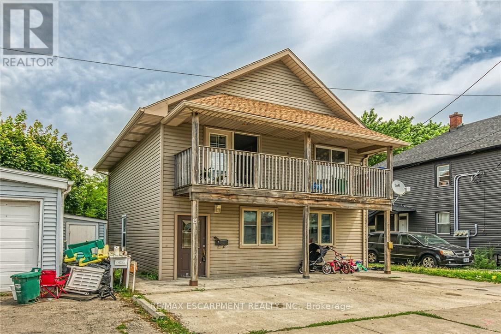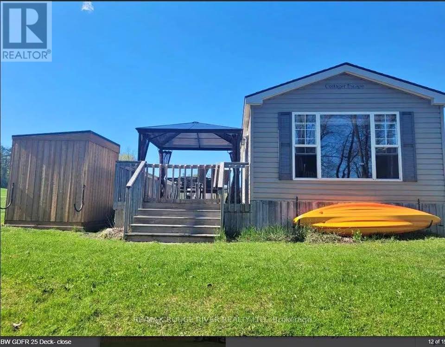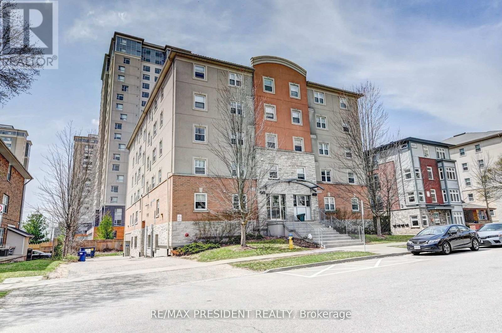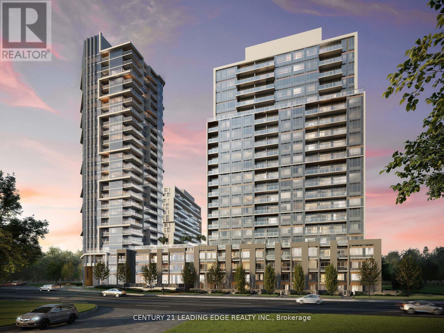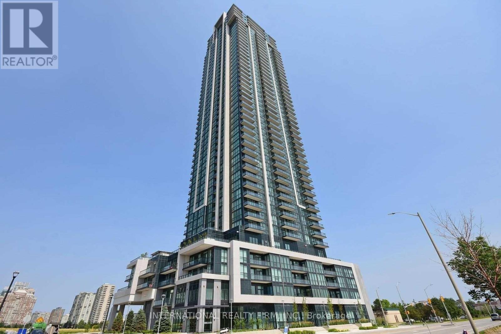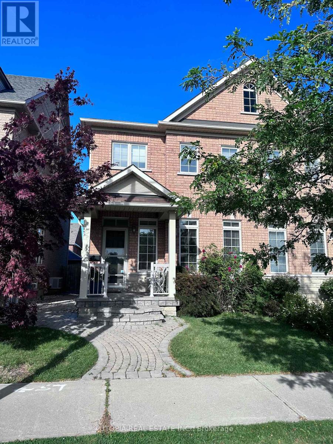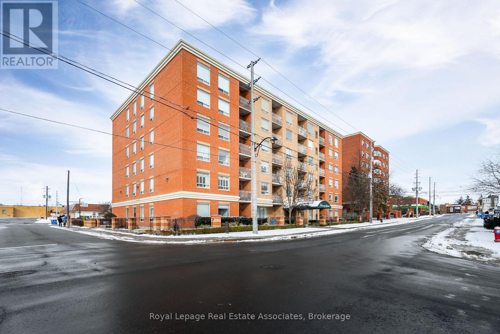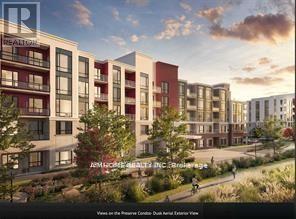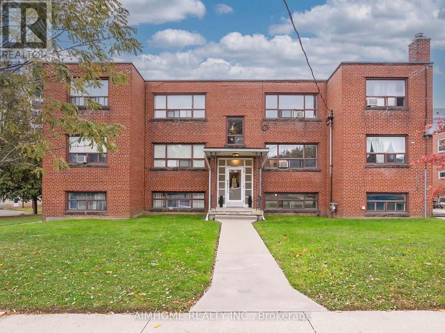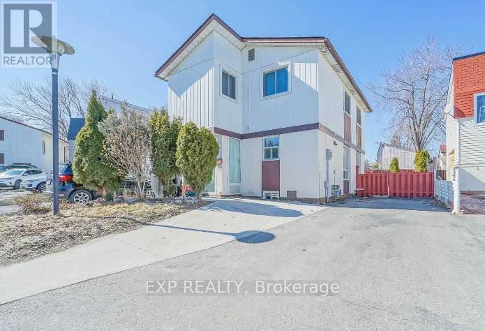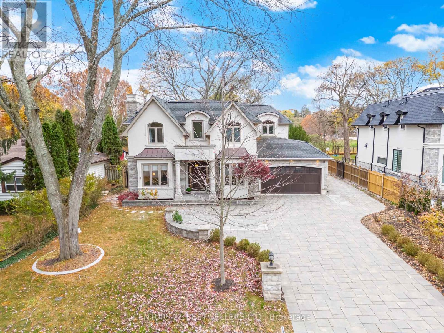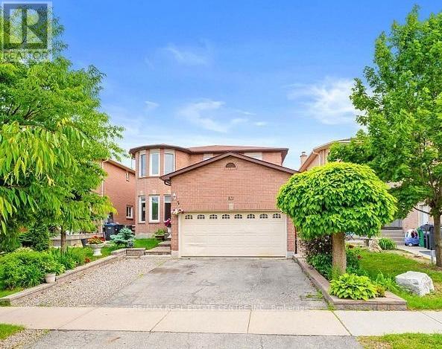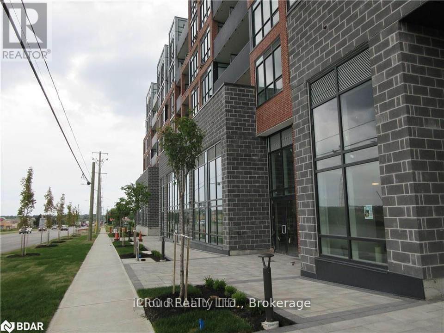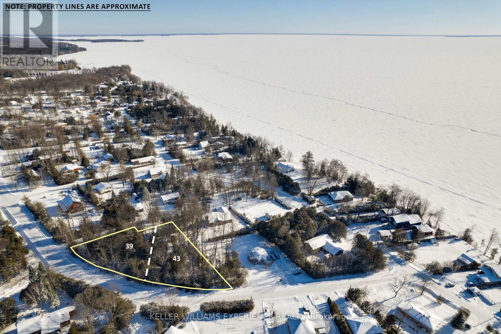427 - 50 Ann O'reilly Road
Toronto, Ontario
This condo comes with 2 parking spaces. The interior a 1 bedroom + den, show like model suite, modern, practical, open concept, with many upgrades. 9ft ceilings, laminate floor thru out, granite kitchen counter top, ceramic backsplash, eat in kitchen, upgraded kitchen cabinets. Walkout to balcony from living room. 4pc washroom, mirrored closets, DBL closet in primary bedroom, easy access to DVP and the 401, walking distance to Fairview mall and Don Mills subway . Convenient access to the elevator and tandem parking., 24 hour concierge, locker is also included. Ready to move in. (id:61852)
RE/MAX All-Stars Realty Inc.
1414 - 55 Harbour Square
Toronto, Ontario
This bright, year-round sunlit condo offers southwest exposure overlooking beautiful Ontario Lake, Toronto Island the city scape. The cozy living and dining area that flows in to a separate large chef's kitchen. This inviting space is ideal for entertaining or enjoying priceless family moments, all while basking in the stunning southwest views. The thoughtfully designed kitchen is tucked away for privacy yet offers seamless access. The sizeable laundry room doubles as an additional walk-in storage with already abundant storage space for supplies and equipment. The oversized primary bedroom is a private retreat, featuring an ensuite bathroom and a walk-in closet. Situated within walking distance of Union Station Toronto's key transportation hub you'll enjoy practical access to the subway, GO Transit, VIA Rail, and the UP Express to Pearson International Airport. The PATH system is just a short stroll across Queen's Quay, while major highways (QEW and Don Valley Parkway) are a mere 2-minute drive away. Despite being in the heart of downtown, the tranquil lakeside setting provides a serene escape from the hustle and bustle. Experience the perfect balance of convenience and calm in this unique home. This iconic building offers spacious units that outsize comparable newer developments in the area at an exceptional value. Recognized as one of Toronto's best-managed condo buildings, it has a proven record of excellence in maintenance and staff service. Enjoy five-star amenities, including a fitness center, saunas, in-door pool, squash court, oversized rooftop garden with BBQs and great views of lake and Toronto Island and private shuttle buses. The all-inclusive condo fees cover heat, hydro, water, cable TV, Wi-Fi, and more, ensuring luxurious living experience. (id:61852)
Sotheby's International Realty Canada
294 Lyon's Creek Road
Niagara Falls, Ontario
Don't miss this rare opportunity to own a breathtaking waterfront vacant lot, measuring 180 X 256 ft. This approved building lot is ready for your dream home with a main floor plan of 1,818 sq ft and a 32 ft building height. This property also qualifies for severance, allowing for the potential to create two lots (severance cost estimated at $30k-$40K). An exciting new development is planned just across the street, featuring detached homes, townhouses, and commercial plazas, staring as soon as next year. The lot benefits from an existing sanitary sewer system in the area, with a wastewater treatment plant underway to support future growth. Imagine living just steps from Fallsview Casino, Niagara Falls, the charming Village of Chippawa, a new hospital, popular restaurants, shopping, a marina, and beautiful walking/biking trails. This prime location also offers easy access to the QEW. Build your dream home with stunning waterfront views or take advantage of the severance opportunity to create two lots for future homes. The possibilities are endless come and see this exceptional lot for yourself! **EXTRAS*****SEE ATTACHMENTS TO THE LISTING!!!*** (id:61852)
RE/MAX Premier Inc.
14 Bellwoods Avenue
Toronto, Ontario
This charming lower-level 1-bedroom apartment in Trinity Bellwoods offers the perfect blend of comfort and convenience. Bathed in natural light, the spacious living area provides a welcoming space for relaxation. The functional kitchen is equipped with essential appliances and ample cabinet space, making meal preparation effortless. The cozy bedroom serves as a peaceful retreat, while the updated bathroom features modern fixtures for your comfort. Located just steps away from the lush greenery of Trinity Bellwoods Park, you can enjoy outdoor activities and leisurely strolls. With easy access to public transit and a variety of grocery stores, cafes, and boutique shops within walking distance, this apartment is ideal for anyone looking to embrace the vibrant lifestyle of the neighborhood. Dont miss your chance to make this charming space your new home! (id:61852)
Property.ca Inc.
1108 - 741 King Street W
Kitchener, Ontario
Welcome to #1108 at 741 King St West, where Scandinavian design meets smart-home living. This large 1-bedroom, 1-bath suite offers 624 sqft of modern space with white cabinetry, black accents, quartz counters, and built-in appliances. The open layout features an island, defined dining and living areas, and walkout to a spacious 204 sqft private balcony. The bedroom is filled with natural light and also accesses the balcony, while the bathroom includes heated floors and a glass enclosed shower. Enjoy in-suite laundry, 1underground parking, a 1 locker, and the InCharge Smart Home System controlling lighting, climate, security, and hydro via app or touch panel. Amenities include the Hygge Lounge, party room, bike storage, rooftop terrace with 2 saunas, and outdoor kitchen & dining area. Just steps to the ION LRT, Google, Sun Life, KPMG and some of Kitchener's best restaurants, cafes, and shops. Ideal for professionals and first-time buyers. (id:61852)
Royal LePage Burloak Real Estate Services
1384 Caen Avenue
Woodstock, Ontario
This two-storey home is full of features busy families want. And the potential to add even more.4 spacious bedrooms, there's room for everyone. The primary suite is a true retreat with a large walk-in closet and private ensuite. Laundry schlepping? Forget it. The laundry room is upstairs where the clothes actually live. The main floor delivers bright, open-concept living with a cozy gas fireplace and an eat-in kitchen that walks out to the backyard. Perfect for BBQ season and impromptu neighbourhood soccer matches. Need more space? The full basement is ready to finish your way, complete with a rough-in for a bathroom. Add a rec room, home gym, or teen hangout you choose. Outside, you'll find a large lot, 36 x105 ft, double garage, and private drive. All this in a family-friendly area loaded with kids, parks, schools, shopping, and quick highway access for commuters. This is more than a house. Its a smart move for families looking for space, convenience, and room to grow. (id:61852)
Royal LePage Burloak Real Estate Services
615 Gillard Street
Chatham-Kent, Ontario
Welcome to 615 Gillard Street, a rare 2.27-acre industrial parcel offering endless potential in a growing community. Surrounded by major commercial anchors and positionedminutes from Highway 40, Highway 401 access routes, Chatham-Kent Health Alliance (7-8 minutes), and the Chatham-Kent Municipal Airport (15-20 minutes), this property sitsin a strategic pocket ideal for development, storage, logistics, or long-term land banking. The M1 General Industrial zoning provides a wide range of permitted uses includingself-storage facilities, warehouses, automotive sales or service, contractor yards, truck terminals, factory outlets, commercial schools, office space, car washes, industrial malls,outside storage, and more. The generous 2.27-acre footprint allows for flexible building layouts, yard-based operations, and scalable multi-tenant industrial development. Phase 1ESA was completed and cleared in 2023 prior to being purchased, making this site development-ready and attractive for financing and future construction. Located within aregion experiencing new residential growth, commercial expansion, and strong demand for trades and service-based businesses, this property offers exceptional long-term value.Nearby retail like Walmart, Canadian Tire, and Tim Hortons provides visibility and traffic flow, while the area's access to beaches, parks, conservation areas, and outdoor recreation adds to its overall appeal. This is the perfect opportunity to build, invest, or expand in one of Southwestern Ontario's most promising industrial corridors. The future of 615 Gillard Street is wide open, bring your vision and make it happen. (id:61852)
Keller Williams Innovation Realty
D5 - 24 Morrison Road
Kitchener, Ontario
Be A Part Of Kitchener's Family-Friendly Community Of Morrison Woods! Freshly Painted And New Carpets Throughout, This 2-Storey, 3 Bedroom Stacked Town Features Modern, Contemporary Finishes With Unique Layout Offering Main Level Bedroom And 2 Pc Powder, Perfect For Work-From-Home, Bonus Rec Room Or 2nd Primary Bedroom. Upper Level Features Spacious, Bright Open Concept Living & Dining Room Leading To Modern Kitchen With Breakfast Island, Stainless Steel Appliances And Walk-Out To Large Balcony. Plenty Of Storage Space With Main Floor Coat Closet And Walk-In Closet. Upper Level Laundry And 1 Exclusive Parking Space Included. Well-Maintained Highly Sought After Condo Community Walking Distance To WRHN (Grand River Hospital), Schools, Parks, Trails, Grand River, Chicopee Park & More. Conveniently Located Minutes To All Amenities Including Shopping, Fairview Mall, Restaurants And Major Retailers. (id:61852)
RE/MAX Real Estate Centre Inc.
1349 Highway 56 N
Haldimand, Ontario
Enjoy life on a beautiful one acre in a home with lots of upgrades like Beautiful Cedar Deck with Tikki Bar and above Ground Pool, outside fireplace, entertainment centre, lots of storage, Bunkie's, Well maintained house with new bar in Living room, Lots of upgrades in kitchen, bath, floor and windows. This 5 bedroom house with 5 washrooms has over 3000 sqft including basement and has a living room. Possible room for 2 families, basement with a 2 bedroom self-contained apartment with a kitchen, 2 washrooms and separate laundry. Income from home, work through self-employment, run a small business from home with workshops, Currently set up for wood products business, Cabins and Patio Furniture Manufacturing, Wooden Furniture ,Bunkies, retailing items. Ideal for extended families, entrepreneurs, wood workers, carpenters, contractors & people needing workshops, Busy highway 56 with great exposure, signage and traffic count. Owner retiring. Extras: Training, inventory and displays can be negotiated. ** This is a linked property.** (id:61852)
RE/MAX Real Estate Centre Inc.
48 Esther Crescent
Thorold, Ontario
Welcome to this modern, move-in-ready home, set on an extra-large lot in a quiet, family-friendly neighborhood. With no rear neighbors, a double garage, and 4-car driveway, this is the perfect place for entertaining family and friends! Featuring nine-foot ceilings, 4 spacious bedrooms, 2.5 baths, and an additional family room with a walk-out balcony, this home offers functional space and modern comfort. Located just 20 minutes from Niagara Falls and with easy access to Hwy 406, it's ideal for commuters and families alike. A rare find with space, privacy, and style. Don't miss out, book your showing today! (id:61852)
Homelife/miracle Realty Ltd
8 Nickel Street
Port Colborne, Ontario
Incredible Port Colborne Turnkey Investment Opportunity! Rarely offered, custom built in 2008 Duplex on desired Nickel Street. Both units feature 2 bedrooms & 1 bathroom and are currently leased to great tenants. Great curb appeal with vinyl sided exterior, oversized concrete driveway, & upper level deck. The recently updated main floor unit includes eat in kitchen with oak cabinetry, dining area, large living room, 2 spacious bedrooms, & 4 pc bathroom. The upper level unit includes eat in kitchen with dining area, living room, 2 bedrooms, & 4 pc bathroom. Updates include flooring, decor, fixtures, lighting, & more. Rarely do cash flowing, turn key properties become available in the price range. Conveniently located minutes to amenities, shopping, parks, schools, & close to sought after Nickel Beach! Now is the time to Buy! Invest in yourself & your future! (id:61852)
RE/MAX Escarpment Realty Inc.
1235 Villiers Line
Otonabee-South Monaghan, Ontario
Experience pure relaxation at Bellmere Winds Golf Resort, stretching from the north shore of Rice Lake to the furthest sand bunker and just minutes from the vibrant city of Peterborough. This resort offers the perfect escape located in Phase One, 25 Godfrey's Lane is a tree-lined, sought-after waterfront premium site backing onto the peaceful 11th, 12th & 13th greens. Offering a spacious living/family room, full eat-in kitchen with breakfast bar, primary bedroom with queen bed & walk-in closet, second bedroom features bunkbeds with 1 double & 1 single, 1 pull-out couch sleeps two, 4 pc. bath and walkout to a large pressure-treated deck with hard top gazebo! The cottage provides a private, scenic, luxurious escape with direct access to Rice Lake. Just steps from the beach, docks, water sports, gym and sports courts, blending tranquil waterfront living with unbeatable proximity to amenities. It's a perfect destination for both golf lovers and families; you're never too young to enjoy the great outdoors! Offering several fantastic family-friendly activities, including 2 saltwater swimming pools, a splash pad, a beach, exciting resort activities and unmatched firework displays. Featuring 18 challenging yet approachable holes, this course caters to all skill levels, with tee blocks set for both novices and scratch golfers. The front nine evokes the feel of a Scottish links course, with breathtaking vistas of Rice Lake reminiscent of the Bonnie Banks of Loch Lomond. The back nine is more forgiving, highlighted by a stunning elevated 10th hole, while the 11th and 12th play along the lakeside resort with stunning lake views! (id:61852)
RE/MAX Rouge River Realty Ltd.
504 - 261 Lester Street
Waterloo, Ontario
Fully Furnished 1349 Sq Ft Property, one of the largest units on Lester St, Features 5 Spacious bedrooms 2 full bathrooms, fully tenanted, turn-key investment, each room has large windows, 1 bed, mattress, study table and chair, Steps to the Waterloo University campus & Laurier University. Situated in the heart of the city. A Large Common Area Including L Shaped Kitchen. Buyer to assume current tenants. (id:61852)
RE/MAX President Realty
905 - 8010 Derry Road W
Milton, Ontario
Beautiful one bedroom condo located in the vibrant Milton. Amenities include, spacious party room, dining room, meetin rooms, theatre, game room, outdoor barbecue area. Minutes away from highways, this condo offers convenience, luxury, and a vibrant community lifestyle. Include spacious locker for storage and underground parking spot. This condo offers a large balcony, laminate floor throughout, quartz counter top, backsplash, ensuite stackable laundry, 24 hrs concierge wervice, and many more services. (id:61852)
Century 21 Leading Edge Realty Inc.
307 - 3975 Grand Park Drive
Mississauga, Ontario
Luxurious Grand Park 2 Plaza Condo Located In The Heart Of Mississauga. 2 Bedr/2 Full Bath, Very Bright Unit W/Floor To Ceiling Windows. Freshly Painted. Laminate Flooring Throughout The Unit. Open Concept Kitchen W/ Undermount Sink, Granite Countertop, Ceramic Backsplash. Very Well Managed Building, Low Condo Fees.Steps To Shoppers, Winners, Staples, T&T, Walking Distance To Sq 1 Mall, Sheridan College, Living Arts, Celebration Sq, Restaurants & Much More. (id:61852)
International Realty Firm
5405 Festival Drive
Mississauga, Ontario
Absolutely Stunning, Renovated Home, Rare Double Garage, On Quiet Street Across From Open Field & Park! Unique Flexible Layout W Main Floor Family Room & Formal Dining Or Use As Den & Massive Entertainer's Kitchen. Beaming W Sunlight, Boasting 9' Ceilings On Both Floors, Gorgeous Oak Hardwood Floors, Led Pot Lights, Granite Counters & Stainless Steel Appliances. Finished Basement With In-Law Suite, Cold Cellar. Beautiful Stone Patio. 10++ (id:61852)
Utopia Real Estate Inc.
506 - 32 Tannery Street
Mississauga, Ontario
Feel right at home in this bright and inviting 2+1 bedroom, 2 bathroom corner suite in the heart of Streetsville. Offering over 1,000 sq. ft. of thoughtfully designed living space, this move-in-ready condo is ready for your final touches. The kitchen is both functional and welcoming, featuring stainless steel appliances, a centre island, and a layout that stays connected to the main living area. Updated laminate flooring (2024) enhances the open-concept living and dining space, complete with a cozy reading nook and unobstructed views, while a private balcony provides the perfect place to enjoy your morning coffee or unwind at the end of the day. Both bedrooms with updated carpeting (2024) are well-sized and thoughtfully positioned, including a primary bedroom with a double closet and a private 4-piece ensuite, and a second bedroom with its own 4-piece semi-ensuite and closet, ideal for guests or family. A separate den located between the bedrooms offers a versatile space for a home office, hobby area, or quiet retreat. Freshly painted and well-maintained, the unit also includes an ensuite laundry and ample storage for added convenience. Two tandem parking spots underground. Located just steps from Streetsville's boutiques, cafés, restaurants, parks, community events, and the Credit River trails, this home places the best of the neighbourhood right outside your door, with easy access to the Streetsville GO Station, transit, and major highways for effortless commuting. A wonderful opportunity to enjoy spacious condo living in one of Mississauga's most loved communities. (id:61852)
Royal LePage Real Estate Associates
108 - 3265 Carding Mill Trail
Oakville, Ontario
one of Oakville's most sought-after communities, the Preserve. Home to thoughtfully designed suites, fantastic amenities, and retail, charm and convenience live side-by-side here. Steps from parks and walking trails, close to many prime attractions - top-rated schools, shopping, and dining are fused with the culture of Oakville and the comfort of modern living. Enjoy your brand new suite designed with builder upgrades, kitchen centre island and Window Coverings (id:61852)
Aimhome Realty Inc.
10 - 2128 Harris Crescent
Burlington, Ontario
Located in the heart of downtown Burlington, anyone seeking a vibrant urban lifestyle. Ideally located just steps from the lake, Spencer Smith Park, the waterfront trail, charming cafes, restaurants, shops, and transit, this unit offers exceptional walkability and everyday convenience. Whether you're enjoying the pier, meeting friends nearby, or exploring downtown, everything is right at your doorstep. (id:61852)
Aimhome Realty Inc.
7 Hollyhedge Court
Brampton, Ontario
Welcome to your new home! This bright and spacious 4-bedroom, 3-bathroom detached house offers comfortable, modern living with desirable tech upgrades. Enjoy the convenience of a smart entry system and a smart thermostat, putting comfort and security at your fingertips. The property boasts a generous floor plan, a private backyard perfect for relaxation and entertaining, and hassle-free living with high-speed internet included in the rent. Located in a family-friendly neighborhood, this house is an ideal blend of space, comfort, and smart-home technology. (id:61852)
Exp Realty
898 Parkland Ave Avenue
Mississauga, Ontario
A new era of luxury, Steps to the LAKE Ontario! over 5,500 Sqft with its abundant light, lavish amenities, and designer touches, this beauty will captivate your heart. Elegance and sophistication is quickly recognized upon pulling into the 10-car driveway with stone interlocking. Finely Crafted Living Space, Offering: High Ceilings, Exquisite Foyer, Executive Office, Designer Kitchen W/Panoramic View Of Backyard Oasis, Breakfast Area, Great Room With Coffered Ceilings, built in Speaker & Walk Out. The kitchen is the epitome of culinary excellence with granite countertops, JENNAIR appliances, and a butler's servery that seamlessly integrates the kitchen to the formal dining and living areas - perfect for those sophisticated soirees. Retreat To Master Suite With Balcony, Sitting Area And Double Sided Gas Fireplace, Spa Inspired Ensuite with heated floors & Large W/I Closet. The Finished Lower Level Includes A Recreation Room With A Marble Fireplace, Wet Bar, a Private Cinema with built-in sound system, 5th Bedroom, And Spa-Like 2 Bath. Beautifully landscaped backyard with large composite deck. Peace and privacy are guaranteed with a single entry point. (id:61852)
Century 21 Best Sellers Ltd.
31 Castlehill Road
Brampton, Ontario
Welcome to this spacious and beautifully maintained 4-bedroom, 4-bathroom detached home in highly sought-after Brampton East! Featuring a bright open-concept layout with hardwood floors on the main level, this home offers both comfort and style. Enjoy separate living and family rooms, and a modern kitchen complete with stainless steel appliances, granite countertops, and a breakfast area that walks out to a private backyard - perfect for family gatherings or entertaining. The second floor boasts 4 generously sized bedrooms, including a large primary suite with a walk-in closet and a luxurious 4-piece ensuite. The finished basement apartment with a separate entrance provides excellent potential for an in-law suite or rental income, featuring its own kitchen, full bathroom, bedroom, and living area. Located on a quiet, family-friendly street, close to top schools, parks, public transit, shopping, and major highways (401/407) - this home is ideal for families and investors alike! Don't miss this exceptional opportunity - a must-see property! (id:61852)
RE/MAX Real Estate Centre Inc.
103 - 681 Yonge Street
Barrie, Ontario
Available for Lease is this Stunning 1-Bedroom Condo with a fully functional den, ideal for a home office or guest space. Featuring 9 ft ceilings and laminate flooring throughout, this modern unit offers a stylish open-concept layout with a 4-piece bath, stainless steel appliances and quartz countertops. Located just minutes from Barrie with easy access to the GO Station, Shopping Malls and Schools. This Condo also includes Premium Building Amenities such as a Rooftop Terrace with Lounge and BBQ area, Party Room, Gym and Concierge Service. One underground parking spot is included making this an Exceptional opportunity in a Prime Location. (id:61852)
Icloud Realty Ltd.
39 & 43 Campbell Avenue
Oro-Medonte, Ontario
Build Your Dream Escape - Prime Land Just Steps to Lake Simcoe! Discover the perfect canvas for your cabin or cottage retreat on this 1-acre treed parcel of land with a serene stream running through. This beautiful vacant parcel of land consists of two separate PINs with an incredible opportunity to create your own getaway just steps from Lake Simcoe, nestled between the vibrant cities of Barrie and Orillia - and all less than an hour from the GTA. Whether you're looking for a peaceful weekend escape or an outdoor enthusiasts haven, this location has it all: Endless Recreation: Enjoy boating, fishing, swimming, and hunting just steps from your door, with quick access to Lake Simcoe's pristine waters and the best boat launch in Oro-Medonte just 2 km away. Year-Round Adventure: Hit the slopes at nearby Horseshoe Resort and Mount St Louis Moonstone, explore scenic hiking trails, and test your skills at a premier mountain biking facility just minutes from your door. Serenity Meets Accessibility: Surrounded by nature yet close to modern amenities, shops, and dining in both Barrie and Orillia. You'll also find Natural Gas and high-speed internet already at your lot line. Allowing for a small cabin, cottage or year round home, this is your chance to design a cozy retreat tailored to your vision. Don't miss this rare opportunity to own land in one of Ontario's most sought-after recreational corridors. Start building your dream - where nature, adventure, and convenience meet. (id:61852)
Keller Williams Experience Realty
