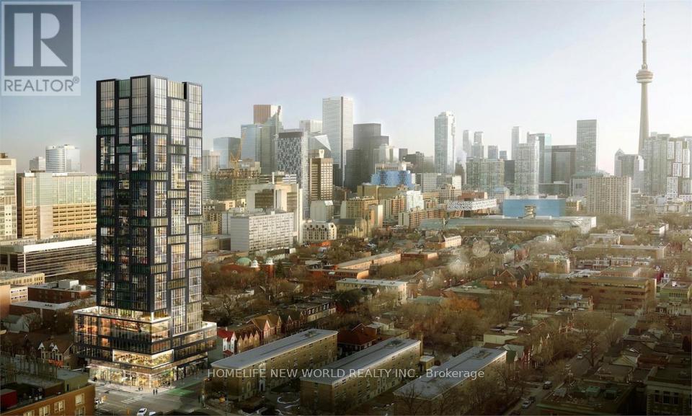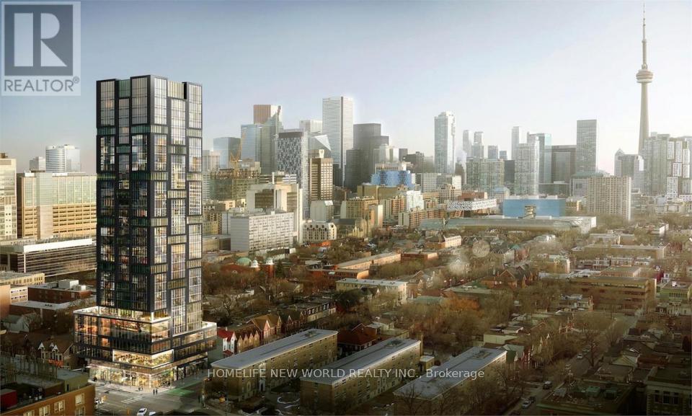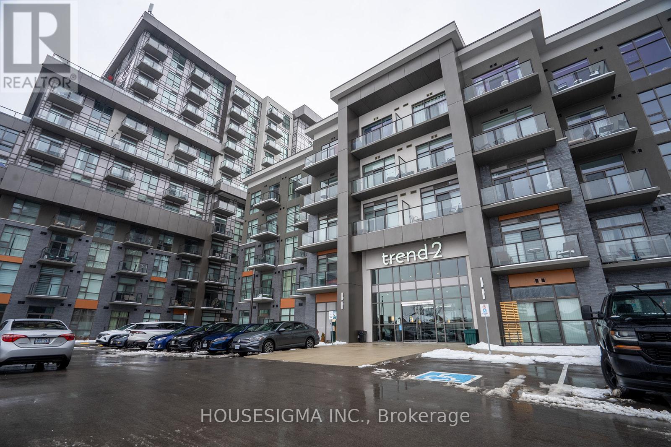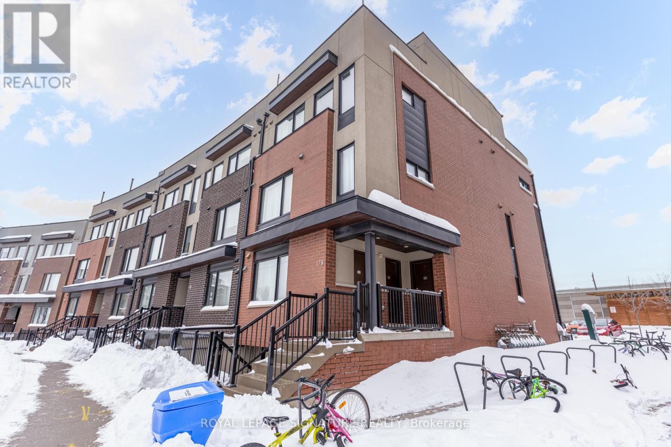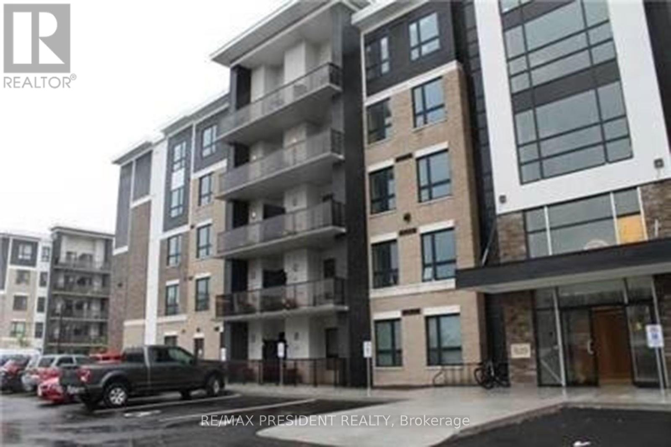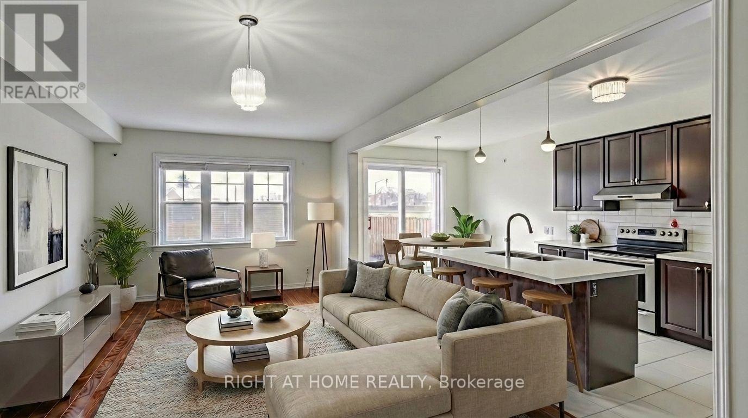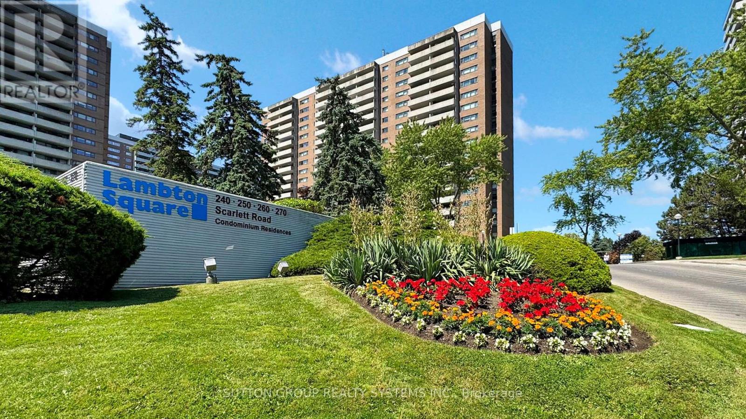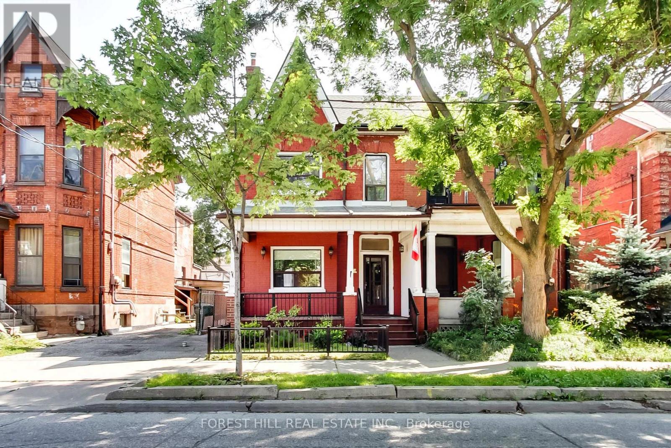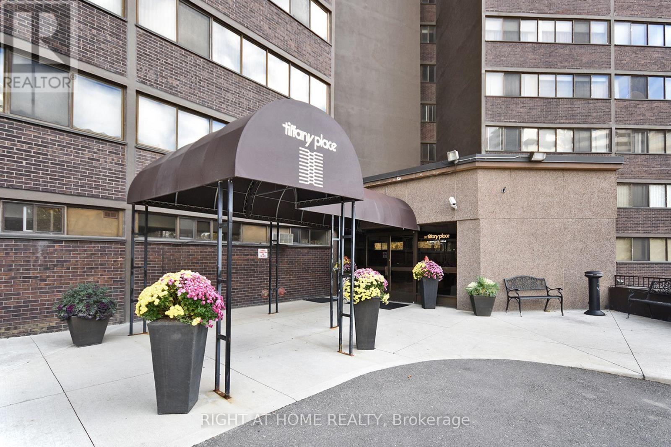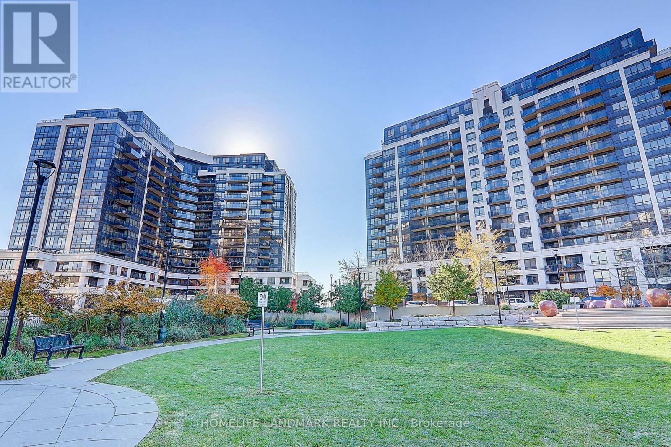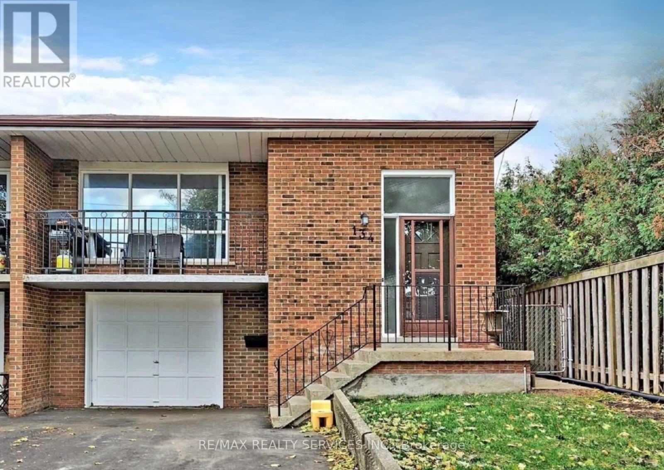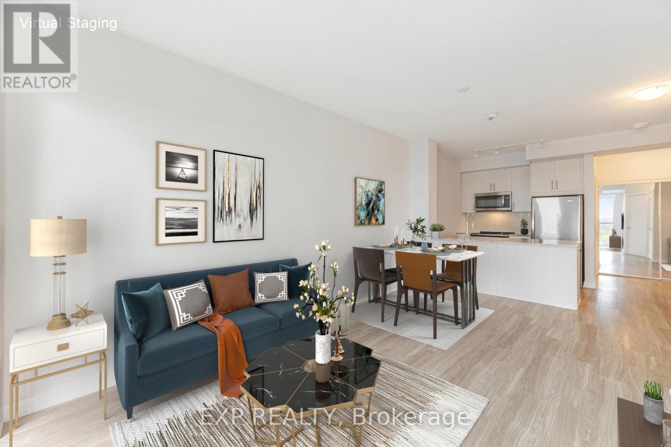906 - 203 College Street
Toronto, Ontario
Excellent Location. Steps from UofT St. George Campus, Subway and all amenities. 2 Bedroom With 4Pc Ensuite & 3Pc Bathroom, Practical 694 Sq.Ft. Split Layout, 2nd Br Has Two Windows Facing North & East, Located At The Front of The South Entrance Of U of T! Bright And Clear North East City View, Built-In Appliances & Island Table With Microwave, Quartz Countertop, Laminate Flooring Throughout, Steps To School, Banks, Restaurants, Queens Park, Shops, Etc. (id:61852)
Homelife New World Realty Inc.
906 - 203 College Street
Toronto, Ontario
* 2 Bedroom With 4Pc Ensuite & 3Pc Bathroom, Practical 694 Sq.Ft. Split Layout, 2nd Br Has Two Windows Facing North & East, Located At The Front of The South Entrance Of U of T! Bright And Clear North East City View, Built-In Appliances & Island Table With Microwave, Quartz Countertop, Laminate Flooring Throughout, Steps To School, Banks, Restaurants, Queens Park, Shops, Etc. (id:61852)
Homelife New World Realty Inc.
115 - 460 Dundas Street E
Hamilton, Ontario
Bright, modern, and move-in ready, this 1 bedroom condo at Trend 2, 460 Dundas St E comes with 1 parking space and 1 locker in a nearly brand new building just 3 years old. The unit features elevated ceilings that fill the space with natural light, an open concept kitchen and living area with stainless steel appliances and a breakfast bar, a spacious primary bedroom, a modern 4 piece bathroom, and convenient ensuite laundry. Residents enjoy two fully equipped fitness centres, party and entertainment rooms, lounge spaces, and a rooftop patio with seating areas. Ideally located minutes from Aldershot GO, major highways, scenic trails, shops, a short drive to Lake Ontario, and just a short drive to Downtown Burlington, this condo offers a perfect blend of lifestyle, convenience, and modern living in a well-managed building. (id:61852)
Housesigma Inc.
4 - 179 William Duncan Road
Toronto, Ontario
Welcome to 4-179 William Duncan Rd, a stunning 3-storey townhouse nestled in a serene, beautiful Mattamy-built community right by Downsview Park. This end unit has 1269 sq ft of living space spread across three floors: 2 bedrooms, 2 bathrooms and a top floor den that would make a perfect home office. This loft area opens out to your own private east-facing rooftop terrace. Enjoy your morning coffee, summer bqqs, or late night stargazing out on this terrace that's already been fitted with a pergola. The open-concept main floor features a white shaker-style kitchen with black granite countertops and a huge centre island (lots of counters pace for meal prep). Super functional floor plan with great flow and lots of natural light. You're steps from the expansive Stanley Greene Park where you'll find basketball courts, tennis courts, splash pads, and an ice skating rink. Imagine townhouse living but without the hassle of snow removal and landscaping. A home you can truly enjoy without the arduous upkeep. With trails, nature, and curated outdoor experiences right at your doorstep. This townhouse comes with an owned surface parking spot at the back. Visitors have access to dedicated visitor parking spots at the back as well as city/street parking. Easy commute with nearby TTC bus routes, Downsview Park Subway Station (Line 1), GO Transit, and quick access to Hwy 401 and 400. (id:61852)
Royal LePage Signature Realty
204 - 620 Sauve Street
Milton, Ontario
Available March 1, 2026! Welcome To Origin Condos At A Prime Location In Milton. This Is A Large 1 Bedroom Plus Den Model - 693 Square Feet! 9 Foot Ceilings, Separate Den - Perfect For Working From Home! 4 Piece Washroom, Open Concept Floor Plan, Ceramic Backsplash, Balcony. Close To GO Train, Shops, Restaurants, Schools And Parks! Only Minutes To Hwy 401! (id:61852)
RE/MAX President Realty
8 Callandar Road
Brampton, Ontario
A suburban oasis featuring an elegant, spacious 1,874 sq ft detached residence showcasing a generous living room, five spaciously sized bedrooms, and three washrooms. Upgraded hardwood floors throughout. The expansive primary bedroom offers a private four-piece ensuite washroom and two walk-in closets, providing comfort and refined luxury. Enjoy a private backyard retreat, ideal for relaxing or entertaining. The garage offers convenient interior access to the home, enhancing everyday comfort and functionality. The basement is open concept and spacious, offering excellent flexibility for customization. Perfectly suited for young families, expanding households, and first-time buyers seeking a spacious detached home at excellent value. Nestled in northwest Brampton's prestigious Mount Pleasant neighbourhood, this home is ideally located near top-rated schools, scenic trails, GO Transit, shopping, and the Cassie Campbell Community Centre, walking distance to Minna Park, walking distance to public transit stop -delivering a distinguished lifestyle, versatility, and enduring value. Enjoy the bustling shopping experience in neighbouring communities in either Milton (Toronto premium outlets), or Mississauga (Square one shopping center). For nature and outdoor lovers, the Cheltenhan Badlands, Terra Cotta Conservation area, Silver Creek Conservation Area, Forks of the Credit Provincial Park, Caledon Ski Club are easily accessible. (id:61852)
Living Realty Inc.
813 - 270 Scarlett Road
Toronto, Ontario
Nestled in the scenic Rockcliffe-Smythe neighborhood, this charming 2-bedroom, 2-bathroom condo in Lambton Square offers both comfort and character. The unit features a unique sunken living room that adds architectural flair and coziness, while the oversized balcony provides breathtaking unobstructed northeast views, perfect for morning coffee or unwinding in the evening. Ample storage throughout, plus a dedicated locker and parking spot, make everyday living effortlessly organized. In this pet-friendly (w restrictions) building, all-inclusive maintenance fees cover everything from cable and internet to access to top-tier amenities like a gym, outdoor pool with sauna, party room, and plenty of visitor parking. With beautifully landscaped grounds backing onto the tranquil Humber River, it's a hidden gem that blends urban convenience with natural serenity. Locker is 3ft by 7 ft. One bus to Runnymede Station! (id:61852)
Sutton Group Realty Systems Inc.
23 Lansdowne Avenue
Toronto, Ontario
Embrace this wonderful Victorian semi-detach home nestled in the heart of the Roncesvalles/Parkdale neighbourhood. Whether you're looking for a single-family residence, an income property to live in while collecting rent, or the perfect canvas to create your dream home, this property offers it all.Featuring stunning architectural details this home radiates character and charm. With 5 bedrooms and an impressive third-floor loft, there's no shortage of living space. The large double garage with laneway access also presents a rare opportunity for a laneway house addition. Enjoy the unbeatable location,steps from restaurants, cafes, shops, and public transit. Just a 5-minute drive to the Lake Shore/Gardiner and a 30-minute walk to High Park, everything you need is right at your fingertips.Dont miss your chance to own this truly special property in one of Toronto's most vibrant communities! NEW FURNACE (November 2025) (id:61852)
Forest Hill Real Estate Inc.
1508 - 11 Wincott Drive
Toronto, Ontario
Welcome to Tiffany Place in Highly sought-after Etobicoke! This stunning Multilevel unit boasts over 1300 SQFT of luxurious living space with breathtaking, Unobstructed South Ciews. Once inside, you're greeted by a sun-filled interior, accentuated by an expansive balcony, perfect for soaking in the sun, BBQing or Dining. The 3 Bed 2 Bath layout, offers ample space for families or those looking to downsize without compromising on comfort. The Built-in Fireplace in the living area creates a warm and inviting ambiance. Storage won't be an issue with plenty of options, including the built in Cabinetry and an Ensuite Storage Room. The Large in suite Laundry has plenty of storage space. Open Concept Kitchen and Breakfast Bar highlight this thoughtful layout. This unit includes 1 parking spot, has been recently painted and meticulously maintained. Located in a Great Neighbourhood, this condo combines comfort, convenience, and style. Enjoy a wide array of amenities including indoor pool, gym, tennis courts and sauna. Ideal for first-time buyers, small families, or those looking to Smart Size. Maintenance fee includes ALL UTILITIES!! Don't miss out on this opportunity to call this exquisite condo your new home! (id:61852)
Right At Home Realty
716 - 1070 Sheppard Avenue W
Toronto, Ontario
Nestled in the vibrant heart of North York, this bright and spacious one-bedroom residence at 1070 Sheppard Avenue West offers a rare opportunity to enjoy sophisticated city living without compromise.Thoughtfully designed, the suite features an open-concept layout bathed in natural light, with contemporary finishes that reflect modern urban elegance. The sleek kitchen with stainless steel appliances flows seamlessly into a versatile living and dining area, while the generously sized bedroom provides a peaceful retreat from the city's bustle.Beyond the comfort of your private sanctuary lies a world of convenience. Located just minutes from Sheppard West Subway Station, residents enjoy effortless access to downtown Toronto while staying close to neighborhood amenities. The building offers exceptional features, including 24-hour concierge service, state-of-the-art fitness facilities, and secure entry, all complemented by its proximity to Yorkdale Shopping Centre, Downsview Park, and an array of dining and entertainment options.This exceptional property is more than just a home - it's an opportunity to elevate your lifestyle in one of Toronto's most desirable communities. (id:61852)
Homelife Landmark Realty Inc.
Main - 134 Jade Crescent
Brampton, Ontario
Amazing opportunity to rent this semi-detached bungalow in the desirable J Section. Featuring 3 bedrooms and 2 washrooms, this home offers a spacious living and dining area with a chef's-delight kitchen overlooking the breakfast area. Enjoy a large balcony and three generously sized bedrooms, including a renovated main washroom and an additional 2-piece washroom. Separate laundry included. Conveniently located minutes from schools, parks, public transit, highways, and more (id:61852)
RE/MAX Realty Services Inc.
1211 - 4055 Parkside Village Drive
Mississauga, Ontario
Welcome to 4055 Parkside Village Dr #1211, a sun-drenched 1 Bedroom + Den condo in the heart of Mississauga City Centre, offering the perfect blend of luxury, lifestyle, and location. This beautifully designed suite showcases unobstructed city views and an expansive private terrace, ideal for summer entertaining or relaxing outdoors.Step inside to a bright, open-concept layout enhanced by premium finishes throughout. The sleek modern kitchen features quartz countertops, built-in stainless steel appliances, and contemporary cabinetry, while the versatile den is perfect for a home office, guest space, or study nook.Located in the prestigious Block 9 South Tower, residents enjoy resort-style amenities including 24-hour concierge, state-of-the-art fitness centre, yoga studio, rooftop terrace with BBQs, party lounge, theatre room, and guest suites.Unbeatable walk-to-everything location-just steps to Square One Shopping Centre, groceries, Celebration Square, Sheridan College, Living Arts Centre, and the upcoming Hurontario LRT. Surrounded by top-tier dining, shopping, and entertainment, this is urban living at its finest. 1 Parking + 1 Locker Included Ideal for investors & first-time buyers High-demand, high-growth communityA rare opportunity to own a stylish, move-in-ready condo in one of Mississauga's most desirable neighbourhoods-don't miss it. (id:61852)
Exp Realty
