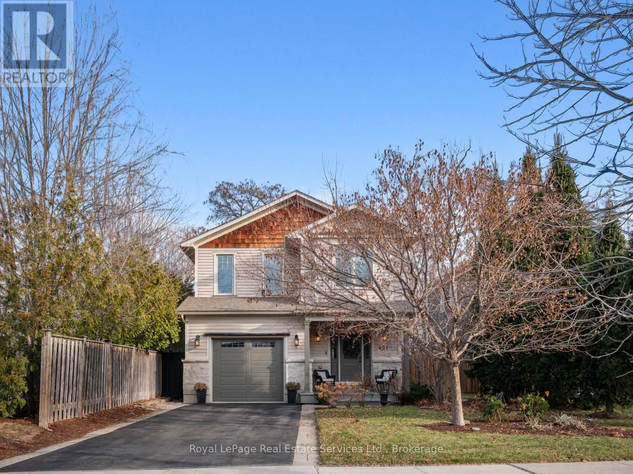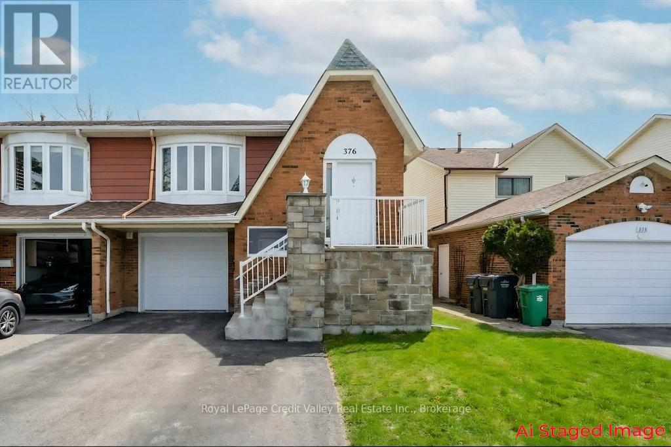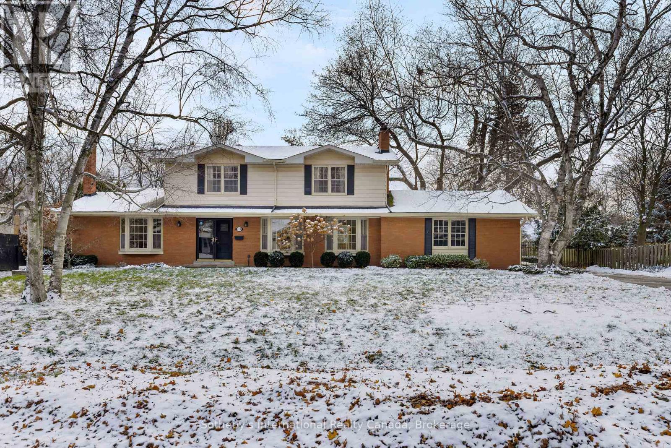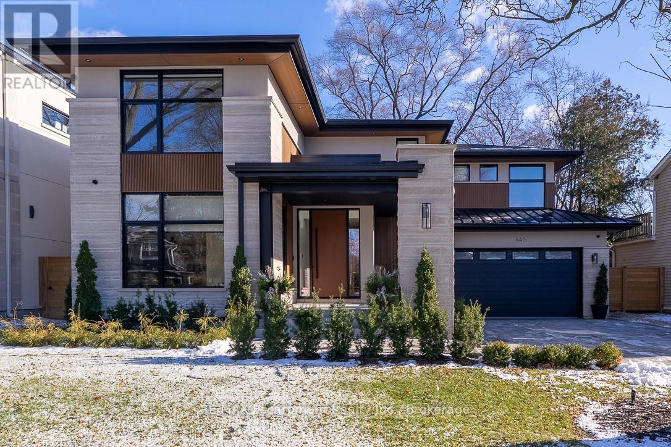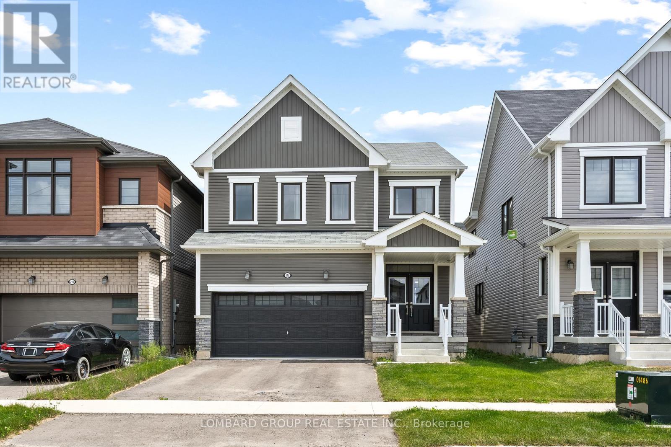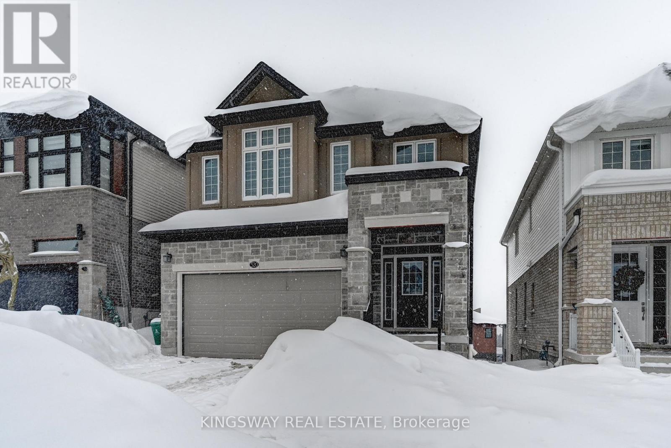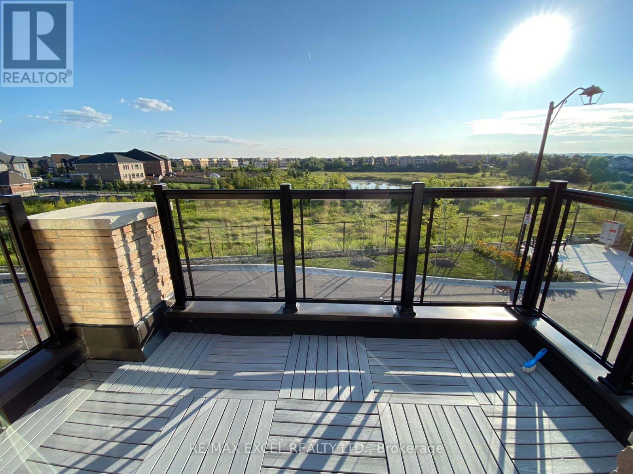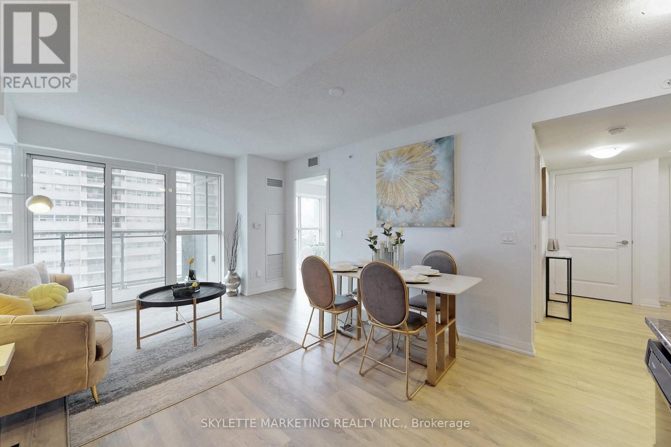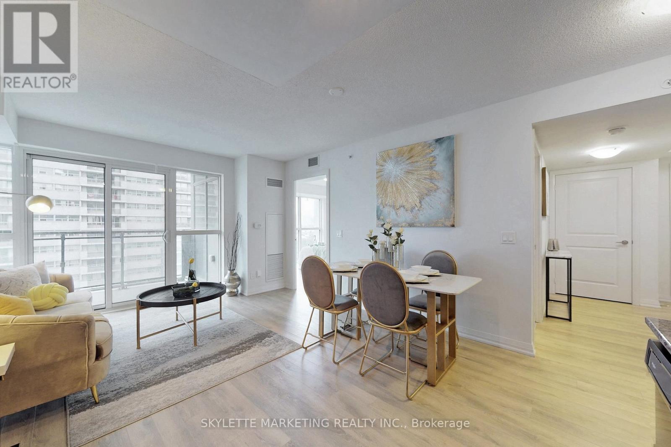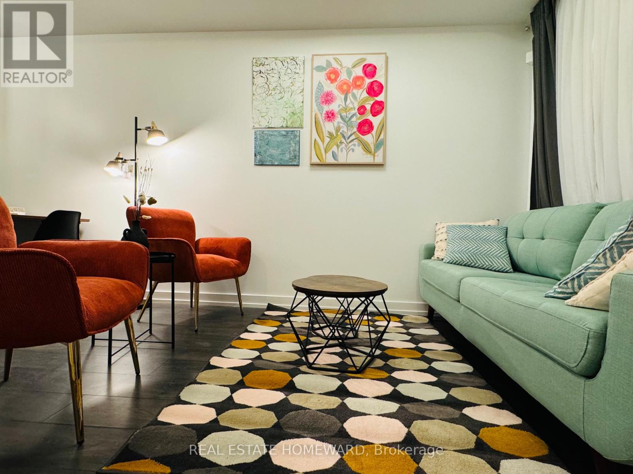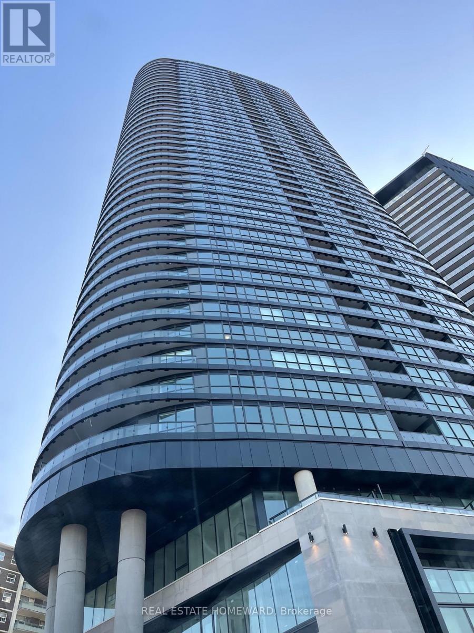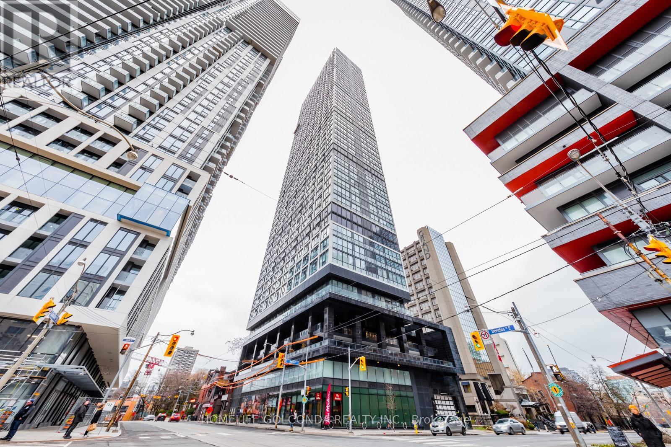437 Inglehart Street N
Oakville, Ontario
Luxurious custom-built family home with 3000SF total living space in Old Oakville just steps to the GO, Whole Foods and 16 Mile Creek trails. Immaculate move-in ready and beautifully upgraded. Attractive stone & Cape Cod siding facade. Large front foyer welcomes you to this impressive home with 9' ceilings & Built-in bench with hooks & cubbies for the family. 7" handscraped hardwood flooring, plaster crown moulding & solid core doors throughout. Open concept Kitchen, Family Room & Dining Rm w/French doors walk-out to deck & garden. Impressive kitchen w/ large centre island for family breakfasts, extensive granite countertops, custom cabinetry, stainless steel appliances & walk-in pantry. Main floor Mudroom entry from Garage w/Laundry, closet, Powder Rm. Large family bathroom w/dual vanity, granite counter, glass tub/shower. King-sized Primary Bedroom with large walk-in closet & extensive built-ins, luxury Ensuite w/heated floors, jet soaker tub, large walk-in glass shower, dual vanity, granite countertops, separate WC. 2 further BR w/double closets. Prof finished basement featuring large windows, high ceilings, lux vinyl flooring, Media Room, 4th Bedroom & 3-Pc Bath. Top of the line Lennox Hi-efficiency furnace w/humidifier, air-cleaner, HRV system, Lennox AC, Sump pump. Oversized single garage w/high-end Pro-Slat wall storage, Electronic Door Opener. Easy maintenance garden with deck for summer relaxation. Located in adjacent a quiet court where kids play all summer long. Top rated school district both public & private incl New Central PS, E.J.James French, Maple Grove PS & OTHS. Steps to OTCC Rec Centre & pool, Wallace Park skating, tennis, multiple playgrounds. Walking distance to Downtown Oakville, lake, harbour. 33 min Express GO to Union. Rare offering in Southeast Oakville - A must see! (id:61852)
Royal LePage Real Estate Services Ltd.
376 Hansen Road N
Brampton, Ontario
Welcome to 376 Hansen Rd N, Brampton - a rare 5-level backsplit semi with an amazing, flexible layout. This home has been updated with thousands spent on improvements, including new flooring, fresh paint, and a sharp decorative stone finish at the front porch for great curb appeal.Step inside and you'll feel how much space this design gives you. The home is set up with 3 kitchens, separate living areas, and multiple walkouts, plus a separate entrance to the lower levels. It's a great fit for a big family, multi-generational living, or anyone who wants extra space and privacy.The main living area offers 3 bedrooms, a full bathroom, and comfortable living and dining space for everyday life. The lower living area includes 1 bedroom plus a den (easily used as a bedroom), its own kitchen, and a full bath. At the back, there is another private living area with 1 bedroom, a kitchen, and a bathroom. All areas share laundry, located on the garage level for easy access.Outside, enjoy the large deck and the handy walkouts that make the home feel open and connected. The layout gives you options for guests, a home office, a teen space, or an in-law setup, while still keeping everyone comfortable. There is also good storage and plenty of room to spread out across the different levels. This kind of setup is hard to find and can grow with your needs.Set on a quiet, family-friendly street, you're close to schools, parks, trails, and rec facilities (including Century Gardens), plus shopping and banks. Commuters will love the quick access to Highway 410. Transit is nearby, and Brampton GO / Downtown Brampton is only minutes away.A rare chance to own a versatile home in a prime Brampton neighbourhood - book your showing today! (id:61852)
Royal LePage Credit Valley Real Estate Inc.
174 Claxton Drive
Oakville, Ontario
Nestled in the heart of the coveted Morrison neighbourhood, this classic residence sits on an expansive, mature 100 x 150 foot lot within the prestigious Ennisclare Park pocket. Steps from the lake and Gairloch Gardens, this impeccably maintained 1960s home still makes a statement. The interior exudes quiet elegance, featuring a wood-panelled family room and a breathtaking sun-room with cathedral ceilings and floor-to-ceiling windows that overlook a lush, private garden oasis. Whether you choose to enjoy its timeless charm, renovate to your taste, or build your dream estate, this is a rare opportunity in one of Oakville's finest school districts. (id:61852)
Sotheby's International Realty Canada
540 Patricia Drive
Oakville, Ontario
Step into this newly constructed custom residence which showcases bespoke built-in cabinetry fine craftsmanship. Stately nine-foot ceilings on the first and second floors from the wood flooring to the large scale windows you will sense refinement. Cozy in floor heating throughout the basement and all stone floors on the main and second floor includes a decadent heated garage floor, meaning no need to bundle up to access the garage making it a functional space of the home. The property is consistent with creature comforts featuring dedicated upper and lower hvac systems, circulating instant hot water throughout, and three gas fireplaces. Included is a comprehensive security system with cameras. The exterior façade combines elegant stone elements with stunning composite wood features, oversized front landing, 4 season inviting back deck with it's own gas fireplace. Landscaping includes lighting with the addition of integrated driveway lighting to guide your way home. Luxury Certified (id:61852)
RE/MAX Escarpment Realty Inc.
212 Vanilla Trail
Thorold, Ontario
Stunning fully furnished, move-in-ready 4-bedroom detached home in Thorold, finished like a model home and professionally designed by an interior designer with all furniture and decor included, what you see is what you get. Featuring a bright open-concept layout with 9-ft ceilings, engineered hardwood floors, a modern kitchen with stainless steel appliances, a large island, and inviting dining and family areas, plus convenient inside access from the garage. The second level offers four spacious bedrooms including a primary suite with a walk-in closet and an ensuite, a second walk-in bedroom, and second-floor laundry. Patio doors lead to a private backyard with a patio ideal for entertaining. The unfinished basement features large windows and a 3-piece rough-in, offering excellent future potential. Ideally located minutes from Niagara Falls, Brock University, Niagara College, Hwy 406/QEW, shopping, dining, parks, and wineries-perfect for families or investors seeking strong short-term rental potential. (id:61852)
Lombard Group Real Estate Inc.
520 Nathalie Crescent
Kitchener, Ontario
Absolutely Stunning 3 Yrs New Home With the Upgraded Elevation C Stone/Stucco E on A Premium Lot With a Walk Out Basement. Still Under Builders Structural Warranty. 2354 Sq Ft Featuring 4 BEdrooms & 4 Washrooms. MAin Floor With An Open Concept Great Flowing Layout. Upgraded 9' High Ceilings on Both Main Floor & Second Floor. MF With OPen Concept Living & Dining Room Combo. Eat In Kitchen With A Walk In Pantry , Center ISland, Upgraded Cabinets, Granite Counter Tops & Custom Subway Tile Backsplash. Wide PLank Wood Floor & Ceramics on Main Floor. Gorgeous Mudroom/ Laundry Room With a Walk IN Closet & Door to the GArage. Main Floor Powder Room. Gorgeous Hardwood Stair With Wrought Iron Spindles Leads You to the Second Floor HAllway With MAtching. Soaring 9' High Ceilings on The Second Floor too. Wood Flooring. 4 Good Sized Bedrooms & 3 Full Washrooms. Large Primary Bedroom With Large Walk In Closet & a BAth Oasis Ensuite With a Freestanding Soaker Tub, Glass Enclosed Shower Stall & Double Sinks.Unfinished Walkout Basement is Ready For your Finishes & Another Over 1000 S Ft Of Above Grade LIving Space. Cold Room & 3 Pce Washroom Rough in. Within minutes From the Highway & All the Conveniences LIke Play Ground, Schools, Shopping & Recreation . (id:61852)
Kingsway Real Estate
24 Stubbs Lane
Aurora, Ontario
Ravine, Sunny Bright Spacious 2 Story Luxury Freehold Corner Unit 3Brm & 4 Washroom Townhouse Appx 2000 Sf Finished Area // Stunning Ravine Views: Enjoy Picturesque// Views Of The Ravine From Three Sides, Connecting With Nature Every Day.// Meticulous Renovation: Carefully Designed And Renovated Townhouse.// Walk-Out Basement: Provides Additional Living Space And Ideal For Entertainment.// High-End Upgrades: Interior Design Features High-End Upgrades. // Open-Concept Design: 9-Foot High Open-Concept Design On The First Floor.// Abundant Natural Light: Large Floor-To-Ceiling Windows In All Three Bedrooms On The Second Floor. // Primary Bedroom: Spacious And Airy With A 9-Foot High Ceiling, Private Bathroom, And Walk-In Closet. // Secondary Bedroom: Comes With A Balcony For Enjoying Indoor Views And Fresh Air Outdoors. This Townhouse Offers A Unique Blend Of Modern Luxury And Natural Beauty. // Great Location Just Drive Mins Away To 404, Steps To Shopping Mall & All Amenities (id:61852)
RE/MAX Excel Realty Ltd.
609 - 30 Meadowglen Place
Toronto, Ontario
Luxury Suite "Me Living Condos"| 2Br + Den + 2 Full Wr Includes 1 Parking + 1 Locker | Den Is Large Enough To Be 3rd Br, Home Office + Kids Play Area | Ready To Move In Modern + Spacious L-Shaped Kitchen Area | Wide Open Living + Dining W/O To Unobstructed Clear View From Large Balcony | Gorgeous Floor To Ceiling Windows In Living + Dining Room Along W/ 4Pc Ensuite Master Br Which Offers Clear City Views. Quick Easy Access To University Of Toronto, Centennial College, Scarborough Town Centre, Hwy 401, Public Transit, Community Center, Shops, Restaurants And Much More! Don't Miss This Opportunity! (id:61852)
Skylette Marketing Realty Inc.
609 - 30 Meadowglen Place
Toronto, Ontario
LUXURY SUITE "ME LIVING CONDOS"| Sun filled 2 bedroom + den + 2 full washrooms includes 1 parking + 1 locker | Den is large enough to be 3rd bedroom, home office + kids play area | Ready to move in modern + spacious L-shaped kitchen area | Wide open living + dining walkout to unobstructed clear view from large balcony | Gorgeous floor to ceiling windows in living + dining room along with 4pc ensuite master bathroom which offers clear city views. Quick easy access to University of Toronto, Centennial College, Scarborough Town Centre, Hwy 401, public transit, community center, shops, restaurants and much more! Don't miss this opportunity! (id:61852)
Skylette Marketing Realty Inc.
17 St. Bartholomew Street
Toronto, Ontario
This stunning 3+1 residence, offering 1,285 square feet of expertly designed living space, is a true gem. Featuring a spacious 394-square-foot back patio, front patio, and rooftop terrace with breathtaking views, it promises an unparalleled living experience. Enter through a private doorway and be greeted by beautifully crafted interiors, including a chef-inspired kitchen, elegant lighting fixtures, and striking piano stairs.The second floor hosts two serene bedrooms, perfect for rest and relaxation, while the third floor unveils a luxurious bedroom and stylish washroom, creating an ideal private retreat. Step outside to the expansive rooftop terrace and immerse yourself in the surrounding views. Located in a prime spot with convenient access to two major streetcar routes, upcoming Ontario Line stations, the DVP, Gardiner Expressway, and Bayview Extension, this home is just a short 2-kilometer walk from the Financial District. You'll also be close to the vibrant neighborhoods of Leslieville, the Distillery District, and St. Lawrence Market, making exploration and entertainment effortless.Currently, the unit is rented to two professional females, each occupying separate bedrooms. They are open to staying on as tenants, offering a hassle-free investment opportunity for the next owner. Dont miss out on this exceptional property! (id:61852)
Real Estate Homeward
1118 - 585 Bloor Street E
Toronto, Ontario
Experience luxury living in this stunning 2-year-old corner unit at Via Bloor 2 by Tridel Developments, boasting over 800 sq ft of bright, modern space with breathtaking, unobstructed views of Rosedale, Cabbagetown, and the Danforth. Featuring laminate flooring throughout, a sleek kitchen with quartz countertops, backsplash, valance lighting, and built-in appliances, as well as floor-to-ceiling windows in the living room, bedrooms, and a versatile open-concept office, this unit is a perfect blend of style and functionality. Residents enjoy world-class amenities, including a 24-hour concierge, gym, spin room, yoga studio, whirlpools, steam room, sauna, outdoor pool, and a spacious outdoor lounge. The building also offers luxurious party rooms, a games room, guest suites, and more. Smart connected systems like secure automated parcel delivery, license plate recognition visitor parking, and a digital lock with app control enhance security and convenience. With a subway station right at your doorstep, quick access to the Don Valley Parkway, and proximity to Yorkville, U of T, Toronto Metropolitan University, shops, parks, and trails, this location offers unparalleled accessibility. Currently tenant-occupied, making it a great investment opportunity seller is a RREA. Extras: Keyless entry, Smart-Park, 24-hour security, gym, yoga studio, outdoor pool, hot tub, sauna, pet wash station, party rooms, movie theatre, entertainment lounge, BBQs, ping pong, and pool/snooker table. Dont miss out on this rare opportunity to own a premium unit in one of the most sought-after locations! Motivated Seller. (id:61852)
Real Estate Homeward
2509 - 181 Dundas Street E
Toronto, Ontario
Luxury 1+Den at Grid Condos with south unobstructed view. Bright open-concept layout with large windows, contemporary finishes, and laminate flooring. Spacious den can be used as a second bedroom. Open kitchen, ensuite laundry, Juliet balcony. Steps to TMU, George Brown, Dundas Square, Eaton Centre, TTC/subway, St. Michael's Hospital, St. Lawrence Market, and restaurants. (id:61852)
Homelife Golconda Realty Inc.
