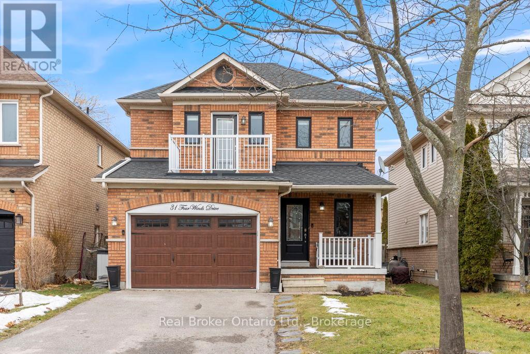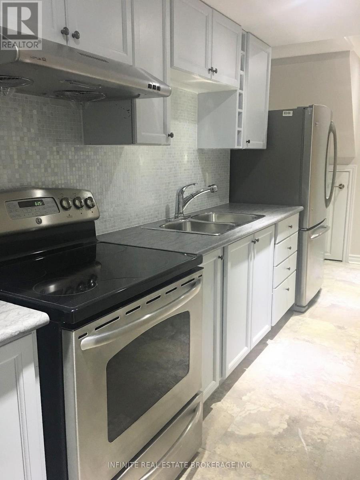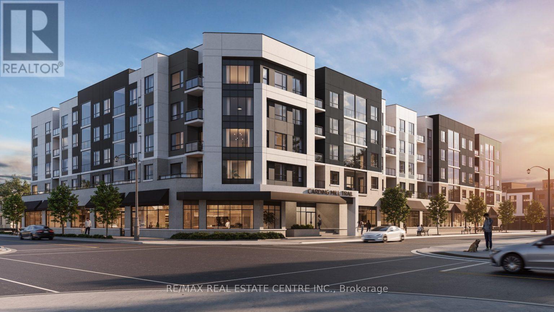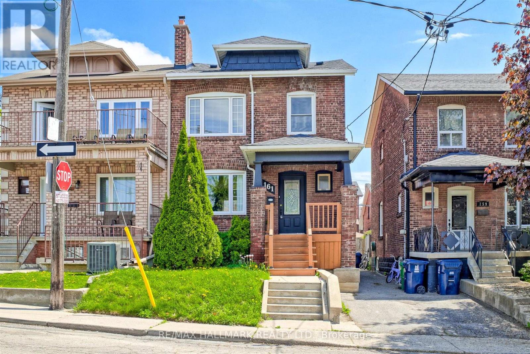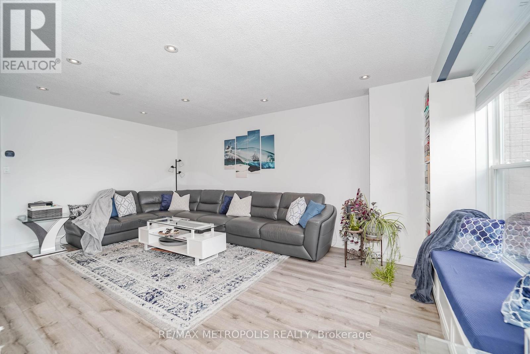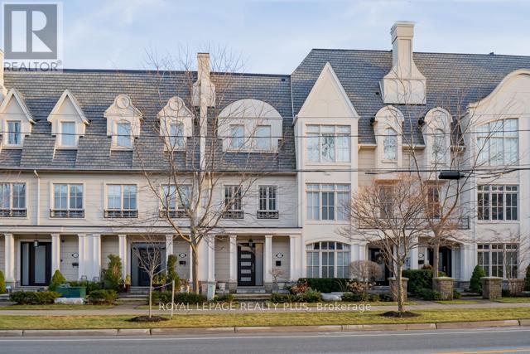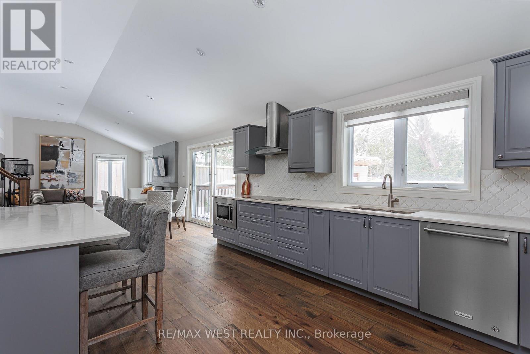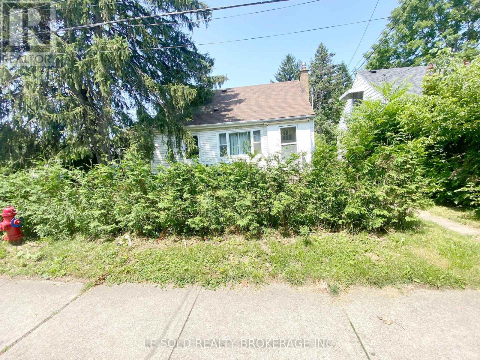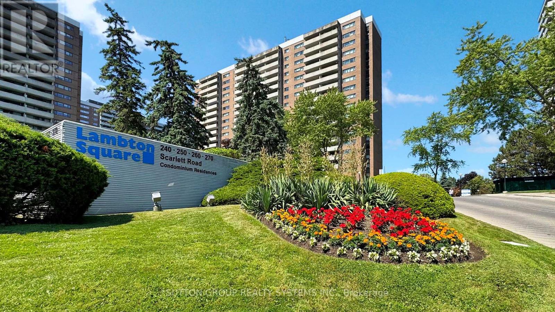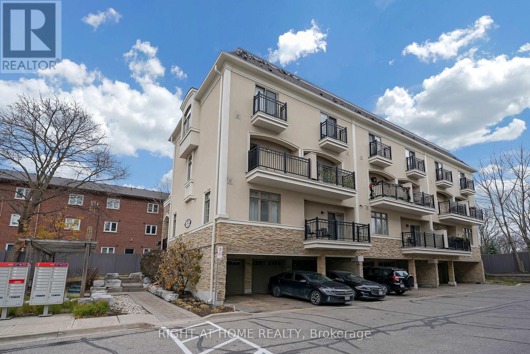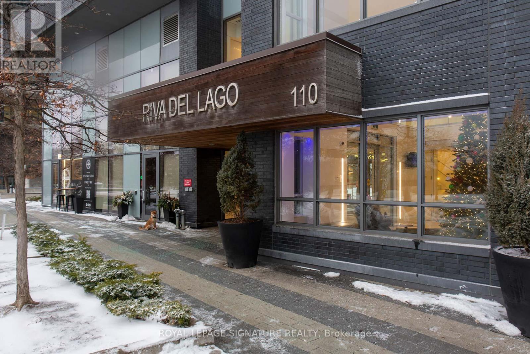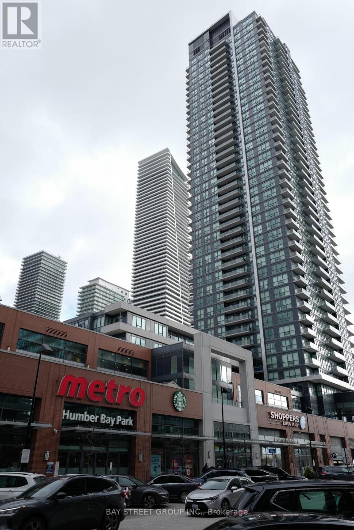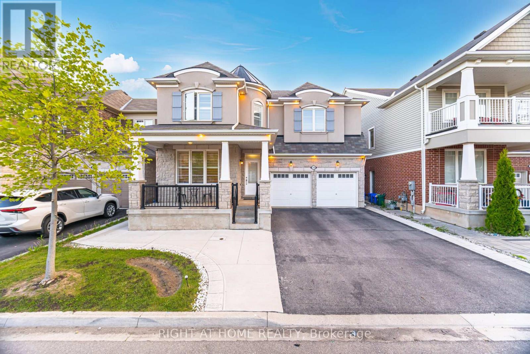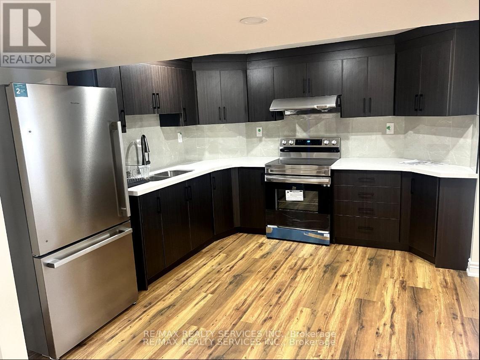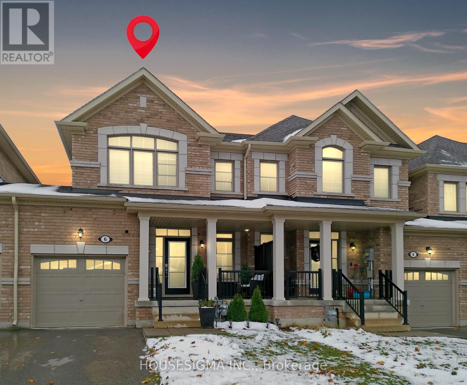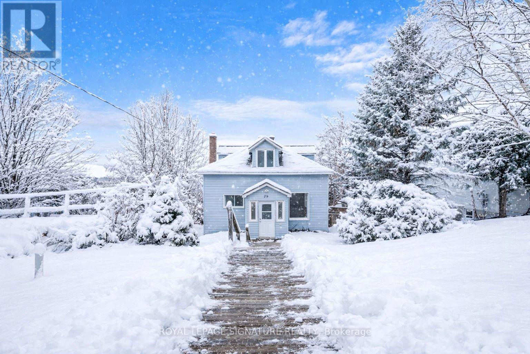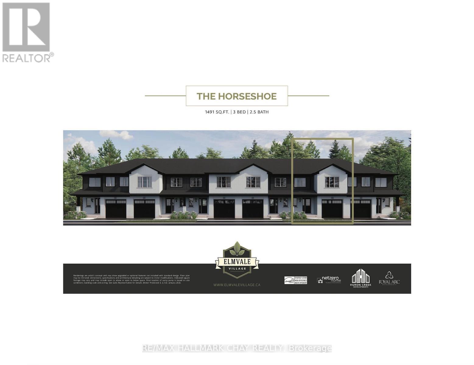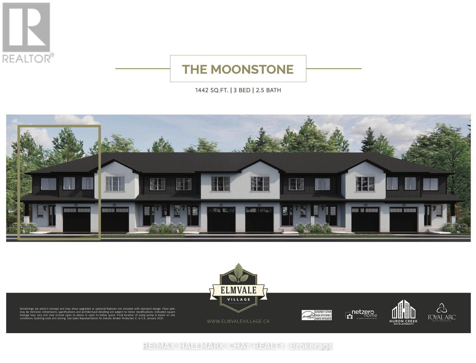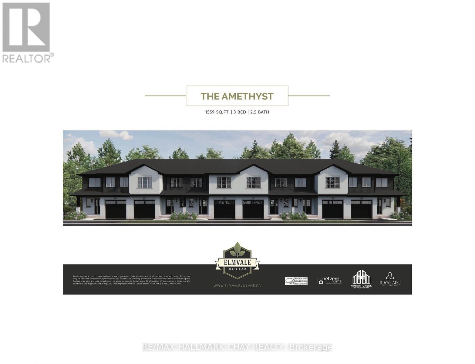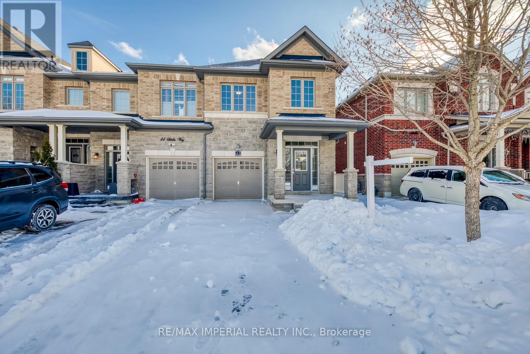31 Four Winds Drive
Whitby, Ontario
Welcome to Whitby Shores, Whitby's most sought-after waterfront community! This beautifully updated 3 bedroom, 3 bathroom detached home offers move-in-ready living just steps from the lake. With tons of natural light and tastefully updated throughout, the open-concept main floor showcases hardwood and ceramic flooring, a bright dining area, and a cozy living room with gas fireplace-perfect for everyday living and entertaining. The spacious kitchen is equipped with stainless steel appliances and walks out to a stunning custom deck with gazebo, and fully fenced deep backyard, ideal for hosting or unwinding outdoors. Upstairs, the oversized primary bedroom features a private walkout balcony and spa-like ensuite with corner soaker tub. The finished basement adds extra versatile living space, perfect for a home office or movie nights. Situated on a large premium lot and conveniently located near schools, shopping, the Whitby GO Station, scenic bike and walking trails, the Whitby Yacht Club, and more! This home truly blends lifestyle, comfort, and location. Updates: Front Door (2025), Stove (2025), Microwave (2025), Lennox Furnace (2024), Lennox A/C (2024), Windows (2023), Custom Blinds (2023), Garage Door (2021), Deck & Gate (2021), Flat Roof (2020), Roof (2018) (id:61852)
Real Broker Ontario Ltd.
25 Bearwood Street
Brampton, Ontario
A one-bedroom spacious basement apartment with one bathroom, with one parking spot for a small car on the driveway, and a private separate entrance. This well-maintained unit offers a functional layout, no carpet, and exclusive use of en-suite laundry room. The kitchen is equipped with modern stainless-steel appliances. Quiet single female living upstairs. Ideal for working professionals with good credit. Located in a quiet, family-friendly neighborhood with convenient access to schools, transit, shopping, and major amenities. (id:61852)
Infinite Real Estate Brokerage Inc.
407 - 3250 Carding Mill Trail
Oakville, Ontario
Elevated luxury living in this brand new, meticulously upgraded 1 bedroom plus den, 1.5 bath unit, located in one of Oakville's most peaceful and sought-after communities. This exceptionally spacious corner unit is thoughtfully positioned to capture abundant natural sunlight, creating a bright, warm, and inviting living environment. The upgraded kitchen showcases additional cabinetry for enhanced storage, a deep sink, refined under-cabinet lighting, and pot lights seamlessly integrated throughout the entire unit. The Master bedroom comfortably fits a queen sized bed (as marked with green tape) and features an Ensuite bathroom with an upgraded shower & premium finishes. Set within a quiet and tranquil neighbourhood, residents enjoy a sense of privacy while still having access to first-class amenities including a fitness centre, yoga studio, social lounge, and elegant party room. Ideally located near scenic parks and trails, shopping, major highways, public transit, and Oakville Hospital. Includes a private balcony, underground parking, and High Speed Internet! (id:61852)
RE/MAX Real Estate Centre Inc.
161 Sellers Avenue
Toronto, Ontario
Charming & Updated Semi in the Heart of Caledonia-Fairbank. Step into this updated 3-bedroom semi-detached home nestled in one of Torontos most vibrant and sought-after neighbourhoods. The main floor features a bright, open-concept layout with a custom kitchen, complete with soft-close cabinetry and granite countertops. Walk out to a covered porch and a spacious backyardperfect for relaxing or entertaining. Thoughtful upgrades include new main floor flooring and pot lights, a new electrical panel with complete rewiring, central air, and a recently replaced roof. Laneway access offers secure gated parking for two vehicles and laneway suite potential. The finished basement adds even more space with a second kitchen, recreation room, 3-piece bathroom, large laundry area, and extra storageideal for extended family or rental possibilities. Enjoy the unbeatable lifestyle this location offers: walk to St. Clair streetcar, Earlscourt & Fairbank Parks, recreation centres, an outdoor pool, ice rink, and a fantastic variety of shops, cafes, and restaurants.Great opportunity (id:61852)
RE/MAX Hallmark Realty Ltd.
1319 Luna Court
Pickering, Ontario
Welcome to this fabulous place to call home, ideally located on a quiet cul-de-sac just steps from the shores of beautiful Frenchman's Bay and Pickering Waterfront. Enjoy an unbeatable beachside lifestyle with easy access to the GO station, beach, marina, waterfront trails, gas stations, stores, restaurants, and more.This bright, spacious and fully renovated home offers an exceptional layout and functionality. The main floor features a modern living room, dining room, powder room, coat closet and kitchen with contemporary flooring, potlights and chandeliers. The kitchen and dining room have been tastefully updated with high-end custom cabinetry and Quartz countertops, creating a storage-friendly yet stylish space for everyday living and entertaining.The second level features a full laundry suite, full bathroom and three brightly lit and spacious bedrooms, each complete with full PAX wardrobe systems (a rare and highly sought-after feature), offering lavish storage and excellent organization. The one bedroom basement suite includes a bright full kitchen, full bathroom, spacious bedroom with a luxurious wall-to-wall closet, its own separate washer & dryer, separate entrance and parking, making it completely self-contained. Step outside to a fully renovated spacious backyard overlooking another quiet cul-de-sac. It features a large high-rise deck, resin storage shed and garden bed perfect for outdoor entertaining and relaxing. The backyard also features an interlocked stone patio and pathway to a manicured frontyard, garbage shed and driveway. Drive into any one of the 3 parking spots that leads right to the main entrances of the house and the basement suite. Set on a fantastic court location, this home offers privacy and lifestyle. (id:61852)
RE/MAX Metropolis Realty
142 Rebecca Street
Oakville, Ontario
Location, Location, Location! Welcome To the Luxurious And Convenient Living In This 3-Storey Freehold Townhome Situated Perfectly In The Heart Of Central Oakville. Welcome to Village West a boutique enclave of upscale freehold townhomes set in Oakville's downtown core. Just steps to downtown Oakvilles shops, dining and the lakefront parks that make this location so desirable. This 3-storey freehold townhome offers urban living at its finest with 9' ceilings and Hardwood flooring runs throughout the home.. Gourmet Kit. W Granite Counters, S/S Appliances, Wine Frg, Dbl Oven, Wolf Cook-Top, S/S & Apron Sink & stainless steel Backsplash, second sink, Pantry and a spacious granite island with seating. The Kitchen Is Open To The Bright And Airy Great Room with a gas fireplace. Walk-Out To Large Private Sun Soaked patio Perfectly For Relaxing Or Entertaining. The Principal Ensuite Has A Glass Shower, Double Vanity And Large Soaker Tub. The master floor has a den which can be converted to a third bedroom. Third floor has the second bedroom, open concept family room, laundry and additional storage room . Extra large two car garage for lots of storage.ROUGH IN ELEVATOR. Just steps to downtown Oakville's shops, dining, theatre, the lakefront parks and the lake that make this location so desirable. Close to Appleby College, St. Thomas Aquinas Catholic secondary school ,community centre, outdoor pool, pickle ball, Go station and major highways. Great walk score. A must see !! Common elements fees paid yearly with maintenance of Common Area, landscaping and Snow Removal, visitors parking. (id:61852)
Royal LePage Realty Plus
1048 Garner Road E
Hamilton, Ontario
Attention Developers and Builders! Land banking opportunity just across from new residential development. 19.5 acre land parcel surrounded by Residential redevelopment and schools. Close to John C Munro airport and 403 interchange. Lot sizes as per plan provided by Seller. Stream running through part of land. A2 Zoning. Note: two parcels being sold together with two access points off Garner Rd. Please do not walk property without notifying Listing Brokerage. (id:61852)
Keller Williams Edge Realty
26 Hostein Drive
Hamilton, Ontario
Welcome to this exceptional custom-designed residence offering over 4,200 sq ft of beautifully finished living space, complete with a double garage, and ideally located on a child-friendly street in one of Ancaster's most sought-after neighbourhoods. Designed for both elevated entertaining and comfortable family living, this 4+1 bedroom, 4-bathroom home is filled with natural light and thoughtful design throughout. At the heart of the home is an expansive open-concept Great Room featuring a soaring cathedral ceiling, a cozy gas fireplace, and a seamless walkout to a private, sprawling 400+ sq ft wood deck overlooking the backyard. The gourmet chef's kitchen is an entertainer's delight, showcasing stunning quartz countertops, top-level KitchenAid pro stainless steel appliances, two built-in wall ovens, a built-in microwave, and an impressive double-door refrigerator with water and ice dispensers, dishwasher. A massive island offers seating for up to six people and is complemented by a separate eat-in area that flows effortlessly into the living space. A stunning and spacious formal dining room provides the perfect setting for hosting memorable gatherings, while beautiful flooring and custom California-style closets throughout deliver elegant, well-planned storage ideal for large families. The dreamy primary bedroom retreat features a generous walk-in closet fully customized with shelving and drawers, along with a beautifully appointed ensuite bathroom. Three plus one additional sizeable bedrooms offer exceptional family space. An additional XL family room offers exceptional flexibility and enjoys an above-grade walkout to the backyard oasis, further enhancing indoor-outdoor living. Multiple walkouts throughout the home create a seamless connection to the outdoors and a true sense of retreat.This remarkable property is Ancaster's answer to Muskoka living without the long drive - peaceful, private, and surrounded by nature ** This is a linked property.** (id:61852)
RE/MAX West Realty Inc.
60 Banbury Road
Brantford, Ontario
Welcome to this beautifully updated backsplit semi-detached home, offering exceptional value and versatility-perfect for first-time home buyers, downsizers, or investors. Located in Brantford's desirable north end, this home is set in a well-established neighbourhood known for its convenience, parks, schools, and easy access to shopping and major routes. This well-maintained property features three generous bedrooms, one full bathroom, and multiple living spaces designed for comfortable everyday living. The main floor showcases a bright and functional kitchen, a combined living and dining area ideal for entertaining, and convenient access to the backyard. Upstairs, you'll find three spacious bedrooms and a full bathroom, providing a practical and private family layout. The lower level adds valuable additional living space with a cozy family room, along with laundry and ample storage. This home has seen extensive upgrades throughout, enhancing both comfort and peace of mind. Improvements include updated flooring, trim, a renovated kitchen, finished basement, newer furnace and air conditioning, upgraded windows and doors, improved attic insulation, water softener, and water heater. The exterior has also been refreshed with a newer driveway, walkway, porch step, and fencing. (id:61852)
RE/MAX Escarpment Realty Inc.
366 - 258 C Sunview Street
Waterloo, Ontario
Prime Location In The Heart Of Waterloo. One of the largest unit in the building (961 Sq. feet asper floor plan).On walking distance from University Of Waterloo & Wilfred Laurie University. Fully Furnished. 2 Bedrooms/ 2 Washrooms Condo W/Spacious Dining Room which can be used As A Third Bedroom(Check Floor Plan). Wireless Internet Throughout The Building, Energy Efficient Windows, Internal &External Bicycle Parking, Lobby, Entertainment / Games Room & Dining Room With Kitchen. Furniture Included. Laminate Floors Throughout With Porcelain Flooring In Bathrooms And Laundry Area. Stainless Steel Appliances. Water Tank Rented (id:61852)
RE/MAX Gold Realty Inc.
117 Keelson Street
Welland, Ontario
Discover 117 Keelson St E in the charming city of Welland, just minutes from the Welland Canal. This two-year-old, spacious interior townhome in the desirable Canals community by Empire boasts nearly 1,500 square feet and an unfinished basement for customization. The main floor features open-concept living with a stunning kitchen, great room, and breakfast area leading to the backyard. Upstairs, enjoy a generous primary bedroom with an ensuite and walk-in closet, plus two additional bedrooms and a flex room. Welland offers tranquil small-town living with nearby amenities, outdoor activities, and shopping options, making it ideal for investors or homeowners. (id:61852)
RE/MAX Ultimate Realty Inc.
55 Highway 33 Highway
Quinte West, Ontario
Prime commercial opportunity with approx. 1,270 ft. frontage on Highway 33. Approx. 2,3000 sq. ft. building, minutes to Hwy 401 interchange with easy access to downtown Trenton. Currently operating as an auto parts store; business also available for purchase. Zoning permits many uses including retail, restaurant, auction sales, day nursery, garden centre, and more. Ample parking available. Roof repaired last year. Buyer and Buyer's Agent to verify zoning, permitted uses, environmental matters, utilities, and water/septic systems.Auto part business is running by one of business partners. (id:61852)
Homelife Superstars Real Estate Limited
302 - 212 King William Street
Hamilton, Ontario
Welcome to 212 King William Street - a beautifully appointed 1-bedroom + den, 1-bathroom condo offering 674 sq ft of modern living space + 222 SqFt of Terrace. Situated in the heart of Hamilton's vibrant Beasley neighborhood, this stylish suite is located in the highly sought-after KIWI Condo building. Thoughtfully designed with contemporary finishes, the unit features 9' ceilings, an open-concept kitchen with quartz countertops, stainless steel appliances, a sleek backsplash, and in-suite laundry. The modern 4-piece bathroom includes an upgraded vanity and bathtub for a spa-like experience. Residents of the KIWI building enjoy top-notch amenities such as a concierge, fitness Centre, rooftop terrace, party room, and pet-washing station. Perfectly located near Hamilton General Hospital, the GO Station, restaurants, shops, and nightlife, with easy access to major this location truly has it all. Don't miss this opportunity to live in one of Hamilton's most desirable communities. Inclusions: Fridge, stove, dishwasher, washer, dryer, all electric light fixtures, and window coverings, ONE parking and ONE Locker Included. (id:61852)
Coldwell Banker The Real Estate Centre
1114 - 2782 Barton Street E
Hamilton, Ontario
Welcome To Luxury Condo For Lease In The LJM Tower. Step Into This Sleek And Modern One Bedroom Plus Den And 1 Bathroom Condo With Beautiful View From The Open Balcony. Bedroom Has Large Closet ; Modern Upgraded Kitchen Quartz Counter And Backspalsh ; Stainless Steel Stove, Dishwasher & Fridge ; En-Suite Laundry. Transit On The Door Steps. Located Near The QEW, Future Centennial Parkway GO Station, Shops, Restaurants , And Green Space. (id:61852)
Royal Star Realty Inc.
15 Vera Street
St. Catharines, Ontario
Close To All Amenities. Schools, Parks, Public Transit, Groceries, Major Hwy. Rental Income Is Equivalent To $3700.00 + Utilities. A Detached Bungalow With Large Lot 52 Ft X 105 Ft, Fully Fenced Property Featuring 3+3 Bedrooms, 2 Full Bathrooms, 2 Kitchens W/ A Separate Entrance. The Basement Is Newly Renovated With Luxury Vinyl Flooring, Pot Lights, & Many More Upgrades. Location Is Key As It's Close To All Amenities Including Schools, Park's, Highway 406, QEW, Groceries, Public Transit, Etc. Come View This Property Today With Notice! Rental Income Is Equivalent to $3700.00 + Utilities. (id:61852)
Icloud Realty Ltd.
146 Werry Avenue
Southgate, Ontario
Welcome to this bright and spacious 3-bedroom semi-detached home with 2 additional rooms in the basement, offering a total of 3.5 washrooms-perfect for families or professionals seeking comfort and space in a growing community. The main level features an open-concept layout with a modern kitchen, ample cabinetry, and a seamless flow into the living and dining areas-ideal for everyday living and entertaining. Upstairs, the generously sized bedrooms include a primary suite with a private ensuite, while additional bedrooms share bathroom. The fully finished basement adds exceptional value with two extra rooms, a full washroom, suitable for a home office, additional bedrooms/guest rooms, or recreation area. A well-maintained, move-in-ready rental offering space, functionality, and a great neighbourhood-don't miss this opportunity! (id:61852)
Royal LePage Credit Valley Real Estate
90 - 283 Fairway Road N
Kitchener, Ontario
Attention First Time Home Buyers and Investors! Welcome To 90-283 Fairway! This 2-Bedroom 1-Bathroom Condo Unit Is Located In A Great Location That Is Well-Connected To A Variety Of Amenities, Including Main Roads, Schools, Shopping Centres, Parks And More. This Bright And Spacious Unit Offers Ample Room For Comfortable Living. The Two Well-Sized Bedrooms And 4-Piece Bath Are Ideal For Those Seeking A Balance Of Comfort And Functionality In Their Living Space. Whether You're A First-Time Homebuyer, A Small Family, Or An Investor, This Condo Is An Excellent Opportunity. The Condo Fee Covers All Major Utilities, Making It Easy To Manage Your Monthly Expenses. Don't Miss Out On This Chance To Own A Piece Of Real Estate In A Fantastic Location! Property Currently Renting for $2100/month (id:61852)
RE/MAX West Realty Inc.
3 & 4 - 34 Jim Ashton Street
London East, Ontario
Welcome to this beautifully fully renovated home (**Hi Speed Internet included**). This property features brand new appliances, modern finishes, and a thoughtfully updated interior-perfect for families or professionals looking for a move-in-ready rental in a desirable neighbourhood. Situated in a highly sought-after area of North London, this home offers excellent access to everyday conveniences and lifestyle amenities:Top-rated schools and daycares nearby, Close to Western University, Minutes to Masonville Place Mall and major shopping centres, Variety of restaurants and cafés, including diverse dining options, Indian grocery stores and specialty shops within short driving distance, Easy access to public transit, Nearby parks, walking trails, and recreational facilities, Close to sports arenas, community centres, and fitness facilities, Convenient access to major roads and highways (id:61852)
Queensway Real Estate Brokerage Inc.
67 Copes Lane
Hamilton, Ontario
Luxury 5 Bed, 5 Bath Home with Stunning Lake Ontario Views! Located in a prestigious lakeside community in Stoney Creek near the Newport Yacht Club, this fully finished home offers over 3,000 sq ft of upscale living. Main floor features include 10-ft tray/coffered ceilings, hardwood flooring, 8-ft doors, pot lights & a gas fireplace. The gourmet kitchen boasts custom cabinetry, granite counters, SS appliances, under-cabinet lighting, a large island & walk-in pantry with access to a formal dining room. Covered porches off the kitchen & living room overlook a pool-sized yard. Upstairs, find 4 spacious bedrooms each with ensuite or shared bath access, plus 9-ft ceilings. The primary suite showcases lake views, a private balcony, large walk-in closet & spa-like ensuite with double sinks. Move-in ready luxury just steps from the water! (id:61852)
Meta Realty Inc.
Bsmt - 77 Bechtel Drive
Kitchener, Ontario
Welcome To The walkout Basement Of This Bright & Spacious two bedroom Home With Glorious Amounts Of Natural Light And Laminate Floors Throughout! Quiet Neighbourhood, Community Centre With A Swimming Pool Right Across The Street, Library, High School, Two Primary Schools, Childcare In Walking Distance. Easy Access To Bus Stop, Highway, Shopping Plaza And Superstore Nearby. tenant pay 50% of utilities. (id:61852)
Master's Trust Realty Inc.
322 - 470 Dundas Street
Hamilton, Ontario
Welcome to 470 Dundas St East, a brand new condo building in a great location. Located on the 3rd floor this bright modern unit features, stainless steel appliances, a kitchen island, sand coloured vinyl plank flooring, 4 piece bathroom, large private bedroom, insuite laundry & south facing balcony with great views. Building amenities include exercise room, party room, and rooftop patio with deck & bbq's. Includes one surface parking spot & dedicated locker. Close to amenities, old Waterdown, 407, minutes from Aldershot Go & highway access. Move in ready perfect for bachelor, young professional or couple. (id:61852)
Royal LePage Burloak Real Estate Services
6 Mackenzie Street
Southgate, Ontario
Breathtaking Flato Builder Brand New 2,315 Sqft Home 4Bed And 4 Bath With Quartz counter, Open Concept Floor Plan Ideal For All Of Your Entertaining Needs. Soaring 9-Foot Ceilings &Tastefully Designed Kitchen With Stunning Custom Island. Serene Primary Bedroom Retreat. Enjoy The Luxury Of Each Bedroom Having Its Own Private Ensuite! All Of Your Wants & Needs In One Place. This Is Truly A Must See! (id:61852)
RE/MAX Gold Realty Inc.
29 Laugher Avenue
Welland, Ontario
One Year Old!! Spacious Detached House for Lease In Welland. 3-bedroom, 2.5 bathroom, 2 Balconies, Open-concept layout, Brand New Appliances in the Kitchen, Great Room with big windows. Hardwood floors at the main floor. Main floor laundry room and the luxury of a newly constructed build with high-quality finishes. (id:61852)
RE/MAX Gold Realty Inc.
Upper - 112 Leland Street
Hamilton, Ontario
5 Bedrooms Upper-Level Unit In Detached House For Lease. With Private Entrance. Newer Renovation. Great Location In Hamilton, Just Steps To McMaster University, Surrounding Amenities: Alexander Park, Bus Routes, Place Of Worship, Schools, Fortinos Supermarket, And More. Enjoy Your Convenient Life. 1 Driveway Parking Space Included. Tenant Bears 75% of Total Utilities (Water, Hydro, Heat & Internet/WiFi). Suitable For Students, Group Of Friends, Or Families. (id:61852)
Le Sold Realty Brokerage Inc.
13 Penny Lane
Hamilton, Ontario
Upper Level/main floor , for lease, 3 bedrooms, 1 bathroom Located across the plaza (id:61852)
RE/MAX Real Estate Centre Inc.
2 - 9 Oakdale Avenue
St. Catharines, Ontario
NEWLY RENOVATED AND PAINTED LIVING, DININD AND KITCHEN ON THE MAIN FLOOR AND THREE BED ROOMS ON THE UPPER LEVEL, IN BEST LOCATION OF OAKDALE AVE. FULL OF MATURAL LIGHT AND BIG LIVING DINING ROOM. NEW FRIDGE, STOVE, WASHE AND DRYER. NEAR TO ALL AMENITIES LIKE SHOPS, PARKS , SCHOOLS AND HIGHWAY. YOUR CLIENT WILL LOVE IT. SHOW WITH CONFIDENT. EASY SHOWING WITH LOCK BOX (id:61852)
Century 21 Green Realty Inc.
2 - 2108 Regional 14 Road
West Lincoln, Ontario
Welcome to this charming 1-bedroom, 1-bathroom home nestled in a serene Smithville neighbourhood. This spacious property boasts a massive compound capable of accommodating over 10 cars, with convenient access for trailers and lorries. Perfectly suited for various needs, including parking school buses and other long vehicles. Don't miss out on this rare opportunity to enjoy tranquillity and practicality in one package (id:61852)
Century 21 Leading Edge Realty Inc.
4249 Elgin Street
Niagara Falls, Ontario
Updated two-storey home for rent steps from the Niagara Gorge and close to amenities, trails, attractions, and transit. This bright home offers 2 bedrooms, 2 bathrooms, and an open-concept main floor with a modern kitchen featuring an island and updated countertops (2022). Main level includes engineered hardwood and coffered ceilings; upper level has laminate flooring. Enjoy a private backyard with a stone patio, pergola (2021), and fruit plants. Exterior updates include new siding (2021), parking (2022), and front/back decks (2024). Parking for 2 cars plus laneway access for extra rear parking. Some photos virtually staged. (id:61852)
Homelife/miracle Realty Ltd
14 Upper Level - 587 Hanlon Creek Boulevard
Guelph, Ontario
. (id:61852)
Century 21 Paramount Realty Inc.
0 Pebblestone Road
Durham, Ontario
Welcome to 53 acres of untouched beauty in Courtice, perfectly situated just moments from Highway 418. This sprawling property offers rolling landscapes, privacy, and endless possibilities-whether you dream of building a private retreat, establishing a hobby farm, or holding a valuable piece of land for the future. Nature and convenience meet in this rare Courtice opportunity. (id:61852)
Royal Heritage Realty Ltd.
48 - 0 North Waterdown Drive
Hamilton, Ontario
Brand New Stacked Town house in the Liv Communities. Move in Spring Of 2026. (id:61852)
Gold Estate Realty Inc.
26 - 29 Weymouth Street
Woolwich, Ontario
Welcome to Pine Ridge Crossing - where modern bungalow living meets exceptional craftsmanship. Our interior units 26-29 offer a beautifully designed layout with 2 bedrooms and 2 bathrooms on the main floor. These thoughtfully crafted bungalow units by Pine Ridge Homes feature high-quality finishes throughout, starting with a warm and inviting open-concept floor plan. The kitchen showcases quartz counters, soft-closing drawers, and floor-to-ceiling custom cabinetry, offering both style and functionality. Large windows and 9-foot ceilings fill the main floor with natural light, creating a bright, spacious environment perfect for everyday living. The primary suite includes a beautiful ensuite and generous closet space, providing comfort and convenience in one private retreat. The second bedroom on the main floor is ideal for guests, a home office, or a quiet reading room. Enjoy the ease of main-floor laundry, an electric fireplace in the living room, and a covered porch that overlooks the peaceful pond-making sunset views a part of your daily routine. Buyers also have the option to finish the basement, adding the potential for extra bedrooms, a full bathroom, and a spacious family room-perfect for extended family, entertainment, or additional storage. This maintenance-free community includes snow removal and landscaping, ensuring worry-free living year-round. Choose from our move-in-ready designs or personalize your home through our curated designer selection packages. Located in Elmira's desirable South Parkwood subdivision, Pine Ridge Crossing offers nature trails, parks, golf courses, and a quiet small-town feel, all while being just 10 minutes from the city. Visit our Model Home at Unit 17 on Thursdays from 4-7 pm and Saturdays from 10 am-12 pm. (id:61852)
Real Broker Ontario Ltd.
160 Victoria Street N
Kitchener, Ontario
Residential Mix usage usage and C6 Zoning! Triplex with strong rental income potential. Includes main floor commercial unit w/bathroom, upper 2-bed apartment (recently renovated), and 1-bed basement unit. Features steel roof, updated furnace/plumbing, separate hydro meters, and parking for 3. Steps to VIA/GO station & university campus. Priceless property for more possibilities ideal mortgage helper or investment! See Broker remarks! (id:61852)
Livio Real Estate
813 - 270 Scarlett Road
Toronto, Ontario
Nestled in the scenic Rockcliffe-Smythe neighborhood, this charming 2-bedroom, 2-bathroom condo in Lambton Square offers both comfort and character. The unit features a unique sunken living room that adds architectural flair and coziness, while the oversized balcony provides breathtaking unobstructed northeast views, perfect for morning coffee or unwinding in the evening. Ample storage throughout, plus a dedicated locker and parking spot, make everyday living effortlessly organized. In this pet-friendly (w restrictions) building, all-inclusive maintenance fees cover everything from cable and internet to access to top-tier amenities like a gym, outdoor pool with sauna, party room, and plenty of visitor parking. With beautifully landscaped grounds backing onto the tranquil Humber River, it's a hidden gem that blends urban convenience with natural serenity. Locker is 3ft by 7 ft. One bus to Runnymede Station! (id:61852)
Sutton Group Realty Systems Inc.
18 - 3077 Cawthra Road
Mississauga, Ontario
Welcome to this beautifully maintained 2-bedroom, 2-bathroom corner townhouse located in Mississauga's highly sought-after Applewood community. Designed for both comfort and style, this home features multiple balconies, granite countertops, stainless steel appliances, and hardwood flooring throughout. The bright and inviting living room is highlighted by a stunning Turkish granite accent wall, adding a unique touch of character. The entire home has been freshly painted, offering a clean, move-in-ready experience from day one. Enjoy 10 ft ceilings with crown moldings on the second level and impressive 9 ft ceilings on the third level, creating an open and airy feel. Additional features include a natural gas BBQ hookup, two parking spaces, and the benefit of having only one neighboring unit, providing enhanced privacy. Conveniently located minutes from major highways including HWY 401 and the QEW, as well as top shopping destinations such as Square One and Sherway Gardens, this home offers exceptional accessibility for commuting, dining, and entertainment. This is an outstanding opportunity to live in one of Mississauga's most desirable, family-friendly neighborhoods-offering comfort, convenience, and modern living all in one. (id:61852)
Right At Home Realty
211 - 110 Marine Parade Drive
Toronto, Ontario
Welcome Riva del Lago - A Monarch-built luxury 16-storey boutique condo in the highly sought-after Humber Bay Shores waterfront community. This beautiful residence is ideally located just steps from Lake Ontario and offers 551 SQ FT of functional space, carpet-free layout featuring one generously sized bedroom with a walk-in closet complete with custom organizers, and one full bathroom. Wide plank, Light-coloured laminate flooring flows throughout the unit, enhancing the bright and modern feel. The contemporary kitchen is equipped with contemporary cabinetry, quality appliances, quartz counters, glass tile backsplash under mount lights & an under mount sink. Enjoy your private 35 sq ft BALCONY with serene partial views overlooking Humber Bay, and the added convenience of being located next door to the building's fitness facilities. Additional features include one secure underground PARKING SPACE, a STORAGE LOCKER and Convenient Ensuite Stackable Washer & Dryer. Residents have access to exceptional amenities including a fully equipped two-storey fitness centre, indoor pool, sauna, party room, 24/7 concierge, Theatre room, "Pet-Washing" Room, Guest Suite and visitor parking. You can literally step out of the building and grab a coffee or a bite to eat, at one of the many bakeries or eateries. Conveniently situated minutes from the Gardiner Expressway, with TTC and streetcar access just steps from the building, commuting to downtown Toronto is effortless. Surrounded by scenic lakeside trails, ideal for jogging and cycling, as well as walkable dining, nearby shopping, and leisure options-this home offers the perfect balance of urban convenience and waterfront living. Please see ATTACHED FEATURE SHEET for all upgrades and information. FLOOR PLAN also attached. (id:61852)
Royal LePage Signature Realty
718 - 2200 Lakeshore Boulevard W
Toronto, Ontario
Opportunity To Own A Luxurious Modern 1 Bedroom + Den With Private Balcony At Westlake II. Situated On The Vibrant Etobicoke Waterfront. Amazing Amenities Include Indoor Pool/Hot Tub/Steam Room/Library/Garden W/ Furniture Patio & BBQ/Yoga & Pilates Studio & Much More. Daily Errands Are Effortless With Metro, Bank, Shoppers Drug Mart, LCBO, And Starbucks Just Outside Your Door. Quick Access To Highway, Downtown Toronto, And Walking Distance To TTC, Lakefront & Park. (id:61852)
Bay Street Group Inc.
1190 Mceachern Court
Milton, Ontario
Gorgeous Mattamy build (French chateau stone and stucco elevation) detached 43' wide lot, just 7 years young, 5 bedroom, 5 bathroom, Total 7 cars parking spots including 2 cars garage parking with no side walk. With separate living, family, dinning, breakfast area and a office/bedroom on the main floor. Mattamy's upgraded kitchen with granite counter tops, all stainless steel appliances including cooktop stove, wall mount oven and microwave with a Built-in pantry and California shutters on Main Floor. Upstairs 5 spacious bedroom with 3 full bathrooms, and Laundry room. Lots of natural light. Pot lights inside and all around outside of the property. The expansive primary suite includes two walk-in closets, a spacious ensuite with soaker tub and standing shower. The finished basement with separate side entrance offers a large rec room ideal for movie nights or a home gym or party area or perfect for extended family, adult children. Outdoors, the low-maintenance backyard is well conditioned for organic cultivation. (id:61852)
Right At Home Realty
1191 Grange Road
Oakville, Ontario
Welcome to 1191 Grange Rd. This 2 storey detached offers it's main feature as a rare LOT with a depth of over 210 plus ft! 4 bedrooms, 2 fireplaces, freshly renovated dine-in kitchen, professionally designed renovated bathrooms with plenty of character, triple glazed windows for great insulation retaining cool air in the summer and that cozy heat in the winter by the fireplace, main floor laundry making it easy to get the job done, and lastly leaving a blank canvas to design your own lower level and giving it a touch of your own to add to the character. This home sits on a quiet street with friendly neighbours, close to Schools, grocery shopping, restaurants, and most importantly quick access to major highways Q.E.W/403/407 to get anywhere in the GTA with speed. In my opinion this home is placed in one of the safest and best geographical located areas in Oakville for commute. (id:61852)
Royal LePage Signature Realty
Bsmt - 18 Treegrove Crescent
Brampton, Ontario
1 year old 2 bedroom legal basement apartment located by wanless/creditview in brampton. large windows bring in plenty of natural lighting. LED pot lights throughout. Kitchen features stainless steel appliances and quartz counters. Open concept floor plan. Egress windows. En-suite laundry with newer washer and dryer. 1 parking space included. 2nd parking space is a nominal amount of $50/month. 35% of hydro. Looking for respectful tenants to treat this beautiful unit as a home. (id:61852)
RE/MAX Realty Services Inc.
6 Barfoot Street
Collingwood, Ontario
Stylish all-brick townhome with fenced yard and finished basement! Located within walking distance to Admiral Elementary School and scenic trails. Walk to downtown Collingwood in under 30 minutes. Plenty of yard space for children or pets to roam. Great value! 3 bedrooms, 3 full bathrooms + additional powder room. Renovations/upgrades include: freshly painted interior, quartz kitchen countertops with undermount sink, vinyl plank flooring in the living room, light fixtures, bathroom mirrors, washer and dryer, A/C unit, deck and canopy. This property dazzles with its modern and chic finishes! Zebra blinds. Quick drive to Wasaga Beach, Blue Mountain and downtown Collingwood amenities. (id:61852)
Housesigma Inc.
2320/21 - 90 Highland Drive
Oro-Medonte, Ontario
Discover an exciting opportunity to own a stunning golf/ski resort property in Oro-Medonte, just north of Barrie! Only 1 hour north of Toronto, 15 minutes to Barrie, and 10 minutes to Hwy 400, this is the perfect blend of convenience and tranquility. This luxurious unit features a spacious layout with two kitchens, 2 bedrooms, 2 full baths, a living area, and balcony. Perfect for both relaxation and investment, the unit can be split into a 1-bed suite and a 1-bed studio, each with its own full baths, private entrances and shared laundry. Enjoy benefits like two designated parking spots and all appliances. Located in the prestigious Horseshoe Valley, this property offers year round activities such as snowmobiling, skiing, dirt biking, hiking, golf, mountain biking, tree-top trekking, unwind at the nearby Nordic spa or explore local dining and shopping. Ideal as a permanent residence or a vacation home with Airbnb income potential, this is your gateway to a peaceful, active lifestyle. Don't miss out on this versatile, all season retreat! (id:61852)
Home Choice Realty Inc.
14 Rosanne Circle
Wasaga Beach, Ontario
Experience modern living in this newer 4 Bedrooms home with an open concept Kitchen and separate dining room. Located just a 10 minutes drive from Wasaga Beach, This residence offers the perfect blend of style and convenience. The second floor features a laundry room for added ease. Each Bedroom is a cozy retreat, and the master suite includes a walk- in closet and En-suite bathroom. With a prime location, Don't miss the chance to lease this pristine home. Plus, There is a den on the main floor that can be used as a home office, adding to the functionality of this beautiful property. (id:61852)
Save Max Empire Realty
79 Poyntz Street
Penetanguishene, Ontario
Opportunity knocks for first-time buyers and investors! This move-in-ready 3 bedroom, 2 bath home with water views offers immediate possession and a price point designed to move. Freshly painted with new flooring throughout, the home features an updated kitchen that opens to a bright living area. Enjoy the convenience of a main-floor primary bedroom and laundry, providing easy, accessible living. The unfinished basement with a separate entrance offers excellent potential for additional living space, storage, a workshop, or a future rec room, giving buyers room to grow as their needs evolve. Outside, the fully fenced backyard and large deck off the kitchen create the perfect spot to relax and take in the water views. Only 700m walk to the Rotary Park and Beacon Bay Marina. With a flexible closing, well-positioned pricing, and strong long-term upside, this property presents a smart and affordable opportunity in a growing community. **NOTE: some photos have been virtually staged. (id:61852)
Royal LePage Signature Realty
Lot 12 169 Queen Street
Springwater, Ontario
Welcome to Elmvale Village Townhomes a perfect blend of comfort, style, and convenience! This beautifully designed home offers spacious open-concept living with modern finishes, large windows for abundant natural light, and a private backyard perfect for relaxing or entertaining. Ideal for families, first-time buyers, or down-sizers, this home features 3generous bedrooms, 2.5 baths, and an attached garage.Located in a quiet, family-friendly neighbourhood just minutes from schools, parks, shopping, and easy highway access. A fantastic opportunity to own in one of Elmvale's most desirable communities don't miss out! (id:61852)
RE/MAX Hallmark Chay Realty
Lot 19 169 Queen Street
Springwater, Ontario
Welcome to Elmvale Village Townhomes a perfect blend of comfort, style, and convenience! This beautifully designed home offers spacious open-concept living with modern finishes, large windows for abundant natural light, and a private backyard perfect for relaxing or entertaining. Ideal for families, first-time buyers, or down-sizers, this home features 3generous bedrooms, 2.5 baths, and an attached garage.Located in a quiet, family-friendly neighbourhood just minutes from schools, parks, shopping, and easy highway access. A fantastic opportunity to own in one of Elmvale's most desirable communities don't miss out! (id:61852)
RE/MAX Hallmark Chay Realty
Lot 30 169 Queen Street
Springwater, Ontario
Welcome to Elmvale Village Townhomes a perfect blend of comfort, style, and convenience! This beautifully designed home offers spacious open-concept living with modern finishes, large windows for abundant natural light, and a private backyard perfect for relaxing or entertaining. Ideal for families, first-time buyers, or downsizers, this home features 3generous bedrooms, 2.5 baths, and an attached garage. Located in a quiet, family-friendly neighbourhood just minutes from schools, parks, shopping, and easy highway access. A fantastic opportunity to own in one of Elmvale's most desirable communities don't miss out! (id:61852)
RE/MAX Hallmark Chay Realty
43 Sibella Way
Vaughan, Ontario
Welcome to This Lovely Move-in Ready Freehold Town Home. Elegantly Renovated offering a Blend of Style and Comfort. Exceptional curb appeal with majestic brick exterior and stone paved front patio. A seamless transitional design that marries classic & modern elements, bathed in natural light, enhancing the homes overall warmth. The cozy layout promises everyday living with comfort & intimacy. In the heart of the home, a gourmet kitchen offers elegant cabinetry, quartz counters and backsplash with a walk-out to a beautifully stone paved private yard. Fresh painting all thru. Renovated bath rooms. Hardwood Floor in main floor and brand new modern laminate floor on 2nd Floor. Enlarged windows in dining room and basement. Convenient long driveway with two-car parking and no sidewalk obstruction. Convenient location. Minutes drive to shopping malls, wonderland and HWY 400. This Home is super clean and meticulously maintained. Will be your ideal cozy home to start a new chapter. (id:61852)
RE/MAX Imperial Realty Inc.
