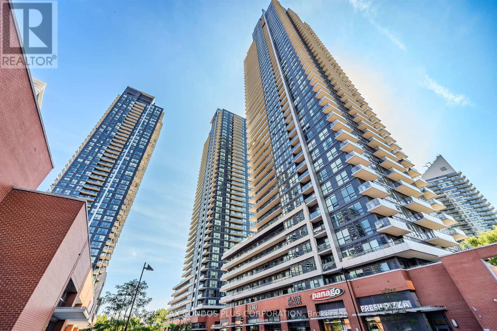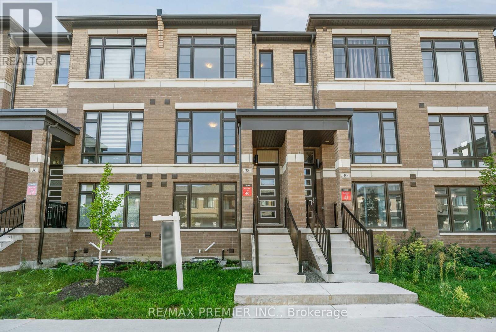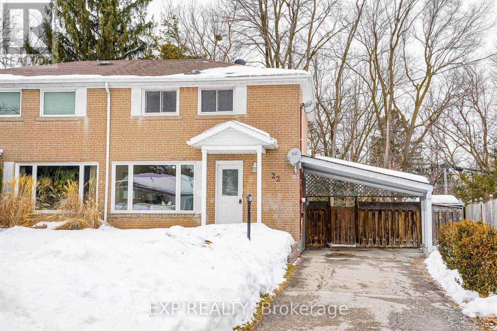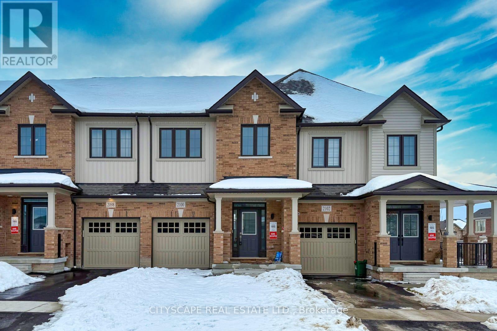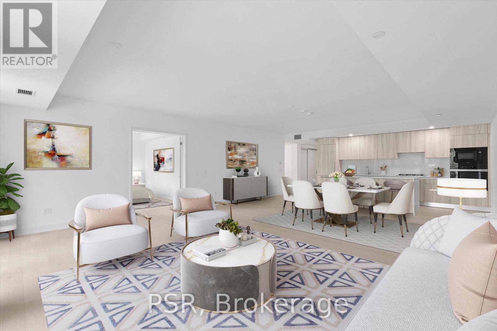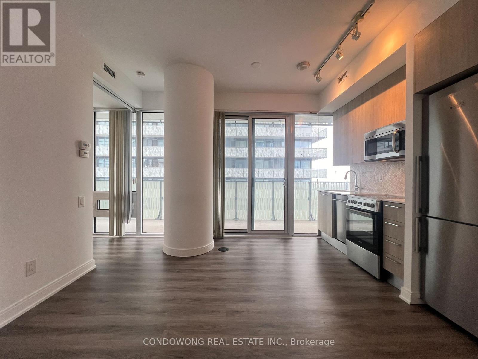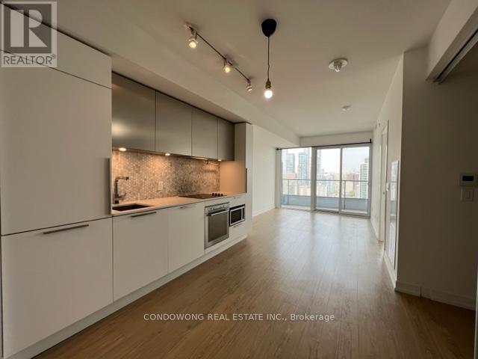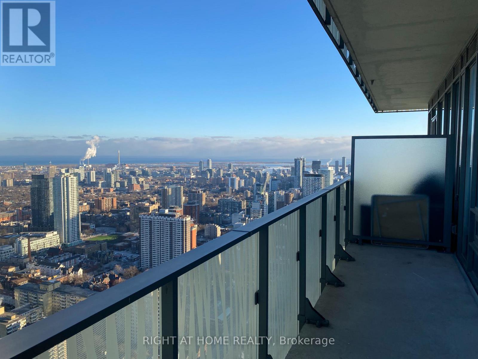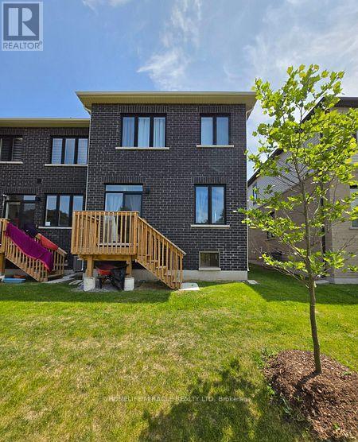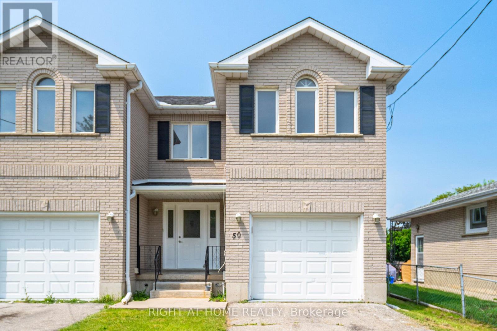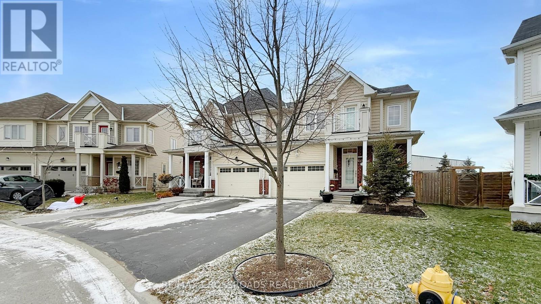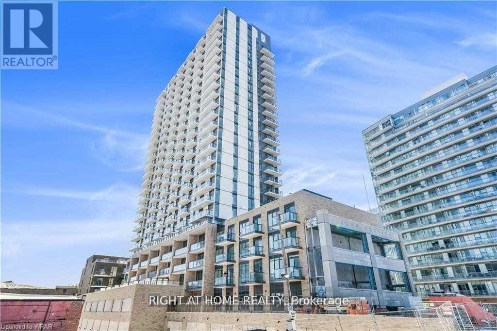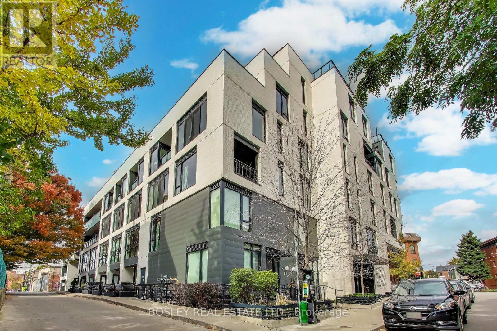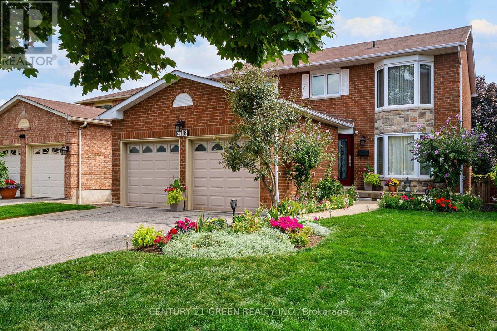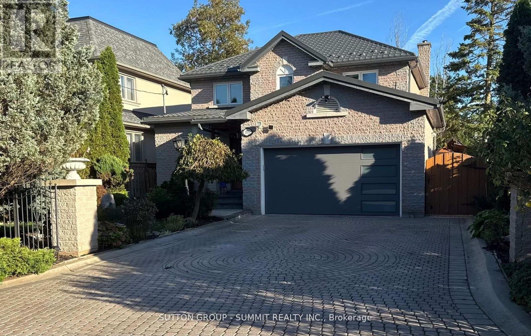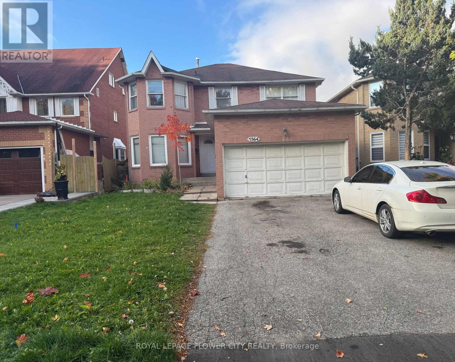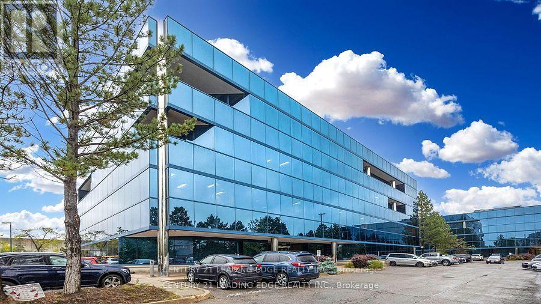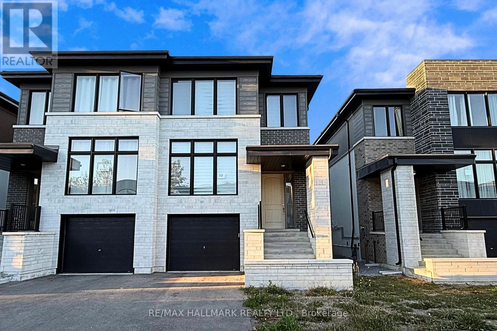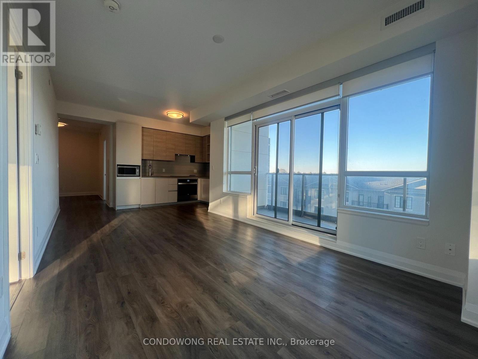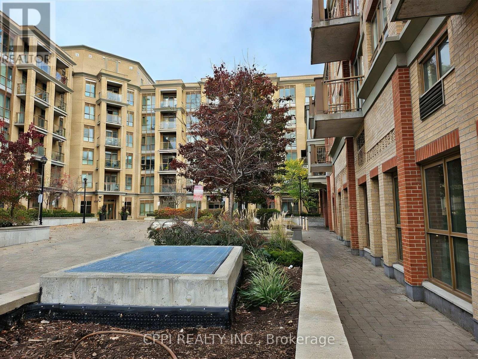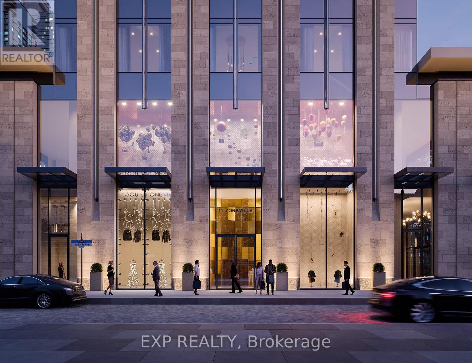2706 - 2220 Lake Shore Boulevard W
Toronto, Ontario
Experience The Westlake Lifestyle In This Bright And Modern 1-Bedroom Plus Den Condo, With The Den Fully Converted Into A Private Second Bedroom. Featuring Brand-New Flooring Throughout, Floor-To-Ceiling Windows With Partial Lakeviews And A Spacious Balcony For An Added Bonus! This Unit Combines Style, Comfort, And Functionality. The Open-Concept Layout Is Perfect For Relaxing, Entertaining, Or Working From Home, While The Extra-Large Locker And Included Parking Add Everyday Convenience.Located Just Steps From TTC, GO Station, QEW, And The Martin Goodman Trail, This Condo Offers Unparalleled Access To Transit, Shopping, And Dining. Residents Enjoy 30,000 Square Feet Of Club W Amenities, Including A 24-Hour Concierge, Indoor Pool, Spa, Sauna, Fully Equipped Gym, Yoga Studio, Rooftop Deck With BBQs, Jacuzzi, Squash Court, And Party Room.Ideal For First-Time Buyers, This Condo Offers Modern Finishes, Abundant Natural Light, And A Vibrant Community Lifestyle. Discover The Perfect Balance Of Convenience, Luxury, And Everyday Comfort In One Exceptional Westlake Residence. (id:61852)
RE/MAX Condos Plus Corporation
38 Cherry Hill Lane
Barrie, Ontario
Brand new home by award-winning Deco Homes available for an immediate closing. Nestled in a family-friendly neighborhood with 2024 sqft of modern living, boasting 4 bedrooms and 4 baths. Featuring a family-sized kitchen with a free-standing Island and an extended breakfast counter, complete with stainless steel appliances (Stainless Steel Fridge, Stove, and Dishwasher. White Washer and Dryer, quartz, extended center island, 9 ft ceilings w/out to an oversized terrace. A spacious great room, complete with laminate flooring, boasts 9ft ceilings, an oversized window, and a private 2 pc bath. Primary bedroom features a private balcony, two full-size windows, a 3 pc ensuite complete with a glass shower, and His & Hers Closets. Ground floor boasts a recreational space complete with laminate flooring, 9ft ceiling with access from oversized garage. Located just minutes from the Barrie South GO Station, Allandale Golf Course, and scenic trails & parks, this home provides the perfect blend of convenience and family-friendly lifestyle. (id:61852)
RE/MAX Premier Inc.
22 Jones Court
Aurora, Ontario
Stunning 2-Story Home Nestled In The Heart Of A Desirable Family-Friendly Neighborhood! This Beautifully Maintained Property Features 3 Spacious Bedrooms, 3 Bathrooms, And A Bright, Open-Concept Layout Perfect For Entertaining. $$$ Spent On Renovation. The Updated Kitchen Boasts Quartz Countertops, Backsplash And A Breakfast Area. Enjoy Laminate Flooring Throughout, A Cozy Living Space Overlook The Frontyard, And A Walkout To A Private Deck, Fenced Backyard. Finished Basement With Separated Entrance And 3 Pcs Washroom. Add A Kitchen And Partition Walls To Create A Rental Suite For Extra Income. Conveniently Located Near Schools, Parks, Transit, And Shopping. A Must-See! (id:61852)
Exp Realty
2100 Cayenne Street
Oshawa, Ontario
Discover this stylish 3-bedroom, 3-bath townhome crafted by Treasure Hill, perfectly situated in North Oshawa's popular Kedron community. Designed for comfort and modern living, the main level features an airy, open layout with tall ceilings and oversized windows that create a bright, welcoming atmosphere. The kitchen is a standout, offering a spacious island that provides plenty of room for cooking, casual dining, and entertaining. The home also includes an attached garage plus a driveway spot, giving you two convenient parking spaces. The Kedron neighborhood is known for its peaceful suburban feel while still offering excellent access to everyday essentials. Families appreciate the nearby schools, playgrounds, and green spaces, as well as walking paths for outdoor activities. Commuters benefit from close proximity to major highways like the 407 and 401, as well as Durham Region Transit routes that connect to surrounding areas. Shopping and daily necessities are easy to find, with supermarkets, retail plazas, banking, and local restaurants only minutes away. For larger shopping trips, the Oshawa Centre and major big-box stores are also within a short drive. This is a wonderful opportunity to enjoy a bright, spacious home in a thriving and well-connected North Oshawa neighborhood! (id:61852)
Cityscape Real Estate Ltd.
303 - 200 Keewatin Avenue
Toronto, Ontario
Welcome to Suite 303 at Residences on Keewatin Park, a sophisticated three-bedroom residence offering an exceptional blend of scale, design, and Midtown convenience. This expansive home features 1,881 sq. ft. of interior living space complemented by 215 sq. ft. of private outdoor space, delivering the comfort of a low-rise home within an intimate boutique condominium setting. The thoughtfully designed open-concept living and dining areas are ideal for both everyday living and elevated entertaining, seamlessly connecting to the outdoor terrace for effortless indoor-outdoor enjoyment. The chef-inspired Scavolini kitchen is appointed with premium Miele appliances, a gas cooktop, and a generous centre island-combining refined aesthetics with everyday functionality. The primary retreat is complete with a spa-like ensuite and walk-in closet, while two additional well-proportioned bedrooms and 2.5 beautifully finished washrooms provide flexibility for family living, guests, or a dedicated home office. Ideally located just steps from Keewatin Park, top-tier schools, transit, and the shops and dining of Midtown Toronto, Suite 303 delivers timeless design, modern finishes, and a truly elevated urban lifestyle. (id:61852)
Psr
4301 - 42 Charles Street E
Toronto, Ontario
Luxury 1+den unit with great layout and 9ft ceilings, Floor to ceiling windows Cresford 5 star condo living casa 2, soaring 20 ft lobby, two levels of hotel-inspired amenity spaces; including a stunning outdoor saltwater infinity pool with water feature, pool deck and bbqs for outdoor entertaining, billiards & games room, fully-equipped gym, 24 hr concierge and more. (id:61852)
Condowong Real Estate Inc.
3109 - 85 Wood Street
Toronto, Ontario
Axis Condo At Church & Carlton. One Bedroom Plus One Den. Open Balcony Unobstructed North View. 6500 Sq Ft Fitness Ct. Rooftop Patio. 3 Mins Walk To College Subway. Steps To Ryerson U, U Of T, Theatres, Park, Hospital, Dundas Sq. & Eaton Centre. (id:61852)
Condowong Real Estate Inc.
Ph5201 - 42 Charles Street E
Toronto, Ontario
Luxurious Penthouse unit with lake view located conveniently at Yorkville Yonge & Bloor! Den with floor to ceiling window and sliding doors, can be used as second bedroom. Underground parking spot available for rent with $220/month extra. Expansive balcony across the whole unit can be used for BBQ. 10ft ceiling only for PH units. 24 Hour Concierge, Outdoor Saltwater Pool, Exercise Room, Multi-Purpose Room, Guest Suites. (id:61852)
Right At Home Realty
296 Okanagan Path
Oshawa, Ontario
Welcome to this beautifully maintained, bright, and spacious Marlin Spring townhome featuring a carpet-free, open-concept main floor designed to maximize space and natural light. This home offers 3 bedrooms and 3 bathrooms, including two and a half baths, providing comfort and functionality for modern living. Convenient second-floor laundry enhances the practical layout. Large windows throughout allow for an abundance of natural light, creating a warm and inviting atmosphere. Ideally located close to Highway 401, public transit, GO Station, Ontario Tech University, Durham College, schools, parks, golf course, shopping centres, and the Donevan Recreation Complex. A perfect blend of comfort, convenience, and style. (id:61852)
Homelife/miracle Realty Ltd
50 Albemarle Street
Brantford, Ontario
Fully Brick Beautiful 5 Level Backsplit Layout Completely Freehold End Unit Townhome with an Extra Long Driveway For Sale Where You Can Easily Park 3 Cars! 1240 Sqft Above Grade + 241 Sqft Half Underground Level + 421 Sqft Unfinished Basement + 200 Sqft Crawl Space Storage + Cold Room Storage, The Home Is Bigger Than You Think, You Have to Check it Out! Tucked Away on a Quiet Street with Little Traffic for Your Enjoyment. Extensive Renovations All Recently Completed, Including New Flooring/Tiles, Baseboards, Redone Garage, New Elegant Oak Stair Railings & Iron Spindles, Entire House Freshly Painted, Lots of Electrical Upgrades! Direct Entrance From Garage to the House! Main Floor has New Porcelain 12x24 Tiles Throughout with a Brand New Powder Washroom & Large Dining Room! Entirely New Kitchen with Lots of Cabinets, Quartz Countertops, Stainless Steel Appliances & Double Sink! Lots of Newer Windows & Flooring on the Floors. The 2nd Level is a Huge Living Room, 20 Feet Long, with a Double Glass Sliding Door Taking You Out to Raised Deck with Stairs Access to the Fully Fenced Backyard. On the Third Level You will find All Bedrooms and a Full Washroom, Master Bedroom has a Large Walk-in Closet. A Second Living Room is on the Lower Level, Also 20 Feet Long. The Basement is Very Large with the Laundry Units, A Cold Storage Room, and a Huge Crawl Space Under the 2nd Living Room, Great to Store Away All Seasonal Items in Boxes. 2nd Access to The Backyard From the Side. 10 Minute Walk to Woodman Elementary School! Literally 2 Minute Walk to Echo Park with Large Fields & a Playground. Lynden Mall, Costco, Restaurants, Downtown Brantford, Laurier Campus, Conestoga Campus, Hwy 403 Exit, All Less than a 10 Minute Drive Away! You'll Love the Backyard, the Area Under the Shade & The Grass Area for Your Enjoyment! (id:61852)
Right At Home Realty
56 Dominion Crescent
Niagara-On-The-Lake, Ontario
Immaculate and pristine semi detached home in St. Davids, Niagara on the Lake a highly desirable location. This single ownership home is beaming with pride of ownership. A lovely layout with perfect finishes to match. The main floor has a large bedroom with private ensuite and walk in closet along with smooth higher ceilings throughout giving families options for those who need or prefer to have a bedroom on the main floor. The spacious foyer has a walkout from the garage and the kitchen overlooks the living and dining area, a great open concept. The second level has 3 spacious bedroom with one of the bedrooms having a private ensuite as well. The basement is partially finished with a recreation room with a wet bar and a full bathroom as well. Enjoy being close to QEW, restaurants, shopping, golf course, schools, parks, wineries and much much more (id:61852)
RE/MAX Crossroads Realty Inc.
218 - 55 Duke Street W
Kitchener, Ontario
Exceptional Corner Unit with Massive Terrace in Downtown Kitchener!Experience urban living at its finest in this one-of-a-kind corner suite featuring an impressive 405 sq. ft. terrace plus an additional 74 sq. ft. balcony - the largest in the building! Perfect for outdoor entertaining, relaxation, and enjoying city views.Located in the heart of Kitchener's vibrant downtown core, you're just steps from the LRT, City Hall, Google, and the region's thriving tech hub. Enjoy unmatched convenience with shopping, diverse dining, and Victoria Park-home to year-round festivals-all just moments away.Within minutes, reach top destinations including the Google Building, University of Waterloo Health Sciences Campus, Victoria Park Lake, and The Museum.Don't miss this rare opportunity to lease a premium corner unit offering space, style, and a dynamic downtown lifestyle! (id:61852)
Right At Home Realty
416 - 530 Indian Grove
Toronto, Ontario
Bright, functional, and full of good vibes - this beautifully maintained 1 + den at DuKe Condos nails the Junction lifestyle. You'll feel the warmth welcome you in - south facing views means sunlight all day and a large (665 sq ft) functional layout that just makes sense (because, yes, those still exist).The modern kitchen has a gas cooktop (a rarity you'll love) and opens into a space large enough for a FULL sized dining table and couch... where entertaining friends and family is always a pleasure, never a chore. The den is your flexible nook: work zone, reading corner, or maybe a spot for your next creative spark. The sunny balcony is perfect for your morning coffee or evening glass of wine. DuKe condos is a well-built and community-driven boutique building. With only 87 units, not many units come available like this. Stylish and well kept, it also includes amenities such as a gym and party room & low maintenance. Now let's talk location - even better since you're surrounded by the Junction's best cafes, restaurants, and shops - favourites like Mabel's, Cool Hand of a Girl, Norm & Lenore Chocolate Cafe and Honest Weight all within a 2 minute walk. Close to the UP Express, GO Train and TTC makes it easy to get around the city. And don't forget High Park just to the south and the Stockyards just o the north (for every single day-to-day convenience.) Bright. Clever. Effortless. Everything you want in a Junction condo and nothing you don't! (id:61852)
Bosley Real Estate Ltd.
418 Chieftan Circle
Mississauga, Ontario
Welcome to this warm and inviting 4+2 bedroom, 4 bathroom detached home - thoughtfully upgraded and designed with families in mind. Offering over 3000 sq ft of total living space, this home features a practical layout with distinct living and dining areas that offer both comfort and functionality. Hardwood flooring flows throughout the main and upper levels, creating a cozy and elegant feel. The kitchen is bright and spacious, perfect for preparing family meals and gathering together. Enjoy the convenience of main floor laundry, and plenty of space to live, work, and relax. Upstairs, you'll find four generous bedrooms - including a primary retreat with a large walk-in closet and a 4-piece ensuite with both a soaker tub and separate shower. Two of the bedrooms feature wall-to-wall closets, offering excellent storage. The fully finished basement adds incredible value with two additional bedrooms, a 2-piece bath (with easy potential to add a tub or shower), durable laminate flooring, and a large open space ideal for family movie nights, kids' play area, or a weekend hangout zone. Perfectly located in a quiet, family-friendly neighborhood, you're just minutes to all levels of schools, parks, community centres, churches, grocery stores, Heartland Town Centre, and Square One - plus easy access to Highways 403, 401, and 407 makes daily commuting a breeze. This home has the space, warmth, and features every family needs. Come take a look - it truly feels like home. Updated windows and doors, high-efficiency furnace and air conditioner, plus plenty of storage throughout. Enjoy a large deck in the backyard surrounded by vegetable and fruit trees, along with beautiful flowers in the front yard that add to the home's great curb appeal. Located in a friendly, welcoming neighborhood ideal for families. (id:61852)
Century 21 Green Realty Inc.
1929 Fieldgate Drive
Burlington, Ontario
Endless Opportunities awaits with this Tyandaga Home! Situated arguably on the best lot on the Street with 123' feet across the Rear Yard, backing onto private wooded green space and siding directly next to Kern's Park Trail. The backyard features a heated swimming pool, wood deck and ample grass area with all of it accessible via the Finished Walk-Out Basement. The Main Floor boosts large principal size rooms such as the Eat-in Kitchen, Family Room with wood burning brick fireplace, Combined Living/Dining Room, Den/Study and a Mudroom with direct access to the Double Car Garage. The Upper-Level includes 4 generous sized bedrooms, a shared main bathroom with double sinks, and the Primary Bedroom features a dedicated Ensuite and Walk-in Closet. The Finished Walk-Out Basement features full height windows and an open concept plan. This is your chance to get into this highly sought-after neighbourhood now! Renovate this home to your taste! (id:61852)
Royal LePage Credit Valley Real Estate
168 Troy Street
Mississauga, Ontario
Very Spacious Basement Apartment With Separate Entrance. Located On A Quiet Family Oriented Street Of Mineola East! Very Welcoming And Beautifully Maintained Property. This 1 Bedroom Is Sure To Impress. Hardwood Floors Thru-Out, Beautiful Prim Bedroom With Full Bathroom. A Truly Must See. (id:61852)
Sutton Group - Summit Realty Inc.
5364 Champlain Trail
Mississauga, Ontario
Beautifully Kept 2 Storey Detached W/ 4 Bedrooms, 3 Washroom In Prime Location Of Mississauga, Minutes From Heartland Centre! Double Car Garage W/ Access To Home, Main Floor Laundry. Easy Access To 403/401, Go Transit, Square One Shopping Centre, Sheridan College, Schools & Parks. Active Monitoring System Currently With Rogers. (id:61852)
Royal LePage Flower City Realty
200 Town Centre Boulevard
Markham, Ontario
Being sold Under Power of Sale. Gorgeous 4 Storey Professional Office building in heart of City of Markham situated on a 2.09 acre site. Two public elevators. Transit at door. Across from Markham Civic Centre, Theatre, Community park/sports court. Close proximity to several major arterial roadways and highways: Hwys 7, 404 and 407 (toll), Warden Ave. Commercial office/retail ground floor and 3 levels above of professional office use. All measurements and listing information to be verified by all buyer. Listing Agent/Representative to be present for all showings. 24 hour notice may be required for tenanted units. Do not go direct, do not disturb tenants. (id:61852)
Century 21 Leading Edge Realty Inc.
Main + Upper - 22 Direzze Court
Richmond Hill, Ontario
Entire property available for $5,600/month, upper + main levels for $4,200/mnth or basement for $2,100/month. Stunning Newly Built 2-Storey Semi-Detached Home With Over 2300 Sqft Nestled On A Quiet & Private Court! Step through the covered front porch into a thoughtfully designed interior where hardwood floors, sleek roller blinds, pot lights, and oversized windows elevate every space. The modern kitchen is equipped with quartz countertops, ample cabinetry, and a large centre island with built-in cabinets and an under-mount sink. High-end stainless steel appliances include an If fridge, gas cooktop, built-in dishwasher and an Le built-in double wall oven with microwave. The open-concept dining and living area flows seamlessly with generous natural light and LED lighting, while a separate family room with a picture window provides an inviting space for relaxation or entertaining. The hardwood staircase leads to the upper level, where a generous primary suite features a custom walk-in closet and a luxurious 5-piece ensuite complete with freestanding tub, glass-enclosed shower, and double vanity. Three additional spacious bedrooms offer comfort and privacy, two with their own ensuite baths including modern glass showers. A dedicated laundry room with front-load washer and dryer adds upper-level convenience. Parking is available in both the garage and driveway. Basement not included in lease. Surrounded by top-rated schools, Mill Pond, and all major amenities, the location blends serene suburban living with easy access to daily essentials, highways, shopping, and public transit. A perfect opportunity to lease a contemporary home with premium finishes, ideal layout, and a quiet court setting in a family-friendly community. (id:61852)
RE/MAX Hallmark Realty Ltd.
329 - 68 Main Street N
Markham, Ontario
Spacious and private 1,345 sq ft corner unit overlooking the Main Street Heritage District. This suite offers numerous luxury features and an exceptional layout. Conveniently located just a 5-minute drive to Highway 407 and a 10-minute walk to Markham GO Train and GO Bus. Enjoy walkable access to local amenities including coffee shops, restaurants, banks, professional offices, the community centre, and the library. Features a rare three-way walk-out balcony, 9-foot ceilings, 7.5-inch baseboards, and engineered hardwood flooring throughout. (id:61852)
Cppi Realty Inc.
502 - 396 Highway 7 E
Richmond Hill, Ontario
Discover this spacious and sun-filled condo at Hwy 7, Richmond Hill. With 2 bedrooms + den. Flexible layout. The open-concept kitchen enhances the living space, while a large balcony offers stunning views. Minutes away from Hwys 404/407. Ideal for those seeking comfort and style in a prime location. Included 1 parking spot and 1 locker. (id:61852)
Condowong Real Estate Inc.
329 - 68 Main Street N
Markham, Ontario
Spacious and private 1,345 sq. ft. corner unit overlooking the Main Street Heritage District, offering exceptional privacy and numerous luxury features. Conveniently located just a 5-minute drive to Highway 407 and a 10-minute walk to Markham GO Train and GO Bus. Enjoy walkable access to local amenities including coffee shops, restaurants, banks, professional offices, the community centre, and the library. Features a unique three-way walk-out balcony, 9-foot ceilings, 7.5-inch baseboards, and engineered hardwood flooring throughout. (id:61852)
Cppi Realty Inc.
110 - 25 Times Avenue
Markham, Ontario
Bright And Spacious 1+1 Unit In The Heart Of Richmond Hill/Markham Area! Immaculate Move-In Condition, Washer & Dryer, Bright East Views, Includes 1 Locker & 1 Parking Space. Well Maintained Quiet Building With Huge Ground Floor Lobby. Walking Distance To Parks, Yrt/Viva Bus Line With Bus Shelters, Shopping Plazas, Dentist, Medical Clinics, Pharmacy, Restaurants & More! Short Ride To Langstaff Go Train Station. (id:61852)
Benchmark Signature Realty Inc.
1514 - 11 Yorkville Avenue
Toronto, Ontario
Luxurious! In the heart of downtown Toronto, enjoy a beautiful view overlooking the city! Find yourself in comfort in this spacious studio apartment with high-quality appliances and en-suite laundry! Tired after a long day at work? Take a relaxing dip in the infinity pool, or have a workout in the gym full of state of the art equipment. Host a party in the wine dining room, read a book in the piano lounge, or take stroll through the zen garden, the amenities will always keep you busy! Being right in downtown Toronto, everything is close by! Minutes away from cafes, eateries, and tons of shopping nearby! Only a short walk away from landmarks like the Eaton Centre, Galerie de Bellefeuille, and the Royal Canadian Museum. Take a quick drive to see the legendary CN Tower and explore the ocean through Ripley's Aquarium. Enjoy the atmosphere of Toronto nightlife and the views that make this Ontario's capital! (id:61852)
Exp Realty
