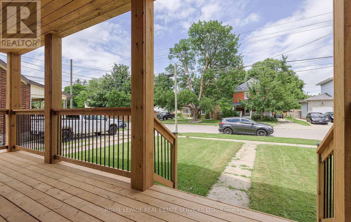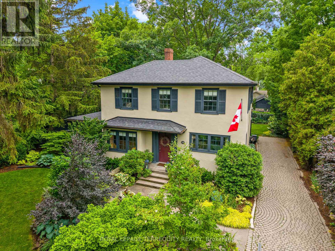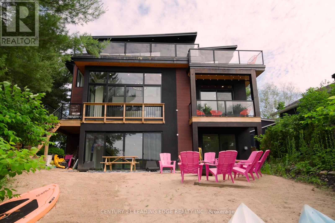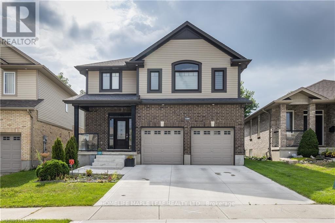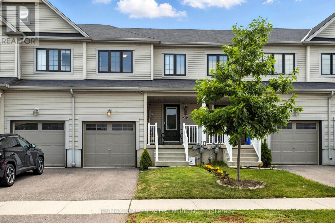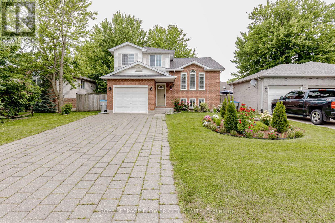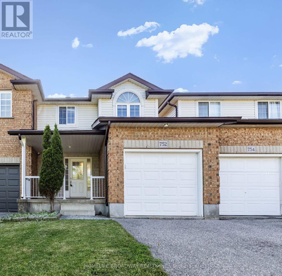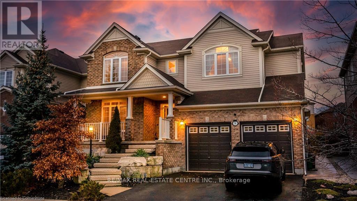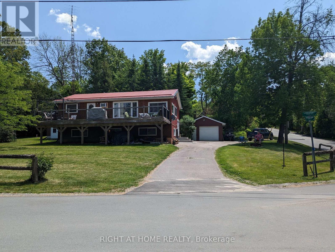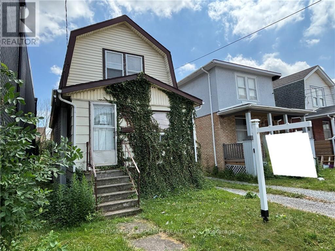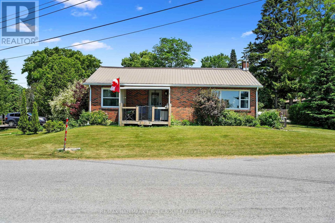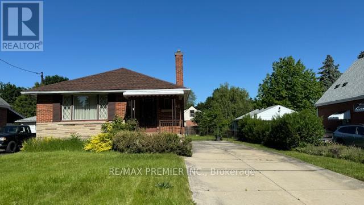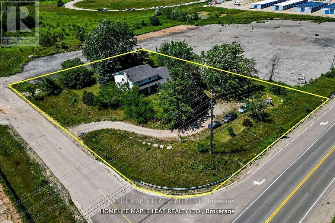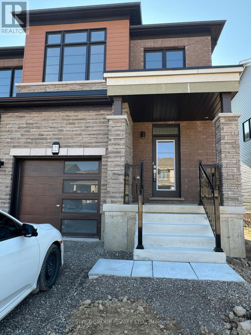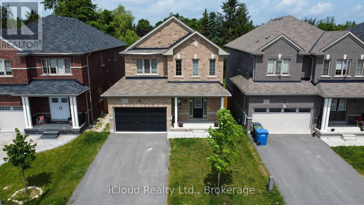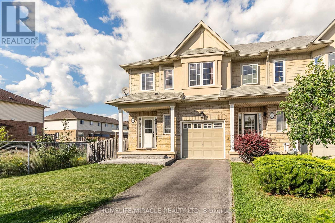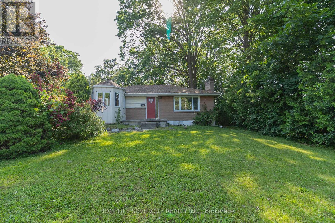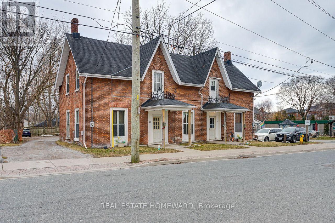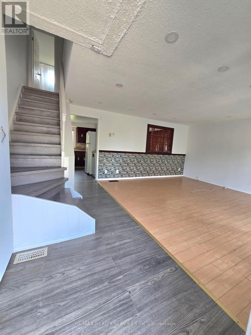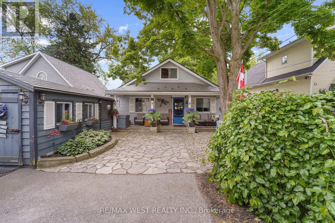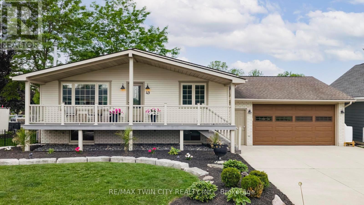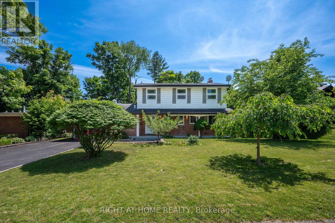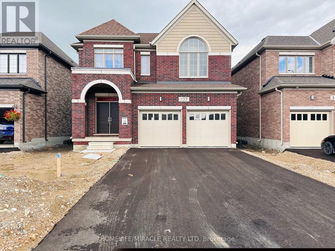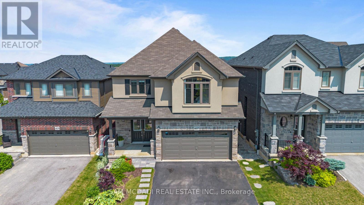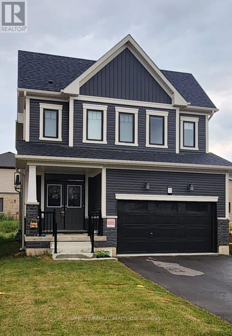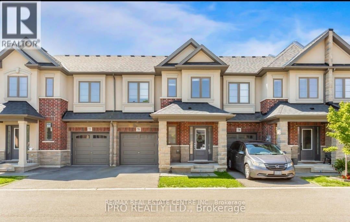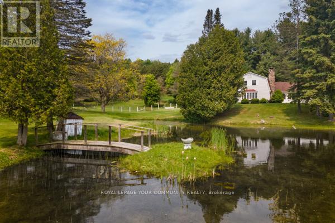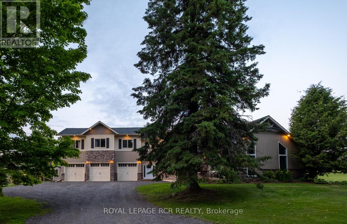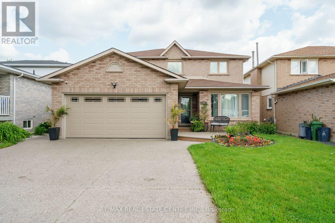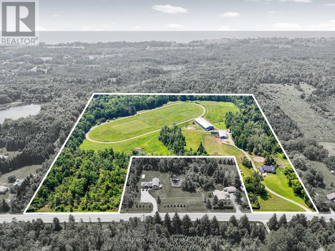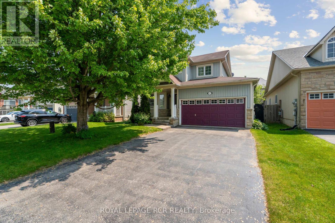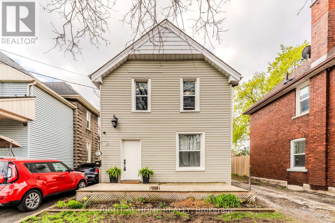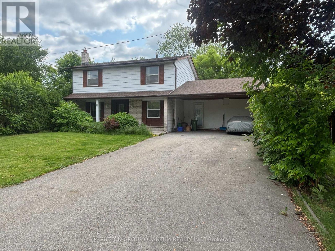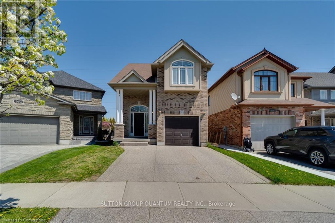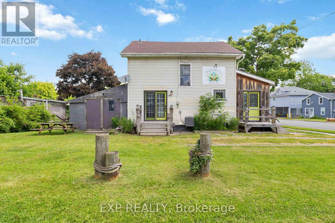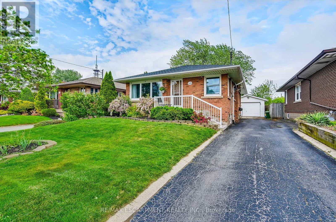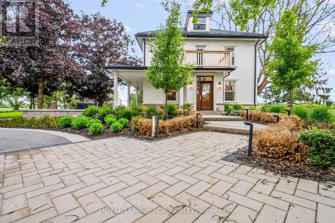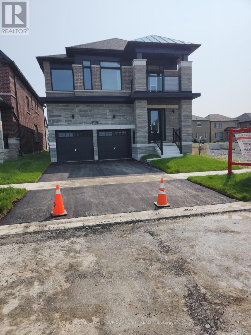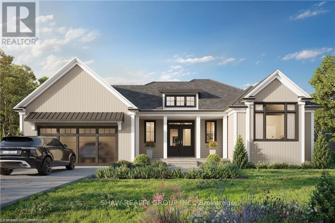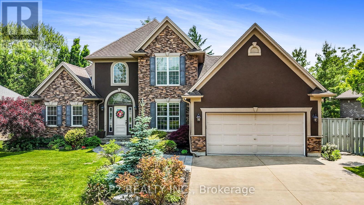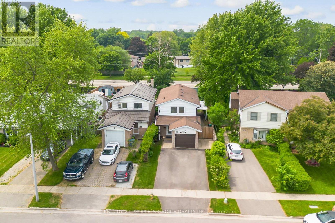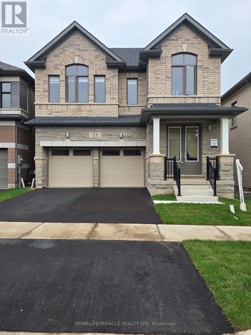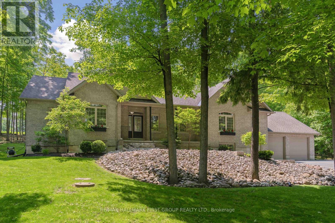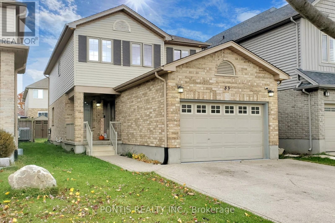631 Lawrence Street
Cambridge, Ontario
Attention Investors, First-Time Home Buyers, Renovators. This large up/down legal duplex with separate utility meters for each unit is ready for you. Live in one apartment and collect rent from the other! The brand new main floor offers a spacious two-bedroom unit with access to the backyard, a well-laid-out entrance/mudroom, and a back deck. The second floor has a well-appointed two-bedroom unit with a main street entrance, a large front porch, and a sizable second-floor porch. The property has great curb appeal, featuring a huge, deep lot measuring 49.59 ft by 199.02 ft. Located in a mature residential neighborhood, only a few blocks from downtown Preston, with easy access to Hwy 401. Surrounded by many city parks, green spaces, and close to the Grand River. Engineered stamped drawings to convert the property into a legal triplex by renovating the basement are available. This is a fantastic opportunity for a savvy investor or first-time home buyer, with major upside potential. (id:61852)
Royal LePage Real Estate Services Ltd.
277 King Street
Niagara-On-The-Lake, Ontario
Welcome to 277 King St in the Heart of Niagara-On-The-Lake's Old Town. This Stunning Home is Set on an oversized, professionally landscaped lot featuring a heated salt water pool. The patio is an entertainer's delight! Built-in Grill and outdoor Kitchen with A Bar. There's Ample Outdoor Dining Space and Gas Fire Bowl to Gather Around on Cooler Evenings. Walk-Out from the Dining Room to Spacious Maintenance Free Deck. Inside, The Spacious Main Floor Offers Plenty of room to Entertain. The Dining Room Features a Custom Wine Cellar. The Oversized Living Room has a Wood Burning Fireplace and Custom Built-in Bookcases. The Family Room Features a Gas Fireplace, Built-in Bar, Floor to Ceiling Windows To Enjoy Views of the Private Yard. The Eat-in Kitchen Features Stainless Steel Appliances and Pot Filler Over the Range. The Side Entrance To The Mudroom Is Perfect On A Rainy or Snowy Day. A Nice Sized den or Office with Built-in Book Cases Rounds Out the Main Floor. Upstairs You Will Find The Primary Bedroom With A Five Piece Ensuite Bath. Walkout To the Second Floor Balcony. Laundry Is located on the Second Floor For Convenience. There are Two Additional Bedrooms with Large Windows Overlooking the Front Gardens. Steps to the Famous Shaw Theatre, Fine Dining and Shopping. A Quick Walk to the Historic Niagara-On-The-Lake Golf Course, The oldest in North America. A Perfect Full-Time or Weekend Residence That Does Not Disappoint! (id:61852)
Royal LePage Terrequity Realty
34 Ottawa Avenue
South River, Ontario
Welcome to 34 Ottawa Avenue, an extraordinary newly built waterfront retreat nestled on the pristine shores of Forest Lake in the charming community of South River in Parry Sound. This rare offering is more than just a waterfront home, it's a fully operational short-term rental business with a proven track record of impressive income, making it ideal for investors and lifestyle seekers alike. Designed with both comfort and luxury in mind. This expansive modern residence accommodates up to 14 guests, making it perfect for large families, vacation groups, or rental clients seeking an unforgettable lakeside getaway. Inside, you'll find a stunning modern layout, high-end finishes such as leathered countertops, 20' ceiling height with floor-to-ceiling fireplace, and ample space for entertaining and relaxation. Step outside and immerse yourself in the natural beauty that surrounds you. The property boasts clean, clear water ideal for paddleboarding, swimming, and boating, along with a private sandy beach where guests can unwind and enjoy the serenity of lake life. The second-story lounge decks provide the perfect vantage point for taking in panoramic views of Forest Lake, an unforgettable backdrop for morning coffees or evening sunsets. Whether you're looking to expand your investment portfolio with a thriving, high-performing vacation rental or seeking a luxurious family compound on the water, 34 Ottawa Ave. delivers both lifestyle and income in one exceptional package. Don't miss this opportunity to own a one-of-a-kind waterfront gem with endless potential. (id:61852)
Century 21 Leading Edge Realty Inc.
1285 Whetherfield Street
London North, Ontario
Upgraded 4-Bedroom Detached Home in Prestigious Oakridge Crossing Nearly 3,000 Sq. Ft. of Total Living Space!Welcome to this beautifully upgraded 3+1 bedroom, 4-bath detached home with modern finishes and income potential, located in the highly sought-after Oakridge Crossing community. Boasting approximately 2,982 sq. ft. of living space (AG: 2,154 sq. ft. + BG: 828 sq. ft.), this home features a sun-filled layout, a modern kitchen with a large pantry, and a fully fenced private backyardperfect for entertaining or family gatherings. The finished basement includes a separate one-bedroom apartment with its own kitchen and full bathroom, offering excellent rental income. Both the upper and lower units are currently rented separately, generating $5,000/month in total. Buyer will receive vacant possession on closing or may choose to assume tenants. Additional Features 2 Kitchens (1+1)4 BathroomsDouble Car GarageIncludes 2 Fridges, 2 Stoves, Built-in Dishwasher, Washer & DryerAll Existing Electrical Light Fixtures IncludedA true turn-key investment opportunity or ideal family home in a prestigious neighborhood. Don't miss out! (id:61852)
Homelife Maple Leaf Realty Ltd.
85 Thompson Road
Haldimand, Ontario
Modern Townhouse in Prime Avalon neighbourhood! Welcome to this beautifully maintained 3-bedroom, 2.5-bath home built in 2018, ideally situated in the highly sought-after Avalon neighborhood. Step into a bright and spacious layout featuring 1283 sqft of durable laminate flooring throughout the main and second levels, offering both modern style and easy maintenance (no carpet except on the stairs)!The large kitchen is a chefs dream with a central island, perfect for family meals or entertaining guests. A walk-in door from the 1-car garage adds daily convenience, and the unfinished basement offers a blank canvas to customize as your heart desires; home gym, rec room, or extra living space! Don't miss the beautifully renovated backyard offering plenty of space for hosting, enjoying a quiet afternoon, or gardening! UPGRADES: Laminate floor in main floor and all bedrooms and 2nd floor (2021), New carpet on stairs (2021), Drinking water filter (2022), Remote garage Opener (2022), Stone patio with garden design suitable for both simplicity and gardening (2022), Fresh paint in the main floor (2025), Brand-new Washer and dryer (2025). LOCATION, LOCATION, LOCATION! Directly across from the new elementary school opening in September 2025, close to parks, scenic trails, and the Grand River nearby. You are just steps from medical centers and shopping plazas, and only 15 minutes to Hamilton and Ancaster ideal for commuters and families alike. Don't miss your chance to own a stylish, move-in-ready home in one of the regions fastest-growing communities! (id:61852)
RE/MAX Real Estate Centre Inc.
16 Webling Street
Brantford, Ontario
Step inside this beautifully renovated detached home, nestled in a quiet family friendly neighbourhood. This turn-key, move-in ready home offers 4 bedrooms, 3 bathrooms and upgrade sat every corner. As you step inside, you are greeted with 9.5 foot ceilings and an expansive open concept living space equipped with an electric fireplace surrounded by a floor to ceiling stone mantel that flows seamlessly into the beautiful modern kitchen. Off the kitchen, you will find a mudroom with a convenient 2-piece powder room and sliding glass doors that lead you outside to your large deck, perfect for entertaining as well as a fully fenced yard allowing for complete privacy. Conveniently located on the main floor, you will find 3 bedrooms that allow for flexibility in configuring the space as well as a 4-piece bathroom that is upgraded from head to toe. Upstairs you will find your own private loft space that is equipped with a walk-in closet and a separate private 3-piece bathroom that matches the rest of the homes updated aesthetic. Downstairs, you will find an additional storage space. Don't miss your chance to own this exceptionally valued home! (id:61852)
RE/MAX Escarpment Realty Inc.
146 Kent Street
Lucan Biddulph, Ontario
Welcome to 146 Kent Street, Lucan!!!!!!This charming 3-bedroom, 2-bath home is perfect for families or first-time buyers with 1 Bed Finished basement and with rough in plumber to make a extra washroom. This Property offers Stylish Kitchen with quartz countertop and Sun Filled Living Dining area. Featuring a bright open-concept layout, modern finishes, and a large backyard ideal for entertaining. Located on a quiet street in a family-friendly neighborhood, just 30 minutes to London. Close to parks, schools, and shopping. Dont miss this incredible opportunity to own in a growing community! Whether you're a first-time buyer, investor, or growing family, this turn-key property is move-in ready and priced to impress. start envisioning your life at 146 Kent! (id:61852)
Royal LePage Flower City Realty
752 Paris Boulevard
Waterloo, Ontario
Move In Condition. Bright and Spacious. House Was Updated and Upgraded About 8 Years Ago Incl Kitchen, Quartz Counter, HDWD (Main) and Laminate (2nd Fl & Bsmt) Flooring, Pot Lights In Great RM and Other Modern Light Fixtures, Wood Stairs, All Bathroom Sinks and Toilets Replaced. 3 Brs, Including Extra Large Master With Full 4 pc Ensuite and W/I Closet. LR/DR Combined To Form A Large Great Room, W/O To Wood Deck In Back Yard from Kitchen Eat-in area. Direct Access To Single Car Garage. Water Softener, Auto Garage Dr Opener, Owned Tankless Water Heater. Property Situated In Quiet Residential Neighbourhood, Close To Ira Needles, Access To University Via ERB or Columbia Street (id:61852)
Homelife Broadway Realty Inc.
76 Blossomfield Crescent
Cambridge, Ontario
Welcome to 76 Blossomfield, Magnificent formerly Builders model home. This Immaculate west Galt Beauty situated on 51 ft lot boasts 4800 sq ft of Luxury living space and loaded with all kinds of upgrades. The main floor has 9 ft ceiling, hardwood, porcelain tiles, surround sound system, open to above great room with gas fireplace, surrounded with big windows offering natural flow of light, formal dining/living room combo. The Gourmet kitchen has upgraded cabinetry, granite counters, undercabinet lighting, high end SS appliances, a sit up island and much more. The Dinette has sliders to the Oasis B/Yard. The main floor also offers a remodeled laundry room/ mudroom and walk in pantry, powder room and a office completes the main floor. Hardwood stairs with a runner leading to upper-level large Master bedroom with deep walk-in closet (organizers in the closet) luxurious 5-piece Ensuite. 2nd bedroom also has a walk-in closet with windows in closet. 3rd and 4th very good size bedrooms and 4-piece bathroom completes the upper level. The finished basement offers big size windows a huge entertainment room with gas fireplace, 5th bedroom with walk in closet, 3pc bathroom and workshop! California shutters on main and upper-level windows! The backyard features an inground gas heated saltwater pool, stamped concrete patio spanning the ENTIRE width of the house, a large custom aluminum screen room by Luminant is fully professionally landscaped. You would love to entertain your guest in style throughout the year both indoor and outdoor with so much this house has to offer. Located on a family friendly Cresent within minutes to great schools, trails, the Grand River, restaurants, shopping, Gaslight district and much more! (id:61852)
RE/MAX Real Estate Centre Inc.
4 Lakeshore Road
Marmora And Lake, Ontario
If you are looking for a year-round home that offers cottage-style living at its best, then this home is for you. Steps to Crowe Lake Access to swimming at Booster Park Beach steps away,( check with the park for use). AirBnB potential income generation or have family move in. Deeded access to small waterfront lake access. All roofs are Metal, Bunkie is waiting to be finished, with a concrete floor and insulated 16X10 feet. Great for extra guests. View of the water from the front yard and front deck. Front and rear decks both with outside doors. This Raised bungalow is finished top to bottom with the lower level offering an in-law suite. There is a 1.5 garage with a private driveway for at least 4 cars. This Lovely property offers a lot size of 115 x 115 ft. Survey on file. Large deck provides views of Crowe Lake through the trees or walk across the road to the deeded right of way to fish of your dock or tie up your boat. **EXTRAS** Unfinished Bunkie (id:61852)
Right At Home Realty
465 East Main Street
Welland, Ontario
Affordable Detached 2 Storey Home in the Heart of Welland! Attention Investors and First time Home Buyers. Great Opportunity. Situated near Highway access, Schools, Shopping, and More. 3 Bedrooms, 1 Bath with a Separate Dining Room. Kitchen has a door to the backyard for easy BBQ. Plenty of Parking available. CC2 commercial zoning, allowing for a variety of uses such as offices and retail. RSA. (id:61852)
RE/MAX Escarpment Realty Inc.
43 Dalkeith Avenue
Hamilton, Ontario
Welcome to Crown Point North! This charming1920s home features three spacious bedrooms and a bathroom on the upper level, alongside a Living Room, Dining Room, and an Eat-In Kitchen on the main level. The newly renovated basement, with a side entrance, offers fantastic potential for rental income or additional living space. Ample storage is available throughout, including large bedroom closets and a kitchen pantry. The sliding glass doors from the kitchen lead to a sizable deck and a fully fenced backyard, perfect for children and pets. Enjoy convenient proximity to Hayward Park, The Centre on Barton, and easy access to the QEW. With off-street parking for two vehicles and nearby schools just a short walk away, this property is ideally located. (id:61852)
Century 21 Green Realty Inc.
2 Park Lane
Hamilton Township, Ontario
Affordable one-level brick bungalow located in year-round Lougheed Park. This 2-bedroom home offers practical living with a covered front entrance that doubles as a mudroom with handy storage options. The bright eat-in kitchen features stainless steel appliances, including a built-in microwave, along with a tile backsplash, ample cabinetry, and generous counter space. A carpet-free living room with large windows adds warmth and comfort. The main level features two well-sized bedrooms and a full bathroom, while the lower level offers ample storage and potential for future finished space. Outdoors, enjoy both a covered back porch lounge area and a private open deck surrounded by mature trees and green space. Just minutes from local amenities and with convenient access to the 401, this low-maintenance home is an excellent downsizing opportunity in Cobourg. (id:61852)
RE/MAX Hallmark First Group Realty Ltd.
42 Gailmont Drive
Hamilton, Ontario
Charming 3 Bedroom Bungalow in a Great Location. Main Floor Features 3 bedrooms and a 4 piece bathroom. Large Family Room with Plenty of Natural Light. Partially Finished Basement with Separate Entrance. Huge Lot 51 Ft x 150 ft. Fully Fenced Backyard with 2 Sheds. 6 Car Driveway. Conveniently Located Close to Highways, Shopping and Restaurants. Perfect for Renovators, Contractors and Handy People. (id:61852)
RE/MAX Premier Inc.
8554 Hwy 7 Road
Guelph/eramosa, Ontario
Welcome To 8554 Hwy 7 Rockwood . Great Property Zoned Residential & 40% Industrial Delightful 5+1 Br/3 Washrooms County Home & A Legal Business/Shop On Your Own Property. Legal Non-Confirming Res + Rural Industrial M1 Zone (H). NE CornerHw7/Fellows Rd. Property Have Natural Gas. Existing Workshop Area And Future Addons Can Be Used For Any M1 Zoning Purposes. Great Exposure To HWY And Passing Traffic For Drawing Attention For Any Business Purpose. House have 150 Amps & Workshops Have 50 Amps. Total In 200 Amps service on Property, 19X35 Feet Workshop With 12 Feet Door Workshop is insulated, Concrete Floor and Wood Stove Heating. Great Well Water Quality, Mature Trees And Beautiful natural Views. Two Entrances From Front And Back. Plenty Of Parking Spaces.20 Mins to 401 & Milton. **EXTRAS** All Elf's, Fridge, Stove, New Dishwasher, Washer, Dryer, Hot Water Tank Owned, Water Softener With UV Treatment Unit, Central Vacuum, Pantry In The Kitchen. New Pump Installed In The Drill Well. (id:61852)
Homelife Maple Leaf Realty Ltd.
123 Granville Crescent
Haldimand, Ontario
Experience Luxury Living in the Heart of Caledonia! Step into this beautifully upgraded 3-bedroom, 2.5-bathroom townhouse offering approximately 1,625 sq ft of elegant living space. This stunning 2-storey home features an open-concept main floor with a modern kitchen, spacious dining area, and bright living roomperfect for both everyday living and entertaining. The primary suite boasts a walk-in closet and a luxurious 4-piece ensuite. Two additional generously sized bedrooms and a second walk-in closet provide ample space for family or guests. Located in a charming, fast-growing community with a true small-town feel, this home is just 1520 minutes from a major city and Hamilton International Airport, and only 10 minutes to Costco and other shopping conveniences. Dont miss your chance to own this stylish, move-in-ready home. Your new home awaits book your showing today! (id:61852)
Swift Group Realty Ltd.
125 Werry Avenue
Southgate, Ontario
MOVE IN READY! Great 3 Bedroom All Brick Home on a 38 x 133 ft lot fully fenced in rear yard. NO CARPETING IN THIS HOME. Hardwood & Ceramics! 9 Ft Ceilings on Main Floor. Eat In Kitchen with W/O to rear deck & yard. Separate Diningroom Area. 2pc Bath & Closet off rear Foyer with Access to Garage. Front Foyer with Closet as well. Upstairs you will find a large Primary Bedroom with Walk In Closet & separate his closet...4 pc Ensuite with Separate Shower & Soaker Tub.... 2 other good sized bedrooms and full 4pc Bath .. Linen Closet. Lower Level awaits your finishing touches & Good sized cantina/cold room. Must be seen to be appreciated. (id:61852)
Icloud Realty Ltd.
51 Palacebeach Trail
Hamilton, Ontario
Presenting this stunning and meticulously maintained 3-bedroom, 4-bath end unit freehold townhouse, nestled in a highly sought-after family-friendly neighborhood. This home boasts an airy, open-concept living space filled with natural light. Enjoy the convenience of laundry facilities on the bedroom level. The modern kitchen features elegant quartz countertops, a central island with a breakfast bar, and stainless steel appliances. Step outside to a private, fenced backyard complete with a wooden deck and a relaxing jacuzzi hot tub. The fully finished basement offers a gym and a sauna, perfect for unwinding after a long day. Additional highlights include an attached garage with inside entry for added convenience. This prime location is close to schools, parks, restaurants, Newport Yacht Club & Marina, and more, with quick and easy access to the QEW. Don't miss the opportunity to make this beautiful townhouse your new home! (id:61852)
Homelife/miracle Realty Ltd
259 Greenwood Avenue
London South, Ontario
Attention First Time Home Buyers & Investors !!!Welcome to this ready to move in prime Southcrest property where opportunity knocks! Its a gem of a property located in the heart of London with walking distance to parks and schools. Just minutes to downtown London & Within 15 minutesdrive to Western University and Maisonville Mall. This lot has a 64 foot frontage (approximately) and is well over 200 feet deep wooded lot perfect for beautiful views. This Bungalow home has 3 bedrooms on the main and 1 full bathroom, 1 room in the lower floor along with a Rec room and a full bathroom. This is a great chance to earn some sweet equity ! A quiet wooded lot with parks and public transport steps away. Excellent opportunity to own a private property in a quiet neighbourhood! Don't miss out as it wont last long!!! (id:61852)
Homelife Silvercity Realty Inc.
15 - 17 James Street W
Cobourg, Ontario
OPPORTUNITY TO LIVE AND COLLECT INCOME OR JUST COLLECT ALL THE INCOME! 15 AND 17 JAMES ST WEST IS A MULTI UNIT PROPERTY CLOSE TO THE BEACH IN THE HEART OF COBOURG WITHIN WALKING DISTANCE TO SHOPPING, RESTAURANTS, PARKS, BEACH. SO MUCH ROOM FOR IMPROVEMENT AND FOR EQUITY OR REVENUE GROWTH. EXCELLENT ZONING WITH MANY PERMITED USES FOR FUTURE PLANS MAKES THIS ONE A GREAT INVESTMENT PROPERTY TODAY. IF YOU'RE LOOKING TO INVEST IN A MULTI UNIT IN COBOURG AND IN YOUR FUTURE THEN YOU WILL WANT TO SEE THIS ONE. **EXTRAS** POTENTIAL EXISTS HERE FOR THE RIGHT BUYER TO MAYBE LIVE IN ONE SIDE AND RENT THE OTHER SIDE FOR INCOME. MAYBE YOU JUST WANT TO UPDATE THE VACANT UNITS TO INCREASE THE RETURN ON THIS UP AND COMING NEIGHBORHOOD AND PROPERTY. (id:61852)
Real Estate Homeward
441 Parkview Crescent
Cambridge, Ontario
This 3 Bedroom, 2 Bathroom Home Offers Generous Living Space On The Main Floor WITH walkout Off Of The Breakfast Provides A Nice Dining Experience on the covered deck area. Second floor has 3 good size bedrooms with a 3 piece washroom. A finished basement with a rec area that can be used as a 4th bedroom with a full 3 piece washroom. Outdoor car parking can accommodate 3-4 cars. This property is only a few minutes from the highway. Close to all of the amenities. (id:61852)
RE/MAX Realty Services Inc.
23 Holly Trail
Puslinch, Ontario
-Tranquil Lakefront Living at 23 Holly Trail- Your Private Retreat on Puslinch Lake. Welcome to 23 Holly Trail, a charming 3-bedroom, 1-bathroom home nestled on the shores of picturesque Puslinch Lake. This inviting property offers a rare opportunity to embrace peaceful, lakeside living just minutes from city conveniences. Inside, you'll be captivated by sweeping lake views and a warm, cottage-style ambiance. The open-concept living and dining area features beautiful hardwood floors, vaulted wood ceilings, and a unique spiral staircase, adding rustic charm and character. The spacious kitchen is a chefs delight, complete with a large island/breakfast bar, plenty of seating, and a cozy coffee bar area ideal for entertaining or enjoying quiet mornings by the water. The lofted third bedroom provides a perfect guest space or private retreat and includes generous storage. Throughout the home, natural light and waterfront vistas create a serene, calming atmosphere.Step outside to your own lakeside oasis. A large patio and private dock invite you to unwind, entertain, or explore the water perfect for boating, swimming, or simply enjoying the view. Additional features include: A lifetime warranty on the metal roof (house and shed). Fiber optic internet, ensuring reliable high-speed connectivity, Close proximity to Highway 401, offering quick access to nearby amenities while maintaining a true escape-from-it-all feel. Experience the best of cottage living without the long drive. Whether you're looking for a full-time residence or a weekend getaway, this unique lakefront home blends natural beauty, comfort, and convenience. Don't miss your chance to own a slice of paradise. (id:61852)
RE/MAX West Realty Inc.
49 Gill Road
Lambton Shores, Ontario
ATTENTION BOATERS!! This stunning 4-bedroom, 2-bathroom riverfront property in Grand Bend features a 76 ft. composite dock - perfect for your boat, jet skis, and water toys. Enjoy morning coffee and beautiful sunrises from the spacious front porch, or unwind on the large covered composite deck overlooking the river. Inside, the open-concept main floor offers modern comfort with in-floor heating, luxury kitchen appliances, Napoleon Torch gas fireplaces, and a built-in Sonos speaker system. The walk-out from the kitchen makes indoor-outdoor living seamless and ideal for entertaining. The fully updated basement boasts 3 bright bedrooms, a 3-piece bath, and a versatile rec room - ideal for yoga, a home gym, or casual relaxation. Additional features include a huge insulated attached garage, landscape lighting, irrigation system, and a hot tub with pergola for ultimate outdoor enjoyment. Located within walking distance to restaurants, grocery stores, and Grand Bends famous Main Beach, this home is the perfect blend of luxury, location, and lifestyle. Whether you're boating, relaxing, or entertaining - this property has it all! (id:61852)
RE/MAX Twin City Realty Inc.
85 Robinhood Drive
Hamilton, Ontario
Welcome to 85 Robinhood Dr. nestled in the heart of Dundas Prestigious Peasant valley, Sunlit Serenity with Stunning Valley views Muskoka Style community that has total privacy and peaceful living neighbourhood. From the moment you arrive, you will be welcomed by a spacious foyer that leads into an upgraded kitchen and dining area . Bask in natural light all day in this beautiful home. In the charming sunroom, where birdsong and tranquil forest cafe ambiance , The spacious family room , featuring a cozy wood -burning fireplace, boasts a grand bay window overlooking the breathtaking Valley - offering spectacular seasonal views year- round, private den and convenient 2 pc bathroom complete the main level. Upstairs, you will find out generously sized 4 bedrooms, the south -facing two bedrooms invite you to the soothing sights of the stream winding through the valley air, along with a well-appointed 4 pc bathroom. The partially finished lower level is a spacious recreation room with a gas fireplace, a full 4 pc bathroom, and a walk out to the backyard with spectacular valley view and enjoy phytoncide aroma with pine scent for natural healing . Step outside and discover all amenities nearby, sport park, school, shopping centre, include 5 minutes walking distance you will meet Famous 20 miles Hamilton - Brantford rail trail, Over the past five years, the home has seen significant upgrades, including new windows, flooring, and and extended kitchen, Central air (2022) Furnace(2024) Sun room roof(2024) Vanity table set in masterbedroom include (id:61852)
Right At Home Realty
137 Dingman Street
Wellington North, Ontario
Welcome to this exquisite, brand-new detached home nestled in the heart of Arthur. Thoughtfully designed with an open-concept family room, this home is bathed in natural light, offering a bright and spacious atmosphere. Boasting thousands of dollars in premium upgrades, this is a rare opportunity you don't want to miss. The main floor features 9 ft ceilings, 8 ft interior doors, and an 8 ft patio door, creating an elegant and seamless flow throughout. The upgraded hardwood floors and designer lighting add to the homes luxurious feel. The gourmet kitchen is a true entertainers delight, featuring white cabinetry, a breakfast area, granite countertops, and a convenient pot filler. Additional upgrades include a lookout basement, premium Elevation B, garage door openers, and a 200-amp electrical panel. With no sidewalk, there's added convenience and extra parking space. The backyard offers a private retreat, backing onto mature trees for unparalleled privacy. On the second floor, the spacious primary suite is a true highlight, boasting a 5-piece spa-like ensuite with double sinks, a soaker tub, and a sleek glass-enclosed shower. The additional bedrooms are generously sized, providing comfort and ample natural light. Located just steps from top-rated schools, grocery stores, and essential amenities, this home combines luxury with everyday convenience. This one-of-a-kind gem wont last long book your showing today! (id:61852)
Homelife/miracle Realty Ltd
4037 Stadelbauer Drive
Lincoln, Ontario
Welcome to Elegance on the Beamsville Bench! Located in the heart of Niagara's sought-after Fruit & Wine Belt, this stunning 4-bedroom, 4-bathroom Losani-built home offers over 3,100 sq ft of impeccably finished living space, including a professionally completed lookout basement. Set in a family-friendly neighbourhood just minutes from parks, schools, wineries, shopping, dining, and the QEW, this home delivers comfort, quality, and convenience in equal measure. Step inside to a bright, open-concept layout featuring 9' smooth ceilings, 8' doors and arches, plank hardwood and tile flooring, pot lights, oversized windows, and elegant 7" baseboards. The living room is an inviting retreat, featuring an accent wall, a built-in electric fireplace, and a hidden media niche. The show-stopping kitchen is a chef's dream, complete with quartz countertops, a marble backsplash, an oversized island with storage, and premium 36" appliances. A custom-built-in bench adds charm and function, while a walk-out leads to a fully fenced, low-maintenance yard with professional landscaping and a spacious deck. Upstairs, you'll find 4 generous bedrooms and 2 full baths, including a luxurious primary suite with a walk-in closet and a spa-like 5-piece en-suite featuring a soaker tub, fully tiled shower, double sinks, and an extra window for natural light. The fully finished extreme lookout basement is perfect for entertaining or relaxing, offering a spacious rec room, sitting area, wet bar, an oversized 3-piece bathroom, and a large finished storage room, providing more than ample storage throughout the home. Additional conveniences include a main floor laundry room, powder room, and access to an attached double garage with epoxy flooring. Full list of upgrades in supplements. Don't miss this exceptional opportunity to own a true masterpiece in one of Beamsvilles most desirable locations shows 10+ (id:61852)
Sam Mcdadi Real Estate Inc.
#32 - 520 Grey Street
Brantford, Ontario
Corner lot Freehold townhome in a very convenient location, featuring 3+1 bed 4 bath, more than 1500 sq. ft, open concept kitchen design with Island making it Perfect for Big Family Gatherings or entertaining with friends, full of natural light, and so much more. Upstairs, the loft gives you an office nook/kids' play area. The primary bedroom has a 3 pc ensuite with a walk-in closet. An open concept finished basement with a full bath and kitchen for a small family can be easily rented for $1300. Located In A Friendly Neighborhood. Minutes To HWY 403, Stores, & All Amenities. (id:61852)
Century 21 Realty Centre
78 Lilac Circle
Haldimand, Ontario
FREEHOLD DETACHED! Well-kept 1898 sqft (approx.) home in Caledonia area with 4 bedrooms and ample private parking space for up to 4 vehicles. A welcoming and cozy entrance that gives away to an open space connecting Kitchen, Dining and Family Room providing more than ample lighting. Laundry closely accessible to bedrooms with Primary bedroom featuring an ensuite. Just 20-25 minutes from Downtown Hamilton, McMaster University, a hospital, and just 15 minutes from Hamilton International Airport! Walking distance from numerous parks/trails and recreational spaces including nearby Caledonia Soccer Complex! (id:61852)
Homelife/miracle Realty Ltd
78 - 324 Equestrian Way
Cambridge, Ontario
Welcome to your dream home, where sophistication meets comfort in the heart of Cambridge! This exquisite 3-bedroom, 2.5-bathroom townhouse offers 1,775 sq. ft. of open-concept living space, designed to impress and provide the perfect balance of style and functionality. From the moment you step inside, you're embraced by luxury vinyl plank floors, seamlessly flowing into gorgeous hardwood stairs design that exudes modern elegance. The great room steals the show, setting the stage for unforgettable gatherings. Your chef-inspired kitchen is nothing short of perfection, boasting all-white quartz countertops, a farmhouse stainless steel sink that harmonizes beautifully with custom lighting fixtures. Whether you're hosting guests or preparing meals for loved ones, this space is designed to make every moment special. Upstairs, your private sanctuary awaits. The primary bedroom is a true retreat, featuring a spacious walk-in closet and an oversized spa-like bathroom complete with a glass-enclosed shower and a freestanding soaking tub perfect for unwinding after a long day. Natural light pours into every corner of the home, offering breathtaking sunrise and sunset views that elevate your everyday living experience. Nestled in a highly desirable neighbourhood, you're steps away from scenic walking trails and a large park right across the street. Plus, quick access to the highway means shopping, dining, and top-rated schools. This is truly an ideal location for anyone looking to call Cambridge home. (id:61852)
RE/MAX Real Estate Centre Inc.
934190 Airport Road
Mono, Ontario
Unlock rare opportunity to own 2 homes on 25+ acres of breathtaking Hockley Valley landscape! Incredible property boasts serene, park-like setting w/ 1/2 acre pond, barns, fenced paddocks, miles of groomed forest trails, and a charming 2-storey, 3 bed/3 bath home. A bonus second bungalow w/ separate, private drive offers endless possibilities for extended family, income, or a lucrative Airbnb venture, all set amidst a picturesque hobby farm and glorious woodlands. Primary residence feats inviting living and dining areas w/ cozy fireplace, splendid views of the pond and woodlands beyond, hardwood flooring, and an open-concept design. A generous country kitchen was beautifully created for family living with a dine-in area and sitting/family room with fireplace. Primary suite feats 4-Pc ens bath, w/i closet and boasts stunning views of property, as do the secondary bedrooms. A winterized solarium w/ stone floor and massive windows provides a wonderful, year-round wildlife-watching venue to marvel over the bird life and deer visiting the pond! There are multiple out-buildings on the property. Behind the residences are a 20' x30' drive-in shed for tool/trailer/ATV storage w power, and a 30'x40' bank barn w hay loft (500-600 bale capacity), power, and its own well w/ heated water line. The barn is set-up with 2 stalls but can easily accommodate 4 horses with a little remodeling. A large, fenced paddock with multiple gates contains a run-in shed/shelter with an attached tack room/hay bale/shavings storage room. Behind the main house is a (10'x10') shed for lawn mowers/snowblowers. This property is a nature lovers paradise, and a perfect starter hobby farm for young families looking to teach their children animal husbandry, horseback riding, and gathering the farm fresh free range chicken eggs, all getting back to nature. Located just mins. from the Hockley Valley Ski Resort and Mono Cliffs PP, its also only 45 mins to Pearson! Discover a truly one-of-a-kind property! (id:61852)
Royal LePage Your Community Realty
6175 Fourth Line
Erin, Ontario
Dreaming of country living w/homegrown adventures & happy chickens? Welcome home! This extensively renovated home, on a pristine 1-acre lot amidst rolling hills & vistas, perfectly blends old-farmhouse charm w/modern convenience. It's a super peaceful setting in charming Orton, where you'll feel part of a vibrant community w/amazing neighbors.The gourmet eat-in kitchen boasts high-end appliances, an inviting island, hand-poured concrete countertops, & a beautiful dining bench. The great room's soaring fireplace infuses warmth, creating the ultimate family gathering place. A thoughtful layout & ample windows showcase outdoor beauty, plus a delightful games nook is perfect for kids.Upstairs, the primary suite features stunning panoramic views & an exceptional w/i closet. Bathe in luxury w/an oversized freestanding soaker tub, rain shower, & dual quartz vanities. 4 add'l bedrooms, a gorgeous 5-pc bath, bonus family room, spacious laundry, & office spaces complete the upper level.W/its convenient layout & massive 3-car garage, this home offers incredible value.The exterior has undergone $30K+ in new landscaping last year. The expansive lot, enclosed by a custom farm-style fence, includes a functional chicken coop, fruit & veggie garden, & over 60 planted trees. Backing onto a hay field, it offers expansive views. Enjoy stunning sunrise & gorgeous sunset views daily.Beyond, find the Cataract Trail. Its exceptional accessibility means 5 mins to Hillsburgh & amenities; 15 mins or less to downtown Fergus, Erin, & Orangeville; 30 mins to Guelph & Elora. Orton has a community center w/hockey rink, parks, & baseball diamond, hosting year-round events. (id:61852)
Royal LePage Rcr Realty
Lower Unit - 39 Bonaparte Way
Hamilton, Ontario
Bright & clean 1-bedroom unit with parking included. STUDENTS Preferred. Great location near amenities, shopping, and transit. Perfect for those seeking an easy, comfortable lifestyle. Tenant pays 30% of utilities (id:61852)
RE/MAX Real Estate Centre Inc.
13715 County 2 Road
Cramahe, Ontario
Equestrian Dream Property on 31.55 Acres. A rare opportunity for horse lovers and hobby farmers alike, this 31.55-acre horse farm offers a thoughtfully designed setup with modern equine infrastructure, spacious living accommodations, and a separate apartment. The main residence features a durable metal roof and a functional side-split layout. A generous front foyer provides direct access to both the backyard and an oversized, heated garage with a secondary laundry area. The upper level boasts sunny, open-concept living spaces with cathedral ceilings, a kitchen complete with an island, breakfast bar, and walkout, perfect for BBQ season. Two bedrooms are located on this level, including a bright primary suite with a walk-in closet and an en-suite bathroom featuring both a tub and a shower. The lower level features a spacious recreation room, two additional bedrooms, a full bathroom, and a laundry room, providing ample space for families or guests. Equestrian facilities are impressive and built for professional use there is a groomed outdoor training track, 60' round pen, eight paddocks with combination wood/electric fencing powered by solar, insulated and heated 40'x80' barn, with 9+ rubber-matted stalls, individual water taps, oversized grooming bay, pine tack lockers, built-in feeders, 3-piece bathroom, and 20' wide grooming aisle, 60'x160' indoor arena with 18' vaulted ceilings, LED lighting, and a viewing balcony. A separate apartment is ideal for farmhands, in-laws, or rental income, complete with in-floor radiant heat, a mudroom, an open-concept kitchen and living area, a bedroom, office space, a 4-piece bath, and direct access to both the arena and the barn loft. Located a short distance from town amenities, Lake Ontario, and Highway 401 access. This is a truly complete package for the equestrian lifestyle. (id:61852)
RE/MAX Hallmark First Group Realty Ltd.
257 Berry Street
Shelburne, Ontario
Charming 2 Storey Detached Family Home on a Quiet Street - Perfect for Growing Families. Welcome to this well maintained 2-storey detached home located on a peaceful, family friendly street in a desirable neighbourhood. This 3 Bedroom 2.5 bath offers comfort, convenience and room to grow making it an ideal place to call home. Private, fenced backyard with a deck makes for a great place to enjoy a morning coffee. The kitchen features custom drawers that make storage simple and easy to access. The primary bedroom offers a large walk in closet and 4 piece ensuite. The open concept kitchen and family room is combined with a dining room and breakfast bar that will surely become the heart of the home. The unfinished basement offers tremendous opportunity for additional living space and a rough in for a bathroom is available. The double garage with openers will allow you to park 2 vehicles indoors in the winter months. Be sure to check out the virtual tour to see how well laid out this home is. 257 Berry Street will not disappoint. (id:61852)
Royal LePage Rcr Realty
41 Brighton Avenue
Brantford, Ontario
**Welcome to 41 Brighton Avenue, Brantford - A Home Full of Potential!** Opportunity awaits in this charming 4-bedroom, 1-bath home nestled in a mature, family-friendly neighbourhood. Built in 1910, it combines timeless character with space to grow ideal for first-time buyers, investors, or those looking to downsize without compromise. Step onto the oversized front porch and into a spacious foyer that sets the tone for the warm, inviting interior. The main floor features a flexible bedroom perfect as a guest room, home office, or cozy den alongside a bright, open family room designed for relaxing or entertaining. The generous eat-in kitchen offers ample space for gatherings, while the adjoining mudroom leads to a deep, 133-foot backyard ideal for kids, pets, gardening or future additions. Upstairs, the large primary bedroom includes a walk-in closet, and two additional bedrooms provide comfort and natural light. The unfinished basement and crawl space add valuable storage and exciting possibilities for future development. Located near the new Costco, great schools, parks, and shopping, this home is full of character and just waiting for your personal touch. (id:61852)
Right At Home Realty
72 Teal Avenue
Hamilton, Ontario
3 Bedroom 2 storey home located within easy access to the highways shopping schools. Finished rec room, 4 bathrooms and private rear yard. Include full credit application with offer, include all employment letters, references, credit report, 2 year lease available. Note 1: One vehicle will remain stored in 6 car parking area. **PLEASE NOTE THAT THE FAMILY ROOM WITH GAS FIREPLACE AND THE ROOM BEHIND THE CARPORT ARE NOT INCLUDED IN THE LEASED PREMISES** (id:61852)
Sutton Group Quantum Realty Inc.
928 Dunblane Court
Kitchener, Ontario
Well maintained, 3 +1 bdrm & 3.5 bath detached house on a quiet family-friendly court. Very functional open-concept layout; separate living and dining areas and 2-pc powder room on main floor. 2nd floor offers large Primary Bedroom with 4-pc En-suite and walk-in closet, and 2 additional good-sized bedrooms. Approximately 650 sqft Fully Finished Legal Basement with side separate entrance with 1 Bedroom, 1 Bathroom,1 kitchen, and separate additional Laundry room. Can be a great income generating potential if needed. Currently tenanted. tenant can be assumed or given a 60 day notice to vacate. Private fenced backyard perfect for outdoor entertainment. This property is close to top rating Schools, Parks, trails, Shopping centers, Highway. (id:61852)
Sutton Group Quantum Realty Inc.
105 Market Street E
Norfolk, Ontario
Welcome to 105 Market Street East offering approximately 1,090 sq ft of bright and versatileliving space in one of Norfolk Countys most desirable downtown locations. Nestled directly across from beautiful Powell Park, this charming home enjoys an unbeatable location with easy access to Port Dovers vibrant waterfront, boutique shopping, and local amenities.The layout features a welcoming living area, a spacious kitchen and dining space, two additional private rooms ideal for bedrooms or home office use, and two full washrooms providing a flexible living arrangement to suit a variety of lifestyles.Enjoy ground-level entry, off-street parking, and the convenience of living in the heart of a friendly, walkable community. Whether youre a professional seeking a central location, a couple looking to enjoy lakeside living, or someone who loves being close to the action, this property offers a rare opportunity to lease a beautiful space in the heart of downtown. (id:61852)
Exp Realty
379 East 18th Street
Hamilton, Ontario
Tucked into a quiet pocket of Hill Park, 379 East 18th St is the kind of home that rarely surfaces. This all-brick original offers a deep, beautifully kept lot and solid bones to match. This 2-bedroom bungalow sits on a 132-foot lot with neatly cared for landscaping that reflects long-term pride of ownership in both the front and back yards. The detached garage and generous parking provide practicality, while the side door access creates potential for investors or multi-use planning. Inside, the layout flows intuitively, and the dedicated office can easily be returned to its original 3-bedroom design. This is one of the most desirable opportunities on the Central Hamilton Mountain that offers condition, location, and value in a combination thats increasingly rare. Few homes are this well maintained, and even fewer offer it with such quiet confidence. Nestled on a low-traffic street with easy access to the LINC, Limeridge Mall, and all amenities. This is the kind of home you hesitate on and never see again! (id:61852)
RE/MAX Escarpment Realty Inc.
7 John Street
East Garafraxa, Ontario
Welcome to your private paradise - a stunning 50+ acre estate in the serene village of Orton. This exceptional property includes over 30 acres of workable land, mature forests, two peaceful streams, and a picturesque pond with a sandy beach, offering tranquillity and endless recreational opportunities. At the heart of the estate is a fully renovated home featuring over 3,300 square feet of elegantly designed living space. The main level seamlessly integrates the living, dining, and sitting rooms, perfect for family gatherings or quiet evenings. The gourmet kitchen is both stylish and functional, complete with premium appliances, elegant cabinetry, and ample counter space. A spacious family room with built-in storage leads directly to the outdoor areas. Nearby is a large laundry room, enhancing convenience. Upstairs, each of the three generous bedrooms features its own ensuite bathroom, creating private retreats for family or guests. The primary suite offers calming views of the landscape, a walk-in closet, and a luxurious spa-like ensuite. The finished third floor serves as a versatile sun-filled space with skylights, ideal as a fourth bedroom, studio, playroom, or additional living area. Outside, the expansive land invites you to paddle in the pond or relax on the beach. Enjoy exploring the wooded areas or nurturing the fertile land. Two beautifully restored barns provide additional storage or event space. Located in the friendly community of Orton, this estate combines rural serenity with the convenience of nearby towns and amenities. This property is more than a home; it's an escape, an investment, and the opportunity to embrace the lifestyle you've always dreamed of. (id:61852)
Royal LePage Rcr Realty
265 Flavelle Way
Peterborough, Ontario
Welcome to 265 Flavelle Way! Brand new, never lived in Homewood Model situated in highly sough after "Natures Edge". Proudly Boasting 3000+ sqft of luxury living with Thousands Spent on Upgrades everything from Flooring to Countertops! This home is a must see and truly the jewel of the community! Highly regarded and in demand school district, proximity to the hospital, the TransCanada Trail and Jackson Park, perfect for hiking, cross-country cycling and skiing. (id:61852)
Royal LePage Your Community Realty
58 St Andrew's Circle
Huntsville, Ontario
To be built by Fuller Developments, Huntsville's premier home builder. Luxury 3 Bedroom easy living Bungalow backing onto Deerhurst Highlands Golf Course just outside of Huntsville! This custom built beauty will be Modern Muskoka with 3 bedrooms/2.5 baths and offers a comfortable 2,000 square ft of finished living space! Attached oversized tandem garage with interior space for 3 vehicles and inside entry. A finished deck across the back(partially covered for entertaining)looking towards the 15th hole. The main level showcases an open concept large Great room with natural gas fireplace. The gourmet kitchen boasts ample amounts of cabinetry and countertop space, a kitchen island and walkout to the rear deck. The master bedroom is complete with a walk-in closet and 5 pc ensuite bathroom. The 2 additional sized bedrooms are generously sized with a Jack and Jill privilege to a 4 piece bathroom. A 2-piece powder room and well-sized mud room/laundry room completes the main level. The walkout lower level with in floor radiant heating can be finished to showcase whatever your heart desires. Extremely large windows allow for tons of natural sunlight down here. Located minutes away from amenities such as skiing, world class golf, dining, several beaches/ boat launches and is directly located off the Algonquin Park corridor. (id:61852)
Shaw Realty Group Inc.
16 Martha Court
Pelham, Ontario
Welcome to resort style living in this impeccably maintained 1,800 sq ft custom-built home, with premium finishes and thoughtful design throughout. The spacious main floor, includes a grand great room with soaring 20-foot ceilings and a cozy gas fireplace that creates an inviting space to relax or entertain. The eat-in kitchen flows beautifully into a formal dining room, perfect for hosting family and friends. The private main-floor primary suite features a 5-piece ensuite and separate his and hers closets, offering both comfort and practicality. One of the standout features of this property is the backyard, where over $150,000 has been invested in custom landscaping, hardscaping, and a luxurious swim spa / hot tub, perfect for year-round use. Be sure to watch the video for a closer look at this exceptional outdoor oasis.Upstairs, youll find two well-appointed bedrooms and a full bathroom, while the fully finished basement expands the living space with room for guests with an open concept design. This is a home that offers not just exceptional quality, but a lifestyle of comfort, ease, and quiet luxury. (id:61852)
P2 Realty Inc.
106 Queensdale Crescent
Guelph, Ontario
This beautiful family home located on a tree lined street in the West end of Guelph surroundedby parks. This is a perfect home to raise a family and begin creating countless memories thatwill last a lifetime. Updated throughout and situated on a 150 feet deep lot you will find. A total of 4 bedrooms, 3 renovated bathrooms, private and fully fenced backyard. Finished recroom and optional office space in the basement. This 2 story home boasts an enormous amount ofliving space and new large windows throughout fill the home with natural light. New driveway for 4 vehicles with single car garage and just a short walk to many amenities including Costco,rec centre, School and transit. The hot water tank is one year old, owned and the furnace is one year old. The house is freshly painted with spotlight through out the house. (id:61852)
Century 21 People's Choice Realty Inc.
9 Belfast Court
St. Catharines, Ontario
**Gorgeous Reno** **Quiet Cul-de-Sac** **Scenic Private Backyard** **Detached** **1.5 Storeys** **Main Floor Den Could Be Used As 3rd Bedroom** **2 Upper Floor Bedrooms** **2 Bathrooms** **Private Interlock Drive For 2 Cars** **Unfinished Addition On Rear** (id:61852)
Right At Home Realty
21 Gibson Drive
Erin, Ontario
Don't miss the opportunity to own this beautiful 2577 SF 4 bedroom, 4 washrooms detached home Nestled in the peaceful, scenic town of Erin. The open-concept main floor boasts waffle ceiling, pot lights, a spacious and a modern kitchen, with large island, Gas stove and Extra large windows bring in lots of sunlight. Direct access to a double car garage through the mudroom. Upstairs the primary suite offers huge walk-in his and her closet and a 5-piece Ensuite with Double sinks, freestanding tub and convenience of second-floor laundry. Stained Oak Staircase & Hardwood on the main and Hallway. The unspoiled basement, featuring a rare cold cellar, is ready for your personal touch. (id:61852)
Homelife/miracle Realty Ltd
2317 Sherbrooke Street W
Cavan Monaghan, Ontario
Opportunities like this are rare-a professionally finished,estate-style 2000+ sq.ft. bungalow with an oversized 2-car garage,nestled on just over an acre in one of Peterborough's most desirable communities.Set back from the main street, a spacious driveway leads to this elevated home,surrounded by mature trees, prof.manicured gardens & expansive lawns. Step into a spacious foyer that opens to a bright & open main level.The 12' vaulted ceilings and lg. windows that flood the home with natural light,creating a warm & welcoming atmosphere throughout.The main floor features 4 generously sized bdrms, incl. a primary suite w/ a 4-pc ens & an oversized window overlooking the serene surroundings.A lg. 3-pc bathroom provides ample space for family & guests. Conveniently located on the main floor, the laundry area offers direct access to the B/Y.Central to the heart of the home,the kitchen features an oversized island,custom wood cabinetry, & an open-concept design-ideal for both daily living and entertaining. It flows effortlessly into the family room,where a striking floor-to-ceiling stone fireplace and expansive windows overlook the backyard, connecting seamlessly to the dining area.On the lwr level, you'll find a 5th bdrm & 4-pc bath-an ideal space for teenagers, guests, or extended family.The newly professionally fin bsmnt also features expansive family & rec rms, offering endless potential to customize the space to your lifestyle. A 2nd staircase provides access from a private ent through the garage & a dedicated mudroom,adding both functionality & convenience.Step outside & enjoy an outdoor retreat designed for relaxation and entertaining.An armor stone walkway welcomes you to the Front Entrance,while a spacious rear deck offers the perfect setting for summer gatherings & a cozy focal point for evenings under the stars.The partially fin 3-season room adds flexible space to enjoy the outdoors in comfort.This oasis is a true haven for nature lovers & entertainers alike. (id:61852)
RE/MAX Hallmark First Group Realty Ltd.
RE/MAX Hallmark Realty Group
83 Hinrichs Crescent
Cambridge, Ontario
Welcome to this delightful 3-bedroom, 3-bathroom home! With a fresh, inviting interior and upgrades throughout the house, you'll feel right at home. This home features spacious bedrooms and convenient upstairs laundry, ensuring comfort and ease. Enjoy the luxury of walk in closets and abundant natural light. The finished basement offers another living space, complete with a full washroom and laundry. The backyard is a perfect oasis for you! This home offers everything you need to create lasting memories. Don't miss out on this incredible opportunity! (id:61852)
Pontis Realty Inc.
