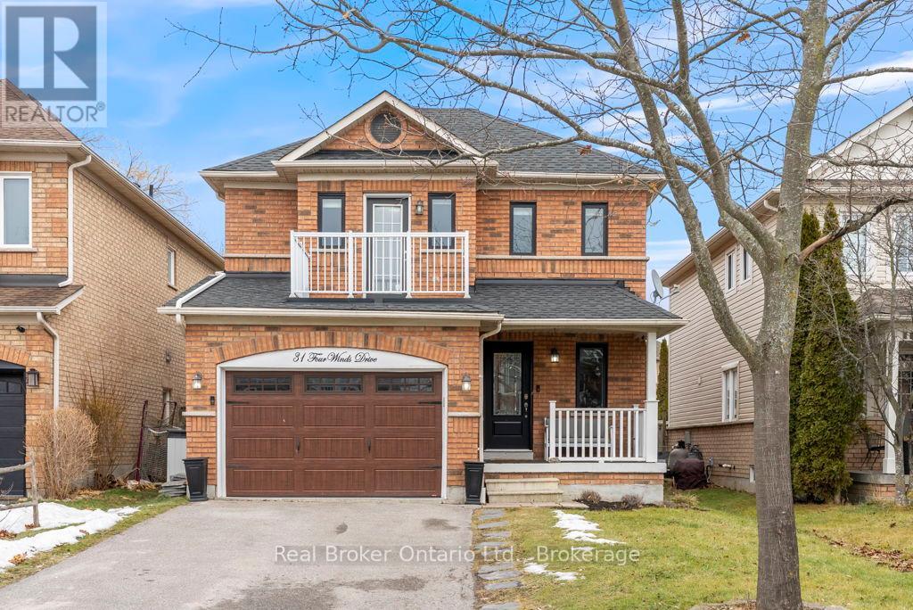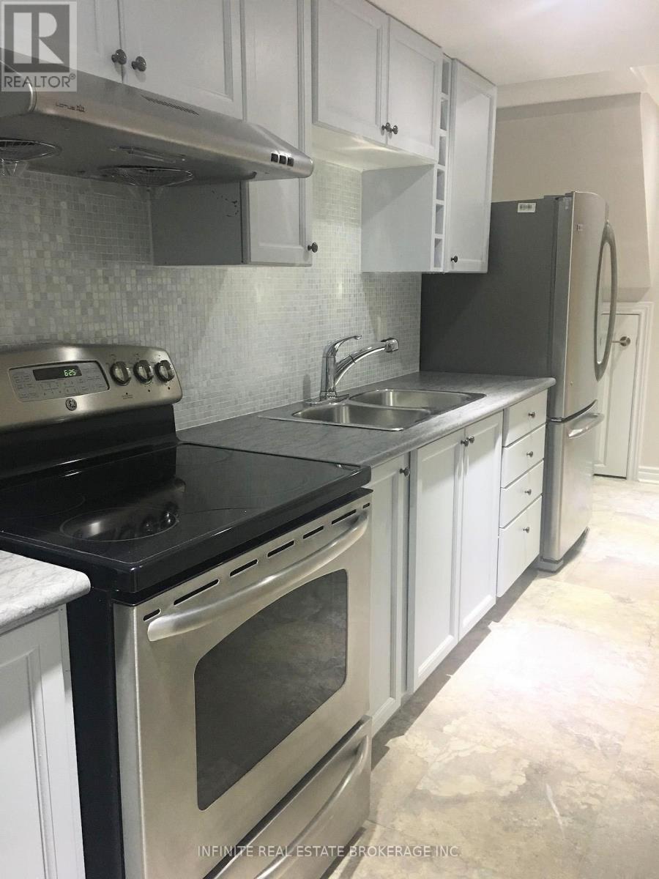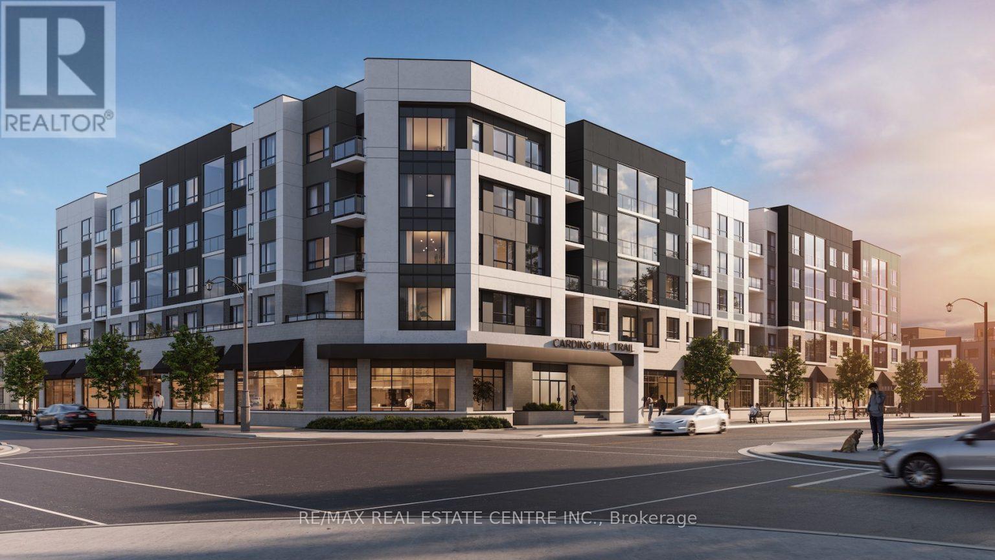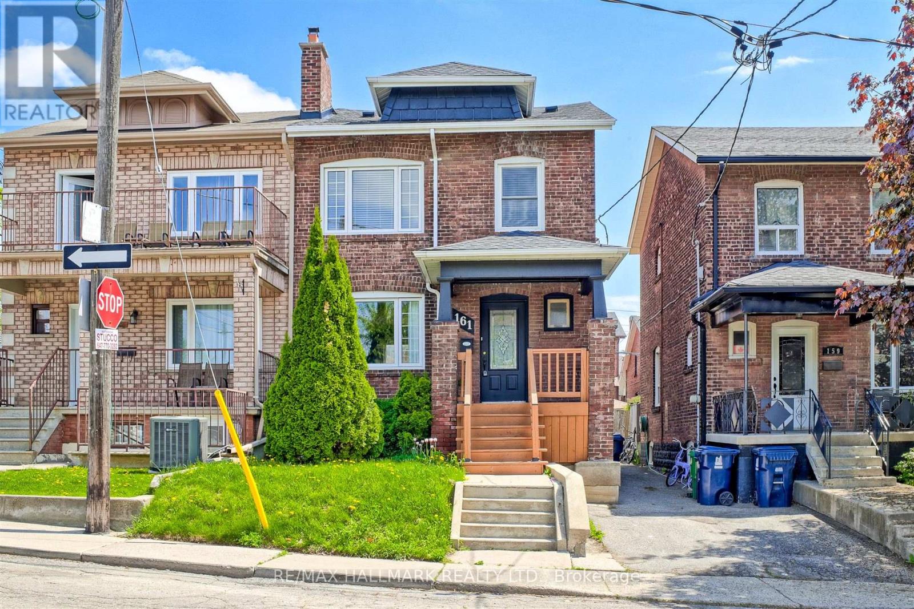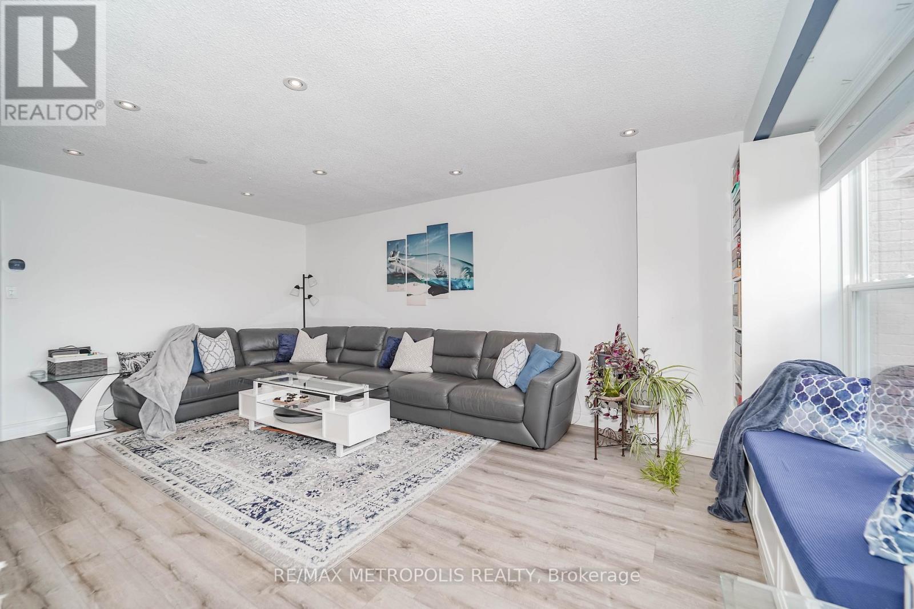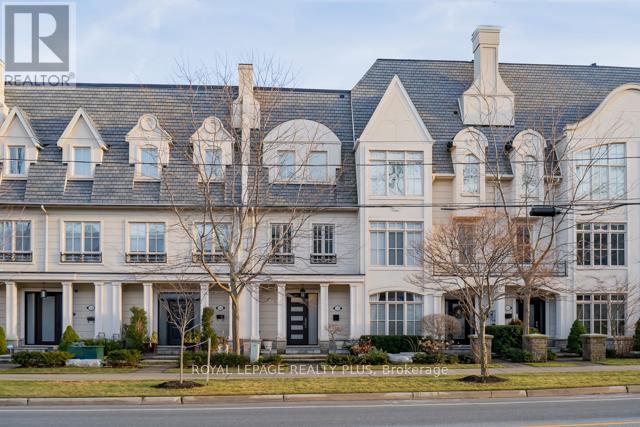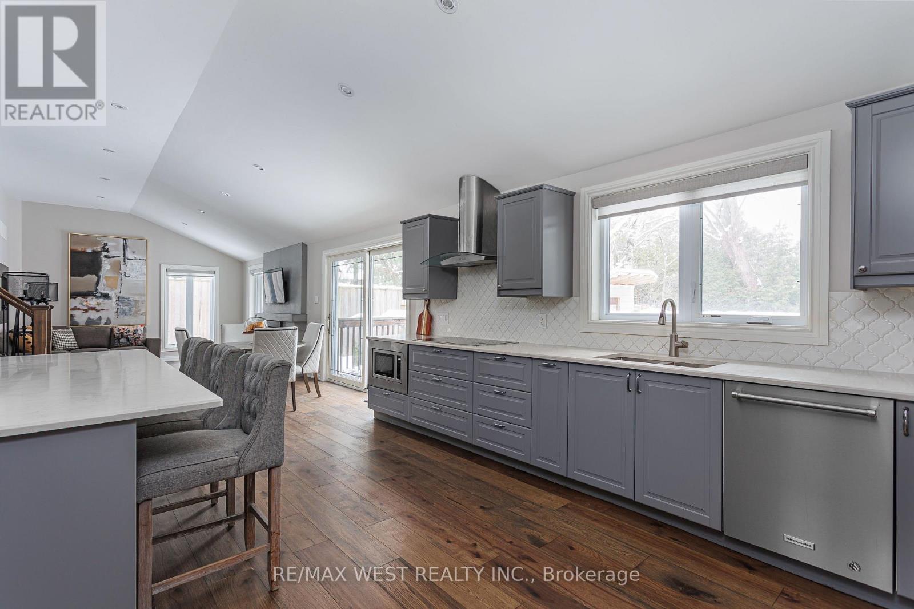31 Four Winds Drive
Whitby, Ontario
Welcome to Whitby Shores, Whitby's most sought-after waterfront community! This beautifully updated 3 bedroom, 3 bathroom detached home offers move-in-ready living just steps from the lake. With tons of natural light and tastefully updated throughout, the open-concept main floor showcases hardwood and ceramic flooring, a bright dining area, and a cozy living room with gas fireplace-perfect for everyday living and entertaining. The spacious kitchen is equipped with stainless steel appliances and walks out to a stunning custom deck with gazebo, and fully fenced deep backyard, ideal for hosting or unwinding outdoors. Upstairs, the oversized primary bedroom features a private walkout balcony and spa-like ensuite with corner soaker tub. The finished basement adds extra versatile living space, perfect for a home office or movie nights. Situated on a large premium lot and conveniently located near schools, shopping, the Whitby GO Station, scenic bike and walking trails, the Whitby Yacht Club, and more! This home truly blends lifestyle, comfort, and location. Updates: Front Door (2025), Stove (2025), Microwave (2025), Lennox Furnace (2024), Lennox A/C (2024), Windows (2023), Custom Blinds (2023), Garage Door (2021), Deck & Gate (2021), Flat Roof (2020), Roof (2018) (id:61852)
Real Broker Ontario Ltd.
25 Bearwood Street
Brampton, Ontario
A one-bedroom spacious basement apartment with one bathroom, with one parking spot for a small car on the driveway, and a private separate entrance. This well-maintained unit offers a functional layout, no carpet, and exclusive use of en-suite laundry room. The kitchen is equipped with modern stainless-steel appliances. Quiet single female living upstairs. Ideal for working professionals with good credit. Located in a quiet, family-friendly neighborhood with convenient access to schools, transit, shopping, and major amenities. (id:61852)
Infinite Real Estate Brokerage Inc.
407 - 3250 Carding Mill Trail
Oakville, Ontario
Elevated luxury living in this brand new, meticulously upgraded 1 bedroom plus den, 1.5 bath unit, located in one of Oakville's most peaceful and sought-after communities. This exceptionally spacious corner unit is thoughtfully positioned to capture abundant natural sunlight, creating a bright, warm, and inviting living environment. The upgraded kitchen showcases additional cabinetry for enhanced storage, a deep sink, refined under-cabinet lighting, and pot lights seamlessly integrated throughout the entire unit. The Master bedroom comfortably fits a queen sized bed (as marked with green tape) and features an Ensuite bathroom with an upgraded shower & premium finishes. Set within a quiet and tranquil neighbourhood, residents enjoy a sense of privacy while still having access to first-class amenities including a fitness centre, yoga studio, social lounge, and elegant party room. Ideally located near scenic parks and trails, shopping, major highways, public transit, and Oakville Hospital. Includes a private balcony, underground parking, and High Speed Internet! (id:61852)
RE/MAX Real Estate Centre Inc.
161 Sellers Avenue
Toronto, Ontario
Charming & Updated Semi in the Heart of Caledonia-Fairbank. Step into this updated 3-bedroom semi-detached home nestled in one of Torontos most vibrant and sought-after neighbourhoods. The main floor features a bright, open-concept layout with a custom kitchen, complete with soft-close cabinetry and granite countertops. Walk out to a covered porch and a spacious backyardperfect for relaxing or entertaining. Thoughtful upgrades include new main floor flooring and pot lights, a new electrical panel with complete rewiring, central air, and a recently replaced roof. Laneway access offers secure gated parking for two vehicles and laneway suite potential. The finished basement adds even more space with a second kitchen, recreation room, 3-piece bathroom, large laundry area, and extra storageideal for extended family or rental possibilities. Enjoy the unbeatable lifestyle this location offers: walk to St. Clair streetcar, Earlscourt & Fairbank Parks, recreation centres, an outdoor pool, ice rink, and a fantastic variety of shops, cafes, and restaurants.Great opportunity (id:61852)
RE/MAX Hallmark Realty Ltd.
1319 Luna Court
Pickering, Ontario
Welcome to this fabulous place to call home, ideally located on a quiet cul-de-sac just steps from the shores of beautiful Frenchman's Bay and Pickering Waterfront. Enjoy an unbeatable beachside lifestyle with easy access to the GO station, beach, marina, waterfront trails, gas stations, stores, restaurants, and more.This bright, spacious and fully renovated home offers an exceptional layout and functionality. The main floor features a modern living room, dining room, powder room, coat closet and kitchen with contemporary flooring, potlights and chandeliers. The kitchen and dining room have been tastefully updated with high-end custom cabinetry and Quartz countertops, creating a storage-friendly yet stylish space for everyday living and entertaining.The second level features a full laundry suite, full bathroom and three brightly lit and spacious bedrooms, each complete with full PAX wardrobe systems (a rare and highly sought-after feature), offering lavish storage and excellent organization. The one bedroom basement suite includes a bright full kitchen, full bathroom, spacious bedroom with a luxurious wall-to-wall closet, its own separate washer & dryer, separate entrance and parking, making it completely self-contained. Step outside to a fully renovated spacious backyard overlooking another quiet cul-de-sac. It features a large high-rise deck, resin storage shed and garden bed perfect for outdoor entertaining and relaxing. The backyard also features an interlocked stone patio and pathway to a manicured frontyard, garbage shed and driveway. Drive into any one of the 3 parking spots that leads right to the main entrances of the house and the basement suite. Set on a fantastic court location, this home offers privacy and lifestyle. (id:61852)
RE/MAX Metropolis Realty
142 Rebecca Street
Oakville, Ontario
Location, Location, Location! Welcome To the Luxurious And Convenient Living In This 3-Storey Freehold Townhome Situated Perfectly In The Heart Of Central Oakville. Welcome to Village West a boutique enclave of upscale freehold townhomes set in Oakville's downtown core. Just steps to downtown Oakvilles shops, dining and the lakefront parks that make this location so desirable. This 3-storey freehold townhome offers urban living at its finest with 9' ceilings and Hardwood flooring runs throughout the home.. Gourmet Kit. W Granite Counters, S/S Appliances, Wine Frg, Dbl Oven, Wolf Cook-Top, S/S & Apron Sink & stainless steel Backsplash, second sink, Pantry and a spacious granite island with seating. The Kitchen Is Open To The Bright And Airy Great Room with a gas fireplace. Walk-Out To Large Private Sun Soaked patio Perfectly For Relaxing Or Entertaining. The Principal Ensuite Has A Glass Shower, Double Vanity And Large Soaker Tub. The master floor has a den which can be converted to a third bedroom. Third floor has the second bedroom, open concept family room, laundry and additional storage room . Extra large two car garage for lots of storage.ROUGH IN ELEVATOR. Just steps to downtown Oakville's shops, dining, theatre, the lakefront parks and the lake that make this location so desirable. Close to Appleby College, St. Thomas Aquinas Catholic secondary school ,community centre, outdoor pool, pickle ball, Go station and major highways. Great walk score. A must see !! Common elements fees paid yearly with maintenance of Common Area, landscaping and Snow Removal, visitors parking. (id:61852)
Royal LePage Realty Plus
1048 Garner Road E
Hamilton, Ontario
Attention Developers and Builders! Land banking opportunity just across from new residential development. 19.5 acre land parcel surrounded by Residential redevelopment and schools. Close to John C Munro airport and 403 interchange. Lot sizes as per plan provided by Seller. Stream running through part of land. A2 Zoning. Note: two parcels being sold together with two access points off Garner Rd. Please do not walk property without notifying Listing Brokerage. (id:61852)
Keller Williams Edge Realty
26 Hostein Drive
Hamilton, Ontario
Welcome to this exceptional custom-designed residence offering over 4,200 sq ft of beautifully finished living space, complete with a double garage, and ideally located on a child-friendly street in one of Ancaster's most sought-after neighbourhoods. Designed for both elevated entertaining and comfortable family living, this 4+1 bedroom, 4-bathroom home is filled with natural light and thoughtful design throughout. At the heart of the home is an expansive open-concept Great Room featuring a soaring cathedral ceiling, a cozy gas fireplace, and a seamless walkout to a private, sprawling 400+ sq ft wood deck overlooking the backyard. The gourmet chef's kitchen is an entertainer's delight, showcasing stunning quartz countertops, top-level KitchenAid pro stainless steel appliances, two built-in wall ovens, a built-in microwave, and an impressive double-door refrigerator with water and ice dispensers, dishwasher. A massive island offers seating for up to six people and is complemented by a separate eat-in area that flows effortlessly into the living space. A stunning and spacious formal dining room provides the perfect setting for hosting memorable gatherings, while beautiful flooring and custom California-style closets throughout deliver elegant, well-planned storage ideal for large families. The dreamy primary bedroom retreat features a generous walk-in closet fully customized with shelving and drawers, along with a beautifully appointed ensuite bathroom. Three plus one additional sizeable bedrooms offer exceptional family space. An additional XL family room offers exceptional flexibility and enjoys an above-grade walkout to the backyard oasis, further enhancing indoor-outdoor living. Multiple walkouts throughout the home create a seamless connection to the outdoors and a true sense of retreat.This remarkable property is Ancaster's answer to Muskoka living without the long drive - peaceful, private, and surrounded by nature ** This is a linked property.** (id:61852)
RE/MAX West Realty Inc.
60 Banbury Road
Brantford, Ontario
Welcome to this beautifully updated backsplit semi-detached home, offering exceptional value and versatility-perfect for first-time home buyers, downsizers, or investors. Located in Brantford's desirable north end, this home is set in a well-established neighbourhood known for its convenience, parks, schools, and easy access to shopping and major routes. This well-maintained property features three generous bedrooms, one full bathroom, and multiple living spaces designed for comfortable everyday living. The main floor showcases a bright and functional kitchen, a combined living and dining area ideal for entertaining, and convenient access to the backyard. Upstairs, you'll find three spacious bedrooms and a full bathroom, providing a practical and private family layout. The lower level adds valuable additional living space with a cozy family room, along with laundry and ample storage. This home has seen extensive upgrades throughout, enhancing both comfort and peace of mind. Improvements include updated flooring, trim, a renovated kitchen, finished basement, newer furnace and air conditioning, upgraded windows and doors, improved attic insulation, water softener, and water heater. The exterior has also been refreshed with a newer driveway, walkway, porch step, and fencing. (id:61852)
RE/MAX Escarpment Realty Inc.
366 - 258 C Sunview Street
Waterloo, Ontario
Prime Location In The Heart Of Waterloo. One of the largest unit in the building (961 Sq. feet asper floor plan).On walking distance from University Of Waterloo & Wilfred Laurie University. Fully Furnished. 2 Bedrooms/ 2 Washrooms Condo W/Spacious Dining Room which can be used As A Third Bedroom(Check Floor Plan). Wireless Internet Throughout The Building, Energy Efficient Windows, Internal &External Bicycle Parking, Lobby, Entertainment / Games Room & Dining Room With Kitchen. Furniture Included. Laminate Floors Throughout With Porcelain Flooring In Bathrooms And Laundry Area. Stainless Steel Appliances. Water Tank Rented (id:61852)
RE/MAX Gold Realty Inc.
117 Keelson Street
Welland, Ontario
Discover 117 Keelson St E in the charming city of Welland, just minutes from the Welland Canal. This two-year-old, spacious interior townhome in the desirable Canals community by Empire boasts nearly 1,500 square feet and an unfinished basement for customization. The main floor features open-concept living with a stunning kitchen, great room, and breakfast area leading to the backyard. Upstairs, enjoy a generous primary bedroom with an ensuite and walk-in closet, plus two additional bedrooms and a flex room. Welland offers tranquil small-town living with nearby amenities, outdoor activities, and shopping options, making it ideal for investors or homeowners. (id:61852)
RE/MAX Ultimate Realty Inc.
55 Highway 33 Highway
Quinte West, Ontario
Prime commercial opportunity with approx. 1,270 ft. frontage on Highway 33. Approx. 2,3000 sq. ft. building, minutes to Hwy 401 interchange with easy access to downtown Trenton. Currently operating as an auto parts store; business also available for purchase. Zoning permits many uses including retail, restaurant, auction sales, day nursery, garden centre, and more. Ample parking available. Roof repaired last year. Buyer and Buyer's Agent to verify zoning, permitted uses, environmental matters, utilities, and water/septic systems.Auto part business is running by one of business partners. (id:61852)
Homelife Superstars Real Estate Limited
