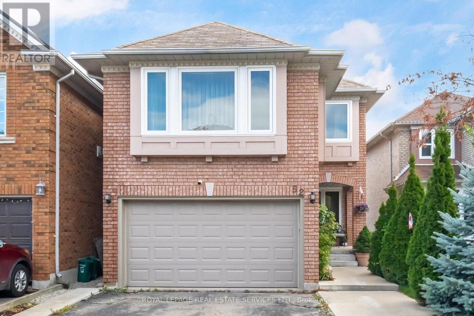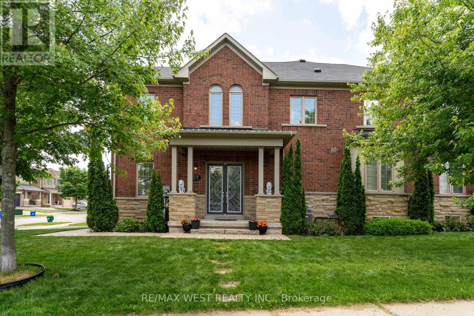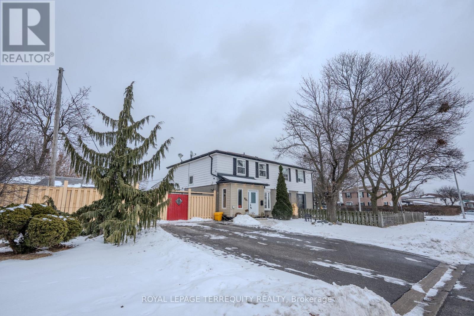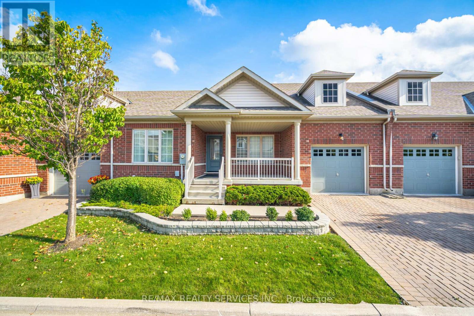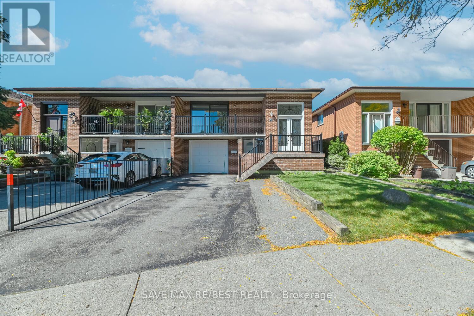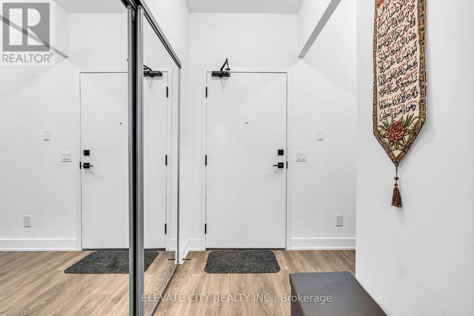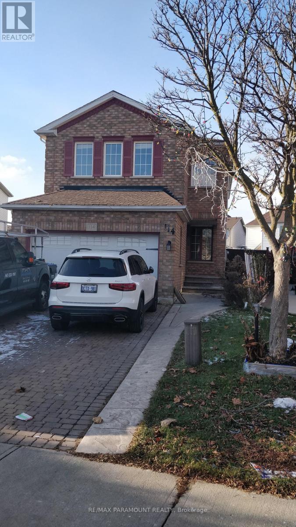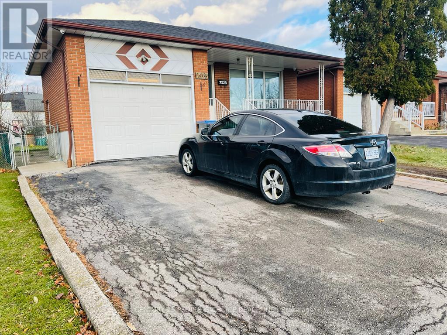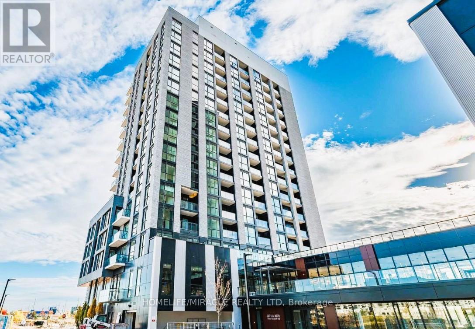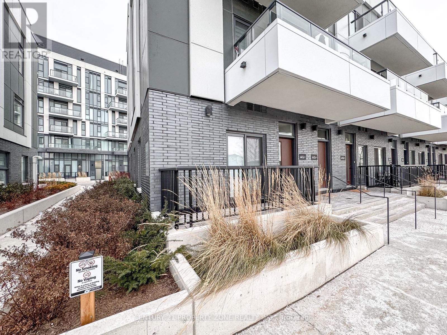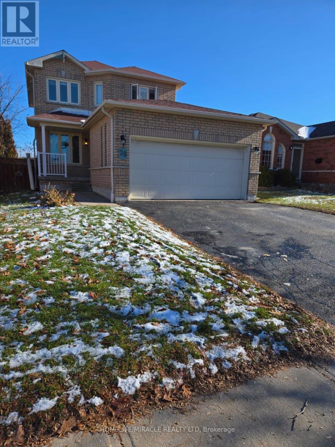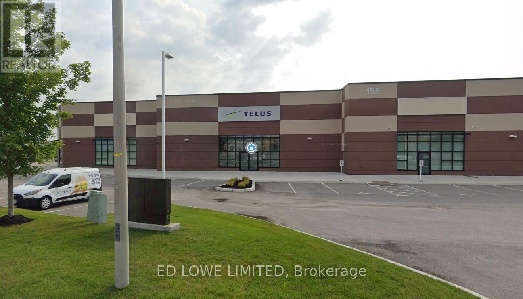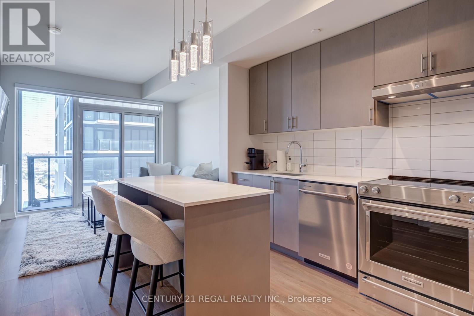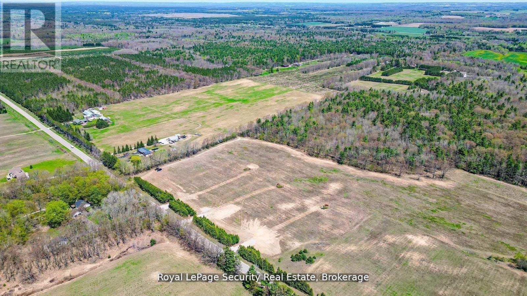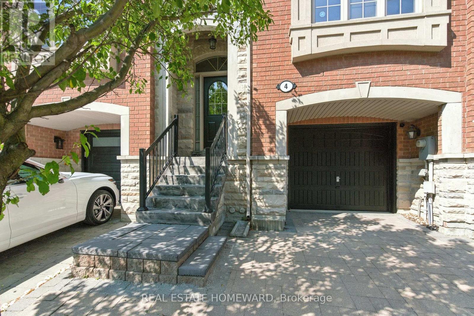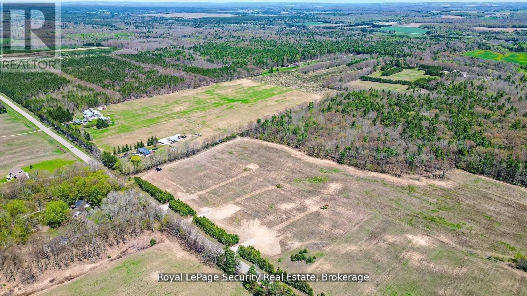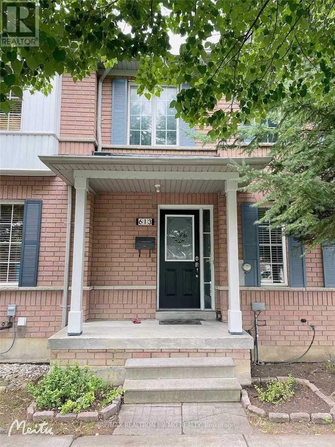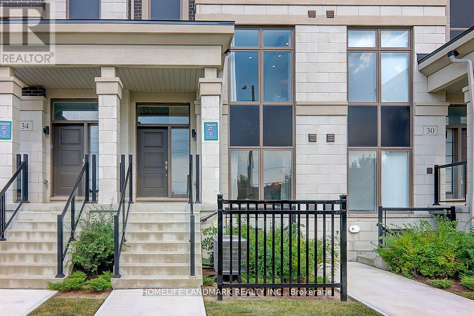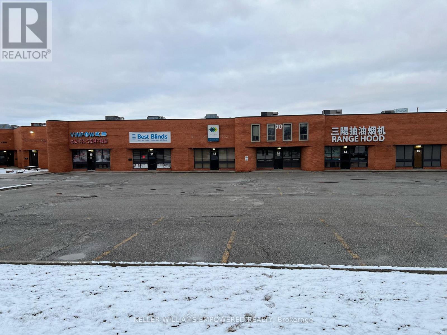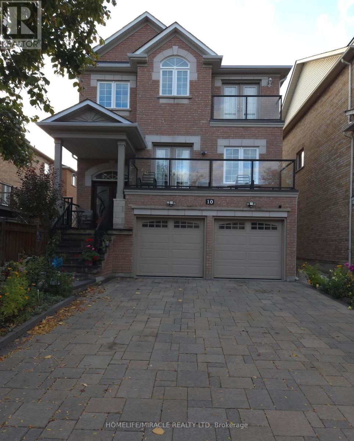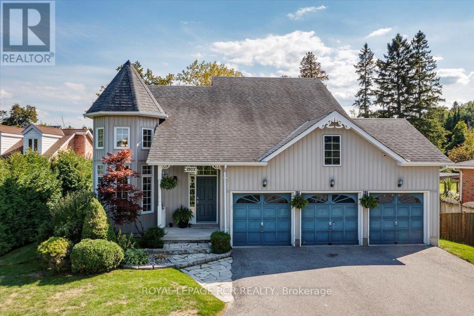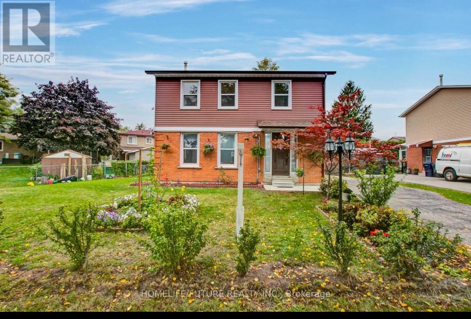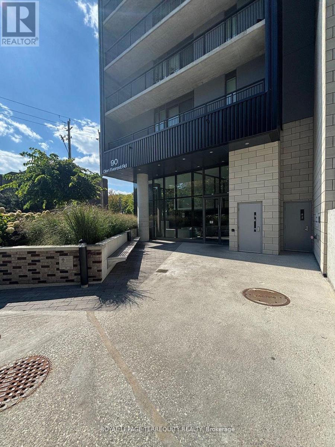52 Wildberry Crescent
Brampton, Ontario
Welcome to 52 Wildberry Crescent, a stunning family home located in the highly sought-after Sandringham-Wellington neighbourhood. This spacious residence features 3 bedrooms, a bright living room, dining room, and a family room on the second floor-perfect for entertaining and everyday living. The finished basement with a separate entrance from the garage offers an additional bedroom, living room and full kitchen, ideal for guests, in-laws, or potential rental income. The home has been freshly painted and boasts upgraded bathrooms throughout, the Windows, front door and backyard door were all changed in 2020, roof was maintained in 2021, outdoor patio was completed in August 2025, Hot Water tank was changed in September 2025. Step outside to your spacious backyard that backs onto a lush green area. Conveniently located near parks, schools, shopping, and major commuter routes, this home combines comfort, style, and practicality. Don't miss the opportunity to make this beautifully maintained property yours! *(the door that separates the house from the basement been removed by owner but it can be put back)* *Buyer to check and confirm all dimensions and property tax* (id:61852)
Royal LePage Real Estate Services Ltd.
2120 Fiddlers Way
Oakville, Ontario
Located in a highly desirable Oakville neighbourhoods, this 3+1 bedroom, 3-bathroom freehold townhome offers the perfect blend of comfort, location, and function. Situated directly across from a park and minutes from Oakville Trafalgar Memorial Hospital, with top-ranked schools like Garth Webb SS and Forest Trail PS nearby. Public transit and major highway access make commuting simple and efficient. Interior features include hardwood flooring throughout, granite kitchen countertops, custom pantry, upgraded cabinetry, and wrought-iron staircase spindles. A spacious main-floor room provides flexibility as a home office or additional bedroom. The home also includes an energy-efficient tankless hot water system.Enjoy a professionally landscaped backyard with mature trees, including Japanese maple and cedar, a stone patio, gas line for BBQ, and a custom pergola, ideal for outdoor living with minimal maintenance. Located in a well-established, family-friendly community close to shopping, schools, green space, and trails. (id:61852)
RE/MAX West Realty Inc.
65 Dorset Drive
Brampton, Ontario
Welcome to this spacious 4-bedroom, 3-bathroom semi-detached home located in the highly sought-after Southgate community of Brampton. Situated on a desirable corner lot, this home offers a large driveway with ample parking and exceptional outdoor space.Inside, the functional layout is perfect for first-time home buyers or growing families, featuring generous living areas and well-sized bedrooms designed for comfort and everyday living. Step outside to a huge backyard complete with a pool, ideal for summer entertaining, family gatherings, and creating lasting memories.The home also offers excellent potential for a separate basement entrance, making it a great option for future income potential or extended family living. Conveniently located close to schools, parks, shopping, and transit, this property combines space, location, and opportunity-a wonderful place to call home and grow into for years to come. (id:61852)
Royal LePage Terrequity Realty
17 Lacorra Way
Brampton, Ontario
Enjoy Prestigious Adult Living at its Finest in this gated community of Rosedale Village. Lovely Adelaide Model. 9-hole private golf course, club house, indoor pool, tennis courts, meticulously maintained grounds, fabulous rec centre & so much more. This beautiful sun filled condo townhouse Bungalow boasts a gourmet eat-in kitchen overlooking the backyard. Featuring an eat-in area with garden door leading to the large back porch with patio area for summer entertaining. Kitchen boasts stainless steel appliances, dark cabinetry and a ceramic floor & backsplash. The inviting Great Room has easy access to the kitchen & dining room. It has 2 sun filled windows overlooking the backyard & lush broadloom flooring. Dark gleaming hardwood flooring in the hallway & dining area that overlooks the front yard and features a picture window and a half wall to the foyer making for an even more open concept feel. Primary bedroom overlooks the backyard & boasts a walk-in closet, picture window & a 3pce ensuite bath with a walk-in shower and ceramics. The generous sized second bedroom is located at the front of the house. The main 4pce bath is conveniently located to the bedrooms and there is a linen closet & coat closet nearby. Garage access into the house from the sunken laundry room. Large privacy hedge in backyard, interlocking driveway, oversized front porch for relaxing after a long day, lovely front door with glass insert & many more features to enjoy. Don't miss out on this beautiful home in a secure community - enjoy all that Rosedale Village has to offer. (id:61852)
RE/MAX Realty Services Inc.
4 Petunias Road
Brampton, Ontario
Beautifully Renovated Semi-Detached Raised Bungalow. Step into this stunning newly renovated raised bungalow, perfectly blending modern upgrades with comfortable living. Featuring brand-new appliances, fresh finishes, and a bright, open layout, this home is move-in ready for its next owners. Perfect home for small families to get an extra income from a beautifully designed ground level two bedroom basement with kitchen appliances.Highlights include:Spacious and inviting living areas filled with natural light, Modern kitchen with new appliances and stylish finishes, Freshly updated bathrooms and flooring throughout, Private backyard perfect for family time or entertaining, Semi-detached design offering privacy and comfort. This is the perfect opportunity for first-time buyers, families, or anyone looking for a turnkey home in a great location. (id:61852)
Save Max Re/best Realty
219 - 2489 Taunton Road
Oakville, Ontario
Enjoy modern, low-maintenance living in this upgraded 780 sq ft condo at Oak & Co., ideally located in Oakville's vibrant Uptown Core. This spacious unit features a large den, two full bathrooms, and a private balcony with stunning views. The sleek kitchen offers stainless steel appliances, contemporary cabinetry, and premium countertops, all flowing seamlessly into the open-concept living area. Additional highlights include in-suite laundry, a walk-in closet, and the rare convenience of an underground parking space and locker located just steps from the unit. Perfectly situated steps from shopping, dining, and the Uptown Bus Terminal, with easy access to Sheridan College, Oakville Trafalgar Hospital, GO Transit, and major highways including the 403, 407, and QEW. Building amenities include an outdoor pool, gym, yoga studio, party room, and pet wash station. A smart opportunity for first-time buyers, downsizers, or investors seeking a functional, well-located condo in one of Oakville's most desirable communities. (id:61852)
Elevate City Realty Inc.
Upper - 114 Cordgrass Crescent
Brampton, Ontario
Detached House, Main Floor and Second Floor available for rent. Large ground floor area Family room and Sunroom, Eat in Open concept Updated Kitchen and Powder Room, Second Floor has Loft area in addition to 3 bedrooms and 2 washrooms. Laundry on second floor. (id:61852)
RE/MAX Paramount Realty
Upper - 7523 Middlebrook Street
Mississauga, Ontario
Sun-filled and spacious main-level bungalow situated in a quiet, family-oriented neighbourhood. The home offers three bedrooms and a functional layout. The kitchen features ceramic flooring, while the combined living and dining areas include hardwood flooring and large windows that allow for abundant natural light throughout. A large front porch provides additional outdoor space for seating or relaxation. Parking is available for two vehicles, including driveway and garage. Conveniently located close to schools, shopping centres, public transit, and easy access to major highways. Rental application, deposit required, credit check, employment letter, reference is required. Tenant to be responsible for 65% of utilities. (id:61852)
Century 21 People's Choice Realty Inc.
Lower - 7523 Middlebrook Street
Mississauga, Ontario
Spacious basement level with a separate entrance, located in a quiet, family-oriented neighbourhood. The unit features two bedrooms and a functional layout including a living area and kitchen. The space offers comfortable room sizes and practical design for everyday living. Conveniently located close to schools, shopping amenities, public transit, and easy access to major highways. Rental application, deposit required, credit check, employment letter, reference is required. Tenant to be responsible for 35% of utilities. (id:61852)
Century 21 People's Choice Realty Inc.
402 - 3071 Trafalgar Road E
Oakville, Ontario
Experience contemporary living in this generous 1+1 bedroom suite at Minto North Oak Tower, located at 3071 Trafalgar Road in North Oakville. Offering 628 sq. ft. of interior living space plus a 46 sq. ft. balcony, this unit provides both comfort and style. The full-sized den works perfectly as a home office or additional sleeping area, and the primary bedroom includes a walk-in closet complete with custom organizers. The suite features 9-foot ceilings, expansive windows, and chic laminate flooring throughout. The modern kitchen is equipped with upgraded appliances and a built-in water filtration system. Smart home upgrades include a smart thermostat and keyless entry for added convenience. Residents have access to outstanding building amenities such as a fitness centre with yoga studio, lounge, sauna, BBQ terraces, games room, pet wash station, and bike storage. The location offers quick access to Highways 407, 403, and the QEW, and is just minutes from Sheridan College, shopping, dining, transit, and more. (id:61852)
Homelife/miracle Realty Ltd
06 - 20 Lagerfeld Drive
Brampton, Ontario
Modern Luxury at Daniels MPV! Welcome to this stunning, BRAND NEW corner-unit townhouse featuring a bright, open-concept design and the rare convenience of MAIN-FLOOR LIVING WITH NO STAIRS. This sun-drenched 1-bedroom home boasts a PRIVATE WALK-OUT PATIO and premium upgrades, including CUSTOM BLINDS throughout and a sleek CUSTOM GLASS SHOWER. Situated in an UNBEATABLE LOCATION, you are just steps from the Mount Pleasant GO Station, transit, shopping, and dining. Ready for IMMEDIATE POSSESSION-experience effortless urban living in the heart of Brampton. (id:61852)
Century 21 Property Zone Realty Inc.
29 Nicholson Drive
Barrie, Ontario
Welcome to 29 Nicholson Drive, a well maintained fully detached home in Barrie's desirable Ardagh neighbourhood. This property offers 3+1 bedrooms and 3 bathrooms above grade plus a finished walk out basement with an additional bedroom and large living area, ideal for extended family or future secondary suite potential. Located close to top rated schools, parks, trails, shopping, commuter routes and essential amenities. Recent updates include a new furnace and A/C (2024), newer washer, dryer and dishwasher (2023), and a freshly tarred driveway leading to a double car garage. The walk out basement provides excellent versatility for guests, in law living, rental potential or additional family space. A great opportunity in a sought after community. (id:61852)
Homelife/miracle Realty Ltd
4,5,6 - 155 Reid Drive
Barrie, Ontario
Available immediately, this 18,174 SF office presents a rare opportunity to secure a beautifully finished, turnkey workspace with a lease in place through December 31, 2027. The space has been fully transformed into a modern, bright, and highly functional office environment. Currently configured as a call centre, the layout features a spacious open floor plan complemented by multiple private offices, training rooms, boardrooms, a staff kitchen, and even a dedicated yoga room.With high-end finishes, versatile design, and true move-in-ready condition, this is an opportunity you wont want to miss. (id:61852)
Ed Lowe Limited
2125 - 9000 Jane Street
Vaughan, Ontario
Discover modern living in this stylish 1 Bedroom + 1 Den, 2-Bathroom condo in the highly sought after Charisma Tower in Vaughan. This suite boasts 9 ft ceilings, floor-to-ceiling windows, and a versatile den. The kitchen features quartz countertops, stainless steel appliances, extended cabinets. Upgraded light fixtures, wall-mounted fireplace, zebra blinds. The primary bedroom offers a 4-piece ensuite and double closet. Exceptional amenities include an outdoor pool and terrace, fitness club and yoga studio, pet grooming salon, serenity lounge, bocce court, and 24/7 concierge service. Located steps from Vaughan Mills, Hwy 400, public transit and top restaurants. (id:61852)
Century 21 Regal Realty Inc.
6411 Concession Rd 3
Adjala-Tosorontio, Ontario
Beautiful clear building lot ready for your Dream Home. Sunrise / Sunset exposure, east facing, gorgeous forested backdrop. Private treed entrance with large driveways already installed. 1.6 Acres with 2 lots to choose from. Walkout elevation available. Paved road 8 minutes to town of Alliston or a few minutes to quaint town of Everett. Country living at it's best, steps to the Pine River where you can enjoy the Trout and Salmon runs every Spring and Fall or walk the managed Forest literally steps away. Perfect sandy soil is great for building. Possible VTB (vendor take back) Mortgage available for easy financing. Building plans also available. 1 of 2 remaining lots all 1.6 Acres (200 feet x 350 feet deep) Perfect Infill building lots for builders or families that would like to build and live next to each other! (id:61852)
Royal LePage Security Real Estate
4 Isaac Devins Avenue
Vaughan, Ontario
Rare opportunity to own this unique 3-bedroom executive townhouse offering over 2,500 square feet of beautifully finished living space. Freshly painted and move-in ready, this home features four newly refreshed rooms, including a spacious primary bedroom with an ensuite and walk-in closet. The upgraded gym area offers flexibility, it can be converted into a fourth bedroom with a private closet and bathroom or reimagined as a playroom or recreation room to suit your lifestyle. Whether you're single, coupled, or a growing family, this home is designed to entertain. Host friends and loved ones in your backyard oasis, featuring a natural gas BBQ hookup and a relaxing hot tub. Unwind in your very own in-home steam room (see pics) and enjoy spa-like comfort without ever leaving the house. Located close to all amenities and everything Woodbridge has to offer. This property combines luxury, flexibility, and location in one rare package. (id:61852)
Real Estate Homeward
6413 Concession Rd 3
Adjala-Tosorontio, Ontario
Beautiful clear building lot ready for your Dream Home. Sunrise / Sunset exposure, east facing, gorgeous forested backdrop. Private treed entrance with large driveways already installed. 1.6 Acres with 2 lots to choose from. Walkout elevation available. Paved road 8 minutes to town of Alliston or a few minutes to quaint town of Everett. Country living at it's best, steps to the Pine River where you can enjoy the Trout and Salmon runs every Spring and Fall or walk the managed Forest literally steps away. Perfect sandy soil is great for building. Possible VTB (vendor take back) Mortgage available for easy financing. Building plans also available. 1 of 2 remaining lots all 1.6 Acres (200 feet x 350 feet deep) Perfect Infill building lots for builders or families that would like to build and live next to each other! (id:61852)
Royal LePage Security Real Estate
613 South Unionville Avenue
Markham, Ontario
2-Car Garage, Approx 1800Sf, Very Nice Layout, Bright And Spacious. 4 Bedroom Builder Floor Plan Converted Into 3 Bedrooms By Builder. Main Floor Laudry Room, Large Eat-In Kitchen. Lots Of Pot Lights. New Laminate Floor On The 2nd Floor, New Hardwood Stairs. New Granite Counter Top.Good Size Fenced Backyard. Close To Bus, Church, Pond, Provincial Park, Supermarket, Shopping Mall And Highway... (id:61852)
RE/MAX Realtron Jim Mo Realty
Lower - 32 Wuhan Lane
Markham, Ontario
Spacious & Luxury Freehold Double Car Garage 4 Yrs New "Trendi" Townhouse Built By "Treasure Hill" In Sought-After Wismer! This Home Features 1+1 Bedrooms And 2 Washroom With Finished Walk-Up Basement W/Rec Rm By The Builder. Laundry In Basement. Den In Basement Could Be Another Bedroom! Walking Distance To Top-Rated Bur Oak Ss, Fred Varley Ps. Near A Large Selection Of Restaurants, Shops And Schools. Close To Markville Mall, Main St Unionville, Supermarkets, Costco, TTC Bus Routes, Hwy7, Hwy407.Family Friendly Neighborhood. Tenant Pays 35% Of Total Utilities. For Lease Area: Ground And Lower Floors. (id:61852)
Homelife Landmark Realty Inc.
4a - 70 Gibson Drive
Markham, Ontario
Second Floor walk up office with private offices, receiption, two washrooms and kitchenette. Ample parking. Net rent to increase $0.25 per sq ft per year. (id:61852)
Keller Williams Empowered Realty
10 Gina Drive
Vaughan, Ontario
Welcome to 10 Gina Drive, a beautifully maintained detached home located in the heart of Vellore Village. This property offers 3+1 bedrooms and 4 bathrooms, with hardwood flooring throughout the main and second floors and no carpet. The finished basement apartment provides excellent income potential (approx. $2,000) or serves as an ideal in-law suite. Conveniently situated near Highways 400 and 407, Maple GO Station, Cortellucci Vaughan Hospital, Vaughan Mills, Canada's Wonderland, top-rated schools, community centres, and family-friendly parks. Everyday essentials such as Longo's, Fortinos, grocery stores, coffee shops, and dining options are just minutes away. Easy commuting with quick access to public transit and major highways. A perfect blend of comfort, convenience, and investment opportunity in one of Vaughan's most desirable communities. (id:61852)
Homelife/miracle Realty Ltd
1903 Metro Road N
Georgina, Ontario
Welcome to 1903 Metro Road North - your perfect family retreat by the Lake! Stunning 3+1 bedroom, 2-storey home with finished basement offers the ideal blend of comfort, functionality, and location. Step inside to soaring 18.5 ft catherdral ceilings that elevate the spacious open-concept main floor, creating a warm and inviting atmosphere perfect for everyday living and entertaining and the added bonus of the primary B/R on the main level. A true standout feature of this property is the gas heated 27x20 ft 3-car garage with 10.5 ft in height, currently used as a garage and bonus living space - an ideal hangout zone for the kids or a versatile flex area for your lifestyle needs. Love to entertain? You'll fall in love with the oversized 30x20 ft entertainer's deck, complete with hot tub and views of your private pool-sized treed backyard. Whether it's summer BBQs or quiet evenings under the stars, this backyard is your personal escape. Plus, there's ample parking in the front for family and guests or to store your boat or trailer. Location is key - and this one can't be beat. Walk across the street and enjoy De La Salle Park or the quiet Franklin Beach and only a 3-minute drive to Willow Beach, you'll enjoy the best of Lake Simcoe living. Need to commute or run errands? Just a 15 minute drive to the 404 highway and a convenient public transit stop directly across the street connects you to grocery stores, shopping centres, schools, and the Newmarket GO Terminal. Don't miss your chance to own this versatile and beautifully maintained home in a prime Georgina location. 1903 Metro Road N is more than a house - it's a lifestyle. (id:61852)
Royal LePage Rcr Realty
Main - 4 Stanbridge Court
Toronto, Ontario
This Beautifully Renovated 4-Bedroom Home Is Located On A Quiet Court. The Main Floor Has Been Completely Updated For Modern Living W/ Pot Lights. Bright Spacious Freshly Painted. Quartz Counter Top And Tile Back Splash. Separate Laundry For Main Floor. Enjoy Nearby Walking Trails, Shopping, Restaurants, Public Transit, And Great Schools. Close To Uft Scar. Short Distance To TTC Bus. Must See Home! (id:61852)
Homelife/future Realty Inc.
416 - 90 Glen Everest Road
Toronto, Ontario
Stunning 1-Bedroom + Den, Full 2-Bathroom Condo in East Toronto! Experience modern living with sleek built-in appliances, quartz countertops, and stylish laminate flooring throughout. Floor-to-ceiling windows flood the space with natural light, while the spacious balcony offers privacy and fresh air. Unmatched building amenities include a fully equipped gym, rooftop patio with BBQs, and 24- hour concierge service. Perfectly located near Warden and Victoria Park subway stations, Scarborough GO, major highways, shopping plazas, and restaurants. Steps from parks, trails, and local shops. Ideal for professionals, small families, or nature lovers seeking the perfect balance of urban convenience and serene living. (id:61852)
Royal LePage Terrequity Realty
