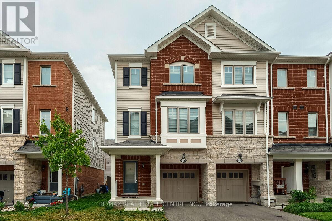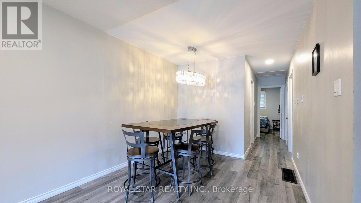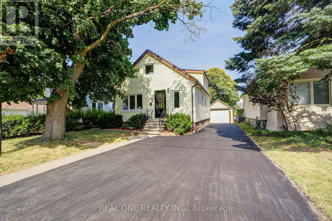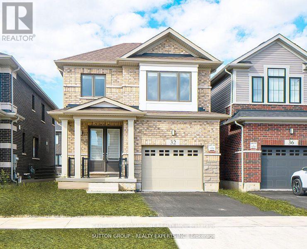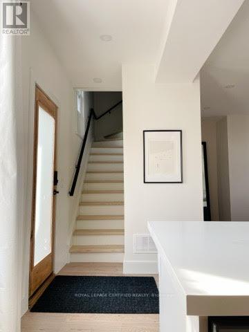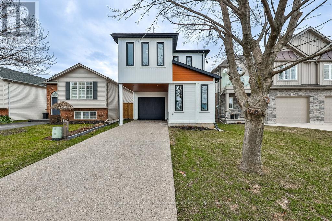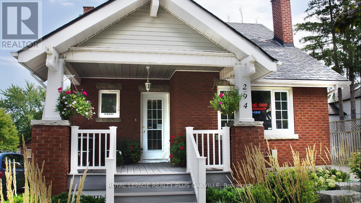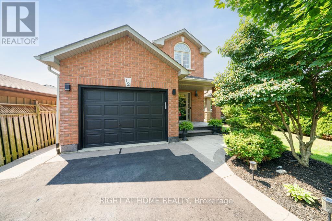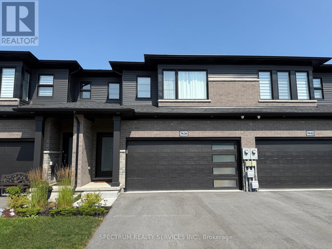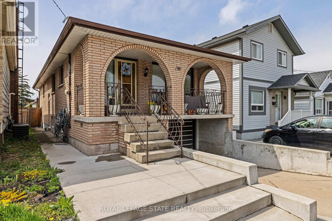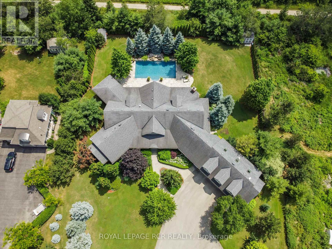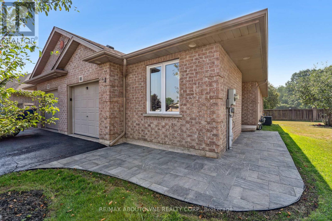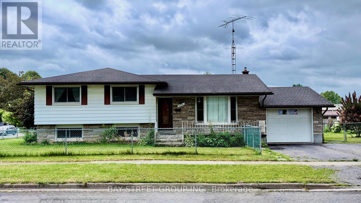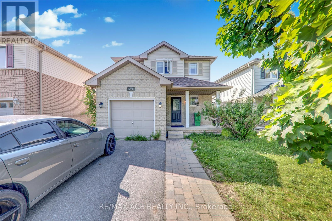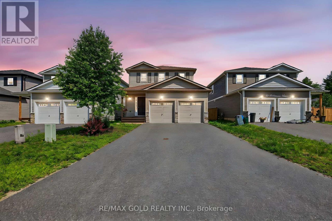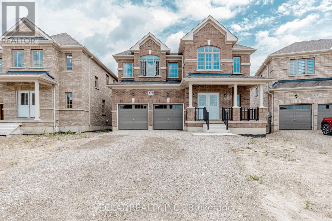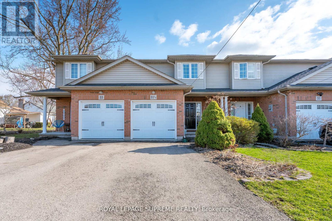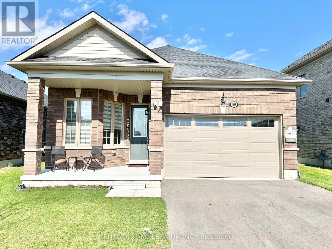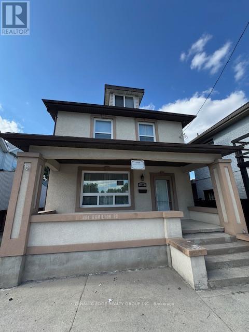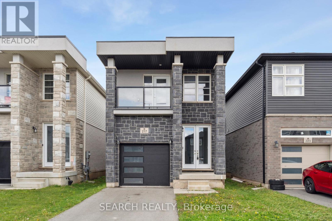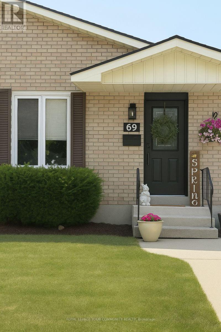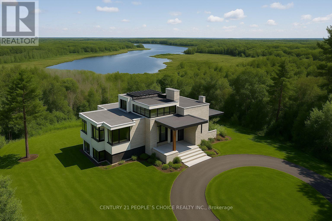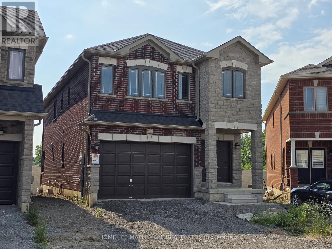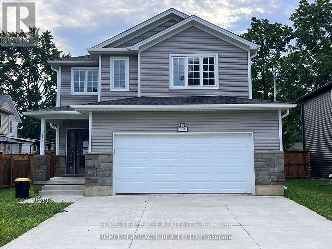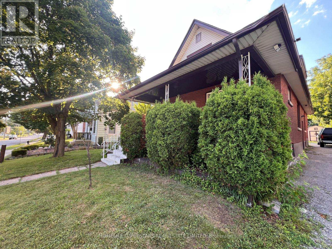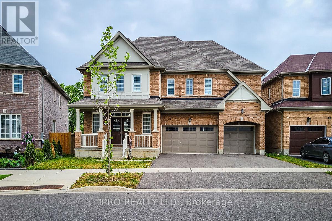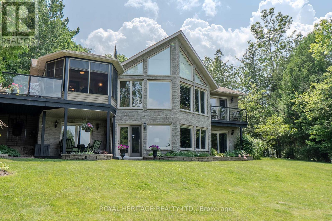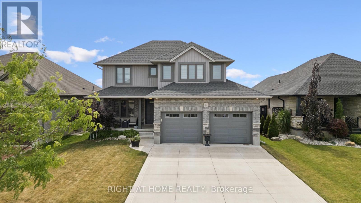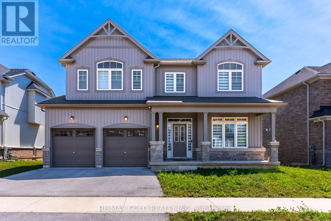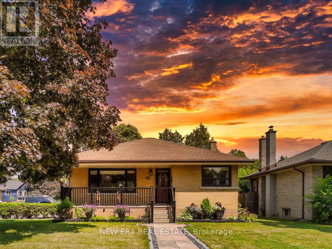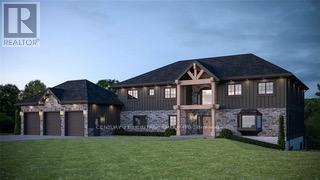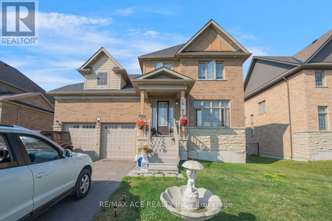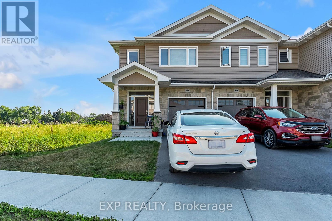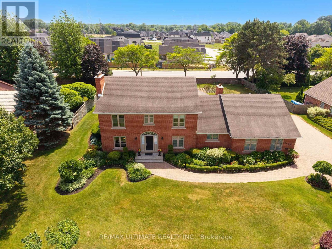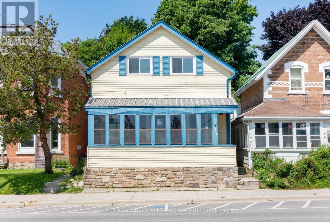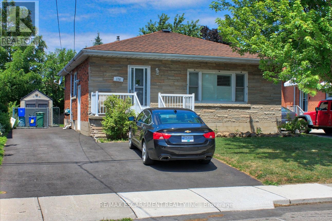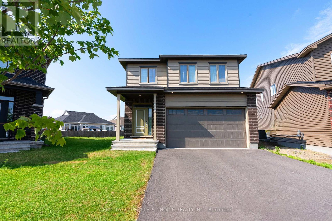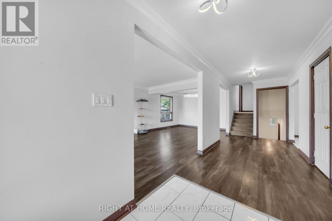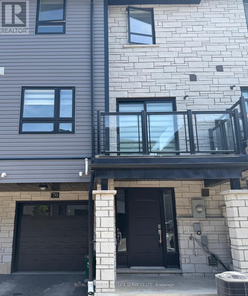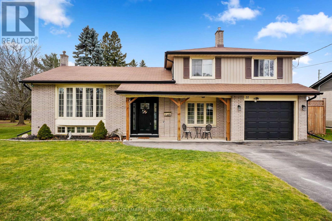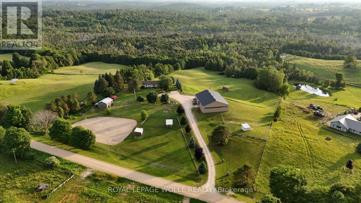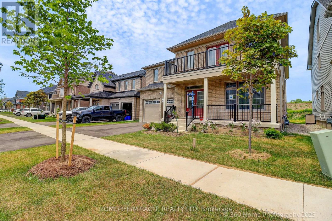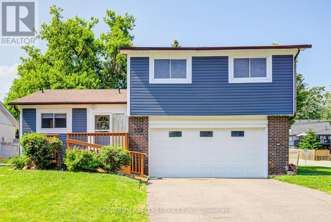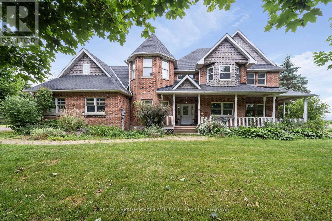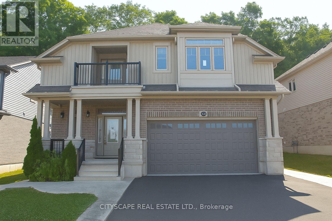12 Rapids Lane
Hamilton, Ontario
Welcome to 12 Rapids Lane, Hamilton! This beautifully appointed end-unit freehold townhouse offers the perfect blend of comfort, style, and functional living across three thoughtfully designed levels now available for lease!Freshly painted and move-in ready, this bright and spacious home welcomes you with an abundance of natural light throughout. The main floor features a versatile room with its own entrance, ideal as a home office, guest suite, in-law setup, or cozy lounge. With a convenient walkout to the backyard, its perfect for work-from-home professionals or multi-generational families.The second floor boasts an open-concept layout designed for both everyday living and entertaining. Enjoy a modern kitchen with quartz countertops, high-end finishes, and a seamless flow to the dining area and private balcony. A generous family room and stylish 2-piece powder room complete this level.Upstairs, the third level offers a peaceful primary bedroom with a walk-in closet and 3-piece ensuite, along with two additional bedrooms, a full 4-piece bath, and convenient bedroom-level laundry.The unfinished basement provides tons of storage or potential future use.Located in a family-friendly Hamilton neighbourhood, this home is close to schools, parks, shopping, and public transit, with quick access to the Red Hill Valley Parkway and major highways making commuting a breeze.Whether you're a growing family, professionals needing space, or simply looking for a modern and flexible rental in a great location, 12 Rapids Lane offers exceptional value and lifestyle. (id:61852)
RE/MAX Real Estate Centre Inc.
42 Witty Avenue
Ingersoll, Ontario
Welcome To This Cute 3-Bedroom Semi-Detached Bungalow With A Finished Basement, Nestled In One Of Ingersoll's Most Sought-AfterAnd Prestigious Neighbourhoods. Located On A Quiet, Family-Friendly Street With No Neighbours at the back, This Home Offers Both Privacy And Comfort. Professionally Renovated In 2021, The Property Features Newer Flooring, Pot Lights Throughout, Stainless Steel Appliances. Windows, Roof, And the AC System were all replaced in the last few years. The Separate Entrance To The Basement Leads To two additional bedrooms and a full washroom and a secondary kitchen. It makes a perfect Nanny/In-Law suite. A Long Driveway Adds To The Convenience, Making This An Ideal Home For Families Or Investors Alike. (id:61852)
Royal Star Realty Inc.
4052 St James Avenue
Niagara Falls, Ontario
Minutes from The Highway Exit, Shopping Plazas, And Top-Rated Schools, This Home Is Ideal for Families or Professionals. Clean, Modern, And Move-In Ready This Bright 4+1 Bedroom, 2 Full Bathroom Home Is Fully Renovated and Ready for Tenants! Featuring Brand-New HVAC System for Efficient Heating and Cooling, The Home Offers Year-Round Comfort. Enjoy Newly Installed Flooring Throughout and A Fully Updated Kitchen with Modern Appliances, Sleek Cabinetry, And Ample Storage Perfect for Daily Living. The Extra Room Can Be Used as A Home Office, Playroom, Or Guest Space. This Home Is Perfect For Families And Commuters Alike. Stylish, Functional, And Ideally Situated. Don't Miss This Opportunity! (id:61852)
Real One Realty Inc.
32 Crossmore Crescent
Cambridge, Ontario
Welcome to this charming detached home located in westwood village area of cambridge with four bedrooms and three bathrooms, situated in a quiet residential area. Hardwood floors are found on the main floor. The house has a formal living and dining room and an amazing open-concept layout. A comfortable family space to make memories. With its breakfast counter, quartz countertops, stainless steel appliances, and plenty of storage space, the gourmet kitchen is a chef's dream come true. Here, you can let your culinary imagination run wild. Breakfast Area with Patio Walk-Out. The main bedroom has a walk-in closet and a five-piece Ensuite bathroom on the second floor. All of the upstairs bathrooms include double sinks and gorgeous tiling. Enough closet space. Laundry is on 2nd Floor. (id:61852)
Century 21 Paramount Realty Inc.
7-9 Maple Ridge Road
Cambridge, Ontario
Welcome to a Truly Unique and Versatile Opportunity! This rare duplex features two semi- detached, two-storey homes seamlessly connected to create one impressive and adaptable property, ideal for multi-generational living or income generation. One side offers three bedrooms upstairs, while the other has two well-appointed bedrooms. Both units feature bright, open-concept kitchens and dining areas, along with 2 parkings each perfect for extended families, tenants, or guests. Located in a sought-after area close to schools, public transit, and all major amenities, this home offers both comfort and convenience. The property has been tastefully upgraded and is in excellent condition. Previously offered as an Airbnband occasionally still used as a short- term rentalit delivers strong income potential for savvy investors. Whether you choose to live in one unit and rent the other, house extended family, or create a private space for parents or adult children, this home offers unmatched flexibility to suit todays lifestyle. Dont miss your chance to own this exceptional and adaptable property! (id:61852)
Royal LePage Certified Realty
28 Lakeside Drive
St. Catharines, Ontario
Welcome to 28 Lakeside Drive, an exceptional, fully rebuilt home located in the highly sought-after Port Weller neighborhood of St. Catharines. This stunning 3-bedroom, 3.5-bathroomhome offers luxurious modern living just steps from the shores of Lake Ontario, where breathtaking views, scenic walking trails, and serene waterfront living await. As you step inside, youll be greeted by an open-concept layout, designed for comfort and functionality. The gourmet kitchen boasts is a chef's dream, equipped with stainless steel appliances, quartz countertops and a large center island, perfect for entertaining. The bright and airy living and dining areas feature large windows that flood the space with natural light, showcasing the homes premium finishes and contemporary design. The primary suite is a private retreat, offering a spa-like ensuite with a glass-enclosed shower, a freestanding soaking tub, and a spacious walk-in closet. Two additional generously sized bedrooms each include ample closet space and a beautiful view. The fully finished basement provides additional living space, ideal for a home theater, rec room, or guest suite, with an additional 3 piece bath for all of your guests needs. Enjoy your morning coffee on the deck, just steps away from the pristine waters of Lake Ontario. This prime location offers easy access to parks, beaches, waterfront trails, marinas, and top-rated schools, as well as quick commuting options to the QEW, Niagara-on-the-Lake, and Toronto. This one-of-a-kind property seamlessly blends modern elegance with the tranquility of lake view living. Dont miss the opportunity to own a move-in ready dream home in one of St. Catharine's most desirable communities! (id:61852)
Royal LePage Real Estate Services Phinney Real Estate
294 Dundas Street E
Hamilton, Ontario
Turnkey Hair Salon & Property in the Heart of Historic Waterdown! A rare opportunity to own a thriving hair salon with building and property in one of Waterdown's most charming, high-traffic locations! Situated in a busy, pedestrian-friendly area with an active BIA, this well-established salon is a local favorite. It offers excellent growth potential for an ambitious owner or investor. Featuring 7 styling chairs and 3 wash bays, its designed for efficiency and comfort. Ample client parking for 6 on-site. Mixed-Use Zoning (C5a) allows for financial, medical, office, repair services, restaurant, or retail use. This versatile property offers flexibility for owners looking to capitalize on Waterdown's expanding market while enjoying its historic charm. Whether you're an entrepreneur looking to grow a salon business , possible live and work from home, or an investor exploring prime real estate with multiple permitted uses, this property is a must-see! DO NOT GO DIRECT! (id:61852)
Royal LePage Realty Plus Oakville
12 Valridge Court
Hamilton, Ontario
Welcome to 12 Valridge Court in Ancaster, a beautifully updated 3-bedroom, 2.5-bathroom home situated on a quiet court in a highly sought-after, family-friendly neighbourhood. Offering over 1,800 sq. ft. above grade plus a fully finished basement with vinyl flooring, this home blends style, comfort, and functionality. The main floor features soaring ceilings in the foyer, an updated staircase, a 2-piece bathroom, main floor laundry with inside entry to the garage, and an open-concept layout with a refinished kitchen that includes granite countertops, subway tile backsplash, under-cabinet lighting, and brand-new stainless steel appliances (2024) with a gas stove. The kitchen flows seamlessly into the dining area and bright living room, complete with a cozy gas fireplace and walkout to your private backyard. Upstairs offers three spacious bedrooms with hardwood and tile flooring, an updated 4-piece main bath, and a primary suite featuring a modern 4-piece ensuite with a walk-in glass-enclosed shower and corner soaker tub. The exterior boasts a 32 x 123 ft lot with a new rear deck (2022) and pergola, new asphalt driveway (2025), irrigation system, and updated shingles (2017). Additional upgrades include a new furnace and A/C (2024) and updated lighting fixtures throughout. Located close to top-rated schools, highway access, parks, and all major amenities including shopping, dining, and community centres, this home is the perfect blend of elegance and everyday convenience. (id:61852)
Right At Home Realty
7436 Matteo Drive
Niagara Falls, Ontario
Impeccable Freehold 3 Br Townhome (1696 Sqft Above Ground) With Attached Two-Car Garage Locates In A Desirable Neighborhood Of New Forest View Subdivision. Main Floor 9' Ceiling, Open Concept. Wide Stairs Lead To The 2nd Floor, 3 Spacious Bedrooms and Laundry Stackable Washer/Dryer. Larger master Bedroom has Walk-In Closet and 4pc Ensuite With Upgraded Glass Enclosed Shower and Soaking Tub. There Is Also 2nd Bedroom With 3pc Ensuite. 3rd Washroom is Conveniently Located Closer To The 3rd Bedroom. In Addition You Can Enjoy Your Privacy At Fully Fenced Backyard and Gazebo. This Home Is Close To All Amenities Like Costco, Fresh Co, Major Highways, Great Schools, Trails, Pond and Parks. (id:61852)
Spectrum Realty Services Inc.
Lower - 79 Delena Avenue N
Hamilton, Ontario
Ready for immediate occupancy! Discover the perfect blend of comfort and convenience in this delightful, one-bedroom apartment, ideal for those seeking a cozy retreat. Offers a peaceful ambiance while still being close to amenities. Features: Modern Kitchen: Prepare delicious meals in the well-appointed kitchen equipped with modern appliances and plenty of cabinet space. Comfortable Living Area: Unwind in the comfortable living area, perfect for enjoying a quiet evening in. Private Entrance: Enjoy the convenience and privacy of your own separate entrance. Laundry Facilities: dedicated laundry facilities for your convenience. Convenient Commuting: Easy access to public transportation options for hassle-free commuting. Nearby Attractions: Close proximity to parks, shopping, restaurants. (id:61852)
Royal LePage State Realty
9727 Dundas Street E
Erin, Ontario
Welcome to your own private paradise just outside of Erin - where luxury, lifestyle, and location converge. This exquisite executive bungalow offers approximately 8,000 sq ft of total finished living space, blending comfort, elegance, and thoughtful design, both inside and out. Set on a beautifully landscaped lot just over an acre, the property is fully fenced and equipped with an in-ground sprinkler system. The backyard is a true oasis for relaxation and entertainment. Dive into the saltwater pool with a cascading waterfall, unwind in the covered hot tub, or host gatherings under the covered porch featuring cedar ceilings, outdoor speakers, a TV, and a wood-burning fireplace for cozy evenings. This outdoor space feels like your private resort, perfect for summer parties or tranquil morning coffees amid lush gardens. Inside, the main floor spans 3,500 sqft with soaring cathedral ceilings in the stunning great room. Durable bamboo flooring and a double-sided fireplace enhance the home's heart, while the eat-in chef-inspired kitchen, updated in 2022, boasts high-end appliances and ample prep space, ideal for daily meals or entertaining. Three generous bedrooms on the main level each offer their own ensuite bathrooms, including the luxurious primary suite with heated floors in both the ensuite and shoe room, a soaker tub beside a fireplace feature, and a walkout to the hot tub. A versatile 1,000 sqft loft above the oversized 3-car garage serves as guest space or a home studio, complete with a three piece bathroom with heated floors. The finished lower level adds approximately 3,500 sqft of living space, featuring heated floors, two bedrooms, two full baths, and a full kitchen. With smart technology and premium finishes, this home is not just a residence; it's a lifestyle. Close to schools, shopping, dining, equestrian centres, golf, and the nearby Elora Cataract Trail, it offers everything you need for a luxurious life. (id:61852)
Royal LePage Rcr Realty
66 Bridgewater Court
Welland, Ontario
Nestled on a quiet court in an exclusive neighborhood, backing on to parkland, this beautifully updated semi-detached home sits on a rare, oversized pie-shaped lot measuring an impressive 75 feet wide at the rear offering exceptional privacy and space. Step inside to discover approximately 1,200 square feet of thoughtfully renovated living space featuring top-quality finishes throughout. The main floor offers convenient inside access from the garage to a bright laundry room, complete with a new washer and dryer. The 2023 kitchen renovation shines with a charming farmhouse sink, sleek new appliances, and stylish cabinetry. Freshly painted and boasting new flooring throughout, this home also includes modern upgrades such as a Nest thermostat, 2022 asphalt shingles and A/C, 2023 energy-efficient windows with a Lifetime Transferable Warranty, and a brand new furnace installed in 2025. The basement includes a rough-in for a future bathroom, offering added potential for customization. Located just minutes from shopping, parks, transit, and major highways, this home blends tranquility with convenience. Please complete Disclosure in Supplements. Floor plan & survey in Supplements. (id:61852)
RE/MAX Aboutowne Realty Corp.
6870 Corwin Crescent
Niagara Falls, Ontario
Nestled in a highly desirable area, this lovely house offers the perfect blend of convenience and tranquility. Easy access to all amenities, and close to school and AG Bridge Park. It is a perfect home for growing family or as an investment opportunity. This 3+1 bedroom, 2 bath house with a large solarium is located in the corner of Stokes St and Corwin Cres. It has two addresses: 6826 Stokes St and 6870 Corwin Cres. With some upgrades and personal touch it will become a dream home for the new owner. (id:61852)
Bay Street Group Inc.
303 Spillsbury Drive
Peterborough, Ontario
WELL. MAINTAINED 2 STOREY, 3 BEDROOM 3 WASHROOM HOME LOCATED IN A FAMILY FRIENDLY NEIGHBOURHOODACROSS COMMUNITY PARK. WELL LIT LIVING ROOM ANDJOINING KITCHEN WITH BREAKFAST NOOK WALKOUT TO PRIVATE DECK & FENCED BACKYARD. SEPARATE SPACIOUS DINING ROOM, AND POWDER ROOM IN THE MAIN FLOOR, SECOND FLOOR WITH 3 GOOD SIZED BEDROOMS WITH ENSUITE 4 PIECE WASHROOM IN THE PRIMARY AND A 3PIECE COMMON WASHROOM. ADDITIONAL LIVING SPACE IN THE BASEMENT WITH 2 ROOMS AND PLUMBING ROUGH-IN FOR ANOTHER WASHROOM. MINS TO HIGHWAY 115, SCHOOLS, SHOPPING, FLEMING COLLEGE AND MANYMORE AMENITIES. CURRENT A++ TENANTS WILLING TO STAY. GOOD OPPORTUNITY FOR INVESTORS. (id:61852)
RE/MAX Ace Realty Inc.
67 Fieldstream Chase
Bracebridge, Ontario
This beautiful 2-storey home is perfect for families! It offers 1,500 sq. ft. of living space,3 spacious bedrooms, and 2.5 bathrooms. The double car garage gives you plenty of room for parking and storage and there's no sidewalk, so you get a full-length driveway for extraparking. The basement has a separate side entrance, making it a great space to finish in the future whether for a rental unit, in-law suite, or extra living space. A solid, well-kept home in a great area ready for its next owner!This beautiful 2-storey home is perfect for families! (id:61852)
RE/MAX Gold Realty Inc.
136 Robins Avenue
Hamilton, Ontario
Welcome to 136 Robins Avenue, a thoughtfully renovated detached home nestled in the heart of Hamiltons Crown Point East neighbourhood. This updated beauty seamlessly blends timeless charm with modern convenience perfect for first-time buyers, downsizers, or investors seeking a flexible live-work space. Inside, the main floor features a bright, functional layout, offering a generous living room, a spacious dining area, and an oversized eat-in kitchen ideal for hosting or enjoying weeknight dinners. A main-floor bedroom and full 4-piece bathroom with laundry add comfort and convenience. Upstairs, the second level has been transformed into a stunning loft-style primary bedroom, but could easily be converted back into two bedrooms if desired. The finished basement adds even more value with a cozy rec room, second kitchen, laundry room, and full 3-piece bath ideal for extended family, guests, or future income potential. The home sits on a 25 x 90 ft lot, complete with a private driveway and fenced backyard, and features a powered shed for additional storage or workspace. Zoned C5 mixed-use, this property offers rare flexibility for residential and small commercial uses a great option for home-based businesses, studios, or future redevelopment. Located just steps to Ottawa Streets vibrant shops and restaurants, Gage Park, Tim Hortons Field, and Centre Mall. Great schools nearby and easy access to HSR transit routes and Hamilton GO make commuting a breeze. This is your chance to own a move-in ready home in one of Hamiltons most exciting and walkable neighbourhoods. Book your private showing today! (id:61852)
RE/MAX Gold Realty Inc.
329 Russell Street
Southgate, Ontario
Welcome to 329 Russell Street, Dundalk A Truly Exceptional Home! This stunning 5-bedroom, 4.5-bath detached home offers over 4,000 sq ft of elegant living space, situated on a premium 45.3' x 131.2' lot backing onto a tranquil pond and conservation area in one of Dundalks most desirable neighborhoods. Thoughtfully upgraded with over $70,000 in premium enhancements, this home features a gourmet chefs kitchen with granite countertops, a designer backsplash, gas cooktop, and high-end built-in Jenn-Air stainless steel appliances a dream for culinary enthusiasts. Enjoy a walkout basement with a separate side entrance, offering potential for an in-law suite or income opportunity. The grand staircase leads to a spacious upper level with five generously sized bedrooms ideal for large families or those in need of extra space. Bedrooms 2 & 3 share a convenient Jack and Jill bathroom, Bedrooms 4 & 5 are semi-ensuites. Second-floor laundry room adds everyday convenience. Located in a family-friendly community, this home is close to everything you need Highway 10, schools, parks, shopping, banks, churches, and libraries. A short drive to Collingwood, Blue Mountain, golf courses, and Markdale Hospital. Whether you're entertaining guests or enjoying quiet moments with family, this home combines space, style, and serenity in one perfect package. (id:61852)
Eclat Realty Inc.
31 1/2 Thorold Road
Welland, Ontario
Nestled in the heart of a welcoming and family-friendly neighbourhood, 31.5 Thorold Road in Welland offers more than just a place to live --- it offers a place to thrive. This charming 3-bedroom townhouse blends comfort and practicality, featuring a fully finished basement that adds versatile living space ideal for a family room, home office, or guest retreat. Thoughtfully maintained, the homes layout provides a natural flow between rooms, creating a warm and inviting atmosphere throughout. Beyond its walls, the neighbourhood is rich with convenience and community. Located just minutes from major amenities, residents enjoy easy access to shopping, schools, parks, and public transit. The nearby Welland Canal Parkway offers scenic walking and biking trails, perfect for enjoying the outdoors. With close proximity to Highway 406, commuting to Niagara Falls, St. Catharines, or the QEW is a breeze. This area is growing steadily, making it an attractive opportunity for first-time buyers and investors alike. Living at 31.5 Thorold Road means becoming part of a close-knit community with the comfort of urban convenience. Its more than a home --- its a lifestyle rooted in connection, opportunity, and ease. ** BONUS** Some Furniture items will be included if desired** (id:61852)
Royal LePage Supreme Realty
50 Seaton Crescent
Tillsonburg, Ontario
Absolutely Stunning! Welcome To 50 Seaton Cres Tillsonburg! This 3-Year Old, Detached Bungalow Has 9-ft Ceiling, Well-Maintained, Carpet Free, W/ Lots Of Upgrades & Has Everything You Don't Want To Miss. Stunning Open Concept Layout W/ Oversized Kitchen, Quartz Counter, Stainless Steel Appliances, Backsplash & Lots Of Cabinetry. The Dining Area Is Perfectly Laid Out Between Kitchen & Living W/ Large Window & Pot Lights. The Living Area Has Lots Of Natural Light & Has Walk Out Door To The Fully Fenced Backyard With Deck. The Bedrooms Are All Oversize & The Master Bedroom Has Huge Walk In Closet & An En-suite With Large Walk In Bath. The Other 2 Rooms Are Huge Enough To Fit A King Or Queen Size Beds W/Large Windows, Common Full Washroom & Lots Of Storage Space. Bring Luxury To Life W/ Family & Friends W/ The Massive Unfinished Basement Used As Rec Room At The Moment With One Bedroom Space Perfect For Entertaining. Don't Miss This All-Brick Detached Bungalow In This Quiet And Newer Neighbourhood. (id:61852)
Century 21 Millennium Inc.
484 Hamilton Road
London East, Ontario
This Home Is Located In London's Vibrant East End. This Well Maintained 3 + 1 Bedroom And 2 Baths Has Beautiful Finished Throughout. This Main Floor Features Crown Moulding, Trayed Ceiling, With Newer Centennial Doors. Beautiful Kitchen With newer Appliances. Lower Level Mostly Fully Finished, Upper 3 Bedrooms Are Good Size With A Newer Remodeled Bathroom. Very Neat And Tidy Outside With A Large Deck. Bonus AC4 Zoning Allows A Variety Of Uses And Great Business Visibility, Two Car Parking And Street Parking Allowed In Area. Come See This Great Opportunity Today. (id:61852)
Dynamic Edge Realty Group Inc.
217 Louise Street
Welland, Ontario
***VACANT & MOVE-IN-READY*** Welcome to your dream home! This 2021 Built 4-bedroom, 3 bathroom home, boasts high ceilings and is ideally located in the heart of Welland. The open-concept kitchen features stainless steel appliances, a large island, ample cabinet space, making it ideal for culinary enthusiasts. The spacious living room offers high ceilings, hardwood flooring, and a walkout to a deck & beautiful backyard, creating a perfect space for relaxation and summer BBQ's. The primary bedroom is generously sized with large windows, a spacious walk-in closet, and a 3-piece ensuite bathroom for added convenience.The second, third, and fourth bedrooms are versatile spaces, ideal for a productive home office setup, children's rooms, or guest accommodations. An unfinished basement with a separate entrance presents endless potential for customization to suit your specific needs or future expansion plans. Located in a great neighbourhood close to schools, parks, and hospitals, this home combines modern comfort with convenient accessibility. Don't miss out on this exceptional opportunity! Perfect for investors and first-time home buyers!! **EXTRAS** Stainless Steel Appliances - Fridge, Stove, Dishwasher, Washer, Dryer & Remainder of Tarion Warranty! (id:61852)
Search Realty
69 Branlyn Crescent
Brantford, Ontario
Welcome to 69 Branlyn Crescent - a beautifully updated 2-bedroom, 2-bathroom home on a quiet, family-friendly street in Brantford. The main level features a modern, open concept layout with a renovated bathroom, stylish finishes, and a bright kitchen that flows seamlessly into the dining and living room- perfect for entertaining. Downstairs, the finished basement offers a spacious rec room, a full 4-piece bathroom, laundry area, and a separate entrance, making it ideal for an in-law suite or additional living space. Step outside into your own private oasis - a stunning backyard with an inground pool, perfect for summer fun and relaxing with family and friends. This home is a fantastic opportunity for first-time buyers or growing families looking for comfort, space, and a great location. (id:61852)
Royal LePage Your Community Realty
351591 17th Line
East Garafraxa, Ontario
Experience modern country living at its finest in this stunning brand new luxury estate, To be built on a private, natural 100-acre property with a breathtaking 35-acre artesian-fed lake. Thoughtfully designed and masterfully built, this approx. 3,000 sq. ft. bungalow with a fully finished walk-out lower level offers over 5,200 sq. ft. of premium living space, blending elegance, comfort, and nature in perfect harmony. Home Highlights: ---4+2 bedrooms | 5 bathrooms including 3 private ensuites -- Open-concept great room with 14 ceilings, custom fireplace, and wall-to-wall windows overlooking the water ---Chefs kitchen with oversized island, high-end appliances, and walk-in pantry --- Elegant dining room and lounge perfect for entertaining---Main-floor primary suite with spa-like ensuite, glass shower & standalone tub ---Finished lower level includes media room, bar, sauna, and 2 more bedrooms--- Covered porches and expansive decks to enjoy---Oversized 2+ car garage, steel and engineered construction, premium finishes throughout Outdoor & Property Features: ---Situated on a rare 100-acre natural oasis---Private access to a 35-acre lake ideal for paddle boarding, fishing, and swimming ---Surrounded by mature forest and wildlife. (id:61852)
Century 21 People's Choice Realty Inc.
210 Palace Street
Thorold, Ontario
This 2450 square feet Brand new home has around 200k builder upgrades, sits on a premium deep lot, brick and stone exterior and has tons of outdoor and indoor pot lights. The modern kitchen features an upgraded Quartz countertop with back splash, high-end appliances with Family hub refrigerator, Built-in Microwave-Oven, Cooktop, Central Vacuum, Reverse Osmosis Water filtration, Under cabinet lights, soft close drawers, a very large pantry and many more. This carpet free home comes with an upgraded floor plan, second-level laundry, 4 Bedrooms and 3.5 Bathrooms with Quartz Countertop! 5 Minutes from Brock University & Hwy 406. (id:61852)
Homelife Maple Leaf Realty Ltd.
151 Agnes Street
Thames Centre, Ontario
This exquisite detached home, radiates pride of ownership throughout its open concept residence. Featuring 3 large bedrooms, 2.5 bathrooms, and a spacious 2 car attached garage, this property offers ample space and modern amenities.Upon entry, a generous opens up to a beautiful staircase with chadelier. The open-concept main floor unveils an upgraded kitchen with S/S steel appliances with an inviting backsplash. The kitchen also boasts ample cabinetry and counter space, catering to both style and functionality.Ascending the stairs, discover a layout that prioritizes spaciousness, with larger-than-average rooms, a beautifully appointed main bathroom, and a primary bedroom with an ensuite bathroom. The basement is framed and is an open canvass awaiting your touch to improve it into a usable space. (id:61852)
Homelife/miracle Realty Ltd
5991 Culp Street
Niagara Falls, Ontario
Invest Wisely, Live Comfortably: Your 4+3 Bed, 3 Bath Powerhouse in Niagara Falls!Seize an unparalleled investment opportunity or embrace multi-generational living at 5991 Culp St, a brighter and incredibly spacious 4+3 bedroom, 3 full bath home just 3 minutes from Fallsview Casino. This property isn't just large; it's intelligently designed for maximum utility and absolute positive cash flow. The star attraction? A fully finished basement with its own separate entrance, featuring 3 generous bedrooms, a 4-piece bath, a den, AND dedicated laundry facilities! This self-contained unit offers incredible potential for a high-demand rental, an independent in-law suite, or a private retreat. The main floor boasts 2 bedrooms, an office, expansive living, dining, and a large eat-in kitchen, while the second floor offers two more sizeable bedrooms and a 3-piece bath. With a shed (with electrical), gazebo, and swing set for outdoor enjoyment, and crucial updates like a 2015 furnace, 2018 A/C, and 2014 insulation, this property is a truly turn-key asset. Located within walking distance to Niagara Falls, Casinos, Parks, shopping, Food Chain and the highway 420, The location is unbeatable. Guaranteed positive cash flow, this is the smart move for your future. Ask the brokerage for more detailed financials! (id:61852)
Homelife Superstars Real Estate Limited
47 Fleming Crescent
Haldimand, Ontario
5Br 3.5Wr & 2.5 Garage Detached Dream Home Backing On Ravine with Surreal View , Lot Offering Natural Beauty & Privacy In The Newer Prime Caledonia Neighbourhood In Haldimand 3750 Sqft As per Mpac ,Dbl Door Entrance 9 Ft Ceiling Main Floor Laundry With Garage Door Access,Kitchen With Centre Island Pantry & All S/S Appliances California Shutters Throughout Bright & Full Of Light Basement With Above Grade Windows (id:61852)
Icloud Realty Ltd.
10 Grills Road
Kawartha Lakes, Ontario
Beautifully Designed Custom Built Lakefront Cottage With Stunning Views! This One Of A Kind Residence Offers An Impressive Layout Featuring Gourmet Kitchen With Oversized Centre Island, Top-Of-The-Line Stainless Steel Appliances, Calacatta & Quartz Countertops & Ample Storage. Stunning Great Room With Soaring Cedar Cathedral Ceiling, Extra Large Windows, Walk-Out To The Deck & Cozy Living Area With Renaissance Wood Burning Fireplace. Enjoy The Bright Main Floor Primary Suite With Spa-Like 5-Piece Ensuite & Walk-In Closet. Loft With Floor To Ceiling Windows Showing Off The Peaceful Lake Views, Vaulted Ceiling, Wet Bar & 3-Piece Bathroom - A Relaxing Space To Entertain In! Finished Walk-Out Basement Complete With Spacious Recreation Room, Kitchenette, Sizable Bedrooms With Large Above Grade Windows, Full Bathroom & Bonus Tandem 2-Car Garage. Delightful Features To The Property Include Hydronic Heated Floors Throughout, Meticulously Maintained Boathouse With Electricity & Marine Rails, Private Dock, Built- In Sonos Audio System, Automated Blinds & Outdoor Screens, Main Floor Laundry, Direct Garage Access, Recently Paved Driveway & So Much More! Whether You're Looking To Catch The Gorgeous Sunrise, Enjoy Fishing On The Lake Or Relax With Family & Friends This Breathtaking Property Is Sure To Please! (id:61852)
RE/MAX Hallmark York Group Realty Ltd.
47 Cedar Bay Road
East Ferris, Ontario
Introducing 47 Cedar Bay Road A Lakeside Retreat in Picturesque Astorville, Ontario. Tucked away in the sought-after Nipissing region, this exceptional waterfront property offers the perfect blend of tranquility and convenience. Situated on 1.3 acres with an impressive 150 feet of clean shoreline on beautiful Lake Nosbonsing, this 2+2 bedroom, 2.5 bathroom home is a rare gem. Step inside to an inviting open-concept layout on the main floor, where soaring cathedral ceilings and large windows flood the living space with natural light and showcase stunning lake views. A bright and airy sunroom just off the dining area invites you to relax and unwind while staying protected from the elements no bugs or rain to interrupt your peace. The spacious primary suite includes a private walkout balcony and ensuite access, creating a luxurious personal escape. 3/4" Hickory hardwood flooring flows throughout the home, (hardwood on main and engineered hardwood in basement) with cozy cork floors in ensuite bath. Central air conditioning ensures year-round comfort. Lower level is all in-floor heating. Surrounded by mature trees, this serene property offers ultimate privacy and features immaculate landscaping, flourishing perennial gardens, and a spacious wraparound deck ideal for soaking in the natural beauty and spectacular western sunsets. 3 SHEDS and a Gazebo! Just minutes from essential amenities like groceries, LCBO, gas, parks, and more, this home is a perfect balance of nature and accessibility. A true reflection of pride in ownership, this lakefront haven is ready to welcome its next chapter. East Ferris Community Centre, Corbeil Park Hall, Big Moose Beach and Perron Island, Corbeil Nature Trail, Wasi Cross Country Ski Club Golf and Winter Carnival and more! Whether your passionate about lakeside living, woodland adventures, Equine experiences , family living or community festivals, Astorville has it all! (id:61852)
Royal Heritage Realty Ltd.
Century 21 Blue Sky Region Realty Inc.
24 Oakmont Street
St. Thomas, Ontario
Welcome to 24 Oakmont - a stylish and spacious 4+1 Bed, 2.5 Bath home on a premium lot in the sought after Shaw Valley Community. Backing onto peaceful city-owned greenspace and a proposed park, this MP Custom Home blends function and flair with a concrete driveway, covered front porch, and beautifully landscaped yard. The entertainer's backyard features a two-tier deck with ambient lighting, a live-edge bar, and gas BBQ hookup. Inside, enjoy an open concept main floor with soaring vaulted ceilings, a bright GCW kitchen with quartz counters, island, backsplash, pantry and a cozy living room with electric fireplace. A main floor office/bedroom and stylish 2 pc bath complete the level. Upstairs offers a laundry room, two spacious bedrooms, a 4pc bath, and a serene primary bedroom with walk-in closet and spa-like ensuite with glass shower and freestanding tub. The finished basement includes a rec room with 8'2" ceilings, an extra bedroom, rough-in bath, and storage. Steps to Daycare, close to Port Stanley Beach, close to 401, Amazon Fulfillment and just minutes from London! (id:61852)
Right At Home Realty
1615 Marina Drive
Fort Erie, Ontario
Welcome to 1615 Marina Drive, a meticulously designed, two-storey home built by the esteemed Marina Homes. Offering a seamless blend of modern luxury, thoughtful functionality, and timeless curb appeal, this property sets a new standard for contemporary living in the heart of Fort Erie. With 4 spacious bedrooms, 4 bathrooms, and a highly desirable location close to all amenities, this home presents an unmatched opportunity for families, professionals, and investors alike. This property is a true gem, offering sophisticated interiors with 9-footsmooth ceilings on the main floor, multiple living spaces, and a chef-inspired kitchen with stainless steel appliances. Whether you're hosting a family gathering, working from home, or enjoying quiet moments in your private backyard, this home caters to every aspect of modern living. Situated on a premium lot with a large backyard and featuring a double-car garage, this property provides exceptional value in one of Fort Erie's most sought-after communities. Its proximity to local schools, shopping centers, beaches, and golf courses, combined with easy access to major highways and the USA border, makes it ideal for those seeking convenience without compromising on quality or lifestyle. (id:61852)
RE/MAX Gold Realty Inc.
43 Rowanwood Avenue
Brantford, Ontario
Welcome to this beautifully cared for 2 bed, 2 bath bungalow with finished basement sitting on a corner lot on a quiet street in Echo Place. This home features a stone walkway leading up to the front porch, a two tier deck in the backyard complete with large outdoor dining area, a quiet sitting area just off the deck under a tree and a large shed with bay door. Three good size bedrooms on the main level with 4 pc bath. Large rec room in the basement with gas fireplace, basement level laundry, 3 pc bath, built in cabinets and bonus room providing plenty of storage. Triple wide driveway at the side of the house with stairs leading up the deck to the back door. Large double gates next to the driveway for added access to the backyard. (id:61852)
New Era Real Estate
1159 Stewart Line
Cavan Monaghan, Ontario
Perfect multi generational home on 103 Acres of prime agriculture with stunning views! Insulated Concrete Form (ICF) shell, TJI Engineered Floor Joist. 5,467 sq ft finished (2,857 main/2,610 upper level) 3 secondary bedrooms with ensuite bathrooms/heated floors/Stonewood Bath Vanities/Moen faucets/Fixtures. 800 sq ft Primary wing (Fire place & Executive walk-in closet) with private balcony, extra large ensuite, with double custom shower and stand alone tub. 2nd floor laundry room with heated floor, Main floor half bath with heated tile floor. 3 floor Rough-in Elevator shaft. Covered porch, 6 walkouts, Solid wood/soft close/ Hickory Shaker style kitchen cabinets, Quartz countertops, Frigidaire Professional Stainless Steel built-in appliances (6). Engineered Hickory 8-inch hardwood floors, Solid Wood 3 Panel Shaker Style Interior Doors. Great Room has Floor to Ceiling Stone Propane Fireplace. 9.5 foot main floor ceilings, 9.5 foot ceiling in lower level with in-floor radiant heat, 2 Propane/Gas forced air furnaces with Air Conditioning. 836 sq ft heated shop, Front/side yard graded and Hydro seeded. Stone/Wood exterior siding, Amour stone landscaping, 3 car garage. Optional additions: 2,000 sq ft of patios, Large 10 X 64 foot composite deck with glass railings, 4 person Savaria Elevator, 1,400 sq ft games room with custom wet bar, Fitness area/Wine cellar with tasting area. Home is substantially finished with full Tarion warranty. 2 furnaces (propane) and air conditioning to be installed. Seller will consider trade property. (id:61852)
Century 21 Heritage Group Ltd.
37 Summer Breeze Drive
Quinte West, Ontario
Welcome to 37 Summer Breeze Dr in Quinte West. Lot Size 65 x 130 FT. 3 beds, 3 Baths home featuring spacious Double Car Garage. The Stylish Kitchen Offers Quartz Countertops, Breakfast Area, Excellent for Entertaining Guests. Upgraded Basement and Windows, Minutes to HWY 401. Walking Distance to lake, Located near Breathtaking Views of Young's Cove Prince Edward Estates, also very good tenant living now $3,000 Paying (A+ Tenant) (id:61852)
RE/MAX Ace Realty Inc.
216 Heritage Park Drive
Greater Napanee, Ontario
BUILT BY SELKIRK LIFESTYLE HOMES - This beautifully upgraded 1719 sqft townhome sits on a desirable corner lot. Offering 3 bedrooms and 2.5 bathrooms, including a spacious primary suite with a 4-piece ensuite and a large walk-in closet. The secondary bedrooms also feature their own walk-in closets, providing ample storage for the whole family. Enjoy the bright open-concept main floor with a generously sized kitchen complete with a pantry, perfect for entertaining. Convenient second-floor laundry adds practicality to this thoughtfully designed home. Comes with a full Tarion warranty for peace of mind.This exceptional property is ready to welcome you, come experience the comfort, style, and quality it has to offer. Your next chapter begins here! (id:61852)
Exp Realty
RE/MAX Real Estate Centre Inc.
6496 January Drive
Niagara Falls, Ontario
Welcome to 6496 January Drive a luxurious estate home nestled on a massive lot in one of Niagara's most prestigious and picturesque neighborhoods. Built by Frank Costantino of Costantino Construction Ltd. A trusted name in Niagara homebuilding since 1976, this timeless 2-storey brick residence has been lovingly maintained by its original owners and showcases a rare combination of scale, craftsmanship, and pride of ownership. Perfectly perched along the Niagara Escarpment, this stately property offers both privacy and grandeur. The home's striking curb appeal is matched by nearly 4,300 sq ft of refined living space, designed for elegant entertaining and comfortable family living. Rich hardwood floors, fireplaces, crown mouldings, and custom finishes create a warm, sophisticated atmosphere throughout. Inside, you'll find multiple gathering areas, a modern kitchen, private office, solarium, and a separate entrance leading to a fully finished lower level with a second kitchen, living/dining room, family room, bedroom, and cantina ideal for multi-generational living or long-term guests. With five spacious bedrooms, abundant storage, and seamless indoor-outdoor flow, the layout is both functional and flexible. Set on a beautifully landscaped, pool-sized lot surrounded by mature trees, this is more than just a home, it's an address. Located in a neighborhood known for its winding streets, breathtaking views, and custom homes, and just moments from a nearby golf course, 6496 January Drive offers a rare opportunity to own a piece of enduring Niagara luxury. (id:61852)
RE/MAX Ultimate Realty Inc.
152 Main Street W
Shelburne, Ontario
Client RemarksWelcome to 152 Main St West. This beautifully renovated 3-bedroom, 2-bathroom home is the perfect blend of modern elegance and thoughtful upgrades, creating a space that's move-in ready. Whether you're an investor seeking a prime opportunity or looking to settle into your dream home, this property offers it all. Features You'll Adore: Sleek, Modern Kitchen with Granite counter tops, stainless steel appliances, and stylish cupboards designed for functionality and flair. Upgraded Lighting & Pot Lights Setting the perfect ambiance throughout the home. Luxurious Main Floor Bath Granite-top custom cabinets, a glass/ceramic shower, complete with premium rainfall hardware. Second Floor Bath Enjoy an upgraded tub/shower combo with granite-top cupboards and a rainfall shower head for a spa-like experience. Perfectly situated near schools, parks, and local businesses, this home is ideal for those who value convenience while enjoying the peaceful charm of Shelburne. This property is in a Mixed-Use Commercial (C2) Zone, offering possibilities for residential & business use. **EXTRAS** Convenience and energy efficiency are addressed with motion-operated lighting in the second floor bedroom closets and LED lights throughout. Ceiling fans, Stainless Steel appliances, Washer (Electrical) Dryer (NG) (id:61852)
Realty Executives Priority One Limited
1 - 176 East 32nd Street
Hamilton, Ontario
Impressive renovated 3 bedroom main floor unit just minutes to highway access, Juravinski Centre, public transit, schools and parks. Newly renovated kitchen with quartz counter tops and ceramic backsplash and porcelain tile floors. Hardwood flooring on main floor. Updated main bath with all new ceramics. Newly installed stackable laundry in the unit. Separate side entrance to lower level. Driveway parking for tenants. Main floor tenant to pay for 50% of utilities and has use of backyard. (id:61852)
RE/MAX Escarpment Realty Inc.
822 Sendero Way W
Ottawa, Ontario
Welcome to one of the largest premium pie-shaped lots in the community, exposure that floods the home with natural light all day long! Built by renowned Tartan Homes, Step inside to an open, light-filled layout featuring smooth ceilings, oversized windows, rich hardwood floors, and premium ceramic tile. The main floor includes a flex-room, ideal for a home office or formal living space. The show-stopping off-white kitchen features quartz countertops, island with bar seating, huge walk-in pantry, chimney hood fan, and top-tier stainless steel appliances. The expansive resort like backyard provides space for entertaining, gardening,pool & endless possibilities, a true rarity in this area! Upstairs you'll find 5 spacious bedrooms, a primary bedroom with a spa-inspired ensuite with a double vanity, glass shower and cozy tub and a convenient laundry room. The lower level is framed and well insulated and includes a 3-piece bathroom rough-in and large windows for lots of natural light and is ready for your personal touch & custom design! Located in one of Stittsville's fastest-growing communities "Edenwylde" and within walking distance of parks, trails, schools & more, this is a rare opportunity to own a beautiful home on a massive premium pie-shaped lot, that's like no other! (id:61852)
Century 21 People's Choice Realty Inc.
391 Robinson Road
Brantford, Ontario
Welcome to the crown jewel at 391 Robinson Rd, majestically situated on apprx. 1.5 acres of elevated land, offering serene views of picturesque farmland and maturely landscaped garden beds with that winding driveway you've always dreamed of. Boasting over 6,100 sqft of meticulously designed living space and a perfect layout with 4+2 bedrooms and 4 washrooms, this home features a striking stone façade that commands attention and elegance. Step inside to enjoy the executive chefs kitchen equipped with an oversized island with breakfast bar, built-in oven and microwave, premium countertops, and a spacious walk-in pantry perfect for culinary enthusiasts and entertaining guests. The main floor includes two luxurious soaker tubs, ideal for unwinding after a long day, complemented by abundant storage both inside and out. This residence offers unparalleled versatility with 6+ garage spaces and a workshop option, accommodating all your vehicles and hobbies. The finished basement enhances functionality with two additional bedrooms, abundant storage areas, and convenient walkout access to the garage. Step outside to your private inground pool, completed with a state-of-the-art robotic cleaner, offering a refreshing retreat surrounded by lush, mature gardens nourished by an advanced sprinkler system. Additional premium features include 10ft ceilings, a water purification and softener system, air exchanger, sump pump, and walk-in closets for every bedroom on the main level. Experience the gold standard in natural light, creating a warm and inviting atmosphere throughout. This home effortlessly blends luxury, vibrance, and practicality in a peaceful setting. (id:61852)
Royal LePage Real Estate Services Ltd.
7651 Swan Street
Niagara Falls, Ontario
Ready to move in 3 + 2 Bed, 3 full Bath; 4 Level Backsplit In Family Friendly Neighborhood! Featuring Open Concept Design, Upgraded Lighting, Modern Appliances, Granite Countertops, Porcelain Tile And Quartz In Bathrooms. Large Family Room On Lower Level With Bonus Room Currently Used As A Bedroom Plus Spacious Rec Room In Basement. In-law potential. Shingles Replaced 2019, Furnace And A/C 2023. Zebra Blinds Throughout. Added R-50 attic insulation for the whole house in 2023. New Patio in the backyard. Plenty of outdoor space for summer enjoyment. Less than 10 Kms to US border and 5 Kms to Niagara Falls, Close Proximity To The QEW, Schools And All Amenities! (id:61852)
Right At Home Realty
70 - 51 Sparrow Avenue
Cambridge, Ontario
Perfect beautiful Townhouse 1400 sq.ft.!! Perfect for First-Time Buyers and Investors. Spacious Townhouse In Desirable Preston Heights With A Finished Basement (Home Office, Den Or Playroom).The 2nd Upstairs generously sized bedrooms offer more than enough space for your family. The 2nd Floor Features A Great spacious room, upgraded modern Kitchen, laminate floors and Breakfast Area with stainless steels appliances. The master suite features a convenient en-suite bathroom with glass shower door. Outside, a private balcony provides a serene space for relaxation and entertainment. With a garage and an additional parking spot, your practical needs are well-covered. Close To Conestoga College Makes It A Hub For Rentals Excellent Opportunity To Live Or Invest In Real Estate. Close to shopping, parks and public transportation. (id:61852)
Royal LePage Real Estate Services Ltd.
57 Freeman Drive
Port Hope, Ontario
Welcome to your perfect family retreat in the heart of Port Hope! This spacious and inviting home offers everything a family could desire, blending comfort with convenience in a location that truly feels like home. Situated close to town amenities, schools, and parks, you'll have everything you need just a short distance away. As you step inside, you're greeted by a bright and welcoming main level, where large windows fill the space with natural light, creating a warm and cozy atmosphere. The functional layout is ideal for both everyday living and special gatherings with loved ones. On the lower level, the family room offers a peaceful escape, complete with a charming fireplace perfect for unwinding after a long day. The upstairs features generously sized secondary bedrooms that provide a comfortable space for family and guests alike. The spacious primary bedroom serves as a serene retreat, offering comfort and relaxation. In addition to the main living areas, the finished basement provides bonus living space for the family to enjoy. Whether its a game night in the rec room or a quiet space for hobbies and relaxation, this area adds wonderful versatility to the home. Outside, the magic continues with an expansive backyard that's perfect for family fun and entertaining. After a swim in the pool, the 2-tier deck is the ideal spot to dry off, fire up the barbecue, and enjoy a meal together in the fresh air. Whether you're soaking in the hot tub under the stars or simply relaxing on the deck with friends, this outdoor space is designed for creating memories and enjoying life's simple pleasures. (id:61852)
RE/MAX Hallmark First Group Realty Ltd.
413294 Baseline Road
West Grey, Ontario
This stunning 6.43-acre hobby farm offers breathtaking sunrise and sunset views and a peaceful rural lifestyle just 7 minutes from town amenities. This custom 3 bed, 2 bath ranch bungalow, with approx. 1,885 sft of finished living space includes a finished w/o basement. Equestrians will appreciate the 50' x 80' indoor riding arena with steel siding, complete with four hardwood stalls, rubber mats in the tack-up area, a tack room, a viewing room or office above, and hay storage over the stalls. The arena features 3 exit points, including an oversized sliding door with motorhome clearance. Outdoors, the 100' x 150' sand ring provides ample space for riding and training, while 3 fenced paddockseach with run-in sheds and electric fencingare ready for horses, ponies, goats, or other animals. The property has convenient water access in 3 locations: within the arena and stall area, outside near the paddocks, and in the bunkie area. Both the stable and bunkie are equipped with electricity, and the bunkie itself offers potential as a workshop, studio, or future guesthouse. There is also a dedicated motorhome hookup beside the house for plug-in capability. The main residence features a wrap around deck, a kitchen with a w/o to the deck and above-ground pool, a spacious living and dining area with large windows, and a generously sized main fl laundry rm (Could be conv to an add. Bed Room). The primary bedroom includes a full ensuite with a skylight. A recently added mudroom provides a practical space for boots, coats, and riding gear. The finished basement offers a w/o to the backyard, a rec room, and a bedroom, along with a storage area. Outdoor living is enhanced by the above-ground pool with a newer heater (2022) and brand new liner and pump (2024). A small pond add to the property's charm, while a private road allows easy access for visitors or campers to reach the back field. And lastly, there are several nearby riding trails minutes away! Book your private showing today! (id:61852)
Royal LePage Wolle Realty
Real Broker Ontario Ltd.
134 Rea Drive
Centre Wellington, Ontario
Presenting a captivating 2-storey, Never lived in dechated home in the highly sought-after Fergus neighborhood, renowned for its appeal to families. Within walking distance to parks, the scenic Cataract trail, the majestic Grand River & the vibrant historic downtown, this residence offers over 3700 square feet of luxurious living space. Crafted by award-winning builder every detail exudes quality and elegance. Step inside to discover towering 9' ceilings, pristine kitchen counter top, high end light fixtures throughout & an open-concept layout suffused with natural light. The gourmet kitchen is a chef's delight, private office along with a convenient laundry on the main floor, top-of-the-line built-in stainless-steel appliances. The adjacent dining area seamlessly flows into the inviting living room, enhanced by an elegant fireplace. carpet free hardwood floor covers stairs and hallway. Conveniently, a walkout porch and balcony offering an ideal retreat and back yard lots of space for outdoor gatherings. Ascending to the upper level, five spacious bedrooms await a catering to the needs of modern families. The primary suite stands out with its generous closet space & lavish ensuite bath, featuring a double vanity with a makeup area, quartz countertops & luxurious, oversized glass shower. No detail has been overlooked in this exquisite home. Experience the epitome of luxury living in Fergus schedule your private viewing today & make this dream home yours. EV Charger Installed. Enercare smart home monitoring system with doorbell camera free for 3 years. 200 AMP electrical panel. 9" smooth ceiling on main floor. (id:61852)
Homelife/miracle Realty Ltd
330 Centre Street
Shelburne, Ontario
Excellent opportunity to own a beautiful and spacious detached home situated on a desirable corner lot. This well-maintained property features three generously sized bedrooms and a large, open-concept living and dining area complete with a cozy gas fireplace. Enjoy direct access to a sizable backyard from the main floor, perfect for outdoor entertaining. The family-sized eat-in kitchen is equipped with a gas stove, built-in microwave, fridge, and dishwasher, offering both comfort and convenience for daily living. This home also features a fully finished basement offering additional living space, ideal for an in-law suite. The lower level includes a spacious recreation room, a fourth bedroom, and a full washroom-perfect for extended family or guests. In total, the home offers two full bathrooms for added convenience. A double car garage provides secure parking, and the extended driveway, with no sidewalk, accommodates up to six additional vehicles. Seeing is believing- this exceptional opportunity is perfect for first-time home buyers or large families looking to settle in a highly desirable neighborhood. Conveniently located close to all essential amenities, this home offers the ideal blend of space, comfort, and location. Don't miss your chance. (id:61852)
Spectrum Realty Services Inc.
692 5 Concession W
Hamilton, Ontario
Welcome to your dream country retreat in desirable Rural Flamborougha rare opportunity to own over 22 acres of beautiful land featuring a 2,600 sq ft custom-built home, a 4,500 sq ft commercial-grade shop, and your own private oasis complete with a saltwater propane-heated pool and hot tub. The home boasts a bright eat-in kitchen with abundant cabinetry, a functional island, and walkout to the deckperfect for indoor-outdoor living. The main floor offers hardwood flooring throughout, a formal dining area, a cozy family room with a wood-burning fireplace, a dedicated office, powder room, and mudroom. Upstairs, youll find four generous bedrooms, including a spacious primary suite with a walk-in closet, separate sitting area (ideal as a second office), and a luxurious 5-piece ensuite. The partially finished basement includes laundry, sump pump, and a convenient walk-up to the backyardgreat for in-law potential. The massive shop is ideal for entrepreneurs, currently set up for a fixture business and features in-floor and forced-air heating, an office, bathroom, 200 amp service, its own well and septic, and large overhead doors with direct road access. Zoned A2 with special exception, this is a truly unique property offering both lifestyle and business potential in one incredible package. (id:61852)
Royal LePage Meadowtowne Realty
197 Woodway Trail
Norfolk, Ontario
Welcome to 197 Woodway Trail, a beautifully designed 4 bedroom, 4-bathroom Executive home nestled in one of Simcoe's most desirable family-friendly neighborhoods. This meticulously maintained home offers exceptional living space across three finished levels perfect for growing families, multigenerational living, or savvy investors seeking a turnkey rental-ready opportunity.Step into a welcoming foyer with tile floors and a coat closet, leading into an expansive open-concept layout. The heart of the home features a spacious kitchen with stone countertops, stainless steel appliances, a pantry room, and laminate flooring throughout. The dining area flows seamlessly to a walk-out patio, ideal for summer BBQs and entertaining. The oversized living room is bathed in natural light with large windows and soaring ceilings over 17ft high a rare and luxurious touch.The second floor offers four generously sized bedrooms, including a massive primary suite with walk-out balcony, walk-in closet, and a spa-inspired 4-piece ensuite. The vaulted-ceiling family room provides a cozy space for movie nights or a kid-friendly hangout zone. A second 4-piece bathroom completes the upper level.The fully finished basement includes a sprawling rec room, an additional bedroom/office, a 3-piece bathroom, and a laundry room with built-in sink. Whether you need space for a home gym, teen retreat, in-law suite, or playroom the possibilities are endless! Located in the highly sought-after Woodway Trails community, you're just minutes to parks, walking trails, schools, shopping,grocery stores, and Simcoe's charming downtown core. Nature lovers will appreciate the nearby Lynn Valley Trail, and families will love being close to daycares, sports facilities, and recreational centers. Easy access to Highway 24, Norfolk General Hospital, and a short drive to Port Dover's beach and marina make this location as practical as it is peaceful. (id:61852)
Cityscape Real Estate Ltd.
